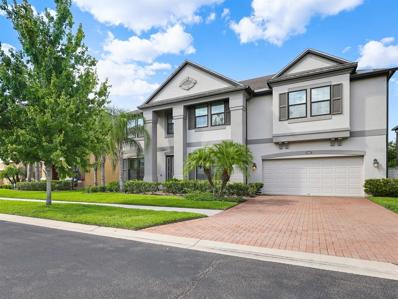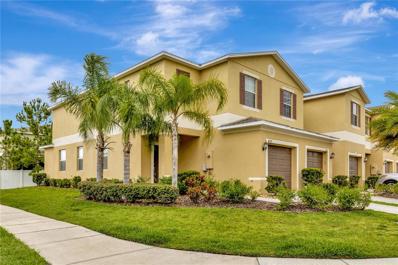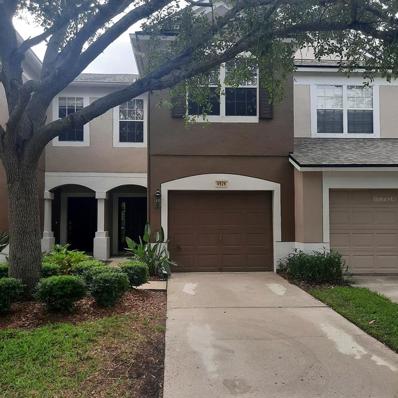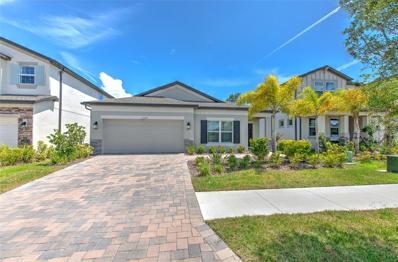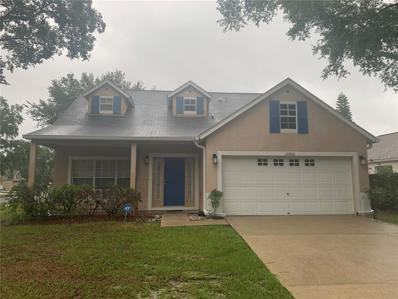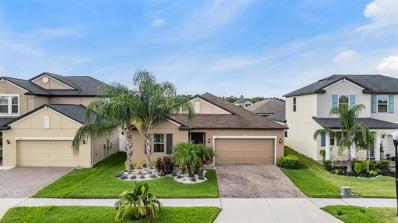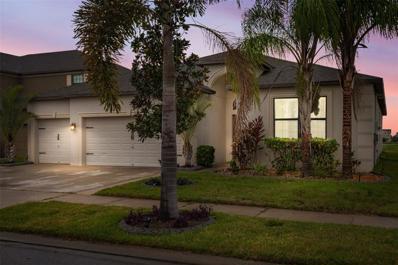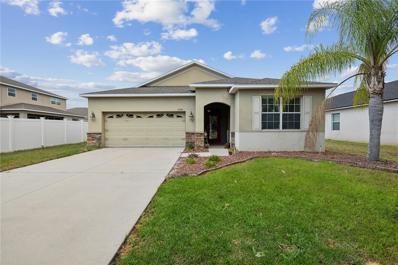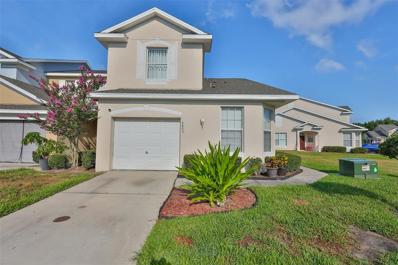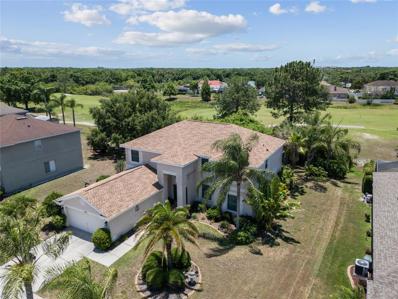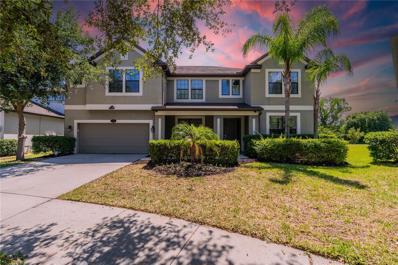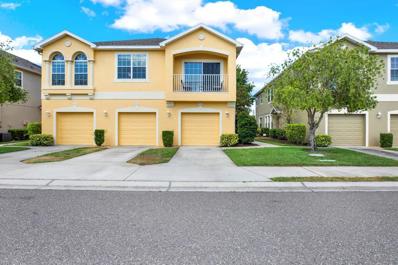Riverview FL Homes for Sale
- Type:
- Single Family
- Sq.Ft.:
- 4,953
- Status:
- Active
- Beds:
- 5
- Lot size:
- 0.18 Acres
- Year built:
- 2016
- Baths:
- 5.00
- MLS#:
- T3535721
- Subdivision:
- South Cove Sub Ph 4
ADDITIONAL INFORMATION
Welcome to this exquisitely maintained home nestled in The Estates at South Cove, an exclusive gated community with 47 executive homes. Step into luxury with this meticulously crafted M/I home, the Grandshore II model. This home boasts 5 bedrooms and 4.5 bathrooms with a media room, bonus room, in-law suite and a den. Upon entering the home, you are greeted by a wide entry way with an adjacent dining room and den. The den has been upgraded with a beautifully designed barn door for privacy. As you make your way through the first floor, you will be in awe of the open floor concept and size of the great room and kitchen which make for a wonderful gathering space for family and friends. With large cabinets and an extended butler's pantry, the kitchen is a culinary sanctuary with a double oven, large island, expansive counterspace and ample storage. As an added incentive, adjacent to the kitchen is a bedroom that can be used as an in-law suite with a private bathroom. This bedroom is the only bedroom on the first floor and offers ample privacy for your overnight visitors. On the second floor, you will find an oversized bonus room, wet bar with wine cooler, a large laundry room plus a separate media/theater room that is perfect for family movie nights or gaming with friends. The second floor is also home to four bedrooms, and three bathrooms, including the master bedroom and a bedroom with a private, en suite bathroom. Speaking of master bedrooms, unwind after a long day in your tranquil owner's retreat. The spacious master suite is a haven with two walk in closets, double vanities, beautifully tiled shower and large tub. The backyard is an oasis with a covered patio plus a heated pool and spa. The backyard backs up to a conservation area for additional privacy. Imagine hosting unforgettable evenings poolside in your backyard escape. This home also features the M/I 15 year warranty that transfers to new owner. Call today for your showing! You don't want to miss this.
- Type:
- Single Family
- Sq.Ft.:
- 3,490
- Status:
- Active
- Beds:
- 5
- Lot size:
- 0.27 Acres
- Year built:
- 2012
- Baths:
- 3.00
- MLS#:
- T3532840
- Subdivision:
- Panther Trace Ph 2b-3
ADDITIONAL INFORMATION
MOTIVATED SELLER!! View this upgraded stunning home by M/I Homes on an oversized lot with conservation views creating a private oasis. Tucked away within the acclaimed Panther Trace community, this 3490 sq ft home features 5 spacious bedrooms, 3 full bathrooms and a bonus /loft space , indoor laundry room and 3 car garage. Curb appeal abounds with low maintenance landscaping to a welcoming you home. As you step inside you’ll be greeted by an abundance of natural light and charmed by high ceiling, upgraded plantation shuttered windows, and a gorgeous two tone stairway. This upgraded home has tile on entire first floor and engineered hardwood in second floor bedrooms, stairs and hallway. Enter and find a spacious formal living plus dining room for all your entertainment needs. Open concept living shines with the family room and kitchen areas flowing together. The upgraded gourmet kitchen with double ovens and glass cooktop make cooking a dream. In addition, it has 42” solid wood cabinetry with glazed finish, premium granite countertops, a huge walk in pantry, breakfast area and stainless steel appliances. Family room has huge sliding glass doors that hide away when open to merge the outside and inside. A large covered patio with solid roof let’s you enjoy your private backyard. The oversized lot has plenty of space for to run or you can build a pool!! The wonderful preserve views make this an ideal place for that morning cup of coffee or a spot to simply unplug and take in nature's magnificence. The main floor also offers a bedroom with a closet, a recently upgraded bath with a modern glass encased walk-in shower. There is a separate large laundry room with a basin. Continuing your tour upstairs, you’ll arrive at 4 large bedrooms and a spacious bonus room. The oversized Master bedroom has French doors and access to the second floor balcony via French doors. Five piece master bath with open spaces also leads to his and her closets. The bedroom close to the master has access to the balcony via French doors. The balcony has been upgraded with brick pavers and screening. Two large bedrooms and a hall bath give plenty of room for their toys. The loft / media room is huge and can be a home theater or a game room is all up to you!! The entire home has been recently painted and has upgraded blinds. Every window and glass door has custom fit hurricane shutters stored in the garage. The garage has overhead storage, epoxy floors and an upgraded heat pump water heater to cool the garage and save electricity. The upgraded water conserving landscaping with paver pathways and additional outdoor grill spaces make this house ideal for entertaining. The master planned Panther Trace community is known for its resort style amenities which include two pools, tennis and basketball courts, multiple playgrounds, and more! There is a K-8 school inside the community where one can get to with a short bike ride. Wonderful location with many shopping, dining options and quick access to I-75. Put it all together and you'll see that this home needs to be at the top of your list!
- Type:
- Townhouse
- Sq.Ft.:
- 1,548
- Status:
- Active
- Beds:
- 2
- Lot size:
- 0.08 Acres
- Year built:
- 2016
- Baths:
- 3.00
- MLS#:
- T3533373
- Subdivision:
- Summerfield Crossings Village
ADDITIONAL INFORMATION
Property may be eligible for a $5,000 grant.No CDD!!! Great corner lot. Must see. 2 bedroom 2 1/2 bath.This TOWNHOUSE gem features a large kitchen, high ceilings, ample storage space and plenty of natural light. The kitchen offers a dining space with many cabinets. The divided bedroom plan offers a lot of privacy. Conveniently located, restaurants, shops, supermarkets, schools and everything the area has to offer.
- Type:
- Single Family
- Sq.Ft.:
- 4,602
- Status:
- Active
- Beds:
- 5
- Lot size:
- 0.26 Acres
- Year built:
- 2023
- Baths:
- 4.00
- MLS#:
- T3533608
- Subdivision:
- Okerlund Ranch Subdivision Phase 2 Lot 12 Block 17
ADDITIONAL INFORMATION
NEW PRICE Unique opportunity to purchase a "as new" home in Hawstone. This stunning Key West II Model shows like a model home with many design upgrades and is ready to move in now!. It boasts the latest floorplan design and features an open-concept layout, perfect for entertaining and modern living. This home features our "Coastal Wht." Design Collection Interior: Sonoma Linen cabinets, Calacatta Novello Quartz countertops, Ventura 7”x22” Wht. wood tile flooring, and more. The Key West II is a bright, airy floor plan that flows beautifully from the foyer to the expansive open living areas and continues to the covered lanai, an ideal layout for those who enjoy the Florida lifestyle! The common living areas include the extended foyer, den, downstairs bonus room, grand room, and kitchen with a large central island—all with grand 12' 12-foot ceilings. The dining room is equally perfect for elegant evenings or casual gatherings. The private owner’s retreat on the lower level is complete with large spa-like bathroom and oversized walk-in closet. Two additional bedrooms with bathroom are also downstairs, with the 4th and 5th bedroom, bath and bonus room upstairs. Hawkstone is a master-planned community located in Lithia, FL. Residents enjoy the best of both worlds with resort-style amenities while staying close to top-rated Lithia schools, nature preserves, family-friendly activities, US-301, and I-75. Enjoy the pet-friendly hiking trails at the 969-acre Triple Creek Nature Preserve, less than 2 miles south or try your hand at bicycle motocross at Triple Creek BMX, 1 mile south of Hawkstone.
- Type:
- Single Family
- Sq.Ft.:
- 2,055
- Status:
- Active
- Beds:
- 3
- Lot size:
- 0.13 Acres
- Year built:
- 2018
- Baths:
- 2.00
- MLS#:
- O6212854
- Subdivision:
- Oak Creek Prcl 9
ADDITIONAL INFORMATION
Entertainers Dream Home!! Welcome to 7822 Red Hickory Pl in beautiful Riverview, Florida located a few minutes outside downtown Tampa and conveniently located near all major highways. This stunning 3 bedroom, 2 bath plus a bonus room spared no expense! This home offers a perfect blend of comfort, style, and convenience. Easy to hang steel hurricane shutters. Entering the home you will notice a well-appointed Study, decorative art niches and the elegant Rotunda including a tray ceiling, crown molding and archways which gives you the grand entrance and character you are looking for. Just off to your left you'll find your very own bar/game room with a beautiful reclaimed wood accent wall, that could easily be converted back to a formal dinning room. The kitchen is a chef's delight with lush 42" White Cumberland Thermfoil cabinetry, decorative subway tile back splash, under cabinet lighting Select GE stainless steel appliances included, and Quartz counter tops throughout entire home. The kitchen overlooks a cozy Gathering room with 12' vaulted ceilings and triple sliding glass doors that pocket behind the wall, leading to the enjoyable outdoor living space where you find an extended patio with ample room for seating and dinning, a stone outdoor kitchen featuring BBQ grill, a black granite countertop with bar seating. All in your fenced in backyard with SynLawn Turf. The Owner's suite is open and spacious with bedroom being 16' 8" x 12' 10" (plenty of room for a king bedroom set and seating area), and featuring triple windows, and a luxurious ensuite bath with an oversized garden tub, spa-like shower with a built-in bench and two separate walk-in closets. This home features upgraded ceramic floor tile throughout and carpet in the bedrooms.
- Type:
- Townhouse
- Sq.Ft.:
- 1,644
- Status:
- Active
- Beds:
- 3
- Lot size:
- 0.03 Acres
- Year built:
- 2006
- Baths:
- 3.00
- MLS#:
- T3533481
- Subdivision:
- Valhalla Ph 1-2
ADDITIONAL INFORMATION
ADORABLE, AFFORDABLE and MAINTENANCE FREE!! GATED COMMUNITY!! NO CDD!! This wonderful two-story townhome is turn -key. Located in the highly desirable GATED Valhalla neighborhood. This beauty has 3 bedrooms, 2.5 baths, and a one car garage. Features freshly NEW paint and BRAND NEW carpet thought-out. The large open kitchen offers stainless steel appliances, breakfast bar, tile flooring, granite counter top, and a large stainless steel sink. The master bedroom has a vaulted ceiling, walk-in closet, and a large master bathroom. The master bathroom feature a large garden tub, upgraded wall mirrors, a decorative dual vanity with glass wall tile. The family room over looks a large screen private lanai. This home is maintenance free! ** FEES INCLUDES - WATER, CABLE, INTERNET sewer, trash, lawn care, roof, and exterior are included in the community HOA fees. The gated community of Valhalla has fantastic amenities including two swimming pools, walking trails, and large conservation areas. It is located near the Interstate and Crosstown, with fast and easy access to Downtown, Macdill Air Force Base, and Ybor, as well as plenty of shops, restaurants, and entertainment in Brandon. Call and schedule a showing today.
- Type:
- Single Family
- Sq.Ft.:
- 3,256
- Status:
- Active
- Beds:
- 6
- Lot size:
- 0.14 Acres
- Year built:
- 2013
- Baths:
- 3.00
- MLS#:
- T3533417
- Subdivision:
- Wilson Manor
ADDITIONAL INFORMATION
Low-Maintenance 6-Bedroom Home in Prime Riverview Location - Not in a Flood Zone! This stunning 6-bedroom, 3-bathroom home with a 2-car garage offers 3,256 sq. ft. of spacious living, listed at just $445,000! Built in 2013 with quality construction, it has withstood two major hurricanes without flooding. Where else can you find a 6-bedroom home in a in-demand neighborhood with excellent schools at this price? Step inside to enjoy a bright and airy layout filled with natural light. The inviting living spaces include: • A large kitchen featuring granite countertops, stainless steel appliances, a walk-in pantry, breakfast bar, and a cozy breakfast nook overlooking the living room—truly a chef’s dream. • A spacious Master Suite upstairs, privately located on one side, with two walk-in closets, a romantic garden tub, double vanity, enclosed glass shower, and ceiling fans for comfort. Additional features include: • Four generously sized bedrooms, a full bathroom, and a walk-in laundry room upstairs. • A first-floor guest bedroom or office with a full bathroom for added flexibility. • Freshly painted interior and exterior, offering a modern, updated look. • No CDD Fees: Enjoy the benefits of a small community with no rental restrictions, no CDD fees, and low HOA fees, including access to a beautiful community pool. Located in an excellent school district, this home provides convenient access to I-75, 301, and Highway 41. It’s minutes from Bell Creek Nature Preserve, Apollo Beach, Riverview Fresh Market, St. Joseph’s Hospital, Brandon Mall, and more—plus just a 30-minute drive to Tampa International Airport. This home is a solid investment in a sought-after neighborhood—perfect for families or anyone looking for a modern, resilient home.
- Type:
- Single Family
- Sq.Ft.:
- 2,754
- Status:
- Active
- Beds:
- 4
- Lot size:
- 0.22 Acres
- Year built:
- 2020
- Baths:
- 3.00
- MLS#:
- T3533158
- Subdivision:
- Reserve/pradera-ph 2
ADDITIONAL INFORMATION
Come see this newly built home in the beautiful community of Reserve at Pradera. This home feature 4 bedrooms 3 full baths on a huge corner lot with a pond view. This home welcomes you in with an abundance of natural lighting with wood plank tile flooring and high ceilings. The home design is open concept with split floor plan. Beyond the entryway to the right is separate bedroom with geometric wall accent and private bathroom. Continuing beyond the bedroom you will be astounded by the beautiful gourmet kitchen with built in oven, cooktop stove, beautiful Carrara marble backsplash, 42 inch staggered cabinets with crown molding, marble hardware, granite counter tops, walk in pantry and breakfast bar to seat 4-5. The kitchen is adjacent to a drop stop with additional cabinets for plenty of storage that then leads to the 3 car garage. The kitchen opens to the dining room and spacious living room that flows out to the patio with a pond view. To the left of the kitchen is a large laundry room and a wing leading to 2 secondary bedrooms with a Jack and Jill bathroom. The owners suite is in the far left wing with walk in closet, en suite with separate vanity sinks, walk in glass shower and a garden tub. The community features a Resort Style pool, miles of walking trail dog park, tot lot, basketball courts and an open field. Home is located minutes from Big Bend, 301 and I75, near shopping areas, restaurants, grocery stores, St. Joseph Hospital and HCA Southshore Hospital. 1.5 hours from Gulf Beaches, 2 hours to Orlando and theme parks. Call for your private showing today.
- Type:
- Single Family
- Sq.Ft.:
- 2,112
- Status:
- Active
- Beds:
- 4
- Lot size:
- 0.14 Acres
- Year built:
- 2022
- Baths:
- 2.00
- MLS#:
- T3533185
- Subdivision:
- Belmond Reserve Ph 1
ADDITIONAL INFORMATION
Welcome to your dream home in Belmond Reserve, Riverview, FL! This 4-bed, 2-bath sanctuary combines modern elegance with spacious comfort. The open floorplan, illuminated by recessed lighting and high ceilings, creates an airy sophistication. Enjoy a versatile bonus room/den and practical vinyl flooring. The expansive kitchen features stainless steel appliances, granite countertops, and a large island, perfect for entertaining. With a split bedroom layout, privacy and convenience are ensured. The king-sized Master Retreat offers a luxurious bath with double sink vanity and garden tub. Additional features include a 2-car garage and custom blinds. Belmond Reserve boasts amenities like a pool, clubhouse, tennis courts, and playground. Conveniently located near schools, shopping, dining, and highways. Don't miss out – schedule your tour today!
- Type:
- Single Family
- Sq.Ft.:
- 2,047
- Status:
- Active
- Beds:
- 4
- Lot size:
- 0.19 Acres
- Year built:
- 1997
- Baths:
- 3.00
- MLS#:
- T3533160
- Subdivision:
- Bloomingdale Hills Sec B U
ADDITIONAL INFORMATION
Great Location for your New Home with a large corner lot. NEW PRICE REDUCTION. This four bedroom home has two levels with the master bedroom and unsuite on the main floor, living area, kitchen, vanity bathroom and laundry room. All other bedroom are in the top floor. There is also a screen in porch off the kitchen great for outdoor living. Upstairs there is a loft with three bedrooms and full bath. The four bedroom home has a recently installed Roof 2019, AC , New Garage door opener 2024, New privacy fence 2019, Hot water heater 2022 and French door refrigerator 2018. Conveniently located are lots of shopping Target, EOS gym, multiple restaurants, Home depot /Publix to name a few. Centrally located with easy access to I-75, Hwy 301, I-4 offers east access to Orlando Disney World. The Leroy Selman Crosstown Expressway is close and you are downtown in 14 minutes. Get to Tampa International Airport, Lighting Hockey Games, Buccaneers Football and our yearly Gasparilla Pirate Parades with ease. Don't forget the Gulf Beaches just across the water in Clearwater, St. Petersburg. This is a must see!
- Type:
- Single Family
- Sq.Ft.:
- 2,057
- Status:
- Active
- Beds:
- 4
- Lot size:
- 0.13 Acres
- Year built:
- 2019
- Baths:
- 3.00
- MLS#:
- U8245970
- Subdivision:
- Triple Creek Ph 2 Village F
ADDITIONAL INFORMATION
*FRESH PAINT, PRESSURE WASH, and NEW WATER HEATER JUST IN TIME FOR YOUR HOLIDAYS* Welcome to one of Riverview's sought after premier Master Planned Communities: Triple Creek!! ONLY 5 YRS YOUNG, this warm and inviting home welcomes you in with just over 2,000 sq feet of subtle stylish details in a perfect ONE-STORY, bright and sunny OPEN AND SPLIT FLOOR PLAN, ideal for everyday living and entertaining both inside and outside. **ROOF, HVAC, PLUMBING, ELECTRICAL ALL 5 YRS OLD. The living and dining spaces, with gorgeous stone and millwork accents, are perfect for making memories with family and friends. You can also enjoy your outdoor living space complete with a SCREENED IN LANAI and extended paved patio that simply invites you to come on out, relax, entertain, and enjoy the LARGE FENCED YARD! The kitchen is complete with modern touches of GRANITE AND STONE throughout, warm wood cabinetry, stainless steel appliances, large pantry closet, tons of storage space for all your goodies and culinary creations, and a LARGE ISLAND counter top seating open to your living and dining spaces. At the end of the day, you can retreat to your Primary Suite which includes a walk-in closet, an ensuite that is light and bright with dual vanity, garden tub, very spacious walk-in shower, and its own private water closet. With three additional spacious bedrooms, there’s plenty of room to grow, host, and work from your new home. At Triple Creek, homeowners enjoy exclusive access to a wide variety of RESORT STYLE AMENITIES designed to provide lavish recreational pleasure and healthy living with two separate clubhouses, multiple pools, a splash pad, tennis, basketball, walking and biking trails, playgrounds, fitness centers, meeting areas, and easy access to the gorgeous trails at nearby Triple Creek Nature Preserve. Triple Creek families enjoy top performing schools, and enjoy the convenient proximity to St. Joseph’s Hospital - South, numerous local restaurants and popular attractions such as Bahia Beach, Apollo Beach Park and Triple Creek Nature Preserve. Only 15 miles away are the world-class entertainment areas of Tampa Bay for big city pleasures, soft-sand beaches and exciting water sports. This home’s location allows you to enjoy as much or as little as you desire. Come see for yourself! **OFFERING A VA ASSUMABLE MORTGAGE FOR VA BUYERS**
- Type:
- Townhouse
- Sq.Ft.:
- 1,333
- Status:
- Active
- Beds:
- 2
- Lot size:
- 0.05 Acres
- Year built:
- 2006
- Baths:
- 3.00
- MLS#:
- T3531742
- Subdivision:
- Villages Of Bloomingdale - Pha
ADDITIONAL INFORMATION
New Price Reduction!!! Motivated Seller!!! Welcome to your beautifully updated modern-style 2bed/2.5 bath townhome located conveniently close to Tampa, I-75 and ...the Selmon Expressway. Located at the main entrance to the Community is the XSCAPE Movie Theater. All residents and guests must be admitted through a Security gate. Community is well lit and safe for those that like to walk or jog in the evenings. The townhome has laminate flooring throughout the living and dining rooms. The kitchen has a new Stainless Steel Refrigerator and glass top range as well as stainless microwave and dishwasher. The 3 Ton A/C unit, condenser and air handler, was installed in July 2022. The second floor has two master bedrooms with carpet and tiled full baths. Both bedrooms have walk in closets. The laundry closet is also found upstairs and is currently set up for stackable W/D but can accommodate side by side. Primary HOA fee takes care of Roof, which was replaced in 2020, water/sewer and curbside trash services. Community Center features a FITNESS Center, pool and playground.
- Type:
- Single Family
- Sq.Ft.:
- 2,541
- Status:
- Active
- Beds:
- 4
- Lot size:
- 0.15 Acres
- Year built:
- 2015
- Baths:
- 3.00
- MLS#:
- L4945251
- Subdivision:
- South Fork
ADDITIONAL INFORMATION
Amazing home in the sought after community of South Fork. As you enter this home you are greeted by a long inviting hallway that leads to the heart of this home. The multiple living areas is perfect for entertaining guests. Kitchen is a chefs dream with upgraded dark wood cabinets, granite counter tops and stainless steel appliances. The main living room has peaceful views of the back yard and pond. Master bedroom is spacious with a large walk in closet. Master bathroom comes complete with dual sinks, solid wood cabinets, granite counter tops and an over sized walk in shower. All the guest rooms are a good size in this 3 way split floor plan. Screened patio is perfect for relaxing and taking in the views of the pond.
- Type:
- Single Family
- Sq.Ft.:
- 1,863
- Status:
- Active
- Beds:
- 3
- Lot size:
- 0.13 Acres
- Year built:
- 2011
- Baths:
- 2.00
- MLS#:
- T3530619
- Subdivision:
- South Fork Unit 9
ADDITIONAL INFORMATION
Luxury living in beautiful and bustling Riverview! Gorgeous water view home with open concept floor plan includes a beautiful kitchen with granite countertops, stainless appliances and TONS of cabinet space. The kitchen shares an eat-in dining area. The laundry room area can be found adjoining the foyer and spacious two car garage. The massive primary suite includes a luxurious bedroom, en-suite bathroom with luxurious bath with separate soaking tub and vanities and huge his and hers was in closets! The remaining bedrooms are well appointed on the opposite side of the home creating a split plan for ultimate privacy. Tile and carpet throughout the home along with neutral color scheme to match any furniture and make the home flow. NO FLOOD INSURANCE! The community is located in highly desirable Riverview just minutes from Tampa and Brandon. Close to EVERYTHING!
- Type:
- Townhouse
- Sq.Ft.:
- 1,565
- Status:
- Active
- Beds:
- 3
- Lot size:
- 0.11 Acres
- Year built:
- 2006
- Baths:
- 3.00
- MLS#:
- T3530436
- Subdivision:
- Villages Of Bloomingdale - Pha
ADDITIONAL INFORMATION
It sounds like you've found a real gem! The townhouse's design, from the outside to the interior, seems to strike the perfect balance between connectivity and coziness. Let's break down some of the highlights: Interior Design: The color scheme and atmosphere inside create a cozy and inviting feel. This is so important for feeling at home and relaxed. Accessibility: Having the owner retreat (bedroom) on the first floor is a thoughtful feature, especially for anyone with mobility issues. It allows for easy movement throughout the house without having to navigate stairs frequently. Natural Light: Plenty of windows ensure that the space is bright and airy, which can uplift the mood and create a more spacious feel. Recent Upgrades: Roof replaced in July of 2023 .Kitchen appliances bought /replaced in 2022. Chandeliers in the kitchen, eating area, as well as the dining area were installed/replaced in 2022 along with ceiling fan in owner retreat(bedroom), Don't miss these features: Oversize corner end unit with garage. Playground, clubhouse ,fitness center and community pool. Check this place out soon!!
- Type:
- Single Family
- Sq.Ft.:
- 1,638
- Status:
- Active
- Beds:
- 3
- Lot size:
- 0.1 Acres
- Year built:
- 2024
- Baths:
- 2.00
- MLS#:
- T3530273
- Subdivision:
- Stogi Ranch
ADDITIONAL INFORMATION
Introducing the Alicante, a beautifully designed single-story home that perfectly blends style and functionality. With 3 spacious bedrooms, 2 full bathrooms, and a private 2-car garage, this open-concept floorplan provides plenty of space to host friends or gather with family. Designed for convenience and modern living, this home features a laundry room accessible from the foyer, complete with brand-new washer and dryer, and a smart thermostat with voice control. Step into the charming kitchen where you’ll enjoy quartz countertops, stainless steel appliances, ample storage space and luxury vinyl plank flooring throughout the main living areas. The secluded owner’s suite at the rear of the house includes a generous walk-in closet off the owner’s bath with a double vanity while the secondary bedrooms and bath are located off the kitchen. Completing this home is a modern elevation and professionally designed landscaping package, sure to impress your guests before they even enter the home. Take the first step toward your new life—contact us to learn more about this stunning home! Close to everyday conveniences and top-rated schools. Stay close to what’s important to you at Hawkstone, a Lithia master-planned community. Located just south of FishHawk Boulevard, residents are minutes away from US-301, I-75, and top-rated schools. Surrounded by breathtaking pond and wetland views, Hawkstone delivers the perfect mix of natural beauty and modern amenities right at your doorstep. Whether you're enjoying the serene scenery or the community perks, this is where you'll want to be. Discover your new home at Hawkstone today! Contact us today to start fresh in Hawkstone! Images shown are for illustrative purposes only and may differ from actual home. Completion date subject to change.
- Type:
- Single Family
- Sq.Ft.:
- 2,635
- Status:
- Active
- Beds:
- 3
- Lot size:
- 0.11 Acres
- Year built:
- 2024
- Baths:
- 3.00
- MLS#:
- T3530010
- Subdivision:
- Hawks Grove
ADDITIONAL INFORMATION
Under Construction. Available this Fall! Enjoy all the benefits of a new construction home in the boutique community of Hawks Grove. Ideally situated in Riverview, Hawks Grove has NO CDD Fees and is within two miles of FishHawk Town Center and less than five miles from all the conveniences Brandon has to offer. Plus, this community is zoned for highly desired schools, offers a natural setting with mature trees, and commutes to Tampa are a breeze, with easy access to HWY 301 and I-75. This new consumer-inspired Merlot home design has the space your family has been looking for! The gourmet kitchen showcases a large center island with a single bowl sink and an upgraded faucet. There are white cabinets, 3cm quartz countertops with 3”x12” tiled backsplash, a spacious pantry, and Whirlpool stainless steel appliances including a dishwasher, built-in oven and microwave, and stovetop with range hood. The bathrooms have matching white cabinets and 3cm quartz countertops and a walk-in shower, private commode, and dual sinks in the Owner's bath. There is luxury vinyl plank flooring in the main living areas, 12”x24” tile in the baths and laundry room, and stain-resistant carpet in the bedrooms. This home makes great use of space with a versatile enclosed flex room, an oversized Owner’s Suite with a large walk-in closet, a private full bath off the third bedroom, a convenient laundry room with a sink, a 3-car garage, and a spacious covered lanai. Additional upgrades and features include a glass insert in the front door, a pocket sliding glass door to the lanai, LED downlights and a floor outlet in the gathering room, 8’ interior doors, and a Smart Home technology package with a video doorbell.
- Type:
- Single Family
- Sq.Ft.:
- 2,166
- Status:
- Active
- Beds:
- 3
- Lot size:
- 0.16 Acres
- Year built:
- 2024
- Baths:
- 2.00
- MLS#:
- T3530001
- Subdivision:
- Riversedge
ADDITIONAL INFORMATION
One or more photo(s) has been virtually staged. Move In Ready Now! Enjoy all the benefits of a new construction home in the boutique community of Riversedge. Ideally situated in Riverview, Riversedge has NO CDD Fees and is within two miles of FishHawk Town Center and less than five miles from all the conveniences Brandon has to offer. Plus, this community is zoned for highly desired schools, offers a natural setting with mature trees, and commutes to Tampa are a breeze, with easy access to HWY 301 and I-75. This new, consumer-inspired Garnet floor plan has an open-concept home design with all the space you've been looking for and the designer features you’ll love. The modern kitchen showcases an island, white cabinets, 3cm quartz countertops with a 3"x6" tiled backsplash, and Whirlpool stainless steel appliances, including a dishwasher, microwave, and range. The bathrooms have white cabinets and quartz countertops and a super walk-in shower, linen closet, and dual sinks in the Owner's bath. There is luxury vinyl plank flooring in the main living areas, 12”x24” floor tile in the bathrooms and laundry room, and stain-resistant carpet in the bedrooms. Additional upgrades and features included a laundry room with a sink, an enclosed flex room, a tray ceiling, LED downlights, and a floor outlet in the gathering room, and a Smart Home technology package with a video doorbell.
- Type:
- Townhouse
- Sq.Ft.:
- 1,400
- Status:
- Active
- Beds:
- 3
- Lot size:
- 0.04 Acres
- Year built:
- 2016
- Baths:
- 3.00
- MLS#:
- O6209307
- Subdivision:
- Oak Creek Prcl 3
ADDITIONAL INFORMATION
Welcome to this charming home that offers a modern center island in the kitchen, perfect for preparing meals. With other rooms available for flexible living arrangements, this home provides endless possibilities for customization. The primary bathroom boasts good under sink storage, making organization a breeze. Don't miss the chance to make this property yours !
- Type:
- Single Family
- Sq.Ft.:
- 3,334
- Status:
- Active
- Beds:
- 4
- Lot size:
- 0.19 Acres
- Year built:
- 2003
- Baths:
- 3.00
- MLS#:
- T3529446
- Subdivision:
- Summerfield Village 1 Tr 21 Un
ADDITIONAL INFORMATION
5's Interest rate to qualified buyers with a preferred lender!!! This home has EVERYTHING on your list! Situated in the highly sought-after "Summerfield Golf Community" (NO CDD Debt / LOW HOA), this beautiful and immaculately maintained executive pool home features 4 bedrooms, 3 bathrooms, and a 2-car garage. The distinctive split floor plan offers a seamless flow of privacy throughout. Step into the well-appointed foyer and prepare to be wowed with picturesque views of the pool—truly eye candy. The master suite exudes comfort and luxury, with relaxing views of the pool and golf course. The ensuite bath is well-appointed with dual sinks, a walk-in closet, a linen closet, a garden tub, and a separate shower for added indulgence. The kitchen, seamlessly connected to the family room, includes upgraded dark granite counters, state-of-the-art stainless steel appliances, and immediate views to the eat-in nook, providing panoramic views of the pool, creating a delightful dining experience with every bite. The flooring is upgraded with wood/laminate and tile throughout. All bedrooms are conveniently located on the second floor, creating the privacy every homeowner desires. Additionally, the home features a formal living and dining room with beautiful wood floors, a family room, and a downstairs bonus room perfect for a home office or game room. The large upstairs master bedroom includes a sitting area and ensuite, with the additional 3 bedrooms also upstairs and all ample-sized. The screened lanai and pool area serve as a relaxed setting for lounging, pool fun, and entertainment. Conveniently located near shopping, entertainment, I-75, MacDill AFB, beaches, parks, and more, Summerfield provides an array of amenities, including a clubhouse, fitness center, indoor/outdoor basketball courts, pools, and year-round entertainment. This home also boasts a new roof (2022), Dual Ionized AC (2021), New Windows and fresh interior pain!
- Type:
- Single Family
- Sq.Ft.:
- 5,865
- Status:
- Active
- Beds:
- 6
- Lot size:
- 0.25 Acres
- Year built:
- 2013
- Baths:
- 6.00
- MLS#:
- T3529339
- Subdivision:
- Estuary Ph 2
ADDITIONAL INFORMATION
HUGE PRICE IMPROVEMENT! Multi-generational Florida living at it’s best! Stunning Custom Built Pool Home w/Conservation View, New Landscaping & New Paint/Carpet and updated kitchen! This property offers **6 bedrooms, 5 & 1/2 baths, just under 6,000 square feet of living space, a 3 car tandem garage and a large screened lanai with covered seating & sparkling salt water pool & spa. The formal living room welcomes you and flows into the kitchen w/ tile floors, granite counter tops, stainless appliances, glass cook-top, built-in double ovens, recessed lights and large snack bar, perfect for entertaining and family gatherings. The breakfast nook is open to the kitchen and family room and has a perfect view of the sparkling pool and covered lanai. The Large Main Level Owner’s retreat overlooks the pool/conservation. Owners private bath is equipped w/tile floors, double granite vanities, large soaking tub & glass enclosed shower. The Upstairs bonus room and theater room is perfect for family events. Relax and unwind in the large theater style seats/recliners and play your favorite movies. There’s also a full size bonus/game room w/ tray ceiling, mini fridge & wet bar. Travel outside and your morning coffee or unwind after a long day while sitting in the covered lanai overlooking salt water pool, spa and beautiful mature trees. Other great features offered are lots of closets, storage space, granite counter tops throughout, pre-wired security cameras, pre-wired Ethernet throughout, surround sound, large 3 car tandem garage and 6th bedroom can be possible in-law suite. Come enjoy all that this family home has to offer, welcome home!
- Type:
- Townhouse
- Sq.Ft.:
- 1,716
- Status:
- Active
- Beds:
- 3
- Lot size:
- 0.04 Acres
- Year built:
- 2019
- Baths:
- 3.00
- MLS#:
- T3529200
- Subdivision:
- Boyette Park Ph 1e/2a/2b/3
ADDITIONAL INFORMATION
This charming 3-bedroom, 2.5-bath townhouse offers the perfect blend of comfort and convenience in a modern gated community. Built in 2019, this home includes a single-car garage, and functionality, making it an ideal home for contemporary living. The kitchen is a chef's delight, featuring an oversized island perfect for entertaining, neutral color cabinetry, and stainless-steel appliances. It provides ample storage and serves as a focal point for gatherings. The roomy master bedroom boasts an attached en suite bathroom with a dual vanity with granite countertops and a spacious walk-in closet for all your storage needs. Enjoy morning coffee or intimate gatherings on the private screened back patio. This townhouse is not just a home but a lifestyle, combining modern luxury with everyday convenience in a vibrant community setting. Don’t miss the opportunity to own this home; schedule a showing today!
- Type:
- Single Family
- Sq.Ft.:
- 1,777
- Status:
- Active
- Beds:
- 4
- Lot size:
- 4.2 Acres
- Year built:
- 1977
- Baths:
- 2.00
- MLS#:
- T3529158
- Subdivision:
- Unplatted
ADDITIONAL INFORMATION
Imagine stepping into a dynamic property where business and leisure coexist in perfect harmony. Picture yourself enjoying the peace of a ranch-style home, with a BRAND NEW ROOF and a screened-in pool --perfect for both relaxation and outdoor activities. The spacious layout separates private areas like the bedrooms and baths from a dedicated den, ideal for meetings or strategic planning. The open kitchen, dining, and living areas foster productivity and comfort, blending work and play. Now, visualize the main attraction: At the rear of the 4+ acre property, the versatile warehouse -- spanning over 5,000 square feet of air-conditioned space -- is ready for a variety of uses, from vehicle and boat storage to a specialized workshop or even a kennel for 40+ animals. The adaptability of this space is second to none, providing ample room for business operations to expand and evolve.This exceptional space is thoughtfully designed to support a diverse range of uses. A nearly fully fenced property ensures privacy, while gates strategically placed throughout provide easy access and enhanced security. Next to the warehouse, your independent office awaits with two well-sized rooms and a half bath, featuring its own exterior entrance. This setup guarantees a professional atmosphere, keeping business activities separate from residential comfort. The barn adds even more value, with two stalls, a tack room, a storage area, and a workshop space, plus an extended roof offering covered parking for vehicles or equipment. This ensures your assets remain protected, while the barn itself offers more functionality for business or leisure. For a comprehensive understanding of the potential of this property, including detailed specifications and a 360-degree view of the site and structures, refer to the attached documents provided by your Realtor.
- Type:
- Single Family
- Sq.Ft.:
- 2,616
- Status:
- Active
- Beds:
- 4
- Lot size:
- 0.14 Acres
- Year built:
- 2016
- Baths:
- 3.00
- MLS#:
- P4930511
- Subdivision:
- Waterleaf Ph 3a
ADDITIONAL INFORMATION
***SELLER HIGHLY MOTIVATED*** Welcome home to this beautiful 4-bedroom 2.5 bathroom well maintained home located in the highly sought after gated Waterleaf subdivision. This home is great for entertaining family or friends as it features an open floor plan with dining and family room combined. Enjoy conversations while sitting at your granite countertop island in the kitchen. The kitchen features dark wood cabinets, tile backsplash, stainless appliances and a convenient office/nook area as well. After dinner you can enjoy sitting on your covered lanai and fenced in back yard. Upstairs features 4 bedrooms, 2 bathrooms, walk in closets and laundry room. Not only is this home beautiful but the neighborhood is perfect as you can spend your weekends enjoying the walking trails, sparkling resort style swimming pool, dog parks, fitness centers and more. Also, just around the corner the Alafia River and E.G. Simmons State Park. Don't let this one get away, call today to schedule your showing.
- Type:
- Townhouse
- Sq.Ft.:
- 1,018
- Status:
- Active
- Beds:
- 2
- Lot size:
- 0.02 Acres
- Year built:
- 2010
- Baths:
- 2.00
- MLS#:
- T3529438
- Subdivision:
- Eagle Palm Ph Ii
ADDITIONAL INFORMATION
This lovely townhouse blends comfort and style seamlessly, offering 2 bedrooms, 2 bathrooms, and a 1-car garage—all on one floor upstairs. The master bathroom features dual vanities and a spacious walk-in closet, with a balcony off the master bedroom. Recent upgrades include stainless steel appliances, a stackable washer and dryer, and new roof in 2023. Situated in the desirable Riverview neighborhood, enjoy tranquility alongside convenient access to parks, shops, and restaurants. Plus, the community amenities include recreational areas and a pool. Don't miss out—schedule a visit today and envision this charming townhouse as your next home!

Riverview Real Estate
The median home value in Riverview, FL is $395,000. This is higher than the county median home value of $370,500. The national median home value is $338,100. The average price of homes sold in Riverview, FL is $395,000. Approximately 67.07% of Riverview homes are owned, compared to 26.16% rented, while 6.77% are vacant. Riverview real estate listings include condos, townhomes, and single family homes for sale. Commercial properties are also available. If you see a property you’re interested in, contact a Riverview real estate agent to arrange a tour today!
Riverview, Florida has a population of 98,928. Riverview is more family-centric than the surrounding county with 35.15% of the households containing married families with children. The county average for households married with children is 29.42%.
The median household income in Riverview, Florida is $79,213. The median household income for the surrounding county is $64,164 compared to the national median of $69,021. The median age of people living in Riverview is 36.5 years.
Riverview Weather
The average high temperature in July is 90.6 degrees, with an average low temperature in January of 49.6 degrees. The average rainfall is approximately 51.3 inches per year, with 0 inches of snow per year.
