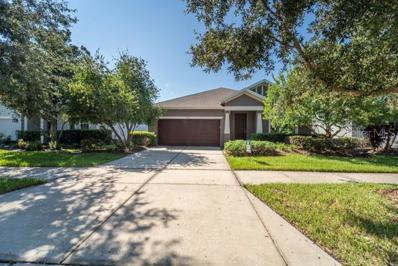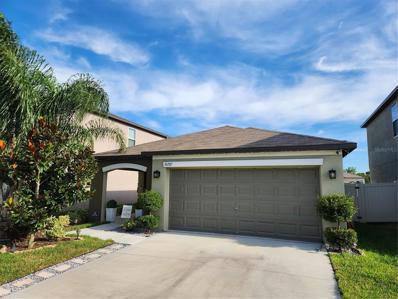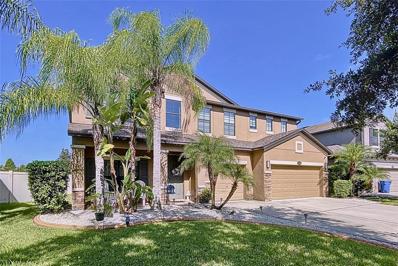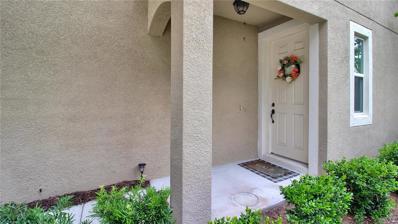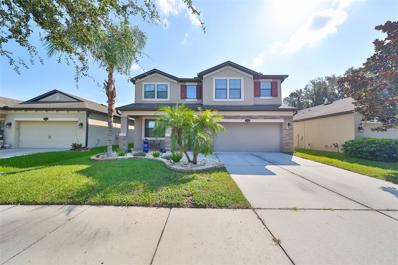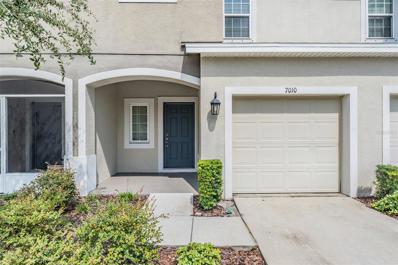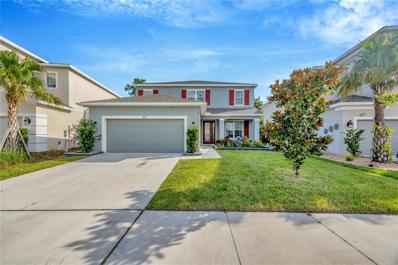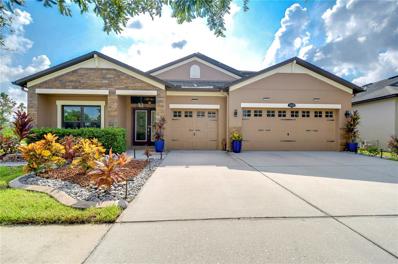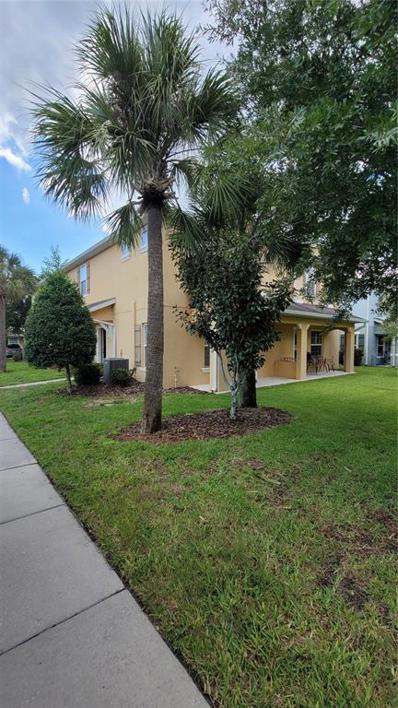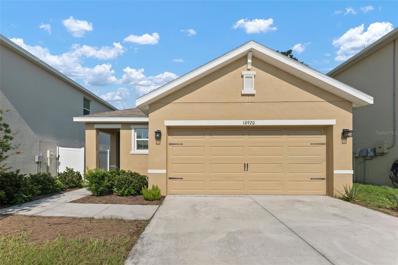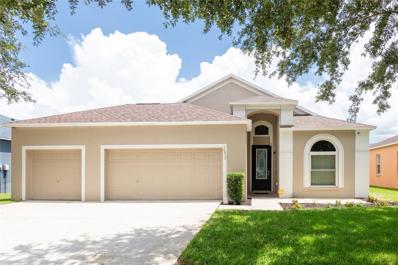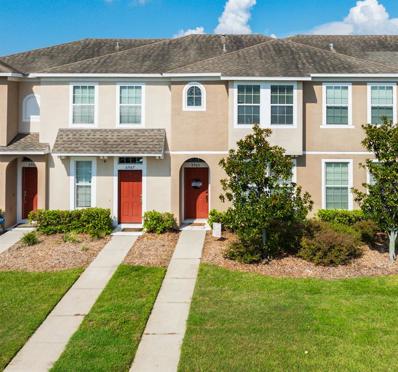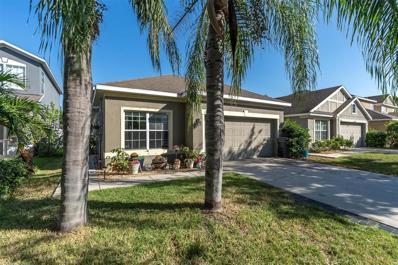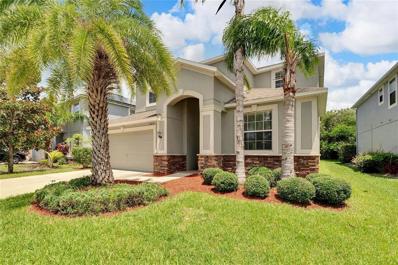Riverview FL Homes for Sale
$1,275,000
13029 Paddock Wood Place Riverview, FL 33579
- Type:
- Single Family
- Sq.Ft.:
- 4,929
- Status:
- Active
- Beds:
- 7
- Lot size:
- 0.24 Acres
- Year built:
- 2022
- Baths:
- 6.00
- MLS#:
- TB8300063
- Subdivision:
- Okerlund Ranch Sub
ADDITIONAL INFORMATION
Back on the market due to Buyer Financing AND the Sellers are offering $20k credit towards Buyer's closing costs and/or rate buy-down. Step into your dream home. This EXQUISITELY DESIGNED Homes by WestBay Granada, just 2 years NEW, in the highly desired Hawkstone community! Nestled near the end of the ONLY cul-de-sac within the Artisan GATES, this 7-bedroom, 6-bathroom, almost 5,000 SQ FT home offers unparalleled luxury. Expertly customized and designed, from the stunning Tuscan elevation to the resort backyard, this home is a GEM with STUNNING quartz countertops throughout, luxury vinyl plank flooring on the first level, wood-look tile ceramic flooring, 8' doorways, upgraded light fixtures in EVERY room, tray ceilings, shiplap, crown molding, whole-home surround sound, security system, water softener, plantation shutters, AND 2 custom-built feature walls with fireplaces. The heart of the home is the meticulously designed gourmet kitchen with matte stainless CAFE appliances, including a French door oven and beverage fridge. Gorgeous quartz countertops, herringbone subway tile backsplash, an apron sink, wine racks, modern open shelving, chrome island light fixtures, pot filler, and cabinet lighting will make any Chef’s dream come true! The primary bedroom is on the main floor and features two walk-in closets with customized built-ins and TWO BATHROOMS. Yes, it has TWO EN SUITE BATHROOMS. Welcome to PARADISE!!! The primary bathroom features lighted anti-fog mirrors, an oversized shower with dual/rain shower heads, picket fence tile, and frameless glass. The second bathroom also works as a convenient pool bath with all the upgrades including an aesthetic barn-door style shower door. Upstairs, there are six more bedrooms, three full bathrooms, and an ENORMOUS BONUS ROOM. A golfer's delight takes up half of the recreational area with a FlightScope golf simulator with turf to hold your tee! The screen converts seamlessly into a home theater for cozy family movie nights. Adjacent to the bonus room, you will discover even more space perfectly suited for a poker or pool table! The expansive rear balcony offers a serene pool and conservation view for morning coffee and sunsets with a glass of wine. The backyard resort highlights a sparkling 20 x 30 saltwater pool equipped with app-controlled lighting, and gas heating and enhanced by two stone water bowl features and elegant subway-tiled glass. Unwind on one of two tanning ledges, each with umbrella stands and bubblers, or in the oversized infinity spa! Entertain in style at the outdoor bar, or relax by the custom-built fireplace, all under upgraded lighting, speakers, and ceiling fans. Outdoor speakers can be played by room or connected to the whole-home sound system to set the perfect ambiance. Stay secure with wired security cameras monitoring over 600 SQ FT of outdoor living space. The fully fenced backyard includes French drains, and three convenient gate access points. While this home offers resort-style amenities, the Hawkstone community adds TOP-RATED Lithia schools, nature preserves, walking trails, swimming and lap pools, a dog park, playgrounds, pickleball courts, a yoga lawn, bocce ball, and a picturesque floating dock. Hawkstone provides easy access to Tampa, Orlando, and world-class white sugar sand beaches while also providing a cozy community feel close to nature. THIS is your dream home.
- Type:
- Single Family
- Sq.Ft.:
- 4,388
- Status:
- Active
- Beds:
- 5
- Lot size:
- 0.28 Acres
- Year built:
- 2017
- Baths:
- 5.00
- MLS#:
- T3549920
- Subdivision:
- Lucaya Lake Club Ph 2f
ADDITIONAL INFORMATION
** BRING US AN OFFER!!! *** 4K SHOWING VIDEO AVAILABLE ON REQUEST ** 78-ACRE LAKE VIEW HOME ON 0.28 ACRE OVERSIZED LOT ** GATED COMMUNITY ** AMAZING AMENITIES WITH ZERO ENTRY COMMUNITY RESORT SYLE POOL ** PUBLIC AND PRIVATE BOAT RAMP OPTION ** ALL APPLIANCES INCLUDED ** WASHER AND DRYER INCLUDED *** 1ST AND 2ND FLOOR MASTER BEDROOMS ** Welcome home to your own piece of paradise nestled in much desired location of Riverview. This exquisite 5 bedroom 4.5 bath gated lake home has every single thing you could dream of from a 3 car garage, hardwood floors, crown molding, high ceilings, 78 acre lake view, boating, paddle boarding, kayaking, entertainment home!! Step into your gourmet, double-oven, gas stovetop, open concept kitchen. The oversized quartz island is perfect for entertaining guests. Open the quad sliding glass doors that lead you out to your extra large Lanai. Wake up with a hot cup of coffee as you take in the morning sun. Settle down in the evening to a favorite drink of your choice and take in the sounds of nature. Or enjoy all this in the master bedroom located on the lower level and mimicking the same view as your living space. Your master bedroom also offers an extra large master walk-in closet with custom built shelving and enormous master bath with dual sinks, large walk-in shower and quartz countertops. Head upstairs to an entire world of entertainment. The open loft has a built up room perfect for a home entertainment center!! You will never have to question where your guests will have to stay with 4 bedrooms upstairs to choose from. This community has it all from resort style living that includes a clubhouse, 24-hour state-of-the-art fitness center, lake docks and access, plethora of walking paths suitable for a morning run or an evening stroll. Conveniently located off of HWY 301 with access to shopping, dinning and more. Come to 75 for a short trip to Tampa for sports and entertainment. Only a short drive to some of the best rated beaches in Florida. Do not walk to this listing run!!! Do not miss the chance to own in this unbelievably fabulous community!!
- Type:
- Townhouse
- Sq.Ft.:
- 1,176
- Status:
- Active
- Beds:
- 2
- Lot size:
- 0.03 Acres
- Year built:
- 2007
- Baths:
- 3.00
- MLS#:
- TB8306656
- Subdivision:
- Oak Creek Prcl 2 Unit 2a
ADDITIONAL INFORMATION
Beautiful North Riverview Townhome! This 2 Bedroom 2.5 Bathroom home features a NEW ROOF and FULLY RENOVATED KITCHEN with all the perks: quartz countertops, deluxe stainless steel appliances, built in beverage cooler, and gorgeous 42" cabinets opening to a covered, screened lanai. This home uniquely offers dual bedroom suites with attached full baths. The HOA fee includes water, trash, internet, cable, and master insurance. While the community features a pool, new roofs, and new landscaping throughout. Ideally located near the Crosstown Expressway, I-75, shopping, restaurants, and more. You do not want to miss out on this gem!
- Type:
- Single Family
- Sq.Ft.:
- 2,157
- Status:
- Active
- Beds:
- 3
- Lot size:
- 0.13 Acres
- Year built:
- 2008
- Baths:
- 2.00
- MLS#:
- O6234130
- Subdivision:
- Magnolia Park Central Ph A
ADDITIONAL INFORMATION
Welcome Home! Beautifully maintained single story residence in a private, gated and maintenance free community full of amenities is move-in ready! Located in the heart of Riverview in highly desirable Magnolia Park, this spacious 3 bedroom, 2 bathroom home has everything you need. The open floorplan has a large kitchen with granite counters, kitchen island, storage and an abundance of counter space with new appliances with transferable warranties. Beautiful Family Room has high ceilings and sliding doors overlooking your private, screened outdoor patio and scenic water views. Primary Bedroom has dual spacious walk-in closets, ensuite master bathroom with garden jetted tub, separate luxury shower, dual vanities, linen closet and more. This home is complete with a formal living room/dining room that can be used for a home office, 2 additional bedrooms, spacious second bathroom with large vanity, laundry room with new washer & dryer with warranties and custom built storage with utility sink. Luxury vinyl plank flooring throughout, attached 2 car garage, NEW ROOF in 2023, NEW AC in 2022. The community of Magnolia Park offers such amazing amenities as multiple pools, playgrounds, basketball court and splash pad, great for families! Low CDD fees, HOA covers landscaping maintenance/mowing and irrigation making this the perfect move-in ready home of your dreams. Conveniently located just minutes from I-75, The Selmon Expressway and US 301 making commuting easy. Surrounded by great schools and retail shopping within minutes, this location has everything you're looking for. Schedule your private showing today!
- Type:
- Single Family
- Sq.Ft.:
- 1,451
- Status:
- Active
- Beds:
- 3
- Lot size:
- 0.1 Acres
- Year built:
- 2021
- Baths:
- 2.00
- MLS#:
- T3549875
- Subdivision:
- Timbercreek Ph 1
ADDITIONAL INFORMATION
Don't miss the opportunity of finding you're forever home! Located in Timber Creek, one of the most desired communities in the Tampa region! You can have it all with this gorgeous single-family house! It has been maintained like a brand-new house constructed in 2021. This is an immaculate 3-bedroom, 2-bathroom home with a great floor plan. As soon as you walk towards the home, you will be greeted with a beautifully decorated entrance designed with rocks and plants. This home has an opened living room where you can enjoy family nights with great comfort, and a spacious kitchen where you could cook delicious meals! Enjoy the beautiful backyard where there is designed cement floor surrounded by grass that leaves space to decorate and delight in family barbecues. (The Rooftop Gazebo shown in the backyard images is not included). The Timber Creek community is conveniently located near I-75 and the Tampa, St. Pete, Orlando, and Sarasota areas! Timber Creek offers quick access to MacDill Air Force Base, Tampa Int. Airport, many amazing beaches, and tons of shops and restaurants! This Community has a swimming pool, dog park.
- Type:
- Single Family
- Sq.Ft.:
- 2,268
- Status:
- Active
- Beds:
- 4
- Lot size:
- 0.31 Acres
- Year built:
- 2004
- Baths:
- 3.00
- MLS#:
- T3547882
- Subdivision:
- South Fork
ADDITIONAL INFORMATION
Welcome to this showstopper located in the prestigious South Fork community in Riverview, where nature, beauty, and luxury seamlessly converge. This exceptional neighborhood, adorned with charming small lakes, radiates elegance and exclusivity. Nestled on a double premium lot sitting on a quiet cul-de-sac, backing onto conservation land, this magnificent 4-bedroom, 3-bath home offers breathtaking pond views, absolute privacy, and a wealth of luxurious upgrades throughout. Pride of ownership is evident in every detail of this stunning home: a new roof in 2020, resurfaced pool with a heater and pump system in 2022-2023, a state-of-the-art A/C unit in 2024, 2-zone perimeter and house uplighting installed in 2022, an 8-zone sprinkler system added in 2022, and so much more! Step into the grand foyer, where neutral tones, elegant archways, crown molding, wide baseboards, and soaring ceilings create a sophisticated ambiance that flows throughout the living areas. Designed with entertainment in mind, the spacious formal dining room welcomes you upon entry, while the expansive great room and kitchen combination ensures seamless interaction with guests. The DREAM kitchen is a chef's delight, boasting ample storage and prep space in stunning wood cabinets adorned with crown molding, a large pantry, newer stainless appliances, and a breakfast bar. A cozy breakfast nook is perfect for casual meals. The great room is outfitted with built-in surround sound speakers, setting the stage for unforgettable gatherings. When you step outside onto the lanai, you'll be captivated by the stunning pond and conservation views, complemented by a refreshing pool that perfectly blends with the natural surroundings. The primary suite is a true retreat, featuring porcelain tile floors, private access to the lanai, a double tray ceiling, and a luxurious en-suite bath with a separate shower and soaking tub. Two additional bedrooms are located on a private wing, spacious in size, sharing a full bath that also serves as a pool bath. A fourth bedroom with an en-suite and French door offers flexibility, making it the perfect guest suite, home office, or hobby room. For the ultimate in outdoor living, this property includes an outdoor man cave equipped with A/C and electricity and doubles as a great workshop or creative studio. Plus, a 3-car garage offers ample space for vehicles and storage, making this home as functional as it is glamorous. Sitting in a fantastic area you are a quick hop to US-301 & I-75 and central to TONS of shopping and dining! South Fork offers community pools, tennis courts, playgrounds, a dog park, and so much more so the entire family will love living here! This home is the whole package!! Come see it while you can! View the home virtually with this link: my.matterport.com/show/?m=pzzLanofbum&mls=1
- Type:
- Single Family
- Sq.Ft.:
- 2,915
- Status:
- Active
- Beds:
- 4
- Lot size:
- 0.2 Acres
- Year built:
- 2022
- Baths:
- 4.00
- MLS#:
- T3549662
- Subdivision:
- Hawks Fern Ph 3
ADDITIONAL INFORMATION
Short Sale. Welcome to your dream home in the gated community of Hawks Reserve. This stunning Pulte floorplan features 2,915 sq. ft and offers 4 bedrooms, 3.5 bathrooms, and a versatile flex room that can easily serve as a 5th bedroom. Situated on an oversized corner lot, the home exudes elegance with neutral wood-look tile flooring in the main living areas and plush carpeting in all bedrooms. High ceilings at 10’8” and 8’ doors enhance the spacious feel throughout. The heart of the home is the gourmet kitchen, complete with a 5-burner gas range, walk-in pantry, built-in microwave and oven, and luxurious quartz countertops. Pocket sliding glass doors open to an extended covered lanai, perfect for outdoor entertaining. Thoughtful design features include ample storage, a convenient drop zone by the garage, and a layout that places the primary suite and secondary bedrooms on one side of the home, with the 4th bedroom on the opposite side, offering an en-suite bathroom for added privacy. The primary suite is a true retreat, featuring a dual sink vanity, a sizable shower, and a walk-in closet. Located near top-rated schools, shopping, and grocery stores, this home offers easy access to I-75 and Highway 301, making commutes to Downtown Tampa and MacDill AFB a breeze. Don’t miss the opportunity to make this exceptional 2,915 sq. ft. home yours!
- Type:
- Single Family
- Sq.Ft.:
- 3,307
- Status:
- Active
- Beds:
- 5
- Lot size:
- 0.17 Acres
- Year built:
- 2013
- Baths:
- 3.00
- MLS#:
- T3549747
- Subdivision:
- Estuary Ph 1 & 4
ADDITIONAL INFORMATION
This exceptional M/I Built home is situated on a premium homesite with pristine conservation views, no rear neighbors, NO CDD and low HOA.The sellers have meticulously maintained this property, which offers 3,307 square feet of living space. It features 5 generously sized bedrooms, including a guest bedroom or home office with a closet on the first floor, 3 full bathrooms, and a bonus room upstairs ideal for a media center, theater, or rec room. The kitchen is a chef's dream, boasting solid wood cabinets, a double oven, a large pantry, stainless steel appliances, a stylish backsplash, and an oversized breakfast bar/island perfect for gatherings. This space seamlessly opens into the spacious living/family room. Step through the sliders into the covered, enclosed lanai and enjoy the fully-fenced yard, with ample space to add a pool and create your own backyard oasis. Additionally, the new sauna on the back patio offers a relaxing retreat. Upstairs, you’ll find a large bonus room and 4 generously sized bedrooms. The master suite is a true sanctuary, featuring a tray ceiling, dual sinks, a custom walk-in closet with a built-in system, a garden tub, and a separate shower. The home is equipped with hurricane shutters and includes a three-car garage with ample storage space, plus a driveway for additional vehicles. Conveniently located near K-12 public and charter schools, the FishHawk Sports Complex, YMCA on Big Bend Road, St. Joseph's Hospital, dining options, grocery stores, and major roads and highways, including access to MacDill AFB. Schedule a visit today to explore this beautifully maintained and ideally located home or check out the virtual walkthrough tour!
- Type:
- Townhouse
- Sq.Ft.:
- 1,962
- Status:
- Active
- Beds:
- 3
- Lot size:
- 0.08 Acres
- Year built:
- 2019
- Baths:
- 3.00
- MLS#:
- T3549430
- Subdivision:
- Boyette Park Ph 1e/2a/2b/3
ADDITIONAL INFORMATION
Welcome to Your DREAM HOME in the HIGHLY SOUGHT-AFTER GATED COMMUNITY of BOYETTE PARK! This EXCEPTIONAL RESIDENCE is a true GEM, offering RESORT-STYLE AMENITIES and a lifestyle of COMFORT and ELEGANCE. With just under 2,000 SQFT of beautifully designed living space, this home is crafted to IMPRESS. BOASTING 3 SPACIOUS BEDROOMS, including a LUXURIOUS PRIMARY SUITE conveniently located on the FIRST FLOOR, and 2.5 BEAUTIFULLY APPOINTED BATHS, this home has it all! The OPEN and AIRY DESIGN features a BONUS ROOM LOFT, perfect for RELAXATION or PLAY, and a 2-CAR GARAGE. Enjoy an ABUNDANCE of NATURAL LIGHT pouring in from EXTRA WINDOWS, along with the added PRIVACY of NO REAR NEIGHBORS. As you step inside, you’ll be greeted by the BEAUTIFUL KITCHEN, equipped with STAINLESS STEEL APPLIANCES, STUNNING CABINETRY, GRANITE COUNTERTOPS, and a COLOSSAL WALK-IN PANTRY. The adjacent GUEST HALF BATH ensures CONVENIENCE for your visitors. The OPEN GREAT ROOM, with its SOARING CEILINGS and TASTEFUL FINISHES, flows seamlessly to a PRIVATE LANAI—ideal for both RELAXATION and ENTERTAINING. UPSTAIRS, you'll discover a FANTASTIC BONUS ROOM/LOFT overlooking the GREAT ROOM, alongside GENEROUSLY SIZED SECONDARY BEDROOMS and an ADDITIONAL FULL BATH. This home is filled with CUSTOM TOUCHES, including 8 FT INTERIOR DOORS, OPEN RAILINGS, and LAMINATE FLOORS that enhance its charm. BOYETTE PARK offers a VIBRANT COMMUNITY LIFESTYLE, complete with a RESORT-STYLE POOL, OPEN-AIR PAVILION, FIRE PIT, GRILLING AREA, and a LARGE PLAYGROUND. Your furry friends will love the dedicated DOG PARK! Conveniently located near SHOPPING, RESTAURANTS, SCHOOLS, and MAJOR HIGHWAYS, this community is PERFECTLY POSITIONED for easy access to BRANDON, TAMPA, SARASOTA, and BEYOND. Don’t miss the chance to EXPERIENCE this STUNNING HOME and its REMARKABLE COMMUNITY firsthand. Call today to schedule your PRIVATE SHOWING and start your next chapter in BOYETTE PARK!
- Type:
- Single Family
- Sq.Ft.:
- 2,428
- Status:
- Active
- Beds:
- 4
- Lot size:
- 1.22 Acres
- Year built:
- 1963
- Baths:
- 3.00
- MLS#:
- U8254185
- Subdivision:
- Unplatted
ADDITIONAL INFORMATION
HIGH AND DRY!!! MOTIVATED SELLER: Beautiful FULLY UPDATED POOL HOME ON 1.22 ACRES with concrete driveway, spreading oak trees across a large yard. Solid home on CONCRETE SLAB, mostly BLOCK structure with brick accents. FOUR bedroom, THREE bathrooms, WIDE OPEN FLOOR PLAN with kitchen, dinning and living room combo. KITCHEN: stainless steel appliances with granite countertops. LAUNDRY ROOM in home with exterior entrance to carport. GUEST BEDROOM ONE and TWO share a bathroom with tub/shower combo. PRIMARY BEDROOM SUITE: Bedroom, walk in-closet, private bathroom with shower. IN-LAW SUITE: Large bedroom with private entrance, private bathroom, Jacuzzi tub, walk-in shower, granite vanity, extra storage and walk-in closet. DETACHED 4 CAR GARAGE: has electric and can be used as a shop or converted to an ADU. RAISED GARDEN and EXTRA LARGE YARD. UPDATES TO HOME INCLUDE the following. 2018: new windows, plantation shutters, vinyl flooring throughout most of the home, 2019: new septic tank, pump and drain field. 2020: new vinal picket fence, METAL ROOF, 2012/2024:TWO AC units 2023: new salt water pool system. 2024: pressure washed driveway, sidewalk and carport, NEW EXTERIOR PAINT, SOLID WOOD ACCENTS, new shutters, new flood lights, and new pavers around pool cage. CUSTOM HURRICAN SHUTTERS. NO FLOOD INSURANCE NEEDED. The back 1.72 acres is being sold separately or can be combined with this property. U8253917 Close to restaurants, shopping, entertainment, and 1.7 MILES from US-301. 17 miles to Downtown Tampa. PLEASE CLICK ON VIRTUAL TOUR for more details.
- Type:
- Single Family
- Sq.Ft.:
- 3,752
- Status:
- Active
- Beds:
- 5
- Lot size:
- 0.13 Acres
- Year built:
- 2015
- Baths:
- 4.00
- MLS#:
- T3549633
- Subdivision:
- Estuary Ph 5
ADDITIONAL INFORMATION
No mandatory flood insurance, no CDD, and low HOA!!! Welcome to this stunning and spacious 5 bedroom, 4 bathroom home offering 3,752 sq ft. of open living space! This well-thought-out layout is perfect for modern living and entertaining. As you enter, you'll be greeted by a dining room, a bright and open living area that seamlessly integrates the living room, breakfast nook, and a modern kitchen. The kitchen stands out with its butlers pantry, stainless appliances, elegant granite countertops, and a large island with seating, ideal for both cooking and socializing. The home features a primary suite conveniently located on the main floor with an en-suite bathroom equipped with dual vanities, a soaking tub, and a separate shower. Upstairs, you'll find a second primary suite with a generous walk-in closet and a luxurious en-suite bathroom equipped with dual vanities, a soaking tub, and a separate shower. The second floor also includes a versatile loft area, perfect for use as a home office, playroom, media room or extra living space as well as three guest bedrooms and a guest bathroom. In total, the home boasts five well-appointed bedrooms, four bathrooms, a loft, an inside utility room and a two car garage ensuring ample space and convenience for all residents. The outdoor area is equally impressive. The fenced backyard features a charming firepit, ideal for cozy evenings and outdoor gatherings. The open porch extends the living space outdoors, making it perfect for dining or relaxing while enjoying the pleasant Florida weather. The location provides convenience and great proximity to schools, shopping, restaurants, US301, I75, US41, Selmon Expressway, I4, I275, MacDill AFB, Downtown Tampa, Tampa International Airport, the arts, museums, sporting complexes and the beautiful white sandy beaches. Don't miss this one... Call today!
- Type:
- Townhouse
- Sq.Ft.:
- 1,400
- Status:
- Active
- Beds:
- 3
- Lot size:
- 0.04 Acres
- Year built:
- 2018
- Baths:
- 3.00
- MLS#:
- T3549468
- Subdivision:
- Oak Creek Prcl 8 Ph 1
ADDITIONAL INFORMATION
This beautiful townhome features 1400 sq ft of living space, 3 bedrooms, 2.5 baths, 1-car garage, pond view lot and is located in the community of Oak Creek. Upon entering you are greeted with the foyer that flows into the kitchen and Family Room. The Kitchen overlooks the Family Room and features 42" cabinetry, granite countertops, undermount sink, recessed lights, stainless steel appliances and breakfast bar. Large Family Room (19X11) with triple sliding glass doors to the patio. A half bath and storage space under the staircase completes the first floor. The Primary Bedroom is upstairs along with two other bedrooms and a second full bath. Spacious Primary Bedroom (13X12) with walk-in closet and bath with dual sinks in the vanity and walk-in shower. All bedrooms are spacious with ample closet space. Washer/Dryer conveniently located upstairs. Other Highlights: 18”X18” ceramic tile throughout the first floor and wet areas, Interior freshly painted, Hurricane Shutters, and Epoxy flooring in the garage. Townhome located in close proximity to the community pool. Oak Creek offers low monthly HOA dues and NO CDD Fees. Centrally located and minutes away from plenty of shopping/dining and major expressways. THIS BEAUTIFUL TOWNHOME IS TRULY A MUST SEE!!!
- Type:
- Single Family
- Sq.Ft.:
- 2,624
- Status:
- Active
- Beds:
- 4
- Lot size:
- 0.15 Acres
- Year built:
- 2020
- Baths:
- 4.00
- MLS#:
- T3548766
- Subdivision:
- Oak Crk Prcl 10
ADDITIONAL INFORMATION
This spacious 2,624 sqft home has 4 bedrooms, 3.5 baths with a 2-car garage located in the Oak Creek Subdivision. This two story home features a spacious Family Room with high ceilings, separate Dining Room, 1/2 bath and primary bedroom located downstairs. Upstairs you will find an open loft/bonus area, 3 secondary bedrooms, 2 full baths, and an office/den that could be used as a 5th bedroom. The home is ideal for entertaining with a backyard accessible through an elite pocket sliding door. The oversized screened lanai spans the length of the house, featuring ceiling fans and offering peaceful, private conservation views. The kitchen features 42” maple cabinets, granite countertops, stainless steel appliances, and ceramic tiles. It overlooks the family room, includes a breakfast bar, and has an eat-in dining area. This neighborhood of Oak Creek is gated and offers amenities like a pool, fitness center, park, and playground. It's conveniently located near major highways, shopping, and dining.
- Type:
- Single Family
- Sq.Ft.:
- 2,674
- Status:
- Active
- Beds:
- 5
- Lot size:
- 0.13 Acres
- Year built:
- 2021
- Baths:
- 3.00
- MLS#:
- T3549421
- Subdivision:
- Ridgewood
ADDITIONAL INFORMATION
$37,000 PRICE REDUCTION! Stunning Waterfront Home in Ridgewood Riverview Discover your dream home at 11923 Downy Birch Dr, Riverview, FL 33569—a meticulously maintained gem that's better than new and ready for you to move in. Built in December 2021, this expansive 2,674 sq. ft. residence offers an exceptional living experience with its elegant design and premium features. This impressive two-story home features 5 bedrooms and 3 full bathrooms, providing ample space for families of all sizes. The popular Hayden floor plan by DR Horton ensures a bright and open atmosphere, seamlessly blending the kitchen, kitchen nook, and living room. The first floor includes a versatile bedroom with easy access to a full bathroom—perfect for guests or multi-generational living. The second floor boasts a large bonus room ideal for a media center, playroom, or additional living space. Enjoy picturesque water views from the comfort of your home, with west-facing vistas that promise breathtaking sunsets year-round. This home features all-concrete block construction on the second floor, offering superior durability and resistance to wear compared to traditional stucco-on-wood methods. Additional features include a sprinkler system and abundant storage options, such as walk-in closets and a large pantry. Dive into relaxation at the community's resort-style pool, situated right on the water. Enjoy outdoor fun and leisure with a well-equipped playground and an open-air cabana. Located with easy access to major roadways like US-301 and I-75, making commuting a breeze. Close to a variety of grocery stores, restaurants, and shopping centers. Explore nearby parks and recreational areas or visit the vibrant city of Tampa, just a short drive away, for additional entertainment and cultural experiences. This exceptional home offers a serene retreat with all the modern comforts you desire, coupled with a prime location that keeps you connected to the best of Riverview and beyond. Don’t miss this unique opportunity to own a piece of paradise!
- Type:
- Single Family
- Sq.Ft.:
- 3,080
- Status:
- Active
- Beds:
- 4
- Lot size:
- 0.21 Acres
- Year built:
- 2013
- Baths:
- 3.00
- MLS#:
- T3549396
- Subdivision:
- Panther Trace Ph 2b-1
ADDITIONAL INFORMATION
$35,000 PRICE REDUCTION! Beautifully Appointed Home in the Sought-After Panther Trace Community Welcome to 11502 Balintore Dr, a stunning newer home in the highly desirable Panther Trace community of Riverview, FL 33579. This expansive residence offers a generous 3,080 sq. ft. of living space, featuring 4 bedrooms, 2 full bathrooms, a half bath, a versatile loft/bonus room, and a well-appointed den/office. Nestled on a prime corner lot, the home captivates with its inviting stacked stone entry, sleek glass front door, and attractive siding. As you step inside, you’ll be welcomed by a formal living and dining area adorned with luxurious vinyl flooring, fresh paint, and elegant crown molding with custom built-in lights. The heart of the home is the chef’s dream kitchen, showcasing 42-inch wood cabinets, a spacious island with seating, stunning granite countertops, stainless steel appliances, a convenient disposal unit, and a custom backsplash. The adjacent family room is enhanced with custom crown molding and large sliders that offer a picturesque view of the expansive backyard. The main floor also includes a generously sized den/office, which could easily serve as a fifth bedroom (no closet), and a conveniently located half bath with potential for conversion into a full bathroom. The second floor features a sizable loft area perfect for family activities and relaxation, alongside the master bedroom. The master suite is a true retreat with luxury vinyl flooring, tasteful crown molding, a walk-in closet, and a master bath featuring a soothing soaking tub, a walk-in shower, a dual sink vanity with granite countertops, and a private water closet. The laundry room, conveniently located next to the master suite, includes a sink and additional cabinetry. Three additional bedrooms upstairs are well-sized, with ceiling fans, and are served by a second full bathroom with double sinks. Recent updates include a new AC system (2020) and a new hot water heater (2024). This home is move-in ready and waiting for its new owners to enjoy. The Panther Trace community offers a wealth of resort-style amenities, including a clubhouse, a pool with a water park-like feel and designated lap area, a covered playground, tennis courts, basketball courts, a volleyball court, batting cages, scenic trails, a bicycle lane, a sports field for soccer and football, and regularly scheduled community events. The community is also served by excellent schools, including a new middle school for grades K-8. Conveniently located with easy access to I-75 and the Crosstown Expressway, this home provides a swift journey to Tampa and its many attractions. Professionals will appreciate the seamless commuting options to MacDill Air Force Base, downtown Tampa, Amalie Arena, and Tampa International Airport. Experience the perfect blend of comfort, space, and community amenities at 11502 Balintore Dr—schedule your viewing today!
- Type:
- Single Family
- Sq.Ft.:
- 3,196
- Status:
- Active
- Beds:
- 4
- Lot size:
- 0.18 Acres
- Year built:
- 2013
- Baths:
- 4.00
- MLS#:
- T3544576
- Subdivision:
- Estuary Ph 2
ADDITIONAL INFORMATION
One or more photo(s) has been virtually staged. PRICE REDUCTION!!! Step into this meticulously maintained 2-story home that offers a gorgeous backyard view, manicured landscaping and pleasing curb appeal in Riverview FL. This 4-bedroom, 4-bathroom, 3 car garage home boasts plenty of room to entertain with a first-floor open floorplan and a generous second-floor family room. The flooring in the living room and kitchen is a beautiful ceramic tile wood look. This home has solar panels that have shown to decrease monthly electricity needs and are fully owned, not leased. The covered patio area is a must see with several cozy places to lounge and enjoy the quiet environment with a morning cup of coffee. There is conservation in the back so there will not be any neighbors on 2 sides of this home. *All furniture on the second floor, including the pool table and accessories, bar and accessories (not alcohol), television, and fireplace convey with the sale. All items (not including the plants) on the patio can convey at buyer's request. Situated near amenities and attractions, and it's located minutes from the new Advent Health Riverview Hospital opening in October. This home won't last long! It truly is a must see.
- Type:
- Townhouse
- Sq.Ft.:
- 1,320
- Status:
- Active
- Beds:
- 2
- Lot size:
- 0.03 Acres
- Year built:
- 2015
- Baths:
- 3.00
- MLS#:
- T3548443
- Subdivision:
- Magnolia Park Northeast E
ADDITIONAL INFORMATION
Beautiful 2 Bed 2.5 Bath Townhome located in gated community of Magnolia Park just minutes from I-75 and US 301 for an easy commute to downtown Tampa, MacDill, and Westfield Mall. Home features large master bedroom with walk-in closet and master bath with dual sinks, tub and shower. Community features include 3 swimming pools, parks, playground and more. Don’t miss out on this fantastic townhouse, call today to schedule a viewing.
- Type:
- Single Family
- Sq.Ft.:
- 1,516
- Status:
- Active
- Beds:
- 3
- Lot size:
- 0.11 Acres
- Year built:
- 2019
- Baths:
- 2.00
- MLS#:
- T3548406
- Subdivision:
- Carlton Lakes West 2
ADDITIONAL INFORMATION
Step into this stunning three bedroom, two bathroom home, where modern living meets serene privacy. Newly built in 2019, this home backs up to a beautiful conservation area, offering no rear neighbors and a perfect natural setting. The open concept design features a spacious kitchen that seamlessly connects the living and dining areas, ideal for entertaining and large gatherings. The owner’s suite, situated at the rear of the home, offers a large walk-in closet, and en suite bathroom with dual sinks and step-in shower. The spacious two car garage offers ample storage and functionality while the home's large windows let in abundant natural light, enhancing the open layout and creating a bright, welcoming ambiance. Southfork Lakes offers state-of-the-art resort style amenities, including a community pool, park, playground, clubhouse, fitness center, barbecue grill stations, walking trails, dog park, fire pit, and waterside amphitheater. Optimally located, you are minutes from US Highway 301 and Interstate 75, providing an effortless commute to the Crosstown Expressway, MacDill Air Force Base, Tampa International Airport, downtown Tampa, and some of America’s most awarded Gulf beaches. Do not miss out on this incredible opportunity to own a slice of paradise. Schedule your private showing today and make this one yours!
- Type:
- Single Family
- Sq.Ft.:
- 1,907
- Status:
- Active
- Beds:
- 4
- Lot size:
- 0.17 Acres
- Year built:
- 2005
- Baths:
- 2.00
- MLS#:
- T3548756
- Subdivision:
- South Fork Unit 3
ADDITIONAL INFORMATION
One or more photo(s) has been virtually staged. The seller is offering $2,000 towards the buyer’s closing costs. This well-maintained 4-bedroom, 2-bath home with a private office/den and 3-car garage is situated in the desirable South Fork community. The home features a spacious open split floor plan, ideal for entertaining, with upgraded ceramic wood-look tile throughout and carpeted bedrooms for comfort. The large primary suite includes a walk-in closet, dual sinks, a garden tub, and a separate shower. Enjoy peaceful pond views from the backyard with no rear neighbors. Recent updates include a new roof (2022) with a transferable warranty, a 4-year-old AC, and a 5-year-old water heater. Additional features include a Vivint security system with fire monitoring, water softener, and osmosis tank. South Fork amenities include a pool, playground, basketball courts, and walking trails. The home is conveniently located near shopping, dining, schools, and major roads, as well as St. Joseph's Hospital-South and a YMCA.
- Type:
- Townhouse
- Sq.Ft.:
- 1,240
- Status:
- Active
- Beds:
- 2
- Lot size:
- 0.03 Acres
- Year built:
- 2008
- Baths:
- 3.00
- MLS#:
- T3549554
- Subdivision:
- Oak Creek Prcl 2 Unit 2a
ADDITIONAL INFORMATION
Welcome to your charming Oak Creek Townhome, set back from the road with a welcoming walkway leading you to a beautifully maintained home. As you enter, the elegant dining room with double windows gently illuminates the space. The pass-through seamlessly connects to the galley kitchen, where ample storage and a breakfast bar overlooking the living room create an open, airy atmosphere. Cooking and entertaining are effortless with all appliances included. The family room, which extends from the kitchen, offers a cozy retreat with picturesque views. Sliding doors lead to a screened porch, providing a stunning vista of the expansive pond behind the home—no rear neighbors to worry about! Upstairs, you'll find tranquility as you walk across the updated laminate flooring (installed in 2015) to one of the two master suites. Each bedroom features a walk-in closet and an En suite bathroom, while the convenient upstairs laundry means no more hauling clothes downstairs. Whether you’re relaxing on the screened porch or staying cool indoors with the newer AC system (installed in 2019), this townhome offers comfort and style. The community amenities include a playground and a pool, perfect for leisurely days. Don’t miss out on this exceptional opportunity to own a beautiful townhome in Oak Creek. If you are considering an investment, property has a tenant in place and producing income . This is a must-see!
- Type:
- Townhouse
- Sq.Ft.:
- 1,707
- Status:
- Active
- Beds:
- 3
- Lot size:
- 0.03 Acres
- Year built:
- 2020
- Baths:
- 3.00
- MLS#:
- T3548658
- Subdivision:
- Eagle Palm Ph 3a
ADDITIONAL INFORMATION
Great opportunity to own in this gated community of Osprey Lakes! Must see this 3 bedroom 2 1/2 bath townhome with plenty of upgrades and features and a one car attached garage. New paint and carpet installed. This pride of ownership townhome is conveniently located just minutes from I-75 and the Crosstown Expressway, near schools, shopping, fine dining, recreation and family-friendly entertainment. The first floor has all your common living area with a large kitchen with granite countertops, stainless steel appliances, and a large wet island with plenty of cabinet and countertop space. The kitchen overlooks the very spacious living room with sliders that lead outside to the covered screened in back porch overlooking the beautiful pond. A half bathroom is also located on this floor for convenience. Upstairs has the primary bedroom with a split plan of the other two bedrooms and two large bathrooms. The laundry closet is also upstairs. This townhome offers all concrete block construction, attached one car garage, and over 1700 sqft of living space ideal for entertaining your family and friends. This gated community also features a clubhouse and a pool. With a low HOA and NO CDD makes this townhome very desirable.
- Type:
- Townhouse
- Sq.Ft.:
- 1,240
- Status:
- Active
- Beds:
- 2
- Lot size:
- 0.03 Acres
- Year built:
- 2018
- Baths:
- 3.00
- MLS#:
- T3548887
- Subdivision:
- Oak Creek Prcl 2 Unit 2a
ADDITIONAL INFORMATION
One or more photo(s) has been virtually staged. SELLER IS MOTIVATED AND IS OFFERING $3,000 IN CONCESSIONS AND HOA PAID FOR THE REST OF THE YEAR, BRING ON THE OFFERS! ALSO LISTED FOR RENT AT $1750 ! Rare find in this community for being one of the NEWEST end units priced the most moderately with plenty of square footage and an impeccable water view in the backyard. The community takes care of water, internet, cable, trash, and exterior maintenance, giving you more time to enjoy the things that matter the most. This townhome is perfectly situated near both US 41, US 301, and I-75 providing unparalleled access to the heart of Tampa and the surrounding areas. Built in 2018, near the end unit with everything you could possibly need and an impeccable water view in the backyard. Located just steps from the gated pool and clubhouse, you can easily unwind and entertain family and friends. Convenience is at your doorstep with nearby shopping plazas, convenience stores, and the highly anticipated new hospital on Boyette Road, set to open this fall. With all of these amenities, this home provides the ease of living you’ve been searching for, with the added peace of mind that comes from owning a newer property, free from the worries of major repairs. (Fresh new coat of paint recently to entire house)
- Type:
- Single Family
- Sq.Ft.:
- 1,588
- Status:
- Active
- Beds:
- 4
- Lot size:
- 0.1 Acres
- Year built:
- 2013
- Baths:
- 2.00
- MLS#:
- TB8316431
- Subdivision:
- Panther Trace Ph 2b-1
ADDITIONAL INFORMATION
Situated in the established, master-planned community of PANTHER TRACE, live a life of comfort in Florida paradise. NO FLOOD ZONE and LOW HOA at LESS THAN $6 a MONTH! Offering 4 bedrooms and 2 baths, this OPEN CONCEPT home offers a thoughtfully designed split-floor plan with a GORGEOUS KITCHEN as the central focus of the home. It is well-appointed with plenty of cabinets / storage, newer STAINLESS-STEEL APPLIANCES PACKAGE (2022) and a breakfast bar. The kitchen flows perfectly to the dining room and a great room, making this area excellent for hosting and gathering. The primary bedroom is a place of comfort and relaxation with a WALK-IN CLOSET and primary en-suite bath while the SPACIOUS secondary bedrooms and bath are situated opposite the home for a true SPLIT FLOOR PLAN giving ample opportunity for privacy. Located on a lot with mature landscaping and PROPERTY FENCING, this home checks all the boxes! ENJOY OUTDOOR LIVING AT IT BEST year-round with the COVERED, ENCLOSED LANAI! Sliding doors open from the great room to the covered, exterior living space offering a seamless flow for entertainment. UPGRADES AND UPDATING include newer kitchen appliances (2022), new washer and dryer (2023), new garage door opener (2024), routine HVAC servicing, and solar panels system which may be transferrable to new owners resulting in energy bills at ONLY $180 each month. Panther Trace is one of Tampa Bay's most desirable neighborhoods. Meet neighbors easily at one of the many community events or at the beautiful community pool & shaded playgrounds just around the corner. SPORTS COURTS are among the many amenities including basketball, volleyball, tennis and an open field to practice and play! You can even reserve the clubhouse for a private party! Enjoy strolls through the gorgeous neighborhood offering a quieter way of life or venture out to the walking / bike paths leading to grocery stores and restaurants in either direction. Near EXCELLENT SCHOOLS including THE NEW A-Rated Collins PreK-8 School allowing for minimal transitions between grade levels for elementary / middle schoolers as well as one-of-a-kind sports / recreation fields and facilities and academic programs or take advantage of one of the many charter, school choice or private education options. A new VA hospital, St. Joseph's hospital, esteemed medical clinics colleges, and universities, as well as dining and shopping are only minutes away. Commutes are reasonable with easy access to major highways and expressways. Live a true Florida lifestyle close to world-renowned GULF BEACHES, parks, nature preserves and springs, world champion sports leagues and magical theme parks! Appropriately priced, this home is ready now!
- Type:
- Single Family
- Sq.Ft.:
- 2,048
- Status:
- Active
- Beds:
- 3
- Lot size:
- 0.16 Acres
- Year built:
- 1994
- Baths:
- 2.00
- MLS#:
- T3547601
- Subdivision:
- Summerfield Village 1 Tr 7
ADDITIONAL INFORMATION
BRING YOUR OFFERS!! No CDD! Low HOA! Golf Course view with a private pool and 3-car garage! Awesome! No backyard neighbors! Don't miss the home showcase video located by clicking on the virtual tour link! Stunning golf course views situated in the sought after Summerfield golf community. This home features vaulted ceilings, 3 bedrooms, 2 baths, and a 3-car garage. This Golf course pool home sits on the 10th tee. Plenty of space for all the toys with the 3-car garage, or you can park the golf cart as you're only 2 blocks to the clubhouse. Recent (2017) updates include: new kitchen cabinets, stainless steel appliances, stainless steel apron sink, wine chiller, granite countertops, fresh paint, new interior doors, lighting, ceiling fans, base boards and a stone fireplace. Open floor plan to the kitchen, living room and formal dining room is perfect for entertaining! Schedule your showing today!
- Type:
- Single Family
- Sq.Ft.:
- 3,237
- Status:
- Active
- Beds:
- 5
- Lot size:
- 0.18 Acres
- Year built:
- 2015
- Baths:
- 3.00
- MLS#:
- T3547187
- Subdivision:
- Preserve At Riverview
ADDITIONAL INFORMATION
Welcome to the Preserve at Riverview. This home is in a prime location and right in the heart of Riverview with NO CDD! SELLER IS WILLING TO HELP BUYER BUY DOWN POINTS! This spacious home has 5 bedrooms and 3 bathrooms and 1 enormous bonus room. The home was recently professionally painted inside and out, also professionally cleaned making it MOVE IN READY! As you walk in the home you are greeted by a spacious dining room and entertainment room that leads to a chef's dream kitchen! The kitchen has granite countertops, 42" staggered cabinets, stainless steel appliances and a great view to the backyard. Downstairs there is one bedroom and one full bathroom perfect for guest or home office, the laundry room is also in the first floor. As you make your way upstairs you will notice the beautiful L-shape Stairs. Upstairs there is a spacious loft and spacious area great for an office or a second family room. Upstairs there is 4 bedrooms and 1 enormous bonus room. The primary bedroom is located to the right of the staircase and it offers granite countertops with double sink. HOA is $95 a month. The Preserve at Riverview residents also have the option to join the Rivercrest Community for a annual fee. The Rivercrest amenities offers two community pools, basketball courts, tennis courts and much more! This home is just minutes away from many shopping centers and I-75. Don't miss out on this great opportunity to live in this great family orientated small community! Call for your private showing today.

Riverview Real Estate
The median home value in Riverview, FL is $395,000. This is higher than the county median home value of $370,500. The national median home value is $338,100. The average price of homes sold in Riverview, FL is $395,000. Approximately 67.07% of Riverview homes are owned, compared to 26.16% rented, while 6.77% are vacant. Riverview real estate listings include condos, townhomes, and single family homes for sale. Commercial properties are also available. If you see a property you’re interested in, contact a Riverview real estate agent to arrange a tour today!
Riverview, Florida has a population of 98,928. Riverview is more family-centric than the surrounding county with 35.15% of the households containing married families with children. The county average for households married with children is 29.42%.
The median household income in Riverview, Florida is $79,213. The median household income for the surrounding county is $64,164 compared to the national median of $69,021. The median age of people living in Riverview is 36.5 years.
Riverview Weather
The average high temperature in July is 90.6 degrees, with an average low temperature in January of 49.6 degrees. The average rainfall is approximately 51.3 inches per year, with 0 inches of snow per year.



