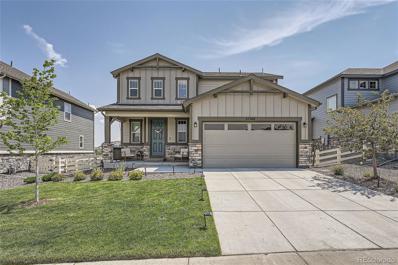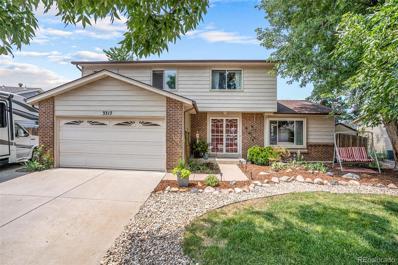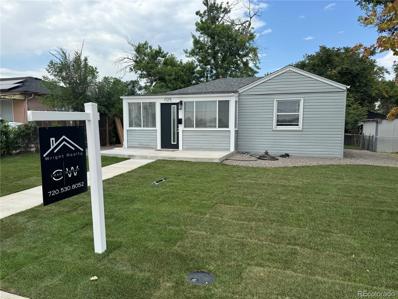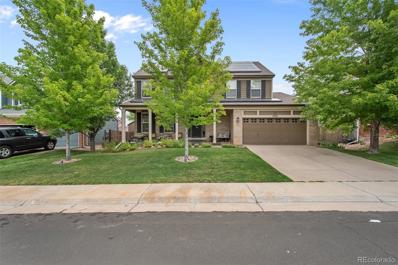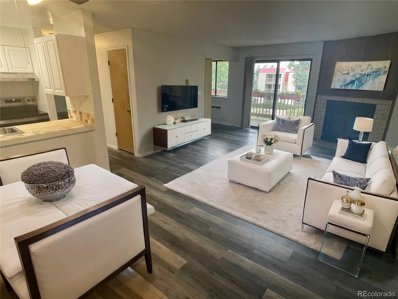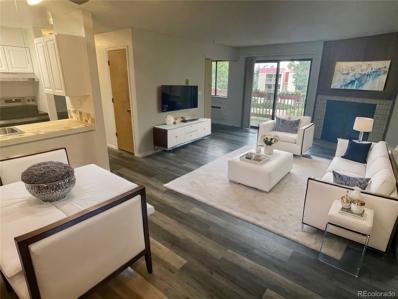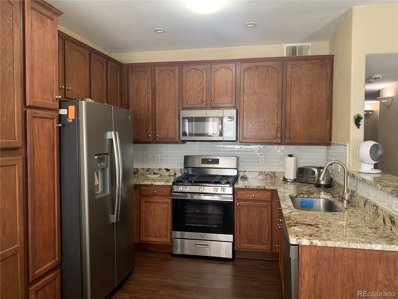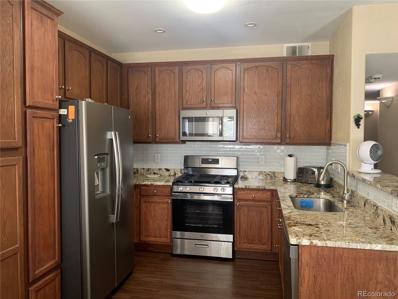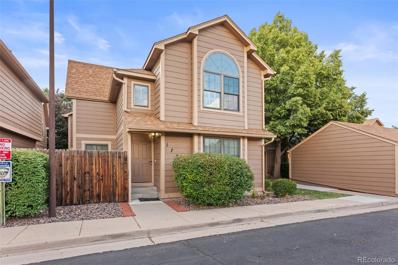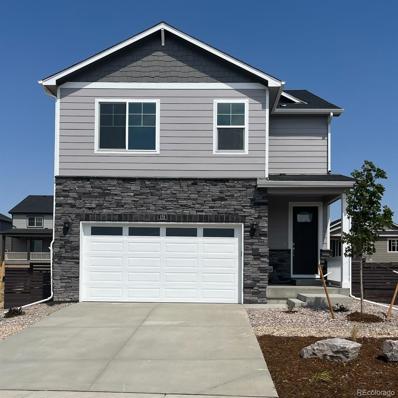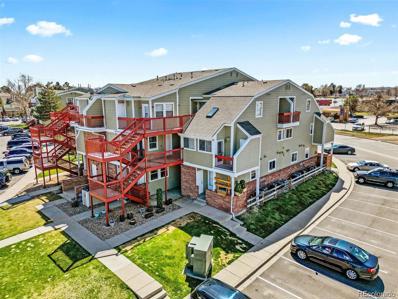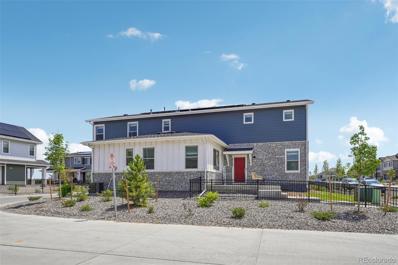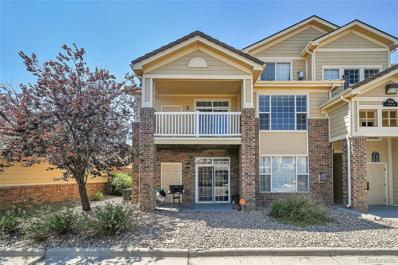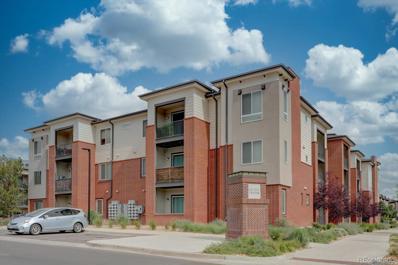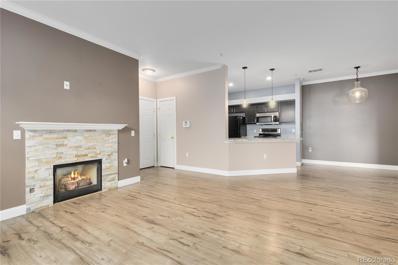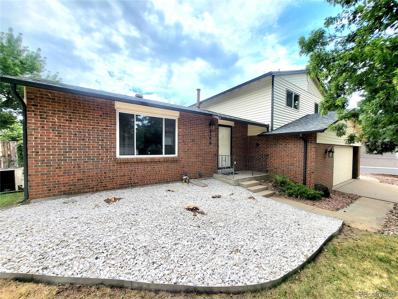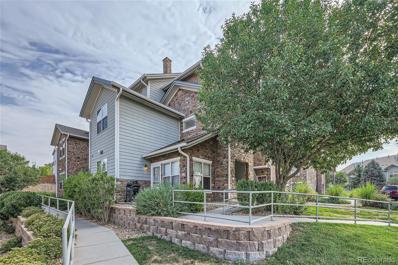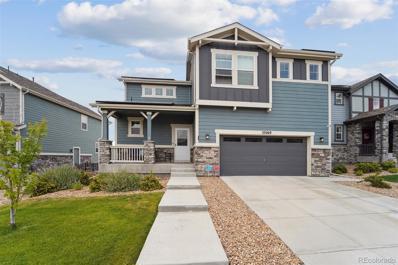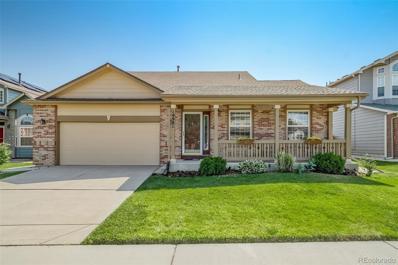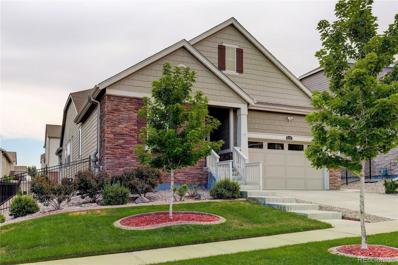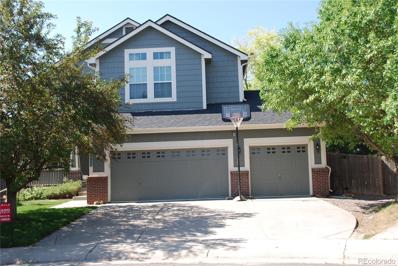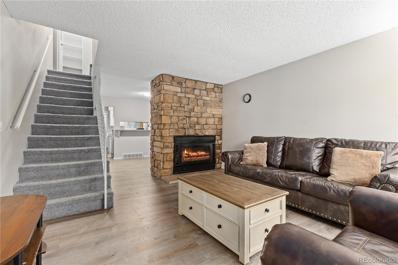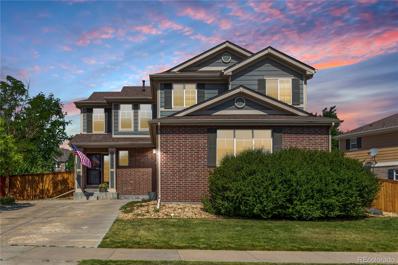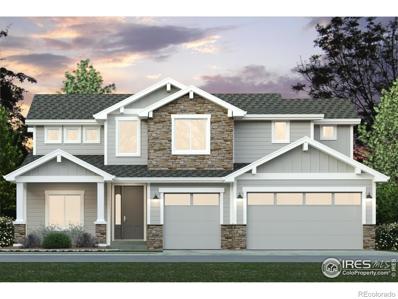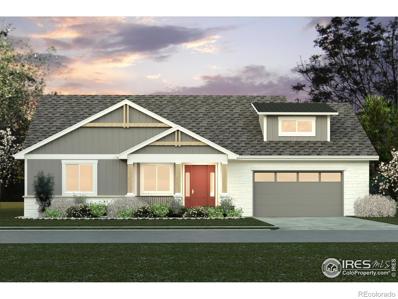Aurora CO Homes for Sale
- Type:
- Single Family
- Sq.Ft.:
- 1,937
- Status:
- Active
- Beds:
- 3
- Lot size:
- 0.14 Acres
- Year built:
- 2021
- Baths:
- 3.00
- MLS#:
- 3280383
- Subdivision:
- Southshore
ADDITIONAL INFORMATION
Light, bright and backing to a greenbelt! Welcome to this wonderful home in Southshore! This nearly new home has all the upgrades one can want. The main floor features LVT flooring throughout, 10' ceilings, and one of the most popular floor plans. The kitchen has 42" dark maple cabinets, slab quartz counters, stainless double ovens/microwave, dishwasher, gas cooktop and refrigerator. There is a kitchen island with a sink, hands free faucet, reverse osmosis system and pendant lights. The kitchen has a nice size eating space and is adjacent to the great room. The great room is spacious and features a gas fireplace with a fan, tile surround, a mantle with a tv mount above and a pass-through to conceal your entertainment wiring. There is also a half bath on the main floor with a pedestal sink. Upstairs you will find the primary suite with a coffered ceiling, 5-piece bath, slab quartz counters, tile floors, and a walk-in closet. There are two more bedrooms upstairs, another full bath with quartz counters and tile floors, and a full size laundry room that includes the washer and dryer and pedestals they sit on. The basement is open and ready for your finishes to make it your own. The back yard is easily accessed from the kitchen sliding door where you can relax and enjoy not having any neighbors directly behind you! This home also has solar panels that the new homeowner will assume the loan on, eliminating the electric bill for only $138 per month, saving you money each and every month. Last month's gas bill was $28! There is also a tankless water heater, ecobe thermostat, and shed. Make this fantastic home yours!
- Type:
- Single Family
- Sq.Ft.:
- 1,888
- Status:
- Active
- Beds:
- 4
- Lot size:
- 0.19 Acres
- Year built:
- 1978
- Baths:
- 3.00
- MLS#:
- 1855885
- Subdivision:
- Meadowood
ADDITIONAL INFORMATION
Welcome to your next home! This spacious 4-bedroom, 3-bathroom two-story home is nestled in the serene Meadowood neighborhood. The property is a visual delight from the curb to the back fence, boasting a beautifully manicured yard that is sure to impress. Enjoy Colorado evenings on the comfortable patio, surrounded by mature trees and delightful perennial flowers adorning both the front and backyard. The extra-large driveway provides ample space for RV or Boat Parking, a rare find with no HOA restrictions to worry about. If you enjoy gardening, there is a gardening area that is watered by the automatic sprinkling system. Inside, you’ll find tasteful updates to the bathrooms and kitchen, enhancing the home’s appeal. The primary bedroom is a nice retreat featuring an ensuite bathroom and a walk-in closet, providing ample space for your wardrobe. The home is equipped with newer windows and a newer 50-gallon water heater, ensuring comfort and efficiency and an unfinished basement to transform in to your own perfect space. The durable steel siding and recently replaced sewer line (within the last 5 years) add to the home’s low maintenance appeal. Located just steps away from Eagle Park, this home offers the perfect balance of tranquility and convenience. This gorgeous home is a must see!!
$369,995
1125 Nome Street Aurora, CO 80010
- Type:
- Single Family
- Sq.Ft.:
- 695
- Status:
- Active
- Beds:
- 2
- Lot size:
- 0.15 Acres
- Year built:
- 1952
- Baths:
- 1.00
- MLS#:
- 8916366
- Subdivision:
- North Aurora
ADDITIONAL INFORMATION
BEAUTIFULLY REMODELED RANCH. ALL NEW KITCHEN INCLUDING APPLIANCES, GRANITE COUNTERS, CABINETS, ETC... NEW BATHROOM, REFINISHED HARDWOOD FLOORS, LIGHTING, DOORS, PAINT, LANDSCAPING, CONCRETE PATIOS, DRIVEWAY, ETC...
$650,000
5452 S Sicily Way Aurora, CO 80015
Open House:
Saturday, 11/16 10:00-12:00PM
- Type:
- Single Family
- Sq.Ft.:
- 3,248
- Status:
- Active
- Beds:
- 5
- Lot size:
- 0.14 Acres
- Year built:
- 1999
- Baths:
- 3.00
- MLS#:
- 3734815
- Subdivision:
- Saddle Rock Ridge
ADDITIONAL INFORMATION
Back on market. No fault to the sellers. Past inspection and appraised at VALUE. Seller will pay off the Solar Panels. Nestled in a sought-after area of Aurora, this spacious 5-bedroom home combines suburban serenity with convenient access to urban amenities. The house features generous living spaces throughout, including an unfinished basement awaiting your personal touch. From the moment you walk through the door, you’ll feel the welcoming charm that makes this property feel like home. The neighborhood offers excellent amenities, including parks, schools, shopping centers, and dining options nearby. Don’t miss this incredible opportunity!
- Type:
- Other
- Sq.Ft.:
- 942
- Status:
- Active
- Beds:
- 2
- Year built:
- 1980
- Baths:
- 2.00
- MLS#:
- 2055351
- Subdivision:
- Sable Landing
ADDITIONAL INFORMATION
This condo is move-in ready! It is a quiet third floor unit with a wood burning fireplace. This beautiful condo has been freshly painted, and has brand new GE stainless steel kitchen appliances. New kitchen cabinets, butcher block counters, Moen faucets, Kitchen LED lighting. New bathroom vanities, toilets, and lighting. New flooring throughout the whole unit. This condo is one of the few units with 2 large bedrooms, 2 bath, and in-unit laundry closet with stackable washer & dryer. Two closets in the primary bedroom and extended balcony with additional storage room. Each room has its own separate heat temperature control. New LG wall unit AC. The complex has secure access to the building, elevator and pool. Easy commute to I-225, and light rail. There are also plenty of dining and shopping options nearby.
- Type:
- Condo
- Sq.Ft.:
- 942
- Status:
- Active
- Beds:
- 2
- Year built:
- 1980
- Baths:
- 2.00
- MLS#:
- 2055351
- Subdivision:
- Sable Landing
ADDITIONAL INFORMATION
This condo is move-in ready! It is a quiet third floor unit with a wood burning fireplace. This beautiful condo has been freshly painted, and has brand new GE stainless steel kitchen appliances. New kitchen cabinets, butcher block counters, Moen faucets, Kitchen LED lighting. New bathroom vanities, toilets, and lighting. New flooring throughout the whole unit. This condo is one of the few units with 2 large bedrooms, 2 bath, and in-unit laundry closet with stackable washer & dryer. Two closets in the primary bedroom and extended balcony with additional storage room. Each room has its own separate heat temperature control. New LG wall unit AC. The complex has secure access to the building, elevator and pool. Easy commute to I-225, and light rail. There are also plenty of dining and shopping options nearby.
- Type:
- Other
- Sq.Ft.:
- 1,271
- Status:
- Active
- Beds:
- 3
- Lot size:
- 0.01 Acres
- Year built:
- 1999
- Baths:
- 2.00
- MLS#:
- 7061126
- Subdivision:
- Pinnacle Ranch
ADDITIONAL INFORMATION
Great condo in Pinnacle Ranch! kitchen is updated with stainless appliances, and granite slab counter top. Open living, kitchen and dining concept with natural light and great finishes! Tons of cabinet space in kitchen. All 3 Bedrooms are big with nice celling fans. Master bedroom w/walk-in closet and garden tub with double sinks! One detached car garage just steps away. Covered patio for some private outdoor space. Perfect location close to the pool and clubhouse. The community is very well maintained and check out all that is included in the HOA! New roofing just been replaced. This community is walking distance to Costco, Sprouts, Target, shopping, dining and transit! Own your own home, much cheaper than renting! Come see today, will not last long!
- Type:
- Condo
- Sq.Ft.:
- 1,271
- Status:
- Active
- Beds:
- 3
- Lot size:
- 0.01 Acres
- Year built:
- 1999
- Baths:
- 2.00
- MLS#:
- 7061126
- Subdivision:
- Pinnacle Ranch
ADDITIONAL INFORMATION
Great condo in Pinnacle Ranch! kitchen is updated with stainless appliances, and granite slab counter top. Open living, kitchen and dining concept with natural light and great finishes! Tons of cabinet space in kitchen. All 3 Bedrooms are big with nice celling fans. Master bedroom w/walk-in closet and garden tub with double sinks! One detached car garage just steps away. Covered patio for some private outdoor space. Perfect location close to the pool and clubhouse. The community is very well maintained and check out all that is included in the HOA! New roofing just been replaced. This community is walking distance to Costco, Sprouts, Target, shopping, dining and transit! Own your own home, much cheaper than renting! Come see today, will not last long!
$394,000
1720 S Quintero Way Aurora, CO 80017
- Type:
- Condo
- Sq.Ft.:
- 1,537
- Status:
- Active
- Beds:
- 3
- Lot size:
- 0.02 Acres
- Year built:
- 1985
- Baths:
- 3.00
- MLS#:
- 6899351
- Subdivision:
- Deer Pointe Village
ADDITIONAL INFORMATION
This spacious condo/townhouse is free-standing (with no common walls, much like a single-family house) and boasts a bright living room, an open kitchen with a breakfast nook, and a patio. Upstairs, you'll find three bedrooms and two full baths. It comes with a detached two-car garage and requires minimal maintenance due to recent updates. The living room features a fireplace, and there's a fenced yard area that's perfect for kids or pets. Recent upgrades include a modern kitchen, new flooring, and fresh paint. It's quite rare to find a three-bedroom property in such great condition at this price.
$525,000
172 S Uriah Street Aurora, CO 80018
- Type:
- Single Family
- Sq.Ft.:
- 2,156
- Status:
- Active
- Beds:
- 4
- Lot size:
- 0.14 Acres
- Year built:
- 2024
- Baths:
- 3.00
- MLS#:
- 6628516
- Subdivision:
- Harmony
ADDITIONAL INFORMATION
*Ready Now* Popular 2 story home features spacious great room for entertaining. Spacious kitchen with large island, generous counter space and pantry. Bright White cabinetry with crown molding, beautiful granite kitchen counters, stainless gas range, microwave, dishwasher, and rich plank flooring on most of the main level. This home has an extensive list of features including a 8' front door, 2 panel interior doors, A/C, tankless water heater, front yard landscaping, exterior fencing, 8' tall garage doors with Smart openers plus Smart Home features such as Smart Echo Dot, video doorbell, Smart thermostat, Smart lighting and door lock control, and more! 10/2/1 year warranty for peace of mind is also included. Buyers are sure to enjoy their beautiful new home in a Master Plan Community including pool, hot tub, Clubhouse with cardio, weight rooms, outdoor volleyball and basketball courts, park, playground and picnic area! ***Photos are representative and not of actual property***
- Type:
- Condo
- Sq.Ft.:
- 482
- Status:
- Active
- Beds:
- 1
- Year built:
- 1983
- Baths:
- 1.00
- MLS#:
- 9517257
- Subdivision:
- Sable Cove
ADDITIONAL INFORMATION
Perfect Bachelor's pad ready for its next Owner. Beautiful hardwood floors, lots of natural light, spacious living room. Cozy Kitchen with butcher's wood counter tops and stainless steel appliances. Corner lot quiet unit with lots of privacy. Fantastic complex with a great clubhouse, pool and gym with parks. Great location, easy access to the highway, mall and shops. Don't miss out, Call Today !!!.
$550,000
27593 E 1st Place Aurora, CO 80018
- Type:
- Townhouse
- Sq.Ft.:
- 2,358
- Status:
- Active
- Beds:
- 4
- Lot size:
- 0.09 Acres
- Year built:
- 2023
- Baths:
- 4.00
- MLS#:
- 5368465
- Subdivision:
- Harmony
ADDITIONAL INFORMATION
Largest townhome and floor plan in Harmony! Boasting 2,358 sq ft of beautiful finishes, this END unit is sure to please! Not just one, but TWO primary suites, one located on the main level and upstairs for your choice. Main level includes the Gourmet Kitchen Package and primary suite, and the primary bedroom upstairs has TWO large walk-in closets and a 5 piece bath. Solar Panels are leased and still under warranty potentially reducing utility bills, increasing the home's value and being environmentally friendly. Outside there is a 12’x14’ patio and fenced in front yard MAINTAINED BY THE HOA! This community is loaded with amenities: clubhouse, fitness center, dog park, sand volleyball, golf simulator, basketball courts, onsite PK-8 school, miles of trails, resort style pool and hot tub. With convenience to I-70 and E-470 commuting and airport access is a breeze. If you’re looking for convenience and amenities in an almost-new townhome, you’ve found your gem! If you’re looking for convenience and amenities in an almost-new townhome for a GREAT deal, you’ve found it!
- Type:
- Condo
- Sq.Ft.:
- 1,232
- Status:
- Active
- Beds:
- 2
- Year built:
- 2004
- Baths:
- 2.00
- MLS#:
- 6946260
- Subdivision:
- First Creek
ADDITIONAL INFORMATION
Welcome Home to First Creek Farm Condos! This spacious 2nd floor unit is one of the larger floor plans in the community with both bedrooms at opposite ends of the property for added privacy. Primary suite includes a walk-in closet, attached bathroom, and a private covered balcony with storage. The large kitchen features ample cabinets and looks out onto the main living area with a gas fireplace and sliding door to a large covered balcony. Convenient laundry room in unit. This property includes new light fixtures, new window coverings, new paint, new water heater, and it's professionally cleaned. This property is ready to be called home! Located in a gated community that includes a 24-hour fitness center, pool, hot tub, playground, and clubhouse. Located within walking distance to Singletree Park with off-leash dog area. Close to DIA, RTD A-Line, Pena Blvd, E-470 toll, shopping, dining and golf course. You don't want to miss this great opportunity!
- Type:
- Condo
- Sq.Ft.:
- 1,046
- Status:
- Active
- Beds:
- 2
- Year built:
- 2022
- Baths:
- 2.00
- MLS#:
- 4138929
- Subdivision:
- Liv City Center
ADDITIONAL INFORMATION
Enjoy this like new condo in the heart of Aurora! Close to shops, RTD and light trail. This second floor West facing unit has a secure building access and quiet deck. Two beds (on either side of unit) and two baths - one of which is a master suite make this an ideal layout for a condo. The unit comes with one deeded carport parking space and an opportunity to obtain a second surface spot each year via the community parking lottery. This newer unit is in great condition and move in ready!
- Type:
- Condo
- Sq.Ft.:
- 1,013
- Status:
- Active
- Beds:
- 2
- Year built:
- 2002
- Baths:
- 1.00
- MLS#:
- 4113033
- Subdivision:
- The Villas At Aspen Ridge Condos 3rd Suppl Bldg D
ADDITIONAL INFORMATION
Welcome to this inviting ground floor condo, move-in ready and brimming with charm! Step inside to discover an open concept layout that seamlessly connects the living room, dining area, and kitchen, complete with elegant crown molding throughout. The kitchen features granite countertops, a stainless steel oven, and microwave. In the living room, a cozy fireplace awaits, complemented by access to a private patio. The spacious primary bedroom offers an oversized walk-in closet, while the full bathroom boasts separate vanities. A secondary bedroom provides additional versatility. Convenience is paramount with no stairs, an in-unit washer and dryer, and a detached garage. Embrace community living with access to a friendly atmosphere and a community pool. Recent updates include a new A/C unit, carpet, ceiling fan, thermostat, and windows, ensuring worry-free living for years to come!
- Type:
- Single Family
- Sq.Ft.:
- 1,752
- Status:
- Active
- Beds:
- 3
- Lot size:
- 0.22 Acres
- Year built:
- 1973
- Baths:
- 3.00
- MLS#:
- 2416012
- Subdivision:
- Meadowood
ADDITIONAL INFORMATION
Buy this Home, and We'll buy yours!** This home qualifies for 100% financing! Available with Home Possible through My Denver Mortgage Company*** Welcome home to this spacious Meadowood beauty! This beautifully updated property features 3 spacious bedrooms ensuring comfortable living. The entrance adds to the sense of openness and makes a great first impression. The cozy fireplace and updated kitchen finishes elevate the space. The property also features a generous back yard perfect for outdoor entertaining. The home is full of abundant natural light throughout. Located in a pleasant neighborhood near parks, trails, shopping, dining and more. The home is move in ready and waiting for you to make it your own! *Cond apply
- Type:
- Condo
- Sq.Ft.:
- 988
- Status:
- Active
- Beds:
- 2
- Year built:
- 2003
- Baths:
- 2.00
- MLS#:
- 7149033
- Subdivision:
- Rock Ridge
ADDITIONAL INFORMATION
Move in ready, immaculate condition in amazing location! Top floor unit with vaulted ceilings, lots of natural light, and gas fireplace in living room for those cool winter nights that are coming. A remote window shade was added in the living room to help balance the natural sunlight with ease & efficiency. Kitchen and laundry room are spacious with lots of cabinet space. Personal space is created by a floor plan that places a bedroom on each side of the living space. The primary bedroom and full bath on one side and the second bedroom shares its full bath with guests. Newer carpet and paint. Mature foliage creates privacy for grilling on your covered porch. Private pool & clubhouse are steps away from your front door. Easy access for commuting, shopping, & entertainment. Southlands shopping mall, Aurora Town Center, Cherry Creek State Park, Aurora & Quincy reservoir, E-470, I-225, Buckley AFB are all within a 10-15 minute drive. Entry to the complex off Sterling Hills Parkway takes you directly to the condo with one car attached garage without going through the neighborhood.
- Type:
- Single Family
- Sq.Ft.:
- 2,489
- Status:
- Active
- Beds:
- 5
- Lot size:
- 0.13 Acres
- Year built:
- 2019
- Baths:
- 4.00
- MLS#:
- 1953990
- Subdivision:
- Southshore
ADDITIONAL INFORMATION
Gorgeous home in the coveted Southshore comunity. Spacious gourmet kitchen with a walk-in-pantry and stainless steel appliances. The main floor features an open floorplan where the kitchen, dining area and family room flow seemlessly together great for gatherings. Follow the stairs to the second floor to find a large primary bedroom with a spacious 5-piece bathroom featuring dual vanities, soaking tub and a large walk-in closet. The basement has been partially finshed with a bedroom and full bathroom adding to the usable living area. Follow the walk-out access of the basement to the back yard and you'll walk-out to large concrete patio making the basement and back yard a great place to play, relax or entertain guests. There is a whole house water softening system that is also included. Home is in the Cherry Creek school district and is only a few minute's drive to the Southlands shopping center where you will find dining, shopping and entertainment. Experiance life on the lake. This home offers premier access to coveted community amenities at both "The Lakehouse" and the newly completed resort style rec center "The Lighthouse" with pools, gym and clubhouse. The Southshore community is surrounded by abundant outdoor recreation, open spaces, parks and a trail system leading up to Aurora Reservoir. Check out the links for more comunity information. You're not just purchasing a home, you are also getting the lifestyle that comes with it. Solar panels are currently being purchased with a payment of $310.96 per month. Purchase Agreement for the panels to be assumed by Buyers. The price of the home has been reduced 30k to make up for the payment (Check comparables). The panels pretty much cover the electric bill. The Sellers have provided examples of payments before and after panel installation and can be seen in the supplements.
- Type:
- Single Family
- Sq.Ft.:
- 2,720
- Status:
- Active
- Beds:
- 4
- Lot size:
- 0.14 Acres
- Year built:
- 2000
- Baths:
- 3.00
- MLS#:
- 5401952
- Subdivision:
- Sterling Hills
ADDITIONAL INFORMATION
Welcome to Sterling Hills in Aurora, where you'll find this exceptional ranch-style home boasting an open-concept floor plan. Impeccably maintained, this home is ready for its new owners. From the meticulously landscaped curb appeal to the inviting interior, every detail is designed to impress. As you step inside, natural light floods the space, highlighting the gorgeous hardwood floors that extend from the main level through to the kitchen, complementing the rich cherry wood cabinets. The main floor features 3 bedrooms, including a spacious Primary bedroom with an en-suite 5-piece bath. Descend to the finished basement where you'll discover a fantastic space for family movie nights or game nights, complete with a 4th conforming bedroom and a 3/4 bathroom. Don't miss the expansive backyard, which opens onto open space behind, creating your own private oasis. Conveniently located near 470, DIA, and the High Plains water park, this home offers both comfort and convenience. Schedule your showing before it's too late!
- Type:
- Single Family
- Sq.Ft.:
- 2,277
- Status:
- Active
- Beds:
- 3
- Lot size:
- 0.18 Acres
- Year built:
- 2021
- Baths:
- 3.00
- MLS#:
- 9205034
- Subdivision:
- Blackstone Country Club
ADDITIONAL INFORMATION
Discover the perfect blend of eco-friendly living & luxury in this stunning home within the prestigious Blackstone Country Club community. This home features a TESLA POWERWALL & 7 SOLAR PANELS, making energy efficiency & savings part of your daily life. With solar power storage for peak hours or outages, you’ll enjoy lower energy costs while reducing your carbon footprint. Achieving energy independence & peace of mind with this system, providing backup power & long-term savings. Spanning 4,584 square feet, this home exudes modern elegance & comfort. Step inside to a gourmet kitchen, with quartz countertops, stainless steel appliances, & abundant cabinet space. Adjacent to the kitchen, the dining area offers a cozy space for meals, while the great room impresses with soaring ceilings & large windows, flooding the space with natural light. The expansive primary suite serves as a true retreat, featuring a spa-like ensuite bathroom with dual vanities, a soaking tub, & a walk-in shower. Two add’l bedrooms share a stylish full bath, providing ample space for family or guests. A private office with built-in bookcases offers a perfect work-from-home environment, while the unfinished basement allows endless potential for customization. Outside, the beautifully landscaped yard creates a tranquil space for both relaxation & entertainment. Enjoy gatherings on the covered patio or Trex deck, with the serene surroundings enhancing every moment. The home also boasts a 2 ½ car garage with plenty of storage, plus the Tesla Powerwall & solar panels, promoting energy-efficient living. Residents of Blackstone Country Club enjoy access to premier amenities, including a championship golf course, tennis & pickleball courts, & a modern fitness center. The clubhouse offers dining & event spaces, fostering a vibrant community. Conveniently located near shopping, dining, & major highways, this home balances resort-style tranquility with easy accessibility. Schedule your private showing today!
$629,900
5675 S Zante Way Aurora, CO 80015
- Type:
- Single Family
- Sq.Ft.:
- 3,200
- Status:
- Active
- Beds:
- 5
- Lot size:
- 0.18 Acres
- Year built:
- 2003
- Baths:
- 5.00
- MLS#:
- 7270866
- Subdivision:
- Saddle Rock Ridge
ADDITIONAL INFORMATION
Welcome to this beautifully upgraded 3 car garage home on a cul-de-sac with close access to E-470 and Southlands Mall! Located in the Cherry Creek School District with top rated schools nearby and just miles away from the new recreation center. Ring camera security system hardware is installed - just set up your own service! Main floor is open, spacious and entertainment friendly - laundry room and half bath are adjacent. The gas fireplace is perfect for settling in on those cold winter days. The kitchen has ample cabinet space and stainless steel appliances, including a butcher block topped island that is the perfect focal point for this space. This residence is the perfect blend of comfort and convenience. The back deck is just steps away and extends into a beautiful backyard including a play set, garden area, and plenty of green space to relax. Lucious mature trees surround the backyard for privacy. Upstairs boasts of 4 bedrooms and open loft/office space. Master suite is huge with vaulted ceilings, a large walkin closet, soaking tub, and spacious dual sink bathroom with heated tile. Bedroom #2 has its own attached full bathroom for optimal convenience. The other two bedrooms have access to a full, double vanity bathroom. Basement is newly finished with a comfortable vibe - large great room with fully equipped attached mini kitchen for teenagers, Mother-In-Law or visiting guests. It also features a large storage room/work out space. The fifth bedroom and full bathroom are also located in the basement, making this a 5 bathroom 5 bedroom home!
- Type:
- Townhouse
- Sq.Ft.:
- 1,008
- Status:
- Active
- Beds:
- 2
- Year built:
- 1982
- Baths:
- 2.00
- MLS#:
- 3186470
- Subdivision:
- Hearthstone
ADDITIONAL INFORMATION
**This property is eligible for one or both of Bank of America's Homebuyer Grants which offers up to $17,500 for Down Payment and Closing Costs to Qualified Buyers!** Welcome to this beautifully updated townhome in the Hearthstone community of Aurora. The covered front porch welcomes you into a bright living room, complete with a cozy wood-burning fireplace. The dining room seamlessly flows into the kitchen, which features stainless steel appliances, granite countertops, and a door leading to the back patio, perfect for outdoor relaxation. Upstairs, you'll find the primary bedroom with a private sink and direct en-suite access to the bathroom. An additional second bedroom provides ample space for family or guests. Recent updates include a new furnace installed in 2023, all interior doors replaced, and luxury vinyl plank flooring added to the upstairs bathroom and closet. This home includes one reserved parking space in the parking lot. Located in a great area close to shopping, parks, dining, and more, this townhome offers both comfort and convenience. Don't miss out on this fantastic opportunity to own a move-in-ready home in a desirable community!
- Type:
- Single Family
- Sq.Ft.:
- 1,659
- Status:
- Active
- Beds:
- 4
- Lot size:
- 0.19 Acres
- Year built:
- 2006
- Baths:
- 3.00
- MLS#:
- 3842297
- Subdivision:
- Tollgate Crossing
ADDITIONAL INFORMATION
Gorgeous two-story residence nestled on a quiet cul-de-sac in Tollgate Crossing is a true dream! This beauty showcases an exquisite curb appeal with a lush landscape and a 2-car garage. The interior boasts a spacious living room with gleaming wood-look floor, a soothing color palette, soft carpet in all the right places, a cozy fireplace, and soaring ceilings, allowing abundant natural light to come in. The impeccable eat-in kitchen features recessed lighting, a plethora of wood cabinets, a convenient island, stainless steel appliances, granite counters, a chic tile backsplash, and a pantry. There is also a sliding glass door in the dining room that connects the indoor and outdoor living areas! The primary bedroom has a vaulted ceiling that adds to the spacious feel, a walk-in closet, a spear closet, and a private en-suite. Sizable secondary bedrooms with closets as well! The basement is ideal for a family room with multiple closets for added storage. You will definitely love the large backyard providing ample space perfect for entertaining! This property offers a great location near shopping, restaurants, parks, and so much more. Easy access to major freeways, short commute to Downtown Aurora and Denver. Don’t miss this value!
$759,990
24146 E 35th Drive Aurora, CO 80019
- Type:
- Single Family
- Sq.Ft.:
- 2,652
- Status:
- Active
- Beds:
- 4
- Lot size:
- 0.17 Acres
- Baths:
- 3.00
- MLS#:
- IR1014588
- Subdivision:
- The Aurora Highlands
ADDITIONAL INFORMATION
The Adeline by Bridgewater Homes! This unique two story home offers 4 beds, 2.5 baths, main floor office (or 4th bedroom) and full unfinished basement! Quality construction w/2x6 exterior walls. Luxury interior features including engineered hardwood flooring, cabinets by Tharp, slab granite counters, gas range/oven, stainless steel appliances, walk-in pantry, mudroom, gas fireplace, large master suite with 5pc luxury bath, upstairs laundry, humidifier, A/C, oversized 3-Car Garage, front yard landscaping & 10'X18' Patio. Construction has not started. Home is not to be built. Construction has not started
$950,990
23833 E 36th Place Aurora, CO 80019
- Type:
- Single Family
- Sq.Ft.:
- 2,507
- Status:
- Active
- Beds:
- 3
- Lot size:
- 0.2 Acres
- Baths:
- 3.00
- MLS#:
- IR1014587
- Subdivision:
- The Aurora Highlands
ADDITIONAL INFORMATION
Introducing the Ainsley by Bridgewater Homes! This spacious, ranch style home has 3 beds and 2.5 baths and an unfinished walkout basement! Quality construction w/2x6 exterior walls & inviting open floor plan. Interior features, engineered hardwood floors, slab granite counters, cabinets by Tharp, stainless steel appliances, gas range/oven, walk-in pantry, gas fireplace, spacious master suite with luxury 5pc bath and large walk-in closet. Oversized 3 Car garage, front yard landscaping & 11'x15' patio. All Bridgewater homes include a refrigerator, humidifier and AC! Construction has not started. Home is not to be built. Construction has not started.
Andrea Conner, Colorado License # ER.100067447, Xome Inc., License #EC100044283, [email protected], 844-400-9663, 750 State Highway 121 Bypass, Suite 100, Lewisville, TX 75067

The content relating to real estate for sale in this Web site comes in part from the Internet Data eXchange (“IDX”) program of METROLIST, INC., DBA RECOLORADO® Real estate listings held by brokers other than this broker are marked with the IDX Logo. This information is being provided for the consumers’ personal, non-commercial use and may not be used for any other purpose. All information subject to change and should be independently verified. © 2024 METROLIST, INC., DBA RECOLORADO® – All Rights Reserved Click Here to view Full REcolorado Disclaimer
| Listing information is provided exclusively for consumers' personal, non-commercial use and may not be used for any purpose other than to identify prospective properties consumers may be interested in purchasing. Information source: Information and Real Estate Services, LLC. Provided for limited non-commercial use only under IRES Rules. © Copyright IRES |
Aurora Real Estate
The median home value in Aurora, CO is $475,000. This is lower than the county median home value of $500,800. The national median home value is $338,100. The average price of homes sold in Aurora, CO is $475,000. Approximately 59.37% of Aurora homes are owned, compared to 35.97% rented, while 4.66% are vacant. Aurora real estate listings include condos, townhomes, and single family homes for sale. Commercial properties are also available. If you see a property you’re interested in, contact a Aurora real estate agent to arrange a tour today!
Aurora, Colorado has a population of 383,496. Aurora is less family-centric than the surrounding county with 32.88% of the households containing married families with children. The county average for households married with children is 34.29%.
The median household income in Aurora, Colorado is $72,052. The median household income for the surrounding county is $84,947 compared to the national median of $69,021. The median age of people living in Aurora is 35 years.
Aurora Weather
The average high temperature in July is 88.2 degrees, with an average low temperature in January of 18 degrees. The average rainfall is approximately 16.8 inches per year, with 61.7 inches of snow per year.
