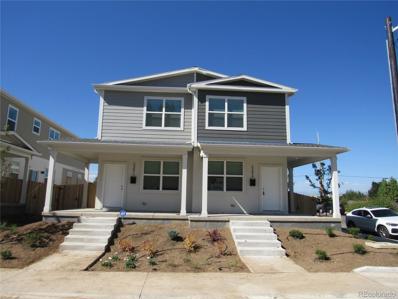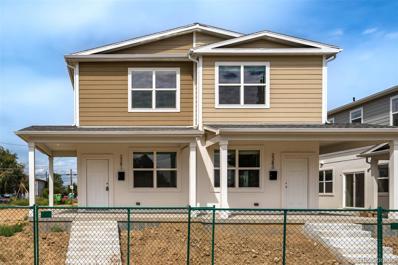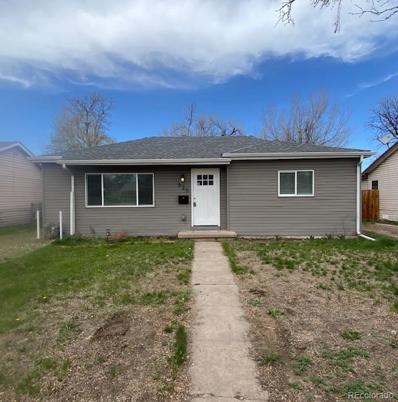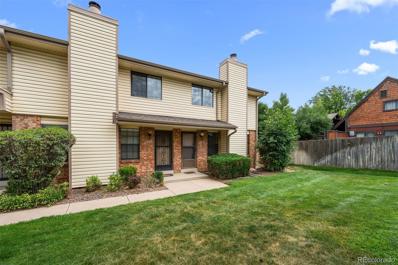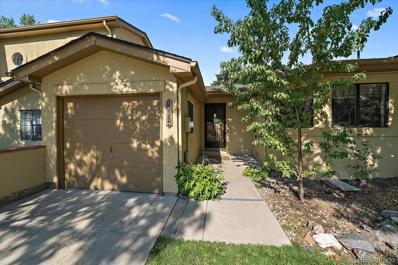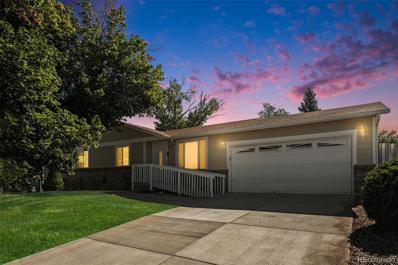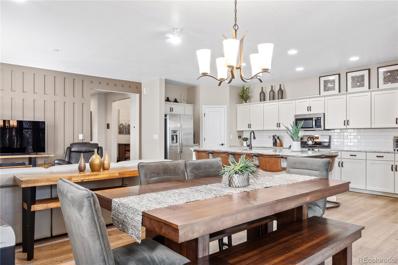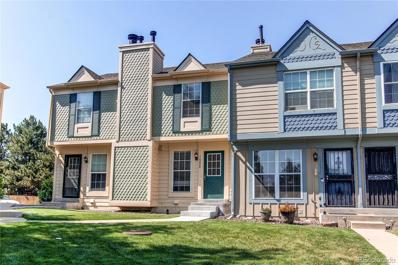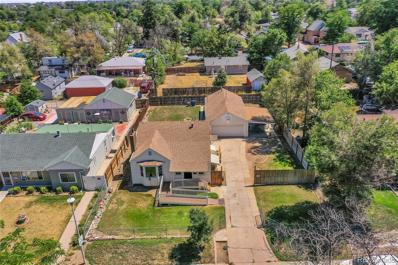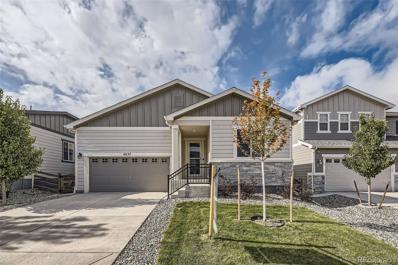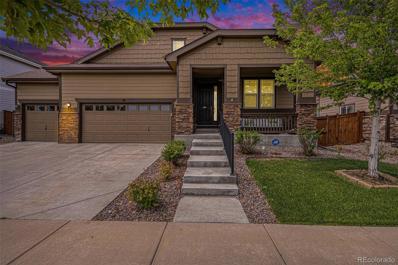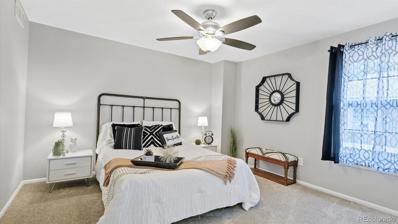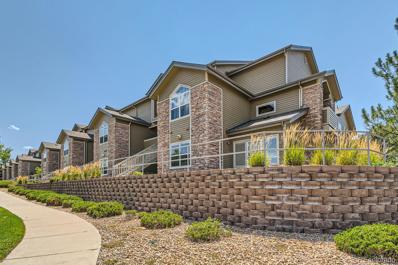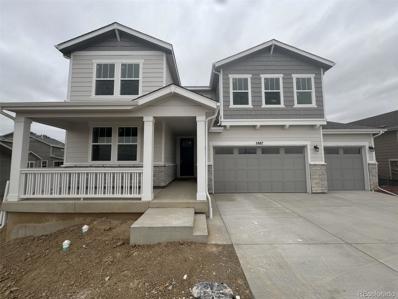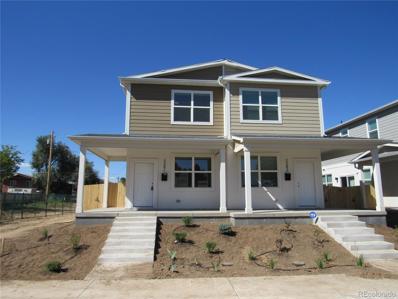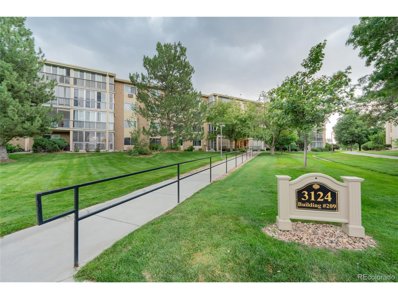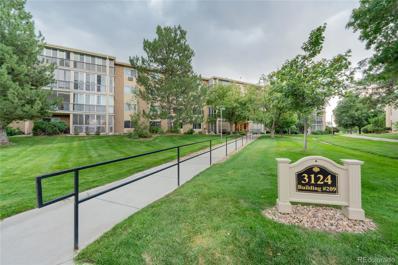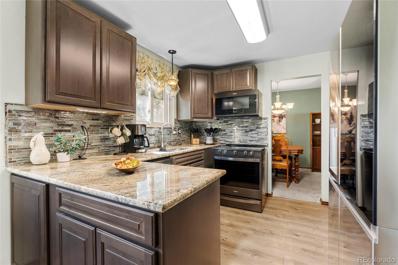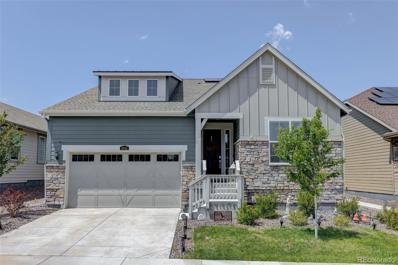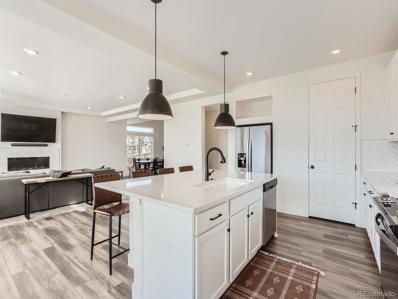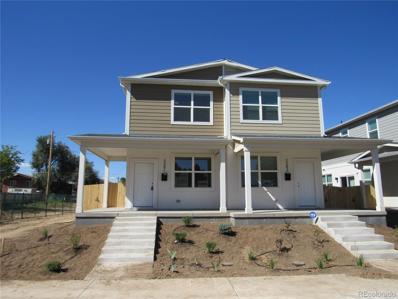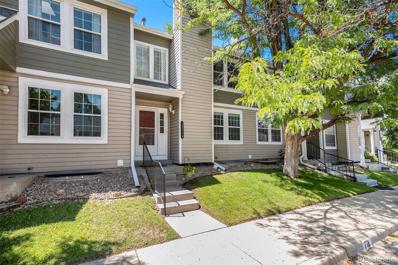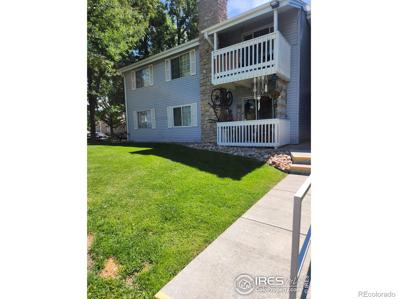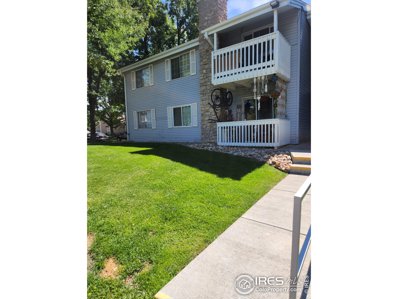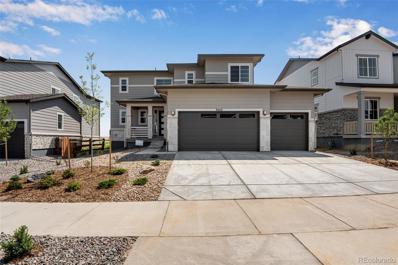Aurora CO Homes for Sale
Open House:
Sunday, 11/17 10:00-12:00PM
- Type:
- Townhouse
- Sq.Ft.:
- 1,765
- Status:
- Active
- Beds:
- 3
- Year built:
- 2024
- Baths:
- 3.00
- MLS#:
- 9945022
- Subdivision:
- Aurora West
ADDITIONAL INFORMATION
BEAUTIFUL NEW CONSTRUCTION DUPLEX HOMES PRICED AT $350K NEAR CENTRAL PARK! These 3 Bedroom, 3 Bath modular units are only 2 blocks from Stanley Marketplace and come with a complete Whirlpool appliance package including Kitchen Refrigerator, Stove, Dishwasher, Disposal, and Overhead Microwave Oven! Home has beautiful vinyl flooring on the first level leading up to 3 Bedrooms and 2 Full Size Bathrooms. Private fenced in backyard, 2 reserved off street parking spaces, Central Heat and Air and New Window Blinds complete all of the necessities any homeowner would desire. Unit ownership is part of a Land Trust development. Monthly Land Lease payment is $100. These duplex's are part of the Elevation Community Land Trust (ECLT) Affordable Homeownership program. ECLT is asking interested parties to first review their Homeownership Program at their website https:/www.elevationclt.org/buyahome/. Only ECLT qualified homebuyers whose letters of qualification indicate they are under both the MTSP and FMR Income limits are eligible to purchase these homes. See our income qualification sheets for these limits on our website www.elevationclt.org
- Type:
- Townhouse
- Sq.Ft.:
- 1,765
- Status:
- Active
- Beds:
- 3
- Year built:
- 2024
- Baths:
- 3.00
- MLS#:
- 6905267
- Subdivision:
- Aurora West
ADDITIONAL INFORMATION
BEAUTIFUL NEW CONSTRUCTION DUPLEX HOMES PRICED AT $350K NEAR CENTRAL PARK! These 3 Bedroom, 3 Bath Modular units are only 2 blocks from Stanley Marketplace and come with a complete Whirlpool appliance package including Kitchen Refrigerator, Stove, Dishwasher, Disposal, and Overhead Microwave Oven! Home has beautiful vinyl flooring on the first level leading up to 3 Bedrooms and 2 Full Size Bathrooms. Private fenced in backyard, 2 reserved off street parking spaces, Central Heat and Air and New Window Blinds complete all of the necessities any homeowner would desire. Unit ownership is part of a Land Trust development. Monthly Land Lease payment is $100. These duplex's are part of the Elevation Community Land Trust Affordable Homeownership program. ECLT is asking interested parties to first review their Homeownership Program at their website https:/www.elevationclt.org/buyahome/. Only ECLT qualified homebuyers whose letter of qualification indicate they are under both the MTSP and FMR Income limits are eligible to purchase these homes. See our income qualification sheets for these limits on our website www.elevationclt.org.
$359,000
825 Havana Street Aurora, CO 80010
- Type:
- Single Family
- Sq.Ft.:
- 843
- Status:
- Active
- Beds:
- 2
- Lot size:
- 0.17 Acres
- Year built:
- 1952
- Baths:
- 1.00
- MLS#:
- 9306633
- Subdivision:
- Colfax Villa
ADDITIONAL INFORMATION
Wow! This cute home has been totally redone! Must See!! Newer Furnace, Newer Appliances, Remodeled Bath and Kitchen, Newer Paint, Newer Vinyl Plank flooring, New electrical, New! New! New! Off Street Parking from the front and the alley. Absolutely fantastic home! Please check it out. Your buyer will love it. Very Tastefully Redone!
- Type:
- Townhouse
- Sq.Ft.:
- 1,320
- Status:
- Active
- Beds:
- 2
- Lot size:
- 0.03 Acres
- Year built:
- 1980
- Baths:
- 3.00
- MLS#:
- 6513983
- Subdivision:
- Ponderosa
ADDITIONAL INFORMATION
Grab this opportunity for an affordable, clean end-unit townhome with 2 car garage in a fantastic location! Just minutes from HWY 225, shopping, and schools, the convenience of this home will be appreciated. Enjoy the security and convenience of your 2 car garage that leads into a private, fully fenced back courtyard. Inside the home you'll find a comfortable living area with a wood burning fireplace, a nice large kitchen with ample prep and storage space and a nice pantry. Upstairs are two large bedrooms and 2 full bathrooms. Large unfinished basement is available for extra storage or finish for added living space and value! Enjoy the extra peace and privacy of being an end unit!
Open House:
Saturday, 11/16 1:00-3:00PM
- Type:
- Townhouse
- Sq.Ft.:
- 840
- Status:
- Active
- Beds:
- 2
- Lot size:
- 0.04 Acres
- Year built:
- 1986
- Baths:
- 1.00
- MLS#:
- 8891728
- Subdivision:
- Prides Crossing Townhomes
ADDITIONAL INFORMATION
Great starter home or investment in The Cherry Creek School District. Located in desirable Prides Crossing Townhomes and backing to Aqua Vista Park w/ community pool. This unique townhome features 2 beds, 1 remodeled bath, spacious kitchen with newer appliances, new water heater, new washer and dryer, new roof, hardwood flooring, fireplace for cozy winter nights, and vaulted ceilings with beams. Interior deck provides natural light, privacy and provides limitless opportunities for grilling and dining outside. The garage is also oversized and can fit most large vehicles. This home is located in a quiet neighborhood with a great location near Quincy Reservoir for outdoor activities, short commutes to DIA, and shopping at Southland's Mall w/ many restaurants. This townhome would be a perfect purchase for first time home buyers, smaller families or a cash flowing investment. Don't wait as this one will go fast!!!
- Type:
- Single Family
- Sq.Ft.:
- 2,223
- Status:
- Active
- Beds:
- 5
- Lot size:
- 0.18 Acres
- Year built:
- 1978
- Baths:
- 3.00
- MLS#:
- 5946991
- Subdivision:
- Tollgate Village
ADDITIONAL INFORMATION
Fall in love with this sensationally updated, fully remodeled 5bed/3bath Ranch home, designed to impress and delight. The kitchen is a showstopper, featuring 24" marble tile flooring, which flow into the dining area, dazzling granite counters and a custom backsplash that pops with personality under the sultry glow of modern light fixtures, newer cabinets and stainless steel appliances complete the centerpiece of your new home. The main floor hosts three chic bedrooms featuring fresh carpet and black out blinds, with the primary suite offering a walk-in closet and a private 3/4 bath. The full hallway bath has been given a complete makeover, with sleek new floors, a contemporary sink, and a luxurious tub/shower combo. The remaining main level boasts gleaming hardwood flooring and newer energy efficient vinyl windows which shower the entire home with abundant sunlight The fully finished basement is an adventure waiting to happen, with a massive Rec Room perfect for epic entertaining. It also features two additional bedrooms, which of course can offer a great deal of versatility for other uses, another gorgeous full bathroom with a jetted tub and updated vanity sink, plus a laundry with included washer&dryer and storage area. Step outside to your outdoor haven with a covered stamped concrete patio, generous yard, and two convenient storage sheds. The large two car garage is fully insulated, drywalled and heated with a backdoor leading to your patio and back yard. Perfectly situated close to major routes, Anschutz Medical Center, light rail, shopping, schools, and parks, this home offers everything you need to live your best life.
$543,900
27886 E 8th Place Aurora, CO 80018
- Type:
- Single Family
- Sq.Ft.:
- 1,789
- Status:
- Active
- Beds:
- 3
- Lot size:
- 0.11 Acres
- Year built:
- 2019
- Baths:
- 2.00
- MLS#:
- 6679348
- Subdivision:
- Sky Ranch
ADDITIONAL INFORMATION
*MODEL HOME FOR SALE! Save $1000/Month by assuming the Sellers Fixed Interest Rate, ask Listing Agent how!! Introducing an extraordinary Crestone Ranch-Style Model Home—where luxury meets modern convenience! The seller's loss is truly your gain, as this home is loaded with premium builder upgrades and an additional $95K in after-market improvements since 2021. Every detail has been thoughtfully enhanced, from the brand-new Trex deck and professional landscaping with turf to motorized window coverings, custom garage storage closets, a polyurea-coated garage floor, eco-friendly solar panels, and a beautifully enclosed sunroom. Step inside to be captivated by the modern farmhouse design, boasting an elegant, open floor plan. The extended vinyl flooring seamlessly connects each room, while plush upgraded carpet in the bedrooms and luxury tile in the bathrooms add comfort and style. The heart of the home is the chef’s kitchen, featuring granite countertops, silk white cabinetry, a spacious island, and top-of-the-line stainless steel appliances, including a gas stove—ideal for the culinary enthusiast. The home also includes a large study, which can easily be transformed into a third bedroom, home office, formal dining room, or extra living space—offering flexibility to meet your needs. The sunroom, a recent addition, bathes the home in natural light and extends your living space with oversized 12' x 8' double sliding doors that open to an enclosed patio—perfect for entertaining or enjoying peaceful moments in the serene backyard oasis. The meticulously landscaped front and backyard create a picturesque setting for outdoor enjoyment, while the 10-Year Structural Warranty (valid through 2029) offers peace of mind for years to come. This home is truly a stunning blend of modern luxury and thoughtful upgrades, ready to be enjoyed by its next lucky owner. Don’t miss out—schedule your private showing today!
- Type:
- Townhouse
- Sq.Ft.:
- 1,036
- Status:
- Active
- Beds:
- 2
- Lot size:
- 0.01 Acres
- Year built:
- 1983
- Baths:
- 2.00
- MLS#:
- 3055791
- Subdivision:
- Sunstone
ADDITIONAL INFORMATION
Beautifully Renovated 2-Bedroom, 2-Bathroom Townhome Backing to Open Space. This stunning townhome boasts a bright and open floor plan, situated in a quiet part of the highly sought-after Sunstone neighborhood. Enjoy the remodeled all new carpet, paint, quartz countertops, stainless steel appliances, updated fixtures, and more. Backing to open space, this home offers a tranquil setting and added privacy. Inside, a full-size washer/dryer makes laundry convenient and hassle-free. Located in a prime area, this home is close to everything you need—restaurants, shopping, downtown, transportation options, the airport, I-255, Buckley Air Force Base, and a network of walking and biking trails. Don’t miss out on this fantastic opportunity to own a great home in an ideal location!
$525,000
2226 Fulton Street Aurora, CO 80010
- Type:
- Single Family
- Sq.Ft.:
- 1,700
- Status:
- Active
- Beds:
- 3
- Lot size:
- 0.22 Acres
- Year built:
- 1947
- Baths:
- 2.00
- MLS#:
- 2200502
- Subdivision:
- New England Heights
ADDITIONAL INFORMATION
Fully updated 3 bed, 2 bath ranch plan w/ full basement on massive lot has heated 4 car garage (800 sq ft)- a shop lovers dream! Garage is currently 2 cars in front w/ shop area and back 2 car is a heated and finished space, perfect for shop, studio, gym or whatever your heart desires! No fix and flip white program here- homeowners tastefully updated massive kitchen with grey shaker cabinets, quartz counters, floating shelves and black stainless appliances. Washer (brand new), dryer, refrigerator and all tv's stay with property. Multiple play areas & patios in fully fenced 9,500 sq ft yard. Virtually every component of home has been updated over time including new furnace & 220 in garage- move in and kick your feet up! Walk or short drive/bike to Stanley Marketplace, Central Park, Westerly Creek Park, Moorhead Recreation Center, Tag Burger Bar, Los Chingones Tacos, Glissade Coffee Company, the list goes on! Ask about Key Bank no money down plus $5,000 credit on this property.
$544,000
4637 S Nepal Way Aurora, CO 80015
- Type:
- Single Family
- Sq.Ft.:
- 1,566
- Status:
- Active
- Beds:
- 3
- Lot size:
- 0.1 Acres
- Year built:
- 2019
- Baths:
- 2.00
- MLS#:
- 7422502
- Subdivision:
- Copperleaf
ADDITIONAL INFORMATION
PRICE IMPROVEMENT AND NEW ROOF WITH SOLAR!! Welcome to 4637 S Nepal Way—a beautiful 3 bedroom, 2 bathroom ranch-style home that offers comfort and convenience. This home features an open floor plan that seamlessly connects the dining room, kitchen, and living room, creating a perfect space for entertaining and everyday living. The kitchen is a chef’s delight, equipped with stainless steel appliances, 42" cabinets, and an abundance of cupboard space. This home has a new Bosch dishwasher, new microwave, new garbage disposal. Carpet has been professionally cleaned, tinted windows with blackout shades. The private primary suite is a retreat with an en-suite bathroom and a walk-in closet, offering the perfect blend of luxury and functionality. Two additional bedrooms and a full bathroom provide ample space. The home includes a separate office space, ideal for those who work from home or need a quiet place to focus. Step outside to a fenced backyard with turf—an easy-to-maintain space that’s great for pets, kids, or outdoor gatherings. The home also features surround sound wiring, perfect for enhancing your entertainment experience. Located close to E-470, this home offers easy access to all that the Denver metro area has to offer. Don’t miss the opportunity to make this wonderful home yours! Click the Virtual Tour link to view the 3D walkthrough. Discounted rate options and no lender fee future refinancing may be available for qualified buyers of this home.
- Type:
- Single Family
- Sq.Ft.:
- 2,496
- Status:
- Active
- Beds:
- 3
- Lot size:
- 0.17 Acres
- Year built:
- 2016
- Baths:
- 3.00
- MLS#:
- 2705196
- Subdivision:
- Traditions
ADDITIONAL INFORMATION
A rare opportunity to call this immaculately maintained, model quality home...yours! Perfectly perched on one of the most desirable lots in the Traditions neighborhood of Aurora, Colorado. This spectacular home is loaded with fine features and quality upgrades, and is across the street from a huge neighborhood park where you can walk the dog, play with the kids, or just enjoy the open space. As you arrive at this stunning home you will love the Craftsman inspired elevation with a beautiful combination of stone and wood siding, an inviting front porch, and a huge 3 car attached garage. Upon entry you will find a spacious open floor plan with soaring ceilings, extended wide plank wood grained flooring, and so much more! The large kitchen is amazing and a Chef's dream with extended Granite counters with a barstool overhang, beautiful wood cabinets, pantry, and a separate dining space that can be re-imagined into an in-home office. The large family room features a stone faced corner gas fireplace, large windows that flood the space with natural light, and easy access to the outdoor space. The main level primary suite is a relaxful space where you can enjoy a private en suite, and a huge walk-in closet. The main floor is complete with two additional large bedrooms and a full bathroom. The partially finished basement extends the amazing living space with a huge recreation area and a full bathroom. There is plenty of unfinished area where an additional bedroom, theater, or extended storage space can be created and enjoyed. The large fully fenced and landscaped yard awaits for all of your outdoor entertainment needs. Other features include upgraded shutters on all windows, central air conditioning, and much more! Traditions is perfectly located close to schools, E470 for an easy commute to DIA, DTC, and Denver. Enjoy the community pool and beautifully maintained parks and playground. This home is a perfect 10! New roof and paint to be completed prior to closing!
- Type:
- Townhouse
- Sq.Ft.:
- 1,012
- Status:
- Active
- Beds:
- 2
- Lot size:
- 0.02 Acres
- Year built:
- 1982
- Baths:
- 1.00
- MLS#:
- 7803574
- Subdivision:
- Chambers Ridge
ADDITIONAL INFORMATION
Charming and Turn-Key Townhouse Awaiting You! Beautifully updated and well maintained townhouse is ready for you to move right in. With a bright and sunny southern exposure, vaulted ceilings, and a skylight, this home is warm and inviting. Atmosphere is private and tranquil with the main entry positioned up a few steps. You'll be welcomed by an open-concept living, dining, and kitchen area, featuring solid maple hardwood floors, maple cabinets, and solid surface counter tops. The kitchen includes ample pantry space and like-new appliances (dishwasher (1 year) and refrigerator (2 years)). Upstairs, you’ll find newer carpeting (3 years) leading to two comfortable bedrooms and updated bathroom, complete with new bath tile (installed in 2022). For added convenience, a linen and laundry closet is just steps away. Both bedrooms boast upgraded Elfa closet systems, offering customizable storage that can be tailored to meet your needs. Stay comfortable year-round with central air conditioning and a whole house fan that cools the space with fresh evening air. The replacement double-hung windows and sliding door are outfitted with UV glass, helping to maintain a pleasant indoor climate while protecting your furnishings from sun damage. Additional features include a generous two-car garage with ample storage space and a five-year-old roof with duration storm shingles for peace of mind. The location is fantastic just 4 miles to the beautiful Cherry Creek State Park (including the Cherry Creek Off Leash Dog Park!) and a few minutes walk to Horseshoe Park. Super convenient to Anschutz, Children’s Hospital and the VA Medical Center and Buckley Space Force Base. If you are heading out of town for work or pleasure, you’ll be glad that DIA is just a short 30 minute drive! Affordable HOA includes overall community maintenance, pool and clubhouse.
- Type:
- Townhouse
- Sq.Ft.:
- 1,060
- Status:
- Active
- Beds:
- 2
- Year built:
- 2000
- Baths:
- 1.00
- MLS#:
- 9476560
- Subdivision:
- Stone Canyon
ADDITIONAL INFORMATION
Welcome to this charming 1-bedroom, 1-bathroom townhome in the tranquil Stone Canyon community of Aurora, CO. This property features a versatile upstairs Loft that can serve as a 2nd bedroom, office, study, or gym! Enjoy the convenience of an attached 1-car garage and the bright, open floorplan that invites plenty of natural light throughout. The in-unit washer and dryer add to the ease of living. Situated in a quiet neighborhood with easy access to shopping, restaurants, and major highways including Hampden Ave, Tower Road, and Buckley Ave. Don’t miss this opportunity to own a lovely home in a desirable location. Showings start Friday, 8/9/2024.
- Type:
- Single Family
- Sq.Ft.:
- 4,040
- Status:
- Active
- Beds:
- 5
- Lot size:
- 0.25 Acres
- Year built:
- 2024
- Baths:
- 4.00
- MLS#:
- 9966570
- Subdivision:
- The Aurora Highlands
ADDITIONAL INFORMATION
**!!AVAILABLE NOW/MOVE IN READY!!**SPECIAL FINANCING AVAILABLE** This Coronado is waiting to impress with two stories of smartly inspired living spaces and designer finishes throughout. The main floor provides ample room for dining and entertaining while offering a spacious bedroom and shared bathroom off the entry. The great room welcomes you to relax near the fireplace and flows into the gourmet kitchen that features a quartz center island, a spacious walk-in pantry and stainless steel appliances. A connected sunroom offers additional seating space. Retreat upstairs to find two secondary bedrooms, both with walk-in closets and a shared bath that make perfect accommodations for family or guests. The laundry room and a comfortable loft rest outside the primary suite that showcases a private deluxe bath and spacious walk-in closet. If that wasn't enough, this home includes a finished basement that boasts a wide-open rec room, an additional bedroom and a shared bath.
- Type:
- Townhouse
- Sq.Ft.:
- 1,765
- Status:
- Active
- Beds:
- 3
- Year built:
- 2023
- Baths:
- 3.00
- MLS#:
- 2667721
- Subdivision:
- Aurora West
ADDITIONAL INFORMATION
BEAUTIFUL NEW CONSTRUCTION DUPLEX HOMES PRICED AT $350K NEAR CENTRAL PARK! These 3 Bedroom, 3 Bath modular units are only 2 blocks from Stanley Marketplace and come with a complete Whirlpool appliance package including Kitchen Refrigerator, Stove, Dishwasher, Disposal, and Overhead Microwave Oven! Home has beautiful vinyl flooring on the first level leading up to 3 Bedrooms and 2 Full Size Bathrooms. Private fenced in backyard, 2 reserved off street parking spaces, Central Heat and Air and New Window Blinds complete all of the necessities any homeowner would desire. Unit ownership is part of a Land Trust development. Monthly Land Lease payment is $100. These duplex's are part of the Elevation Community Land Trust (ECLT) Affordable Homeownership program. ECLT is asking interested parties to first review their Homeownership Program at their website https://www.elevationclt.org/buyahome/. Only ECLT qualified homebuyers whose letters of qualification indicate they are under both the MTSP and FMR Income limits are eligible to purchase these homes. See our income qualification sheets for these limits on our website www.elevationclt.org.
- Type:
- Other
- Sq.Ft.:
- 930
- Status:
- Active
- Beds:
- 2
- Lot size:
- 0.01 Acres
- Year built:
- 1973
- Baths:
- 1.00
- MLS#:
- 6050731
- Subdivision:
- Heather Gardens
ADDITIONAL INFORMATION
The best on the market at a super competitive price! Numerous upgrades and a perfect quiet location within the Heather Gardens community. Easy walk to golf course, tennis courts, fabulous Heather Garden Club House, lake frontage, walking trails, bus stops and shopping. Main floor condominium with its patio/Lanai backing to a large greenbelt. Immaculate, like new condition! Updated and upgraded. Features include underground parking space #14, newer quality double paned windows in bedrooms, newer quality windows and window treatments in the Lanai area, fresh interior paint, newer GFCI's and some newer outlets, newer appliances including a microwave and refrigerator, vinal plank flooring, light fixtures and hardware. Additional installed features include designer tile work in the step through bathtub/shower with substantial grab bars, upgraded counter top material, 3 ceiling fans and more. A must see ground floor, move in ready Heather Gardens beauty!
- Type:
- Condo
- Sq.Ft.:
- 930
- Status:
- Active
- Beds:
- 2
- Lot size:
- 0.01 Acres
- Year built:
- 1973
- Baths:
- 1.00
- MLS#:
- 6050731
- Subdivision:
- Heather Gardens
ADDITIONAL INFORMATION
The best on the market at a super competitive price! Numerous upgrades and a perfect quiet location within the Heather Gardens community. Easy walk to golf course, tennis courts, fabulous Heather Garden Club House, lake frontage, walking trails, bus stops and shopping. Main floor condominium with its patio/Lanai backing to a large greenbelt. Immaculate, like new condition! Updated and upgraded. Features include underground parking space #14, newer quality double paned windows in bedrooms, newer quality windows and window treatments in the Lanai area, fresh interior paint, newer GFCI's and some newer outlets, newer appliances including a microwave and refrigerator, vinal plank flooring, light fixtures and hardware. Additional installed features include designer tile work in the step through bathtub/shower with substantial grab bars, upgraded counter top material, 3 ceiling fans and more. A must see ground floor, move in ready Heather Gardens beauty!
$515,000
2652 S Sable Way Aurora, CO 80014
Open House:
Saturday, 11/16 12:00-3:00PM
- Type:
- Single Family
- Sq.Ft.:
- 1,752
- Status:
- Active
- Beds:
- 3
- Lot size:
- 0.18 Acres
- Year built:
- 1977
- Baths:
- 3.00
- MLS#:
- 5993167
- Subdivision:
- Woodrim
ADDITIONAL INFORMATION
An entertainers delight!!! Beautifully updated tri-level home featuring: 3bedrooms, 3 bathrooms, large living room area complete with a full wall viewing screen and projector, formal dining area, lovely updated kitchen with granite counters, new appliances, eat in kitchen area, great family room area w/a gas fireplace, laundry area. Upstairs you will find a tranquil master suite w/an updated bathroom, two other large bedrooms and a full bath to share. The wonderful backyard features low maintenance astro turf, a pergola, hot tub and a large water feature to set the mood for entertaining or relaxing. The home has a Tesla solar system for low energy bills is also compatible with most converters! There is a two car attached garage and an extra parking pad for a car or RV and a large storage shed on the side of the house.
- Type:
- Single Family
- Sq.Ft.:
- 3,976
- Status:
- Active
- Beds:
- 5
- Lot size:
- 0.14 Acres
- Year built:
- 2021
- Baths:
- 4.00
- MLS#:
- 6376068
- Subdivision:
- Inspiration
ADDITIONAL INFORMATION
$10K towards Closing costs or buy down. 55+ Luxury, ranch style home. As you venture inside, you'll be greeted with nine-foot ceilings & two bedrooms that share a full hall bath with double sinks. Off the garage entry, you'll find an ample mudroom for removing your shoes & hanging your coats, as well as a spacious laundry room, a half bath conveniently located in the hall for easy access from the great room. The open floor plan seamlessly connects the living, dining & kitchen areas into a GREAT room. The kitchen is a chef's delight, featuring modern & updated appliances, ample granite countertop space, a center island with 4 eating spaces & plenty of storage. Working or studying from home has never been more comfortable, thanks to the dedicated office space offering privacy & focus. The back covered deck is to die for. This home boasts five generously sized bedrooms. The primary suite is your private retreat, complete with an en-suite bathroom, large walk-in shower, double sinks & a walk-in closet. The partially finished basement features a guest setup with a kitchenette, additional family room & fireplace & two spacious bedrooms to accommodate guests or providing everyone with their private space, plus a shared full hall bath. There is ample storage space in the basement to keep your home organized. Enjoy the simple life in a beautifully landscaped yard as your private sanctuary. Inspiration active adult community, with exclusive access to the Hilltop Club is a resort-style clubhouse offering a pool/tennis courts/bocce ball courts/pickleball courts/fitness center/yoga studio/ library/demonstration kitchen/meeting rooms, and outdoor patio with breathtaking mountain views. Revel in a lifestyle enriched by countless community events/classes/clubs/including a complimentary summer concert series. Explore the vibrant community and events at www.inspirationcolorado.com to discover it ALL. One percent below market interest rate available through preferred lender.
$615,000
4197 N Rome Street Aurora, CO 80019
- Type:
- Single Family
- Sq.Ft.:
- 3,259
- Status:
- Active
- Beds:
- 4
- Lot size:
- 0.16 Acres
- Year built:
- 2022
- Baths:
- 4.00
- MLS#:
- 3563233
- Subdivision:
- Green Valley Ranch East
ADDITIONAL INFORMATION
Nestled on a spacious corner lot, this impressive 4-bedroom, 3.5-bathroom home offers an ideal blend of comfort, style, and expansive living spaces and includes over 3200 finished square feet! Entering through the front door, you're welcomed into a bright foyer that sets the tone for the rest of the residence. Gleaming vinyl plank floors guide you through the main level, where natural light floods the open floor plan, accentuating the elegant details and modern finishes throughout. The stunning kitchen features a large white quartz countertop that serves as a focal point for both functionality and aesthetic appeal. High-end stainless steel appliances, ample cabinet space, and a window backsplash complete the culinary space. Adjacent to the kitchen, the dining area and living room offer seamless connectivity, ideal for hosting gatherings or simply enjoying daily family life. A cozy fireplace adds warmth and charm to the living space, creating a comfortable atmosphere year-round. Step outside onto the covered back patio, a serene oasis overlooking the expansive fenced-in yard. This outdoor retreat is perfect for relaxing evenings or lively gatherings, with panoramic views of the nearby mountains providing a picturesque backdrop. Upstairs, the bedrooms are generously sized and bathed in natural light, each offering plush carpeting, ample closet space, and beautiful views. The primary suite is a true sanctuary, featuring an ensuite bathroom with dual vanities, large tiled shower as well as a walk-in closet. Descending to the finished basement, you'll find additional living space that can serve a variety of purposes, from a media room/office or home gym to a guest suite. The attached two-car garage plus 4' extension, offers plenty of storage space and easy access to the home. OFFERING 1% TEMPORARY BUY DOWN FOR FIRST YEAR THROUGH PREFERRED LENDER.
Open House:
Sunday, 11/17 10:00-12:00PM
- Type:
- Townhouse
- Sq.Ft.:
- 1,765
- Status:
- Active
- Beds:
- 3
- Year built:
- 2024
- Baths:
- 3.00
- MLS#:
- 6245359
- Subdivision:
- Aurora West
ADDITIONAL INFORMATION
BEAUTIFUL NEW CONSTRUCTION DUPLEX HOMES PRICED AT $350K NEAR CENTRAL PARK! These 3 Bedroom, 3 Bath modular units are only 2 blocks from Stanley Marketplace and come with a complete Whirlpool appliance package including Kitchen Refrigerator, Stove, Dishwasher, Disposal, Disposal, and Overhead Microwave Oven! Home has beautiful vinyl flooring on the first level leading up to 3 Bedrooms and 2 Full Size Bathrooms. Private fenced in backyard, 2 reserved off street parking spaces, Central Heat and Air and New Window Blinds complete all of the necessities any homeowner would desire. Unit ownership is part of Land Trust development. Monthly Land Lease payment is $100. These duplex's are part of the Elevation Community Land Trust (ECLT) Affordable Homeownership program. ECLT is asking interested parties to first review their Homeownership Program at their website https://www.elevationclt.org/buyahome/. Only ECLT qualified homebuyers whose letters of qualification indicate they are under both the MTSP and FMR Income limits are eligible to purchase these homes. See our income qualification sheets for these limits on our website www.elevationclt.org.
- Type:
- Condo
- Sq.Ft.:
- 1,638
- Status:
- Active
- Beds:
- 3
- Lot size:
- 0.02 Acres
- Year built:
- 1986
- Baths:
- 2.00
- MLS#:
- 6166453
- Subdivision:
- Prides Crossing
ADDITIONAL INFORMATION
Quiet and quaint community. This condo lives like a townhome w/ 2 stories, full basement and private back yard. The vaulted ceilings in the bedrooms provide a very open and spacious feel. The fully finished basement features 2 large egress windows, living room, conforming ensuite bedroom with 3/4 bath and a laundry room. Updates include newer vinyl sliding door, recessed LED can lights, full size front load washer and dryer included, updated light fixtures, newer stainless steel dishwasher, decora outlets and rocker switches and new brushed nickel door hardware. Located just minutes to Quincy Reservoir and easy access to DIA.
- Type:
- Condo
- Sq.Ft.:
- 948
- Status:
- Active
- Beds:
- 2
- Lot size:
- 0.01 Acres
- Year built:
- 1980
- Baths:
- 2.00
- MLS#:
- IR1016046
- Subdivision:
- Brandychase
ADDITIONAL INFORMATION
This cozy condominium is just a stone's throw away from the tranquil Jewel Wetlands Lake and neighboring picturesque golf course adorned with serene lakes in the vibrant city of Aurora. This charming unit offers the perfect blend of comfort and convenience. As you step inside, you're greeted by a warm and inviting atmosphere, with ample natural light illuminating the space. The open layout of the living area creates an ideal setting for relaxation by the fireplace and flows right into the dining room and kitchen. The primary bedroom will accommodate a California King bed, generous closet space and the large window allows for plenty of natural light. It's the perfect sanctuary to rest and recharge. The second bedroom is also a generous size and a full second bathroom is right across the hall. There is also a laundry room with shelving. You will love the private patio where you can enjoy your morning coffee or unwind with a good book while taking in the fresh air and scenic views. It is a ground level unit with exterior access and the ceilings have been sound proof so you will not be able to hear your upstairs neighbors. The washer, dryer and dishwasher are a year old and the stove is 2 years old. This space could effortlessly transform into a haven tailored to your unique tastes and preferences. Conveniently located near shopping, dining, parks, and major transportation routes, this property offers easy access to everything the area has to offer. Whether you're exploring the local attractions or commuting to work, you'll appreciate the convenience of this prime location. Don't miss your chance to make this wonderful property your own. All information deemed reliable but not guaranteed. The buyer and buyer's agent to verify sq ft, schools, zoning, HOA, property taxes and all other information.
- Type:
- Other
- Sq.Ft.:
- 948
- Status:
- Active
- Beds:
- 2
- Lot size:
- 0.01 Acres
- Year built:
- 1980
- Baths:
- 2.00
- MLS#:
- 1016046
- Subdivision:
- Brandychase
ADDITIONAL INFORMATION
This cozy condominium is just a stone's throw away from the tranquil Jewel Wetlands Lake and neighboring picturesque golf course adorned with serene lakes in the vibrant city of Aurora. This charming unit offers the perfect blend of comfort and convenience. As you step inside, you're greeted by a warm and inviting atmosphere, with ample natural light illuminating the space. The open layout of the living area creates an ideal setting for relaxation by the fireplace and flows right into the dining room and kitchen. The primary bedroom will accommodate a California King bed, generous closet space and the large window allows for plenty of natural light. It's the perfect sanctuary to rest and recharge. The second bedroom is also a generous size and a full second bathroom is right across the hall. There is also a laundry room with shelving. You will love the private patio where you can enjoy your morning coffee or unwind with a good book while taking in the fresh air and scenic views. It is a ground level unit with exterior access and the ceilings have been sound proof so you will not be able to hear your upstairs neighbors. The washer, dryer and dishwasher are a year old and the stove is 2 years old. This space could effortlessly transform into a haven tailored to your unique tastes and preferences. Conveniently located near shopping, dining, parks, and major transportation routes, this property offers easy access to everything the area has to offer. Whether you're exploring the local attractions or commuting to work, you'll appreciate the convenience of this prime location. Don't miss your chance to make this wonderful property your own. All information deemed reliable but not guaranteed. The buyer and buyer's agent to verify sq ft, schools, zoning, HOA, property taxes and all other information.
- Type:
- Single Family
- Sq.Ft.:
- 3,450
- Status:
- Active
- Beds:
- 4
- Lot size:
- 0.17 Acres
- Year built:
- 2024
- Baths:
- 5.00
- MLS#:
- 8597361
- Subdivision:
- The Aurora Highlands
ADDITIONAL INFORMATION
Welcome to this inviting two-story home, located on a quiet cul-de-sac lot. The main floor features a bright walk-in pantry, a gourmet kitchen overlooking the living room, and an oversized center-meet door leading to a covered patio and large backyard. A spacious study is tucked away on the main floor, providing a perfect spot for a home office. Upstairs, the primary suite offers a spa-like bathroom with a shower and free-standing tub. You'll also find a loft and two additional bedrooms, including a great ensuite. The finished basement adds extra entertaining space and a fourth bedroom. The floorplan features a 4-car garage, with a 3-car garage plus a tandem space for added convenience. This modern home blends comfortable living with functional spaces, making it a great place to call home. This beautiful new home is located in the amenity-rich community of The Aurora Highlands and is bustling with activity. The event lawn is now open, along with public art displays. Plans are underway for a Beach Club with community pool, miles of trails, numerous neighborhood parks - including playgrounds and athletic fields - and the expansive Hogan Park at Highlands Creek. The Aurora Highlands also hosts numerous community events throughout the year for its residents such as an Independence Day Festival and a summer Artisan market.
Andrea Conner, Colorado License # ER.100067447, Xome Inc., License #EC100044283, [email protected], 844-400-9663, 750 State Highway 121 Bypass, Suite 100, Lewisville, TX 75067

The content relating to real estate for sale in this Web site comes in part from the Internet Data eXchange (“IDX”) program of METROLIST, INC., DBA RECOLORADO® Real estate listings held by brokers other than this broker are marked with the IDX Logo. This information is being provided for the consumers’ personal, non-commercial use and may not be used for any other purpose. All information subject to change and should be independently verified. © 2024 METROLIST, INC., DBA RECOLORADO® – All Rights Reserved Click Here to view Full REcolorado Disclaimer
| Listing information is provided exclusively for consumers' personal, non-commercial use and may not be used for any purpose other than to identify prospective properties consumers may be interested in purchasing. Information source: Information and Real Estate Services, LLC. Provided for limited non-commercial use only under IRES Rules. © Copyright IRES |
Aurora Real Estate
The median home value in Aurora, CO is $475,000. This is lower than the county median home value of $500,800. The national median home value is $338,100. The average price of homes sold in Aurora, CO is $475,000. Approximately 59.37% of Aurora homes are owned, compared to 35.97% rented, while 4.66% are vacant. Aurora real estate listings include condos, townhomes, and single family homes for sale. Commercial properties are also available. If you see a property you’re interested in, contact a Aurora real estate agent to arrange a tour today!
Aurora, Colorado has a population of 383,496. Aurora is less family-centric than the surrounding county with 32.88% of the households containing married families with children. The county average for households married with children is 34.29%.
The median household income in Aurora, Colorado is $72,052. The median household income for the surrounding county is $84,947 compared to the national median of $69,021. The median age of people living in Aurora is 35 years.
Aurora Weather
The average high temperature in July is 88.2 degrees, with an average low temperature in January of 18 degrees. The average rainfall is approximately 16.8 inches per year, with 61.7 inches of snow per year.
