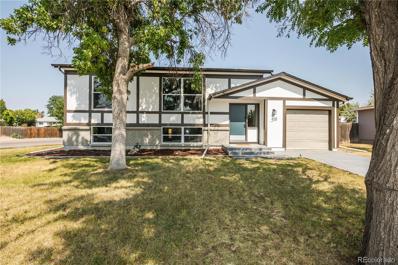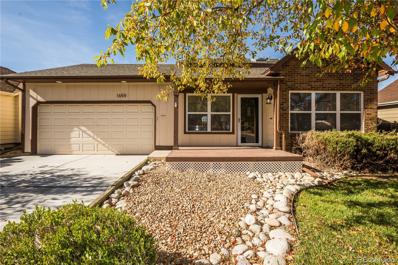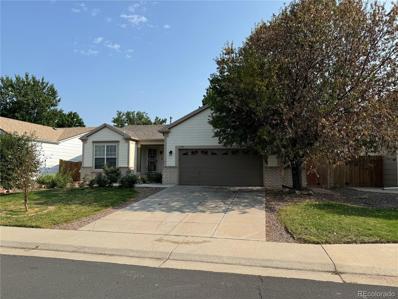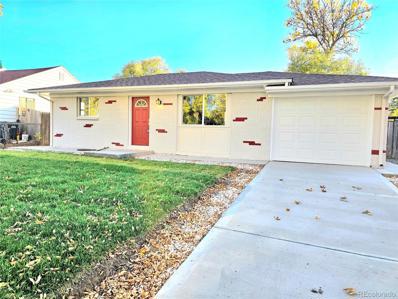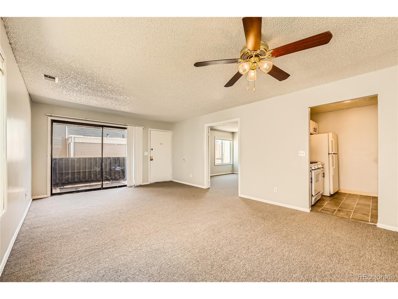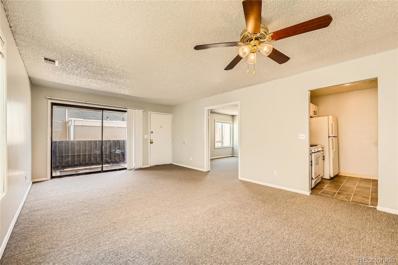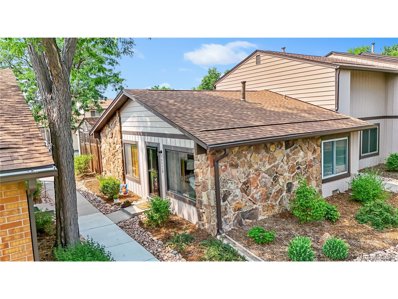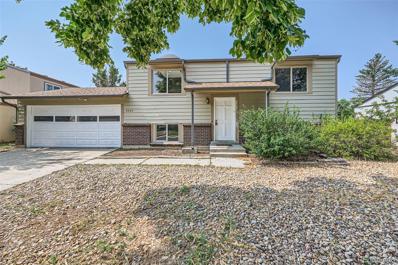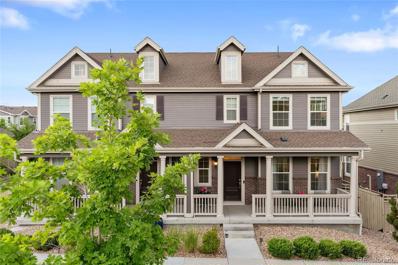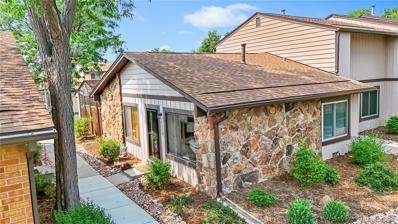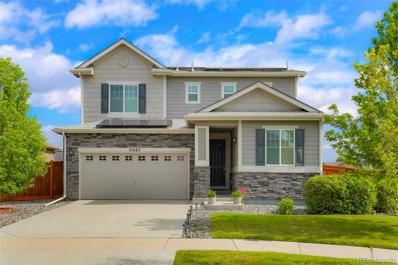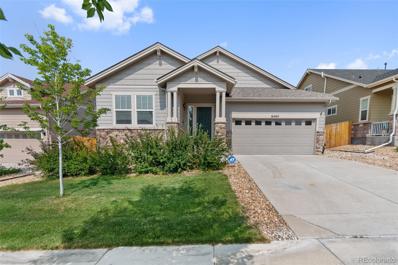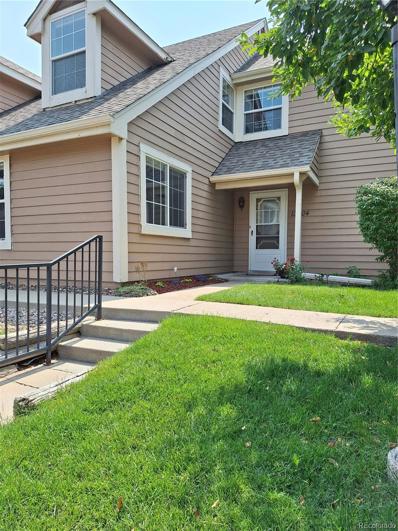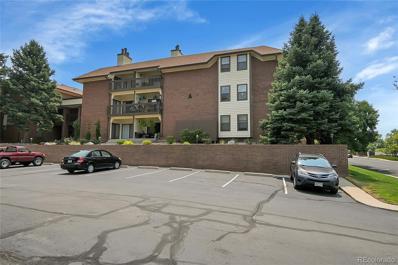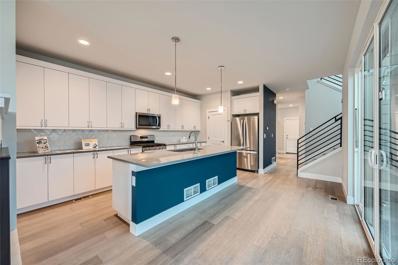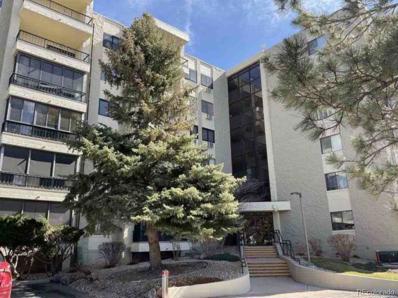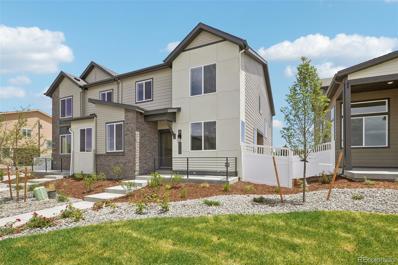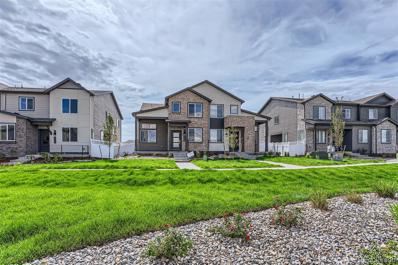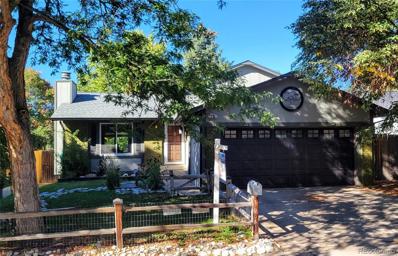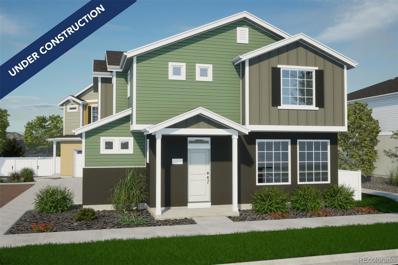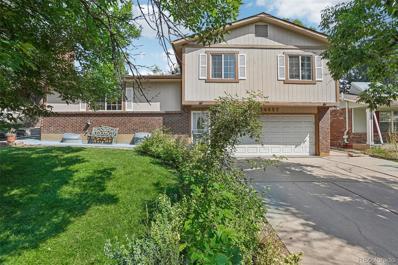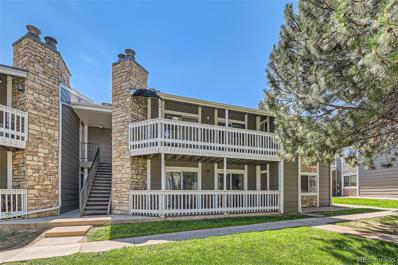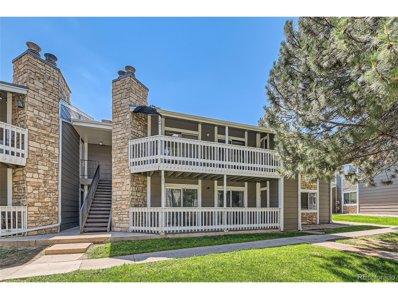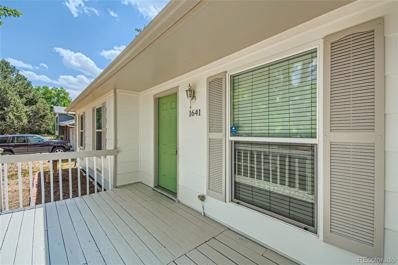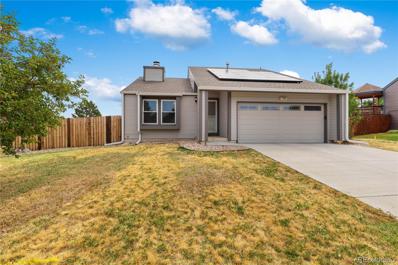Aurora CO Homes for Sale
- Type:
- Single Family
- Sq.Ft.:
- 1,696
- Status:
- Active
- Beds:
- 4
- Lot size:
- 0.2 Acres
- Year built:
- 1972
- Baths:
- 2.00
- MLS#:
- 6885446
- Subdivision:
- Queensborough
ADDITIONAL INFORMATION
Attention home seekers! Stop your search and step into your dream home; another amazing Buy-Out Company remodel! This fully renovated gem is brimming with brand-new features: fresh exterior and interior paint, sleek new roof, stylish laminate flooring, plush carpeting, and high-quality vinyl. The heart of the home is a dazzling new kitchen with modern cabinets, chic countertops, and a striking backsplash, complete with new appliances. Both bathrooms boast updates including new vanities and tops. This property isn't just a house—it's a home waiting for you. Schedule your tour today and fall in love with where you live! Welcome Home!
- Type:
- Single Family
- Sq.Ft.:
- 1,875
- Status:
- Active
- Beds:
- 3
- Lot size:
- 0.17 Acres
- Year built:
- 1983
- Baths:
- 2.00
- MLS#:
- 1968664
- Subdivision:
- Lexington East
ADDITIONAL INFORMATION
Attention home buyers! Tired of properties that don’t live up to the hype? This is the one you’ve been waiting for! Experience the joy of moving into a beautifully updated home with a brand-new roof, driveway, and inviting laminate flooring. Each corner whispers elegance with fresh interior paint and plush new carpet. Enjoy a spacious main floor primary bedroom with separate access to the updated main floor bath featuring custom tile work and finishes. Need a home office or study area? This home offers a versatile loft area with built-ins, perfect for your workspace needs. Additional highlights include a convenient 2-car garage, new electrical panel, new stainless steel appliances, and a charming mini fridge added to the basement bar for extra convenience. Don’t just dream about the perfect home—make this Buy-Out Company remodel yours. Act now and make this your forever home!
- Type:
- Single Family
- Sq.Ft.:
- 2,944
- Status:
- Active
- Beds:
- 4
- Lot size:
- 0.14 Acres
- Year built:
- 1996
- Baths:
- 3.00
- MLS#:
- 3154709
- Subdivision:
- Horizons At Town Meadow
ADDITIONAL INFORMATION
Discover this rare, updated ranch home featuring an open floor plan and vaulted ceilings, creating a spacious and airy living environment. The property boasts beautiful wood floors throughout, adding a touch of elegance and warmth to the home. Enjoy outdoor living with a low-maintenance cement patio, perfect for relaxing or entertaining. The fully finished basement provides ample additional living space, ideal for a family room, home office, or guest quarters. One of the standout features is the back gate, offering easy access to Kalispell Park, making it perfect for those who love spending time outdoors. Located in the highly regarded Cherry Creek School District, this home is ideal for families seeking quality education. Convenience is at your doorstep with easy access to I-25 and I-225, and proximity to restaurants, grocery stores, and shopping centers. This home truly offers a blend of comfort, convenience, and style. Don't miss out on this exceptional opportunity to own a beautifully updated ranch home in a prime location. Schedule your visit today and envision your new life in this wonderful property!
- Type:
- Single Family
- Sq.Ft.:
- 1,625
- Status:
- Active
- Beds:
- 4
- Lot size:
- 0.17 Acres
- Year built:
- 1964
- Baths:
- 2.00
- MLS#:
- 3532065
- Subdivision:
- Aurora Hills
ADDITIONAL INFORMATION
***Buy this Home, and We'll buy yours!** Discover this beautifully updated 4-bedroom, 2-bathroom home in Aurora. Featuring fresh paint throughout, new lighting, and stunning flooring, this home has been thoughtfully renovated with new cabinets and countertops. The kitchen is equipped with stainless-steel appliances, while the bathrooms boast new tile work. Kitchen appliances are included! Located in a pleasant neighborhood, this home is move-in ready and perfect for creating lasting memories. *Cond apply
- Type:
- Other
- Sq.Ft.:
- 1,008
- Status:
- Active
- Beds:
- 3
- Year built:
- 1973
- Baths:
- 2.00
- MLS#:
- 6918230
- Subdivision:
- High Hollows
ADDITIONAL INFORMATION
Open and bright 3 bedroom, 2 bathroom condo in a great location in Aurora! You won't believe the natural light in this spacious open concept condo. It's an end unit with HUGE windows. When you are inside you feel like you're in your own world - there are no neighbors above you! With only one shared wall, this unit is quiet and feels very private. The location is phenomenal - you are inside Cherry Creek School district, with a gorgeous park nearby, and easy access to all the life on Havana Street. At this price point, a large 3 bedroom like this is unheard of in 2024 in Denver!
- Type:
- Condo
- Sq.Ft.:
- 1,008
- Status:
- Active
- Beds:
- 3
- Year built:
- 1973
- Baths:
- 2.00
- MLS#:
- 6918230
- Subdivision:
- High Hollows
ADDITIONAL INFORMATION
Open and bright 3 bedroom, 2 bathroom condo in a great location in Aurora! You won't believe the natural light in this spacious open concept condo. It's an end unit with HUGE windows. When you are inside you feel like you're in your own world - there are no neighbors above you! With only one shared wall, this unit is quiet and feels very private. The location is phenomenal - you are inside Cherry Creek School district, with a gorgeous park nearby, and easy access to all the life on Havana Street. At this price point, a large 3 bedroom like this is unheard of in 2024 in Denver!
$330,000
16025 E Ithaca F Pl Aurora, CO 80013
- Type:
- Other
- Sq.Ft.:
- 858
- Status:
- Active
- Beds:
- 2
- Lot size:
- 0.04 Acres
- Year built:
- 1975
- Baths:
- 1.00
- MLS#:
- 4038428
- Subdivision:
- Mission Viejo 1st Flg Resub
ADDITIONAL INFORMATION
Are you looking for your next investment property? Well this is a great opportunity with a tenant in place until May 2025! This is an end unit with no stairs. This two bedroom, one bath townhouse is in a very nice and clean community. The tenant in place has been there since 2020 and has a very good record of keeping up the home with paying rent on time. Schedule your visit today.
$464,900
4443 S Eagle Circle Aurora, CO 80015
- Type:
- Single Family
- Sq.Ft.:
- 1,536
- Status:
- Active
- Beds:
- 4
- Lot size:
- 0.19 Acres
- Year built:
- 1973
- Baths:
- 2.00
- MLS#:
- 4270034
- Subdivision:
- Pheasant Run
ADDITIONAL INFORMATION
***Brand new Water Heater 11/2024**. **13-Month Home Warranty Included** Welcome to your dream home in the desirable Pheasant Run neighborhood! This beautifully updated 4-bedroom, 2-bathroom gem offers modern living with a touch of elegance. The house features fresh paint throughout, brand-new carpet, and sleek wood flooring, giving it a modern and inviting feel. The luxurious, tiled bathrooms have been tastefully updated for your comfort and relaxation. Step outside to a newly updated and stained deck, perfect for outdoor entertaining and family gatherings. The home is located in the top-rated Cherry Creek 5 School District, ensuring excellent educational opportunities for your family. The fenced yard provides a safe and spacious area for pets and kids to play, while the 2-car garage offers ample parking and storage space. Additionally, you’ll love the close proximity to Cherry Creek State Park, where you can enjoy a variety of outdoor activities and scenic views just minutes from your doorstep. Situated in a vibrant community with easy access to parks, shopping, and dining, this move-in ready masterpiece is not to be missed!
- Type:
- Townhouse
- Sq.Ft.:
- 2,050
- Status:
- Active
- Beds:
- 3
- Year built:
- 2017
- Baths:
- 4.00
- MLS#:
- 6225728
- Subdivision:
- Pioneer Hills
ADDITIONAL INFORMATION
Welcome to your new home in Pioneer Hills! This beautiful paired home, built in 2018, offers a perfect blend of modern living and convenience. The light and bright floor plan is amazing. Your beautiful kitchen is adorned with upgraded cabinets with soft close doors and drawers, stainless appliances, gas stove and quartz countertops with counter height seating. Kitchen and dining area open to the main floor living area. Featuring 3 bedrooms plus a loft, and 4 bathrooms, this home provides ample space for work and play. The primary bedroom includes a private bath, ensuring a personal retreat. Upstairs includes a second bedroom, loft, and full second bath. Guest bath and laundry on the main floor and additional finished space in the basement with an egress window and closet can be a third bedroom or extra living space. New carpet in the basement and another ¾ bath creates ideal space for entertainment or relaxation. You’ll love the easy access 2-car attached garage and the fabulous oversized deck, perfect for outdoor gatherings. Welcome Home! Location is key, and it doesn’t get better than this. Close to Cherry Creek State Park, Cherry Creek Schools, shopping, and dining, with easy access to get wherever you wish in the Denver Metro area. Pioneer Hills offers a community pool and clubhouse for your enjoyment. This home is designed with contemporary features and thoughtful details, making it a wonderful place to create lasting memories.
- Type:
- Townhouse
- Sq.Ft.:
- 858
- Status:
- Active
- Beds:
- 2
- Lot size:
- 0.04 Acres
- Year built:
- 1975
- Baths:
- 1.00
- MLS#:
- 4038428
- Subdivision:
- Mission Viejo 1st Flg Resub
ADDITIONAL INFORMATION
Are you looking for your next investment property? Well this is a great opportunity with a tenant in place until May 2025! This is an end unit with no stairs. This two bedroom, one bath townhouse is in a very nice and clean community. The tenant in place has been there since 2020 and has a very good record of keeping up the home with paying rent on time. Schedule your visit today.
$542,500
25163 E Byers Drive Aurora, CO 80018
- Type:
- Single Family
- Sq.Ft.:
- 1,975
- Status:
- Active
- Beds:
- 4
- Lot size:
- 0.01 Acres
- Year built:
- 2018
- Baths:
- 3.00
- MLS#:
- 9034778
- Subdivision:
- Cross Creek/traditions
ADDITIONAL INFORMATION
Welcome home!! This beautiful and meticulously maintained two story home is located on a large corner lot in the heart of Traditions. This is a family oriented neighborhood complete with a pool, park, playground and club house. The home is beautifully appointed with neutral colors and warm decor. You will enjoy the open floor plan loaded with lots of natural light. The well appointed kitchen includes stainless steel appliances, a new gas cooktop, new microwave, slab granite counters with bar seating, and beautiful backslash. The center island and dining area provide great space for family dinners and entertaining friends. Directly off the Dining area is a large bank of windows and sliding patio doors that expands entertaining space outside with a large backyard and patio that is the full length of the house. The cozy Great room is complete with a fully tiled wall with electric fireplace, space to mount a large TV, a shelf and built in boxes. Unlike many two story homes, you have a large main floor bedroom and adjacent full bath to share with family or guests. The upper level has a large master bedroom with its own ensuite bathroom and walk in closet. Two additional bedrooms, full bath and laundry room complete the upstairs living space. Make it your own by using one of the bedrooms as an office, craft room or work out space. With easy access to Denver International Airport and downtown Denver, let your adventures begin. Shopping, restaurants, recreation center all nearby for your family's enjoyment. Quick access to major highways including I-225, I-70 and E-470 make your commute quick and easy. Make it yours before it is gone! Priced below Assessed value! It won't last long! ASK ABOUT 100% FINANCING FROM KEY BANK or the possible assumable loan at 2.25% interest. Priced to sell.
- Type:
- Single Family
- Sq.Ft.:
- 1,517
- Status:
- Active
- Beds:
- 3
- Lot size:
- 0.14 Acres
- Year built:
- 2016
- Baths:
- 2.00
- MLS#:
- 5618425
- Subdivision:
- Wheatlands
ADDITIONAL INFORMATION
Located within the Award-Winning Cherry Creek School District, this Wheatlands Ranch Style Home combines Style & Function! Stunning Hard Wood Floors greet your feet as you enter into this amazing home! These gorgeous floors continue throughout and compliment the high-end finishes in each room. Enjoy cooking for family and friends in this Chef's Kitchen, complete with White Shaker Cabinets, Beautiful Granite Counters, Stainless Steel Appliances, Double Oven and Gas Range. With the open floorplan you can cook and entertain at the same time! Off the kitchen you will find the Dining Area and Great Room with a gas burning fireplace with a beautiful tile surround. When it's time to relax, head over to your Spacious Primary Suite. With plenty of space, the Primary Suite could accommodate a sitting area, meditation space or whatever function you wish. The Primary Suite is completed with a Large Soaking Tub, Separate Shower, Dual Vanities and Walk-In Closet. The main level is completed with a Secondary Bedroom, Full Bathroom and a sizeable Office that could be used as a 3rd Bedroom. This house also has an unfinished basement with bath rough-in ready to finish to suit your lifestyle. A large crawl space provides a place for all your storage needs. The covered back porch and large concrete patio make for a great space to relax, play or entertain in the large and private backyard. This amazing home is within walking distance to Pine Ridge Elementary School, the community clubhouse and the community pool! Just minutes from the Aurora Reservoir, this home is perfectly located with access to outdoor recreation and shopping and dining at Southlands. In addition, a family YMCA membership is included with your HOA! With all this home has to offer and a price that can't be beat, this home is practically PERFECT!
- Type:
- Townhouse
- Sq.Ft.:
- 1,392
- Status:
- Active
- Beds:
- 2
- Year built:
- 1979
- Baths:
- 2.00
- MLS#:
- 9108447
- Subdivision:
- Heather Ridge South
ADDITIONAL INFORMATION
Upgrades upon upgrades! New paint, new windows, new kitchen cabinets, granite countertop, stainless Steele appliances (only 3 yrs old), LVP wood flooring throughout the lower level, including a tile entry way. Updated bathrooms on upper and lower level. Hot water heater and furnaced replaced in 2020. This desirable two bedroom, two bath townhouse is ideally located in the quiet Cobblestone at Heather Ridge neighborhood located along the 2nd hole fairway of Heather Ridge Golf Course. This home offers 2 bedrooms, 2 full baths and a loft area for more living space or can be used as a home office. As you walk in, you'll be greeted by the tile entry way that leads to the LVP wood floors that opens up to the dining and living room along with the cozy fireplace at the center of the back wall. The lower level also offers one bedroom, the laundry room and a full bath. A Large kitchen with granite counter tops that also offer space for a 3-person breakfast area. Off of the kitchen is a quiet enclosed gated patio to give you complete privacy form patrons on the golf course and security for small pets. In the upper level is one more bedroom ensuite that leads into the private full bath overlooking the 2nd hole fairway of the golf course. As stated before, there is also a loft area upstairs for more living space or office space. This unit comes with a detached 1 car garage and reserved parking space (#44) that is only a few steps away from your front door. Whether you're drawn to the community pool for a refreshing swim or enjoying the privacy of your patio, this Heather Ridge townhome offers an escape into a world of comfort and relaxation, making it an ideal setting for creating lasting memories.
- Type:
- Condo
- Sq.Ft.:
- 975
- Status:
- Active
- Beds:
- 2
- Lot size:
- 0.01 Acres
- Year built:
- 1984
- Baths:
- 1.00
- MLS#:
- 5821990
- Subdivision:
- Pier Point Village
ADDITIONAL INFORMATION
Location, Location, Location! Right off of Quincy and South Parker Road. This beautiful, first floor condo has been updated, is open, and bright with natural light and is ready to go! Enter into the foyer, with coat closet. Ahead is the large great room. Laminate wood look floors throughout this entire unit! A sliding door leads out to the bi level patio. The top level is covered. Great for indoor/outdoor living and al fresco dining. Sit outside each evening, and enjoy the Mountain View. The kitchen, is open to the family room and dining area and has been updated with painted cabinets, quartz countertop, new sink and new lighting. Gorgeous! There is an eating/ breakfast bar as well! Great space to prepare meals and to hang out! Pantry for extra storage. Larger primary bedroom and full hall bathroom with separate shower and bath tub. Great guest bedroom. Large closets, high ceilings. new nobs, paint, lighting, flooring throughout! In-unit Laundry space. Move right in! Reserved/secured underground garage parking spot with elevator to all floors. And plenty of parking in the community lot. No reason to not keep in shape with the community exercise room and the short walk to Cherry Creek State Park, where you can enjoy trails, a swim beach and lots of wildlife. You can also walk to shopping, dining and public transportation. Cherry Creek School District.
$599,500
21541 E 60th Avenue Aurora, CO 80019
- Type:
- Single Family
- Sq.Ft.:
- 2,251
- Status:
- Active
- Beds:
- 3
- Lot size:
- 0.08 Acres
- Year built:
- 2019
- Baths:
- 3.00
- MLS#:
- 3913457
- Subdivision:
- Painted Prairie
ADDITIONAL INFORMATION
This stunning newer build offers so much for any home buyer. With three spacious bedrooms upstairs and a versatile office on the main floor, this home is designed for modern living. The custom 5-piece master bath is a true oasis, perfect for unwinding after a long day. Every detail has been thoughtfully considered to provide comfort and style, the open-concept living spaces and extended countertops are great for entertaining. Imagine cooking in your spacious kitchen, and a large island perfect for gatherings. The living area is bright and welcoming, with plenty of natural light and a cozy double-sided fireplace for those chilly evenings. The main floor office is ideal for working from home, or it could be used as a guest room or play area. Upstairs, the master suite is amazing. The 5-piece master bath features a stand-alone soaking tub, a spacious shower, and dual vanities, making it the perfect place for your morning routine. This home offers a private backyard, perfect for summer barbecues or just enjoying the outdoors. Located in a vibrant community with easy access to schools, parks, airports, and shopping, this home is the perfect blend of convenience and luxury. You'll love the convenience, style, and proximity to fun and entertainment. Community Website: https://rem.ax/3YnuvVD
- Type:
- Condo
- Sq.Ft.:
- 1,344
- Status:
- Active
- Beds:
- 2
- Year built:
- 1980
- Baths:
- 2.00
- MLS#:
- 2698471
- Subdivision:
- Heather Gardens
ADDITIONAL INFORMATION
BEAUTIFULLY REMODELED and UPDATED!!! Not your average Heather Gardens condo and PRICED BELOW CURRENT APPRAISALl! 1st level unit opens up to Cherry Creek green belt open space with deer and other wildlife!!! Updated 2 bedroom, 2 bathroom condo with laundry in unit. You'll LOVE the NEW GRANITE countertops, breakfast bar with pendulum lights, stainless appliances and GRANITE COUNTERTOPS. Breakfast bar opens to dining area with NEW CABINETS and flooring. BIG LIVING ROOM features BEAUTIFUL PORCILEAN TILE!!! REMODELED BATHROOMS, New Champion windows and screens, new patio door with screens, new black out blinds and freshly painted throughout! Primary bedroom with walk in shower and walk in closet. Second bedroom has a murphy bed for guests if needed. Extra reserved storage space in garage parking space and also extra storage space on second floor. ENJOY all the Heather Gardens amenities including a club house with restaurant, 9 hole golf course, pools, tennis courts, pickleball and soooo much more. Located within the Seville area of Heather Gardens with separate outdoor pool, garden spaces and fitness center. This condo you can't pass up!
- Type:
- Townhouse
- Sq.Ft.:
- 1,969
- Status:
- Active
- Beds:
- 3
- Year built:
- 2023
- Baths:
- 3.00
- MLS#:
- 1614334
- Subdivision:
- Murphy Creek
ADDITIONAL INFORMATION
PAIRED HOMES FEATURING SPECIAL FINANCING PROGRAMS! We are thrilled to announce that Montano Homes’ Paired Homes at Murphy Creek have been named finalists for Best Paired Homes under $600,000 by the Denver Metro Home Builders Association MAME Awards! Nestled in the breathtaking Colorado landscape, Montano Homes offers an authentic Colorado lifestyle experience. As a family-owned builder, we craft homes that are as unique and personal as the communities we serve. Our commitment to quality and customization shines through every detail. Each home features expansive outdoor living spaces, private fenced side yards, and a picturesque setting on the Murphy Creek Golf Course. At Montano Homes, we believe your home should be more than just a house—it should be a sanctuary. That’s why our designs include adaptable spaces and expansive yards, perfect for hosting family gatherings or enjoying quiet evenings under the stars. With oversized two-car garages, you’ll have the space you need for your vehicles and storage, perfectly suited to the Colorado lifestyle. Whether you’re spending the day on the Murphy Creek Golf Course or relaxing on your private patio, Montano Homes provides a truly unique living experience unmatched by larger builders. Our “Buy This Home & We’ll Buy Yours!” program makes your transition smooth and hassle-free. With exclusive financing options for Quick Move-In Homes your path to homeownership has never been easier. Now is the perfect time to find your dream home. Explore the Turnberry Collection at Elevations at Murphy Creek, featuring sophisticated three-bedroom paired homes designed to blend style and function. Visit our model home at 1249 S Algonquian St., Aurora, CO, open Thursday to Monday, and discover this exceptional community firsthand. Montano Homes isn’t just a place to live; it’s a lifestyle. Choose Montano, and make your dream home a reality. Special Financing Provided by Builders Preferred Lender New American Funding.
- Type:
- Townhouse
- Sq.Ft.:
- 1,534
- Status:
- Active
- Beds:
- 3
- Year built:
- 2024
- Baths:
- 3.00
- MLS#:
- 7332726
- Subdivision:
- Murphy Creek
ADDITIONAL INFORMATION
Buy This Home & We'll Buy Yours!* We are thrilled to announce that Montano Homes’ Paired Homes at Murphy Creek have been named finalists for Best Paired Homes under $600,000 by the Denver Metro Home Builders Association MAME Awards! Nestled in the breathtaking Colorado landscape, Montano Homes offers an authentic Colorado lifestyle experience. As a family-owned builder, we craft homes that are as unique and personal as the communities we serve. Our commitment to quality and customization shines through every detail. Each home features expansive outdoor living spaces, private fenced side yards, and a picturesque setting on the Murphy Creek Golf Course. At Montano Homes, we believe your home should be more than just a house—it should be a sanctuary. That’s why our designs include adaptable spaces and expansive yards, perfect for hosting family gatherings or enjoying quiet evenings under the stars. With oversized two-car garages, you’ll have the space you need for your vehicles and storage, perfectly suited to the Colorado lifestyle. Whether you’re spending the day on the Murphy Creek Golf Course or relaxing on your private patio, Montano Homes provides a truly unique living experience unmatched by larger builders. Our “Buy This Home & We’ll Buy Yours!” program makes your transition smooth and hassle-free. With exclusive financing options for Quick Move-In Homes your path to homeownership has never been easier. Now is the perfect time to find your dream home. Explore the Turnberry Collection at Elevations at Murphy Creek, featuring sophisticated three-bedroom paired homes designed to blend style and function. Visit our model home at 1249 S Algonquian St., Aurora, CO, open Thursday to Monday, and discover this exceptional community firsthand. Montano Homes isn’t just a place to live; it’s a lifestyle. Choose Montano, and make your dream home a reality. Special Financing Provided by Builders Preferred Lender New American Funding. *cond.apply
- Type:
- Single Family
- Sq.Ft.:
- 1,781
- Status:
- Active
- Beds:
- 3
- Lot size:
- 0.14 Acres
- Year built:
- 1977
- Baths:
- 2.00
- MLS#:
- 8346309
- Subdivision:
- Mission Viejo
ADDITIONAL INFORMATION
Great Home with an even better Price! This charming home boasts a distinctive blend of industrial and rustic design elements. The modern, well-organized kitchen impresses with upgraded stainless steel appliances, a double-basin steel sink with an industrial faucet, stainless steel shelves and countertops, and a functional stainless steel island. The overall design seamlessly combines contemporary stainless steel features with rustic wooden accents, creating a cohesive and functional cooking space that is both practical and stylish. The unique design continues throughout, with spacious and bright rooms, complemented by a finished basement that provides additional living space, perfect for a home office, entertainment area, or guest suite. . The primary bedroom features a walk-in closet, while the garden-level lower bedroom ensures plenty of daylight. The property also boasts immaculate front and back yards with several unique features, including a garden area, a dog run, a rear shed, and a cozy back porch with seating. The back porch is perfectly designed to provide a peaceful space for entertaining or relaxing after a long day, all while being situated for privacy. Additionally, the garage is a handy person's dream, complete with insulation, 220V outlets, shelving, and set up for heating and air conditioning, making it an ideal workspace for various projects. This house offers an abundance of incredible features INCLUDING updated windows, sliding door, updated roof, black gutters, updated exterior paint, and an updated garage door! Make it your home today!
$465,490
21972 E 38th Place Aurora, CO 80019
- Type:
- Single Family
- Sq.Ft.:
- 1,464
- Status:
- Active
- Beds:
- 3
- Lot size:
- 0.07 Acres
- Year built:
- 2024
- Baths:
- 3.00
- MLS#:
- 1985265
- Subdivision:
- Green Valley Ranch East
ADDITIONAL INFORMATION
The Shire floorplan blends style with innovation in a home crafted for flexibility, affordability, and efficiency. This single-family, 2-story layout spans 1,464 sq. ft. and offers 3 beds, 2.5 baths, and an oversized 2-car garage with storage. This home is set on a private cul-de-sac with plenty of curb appeal featuring a multi-dimensional exterior, charming front porch, patio, and 5' privacy fencing. The interior is bright with oversized windows, 9' ceilings on the main floor, and an expansive "heart of the home" great room. Enjoy designer LVP flooring, Shaw carpeting, Whirlpool appliances, Delta faucets, and Sherwin-Williams paint throughout. The kitchen is complete with a dining island, designer countertops, and a stainless-steel sink. The spacious primary boasts a walk-in closet, double vanity, and spa shower. Whole-house window coverings. 4.99 FIXED INTEREST RATE. All terms and conditions subject to credit approval as well as market conditions. Offer cannot be combined with any other incentives. Loan must be financed through Nest Home Lending, LLC. NMLS 1573857 (877) 426-4184 Actual home may differ from artist's rendering or photography shown.
- Type:
- Single Family
- Sq.Ft.:
- 1,212
- Status:
- Active
- Beds:
- 5
- Lot size:
- 0.16 Acres
- Year built:
- 1981
- Baths:
- 3.00
- MLS#:
- 3261217
- Subdivision:
- Willow Park Subdivision
ADDITIONAL INFORMATION
Nestled in a quiet and friendly neighborhood of Aurora, this functional 5-bedroom home exudes charm and comfort. Recently updated flooring throughout enhances the cozy living spaces, which are bathed in natural light. The kitchen, with its timeless appeal and functional layout, features ample cabinet space and overlooks the peaceful backyard—a perfect retreat for outdoor gatherings and gardening. The 5 bedrooms provide, plenty of room for family or guests, each with its own unique character. Situated in a desirable location close to parks and schools, this home provides a serene atmosphere with easy access to everyday conveniences. Ideal for those seeking a welcoming community and a place to call home.
- Type:
- Condo
- Sq.Ft.:
- 1,177
- Status:
- Active
- Beds:
- 3
- Year built:
- 1982
- Baths:
- 2.00
- MLS#:
- 9819586
- Subdivision:
- Robinwood
ADDITIONAL INFORMATION
Best value and great investment (units rent for 2400+) 3 Bedroom 2 bath condo. New quartz countertops with Stainless steel undermount sink, new water proof LVP flooring in kitchen, dining and family room. New SS Range and Microwave. This lovely ground floor renovated 3 bedroom, 2 bathrooms condominium is conveniently located near Buckley Airforce Base, shopping, restaurants, parks, recreation and trails. The HOA has recently replace the roof, exterior siding, paint and all unit's electrical panel. community pool, playground, basketball court, HOA is responsible for all exterior Maintenace and water bill.
- Type:
- Other
- Sq.Ft.:
- 1,177
- Status:
- Active
- Beds:
- 3
- Year built:
- 1982
- Baths:
- 2.00
- MLS#:
- 9819586
- Subdivision:
- Robinwood
ADDITIONAL INFORMATION
Best value and great investment (units rent for 2400+) 3 Bedroom 2 bath condo. New quartz countertops with Stainless steel undermount sink, new water proof LVP flooring in kitchen, dining and family room. New SS Range and Microwave. This lovely ground floor renovated 3 bedroom, 2 bathrooms condominium is conveniently located near Buckley Airforce Base, shopping, restaurants, parks, recreation and trails. The HOA has recently replace the roof, exterior siding, paint and all unit's electrical panel. community pool, playground, basketball court, HOA is responsible for all exterior Maintenace and water bill.
$399,000
1641 S Rifle Street Aurora, CO 80017
- Type:
- Single Family
- Sq.Ft.:
- 1,030
- Status:
- Active
- Beds:
- 3
- Lot size:
- 0.15 Acres
- Year built:
- 1976
- Baths:
- 1.00
- MLS#:
- 4737965
- Subdivision:
- Aurora Highlands
ADDITIONAL INFORMATION
Welcome Home to this gorgeous and well loved home is in the Aurora Highlands Neighborhood. This updated 3 bedroom, 1 bath has over 1,000 sq and is centrally located with just a few blocks away from Aurora Highlands Shopping Center, Powerline Trail, Alta Vista Park, Highland Hollow Park, Horseshoe Park, Central Recreation Center and much more! With an ample outdoor space perfect to entertain all year round, sitting on a large over 6700 sq ft lot! This home also is energy efficient as it comes with a fully paid for Solar Panel system! New Furnace installed 03/2024. This beauty will not last, schedule your showing today!
- Type:
- Single Family
- Sq.Ft.:
- 1,506
- Status:
- Active
- Beds:
- 3
- Lot size:
- 0.24 Acres
- Year built:
- 1983
- Baths:
- 2.00
- MLS#:
- 4449673
- Subdivision:
- Tollgate Village
ADDITIONAL INFORMATION
Discover convenience and comfort in this updated tri-level home. Modern interiors feature a sleek kitchen with granite countertops and stainless steel appliances, spacious living areas, and tranquil bedrooms. Enjoy a fenced backyard with a patio for outdoor gatherings. Located a short drive to DIA, near highways, and close to multiple shops and restaurants. Includes an attached garage and ample storage. Don’t miss this opportunity for easy living in a prime Aurora location!
Andrea Conner, Colorado License # ER.100067447, Xome Inc., License #EC100044283, [email protected], 844-400-9663, 750 State Highway 121 Bypass, Suite 100, Lewisville, TX 75067

The content relating to real estate for sale in this Web site comes in part from the Internet Data eXchange (“IDX”) program of METROLIST, INC., DBA RECOLORADO® Real estate listings held by brokers other than this broker are marked with the IDX Logo. This information is being provided for the consumers’ personal, non-commercial use and may not be used for any other purpose. All information subject to change and should be independently verified. © 2024 METROLIST, INC., DBA RECOLORADO® – All Rights Reserved Click Here to view Full REcolorado Disclaimer
| Listing information is provided exclusively for consumers' personal, non-commercial use and may not be used for any purpose other than to identify prospective properties consumers may be interested in purchasing. Information source: Information and Real Estate Services, LLC. Provided for limited non-commercial use only under IRES Rules. © Copyright IRES |
Aurora Real Estate
The median home value in Aurora, CO is $475,000. This is lower than the county median home value of $500,800. The national median home value is $338,100. The average price of homes sold in Aurora, CO is $475,000. Approximately 59.37% of Aurora homes are owned, compared to 35.97% rented, while 4.66% are vacant. Aurora real estate listings include condos, townhomes, and single family homes for sale. Commercial properties are also available. If you see a property you’re interested in, contact a Aurora real estate agent to arrange a tour today!
Aurora, Colorado has a population of 383,496. Aurora is less family-centric than the surrounding county with 32.88% of the households containing married families with children. The county average for households married with children is 34.29%.
The median household income in Aurora, Colorado is $72,052. The median household income for the surrounding county is $84,947 compared to the national median of $69,021. The median age of people living in Aurora is 35 years.
Aurora Weather
The average high temperature in July is 88.2 degrees, with an average low temperature in January of 18 degrees. The average rainfall is approximately 16.8 inches per year, with 61.7 inches of snow per year.
