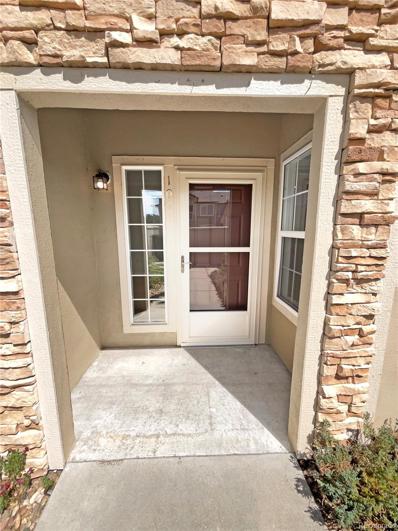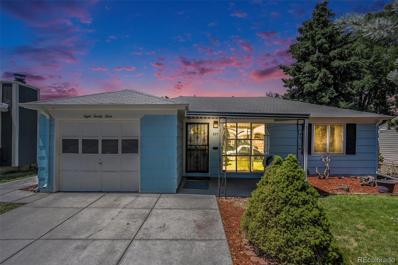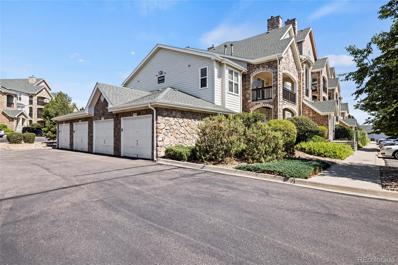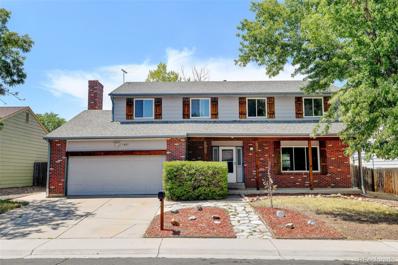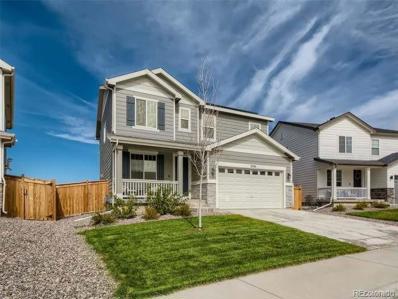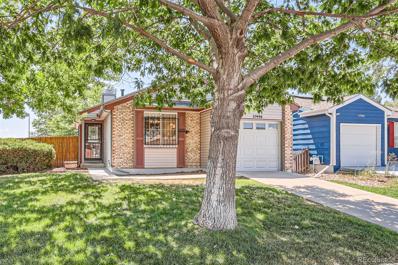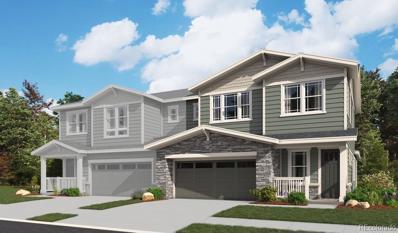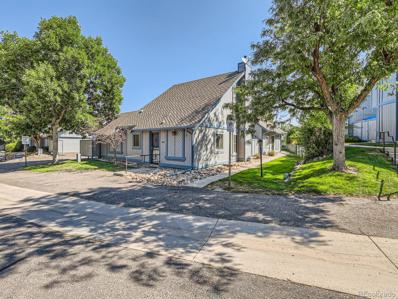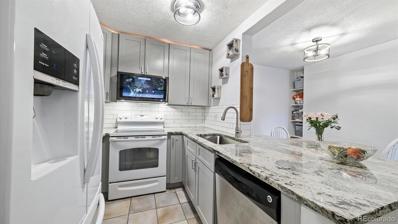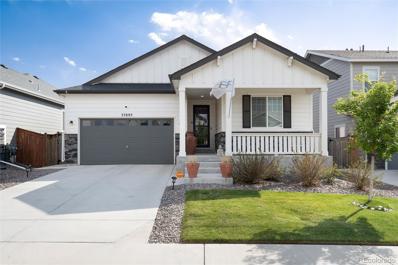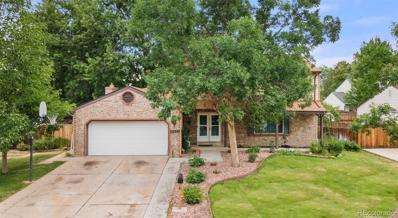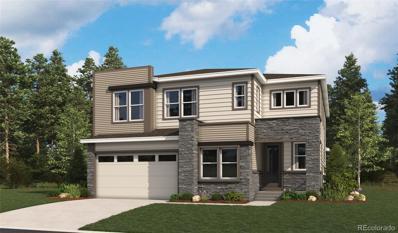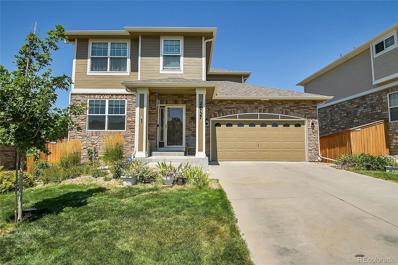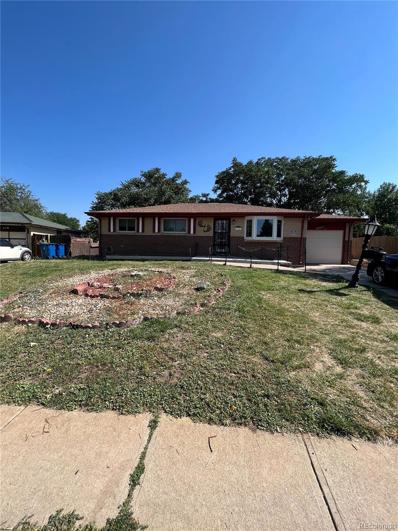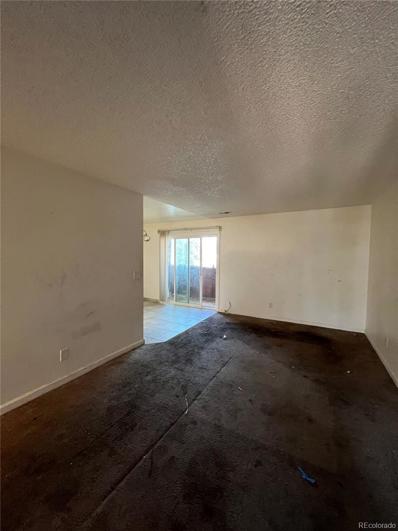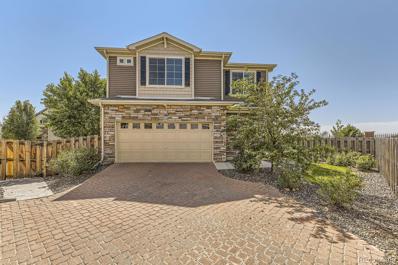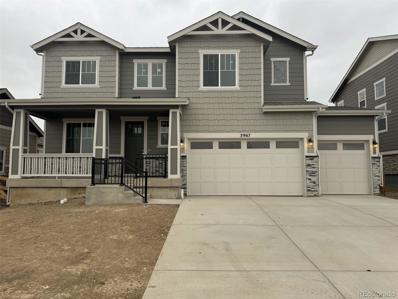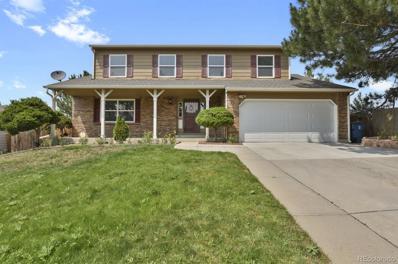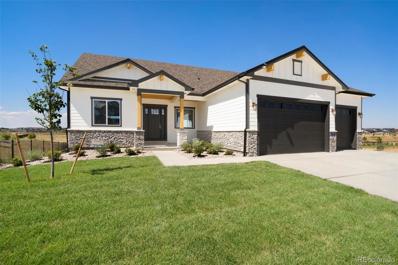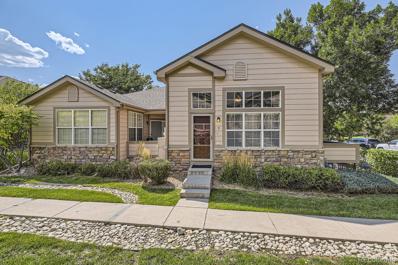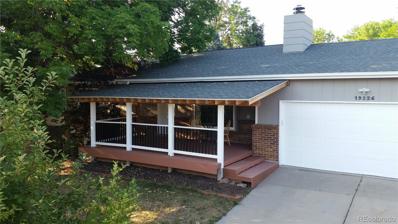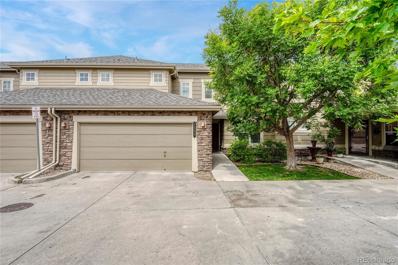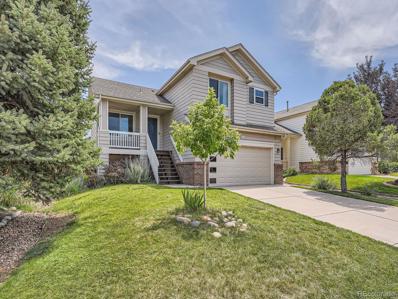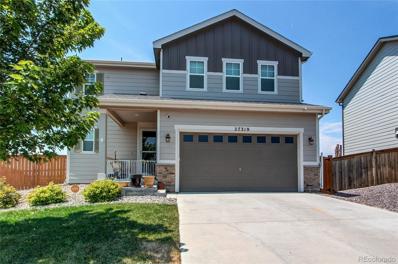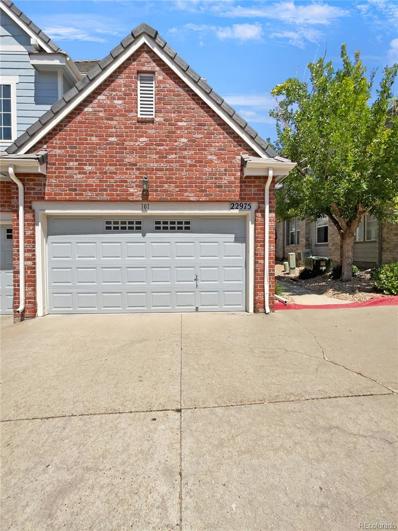Aurora CO Homes for Sale
- Type:
- Condo
- Sq.Ft.:
- 1,087
- Status:
- Active
- Beds:
- 2
- Lot size:
- 0.02 Acres
- Year built:
- 1999
- Baths:
- 2.00
- MLS#:
- 6432904
- Subdivision:
- Pinnacle Ranch Ii Condominiums
ADDITIONAL INFORMATION
Seller may consider buyer concessions if made in an offer. Welcome to this stunning property, where warmth and elegance converge effortlessly. The living room features a charming fireplace, perfect for cozy evenings. Throughout the home, a neutral color paint scheme creates a calming and sophisticated backdrop for your personal style. The primary bedroom includes a walk-in closet, offering ample storage for your wardrobe. With fresh interior paint enhancing its aesthetic appeal, this property is not just a house—it's a lifestyle waiting for you to make it your own.
$424,000
823 Geneva Street Aurora, CO 80010
- Type:
- Single Family
- Sq.Ft.:
- 1,674
- Status:
- Active
- Beds:
- 2
- Lot size:
- 0.15 Acres
- Year built:
- 1951
- Baths:
- 1.00
- MLS#:
- 9958083
- Subdivision:
- Colfax Villa
ADDITIONAL INFORMATION
Home is getting a new roof, updated electrical panel and radon mitigation system! Preferred Lender Incentive- $4000 towards rate buy down or closing costs! Original Charm meets Modern Potential in this unique ranch style home. Investors will love the ability to bring this house busting with 70s character to life while House Hackers will appreciate the option of adding an additional bedroom and bathroom to the basement, already complete with a separate entrance from the one car attached garage or backyard access. Capitalize on equity potential or off set your mortgage with the separate living rental potential. The original hardwood floors and newer windows through out and attractive main level floor plan highlight the interior while the huge fenced back yard and immaculate two car detached garage/workshop are the double cherry on top in this conveniently located Aurora home.
- Type:
- Condo
- Sq.Ft.:
- 1,281
- Status:
- Active
- Beds:
- 2
- Lot size:
- 0.02 Acres
- Year built:
- 2002
- Baths:
- 2.00
- MLS#:
- 4415913
- Subdivision:
- The Villas At Aspen Ridge
ADDITIONAL INFORMATION
Welcome to the Villas At Aspen Ridge community in Aurora. As you step into the foyer, you're greeted by stunning floors and an open, light-filled floor plan with vaulted ceilings. This meticulously maintained home offers an inviting open concept living area that seamlessly flows into the spacious eat-in kitchen, perfect for interactive dining experiences. The oversized primary bedroom features a large walk-in closet and a generously sized bathroom with an oversized bathtub, shower, and ample counter space. A rare and versatile bonus flex space comes with a huge walk-in closet and a full bathroom, ideal for use as a bedroom, office, exercise, or game room. Enjoy the private patio off the main living area, perfect for relaxation and outdoor entertaining. The main level also includes a laundry room with ample storage. A one-car detached garage is conveniently located next to the home. The community features a pool just down the road and is situated near Buckley Air Force Base, schools, shopping, and restaurants. Don’t miss out on this amazing opportunity to own a beautiful, move-in-ready home in a highly desirable location!
$524,900
1487 S Zeno Way Aurora, CO 80017
- Type:
- Single Family
- Sq.Ft.:
- 2,862
- Status:
- Active
- Beds:
- 5
- Lot size:
- 0.15 Acres
- Year built:
- 1979
- Baths:
- 3.00
- MLS#:
- 3923899
- Subdivision:
- Aurora Highlands
ADDITIONAL INFORMATION
Welcome to this stunning two-story home, a perfect blend of modern updates and classic charm! This home offers an inviting and functional layout. As you enter, you're greeted by an elegant formal living room complete with built-ins and a formal dining room. The heart of the home is the updated kitchen, featuring sleek granite countertops, stainless steel appliances, including a gas stove, and ample cabinetry. This culinary haven opens seamlessly into a cozy family room adorned with a fireplace, creating a warm and welcoming ambiance. Upstairs, you'll find the giant primary bedroom, a true retreat with its private bathroom featuring a walk-in shower, a spacious walk-in closet, and a private balcony where you can enjoy your morning coffee or unwind after a long day. The additional bedrooms are generously sized, offering plenty of space for family, guests, or a home office. The finished basement is a fantastic bonus, boasting a large conforming bedroom with an egress window. the bonus room provides flexibility, home gym, or recreation room. This home is thoughtfully updated with newer windows, main-level flooring, lighting, and more, ensuring comfort and efficiency. Step outside to the large covered patio in the backyard, an ideal space for outdoor dining, barbecues, and entertaining. The yard provides ample space for gardening, play, or simply relaxing in your private oasis. With its modern amenities, spacious rooms, and fantastic outdoor space, this home is ready for you to move in and create lasting memories. Don't miss the opportunity to make this beautiful house your new home!
$545,000
27431 E 10th Drive Aurora, CO 80018
- Type:
- Single Family
- Sq.Ft.:
- 2,203
- Status:
- Active
- Beds:
- 3
- Lot size:
- 0.15 Acres
- Year built:
- 2020
- Baths:
- 2.00
- MLS#:
- 1537966
- Subdivision:
- Sky Ranch
ADDITIONAL INFORMATION
The popular Lapis floor plan from Richmond Homes is like new, and located in the desirable Sky Ranch community. From the moment you drive up, you'll love the curb appeal of this 2-story home. An intelligently designed home with 3 large bedrooms, 2 1/2 baths, flex room, and loft for a generous living space. You'll appreciate the interior finishes of wood grain flooring, quartz countertops, modern slate appliances, and generous walk-in closets. The large covered patio is perfect for entertaining and enjoying Colorado's wonderful weather. The yard is already professionally landscaped for you with 6 ft privacy fencing, and backing to open space. A solar power system had been added, and is included in the price of the home.
Open House:
Saturday, 11/23 3:00-5:00PM
- Type:
- Single Family
- Sq.Ft.:
- 987
- Status:
- Active
- Beds:
- 2
- Lot size:
- 0.13 Acres
- Year built:
- 1984
- Baths:
- 2.00
- MLS#:
- 5637770
- Subdivision:
- Briarwood
ADDITIONAL INFORMATION
Welcome to your perfect starter home or next savvy investment opportunity! This charming, single-family gem is beautifully maintained and priced to sell quickly. Boasting 2 spacious bedrooms, each with a luxurious en suite bathroom and generous walk-in closets, it offers comfort and privacy for all. Step inside to an airy, open floor plan that effortlessly blends the living, dining, and kitchen areas—ideal for entertaining and everyday living. The stunning kitchen features ample counter space and modern appliances, making meal preparation a delight. Outside, you'll find a picturesque yard, perfect for gardening, play, or relaxation. Need extra storage? The large shed in the backyard has you covered. Situated in a prime location, this home is just a short stroll from an array of restaurants, shopping destinations, and convenient public transit options. Experience the best of both worlds with serene suburban living, yet close to all the amenities you could wish for. Don’t miss out on this incredible opportunity! Schedule your viewing today and envision the endless possibilities this fantastic home has to offer. Act fast—this beauty won’t last long!
$559,950
6594 N Malta Street Aurora, CO 80019
- Type:
- Single Family
- Sq.Ft.:
- 2,487
- Status:
- Active
- Beds:
- 4
- Lot size:
- 0.09 Acres
- Year built:
- 2024
- Baths:
- 3.00
- MLS#:
- 5890151
- Subdivision:
- Skyview At High Point
ADDITIONAL INFORMATION
**!!AVAILABLE NOW/MOVE IN READY!!**SPECIAL FINANCING AVAILABLE** This Lynwood ll Duo comes ready to impress with two stories of smartly inspired living spaces and designer finishes throughout. The main floor is ideal for entertaining with its open layout. The well-appointed kitchen features a quartz center island, pantry and stainless steel appliances. Beyond, the open dining room flows into the great room with a fireplace. The nearby primary suite showcases a spacious walk-in closet and private bath. A powder room, laundry and mudroom complete the main floor. Retreat upstairs to find a cozy loft, three secondary bedrooms all with walk-in closets and a shared bath that makes perfect accommodations for family of guests.
- Type:
- Townhouse
- Sq.Ft.:
- 1,282
- Status:
- Active
- Beds:
- 3
- Year built:
- 1978
- Baths:
- 2.00
- MLS#:
- 2429250
- Subdivision:
- Heather Ridge South
ADDITIONAL INFORMATION
Back on the market!! All new up to code plumbing repiping throughout, and new expansion tank added to the water heater. Welcome home! This beautiful 3-bedroom, 2-bathroom townhome is nestled in a great golf course community. With nearly 1,300 square feet of living space, this townhome provides ample room for comfortable living and entertaining. The open-concept living and dining areas are perfect for gatherings, featuring two large patio doors that let in plenty of natural light. The spacious primary bedroom in the loft includes an en-suite bathroom. Two additional bedrooms offer flexibility for family, guests, or a home office. Step outside to your private patio, perfect for outdoor dining, relaxation, and enjoying the evening. This space is ideal for entertaining or unwinding after a long day. Live in a fantastic community known for its well-maintained golf course, beautiful landscapes, and amenities. Conveniently located near shopping, dining, and entertainment options, this townhome offers the perfect balance of tranquility and accessibility. The spacious two-car attached garage is equipped with electric vehicle (EV) capabilities, providing convenience and future-proofing for your transportation needs. Don’t miss the opportunity to own this beautiful townhome!!
- Type:
- Condo
- Sq.Ft.:
- 972
- Status:
- Active
- Beds:
- 2
- Lot size:
- 0.01 Acres
- Year built:
- 1972
- Baths:
- 2.00
- MLS#:
- 7009787
- Subdivision:
- Torrey Pines
ADDITIONAL INFORMATION
Welcome to this beautifully updated 2-bed, 2-bath condo located just off Iliff Ave. This stunning home features a modern, newly remodeled kitchen equipped with a state-of-the-art smart screen, perfect for managing your culinary adventures or streaming your favorite shows while cooking. The open-concept layout offers spacious living areas filled with natural light, creating a warm and inviting atmosphere. With tasteful finishes and contemporary updates throughout, this condo is the perfect blend of style and functionality. Facing the courtyard, the patio is a great relaxation area and provides easy access to the pool. Enjoy the convenience of being close to shopping, dining, public transportation, and major highways, all while residing in a peaceful and well-maintained community. Don't miss this opportunity to own a chic and modern home in a prime location!
$475,000
27892 E 9th Drive Aurora, CO 80018
- Type:
- Single Family
- Sq.Ft.:
- 1,579
- Status:
- Active
- Beds:
- 3
- Lot size:
- 0.13 Acres
- Year built:
- 2019
- Baths:
- 2.00
- MLS#:
- 8591665
- Subdivision:
- Sky Ranch Sub Flg 1
ADDITIONAL INFORMATION
Welcome home! This is a true 3 Bedroom, 2 Bath, stunning ranch-style home with modern upgrades is ready for you! Beautiful home located in the amazing Sky Ranch Subdivision! Upon walking into the home, you notice the beautiful covered front patio. Entering the home, you are welcomed by an entryway that leads you to the beautiful kitchen that includes an eating space, butcher block on the large spacious island, pot rack, pantry, pull-out cabinets and in-drawer microwave! All stainless steel appliances included. 2 of the 3 bedrooms are located at the front of the house with a shared full bathroom. The primary bedroom is located off the kitchen and living space with a 3/4 updated bath. Primary bedroom has a wonderful walk-in closet with custom shelving and ample space. Both bathrooms are touched with custom showers, subway tile and stunning modern upgrades throughout. The laundry room is located just off the primary bedroom, washer and dryer are included. The 2-car attached garage includes built in shelving and racks, along with the highly sought-out electric car charger! The backyard has a covered patio and is landscaped periodically. Turf has been installed in place of grass, promoting less maintenance. This neighborhood also includes a wonderful park, walkable areas, restaurants, shopping and is well taken care of! With Denver International Airport only 20 minutes away and easy access to I-70, you do not want to miss out on this amazing opportunity to get into such a wonderful neighborhood! Sky Ranch is part of one of the most dynamic areas in Colorado, nestled just off I-70, this remarkable community boasts spectacular views of the mountains. Perfect for you to enjoy the Colorado sunshine. The community parks and trails make Sky Ranch feel like the perfect neighborhood to call "home." copy and paste this link for more property information https://online.anyflip.com/xeezn/mgyz/mobile/index.html
- Type:
- Single Family
- Sq.Ft.:
- 2,637
- Status:
- Active
- Beds:
- 4
- Lot size:
- 0.16 Acres
- Year built:
- 1980
- Baths:
- 4.00
- MLS#:
- 3713760
- Subdivision:
- Woodrim Sub 5th Flg
ADDITIONAL INFORMATION
Welcome to 14457 E Baltic Place, this 3 bedroom, 4 bathroom home is ready for its next owner! This home boasts an open floor plan with the perfect amount of room for entertaining. Located in a friendly community with easy access to schools, parks, shopping, and dining, this home offers the perfect combination of convenience and tranquility. Don't miss the opportunity to make 14457 E Baltic Pl your new address. Schedule a showing today and experience the elegance and comfort of this stunning home!
$824,950
3825 N Elk Street Aurora, CO 80019
- Type:
- Single Family
- Sq.Ft.:
- 4,352
- Status:
- Active
- Beds:
- 5
- Lot size:
- 0.18 Acres
- Year built:
- 2024
- Baths:
- 4.00
- MLS#:
- 4159069
- Subdivision:
- The Aurora Highlands
ADDITIONAL INFORMATION
**!!AVAILABLE NOW/MOVE IN READY!!**SPECIAL FINANCING AVAILABLE**BACKS TO OPEN SPACE**This Yorktown is waiting to impress its residents with two stories of smartly inspired living spaces and designer finishes throughout! The main floor provides room for entertaining and productivity, with a spacious study resting near the entry. The great room welcomes you to relax with its fireplace and flows into the gourmet kitchen, which impresses any level of chef with its quartz center island and stainless steel appliances. A connected sunroom provides space for more formal meals and conversation. A covered patio is available for outdoor leisure. Retreat upstairs to find three generous bedrooms with a shared bath that makes perfect accommodations for family or guests. A centralized loft and the laundry room rests near the primary suite, which showcases a private, 5-piece bath and spacious walk-in closet. If that wasn't enough, this home includes a finished basement that boasts a wide-open rec room, an additional bedroom and a shared full bath
- Type:
- Single Family
- Sq.Ft.:
- 1,924
- Status:
- Active
- Beds:
- 4
- Lot size:
- 0.13 Acres
- Year built:
- 2010
- Baths:
- 3.00
- MLS#:
- 9115589
- Subdivision:
- Tollgate Crossing
ADDITIONAL INFORMATION
This home is exceptionally well-maintained and ideally situated in the desired Cherry Creek School District, offering proximity to a wide array of amenities. With 4-bedrooms and 2.5-bathrooms, features a private laundry room upstairs, adjacent to all bedrooms. The primary bedroom boasts a large bathroom and walk-in closet. The backyard offers an expansive deck and a comfortably sized yard. The oversized two-car garage provides ample workspace and additional storage. All stainless-steel appliances are included. The unfinished full-size basement awaits your creativity and posibilites. Tollgate Crossing community offers numerous amenities, plus less that 2 miles away is the local YMCA, one mile to the Aurora southeast Rec center, also located just 8.7 miles from Buckley AFB, 19 miles from Denver Airport, and 2 miles from Southlands Mall. With many other attractions nearby like Arapahoe fairgrounds and Arapahoe horse track. Enjoy suburban living with conveniences close at hand.
- Type:
- Single Family
- Sq.Ft.:
- 2,154
- Status:
- Active
- Beds:
- 3
- Lot size:
- 0.22 Acres
- Year built:
- 1965
- Baths:
- 3.00
- MLS#:
- 7792242
- Subdivision:
- Aurora Hills
ADDITIONAL INFORMATION
Charming vintage brick ranch on a spacious lot, offering endless possibilities. This home features a long side driveway with ample space to park an RV or multiple vehicles, making it perfect for those needing extra parking. Inside, you'll find hardwood flooring throughout the main level, adding warmth and character to the living spaces. The large fenced backyard is ideal for entertaining or simply relaxing, with a covered patio perfect for enjoying meals or conversations in the great outdoors. A shed is also included, providing extra storage for your outdoor needs. The basement features a non-conforming bedroom, offering additional space for guests, a home office, or a hobby room. Located just 5 minutes from I-225 and 20 minutes from downtown via Alameda, this home is conveniently close to shopping, restaurants, and all the amenities you need. While the home requires some TLC, having been a rental property, it presents a fantastic opportunity to add your personal touch and create the home of your dreams. Don't miss this chance to own a piece of vintage charm with modern potential!
- Type:
- Condo
- Sq.Ft.:
- 581
- Status:
- Active
- Beds:
- 1
- Year built:
- 1973
- Baths:
- 1.00
- MLS#:
- 6812892
- Subdivision:
- High Hollows
ADDITIONAL INFORMATION
1 bedroom 1 bath condo, High Hollows, requires work, rental property
$454,900
26156 E Byers Place Aurora, CO 80018
- Type:
- Single Family
- Sq.Ft.:
- 1,470
- Status:
- Active
- Beds:
- 3
- Lot size:
- 0.08 Acres
- Year built:
- 2018
- Baths:
- 3.00
- MLS#:
- 8946306
- Subdivision:
- Adonea
ADDITIONAL INFORMATION
Welcome to this exceptional 3-bedroom, 3-bathroom home with a 2-car garage, perfectly positioned in a highly sought-after location. This residence features upgrades such as central air conditioning, premium cabinetry, and stylish upgraded flooring. The spacious layout includes generously sized bedrooms and a convenient half bath on the main level. The contemporary kitchen is a standout, with sleek quartz countertops, a large eat-in bar, a pantry, and direct access to the patio and backyard. Abundant natural light enhances the open, efficiently designed space, highlighting the home's modern charm. Don't miss this opportunity to own a nearly new, upgraded home without having to wait! Motivated Seller, offering concessions to help buy down the buyers loan rate, $5000!
- Type:
- Single Family
- Sq.Ft.:
- 3,202
- Status:
- Active
- Beds:
- 4
- Lot size:
- 0.16 Acres
- Year built:
- 2024
- Baths:
- 4.00
- MLS#:
- 7944070
- Subdivision:
- The Aurora Highlands
ADDITIONAL INFORMATION
**!!AVAILABLE NOW/MOVE IN READY!!**SPECIAL FINANCING AVAILABLE** This Twain comes ready to impress with two stories of smartly inspired living spaces and designer finishes throughout. The main floor is ideal for entertaining with its open layout. A versatile flex room and powder room welcome you off the entry. Beyond, the great room flows into the stunning gourmet kitchen that features a quartz center island, stainless steel appliances and walk-in pantry. The connected sunroom provides space for more formal meals and conversation. Retreat upstairs to find a cozy loft and two secondary bedrooms with a shared bath that make perfect accommodations for family and guests. The primary suite showcases a private bath and spacious walk-in closet. If that's not enough, this home includes a finished basement that boasts a wide-open rec room, an additional bedroom and a shared bath.
- Type:
- Single Family
- Sq.Ft.:
- 2,468
- Status:
- Active
- Beds:
- 4
- Lot size:
- 0.22 Acres
- Year built:
- 1982
- Baths:
- 4.00
- MLS#:
- 7973534
- Subdivision:
- Carriage Place
ADDITIONAL INFORMATION
This beautiful and inviting 2 story home is located at Carriage Place Neighborhood. This spacious home features 4 bedrooms, 4 baths, attached two car garage and finished basement. The school is in Cherry Creek School district. Master Bedroom has fully upgraded bathroom with walk in closet. New carpet and fresh interior paint throughout the house. All the appliances are included. The garage door is new. Conveniently located close to Park, school, shopping center, easy access to E-470 and DIA. Efficiently designed kitchen with eating space.
$1,134,990
24113 E 36th Place Aurora, CO 80019
- Type:
- Single Family
- Sq.Ft.:
- 3,711
- Status:
- Active
- Beds:
- 5
- Lot size:
- 0.22 Acres
- Year built:
- 2024
- Baths:
- 4.00
- MLS#:
- 4590156
- Subdivision:
- The Aurora Highlands
ADDITIONAL INFORMATION
Ready Now!! The Camden by Bridgewater Homes! This beautiful ranch style home has 5 beds, 3.5 baths, plus full 75%+ finished garden level basement! Quality construction with 2'x6' exterior walls & luxury interior features including engineered hardwood flooring, cabinets by Tharp, upgraded gourmet kitchen, slab quartz counters, gas range, double ovens, stainless steel appliances, walk-in pantry, gas fireplace with stone to ceiling, main floor office with custom built-in desk, humidifier & AC. Large primary suite with luxury 5pc bath & spacious walk-in closet. Oversized 3 Car garage, 15'x17' covered deck & front yard landscaping.
- Type:
- Condo
- Sq.Ft.:
- 2,224
- Status:
- Active
- Beds:
- 3
- Lot size:
- 0.03 Acres
- Year built:
- 2001
- Baths:
- 4.00
- MLS#:
- 8821649
- Subdivision:
- Hidden Valley
ADDITIONAL INFORMATION
Welcome to 4118 S Crystal Ct, Unit B, Aurora, CO 80014! This spacious 3-bedroom, 4-bathroom townhome offers a blend of comfort and convenience across three well-designed levels. The main floor features a bright and open living area, perfect for entertaining, along with a modern kitchen equipped with updated appliances and plenty of cabinet space. The upper level houses the generously sized bedrooms, including a master suite with its own full bathroom, providing a private retreat. The additional bedrooms share a second full bathroom, ensuring ample space for family or guests. The lower level boasts a versatile bonus area, ideal for a home office, gym, or additional living space, accompanied by one of the two half bathrooms. The other half bathroom is conveniently located on the main floor for guests. This home also includes an attached garage, offering secure parking and additional storage. Located in a well-maintained community with easy access to local amenities, parks, and major highways, this townhome is a must-see. Enjoy the best of Aurora living in this charming and functional home.
- Type:
- Single Family
- Sq.Ft.:
- 1,053
- Status:
- Active
- Beds:
- 2
- Lot size:
- 0.21 Acres
- Year built:
- 1982
- Baths:
- 2.00
- MLS#:
- 9836999
- Subdivision:
- Seven Hills
ADDITIONAL INFORMATION
Move in ready. This house has a mid-century modern vibe with vaulted ceilings and a floor plan that opens the living room up to the dining area and kitchen. The gas fireplace gracing the living room creates a cozy atmosphere. Two large bedrooms have accompanying bathrooms. Come enjoy cool summer evenings on the expansive front porch with retractable shades. The back porch is a large sunroom that can be used as a sleeping porch, game room, hobby room, or whatever fits your needs. The property has a backyard full of fruit trees. There's a variety of apples trees along with peach, pear, plum, cherry, along with a grape vineyard, and a selection of berries that will bloom in the spring. The backyard shed has water, electricity and a garage door on the back side providing a large work area for many activities. There's plenty of room for a boat or RV next to the garage. Make it your own with your personal touches.
- Type:
- Townhouse
- Sq.Ft.:
- 1,631
- Status:
- Active
- Beds:
- 3
- Lot size:
- 0.08 Acres
- Year built:
- 2007
- Baths:
- 3.00
- MLS#:
- 2376973
- Subdivision:
- Ridgeview Eagle Bend
ADDITIONAL INFORMATION
Welcome to your dream home! This exquisite property offers an array of exceptional features spread across two finished levels and a garden level basement. On the main floor, the family room is a cozy haven with wood floors, a lighted ceiling fan, a tile surround gas log fireplace, wired for surround sound, and built-in shelves. The dining room also features wood floors, perfect for hosting memorable dinners. The kitchen is a chef's delight with tile floors, black and stainless steel appliances, a pantry, tile backsplash, glass door cabinets, and an included refrigerator. Additionally, there's a versatile bedroom with wood floors, a lighted ceiling fan, and a double-door closet, ideal for use as an office if desired. A full bathroom on this level features a tile floor, tiled tub/shower area, and a medicine cabinet. The convenient laundry room includes a tiled floor, wood shelves, and comes with a washer and dryer. A stunning staircase with iron spindles elegantly connects the main floor to the upper level which boasts a serene bedroom with a lighted ceiling fan, elegant wood floors, a double-door closet, and an en suite bathroom featuring a tiled floor. You'll also find a full bathroom with a tile floor and a beautifully tiled tub/shower area. The master bedroom is a luxurious retreat with a ceiling fan, plush carpet, a walk-in closet with wood shelves, and an en suite master bathroom complete with a tiled tub/shower area. The basement offers endless possibilities with its unfinished space, built-in workbench and garden-level windows. The oversized two-car garage is drywalled, insulated, and equipped with an automatic garage door opener. Outside, you'll enjoy a wood deck, durable cement siding, a composition roof, and stylish stone siding. This property perfectly combines luxury and functionality, making it the ideal place to call home. Recently replaced roof and newly painted interior. Exterior Maintenance Included with HOA!
- Type:
- Single Family
- Sq.Ft.:
- 1,648
- Status:
- Active
- Beds:
- 3
- Lot size:
- 0.14 Acres
- Year built:
- 1998
- Baths:
- 3.00
- MLS#:
- 8985963
- Subdivision:
- East Quincy Highlands
ADDITIONAL INFORMATION
Back on the market with no long contingency, in other words, it's ready for buyers at closing! This charming 3-bedroom, 2-1/2-bathroom tri-level home in East Quincy Highland Subdivision, features newer stainless steal appliances, including refrigerator, microwave, and dishwasher is ready for your family. Plenty of natural light pours in from double-pane windows, keeping your family cool in the summer and warm in the winter, and a sliding glass door, offering more ambient light. The kitchen boasts a pantry and granite countertops, a stylish tile backsplash, and all appliances included, alongside an open dining area and a comfy living room with a fireplace. From the covered front porch and entry, an open room offers a space for a formal room to visit with your guests, or a family meeting room. On the third level, a master bedroom offers a large tranquil retreat, with a double mirrored sliding door closet spaces and a bathroom. Two additional bedrooms on the third level share access to a full bath. A laundry room features a large modern washer and dryer and a wall ironing board, for your convenience. In the basement, discover a slick-blue tiled bonus room, a fantastic area for media or games, or an office, or bedroom flooded with natural light from a large egress window, with access to a hallway and a bathroom, just up the stairs on the main floor. The private backyard, just off the kitchen, offers an outdoor patio, ready for your patio furniture and grill and friends. *ADT-monitored fire alarm and camera and carbon monoxide *A recent upgrade includes a new smart garage door *wide streets and a short walk to three subdivision parks *Quick and convenient access to E-470 from E Quincy Ave. and eight minutes to Southland Mall. Come grow with the fabulous low water young Kentucky coffeetree, right in your front yard at Quincy Highland! Bring your Real Estate Agent and see Monday-Sunday! Make an appointment via ShowTime!
$519,900
27319 E 10th Drive Aurora, CO 80018
- Type:
- Single Family
- Sq.Ft.:
- 1,831
- Status:
- Active
- Beds:
- 3
- Lot size:
- 0.17 Acres
- Year built:
- 2020
- Baths:
- 3.00
- MLS#:
- 5341945
- Subdivision:
- Sky Ranch
ADDITIONAL INFORMATION
Welcome to this cozy 2-story, 3 bed, 3 bath, home located in the recently developed Sky Ranch subdivision. As you enter the front door you’ll feel right at home with the open floorplan, filled with natural light cast from double pane insulated vinyl windows and wood flooring throughout the first floor. The main level hosts a spacious living room which opens up to a sizeable dining room and kitchen. The kitchen has nearly new cabinets, and an additional cabinetry upgrade beside the refrigerator, stainless steel appliances, granite countertops, a large pantry closet and an island providing plenty of space to entertain. A sliding glass door off the dining room leads to the extended covered back patio which makes for easy access to your grill. The large backyard is fenced and offers a great view of the mountain range. Continuing through the living room note the discrete ceiling mounted speakers that can be utilized with a receiver (additional wiring has been capped at the ceiling of the loft and master bedroom). A stairway leads to the second floor which immediately opens up to a loft area which can be used for reading, crafting, exercising, or as a study. Beside the loft area awaits the primary bedroom which can comfortably host a king-sized bed and dresser (s) with attached walk-in closet. It comes with a sizeable shower, dual sink vanity, and attached private bathroom. Beyond the loft a hallway with an adjoining room for the washer and dryer, leads to two guest bedrooms and a separate full-sized bath. The 2-car garage provides ample space with racks for storage, is fully insulated, and has a side doorway which leads to the backyard allowing access for lawn maintenance equipment. A peaceful and relaxing lifestyle, just 22 minutes from Denver and 26 minutes from Denver International Airport. Welcome Home!
Open House:
Friday, 11/15 8:00-7:00PM
- Type:
- Condo
- Sq.Ft.:
- 1,425
- Status:
- Active
- Beds:
- 2
- Lot size:
- 0.02 Acres
- Year built:
- 2002
- Baths:
- 3.00
- MLS#:
- 6651808
- Subdivision:
- Prairie Ridge At Saddle Rock East Condos
ADDITIONAL INFORMATION
Seller may consider buyer concessions if made in an offer. Welcome to this inviting property that exudes charm and sophistication. The home features a cozy fireplace that creates a warm atmosphere throughout. The neutral color paint scheme is fresh and modern, lending itself to diverse styling options. A walk-in pantry ensures plenty of storage space in the kitchen. The primary bedroom boasts a generous walk-in closet, providing ample storage space. The primary bathroom is a haven of luxury with double sinks, a separate tub, and shower, creating a spa-like ambiance. The interior of the home has been recently refreshed with new paint and partial flooring replacement, enhancing the overall appeal. This property is a testament to comfort and style, offering an ideal setting for a tranquil lifestyle.
Andrea Conner, Colorado License # ER.100067447, Xome Inc., License #EC100044283, [email protected], 844-400-9663, 750 State Highway 121 Bypass, Suite 100, Lewisville, TX 75067

The content relating to real estate for sale in this Web site comes in part from the Internet Data eXchange (“IDX”) program of METROLIST, INC., DBA RECOLORADO® Real estate listings held by brokers other than this broker are marked with the IDX Logo. This information is being provided for the consumers’ personal, non-commercial use and may not be used for any other purpose. All information subject to change and should be independently verified. © 2024 METROLIST, INC., DBA RECOLORADO® – All Rights Reserved Click Here to view Full REcolorado Disclaimer
Aurora Real Estate
The median home value in Aurora, CO is $475,000. This is lower than the county median home value of $500,800. The national median home value is $338,100. The average price of homes sold in Aurora, CO is $475,000. Approximately 59.37% of Aurora homes are owned, compared to 35.97% rented, while 4.66% are vacant. Aurora real estate listings include condos, townhomes, and single family homes for sale. Commercial properties are also available. If you see a property you’re interested in, contact a Aurora real estate agent to arrange a tour today!
Aurora, Colorado has a population of 383,496. Aurora is less family-centric than the surrounding county with 32.88% of the households containing married families with children. The county average for households married with children is 34.29%.
The median household income in Aurora, Colorado is $72,052. The median household income for the surrounding county is $84,947 compared to the national median of $69,021. The median age of people living in Aurora is 35 years.
Aurora Weather
The average high temperature in July is 88.2 degrees, with an average low temperature in January of 18 degrees. The average rainfall is approximately 16.8 inches per year, with 61.7 inches of snow per year.
