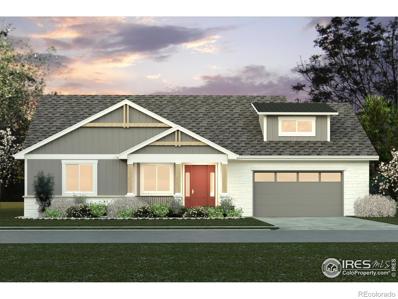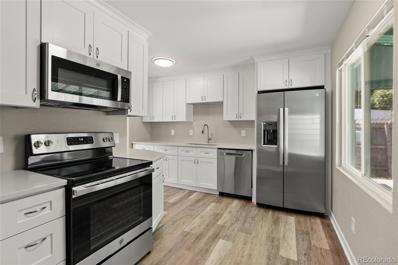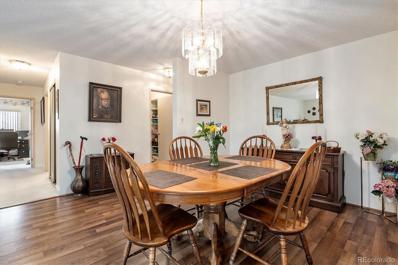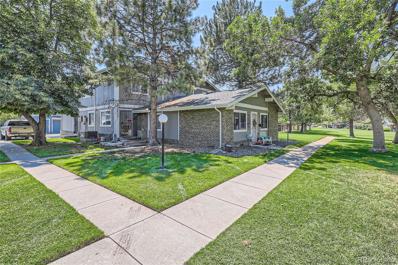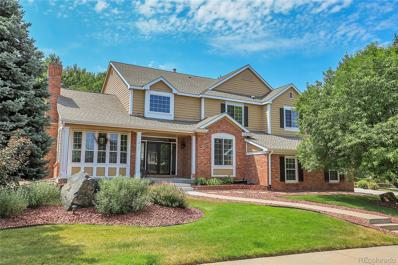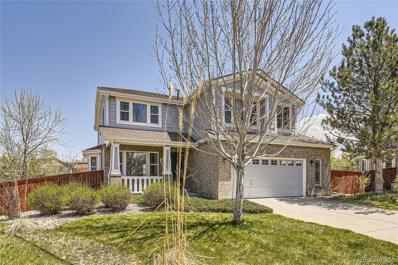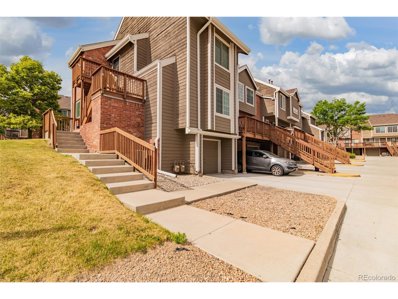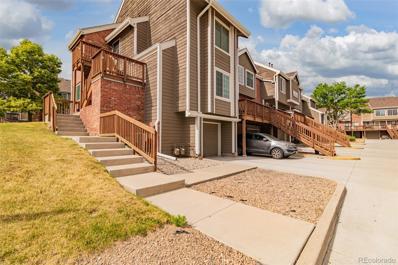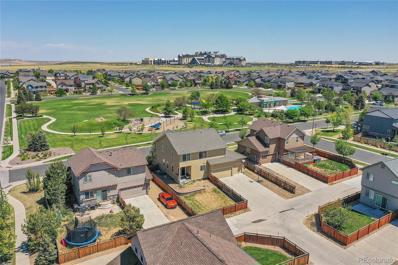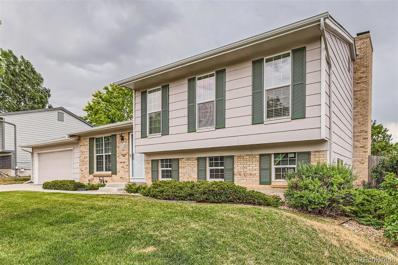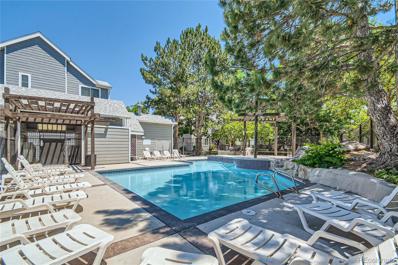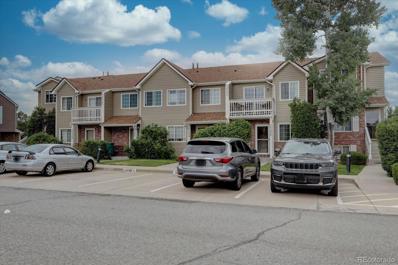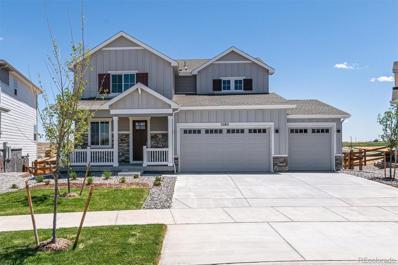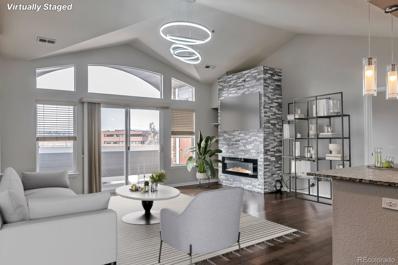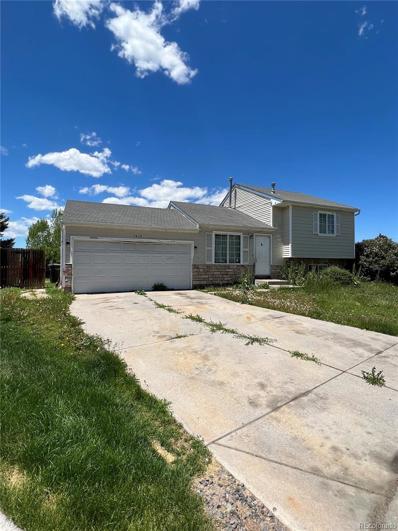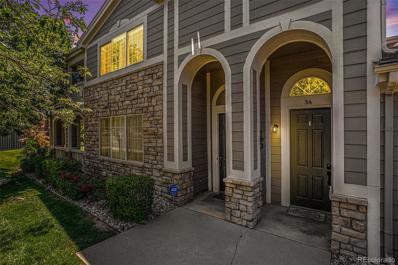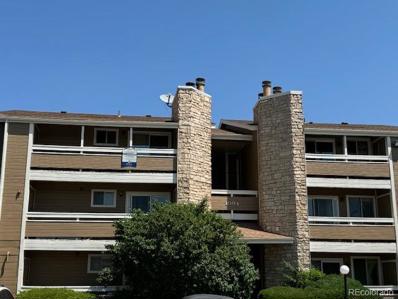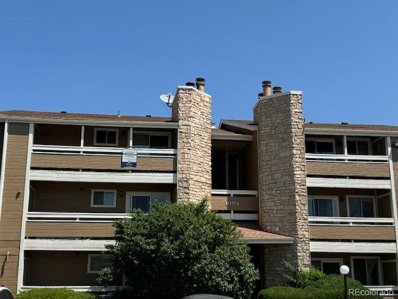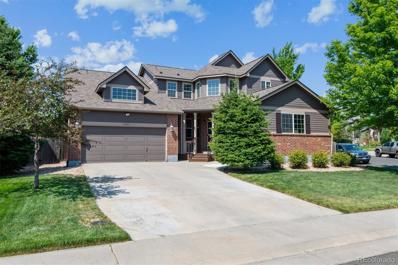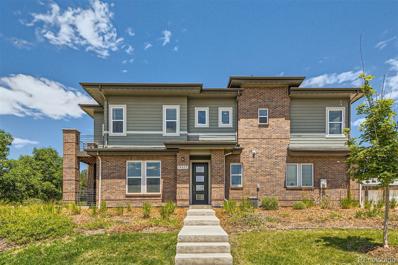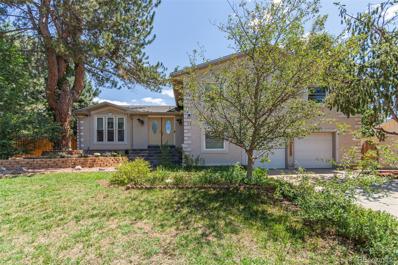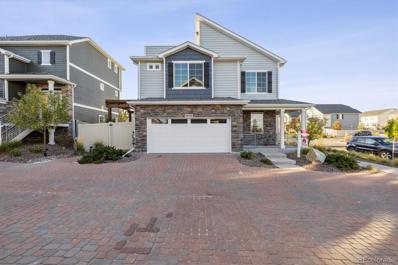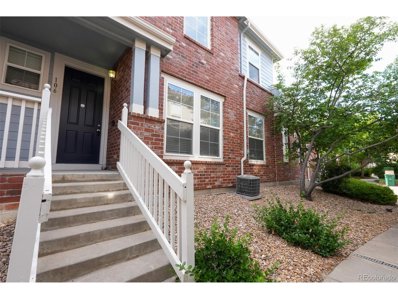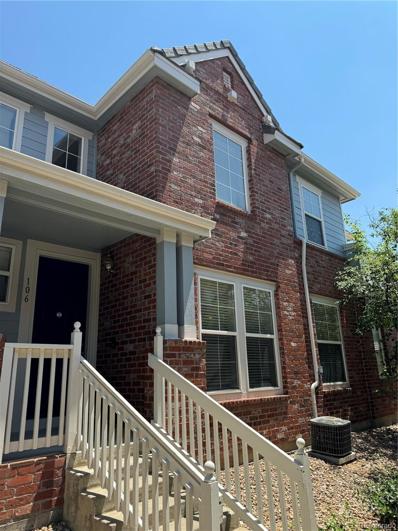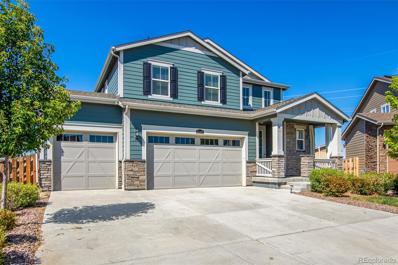Aurora CO Homes for Sale
$950,990
23833 E 36th Place Aurora, CO 80019
- Type:
- Single Family
- Sq.Ft.:
- 2,507
- Status:
- Active
- Beds:
- 3
- Lot size:
- 0.2 Acres
- Baths:
- 3.00
- MLS#:
- IR1014587
- Subdivision:
- The Aurora Highlands
ADDITIONAL INFORMATION
Introducing the Ainsley by Bridgewater Homes! This spacious, ranch style home has 3 beds and 2.5 baths and an unfinished walkout basement! Quality construction w/2x6 exterior walls & inviting open floor plan. Interior features, engineered hardwood floors, slab granite counters, cabinets by Tharp, stainless steel appliances, gas range/oven, walk-in pantry, gas fireplace, spacious master suite with luxury 5pc bath and large walk-in closet. Oversized 3 Car garage, front yard landscaping & 11'x15' patio. All Bridgewater homes include a refrigerator, humidifier and AC! Construction has not started. Home is not to be built. Construction has not started.
$399,000
1957 Jamaica Street Aurora, CO 80010
- Type:
- Single Family
- Sq.Ft.:
- 1,148
- Status:
- Active
- Beds:
- 4
- Lot size:
- 0.15 Acres
- Year built:
- 1947
- Baths:
- 2.00
- MLS#:
- 9214723
- Subdivision:
- Gateway Park Add
ADDITIONAL INFORMATION
**Stunning Fully Renovated Home** Discover the nicest home in the area! This beautifully renovated property boasts everything new and is ready for you to move in. **Property Features:** - 4 bedrooms - 2 fully updated bathrooms - Brand new kitchen with top-of-the-line appliances - Open-concept living and dining areas - Spacious fenced yard - New flooring, lighting, and fixtures throughout - New Energy-efficient windows This charming home offers contemporary living with stylish finishes and ample outdoor space. It won’t last long, so don't miss the chance to make it yours. Contact us today to schedule a viewing!
- Type:
- Condo
- Sq.Ft.:
- 1,380
- Status:
- Active
- Beds:
- 2
- Year built:
- 1977
- Baths:
- 2.00
- MLS#:
- 7444356
- Subdivision:
- Heather Gardens
ADDITIONAL INFORMATION
HIGHLY MOTIVATED SELLER! Discover your perfect haven in Aurora's premier 55+ community, Heather Gardens. This beautifully updated 2-bedroom, 2-bathroom condominium, offering a large, comfortable living space, is designed for those looking to downsize without compromising on quality. Step into a home where over $15,000 in recent upgrades create a fresh and inviting atmosphere. The spacious floor plan includes a welcoming living room and a dedicated dining area, perfect for family gatherings and socializing with friends. Enjoy the elegance of new sheers and patio blinds, complemented by fresh paint throughout the home, plus the installation of a brand new electrical panel ensures safety! The entry, dining room, and kitchen feature brand new luxury vinyl tile (LVT) flooring, adding a touch of modern style and ease of maintenance. The kitchen is equipped with stainless steel appliances, including an oven/range/stove, dishwasher, and microwave oven, making meal preparation a delight. Relax in the enclosed lanai, a serene space for year-round enjoyment, offering picturesque views of the courtyard with its lush trees and greenery. It's the perfect spot for morning coffee or an evening read. Convenience is paramount with underground parking space #32 that comes with a Cowboy storage locker. The unit also comes with an additional storage locker (#312) on the 3rd floor, providing ample room for your belongings. Embrace the vibrant community lifestyle of Heather Gardens, where you'll find a perfect blend of comfort, convenience, and companionship. Heather Gardens offers many amenities such as indoor/outdoor pools, 9-hole executive golf course, on site Restaurant, Fitness center, 24-7 Community Response, Wood Shop, Classes, Events, and much, much more! This move-in ready home awaits you, offering not just a residence, but a lifestyle of ease and elegance.
$235,000
1219 S Wheeling Way Aurora, CO 80012
- Type:
- Townhouse
- Sq.Ft.:
- 882
- Status:
- Active
- Beds:
- 2
- Year built:
- 1974
- Baths:
- 1.00
- MLS#:
- 5633224
- Subdivision:
- Hallcrafts Village East
ADDITIONAL INFORMATION
Back on the market due to Buyer's financing! Don’t wait—this great deal won’t last long. Schedule your showing today! Charming 2 bedroom townhome with a one-car garage and extra off-street parking. Open floor plan. Beautifully maintained. Updated bathroom, flooring, paint, built-in closet in the bedroom, and more. The washer and dryer are conveniently located on the first floor. Just steps away from the swimming pool and spacious green belt. Minutes to light rail station, I-225, Aurora Medical Center, schools, and world-class restaurants. Bus routes nearby. Do not miss this opportunity to make this fabulous townhome your new home.
$1,150,000
18132 E Euclid Place Aurora, CO 80016
- Type:
- Single Family
- Sq.Ft.:
- 3,581
- Status:
- Active
- Beds:
- 4
- Lot size:
- 1.04 Acres
- Year built:
- 1999
- Baths:
- 4.00
- MLS#:
- 5001862
- Subdivision:
- The Farm
ADDITIONAL INFORMATION
Discover luxury living in this executive estate nestled on a sprawling 1.04-acre lot. This exceptional property combines elegance, comfort, and outdoor sophistication, creating an idyllic retreat for those seeking the finest in residential living. Perfect for entertaining or relaxing, the expansive outdoor patio features tongue and grove ceiling and a stunning fireplace, providing warmth and ambiance for evening gatherings year-round. The private Reardon pool with a depth of 9ft, relaxing water fall and soothing hot tub are set against the backdrop of lush landscaping with serene surroundings. oversized entry with Step in to the oversized entry with vaulted ceilings and wood floors. Gorgeous study with built-in features and plantation shutters. Then discover a meticulously designed interior boasting high-end finishes, spacious living areas, and abundant natural light. The gourmet kitchen, formal dining room, and luxurious master suite with sitting area are just a few highlights of this remarkable home. The additional bedrooms include a jack and jill bathroom between bedrooms 2-3, and the 4 bedroom has it's own ensuite. Enjoy the peace and privacy of this secluded estate, while still being conveniently located near top-rated Cherry Creek schools, shopping, dining, entertainment options, and easy access to DTC and DIA. This executive estate offers a unique blend of sophistication, comfort, and outdoor oasis luxury. Whether hosting grand events or enjoying quiet moments with family, this property is the ultimate sanctuary. New furnace/AC 2024. New roof 2023/New windows 2018/New hot water heater 2022/New concrete driveway 2022
$679,500
3362 S Kirk Court Aurora, CO 80013
Open House:
Saturday, 11/16 11:00-1:00PM
- Type:
- Single Family
- Sq.Ft.:
- 3,249
- Status:
- Active
- Beds:
- 5
- Lot size:
- 0.23 Acres
- Year built:
- 2003
- Baths:
- 4.00
- MLS#:
- 4725328
- Subdivision:
- The Conservatory
ADDITIONAL INFORMATION
Welcome to this meticulously maintained 2-story home boasting a fully finished walkout basement. Situated adjacent to an open space with a serene walking trail, this property offers an ideal balance of privacy and connectivity with nature. Upstairs, you'll find the primary suite featuring a spacious 5-piece ensuite bath and a generously sized walk-in closet. Additionally, there are three well-appointed bedrooms along with a sizable loft, perfect for relaxation or entertainment. The beautifully finished walkout basement adds versatility to the home, featuring an additional bedroom, bathroom, and a convenient bar area. Recent upgrades including a brand new roof, exterior paint, HVAC unit, and new carpet and laminate flooring elevate both the aesthetics and functionality of the property. Nestled on a tranquil cul-de-sac road, this home offers a peaceful retreat from the hustle and bustle of everyday life. Upon entry, you'll be greeted by an inviting open floor plan flooded with natural light, creating a warm and welcoming atmosphere. With its convenient location near E-470, Buckley Air Force Base, DIA, Southlands, and Quincy Reservoir, this home offers easy access to a variety of amenities and attractions, ensuring that every need is met within close proximity.
$279,900
2296 S Pitkin A Way Aurora, CO 80013
- Type:
- Other
- Sq.Ft.:
- 1,133
- Status:
- Active
- Beds:
- 1
- Lot size:
- 0.01 Acres
- Year built:
- 1984
- Baths:
- 1.00
- MLS#:
- 8454528
- Subdivision:
- Breakaway Condos
ADDITIONAL INFORMATION
Embrace the perfect blend of comfort and practicality in this charming end unit at the highly sought-after Breakaway Condos. Step into a bright, inviting interior where a neutral palette complements the plush carpet, creating a warm and rustic ambiance. The seamless open layout is ideal for both entertaining and relaxed gatherings, centered around a cozy fireplace that exudes classic charm. The well-equipped kitchen, with built-in appliances, ample cabinetry, and generous counter space, is a chef's delight. The breakfast bar offers a convenient spot for quick meals or casual dining. Retreat to your well-appointed bedroom, featuring a wide closet with mirrored sliding doors that enhance the room's spacious feel. The bathroom includes a shower and tub combo, catering to your every need. A true highlight of this home is the expansive bonus room off the basement, presenting endless possibilities. Whether envisioned as a storage haven, a creative studio, a home office, or a versatile workshop, this space adapts to your lifestyle with ease. Adjacent to it, the 1-car garage provides secure parking and additional storage. Outside, the private deck beckons you to unwind and enjoy serene mornings or tranquil afternoons. The community amenities cater to an active lifestyle, featuring tennis courts, basketball courts, a sparkling pool, and a walking path for year-round enjoyment. Located in an excellent area close to schools, shopping, dining options, and major highways, with easy access to the Iliff Light Rail Station, this home promises both convenience and charm. Discover your new, sweet home at Breakaway Condos.
- Type:
- Condo
- Sq.Ft.:
- 1,133
- Status:
- Active
- Beds:
- 1
- Lot size:
- 0.01 Acres
- Year built:
- 1984
- Baths:
- 1.00
- MLS#:
- 8454528
- Subdivision:
- Breakaway Condos
ADDITIONAL INFORMATION
Embrace the perfect blend of comfort and practicality in this charming end unit at the highly sought-after Breakaway Condos. Step into a bright, inviting interior where a neutral palette complements the plush carpet, creating a warm and rustic ambiance. The seamless open layout is ideal for both entertaining and relaxed gatherings, centered around a cozy fireplace that exudes classic charm. The well-equipped kitchen, with built-in appliances, ample cabinetry, and generous counter space, is a chef’s delight. The breakfast bar offers a convenient spot for quick meals or casual dining. Retreat to your well-appointed bedroom, featuring a wide closet with mirrored sliding doors that enhance the room's spacious feel. The bathroom includes a shower and tub combo, catering to your every need. A true highlight of this home is the expansive bonus room off the basement, presenting endless possibilities. Whether envisioned as a storage haven, a creative studio, a home office, or a versatile workshop, this space adapts to your lifestyle with ease. Adjacent to it, the 1-car garage provides secure parking and additional storage. Outside, the private deck beckons you to unwind and enjoy serene mornings or tranquil afternoons. The community amenities cater to an active lifestyle, featuring tennis courts, basketball courts, a sparkling pool, and a walking path for year-round enjoyment. Located in an excellent area close to schools, shopping, dining options, and major highways, with easy access to the Iliff Light Rail Station, this home promises both convenience and charm. Discover your new, sweet home at Breakaway Condos.
$610,000
19680 E 61st Drive Aurora, CO 80019
- Type:
- Single Family
- Sq.Ft.:
- 2,712
- Status:
- Active
- Beds:
- 5
- Lot size:
- 0.16 Acres
- Year built:
- 2015
- Baths:
- 4.00
- MLS#:
- 2674307
- Subdivision:
- High Point At Dia
ADDITIONAL INFORMATION
****OPEN HOUSE SATURDAY AND SUNDAY FROM 11AM - 2PM**** This stunning home offers over 2,700 square feet of finished living space, featuring 6 bedrooms and 4 bathrooms. The main floor includes a versatile study, perfect for a home office or library. Enjoy outdoor living with a fenced, generously-sized back and side yard, as well as a charming front porch overlooking the community park. The attached 3-car garage provides ample parking and storage. Conveniently located just minutes from groceries, schools, retail shops, and the airport, this home offers both comfort and convenience. The finished basement adds additional living space, making it ideal for entertaining or relaxation. Best of all, this park-front property offers serene views and easy access to outdoor activities. Don't miss the opportunity to make this exceptional home yours!
$460,000
18096 E Iowa Drive Aurora, CO 80017
- Type:
- Single Family
- Sq.Ft.:
- 1,764
- Status:
- Active
- Beds:
- 4
- Lot size:
- 0.2 Acres
- Year built:
- 1978
- Baths:
- 2.00
- MLS#:
- 2230564
- Subdivision:
- Aurora Highlands Sub 5th Flg
ADDITIONAL INFORMATION
BACK ON THE MARKET AFTER BUYER'S LENDING FELL THROUGH!! Don’t miss your second chance to make this home yours! This property qualifies for Sunflower Bank's Community Reinvestment Act program which offers 1.75% of loan amount lender credit towards Closing Costs, Pre-paids or Buy-down with no income limit. Recent Upgrades and Improvements: 2017: Comprehensive property upgrades include drainage correction, repair/replacement of damaged siding, trim, soffit, fascia, and installation of a new gutter system. The home features new vinyl windows, exterior shutters, concrete driveway, back patio, walkways, and steps. Additional improvements include a heavy-duty wooden gate, crawl space encapsulation with sump pump, exterior painting, and replacement of all exterior entry doors, including a rear sliding door. Electrical updates include a new panel, wiring, hardwired smoke detectors, and a plug-in carbon monoxide detector. A vented range hood was installed, along with new Maple kitchen cabinets, countertops, sink, and all new interior doors and hardware. Both bathrooms have new exhaust fans, with the downstairs shower featuring new tile surround, shower pan, and fixtures. Bathroom vanities were updated, and a new water heater was installed. The attic was also re-insulated. August 2015: New furnace, AC, and digital thermostat installed ($18,000). December 2014: Roof replaced. January 2022: Sewer line repair from the house to the street ($14,100). Includes a 10-year transferable warranty on sewer line repairs from the date of completion. July 2024: Water line repair from the downstairs bathroom sink to the sewer line ($7,190). New LVP flooring in the kitchen, dining room, entryway, and downstairs bath ($3,000). The master bedroom and downstairs bath were repainted to match the rest of the house ($2,200). Total Investment in Upgrades: $109,310
- Type:
- Condo
- Sq.Ft.:
- 815
- Status:
- Active
- Beds:
- 2
- Lot size:
- 0.01 Acres
- Year built:
- 1985
- Baths:
- 1.00
- MLS#:
- 4208986
- Subdivision:
- Cedar Cove Condos Ph 7 & Ph 13
ADDITIONAL INFORMATION
This beautiful condo features two bedrooms and one bathroom that has been fully updated. Welcome to this charming and modern 2 bedroom, 1 bath Condo that has been beautifully updated to offer a comfortable and stylish living space. This Condo features a spacious open-concept layout with a newly renovated kitchen, complete with sleek countertops, and ample cabinet space. The living room is bright and inviting, perfect for relaxing or entertaining guests. Both bedrooms are generously sized and boast plenty of natural light, along with closet space for storage. The bathroom has been tastefully remodeled with contemporary fixtures along with a new tub. This Condo also includes updated flooring throughout, fresh paint, and modern light fixtures, creating a cohesive and contemporary feel. Located in a desirable neighborhood, this Condo offers convenience and a sense of community, with a pool and attractions nearby. Don't miss the opportunity to make this beautifully updated Condo your new home!
- Type:
- Condo
- Sq.Ft.:
- 1,099
- Status:
- Active
- Beds:
- 2
- Year built:
- 1994
- Baths:
- 3.00
- MLS#:
- 5078512
- Subdivision:
- Crown Pointe Ii
ADDITIONAL INFORMATION
Discover this beautifully remodeled townhouse, blending modern charm with practical amenities. Featuring 1,242 square feet of total living space, this home offers two bedrooms, each with its own en suite bathroom for added privacy and convenience. As you enter, you'll appreciate the gorgeous laminated wood floors throughout the main and lower levels. The spacious living room welcomes you, providing a comfortable space for relaxation. Just a few steps up, the updated kitchen boasts new Quartz countertops, new cabinets, a center island, glass tile backsplash, and newer stainless steel appliances. The adjacent dining room is open to the kitchen and offers access to the back deck, perfect for dining and entertaining. The primary bedroom features a private deck and an en suite 3/4 bathroom with a new vanity, sink, toilet, and new tile in the shower. The second bedroom offers a walk-in closet and an en suite full bathroom with a new vanity, sink, toilet, and new tile in the shower/tub. The lower level includes an updated half bath and a spacious laundry room. This townhouse faces the open space and there is plenty of visitor parking. Located close to Cherry Creek Reservoir, a dog park, shopping, and with easy access to E470, this home is in an excellent location. Don't miss the opportunity to own this fantastic home in a great neighborhood!
- Type:
- Single Family
- Sq.Ft.:
- 1,994
- Status:
- Active
- Beds:
- 3
- Lot size:
- 0.22 Acres
- Year built:
- 2024
- Baths:
- 3.00
- MLS#:
- 8365895
- Subdivision:
- Aurora Highlands
ADDITIONAL INFORMATION
This home is on a 9,525 sq ft oversized home site and includes a full 9' garden-level basement. The entrance leads into an open foyer w/ an open railing staircase to one side and entry to a secluded study on the other. A powder bath is also ncluded just off of the main foyer area. As you enter further the layout directs your attention to the spacious great room, dining area, and open kitchen with a center island. The sliding glass door off the kitchen has easy access to the backyard! Upstairs opens to a cozy loft area. the second floor also features two spacious secondary bedrooms each with walk-in-closets. The owner’s suite is located opposite the secondary bedrooms and gives way to a great balance of natural light. The primary bath features dual sinks, a large linen closet, and a spacious walk-in-closet built for two. A 3-bay garage is included. And a full, unfinished garden-level basement completes the home. Full 9' Garden-Level Basement, Central A/C, Deck with Stairs, Covered Front Porch, Open Square Spindle Railings, 3-Bay Attached Garage Photos are not of this exact property. They are for representational purposes only. Please contact builder for specifics on this property. Don’t miss out on the new reduced pricing good through 8/31/2024. Prices and incentives are contingent upon buyer closing a loan with builders affiliated lender and are subject to change at any time.
- Type:
- Condo
- Sq.Ft.:
- 1,167
- Status:
- Active
- Beds:
- 2
- Year built:
- 2001
- Baths:
- 2.00
- MLS#:
- 4753792
- Subdivision:
- Cherry Grove East
ADDITIONAL INFORMATION
Discover urban convenience and modern comfort in this impeccably maintained top-floor condo at Cherry Grove East! This home flaunts high ceilings and hardwood flooring throughout, complemented by natural lighting and an open floor plan. The kitchen is a chef's delight with granite countertops, stainless steel appliances, and stylish white cabinets. Adjacent is a formal dining space and a spacious living room adorned with a fireplace featuring a striking stone accent wall and built-in shelving. Step out onto the covered balcony and enjoy mountain views, accessible from the living room. The primary suite includes a walk-in closet and an ensuite bathroom. An additional bedroom provides flexibility for guests or a home office. Convenience is key with a laundry closet and ample storage space throughout the condo. Included is a detached garage along with off-street parking, ensuring plenty of space for your vehicles. Residents of Cherry Grove East enjoy access to a community pool, perfect for relaxation and recreation. Walk to shopping, restaurants, public transportation, dining, and entertainment options at the nearby Aurora Town Center and Aurora Mall. Commuters will appreciate easy access to I-225 and I-70, while proximity to DIA, the Anschutz Medical Campus, Highline Canal, and more enhances the appeal of this prime location. Schedule your showing today!
$446,900
1415 S Pitkin Court Aurora, CO 80017
- Type:
- Single Family
- Sq.Ft.:
- 1,288
- Status:
- Active
- Beds:
- 3
- Lot size:
- 0.2 Acres
- Year built:
- 1995
- Baths:
- 2.00
- MLS#:
- 5637140
- Subdivision:
- The Vista At Aurora Highlands
ADDITIONAL INFORMATION
Opportunity awaits in this 3-bedroom, 2-bath tri-level home located in the Aurora Highlands. Situated at the end of a cul-de-sac, this property offers privacy and a peaceful setting. The home features a functional tri-level layout with ample living space for a family or as an investment property. The main level includes a spacious living area, while the kitchen and dining area are designed for convenience and comfort. Upstairs, you’ll find three bedrooms, including a master with its own full bathroom. An additional full bathroom serves the other two bedrooms, providing plenty of space for everyone. The lot offers a generous yard, perfect for outdoor activities and relaxation. While the home requires some work due to its previous use as a rental property, it presents a great opportunity to customize and add value. Located in a desirable neighborhood, this home is close to schools, parks, shopping, and dining. With some TLC, this property can be transformed into a beautiful and comfortable home. Don't miss out on this chance to make it your own. Schedule a visit today and see the potential for yourself!
- Type:
- Condo
- Sq.Ft.:
- 1,591
- Status:
- Active
- Beds:
- 3
- Year built:
- 2000
- Baths:
- 2.00
- MLS#:
- 7816172
- Subdivision:
- Avalon Condominiums Bldg 3
ADDITIONAL INFORMATION
This property qualifies for a 2-1 interest rate Buydown incentive with our preferred lender—ask us about special financing options! This newly updated 3-bedroom, 2-bath second-floor condo in the Avalon community is a true find. The open floor plan showcases vaulted ceilings, a gas fireplace, and brand-new plush carpet and flooring. The kitchen is bright and welcoming with stainless steel appliances, ample counter space, and a breakfast bar. The primary suite features a luxurious 5-piece bath and a spacious walk-in closet. Two large guest bedrooms and a guest bath with a new vanity and lighting ensure comfort throughout. Enjoy the peace of no upstairs neighbors while relaxing on your private covered patio. Additional features include private parking in an oversized attached 2-car tandem garage. Just a short walk from Carson Park and close to dining, shopping, and more, with easy access to I-25, Parker Road, and I-225—this condo offers an unbeatable location!
- Type:
- Condo
- Sq.Ft.:
- 816
- Status:
- Active
- Beds:
- 2
- Lot size:
- 0.01 Acres
- Year built:
- 1985
- Baths:
- 2.00
- MLS#:
- 2140288
- Subdivision:
- Sunnyside Condos Bldg 1
ADDITIONAL INFORMATION
Incredible opportunity in a sought-after subdivision! This top-floor penthouse unit boasts a huge balcony with bright southern views. Location, Location, Location! This 2-bedroom, 2-bath condo is ideally situated near schools, parks, shopping, restaurants, light rail, buses, and easy highway access.The condo offers additional dedicated storage space accessible from the balcony, in-unit laundry, and designated parking. Community amenities include a pool and clubhouse.Conveniently located near I-225 and I-70, this home provides easy access to Lowry, Stanley Marketplace, and Anschutz Medical Center. The surrounding area features a vibrant mix of attractions:Schools: Top-rated schools within walking distance, providing quality education for all ages.Parks: Beautiful parks nearby, such as Cherry Creek State Park and Aurora's extensive trail system, offering ample opportunities for outdoor activities.Shopping & Dining: A variety of shopping centers and diverse restaurants to explore. The Gardens on Havana and Southlands Mall are just a short drive away, offering everything from boutique shops to major retailers and a wide range of dining options.Recreation: Close to recreational facilities including golf courses, fitness centers, and the Aurora Reservoir, perfect for water sports and picnics.Cultural & Community Events: The nearby Aurora Cultural Arts District hosts numerous events, art galleries, and theaters, providing a rich cultural experience.Transportation: Excellent public transportation options with light rail and buses just steps away, making commuting a breeze.With a small amount of deep cleaning and updating, this home will shine! Perfect for keeping as a rental or moving into yourself. Don't miss out on this exceptional opportunity!
- Type:
- Other
- Sq.Ft.:
- 816
- Status:
- Active
- Beds:
- 2
- Lot size:
- 0.01 Acres
- Year built:
- 1985
- Baths:
- 2.00
- MLS#:
- 2140288
- Subdivision:
- Sunnyside Condos Bldg 1
ADDITIONAL INFORMATION
Incredible opportunity in a sought-after subdivision! This top-floor penthouse unit boasts a huge balcony with bright southern views. Location, Location, Location! This 2-bedroom, 2-bath condo is ideally situated near schools, parks, shopping, restaurants, light rail, buses, and easy highway access.The condo offers additional dedicated storage space accessible from the balcony, in-unit laundry, and designated parking. Community amenities include a pool and clubhouse.Conveniently located near I-225 and I-70, this home provides easy access to Lowry, Stanley Marketplace, and Anschutz Medical Center. The surrounding area features a vibrant mix of attractions:Schools: Top-rated schools within walking distance, providing quality education for all ages.Parks: Beautiful parks nearby, such as Cherry Creek State Park and Aurora's extensive trail system, offering ample opportunities for outdoor activities.Shopping & Dining: A variety of shopping centers and diverse restaurants to explore. The Gardens on Havana and Southlands Mall are just a short drive away, offering everything from boutique shops to major retailers and a wide range of dining options.Recreation: Close to recreational facilities including golf courses, fitness centers, and the Aurora Reservoir, perfect for water sports and picnics.Cultural & Community Events: The nearby Aurora Cultural Arts District hosts numerous events, art galleries, and theaters, providing a rich cultural experience.Transportation: Excellent public transportation options with light rail and buses just steps away, making commuting a breeze.With a small amount of deep cleaning and updating, this home will shine! Perfect for keeping as a rental or moving into yourself. Don't miss out on this exceptional opportunity!
- Type:
- Single Family
- Sq.Ft.:
- 3,382
- Status:
- Active
- Beds:
- 4
- Lot size:
- 0.22 Acres
- Year built:
- 2005
- Baths:
- 4.00
- MLS#:
- 9899165
- Subdivision:
- Saddle Rock Highlands
ADDITIONAL INFORMATION
PRICE REDUCED! Instant equity! Looking for a ranch style home with the features of a two story? This home offers the best of all floorplans. Primary bedroom on the main floor and main floor laundry. Welcome to a gorgeous 4-bedroom, 4 bath home in the highly sought-after Tall Grass community, located within top rated Cherry Creek Schools. Situated on a desirable corner lot, this home features an open floor plan with beautiful oak hard wood flooring that flows through the entry way, separate dining room, kitchen and through the adjacent eat-in dining area which flows into the family room, making this space ideal for both entertaining and everyday living. Upstairs, you’ll find a cozy loft and a 2nd and 3rd bedrooms, a full tiled bathroom, great setup for the kids to have their own space and a 4th bedroom in the basement. Primary bedroom has private 5 piece bathroom, with updated fixtures and walk in closet. Main floor living is easy with an office and laundry room on same level. Great room concept with large family room, 2 story ceiling, gas fireplace. Main floor office with French doors. Gourmet kitchen with maple cabinetry, double ovens, granite counters, breakfast bar, island. Ceiling fans in family room/primary bedroom/upper level bedroom. Nice, bright 900 sq.ft basement finished in 2020 with a beautiful bathroom and large shower, large bedroom and great room area large enough for an exercise room, media room, gaming area and a space designed for and plumbed for a wet bar or small kitchen area. Basement is not fully finished, good sized storage room remains with another storage area under the stairs. Beautiful, private backyard with stamped concrete patio, trees, shrubs and room for you to design you own personal space. Quite location located on a cul-de-sac and a corner lot. This home is in great condition with a new roof in 2022 and is ready for move in. Located near Southlands Mall, 2 parks w/playgrounds and trails. Tall Grass is an amazing neighborhood.
Open House:
Sunday, 11/17 3:00-5:00PM
- Type:
- Townhouse
- Sq.Ft.:
- 1,776
- Status:
- Active
- Beds:
- 3
- Year built:
- 2018
- Baths:
- 3.00
- MLS#:
- 7594600
- Subdivision:
- Shalom Park
ADDITIONAL INFORMATION
Spectacular well maintained end unit townhome with mountain views just minutes to parks and shopping. Great flowing floor plan with engineered wood floors, lighted art niches, quartz countertops and island, tile backsplash and stainless steel appliances including a gas range. The spacious living room features an electric fireplace and flatscreen TV. Relax on the main level patio that’s perfect for a barbecue. Upstairs, unwind in the large master suite with a private balcony that offers views of Mount Blue Sky. The master bathroom has decorative tile, a relaxing oval soaking tub, glass shower, and a walk-in closet. Plus, two guest bedrooms - one with a view of Pikes Peak and the other with a spacious walk-in closet. There’s a laundry room with newer washer and dryer included and an attached 2-car garage. The home is just steps from a playground. A new roof was installed Sept 2023 and barn doors on the first floor were added for temperature control. Home comes partially furnished.
- Type:
- Single Family
- Sq.Ft.:
- 2,831
- Status:
- Active
- Beds:
- 5
- Lot size:
- 0.21 Acres
- Year built:
- 1970
- Baths:
- 3.00
- MLS#:
- 2994753
- Subdivision:
- Village East
ADDITIONAL INFORMATION
Home, sweet home! Welcome to this charming residence on a peaceful cul-de-sac! You're greeted by a welcoming living room with a soothing palette, efficient recessed lighting, and tasteful wood flooring. Gather loved ones in the inviting family room, featuring soaring ceilings and a stone-clad fireplace perfect for relaxing evenings. The eat-in kitchen is equipped with granite countertops, abundant wood cabinetry adorned with crown moulding, a mosaic tile backsplash, sleek stainless steel appliances, and a peninsula for additional prep space. The primary bedroom provides a private sanctuary, complete with a private bathroom that ensures comfort and convenience. You'll also find a finished basement, including a bonus room for a versatile living space and an additional bedroom with a bathroom. Unwind at the end of a long day on the balcony for a breath of fresh air. The spacious backyard offers a covered patio for al fresco dining, a shed for extra storage, and plenty of space for creating your dream oasis. Ideally located near schools, parks, restaurants, and shopping options. Don't miss out on this fantastic opportunity! BACK ON THE MARKET!! BUYER FINANCING FELL THROUGH BEFORE CLOSING!
$490,000
4606 N Quatar Court Aurora, CO 80019
- Type:
- Single Family
- Sq.Ft.:
- 1,501
- Status:
- Active
- Beds:
- 2
- Lot size:
- 0.09 Acres
- Year built:
- 2019
- Baths:
- 3.00
- MLS#:
- 1819444
- Subdivision:
- Green Valley Ranch
ADDITIONAL INFORMATION
Welcome to your dream home! This exquisite 2-bedroom, 3-bathroom former model home is filled with upgrades and features that make it truly special. Step inside to discover a spacious and well-designed interior, starting with the main living area that offers an open floor plan perfect for entertaining. The gourmet kitchen is a chef's delight, featuring high-end appliances, custom cabinetry, and a large island with seating. The adjacent dining and living areas are bathed in natural light, creating a warm and inviting atmosphere. The main level includes a luxurious primary bedroom with an en-suite bathroom, complete with double sinks, a spa-like shower, and ample cabinet and countertop space. An additional bedroom and full bathroom provide ample space for family or guests. Upstairs, you'll find a versatile loft that can be used as a home office, media room, or additional living space to suit your needs. The highlight of this home is the stunning rooftop deck, offering panoramic views and a perfect spot for outdoor relaxation or entertaining. Outside, the private backyard provides a serene retreat with a back patio featuring a pergola, ideal for outdoor gatherings. The front yard maintenance, including snow removal and lawn care, is conveniently taken care of, allowing you to enjoy a hassle-free lifestyle. Additional features include a 2-car garage, providing ample storage and parking space. This single-family home is located in a desirable neighborhood with easy access to local amenities, shopping, and dining. Don't miss the opportunity to own this exceptional home with upgrades galore. Schedule your private tour today and experience the perfect blend of comfort, style, and convenience. Office area has been converted to 2 car garage
- Type:
- Other
- Sq.Ft.:
- 1,460
- Status:
- Active
- Beds:
- 2
- Year built:
- 2002
- Baths:
- 3.00
- MLS#:
- 8494167
- Subdivision:
- Prairie Ridge at Saddle Rock
ADDITIONAL INFORMATION
Paint and flooring were done sooner than expected, we didn't want to waste the weekend so we went active professional photos will be uploaded early next week. Stop! You found it, moving ready townhome with amazing location in the desirable Saddle Rock community. Talk about location short drive to shopping easy access to Southlands mall E470 to commute anywhere in the Denver metro area, including the airport Cherry Creek schools. Open floor plan with two car attached garage right off the kitchen makes for easy living. Well thought out open floorplan with vaulted ceilings perfect for entertaining. Upstairs has two bedrooms, including a generous owner suite with a five piece bathroom. Large loft that leads out to a private balcony to relax on after a long days work. Let's not discount the fact that the laundry room is upstairs where the bedrooms are to make your life so easy when doing chores. Newer appliances, across-the-board and they're all included newer washer, dryer, brand new stove. Dishwasher refrigerator, garbage disposal, and microwave are only a year or two old. Brand new LVP flooring. Brand new paint and light fixtures. Come check out this townhome today
- Type:
- Townhouse
- Sq.Ft.:
- 1,460
- Status:
- Active
- Beds:
- 2
- Year built:
- 2002
- Baths:
- 3.00
- MLS#:
- 8494167
- Subdivision:
- Prairie Ridge At Saddle Rock
ADDITIONAL INFORMATION
Paint and flooring were done sooner than expected, we didn’t want to waste the weekend so we went active professional photos will be uploaded early next week. Stop! You found it, moving ready townhome with amazing location in the desirable Saddle Rock community. Talk about location short drive to shopping easy access to Southlands mall E470 to commute anywhere in the Denver metro area, including the airport Cherry Creek schools. Open floor plan with two car attached garage right off the kitchen makes for easy living. Well thought out open floorplan with vaulted ceilings perfect for entertaining. Upstairs has two bedrooms, including a generous owner suite with a five piece bathroom. Large loft that leads out to a private balcony to relax on after a long days work. Let’s not discount the fact that the laundry room is upstairs where the bedrooms are to make your life so easy when doing chores. Newer appliances, across-the-board and they’re all included newer washer, dryer, brand new stove. Dishwasher refrigerator, garbage disposal, and microwave are only a year or two old. Brand new LVP flooring. Brand new paint and light fixtures. Come check out this townhome today
$589,900
26391 E 5th Place Aurora, CO 80018
- Type:
- Single Family
- Sq.Ft.:
- 1,995
- Status:
- Active
- Beds:
- 3
- Lot size:
- 0.2 Acres
- Year built:
- 2020
- Baths:
- 3.00
- MLS#:
- 3211479
- Subdivision:
- Adonea
ADDITIONAL INFORMATION
This beautiful 3-bedroom, 3-bathroom home in the desirable Adonea subdivision, boasts a perfect blend of modern elegance and cozy comfort. As you approach, you'll be greeted by a charming covered front porch, perfect for relaxing and enjoying the neighborhood. The 3-car garage provides ample space for vehicles and storage. Step inside the foyer to find luxury vinyl flooring, high ceilings, and an abundance of natural light that creates a warm and inviting atmosphere. The open floor plan seamlessly connects the kitchen and living room, making it ideal for both daily living and entertaining. The kitchen is a chef's delight, featuring granite countertops, stainless steel appliances, and a large walk-in pantry. A convenient powder room on the main level adds to the home's functionality. Upstairs, the primary suite is a true retreat with a huge walk-in closet and an ensuite bathroom. Two additional bedrooms and a full bathroom complete the upper level, offering plenty of space for family and guests. The unfinished basement is a blank canvas, ready to be customized to suit your lifestyle and needs. Outside, you'll find a large fenced-in backyard that backs up to open space complete with a pergola and hot tub. A concrete patio provides the perfect spot for entertaining and enjoying the beautiful Colorado weather. This community features low HOA and includes a pool, clubhouse, park, and playground! Located near E-470 and I-70, getting around is a breeze! Don't miss out on this turnkey home!
Andrea Conner, Colorado License # ER.100067447, Xome Inc., License #EC100044283, [email protected], 844-400-9663, 750 State Highway 121 Bypass, Suite 100, Lewisville, TX 75067

The content relating to real estate for sale in this Web site comes in part from the Internet Data eXchange (“IDX”) program of METROLIST, INC., DBA RECOLORADO® Real estate listings held by brokers other than this broker are marked with the IDX Logo. This information is being provided for the consumers’ personal, non-commercial use and may not be used for any other purpose. All information subject to change and should be independently verified. © 2024 METROLIST, INC., DBA RECOLORADO® – All Rights Reserved Click Here to view Full REcolorado Disclaimer
| Listing information is provided exclusively for consumers' personal, non-commercial use and may not be used for any purpose other than to identify prospective properties consumers may be interested in purchasing. Information source: Information and Real Estate Services, LLC. Provided for limited non-commercial use only under IRES Rules. © Copyright IRES |
Aurora Real Estate
The median home value in Aurora, CO is $475,000. This is lower than the county median home value of $500,800. The national median home value is $338,100. The average price of homes sold in Aurora, CO is $475,000. Approximately 59.37% of Aurora homes are owned, compared to 35.97% rented, while 4.66% are vacant. Aurora real estate listings include condos, townhomes, and single family homes for sale. Commercial properties are also available. If you see a property you’re interested in, contact a Aurora real estate agent to arrange a tour today!
Aurora, Colorado has a population of 383,496. Aurora is less family-centric than the surrounding county with 32.88% of the households containing married families with children. The county average for households married with children is 34.29%.
The median household income in Aurora, Colorado is $72,052. The median household income for the surrounding county is $84,947 compared to the national median of $69,021. The median age of people living in Aurora is 35 years.
Aurora Weather
The average high temperature in July is 88.2 degrees, with an average low temperature in January of 18 degrees. The average rainfall is approximately 16.8 inches per year, with 61.7 inches of snow per year.
