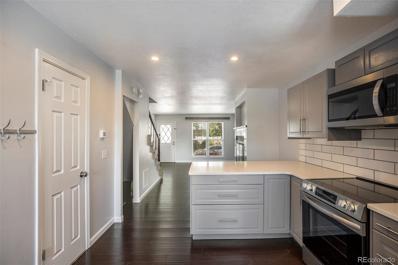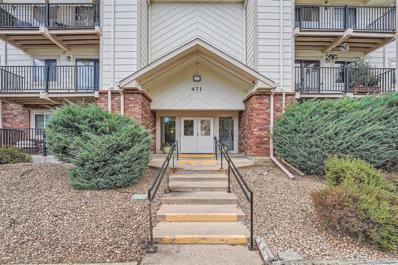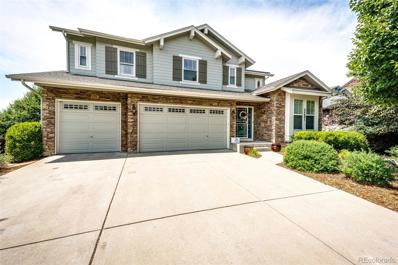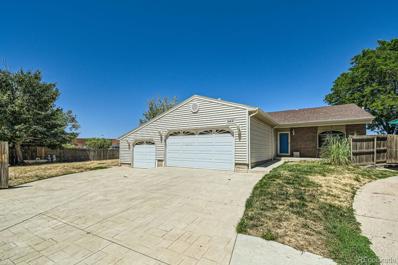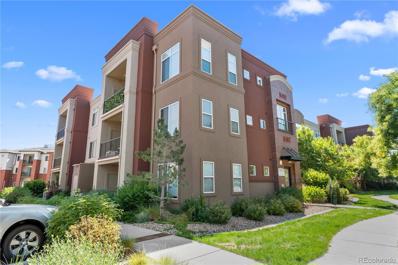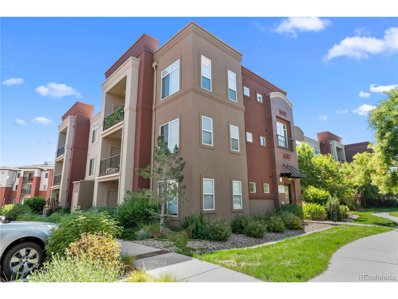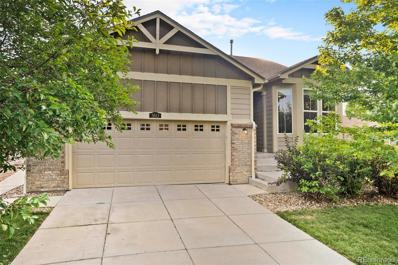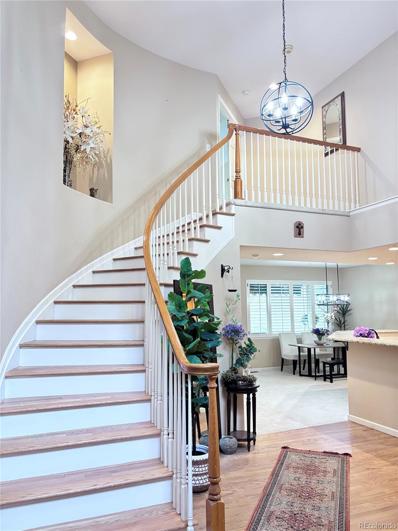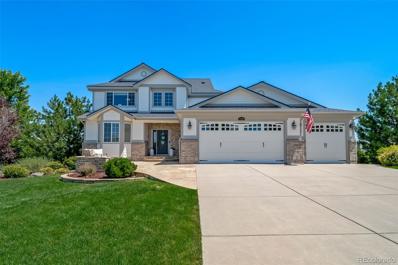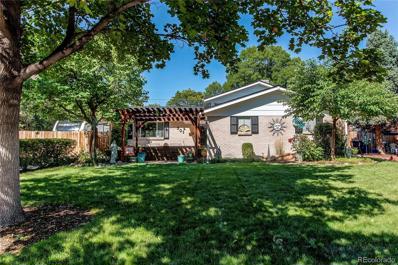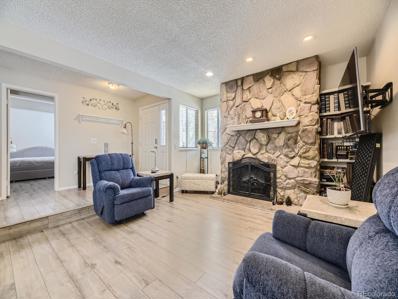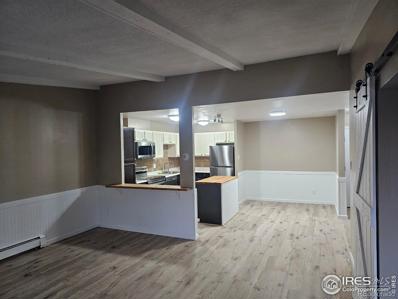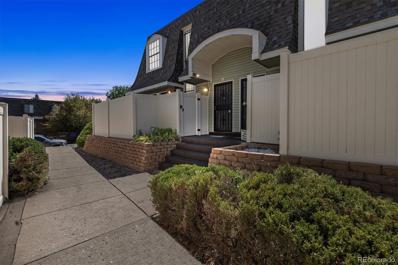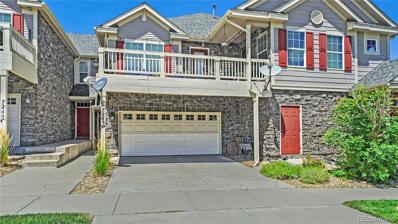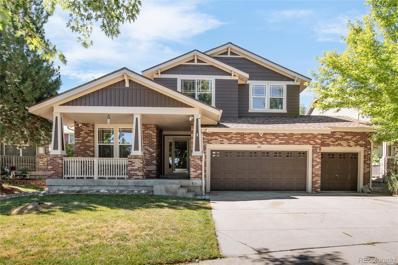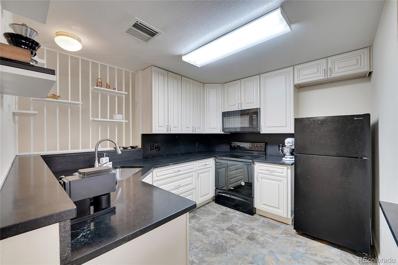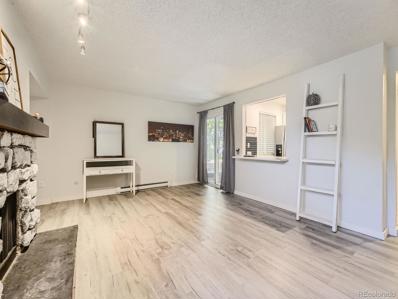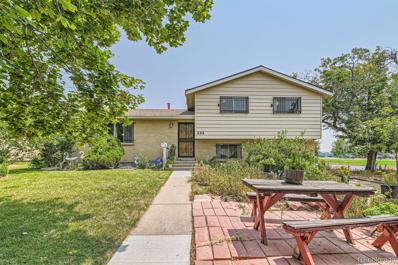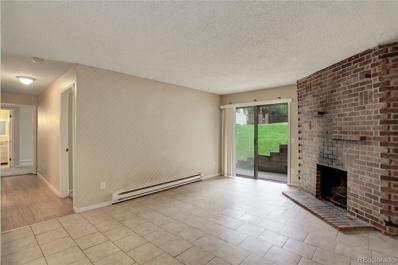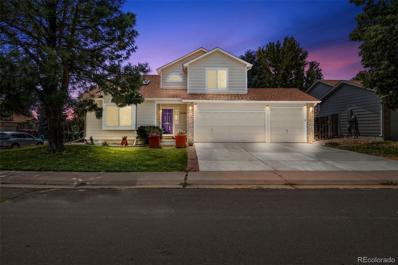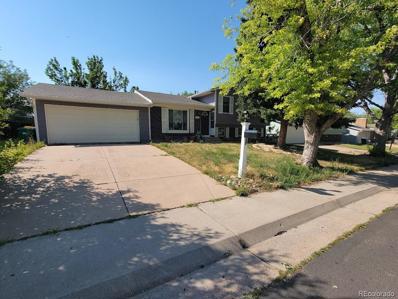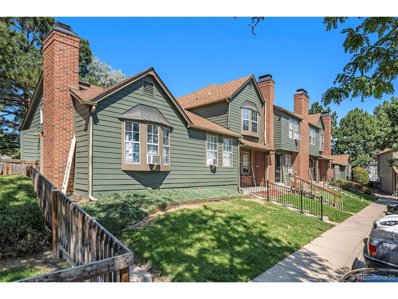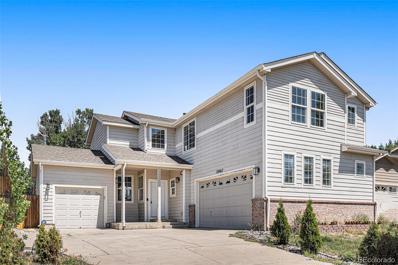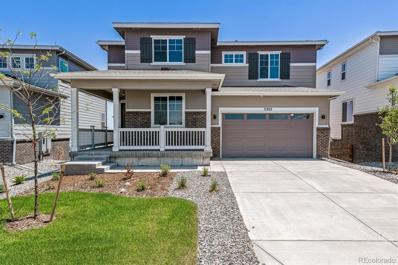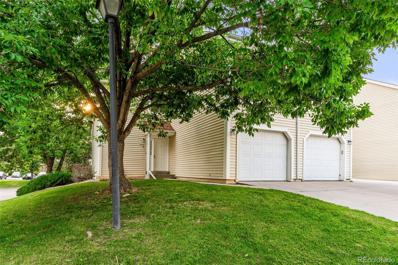Aurora CO Homes for Sale
- Type:
- Condo
- Sq.Ft.:
- 1,008
- Status:
- Active
- Beds:
- 2
- Year built:
- 1982
- Baths:
- 2.00
- MLS#:
- 4346401
- Subdivision:
- Hearthstone
ADDITIONAL INFORMATION
Discover this beautifully remodeled 2-bedroom, 2-bath home that seamlessly blends modern design with cozy living. Featuring a desirable open floor plan, this space is perfect for entertaining and everyday living. The standout kitchen is truly the heart of the home, showcasing modern gray cabinets, luxurious quartz countertops, and stainless steel appliances. The stylish subway tile backsplash adds the perfect finishing touch, making this kitchen not only functional but a visual delight. Relax in the inviting living area, where a cozy fireplace sets the scene for warmth and comfort, and enjoy the privacy and separation of having the two light-filled bedrooms located on the upper level. With a desirable location that backs to open space, you don't miss your chance to own this wonderful move-in ready home!
- Type:
- Condo
- Sq.Ft.:
- 1,200
- Status:
- Active
- Beds:
- 2
- Year built:
- 1981
- Baths:
- 2.00
- MLS#:
- 3225614
- Subdivision:
- Bayberry
ADDITIONAL INFORMATION
Discover the perfect blend of comfort and style in this beautifully renovated 2-bedroom, 2-bathroom condo located in the desirable Bayberry Condos community. This end unit, conveniently situated with no stairs, offers a private balcony where you can unwind and enjoy the peaceful surroundings. The interior has been completely transformed with meticulous attention to detail. Every surface has been re-textured and freshly painted, creating a modern and inviting atmosphere. The kitchen boasts new cabinets and countertops, providing ample storage and a sleek, contemporary look. Both bathrooms have been remodeled, featuring new shower tiles that add a touch of luxury. The spacious living area includes a cozy wood-burning fireplace, perfect for those chilly evenings. Brand new furnace. Additional features include secured garage parking, a security entrance for peace of mind, and access to fantastic community amenities such as a tennis court, outdoor pool, and scenic trails. Don't miss out on this exceptional opportunity to live in a fully upgraded condo in a secure and vibrant community!
- Type:
- Single Family
- Sq.Ft.:
- 3,808
- Status:
- Active
- Beds:
- 5
- Lot size:
- 0.33 Acres
- Year built:
- 2005
- Baths:
- 4.00
- MLS#:
- 8834647
- Subdivision:
- Tallyns Reach
ADDITIONAL INFORMATION
Wonderful location high up in Tallyns Reach Subdivision on a large lot. Set back on Ontario Drive with mature landscaping all around. Roomy entry with flexible living room and large formal dining area. Real plank Birch floors lead you to the Great room with gas fireplace and a kitchen with large island to hang out while the Chef prepares the gourmet meal! The informal dining area leads out to deck. The backyard has plenty of play space and mountain views. The main level also has a large office with windows that looks west! There is parlor bathroom, (half bath) and a laundry room with a deep wash sink. Then you step down to the 3-car garage with some shelving that stays. Going upstairs are 4 bedrooms, one of which is the Owners Suite. This room is large enough to accommodate all your furniture and the windows face west with mountain views! There is an oversized closet and five-piece bath. The walkout basement has sound absorbent textiles on the walls to keep things quieter. The stamped concrete patio is just outside the walkout basement patio doors.
- Type:
- Single Family
- Sq.Ft.:
- 1,358
- Status:
- Active
- Beds:
- 3
- Lot size:
- 0.22 Acres
- Year built:
- 1982
- Baths:
- 2.00
- MLS#:
- 3482342
- Subdivision:
- Tollgate Village
ADDITIONAL INFORMATION
MOVE IN READY multi level single family home tucked away in a quiet cul-de-sac! Backing up to tons of open space. HUGE 3 garage with sunken floor and 8 ft door, perfect for parking work trucks! Air and electricity set up throughout. Large shed in backyard also run with electrical. This house has it all! Basement level waiting for your personal touch. This is an amazing price for such a house and 3 car garage!
- Type:
- Condo
- Sq.Ft.:
- 1,110
- Status:
- Active
- Beds:
- 2
- Year built:
- 2007
- Baths:
- 2.00
- MLS#:
- 7971140
- Subdivision:
- Century City Condominiums
ADDITIONAL INFORMATION
Ground Level! No Stairs Anywhere! This is an exceptional unit with amazing location on the first floor, with newer water heater and air conditioning. Seller willing to pay up to $5000 toward buyer's closing costs. You Found It! Welcome to your new home! This fantastic first-floor condo is not only easily accessible but also move-in ready. Perfectly positioned for convenience, this spacious residence features two full bathrooms and a generous walk-in closet in the primary bedroom. Enjoy the ease of living close to everything you need—Denver, the light rail, and the airport are just a short drive away. Plus, you'll find banks, groceries, Walmart, Home Depot, and an array of excellent restaurants all within easy reach. This location is especially ideal for those needing proximity to Anschutz Medical Center. The building boasts secure, clean facilities with private entrances monitored by video and accessible only via key fob or access code. Enjoy the benefits of well-maintained landscaping and playgrounds on the property, providing a park-like setting with no maintenance required from you. Plus, with low HOA fees, you’ll experience great affordability in an amazing location.
- Type:
- Other
- Sq.Ft.:
- 1,110
- Status:
- Active
- Beds:
- 2
- Year built:
- 2007
- Baths:
- 2.00
- MLS#:
- 7971140
- Subdivision:
- Century City Condominiums
ADDITIONAL INFORMATION
Ground Level! No Stairs Anywhere! This is an exceptional unit with amazing location on the first floor, with newer water heater and air conditioning. Seller willing to pay up to $5000 toward buyer's closing costs. You Found It! Welcome to your new home! This fantastic first-floor condo is not only easily accessible but also move-in ready. Perfectly positioned for convenience, this spacious residence features two full bathrooms and a generous walk-in closet in the primary bedroom. Enjoy the ease of living close to everything you need-Denver, the light rail, and the airport are just a short drive away. Plus, you'll find banks, groceries, Walmart, Home Depot, and an array of excellent restaurants all within easy reach. This location is especially ideal for those needing proximity to Anschutz Medical Center. The building boasts secure, clean facilities with private entrances monitored by video and accessible only via key fob or access code. Enjoy the benefits of well-maintained landscaping and playgrounds on the property, providing a park-like setting with no maintenance required from you. Plus, with low HOA fees, you'll experience great affordability in an amazing location.
$599,900
5613 S Elk Court Aurora, CO 80016
- Type:
- Single Family
- Sq.Ft.:
- 1,732
- Status:
- Active
- Beds:
- 4
- Lot size:
- 0.23 Acres
- Year built:
- 2010
- Baths:
- 2.00
- MLS#:
- 3551026
- Subdivision:
- Sorrel Ranch
ADDITIONAL INFORMATION
Discover the perfect blend of comfort and elegance in this stunning 4-bedroom, 2-bath home located in the desirable Sorrel Ranch community. The main floor welcomes you with an open floor plan, featuring floor-to-ceiling curtain panels and recessed lighting that create a warm and inviting atmosphere. The beautifully appointed kitchen boasts hardwood floors, sleek stainless steel appliances, and a charming breakfast nook with bay windows, perfect for enjoying your morning coffee. Relax and unwind in the cozy living room with a fireplace, ideal for chilly evenings. The spacious primary bedroom offers a luxurious retreat, complete with a large bathroom featuring double vanity sinks and an expansive walk-in closet. The basement presents a fantastic opportunity for customization, currently offering one non-conforming bedroom with ample space to add several more bedrooms and a bathroom. Step outside to your professionally landscaped backyard, complete with a stamped concrete patio, perfect for outdoor entertaining and relaxation. This home is located within the highly sought-after Cherry Creek School District and offers convenient access to E470, I225, DIA, and Southlands Mall. Don't miss out on this incredible opportunity—schedule your showing today and make this dream home yours this weekend!
- Type:
- Townhouse
- Sq.Ft.:
- 2,903
- Status:
- Active
- Beds:
- 3
- Lot size:
- 0.06 Acres
- Year built:
- 1997
- Baths:
- 3.00
- MLS#:
- 5609122
- Subdivision:
- Meadow Hills
ADDITIONAL INFORMATION
THIS 2 STORY TOWNHOUSE HAS A WALK OUT BASEMENT AND HAS JUST BEEN NICELY UPDATED!!! THESE UNITS RARELY GOES ON THE MARKET!! WELCOME TO 14248 E HAMPDEN AVE! MEADOW HILLS COUNTRY CLUB LIVING!, WITHOUT PAYING THE HIGH FEES!! THE GOLF COURSE IS PUBLIC SO YOU JUST PAY YOUR HOA AND NOT A CLUB FEE! (HOA INCLUDES ROOFS) LAST ONE WITH THE SAME FLOORPLAN (I SOLD IT) (HAD NO WALK OUT BASEMENT SOLD FOR 615k) LOW MAINTENANCE LIVING! LOCK AND LEAVE. NEW CARPET! OPEN FLOOR PLAN, HIGH VAULTED CEILINGS WITH A BEAUTIFUL GLASS STAIN WINDOW UPON ENTRANCE. NEW HARDWOOD STAIRCASE, NEW LIGHT FIXTURES AND CAM LIGHTS IN THE KITCHEN, NEW PATIO STAIRS JUST REPLACED. HAS VIEWS OF LUSH GREEN TREES, THE GOLF COURSE, AND THE LAKE ON THE 16TH FAIRWAY. UPSTAIRS PRIMARY IS MASSIVE!!! THERE'S A TWO SIDED FIREPLACE WITH A SEATING AREA. THE OTHER SIDE OF THE FIREPLACE CAN BE AN OFFICE, STUDY, READING NOOK WITH A BEAUTIFUL VIEW!!! PERFECT TO WORK FROM HOME AND GAZE OUT TO NATURE, THE GOLF COURSE, AND THE LAKE. A HUGE 5 PC BATHROOM IS CONNECTED TO A LARGE WALK IN CLOSET. BASEMENT HAS 2 EXTRA BEDROOM ADJOINING WITH A SLIDING DOOR. EASY TO HOLD EXTRA GUEST OR MAKE IT A SEATING AREA AND A BEDROOM. BASEMENT IS A WALK OUT WITHA A SPACIOUS ROOM FOR ENTERTAINING/FAMILY ROOM. THIS COMMUNITY IS SO CENTRAL. CHERRY CREEK RESERVOIR IS JUST ONE MILE AWAY, HIGHWAY (1-225 S AND N) IS JUST TWO LIGHTS AWAY, OUTSIDE OF THE COMMUNITY! MAKING IT CONVENIENT TO GET TO LIGHTRAIL, DTC, CHERRY CREEK, DIA, AND DOWNTOWN. THESE UNITS RARELY GOES ON THE MARKET. SEE THIS ONE BEFORE IT'S GONE!! CLOSE TO HIGHWAY YET FROM THE HOUSE AND BACK YARD YOU CANT HEAR THE TRAFFIC. CHERRY CREEK SCHOOL DISTRICT. QUICK POSSESSION! LOOKING FOR A QUICK COSE!!
- Type:
- Single Family
- Sq.Ft.:
- 5,391
- Status:
- Active
- Beds:
- 6
- Lot size:
- 0.37 Acres
- Year built:
- 2008
- Baths:
- 5.00
- MLS#:
- 6040406
- Subdivision:
- Inspiration
ADDITIONAL INFORMATION
This incredible 6 bedroom, 5 bath home is situated on a 0.37 acre lot, mere steps from the amazing neighborhood parks and amenities! There are perfect spaces inside and out for enjoying time with friends and family, or unwinding alone. A gorgeous stone patio welcomes visitors and is surrounded by lush landscaping and mature trees and pines. Wide open vistas from every space create a pleasant respite from the busy world. The elegant 2-story foyer opens up to a home that has been thoughtfully designed to appeal to everyone. A spacious office with window seat and built-in bookcases is perfect for the executive that works from home. Entertaining is a cinch with the open great room featuring a cozy gas fireplace and so many windows! The gourmet kitchen has a pantry, maple cabinets, granite counters, and stainless steel appliances, including a gas cooktop, double ovens, and refrigerator with flex drawer and beverage center. There are formal and informal options for dining spaces: an elegant dining room with trayed ceiling and chair rail; and more seating at the countertop as well as the breakfast nook. Step outside onto the deck end enjoy a cocktail at the end of a long day. The main floor primary suite is spacious and luxurious, with a 5 piece en suite bath, and the closet will hold all of your wardrobe and have plenty of room to spare! Upstairs, the secondary bedrooms are generously sized, and have walk in closets that are so huge, the kids can use them as play or reading spaces! Two bedrooms share a Jack & Jill bath, and a junior suite has its own full bath. The finished walk-out basement has a wet bar with wine and beverage refrigerators, several sitting/recreation spaces, two more bedrooms, a bath with shower, and a covered outdoor space! This fabulous home also features an oversized finished 3-car garage, dual HVAC and water heaters, a large laundry room with sink and storage and a floor plan that works for multi-gen families as well. View TODAY before you miss out!
$544,000
301 Scranton Street Aurora, CO 80011
- Type:
- Single Family
- Sq.Ft.:
- 2,262
- Status:
- Active
- Beds:
- 4
- Lot size:
- 0.2 Acres
- Year built:
- 1963
- Baths:
- 2.00
- MLS#:
- 7087366
- Subdivision:
- Lyn Knoll
ADDITIONAL INFORMATION
This home is an absolute gem inside and out! As you approach the home, character and curb appeal will instantly grab your attention with lush professional landscape, Arbor and outdoor patio space, tons of parking, 2 car garage, massive RV parking space and charming brick wrapped home! The interior features wood floors throughout the main floor and upper floor, large family room with cozy fireplace with stone accents and a large picture window allowing an abundance of light, large dining room with French Doors that leads to an indoor sunroom/Colorado-Style indoor/outdoor living with 5 sliding glass doors that overlook a breathtaking KOI pond, stamped concrete covered patio and lush landscape. The kitchen is perfect for entertaining or spending time with the family with huge upper cabinets, tons of counter space, eat-at-island bar, pendant lights and open to the family room and dining room. The upper floor has a large primary bedroom that has direct access to the bathroom with a extended vanity sink, updating lighting and soaking tub. 2 more spacious bedrooms with ample closet space finishes out the top floor. The lower level has a massive media/theater space with plenty of room for an at home office space, 4th bedroom that has exceptional light, 3/4 bathroom and a large laundry space with custom storage. cabinets. Newer roof and water heater! Location, location location....too walking distance to Del Mar School Academy, Del Mar Park, Aurora Hill Golf Course, Highline Park and Highline Canal/trail system and 5 minute drive to the national sought after Fitzsimons Medical Facility, university and children's hospitals. This home has been loved and cared for extremely well and is a must see!
- Type:
- Condo
- Sq.Ft.:
- 1,098
- Status:
- Active
- Beds:
- 2
- Year built:
- 1974
- Baths:
- 2.00
- MLS#:
- 6291505
- Subdivision:
- Strawberry At Heather Ridge
ADDITIONAL INFORMATION
Welcome to this charming, ground-level 2-bedroom condo, perfect for easy living without the hassle of stairs! Located close to I-225 and Iliff, this move-in-ready gem offers a host of unique features: In-Unit Laundry including washer and dryer for your convenience. Large master suite - Two Cozy Fireplaces – one in the living room and the other in the spacious master suite. Enjoy green belt views from every window, bringing the beauty of nature indoors. Relax outdoors on one of the two private patios or your front porch, overlooking the lush green space. A versatile second bedroom that can double as a home office. Detached covered 1-car carport for easy parking. This community also offers a clubhouse you can rent out and a pool to cool off on those hot summer days.
- Type:
- Condo
- Sq.Ft.:
- 1,200
- Status:
- Active
- Beds:
- 2
- Year built:
- 1973
- Baths:
- 2.00
- MLS#:
- IR1015820
- Subdivision:
- Heather Gardens
ADDITIONAL INFORMATION
Heather Gardens is a 55+ communityIncludes space #122 in garage.
- Type:
- Townhouse
- Sq.Ft.:
- 1,442
- Status:
- Active
- Beds:
- 2
- Lot size:
- 0.03 Acres
- Year built:
- 1982
- Baths:
- 3.00
- MLS#:
- 7215630
- Subdivision:
- Manchester Park
ADDITIONAL INFORMATION
A Welcome Home! Good-Looking Home with a 2-Car Attached Garage! Exciting features include...Central Air-Conditioning, Recessed lighting throughout, Upgraded light fixtures, conveniently located main floor Half Bath/Powder room & Beautiful Flooring throughout! The main floor also features an Inviting Kitchen with Abundant cabinet space, Breakfast Nook, Kitchen Balcony & All Appliances are included! Heading upstairs you will find an Open loft that provides extra flex space or a convenient extra hang out area! The upper level also includes 2 Bedrooms including an Impressive Primary Bedroom with a Private Full Bathroom, Private Walk-In Closet & Private Balcony! Extra Shared Garage for added security. Enjoy your new home year-round... Get comfortable this winter with your warm & cozy fireplace. Walk out to your cool and relaxing Private fenced-in patio and have a fresh cup of coffee in the morning. Enjoy life! Plus a few MORE pleasant surprises! Walking distance to tollgate and Creek Trails. Welcome Home to a lifestyle of Convenience & Comfort! This one will be taken fast. You may want to hurry on this one! *Be sure to view the Virtual Tour Slide Show & 3-D Tour also available
- Type:
- Condo
- Sq.Ft.:
- 1,552
- Status:
- Active
- Beds:
- 2
- Year built:
- 2007
- Baths:
- 3.00
- MLS#:
- 6701983
- Subdivision:
- Serenity Ridge Condos
ADDITIONAL INFORMATION
Location, Convenience, and Space – this condo has it all! You’ll feel right at home with two stories of affordable comfort and practical design. Situated just east of the E470 beltway, this well-maintained home offers 1,552 square feet of spacious condo living area – including kitchen, family room with a gas fireplace, two bedrooms, three baths, a walk-out patio, and an attached two-car attached garage. Once you’ve settled into your new home, you’ll be within walking distance of the grocery store, restaurants, churches, and other amenities. A series of convenient sidewalks lead to Cherokee Trail High School and the Aurora Reservoir Nature Preserve, where you can enjoy fishing, boating, paddle boarding, beach, scuba diving, and archery. The Southlands Shopping center is 2.2 miles away, Saddle Rock Golf Course only 3.5 miles away, and there’s a community field and playground ‘right outside the front door’. Visualize the peaceful and neighborly feel the name SERENITY RIDGE invokes. Check out the Virtual Tour and call for your personal showing right away – this opportunity won’t last long!
- Type:
- Single Family
- Sq.Ft.:
- 2,975
- Status:
- Active
- Beds:
- 4
- Lot size:
- 0.14 Acres
- Year built:
- 2005
- Baths:
- 3.00
- MLS#:
- 4356579
- Subdivision:
- Murphy Creek Sub 5th Flg
ADDITIONAL INFORMATION
Discover the charm of 1476 S. Grand Baker Cir., a captivating 4-bedroom, 2.5-bath residence in Aurora, CO. Boasting 2,975 sq. ft. of beautifully finished space and an expansive unfinished basement, this home provides endless possibilities to suit your lifestyle. The open-concept layout effortlessly connects the airy living spaces, perfect for entertaining guests or enjoying quality family time. Newer Roof Installed July, 2020. The chef’s kitchen, designed with entertainers in mind, offers a sleek, modern space to craft gourmet meals. The primary bedroom is a private retreat, featuring a luxurious ensuite and a walk-out deck, offering serene outdoor moments. The attached 3-car garage ensures ample parking and convenient access. Located close to Southlands Shopping Center, Aurora Reservoir, and with easy access to E-470, I-70, and DIA, you’ll enjoy both tranquility and convenience. This home’s strategic location makes commuting to downtown Denver or the Buckley Space Force Base hassle-free. Seize the chance to own this versatile gem. Reach out now to make 1476 S. Grand Baker Cir. your new home!
- Type:
- Condo
- Sq.Ft.:
- 907
- Status:
- Active
- Beds:
- 2
- Year built:
- 1997
- Baths:
- 2.00
- MLS#:
- 6898434
- Subdivision:
- Louisiana Purchase
ADDITIONAL INFORMATION
Welcome to this beautifully updated home featuring high end finishes throughout! Spacious open floor plan is perfect for entertainment. Kitchen features updated cabinets, all appliances, granite countertops and backsplash and breakfast eating bar. Both bathrooms have been updated with new cabinets, light fixture, granite countertops and plumbing fixtures. Enjoy the colder days by a cozy granite gas fireplace. Other features in the home is all fresh paint , new water heater, garage door & opener and hardwood floors. Enjoy the amenities that the HOA has to offer a year round indoor pool and the tennis court. Come see this gem!
- Type:
- Condo
- Sq.Ft.:
- 734
- Status:
- Active
- Beds:
- 1
- Year built:
- 1980
- Baths:
- 1.00
- MLS#:
- 5293204
- Subdivision:
- Pier Point
ADDITIONAL INFORMATION
Fantastic opportunity for an FHA approved condo in the Cherry Creek School District! Wonderfully updated in the last year with quartz counters, new stainless appliances, custom tile work, luxury vinyl plank floors, new carpet, trim, paint and more! Spacious living room/dining room combination with stone fireplace, glass doors lead to private deck and a dining bar that opens to kitchen! Spacious laundry room in unit with ample storage space. Large bedroom with 2 spacious closets and full bathroom. Easy access to DTC, local dining & shopping and several parks & trails including Cherry Creek State Park!
$480,000
606 Elkhart Street Aurora, CO 80011
- Type:
- Single Family
- Sq.Ft.:
- 1,713
- Status:
- Active
- Beds:
- 4
- Lot size:
- 0.22 Acres
- Year built:
- 1964
- Baths:
- 2.00
- MLS#:
- 2163630
- Subdivision:
- Chambers Heights
ADDITIONAL INFORMATION
Three Car Garage in a Corner lot. Detached 2 car garage makes for Family business or Shop. Single car attached garage for personal security parking with expanded driveway. Different zoning maybe possible. Excellent location. Close to I-225, Buckley AFB, E-470. Walking distance to Bus station- #15 Downtown bound, grocery and other convenient stores.
- Type:
- Condo
- Sq.Ft.:
- 982
- Status:
- Active
- Beds:
- 2
- Year built:
- 1980
- Baths:
- 2.00
- MLS#:
- 3921299
- Subdivision:
- Red Sky
ADDITIONAL INFORMATION
This condominium offers almost 1,000 square feet of living space with two bedrooms and two full bathrooms. It features a fireplace and is fully equipped with all the appliances included. The layout provides a practical and efficient use of space, and the fireplace adds a warm and inviting ambiance to the living area where sliders allow easy access to the patio. The dining room is conveniently located off the kitchen. The two bedrooms offer ample room for comfortable accommodations. The two full bathrooms ensure convenience and privacy and there is a large walk-in closet in the primary bedroom suite. The included washer and dryer provide the added benefit of in-home laundry facilities, eliminating the need for trips to a shared laundry room. This feature enhances the overall livability and convenience of the home. The well-designed floor plan maximizes the available square footage, creating a functional and comfortable living environment ensuring ample space for daily living and personal needs. This home presents an attractive option for those seeking a practical and well-appointed condominium or townhouse. The combination of features and amenities like two reserved parking spaces provides a comfortable and convenient living experience. Make it yours today!
$575,000
17598 E Baker Place Aurora, CO 80013
- Type:
- Single Family
- Sq.Ft.:
- 3,000
- Status:
- Active
- Beds:
- 4
- Lot size:
- 0.12 Acres
- Year built:
- 1991
- Baths:
- 4.00
- MLS#:
- 7891434
- Subdivision:
- Country Lane
ADDITIONAL INFORMATION
Better than immediate COMPS. Price Reduced 2 times by large amounts. Added New Quartz Countertops in kitchen and 3 of the bathrooms, New Sinks/Faucets/Hoses. Welcome Home. You will be looking at a Corner lot, East facing with Southern Exposure. 4 Sizable bedrooms, high ceiling, 3 car garage and a finished basement with it's own bedroom and a 3/4 bathroom. There could still be enough space available for a kitchenette. This home is for a family who wants to live in ample space, walk to the lake, the trails or just head straight to the modern Recreation Center. It's strategically and naturally located in the middle of 3 schools (Elementary, Middle and High), the Central Recreation Center to enjoy indoor pools and other activities. No doubt, all the homes in this area maybe little aged but cannot beat the location. 2 minutes drive or walk to the STARBUCKs and Shopping complex. As you enter, the living room with high ceilings, sky lights and windows greet you with light and bright smile. It Leads you to the kitchen and the family room with a fire place. Head Upstairs and you will be happy to feel and find the rooms that are much bigger than what you see in contemporary homes these days. The master with walk-in closet also has vaulted ceiling and a fan. Two other bedrooms with a nice jack & Jill bathroom completes the top floor. Wind back down and there is the finished basement for your guest or a teenager with a hat and a baseball bat.... Priced right for a fast sale, please bring all offers. Rate improvements may increase the market value of the property. Oh, the Dishwasher, Exhaust Hood are new and matching other kitchen appliances. Even the pricy rear Glass Door is just replaced. Interior paint is new and the Exterior paint is just over a year old. The Deck is DIY painted recently.
- Type:
- Single Family
- Sq.Ft.:
- 1,736
- Status:
- Active
- Beds:
- 4
- Lot size:
- 0.23 Acres
- Year built:
- 1977
- Baths:
- 3.00
- MLS#:
- 4917492
- Subdivision:
- Aurora Highlands
ADDITIONAL INFORMATION
This charming tri-level home boasts 4 spacious bedrooms and 3 well-appointed bathrooms, offering ample space for family living and entertaining. Nestled in a quiet cul-de-sac, this home features an east-facing orientation, allowing for easy snow melting and warm morning sunlight to fill your living areas. With an attached 2-car garage, convenience is at your fingertips, ensuring plenty of storage space for vehicles and outdoor gear. The home is ideally located within walking distance to parks and schools, making it a perfect choice for families seeking a community-oriented lifestyle without an HOA. Finding a 4-bedroom home under $500,000 is a rarity, and this property offers incredible value in today's market. All appliances are included, making your move-in process seamless and stress-free. Enjoy the comfort and convenience this lovely home has to offer—truly a gem you won’t want to miss!!
- Type:
- Other
- Sq.Ft.:
- 1,088
- Status:
- Active
- Beds:
- 2
- Lot size:
- 0.01 Acres
- Year built:
- 1983
- Baths:
- 2.00
- MLS#:
- 4782998
- Subdivision:
- Discovery At Quincy Lake Condos Ph 1 Thru 8
ADDITIONAL INFORMATION
Welcome home to this beautifully updated townhouse, offering the perfect blend of comfort and convenience. This two-bedroom, two-bathroom gem features modern updates throughout, making it move-in ready for its next lucky owner-or a smart investment opportunity. There are 2 spacious bedrooms with ample closet space, 2 full bathrooms with new vanities and flooring, and a private backyard, perfect for relaxing or entertaining. The HOA covers water, sewer, and trash services, and also ensures clear roads in the winter with regular plowing. Plus, residents have access to a pool and clubhouse. This home is conveniently located near shopping, restaurants, the Grandview dog park and Quincy Reservoir. Whether you're a first-time homebuyer, looking to downsize, or seeking a great investment, this townhouse is a must-see. Schedule a showing today! Discounted rate options and no lender fee future refinancing may be available for qualified buyers of this home.
- Type:
- Single Family
- Sq.Ft.:
- 1,933
- Status:
- Active
- Beds:
- 3
- Lot size:
- 0.16 Acres
- Year built:
- 2000
- Baths:
- 3.00
- MLS#:
- 7440807
- Subdivision:
- Hampden Villa
ADDITIONAL INFORMATION
Discounted rate options and no lender fee future refinancing may be available for qualified buyers of this home, ask listing agent for details! Terrific opportunity on this corner-lot in Hampden Villas! This home has terrific bones with a spacious great room on the main floor and additional loft space on the upper level. This combined living room/dining area allows for so many possibilities in how you use this floor. The updated kitchen boasts tall cabinets, elegant quartz countertops, and stainless steel appliances. Upstairs, you'll find a versatile loft space perfect for an office, media room, yoga studio, playroom, or easily convert it into a 4th bedroom. The primary suite includes 5-piece bath with a dual vanity, separate shower, soaking tub with a TV for total relaxation, and a large walk-in closet. Two additional bedrooms with full closets and large windows, along with a conveniently located laundry room, round out the upper floor. The 3-car garage means you'll have plenty of room for your vehicles and toys, gardening tools, etc., and the large backyard deck is perfect for entertaining. This home is priced appropriately for it's condition; same size house on this street sold for over $600k earlier this year!
- Type:
- Single Family
- Sq.Ft.:
- 2,341
- Status:
- Active
- Beds:
- 3
- Lot size:
- 0.13 Acres
- Year built:
- 2024
- Baths:
- 3.00
- MLS#:
- 7396563
- Subdivision:
- Aurora Highlands
ADDITIONAL INFORMATION
At the heart of the Silverthorne plan, a well-appointed kitchen with a center island overlooks a spacious dining and great room area—boasting plenty of space for entertaining with direct access to the backyard. Additional main-floor highlights include a private study and powder bath off the foyer. Heading upstairs, you'll find a versatile loft with access to two secondary bedrooms—one with a walk-in closet—a full hall bath, and a lavish primary suite with a sprawling walk-in closet and attached bath. Included Features: Walk-out Basement, A/C, Deck with Stairs. Please contact builder for specifics on this property. Don’t miss out on the new reduced pricing good through 11/30/2024. Prices and incentives are contingent upon buyer closing a loan with builders affiliated lender and are subject to change at any time.
- Type:
- Condo
- Sq.Ft.:
- 1,821
- Status:
- Active
- Beds:
- 3
- Year built:
- 1981
- Baths:
- 4.00
- MLS#:
- 3809641
- Subdivision:
- Bayberry Townhouse Condominiums
ADDITIONAL INFORMATION
****CASH, VA or NON-WARRANTABLE FINANCING ONLY ****Attention Buckley Space Force Personnel & Savvy Investors: Secure Your Strategic Position within walking distance of Colorado's Buckley Space Force Base! This end unit townhouse-style home boasts only one shared wall, 3 bedrooms, 3.5 updated bathrooms, wood flooring throughout, and an attached 1-car garage. Strategize in the office space, gather around the wood-burning fireplace, or enjoy the rear patio with updated sliding glass doors. New windows, furnace, central air, and hot water heater ensure year-round comfort. This home is move-in ready and awaiting your personal touches. A qualified assumable VA loan with an attractive interest rate simplifies your mission. Steps away from the bus line and with quick access to I-70 and Highway 225, you're ready to launch! Contact us today to schedule your recon mission.
Andrea Conner, Colorado License # ER.100067447, Xome Inc., License #EC100044283, [email protected], 844-400-9663, 750 State Highway 121 Bypass, Suite 100, Lewisville, TX 75067

The content relating to real estate for sale in this Web site comes in part from the Internet Data eXchange (“IDX”) program of METROLIST, INC., DBA RECOLORADO® Real estate listings held by brokers other than this broker are marked with the IDX Logo. This information is being provided for the consumers’ personal, non-commercial use and may not be used for any other purpose. All information subject to change and should be independently verified. © 2024 METROLIST, INC., DBA RECOLORADO® – All Rights Reserved Click Here to view Full REcolorado Disclaimer
| Listing information is provided exclusively for consumers' personal, non-commercial use and may not be used for any purpose other than to identify prospective properties consumers may be interested in purchasing. Information source: Information and Real Estate Services, LLC. Provided for limited non-commercial use only under IRES Rules. © Copyright IRES |
Aurora Real Estate
The median home value in Aurora, CO is $475,000. This is lower than the county median home value of $500,800. The national median home value is $338,100. The average price of homes sold in Aurora, CO is $475,000. Approximately 59.37% of Aurora homes are owned, compared to 35.97% rented, while 4.66% are vacant. Aurora real estate listings include condos, townhomes, and single family homes for sale. Commercial properties are also available. If you see a property you’re interested in, contact a Aurora real estate agent to arrange a tour today!
Aurora, Colorado has a population of 383,496. Aurora is less family-centric than the surrounding county with 32.88% of the households containing married families with children. The county average for households married with children is 34.29%.
The median household income in Aurora, Colorado is $72,052. The median household income for the surrounding county is $84,947 compared to the national median of $69,021. The median age of people living in Aurora is 35 years.
Aurora Weather
The average high temperature in July is 88.2 degrees, with an average low temperature in January of 18 degrees. The average rainfall is approximately 16.8 inches per year, with 61.7 inches of snow per year.
