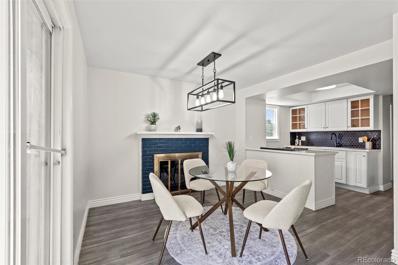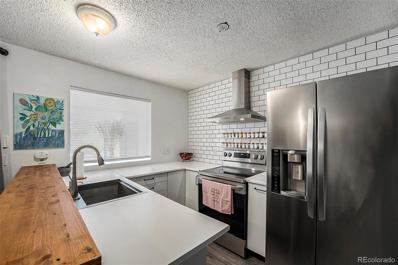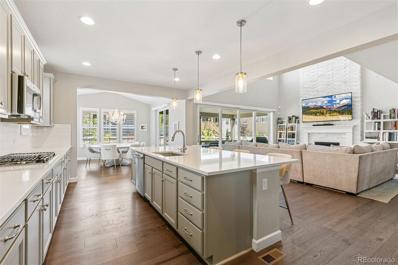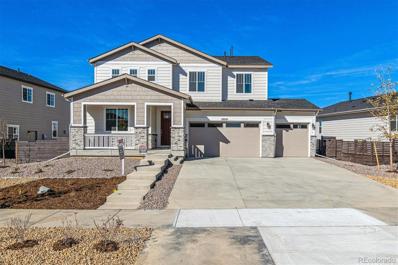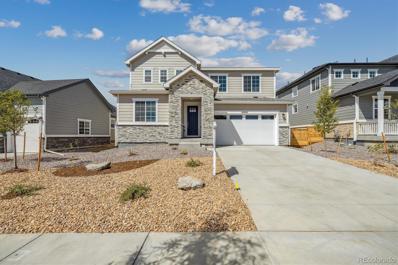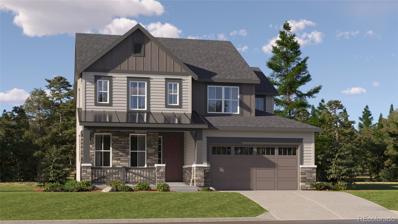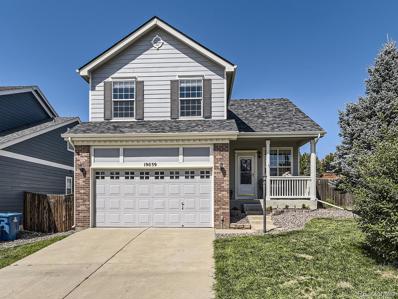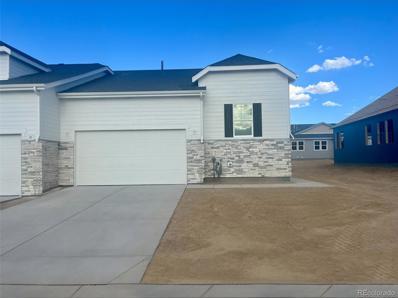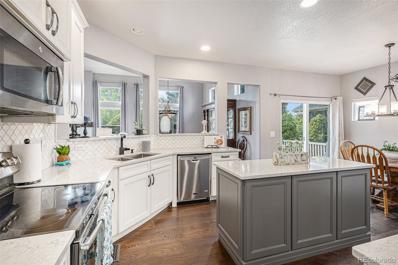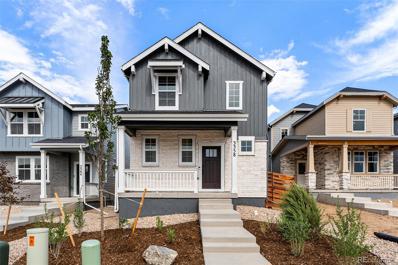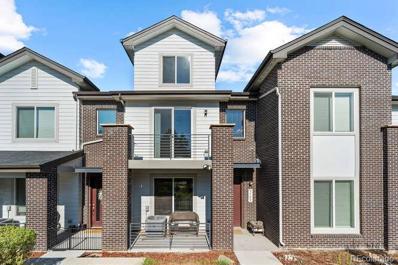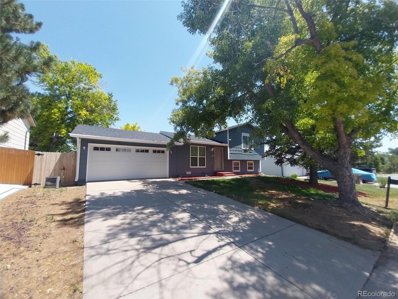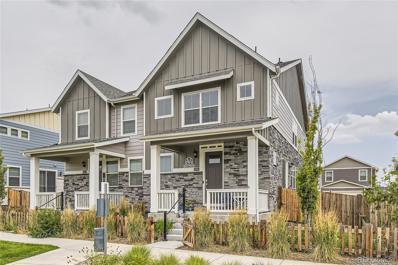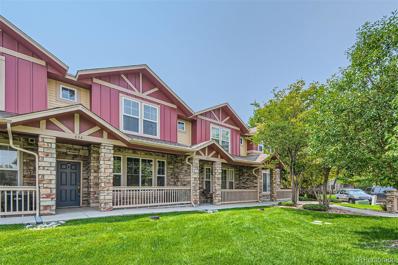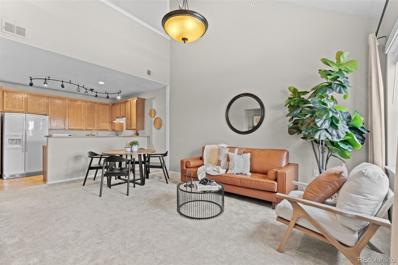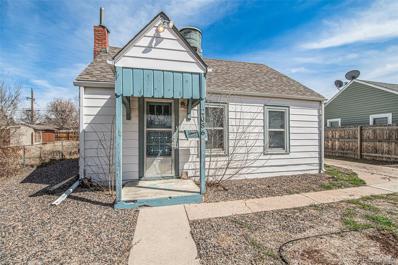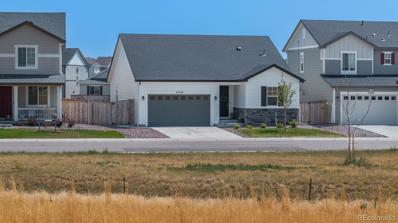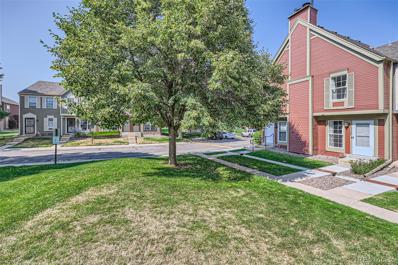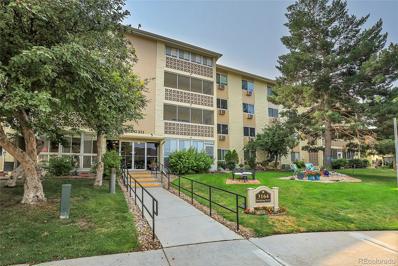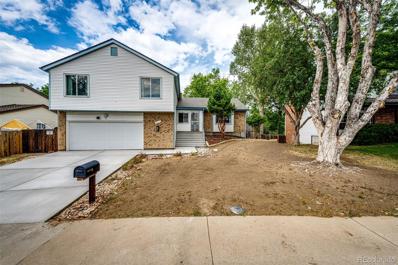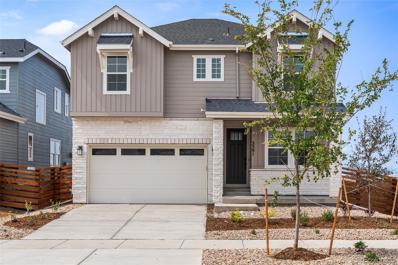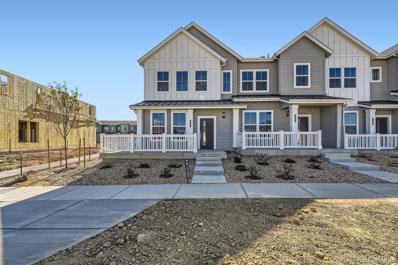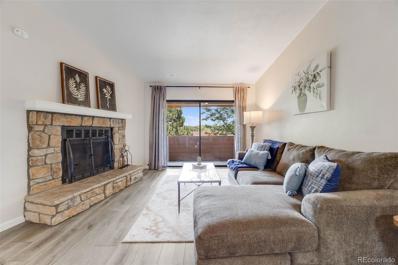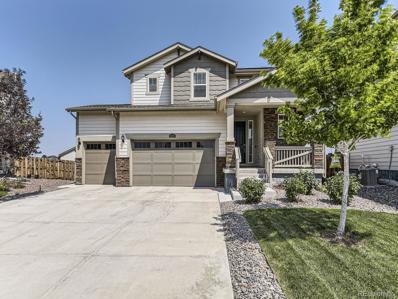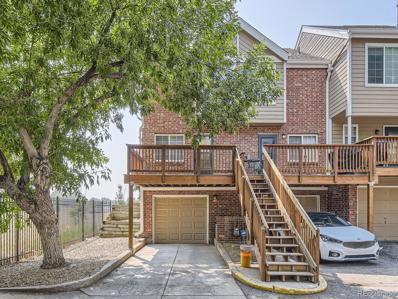Aurora CO Homes for Sale
$400,000
2768 S Lansing Way Aurora, CO 80014
- Type:
- Townhouse
- Sq.Ft.:
- 1,908
- Status:
- Active
- Beds:
- 3
- Year built:
- 1974
- Baths:
- 3.00
- MLS#:
- 8614110
- Subdivision:
- The Shores
ADDITIONAL INFORMATION
Charming townhome located in the highly acclaimed Cherry Creek school district. This corner lot residence boasts three spacious bedrooms and two updated bathrooms on the upper level. The main level features an open-concept kitchen and living room with a fireplace, with the kitchen showcasing stylish cabinets, quartz countertops, a contemporary backsplash, and stainless steel appliances. The finished basement provides extra living space, ideal for a second living area, an additional room, or flexible use. The property has its own private yard for you to enjoy some outdoor space. It cannot get lower maintenance as the mechanical systems have been recently upgraded.The HOA offers a club house and a pool to enjoy the summer days! This loan is assumable.
- Type:
- Condo
- Sq.Ft.:
- 1,088
- Status:
- Active
- Beds:
- 2
- Lot size:
- 0.01 Acres
- Year built:
- 1983
- Baths:
- 2.00
- MLS#:
- 4782998
- Subdivision:
- Discovery At Quincy Lake Condos Ph 1 Thru 8
ADDITIONAL INFORMATION
Welcome home to this beautifully updated townhouse, offering the perfect blend of comfort and convenience. This two-bedroom, two-bathroom gem features modern updates throughout, making it move-in ready for its next lucky owner—or a smart investment opportunity. There are 2 spacious bedrooms with ample closet space, 2 full bathrooms with new vanities and flooring, and a private backyard, perfect for relaxing or entertaining. The HOA covers water, sewer, and trash services, and also ensures clear roads in the winter with regular plowing. Plus, residents have access to a pool and clubhouse. This home is conveniently located near shopping, restaurants, the Grandview dog park and Quincy Reservoir. Whether you're a first-time homebuyer, looking to downsize, or seeking a great investment, this townhouse is a must-see. Schedule a showing today! Discounted rate options and no lender fee future refinancing may be available for qualified buyers of this home.
$999,999
7032 S Waterloo Way Aurora, CO 80016
- Type:
- Single Family
- Sq.Ft.:
- 4,816
- Status:
- Active
- Beds:
- 5
- Lot size:
- 0.11 Acres
- Year built:
- 2023
- Baths:
- 5.00
- MLS#:
- 6725156
- Subdivision:
- Landmark At Mead At Southshore
ADDITIONAL INFORMATION
Close to Aurora Reservoir and all of the recreational activities like boating, fishing, paddle boarding, biking and more, this exceptional property features 4,816 square feet of thoughtfully designed living space. This gorgeously appointed home is located in the prestigious Southshore community which is part of the award winning Cherry Creek School District. Better than new, this home, completed in 2023, features a fully finished basement, beautiful landscaping, and multiple upgrades like the floor to ceiling white stone fireplace in the great room! The Southshore community offers 2 resident clubhouses each with full gym facilities and swimming pools as well as community rooms for receptions and parties. Its like living at a country club! The home's 5 bedrooms and 5 bathrooms provide ample space for family and guests. The master suite is a private retreat, complete with a luxurious en-suite bath and ample closet space. Equipped with high-end appliances, upgraded cabinetry, and a large center island, the kitchen is a chef's paradise. Next to the kitchen is a formal dining area. A wall of sliding glass doors in the great room fully opens out onto a double patio, perfect for barbecues and parties! Additional features of this home include a dedicated home office, a versatile bonus room, and a fully finished basement that provides additional living space and storage options. The attached three-car garage offers convenience and ample parking. 7032 S Waterloo Way is situated in a prime location, offering easy access to local amenities, top-rated schools, and recreational facilities. The community is known for its friendly atmosphere and well-maintained surroundings, making it an ideal place to call home. This home now qualifies for 2025 FHA conforming loan limits with less than 20% down! Close quickly and move in this month.
$649,950
27555 E Byers Place Aurora, CO 80018
- Type:
- Single Family
- Sq.Ft.:
- 3,132
- Status:
- Active
- Beds:
- 5
- Lot size:
- 0.2 Acres
- Year built:
- 2024
- Baths:
- 3.00
- MLS#:
- 7620468
- Subdivision:
- Harmony
ADDITIONAL INFORMATION
**!!AVAILABLE NOW/MOVE IN READY!!**SPECIAL FINANCING AVAILABLE** This Ammolite is waiting to fulfill every one of your needs with two stories of smartly inspired living spaces and designer finishes throughout. Just off the entryway you'll find a main floor bedroom and shared bath. Beyond, the expansive great room welcomes you to relax by the fireplace and flows into the dining room. The well-appointed kitchen features a quartz center island, stainless steel appliances and a pantry. Retreat upstairs to find a cozy loft, convenient laundry and three secondary bedrooms with a shared bath. The sprawling primary suite features a private bath and a spacious walk-in closet.
$649,950
27635 E Byers Place Aurora, CO 80018
- Type:
- Single Family
- Sq.Ft.:
- 3,109
- Status:
- Active
- Beds:
- 5
- Lot size:
- 0.13 Acres
- Year built:
- 2024
- Baths:
- 3.00
- MLS#:
- 2438305
- Subdivision:
- Harmony
ADDITIONAL INFORMATION
**!!AVAILABLE NOW/MOVE IN READY!!**SPECIAL FINANCING AVAILABLE**This Ammolite is waiting to fulfill every one of your needs with two stories of smartly inspired living spaces and designer finishes throughout. Just off the entryway you'll find a main floor bedroom and shared bath. Beyond, the expansive great room welcomes you to relax by the fireplace and flows into the dining room. The well-appointed kitchen features a quartz center island, stainless steel appliances and a pantry. Retreat upstairs to find a cozy loft, convenient laundry and three secondary bedrooms with a shared bath. The sprawling primary suite features a private bath and a spacious walk-in closet.
$699,900
24416 E Evans Drive Aurora, CO 80018
- Type:
- Single Family
- Sq.Ft.:
- 2,578
- Status:
- Active
- Beds:
- 4
- Lot size:
- 0.19 Acres
- Year built:
- 2024
- Baths:
- 4.00
- MLS#:
- 5410629
- Subdivision:
- Harvest Ridge
ADDITIONAL INFORMATION
**Contact Lennar today about Special Financing for this home - terms and conditions apply** Move in ready NOW! This gorgeous 2-story Ashbrook features 4 beds, 3.5 baths, dining & great rooms, study, kitchen, crawlspace and 3 car garage. Beautiful upgrades and finishes including vinyl plank flooring, stainless steel appliances, extended covered back deck and more. Lennar provides the latest in energy efficiency and state of the art technology with several fabulous floorplans to choose from. Energy efficiency, and technology seamlessly blended with luxury to make your new house a home. Looking Glass offers single family homes for every lifestyle. Close to dining, shopping, entertainment and other amenities. Welcome Home! Photo and walkthrough tour are model only and subject to change. This home is in a metro district.
Open House:
Sunday, 11/17 11:00-2:00PM
- Type:
- Single Family
- Sq.Ft.:
- 1,890
- Status:
- Active
- Beds:
- 3
- Lot size:
- 0.15 Acres
- Year built:
- 1998
- Baths:
- 3.00
- MLS#:
- 3226408
- Subdivision:
- Tuscany
ADDITIONAL INFORMATION
Recent appraisal came in at $590,000! Don't miss this impeccably maintained 3-bedroom, 3-bathroom home situated in the highly desirable Cherry Creek School District. The home has been meticulously maintained by the previous owners, and pride of ownership is evident throughout. The main floor features a fully equipped kitchen with stainless steel appliances and 42-inch cabinets, convenient half bathroom, and a spacious living area with a brick gas fireplace and upper area for dining or office. There is also plenty of room for a dining room table in the kitchen area to share family meals. All three bedrooms, including a primary suite with en suite bath, are located upstairs. The partially finished basement offers flexibility as a recreation space, home office, or 4th bedroom with egress. It is also wired for surround sound, and has laundry with washer and dryer replaced in 2023. Outside, the home is equipped with a sprinkler system, and a newly cleaned and sealed fence (2024). The property boasts an ideal setting for enjoying Colorado's seasons with a welcoming oversized deck and a lot that ensures privacy without rear neighbors. The roof was done in 2023 with impact resistant shingles, which will save money on homeowners insurance. A new garage door opener was installed in June 2024. The neighborhood itself offers numerous amenities, and Tuscany Park within a short walking distance. The Tuscany community club house features a pool, tennis and pickleball courts, and seasonal events like outdoor movie nights with popcorn. Residents will also enjoy easy access to the Smoky Hill Library, just a short quarter mile walk away, nearby parks, and convenient proximity to grocery stores and dining options, all within minutes.
$473,990
3448 N Duquesne Way Aurora, CO 80019
- Type:
- Single Family
- Sq.Ft.:
- 1,537
- Status:
- Active
- Beds:
- 2
- Lot size:
- 0.12 Acres
- Year built:
- 2024
- Baths:
- 2.00
- MLS#:
- 1999722
- Subdivision:
- Aurora Highlands
ADDITIONAL INFORMATION
MLS#1999722 REPRESENATATIVE PHOTOS ADDED. Built by Taylor Morrison, November Completion! The Rocky Mountain model in the Aurora Highlands – Landmark Community features a low-maintenance, single-level design that's perfect for easy living. As you enter through the spacious foyer, you'll find yourself in an open layout that connects the kitchen, great room, and dining area—ideal for entertaining guests. The thoughtfully designed plan includes a well-sized laundry room, an additional bedroom, and a full bath at the front of the home for convenience. When it's time to unwind, the private primary suite offers a tranquil retreat with a 4-piece bath and a large walk-in closet. Plus, the full unfinished basement provides ample opportunities for future customization or extra storage space. Structural options added: Outdoor living 1, and built in appliances.
$600,000
2563 S Troy Court Aurora, CO 80014
- Type:
- Single Family
- Sq.Ft.:
- 2,700
- Status:
- Active
- Beds:
- 3
- Lot size:
- 0.11 Acres
- Year built:
- 1999
- Baths:
- 4.00
- MLS#:
- 9258718
- Subdivision:
- Danbury Park
ADDITIONAL INFORMATION
Stunning updated detached patio home in Danbury Park! Maintenance-free home, naturally light, bright, and open. The kitchen features Quartz countertops, a center island, ample eating space, a buffet area, and stainless-steel appliances, all open to the living area. Enjoy the deck right off the kitchen. For easy cleaning, there's a built-in central vacuum and a main floor laundry room. The versatile basement can serve as an extra living space or a guest retreat, wired for an entertainment center, with a beautiful, tiled bathroom boasting a jetted tub and steam shower. The main floor includes a study. Danbury Park offers a strong HOA with a pool, clubhouse, BBQ area, and neighborhood activities. Secure mailboxes are conveniently close. All exterior building maintenance, landscaping care, snow removal, trash, and recycling are provided by HOA! Unfortunately, this neighborhood does not allow fencing. Don’t miss this gem in a fantastic neighborhood!
$518,990
3358 N Catawba Way Aurora, CO 80019
- Type:
- Single Family
- Sq.Ft.:
- 1,951
- Status:
- Active
- Beds:
- 4
- Lot size:
- 0.08 Acres
- Year built:
- 2024
- Baths:
- 3.00
- MLS#:
- 8474203
- Subdivision:
- Aurora Highlands
ADDITIONAL INFORMATION
MLS#8474203 Ready Now! The Stella at Aurora Highlands is designed to impress, featuring a private study off the grand two-story foyer, an extended optional patio, and abundant windows. Upstairs, you'll find three secondary bedrooms, a full bath, and a laundry room. At the end of the hall, the primary suite provides a secluded retreat for peace and relaxation after a long day. Structural options include: outdoor living.
- Type:
- Townhouse
- Sq.Ft.:
- 1,890
- Status:
- Active
- Beds:
- 4
- Year built:
- 2019
- Baths:
- 4.00
- MLS#:
- 4681936
- Subdivision:
- Belleview Place
ADDITIONAL INFORMATION
$10K PRICE IMPROVEMENT!!! Secure this home’s 2.375% FHA assumable mortgage!!! Save thousands annually and close in 45 days when you work with Roam.https://www.withroam.com --->> Inquire with listing agent for more details. Welcome to your modern and well maintained Townhome located in a prime and highly desired Cherry Creek school district. The home features 4 bedrooms and 4 bathrooms. Main floor boasts a bright and open floor plan with a spacious living room, cozy fireplace and a spetacular kitchen- quartz countertops, stainless steel appliances, gas stove and plenty of cabinets for optimal storage. The primary suite offers a relaxing 5 piece bathroom, walk-in closet and a large balcony. The 3 additional bedrooms are spacious and share 2 full bathrooms. The roomy 2 car garage includes a installed water tap perfect for washing vehicles. SUPER LOW HOA FEES for this nicely kept community! Seller is offering $2500 to Buyer towards carpet replacement. Schedule your tour today!
- Type:
- Other
- Sq.Ft.:
- 1,368
- Status:
- Active
- Beds:
- 3
- Lot size:
- 0.16 Acres
- Year built:
- 1976
- Baths:
- 2.00
- MLS#:
- 4628523
- Subdivision:
- Aurora Highlands
ADDITIONAL INFORMATION
Beautiful property in the heart of Aurora 3 bedrooms and 2 bathrooms in 7000 sqf lot, big back yard with two car garage and space for parking another 2 over the driveway, totally renovated, new laminated floors, carpet , paint, windows, roof, kitchen, appliances etc, 2 minutes from King soopers 1 minute from the Rangeview High School, Highlands Hollow park at the corner, property is really beautiful, you are welcome to your new home.-
$470,000
21974 E 9th Place Aurora, CO 80018
- Type:
- Townhouse
- Sq.Ft.:
- 1,490
- Status:
- Active
- Beds:
- 3
- Lot size:
- 0.06 Acres
- Year built:
- 2021
- Baths:
- 3.00
- MLS#:
- 8903313
- Subdivision:
- Horizons Uptown
ADDITIONAL INFORMATION
Come discover this immaculate modern three bedroom, three bathroom townhome with a loft, in the Horizons Uptown area, built in 2021, features contemporary design with energy-efficient solar panels. Enjoy spacious living with open-concept main areas, and stylish finishes. The home offers eco-friendly benefits, reduced utility costs, and a comfortable living experience. Ideal for those seeking a blend of modern convenience and sustainability. The 2-car garage adds practicality and additional storage. Enjoy the tranquility of a well-maintained area while benefiting from a functional and stylish home. Near Buckley Space Force Base & Aurora Sports Park. The solar system was financed through Dividend: 1(844) 805-7100 & would need to be assumed by buyer.
$380,000
634 S Norfolk Way Aurora, CO 80017
- Type:
- Townhouse
- Sq.Ft.:
- 1,714
- Status:
- Active
- Beds:
- 3
- Year built:
- 2005
- Baths:
- 3.00
- MLS#:
- 2761248
- Subdivision:
- Parkview
ADDITIONAL INFORMATION
This charming 3-bedroom townhome, built in 2005, offers a spacious 2-car garage and low-maintenance living in the welcoming Centre Pointe neighborhood. Enjoy the friendly community vibe, perfect for families and individuals alike. With convenient shopping, transportation, and nearby parks like Horseshoe and Olympic, outdoor activities are just steps away. Ideal for those working at Buckley AFB with a short commute. The home boasts an expansive primary bedroom with vaulted ceilings and a luxurious bath. A built-in desk anchors the loft, providing convenience for those who work from home. Move-in ready with all appliances included. Motivated seller ready to make a deal—seize the opportunity to own this delightful townhome today!
- Type:
- Condo
- Sq.Ft.:
- 1,422
- Status:
- Active
- Beds:
- 2
- Year built:
- 2004
- Baths:
- 2.00
- MLS#:
- 5006958
- Subdivision:
- Colony At Cherry Creek
ADDITIONAL INFORMATION
Must See! Move in ready - charming 2-bedroom, 2-bathroom condo with minimal maintenance required! Located in The Colony at Cherry Creek in Aurora, this beautiful 2 story condo features vaulted ceilings and plenty of versatile space including a light filled den and vibrant loft. Natural light flows throughout the unit as you step in the cozy family room complete with a gas fireplace. The kitchen has strategic storage space and an eat-in kitchen countertop. Rest in tranquility as you step into the Primary Suite with a walk in closet. As you venture upstairs, you will notice a versatile loft ready for your creative use. A secondary bedroom and full bathroom makes the upstairs it's own private area. This unit is located on the second level and has been taken care of by the original owner. Conveniently located in the highly rated Cherry Creek School District with quick access to Red Hawk Ridge Elementary School and minutes away from S Parker Road for easy access to 225 and E-470. Cherry Creek Valley Ecological Park, Dove Valley, Centennial Airport and Park Meadows Shopping Center are close by for your enjoyment!
$316,400
2086 Elmira Street Aurora, CO 80010
- Type:
- Single Family
- Sq.Ft.:
- 528
- Status:
- Active
- Beds:
- 2
- Lot size:
- 0.15 Acres
- Year built:
- 1940
- Baths:
- 1.00
- MLS#:
- 9686730
- Subdivision:
- New England Heights
ADDITIONAL INFORMATION
Welcome to this cozy 2-bedroom, 1-bathroom home nestled in the charming neighborhood of New England Heights. Built in 1940, this single-family residence offers a comfortable living space with 528 square feet of charm and character. The home features an oversized one-car garage and a deep driveway, providing ample parking space for residents and guests. The fenced yard offers privacy and security, making it perfect for outdoor activities and gatherings. On the main level, you'll find a bedroom, a full bathroom, a kitchen, and a family room, providing a functional and convenient layout. The upper level offers an additional bedroom, adding to the home's versatility. Situated within the Adams-Arapahoe 28J School District, this home is conveniently located near public transit and is within walking distance to Fletcher Elementary School and West Middle/Junior School. Aurora Central High School is also just a short distance away, making this an ideal location for families. This home combines the charm of a historic residence with the convenience of a great location, making it a wonderful place to call home. Schedule your visit today and discover all the potential this lovely property has to offer! See the inspection reports in documents.
$497,500
27728 E 10th Drive Aurora, CO 80018
- Type:
- Single Family
- Sq.Ft.:
- 1,423
- Status:
- Active
- Beds:
- 3
- Lot size:
- 0.14 Acres
- Year built:
- 2021
- Baths:
- 2.00
- MLS#:
- 8537524
- Subdivision:
- Sky Ranch
ADDITIONAL INFORMATION
Huge price reduction for an immediate sale! You simply will not find a better value and the seller's loss is your gain, but you need to see this beautiful home immediately! This breathtaking single-story home awaits you, complete with standout upgrades and positioned on a premium lot that's ideal in every way. As you draw near, you'll be struck by the lack of front-facing neighbors, and the curb appeal will leave a lasting impression. Once inside, you'll be wowed by the light-filled spaces and the many special features that make this home so unique. Premium flooring guides you towards a sunny bedroom, with a full bath located just outside. A generously sized flex room, presently doubling as an office, could easily be transformed into a third bedroom if desired. The kitchen is an absolute beauty, with quartz countertops that will take your breath away, a large bar area, soft-close cabinets that are 42 inches, and upgraded stainless steel appliances that include a gas range and hood. The kitchen and dining areas flow effortlessly into the living space, where a fabulous fireplace awaits. Step out onto the substantial, covered patio and become immersed in a space that combines indoors and outdoors seamlessly. The patio is an excellent spot to entertain friends and family, and the yard backs onto a greenbelt and trails, making for spectacular sunsets and endless outdoor possibilities. The primary bedroom is a sanctuary that features an en-suite bathroom, sizable walk-in closet, and natural light galore. The property is situated in a peaceful neighborhood, with plenty of open spaces, parks, and trails for hiking and biking. Major thoroughfares are conveniently located nearby, making this property an ideal retreat that's still close to everything. Don't miss out on the opportunity to own this exceptional home that would be impossible to replicate for the same price. Add it to your must-see list today.
- Type:
- Townhouse
- Sq.Ft.:
- 840
- Status:
- Active
- Beds:
- 2
- Year built:
- 1982
- Baths:
- 1.00
- MLS#:
- 3658428
- Subdivision:
- San Francisco
ADDITIONAL INFORMATION
Discover the perfect blend of comfort and style in this delightful 2-bedroom, 1-bathroom townhome. The living room features a stunning stone wall with a fireplace, adding a rustic charm and providing warmth during the cooler months and beautiful wood floors. Stainless steel appliances in the kitchen. The 2 bedrooms upstairs are light and bright with a full bathroom and laundry. There is a fenced yard and 1 reserved parking space.
- Type:
- Condo
- Sq.Ft.:
- 1,200
- Status:
- Active
- Beds:
- 2
- Year built:
- 1973
- Baths:
- 2.00
- MLS#:
- 5112990
- Subdivision:
- Heather Gardens
ADDITIONAL INFORMATION
This home is eligible for a 1.75% of the loan amount incentive, call for more information. This is a MUST SEE! Completely remodeled. This condo is also available for a lease to own. Living in Heather Gardens is a lifestyle. This first level unit has been renovated with a contemporary open floor plan. The kitchen has recessed lighting, new stainless steal appliances, under cabinet lighting, floating shelves, a breakfast bar, lovely backsplash. Both bathrooms have been completely remodeled, backlit LED mirrors, new tile and new fixtures and new vinyl flooring through out the home. There is a beautiful barn door in the second room which could be used as a bedroom or a dinning room or den. Being on the first floor allows for easy access outdoors through the covered patio with a covered parking spot and a storage unit on the 4th floor and additional guest parking across the street on the top level of the garage. On the corner of I225 and Parker Road makes this complex centrally located and easy to get to many Denver amenities. Heather Gardens offers many amenities for it's residents including: Indoor pool, Outdoor pool, Clubhouse, Restaurant, Nine Hole Golf Course, Exercise Facility, Tennis Courts, Pickle Ball Courts, Outgoing Community Lifestyle. For more information about living at Heather Gardens please visit their web site at https://www.heathergardens.org/
$675,000
3679 S Zeno Way Aurora, CO 80013
- Type:
- Single Family
- Sq.Ft.:
- 2,177
- Status:
- Active
- Beds:
- 3
- Lot size:
- 0.25 Acres
- Year built:
- 1978
- Baths:
- 3.00
- MLS#:
- 4133880
- Subdivision:
- Summer Valley
ADDITIONAL INFORMATION
Welcome to this great home featuring 3 bedrooms, 3 bathrooms, basement, 2 car garage and ALOT of Newer up-dates. Newer interior paint, flooring, driveway, hot water heater & roof......The backyard offer a covered patio and large deck! Just add your design finishes to the yard. Spacious rooms, Plenty of storge spaces, Beautiful Kitchen , Living and family rooms! Cherry Creek School District & No HOA!! See is soon!
$743,990
3391 N Buchanan Way Aurora, CO 80019
- Type:
- Single Family
- Sq.Ft.:
- 3,535
- Status:
- Active
- Beds:
- 4
- Lot size:
- 0.1 Acres
- Year built:
- 2024
- Baths:
- 4.00
- MLS#:
- 9908447
- Subdivision:
- Aurora Highlands
ADDITIONAL INFORMATION
MLS#9908447 Ready Now! The Ridgway at Aurora Highlands stands out with its contemporary, family-inspired design. The kitchen, featuring an eat-in island and expansive walk-in pantry, overlooks the everyday dining space. At the front of the home, a convenient flex space serves perfectly as a study, kids' playroom, or multi-purpose room. The great room's airy volume ceilings create an inviting atmosphere for family time and entertaining. The second story offers a private primary suite, a loft, and two additional bedrooms. With a two-car garage, large laundry room, and options for up to six bedrooms, this home is ideal for a growing household. Structural options include: built in appliance package, 14 seer A/C, finished basement, 8'x 12' sliding glass door, modern fireplace, double 8' glass door at study, 8' interior doors, primary bath configuration 3, covered outdoor living 1, additional skink at secondary bath, and upgraded rail sand spindle.
$469,900
1962 S Gold Bug Way Aurora, CO 80018
- Type:
- Townhouse
- Sq.Ft.:
- 1,489
- Status:
- Active
- Beds:
- 3
- Lot size:
- 0.06 Acres
- Year built:
- 2024
- Baths:
- 3.00
- MLS#:
- 7293619
- Subdivision:
- Harvest Ridge
ADDITIONAL INFORMATION
**Contact Lennar today about Special Financing for this home - terms and conditions apply** Move in ready NOW! Low maintenance living in the gorgeous new Harvest Ridge community. Just lock up and go. This brand-new spacious end unit 2-story townhome in a 5-plex features 3 bedrooms, 2.5 baths, great room, kitchen, upper laundry and 02 car attached garage (rear alley entry). Gorgeous finishes and upgrades throughout including luxury vinyl plank flooring, stainless steel appliances, slab quartz counters and more. Lennar provides the latest in energy efficiency and state of the art technology with several fabulous floorplans to choose from. Harvest Ridge offers several fabulous plans to choose from. Photos are model only and subject to change.
- Type:
- Condo
- Sq.Ft.:
- 913
- Status:
- Active
- Beds:
- 2
- Year built:
- 1983
- Baths:
- 2.00
- MLS#:
- 6372975
- Subdivision:
- Chaparral
ADDITIONAL INFORMATION
TOP FLOOR! ALL REMODELED! NO CARPET!! Nestled in the highly sought-after Cherry Creek School District in Southeast Aurora, this stunning 2-bedroom condo offers a blend of modern elegance and comfort. Fully remodeled, it boasts new flooring throughout, gleaming granite countertops, and stylish new kitchen and bathroom cabinets. The bathroom features sleek new tile, while brand-new appliances enhance the kitchen's functionality and appeal. The living room, complete with a cozy fireplace, provides a perfect space to unwind, offering views of the tennis courts. Situated on the top floor, this unit ensures peace and privacy with no neighbors above and impresses with its tall ceilings. Additionally, the low HOA fees make this an affordable choice for those seeking quality and value in their home. Don't miss the community POOL and clubhouse! One parking spot is included.
$589,950
26221 E 5th Place Aurora, CO 80018
- Type:
- Single Family
- Sq.Ft.:
- 1,897
- Status:
- Active
- Beds:
- 3
- Lot size:
- 0.14 Acres
- Year built:
- 2020
- Baths:
- 3.00
- MLS#:
- 5157543
- Subdivision:
- Adonea
ADDITIONAL INFORMATION
Welcome Home!!! This beautiful 3-bedroom, 3-bathroom home in Adonea. Have an afternoon lemonade on the covered front porch while looking out over the cul-du-sac and visit with neighbors. Walk inside and experience the luxury vinyl flooring, high ceilings, large windows all located in the open concept main floor perfect for entertaining. Prepare amazing meals in the gorgeous upgraded kitchens for guests and family inside or out on the covered back deck to enjoy the professionally landscaped backyard that has views of the mountains and backs to open space. Head upstairs to the beautiful Primary Suite that allows for privacy a beautiful bathroom featuring dual sinks, a spacious shower and a large walk-in closet. Bedrooms 2 and 3 are perfect for family or guests. Finally, a fully unfurnished basement to create to your desire; additional bedrooms, entertainment space. This community features low HOA and includes a pool, clubhouse, park, and playground! Located near E-470 and I-70, getting around is a breeze! PPA Solar Contract. Lennar Homes built all homes with them. No application just name transfer. Utilities are on average $45.00 a month.
- Type:
- Condo
- Sq.Ft.:
- 1,133
- Status:
- Active
- Beds:
- 2
- Year built:
- 1984
- Baths:
- 3.00
- MLS#:
- 9019230
- Subdivision:
- Breakaway
ADDITIONAL INFORMATION
This property qualifies for a No money down- NO PMI loan program AND for $5,000 Neighbors First KeyBank Grant that can be used towards closing costs!! Contact the listing agent for more details. This charming end unit condo, designed in a townhome style, offers a perfect blend of comfort and convenience. With newer carpet and flooring throughout, this centrally located property boasts two spacious bedrooms and two and a half bathrooms. The inviting living area features a cozy fireplace, ideal for relaxing evenings. The basement provides versatile flex space that can easily be transformed into a third bedroom, home office, workout area, or additional storage. Enjoy the comfort of central air conditioning and the convenience of an attached one-car garage. The large front deck is perfect for enjoying a cup of coffee or having a dinner with friends and family. The back porch is great for the BBQ and letting the pets out on the green belt. This home is perfect for those seeking a modern, low-maintenance lifestyle in a prime location. Nestled right against a large open space, this home offers valuable peace and quiet. Brand new water heater.
Andrea Conner, Colorado License # ER.100067447, Xome Inc., License #EC100044283, [email protected], 844-400-9663, 750 State Highway 121 Bypass, Suite 100, Lewisville, TX 75067

The content relating to real estate for sale in this Web site comes in part from the Internet Data eXchange (“IDX”) program of METROLIST, INC., DBA RECOLORADO® Real estate listings held by brokers other than this broker are marked with the IDX Logo. This information is being provided for the consumers’ personal, non-commercial use and may not be used for any other purpose. All information subject to change and should be independently verified. © 2024 METROLIST, INC., DBA RECOLORADO® – All Rights Reserved Click Here to view Full REcolorado Disclaimer
| Listing information is provided exclusively for consumers' personal, non-commercial use and may not be used for any purpose other than to identify prospective properties consumers may be interested in purchasing. Information source: Information and Real Estate Services, LLC. Provided for limited non-commercial use only under IRES Rules. © Copyright IRES |
Aurora Real Estate
The median home value in Aurora, CO is $475,000. This is lower than the county median home value of $500,800. The national median home value is $338,100. The average price of homes sold in Aurora, CO is $475,000. Approximately 59.37% of Aurora homes are owned, compared to 35.97% rented, while 4.66% are vacant. Aurora real estate listings include condos, townhomes, and single family homes for sale. Commercial properties are also available. If you see a property you’re interested in, contact a Aurora real estate agent to arrange a tour today!
Aurora, Colorado has a population of 383,496. Aurora is less family-centric than the surrounding county with 32.88% of the households containing married families with children. The county average for households married with children is 34.29%.
The median household income in Aurora, Colorado is $72,052. The median household income for the surrounding county is $84,947 compared to the national median of $69,021. The median age of people living in Aurora is 35 years.
Aurora Weather
The average high temperature in July is 88.2 degrees, with an average low temperature in January of 18 degrees. The average rainfall is approximately 16.8 inches per year, with 61.7 inches of snow per year.
