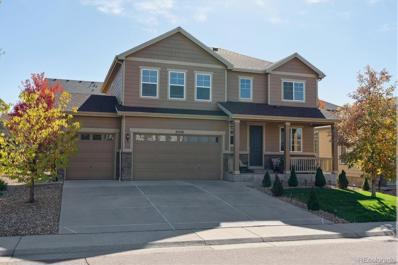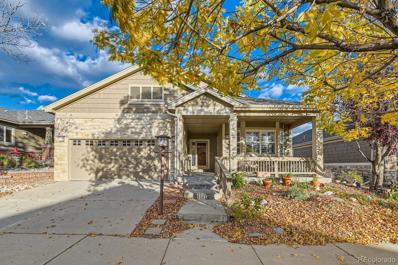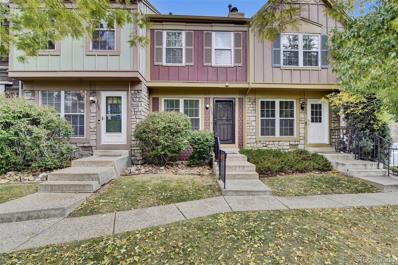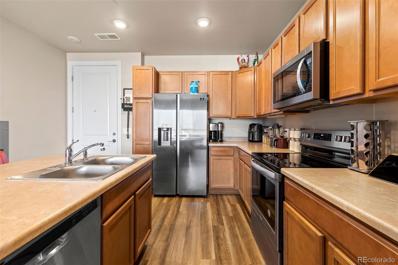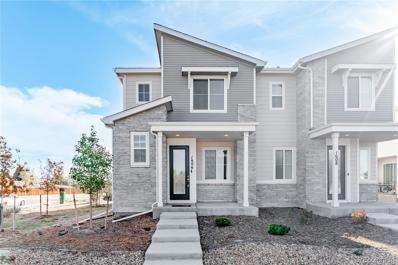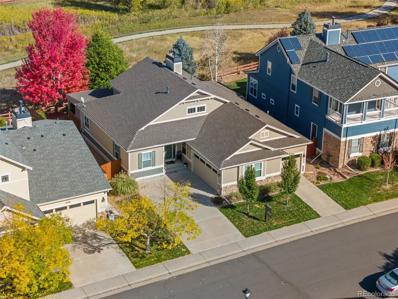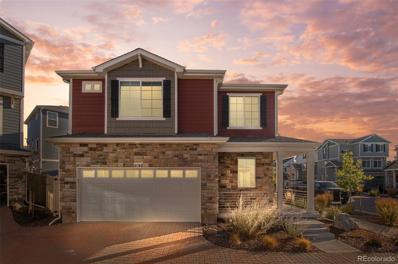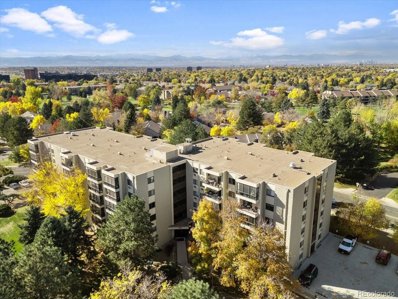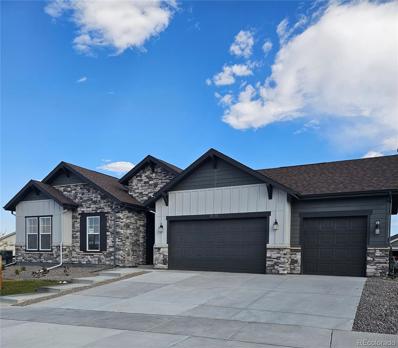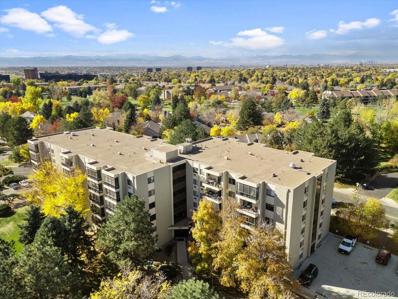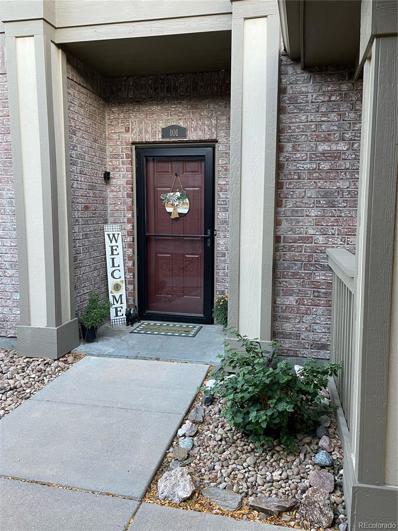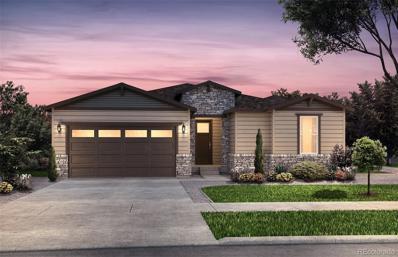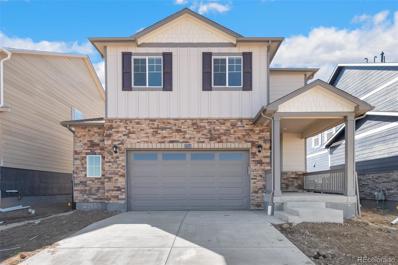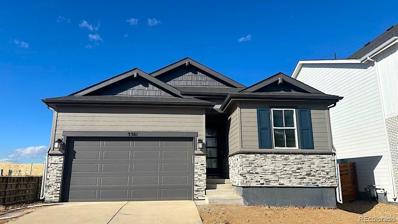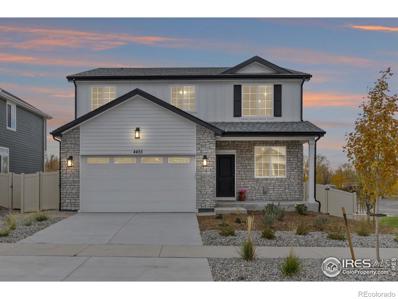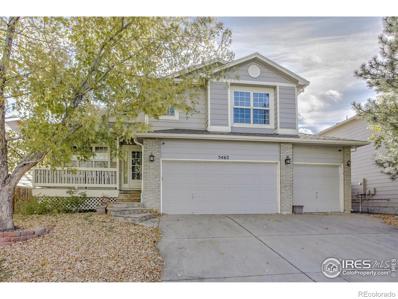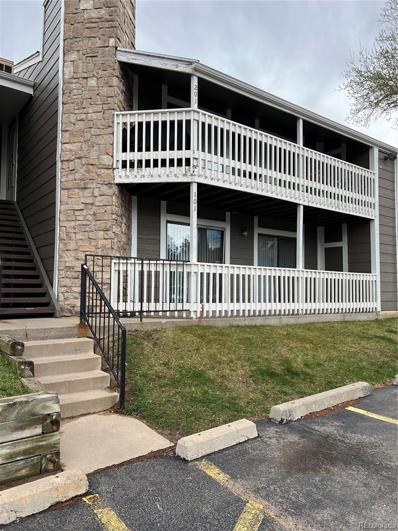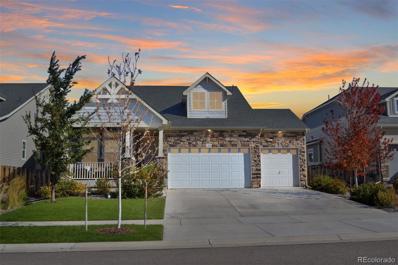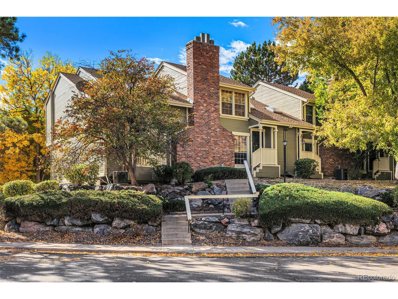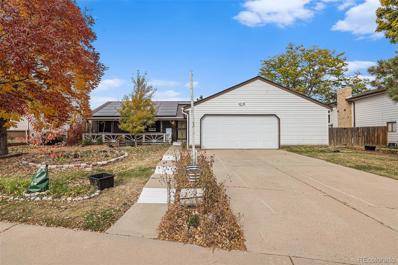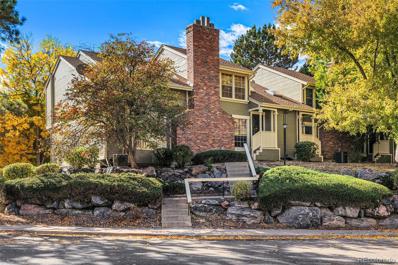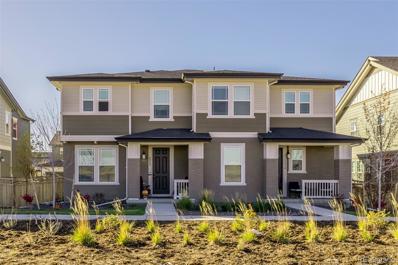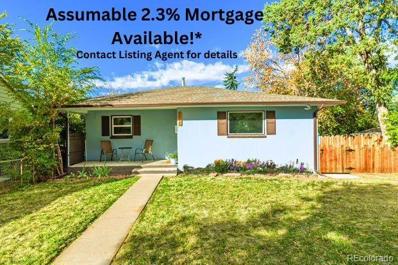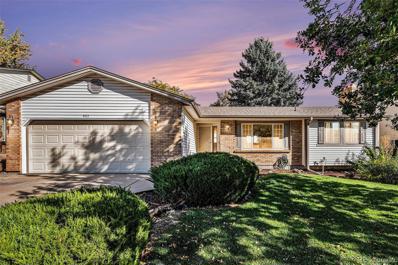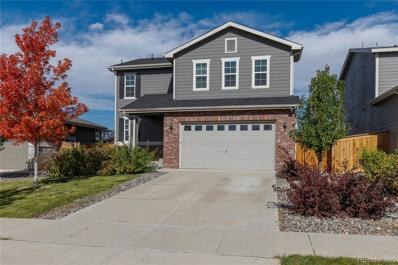Aurora CO Homes for Sale
$712,000
21530 E Union Place Aurora, CO 80015
- Type:
- Single Family
- Sq.Ft.:
- 2,491
- Status:
- Active
- Beds:
- 4
- Lot size:
- 0.12 Acres
- Year built:
- 2015
- Baths:
- 4.00
- MLS#:
- 8290362
- Subdivision:
- Copperleaf
ADDITIONAL INFORMATION
Welcome to your dream home! This stunning residence boasts an abundance of natural light and an inviting open-concept design. The newly remodeled gourmet kitchen features modern appliances, making it a chef's delight. The exquisite sunroom/dining area is ideal for entertaining guests. With four spacious bedrooms and a main floor study, this home offers ample space for both relaxation and productivity. Enjoy beautifully remodeled bathrooms and elegant flooring throughout. The backyard serves as a tranquil oasis, perfect for unwinding. Located within the highly regarded Cherry Creek School District, this home also provides easy access to E-470, parks, and trails. Don’t miss the opportunity to make this exceptional property your own!
- Type:
- Single Family
- Sq.Ft.:
- 3,800
- Status:
- Active
- Beds:
- 3
- Lot size:
- 0.32 Acres
- Year built:
- 2000
- Baths:
- 3.00
- MLS#:
- 3741666
- Subdivision:
- Heritage Eagle Bend
ADDITIONAL INFORMATION
Welcome to your forever home!!!Stunning views of the GOLF COURSE and private end of the street location. This stunning home has all hardwood floors and no carpet on the main floor. BRAND NEW ROOF CLASS 5 shingles and iis transferrable. Furnace cleaned twice a year. Seller replaced slider and window in living room to a larger size to have amazing views of the golf course, gas log fireplace with custom tiles for decoration, covered front and back patio (trek)for all seasons, kitchen with corian counters, newer tiled backsplash, custom painted cabinets, and newer lighting. The office has newer lighting and can be used as a separate dining area instead with beautiful views of the trees and landscaping. The primary and secondary bedroom are on the main floor with 2 bathrooms. The primary retreat has a gorgeous soaking tub with custom tile and new cabinetry with sinks and for storage. A large walk in closet with closet organizers is a plus! In the basement, there is a large size bedroom with a walk in closet, a game, craft or exercise room, a separate entertainment room with a custom entertainment unit and a wet bar. Access to the outside is available with nice sunset views. An enormous storage room can be used as a workshop. It has 4 closets (3 are walk-in) and a mechanical room with a water softener. This very spacious home has lots of storage, upgrades, crown molding, plantation shutters, and custom lighting. Enjoy the views and relax from this amazing home!!!! Be sure to see the clubhouse, pools, fitness center, pickleball and tennis courts, golf, restaurant, and the activities that Heritage Eagle Bend has to offer!
- Type:
- Townhouse
- Sq.Ft.:
- 1,092
- Status:
- Active
- Beds:
- 2
- Lot size:
- 0.01 Acres
- Year built:
- 1985
- Baths:
- 3.00
- MLS#:
- 5862339
- Subdivision:
- Peachwood
ADDITIONAL INFORMATION
Discover the perfect blend of comfort and style in this beautifully updated townhouse, where every detail has been thoughtfully designed with convenience in mind. The inviting kitchen features sleek stainless steel appliances and opens seamlessly to a private and cozy deck, perfect for relaxation or entertaining—with no neighbors looking behind for added privacy! The home is filled with smart, modern upgrades, including energy-efficient double-pane windows, brand-new wood blinds throughout, and freshly installed LED lighting in each bedroom, ensuring both style and sustainability. And this home boasts a perfect room mate set-up with both bedrooms having their own bath. Stay comfortable in every season with a brand-new A/C unit and furnace, both installed just two years ago and covered by a transferable warranty for added peace of mind. Fresh paint throughout adds a bright, modern touch, while the thoughtful layout includes ample storage options, such as an outside storage closet and a convenient crawl space for your extra belongings. You’ll also enjoy two reserved parking spaces, making daily life easier for you and your guests. Beyond your front door, this welcoming community offers fantastic amenities, including a refreshing pool, clubhouse, and shared green spaces that are perfect for outdoor activities - all with an incredibly low HOA fee. This turnkey home combines practicality, style, and an unbeatable location. Schedule your showing today and experience all the charm and value this townhouse has to offer!
- Type:
- Condo
- Sq.Ft.:
- 935
- Status:
- Active
- Beds:
- 2
- Year built:
- 2022
- Baths:
- 2.00
- MLS#:
- 5340027
- Subdivision:
- Liv City Center Condo Bldg 3
ADDITIONAL INFORMATION
PRICED TO SELL!! This 2 bedroom, 2 bathroom condo is perfect for anyone looking to enjoy homeownership with minimal maintenance. Located on the 3rd story facing north, you will have partial patio views, in this nice home with an open floor plan. This home is located close to plenty of shopping and I-225 access. This is a short sale.
$459,900
1606 S Tower Roads Aurora, CO 80017
Open House:
Sunday, 11/17 12:00-3:00PM
- Type:
- Single Family
- Sq.Ft.:
- 1,474
- Status:
- Active
- Beds:
- 3
- Lot size:
- 0.07 Acres
- Year built:
- 2023
- Baths:
- 3.00
- MLS#:
- 3517085
- Subdivision:
- East Bend
ADDITIONAL INFORMATION
Introducing this stunning, like-new, two-story half-duplex in the desirable East Bend neighborhood. This home boasts over 1,400 square feet of thoughtfully designed living space with new vinyl floors and an open-concept floor plan that seamlessly connects the living room and kitchen, making it ideal for entertaining and everyday living. The main-level living area offers additional versatility and comfort. The upper level features three bright and inviting bedrooms, complemented by 2.5 well-appointed bathrooms: two full bathroom upstairs, and one half bathroom on the main-level. Enjoy warm summer evenings on the charming side patio. Conveniently located near shopping centers, restaurants, schools, and major thoroughfares, this home provides easy access for effortless commuting. Don’t miss the opportunity to make this exceptional home yours. Schedule your tour today!
- Type:
- Single Family
- Sq.Ft.:
- 3,037
- Status:
- Active
- Beds:
- 3
- Lot size:
- 0.17 Acres
- Year built:
- 2006
- Baths:
- 3.00
- MLS#:
- 6604008
- Subdivision:
- Saddle Rock Highlands
ADDITIONAL INFORMATION
Discover this stunning ranch-style home backing to a gorgeous treed greenbelt and trails. Enjoy an open floor plan with a spacious kitchen featuring an island, Corian countertops, stainless steel appliances, and hardwood floors throughout. The kitchen offers ample counter space and cabinets, making it perfect for culinary enthusiasts, and flows effortlessly into the cozy family room, complete with a gas fireplace/blower and large windows that fill the space with natural light. The main level also boasts a dedicated study, convenient laundry room with a utility sink, a guest room, and a luxurious primary suite featuring a 5-piece bath, his/her closets, and sitting room with double doors. Head downstairs to the finished basement, which includes a generous rec room, an additional bedroom, and a full bath, ideal for guests or family gatherings, and a storage room. Additional highlights include a newer roof (2022), newer exterior paint (2023), plantation shutters, ceiling fans, attic fan, and ring doorbell + (3 security cameras). Fenced backyard, featuring a Trex COVERED deck w/ shades perfect for entertaining, all while enjoying the serene views of the adjacent treed greenbelt and trail. Don’t miss your chance to make this beautiful property your own!
$499,000
4048 N Quatar Court Aurora, CO 80019
- Type:
- Single Family
- Sq.Ft.:
- 1,465
- Status:
- Active
- Beds:
- 3
- Lot size:
- 0.07 Acres
- Year built:
- 2022
- Baths:
- 3.00
- MLS#:
- 8358343
- Subdivision:
- Green Valley Ranch
ADDITIONAL INFORMATION
This stunning home offers an open floor plan that effortlessly blends the kitchen, dining, and living areas—perfect for modern living and entertaining. The kitchen with modern updates, granite countertops, and stainless steel appliances, making meal prep a breeze. Upstairs, the primary bedroom serves as a peaceful retreat with a spacious en-suite bathroom and walk-in closet, providing plenty of space for your wardrobe. Two additional bedrooms, a full bath, and convenient laundry facilities complete the upper level. Step outside to the covered patio, ideal for hosting or relaxing. Located in a newly developed neighborhood, you'll have easy access to a variety of shops, dining, and entertainment options. Plus, frequent travelers will appreciate the short drive to Denver International Airport and the home's proximity to downtown Denver, just 25 minutes away. Don't miss out on this gorgeous home in a vibrant community!
- Type:
- Other
- Sq.Ft.:
- 1,232
- Status:
- Active
- Beds:
- 2
- Lot size:
- 0.01 Acres
- Year built:
- 1980
- Baths:
- 2.00
- MLS#:
- 4743856
- Subdivision:
- Heather Garden
ADDITIONAL INFORMATION
Discover this beautifully updated 1,232-square-foot condo in Heather Gardens, Aurora's premier 55+ community. This fully remodeled unit showcases modern finishes, with a gourmet kitchen featuring stainless steel appliances, granite countertops, and custom cherry cabinetry. Rich wood floors flow throughout, highlighting the spacious two-bedroom, two-bath layout with tastefully updated bathrooms. Enjoy ultimate convenience with an in-unit washer and dryer and covered parking directly beneath the building. Located in the desirable Seville section, residents have exclusive access to a private pool and tennis courts, while Heather Gardens offers extensive amenities like a golf course and a vibrant community center with a restaurant. The covered patio provides a perfect spot for relaxation, and nearby shopping centers make errands a breeze.
- Type:
- Single Family
- Sq.Ft.:
- 2,530
- Status:
- Active
- Beds:
- 3
- Lot size:
- 0.31 Acres
- Year built:
- 2024
- Baths:
- 3.00
- MLS#:
- 9319203
- Subdivision:
- Hilltop At Inspiration
ADDITIONAL INFORMATION
As you enter this light filled home, you'll be greeted by soaring ten foot ceilings with a tray ceiling at the Foyer. To your immidiate right, there is a large flex room, perfect for a home office, craft room or play space. On your left are 2 spacious bedrooms and a convenient secondary bathroom with a tall tub/shower surround. Beyond this is a fantastic open concept great room. The kitchen is a designed for modern lifestyles, with an inviting island facing the gathering room and spacious dining area adjacent to a glass door leading to the comfortable covered patio. Stained slate cabinets, designer white stunning cream tile backsplah, spacious walk in pantry, built in oven with mircowave above it and separate gas cooktop with stylish range hood add understated elegance to the room. Adjacent to the kitchen is a spacious gathering space, with stylish iron stair railing and a cozy fireplace, where family members can play games, read, or relax after a long day. This well appointed ranch floor plan features 3 bedrooms plus a den with french doors. The primary bedroom is spacious and light with large windows bringing in tons of sunshine. The perfect sanctuary, it adjoins a luxurious bathroom, which features a spacious walk in, tiled shower, large linen closet and well appointed walk in closet with double racks and a window for fresh sunlight. The 2039 square feet, unfinished basement offers more space to style and finish later if you so desire. This home has it all! Faces West with stunning sunsets from a large side yard ready to create your dream out door space, privacy, luxury and modern ameneties all in a wonderful 55+, active lifestyle community located in a highly desirable location.
- Type:
- Condo
- Sq.Ft.:
- 1,232
- Status:
- Active
- Beds:
- 2
- Lot size:
- 0.01 Acres
- Year built:
- 1980
- Baths:
- 2.00
- MLS#:
- 4743856
- Subdivision:
- Heather Garden
ADDITIONAL INFORMATION
Discover this beautifully updated 1,232-square-foot condo in Heather Gardens, Aurora’s premier 55+ community. This fully remodeled unit showcases modern finishes, with a gourmet kitchen featuring stainless steel appliances, granite countertops, and custom cherry cabinetry. Rich wood floors flow throughout, highlighting the spacious two-bedroom, two-bath layout with tastefully updated bathrooms. Enjoy ultimate convenience with an in-unit washer and dryer and covered parking directly beneath the building. Located in the desirable Seville section, residents have exclusive access to a private pool and tennis courts, while Heather Gardens offers extensive amenities like a golf course and a vibrant community center with a restaurant. The covered patio provides a perfect spot for relaxation, and nearby shopping centers make errands a breeze.
- Type:
- Condo
- Sq.Ft.:
- 1,084
- Status:
- Active
- Beds:
- 2
- Year built:
- 2005
- Baths:
- 2.00
- MLS#:
- 9393842
- Subdivision:
- Aurora At Cross Creek
ADDITIONAL INFORMATION
Don't miss out on this lovely 2 bedroom 2 full bath unit. Many upgrades in the last 3 years, new counter tops, backsplash and kitchen sink. There is also a newer large pantry for extra storage. The beautiful kitchen offers plenty of counter top space and storage. Both bathrooms have been updated with new counter tops, and light fixtures. The primary bedroom is a tranquil space with a walk closet and private full bath with an oval tub. Light fixtures and ceiling fans are 3 years old. The LVP flooring is newer. All appliances including washer and dryer are included. This unit has brand new central air conditioning and a new furnace, water heater is only 3 years old. Enjoy your morning coffee or a nice sunset from your private patio. There is also a large storage closet with shelving. This unit has a 1 car detached garage and plenty of open parking. This community has pool and a clubhouse.
$769,990
3818 N Buchanan Way Aurora, CO 80019
- Type:
- Single Family
- Sq.Ft.:
- 2,428
- Status:
- Active
- Beds:
- 3
- Lot size:
- 0.17 Acres
- Year built:
- 2024
- Baths:
- 3.00
- MLS#:
- 3373436
- Subdivision:
- The Aurora Highlands
ADDITIONAL INFORMATION
Get ready to move into your dream home this May! This stunning Parklane residence is waiting to welcome you with open arms. Step inside and be captivated by the modern elegance showcased throughout. Prepare to be the envy of your friends and family with a white quartz countertop that adds a touch of sophistication to the heart of your home. Upgraded LVP flooring throughout creates a seamless flow and adds a touch of luxury to every step. Entertain easily into the spacious kitchen, complete with built-in stainless-steel appliances and an oversized island, perfect for hosting gatherings or enjoying cozy family dinners. And when you're entertaining guests, take advantage of the spacious corner lot with plenty of yard! Retreat to the upgraded bathroom with its stylish tile, offering a serene oasis for relaxation after a long day. Don't miss your chance to make this Parklane gem your own. Schedule a viewing today and start envisioning the endless possibilities for entertainment and relaxation that await you!
$520,000
164 S Uriah Street Aurora, CO 80018
- Type:
- Single Family
- Sq.Ft.:
- 1,953
- Status:
- Active
- Beds:
- 4
- Lot size:
- 0.12 Acres
- Year built:
- 2024
- Baths:
- 3.00
- MLS#:
- 8643008
- Subdivision:
- Harmony
ADDITIONAL INFORMATION
Spacious 2 story features an open flow between great room, kitchen and dining. Rich decor includes Contemporary Gray Cabinetry with crown molding, beautiful granite kitchen counters, stainless gas range, microwave, dishwasher, and rich plank flooring on most of the main level. We offer an extensive list of features in our homes such as 8' front door, 2 panel interior doors, A/C, tankless water heater, front yard landscaping,exterior fencing, 8' tall garage doors with Smart openers plus Smart Home features such as Smart Echo Dot, video doorbell, Smart thermostat, Smart lighting and door lock control, and more! Warranty for peace of mind is also included. Buyers are sure to enjoy their beautiful new home in a Master Plan Community including pool, hot tub, Clubhouse with cardio, weight rooms, outdoor volleyball and basketball courts, park, playground and picnic area! ***Estimated Delivery Date: January. Photos are representative and not of actual property***
$585,920
3361 N Buchanan Way Aurora, CO 80019
- Type:
- Single Family
- Sq.Ft.:
- 1,770
- Status:
- Active
- Beds:
- 3
- Lot size:
- 0.12 Acres
- Year built:
- 2024
- Baths:
- 2.00
- MLS#:
- 8641798
- Subdivision:
- Aurora Highlands
ADDITIONAL INFORMATION
MLS#8641798 REPRESENTATIVE PHOTOS ADDED. November Completion! Welcome to the Pike at Aurora Highlands Town Collection, a charming single-level home designed for easy living and comfort. A welcoming covered front porch invites you into a quaint foyer, where two secondary bedrooms and a full bath greet you upon entry. As you continue down the hall, you'll find a convenient garage entry, a coat closet, and a laundry room thoughtfully placed for maximum convenience. The heart of the home is the open-concept L-shaped kitchen, dining area, and great room—perfect for hosting gatherings and creating memories. For an enhanced lifestyle, consider adding the optional outdoor living space to enjoy Colorado's abundant sunshine and seamless indoor/outdoor living. Tucked away at the back of the home, the secluded primary suite offers a peaceful retreat, complete with a walk-in closet and a well-appointed 4-piece bath. The home also includes an unfinished partial basement, offering ample storage or the potential for future expansion. Structural options added include: 8' x 12' sliding glass door, tub and shower in primary bath, built in kitchen appliances.
- Type:
- Single Family
- Sq.Ft.:
- 2,846
- Status:
- Active
- Beds:
- 5
- Lot size:
- 0.14 Acres
- Year built:
- 2024
- Baths:
- 3.00
- MLS#:
- IR1021472
- Subdivision:
- Green Valley Ranch
ADDITIONAL INFORMATION
Welcome to your dream home in the highly sought-after Green Valley Ranch subdivision! This brand new, beautifully designed two-story home offers spacious and modern living, perfect for both comfort and style. Priced 35k under recent appraisal. With 5 bedrooms, 3 bathrooms, and over 3,000 square feet of living space, this property is ideal for anyone needing room to grow. Main floor bedroom and bathroom! Upon entering, you're greeted by an abundance of natural light that flows through the open-concept floorplan. The main level boasts a sophisticated formal dining room, a private study, and an inviting living room with a grand fireplace as its centerpiece. The luxury vinyl plank flooring throughout the home complements the modern finishes, including 42-inch cabinetry and quartz countertops in the kitchen, along with top-of-the-line stainless steel appliances.Upstairs, you'll find a spacious loft, perfect for a media room or additional family space. The primary suite features a large walk-in closet and spa-like ensuite. With an upstairs laundry room, handling chores is a breeze. Situated on a desirable corner lot, the zero-scaped front and back yards provide low-maintenance beauty, while the oversized garage offers ample space for storage.This property has unbeatable access to E-470 for commuting and is a short drive to the Denver International Airport, making it a prime location for frequent travelers. Additionally, residents will enjoy proximity to the prestigious 5-Star Gaylord Rockies Resort, offering an array of amenities and year-round events right in the neighborhood.Don't miss the opportunity to own this exceptional property in one of Aurora's most vibrant communities!
$625,000
5462 S Valdai Way Aurora, CO 80015
- Type:
- Single Family
- Sq.Ft.:
- 2,613
- Status:
- Active
- Beds:
- 5
- Lot size:
- 0.14 Acres
- Year built:
- 1999
- Baths:
- 4.00
- MLS#:
- IR1021459
- Subdivision:
- Saddle Rock Ridge
ADDITIONAL INFORMATION
This stunning 5-bedroom, 4-bathroom home with a 3-car garage blends style and convenience, offering an open-concept floor plan ideal for modern living. Upon entry, the formal living room flows seamlessly into a spacious, eat-in kitchen, which overlooks a cozy family room, perfect for relaxed gatherings. A main-level bedroom offers flexibility as a guest room, home office, or comfortable space for anyone who prefers minimal stairs-a valuable feature for families with varied needs.Upstairs, three additional bedrooms include a generous primary suite with a walk-in closet and private 5-piece bath, creating a peaceful retreat. Two more bedrooms on this level share access to a full bathroom, providing ample room and privacy for everyone. Downstairs, the finished basement offers an extra bedroom and family room, along with plenty of storage space, a large laundry area, and a utility room, ensuring plenty of functional living and storage space.This home is upgraded with premium finishes like engineered hardwood floors, tiled bathrooms, granite countertops, and a stainless-steel appliance package-features that elevate daily living with style and ease. Outdoors, the oversized, fully fenced backyard with a paver stone patio is ready-made for entertaining, offering a private oasis for family and friends to gather.Located in the top-rated Cherry Creek School District and close to Buckley SFB, Southlands Mall, and Saddle Rock Golf Course, this home combines luxury, location, and lifestyle. With everything you need to thrive, come see it and make it yours!
- Type:
- Condo
- Sq.Ft.:
- 1,177
- Status:
- Active
- Beds:
- 3
- Year built:
- 1982
- Baths:
- 2.00
- MLS#:
- 4020654
- Subdivision:
- Robinwood
ADDITIONAL INFORMATION
Spacious 3 bed 2 bath Condo . Large Covered Porch for relaxation. fireplace, carpet flooring (need cleaning !), Washer & Dryer hookup in unit. Great starter home or investment. Water & Hot Water included by the HOA. Move in ready. All Info deemed reliable but not guarantee, buyer & buyer's agent to verify all info & measurements. Pls text LA with any questions. Thank you for showing.
$570,000
276 N Newcastle Way Aurora, CO 80018
Open House:
Sunday, 11/17 1:00-3:00PM
- Type:
- Single Family
- Sq.Ft.:
- 1,719
- Status:
- Active
- Beds:
- 2
- Lot size:
- 0.16 Acres
- Year built:
- 2020
- Baths:
- 2.00
- MLS#:
- 2202076
- Subdivision:
- Adonea
ADDITIONAL INFORMATION
This impressive ranch-style home, located in the thriving Adonea community, offers scenic Open Space views from the front porch and includes a 3-car garage, luxury vinyl plank flooring, and designer lighting throughout. The open floor plan creates a seamless flow between spaces, perfect for modern living and entertaining. The formal dining room features a stylish board-and-batten accent wall and offers flexibility as either a dining area, home office, or potential third bedroom. The gourmet kitchen is equipped with sleek cabinetry accented by black hardware, quartz countertops, an oversized island, stainless steel gas appliances, and a chic tile backsplash. The inviting family room, bathed in natural light from its many windows, includes elegant tray ceilings and a cozy remote-control fireplace surrounded by stone. The spacious primary suite boasts a spa-like bathroom with an upgraded shower and a large walk-in closet. A second bedroom, full bath, and a laundry room with custom shelving and a shiplap accent wall complete the main floor. For those needing extra space, the unfinished basement with 9-foot ceilings offers abundant storage or the opportunity to create a personalized space. Outside, the expanded concrete patio is perfect for entertaining, while the generous backyard has room for gardening, a fire pit, or a dog run. Enjoy the community amenities, including parks, a pool, and walking trails. With quick access to E-470, Denver International Airport, and just 15 minutes from Southlands outdoor mall, you’ll have easy access to shopping, dining, and more.
$350,000
2041 S Helena A St Aurora, CO 80013
- Type:
- Other
- Sq.Ft.:
- 1,068
- Status:
- Active
- Beds:
- 2
- Year built:
- 1983
- Baths:
- 1.00
- MLS#:
- 1637563
- Subdivision:
- Chambers Ridge Sub 1st Flg
ADDITIONAL INFORMATION
Welcome to your beautifully renovated townhouse nestled in a desirable community. With every detail thoughtfully upgraded, from the kitchen and bath to flooring and paint, the home is fresh, modern, and move-in ready! Plus, it's a worry-free ownership experience, whether you're a first-time buyer or looking for a smart investment-it was home to the same tenants for 14 years. This community is one of the few that still offers a reasonable HOA fee while providing key amenities such as a pool. Wow!
$499,990
16651 E Rice Circle Aurora, CO 80015
- Type:
- Single Family
- Sq.Ft.:
- 1,652
- Status:
- Active
- Beds:
- 3
- Lot size:
- 0.25 Acres
- Year built:
- 1976
- Baths:
- 2.00
- MLS#:
- 5202191
- Subdivision:
- Pheasant Run
ADDITIONAL INFORMATION
Welcome to this inviting 3-bedroom, 2-bathroom home nestled in the sought-after Pheasant Run community. This charming home offers a spacious floor plan perfect for holiday gatherings and year-round entertaining. With an open floor plan, this home is ideal for hosting family and friends. The kitchen flows seamlessly into a large dining area and living room with a beautiful fireplace for cozy winter evenings, creating the perfect setting for cozy dinners or festive celebrations. Step outside to a generously sized sun room and backyard, ideal for barbecues and outdoor festivities. The primary suite offers a peaceful retreat, while two additional bedrooms provide plenty of space for guests or a growing family. Don’t miss out on this warm and welcoming home—ready to make lasting memories this holiday season and beyond! Hot tub included! Enjoy the convenience of being within walking distance to the local park, with easy access to Parker Road and I-25 for a quick commute to DTC or downtown Denver. This home is also located in the top-rated Cherry Creek School District, with Cherry Creek State Park just 5 minutes away for outdoor adventures.
- Type:
- Townhouse
- Sq.Ft.:
- 1,068
- Status:
- Active
- Beds:
- 2
- Year built:
- 1983
- Baths:
- 1.00
- MLS#:
- 1637563
- Subdivision:
- Chambers Ridge Sub 1st Flg
ADDITIONAL INFORMATION
Welcome to your beautifully renovated townhouse nestled in a desirable community. With every detail thoughtfully upgraded, from the kitchen and bath to flooring and paint, the home is fresh, modern, and move-in ready! Plus, it's a worry-free ownership experience, whether you're a first-time buyer or looking for a smart investment—it was home to the same tenants for 14 years. This community is one of the few that still offers a reasonable HOA fee while providing key amenities such as a pool. Wow!
$494,900
6268 N Nepal Court Aurora, CO 80019
- Type:
- Single Family
- Sq.Ft.:
- 1,721
- Status:
- Active
- Beds:
- 3
- Lot size:
- 0.06 Acres
- Year built:
- 2023
- Baths:
- 3.00
- MLS#:
- 3880649
- Subdivision:
- Painted Prairie
ADDITIONAL INFORMATION
Your DREAM home is here! Located in the Painted Prairie Community, this beautiful 3-bedroom property elevates modern living to new heights. Its charm starts with a cozy front porch and a professionally landscaped front yard. Directly across from a future park. The fabulous interior features a neutral palette, bountiful natural light, and tasteful flooring - plush carpet & LVP in all the right places. With a fireplace as the focal point, the inviting great room provides a welcoming space for everyday living and entertaining. The open-concept kitchen boasts stainless steel appliances, quartz counters, a pantry, recessed & pendant lighting, designer tile backsplash, gray shaker cabinetry, and a prep island with a breakfast bar. An added perk is the storage room under the stairs! Upstairs, you'll find well-appointed bedrooms and a versatile loft that can be a TV/play area. The primary bedroom has two walk-in closets and an ensuite with dual sinks. Need space for relaxing while enjoying BBQ? The private yard, with a lush lawn & open patio, awaits you! For added convenience, this property comes with an attached 2-car garage. Beyond the walls of your home, Painted Prairie reveals a vibrant and growing Community! Parks, trails, & social spaces encourage you to engage with others, fostering a sense of belonging and adventure. In this prime location, the city's best shops, restaurants, and entertainment venues are just minutes away, along with east highway access. What's not to like? This gem is truly a MUST-SEE! A brand new whirlpool side by side SS refrigerator will be included. As a bonus the living room TV is included.
$410,000
1717 Geneva Street Aurora, CO 80010
- Type:
- Single Family
- Sq.Ft.:
- 1,300
- Status:
- Active
- Beds:
- 3
- Lot size:
- 0.15 Acres
- Year built:
- 1940
- Baths:
- 2.00
- MLS#:
- 6544124
- Subdivision:
- Aurora
ADDITIONAL INFORMATION
INCREDIBLE OPPORTUNITY WITH A 2.3% ASSUMABLE MORTGAGE! Don’t miss out! This beautifully maintained home blends timeless charm with stylish updates. Situated on a spacious lot, it boasts a fully fenced yard and a cozy front porch, perfect for your morning coffee. Inside, the warm ambiance is enhanced with elegant lighting and beautiful flooring. The lower level offers a walk-out basement, providing versatile extra space! Conveniently located near schools, shopping, dining, highways, and more. Move-in ready and waiting for you—reach out to Kristin Hoffmann at 303-564-6858 for more information!
$525,000
4111 S Andes Way Aurora, CO 80013
- Type:
- Single Family
- Sq.Ft.:
- 1,682
- Status:
- Active
- Beds:
- 3
- Lot size:
- 0.15 Acres
- Year built:
- 1983
- Baths:
- 2.00
- MLS#:
- 4605413
- Subdivision:
- Highpoint
ADDITIONAL INFORMATION
Welcome to this cozy 3-bedroom, 2-bathroom home, with 1682 finished square feet, nestled in the heart of Aurora, CO! Step into the spacious family room, where a beautiful brick fireplace takes center stage, creating a warm and inviting space perfect for gatherings or quiet evenings by the fire. With ample natural light and an easy flow throughout, this home offers comfort and charm in every corner. The kitchen is functional and practical, featuring classic oak cabinets and durable laminate countertops that provide plenty of prep space for daily cooking needs. The primary bedroom offers a private ensuite bath for a personal retreat, while two additional bedrooms are ideal for family, guests, or a home office. Outside, the large backyard is perfect for entertaining or relaxing, with a private patio surrounded by mature trees and space for gardening or outdoor play. Located in a welcoming neighborhood close to schools, parks, shopping, and dining, this home offers an ideal blend of suburban tranquility and urban access, just minutes from Denver. Discover the warmth and potential of this Aurora treasure!
- Type:
- Single Family
- Sq.Ft.:
- 1,831
- Status:
- Active
- Beds:
- 3
- Lot size:
- 0.18 Acres
- Year built:
- 2019
- Baths:
- 3.00
- MLS#:
- 1921702
- Subdivision:
- Traditions
ADDITIONAL INFORMATION
Welcome to your dream home! This stunning, south facing Richmond home, with serene mountain views, is meticulously maintained and feels like a model home. Situated with easy access to highways, this location offers convenient commuting while nestled in a quiet neighborhood with a serene backyard oasis. Enjoy lush landscaping with garden beds, choke cherry trees that have delicate white blooms in the spring, purple lilacs, bushes, flowers, a covered concrete patio, and a beautiful paver extension — perfect for relaxing or entertaining. Inside, you'll find a spacious great room with a custom rectangular fireplace and luxury vinyl plank (LVP) flooring throughout the main level. The kitchen features a large quartz island with custom pendant lighting, a Blanco scratch-resistant sink and a 1-year-old Bosch dishwasher. Your kitchen also has a fingerprint-free stainless refrigerator, gas stove, a pantry and 42-inch cabinets with crown molding. The eat-in kitchen’s unique window wall opens to the backyard, flooding the space with natural light and fresh air. The upper level offers a flexible loft area, ideal as an office or play space, along with the conveniently located laundry room. The primary suite includes a walk-in closet and an en-suite bathroom with dual vanities, an oversized tiled shower, and frameless glass doors. Two additional bedrooms are separated by a full hall bath, ensuring privacy and comfort. Additional highlights include upgraded doors and door hardware throughout, pre-wired surround sound, and a new roof installed just 2 months ago. Enjoy access to the community’s pool, recreation center, parks, playgrounds, and basketball courts. This home perfectly combines comfort, elegance, and convenience. Don’t miss out on this rare opportunity!
Andrea Conner, Colorado License # ER.100067447, Xome Inc., License #EC100044283, [email protected], 844-400-9663, 750 State Highway 121 Bypass, Suite 100, Lewisville, TX 75067

The content relating to real estate for sale in this Web site comes in part from the Internet Data eXchange (“IDX”) program of METROLIST, INC., DBA RECOLORADO® Real estate listings held by brokers other than this broker are marked with the IDX Logo. This information is being provided for the consumers’ personal, non-commercial use and may not be used for any other purpose. All information subject to change and should be independently verified. © 2024 METROLIST, INC., DBA RECOLORADO® – All Rights Reserved Click Here to view Full REcolorado Disclaimer
| Listing information is provided exclusively for consumers' personal, non-commercial use and may not be used for any purpose other than to identify prospective properties consumers may be interested in purchasing. Information source: Information and Real Estate Services, LLC. Provided for limited non-commercial use only under IRES Rules. © Copyright IRES |
Aurora Real Estate
The median home value in Aurora, CO is $470,000. This is lower than the county median home value of $500,800. The national median home value is $338,100. The average price of homes sold in Aurora, CO is $470,000. Approximately 59.37% of Aurora homes are owned, compared to 35.97% rented, while 4.66% are vacant. Aurora real estate listings include condos, townhomes, and single family homes for sale. Commercial properties are also available. If you see a property you’re interested in, contact a Aurora real estate agent to arrange a tour today!
Aurora, Colorado has a population of 383,496. Aurora is less family-centric than the surrounding county with 32.88% of the households containing married families with children. The county average for households married with children is 34.29%.
The median household income in Aurora, Colorado is $72,052. The median household income for the surrounding county is $84,947 compared to the national median of $69,021. The median age of people living in Aurora is 35 years.
Aurora Weather
The average high temperature in July is 88.2 degrees, with an average low temperature in January of 18 degrees. The average rainfall is approximately 16.8 inches per year, with 61.7 inches of snow per year.
