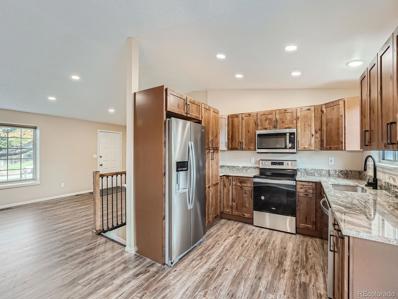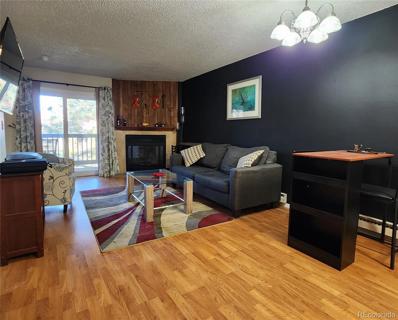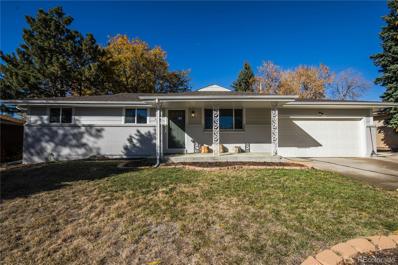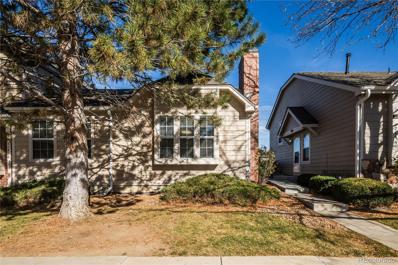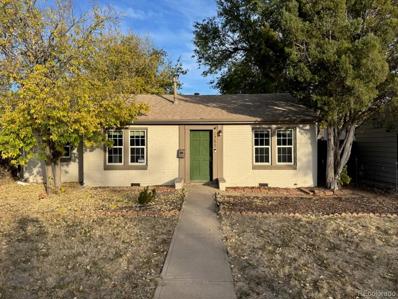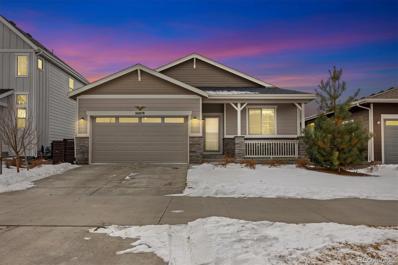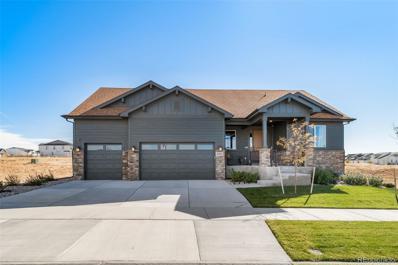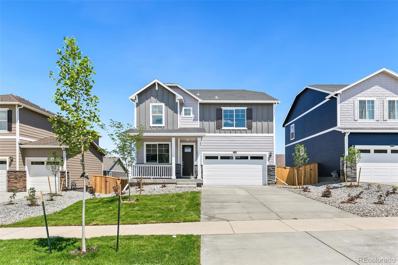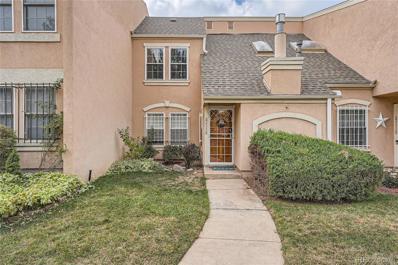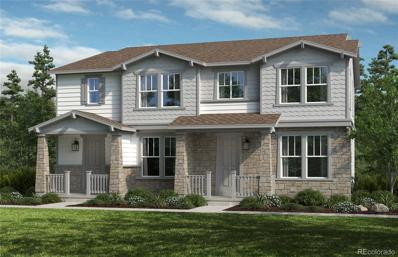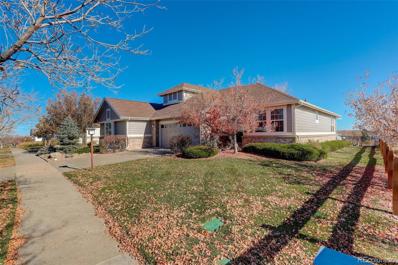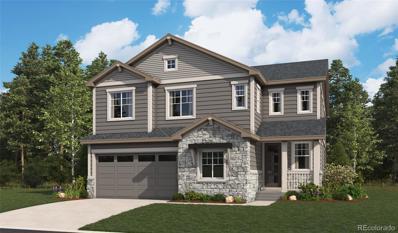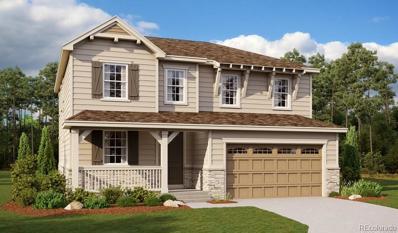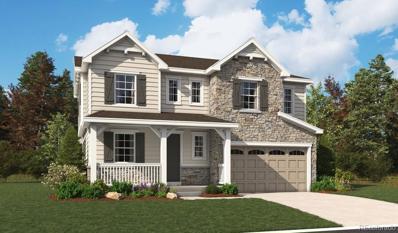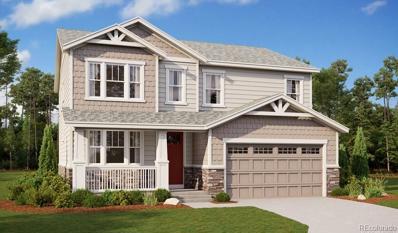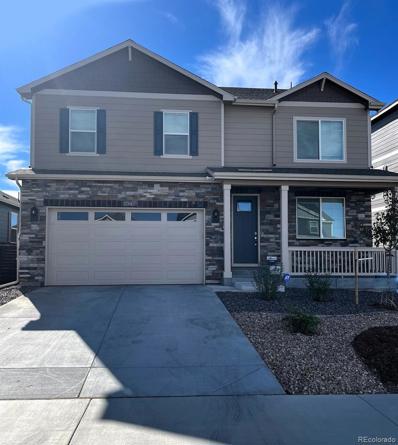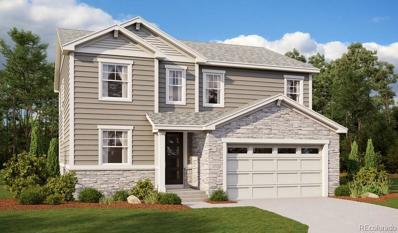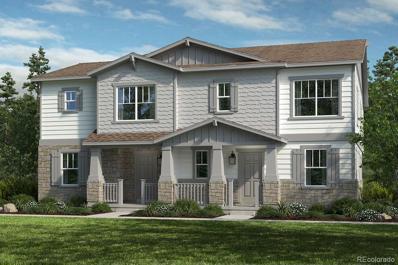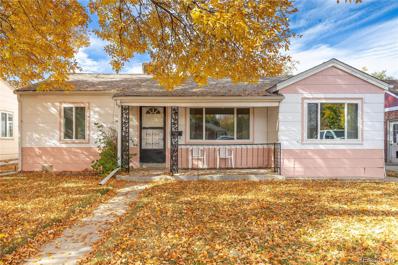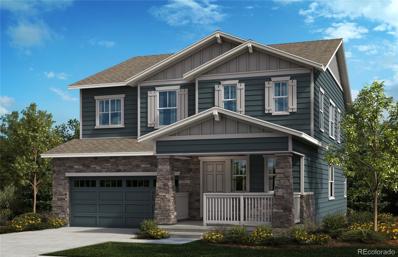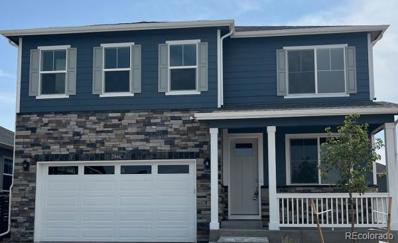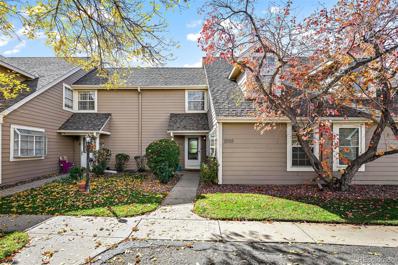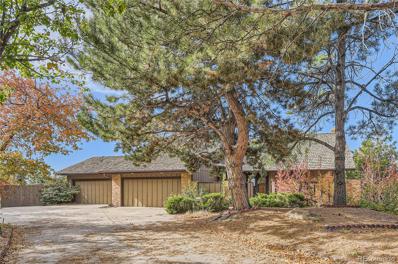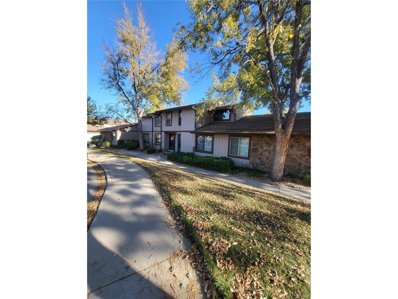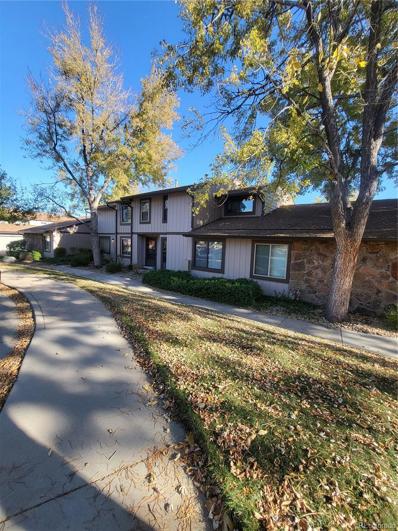Aurora CO Homes for Sale
- Type:
- Single Family
- Sq.Ft.:
- 1,615
- Status:
- Active
- Beds:
- 3
- Lot size:
- 0.14 Acres
- Year built:
- 1983
- Baths:
- 2.00
- MLS#:
- 9548583
- Subdivision:
- Highpoint
ADDITIONAL INFORMATION
Absolutely charming remodeled 3 bedroom two bath ranch style home with a two-car garage. This home is move-in perfect with a newly remodeled kitchen and full bath on the main floor. The main level of this home has been professionally painted and new cellular window shades installed. The entire home has all new door hardware and new electrical plugs and light switches. The great room features vaulted ceilings, New LPV flooring, a wood burning fireplace and new can lighting in the great room and kitchen. In the basement there is a family room with an egress window, bedroom with an egress window, three quarter bathroom, laundry room and a storage room. Some additional features include a two car garage with opener, newer furnace, gutter guards, central air, fenced back yard with front and back sprinkler system, new stainless counter depth refrigerator, new microwave, new stove range, granite countertops, Whirlpool dishwasher, new LPV floors, New carpet and a one year old roof. There is also a washer and dryer but they are older and sold "as is".
- Type:
- Condo
- Sq.Ft.:
- 664
- Status:
- Active
- Beds:
- 1
- Year built:
- 1980
- Baths:
- 1.00
- MLS#:
- 7255746
- Subdivision:
- Sable Landing
ADDITIONAL INFORMATION
Location, Location, Location! Welcome to your urban oasis, perfectly situated in the heart of shopping and entertainment! This charming top-floor condo offers the ultimate in convenience and tranquility, featuring secure access and an elevator for easy living. Enjoy lovely views of the serene park-like “courtyard” from your covered patio (complete with handy storage closet), providing a private retreat just steps from the bustling city life. Step inside to discover an open floor plan that effortlessly flows from the welcoming front door, past the kitchen and cozy eating area, into the inviting living room, complete with a warm gas fireplace—ideal for cozy nights in. Sitting between the kitchen and living room is a collapsable table/cabinet which can be used as a desk/craft table. The generously-sized bedroom is a true highlight, featuring tons of room, double closets that provide ample storage, and an airy feel that extends into the living area. The full bathroom is conveniently split between bathing area and sink area, which is equipped with washer/dryer hookups, and yes, stackable units are included! If that’s not enough, the window and slider have just be replaced and upgraded! With plenty of open parking spaces available, you'll never have to worry about finding a spot, plus, you’ll have access to a fantastic clubhouse and pool. This condo is more than just a home; it’s a lifestyle. Don’t miss your chance to make this gem your own – come see it and fall in love!
- Type:
- Single Family
- Sq.Ft.:
- 2,209
- Status:
- Active
- Beds:
- 4
- Lot size:
- 0.17 Acres
- Year built:
- 1969
- Baths:
- 3.00
- MLS#:
- 7395414
- Subdivision:
- Aurora Hills
ADDITIONAL INFORMATION
Look no further, this one’s a showstopper! Nearly everything is brand new in this stunning remodel by The Buy-Out Company. Fully permitted with high-end updates: new floors, interior/exterior paint, doors, windows, and an incredible chef’s kitchen featuring a custom hood, slab quartz island, and all new appliances. Optional office/bedroom near entry, main floor primary suite, plus a basement entertainment area with a bar, new bath, and 2 conforming bedrooms. New electrical panel, roof—you name it! Book your showing now; you are sure to be blown away!
- Type:
- Condo
- Sq.Ft.:
- 784
- Status:
- Active
- Beds:
- 2
- Lot size:
- 0.02 Acres
- Year built:
- 1984
- Baths:
- 1.00
- MLS#:
- 6941722
- Subdivision:
- Quail Run
ADDITIONAL INFORMATION
Discover comfort and charm in this inviting 2-bedroom, 1-bathroom condo. The cozy wood-burning fireplace creates a warm ambiance, perfect for relaxing winter evenings. The private, fenced yard with patio provides an ideal outdoor retreat for relaxation or entertaining. Enjoy easy access to local restaurants and shopping, and embrace the convenience and tranquility this home has to offer. The community enhances your experience with amenities including a clubhouse, pool, fitness room, and tennis court—ideal for both relaxation and recreation. Embrace low-maintenance living with access to everything you need for your lifestyle.
$369,000
1780 Oswego Street Aurora, CO 80010
- Type:
- Single Family
- Sq.Ft.:
- 906
- Status:
- Active
- Beds:
- 2
- Lot size:
- 0.15 Acres
- Year built:
- 1947
- Baths:
- 2.00
- MLS#:
- 6158009
- Subdivision:
- Marvel Homes
ADDITIONAL INFORMATION
Where do you find a two bedroom home with two full baths? Right here! Positioned in a central location, this home benefits from easy access to local amenities, including shopping, dining, and entertainment options, as well as public transportation.Whether you are looking for a great stair free home or a rental opportunity, this property checks those boxes. Large fenced yard with big shed provides additional storage and fenced off-street parking add to the appeal. Hardwood floors, updated windows, air conditioning, charming updated kitchen with refrigerator, gas range, washer, dryer included! No HOA make it an attractive investment. Don't wait it will go fast.
- Type:
- Single Family
- Sq.Ft.:
- 1,686
- Status:
- Active
- Beds:
- 3
- Lot size:
- 0.14 Acres
- Year built:
- 2020
- Baths:
- 2.00
- MLS#:
- 3307384
- Subdivision:
- Harmony
ADDITIONAL INFORMATION
AMAZING RANCH HOME WAITING TO FULFILL ALL YOUR WANTS AND NEEDS WITH A OPEN LAYOUT AND GREAT FINISHES! A SPACIOUS ENTRY/HALLWAY LEADS TO AN INVITING KITCHEN WITH GRANITE ISLAND WITH STAINLESS STEEL APPLIANCES, A GAS RANGE AND THE ADJACENT GREAT ROOM FOR RELAXING WITH FAMILY. THE DINING AREA OPENS TO THE AWSOME REAR COVERED PATIO AND PRIVATE BACKYARD with a 10ft x 10ft NEW TUFF SHED ON A CONCRETE PAD FOR EXTRA STORAGE. THE MASTER SUITE SHOWCASES A PRIVATE BATHROOM WITH DUAL SINKS AND A SPACIOUS WALK-IN CLOSET. TWO ADDITIONAL BEDROOMS AND A FULL BATHROOM ROUND OUT THIS GREAT OPPORTUNITY TO OWN A HOME IN THE POPULAR HARMONY DEVELOPMENT. THE 2 CAR GARAGE HAS BEEN UPDATED WITH INSULATED WALLS EPOXY FLOOR FINISH AND A MINI SPLIT AC/SYSTEM TO GIVE ADDITIONAL USABLE SPACE. GREAT NEIGHBORHOOD, WITH TOP TIER AMENITIES INCLUDING A CLUBHOUSE, POOL WITH WATER SLIDE, GOLF SIMULATOR, VOLLEYBALL COURT, BASKETBALL COURTS, DOG PARK, PARKS AND SEASONAL FOOD TRUCK VISITS. SHOW AND MAKE AN OFFER!
$875,000
23774 E 36th Place Aurora, CO 80019
Open House:
Saturday, 11/16 1:00-3:00PM
- Type:
- Single Family
- Sq.Ft.:
- 3,087
- Status:
- Active
- Beds:
- 4
- Lot size:
- 0.21 Acres
- Year built:
- 2023
- Baths:
- 4.00
- MLS#:
- 5286213
- Subdivision:
- The Aurora Highlands
ADDITIONAL INFORMATION
This beautiful ranch-style home features 3 bedrooms and 4 bathrooms, plus a partially finished basement with a 4th non-conforming bedroom. Built by the respected Bridgewater Homes, known for their dedication to quality craftsmanship, this residence is Energy Star certified and constructed with sturdy 2"x6" exterior walls. The inviting open floor plan highlights exquisite hickory hardwood flooring, custom Tharp cabinets, slab granite countertops, a gas range, stainless steel appliances, a walk-in pantry, and a main floor laundry with access to the primary bedroom's walk-in closet, all centered around a cozy gas fireplace. The spacious master suite offers a luxurious 5-piece bathroom and a generous walk-in closet. The partially finished basement provides ample space for entertaining and customization. Additional features include an oversized 3-car garage, beautifully landscaped front yard, and a 15'x17' covered patio.
- Type:
- Single Family
- Sq.Ft.:
- 2,398
- Status:
- Active
- Beds:
- 4
- Lot size:
- 0.13 Acres
- Year built:
- 2024
- Baths:
- 3.00
- MLS#:
- 3814914
- Subdivision:
- Harmony
ADDITIONAL INFORMATION
Beautiful 2 story home features a main floor study. Open floor plan between great room, kitchen and dining. Contemporary gray cabinetry with crown molding, beautiful granite kitchen counters, stainless gas range, microwave, dishwasher, and rich plank flooring on most of the main level. This home offers an extensive list of features such as 8' front door, 2 panel interior doors, A/C, tankless water heater, front yard landscaping, exterior fencing, 8' tall garage doors with Smart openers plus Smart Home features such as Smart Echo Dot, video doorbell, Smart thermostat, Smart lighting and door lock control, and more! Home warranty is also included. Buyers are sure to enjoy their beautiful new home in a Master Plan Community including pool, hot tub, Clubhouse with cardio, weight rooms, outdoor volleyball and basketball courts, park, playground and picnic area! ***Estimated Delivery Date: February. Photos are representative and not of actual property***
- Type:
- Townhouse
- Sq.Ft.:
- 1,342
- Status:
- Active
- Beds:
- 2
- Year built:
- 1974
- Baths:
- 2.00
- MLS#:
- 9773567
- Subdivision:
- The Dam Townhouses
ADDITIONAL INFORMATION
Welcome to this charming townhome located in the highly sought-after Dam East. This property, owned by its original owner, is situated within a quiet, well-maintained neighborhood, offering both convenience and tranquility. The home boasts a spacious interior with 1,342 square feet of living space, including two sizeable bedrooms on the upper floor and a den on the main level that offers versatile use as an office, library, or playroom. The kitchen is designed for efficiency with great storage space, a separate dining area, and easy access to an outdoor patio that connects to the garage. Perfect for entertaining or relaxing with family and friends, the patio is fenced for enhanced privacy. The living room is a cozy space featuring a wood-burning fireplace, ideal for those chilly Colorado evenings. The property's bathroom offers a newer walk-in shower in a Jack and Jill style, providing functionality and modernity. Residents will appreciate the many amenities covered by the Homeowners Association, including water (both inside and out), trash, insurance, roof maintenance, and all external upkeep. The HOA also grants access to community amenities such as tennis courts, a pool, a clubhouse, and a sauna, offering a value-added lifestyle experience. Positioned conveniently near shopping centers, schools, restaurants, and churches, this townhome ensures a seamless lifestyle with everything you need just a stone's throw away. The area is well-connected by local transportation, making it easy to commute around Aurora and beyond. Overall, this property is a rare opportunity to own a charming and comfortable home in one of Aurora's most desirable areas, with thoughtful community amenities and a fantastic location.
- Type:
- Single Family
- Sq.Ft.:
- 1,754
- Status:
- Active
- Beds:
- 3
- Lot size:
- 0.07 Acres
- Baths:
- 3.00
- MLS#:
- 8938101
- Subdivision:
- Painted Prairie
ADDITIONAL INFORMATION
Discover Modern Living in Painted Prairie! This stunning 3-bedroom, 2.5-bath home spans 1,754 square feet in the award-winning Painted Prairie, crowned Masterplanned Community of the Year for three consecutive years. Featuring an expansive kitchen with ample counter space, a versatile den, and a cozy loft, this home combines comfort and functionality. An unfinished basement offers plenty of storage or the opportunity to add future living space. The home includes a private, fully fenced side yard, a 2-car garage, and HOA-maintained front yard, covering lawn care and snow removal for low-maintenance living. Painted Prairie is filled with parks and community spaces, making it perfect for outdoor enthusiasts. Don’t miss your chance to live in this vibrant community with easy access to everything Painted Prairie has to offer! The Listing Team represents builder/seller as a Transaction Broker.
$499,900
7898 S Zante Court Aurora, CO 80016
- Type:
- Single Family
- Sq.Ft.:
- 1,417
- Status:
- Active
- Beds:
- 1
- Lot size:
- 0.26 Acres
- Year built:
- 2002
- Baths:
- 2.00
- MLS#:
- 7677161
- Subdivision:
- Heritage Eagle Bend
ADDITIONAL INFORMATION
Are you looking for an affordable down-size, low-maintenance place to make your next home? Look no further than this attached patio/duplex home in the south metro’s adult community of Heritage Eagle Bend. A gated golf-course community with an idyllic golf-course setting perched high on a ridge with phenomenal panoramic views of the Front Range. With a clubhouse that can accommodate both large and intimate events. Pool, pickleball, tennis courts, bocce, pool, and too many clubs and groups to mention. Oh and golf! A great place to call home for the active adult or the adult intent on just enjoying a community run by an HOA voted as HOA of the Year 2023 by the CAI Rocky Mountain Chapter. This single-level, easy living duplex home lives larger than the 1,417 square feels. Its open, airy floor plan with east, west and southern exposures ensures a bright living area regardless of time of day. The primary owner’s retreat is spacious and with adjoining 5-piece owner’s bath and walk-in closet. A large open living area with an adjoining dining area and kitchen. The kitchen with its wood floors and new-stainless steel appliances opens up to the living and dining spaces making entertaining effortless. There is an office/den at the front of the home that could easily be converted into a second bedroom or leave as is, for this home is rare in the community withs nearly full basement. The basement is unfinished but large enough to add another bathroom with the existing rough-in plumbing and could easily accommodate another bedroom or two. The home has new LV flooring throughout on the main level. New hot water heater was installed in 2021. A home you can move into today and begin enjoying the Heritage Eagle Bend lifestyle with opportunities to make this space your own.
$809,950
25021 E 38th Avenue Aurora, CO 80019
- Type:
- Single Family
- Sq.Ft.:
- 4,352
- Status:
- Active
- Beds:
- 5
- Lot size:
- 0.21 Acres
- Year built:
- 2024
- Baths:
- 4.00
- MLS#:
- 2930262
- Subdivision:
- The Aurora Highlands
ADDITIONAL INFORMATION
**!!READY EARLY 2025!!**This Yorktown is waiting to impress its residents with two stories of smartly inspired living spaces and designer finishes throughout! The main floor provides room for entertaining and productivity, with a spacious study resting near the entry. The great room welcomes you to relax with its fireplace and flows into the gourmet kitchen, which impresses any level of chef with its quartz center island and stainless steel appliances. A connected sunroom provides space for more formal meals and conversation. A covered patio is available for outdoor leisure. Retreat upstairs to find three generous bedrooms with a shared bath that makes perfect accommodations for family or guests. A centralized loft and the laundry room rests near the primary suite, which showcases a private, 5-piece bath and spacious walk-in closet. If that wasn't enough, this home includes a finished basement that boasts a wide-open rec room, an additional bedroom and a shared full bath.
$859,950
24560 E 36th Avenue Aurora, CO 80019
- Type:
- Single Family
- Sq.Ft.:
- 3,666
- Status:
- Active
- Beds:
- 5
- Lot size:
- 0.26 Acres
- Year built:
- 2024
- Baths:
- 4.00
- MLS#:
- 2792798
- Subdivision:
- The Aurora Highlands
ADDITIONAL INFORMATION
**!!READY WINTER 2024!!***This Hemingway comes ready to impress with two stories of smartly inspired living spaces and designer finishes throughout. The main floor is ideal for entertaining with its open layout. The great room welcomes you to relax near the corner fireplace. The gourmet kitchen impresses any level of chef with its large quartz center island, walk-in pantry and stainless steel appliances and flows into a beautiful sunroom. A flex room, powder bath and mudroom complete the main floor. Retreat upstairs to find three generous bedrooms with a shared bath that provide ideal accommodations for family or guests. A comfortable loft and the laundry room rests near the primary suite which showcases a private deluxe bath and spacious walk-in closet. If that wasn't enough, this home includes a finished basement that boasts a wide-open rec room, an additional bedroom and a shared bath.
- Type:
- Single Family
- Sq.Ft.:
- 3,219
- Status:
- Active
- Beds:
- 4
- Lot size:
- 0.16 Acres
- Year built:
- 2024
- Baths:
- 4.00
- MLS#:
- 7121227
- Subdivision:
- The Aurora Highlands
ADDITIONAL INFORMATION
**!!AVAILABLE NOW/MOVE IN READY!!**SPECIAL FINANCING AVAILABLE** This Twain comes ready to impress with two stories of smartly inspired living spaces and designer finishes throughout. The main floor is ideal for entertaining with its open layout. A versatile flex room and powder room welcome you off the entry. Beyond, the great room flows into the stunning gourmet kitchen that features a quartz center island, stainless steel appliances and walk-in pantry. The connected sunroom provides space for more formal meals and conversation. Retreat upstairs to find a cozy loft and two secondary bedrooms with a shared bath that make perfect accommodations for family and guests. The primary suite showcases a private bath and spacious walk-in closet. If that's not enough, this home includes a finished basement that boasts a wide-open rec room, an additional bedroom and a shared bath.
$809,950
25061 E 38th Avenue Aurora, CO 80019
- Type:
- Single Family
- Sq.Ft.:
- 3,666
- Status:
- Active
- Beds:
- 5
- Lot size:
- 0.17 Acres
- Year built:
- 2024
- Baths:
- 4.00
- MLS#:
- 6851822
- Subdivision:
- The Aurora Highlands
ADDITIONAL INFORMATION
**!!READY WINTER 2024!!***This Hemingway comes ready to impress with two stories of smartly inspired living spaces and designer finishes throughout. The main floor is ideal for entertaining with its open layout. The great room welcomes you to relax near the corner fireplace. The gourmet kitchen impresses any level of chef with its large quartz center island, walk-in pantry and stainless steel appliances and flows into a beautiful sunroom. A flex room, powder bath and mudroom complete the main floor. Retreat upstairs to find three generous bedrooms with a shared bath that provide ideal accommodations for family or guests. A comfortable loft and the laundry room rests near the primary suite which showcases a private deluxe bath and spacious walk-in closet. If that wasn't enough, this home includes a finished basement that boasts a wide-open rec room, an additional bedroom and a shared bath.
$630,000
255 S Vandriver Way Aurora, CO 80018
- Type:
- Single Family
- Sq.Ft.:
- 2,652
- Status:
- Active
- Beds:
- 5
- Lot size:
- 0.2 Acres
- Year built:
- 2024
- Baths:
- 3.00
- MLS#:
- 6847984
- Subdivision:
- Harmony
ADDITIONAL INFORMATION
Impressive 2 story home features a main floor guest suite with full bath and Study. Open floor plan between great room, kitchen and dining. Sleek White Cabinetry with crown molding, beautiful granite kitchen counters, stainless gas range, microwave, dishwasher, and rich plank flooring on most of the main level. Unfinished full basement-with 1,056 SQ FT to include 9 FT ceilings. This home offers an extensive list of features such as 8' front door, 2 panel interior doors, A/C, tankless water heater, front yard landscaping, exterior fencing, 8' tall garage doors with Smart openers plus Smart Home features such as Smart Echo Dot, video doorbell, Smart thermostat, Smart lighting and door lock control, and more! Home warranty is also included. Buyers are sure to enjoy their beautiful new home in a Master Plan Community including pool, hot tub, Clubhouse with cardio, weight rooms, outdoor volleyball and basketball courts, park, playground and picnic area! *Estimated Delivery Date: February. Photos are representative and not of actual property*
- Type:
- Single Family
- Sq.Ft.:
- 3,666
- Status:
- Active
- Beds:
- 5
- Lot size:
- 0.16 Acres
- Year built:
- 2024
- Baths:
- 4.00
- MLS#:
- 6543396
- Subdivision:
- The Aurora Highlands
ADDITIONAL INFORMATION
**!!AVAILABLE NOW/MOVE IN READY!!**SPECIAL FINANCING AVAILABLE** This Hemingway comes ready to impress with two stories of smartly inspired living spaces and designer finishes throughout. The main floor is ideal for entertaining with its open layout. The great room welcomes you to relax near the corner fireplace. The gourmet kitchen impresses any level of chef with its large quartz center island, walk-in pantry and stainless steel appliances and flows into a beautiful sunroom. A flex room, powder bath and mudroom complete the main floor. Retreat upstairs to find three generous bedrooms with a shared bath that provide ideal accommodations for family or guests. A comfortable loft and the laundry room rests near the primary suite which showcases a private bath and spacious walk-in closet. If that wasn't enough, this home includes a finished basement that boasts a wide-open rec room, an additional bedroom and a shared bath.
$527,000
20690 E 58th Avenue Aurora, CO 80019
- Type:
- Single Family
- Sq.Ft.:
- 1,964
- Status:
- Active
- Beds:
- 3
- Lot size:
- 0.06 Acres
- Year built:
- 2024
- Baths:
- 3.00
- MLS#:
- 5601723
- Subdivision:
- Painted Prairie
ADDITIONAL INFORMATION
Discover Modern Living in Painted Prairie! This stunning 3-bedroom, 2.5-bath home spans 1,964 square feet in the award-winning Painted Prairie, crowned Masterplanned Community of the Year for three consecutive years. Featuring an expansive kitchen with ample counter space, a versatile den, and a cozy loft, this home combines comfort and functionality. An unfinished basement offers plenty of storage or the opportunity to add future living space. The home includes a private, fully fenced side yard, a 2-car garage, and HOA-maintained front yard, covering lawn care and snow removal for low-maintenance living. Painted Prairie is filled with parks and community spaces, making it perfect for outdoor enthusiasts. Don’t miss your chance to live in this vibrant community with easy access to everything Painted Prairie has to offer! The Listing Team represents builder/seller as a Transaction Broker.
$399,950
1965 Iola Street Aurora, CO 80010
- Type:
- Single Family
- Sq.Ft.:
- 1,193
- Status:
- Active
- Beds:
- 3
- Lot size:
- 0.15 Acres
- Year built:
- 1947
- Baths:
- 2.00
- MLS#:
- 9679219
- Subdivision:
- Gateway Park
ADDITIONAL INFORMATION
Discover this move-in ready ranch charmer in Gateway Park, blending character with modern updates on a beautiful, mature tree-lined street. A classic covered front porch extends a warm welcome, opening to a spacious living room with cozy carpeting and two large picture windows that flood the space with natural light. The eat-in kitchen features new LVP flooring and quartz countertops, and a family room at the back of the home includes a cozy wood-burning fireplace with a floor-to-ceiling stacked stone surround. Step through the sliding door off the family room into a private, beautifully landscaped backyard complete with a garden area, storage shed, playhouse, and even a peach tree. The detached garage includes an adjoining deck, and the auto sprinkler system maintains both the front and backyard with ease. Additional features include a large bonus room with a laundry closet that includes the washer and dryer, and ample storage space. This home offers three bedrooms, with the primary bedroom accessible through one of the guest bedrooms, ideal for a home office or nursery. The primary suite has a newly remodeled bath, as does the full guest bathroom. Conveniently located minutes from CU Medical Center, Stanley Marketplace, Bluff Lake Nature Center, and a variety of dining and shopping options.
$626,000
5766 N Jericho Way Aurora, CO 80019
- Type:
- Single Family
- Sq.Ft.:
- 2,513
- Status:
- Active
- Beds:
- 4
- Lot size:
- 0.13 Acres
- Baths:
- 3.00
- MLS#:
- 8342091
- Subdivision:
- Painted Prairie
ADDITIONAL INFORMATION
Painted Prairie is Denver's hottest new development community! This highly desirable home-site faces west with a green patch right across the street. It is less than a mile from the proposed school site, future town center (under construction) and other amenities. It features one of our best-selling 2-story homes (2504 floor plan) with all 4 bedrooms and 2 full bathrooms on the 2nd floor, beautiful upgraded kitchen and spacious living area. The main floor also features a den! The home also features quartz counter tops, dual vanity sinks and both a bath and stand up shower in the primary bathroom, and a crawl space that can be used for storage. The home is also only a short walk from the main park (22 acres of green areas, playgrounds and trails) and a small garden area. It won't last long so please come and see for yourself today! Don't forget to inquiry about our amazing incentives!
$620,000
245 S Vandriver Way Aurora, CO 80018
- Type:
- Single Family
- Sq.Ft.:
- 2,548
- Status:
- Active
- Beds:
- 4
- Lot size:
- 0.2 Acres
- Year built:
- 2024
- Baths:
- 3.00
- MLS#:
- 7857366
- Subdivision:
- Harmony
ADDITIONAL INFORMATION
Gorgeous 2 story Bridgeport Plan offers 4 BD, 2.5 BA with 2 car garage and cozy covered front porch! This home has everything to offer including a study on the main floor with an open flow between great room, kitchen and dining. Rich decor includes Contemporary Gray cabinetry with crown molding, beautiful granite kitchen counters, stainless gas range, microwave, dishwasher, and rich plank flooring on most of the main level. This home offers an extensive list of features such as 8' front door, 2 panel interior doors, A/C, tankless water heater, front yard landscaping, exterior fencing, 8' tall garage doors with Smart openers plus Smart Home features such as Smart Echo Dot, video doorbell, Smart thermostat, Smart lighting and door lock control, and more! Home warranty is also included. Buyers are sure to enjoy their beautiful new home in a Master Plan Community including pool, hot tub, Clubhouse with cardio, weight rooms, outdoor volleyball and basketball courts, park, playground and picnic area! **Estimated Delivery Date: February. Photos are representative and not of actual property**
$350,000
1995 S Xanadu Way Aurora, CO 80014
- Type:
- Townhouse
- Sq.Ft.:
- 1,392
- Status:
- Active
- Beds:
- 2
- Year built:
- 1979
- Baths:
- 2.00
- MLS#:
- 9529566
- Subdivision:
- Heather Ridge
ADDITIONAL INFORMATION
Very cute townhome ready for you to make your home. Patio faces a golf course with the Foothills view in the distance. Peaceful, beautiful setting. Fresh paint throughout plus brand new carpet. Gas fireplace for those winter evenings to make your home cozy. Detached single garage with room for storage. Convenient access to commuter train station into DTC, Denver, and downtown. This is a well loved, maintained home.
- Type:
- Single Family
- Sq.Ft.:
- 4,408
- Status:
- Active
- Beds:
- 3
- Lot size:
- 0.44 Acres
- Year built:
- 1978
- Baths:
- 4.00
- MLS#:
- 1983202
- Subdivision:
- Shenandoah
ADDITIONAL INFORMATION
Welcome to your dream opportunity nestled in the exclusive Shenandoah gated community. This spacious 4,400 sq ft home is ready for your vision. Set on a sprawling cul-de-sac lot, this property offers endless possibilities for customization and renovation. The large 4-car garage provides ample space for vehicles and storage, perfect for any enthusiast or large family. With 3 Bedrooms and 4 Baths, there's plenty of space for family and guests, with unique features throughout. Three (3) Fireplaces, including a cozy fireplace in the primary bedroom add warmth and charm. The Walk-Out Design offers seamless indoor-outdoor flow, perfect for entertaining in your expansive outdoor spaces featuring two decks with breathtaking mountain views and a private, spacious courtyard. Enjoy the benefits of a gated community with premium amenities including pool, tennis courts, playground and pond. This home is a fantastic opportunity for anyone looking to personalize a property in a desirable location. With multiple decks, scenic mountain views, and room to grow, this home located in the award winning Cherry Creek School District has incredible potential to become your custom dream home. **This home also has an Assumable 2.75% VA Loan, please inquire with Listing Agent for additional information.
- Type:
- Other
- Sq.Ft.:
- 1,196
- Status:
- Active
- Beds:
- 2
- Year built:
- 1975
- Baths:
- 2.00
- MLS#:
- 9470210
- Subdivision:
- Mission Viejo
ADDITIONAL INFORMATION
This charming 2-bedroom, 2-bathroom townhouse in Aurora offers an ideal blend of comfort and convenience. With a spacious two-car garage and a private backyard, this home provides plenty of room for relaxation and entertaining. Inside, you'll find an inviting, open floor plan that maximizes space and natural light. The kitchen flows into a cozy living and dining area, perfect for gatherings or quiet nights in. Each bedroom is generously sized, and with two bathrooms, there's room for everyone to enjoy their own space. The private backyard is a true gem, offering a tranquil setting for outdoor dining, gardening, or simply unwinding in your own retreat. Located close to parks, shopping, and dining, this townhouse is perfect for those looking to settle into homeownership in a vibrant community. Don't miss out on this opportunity-schedule your showing today!
- Type:
- Townhouse
- Sq.Ft.:
- 1,196
- Status:
- Active
- Beds:
- 2
- Year built:
- 1975
- Baths:
- 2.00
- MLS#:
- 9470210
- Subdivision:
- Mission Viejo
ADDITIONAL INFORMATION
This charming 2-bedroom, 2-bathroom townhouse in Aurora offers an ideal blend of comfort and convenience. With a spacious two-car garage and a private backyard, this home provides plenty of room for relaxation and entertaining. Inside, you'll find an inviting, open floor plan that maximizes space and natural light. The kitchen flows into a cozy living and dining area, perfect for gatherings or quiet nights in. Each bedroom is generously sized, and with two bathrooms, there’s room for everyone to enjoy their own space. The private backyard is a true gem, offering a tranquil setting for outdoor dining, gardening, or simply unwinding in your own retreat. Located close to parks, shopping, and dining, this townhouse is perfect for those looking to settle into homeownership in a vibrant community. Don’t miss out on this opportunity—schedule your showing today!
Andrea Conner, Colorado License # ER.100067447, Xome Inc., License #EC100044283, [email protected], 844-400-9663, 750 State Highway 121 Bypass, Suite 100, Lewisville, TX 75067

The content relating to real estate for sale in this Web site comes in part from the Internet Data eXchange (“IDX”) program of METROLIST, INC., DBA RECOLORADO® Real estate listings held by brokers other than this broker are marked with the IDX Logo. This information is being provided for the consumers’ personal, non-commercial use and may not be used for any other purpose. All information subject to change and should be independently verified. © 2024 METROLIST, INC., DBA RECOLORADO® – All Rights Reserved Click Here to view Full REcolorado Disclaimer
| Listing information is provided exclusively for consumers' personal, non-commercial use and may not be used for any purpose other than to identify prospective properties consumers may be interested in purchasing. Information source: Information and Real Estate Services, LLC. Provided for limited non-commercial use only under IRES Rules. © Copyright IRES |
Aurora Real Estate
The median home value in Aurora, CO is $470,000. This is lower than the county median home value of $500,800. The national median home value is $338,100. The average price of homes sold in Aurora, CO is $470,000. Approximately 59.37% of Aurora homes are owned, compared to 35.97% rented, while 4.66% are vacant. Aurora real estate listings include condos, townhomes, and single family homes for sale. Commercial properties are also available. If you see a property you’re interested in, contact a Aurora real estate agent to arrange a tour today!
Aurora, Colorado has a population of 383,496. Aurora is less family-centric than the surrounding county with 32.88% of the households containing married families with children. The county average for households married with children is 34.29%.
The median household income in Aurora, Colorado is $72,052. The median household income for the surrounding county is $84,947 compared to the national median of $69,021. The median age of people living in Aurora is 35 years.
Aurora Weather
The average high temperature in July is 88.2 degrees, with an average low temperature in January of 18 degrees. The average rainfall is approximately 16.8 inches per year, with 61.7 inches of snow per year.
