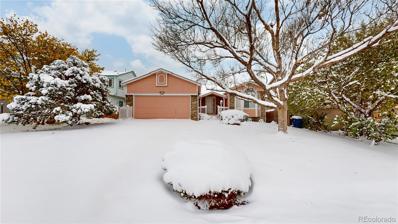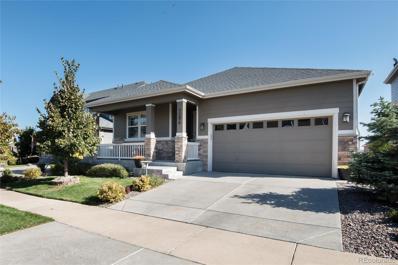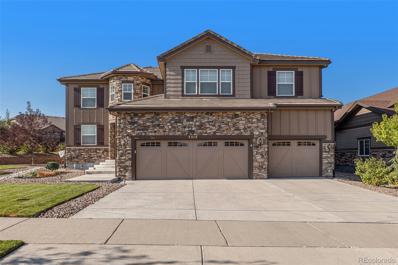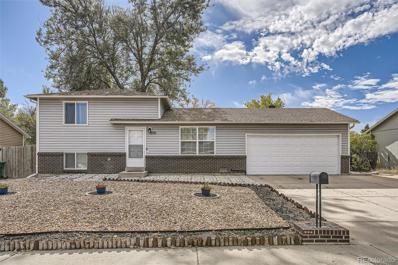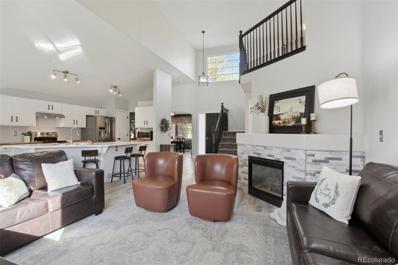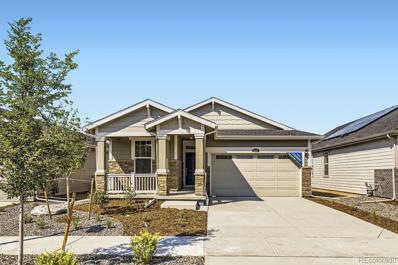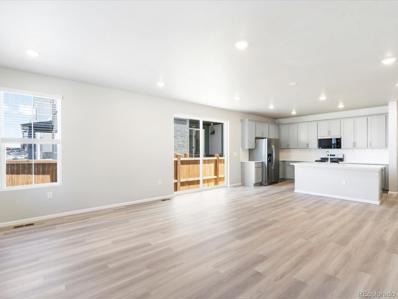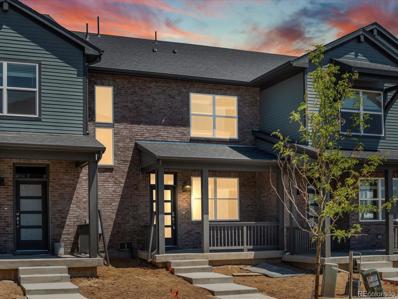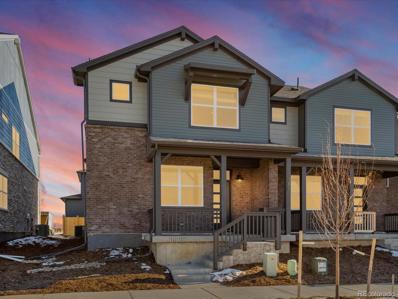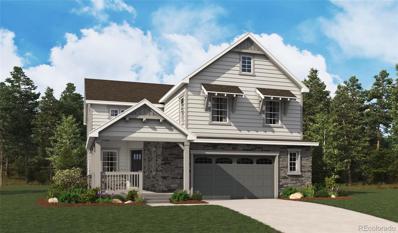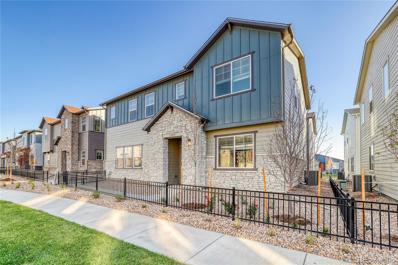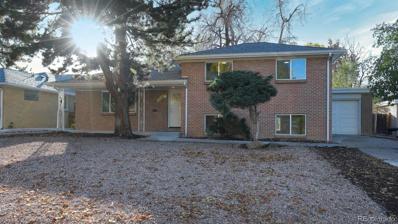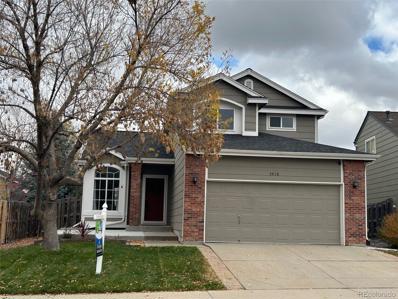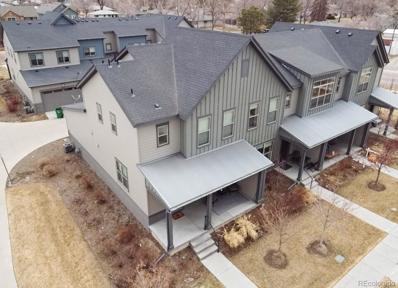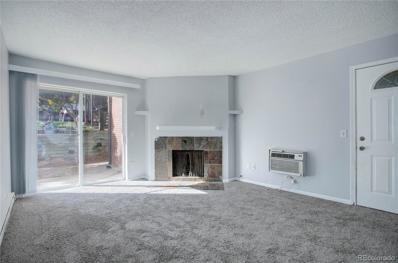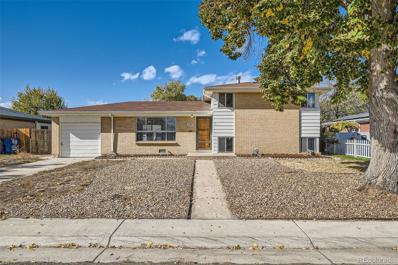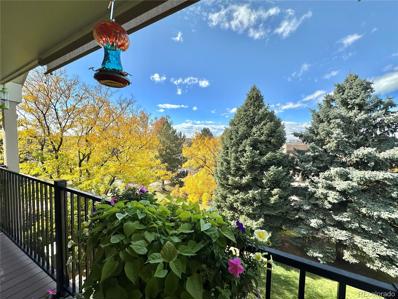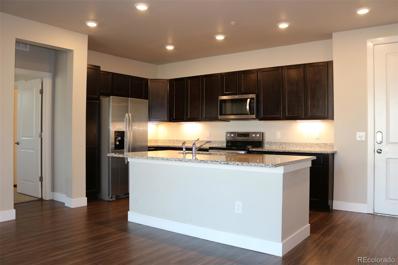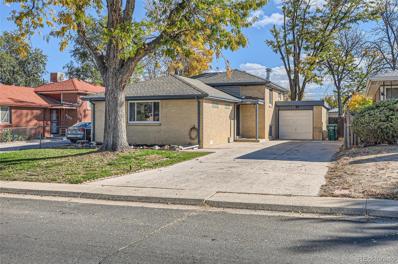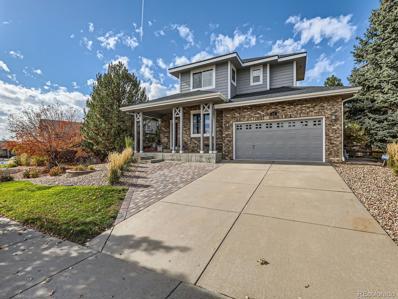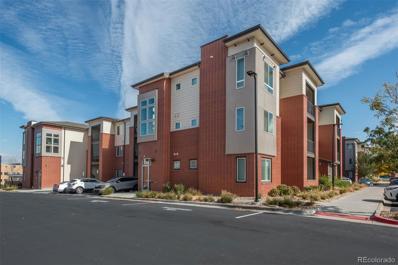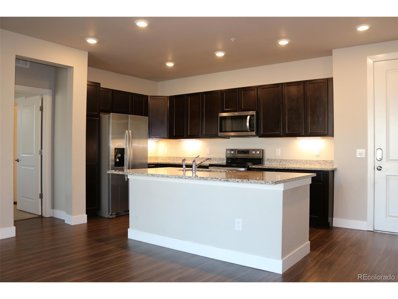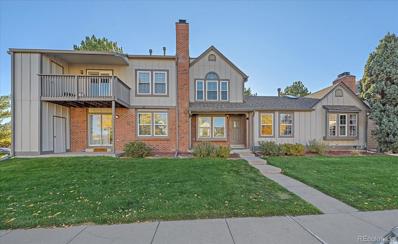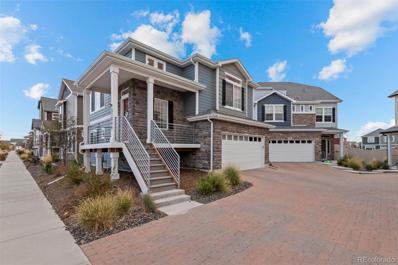Aurora CO Homes for Sale
- Type:
- Single Family
- Sq.Ft.:
- 3,601
- Status:
- Active
- Beds:
- 4
- Lot size:
- 0.16 Acres
- Year built:
- 1997
- Baths:
- 3.00
- MLS#:
- 2448714
- Subdivision:
- Holiday Hills
ADDITIONAL INFORMATION
Excellent value at this price! Amazing location! Convenient and close to everything at Hampden and Tower. The house is move-in ready and could benefit from your sweat equity and elbow grease. New paint on the interior, some new carpet and flooring, new roof in 2023, and a brand-new balcony/deck off the main level living room! The primary and 2 other bedrooms are on the main level. Multiple rooms on the lower level are flexible and can be used for a family room, office, workout rooms, playroom, storage, or your hobbies. This is an estate sale, being sold strictly as-is, and all the appliances currently installed are included with the sale.
- Type:
- Single Family
- Sq.Ft.:
- 3,665
- Status:
- Active
- Beds:
- 4
- Lot size:
- 0.13 Acres
- Year built:
- 2017
- Baths:
- 3.00
- MLS#:
- 2679037
- Subdivision:
- Serenity Ridge
ADDITIONAL INFORMATION
Upgraded exceptional ranch home with 4 beds, 3 full baths, office, and finished walk-out basement with home gym in the Cherry Creek school district. The main level primary bedroom and bathroom include a custom closet. Split floor plan with 2 additional bedrooms and their bathroom at the front of the house. Office has custom frameless glass doors and laundry has built-in upper cabinets with a folding station. The kitchen features quartz countertops, a large Belfast metal sink, gas cooktop, double oven, stainless steel appliances and large island. Formal dining space off the kitchen surrounded by windows for tons of natural light. Open concept floor plan with ample entertaining space and gas fireplace. The spacious walk-out basement has a bedroom with walk-in closet, bathroom, large living space and home gym area. This home boasts 2 private outdoor entertaining areas with an upstairs deck and lower covered patio with fire pit. Easy to maintain, fully fenced, xeriscaped backyard. Additional features include: 2022 roof, whole-house humidifier and air purifier, new dishwasher and dryer, window shutters throughout, security system and window well covers. The neighborhood is quiet, and conveniently near schools, stores, restaurants, paths, and parks. Showings start Nov. 1st.
$890,000
7713 S Quantock Way Aurora, CO 80016
- Type:
- Single Family
- Sq.Ft.:
- 4,829
- Status:
- Active
- Beds:
- 5
- Lot size:
- 0.19 Acres
- Year built:
- 2017
- Baths:
- 4.00
- MLS#:
- 6478091
- Subdivision:
- Blackstone Country Club
ADDITIONAL INFORMATION
Welcome to 7713 S Quantock Way in the desirable Blackstone Country Club! This move-in ready Richmond American home built in 2017 offers 5 spacious bedrooms, 4 baths, a finished basement with high ceilings, endless closets & storage and a 3-car garage. We dare you to find enough stuff to fill up the many storage spaces throughout this home! The main floor features a formal dining room, a butler's pantry with a coffee/wine bar, and a bright kitchen. It comes complete with a gas range, wine fridge, and an included kitchen table. The cozy living room has a gas fireplace and mounted TV (staying with the home). Work from home in the main floor bedroom currently being used as a formal office (desk & bookshelves included) or use it as a main floor bedroom thanks to its large walk in closet. Upstairs, you'll find a large loft, two secondary bedrooms (more large closets), a double-vanity bath, and a dedicated laundry room. The primary suite is a true retreat with a 5-piece bathroom, separated dual vanities, a stunning custom Closet Factory system, and a en-suite bonus room for extra sitting space, an office, or to be easily converted into MORE closet space. The basement is perfect for entertaining, with a bar, surround sound, utility room large enough for your exercise gear and a 5th bedroom and bath perfect for guests. The backyard is set for immediate enjoyment with comfortable patio furniture, a gas grill, outdoor gas fireplace, and low-maintenance turf (all included in sale!) And for extra holiday fun - enjoy the year round convenience of programmable Gemstone exterior lights! The surrounding amenities of the community include access to the golf course, clubhouse, tennis court etc. as well as nearby Blackbear. Convenience is top of the list - You are only a few minute drive from surrounding schools, King Soopers & Southlands Mall. DIA is a fast 25 minutes via E-470 and 35-40 via backroads. We know you will love this home & all it has to offer!
- Type:
- Single Family
- Sq.Ft.:
- 1,296
- Status:
- Active
- Beds:
- 4
- Lot size:
- 0.16 Acres
- Year built:
- 1973
- Baths:
- 2.00
- MLS#:
- 6801615
- Subdivision:
- Meadowood
ADDITIONAL INFORMATION
Buy This Home & We'll Buy Yours!* Step into your dream home, with stunning updates and spacious living it is clear that lots of love has gone into this home. Before you enter, you will be greeted with a gorgeous and thoughtfully renovated front yard. Upon entering you will notice the spacious living room seamlessly complemented by the updated kitchen. This home boasts 4 bedrooms and 2 full bathrooms along with a renovated crawl space perfect for storage. The generously sized 2 car garage leads into the renovated backyard including a fire pit ideal for lively nights and cozy evenings. *cond.apply Walking distance from prominent Olympic park, trails, and restaurants and a quick drive from grocery stores, I-225, and downtown this home provides balance between the lively city and a cozy suburban oasis.
- Type:
- Single Family
- Sq.Ft.:
- 2,735
- Status:
- Active
- Beds:
- 4
- Lot size:
- 0.15 Acres
- Year built:
- 2000
- Baths:
- 4.00
- MLS#:
- 7980366
- Subdivision:
- Saddle Rock Ridge
ADDITIONAL INFORMATION
Welcome to this beautiful 4-bedroom, 4-bathroom home in Saddle Rock Ridge, offering fresh interior paint and new luxury vinyl plank flooring throughout! Located in the sought-after Cherry Creek school district with a low HOA, this home is a must-see! The main floor features a primary bedroom with a spacious 5-piece ensuite bathroom and walk-in closet, as well as a formal dining room, perfect for entertaining guests. The living room boasts a gas fireplace and vaulted ceilings, creating a bright and airy feel, and the updated kitchen includes a pantry, island, and breakfast nook for casual dining. Upstairs, you'll find a versatile loft space, 3 additional bedrooms, and a full bathroom. The finished basement offers additional living space for entertainment, hobbies, or maybe even a home gym. Outside, the backyard offers a covered deck, private fenced yard, and a garden area, perfect for outdoor gatherings and relaxation. With a 3-car garage and proximity to parks, Southlands Mall, DIA, and Buckley Air Force Base, this home combines convenience and comfort. The neighborhood features great parks, playgrounds, and walking trails, making it the perfect place to call home!
- Type:
- Single Family
- Sq.Ft.:
- 1,366
- Status:
- Active
- Beds:
- 3
- Lot size:
- 0.1 Acres
- Year built:
- 2024
- Baths:
- 2.00
- MLS#:
- 5608325
- Subdivision:
- Green Valley Ranch
ADDITIONAL INFORMATION
**Contact Lennar today about Special Financing for this home - terms and conditions apply** Age 55+ Gated Community at The Reserve in Green Valley Ranch. Beautiful Augusta Ranch plan by Lennar features 3 beds, 2 baths, great room, kitchen, 2 car garage and unfinished basement! Gorgeous upgrades and finishes throughout including a slab quartz counters & island, luxury vinyl plank throughout the main floor, stainless steel appliances, carpeting and more. Lennar provides the latest in energy efficiency and state of the art technology with several fabulous floorplans to choose from. Energy efficiency, and technology/connectivity seamlessly blended with luxury to make your new house a home. Green Valley Ranch offers single family homes for every lifestyle. Close to dining, shopping, entertainment and other amenities. Don't miss your opportunity. Photos are model only and subject to change. The active adult community has private roads that are privately maintained.
- Type:
- Single Family
- Sq.Ft.:
- 1,577
- Status:
- Active
- Beds:
- 3
- Lot size:
- 0.07 Acres
- Year built:
- 2024
- Baths:
- 3.00
- MLS#:
- 5153801
- Subdivision:
- Horizon Uptown
ADDITIONAL INFORMATION
This 2-story home features 3 bedrooms and 2.5 bathrooms. As you step inside to the welcoming open-concept layout seamlessly connects the kitchen, dining area, and great room, creating an inviting space for entertaining friends and family. The upper level boasts laundry, making chores a breeze. The primary suite provides a cozy retreat after a long day and spacious walk-in closet. And that’s not all! The Breckenridge boasts a covered front porch and a private side yard—a tranquil outdoor space where you can unwind, garden, or enjoy a morning coffee, and also includes a basement, providing extra storage space. Photos are representative only and are not of the actual home. Actual finishes, elevation, and features may vary. Photos are representative only and are not of the actual home. Actual finishes, elevation, and features may vary.
$437,990
22360 E 8th Avenue Aurora, CO 80018
- Type:
- Townhouse
- Sq.Ft.:
- 1,428
- Status:
- Active
- Beds:
- 3
- Lot size:
- 0.04 Acres
- Year built:
- 2024
- Baths:
- 3.00
- MLS#:
- 3917869
- Subdivision:
- Horizon Uptown
ADDITIONAL INFORMATION
This 2-story home features 3 bedrooms and 2.5 bathrooms. As you step inside, an open-concept layout seamlessly connects the kitchen, dining area, and great room, creating an inviting space for entertaining friends and family. The upper level boasts a convenient laundry room, making chores a breeze. The primary suite provides a spacious retreat after a long day. This home combines practicality with comfort, making it an excellent choice for those seeking modern living in a serene setting ***Photos are representative only and are not of the actual home. Actual finishes, elevation, and features may vary.
$454,990
22250 E 8th Avenue Aurora, CO 80018
- Type:
- Townhouse
- Sq.Ft.:
- 1,874
- Status:
- Active
- Beds:
- 3
- Lot size:
- 0.05 Acres
- Year built:
- 2024
- Baths:
- 3.00
- MLS#:
- 8242051
- Subdivision:
- Horizon Uptown
ADDITIONAL INFORMATION
This 2-story townhome features 3 bedrooms and 2.5 bathrooms. As you step inside to the welcoming open-concept layout seamlessly connects the kitchen, dining area, and great room, creating an inviting space for entertaining friends and family. The upper-level boasts laundry, making chores a breeze. The primary suite provides a cozy retreat after a long day and spacious walk-in closet. And that’s not all! The Woodland boasts a large loft upstairs—for an additional place to hang out and relax. Photos are representative only and are not of the actual home. Actual finishes, elevation, and features may vary.
$869,950
24955 E 41st Avenue Aurora, CO 80019
- Type:
- Single Family
- Sq.Ft.:
- 4,713
- Status:
- Active
- Beds:
- 6
- Lot size:
- 0.16 Acres
- Year built:
- 2024
- Baths:
- 4.00
- MLS#:
- 3842164
- Subdivision:
- The Aurora Highlands
ADDITIONAL INFORMATION
**!!AVAILABLE NOW/MOVE IN READY!!**SPECIAL FINANCING AVAILABLE**This expansive Seth is waiting to stun with two stories of smartly designed living spaces. The main floor offers ample room for entertaining with an expansive great room that welcomes you with a contemporary fireplace and access to the covered patio providing indoor/outdoor living ideal for entertaining. The gourmet kitchen features a quartz center island, walk-in pantry and stainless steel appliances and flows into a sunroom. A formal dining room, main floor bedroom and shared bath completes the main level. Upstairs, three secondary bedrooms with a shared bath make perfect accommodations for family or guests. A comfortable loft rests outside the primary suite that showcases dual walk-in closets and a private deluxe bath. If that's not enough, this home includes a finished basement that boasts a wide-open rec room, an additional bedroom and a shared bath.
$524,990
23891 E 40th Avenue Aurora, CO 80019
- Type:
- Single Family
- Sq.Ft.:
- 2,117
- Status:
- Active
- Beds:
- 3
- Lot size:
- 0.06 Acres
- Year built:
- 2024
- Baths:
- 3.00
- MLS#:
- 1972811
- Subdivision:
- The Aurora Highlands
ADDITIONAL INFORMATION
Available Now! Step into this inviting two-story Telluride home, featuring 3 bedrooms and 2.5 baths with thoughtfully curated details throughout. The upper level greets you with a spacious loft—ideal for relaxation, work, or entertainment. The Owner’s suite boasts a luxurious tiled shower with a built-in seat, adding elegance to your daily routine. Practical 18"x18" tiles enhance all wet areas, ensuring both durability and easy maintenance. On the main floor, beautiful wood-look luxury vinyl plank (LVP) flooring with grey and brown accents adds a modern, welcoming ambiance. The kitchen is a true highlight, featuring sleek black granite countertops, a single basin sink, and a classic white subway tile backsplash. The interior walls, painted in Sherwin Williams Crushed Ice, offer a neutral canvas to personalize. Adding to the spacious feel, this home features impressive 9-foot ceilings with 8-foot interior doors on both the main and upper levels, enhancing its open and airy ambiance. With stylish upgrades, cozy touches, and premium finishes, this Telluride home is ready to move-in now and make your own! Schedule a showing today to see if it could be your perfect match.
$489,000
2333 Oswego Street Aurora, CO 80010
- Type:
- Single Family
- Sq.Ft.:
- 2,475
- Status:
- Active
- Beds:
- 5
- Lot size:
- 0.2 Acres
- Year built:
- 1956
- Baths:
- 2.00
- MLS#:
- 3207784
- Subdivision:
- H And J
ADDITIONAL INFORMATION
This stunning, mid-century brick home, built in 1956, spans four levels and over 2,000 square feet of beautifully updated living space. With five bedrooms and two baths, it offers ample space and modern comforts. Situated on a charming, tree-lined Denver street. This home features exceptional curb appeal with mature trees both front and back. The inviting covered front porch is ideal for enjoying summer evenings, while the extended driveway leads to a discreet, offset single-car garage. Inside, the home has been meticulously refreshed with new paint, contemporary lighting, new doors, trim, and updated flooring. The spacious main floor includes a welcoming entryway, a large living and dining room, and a fully remodeled kitchen. Beautiful dark coffee luxury vinyl plank flooring complements a two-tone paint scheme, while the curved walls add a touch of classic mid-century design. Double-pane white vinyl windows, along with glass-brick-look accents in the family and dining areas, enhance the style. The kitchen shines with all-new white cabinetry, quartz countertops, a stainless steel undermount sink, and high-end fixtures, plus an upcoming stainless steel appliance package. Upstairs, the cohesive color scheme continues with three bedrooms and a full bath featuring quartz countertops and stainless fixtures. On the lower level, enjoy a spacious family room, a fourth bedroom with plush carpeting, and a beautifully renovated 3/4 bath. The basement/4th-level offers a large fifth bedroom along with a laundry/utility/storage room. The expansive backyard is fully fenced with new fencing, and the freshly added patio pad is perfect for year-round entertaining.
- Type:
- Single Family
- Sq.Ft.:
- 2,611
- Status:
- Active
- Beds:
- 4
- Lot size:
- 0.12 Acres
- Year built:
- 1996
- Baths:
- 4.00
- MLS#:
- 6884423
- Subdivision:
- Park View Meadows
ADDITIONAL INFORMATION
4 bedrooms with the possibility of 5 including main floor office/bedroom with a 3/4 bath on main floor. This home boasts beautiful wood floors throughout main level, large windows, vaulted ceilings and an open floor plan. Cozy family room with gas fireplace is open to the kitchen with kitchen nook, pantry, stainless steel appliances and a new refrigerator. Modern black accents compliment the main level. Separate formal dining room for holiday dinners, entertaining and game nights. Upstairs has primary bedroom with ensuite bath, his and hers walk-in closets and 2 more nice-sized bedrooms with full bath. Finished basement is complete with additional bedroom, bonus room and 3/4 bath. Fully fenced yard with dog run on the side of the house with a doggie door to keep your pets happy all day long. Brand new roof and upgraded vents, newer concrete oversized front porch, back patio and walkway. 5-minute walk to elementary school, neighborhood pool and parks. Desirable Cherry Creek schools.
$480,000
11255 E 25th Avenue Aurora, CO 80010
- Type:
- Townhouse
- Sq.Ft.:
- 1,286
- Status:
- Active
- Beds:
- 2
- Lot size:
- 0.06 Acres
- Year built:
- 2017
- Baths:
- 2.00
- MLS#:
- 1630923
- Subdivision:
- Stapleton Aurora
ADDITIONAL INFORMATION
This stunning 2-bedroom, 2-bath townhome is situated in the beautiful Central Park area, just minutes from I-225, light rail, and Stanley Market Place. The open floor plan faces west, filling the space with natural light. The gorgeous kitchen features solid quartz countertops, an elegant backsplash, and stainless steel appliances. Upstairs, you'll find vaulted ceilings, spacious bedrooms with large walk-in closets, and a convenient laundry room. Host gatherings on your covered front porch, and enjoy the extra green space that comes with this end unit. The oversized attached 2-car garage provides plenty of storage. Take advantage of all that Central Park has to offer—don't miss this incredible opportunity!
- Type:
- Condo
- Sq.Ft.:
- 982
- Status:
- Active
- Beds:
- 2
- Year built:
- 1980
- Baths:
- 2.00
- MLS#:
- 3243325
- Subdivision:
- Red Sky
ADDITIONAL INFORMATION
This condominium offers almost 1,000 square feet of living space with two bedrooms and two full bathrooms. It features a fireplace and is fully equipped with all brand new appliances including washer and dryer. The layout provides a practical and efficient use of space, and the fireplace adds a warm and inviting ambiance to the living area where sliders allow easy access to the patio. The dining room is conveniently located off the kitchen. The two bedrooms offer ample room for comfortable accommodations. The two full bathrooms ensure convenience and privacy. The in-home laundry facilities eliminates the need for trips to a shared laundry room enhancing the overall livability and convenience of the home. The well-designed floor plan maximizes the available square footage, creating a functional and comfortable living environment ensuring ample space for daily living and personal needs. This home presents an attractive option for those seeking a practical and well-appointed condominium or townhouse. The combination of features and amenities like two reserved parking spaces provides a comfortable and convenient living experience. Make it yours today!
$475,000
3055 Carson Street Aurora, CO 80011
- Type:
- Single Family
- Sq.Ft.:
- 1,570
- Status:
- Active
- Beds:
- 3
- Lot size:
- 0.16 Acres
- Year built:
- 1960
- Baths:
- 2.00
- MLS#:
- 3041384
- Subdivision:
- Morris Heights
ADDITIONAL INFORMATION
Many updates have already been completed on this home. The interior and exterior have been painted in light neutral colors. New carpet has been installed and all the hardwood floors have been refinished. The interior doors have been replaced. The main level features a living room with a large window for lots of natural light and hardwood floors. Dining room with hardwood floors and a slider to the backyard. The eat-in kitchen has a door to the backyard as well as two windows. Upstairs are two bedrooms and a full bathroom. The lower level has a 3/4 bathroom, laundry area, a third bedroom and a family room. Home is "move in" ready and can accommodate a quick closing and possession. Buyers have the opportunity to add their own personal touches to update the kitchen and bathrooms. The front yard is xeriscaped for low maintenance. The backyard is fenced and has a shed for storage. There is a one car attached garage and a concrete driveway for off street parking. Conveniently located near Anschutz Medical campus, VA, and Children's hospitals. Great access to I-70 and I-225. ****** This home qualifies for a Key Community Mortgage with KeyBank. Qualified buyers could receive a $5,000 buyer credit with 100% financing and no PMI required. Contact Jamie @ KeyBank 720-217-8002 for more information.
- Type:
- Condo
- Sq.Ft.:
- 1,064
- Status:
- Active
- Beds:
- 2
- Lot size:
- 0.01 Acres
- Year built:
- 1981
- Baths:
- 2.00
- MLS#:
- 6073611
- Subdivision:
- Bayberry Condos
ADDITIONAL INFORMATION
Immaculate 2 bed/2bath 3rd floor Condo with elevator access from Secured Access Building. Pride of ownership throughout! Great floor plan as Dining and Living room separates the bedrooms/bathrooms. Wood burning fireplace and west facing balcony overlooking large trees that provides privacy and beauty. Underground garage assigned parking and extra storage closet across from unit. RTD Bus stop one block and Light Rail 1/4 mile. HOA includes water, sewer, trash, building insurance and Pool. Short distance to the library or City Hall. Show and sell!
- Type:
- Condo
- Sq.Ft.:
- 1,104
- Status:
- Active
- Beds:
- 2
- Year built:
- 2019
- Baths:
- 2.00
- MLS#:
- 7463020
- Subdivision:
- Liv City Center Condo Bldg 4
ADDITIONAL INFORMATION
Move In ready! Welcome Home! Come and see this beautiful, light and bright 2nd floor corner unit with 2 bedrooms and 2 full baths. Nice floorplan with open kitchen to living room and dining room. Kitchen has an oversized island w/seating with granite counter tops all Appliances included. New Carpet ,Primary bedroom suite w/walk-in Closet, Information provided within is from sources deemed reliable but not guaranteed. Buyer/Buyer's Agent to verify all information including HOA, Schools, zoning and square footage.
$430,000
2030 Nome Street Aurora, CO 80010
- Type:
- Single Family
- Sq.Ft.:
- 1,777
- Status:
- Active
- Beds:
- 4
- Lot size:
- 0.15 Acres
- Year built:
- 1957
- Baths:
- 2.00
- MLS#:
- 6878185
- Subdivision:
- Cox
ADDITIONAL INFORMATION
Well-kept brick home ready for a quick move-in! Be a part of the new generation of homeowners in this up-and-coming North Aurora Division! Super close to great restaurants on Colfax, Stanley Marketplace, and Central Park! Bonus perk of being minutes away from Anschutz! Home has front/side/rear access to yard; easy access for basement room share or for your teenage kid!
$649,000
133 N Biloxi Way Aurora, CO 80018
- Type:
- Single Family
- Sq.Ft.:
- 3,133
- Status:
- Active
- Beds:
- 5
- Lot size:
- 0.2 Acres
- Year built:
- 2004
- Baths:
- 4.00
- MLS#:
- 6639593
- Subdivision:
- Cross Creek
ADDITIONAL INFORMATION
Welcome to this spacious 5-bedroom, 4-bathroom home in the sought-after Cross Creek neighborhood of Aurora! This move-in-ready gem boasts a 3-car garage, a new roof, and fresh exterior paint, this home radiates curb appeal. Step inside to discover stunning tile floors that extend across the entire home. The first floor features a versatile bedroom perfect for a home office, accompanied by a full bathroom with a shower for convenience. The kitchen is a dream for entertainers, with granite countertops, an island, and space for gatherings. Upstairs, you'll find an open master suite, complete with 5-piece bath and walk-in closet. Two additional well-sized bedrooms share a full bath, providing comfort and privacy. The fully finished basement adds to the home's appeal with a bedroom featuring an egress window, a 3/4 bath, a cozy family room, and a bonus room ideal for a workout space or second office. Outdoors, the meticulously landscaped backyard is a true retreat, offering stamped concrete, a lush lawn, and a sprinkler system throughout. Conveniently located Walking distance to Vista Peak p-8 and 4 min drive to Vista Peak highschool, 10 minutes from Buckley Space Force Base and less than 20 minutes from DIA, this home offers a small community feel without sacrificing the conveniences of being closer to the city. Nearby toll road E470, you can be in the mountains in less than 45 minutes and commute easily to just about anywhere in the Denver metro area. This home is a perfect blend of style, function, and location—don’t miss the chance to make it yours!
- Type:
- Condo
- Sq.Ft.:
- 1,110
- Status:
- Active
- Beds:
- 2
- Year built:
- 2020
- Baths:
- 2.00
- MLS#:
- 8114405
- Subdivision:
- Liv City Center
ADDITIONAL INFORMATION
Don't miss your chance to own this stunning, former model condo, boasting 2 spacious bedrooms and 2 full baths. Experience the luxury of 9' ceilings throughout, complemented by a large 8ft sliding door that leads to a generously sized, covered patio. Situated in an excellent location within the community, this condo is bathed in abundant natural light. The beautiful modern kitchen is a cook's dream, fitted with sleek stainless-steel appliances, modern cabinetry, and a large granite-centered island. The condo is further enhanced with upgraded plank flooring. The expansive master suite features an enormous walk-in closet, ensuring ample storage space. The master ensuite is a luxurious retreat. There is another large bedroom and full bath, and the in-unit laundry room includes storage, and the washer and dryer stay. The floor plan of this home has been meticulously designed to maximize the use of space. LIV at City Center is a well-kept community offering ample guest parking and secure access. Located in prime central Aurora, you are just a short walk away from a variety of restaurants, shopping centers, Settler's Park, Aurora Center Light-rail Station, and Gateway High School. With swift access to I-225, you can easily commute to the Tech Center, DIA, and downtown Denver. This fabulous condo ticks all the boxes for a carefree, modern lifestyle. The opportunity won't last long, so don't delay!
- Type:
- Other
- Sq.Ft.:
- 1,104
- Status:
- Active
- Beds:
- 2
- Year built:
- 2019
- Baths:
- 2.00
- MLS#:
- 7463020
- Subdivision:
- Liv City Center Condo Bldg 4
ADDITIONAL INFORMATION
Move In ready! Welcome Home! Come and see this beautiful, light and bright 2nd floor corner unit with 2 bedrooms and 2 full baths. Nice floorplan with open kitchen to living room and dining room. Kitchen has an oversized island w/seating with granite counter tops all Appliances included. New Carpet ,Primary bedroom suite w/walk-in Closet, Information provided within is from sources deemed reliable but not guaranteed. Buyer/Buyer's Agent to verify all information including HOA, Schools, zoning and square footage.
- Type:
- Condo
- Sq.Ft.:
- 992
- Status:
- Active
- Beds:
- 2
- Lot size:
- 0.01 Acres
- Year built:
- 1983
- Baths:
- 2.00
- MLS#:
- 1960334
- Subdivision:
- Discovery At Smoky Hill
ADDITIONAL INFORMATION
Welcome to the nicest units in all of the community! This home shows like a model! Completely updated! Upgraded features include new: tankless water heater, new windows/doors/blinds, gas fireplace with blower, luxury vinyl plank flooring and baseboards, Carpet and paint, all stainless steel appliances, granite counter tops. and additional kitchen cabinets. Stackable washer and dryer included. Great location in community. spacious fenced backyard with newly installed artificial grass and storage area. Close to shopping and restaurants! This home will not last!!!!
$460,000
21844 E 44th Drive Aurora, CO 80019
- Type:
- Single Family
- Sq.Ft.:
- 1,407
- Status:
- Active
- Beds:
- 2
- Lot size:
- 0.07 Acres
- Year built:
- 2021
- Baths:
- 2.00
- MLS#:
- 9601653
- Subdivision:
- Green Valley Ranch East
ADDITIONAL INFORMATION
Welcome home to 21844 E 44th Drive! This corner lot, 2-bedroom, 2-bathroom home offers 1,407 square feet of thoughtfully designed living space. Built in 2021, this home is filled with abundant natural light, creating an inviting and open feel throughout. Each bedroom is situated on opposite levels, providing added privacy and versatility for guests. On the upper level you will find a living room that flows into the kitchen, a primary bedroom and 3/4 bathroom. The lower level consists of a bedroom, full bathroom, flex space that leads you to the backyard, garage entrance, and laundry. The eco-friendly solar panels significantly reduce energy costs, making this home both beautiful and sustainable. The backyard is low-maintenance with lush artificial turf, perfect for relaxing or entertaining without the hassle of lawn care. Enjoy a blend of comfort, efficiency, and style in this well-appointed property that’s ready to welcome you home!
- Type:
- Other
- Sq.Ft.:
- 935
- Status:
- Active
- Beds:
- 2
- Year built:
- 2022
- Baths:
- 2.00
- MLS#:
- 5340027
- Subdivision:
- Liv City Center Condo Bldg 3
ADDITIONAL INFORMATION
PRICED TO SELL!! This 2 bedroom, 2 bathroom condo is perfect for anyone looking to enjoy homeownership with minimal maintenance. Located on the 3rd story facing north, you will have partial patio views, in this nice home with an open floor plan. This home is located close to plenty of shopping and I-225 access. This is a short sale.
Andrea Conner, Colorado License # ER.100067447, Xome Inc., License #EC100044283, [email protected], 844-400-9663, 750 State Highway 121 Bypass, Suite 100, Lewisville, TX 75067

The content relating to real estate for sale in this Web site comes in part from the Internet Data eXchange (“IDX”) program of METROLIST, INC., DBA RECOLORADO® Real estate listings held by brokers other than this broker are marked with the IDX Logo. This information is being provided for the consumers’ personal, non-commercial use and may not be used for any other purpose. All information subject to change and should be independently verified. © 2024 METROLIST, INC., DBA RECOLORADO® – All Rights Reserved Click Here to view Full REcolorado Disclaimer
| Listing information is provided exclusively for consumers' personal, non-commercial use and may not be used for any purpose other than to identify prospective properties consumers may be interested in purchasing. Information source: Information and Real Estate Services, LLC. Provided for limited non-commercial use only under IRES Rules. © Copyright IRES |
Aurora Real Estate
The median home value in Aurora, CO is $470,000. This is lower than the county median home value of $500,800. The national median home value is $338,100. The average price of homes sold in Aurora, CO is $470,000. Approximately 59.37% of Aurora homes are owned, compared to 35.97% rented, while 4.66% are vacant. Aurora real estate listings include condos, townhomes, and single family homes for sale. Commercial properties are also available. If you see a property you’re interested in, contact a Aurora real estate agent to arrange a tour today!
Aurora, Colorado has a population of 383,496. Aurora is less family-centric than the surrounding county with 32.88% of the households containing married families with children. The county average for households married with children is 34.29%.
The median household income in Aurora, Colorado is $72,052. The median household income for the surrounding county is $84,947 compared to the national median of $69,021. The median age of people living in Aurora is 35 years.
Aurora Weather
The average high temperature in July is 88.2 degrees, with an average low temperature in January of 18 degrees. The average rainfall is approximately 16.8 inches per year, with 61.7 inches of snow per year.
