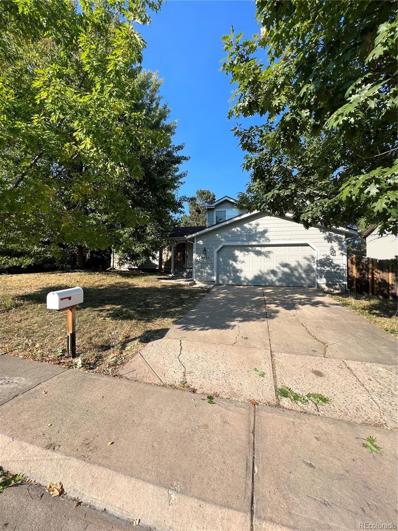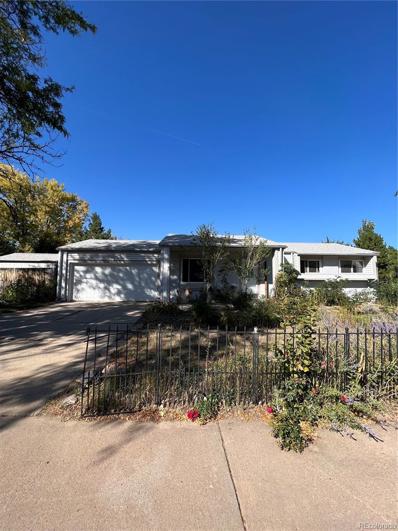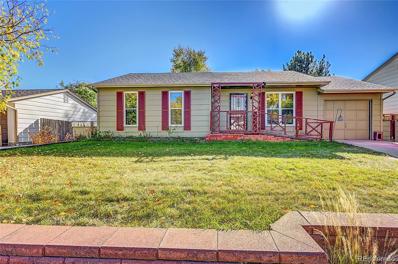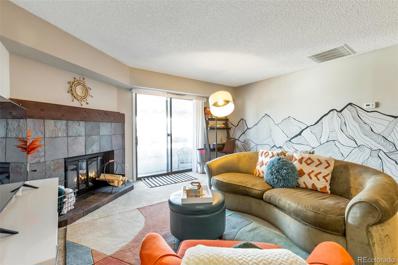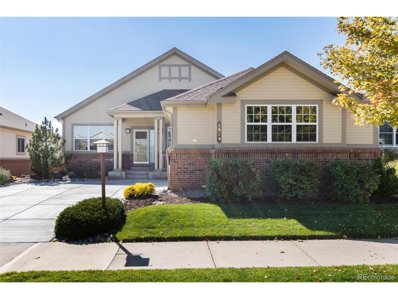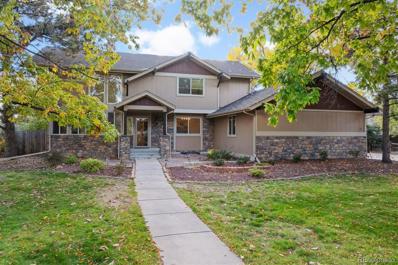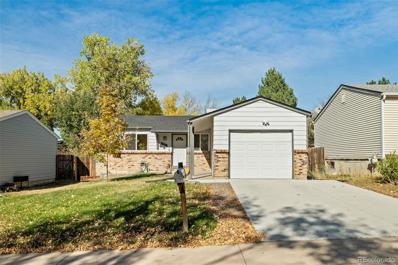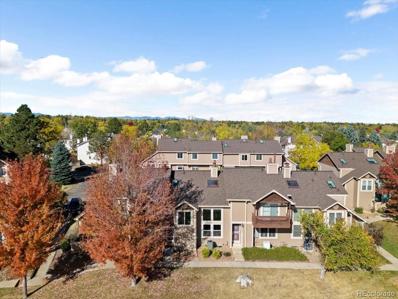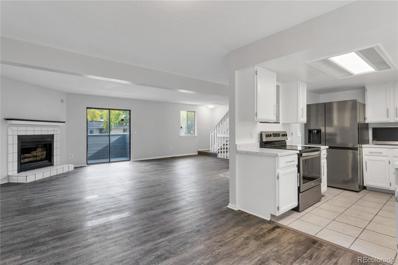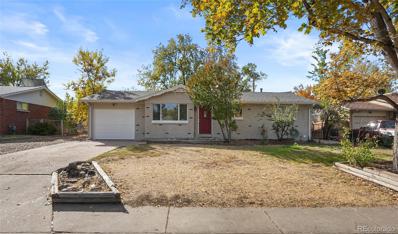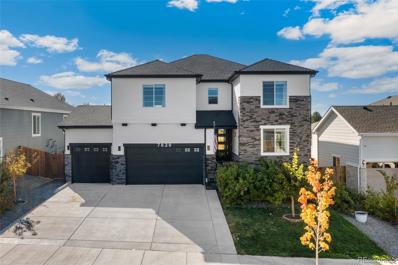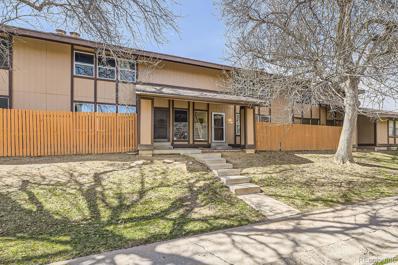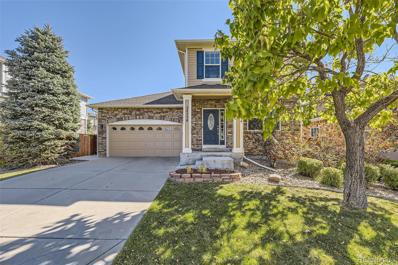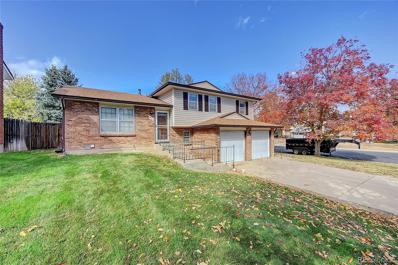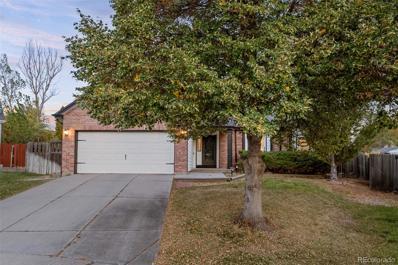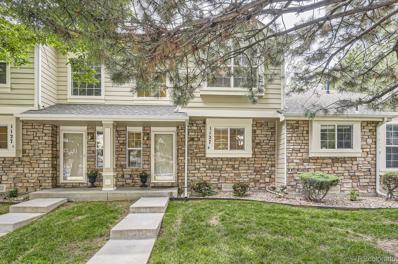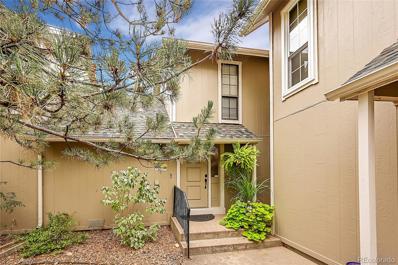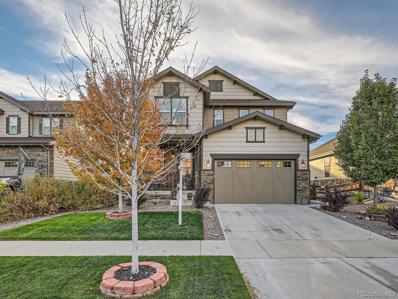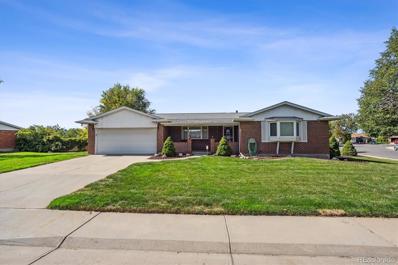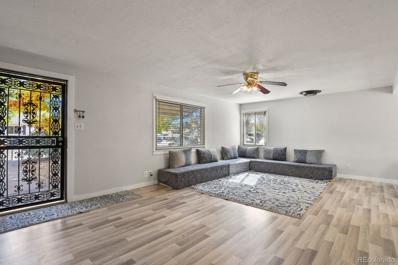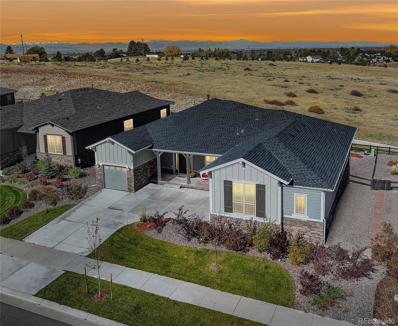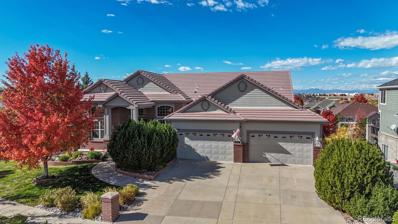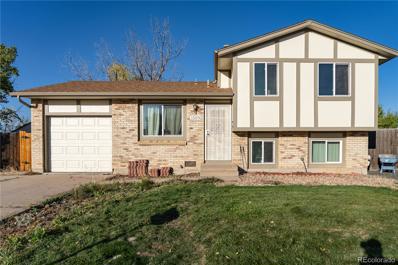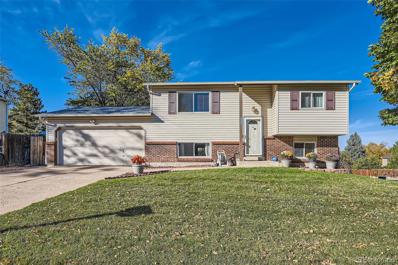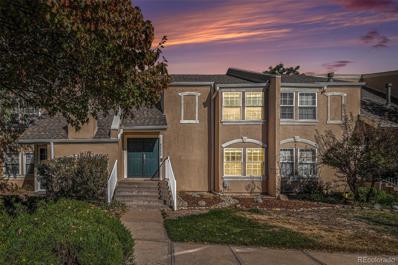Aurora CO Homes for Sale
$522,900
2721 S Salida Way Aurora, CO 80013
- Type:
- Single Family
- Sq.Ft.:
- 1,917
- Status:
- Active
- Beds:
- 3
- Lot size:
- 0.16 Acres
- Year built:
- 1980
- Baths:
- 3.00
- MLS#:
- 3201719
- Subdivision:
- Hutchinson Height
ADDITIONAL INFORMATION
Welcome to the highly desirable Hutchinson Heights neighborhood! This spacious home features vaulted ceilings and an open, bright floor plan filled with natural light. The kitchen is beautifully updated with granite countertops and stainless steel appliances, perfect for any home chef. The expansive master suite offers French doors leading to your private master bath, creating a serene retreat. The home’s popular floor plan places all three bedrooms on the upper level for added convenience, while the lower level is ideal for a family rec room or additional living space. The laundry room is conveniently located on the lower level as well. Step outside to a large, fully fenced backyard, perfect for entertaining on warm summer nights. While this property was previously a rental and requires some work, it holds fantastic potential for customization. Located in a great community, this home is clean, bright, and ready for you to make it your own! Don’t miss this opportunity!
- Type:
- Single Family
- Sq.Ft.:
- 1,869
- Status:
- Active
- Beds:
- 3
- Lot size:
- 0.27 Acres
- Year built:
- 1975
- Baths:
- 3.00
- MLS#:
- 3062605
- Subdivision:
- Pheasant Run
ADDITIONAL INFORMATION
This charming 3-bedroom, 3-bathroom ranch-style home offers the perfect blend of indoor and outdoor living with a stunning English garden that bursts with greenery and roses in the summer. The kitchen opens directly to the back patio, making it easy to enjoy meals al fresco or entertain guests. The spacious living room provides plenty of natural light and comfort, with all three bedrooms conveniently located on the main level. The finished basement features a large great room, perfect for a home theater or play area, along with a laundry room and an additional bathroom for added convenience. Outside, the expansive yard is a gardener’s dream, with beautiful sitting areas, specialty roses, and perennial plants that create a peaceful retreat. The immense grassy yard offers even more space for relaxation or play. Located on a quiet cul-de-sac, this home is perfect for enjoying tranquil living. Previously a rental property, this home does require some work, but it holds incredible potential to become your dream home in a picturesque setting. Don’t miss out!
- Type:
- Single Family
- Sq.Ft.:
- 1,028
- Status:
- Active
- Beds:
- 3
- Lot size:
- 0.14 Acres
- Year built:
- 1981
- Baths:
- 1.00
- MLS#:
- 2930571
- Subdivision:
- Kingsborough
ADDITIONAL INFORMATION
Discover the perfect blend of comfort and convenience with this beautifully maintained 3-bedroom, 1-bathroom ranch-style home in the welcoming Kingsborough neighborhood. Step into a bright, open-concept living space with luxurious vinyl plank flooring, setting the stage for both relaxation and entertainment. The inviting kitchen flows seamlessly, offering easy access to an extended one-car garage and sliding glass doors that lead to a spacious deck overlooking a serene pond and fully fenced, lush backyard—your personal oasis! The home’s thoughtful layout includes a generously sized primary bedroom with a walk-in closet, two additional bedrooms, a full bathroom, and a laundry closet all on the main floor for effortless living. Located in a prime area with quick access to E-470, I-225, and I-70, you’ll enjoy convenience to Buckley Air Force Base, Denver International Airport, shopping, public transportation and more. This home is ideal for first-time buyers or anyone looking to enjoy the perfect balance of tranquility and city access. Don’t miss this opportunity—schedule your showing today!
- Type:
- Condo
- Sq.Ft.:
- 1,000
- Status:
- Active
- Beds:
- 2
- Year built:
- 1982
- Baths:
- 2.00
- MLS#:
- 2429465
- Subdivision:
- Cherry Grove East
ADDITIONAL INFORMATION
Welcome to this adorable 2-bedroom, 2-bathroom condo nestled in the charming Cherry Grove East community. As you step inside, you are immediately welcomed by a spacious living room adorned with a cozy fireplace, creating a warm and inviting atmosphere for relaxation or entertaining guests. Adjacent to the living room, the well-appointed kitchen boasts granite countertops and modern stainless steel appliances, providing both style and functionality. A dining area adjacent to the kitchen offers the perfect space for intimate meals or casual dining. The primary bedroom is generously sized, offering a retreat with ample space and featuring a full attached ensuite bathroom for added convenience and privacy. The second bedroom is equally spacious and shares access to the full hall bath, providing a comfortable and functional layout. For added convenience, the laundry area is thoughtfully placed in the hallway, making chores a breeze. Step outside onto the large deck, a perfect spot for enjoying the outdoors or simply unwinding after a long day. Newer paint throughout and the kitchen cabinets are custom painted. This condo is ideally situated in close proximity to I225, providing easy access to transportation and making your commute a breeze. Additionally, it is conveniently located near Children's Hospital, offering peace of mind for medical professionals or those seeking proximity to healthcare facilities. Explore nearby shopping and dining options, adding to the overall convenience and lifestyle this location has to offer. Schedule your showing today!
$885,000
7919 S Quemoy Way Aurora, CO 80016
- Type:
- Other
- Sq.Ft.:
- 3,091
- Status:
- Active
- Beds:
- 3
- Lot size:
- 0.17 Acres
- Year built:
- 2005
- Baths:
- 4.00
- MLS#:
- 8812454
- Subdivision:
- Heritage Eagle Bend
ADDITIONAL INFORMATION
Welcome to the next chapter of your life at Heritage Eagle Bend, where comfort meets elegance in this exceptional golf course home. Nestled within one of Colorado's premier active adult communities, this ranch-style gem offers more than just a place to live-it's a lifestyle. Picture mountain views, right from your deck, overlooking the lush fairways of the renowned Heritage Eagle Bend Golf Club. Designed by the legendary Arthur Hills, this 18-hole championship course has been praised by Golf Digest as "one of the best places to play in Colorado. Whether you're a seasoned golfer or simply enjoy the views, this course with its wide, inviting fairways will become a cherished backdrop to your lifestyle." Step inside, and you'll find a home that feels warm and welcoming. The main level features hardwood floors, a spacious primary bedroom with a luxurious ensuite bathroom, and an office perfect for those quiet moments of reflection. The open dining area is ideal for hosting family and friends, while the deck offers a front-row seat to stunning sunsets over the golf course. Downstairs, the fully finished walkout basement expands your living space with two generously sized bedrooms, each with its own bathroom. There's a cozy family room with a fireplace, a kitchenette for convenience, and ample storage space. Whether it's for guests or for your personal retreat, the basement provides privacy and comfort. The oversized two-car garage has plenty of room for your vehicles and, of course, your golf cart. Enjoy the beautiful 37,000 square foot clubhouse, complete with all the amenities you could desire. At Heritage Eagle Bend, you're not just buying a home-you're embracing a community and a lifestyle that's ready for whatever the next chapter holds. Information provided herein is from sources deemed reliable but not guaranteed, Buyer/Broker to verify information contained herein.
Open House:
Sunday, 11/17 12:00-2:00PM
- Type:
- Single Family
- Sq.Ft.:
- 3,909
- Status:
- Active
- Beds:
- 6
- Lot size:
- 0.45 Acres
- Year built:
- 1979
- Baths:
- 4.00
- MLS#:
- 7143888
- Subdivision:
- Shenandoah
ADDITIONAL INFORMATION
Welcome to Shenandoah, the highly-desirable gated community minutes from Cherry Creek State Park! This remodeled single family residence is nestled at the end of a quiet cul-de-sac on an expansive 19,000+ square foot lot! Enjoy generously-sized bedrooms including an elegant primary with a seating area and fully remodeled primary bathroom with all NEW features such as the soaking tub, a glass-enclosed shower with a luxurious shower tower, a double vanity, a backlit mirror, and sleek tile flooring completed in October '24. The owners didn't stop there either - they updated all plumbing throughout the entire home and installed a new water heater this year. On the main level, experience the sprawling floor plan connecting a large family room, living room with a fireplace, remodeled kitchen with beautiful quartz counters, and a formal dining room. Two more bedrooms are located downstairs in the basement, one with en-suite full bathroom and walk-in closet as well as an oversized living area. The secluded backyard offers a serene, mountain-like escape with ample space for gatherings and outdoor activities, just waiting for your hot tub or fire pit! As a resident of Shenandoah, where most properties sit on half-acre lots, you'll have quiet and privacy as well as a secure entrance to the community, a host of amenities, on top of being conveniently situated between award-winning schools, Cherry Creek State Park, shopping, Denver International Airport, and downtown Denver.
- Type:
- Single Family
- Sq.Ft.:
- 1,578
- Status:
- Active
- Beds:
- 4
- Lot size:
- 0.11 Acres
- Year built:
- 1980
- Baths:
- 2.00
- MLS#:
- 5882591
- Subdivision:
- Summer Valley
ADDITIONAL INFORMATION
Welcome to a beautifully upgraded home where thoughtful renovations blend seamlessly with modern comforts and a vibrant location. The heart of the home is the recently updated kitchen, boasting granite countertops, a brand-new stove and oven, and a serene view of your private backyard. The kitchen opens into a charming dining nook, adorned with a stylish drum pendant light for a perfect dining ambiance. Over the years, the homeowner has invested in major upgrades that add both value and peace of mind. A new radon mitigation system was just installed. In January 2024, a new roof, gutters, and vents were installed; the driveway and garage concrete were replaced in 2022; and a lush backyard with a sprinkler system was added in 2021. For comfort, a high-efficiency swamp cooler was mounted on the roof in 2020, and a large deck with a pergola and bistro lighting was completed in 2018, creating an ideal space for entertaining or starlit relaxation. Inside, the spacious family room, with its large picture window and cozy accent wall, invites you to relax or host gatherings. Upstairs, two generously sized bedrooms, each with walk-in closets, share a full bath. The finished basement offers additional living space, with a carpeted area perfect for movie nights or game days, two more bedrooms (one non-conforming), and an updated 3/4 bath. A convenient laundry room with plenty of storage completes the lower level. Beyond the home’s walls, discover a lively neighborhood where convenience meets entertainment. Located near major routes like Highway 225 and Tower Road, this home puts you close to popular spots such as Quincy Reservoir for outdoor adventures and Cherry Creek Schools. Foodies will love being near a variety of dining options, from local eateries to fine dining, and coffee shops perfect for a cozy brunch. Craft beer enthusiasts will appreciate the proximity to local breweries, where new flavors await discovery.
- Type:
- Townhouse
- Sq.Ft.:
- 1,314
- Status:
- Active
- Beds:
- 3
- Year built:
- 1985
- Baths:
- 2.00
- MLS#:
- 5817917
- Subdivision:
- French Creek
ADDITIONAL INFORMATION
As you explore this wonderful 3 bedroom, 2 bathroom townhome property, imagine the lifestyle it offers. Nestled in a tranquil community that backs to OPEN SPACE and trails, this home is a perfect escape from the hustle and bustle, yet it's conveniently located near essential amenities. Upon entering the front door, you are greeted by large windows and VAULTED CEILINGS throughout the house to ensure that natural light floods the space, creating a warm and inviting environment. The PRIVATE BACKYARD off of the open floorpan kitchen area, serves as a personal oasis, where you can unwind after a busy day or host memorable gatherings with friends. The backyard also provides you with a 2 car GARAGE! This rare gem has everything you need from a new roof, appliances, sewer, electrical, WINDOWS, flooring, and more. The upper level has a main bedroom with his and hers closets, and an ensuite bathroom with a huge bathtub. There is also a spacious second bedroom on the second level, with vaulted ceilings. When you head down to the lower level, you will find a SECOND living area perfect for storage or a game room, etc, and an extra added OFFICE FLEX SPACEE tucked away for working privacy. The third bedroom has an egress window and close access to the WASHER and DRYER. This home’s proximity to local schools, shopping centers, and dining options adds to the convenience, making it an ideal choice. Embrace the opportunity to live in a space that balances modern comfort with peaceful serenity. We are here to guide you every step of the way, and we look forward to helping you make this dream home your own.
- Type:
- Townhouse
- Sq.Ft.:
- 1,434
- Status:
- Active
- Beds:
- 3
- Year built:
- 1982
- Baths:
- 3.00
- MLS#:
- 5349454
- Subdivision:
- Olde Towne
ADDITIONAL INFORMATION
Your Dream Townhome Awaits! Don’t miss out on this newly updated spacious townhome featuring 3 bedrooms and 3 bathrooms, all for under $400,000! This light and bright open floor plan boasts an updated kitchen complete with a new dishwasher, range, refrigerator, and beautiful countertops. Freshly painted and with new carpet and beautiful laminate flooring, this home is move-in ready. Plus, the washer and dryer are included for your convenience! Located in a quiet and secluded part of the complex, enjoy pleasant views of the adjacent grassy park-like area. With easy access to Alameda Avenue, Havana Street, and I-225, commuting is a breeze. This exceptional value won't last long! For your private showing, contact Ari Wechsler at 303-323-5500. What are you waiting for? Your new home is calling!
- Type:
- Single Family
- Sq.Ft.:
- 2,363
- Status:
- Active
- Beds:
- 4
- Lot size:
- 0.16 Acres
- Year built:
- 1965
- Baths:
- 3.00
- MLS#:
- 3401452
- Subdivision:
- Aurora Hills
ADDITIONAL INFORMATION
Attention to detail was not spared, you won’t want to miss this move-in ready 4 bed 3 bath home with TOUCH SCREEN APPLIANCES! ** The preferred lender for this listing is providing a free 1-0 temporary rate buy down for qualified buyers to reduce their interest rate on this property! This concession is exclusive to this property only. Please inquire for further information.** Walk in and be greeted by the spacious living room full of natural light. Continuing through the home you'll find the beautifully redone kitchen complete with white cabinets, stainless steel appliances, marble countertops, white herringbone pattern tile backsplash and smart oven, making cooking easier than ever! The dining room provide additional entertaining space with access to the large glass sliding door leading to the oversized, covered back patio and large private yard! The primary bedroom includes a ¾ en-suite with black tile flooring, marble shower tile and walk in closet with built-ins. A spacious second bedroom that can double as a home office and full bathroom with black tile flooring, marble shower tile and white cabinets complete the ground floor. Your guests will feel right at home in the full finished basement with a large family room with built-ins and recessed lighting, spacious bedroom, ¾ bathroom with the same black tile flooring and white marble shower tile and laundry room with ample storage space and NEW washer/dryer included. The home also comes with an exterior shed for even more storage space! Enjoy easy access to Alameda Ave. and I-225 making access to Downtown Denver, DTC and Denver International 30 minutes away! The home is walking distance to schools and many neighborhood parks. Call for your private showing today!
- Type:
- Single Family
- Sq.Ft.:
- 4,054
- Status:
- Active
- Beds:
- 7
- Lot size:
- 0.17 Acres
- Year built:
- 2019
- Baths:
- 5.00
- MLS#:
- 1519553
- Subdivision:
- Serenity Ridge
ADDITIONAL INFORMATION
Serenity Ridge stunner! This spacious home features 7 bedrooms, offering plenty of room for everyone, and filled with high-end finishes throughout. The grand open floor plan is beautifully enhanced with durable LVP floors, flowing seamlessly into the cozy living room with a stacked stone fireplace and built-in bookshelves. The gourmet kitchen is a chef’s dream, boasting quartz countertops, a farmhouse sink with a pull-down spray faucet, a desirable 5-burner gas cooktop, and an expansive walk-in pantry. You'll love the ample white cabinetry and dazzling glass hexagon tile backsplash, along with the large center island perfect for casual meals. The bright formal dining room, flooded with natural light, opens to the private backyard oasis. A mudroom off the garage provides practical storage and convenience. The main level includes a guest bedroom and nearby bath. Upstairs, discover three generously sized bedrooms, a spacious loft, and the primary suite, which offers a luxurious spa-inspired bathroom with an oversized walk-in shower and pebble stone flooring. The upper-level laundry room adds to the home's functionality. The fully finished basement provides even more living space, with a large family room, three additional bedrooms, and a full bath. The backyard is an entertainer's paradise, featuring built-in stone bench seating around a fire pit, lush plants, a serene pond with a waterfall and charming bridge, and low-maintenance artificial turf. Recent upgrades include a new Chase Drain, ensuring worry-free outdoor enjoyment. With no neighbors behind, easy access to E-470, Aurora Reservoir, shopping, and dining, this move-in-ready gem offers everything you need for comfortable and stylish living.
$360,000
3745 S Granby Way Aurora, CO 80014
- Type:
- Townhouse
- Sq.Ft.:
- 1,874
- Status:
- Active
- Beds:
- 4
- Lot size:
- 0.03 Acres
- Year built:
- 1975
- Baths:
- 2.00
- MLS#:
- 7203214
- Subdivision:
- The Timbers
ADDITIONAL INFORMATION
Introducing an updated townhouse, nestled in the Timbers Community, boasting an impeccable location, step away from E Hamden Ave and S. Chambers Rd. This beautifully updated residence offers four bedrooms and two baths, complemented by a convenient one car carport. Step through the entryway into a welcoming living space adorned with fresh flooring and a captivating wood fireplace, setting the stage for cozy evenings. Adjacent, a charming dining area provides seamless access to the backyard retreat. The kitchen featuring brand-new stainless-steel appliances including a range with oven, microwave, refrigerator, and dishwasher. Throughout the home, new windows, interior paint, and carpet enhance the ambiance, while both main and upper-level bathrooms boast tasteful updates. Modern comforts abound with a new furnace, central air conditioning unit, and water heater ensuring year-round comfort. Upstairs, the primary bedroom exudes tranquility alongside two additional well-appointed bedrooms, while the fourth bedroom, nestled in the basement, offers versatility as a non-conforming bedroom or inspiring home office space. The property conveniently located near shopping centers, transportation, and with easy access to Parker Rd, I-225, and DIA
- Type:
- Single Family
- Sq.Ft.:
- 2,241
- Status:
- Active
- Beds:
- 4
- Lot size:
- 0.13 Acres
- Year built:
- 2009
- Baths:
- 4.00
- MLS#:
- 4524038
- Subdivision:
- Tollgate Crossing
ADDITIONAL INFORMATION
Stunning 4-Bedroom, 4-Bathroom Family Home Welcome to your dream home! This spacious 4-bedroom, 4-bathroom residence offers the perfect blend of comfort, style, and functionality. Located in a desirable neighborhood, this home features an open-concept living area, a modern kitchen with stainless steel appliances, and a large island perfect for entertaining. Each bedroom is generously sized, with the primary suite boasting a luxurious en-suite bathroom and walk-in closet. The home also includes a fully finished basement with extra living space, perfect for a media room, home office, or guest suite. Step outside to a beautifully landscaped backyard with a patio, ideal for outdoor gatherings or peaceful relaxation. With a two-car garage and plenty of storage, this home has everything you need for convenient family living. Close to schools, parks, shopping, and dining, this home offers the best of suburban living with easy access to city amenities. Don’t miss your chance to make this exceptional property your own!
- Type:
- Single Family
- Sq.Ft.:
- 1,664
- Status:
- Active
- Beds:
- 3
- Lot size:
- 0.15 Acres
- Year built:
- 1974
- Baths:
- 2.00
- MLS#:
- 1502079
- Subdivision:
- Norfolk Glen
ADDITIONAL INFORMATION
Are you ready to just move in? New Updates! New Roof, New Siding, New Carpet, New Floors, New Paint, New Lighting, New Window Blinds, Let's make this wonderful Tri-Level on a corner lot in a cul-de-sac your New Home! You will enjoy the layout and all the fresh new updates for many years to come. Beautiful Mature Trees surround the property, Zero Scaped Backyard. Near Shopping, Dining and Easy Access to Highways.
- Type:
- Single Family
- Sq.Ft.:
- 2,052
- Status:
- Active
- Beds:
- 3
- Lot size:
- 0.29 Acres
- Year built:
- 1986
- Baths:
- 3.00
- MLS#:
- 8669547
- Subdivision:
- Sunnyslope
ADDITIONAL INFORMATION
A gardener’s paradise awaits in the expansive, park-like backyard featuring patio areas, tiered garden beds, privacy fencing and a chicken coop. Additional storage space is found in a two-car attached garage. A central Aurora location offers wonderful privacy while maintaining proximity to shopping, restaurants and outdoor recreation. Spring planting is the gardener's dream with Nick's Garden Center only a couple of minutes from the home! Positioned on a private cul-de-sac, this Sunnyslope home is bathed in sunlit serenity. Lofty vaulted ceilings with skylights expand the scale of a great room warmed by the ambiance of a cozy brick fireplace. The open layout flows effortlessly into a bright dining area and a remodeled kitchen showcasing modern stainless steel appliances, a subway tile backsplash and a peninsula with seating. Restful relaxation awaits in the primary suite boasting a large walk-in closet and a stylishly remodeled bathroom. Two additional bedrooms and a full bathroom complete the main level. Downstairs, a finished basement offers flexible living space with a spacious recreation room, a bathroom and a convenient laundry area.
- Type:
- Condo
- Sq.Ft.:
- 1,186
- Status:
- Active
- Beds:
- 3
- Year built:
- 1996
- Baths:
- 3.00
- MLS#:
- 5710549
- Subdivision:
- Quail Run
ADDITIONAL INFORMATION
Wowsers! This is one very well cared for 3 bedroom, 2.5 bath home! You will LUV to call this place YOURS..! First, you are greeted with an elegant full length Anderson glass storm door, then beautiful luxury vinyl flooring throughout the main level with designer paint, crown molding, light fixtures and a gas fireplace! The kitchen offers a breakfast bar, and a stainless steel appliance package which includes: Refrigerator with water/icemaker, new dishwasher (2024), PLUS a brand new stove and microwave oven (2024). The laundry area and 1/2 bath is just off the front door, conveniently located for guest use. Plus, it comes with a full size clothes washer & dryer (2023) and is housed discreetly behind bi-fold doors. There is also a new water heater (2024) and the newer furnace has been serviced annually. The kitchen offers a large pantry and the entire home has newer faux wood blinds (2023) and bronze curtain rods with clips. The private patio, just off the dining area has a stamped concrete pad which overlooks the greenbelt area (NOTE: This location does NOT back to other homes). Upstairs, you will find 3 bedrooms, 2 full bathrooms, one being the ensuite bath to the primary bedroom. The designer light fixtures continue throughout and all three bathrooms include designer mirrors. The community has mature landscaping, a pool, Clubhouse, tennis courts and includes water, trash, snow removal and on-site management. This is a must-see move in ready home! Conveniently located to Buckley Airbase, E-470, DIA, I-225, Starbucks and grocery stores.
Open House:
Saturday, 11/16 11:00-2:00PM
- Type:
- Townhouse
- Sq.Ft.:
- 1,162
- Status:
- Active
- Beds:
- 2
- Lot size:
- 0.03 Acres
- Year built:
- 1977
- Baths:
- 2.00
- MLS#:
- 9272208
- Subdivision:
- Heather Ridge South
ADDITIONAL INFORMATION
This home is eligible for a 1.75% of the loan amount incentive, please call me for more information regarding this lending incentive. THIS HOME IS A MUST SEE! Completely Remodeled, beautiful kitchen with new cabinets, new counter tops, newer appliances with luxury vinyl flooring throughout the home. From the kitchen step out to a private patio with an awning and facing the golf course. The family room has a wood burning fireplace and skylight for natural light with vaulted ceiling. There is a bedroom and full bathroom on the main floor and a bedroom and 3/4 bathroom in the upper level. There is a one car detached garage and one parking space. Enjoy the pool and club house just down the street. Set up your showing today, don't miss this beautiful home.
$680,000
7763 S Elk Street Aurora, CO 80016
- Type:
- Single Family
- Sq.Ft.:
- 2,218
- Status:
- Active
- Beds:
- 3
- Lot size:
- 0.14 Acres
- Year built:
- 2017
- Baths:
- 3.00
- MLS#:
- 4906876
- Subdivision:
- Trail Ridge
ADDITIONAL INFORMATION
This stunning 3-bedroom, 2.5-bath residence features a spacious open floor plan that’s ideal for both modern living and entertaining. The bright, inviting living room, accentuated by a cozy fireplace, creates a warm ambiance for those cooler months. Prepare to be impressed by the gourmet kitchen, complete with granite countertops, a large eat-in island, upgraded cabinetry with soft-close drawers, and stainless steel appliances. The gas range is perfect for the home chef, making meal prep a joy. Step through the sliding glass door to discover a charming backyard, beautifully landscaped and ready for enjoyment. The expansive patio is perfect for entertaining, while the thoughtfully designed walkways add a special touch. Upstairs, you'll find three well-appointed bedrooms, an open loft, a primary suite with dual closets, and a primary bathroom featuring a double vanity and ample counter space. Additional highlights include owned solar panels for energy efficiency, a large unfinished basement with endless possibilities, and thoughtful upgrades like luxury vinyl flooring, a whole-home humidifier and a new electrical panel. The roof was replaced in 2019, along with the AC unit and furnace, which also includes a radon mitigation system. Enjoy the convenience of a nearby pocket park and miles of walking trails. This home is situated within the award-winning Cherry Creek School District elementary, middle, and high schools. Southlands Mall, with its restaurants and entertainment options, is just a six-minute drive away, while Target and grocery stores are within five minutes. Denver International Airport is less than 25 minutes away, with quick access to E-470 and I-25. Don’t miss your chance to make this remarkable property your new home!
$509,000
16332 E 7th Drive Aurora, CO 80011
- Type:
- Single Family
- Sq.Ft.:
- 2,497
- Status:
- Active
- Beds:
- 4
- Lot size:
- 0.27 Acres
- Year built:
- 1972
- Baths:
- 3.00
- MLS#:
- 2334236
- Subdivision:
- Apache Mesa 4th Flg
ADDITIONAL INFORMATION
Wow! rare Original and Only Occupant for 52 years, meticulously maintained beautiful large brick ranch style home with huge finished basement and endless storage. **Open floor plan, beautiful real hardwood floors, kitchen updates in the last few years, primary bath updated Dec 2023, stainless steel appliances new 5 years ago, gas fireplace, central air. The windows, non-brick portions of siding, and electrical service panel have been replaced, new roof-Sept. 2024, 6ft privacy fence was recently refinished! Two large living spaces upstairs and a 1,200 square foot basement (outfitted with a wet bar), there's ample opportunity to spread out. Note the stylish exposed beams in the main living area and the bay window in the kitchen with backyard views. Outside you'll find that the home has a manicured yard with a 12'X8' shed and large covered concrete patio. Downstairs, a non-conforming bedroom and 3/4 bathroom serve as a separate area entirely or an office. The massive utility room with wall to wall shelving is great for all those storage boxes but large enough for a ping pong table/game or hobby room. Conveniently located off of 6th Avenue, this home is an easy commute to Anshutz center of hospitals, and easy commute to Denver International and to Buckley Air Base.
$364,900
785 Hanover Street Aurora, CO 80010
- Type:
- Single Family
- Sq.Ft.:
- 960
- Status:
- Active
- Beds:
- 2
- Lot size:
- 0.19 Acres
- Year built:
- 1952
- Baths:
- 1.00
- MLS#:
- 4810249
- Subdivision:
- Colfax Villa
ADDITIONAL INFORMATION
Turn-key & absolutely charming renovated home, move-in-ready, has a total of 2 bedrooms and 1 full bath with parking space in the back. Great commuter location close to 225 Highway, school, shopping, park.! Coming into this beautiful home, the living room has a ray of natural light coming from the open-style windows. The home has a brand new roof in 09/2024 and newer windows and lots of updates. The front and back yard have incredible space for your landscaping. This house is a must-see!
- Type:
- Single Family
- Sq.Ft.:
- 2,484
- Status:
- Active
- Beds:
- 2
- Lot size:
- 0.22 Acres
- Year built:
- 2021
- Baths:
- 3.00
- MLS#:
- 9289534
- Subdivision:
- Hilltop At Inspiration
ADDITIONAL INFORMATION
Discover the perfect blend of luxury and tranquility in this gorgeous south-facing ranch-style home, backing to open space! This residence boasts 2 bedrooms, a dedicated main floor study with a charming bay window, and 2 1/2 well-appointed bathrooms. As you approach, you'll be greeted by a welcoming covered front porch that invites you into a stunning foyer with soaring ceilings, 8' doors and beautiful wide-plank hardwood floors, which extend throughout the main living areas. The gourmet kitchen is stunning and will delight any culinary enthusiast, equipped with top-of-the-line Jenn-Air stainless steel appliances, including a striking professional 48" gas range with three ovens, a stylish hood, wall microwave and convection oven, dishwasher, and refrigerator. A large island with seating, upgraded cabinets with glass mullion doors, a farm sink, Quartz countertops and a walk-in pantry provide both function and beauty to the space. The adjacent great room boasts a cozy gas log fireplace with mantle and is the perfect spot for your flat screen TV. The west wall in the family room slides open to a private covered deck to enjoy the views and open space behind the home. Beyond the fully fenced yard is also a walking path. Retreat to the primary bedroom featuring a private en-suite with generous walk-in closet. The secondary bedroom has a private en-suite, ensuring comfort and privacy for guests or family members. Additional features include a convenient mud area, a separate laundry room with cabinets and utility sink, an attic fan and central air conditioning for your ultimate comfort. Enjoy the convenience of two garages—one single-car and one two-car—both insulated and finished with durable epoxy flooring. The enormous basement, featuring 10' ceilings, plenty of windows, and rough-in plumbing provides a blank canvas awaiting your personal touch to potentially double the size of the home if desired. This is a 55+ plus community with incredible club amenities nearby!
- Type:
- Single Family
- Sq.Ft.:
- 3,368
- Status:
- Active
- Beds:
- 3
- Lot size:
- 0.37 Acres
- Year built:
- 2002
- Baths:
- 3.00
- MLS#:
- 4375616
- Subdivision:
- Creekside Eagle Bend
ADDITIONAL INFORMATION
WOW $50K PRICE DROP $$$ --- FOUR (4) Car Finished Garage with Additional Backdoor Entry, Ranch style home offering 3 Bedrooms, 3 Baths, Office with Glass Paneled French Doors, Mountain Views, Double Door Entry with Glass Paneled Doors, Open Floorplan, 20 Foot Ceilings, Real Hardwood, and Tile flooring throughout, No Carpet, Main Bedroom has Gas Fireplace, Sitting Area and Walkout to Expansive Trex Deck across the full back of the house with Mountain Views, Main Bath has Jacuzzi Hot Tub, Separate His and Her Sinks and Vanities, Walk-in Closet with Cedar paneling, Jack and Jill Bath has $18K Safe Step Walk-In Spa Hot Tub and Shower, All closets have 4 paneled 10’ Wood Doors, Kitchen has Gas Stove, Microwave and Convection Oven, Large Pantry, Kitchen Desk, Granite Countertops and Double Sink, Bar Cabinet with Glass Doors in Dining Room, Large Family Room with Fireplace and Walkout to Trex Deck with Gas and Electric Outlets, fenced back yard, Full 3,334 Square Foot Unfinished Basement with 10-foot Ceilings, Large Windows and Walkout to Expansive Covered Patio, Professionally Landscaped with Hugh Mature Evergreens, Large Corner Cul-de-sac Lot, Blocks to Southlands Mall and E-470, Cherry Creek Schools, Community Pool with Playground and Clubhouse, Faces East with Beautiful Sunrises and Sunsets, Great location, with quick access to a mature greenbelt, with beautiful mature oak trees, creeks, wildlife, and ponds. Piney Creek Trail & Red-Tailed Hawk Park provide miles of paved trails for walking and biking and a splash pad playground! All your Living and Dining on One Level. Quick Possession. Seller is Offering Concessions. WOW $50K PRICE DROP!!! - DESIGN AND FINISH THE 3,300 SQ FT BSMT, PUT A NEW CAR IN THE 4 CAR GARAGE, GO ON A ROUND THE WORLD CRUISE, POSSIBILITIES... What More Could You Want?
- Type:
- Single Family
- Sq.Ft.:
- 1,168
- Status:
- Active
- Beds:
- 3
- Lot size:
- 0.21 Acres
- Year built:
- 1980
- Baths:
- 2.00
- MLS#:
- 5303919
- Subdivision:
- Stone Ridge Park
ADDITIONAL INFORMATION
Welcome to your new home—a charming 3-bedroom, 1.5-bathroom tri-level house situated on a generous 9,000+ square-foot corner lot. Enjoy the convenience of being within walking distance to two parks, scenic trails, schools, and just minutes from restaurants, shopping, and major routes. As you step inside, you’ll be greeted by a bright and open layout that invites you to explore. The modern kitchen features sleek shaker-style cabinets and elegant quartz countertops, making it a delightful space for cooking and entertaining. Laminate flooring throughout all three levels ensures easy maintenance and a cohesive look. The upper level offers a spacious primary bedroom, a large secondary bedroom, and an updated full bathroom for your comfort. The lower level is designed for versatility, featuring a half bathroom, a laundry room, a non-conforming bedroom, and a dedicated office space—perfect for remote work or study. Step outside to your expansive, private backyard, complete with a huge deck —ideal for outdoor gatherings, barbecues, or simply enjoying a peaceful afternoon. Plus, as part of the Stone Ridge Park community, you’ll enjoy the benefits of a neighborhood with NO HOA fees!
- Type:
- Single Family
- Sq.Ft.:
- 1,521
- Status:
- Active
- Beds:
- 4
- Lot size:
- 0.18 Acres
- Year built:
- 1978
- Baths:
- 2.00
- MLS#:
- 8456349
- Subdivision:
- Seven Hills
ADDITIONAL INFORMATION
Well maintained bi-level home in cul-de-sac in Seven Hills neighborhood. Corner lot, big yard, 6ft privacy fence, 2 sheds, both with electricity, one large enough for office, work shed. New siding, new roof, new gutters. Wood deck. Lower level has 2 bedrooms, 1 full bath and a large rec room area with washer/dryer closet. New water heater 2024. Lower level has new paint, carpet, tile, ceilings, windows. Upper level has 2 bedrooms and a full bath, family room, kitchen, breakfast nook, door to back deck. Chest freezer in garage included.
$395,000
2885 S Vaughn Way Aurora, CO 80014
- Type:
- Townhouse
- Sq.Ft.:
- 1,521
- Status:
- Active
- Beds:
- 3
- Year built:
- 1974
- Baths:
- 3.00
- MLS#:
- 4078247
- Subdivision:
- The Dam
ADDITIONAL INFORMATION
This charming home features 3 bedrooms and 2 bathrooms, offering an ideal layout for comfortable living. The main level boasts a spacious living room, dining room, and a large eat-in kitchen with ample cabinetry for extra storage, a center island, and a full built-in desk perfect for a home office. Upstairs, you’ll find three bedrooms, including the primary suite with dual closets, a private vanity, and direct access to the full bathroom. Outside, enjoy the convenience of a detached 2-car garage, separated only by your private patio/yard area. The patio is generously sized, perfect for outdoor entertaining with space for playing, entertaining, relaxing and pets. Newer hot water heater & AC system, flooring/carpet & paint. All appliances included. Located in the highly sought-after Cherry Creek School District, this home is just minutes from I-225, the 9 Mile Park and Ride light rail station, the new King Soopers shopping center, popular restaurants, and Cherry Creek State Park. Community offers a pool with kids pool, clubhouse and tennis courts. This is a must-see!
Andrea Conner, Colorado License # ER.100067447, Xome Inc., License #EC100044283, [email protected], 844-400-9663, 750 State Highway 121 Bypass, Suite 100, Lewisville, TX 75067

The content relating to real estate for sale in this Web site comes in part from the Internet Data eXchange (“IDX”) program of METROLIST, INC., DBA RECOLORADO® Real estate listings held by brokers other than this broker are marked with the IDX Logo. This information is being provided for the consumers’ personal, non-commercial use and may not be used for any other purpose. All information subject to change and should be independently verified. © 2024 METROLIST, INC., DBA RECOLORADO® – All Rights Reserved Click Here to view Full REcolorado Disclaimer
| Listing information is provided exclusively for consumers' personal, non-commercial use and may not be used for any purpose other than to identify prospective properties consumers may be interested in purchasing. Information source: Information and Real Estate Services, LLC. Provided for limited non-commercial use only under IRES Rules. © Copyright IRES |
Aurora Real Estate
The median home value in Aurora, CO is $470,000. This is lower than the county median home value of $500,800. The national median home value is $338,100. The average price of homes sold in Aurora, CO is $470,000. Approximately 59.37% of Aurora homes are owned, compared to 35.97% rented, while 4.66% are vacant. Aurora real estate listings include condos, townhomes, and single family homes for sale. Commercial properties are also available. If you see a property you’re interested in, contact a Aurora real estate agent to arrange a tour today!
Aurora, Colorado has a population of 383,496. Aurora is less family-centric than the surrounding county with 32.88% of the households containing married families with children. The county average for households married with children is 34.29%.
The median household income in Aurora, Colorado is $72,052. The median household income for the surrounding county is $84,947 compared to the national median of $69,021. The median age of people living in Aurora is 35 years.
Aurora Weather
The average high temperature in July is 88.2 degrees, with an average low temperature in January of 18 degrees. The average rainfall is approximately 16.8 inches per year, with 61.7 inches of snow per year.
