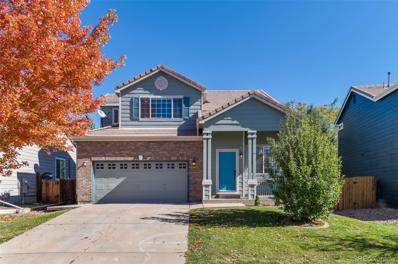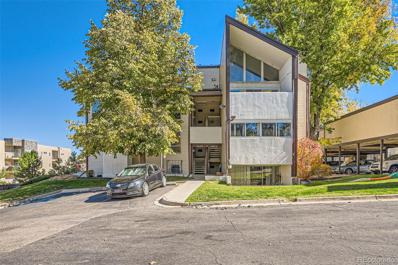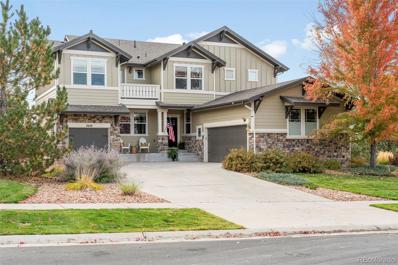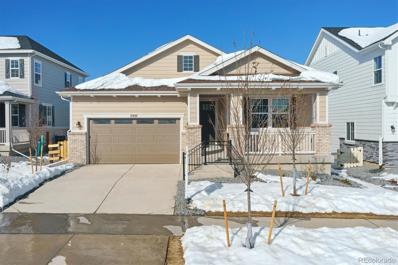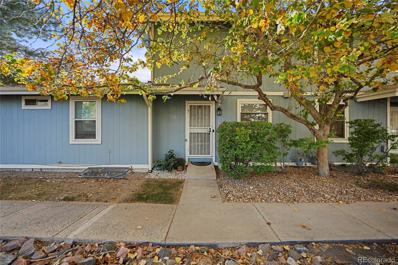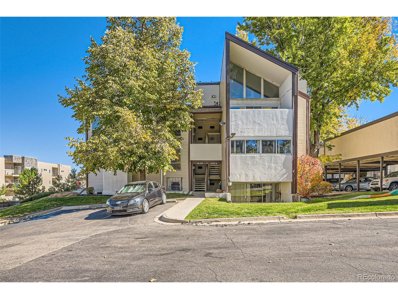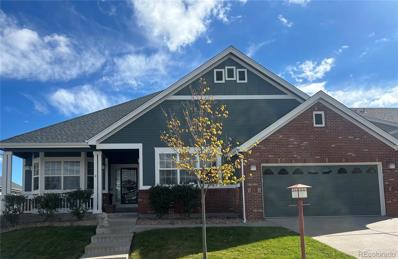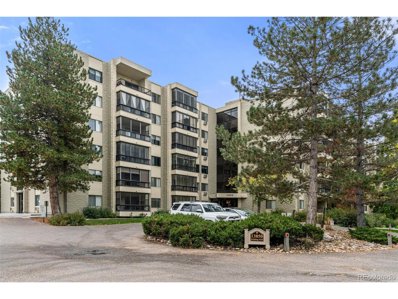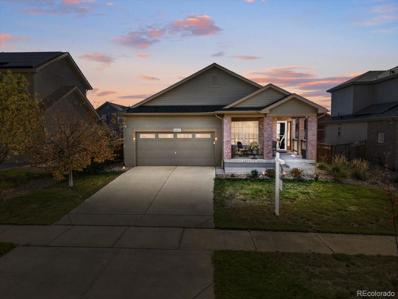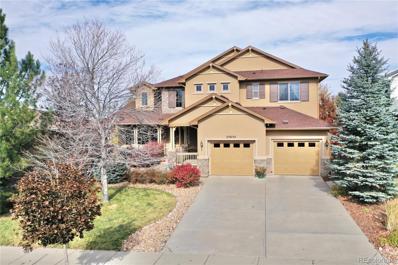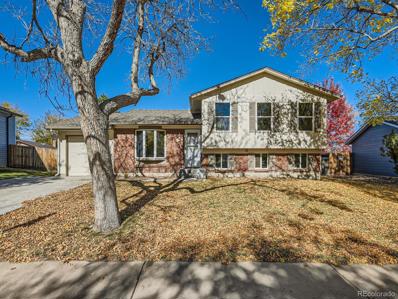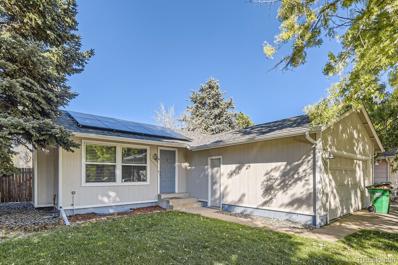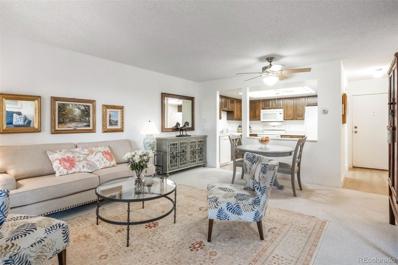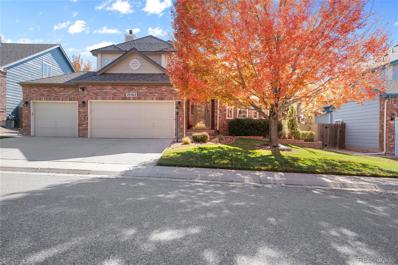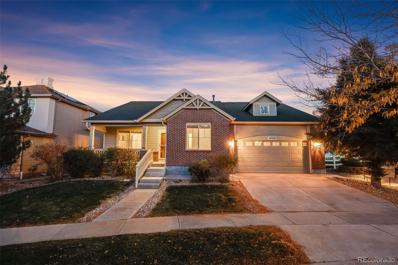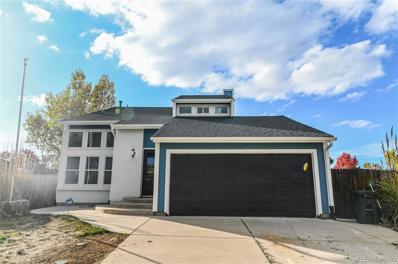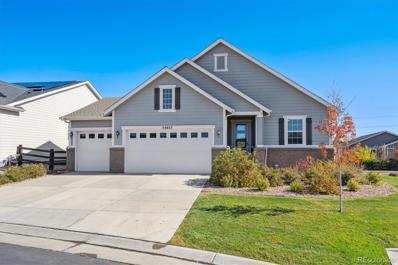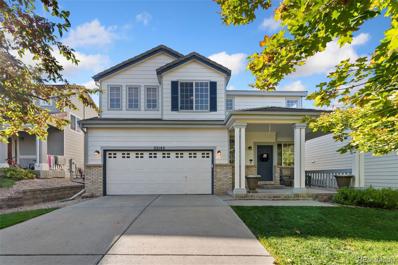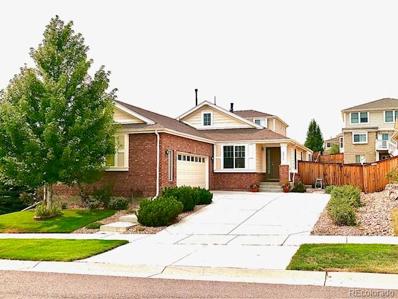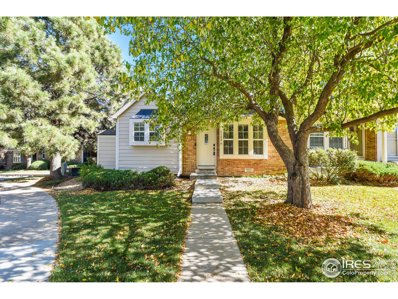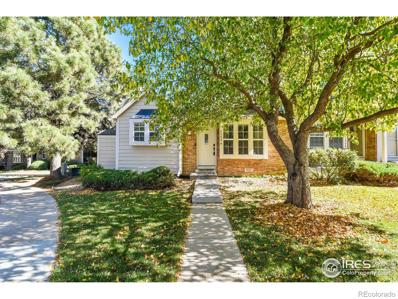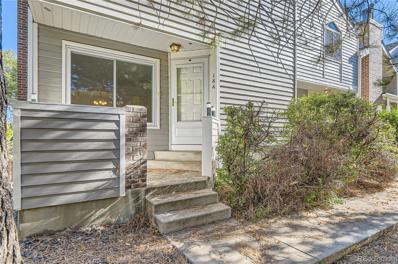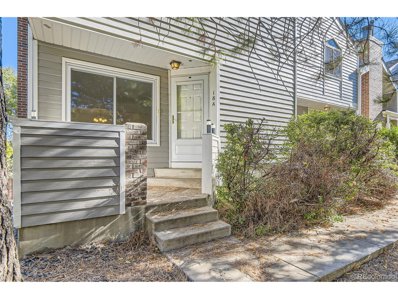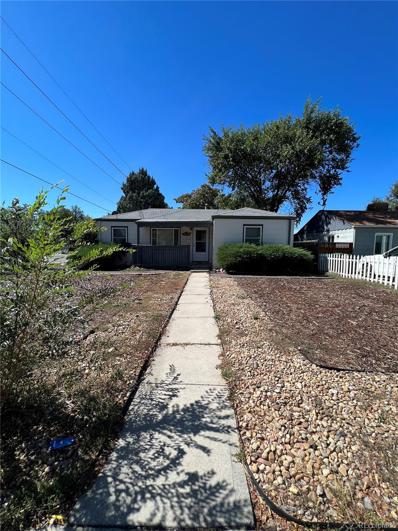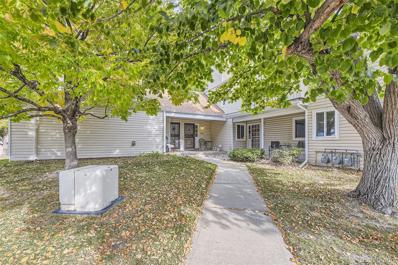Aurora CO Homes for Sale
$564,900
5320 S Sicily Way Aurora, CO 80015
Open House:
Saturday, 11/16 9:00-11:00AM
- Type:
- Single Family
- Sq.Ft.:
- 1,591
- Status:
- Active
- Beds:
- 3
- Lot size:
- 0.13 Acres
- Year built:
- 2000
- Baths:
- 3.00
- MLS#:
- 9759974
- Subdivision:
- The Bluffs At Saddle Rock Ridge
ADDITIONAL INFORMATION
*VA Assumable* Low Gap* 3.75% Interest Rate*$3,024 Monthly Payment* This charming Saddle Rock home, nestled in the sought-after Cherry Creek School District, offers a perfect blend of style and functionality. The open-concept floor plan is enriched with modern updates, including newer paint, flooring, lighting, fixtures, and beautiful renovations throughout. Step inside to a grand entryway, filled with natural light, leading to a welcoming living room. The kitchen boasts granite countertops, updated cabinetry w/hardware, pantry, and newer stainless steel appliances. It opens seamlessly to the dining room, while an additional main-floor living room provides an inviting setting with a tile-surround gas log fireplace. A main level half bath adds to the functionality of this beautiful home. Upstairs, you’ll find three spacious bedrooms, including a master suite with gorgeous mountain views, a large closet, and a renovated bathroom featuring a relaxing soaking tub. The laundry room is conveniently located on the upper level. Both secondary bedrooms are generously sized with oversized closets. A second full bath finishes this well design floor-plan. Enjoy the Colorado weather on the extended patio, which overlooks a privacy-fenced yard with mature trees, creating a serene outdoor space. Central air keeps the home comfortable year-round. The oversized garage offers ample space for storage and parking. Ideally situated near Southlands shopping center, community parks, schools, and walking paths, this neighborhood and home boasts breathtaking mountain views. It’s the perfect combination of comfort, convenience, and modern living!
- Type:
- Condo
- Sq.Ft.:
- 709
- Status:
- Active
- Beds:
- 1
- Lot size:
- 0.01 Acres
- Year built:
- 1977
- Baths:
- 1.00
- MLS#:
- 8770750
- Subdivision:
- South Granby Way
ADDITIONAL INFORMATION
Charming one bedroom, one bath second floor unit in a quiet complex. The unit is bright, with a large living room, bedroom and balcony. The living room has a gas fireplace and spacious enough for a table if you wish. There is a laundry room in unit, and the washer and dryer are included. The galley kitchen is also bright, with a large front window and wall to wall counters on each side. Your unit is close to the pool and clubhouse for this community.
- Type:
- Single Family
- Sq.Ft.:
- 3,013
- Status:
- Active
- Beds:
- 4
- Lot size:
- 0.28 Acres
- Year built:
- 2011
- Baths:
- 3.00
- MLS#:
- 6242546
- Subdivision:
- Tallyns Reach
ADDITIONAL INFORMATION
Positioned on a prime lot adjacent to open space, this Tallyn’s Reach home offers peaceful privacy in a coveted community. A covered front porch crafts a warm welcome, inviting residents into a gracefully flowing layout brimming with natural light. Sliding barn doors open into a bright home office. A formal dining room provides the perfect setting for hosting soirees. Beautifully upgraded, the kitchen features stainless steel appliances, dark wood cabinetry and a center island. A two-story ceiling expands the scale of a great room grounded by a tiled fireplace. Retreat to a spacious primary suite boasting a 5-piece bath and an updated walk-in closet. Downstairs, an unfinished basement offers potential for personalization. A designated laundry room is an added amenity. Enjoy outdoor relaxation on a covered deck overlooking the backyard surrounded by mature trees. Ample storage space is found in a two-car attached garage and a one-car attached garage with separate entry into the home. Exclusive community amenities include clubhouse, pools and tennis courts within walking distance. Located in the Cherry Creek School District and feeding into Cherokee Trail High School, this home is less than 30 yards from the park and entry of Tallyn's Reach Reserve providing direct access to walking trails.
$824,950
7355 S Waterloo Way Aurora, CO 80016
- Type:
- Single Family
- Sq.Ft.:
- 3,313
- Status:
- Active
- Beds:
- 5
- Lot size:
- 0.13 Acres
- Year built:
- 2024
- Baths:
- 3.00
- MLS#:
- 3595791
- Subdivision:
- Mead At Southshore
ADDITIONAL INFORMATION
**!!AVAILABLE NOW/MOVE IN READY!!**SPECIAL FINANCING AVAILABLE**This Arlington is waiting to impress with the convenience of its ranch-style layout along with designer finishes throughout. The main floor offers two generous bedrooms flanking a shared bath offering ideal accommodations for family or guests. The open layout leads you to the back of the home where a beautiful gourmet kitchen awaits and features a quartz center island, roomy pantry and stainless steel appliances. Beyond, the open dining room flows into the welcoming great room with a fireplace. Enjoy meals and conversation on the large covered patio. The nearby primary suite showcases a spacious walk-in closet and a private five piece bath. A convenient laundry and mud room complete the main level. If that wasn’t enough, this exceptional home includes a finished basement that boasts a wide-open rec room with a stunning wet bar along with a shared bath and two large basement bedrooms with walk-in closets.
Open House:
Sunday, 11/17 12:00-2:00PM
- Type:
- Townhouse
- Sq.Ft.:
- 1,642
- Status:
- Active
- Beds:
- 3
- Year built:
- 1979
- Baths:
- 3.00
- MLS#:
- 3469839
- Subdivision:
- Roundtree
ADDITIONAL INFORMATION
You won’t want to miss this move-in ready two story townhouse complete with a two car garage, a real rarity! ** The preferred lender for this listing is providing a free 1-0 temporary rate buy down for qualified buyers to reduce their interest rate on this property! This concession is exclusive to this property only. Please inquire for further information.** Walk in and be greeted by the open, inviting floor plan with neutral paint throughout. The kitchen features all newer stainless steel appliances, including a range hood and plenty of cabinet and counter space. Entertain in the separate dining room or the spacious living room featuring a wood burning fireplace with stone surrounding to keep you cozy on winter nights and access to the private patio/backyard to relax under the motorized awning. Upstairs you will find the inviting primary bedroom with two closets, an additional bedroom perfect for guests or a home office and a full bathroom. An additional bedroom/flex space, full bathroom and laundry round out the home in the full, finished basement. Enjoy the easy access to Peoria St, Alameda Ave, and I-225 making access to Downtown Denver, DTC and Denver International Airport less than 30 minutes away! Within 10 minutes from the home are Town Center at Aurora and multiple other major retailers and grocery stores. Call for your private showing today!
- Type:
- Other
- Sq.Ft.:
- 709
- Status:
- Active
- Beds:
- 1
- Lot size:
- 0.01 Acres
- Year built:
- 1977
- Baths:
- 1.00
- MLS#:
- 8770750
- Subdivision:
- South Granby Way
ADDITIONAL INFORMATION
Charming one bedroom, one bath second floor unit in a quiet complex. The unit is bright, with a large living room, bedroom and balcony. The living room has a gas fireplace and spacious enough for a table if you wish. There is a laundry room in unit, and the washer and dryer are included. The galley kitchen is also bright, with a large front window and wall to wall counters on each side. Your unit is close to the pool and clubhouse for this community.
- Type:
- Single Family
- Sq.Ft.:
- 3,820
- Status:
- Active
- Beds:
- 3
- Lot size:
- 0.35 Acres
- Year built:
- 2001
- Baths:
- 3.00
- MLS#:
- 1614401
- Subdivision:
- Heritage Eagle Bend
ADDITIONAL INFORMATION
Move in ready remodeled home on the golf course in the highly sought after Heritage Eagle Bend community! Brand new roof and exterior paint. This home is the very popular 703 floor plan which is open, bright and great for hosting large gatherings. The interior has been completely painted and the updates are gorgeous, from the bright white kitchen cabinets, Italian glass backsplash and beautiful leathered granite. The primary bath has also been totally remodeled with heated LVP floors and walk in closet. But wait! The laundry room has been enlarged to add tons of storage! The Acacia wood floors and fireplace are stunning! The basement features a large family room with corner fireplace and wet bar. There is another guest bedroom and bonus room which can be converted to a 4th bedroom by just adding a closet, but it also works great for a fitness room or craft room. This home has a great view of the 9th hole from the upper trex deck or the lower walk out patio. Lots of perennial flowers make this backyard a joy. The garage an oversized tandem with room for your vehicles and a golf cart. The plantation shutters are stored in the utility room if you wish to reinstall them, the HVAC and water heater have all been replaced as well as the windows on the South side of the home. Heritage Eagle Bend offers wonderful active adult living at it's best with our over 30,000 sq foot clubhouse with the Eagles Nest restaurant/lounge, library, ballroom, many meeting rooms, concierge, fitness center, billiards, sauna, hot tub and indoor and outdoor pools. The outdoor activities are fantastic, from bocce ball, tennis, pickle ball and of course...Golf! Welcome Home!
- Type:
- Other
- Sq.Ft.:
- 1,092
- Status:
- Active
- Beds:
- 2
- Year built:
- 1980
- Baths:
- 2.00
- MLS#:
- 3953691
- Subdivision:
- Heather Gardens
ADDITIONAL INFORMATION
Welcome to the best of 55+ living in the quiet Seville Enclave within the vibrant Heather Gardens community. Move right into this meticulously maintained, third-floor unit and enjoy mountain views and spectacular sunsets from the west-facing, glass-enclosed lanai and each of the bedrooms! You'll find new luxury vinyl flooring in the entry, kitchen, and laundry room, plus tile in each bath. Cook with ease in the large kitchen with ample space to add kitchen island or small table where you can sip your morning coffee. The generously sized great room easily accommodates both a sitting area and full dining space, perfect for relaxing or entertaining. You're sure to love the large primary which includes a walk-in closet and en suite bath with tile floor and walk-in shower. Just off the living room is a flex space that can be enclosed with French doors, a full wall, or privacy screen to create a second bedroom-or keep an open floor plan use it as a den, study, or hobby space. Nearby, the second full bath offers a tub for soaking. This unit comes complete with a full laundry room, washer and dryer included. Recent updates include fresh paint, new garbage disposal, new electrical panel, and upgraded flooring. A reserved parking spot is adjacent to the building and a dedicated storage closet adds convenience. Pets are allowed and RV storage is available. Heather Gardens offers incredible amenities including a recently renovated 50,000 sqft clubhouse, full-service restaurant, fitness center with classes, indoor pool, 9-hole executive golf course, and ample social activities. Tucked away at the south end of the community, Seville has its own pool, tennis, pickleball, and pond. This sought-after neighborhood is located just off I-225 near Cherry Creek State Park, shopping, restaurants, and medical facilities. All of the Denver metro area is just a short drive away. Embrace an energetic, resort-style lifestyle in this amazing community. Schedule your showing today!
- Type:
- Single Family
- Sq.Ft.:
- 1,500
- Status:
- Active
- Beds:
- 3
- Lot size:
- 0.14 Acres
- Year built:
- 2014
- Baths:
- 2.00
- MLS#:
- 7849472
- Subdivision:
- High Point At Dia
ADDITIONAL INFORMATION
This beautifully maintained, move-in ready 3-bedroom, 2-bathroom ranch home offers the perfect blend of comfort and style, all on one convenient level. The original owner has lovingly cared for this home, ensuring it's ready for its next owners to enjoy. Step inside to find an inviting open layout featuring new carpet, engineered wood flooring, and a cozy gas fireplace. The kitchen is equipped with granite countertops, and beautiful espresso cabinets, complete with a walk-in pantry. The primary suite offers a private retreat with a full en-suite bathroom. All appliances are included, making this home truly move-in ready! The full unfinished basement with roughed-in plumbing and 9-foot ceilings provides endless possibilities for future expansion. Outside, enjoy the peaceful backyard complete with a patio, pergola with shades, and a perfect spot to relax or entertain. The welcoming front porch adds to the home’s charm, and you’ll love being close to the neighborhood park and community swimming pool. Located in a serene neighborhood, this well-maintained home is ready for you to move in and make it your own!
$1,069,000
25652 E Indore Drive Aurora, CO 80016
- Type:
- Single Family
- Sq.Ft.:
- 5,118
- Status:
- Active
- Beds:
- 5
- Lot size:
- 0.3 Acres
- Year built:
- 2006
- Baths:
- 5.00
- MLS#:
- 7565261
- Subdivision:
- Tallyns Reach
ADDITIONAL INFORMATION
The one you have been waiting for, Welcome home to this gorgeous Tallyn’s Reach Toll Brothers Bierstadt model where executive features meet grandiose space! Situated on a beautifully landscaped lot with spectacular views, you are welcomed by a charming covered front porch and two story entryway. You’ll find upgraded features throughout like stone accent walls, hardwood flooring, updated lighting, and a NEW ROOF (2024) The Immaculate kitchen at the heart has a huge island, modern pendant lighting, stainless steel appliances, ample cabinet space, gigantic walk-in pantry, and butler’s pantry off of formal dining room. The grand 2 story family room is soaking with natural light and adorned by a 3 sided fireplace, stone accents and a back staircase. Retreat upstairs to your private primary suite through the French doors of the spacious bedroom featuring a gas fireplace, spa-like en-suite bathroom, with walk in shower, slab quartz countertops, soaker tub, dual vanity, and huge walk-in closet with hidden bonus room inside! The secondary bedrooms well appointed and more spacious than most, two bedrooms share a full Jack & Jill bathroom, and the third bedroom features an en-suite private bath with walk-in shower. Entertainers delight in the fully finished walk-out basement-fabulous bar with custom cabinetry, dishwasher, beverage fridge, dining area, theater space, bedroom with walk-in closet and full bathroom. Privacy and tranquility will be found in the custom landscaped backyard featuring flagstone covered patio,outdoor fireplace, and spacious grassy area. Mature tree lined street, amongst miles of beautiful walking and biking trails of picturesque Colorado scenery. Pool and park community. Award winning Cherry Creek School District, walking distance to Black Forest Hills Elementary, minutes to shopping, dining, and entertainment of Southlands mall. 5 min to E470, 15 minutes to DTC, 25 minutes to DIA. Buyer to verify all info. Motivated seller, great opportunity!
- Type:
- Single Family
- Sq.Ft.:
- 1,730
- Status:
- Active
- Beds:
- 4
- Lot size:
- 0.24 Acres
- Year built:
- 1977
- Baths:
- 2.00
- MLS#:
- 2087644
- Subdivision:
- Aurora Highlands
ADDITIONAL INFORMATION
This is a great home that is very well maintained. New granite kitchen counters, new carpet, new interior paint, new oven and new lighting. Recent updates include exterior paint. All of the big maintenance items have been done including furnace, hot water heater, windows, sewer line, and roof. This house is truly move in ready. Outside you'll find a big, fenced back yard with a covered patio and a nice storage shed. You'll love the quiet neighborhood and being able to walk to the school and park. With lower taxes and no HOA fees, this home is truly affordable. Don't miss it!
- Type:
- Single Family
- Sq.Ft.:
- 1,778
- Status:
- Active
- Beds:
- 3
- Lot size:
- 0.13 Acres
- Year built:
- 1981
- Baths:
- 2.00
- MLS#:
- 8224562
- Subdivision:
- Mission Viejo
ADDITIONAL INFORMATION
Welcome to your dream home in a quiet, cozy neighborhood! This charming property offers a peaceful retreat while still being conveniently located near local amenities. This property has a brand new ROOF AND HVAC SYSTEM, (replaced in October 2024) providing comfort for years to come. The downstairs bedroom features a stunning custom walk-in closet, perfect for those who appreciate both style and convenience. Additionally, the home is equipped with solar panels, allowing you to enjoy energy savings and eco-friendly living. With modern upgrades and sustainability in mind, this home is move-in ready and designed for comfortable, cost-effective living. Don’t miss out on this perfect blend of style, comfort, and long-term value!
- Type:
- Condo
- Sq.Ft.:
- 1,092
- Status:
- Active
- Beds:
- 2
- Year built:
- 1980
- Baths:
- 2.00
- MLS#:
- 3953691
- Subdivision:
- Heather Gardens
ADDITIONAL INFORMATION
Welcome to the best of 55+ living in the quiet Seville Enclave within the vibrant Heather Gardens community. Move right into this meticulously maintained, third-floor unit and enjoy mountain views and spectacular sunsets from the west-facing, glass-enclosed lanai and each of the bedrooms! You’ll find new luxury vinyl flooring in the entry, kitchen, and laundry room, plus tile in each bath. Cook with ease in the large kitchen with ample space to add kitchen island or small table where you can sip your morning coffee. The generously sized great room easily accommodates both a sitting area and full dining space, perfect for relaxing or entertaining. You're sure to love the large primary which includes a walk-in closet and en suite bath with tile floor and walk-in shower. Just off the living room is a flex space that can be enclosed with French doors, a full wall, or privacy screen to create a second bedroom—or keep an open floor plan use it as a den, study, or hobby space. Nearby, the second full bath offers a tub for soaking. This unit comes complete with a full laundry room, washer and dryer included. Recent updates include fresh paint, new garbage disposal, new electrical panel, and upgraded flooring. A reserved parking spot is adjacent to the building and a dedicated storage closet adds convenience. Pets are allowed and RV storage is available. Heather Gardens offers incredible amenities including a recently renovated 50,000 sqft clubhouse, full-service restaurant, fitness center with classes, indoor pool, 9-hole executive golf course, and ample social activities. Tucked away at the south end of the community, Seville has its own pool, tennis, pickleball, and pond. This sought-after neighborhood is located just off I-225 near Cherry Creek State Park, shopping, restaurants, and medical facilities. All of the Denver metro area is just a short drive away. Embrace an energetic, resort-style lifestyle in this amazing community. Schedule your showing today!
- Type:
- Single Family
- Sq.Ft.:
- 4,244
- Status:
- Active
- Beds:
- 5
- Lot size:
- 0.17 Acres
- Year built:
- 1999
- Baths:
- 5.00
- MLS#:
- 3218236
- Subdivision:
- Tuscany
ADDITIONAL INFORMATION
Welcome to this stunning 5-bedroom, 5-bathroom home spanning nearly 4,300 square feet in the highly desirable Tuscany neighborhood. From the grand foyer with vaulted ceilings, you’re immediately welcomed by elegance and space. The formal living room flows seamlessly into a sophisticated dining area, perfect for gatherings. The gourmet kitchen connects to a bright dining nook with access to a covered balcony, ideal for outdoor relaxation. The cozy family room, centered around a warm fireplace, provides a perfect retreat. The main level also offers a versatile bedroom or home office, a ¾ bath, laundry room, and access to the 3-car garage. Upstairs, the luxurious master suite features a spacious sitting area, a see-through fireplace, and a spa-like five-piece bath. Two additional bedrooms and a full bathroom complete the upper level. The fully finished walk-out basement provides in-law quarters with a large family room, full kitchen, 5th bedroom (with laundry hook-up), a ¾ bath, and a half bath. Step outside to the serene backyard, featuring fruit trees and a covered stamped concrete patio. Located within the top-rated Cherry Creek School District and surrounded by parks and shopping, this home combines luxury living with a vibrant community. Don’t miss your chance to own this exceptional property!
- Type:
- Single Family
- Sq.Ft.:
- 3,462
- Status:
- Active
- Beds:
- 5
- Lot size:
- 0.16 Acres
- Year built:
- 2005
- Baths:
- 3.00
- MLS#:
- 8345435
- Subdivision:
- Murphy Creek Sub 5th Flg
ADDITIONAL INFORMATION
Welcome to your dream 5 bed 3 bath home in the highly sought-after Murphy Creek neighborhood of Aurora! This stunning property offers a warm and cozy atmosphere, perfect for both everyday living and entertaining. The open-concept kitchen is designed for functionality and style, featuring ample counter space and a large service buffet, ideal for gatherings. The kitchen opens to the inviting living room, where a cozy gas fireplace and vaulted ceilings create an airy yet intimate setting. Large windows bathe the home in natural light, enhancing its welcoming vibe. The home also features a separate dining room for special occasions and a slider leading to a back deck with a covered outdoor gazebo, perfect for enjoying Colorado's beautiful weather year-round. Well-sized bedrooms, two full bathrooms with dual sinks, and ceiling fans throughout ensure comfort for all. The large primary suite offers a private retreat with a luxurious 5-piece bath, while the finished basement is an entertainer’s paradise, complete with a stylish wet bar, full bath, and 2 additional bedrooms! You’ll also find a utility room with a large, extended 7x10 unfinished storage area, perfect for all your extra stockpile needs. With a new roof, new furnace, new AC unit and new water heater, this home is completely move-in ready! Beautiful landscaping from front to back adds to the home's curb appeal, making this property a true show-stopper. Whether you're entertaining friends or enjoying cozy nights in, this home offers the perfect balance of comfort and style. Don’t miss your chance to make this exceptional home your own!
- Type:
- Single Family
- Sq.Ft.:
- 1,950
- Status:
- Active
- Beds:
- 5
- Lot size:
- 0.19 Acres
- Year built:
- 1982
- Baths:
- 3.00
- MLS#:
- 3544580
- Subdivision:
- Hampden Hills At Aurora Sub 8th Flg
ADDITIONAL INFORMATION
AMAZING FEATURES!!! This Two-Story home plus a WALK-OUT basement has been completely renovated from the exterior to the interior, located in Cherry Creek District! The home has 5 bedrooms, three bathrooms, and multiple living rooms. It has an open concept layout that flows easily between living room, dining area, and kitchen. Perfect for family gatherings, this home has a dreamy deck, large backyard, and safely tucked into a cul-de-sac. This home has all new lighting fixtures, high quality countertops throughout, new flooring and carpet, new cabinets, new paint inside and out, new energy efficient stainless steel appliances, new water line, new roof, basically the whole property has been renovated. It's a complete turn-key ready for move-in! Close to restaurants, shopping centers, schools, prime location and layout for families, multi-generational living, or singles who'd love some extra rental income or space. Come see it today! Agent is related to seller. Home is buyer friendly!!
- Type:
- Single Family
- Sq.Ft.:
- 1,967
- Status:
- Active
- Beds:
- 3
- Lot size:
- 0.26 Acres
- Year built:
- 2018
- Baths:
- 2.00
- MLS#:
- 3456872
- Subdivision:
- Inspiration
ADDITIONAL INFORMATION
Lovely Hilltop ranch on an oversized 1/4 acre corner lot! Wide open floorplan with tons of natural light, and beautiful wood floors throughout the main living spaces. A spacious great room is adjacent to the large chef's kitchen - perfect for holiday entertaining and mingling with your guests! The eating space works well as a formal dining area or for family meals, and a huge island provides additional seating. The kitchen comes equipped with abundant 36- and 42-inch cabinets with crown molding, double wall ovens, a gas cooktop, and all stainless steel appliances. A laundry/mud room is tucked neatly off the kitchen. The owner's suite is a true retreat with it's luxurious 5-piece bath and huge walk-in closet. Two more sizeable bedrooms are separated from the primary bedroom for privacy, and they share a full hall bath. This home also features a full garden level basement - great for storage or future living space! Some extra special features in this home include elegant 5-panel doors, 50-gallon water heater, and 8-foot garage doors! Super location with both Aurora and Parker within 10 minutes away! Plenty of shopping, restaurants, entertainment and more are close by! Fantastic community with pool and tennis courts! Don't miss this opportunity to live and play in one of Colorado's premier communities!
Open House:
Saturday, 11/16 2:00-4:00PM
- Type:
- Single Family
- Sq.Ft.:
- 1,875
- Status:
- Active
- Beds:
- 3
- Lot size:
- 0.12 Acres
- Year built:
- 2001
- Baths:
- 3.00
- MLS#:
- 2213656
- Subdivision:
- Bluffs At Saddle Rock
ADDITIONAL INFORMATION
Welcome to 22142 E Belleview Place, a delightful 3-bedroom, 3-bathroom residence in the highly sought-after Bluffs at Saddle Rock community. This well-maintained home features an inviting open floor plan that seamlessly connects the living and dining areas, perfect for entertaining friends and family. The spacious kitchen is filled with natural light and boasts beautiful butcher block countertops, making it a wonderful space for cooking and gathering. Enjoy three generously sized bedrooms all on one level, including a primary suite with its own private bath for added comfort and privacy. The open loft area offers endless possibilities—use it as a home office, playroom, or cozy reading nook! Step outside to a beautiful green backyard and a newly painted exterior (2 yrs), ideal for summer barbecues, gardening, or simply unwinding after a long day. Don't forget the attached 2-car garage that provides ample storage and easy access to your home just off the kitchen (perfect for bringing in groceries!) This home is located in an established neighborhood with easy access to many parks, 3 top rated schools in the highly desirable Cherry Creek School District that are all walkable from this home, (you can see the high school from the driveway!) and shopping, this home is perfect for anyone seeking a serene lifestyle. Don’t miss your chance to make this lovely house your new home!
$550,000
20469 E Doane Drive Aurora, CO 80013
- Type:
- Single Family
- Sq.Ft.:
- 1,522
- Status:
- Active
- Beds:
- 3
- Lot size:
- 0.15 Acres
- Year built:
- 2005
- Baths:
- 2.00
- MLS#:
- 8381948
- Subdivision:
- The Conservatory
ADDITIONAL INFORMATION
Take a look at this amazing, peaceful sanctuary in the coveted Conservatory neighborhood. This home has been lovingly cared for and is ready for its new owners to enjoy all that it has to offer. When you walk in the front door of this beautiful home, you will notice all of the natural light, the beautiful woodwork, the open layout as well as the stone tile that flows throughout the main level living areas. On the main level you will find a gorgeous kitchen and dining area, a primary suite as well as a full bathroom and two additional large bedrooms. On the lower level you will find a blank canvas ready for you to make it your own. Basement does have two egress windows and stub-outs so you could add an additional 2 bedrooms and another bathroom if desired. The beautifully-landscaped yard with Trex deck has ample space for entertaining. This property also has an attached two car garage. If you are an investor, this home has been a successful rental over the past several years. Both the roof and exterior paint were redone within the last 5 years, and it would make a great addition to your portfolio. Home is conveniently located with easy access to E470, and Smokey Hill where shopping, dining, and entertainment options abound. Come take a look, you will not be disappointed!
$350,000
1152 S Zeno A Way Aurora, CO 80017
- Type:
- Other
- Sq.Ft.:
- 1,196
- Status:
- Active
- Beds:
- 3
- Year built:
- 1984
- Baths:
- 2.00
- MLS#:
- 1021210
- Subdivision:
- Discovery At Quail Run Condos Ph 1 Thru 5
ADDITIONAL INFORMATION
Welcome to this beautifully remodeled corner townhome, offering modern updates, privacy, and a functional family floor plan. UPDATED THROUGHOUT: This townhome has been remodeled with newer flooring, updated bathrooms, sleek kitchen cabinets, and modern stainless steel appliances. The thoughtful renovations ensure a fresh, contemporary living experience. FUNCTIONAL FAMILY LAYOUT: With 2 spacious bedrooms and a full bathroom upstairs, this home provides the perfect setup for families. The lower level offers an additional bedroom and bathroom, ideal for guests or extra family members, allowing flexibility for your needs. CORNER UNIT WITH PRIVACY: Enjoy the privacy and quiet of a corner unit, complete with a full privacy fence. The home also features a small patio, perfect for outdoor relaxation or dining. NEIGHBORHOOD AMENITIES: Take advantage of the community's well-maintained amenities, including a tennis court and clubhouse, adding to the convenience and enjoyment of this location. Conveniently located near Highland Hollows Park. This townhome offers both modern updates and a warm, welcoming atmosphere, making it an excellent choice for those seeking comfort and functionality.
- Type:
- Condo
- Sq.Ft.:
- 1,196
- Status:
- Active
- Beds:
- 3
- Year built:
- 1984
- Baths:
- 2.00
- MLS#:
- IR1021210
- Subdivision:
- Discovery At Quail Run Condos Ph 1 Thru 5
ADDITIONAL INFORMATION
Welcome to this beautifully remodeled corner townhome, offering modern updates, privacy, and a functional family floor plan. UPDATED THROUGHOUT: This townhome has been remodeled with newer flooring, updated bathrooms, sleek kitchen cabinets, and modern stainless steel appliances. The thoughtful renovations ensure a fresh, contemporary living experience. FUNCTIONAL FAMILY LAYOUT: With 2 spacious bedrooms and a full bathroom upstairs, this home provides the perfect setup for families. The lower level offers an additional bedroom and bathroom, ideal for guests or extra family members, allowing flexibility for your needs. CORNER UNIT WITH PRIVACY: Enjoy the privacy and quiet of a corner unit, complete with a full privacy fence. The home also features a small patio, perfect for outdoor relaxation or dining. NEIGHBORHOOD AMENITIES: Take advantage of the community's well-maintained amenities, including a tennis court and clubhouse, adding to the convenience and enjoyment of this location. Conveniently located near Highland Hollows Park. This townhome offers both modern updates and a warm, welcoming atmosphere, making it an excellent choice for those seeking comfort and functionality.
- Type:
- Townhouse
- Sq.Ft.:
- 1,135
- Status:
- Active
- Beds:
- 2
- Lot size:
- 0.03 Acres
- Year built:
- 1982
- Baths:
- 2.00
- MLS#:
- 6848671
- Subdivision:
- Olde Towne Sub 2nd Flg
ADDITIONAL INFORMATION
Welcome to 18 S Nome St, Unit A, a charming 2-bedroom, 2-bathroom end-unit townhouse in a fantastic location. Step inside to an open floor plan that seamlessly connects the living room, dining room, and kitchen, perfect for modern living. Kitchen cabinets recently painted.The living room features a cozy fireplace and opens to a private balcony, ideal for relaxing or entertaining. Upstairs, you'll find the spacious primary bedroom with an en-suite bathroom, as well as an second bedroom and bathroom that have just been updated. Plenty of closet space. The basement offers the convenience of laundry and direct access to the attached two-car garage. In addition all windows have been replaced in the last few years.Located in the heart of Aurora, this home offers easy access to I-225, making your commute to Denver or the Tech Center a breeze. You'll be just minutes from the Town Center at Aurora, shopping, dining, and parks. With its blend of convenience and comfort, this home is a must-see! Click the Virtual Tour link to view the 3D walkthrough. Discounted rate options and no lender fee future refinancing may be available for qualified buyers of this home. Priced to sell!!
$315,000
18 S Nome A St Aurora, CO 80012
- Type:
- Other
- Sq.Ft.:
- 1,135
- Status:
- Active
- Beds:
- 2
- Lot size:
- 0.03 Acres
- Year built:
- 1982
- Baths:
- 2.00
- MLS#:
- 6848671
- Subdivision:
- Olde Towne Sub 2nd Flg
ADDITIONAL INFORMATION
Welcome to 18 S Nome St, Unit A, a charming 2-bedroom, 2-bathroom end-unit townhouse in a fantastic location. Step inside to an open floor plan that seamlessly connects the living room, dining room, and kitchen, perfect for modern living. Kitchen cabinets recently painted.The living room features a cozy fireplace and opens to a private balcony, ideal for relaxing or entertaining. Upstairs, you'll find the spacious primary bedroom with an en-suite bathroom, as well as an second bedroom and bathroom that have just been updated. Plenty of closet space. The basement offers the convenience of laundry and direct access to the attached two-car garage. In addition all windows have been replaced in the last few years.Located in the heart of Aurora, this home offers easy access to I-225, making your commute to Denver or the Tech Center a breeze. You'll be just minutes from the Town Center at Aurora, shopping, dining, and parks. With its blend of convenience and comfort, this home is a must-see! Click the Virtual Tour link to view the 3D walkthrough. Discounted rate options and no lender fee future refinancing may be available for qualified buyers of this home. Priced to sell!!
$356,000
1301 Jamaica Street Aurora, CO 80010
- Type:
- Single Family
- Sq.Ft.:
- 792
- Status:
- Active
- Beds:
- 2
- Lot size:
- 0.14 Acres
- Year built:
- 1952
- Baths:
- 1.00
- MLS#:
- 9991958
- Subdivision:
- East Colfax
ADDITIONAL INFORMATION
Charming 2-bedroom, 1-bathroom corner lot home located in a quiet, friendly neighborhood. This cozy house features beautiful hardwood floors throughout and a detached garage for added convenience. The spacious backyard is perfect for outdoor living, complete with a covered deck and patio, ideal for relaxing or entertaining guests. Situated just moments from Children’s Hospital and Colorado Anschutz Hospital, this home offers easy access to I-225 and I-70, making commuting a breeze. Whether you're looking for a peaceful retreat or a property with close proximity to all the essentials, this home provides the perfect balance. Don’t miss the chance to make it yours!
- Type:
- Condo
- Sq.Ft.:
- 856
- Status:
- Active
- Beds:
- 1
- Year built:
- 1974
- Baths:
- 2.00
- MLS#:
- 5285219
- Subdivision:
- Strawberry I At Heatheridge
ADDITIONAL INFORMATION
Great Home and Opportunity for Investors, First-Time Buyers or anyone looking to downsize! This ground floor 1-bed, 1-bath loft condo is in the desirable Strawberry at Heather Ridge community. This spacious unit features vaulted ceilings, a bright and open floorplan, a cozy fireplace, and two private patios! One off the living room and another off the loft bedroom. This home comes with a 1-year home warranty from American Home Shield for added peace of mind. Enjoy access to two community pools and the nearby Heather Ridge Golf Course, Cherry Creek State Park and John F. Kennedy Golf Course are just a short drive or bike ride away. Public transport and light rail are a short walk from your doorstep, and the I-225 entrance is just a couple of stoplights away. Perfect for low-maintenance living or a smart investment!
Andrea Conner, Colorado License # ER.100067447, Xome Inc., License #EC100044283, [email protected], 844-400-9663, 750 State Highway 121 Bypass, Suite 100, Lewisville, TX 75067

The content relating to real estate for sale in this Web site comes in part from the Internet Data eXchange (“IDX”) program of METROLIST, INC., DBA RECOLORADO® Real estate listings held by brokers other than this broker are marked with the IDX Logo. This information is being provided for the consumers’ personal, non-commercial use and may not be used for any other purpose. All information subject to change and should be independently verified. © 2024 METROLIST, INC., DBA RECOLORADO® – All Rights Reserved Click Here to view Full REcolorado Disclaimer
| Listing information is provided exclusively for consumers' personal, non-commercial use and may not be used for any purpose other than to identify prospective properties consumers may be interested in purchasing. Information source: Information and Real Estate Services, LLC. Provided for limited non-commercial use only under IRES Rules. © Copyright IRES |
Aurora Real Estate
The median home value in Aurora, CO is $470,000. This is lower than the county median home value of $500,800. The national median home value is $338,100. The average price of homes sold in Aurora, CO is $470,000. Approximately 59.37% of Aurora homes are owned, compared to 35.97% rented, while 4.66% are vacant. Aurora real estate listings include condos, townhomes, and single family homes for sale. Commercial properties are also available. If you see a property you’re interested in, contact a Aurora real estate agent to arrange a tour today!
Aurora, Colorado has a population of 383,496. Aurora is less family-centric than the surrounding county with 32.88% of the households containing married families with children. The county average for households married with children is 34.29%.
The median household income in Aurora, Colorado is $72,052. The median household income for the surrounding county is $84,947 compared to the national median of $69,021. The median age of people living in Aurora is 35 years.
Aurora Weather
The average high temperature in July is 88.2 degrees, with an average low temperature in January of 18 degrees. The average rainfall is approximately 16.8 inches per year, with 61.7 inches of snow per year.
