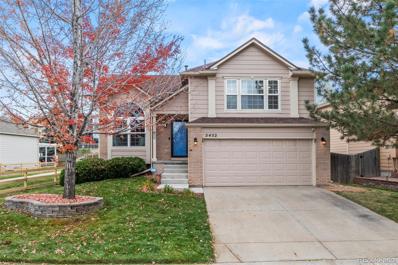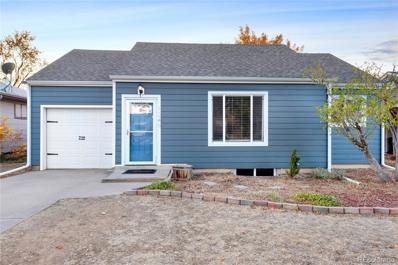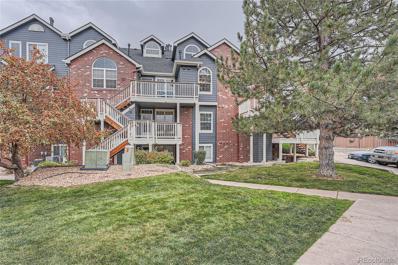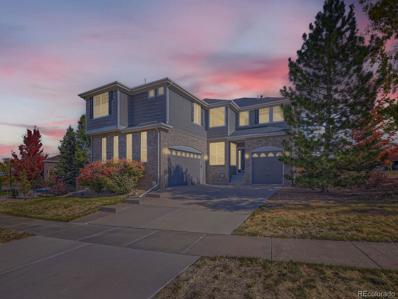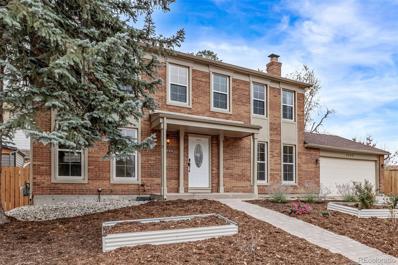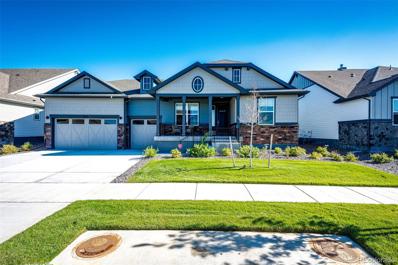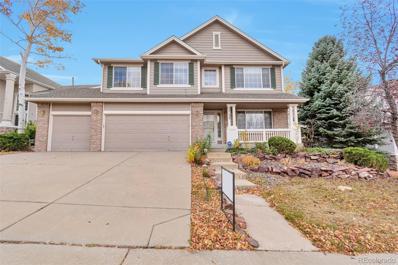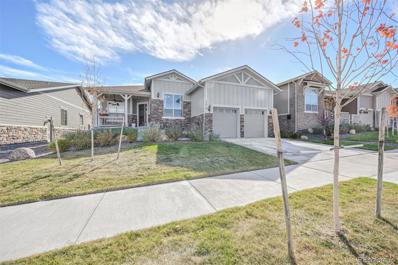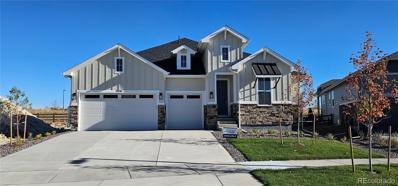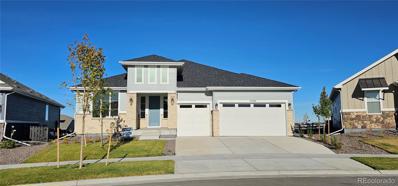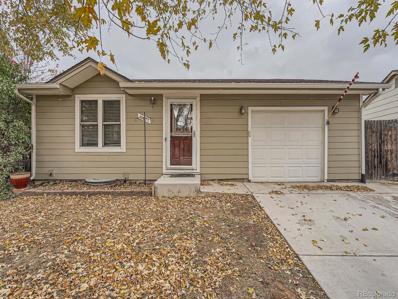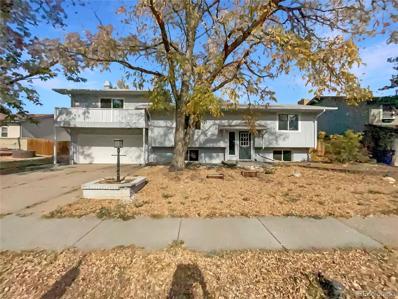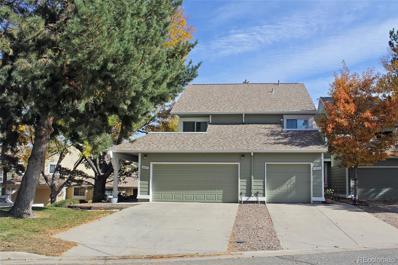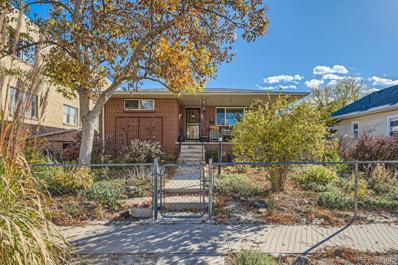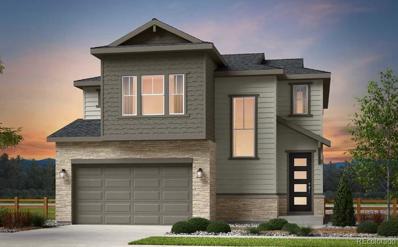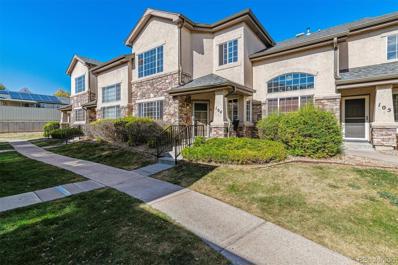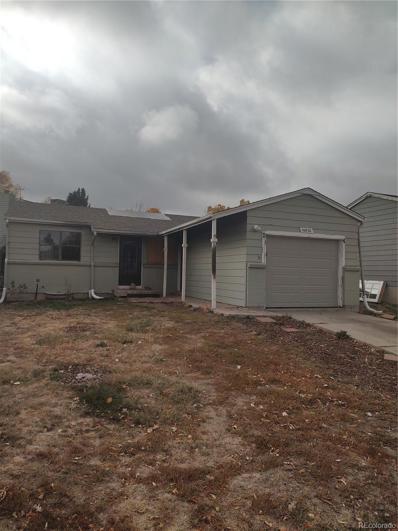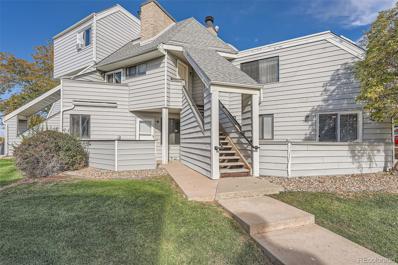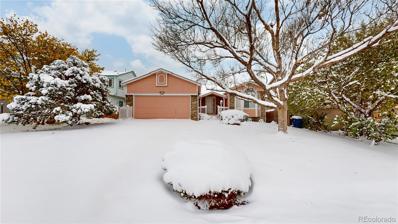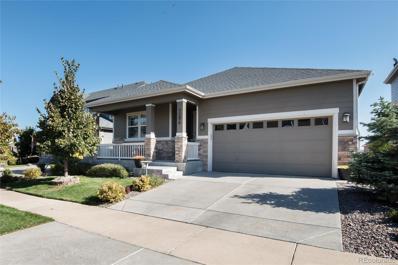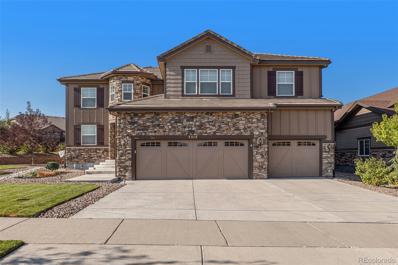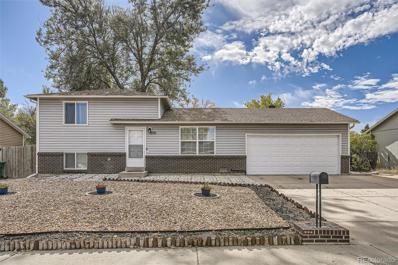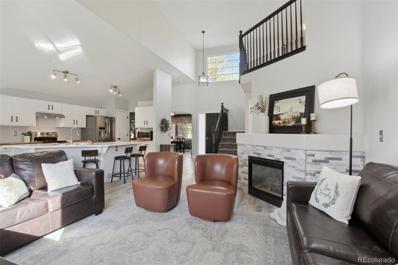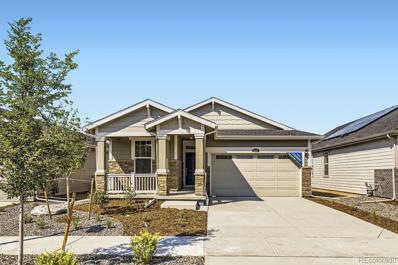Aurora CO Homes for Sale
$520,000
5452 S Valdai Way Aurora, CO 80015
- Type:
- Single Family
- Sq.Ft.:
- 1,923
- Status:
- Active
- Beds:
- 3
- Lot size:
- 0.14 Acres
- Year built:
- 2000
- Baths:
- 3.00
- MLS#:
- 9389653
- Subdivision:
- Saddle Rock Ridge
ADDITIONAL INFORMATION
Don’t miss this opportunity to live in a incredibly well maintained home in a wonderful neighborhood close to parks, schools, shopping, and dining. This property sits on a large, manicured lot adjacent to a greenbelt with trails leading to Antelope Ridge Elementary School and a neighborhood park. Step into the light and bright living room with soaring vaulted ceilings, a large picture window, and luxury vinyl flooring that flows through the main floor, family room, up the stairs, and basement, offering durability and style. The eat-in kitchen boasts stainless steel appliances, a tile backsplash, and ample cabinet and countertop space, making meal prep a breeze. The spacious family room is perfect for gathering and opens to the backyard, perfect for indoor/outdoor entertaining. Upstairs, the primary suite features a walk-in closet and an updated ensuite bathroom, accompanied by two additional bedrooms and a full bathroom. The finished basement adds versatility with a bonus room, perfect for a home office or gym, a fourth bedroom with egress window, also includes a half bathroom and laundry room. Step outside to enjoy all that Colorado has to offer with the well manicured backyard, complete with a large patio, lush lawn, and mature landscaping, where you can soak in Colorado’s sunshine year-round. This home combines comfort, style, and an unbeatable location—truly a must-see!
$425,000
1249 Lansing Street Aurora, CO 80010
- Type:
- Single Family
- Sq.Ft.:
- 1,533
- Status:
- Active
- Beds:
- 3
- Lot size:
- 0.15 Acres
- Year built:
- 1951
- Baths:
- 2.00
- MLS#:
- 8111390
- Subdivision:
- Aurora Heights
ADDITIONAL INFORMATION
Welcome home to this updated Aurora Heights ranch. The main level hosts the open-plan living and dining areas and the adjacent updated kitchen with granite countertops and stainless steel appliances. You'll find two bedrooms and an updated full bathroom down the hall. Down the stairs to the lower level, you'll find the family room and adjacent flex space, as well as a third non-conforming bedroom or office area, a 3/4 bathroom, laundry, and storage area. Out back is the spacious, fully fenced private yard and covered back patio. An easy commute to Anschutz Medical Center and the major highways, this one is move-in ready.
- Type:
- Condo
- Sq.Ft.:
- 956
- Status:
- Active
- Beds:
- 2
- Year built:
- 1998
- Baths:
- 2.00
- MLS#:
- 7728972
- Subdivision:
- Sterling Commons Ii
ADDITIONAL INFORMATION
A RARE opportunity that cannot be missed!!! This beautiful 2 bedroom, 2 bath with rare detached garage condo sits in an excellent location close to everything: shopping and dining, highway, light rail, Cherry Creek State Park, and more. New paint, new carpet, new window treatments. Full-sized washer and dryer are included. Covered front porch with storage closet. Cherry Creek Schools. Low taxes and Low HOA equals a Low payment. This move-in home is ready to be called yours!
- Type:
- Single Family
- Sq.Ft.:
- 3,708
- Status:
- Active
- Beds:
- 5
- Lot size:
- 0.29 Acres
- Year built:
- 2006
- Baths:
- 5.00
- MLS#:
- 5938584
- Subdivision:
- Tollgate Crossing
ADDITIONAL INFORMATION
One of the best open layouts in the neighborhood along with high ceilings. Better than new. More room, less money in a desirable neighborhood just a few blocks to Southlands Mall. New paint and trim, giving this home a spectacular finish. Home sits on a quite, huge corner lot facing west towards the mountains and open space. The exterior is finished of brick and wood siding giving the home a lot of character. Only a few blocks to Southlands mall for shopping, dining and great entertainment. Professionally landscaped to allow for minimal water usage. Excellent concrete patio facing east with out the need for any additional shade coverings. As you walk through the front door, you and your guest will be greeted with high ceilings in the foyer and beautiful wood staircase. This 2 story home sits on a quarter acre in the Cherry Creek School District! Custom paint & plantation shutters throughout! Powder room & laundry/mud room with built-in cabinets also on main level! Upstairs master bedroom has large reading nook w/fireplace, ceiling fan, 5pc bathroom w/jetted tub & huge walk-in closet! 3 secondary bedrooms, all w/ceiling fans, share 2 additional bathrooms, including Jack & Jill sinks. Finished basement has huge rec room w/bar area, surround sound, powder room & extra storage space! Enjoy the open space and trails along the side of the home. Close to Appaloosa park & to E470 for easy commute! Very well cared for by homeowner. Brand new furnace and A/C unit.
$550,000
2480 S Eagle Way Aurora, CO 80014
- Type:
- Single Family
- Sq.Ft.:
- 2,690
- Status:
- Active
- Beds:
- 4
- Lot size:
- 0.21 Acres
- Year built:
- 1974
- Baths:
- 4.00
- MLS#:
- 2008375
- Subdivision:
- Chaddsford
ADDITIONAL INFORMATION
Now on the market: an exceptional two-story home combining charm, style, and functionality! Begin with a welcoming front porch and a convenient 2-car garage, leading into an impressive interior that exudes warmth and sophistication. The spacious living room and bright dining area feature tall ceilings, stylish tile and hardwood flooring, soothing color palettes, and large windows that bathe the space in natural light. Ideal for cozy gatherings, the great room features a captivating brick-wall fireplace! The kitchen is a chef's delight, showcasing gleaming stainless steel appliances, recessed lighting, solid surface counters, ample gray cabinetry, and a tile backsplash. Venture upstairs to find well-appointed bedrooms, including the sizable primary retreat with sliding barn doors, a brick accent wall, a comfortable sitting area, an ensuite, and a walk-in closet. You will also enjoy the updated guest bath that serves the other three spacious bedrooms. Venture down the basement and discover a carpeted bonus room perfect for hobbies, a dedicated area for a home gym, and an unfinished room ready for your storage needs. You'll love the vast backyard with a pergola, a storage shed, and mature shade trees, creating the ultimate outdoor sanctuary. Save money with your new solar panels; they are included with your purchase! What are you waiting for? This home will not disappoint!
$1,168,000
8860 S Quatar Court Aurora, CO 80016
- Type:
- Single Family
- Sq.Ft.:
- 5,116
- Status:
- Active
- Beds:
- 4
- Lot size:
- 0.22 Acres
- Year built:
- 2022
- Baths:
- 6.00
- MLS#:
- 8349102
- Subdivision:
- Inspiration (hilltop 55+)
ADDITIONAL INFORMATION
Experience elevated living in this nearly-new, stunning ranch-style home at Inspiration Point, a premier 55+ community. Designed for luxury, comfort, and practicality! The front porch plus the two front rooms provide clear, unobstructed views! Upon entering the home you’re welcomed by an office that doubles as a flexible living space, this expansive home features four bedrooms and six bathrooms, ideal for welcoming family and friends. Sunlit and airy, the open floor plan showcases a large, well-appointed kitchen with an impressive island, ample cabinetry and a tastefully custom built banquette seating. Relax and unwind in the spacious family room and the adjacent sitting area with an elegantly designed ceiling that cannot be missed. The primary bedroom suite is a personal sanctuary, complete with a lavish bathroom and two generous walk-in closets. With green, energy-efficient construction and the latest technological upgrades, this home beautifully blends sustainability with modern convenience. Don’t miss the chance to experience this breathtaking 5,000 SqFt ranch home in person! Come by and take a look at this absolutely gorgeous residence—your dream home awaits!
$695,000
22132 E Ida Place Aurora, CO 80015
- Type:
- Single Family
- Sq.Ft.:
- 3,834
- Status:
- Active
- Beds:
- 6
- Lot size:
- 0.18 Acres
- Year built:
- 1999
- Baths:
- 4.00
- MLS#:
- 8206079
- Subdivision:
- Saddle Rock Ridge
ADDITIONAL INFORMATION
SIX BEDROOMS FOUR BATHS FAMILY HOME IN DESIRABLE SADDLE ROCK RIDGE...OFFERING LOT OF SPACES THROUGHOUT... LARGE KITCHEN TO DECK BACK TO GREENBELT...FINISHED BASEMENT...NEARBY AMENITIES SUCH AS PARKS, SCHOOLS, SHOPPING CENTERS, RESTAURANTS...AND MORE...
- Type:
- Single Family
- Sq.Ft.:
- 2,317
- Status:
- Active
- Beds:
- 3
- Lot size:
- 0.17 Acres
- Year built:
- 2022
- Baths:
- 2.00
- MLS#:
- 8065752
- Subdivision:
- Rockinghorse
ADDITIONAL INFORMATION
Welcome to 22002 E Allenspark Dr, Aurora, CO 80016 – a beautiful ranch-style home nestled in the sought-after Inspiration/Hilltop area of Horseshoe Ridge. This thoughtfully designed 3-bedroom, 2-bathroom home features an open-concept floor plan with numerous upgrades, perfect for both entertaining and everyday living. Enjoy the convenience of a fully paid solar system, central vacuum, and modern quartz countertops throughout the home. The kitchen is a chef’s dream, equipped with premium Bosch appliances that combine style and functionality. Situated in a vibrant 55+ community, this property offers access to a wide variety of amenities, including outdoor swimming pools, tennis courts, a sports rink, a playground, and a dog park. Explore over 12 miles of scenic trails and paths that wind through open spaces, perfect for outdoor enthusiasts. Residents also enjoy exclusive access to both the Hilltop Club and The Inspiration Club, where you can relax or take part in community events. Stay active with access to outdoor pickleball courts, bocce ball, and the nearby Heritage Eagle Bend Golf Course. Don’t miss your chance to experience resort-style living with all the conveniences and comforts of home! Schedule your tour today and discover everything this incredible community has to offer.
Open House:
Saturday, 11/16 11:00-5:00PM
- Type:
- Single Family
- Sq.Ft.:
- 3,554
- Status:
- Active
- Beds:
- 4
- Lot size:
- 0.18 Acres
- Year built:
- 2024
- Baths:
- 4.00
- MLS#:
- 5827956
- Subdivision:
- Inspiration (hilltop 55+)
ADDITIONAL INFORMATION
Prepare to fall in love with this exceptional ranch-style home featuring a lot that backs to no neighbors! This stunning property includes 4 spacious bedrooms, 3.5 bathrooms, a welcoming dining area, and a versatile study or craft room. Experience the airy, open-concept family room, complete with a cozy fireplace and large windows that flood the space with natural light. The well-appointed kitchen featuring quarts countertops and double ovens. Enjoy a large center island with a breakfast bar, abundant counter and cabinet space, and a generous walk-in pantry, overlooking a casual dining area. The finished basement offers a fantastic recreational room, plus 2 additional bedrooms and a full bath, all complemented by a convenient 3-car garage. Additional highlights include Smart Home Technology with a Ring camera, fully constructed closets with shoe racks, a tankless hot water heater, and beautifully landscaped front and back yards—all included in the purchase price! Don’t miss your chance to make this dream home yours!
$1,082,267
22183 E Rocky Top Place Aurora, CO 80016
Open House:
Saturday, 11/16 11:00-5:00PM
- Type:
- Single Family
- Sq.Ft.:
- 3,985
- Status:
- Active
- Beds:
- 4
- Lot size:
- 0.21 Acres
- Year built:
- 2024
- Baths:
- 6.00
- MLS#:
- 4274798
- Subdivision:
- Inspiration (hilltop 55+)
ADDITIONAL INFORMATION
Discover this stunning ranch-style home, perfectly situated on a prime lot that backs to no neighbors. Boasting a spacious layout, this residence features 4 bedrooms, 4 full baths and 2 powder baths, and two versatile study areas that can easily serve as a formal dining room game room or craft room. The gourmet kitchen is a highlight, showcasing elegant countertops and stainless-steel appliances including double ovens. With a generous total of 3985 sq. ft. of finished space, this home also includes a three-car garage and a beautifully finished basement. The exterior is equally impressive, featuring stylish stonework and a fully landscaped front and rear yards. Enjoy modern comforts with a tankless hot water heater, a GPS air purification system, and a high-efficiency 96% furnace. Don't miss your chance to make this incredible property your new home!
- Type:
- Single Family
- Sq.Ft.:
- 1,656
- Status:
- Active
- Beds:
- 4
- Lot size:
- 0.13 Acres
- Year built:
- 1982
- Baths:
- 2.00
- MLS#:
- 2270503
- Subdivision:
- Summer Valley
ADDITIONAL INFORMATION
Welcome to this charming, open-concept 4-bedroom, 2-bathroom home that perfectly balances cozy comfort and modern functionality. Upon entering, you’re welcomed by an inviting main living area that flows seamlessly into the kitchen and dining spaces—ideal for both everyday living and entertaining. Nestled in a quiet cul-de-sac within the highly sought-after Cherry Creek School District. Step outside to the expansive deck, a true highlight for those who love to entertain. This outdoor space is perfect for hosting barbecues, gatherings, or simply relaxing under the stars. The walk-out basement expands the home’s possibilities, offering a generous additional living area, ideal for any way you want to use the extra space. With two extra bedrooms in the basement, there’s flexibility for guests, teens, or a quiet retreat, all with convenient outdoor access. This home combines efficient design with thoughtful details, creating a relaxed and adaptable living environment. Don’t miss out on this versatile gem, ready to welcome you home! New roof, carpet and paint in basement 2024. Furnace replaced 2023. Washer and Dryer included.
- Type:
- Single Family
- Sq.Ft.:
- 2,356
- Status:
- Active
- Beds:
- 3
- Lot size:
- 0.18 Acres
- Year built:
- 1971
- Baths:
- 2.00
- MLS#:
- 9799192
- Subdivision:
- Peoria Hills 3rd Flg
ADDITIONAL INFORMATION
Seller may consider buyer concessions if made in an offer. Welcome to this beautifully maintained property with many desirable features. The interior has a fresh, neutral paint scheme that creates a calming atmosphere. The living room is the heart of the home, featuring a cozy fireplace that adds warmth and charm. The kitchen is equipped with modern stainless steel appliances. Step outside to a spacious deck, perfect for outdoor dining or relaxation. The fenced backyard offers privacy space for leisure activities. This property is a true gem, combining comfort and style. Don’t miss the chance to make this house your home!
$460,000
4062 S Rifle Way Aurora, CO 80013
- Type:
- Townhouse
- Sq.Ft.:
- 1,921
- Status:
- Active
- Beds:
- 3
- Year built:
- 1982
- Baths:
- 3.00
- MLS#:
- 7808829
- Subdivision:
- Mill Run
ADDITIONAL INFORMATION
Come home to this beautiful townhome with a welcoming front porch, perfect for your morning coffee. Invite your guests to relax by the fireplace in the comfortable living room with vaulted ceilings, newer carpet, and silhouette blinds. Share meals with your family in the dining room that opens to the Trex deck with quiet greenbelt views after cooking in the lovely kitchen with updated modern lighting, slide-out shelves in the cabinets, double stainless-steel sink, and newer stainless-steel appliances. Escape to the spacious primary suite with a private deck, full bath, walk-in closet with organizer, and built-in cabinet with plenty of extra storage. The second bedroom doubles as an office with a murphy bed, fold-up desk, bookshelves, and printer in the cabinet so you can work from home. The main floor bath includes a raised vanity with pull-out storage shelves and an updated shower fixture. Entertain in the walk-out basement with a family room, bedroom with a free-standing closet that opens to the patio, and a bath. Extra storage shelves and work bench in the garage, plus newer furnace/air conditioner and roof too. Windows and sliding doors have been replaced. Only steps away from the pool and mailbox, this home is ready for you to make it your own!
$455,000
1652 Galena Street Aurora, CO 80010
- Type:
- Single Family
- Sq.Ft.:
- 1,376
- Status:
- Active
- Beds:
- 4
- Lot size:
- 0.15 Acres
- Year built:
- 1957
- Baths:
- 3.00
- MLS#:
- 6598881
- Subdivision:
- Aurora West
ADDITIONAL INFORMATION
Step onto the covered porch of your new home, minutes from the Fitzsimmons Medical Campus and Central Park! Easy access to downtown Denver, highways and more! This well-cared for home is waiting for its new owner! Inside you'll find a cozy living room with large windows, a huge dining and kitchen area, and 2 bedrooms and a full bath upstairs. In the basement you'll find a family room, 2 bedrooms, a kitchenette and separate laundry room with everything you need to accommodate a family member or roommates! The basement has its own entrance for easy access from the backyard if someone chose to use the basement as a potential income opportunity. Gleaming hardwood floors, a newer boiler, large rooms and a lot of charm are the highlights of this home. Nicely-sized lot with a lot of opportunity for landscaping, gardening and more. Large shed in the backyard, located on a quiet street! Don't hesitate to schedule your showing today!
$548,990
3363 N Catawba Way Aurora, CO 80019
- Type:
- Single Family
- Sq.Ft.:
- 1,845
- Status:
- Active
- Beds:
- 3
- Lot size:
- 0.12 Acres
- Year built:
- 2024
- Baths:
- 3.00
- MLS#:
- 3502250
- Subdivision:
- Aurora Highlands
ADDITIONAL INFORMATION
MLS#3502250 REPRESENTATIVE PHOTOS ADDED. February Completion! The Gray at Aurora Highlands offers a blend of elegance and function, starting with a grand two-story foyer that opens into an inviting gathering area, seamlessly connecting the dining room and a well-appointed kitchen with an eat-in island and pantry. A powder room and a convenient entry off the 2-car garage add to the home’s functionality. Upstairs, discover two spacious secondary bedrooms, each with walk-in closets, a nearby laundry room, and a full bath. The primary suite stands out with a luxurious 4-piece bath and a generous walk-in closet, creating a comfortable and private retreat. Structural options added include: unfinished basement.
$250,000
17090 E Ford 105 Dr Aurora, CO 80017
- Type:
- Other
- Sq.Ft.:
- 840
- Status:
- Active
- Beds:
- 2
- Lot size:
- 0.01 Acres
- Year built:
- 1983
- Baths:
- 1.00
- MLS#:
- 5439684
- Subdivision:
- Windcreek Condos
ADDITIONAL INFORMATION
Property is being sold AS-IS. Located on the first floor, 2-bedroom, 1 full bathroom, with open floor plan, wood burning fireplace in-between living room and primary bedroom. Primary bedroom includes walk-in closet. Located near lots of shopping and restaurants and minutes away from HWY 225.
- Type:
- Condo
- Sq.Ft.:
- 1,400
- Status:
- Active
- Beds:
- 2
- Year built:
- 2003
- Baths:
- 3.00
- MLS#:
- 5447277
- Subdivision:
- Carriage Park
ADDITIONAL INFORMATION
Welcome to this stand out townhouse with exceptional value! The main floor boasts a open layout, perfect for entertaining and everyday living. The primary suite is a peaceful retreat with a lovely bathroom and spacious walk-in closet. Also upstairs, you’ll find a second bedroom and bathroom, along with a versatile loft space ideal for a home office or cozy living area. Enjoy the convenience of a large attached garage with ample storage. The community offers enhanced security with a private coded gate, ensuring peace of mind. Located just minutes from a variety of restaurants and shopping, you'll also have quick access to I-225 for easy commutes to DTC, Anschutz, and DIA. Don’t miss out on this incredible opportunity!
- Type:
- Single Family
- Sq.Ft.:
- 1,651
- Status:
- Active
- Beds:
- 4
- Lot size:
- 0.11 Acres
- Year built:
- 1980
- Baths:
- 2.00
- MLS#:
- 2908085
- Subdivision:
- Summer Valley
ADDITIONAL INFORMATION
FIRE DAMAGED HOME. NEEDS COMPLETE FIX UP INCLUDING ROOF. FIRED CAUSED BY CARLESS TENANTS SMOKING. NO REPORTS AVAILABLE FROM INSURANCE. WILL NEED COMPLETE REHAB. SOLD AS IS. CAN CLOSE ANYTIME. PLEASE INSPECT BEFORE MAKING AN OFFER. NO SELLERS DISCLOSURE. RANCH STYLE HOME WITH BASEMENT. 4 BEDRMS, 2 BATH, 1 CAR GARAGE IN CHERRY CREEK SCHOOLS. AGENT/OWNER
- Type:
- Condo
- Sq.Ft.:
- 840
- Status:
- Active
- Beds:
- 2
- Lot size:
- 0.01 Acres
- Year built:
- 1983
- Baths:
- 1.00
- MLS#:
- 5439684
- Subdivision:
- Windcreek Condos
ADDITIONAL INFORMATION
Property is being sold AS-IS. Located on the first floor, 2-bedroom, 1 full bathroom, with open floor plan, wood burning fireplace in-between living room and primary bedroom. Primary bedroom includes walk-in closet. Located near lots of shopping and restaurants and minutes away from HWY 225.
- Type:
- Single Family
- Sq.Ft.:
- 3,601
- Status:
- Active
- Beds:
- 4
- Lot size:
- 0.16 Acres
- Year built:
- 1997
- Baths:
- 3.00
- MLS#:
- 2448714
- Subdivision:
- Holiday Hills
ADDITIONAL INFORMATION
Excellent value at this price! Amazing location! Convenient and close to everything at Hampden and Tower. The house is move-in ready and could benefit from your sweat equity and elbow grease. New paint on the interior, some new carpet and flooring, new roof in 2023, and a brand-new balcony/deck off the main level living room! The primary and 2 other bedrooms are on the main level. Multiple rooms on the lower level are flexible and can be used for a family room, office, workout rooms, playroom, storage, or your hobbies. This is an estate sale, being sold strictly as-is, and all the appliances currently installed are included with the sale.
- Type:
- Single Family
- Sq.Ft.:
- 3,665
- Status:
- Active
- Beds:
- 4
- Lot size:
- 0.13 Acres
- Year built:
- 2017
- Baths:
- 3.00
- MLS#:
- 2679037
- Subdivision:
- Serenity Ridge
ADDITIONAL INFORMATION
Upgraded exceptional ranch home with 4 beds, 3 full baths, office, and finished walk-out basement with home gym in the Cherry Creek school district. The main level primary bedroom and bathroom include a custom closet. Split floor plan with 2 additional bedrooms and their bathroom at the front of the house. Office has custom frameless glass doors and laundry has built-in upper cabinets with a folding station. The kitchen features quartz countertops, a large Belfast metal sink, gas cooktop, double oven, stainless steel appliances and large island. Formal dining space off the kitchen surrounded by windows for tons of natural light. Open concept floor plan with ample entertaining space and gas fireplace. The spacious walk-out basement has a bedroom with walk-in closet, bathroom, large living space and home gym area. This home boasts 2 private outdoor entertaining areas with an upstairs deck and lower covered patio with fire pit. Easy to maintain, fully fenced, xeriscaped backyard. Additional features include: 2022 roof, whole-house humidifier and air purifier, new dishwasher and dryer, window shutters throughout, security system and window well covers. The neighborhood is quiet, and conveniently near schools, stores, restaurants, paths, and parks. Showings start Nov. 1st.
$890,000
7713 S Quantock Way Aurora, CO 80016
- Type:
- Single Family
- Sq.Ft.:
- 4,829
- Status:
- Active
- Beds:
- 5
- Lot size:
- 0.19 Acres
- Year built:
- 2017
- Baths:
- 4.00
- MLS#:
- 6478091
- Subdivision:
- Blackstone Country Club
ADDITIONAL INFORMATION
Welcome to 7713 S Quantock Way in the desirable Blackstone Country Club! This move-in ready Richmond American home built in 2017 offers 5 spacious bedrooms, 4 baths, a finished basement with high ceilings, endless closets & storage and a 3-car garage. We dare you to find enough stuff to fill up the many storage spaces throughout this home! The main floor features a formal dining room, a butler's pantry with a coffee/wine bar, and a bright kitchen. It comes complete with a gas range, wine fridge, and an included kitchen table. The cozy living room has a gas fireplace and mounted TV (staying with the home). Work from home in the main floor bedroom currently being used as a formal office (desk & bookshelves included) or use it as a main floor bedroom thanks to its large walk in closet. Upstairs, you'll find a large loft, two secondary bedrooms (more large closets), a double-vanity bath, and a dedicated laundry room. The primary suite is a true retreat with a 5-piece bathroom, separated dual vanities, a stunning custom Closet Factory system, and a en-suite bonus room for extra sitting space, an office, or to be easily converted into MORE closet space. The basement is perfect for entertaining, with a bar, surround sound, utility room large enough for your exercise gear and a 5th bedroom and bath perfect for guests. The backyard is set for immediate enjoyment with comfortable patio furniture, a gas grill, outdoor gas fireplace, and low-maintenance turf (all included in sale!) And for extra holiday fun - enjoy the year round convenience of programmable Gemstone exterior lights! The surrounding amenities of the community include access to the golf course, clubhouse, tennis court etc. as well as nearby Blackbear. Convenience is top of the list - You are only a few minute drive from surrounding schools, King Soopers & Southlands Mall. DIA is a fast 25 minutes via E-470 and 35-40 via backroads. We know you will love this home & all it has to offer!
- Type:
- Single Family
- Sq.Ft.:
- 1,296
- Status:
- Active
- Beds:
- 4
- Lot size:
- 0.16 Acres
- Year built:
- 1973
- Baths:
- 2.00
- MLS#:
- 6801615
- Subdivision:
- Meadowood
ADDITIONAL INFORMATION
Buy This Home & We'll Buy Yours!* Step into your dream home, with stunning updates and spacious living it is clear that lots of love has gone into this home. Before you enter, you will be greeted with a gorgeous and thoughtfully renovated front yard. Upon entering you will notice the spacious living room seamlessly complemented by the updated kitchen. This home boasts 4 bedrooms and 2 full bathrooms along with a renovated crawl space perfect for storage. The generously sized 2 car garage leads into the renovated backyard including a fire pit ideal for lively nights and cozy evenings. *cond.apply Walking distance from prominent Olympic park, trails, and restaurants and a quick drive from grocery stores, I-225, and downtown this home provides balance between the lively city and a cozy suburban oasis.
- Type:
- Single Family
- Sq.Ft.:
- 2,735
- Status:
- Active
- Beds:
- 4
- Lot size:
- 0.15 Acres
- Year built:
- 2000
- Baths:
- 4.00
- MLS#:
- 7980366
- Subdivision:
- Saddle Rock Ridge
ADDITIONAL INFORMATION
Welcome to this beautiful 4-bedroom, 4-bathroom home in Saddle Rock Ridge, offering fresh interior paint and new luxury vinyl plank flooring throughout! Located in the sought-after Cherry Creek school district with a low HOA, this home is a must-see! The main floor features a primary bedroom with a spacious 5-piece ensuite bathroom and walk-in closet, as well as a formal dining room, perfect for entertaining guests. The living room boasts a gas fireplace and vaulted ceilings, creating a bright and airy feel, and the updated kitchen includes a pantry, island, and breakfast nook for casual dining. Upstairs, you'll find a versatile loft space, 3 additional bedrooms, and a full bathroom. The finished basement offers additional living space for entertainment, hobbies, or maybe even a home gym. Outside, the backyard offers a covered deck, private fenced yard, and a garden area, perfect for outdoor gatherings and relaxation. With a 3-car garage and proximity to parks, Southlands Mall, DIA, and Buckley Air Force Base, this home combines convenience and comfort. The neighborhood features great parks, playgrounds, and walking trails, making it the perfect place to call home!
- Type:
- Single Family
- Sq.Ft.:
- 1,366
- Status:
- Active
- Beds:
- 3
- Lot size:
- 0.1 Acres
- Year built:
- 2024
- Baths:
- 2.00
- MLS#:
- 5608325
- Subdivision:
- Green Valley Ranch
ADDITIONAL INFORMATION
**Contact Lennar today about Special Financing for this home - terms and conditions apply** Age 55+ Gated Community at The Reserve in Green Valley Ranch. Beautiful Augusta Ranch plan by Lennar features 3 beds, 2 baths, great room, kitchen, 2 car garage and unfinished basement! Gorgeous upgrades and finishes throughout including a slab quartz counters & island, luxury vinyl plank throughout the main floor, stainless steel appliances, carpeting and more. Lennar provides the latest in energy efficiency and state of the art technology with several fabulous floorplans to choose from. Energy efficiency, and technology/connectivity seamlessly blended with luxury to make your new house a home. Green Valley Ranch offers single family homes for every lifestyle. Close to dining, shopping, entertainment and other amenities. Don't miss your opportunity. Photos are model only and subject to change. The active adult community has private roads that are privately maintained.
Andrea Conner, Colorado License # ER.100067447, Xome Inc., License #EC100044283, [email protected], 844-400-9663, 750 State Highway 121 Bypass, Suite 100, Lewisville, TX 75067

The content relating to real estate for sale in this Web site comes in part from the Internet Data eXchange (“IDX”) program of METROLIST, INC., DBA RECOLORADO® Real estate listings held by brokers other than this broker are marked with the IDX Logo. This information is being provided for the consumers’ personal, non-commercial use and may not be used for any other purpose. All information subject to change and should be independently verified. © 2024 METROLIST, INC., DBA RECOLORADO® – All Rights Reserved Click Here to view Full REcolorado Disclaimer
| Listing information is provided exclusively for consumers' personal, non-commercial use and may not be used for any purpose other than to identify prospective properties consumers may be interested in purchasing. Information source: Information and Real Estate Services, LLC. Provided for limited non-commercial use only under IRES Rules. © Copyright IRES |
Aurora Real Estate
The median home value in Aurora, CO is $470,000. This is lower than the county median home value of $500,800. The national median home value is $338,100. The average price of homes sold in Aurora, CO is $470,000. Approximately 59.37% of Aurora homes are owned, compared to 35.97% rented, while 4.66% are vacant. Aurora real estate listings include condos, townhomes, and single family homes for sale. Commercial properties are also available. If you see a property you’re interested in, contact a Aurora real estate agent to arrange a tour today!
Aurora, Colorado has a population of 383,496. Aurora is less family-centric than the surrounding county with 32.88% of the households containing married families with children. The county average for households married with children is 34.29%.
The median household income in Aurora, Colorado is $72,052. The median household income for the surrounding county is $84,947 compared to the national median of $69,021. The median age of people living in Aurora is 35 years.
Aurora Weather
The average high temperature in July is 88.2 degrees, with an average low temperature in January of 18 degrees. The average rainfall is approximately 16.8 inches per year, with 61.7 inches of snow per year.
