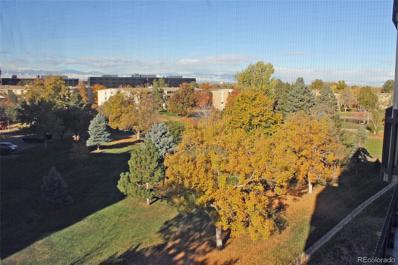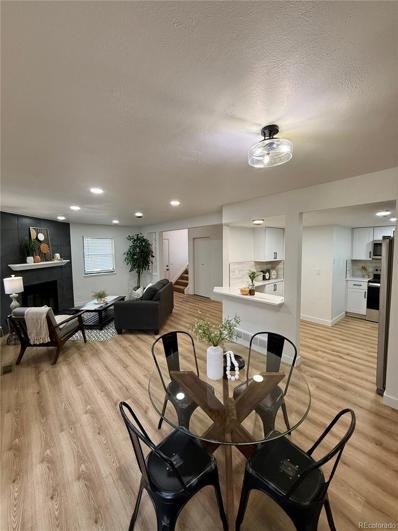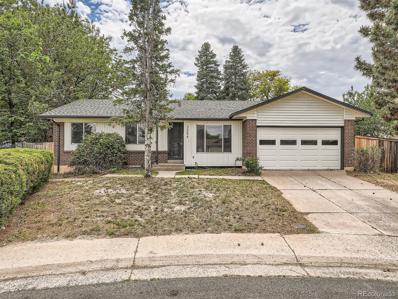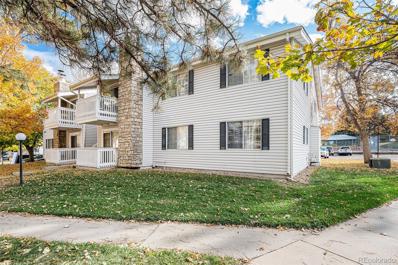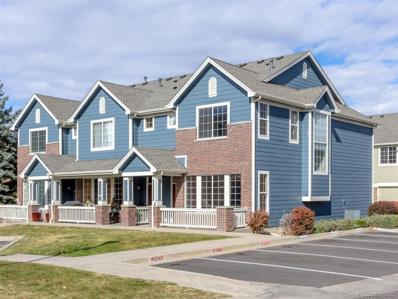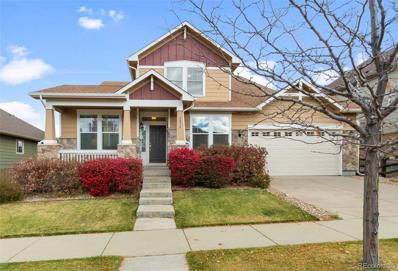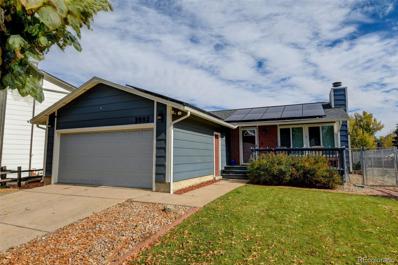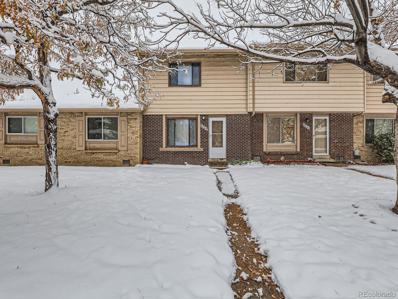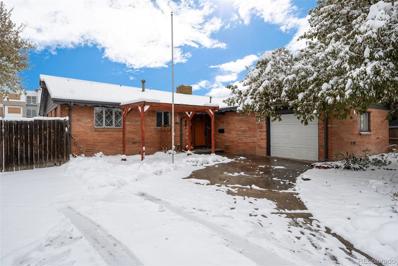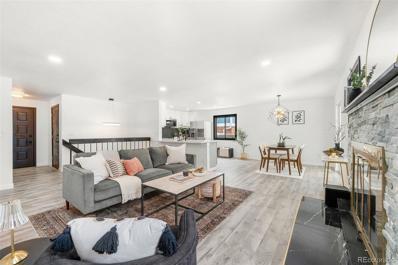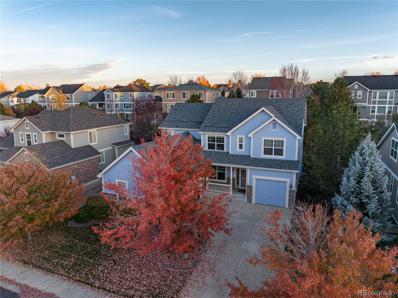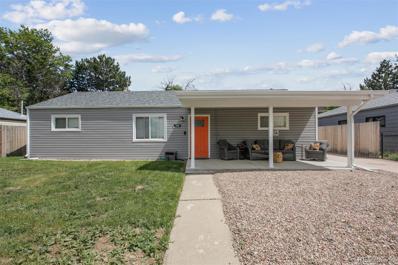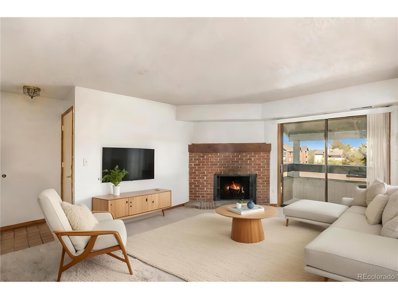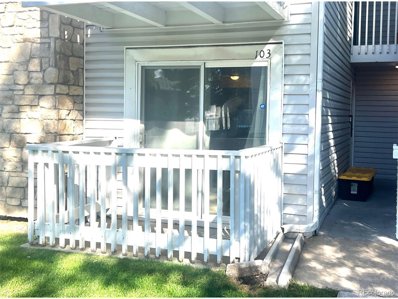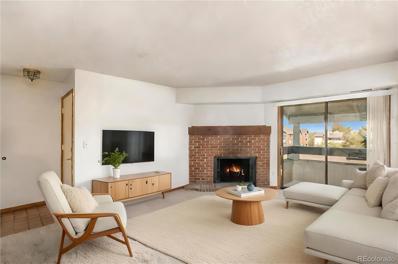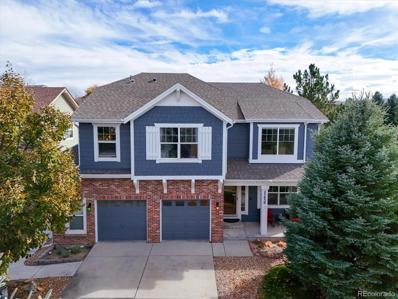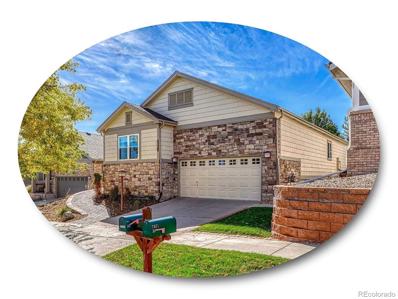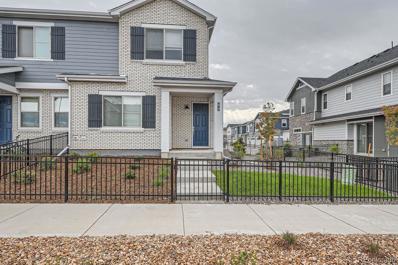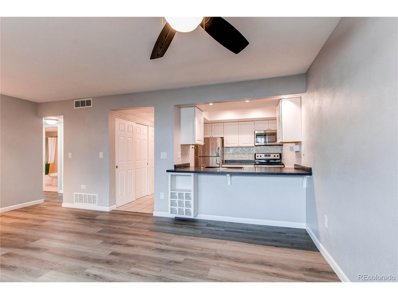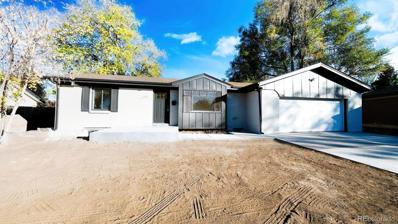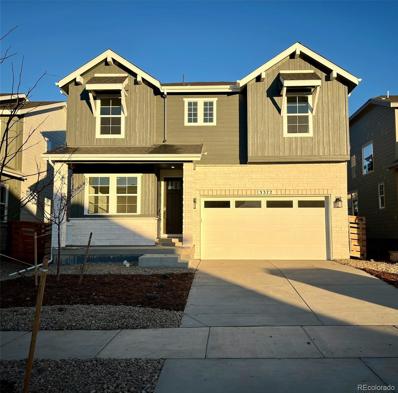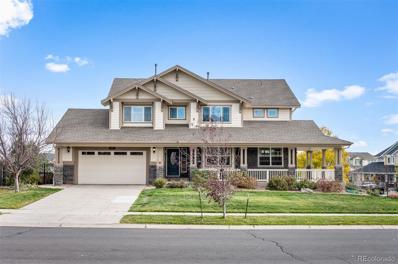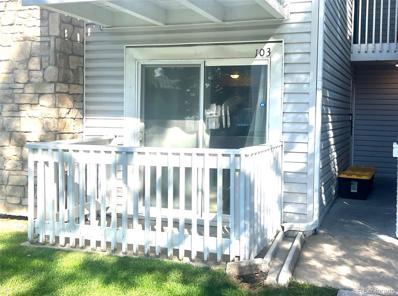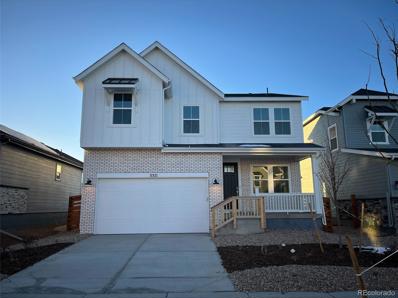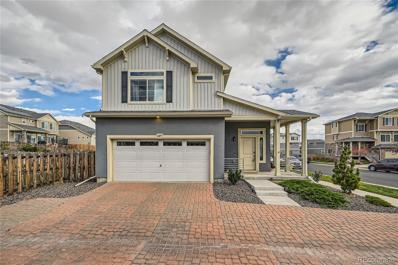Aurora CO Homes for Sale
- Type:
- Condo
- Sq.Ft.:
- 1,380
- Status:
- Active
- Beds:
- 2
- Year built:
- 1977
- Baths:
- 2.00
- MLS#:
- 4559971
- Subdivision:
- Heather Gardens
ADDITIONAL INFORMATION
Enjoy the wonderful mountain and golf course views from this beautiful end unit with new paint throughout! Come home and relax in the comfortable living room with shutters opening to the lanai or cook delicious meals in the lovely kitchen. Rest in the spacious primary bedroom with a private bath. In addition to 2 bedrooms, this home also has a great office/den with built-in shelves to work in. Spend your evenings on the enclosed lanai soaking up the views of the golf course, mountains and wildlife area. The very convenient parking space is the closest to the elevator too. Also enjoy the clubhouse with indoor/outdoor swimming pools, tennis courts, fitness center, golf course, restaurant and more!
- Type:
- Townhouse
- Sq.Ft.:
- 1,782
- Status:
- Active
- Beds:
- 3
- Year built:
- 1982
- Baths:
- 4.00
- MLS#:
- 9816645
- Subdivision:
- Calico
ADDITIONAL INFORMATION
Welcome to 3539 S Telluride Circle, Unit A, a beautifully updated end-unit townhome in the sought-after Cherry Creek School District! This spacious 3-bedroom, 3-bathroom end unit offers privacy and plenty of natural light. It has been thoughtfully renovated throughout, ensuring a modern and comfortable living experience. The upgrades include new flooring, a fully updated kitchen with brand-new appliances, and tastefully remodeled bathrooms. Cozy up by the charming wood-burning fireplace, perfect for chilly evenings. Enjoy the convenience of a 2-car attached garage and the prime location adjacent to open space, offering serene views and a sense of tranquility. With everything done, this home is truly move-in ready—no updates or repairs needed for years to come. Don’t miss this fantastic opportunity to own a worry-free, turnkey property!
- Type:
- Single Family
- Sq.Ft.:
- 2,633
- Status:
- Active
- Beds:
- 5
- Lot size:
- 0.2 Acres
- Year built:
- 1977
- Baths:
- 3.00
- MLS#:
- 5494495
- Subdivision:
- Hutchinson Heights
ADDITIONAL INFORMATION
GREAT LOCATION...QUIET CUL DE SAC...REMODELED MUCH BRAND NEW...WALKOUT BASEMENT [AirBnB?]. Professionally remodeled and cleaned up recently and awaiting professional cleaning once snow permits. ROOF to FLOORING [laminate and carpeting] to INTERIOR PAINT throughout the house has been installed recently. And nice size back yard that has many good options of your choosing...entertaining to fun family spaces to gardening to walkout basement and dog runs too. Fireplace flue was cleaned in 2023 so this too is ready for you. These remodeling upgrades were just recently completed. With lots of receipts, warranties, and the wonderful Contractors contact information you have a House ready to be Your Warm Home from day one...and for a long time to come.
- Type:
- Condo
- Sq.Ft.:
- 945
- Status:
- Active
- Beds:
- 2
- Year built:
- 1979
- Baths:
- 2.00
- MLS#:
- 7301090
- Subdivision:
- Brandychase East
ADDITIONAL INFORMATION
Welcome to 144 24 E. Colorado Drive, Unit 101, Aurora, CO – a meticulously maintained 2-bedroom, 2-bathroom condominium offering 945 square feet of contemporary living space. This inviting residence features fresh paint and upgraded flooring throughout, creating a bright and welcoming atmosphere. The open-concept layout seamlessly connects the living, dining, and kitchen areas, making it ideal for both everyday living and entertaining. The living room is highlighted by a charming fireplace, serving as a focal point and adding warmth to the space. The kitchen is equipped with stainless steel appliances, providing a modern touch and ensuring a delightful cooking experience. Both bedrooms are generously sized and include customized closets, offering ample storage solutions. The bathrooms are well-appointed, enhancing the overall comfort and functionality of the home. Situated in a desirable Aurora location, this property provides convenient access to local amenities, shopping, dining, and recreational opportunities. Whether you are a first-time homebuyer or looking to downsize, this condominium presents an excellent opportunity to own a stylish and comfortable home in a vibrant community. Do not miss the chance to make 144 24 E. Colorado Drive, Unit 101, your new address. Contact us today to schedule a private showing and experience all that this exceptional property has to offer.
- Type:
- Condo
- Sq.Ft.:
- 1,469
- Status:
- Active
- Beds:
- 3
- Lot size:
- 0.02 Acres
- Year built:
- 2005
- Baths:
- 3.00
- MLS#:
- 5399641
- Subdivision:
- Landing At Cherry Creek
ADDITIONAL INFORMATION
Charming end unit townhome with lovely curb appeal in popular Landing at Cherry Creek neighborhood. Close proximity to wonderful shopping and restaurants, like HomeGoods, Starbucks and Sierra. Nicely updated with fresh interior paint. The home features an open concept floor plan, large windows, muted paint tones and a generous room layout. As an end unit with large windows, the property is flooded with natural light making it especially appealing. The kitchen is spacious and thoughtfully appointed with a new oven and all appliances included. Main level living includes inviting living spaces with a large great room and gas fireplace. The property features three bedrooms on the upper level including a spacious primary suite with five piece bathroom, walk-in closet and ceiling fan. The additional upper level bedrooms have sunny southern exposure and generous room sizes with ceiling fans. This is a perfect lock and leave property with the HOA handling exterior maintenance and snow removal. Situated within the prestigious Cherry Creek School District with local schools close by. Landing at Cherry Creek has a community pool, clubhouse and hot tub as well.
$735,000
6470 S Ider Street Aurora, CO 80016
- Type:
- Single Family
- Sq.Ft.:
- 3,021
- Status:
- Active
- Beds:
- 4
- Lot size:
- 0.15 Acres
- Year built:
- 2008
- Baths:
- 4.00
- MLS#:
- 9597662
- Subdivision:
- Wheatlands
ADDITIONAL INFORMATION
Stunning home on a premium lot in the Wheatlands with breathtaking views! This home boasts fantastic curb appeal and a thoughtfully designed floor plan. Enjoy a cozy double-sided fireplace between the dining and family rooms, along with a private patio nestled between the living and dining rooms. Main floor features a versatile study/bedroom with French doors and a spacious walk-in closet. The home is filled with natural light from bright, sunny windows, and includes upgraded carpet and hardwood floors. The spacious kitchen is a chef’s dream, featuring a granite slab, stainless steel appliances, a walk-in pantry, and a large mudroom. Both upstairs bedrooms offer private baths, and the upstairs includes a huge laundry room for convenience. The luxurious master suite includes a private bath and a large walk-in closet. Entertain in style in the private backyard with upper and lower decks, surrounded by beautiful landscaping with views of open space and towering pines—perfect for a mountain retreat feel without the commute. Nestled in southeast Aurora, this vibrant community offers a beautiful outdoor pool, clubhouse, community park, and a brand-new recreation center! Enjoy scenic walking paths leading to the nearby Aurora Reservoir and Southlands Mall. The property manager and the YMCA host regular events, creating a friendly atmosphere where neighbors celebrate life together. Visit them at wheatlandsmetro.org to learn more! This home has been immaculately maintained and is part of the Cherry Creek School District! Professional cleaning included at move-out-just bring your belongings and settle in!!
$515,000
3592 S Lewiston Way Aurora, CO 80013
- Type:
- Single Family
- Sq.Ft.:
- 1,824
- Status:
- Active
- Beds:
- 4
- Lot size:
- 0.11 Acres
- Year built:
- 1979
- Baths:
- 2.00
- MLS#:
- 1795499
- Subdivision:
- Mission Viejo
ADDITIONAL INFORMATION
Located on a cul-de-sac & surrounded by open space with trail access, this modern ranch home in Mission Viejo is a stellar find! Beautiful mature trees frame the home entrance with lovely front deck offering a great morning coffee spot. Enter to the home to find wood floors throughout the main level. A beautiful fireplace provides great ambiance to the front living room. A spacious dining room off the living room opens to the kitchen & offers access to the backyard. The updated kitchen is bright and modern. The main level offers a primary bedroom with walk-in closet offering incredible storage to maximize the space. The secondary bedroom could be a great office. A full updated bath is shared on the main level. The fully finished basement provides an incredible recreation space for a theater room and game space. 2 additional non-conforming bedrooms in the basement share a 3/4 bathroom. Laundry is located in the utility space off the recreation room. Fresh interior paint! Smart switches & lights on the main level plus Mesh network add great smart options for the house!
- Type:
- Townhouse
- Sq.Ft.:
- 1,080
- Status:
- Active
- Beds:
- 2
- Lot size:
- 0.03 Acres
- Year built:
- 1976
- Baths:
- 2.00
- MLS#:
- 7322529
- Subdivision:
- Hallcrafts Village East
ADDITIONAL INFORMATION
New Kitchen Cabinets and Counter. New Main floor flooring. Remodeled. Across Park / Open Space. Ready to Moved in condition. Walking distance to Mcdonalds, 7-11, restaurants, Bus Stop, Church , HealthOne Hospital, etc. Photos coming soon this weekend.
$500,000
421 Iola Street Aurora, CO 80010
Open House:
Sunday, 11/24 11:00-1:00PM
- Type:
- Single Family
- Sq.Ft.:
- 1,504
- Status:
- Active
- Beds:
- 3
- Lot size:
- 0.2 Acres
- Year built:
- 1958
- Baths:
- 2.00
- MLS#:
- 9909375
- Subdivision:
- Highland Park
ADDITIONAL INFORMATION
Don't miss your chance to own this centrally located gem of a home!! Many updates since May and a list will be posted in the Kitchen for your showing. This ranch style home in Highland Park has three generous sized bedrooms, 2 bathrooms and an open floor plan. The updated kitchen is the star of the show with enough space for your entertaining needs! This home is also ready for your personal touch with options like closing off the one car attached garage since there is PLENTY of parking around back! The back patio will be fabulous for summer evenings! But while it’s winter, snuggle up to the cozy wood burning fireplace in the family room! The two car detached garage starts the list of updates this home offers: New sewer line April 2020, added swamp cooler June 2020, newer front door, Concrete repair 2024, basement waterproofing 2024, electrical updating 2024, swamp cooler maintenance complete 2024, Gutters added 2024, fireplace enhancements 2024! All this at an ideal location near restaurants, parks, public transportation, University of Colorado Hospital and Anschutz Medical Campus.
$540,000
1613 S Dawson Way Aurora, CO 80012
- Type:
- Single Family
- Sq.Ft.:
- 2,556
- Status:
- Active
- Beds:
- 6
- Lot size:
- 0.19 Acres
- Year built:
- 1980
- Baths:
- 3.00
- MLS#:
- 5493531
- Subdivision:
- Willow Park
ADDITIONAL INFORMATION
You will not want to miss this completely remodeled 6 bedroom, 3 bathroom ranch style home with full finished basement and HUGE Backyard! Attention to detail was not spared just check out the amazing bar area in the basement. The home offers an open, airy layout with neutral paint and new laminate flooring. The main floor boasts an updated kitchen with stainless steel appliances and plenty of cabinet and counter space, a spacious living room, three bedrooms and two full bathrooms. The entertaining doesn't stop there, make your way down to the full finished basement and find an additional entertaining/living space, three additional non conforming bedrooms, an updated 3/4 bathroom, and laundry room. Don't miss your opportunity to make this one of a kind home your own! Call for your private showing today!
$925,000
16824 E Lake Place Aurora, CO 80016
- Type:
- Single Family
- Sq.Ft.:
- 4,354
- Status:
- Active
- Beds:
- 6
- Lot size:
- 0.22 Acres
- Year built:
- 2004
- Baths:
- 5.00
- MLS#:
- 7722155
- Subdivision:
- The Farm At Arapahoe County
ADDITIONAL INFORMATION
Upscale Farm at Arapahoe County neighborhood. Three neighborhood parks. Excellent Cherry Creek School District. Walk, jog, run and bike on neighborhood trails that can also take you into nearby Cherry Creek State Park and Reservoir. Stay healthy with low cost options at The Trails Recreation facility a half mile away - weight rooms, treadmills, stationary bikes, indoor track, racquetball and basketball courts and indoor pools. Easy access to major business parks. Nearby Nine Mile Station gets you downtown quickly via light rail to work and play. Nice interior lot on cul-de-sac street. Superb Beazer floorplan with over 4,400 finished square feet. Six bedrooms. Five baths. Open-concept floor plan with kitchen next to a massive great room, formal dining and breakfast nook. Kitchen features: Cherry cabinets, Silestone counters. Glass mosaic tile backsplash. Double oven. Gas cooktop. Breakfast bar. Stainless appliances. Expansive primary suite with 2-sided fireplace to 5-piece bath. Enormous primary closet is 14’ x 14’! Bedroom #2 has its own full bath. Bedrooms #3 and #4 share a Jack & Jill bath. The main floor has a room with attached ¾ bath that can be a study or guest suite. Main floor laundry. The basement gives you a large rec room, a bedroom with a ¾ bath, a dedicated home theater room and a bonus room. Two attached garages offers space for 3 cars. Professionally designed landscaping that maximizes backyard privacy. Massive deck with both covered and uncovered sections. Rest easy since big ticket items have been replaced since Dec 2023: New IR4 impact resistant roof shingles; Exterior paint; New furnace and AC with whole house steam humidifier. Act now to make this exceptional property your next home! Information provided is from sources deemed reliable but not guaranteed and is provided without the intention that any buyer rely upon it. Listing Broker takes no responsibility for its accuracy. All information must be independently verified by buyers.
$450,000
764 Zion Street Aurora, CO 80011
- Type:
- Single Family
- Sq.Ft.:
- 1,508
- Status:
- Active
- Beds:
- 4
- Lot size:
- 0.14 Acres
- Year built:
- 1957
- Baths:
- 2.00
- MLS#:
- 4125169
- Subdivision:
- Hoffman Town
ADDITIONAL INFORMATION
This charming family home is perfect for any size family. Offering four bedrooms this home has plenty of room for your growing family or teenagers needing their own space. The property is maticulously maintained and shows pride of ownership. The property is move in ready. Bring your belongings and you will settle in nicely. Recent updates to the home provide all the modern comforts a family needs. An open floor plan Is perfect for entertaining any dinner party or family gathering. The kitchen is spacious and boasts newer stainless steel appliances. A private back yard is perfect for relaxing on cool summer nights. Not only does this house have a two car garage but has off-street parking for 3 additional cars. Priced right with all the modern comforts makes this house the best selection in the area. Welcome Home.
$160,000
14436 E 1st C10 Dr Aurora, CO 80011
- Type:
- Other
- Sq.Ft.:
- 756
- Status:
- Active
- Beds:
- 1
- Year built:
- 1982
- Baths:
- 1.00
- MLS#:
- 9146122
- Subdivision:
- Cherry Grove
ADDITIONAL INFORMATION
Step into a property brimming with possibilities and make it truly yours! With only cosmetic updates needed, this home provides an incredible opportunity to build sweat equity and create your ideal space. The HOA covers all exterior maintenance, snow removal, trash, and water, so you can focus on enjoying your home. Plus, enjoy lifestyle amenities like a clubhouse and a pool. With quick access to both I-225 and I-70, commuting is hassle-free, giving you more time for what matters most. Just minutes from UC Health, Children's Hospital, and the VA Hospital, this location is perfect for healthcare professionals or anyone seeking proximity to top-tier medical facilities. With nearby shopping, dining, and entertainment, this home's unbeatable location offers both convenience and potential!
- Type:
- Other
- Sq.Ft.:
- 945
- Status:
- Active
- Beds:
- 2
- Year built:
- 1979
- Baths:
- 2.00
- MLS#:
- 2345775
- Subdivision:
- Brandy Chase
ADDITIONAL INFORMATION
This ground floor, 2-bedroom, 2-bathroom condominium offers the perfect blend of functionality and convenience. Designed with accessibility in mind, it features a roll-in shower in the primary bath, mostly tile flooring throughout and a laundry room large enough for the side-by-side washer and dryer. Toast up by the fireplace on cold nights, and enjoy fresh air on the warmer ones from your covered patio. You will have peace of mind with the newer electrical panel, and the benefits of a detached garage (#30) and reserved parking space. Situated in a prime location, you'll have easy access to the light rail (Florida or Iliff Stations), bus routes, and Jewel Elementary School practically across the street. The Medical Center of Aurora, I-225, DTC, and Buckley Space Force Base, shopping and restaurants are all just a short drive away. Plus, Tierra Park is only a block or two away offering beautiful outdoor space for relaxation and recreation. Don't miss this incredible opportunity to own an affordable condo with a garage in a fantastic location.
- Type:
- Condo
- Sq.Ft.:
- 756
- Status:
- Active
- Beds:
- 1
- Year built:
- 1982
- Baths:
- 1.00
- MLS#:
- 9146122
- Subdivision:
- Cherry Grove
ADDITIONAL INFORMATION
Step into a property brimming with possibilities and make it truly yours! With only cosmetic updates needed, this home provides an incredible opportunity to build sweat equity and create your ideal space. The HOA covers all exterior maintenance, snow removal, trash, and water, so you can focus on enjoying your home. Plus, enjoy lifestyle amenities like a clubhouse and a pool. With quick access to both I-225 and I-70, commuting is hassle-free, giving you more time for what matters most. Just minutes from UC Health, Children’s Hospital, and the VA Hospital, this location is perfect for healthcare professionals or anyone seeking proximity to top-tier medical facilities. With nearby shopping, dining, and entertainment, this home’s unbeatable location offers both convenience and potential!
- Type:
- Single Family
- Sq.Ft.:
- 2,588
- Status:
- Active
- Beds:
- 3
- Lot size:
- 0.2 Acres
- Year built:
- 2005
- Baths:
- 3.00
- MLS#:
- 5849728
- Subdivision:
- Tallyns Reach
ADDITIONAL INFORMATION
Welcome to this beautifully maintained 3-bedroom, 3-bathroom home nestled on a quiet cul-de-sac in the highly sought-after Tallyn's Reach neighborhood! The upper level includes three bedrooms and a versatile office space. The primary bedroom boasts a spacious 5-piece en-suite and an ample closet for all your storage needs. On the main level, the kitchen is well-equipped with newer appliances throughout and features a convenient built-in desk. Each room is bathed in natural light, reflecting the care and pride of ownership throughout. Outside, the expansive yard offers the perfect retreat for entertaining, gardening, or relaxing under Colorado’s sunny skies—perhaps even with a friendly fox or deer nearby. Embrace the tranquility of cul-de-sac living while being moments away from local amenities, parks, and top-rated Cherry Creek schools. Don’t miss the opportunity to own this exceptional property in a prime Aurora location!
- Type:
- Single Family
- Sq.Ft.:
- 2,878
- Status:
- Active
- Beds:
- 4
- Lot size:
- 0.34 Acres
- Year built:
- 2000
- Baths:
- 4.00
- MLS#:
- 5303975
- Subdivision:
- Heritage Eagle Bend
ADDITIONAL INFORMATION
Outstanding single-family ranch brimming with golf course views in the fantastic 45+ community of Heritage Eagle Bend! The home is primed for entertaining with an enviable open floorplan and an inviting flow. Traditional hardwood floors pair with modern updates of cut stone and sleek granite to create a space that naturally feels like home. The chef's kitchen has been impressively updated, featuring a six-burner gas range, stainless steel appliances, granite countertops, and a stone subway tile backsplash. Host a holiday dinner to remember in living area's two generous open dining spaces! Enjoy chilly evenings in front of the custom fireplace, or embrace indoor-outdoor living as the living room connects to the home's impressive deck and professionally landscaped exterior. The main-level primary bedroom exudes approachable luxury, featuring elegant tray ceilings and sweeping views of open space and golfing green. Bask in tranquility in the en suite primary bath, featuring a spacious glass shower, heated floors, custom tile accents, and an oversized walk-in closet. A main-level office invites a productive day's work, and the convenient main-floor laundry is sure to make chores a breeze! The basement bonus room creates the perfect space for game nights and movie nights, while ample unfinished storage will keep your hobby items close at hand. Guests will feel right at home with a convenient basement bedroom and 3/4 bath. Start your mornings on the deck soaking in unobstructed views of the golf course, coffee in hand. A retractable awning is perfect for keeping cool on sunny days, and a flagstone patio with built-in firepit invites evenings under the Colorado stars. Oversized two-car garage with room for a golf cart! New roof in 2024. New AC/furnace in 2023. Heritage Eagle Bend residents enjoy premier golfing and a top-rated restaurant just steps from home. Just 5 minutes from the Southlands Mall, enjoy world class shopping, dining and entertainment at your fingertips.
$429,990
27472 E 1st Avenue Aurora, CO 80018
- Type:
- Townhouse
- Sq.Ft.:
- 1,527
- Status:
- Active
- Beds:
- 3
- Lot size:
- 0.08 Acres
- Year built:
- 2024
- Baths:
- 3.00
- MLS#:
- 2905330
- Subdivision:
- Harmony
ADDITIONAL INFORMATION
MOVE IN READY. INTEREST RATE BUYDOWN PROGRAMS AVAILABLE. Brand new 1,527 sq. ft. townhome. Functional two-story floor plan features open living room with 9' ceilings, corner lot, and large fenced-in front/side yard! The stunning kitchen with pantry boasts many designer upgrades, including 42" upgraded cabinets, gas range, upgraded kitchen countertops, tile, carpet, and upgraded flooring throughout the main level. Owner's suite on upper level features walk-in shower with bench and oversized walk-in closet. 2 additional bedrooms are located on the opposite end of the home for maximum privacy, and upstairs laundry is conveniently located near all bedrooms. Cozy loft space upstairs is perfect for your home office or reading nook. Enjoy amazing community amenities including resort pool/hot tub, clubhouse, onsite fitness center, dog park, sand volleyball, basketball courts, onsite PK-8 school, and miles of trails right outside your front door! PHOTOS ARE OF SIMILAR FLOORPLAN.
- Type:
- Other
- Sq.Ft.:
- 792
- Status:
- Active
- Beds:
- 1
- Lot size:
- 0.01 Acres
- Year built:
- 1980
- Baths:
- 1.00
- MLS#:
- 5432850
- Subdivision:
- Appletree East
ADDITIONAL INFORMATION
Welcome home! You will not want to miss this beautifully updated condo in Aurora! The living room is large, full of natural sun light during the day, with dimmable lights to set the mood in the evening and a stone wood burning fireplace for these winter nights. The kitchen is complete with newer cabinetry, ample counter space, pantry and stainless steel appliances that stay! Easy to entertain in dining space allows you to pull a couple barstools up to the counter or you can enjoy your meals and game night's at the table. Your large master bedroom is what dreams are made of. If the desired subway tiled shower, 6"x36" tiled flooring and newer vanity in the bathroom doesn't warm your heart maybe the heat lamp will! Newer electrical panel! Newer Furnace and A/C! Close to dining, shops, parks including the Cherry Creek Reservoir! Schedule your showing today!
$479,000
956 Iola Street Aurora, CO 80010
- Type:
- Single Family
- Sq.Ft.:
- 1,890
- Status:
- Active
- Beds:
- 5
- Lot size:
- 0.19 Acres
- Year built:
- 1959
- Baths:
- 2.00
- MLS#:
- 9622645
- Subdivision:
- Del Mar
ADDITIONAL INFORMATION
Nestled on an expansive 8,059-square-foot, fully fenced lot adorned with mature trees, this beautifully updated ranch-style home offers both charm and modern appeal. With five spacious bedrooms, two updated bathrooms, and an oversized two-car garage, the residence spans 1,890 finished square feet. Recent exterior upgrades include fresh concrete work in the front, with a new driveway, walkway, and an inviting oversized front porch. The home's striking white brick exterior is complemented by sophisticated black accents. Throughout the home, you’ll find new paint, luxury flooring, six-panel doors, stainless steel hardware, and dual-pane energy-efficient windows. The main floor opens to a generous family room, two well-sized bedrooms, a full bathroom, and an updated kitchen with access to the back patio. The kitchen showcases new gray cabinetry, quartz countertops, an undermount stainless steel sink, and a high-end stainless appliance package. A sleek sliding door leads to the back patio, offering seamless indoor-outdoor living. The main floor bathroom has been thoughtfully remodeled with gray cabinetry, quartz countertops, a modern undermount sink, all-new plumbing, and updated lighting. Downstairs, the lower level continues with extensive updates, featuring a large multipurpose room that could serve as a second master suite or additional family room, along with two more bedrooms, a utility/storage room, and a fully renovated bathroom with matching finishes to the upstairs bath. The lower level also features luxury vinyl plank flooring in the hallway and bath, while each of the three basement bedrooms is appointed with plush new carpeting. You will also find two brand new egress windows. Outside, the oversized two-car garage conveniently connects to the kitchen, and the large, flat backyard is fully fenced, enhanced by mature trees and a spacious covered patio—perfect for summer evenings. This home blends comfort, style, and functionality in a peaceful setting.
$668,990
3372 N Buchanan Way Aurora, CO 80019
- Type:
- Single Family
- Sq.Ft.:
- 2,823
- Status:
- Active
- Beds:
- 4
- Lot size:
- 0.12 Acres
- Year built:
- 2024
- Baths:
- 3.00
- MLS#:
- 2427077
- Subdivision:
- Aurora Highlands
ADDITIONAL INFORMATION
MLS#2427077 REPRESENTATIVE PHOTOS ADDED. November Completion! The Ridgway at Aurora Highlands stands out with its modern, family-inspired design and thoughtful layout. At its heart, the kitchen overlooks a casual dining area, featuring a spacious eat-in island and an expansive walk-in pantry—ideal for home cooks and busy families alike. A versatile study at the front of the home can serve as an office, playroom, or multipurpose space. The great room boasts airy volume ceilings, creating an inviting space for gatherings and relaxation. Upstairs, you’ll find a private primary suite, a loft, and three additional bedrooms, providing plenty of room for everyone. The home also includes a two-car garage, a large laundry room, and an unfinished basement, offering flexibility and room to grow. Structural options added include: 12 x 8 sliding glass doors to patio, unfinished basement, glass doors at study, bedroom 4 in lieu of loft.
- Type:
- Single Family
- Sq.Ft.:
- 3,327
- Status:
- Active
- Beds:
- 5
- Lot size:
- 0.31 Acres
- Year built:
- 2009
- Baths:
- 4.00
- MLS#:
- 2393940
- Subdivision:
- Beacon Point
ADDITIONAL INFORMATION
You have to see this RARE and massive corner lot in the coveted Beacon Point neighborhood! Within the Cherry Creek School District, this immaculate, one-owner home is surrounded by parks and trails. You're just a block from the Aurora Reservoir, where you can enjoy fishing, swimming, and boating. Inside, the remodeled kitchen boasts granite countertops, high-end appliances, and updated cabinetry, opening to a spacious family room with a luxurious Mendota gas fireplace. The main level includes hardwood floors plus a formal living and dining room with french doors opening up to an extra-wide, wrap around front porch to enjoy your oversized lot. You'll also find a main level bedroom with a 3/4 bath, perfect for guests, multi-generational living, or a home office. Upstairs, the primary bedroom is a real retreat, complete with a private sitting area, vaulted ceilings, a HUGE walk-in closet and a 5-piece en-suite. The upper level also includes three additional bedrooms and two additional bedrooms, including a junior suite. Don't miss the floor plans in photo lineup! Additional updates include Bali shades, new interior paint (2024), new carpet in all bedrooms (2024), a replaced roof (2019), and a furnace (2018). The outdoor area is designed for entertaining, with a covered wrap-around porch, a lower deck patio built for barbecues, and retainers for raised gardening. An oversized three-car tandem garage adds extra storage space or easily park three vehicles. This home is close to Southlands Mall for convenient shopping and dining and includes access to the Beacon Point Club House complete with fitness center, a pool and tennis courts.
- Type:
- Condo
- Sq.Ft.:
- 945
- Status:
- Active
- Beds:
- 2
- Year built:
- 1979
- Baths:
- 2.00
- MLS#:
- 2345775
- Subdivision:
- Brandy Chase
ADDITIONAL INFORMATION
This ground floor, 2-bedroom, 2-bathroom condominium offers the perfect blend of functionality and convenience. Designed with accessibility in mind, it features a roll-in shower in the primary bath, mostly tile flooring throughout and a laundry room large enough for the side-by-side washer and dryer. Toast up by the fireplace on cold nights, and enjoy fresh air on the warmer ones from your covered patio. You will have peace of mind with the newer electrical panel, and the benefits of a detached garage (#30) and reserved parking space. Situated in a prime location, you'll have easy access to the light rail (Florida or Iliff Stations), bus routes, and Jewel Elementary School practically across the street. The Medical Center of Aurora, I-225, DTC, and Buckley Space Force Base, shopping and restaurants are all just a short drive away. Plus, Tierra Park is only a block or two away offering beautiful outdoor space for relaxation and recreation. Don't miss this incredible opportunity to own an affordable condo with a garage in a fantastic location.
$618,990
3371 N Buchanan Way Aurora, CO 80019
- Type:
- Single Family
- Sq.Ft.:
- 2,501
- Status:
- Active
- Beds:
- 5
- Lot size:
- 0.12 Acres
- Year built:
- 2024
- Baths:
- 4.00
- MLS#:
- 1688018
- Subdivision:
- Aurora Highlands
ADDITIONAL INFORMATION
MLS#1688018 REPRESENTATIVE PHOTOS ADDED. Ready Now! The Granby at Aurora Highlands is a delightful two-story home designed with ample space for a growing family. The main level offers an inviting, open layout where the kitchen, dining area, and great room flow seamlessly, creating an ideal space for connection and gathering. Cooking enthusiasts will appreciate the thoughtfully designed kitchen, complete with an eat-in island and a spacious walk-in pantry. Functional features like a convenient entry from the garage and a handy pocket office off the kitchen simplify daily routines. Upstairs, the generously sized primary suite includes two walk-in closets, complemented by three additional bedrooms and a versatile loft, providing flexibility and comfort for every member of the household. Structural options added include: first floor guest suite with full bath, 12 x 8 sliding glass doors to patio.
$449,000
26199 E Maple Drive Aurora, CO 80018
- Type:
- Single Family
- Sq.Ft.:
- 1,170
- Status:
- Active
- Beds:
- 2
- Lot size:
- 0.12 Acres
- Year built:
- 2018
- Baths:
- 3.00
- MLS#:
- 9303362
- Subdivision:
- Adonea
ADDITIONAL INFORMATION
Welcome to your new meticulously maintained home with only 2 owners! Upon entering the front door you are met with high ceilings and a flood of natural light from the south-facing windows. Conveniently hang your gear just inside the front door in the coat closet. As you continue walking into the home you enter the living room with a gas fireplace-perfect for getting cozy this time of year! The main floor has a very open layout leading right into the kitchen. A perfect chef’s kitchen complete with plenty of granite countertop space, a gas range and plenty of storage in the pantry and cabinets. The backyard is an entertainer’s dream with the custom-built pergola, patio and spacious, fully-fenced in yard! Working your way upstairs you will find a sizable laundry room on the landing- the washer and dryer stay with the home! Both bedrooms are spacious and have their own private en-suite bathrooms providing not one, but two, primary bedroom suites! With an added 220-volt outlet ready to receive a charger in the garage, extended hard flooring throughout the main level, fresh paint throughout and like-new features, this better-than-new home is one that you will not want to miss! Schedule your showing today. Information provided herein is from sources deemed reliable but not guaranteed and is provided without the intention that any buyer rely upon it. Listing Broker takes no responsibility for its accuracy and all information must be independently verified by buyers.
Andrea Conner, Colorado License # ER.100067447, Xome Inc., License #EC100044283, [email protected], 844-400-9663, 750 State Highway 121 Bypass, Suite 100, Lewisville, TX 75067

Listings courtesy of REcolorado as distributed by MLS GRID. Based on information submitted to the MLS GRID as of {{last updated}}. All data is obtained from various sources and may not have been verified by broker or MLS GRID. Supplied Open House Information is subject to change without notice. All information should be independently reviewed and verified for accuracy. Properties may or may not be listed by the office/agent presenting the information. Properties displayed may be listed or sold by various participants in the MLS. The content relating to real estate for sale in this Web site comes in part from the Internet Data eXchange (“IDX”) program of METROLIST, INC., DBA RECOLORADO® Real estate listings held by brokers other than this broker are marked with the IDX Logo. This information is being provided for the consumers’ personal, non-commercial use and may not be used for any other purpose. All information subject to change and should be independently verified. © 2024 METROLIST, INC., DBA RECOLORADO® – All Rights Reserved Click Here to view Full REcolorado Disclaimer
| Listing information is provided exclusively for consumers' personal, non-commercial use and may not be used for any purpose other than to identify prospective properties consumers may be interested in purchasing. Information source: Information and Real Estate Services, LLC. Provided for limited non-commercial use only under IRES Rules. © Copyright IRES |
Aurora Real Estate
The median home value in Aurora, CO is $475,000. This is lower than the county median home value of $500,800. The national median home value is $338,100. The average price of homes sold in Aurora, CO is $475,000. Approximately 59.37% of Aurora homes are owned, compared to 35.97% rented, while 4.66% are vacant. Aurora real estate listings include condos, townhomes, and single family homes for sale. Commercial properties are also available. If you see a property you’re interested in, contact a Aurora real estate agent to arrange a tour today!
Aurora, Colorado has a population of 383,496. Aurora is less family-centric than the surrounding county with 32.88% of the households containing married families with children. The county average for households married with children is 34.29%.
The median household income in Aurora, Colorado is $72,052. The median household income for the surrounding county is $84,947 compared to the national median of $69,021. The median age of people living in Aurora is 35 years.
Aurora Weather
The average high temperature in July is 88.2 degrees, with an average low temperature in January of 18 degrees. The average rainfall is approximately 16.8 inches per year, with 61.7 inches of snow per year.
