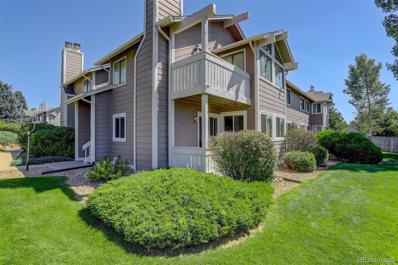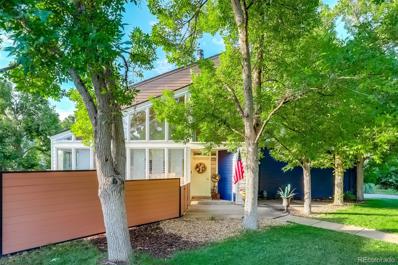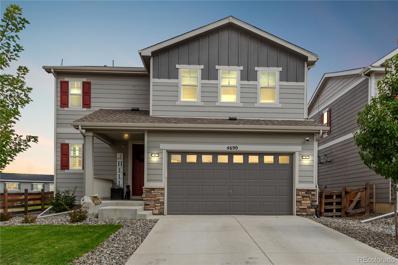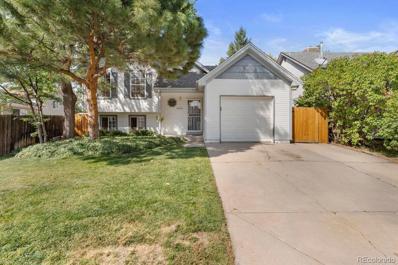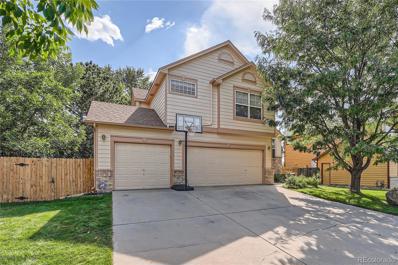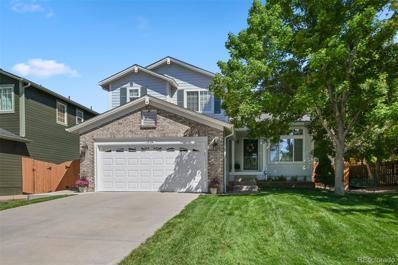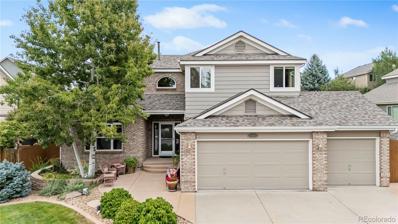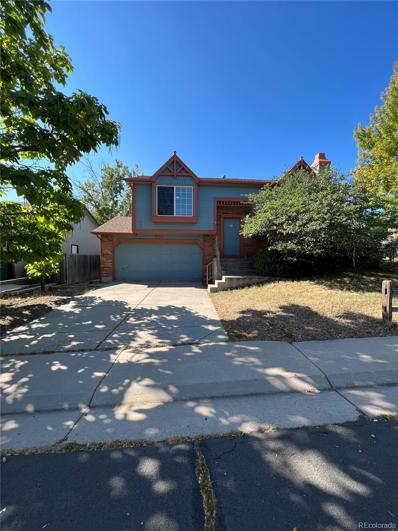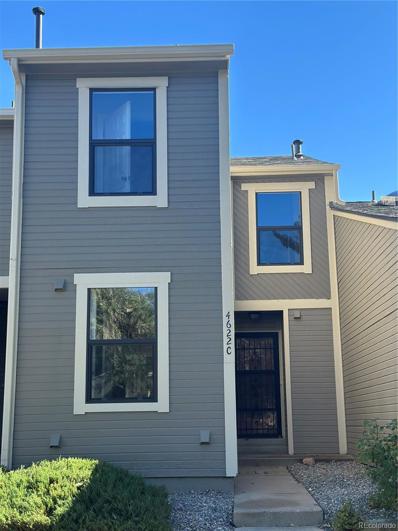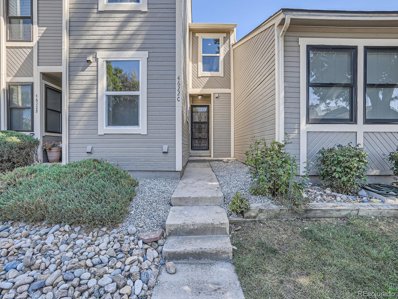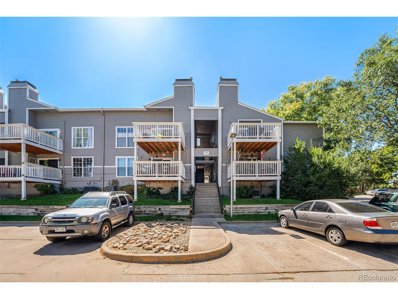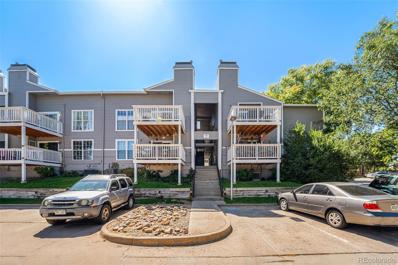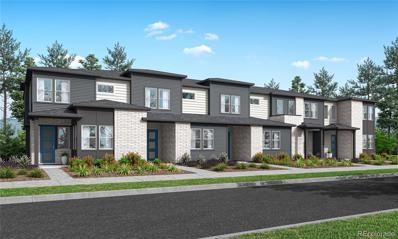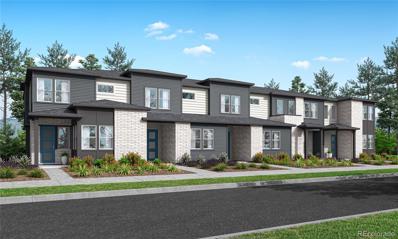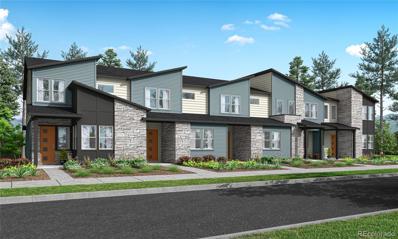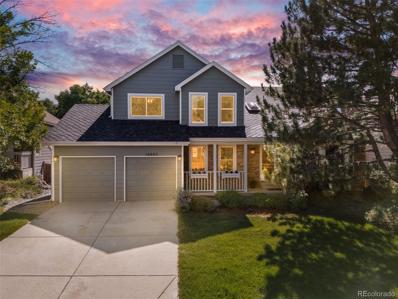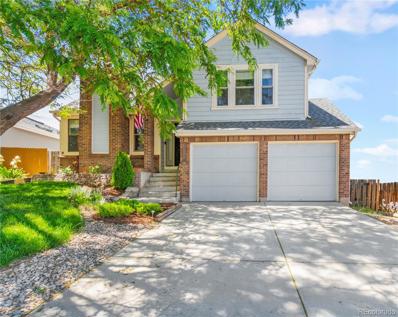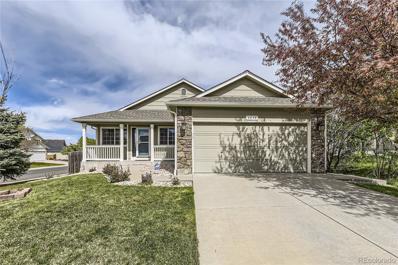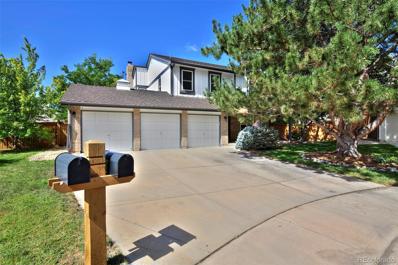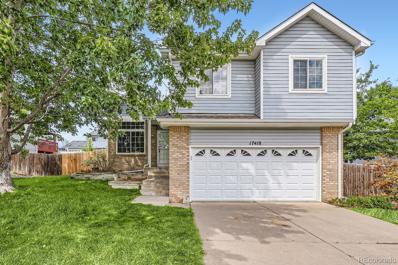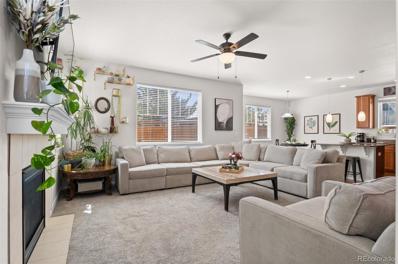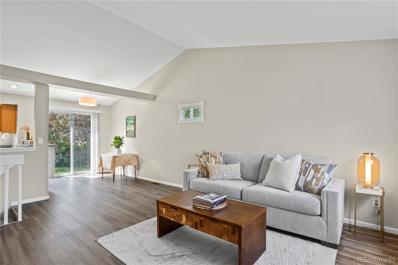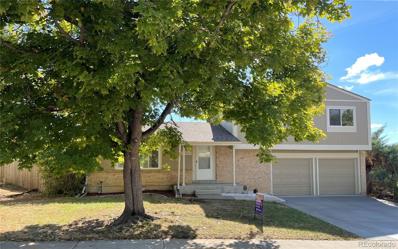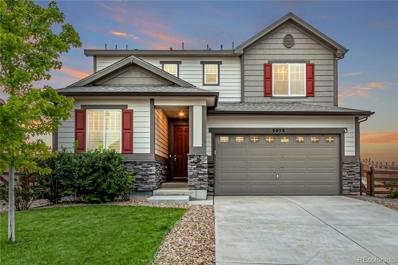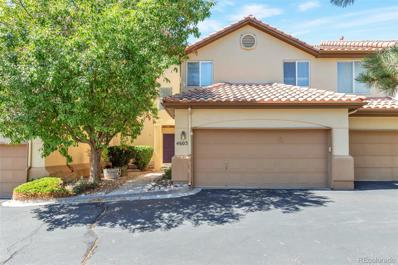Aurora CO Homes for Sale
- Type:
- Condo
- Sq.Ft.:
- 982
- Status:
- Active
- Beds:
- 2
- Year built:
- 1982
- Baths:
- 2.00
- MLS#:
- 2547631
- Subdivision:
- Lakepointe Condos
ADDITIONAL INFORMATION
Enjoy stunning views of the mountains, reservoir, and open space from this beautifully sited 2-bedroom, 2-bath condo in the sought-after Lakepointe community. With no neighbors behind, you'll love the added privacy and tranquility. The home features a brand-new stove/oven, and includes the use of three garages and one parking space, offering ample room for parking and storage. All that and a new roof completed in September, 2024. Plus, the park-like area next to the condo is perfect for morning walks with your dog or simply enjoying the outdoors. Don't miss out on this serene retreat!
$1,139,000
4733 S Jasper Street Aurora, CO 80015
- Type:
- Single Family
- Sq.Ft.:
- 4,683
- Status:
- Active
- Beds:
- 5
- Lot size:
- 0.4 Acres
- Year built:
- 1981
- Baths:
- 4.00
- MLS#:
- 1932371
- Subdivision:
- Shenandoah
ADDITIONAL INFORMATION
Welcome to 4733 S Jasper St, a stunning 5 bedroom, 3.5 bathroom home located in the prestigious gated community of Shenandoah, part of the award-winning Cherry Creek School District. Designed by renowned architect Michael Brendle, this luxury two-story home with a finished basement offers modern sophistication and comfort on a large 17,206 sq ft lot. The home features a 2.5 car oversized garage and a beautifully landscaped backyard oasis complete with a spacious patio, jacuzzi, and multiple balconies showcasing breathtaking views. The moment you step inside, you're greeted by soaring ceilings, floor to ceiling windows, and an open floor plan that fills the home with natural light. The expansive living area flows seamlessly into a gorgeous sunroom, creating the perfect space for relaxation and entertaining. The upscale kitchen is equipped with high-end appliances, a large island, marble and quartz finishes, and connects effortlessly to the elegant dining room. A spacious pantry/breakfast nook, convenient half-bath, laundry room, and plenty of storage round out the main level. Upstairs, the luxurious primary suite features a private balcony, a generous walk-in closet, and a lavish en-suite bathroom complete with marble finishes and a dedicated makeup area. Two additional bedrooms and a full bathroom complete the second floor. The fully finished basement adds incredible value with two large bedrooms, a second living area, abundant storage, and a full bathroom. Designed with cutting-edge technology, the home includes state-of-the-art lighting controlled by the Hue app, automatic shutters, and advanced climate control systems. Don’t miss this opportunity to own a true modern masterpiece in one of Aurora’s most sought-after communities. Click the Virtual Tour link to view the 3D walkthrough. Discounted rate options and no lender fee future refinancing may be available for qualified buyers of this home.
- Type:
- Single Family
- Sq.Ft.:
- 1,818
- Status:
- Active
- Beds:
- 3
- Lot size:
- 0.18 Acres
- Year built:
- 2020
- Baths:
- 3.00
- MLS#:
- 4504537
- Subdivision:
- Copperleaf
ADDITIONAL INFORMATION
***Your DREAM home is finally here! This energy-efficient 3-bedroom haven nestled on a highly desirable cul-de-sac is the one! This gem welcomes you with its stone façade, a 2-car garage, and mature landscape that exudes curb appeal. Bountiful natural light graces the large open floor plan adorned with pre-wired surround sound, making it the perfect setting for unwinding while watching your favorite movies. Vinyl flooring, neutral palette, and plantation shutters add to the house's charm and livability. Fabulous kitchen comes with stainless steel appliances, recessed & pendant lighting, a large prep island with a breakfast bar, cabinets with crown moulding, quartz counters, and a dining area with wide sliding glass doors to the back patio. Don't miss the flexible loft that can be used as an office or TV area. The primary suite offers a private sanctuary featuring a beautiful ensuite bath and large walk-in closet. Additional bedrooms are generously sized, creating plenty of space for family and guests. Spacious backyard provides a relaxing covered patio where you can host fun barbecues or simply enjoy a quiet moment. Benefit from the added value of solar panels. Installed just a few years ago, they can significantly reduce electricity costs. Solar panels will be paid off at closing by the Seller. New carpet upstairs! Conveniently located with easy access to nearby parks, schools, shopping centers, dog park and much more! Seize the opportunity before it's gone! This home has been "home warranty pre-inspected" and comes with a free 14 month home buyer warranty and 5 year roof certification! ***Check out the ATTACHED "3D Virtual Open House and Video"***
- Type:
- Single Family
- Sq.Ft.:
- 1,662
- Status:
- Active
- Beds:
- 3
- Lot size:
- 0.09 Acres
- Year built:
- 1983
- Baths:
- 2.00
- MLS#:
- 1740305
- Subdivision:
- Summer Valley
ADDITIONAL INFORMATION
Welcome to this inviting bi-level home, perfectly positioned for both convenience and serenity. Step inside to discover a spacious open floor plan designed for modern living. The main level features a generously sized living room, a full dining room, and a well-appointed kitchen, complemented by two cozy bedrooms and a full bathroom. The lower level enhances your living space with a versatile bedroom, a beautifully remodeled bathroom, and a wet bar, ideal for entertaining or relaxing. Enjoy seamless indoor-outdoor living with a full deck. Perfect for hosting gatherings or unwinding in your private retreat. An attached garage adds to the convenience and style of this remarkable home. NO HOA! Located in Cherry Creek School District. You'll be close to Quincy Reservoir, C-470, I-25, parks, shopping, restaurants, and more. Experience the perfect blend of comfort and functionality in this delightful residence. Embrace a lifestyle of ease and sophistication—schedule your visit today!!!!
- Type:
- Single Family
- Sq.Ft.:
- 2,089
- Status:
- Active
- Beds:
- 4
- Lot size:
- 0.14 Acres
- Year built:
- 1997
- Baths:
- 4.00
- MLS#:
- 9548265
- Subdivision:
- Jackson Farm
ADDITIONAL INFORMATION
This 2-story Centennial home in Jackson Farms offers a perfect blend of comfort and style with an open floorplan and tons of natural light. With 4 bedrooms, 4 baths, a fully finished basement and an oversized 3 car garage, this home offers endless opportunities. The backyard features a nice wood deck perfect for outdoor dining and relaxation. Located in the Cherry Creek School District and only 2 blocks from the library. Brand new roof, full exterior paint and new windows recently installed.
- Type:
- Single Family
- Sq.Ft.:
- 2,035
- Status:
- Active
- Beds:
- 4
- Lot size:
- 0.12 Acres
- Year built:
- 1996
- Baths:
- 4.00
- MLS#:
- 8679560
- Subdivision:
- Prides Crossing
ADDITIONAL INFORMATION
This stunning home boasts a fantastic floorplan, meticulously loved and upgraded throughout. Every detail is designed to delight, from the remodeled kitchen featuring exotic granite countertops, custom backsplash, and stainless steel appliances, to the elegant hardwood floors and stairs. Enhanced railings with iron spindles lead to beautifully updated bathrooms. The expansive family room flows seamlessly into the extended kitchen/dining area, highlighted by a see-through fireplace. Enjoy the convenience of a finished basement, upstairs master suite, and additional bedrooms. Live worry-free with a new roof and windows, custom sliding door with built-in blinds, a new garage side door, new cement siding, and freshly painted exterior. A newer water heater and furnace add to the home’s efficiency. The large deck overlooks a private, treed, and secluded backyard—perfect for outdoor breakfasts or entertaining guests in a serene setting. And a huge financial bonus - low taxes and insurance on this home that would result in low payment for you.
- Type:
- Single Family
- Sq.Ft.:
- 2,900
- Status:
- Active
- Beds:
- 4
- Lot size:
- 0.19 Acres
- Year built:
- 1995
- Baths:
- 3.00
- MLS#:
- 5517416
- Subdivision:
- The Hills At Piney Creek
ADDITIONAL INFORMATION
Welcome Home! Presenting this exquisite property located in the prestigious community of The Highlands at Piney Creek! This home offers an impressive 2,900 sqft of living space, featuring 4 bedrooms, Office, and 2 3/4 bathrooms. The attention to detail, quality of craftsmanship, and meticulous care is evident throughout. The property boasts a 3-car garage, providing ample space for your vehicles and additional storage. Once inside the home a beautiful half spiral staircase is the centerpiece, you will find a thoughtfully designed floor plan that seamlessly blends style and functionality with hardwood floors expanding through the main floor with the exception of the Family Room. As you arrive to the Kitchen you will see Open concept from kitchen to Family room and lots of Natural Light ! The Bedrooms are generously sized and offer a tranquil retreat, while the bathrooms are elegantly appointed with modern fixtures and finishes. The backyard has many options with the expanded patio, garden area, Hot Tub Included and Professional landscaping make it a private and relaxing area. The Sellers have recently updated the Kitchen cabinets, New Light Fixtures, New Bathroom Remodel (Primary), New Bathroom Remodel (Main) New Closet system, Upgraded the Double sinks, and water softner. These are just some of the numerous upgrades added into the home. The Icing on the cake is the Community, with 10+ events for your family, including wine nights for the adults, of course the pool, and hot tub are enjoyable as well. Located in the award winning Cherry Creek School system! Don't miss the opportunity to own this exceptional property in The Highlands at Piney Creek. Schedule a private showing today and experience all this home and community has to offer..
- Type:
- Single Family
- Sq.Ft.:
- 1,466
- Status:
- Active
- Beds:
- 3
- Lot size:
- 0.14 Acres
- Year built:
- 1984
- Baths:
- 2.00
- MLS#:
- 7129094
- Subdivision:
- Lakeview Terrace
ADDITIONAL INFORMATION
Discover the perfect combination of location and potential in this charming home in the desirable Lake Terrace community, just west of Quincy Reservoir. Situated on a large corner lot with mature trees, this property offers both convenience and tranquility. Featuring 2 bedrooms and 2 bathrooms, this home also offers the possibility to add a third bedroom, making it perfect for those looking to expand. The covered back patio is ideal for relaxing or entertaining, while overlooking the spacious and shaded backyard—perfect for year-round enjoyment. Located near grocery stores, shopping, multiple dining options, scenic walking trails, and dog parks, this home offers easy access to everything you need. Plus, it’s in the highly regarded Cherry Creek School District, ensuring top-notch education. While this property requires some TLC, having been a rental, it presents a fantastic opportunity to customize and add value. Whether you're looking for your first home or a place to grow, this home offers a great path to homeownership.
- Type:
- Townhouse
- Sq.Ft.:
- 1,310
- Status:
- Active
- Beds:
- 2
- Year built:
- 1982
- Baths:
- 3.00
- MLS#:
- 4240676
- Subdivision:
- Woodgate
ADDITIONAL INFORMATION
WOW! BEAUTIFUL REMODEL! MODERN KITCHEN WITH NEW UPGRADED WHITE CABINETS, NEW STAINLESS APPLIANCES, NEW GRANITE SLAB COUNTERS, AND CUSTOM BACKSPLASH. GORGEOUS FLOORS. NEW WINDOWS. NEW UPGRADED CARPET. NEW CUSTOM TILE. NEW MODERN RAILINGS. NEW DOORS/FIXTURES/TRIM/HARDWARE. FRESH PAINT. GREAT LAYOUT WITH EACH BEDROOM HAVING ITS OWN PRIVATE BATHROOM. TONS OF UPGRADES. FANTASTIC LOCATION! CLOSE TO I-225, HOSPITALS, ANSCHUTZ CAMPUS, DIA, DTC, RESTAURANTS, GOLF, SHOPPING, PARKS, AND TRAILS. A GREAT VALUE!!
$339,900
4622 S Fraser C Cir Aurora, CO 80015
- Type:
- Other
- Sq.Ft.:
- 1,310
- Status:
- Active
- Beds:
- 2
- Year built:
- 1982
- Baths:
- 3.00
- MLS#:
- 4240676
- Subdivision:
- Woodgate
ADDITIONAL INFORMATION
WOW! BEAUTIFUL REMODEL! MODERN KITCHEN WITH NEW UPGRADED WHITE CABINETS, NEW STAINLESS APPLIANCES, NEW GRANITE SLAB COUNTERS, AND CUSTOM BACKSPLASH. GORGEOUS FLOORS. NEW WINDOWS. NEW UPGRADED CARPET. NEW CUSTOM TILE. NEW MODERN RAILINGS. NEW DOORS/FIXTURES/TRIM/HARDWARE. FRESH PAINT. GREAT LAYOUT WITH EACH BEDROOM HAVING ITS OWN PRIVATE BATHROOM. TONS OF UPGRADES. FANTASTIC LOCATION! CLOSE TO I-225, HOSPITALS, ANSCHUTZ CAMPUS, DIA, DTC, RESTAURANTS, GOLF, SHOPPING, PARKS, AND TRAILS. A GREAT VALUE!!
- Type:
- Other
- Sq.Ft.:
- 1,040
- Status:
- Active
- Beds:
- 2
- Year built:
- 1984
- Baths:
- 2.00
- MLS#:
- 5616210
- Subdivision:
- Meadow Point
ADDITIONAL INFORMATION
Welcome home to your spacious 2-story condominium! Upon entering, you'll immediately be struck by the living room's beautiful natural lighting and expansive feel, accented by the vaulted ceilings and outer view of Quincy Reservoir. Unique up & downstairs twin entrances can accommodate any number of living arrangements including roommate, teen loft, home office, or as a profitable rental property. Walking distance from shopping plazas, grocery, eateries, medical center, commercial gymnasium, dog park, shops and bars, yet tucked away in its own secluded valley. Other features include: Remodeled kitchen and bathrooms (2023) Master bath includes walk-in shower Large outdoor balcony with views Cherry Creek School District Central A/C upgrade Private entrances on each level New hot water heater (2022) New washer/dryer (2023) Indoor and outdoor storage Ample off-street parking New Roof (2024) Don't miss out on this one of a kind property!
- Type:
- Condo
- Sq.Ft.:
- 1,040
- Status:
- Active
- Beds:
- 2
- Year built:
- 1984
- Baths:
- 2.00
- MLS#:
- 5616210
- Subdivision:
- Meadow Point
ADDITIONAL INFORMATION
Welcome home to your spacious 2-story condominium! Upon entering, you'll immediately be struck by the living room's beautiful natural lighting and expansive feel, accented by the vaulted ceilings and outer view of Quincy Reservoir. Unique up & downstairs twin entrances can accommodate any number of living arrangements including roommate, teen loft, home office, or as a profitable rental property. Walking distance from shopping plazas, grocery, eateries, medical center, commercial gymnasium, dog park, shops and bars, yet tucked away in its own secluded valley. Other features include: Remodeled kitchen and bathrooms (2023) Master bath includes walk-in shower Large outdoor balcony with views Cherry Creek School District Central A/C upgrade Private entrances on each level New hot water heater (2022) New washer/dryer (2023) Indoor and outdoor storage Ample off-street parking New Roof (2024) Don't miss out on this one of a kind property!
$476,050
5783 S Jericho Way Aurora, CO 80015
- Type:
- Townhouse
- Sq.Ft.:
- 1,503
- Status:
- Active
- Beds:
- 3
- Year built:
- 2024
- Baths:
- 3.00
- MLS#:
- 8323896
- Subdivision:
- Painted Prairie
ADDITIONAL INFORMATION
Brand new floorplan from McStain Neighborhoods. Beautifully appointed townhomes
$478,300
5775 S Jericho Way Aurora, CO 80015
- Type:
- Townhouse
- Sq.Ft.:
- 1,671
- Status:
- Active
- Beds:
- 3
- Year built:
- 2024
- Baths:
- 2.00
- MLS#:
- 7246174
- Subdivision:
- Painted Prairie
ADDITIONAL INFORMATION
BRAND NEW! PRE-SALE PRICING!! McStain introduces this brand new townhome series in the award winning community of Painted Prairie. This 2620 plan is open on the main level, which is perfect for entertaining, and has three bedrooms
- Type:
- Townhouse
- Sq.Ft.:
- 1,685
- Status:
- Active
- Beds:
- 3
- Year built:
- 2024
- Baths:
- 3.00
- MLS#:
- 1682974
- Subdivision:
- Painted Prairie
ADDITIONAL INFORMATION
Get in at PRE-SALE pricing! Gorgeous McStain townhome with an open and functional floor plan.
- Type:
- Single Family
- Sq.Ft.:
- 3,426
- Status:
- Active
- Beds:
- 4
- Lot size:
- 0.16 Acres
- Year built:
- 1985
- Baths:
- 3.00
- MLS#:
- 9151037
- Subdivision:
- Piney Creek
ADDITIONAL INFORMATION
Situated in the heart of Centennial’s desirable Piney Creek neighborhood, this beautifully updated 3,787 sq. ft. home offers abundant space and versatility. Recently painted with a new roof installed in May 2024, this two-story residence features 4 bedrooms and 3 bathrooms, perfect for both comfortable living and entertaining. The property sits on a 6,882 sq. ft. lot with a spacious backyard, complete with two decks ideal for outdoor gatherings. Upon entry, you’re welcomed by a bright foyer and soaring vaulted ceilings that flood the home with natural light. To the right, a generous bonus room offers endless possibilities—whether as an office/library/playroom. The living room, featuring a cozy wood-burning fireplace, enjoys ample sunlight and overlooks the serene backyard. The open-concept kitchen has modern appliances and boasts a large center island with a cooktop and seating area. A breakfast nook, framed by newly installed windows and sliding doors, leads directly to the deck for easy indoor-outdoor flow. Upstairs, all 4 bedrooms await, including a spacious primary suite with a luxurious en-suite five-piece bathroom, complete with double vanities, a soaking tub, and a walk-in closet. The additional 3 bedrooms provide plenty of flexibility, whether for children, guests, or a home office, allowing you to tailor the space to your needs. One of the property’s standout features is its solar panel system, which will be transferred to the new owners, offering significant long-term energy savings. Piney Creek residents enjoy exceptional community amenities, including a pool with a swim team, tennis courts, playgrounds, parks, and neighborhood get-togethers. With an HOA fee of $540 bi-annually, you’ll benefit from these amenities and the reassurance of living in a well-maintained community. Conveniently located near shopping, dining, and parks, with easy access to major roadways, this home perfectly balances suburban tranquility with urban convenience.
- Type:
- Single Family
- Sq.Ft.:
- 2,179
- Status:
- Active
- Beds:
- 4
- Lot size:
- 0.13 Acres
- Year built:
- 1985
- Baths:
- 2.00
- MLS#:
- 8040256
- Subdivision:
- Park View Commons
ADDITIONAL INFORMATION
WOW, Custom murals make Your Dream Home stunning!..... Step into your beautiful 4-bedroom, 2-bathroom haven, where warmth greets you in this multi-level floor plan..... The living room opens to your culinary dreams come true gourmet kitchen, equipped with farmhouse sink, touch faucet, top-of-the-line custom cabinetry, gleaming granite counters, dining area, breakfast bar, built-in buffet, pantry & stainless steel appliances including a 3-door refrigerator with door water/ice dispenser, glass cooktop range, built-in microwave, dishwasher & disposal..... Experience Tranquility: Your large primary bedroom offers a private 3/4 bath equipped with a .. stylish barn door..... Flexible Living Spaces: The upper open loft area is a bonus & can be used as a home office, play/recreation area, or personal dressing area for the large top level bedroom..... The lower level features an open recreation/sports/play room, perfect for .. watching favorite sports, entertaining, reclining/relaxing..... Outdoor Living: BRAND NEW ROOF, GUTTERS & EXTERIOR PAINT!..... Fenced back yard for BBQing, playground & shaded private seating area surrounded by a blue spruce for a mountain air experience...... Additional storage space in the crawl space & partial unfinished lower area has rough-in plumbing for creating 3rd bath..... Community & Convenience: Located in a neighborhood where comfort and convenience blend seamlessly..... Enjoy outdoor adventures, shopping, stargazing & more! Check out Niche's "A" grade rating for this neighborhood’s public schools, jobs, diversity, health/fitness & outdoor activities..... This area is also .... rated #11 out of 226 Best Zip Codes for Families in Colorado..... Schedule a visit today and discover why this home is the perfect fit to a life of comfort, convenience & style & for YOUR next chapter & adventure!
$550,000
6038 S Quatar Way Aurora, CO 80015
- Type:
- Single Family
- Sq.Ft.:
- 1,667
- Status:
- Active
- Beds:
- 3
- Lot size:
- 0.14 Acres
- Year built:
- 2002
- Baths:
- 2.00
- MLS#:
- 9410160
- Subdivision:
- Saddle Rock Ridge
ADDITIONAL INFORMATION
See this desirable ranch style home in Saddle Rock Ridge, located on a corner lot of a cul-de-sac. The open floor plan is dynamite! New roof just installed with fresh exterior paint and trim. Interior paint has been updated, all new light fixtures and nickel hardware throughout, new wrought iron railing to the basement. Wood grain tile has been added to the front entry, laundry room and fireplace hearth. This property features vaulted ceilings, architectural details, art niches and a new ceiling fan in the family room. Enjoy the cosy gas-log fireplace in the family room! New stainless appliances in the kitchen are included as well as the washer/dryer. The ensuite primary bedroom is spacious with a 5-piece bath, jetted tub and huge walk-in closet. Although the basement is currently unfinished, it is useable and could be easily finished with a bedroom, bath and recreation room. The landscaping has mature shrubs and a sprinkler system in the front and backyard. Don't miss the covered front porch and large patio in the back. This home has been lovingly cared for and maintained. HURRY, because it is going...going...GONE!
- Type:
- Single Family
- Sq.Ft.:
- 3,330
- Status:
- Active
- Beds:
- 4
- Lot size:
- 0.24 Acres
- Year built:
- 1985
- Baths:
- 4.00
- MLS#:
- 8026012
- Subdivision:
- Piney Creek
ADDITIONAL INFORMATION
Price Reduced! They simply don’t make them like this anymore. Come admire this property that feels like its own estate, thanks to an enormous lot on a quiet cul de sac. That same impression continues inside with 3,300+ square feet of finished space, a walkout basement, four bedrooms all on the upper floor, and a huge, three-car garage. The main level is open and bright, with both a great room, which enjoys a fireplace and wood floors, and an additional living room. The kitchen reflects natural sunlight with its beautiful granite counters, contemporary, blonde cabinetry, and tile flooring. An adjacent dining area and access to the large, elevated, composite deck will make you want to host gatherings on the regular. Which brings us to the amazing yard: a gorgeous sanctuary is just out your back door, with raised garden beds, a treehouse, and a border of deciduous and pine trees, all complemented by the home’s new exterior paint. Head into the walk-out basement, which feels distinctly unbasement-like thanks to big windows and tons of light, its own covered patio; a media or recreation room; a bonus room for work, gym or play space; a full bath; and a large storage room. On the top floor is your primary retreat, where skylights let in the Colorado sunshine and a 5-piece bath with soaking tub awaits for relaxation. All four bedrooms offer spaciousness, great light and cedar-floored closets. Enjoy Cherry Creek schools and being across the street from the Trails Recreation Center and its impressive aquatics, athletics, arts, childcare and community programs, plus minutes from Cherry Creek State Park.
- Type:
- Single Family
- Sq.Ft.:
- 1,644
- Status:
- Active
- Beds:
- 4
- Lot size:
- 0.15 Acres
- Year built:
- 1995
- Baths:
- 3.00
- MLS#:
- 3391034
- Subdivision:
- Summer Valley
ADDITIONAL INFORMATION
***SELLER OWNER-CARRY LOAN OPTION AVAILABLE*** THE HOME THAT YOU HAVE BEEN WAITING FOR IS FINALLY HERE! CURIOUS? STEP INSIDE! LOCATED IN THE BEAUTIFUL SUMMER VALLEY NEIGHBORHOOD, MINUTES FROM QUINCY RESERVOIR, THIS BREATHTAKING CONTEMPORARY STYLE FOUR BEDROOM THREE BATHROOM HOME HAS IT ALL. UPON ENTRY TO THE GREAT ROOM YOU WILL BE GREETED WITH COLOSSAL CEILINGS, AN OPEN FLOOR PLAN, AND WOOD FLOORS ON THE MAIN LEVEL. UPPER LEVEL BOASTS A PRIMARY BEDROOM WITH AN EN-SUITE FULL BATH AND A WALK-IN CLOSET. THREE ADDITIONAL MASTERFULLY LAID OUT BEDROOMS WITH CLOSETS PROVIDE GREAT SEPARATION FOR PRIVACY. UPPER LEVEL FULL BATHROOM. MAIN LEVEL CONTAINS AN EAT-IN CHEF'S KITCHEN WITH WOOD FLOORS, ALL APPLIANCES INCLUDED, PLENTY OF CABINET STORAGE SPACE AND OPEN TO THE LIVING AND DINING AREA. THE DINING ROOM HAS OUTDOOR ACCESS AND IS PERFECT FOR ENTERTAINING. COZY OPEN AND BRIGHT LIVING ROOM WITH A GAS BURNING FIREPLACE. CONVENIENT LOWER LEVEL POWDER ROOM. LAUNDRY CLOSET WITH WASHER AND DRYER INCLUDED. FULL UNFINISHED BASEMENT HAS PLENTY OF ROOM FOR AN ADDITIONAL BEDROOM AND BATHROOM. BACKYARD IS A DREAM. TWO CAR ATTACHED GARAGE WITH ROOM FOR STORAGE AND A WORK BENCH. AWARD WINNING CHERRY CREEK SCHOOL DISTRICT. NEW ROOF! NEW SIDING! NEW PAINT! NEW CARPET! NEW BLINDS! NEWER GARAGE DOOR! A/C & FURNACE ARE THREE YEARS OLD! CHAMPION WINDOWS! ACROSS THE STREET FROM BELLEWOOD PARK! SHORT DRIVE TO SHOPPING, DINNING, TRAILS, QUINCY RESERVOIR, CHERRY CREEK RESERVOIR, E-470, I-225, SOUTHLANDS MALL AND MORE! WELCOME HOME!
- Type:
- Single Family
- Sq.Ft.:
- 2,423
- Status:
- Active
- Beds:
- 4
- Lot size:
- 0.08 Acres
- Year built:
- 2011
- Baths:
- 4.00
- MLS#:
- 7068350
- Subdivision:
- Copperleaf
ADDITIONAL INFORMATION
Welcome to this charming home in the sought-after Copperleaf neighborhood. This home, featuring 4 bedrooms and 4 bathrooms across 2,423 square feet of living space, presents an ideal environment for those seeking comfort and convenience in a vibrant community. As you step inside, you're greeted by beautiful hardwood flooring that extends through the entryway and into the kitchen, enhancing both the beauty and functionality of the home. The main level also features a cozy living room with a gas fireplace, providing a perfect spot for relaxation. The kitchen is equipped with granite counter-tops, beautiful cabinetry, an island for additional workspace and an eating space perfect for meals. Upstairs, the home boasts three well-appointed bedrooms, including a primary suite with an over-sized walk-in closet and a 3/4 bathroom equipped with a dual vanity, ensuring a private space for relaxation. The full hallway bath also features a dual vanity and includes a large linen closet for additional storage. The fully finished basement expands the living space dramatically, featuring a rec area, an additional bedroom, a 3/4 bath, and even an additional washer and dryer. This space is perfect for guests or as a comfortable mother-in-law suite. Practicality is further emphasized with an extra tall garage door that accommodates larger vehicles, along with extra storage space within the garage. This home also features new exterior paint as of 2022 and a newly scheduled roof installation in 2024. Residents of the Copperleaf neighborhood enjoy access to a variety of amenities and community activities. Local schools, parks, shops, and dining options are just minutes away, providing all the conveniences needed for a comfortable lifestyle. **LENDER INCENTIVE! 1% TEMP RATE BUYDOWN FOR 1ST YEAR**REFI WITHIN 1ST 5 YEARS OF PURCHASE $1000 LENDER CREDIT & LENDER FEES WAIVED!** CALL ROBIN @ SLS LENDING FOR MORE INFO. 303-378-5973 OR EMAIL: [email protected]
- Type:
- Single Family
- Sq.Ft.:
- 1,862
- Status:
- Active
- Beds:
- 4
- Lot size:
- 0.16 Acres
- Year built:
- 1993
- Baths:
- 3.00
- MLS#:
- 8143759
- Subdivision:
- Fox Hill
ADDITIONAL INFORMATION
Step into this beautifully updated 4-bedroom, 3-bath gem located in the highly sought-after Cherry Creek 5 School District — just a short walk from Peakview Elementary. Every inch of this home has been lovingly updated by the homeowner and features a spacious open floor plan, beautiful natural light, a modern kitchen, and sunny primary suite. The finished basement adds tons of versatility with a large family room, a complete kitchenette, a cozy non-conforming bedroom, and two additional bathrooms plus laundry. Perfect for families, multi-generations, or house hacking. Brand new flooring throughout. Enjoy Colorado living at its finest with a private backyard and a little patio perfect for outdoor dining. This home offers a harmonious blend of style, convenience, and community. No HOA! Quincy, Aurora, & Cherry Creek Reservoirs are all close by. Walking trails, parks and other amenities are not to be missed! For more, visit: https://komedia.hd.pics/4953-S-Dunkirk-Way. Receive up to $4,000 in lender incentives to go towards a rate buydown or closing costs when you use our preferred lender Three Point Mortgage to obtain the financing on this property!
- Type:
- Single Family
- Sq.Ft.:
- 2,052
- Status:
- Active
- Beds:
- 4
- Lot size:
- 0.21 Acres
- Year built:
- 1975
- Baths:
- 3.00
- MLS#:
- 2473175
- Subdivision:
- Pheasant Run
ADDITIONAL INFORMATION
**** Okay market you win. PRICE SLASHED $25,500 !!! ****. BTW, Seller will install a basement egress window @ $4K per buyer request. ***** THIS PROPERTY QUALIFIES FOR AN EXTRA LOW INTEREST RATE because it’s in a moderate census tract area … CRA - community reinvestment act. We have a lender that will facilitate that extra low rate. Call listing broker for details **** This is the home that buyers will feel good about as soon they walk through the front door. It’s actually more of a Two Story style **** TOTALLY REMODELED **** ALL DESIGN WORK by a PROFESSIONAL INTERIOR DESIGNER * VAULTED CEILINGS, OPEN FLOOR PLAN, SPACIOUS and BRIGHT * NEW KITCHEN CENTER ISLAND * NEW CABINETS, QUARTZ COUNTERTOPS, BUILT IN PANTRY * NEW PELLA SLIDING PATIO DOOR THAT OPENS TO BACKYARD OFF OF THE GREAT ROOM * THREE TOTALLY NEW BATHROOMS w/ CUSTOM TILE DESIGN * CUSTOM PLANK FLOORING and BRAND NEW CARPETING on all levels * TOTALLY FINISHED BASEMENT w/ FLOOR TO CEILING BRICK FIREPLACE IN THE FAMILY ROOM and a 4th BEDROOM and 3rd BATHROOM * NEW INTERIOR & EXTERIOR PAINT * HUGE NEW CONCRETE DRIVEWAY & MORE * NEW ROOF * SOME NEW LANDSCAPING * MAYBE THE LARGEST LOT IN THE AREA * NEW FIXTURES * NEW HARDWARE * LOTS OF NEW ELECTRICAL * NEW LIGHT FIXTURES including the CHANDELIER * DOG RUN and the largest back yard around *** There is really a lot to like about this property … just come see it today !!! BTW, HAVE YOUR AGENT CALL THE LISTING AGENT to discuss creative ways to lower your interest rate or anything else. Let’s work together !
- Type:
- Single Family
- Sq.Ft.:
- 1,951
- Status:
- Active
- Beds:
- 4
- Lot size:
- 0.18 Acres
- Year built:
- 2016
- Baths:
- 3.00
- MLS#:
- 2813484
- Subdivision:
- Copperleaf
ADDITIONAL INFORMATION
Your DREAM home is here in the sought-after Copperleaf! This gorgeous 4-bedroom property sits on a large corner lot next to a common area with NO neighbors behind, offering extra privacy and serene surroundings. Stone accent details, a 2-car garage, and a lush front lawn highlight excellent curb appeal. The home exudes elegance throughout with abundant natural light, recessed lighting, a neutral palette, and tasteful flooring - plush carpet & wood-look laminate in all the right places. If entertaining is on your mind, you'll love the perfectly flowing open layout paired with multi-sliding doors merging the inside/outside activities! The impressive kitchen boasts sleek SS appliances, quartz counters, a pantry, mosaic tile backsplash, white cabinetry w/crown molding, and a prep island w/breakfast bar. One bedroom downstairs provides versatility. The primary bedroom awaits upstairs! It has an ensuite with dual sinks and a walk-in closet. One of the 3 bedrooms upstairs offers a beautiful mountain view. Beyond the interiors, the spacious backyard holds its own charm! It features a lush lawn, an open patio, an elevated wooden deck w/retractable awning, and a great spot for your fire-pit. Fully fenced for privacy, it is ideal for relaxation and gatherings. Take advantage of the Community pools, parks/playgrounds, and scenic trails and bike trail. Conveniently close to E-470! Copperleaf is also located in the prestigious Cherry Creek School District. What's not to like? This gem is truly a MUST-SEE!
- Type:
- Townhouse
- Sq.Ft.:
- 3,073
- Status:
- Active
- Beds:
- 3
- Lot size:
- 0.04 Acres
- Year built:
- 1995
- Baths:
- 4.00
- MLS#:
- 6127854
- Subdivision:
- Park Place Villas
ADDITIONAL INFORMATION
A rare opportunity to buy a well-maintained unit in the ultimate location within Park Place Villas. This is one of the lucky few units that back directly onto Cherry Creek State Park, offering a spacious deck with expansive views of the park and the front range. While it would be understandable if the views were enough, this home offers so much more. A main bedroom with a full bathroom, balcony and... more spectacular views. A living room with high ceilings, plenty of natural light and... did we mention the views? A separate dining room with room for large gatherings and... you guessed it, views. In addition there are three bedrooms upstairs, a fully finished basement with a media room/area, and multiple living and work spaces. This flexible, functional floor plan offers so many possibilities to maximize your enjoyment and living experience. Add the joys of a community pool, access to numerous walking and biking trails, a large two car garage, and daily opportunities to soak in the sunset... this really could be your dream home.
Andrea Conner, Colorado License # ER.100067447, Xome Inc., License #EC100044283, [email protected], 844-400-9663, 750 State Highway 121 Bypass, Suite 100, Lewisville, TX 75067

The content relating to real estate for sale in this Web site comes in part from the Internet Data eXchange (“IDX”) program of METROLIST, INC., DBA RECOLORADO® Real estate listings held by brokers other than this broker are marked with the IDX Logo. This information is being provided for the consumers’ personal, non-commercial use and may not be used for any other purpose. All information subject to change and should be independently verified. © 2024 METROLIST, INC., DBA RECOLORADO® – All Rights Reserved Click Here to view Full REcolorado Disclaimer
| Listing information is provided exclusively for consumers' personal, non-commercial use and may not be used for any purpose other than to identify prospective properties consumers may be interested in purchasing. Information source: Information and Real Estate Services, LLC. Provided for limited non-commercial use only under IRES Rules. © Copyright IRES |
Aurora Real Estate
The median home value in Aurora, CO is $614,800. This is higher than the county median home value of $500,800. The national median home value is $338,100. The average price of homes sold in Aurora, CO is $614,800. Approximately 79.85% of Aurora homes are owned, compared to 17.47% rented, while 2.68% are vacant. Aurora real estate listings include condos, townhomes, and single family homes for sale. Commercial properties are also available. If you see a property you’re interested in, contact a Aurora real estate agent to arrange a tour today!
Aurora, Colorado 80015 has a population of 107,972. Aurora 80015 is more family-centric than the surrounding county with 35.82% of the households containing married families with children. The county average for households married with children is 34.29%.
The median household income in Aurora, Colorado 80015 is $114,375. The median household income for the surrounding county is $84,947 compared to the national median of $69,021. The median age of people living in Aurora 80015 is 41.4 years.
Aurora Weather
The average high temperature in July is 87.5 degrees, with an average low temperature in January of 18 degrees. The average rainfall is approximately 17.9 inches per year, with 72.6 inches of snow per year.
