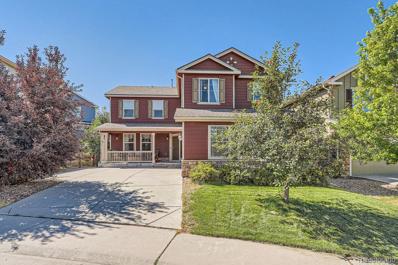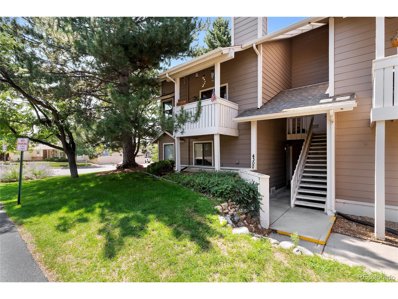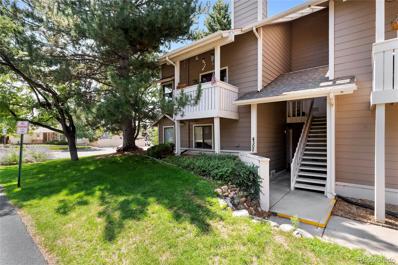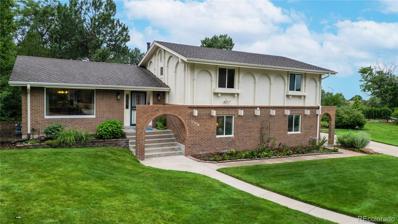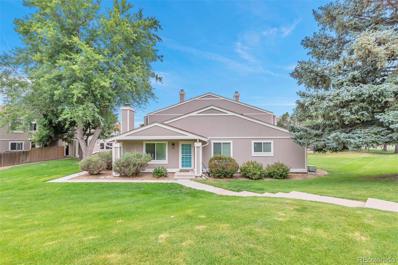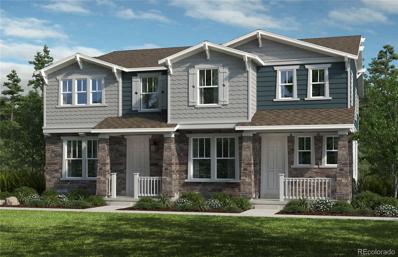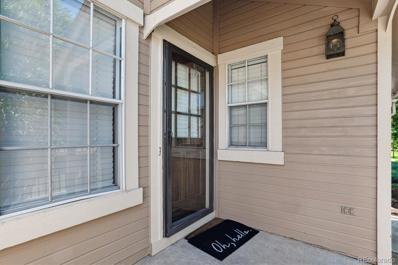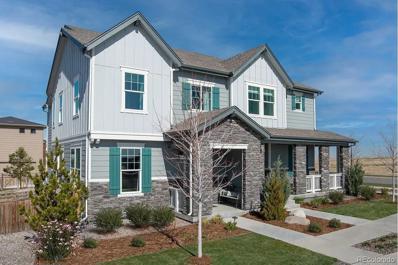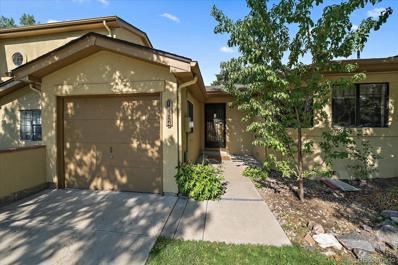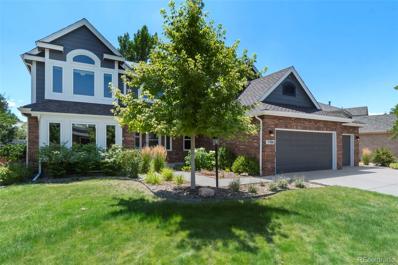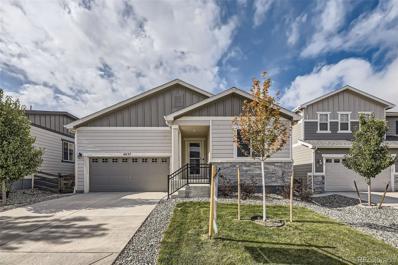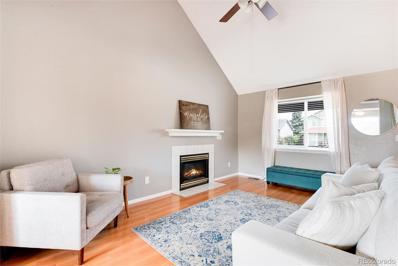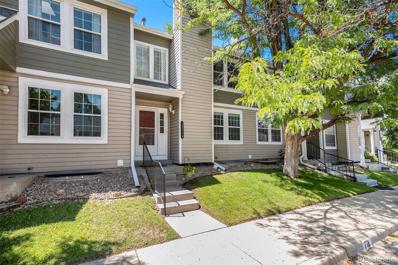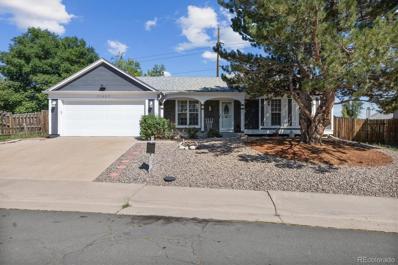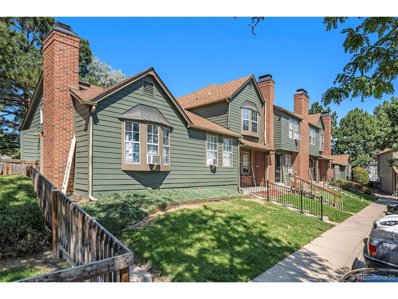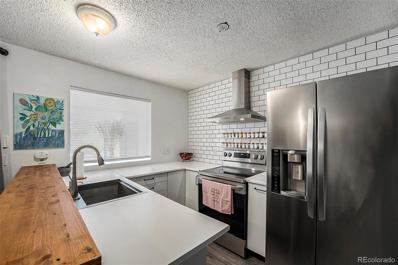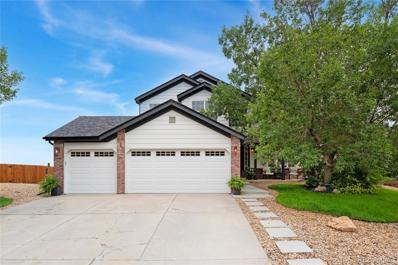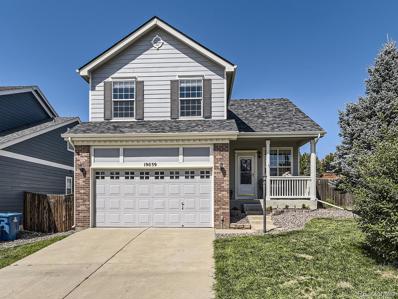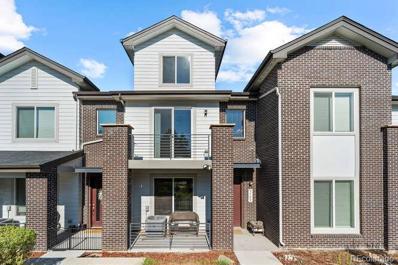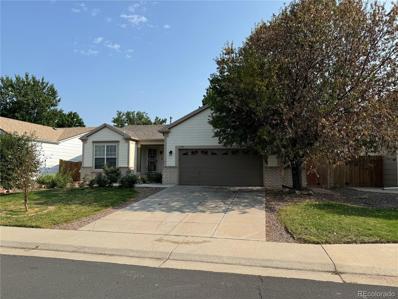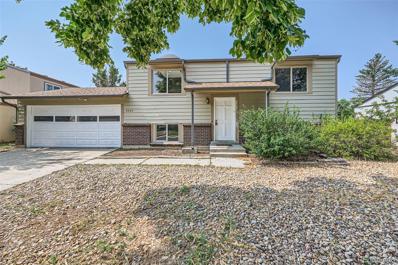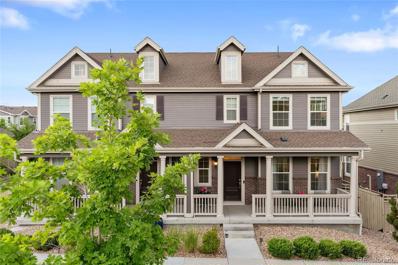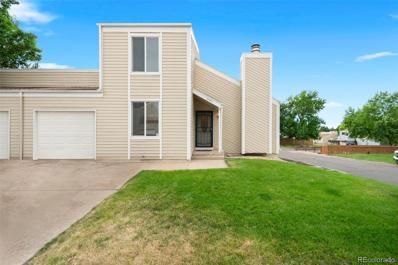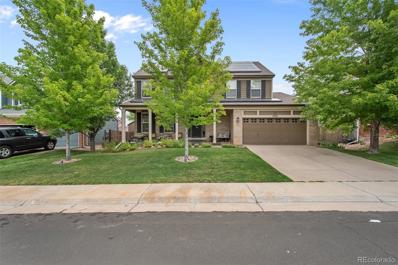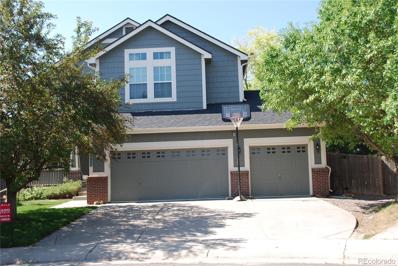Aurora CO Homes for Sale
- Type:
- Single Family
- Sq.Ft.:
- 3,510
- Status:
- Active
- Beds:
- 4
- Lot size:
- 0.11 Acres
- Year built:
- 2012
- Baths:
- 4.00
- MLS#:
- 6648875
- Subdivision:
- Copperleaf
ADDITIONAL INFORMATION
***ASSUMABLE VA LOAN AT 3.75% FOR QUALIFIED BUYERS*** This modern 4-bedroom, 4-bathroom single-family home is located in the desirable Copperleaf community in Centennial, CO. This spacious home offers over 3,500 sq ft of living space, perfect for modern family living. The open-concept layout connects the living room, dining room, and a gourmet kitchen with granite countertops, stainless steel appliances, and a large island. Step outside to the covered back deck and enjoy stunning views of trails and open space—ideal for outdoor dining and entertaining. Recent upgrades include a new roof (2020), new carpet, and a new water heater, making this home move-in ready. The luxurious master suite features a walk-in closet and a spa-like bathroom with a soaking tub, dual vanities, and a separate shower. The finished basement adds valuable living space, with an additional bedroom, full bathroom, and family room, perfect for a media room or guest suite. Smart home features like smart locks, smart cameras, and a video doorbell provide modern security and convenience. Located in the top-rated Cherry Creek School District, this home offers access to Copperleaf's amenities, including a community pool, clubhouse, and playground. Enjoy outdoor activities with nearby walking trails and parks, or take advantage of the easy access to major highways, Denver International Airport, and Anschutz Medical Campus. With a recent price reduction to $649,000, this home is competitively priced to sell fast in a hot real estate market. Don’t miss out on this amazing opportunity—schedule your showing today!
- Type:
- Other
- Sq.Ft.:
- 1,106
- Status:
- Active
- Beds:
- 2
- Year built:
- 1982
- Baths:
- 2.00
- MLS#:
- 7354097
- Subdivision:
- Lakepointe condos
ADDITIONAL INFORMATION
Welcome home to your cozy two-story condo with some beautiful updates that is located within walking distance to the Quincy reservoir. when entering you will be amazed by the vaulted ceilings, Cozy fireplace and stunning spiral staircase leading to the second level loft suite which provides a welcoming atmosphere. Inside your beautiful home you will enjoy plenty of light from all the window and skylights. The kitchen boasts a cutout access to the living room, so you can continue to entertain your guests even when you're cooking. The adjacent dining room offers plenty of space to enjoy a home-cooked meal. Continue into the fully remodeled bathroom on the main level that is connected to the spacious master suite. Going upstairs the second-story loft bedroom features a full-sized private bathroom and ample closet space. You do not want to miss this beautiful home.
- Type:
- Condo
- Sq.Ft.:
- 1,106
- Status:
- Active
- Beds:
- 2
- Year built:
- 1982
- Baths:
- 2.00
- MLS#:
- 7354097
- Subdivision:
- Lakepointe Condos
ADDITIONAL INFORMATION
Welcome home to your cozy two-story condo with some beautiful updates that is located within walking distance to the Quincy reservoir. when entering you will be amazed by the vaulted ceilings, Cozy fireplace and stunning spiral staircase leading to the second level loft suite which provides a welcoming atmosphere. Inside your beautiful home you will enjoy plenty of light from all the window and skylights. The kitchen boasts a cutout access to the living room, so you can continue to entertain your guests even when you're cooking. The adjacent dining room offers plenty of space to enjoy a home-cooked meal. Continue into the fully remodeled bathroom on the main level that is connected to the spacious master suite. Going upstairs the second-story loft bedroom features a full-sized private bathroom and ample closet space. You do not want to miss this beautiful home.
- Type:
- Single Family
- Sq.Ft.:
- 3,664
- Status:
- Active
- Beds:
- 4
- Lot size:
- 0.42 Acres
- Year built:
- 1975
- Baths:
- 3.00
- MLS#:
- 7266768
- Subdivision:
- Shenandoah On Smoky Hill
ADDITIONAL INFORMATION
PRICE REDUCED! OPEN HOUSE 10/5 SAT 3pm-6pm Welcome to this rare opportunity to live in the coveted community, Shenandoah on Smoky Hill, where luxury meets tranquility. Nestled on a spacious 0.432-acre lot in a serene cul-de-sac, this beautifully remodeled tri-level home with a finished basement offers an idyllic sanctuary to escape the everyday hustle and unwind. Step into a world where time seems to slow down as you enter this charming neighborhood, characterized by manicured lawns and mature trees. Inside, you'll find a welcoming atmosphere enhanced by hardwood floors throughout the main level and two cozy gas fireplaces, one in each of the two family rooms. The heart of the home is the open kitchen, a bright and airy space featuring skylights, white cabinets, and Corian countertops. This inviting kitchen seamlessly connects to the outdoor deck through sliding glass doors, perfect for al fresco dining and entertaining. Enjoy the serenity of your private deck accessible from the primary bedroom, offering a tranquil retreat to melt away stress. The attention to detail and pride of ownership are evident throughout the home, making it easy to fall in love with its charm and comfort. As a resident of Shenandoah, you'll also benefit from a range of community amenities, including an outdoor pool, tennis courts, a clubhouse, and a playground. With numerous social events to help you connect with your neighbors, this community truly feels like home. Don't miss this exceptional opportunity to experience a lifestyle of ease and elegance in Shenandoah on Smoky Hill. https://v6d.com/houses/15358-e-saratoga-pl-aurora-co-80015/
- Type:
- Condo
- Sq.Ft.:
- 1,164
- Status:
- Active
- Beds:
- 2
- Year built:
- 1974
- Baths:
- 2.00
- MLS#:
- 4503217
- Subdivision:
- Pheasant Run
ADDITIONAL INFORMATION
Welcome to your new home in this beautifully updated 2-bedroom, 2-bath 2 story condo, where modern elegance meets unbeatable comfort. From the moment you step inside, you’ll be greeted by an open-concept living area bathed in natural light, featuring sleek new flooring and stylish finishes throughout. The spacious living room seamlessly flows into a contemporary kitchen, complete with stainless steel appliances, quartz countertops, and ample cabinetry—perfect for both everyday meals and entertaining guests. The tasteful finishes carry to the updated bathrooms that offer comfort and luxury. Step outside to enjoy the serene ambiance of your private trex deck patio, ideal for relaxing with a morning coffee or evening wind-down. The condo complex features a pristine pool area where you can bask in the sun, take refreshing swims, or socialize with neighbors. Additional highlights of this home include in-unit laundry, attached carport, sand storage unit. The community is well-maintained, with lush landscaping and a welcoming atmosphere that enhances the sense of tranquility. Located in a desirable area with easy access to shopping, dining, and local amenities, this condo combines convenience with comfort. Don’t miss out on this opportunity to own a meticulously updated home with all the amenities you desire. Schedule your tour today and experience the perfect blend of modern living and community charm!
- Type:
- Single Family
- Sq.Ft.:
- 1,885
- Status:
- Active
- Beds:
- 3
- Lot size:
- 0.06 Acres
- Year built:
- 2024
- Baths:
- 3.00
- MLS#:
- 9295227
- Subdivision:
- Painted Prairie
ADDITIONAL INFORMATION
Step into the Future: Your Home Awaits! Located within the lively Painted Prairie community, this paired home redefines modern living. Step inside and embark on a journey of style, convenience, and innovation. Built Energy Star Certified, including appliances, insulation, windows heating and air conditioning. Main Floor Marvel: Your Office Oasis As you cross the threshold, you're greeted by a bright and spacious office space that beckons innovation and productivity. Imagine the possibilities as you set up your workspace, whether it's for remote work, creative projects, or study sessions with friends. Kitchen: Where Culinary Dreams Come True Your culinary aspirations find their home in this stunning kitchen. Fresh new cabinets are on pace with the latest trends. The GE range fuels your culinary adventures, while the microwave ensures quick and delicious meals for your on-the-go lifestyle. Vinyl Plank Floors: You'll discover elegant vinyl plank floors, not just a testament to exquisite taste but also designed for easy upkeep, catering to your busy and vibrant life. The Grand Retreat: Your Luxurious Primary Bath After a day filled with exploration, retreat to the primary bathroom, a haven of relaxation and rejuvenation. The spacious design and modern Moen fixtures create an atmosphere of indulgence, offering the perfect place to unwind. Community Life: Where Connections Flourish Beyond the confines of your home, Painted Prairie unfolds a vibrant community canvas. Parks, trails, and social spaces invite you to connect with kindred spirits, fostering a sense of belonging and adventure. Location That Inspires In this prime location, the city's best shops, restaurants, and entertainment venues are just minutes away. Don't miss the opportunity to make this haven your own. Schedule a showing today and start penning the next chapter of your story in this exceptional residence!The Listing Agent represents the seller/builder as Transaction Broker.
- Type:
- Townhouse
- Sq.Ft.:
- 1,722
- Status:
- Active
- Beds:
- 2
- Lot size:
- 0.03 Acres
- Year built:
- 1982
- Baths:
- 3.00
- MLS#:
- 8947656
- Subdivision:
- Quincy Hill
ADDITIONAL INFORMATION
Welcome to this beautifully updated townhouse in the highly sought-after Cherry Creek School District! Featuring a spacious 2-car attached garage and a versatile finished basement! With over 1800 total sq ft, this feels more like a single family home, and offers you everything you need for comfortable living. Enjoy the convenience of being just minutes away from Cherry Creek State Park and reservoir, perfect for outdoor enthusiasts with walking paths, a dog park, horse riding, camping, and boating. It's also just mins to Parker Rd and 225 with light rail, DTC, and about 30 mins to DIA. Inside, the family room boasts a bright and open layout with high ceilings and skylights that allow the beautiful sun light to pour in. It also features BRAND-NEW luxury vinyl plank flooring, and a cozy fireplace, ideal for chilly evenings. The modern kitchen comes equipped with stainless steel appliances and granite tile countertops, complemented by a sizable dining area that comfortably accommodates a large table, perfect for entertaining. Upstairs, you'll find a generous spare bedroom, a full hallway bathroom, and a gorgeous loft ideal for a home office. The primary bedroom is a true retreat with a walk-in closet and a custom-tiled 3/4 bathroom. Along with the new LVP flooring, it also has a BRAND-NEW: Furnace and AC unit, garage door, and neutral carpet!!!! It also features newer neutral interior paint! The finished basement offers endless possibilities as a 3rd possible bedroom, second family room, playroom, or workout area. Plus, the washer and dryer are included! It has a very reasonable HOA that offers a pool and Clubhouse use. The community is well cared for and the exteriors were recently painted in 2022. Ample parking in the neighborhood and close to grocery, shopping, and more. A must see!
- Type:
- Single Family
- Sq.Ft.:
- 1,671
- Status:
- Active
- Beds:
- 3
- Lot size:
- 0.06 Acres
- Year built:
- 2024
- Baths:
- 3.00
- MLS#:
- 7051783
- Subdivision:
- Painted Prairie
ADDITIONAL INFORMATION
Discover incredible value in this beautifully designed KB Home paired home located in the sought-after Painted Prairie community. This Energy Star-certified gem offers modern living with sustainable features, including a tankless water heater and energy-efficient GE appliances. The heart of the home is the stylish kitchen, complete with a spacious island perfect for entertaining and daily gatherings. Quality touches like Moen faucets and stunning vinyl plank flooring throughout add a touch of elegance. The fully fenced side yard is ideal for dog owners or those who enjoy outdoor relaxation. Don’t miss your chance to own this amazing home in Painted Prairie—where convenience, comfort, and community come together!The Listing Agent represents the seller/builder as Transaction Broker.
- Type:
- Townhouse
- Sq.Ft.:
- 840
- Status:
- Active
- Beds:
- 2
- Lot size:
- 0.04 Acres
- Year built:
- 1986
- Baths:
- 1.00
- MLS#:
- 8891728
- Subdivision:
- Prides Crossing Townhomes
ADDITIONAL INFORMATION
Great starter home or investment in The Cherry Creek School District. Located in desirable Prides Crossing Townhomes and backing to Aqua Vista Park w/ community pool. This unique townhome features 2 beds, 1 remodeled bath, spacious kitchen with newer appliances, new water heater, new washer and dryer, new roof, hardwood flooring, fireplace for cozy winter nights, and vaulted ceilings with beams. Interior deck provides natural light, privacy and provides limitless opportunities for grilling and dining outside. The garage is also oversized and can fit most large vehicles. This home is located in a quiet neighborhood with a great location near Quincy Reservoir for outdoor activities, short commutes to DIA, and shopping at Southland's Mall w/ many restaurants. This townhome would be a perfect purchase for first time home buyers, smaller families or a cash flowing investment. Don't wait as this one will go fast!!!
- Type:
- Single Family
- Sq.Ft.:
- 2,929
- Status:
- Active
- Beds:
- 4
- Lot size:
- 0.19 Acres
- Year built:
- 1992
- Baths:
- 3.00
- MLS#:
- 8522523
- Subdivision:
- The Hills At Piney Creek
ADDITIONAL INFORMATION
Take advantage of This Rare Opportunity! Welcome to this beautiful two-story home in the heart of Piney Creek—a true gem ready for its next owner. Fully pre-inspected and radon tested, with a newly repaired sewer line, this home has been meticulously maintained and thoughtfully upgraded so you can move in with peace of mind. The exterior shines with fresh paint, 50-year dimensional shingles, and upgraded windows. Eco-conscious buyers will love the fully-owned Tesla Solar System, which offers sustainable living and energy efficiency. Step inside to a grand entrance featuring natural wood flooring, fresh paint, and soaring vaulted ceilings. A custom 10-bulb chandelier and an elegant staircase create a welcoming ambiance for guests. The chef's kitchen is a showstopper, boasting an expanded Island, stunning granite counters, 42" cabinets with crown molding, pull-out shelves, a hidden spice rack, and a butler's area with a sink. It is equipped with GE Profile appliances, an infrared cooktop with overhead venting, and an expanded island illuminated by pendant lighting. Natural hardwood floors flow seamlessly to the patio, offering indoor-outdoor convenience. The luxurious owner's suite is a tranquil retreat with vaulted ceilings, expanded windows for abundant natural light, plush carpeting, custom window coverings, and a ceiling fan. Three additional bedrooms, all featuring fresh paint, updated windows, custom shades, and plush carpeting, provide versatility for family or guests. The family room, designed for comfort and gatherings, is flooded with natural light and features updated wood flooring, newer windows, a cozy fireplace, surround sound, vaulted ceilings, and a ceiling fan. It's the perfect place to unwind. Additional highlights include a stylish main-floor office and a beautifully appointed 3/4 bath. Step outside to the entertainer's backyard and enjoy solitude. Please see our virtual tour for detailed information. https://www.tourfactory.com/3165664
$549,000
4637 S Nepal Way Aurora, CO 80015
- Type:
- Single Family
- Sq.Ft.:
- 1,566
- Status:
- Active
- Beds:
- 3
- Lot size:
- 0.1 Acres
- Year built:
- 2019
- Baths:
- 2.00
- MLS#:
- 7422502
- Subdivision:
- Copperleaf
ADDITIONAL INFORMATION
PRICE IMPROVEMENT AND NEW ROOF WITH SOLAR!! Welcome to 4637 S Nepal Way—a beautiful 3 bedroom, 2 bathroom ranch-style home that offers comfort and convenience. This home features an open floor plan that seamlessly connects the dining room, kitchen, and living room, creating a perfect space for entertaining and everyday living. The kitchen is a chef’s delight, equipped with stainless steel appliances, 42" cabinets, and an abundance of cupboard space. This home has a new Bosch dishwasher, new microwave, new garbage disposal. Carpet has been professionally cleaned, tinted windows with blackout shades. The private primary suite is a retreat with an en-suite bathroom and a walk-in closet, offering the perfect blend of luxury and functionality. Two additional bedrooms and a full bathroom provide ample space. The home includes a separate office space, ideal for those who work from home or need a quiet place to focus. Step outside to a fenced backyard with turf—an easy-to-maintain space that’s great for pets, kids, or outdoor gatherings. The home also features surround sound wiring, perfect for enhancing your entertainment experience. Located close to E-470, this home offers easy access to all that the Denver metro area has to offer. Don’t miss the opportunity to make this wonderful home yours! Click the Virtual Tour link to view the 3D walkthrough. Discounted rate options and no lender fee future refinancing may be available for qualified buyers of this home.
- Type:
- Single Family
- Sq.Ft.:
- 1,527
- Status:
- Active
- Beds:
- 3
- Lot size:
- 0.15 Acres
- Year built:
- 1995
- Baths:
- 2.00
- MLS#:
- 7229589
- Subdivision:
- Fox Hill
ADDITIONAL INFORMATION
This beautiful home has everything you are looking for! 3 Bedrooms upstairs, a large yard, granite countertops in the kitchen, and tons of natural light await you. You could buy this house and just relax without having to update a thing. Even the exterior has been beautified! New paint colors make this home pop and a new roof will give you peace of mind. It seems silly to think about now but the gas fireplace will make your December so cozy. This home is worth your time! Schedule your showing today! Information provided herein is from sources deemed reliable but not guaranteed and is provided without the intention that any buyer rely upon it. Listing Broker takes no responsibility for its accuracy and all information must be independently verified by buyers.
- Type:
- Condo
- Sq.Ft.:
- 1,638
- Status:
- Active
- Beds:
- 3
- Lot size:
- 0.02 Acres
- Year built:
- 1986
- Baths:
- 2.00
- MLS#:
- 6166453
- Subdivision:
- Prides Crossing
ADDITIONAL INFORMATION
Quiet and quaint community. This condo lives like a townhome w/ 2 stories, full basement and private back yard. The vaulted ceilings in the bedrooms provide a very open and spacious feel. The fully finished basement features 2 large egress windows, living room, conforming ensuite bedroom with 3/4 bath and a laundry room. Updates include newer vinyl sliding door, recessed LED can lights, full size front load washer and dryer included, updated light fixtures, newer stainless steel dishwasher, decora outlets and rocker switches and new brushed nickel door hardware. Located just minutes to Quincy Reservoir and easy access to DIA.
- Type:
- Single Family
- Sq.Ft.:
- 2,300
- Status:
- Active
- Beds:
- 5
- Lot size:
- 0.24 Acres
- Year built:
- 1984
- Baths:
- 2.00
- MLS#:
- 3163238
- Subdivision:
- Parkborough
ADDITIONAL INFORMATION
Be HOME for the Holidays!! *** Seller is offering a Seller Concession of 5,000 for buyer`s benefit. *** Neat, Clean, Tidy, it's the Whole Package with a NEW Energy Saving Evaporative Cooler Installed Too! *** Discover your perfect blend of comfort and potential in this spacious ranch-style home. *** Ideal for both starter home buyers and those looking to take the next step. *** With up to 6 bedrooms possible, including 2 non-conforming spaces, this home offers the flexibility to adapt to your lifestyle, whether you need extra room for a home office, gym, or guest suite. *** The open floor plan with vaulted ceilings invites you to gather with family and friends, while the expansive backyard offers endless possibilities. *** Picture yourself enjoying morning coffee on the covered patio, hosting BBQs, or creating a backyard oasis tailored to your interest, from a custom garden to a play area. *** Designed for low-maintenance living with a xeriscape front yard and a south-facing driveway for easy winter upkeep. *** This home is move-in ready and waiting for your personal touch. *** Whether you’re planning to settle in for five years or more, this property is a wise investment in your future. *** Close to Lookout Park and Pool for added summertime fun, it’s more than just a house, it’s the place you’ll call HOME! *** Start imagining all the ways you can make this space uniquely yours!!
- Type:
- Other
- Sq.Ft.:
- 1,088
- Status:
- Active
- Beds:
- 2
- Lot size:
- 0.01 Acres
- Year built:
- 1983
- Baths:
- 2.00
- MLS#:
- 4782998
- Subdivision:
- Discovery At Quincy Lake Condos Ph 1 Thru 8
ADDITIONAL INFORMATION
Welcome home to this beautifully updated townhouse, offering the perfect blend of comfort and convenience. This two-bedroom, two-bathroom gem features modern updates throughout, making it move-in ready for its next lucky owner-or a smart investment opportunity. There are 2 spacious bedrooms with ample closet space, 2 full bathrooms with new vanities and flooring, and a private backyard, perfect for relaxing or entertaining. The HOA covers water, sewer, and trash services, and also ensures clear roads in the winter with regular plowing. Plus, residents have access to a pool and clubhouse. This home is conveniently located near shopping, restaurants, the Grandview dog park and Quincy Reservoir. Whether you're a first-time homebuyer, looking to downsize, or seeking a great investment, this townhouse is a must-see. Schedule a showing today! Discounted rate options and no lender fee future refinancing may be available for qualified buyers of this home.
- Type:
- Condo
- Sq.Ft.:
- 1,088
- Status:
- Active
- Beds:
- 2
- Lot size:
- 0.01 Acres
- Year built:
- 1983
- Baths:
- 2.00
- MLS#:
- 4782998
- Subdivision:
- Discovery At Quincy Lake Condos Ph 1 Thru 8
ADDITIONAL INFORMATION
Welcome home to this beautifully updated townhouse, offering the perfect blend of comfort and convenience. This two-bedroom, two-bathroom gem features modern updates throughout, making it move-in ready for its next lucky owner—or a smart investment opportunity. There are 2 spacious bedrooms with ample closet space, 2 full bathrooms with new vanities and flooring, and a private backyard, perfect for relaxing or entertaining. The HOA covers water, sewer, and trash services, and also ensures clear roads in the winter with regular plowing. Plus, residents have access to a pool and clubhouse. This home is conveniently located near shopping, restaurants, the Grandview dog park and Quincy Reservoir. Whether you're a first-time homebuyer, looking to downsize, or seeking a great investment, this townhouse is a must-see. Schedule a showing today! Discounted rate options and no lender fee future refinancing may be available for qualified buyers of this home.
- Type:
- Single Family
- Sq.Ft.:
- 3,468
- Status:
- Active
- Beds:
- 6
- Lot size:
- 0.21 Acres
- Year built:
- 1994
- Baths:
- 4.00
- MLS#:
- 9437220
- Subdivision:
- Smoky Ridge
ADDITIONAL INFORMATION
Spacious and updated two-story home in Smoky Ridge! This elegant home, nestled on a quiet cul-de-sac, offers a spacious and versatile layout with a plethora of recent updates. With 6 bedrooms and an array of living spaces, this property is perfect for both relaxation and entertaining. Step inside to discover a bright and airy interior featuring a front living room and a formal dining area. The heart of the home boasts an updated kitchen adorned with stunning stone countertops, modern cabinets, an island, and an eat-in table space. Adjacent to the kitchen is a spacious family room, complete with a cozy fireplace and built-in shelving. For added convenience, the main floor includes a bedroom/office and a full bathroom. Upstairs, the expansive primary suite is a true retreat, featuring high ceilings, a generous walk-in closet, and a luxurious five-piece ensuite bathroom with a jetted tub. Three additional bedrooms and a well-appointed bathroom with dual sinks complete the upper level. The finished basement provides even more space for leisure and functionality, including a large den, a wet bar, a conforming bedroom, a full bathroom, and an unfinished storage area. The low-maintenance backyard features a covered patio, ideal for relaxing and enjoying serene views, while the covered front porch adds charm and curb appeal. Additional highlights include a 3-car garage, a roof that is just one year old, new gutters, fresh paint, and high-speed fiber internet. Located within the Cherry Creek School District, this home is conveniently close to Quincy Reservoir, Smoky Hill Town Center, and Southlands shopping and entertainment. Experience the best of Smoky Ridge in this beautifully updated and thoughtfully designed home!
Open House:
Sunday, 11/17 11:00-2:00PM
- Type:
- Single Family
- Sq.Ft.:
- 1,890
- Status:
- Active
- Beds:
- 3
- Lot size:
- 0.15 Acres
- Year built:
- 1998
- Baths:
- 3.00
- MLS#:
- 3226408
- Subdivision:
- Tuscany
ADDITIONAL INFORMATION
Recent appraisal came in at $590,000! Don't miss this impeccably maintained 3-bedroom, 3-bathroom home situated in the highly desirable Cherry Creek School District. The home has been meticulously maintained by the previous owners, and pride of ownership is evident throughout. The main floor features a fully equipped kitchen with stainless steel appliances and 42-inch cabinets, convenient half bathroom, and a spacious living area with a brick gas fireplace and upper area for dining or office. There is also plenty of room for a dining room table in the kitchen area to share family meals. All three bedrooms, including a primary suite with en suite bath, are located upstairs. The partially finished basement offers flexibility as a recreation space, home office, or 4th bedroom with egress. It is also wired for surround sound, and has laundry with washer and dryer replaced in 2023. Outside, the home is equipped with a sprinkler system, and a newly cleaned and sealed fence (2024). The property boasts an ideal setting for enjoying Colorado's seasons with a welcoming oversized deck and a lot that ensures privacy without rear neighbors. The roof was done in 2023 with impact resistant shingles, which will save money on homeowners insurance. A new garage door opener was installed in June 2024. The neighborhood itself offers numerous amenities, and Tuscany Park within a short walking distance. The Tuscany community club house features a pool, tennis and pickleball courts, and seasonal events like outdoor movie nights with popcorn. Residents will also enjoy easy access to the Smoky Hill Library, just a short quarter mile walk away, nearby parks, and convenient proximity to grocery stores and dining options, all within minutes.
- Type:
- Townhouse
- Sq.Ft.:
- 1,890
- Status:
- Active
- Beds:
- 4
- Year built:
- 2019
- Baths:
- 4.00
- MLS#:
- 4681936
- Subdivision:
- Belleview Place
ADDITIONAL INFORMATION
$10K PRICE IMPROVEMENT!!! Secure this home’s 2.375% FHA assumable mortgage!!! Save thousands annually and close in 45 days when you work with Roam.https://www.withroam.com --->> Inquire with listing agent for more details. Welcome to your modern and well maintained Townhome located in a prime and highly desired Cherry Creek school district. The home features 4 bedrooms and 4 bathrooms. Main floor boasts a bright and open floor plan with a spacious living room, cozy fireplace and a spetacular kitchen- quartz countertops, stainless steel appliances, gas stove and plenty of cabinets for optimal storage. The primary suite offers a relaxing 5 piece bathroom, walk-in closet and a large balcony. The 3 additional bedrooms are spacious and share 2 full bathrooms. The roomy 2 car garage includes a installed water tap perfect for washing vehicles. SUPER LOW HOA FEES for this nicely kept community! Seller is offering $2500 to Buyer towards carpet replacement. Schedule your tour today!
- Type:
- Single Family
- Sq.Ft.:
- 2,944
- Status:
- Active
- Beds:
- 4
- Lot size:
- 0.14 Acres
- Year built:
- 1996
- Baths:
- 3.00
- MLS#:
- 3154709
- Subdivision:
- Horizons At Town Meadow
ADDITIONAL INFORMATION
Discover this rare, updated ranch home featuring an open floor plan and vaulted ceilings, creating a spacious and airy living environment. The property boasts beautiful wood floors throughout, adding a touch of elegance and warmth to the home. Enjoy outdoor living with a low-maintenance cement patio, perfect for relaxing or entertaining. The fully finished basement provides ample additional living space, ideal for a family room, home office, or guest quarters. One of the standout features is the back gate, offering easy access to Kalispell Park, making it perfect for those who love spending time outdoors. Located in the highly regarded Cherry Creek School District, this home is ideal for families seeking quality education. Convenience is at your doorstep with easy access to I-25 and I-225, and proximity to restaurants, grocery stores, and shopping centers. This home truly offers a blend of comfort, convenience, and style. Don't miss out on this exceptional opportunity to own a beautifully updated ranch home in a prime location. Schedule your visit today and envision your new life in this wonderful property!
$464,900
4443 S Eagle Circle Aurora, CO 80015
- Type:
- Single Family
- Sq.Ft.:
- 1,536
- Status:
- Active
- Beds:
- 4
- Lot size:
- 0.19 Acres
- Year built:
- 1973
- Baths:
- 2.00
- MLS#:
- 4270034
- Subdivision:
- Pheasant Run
ADDITIONAL INFORMATION
***Brand new Water Heater 11/2024**. **13-Month Home Warranty Included** Welcome to your dream home in the desirable Pheasant Run neighborhood! This beautifully updated 4-bedroom, 2-bathroom gem offers modern living with a touch of elegance. The house features fresh paint throughout, brand-new carpet, and sleek wood flooring, giving it a modern and inviting feel. The luxurious, tiled bathrooms have been tastefully updated for your comfort and relaxation. Step outside to a newly updated and stained deck, perfect for outdoor entertaining and family gatherings. The home is located in the top-rated Cherry Creek 5 School District, ensuring excellent educational opportunities for your family. The fenced yard provides a safe and spacious area for pets and kids to play, while the 2-car garage offers ample parking and storage space. Additionally, you’ll love the close proximity to Cherry Creek State Park, where you can enjoy a variety of outdoor activities and scenic views just minutes from your doorstep. Situated in a vibrant community with easy access to parks, shopping, and dining, this move-in ready masterpiece is not to be missed!
- Type:
- Townhouse
- Sq.Ft.:
- 2,050
- Status:
- Active
- Beds:
- 3
- Year built:
- 2017
- Baths:
- 4.00
- MLS#:
- 6225728
- Subdivision:
- Pioneer Hills
ADDITIONAL INFORMATION
Welcome to your new home in Pioneer Hills! This beautiful paired home, built in 2018, offers a perfect blend of modern living and convenience. The light and bright floor plan is amazing. Your beautiful kitchen is adorned with upgraded cabinets with soft close doors and drawers, stainless appliances, gas stove and quartz countertops with counter height seating. Kitchen and dining area open to the main floor living area. Featuring 3 bedrooms plus a loft, and 4 bathrooms, this home provides ample space for work and play. The primary bedroom includes a private bath, ensuring a personal retreat. Upstairs includes a second bedroom, loft, and full second bath. Guest bath and laundry on the main floor and additional finished space in the basement with an egress window and closet can be a third bedroom or extra living space. New carpet in the basement and another ¾ bath creates ideal space for entertainment or relaxation. You’ll love the easy access 2-car attached garage and the fabulous oversized deck, perfect for outdoor gatherings. Welcome Home! Location is key, and it doesn’t get better than this. Close to Cherry Creek State Park, Cherry Creek Schools, shopping, and dining, with easy access to get wherever you wish in the Denver Metro area. Pioneer Hills offers a community pool and clubhouse for your enjoyment. This home is designed with contemporary features and thoughtful details, making it a wonderful place to create lasting memories.
- Type:
- Townhouse
- Sq.Ft.:
- 1,344
- Status:
- Active
- Beds:
- 3
- Year built:
- 1980
- Baths:
- 3.00
- MLS#:
- 2996039
- Subdivision:
- Sunburst
ADDITIONAL INFORMATION
* Spacious "Sold As-Is" Condo – Perfect for First-Time Buyers and Busy Professionals!** Welcome to this end-unit condo, a hidden gem ideal for a starting family, first-time homebuyers, or anyone looking to avoid extensive yard work. This spacious property offers incredible potential to customize and make it your own. **Key Features:** - **End Unit:** Enjoy extra privacy and more natural light. - **Spacious Layout:** Plenty of room to create your dream home. - **Low Maintenance:** Say goodbye to yard work and hello to more free time. - **Versatile Opportunity:** Ideal for starting families, first-time buyers, and traveling professionals. Explore the possibilities and envision your future in this charming condo. Don’t miss out on this fantastic opportunity to create a space uniquely yours!
$650,000
5452 S Sicily Way Aurora, CO 80015
Open House:
Saturday, 11/16 10:00-12:00PM
- Type:
- Single Family
- Sq.Ft.:
- 3,248
- Status:
- Active
- Beds:
- 5
- Lot size:
- 0.14 Acres
- Year built:
- 1999
- Baths:
- 3.00
- MLS#:
- 3734815
- Subdivision:
- Saddle Rock Ridge
ADDITIONAL INFORMATION
Back on market. No fault to the sellers. Past inspection and appraised at VALUE. Seller will pay off the Solar Panels. Nestled in a sought-after area of Aurora, this spacious 5-bedroom home combines suburban serenity with convenient access to urban amenities. The house features generous living spaces throughout, including an unfinished basement awaiting your personal touch. From the moment you walk through the door, you’ll feel the welcoming charm that makes this property feel like home. The neighborhood offers excellent amenities, including parks, schools, shopping centers, and dining options nearby. Don’t miss this incredible opportunity!
$629,900
5675 S Zante Way Aurora, CO 80015
- Type:
- Single Family
- Sq.Ft.:
- 3,200
- Status:
- Active
- Beds:
- 5
- Lot size:
- 0.18 Acres
- Year built:
- 2003
- Baths:
- 5.00
- MLS#:
- 7270866
- Subdivision:
- Saddle Rock Ridge
ADDITIONAL INFORMATION
Welcome to this beautifully upgraded 3 car garage home on a cul-de-sac with close access to E-470 and Southlands Mall! Located in the Cherry Creek School District with top rated schools nearby and just miles away from the new recreation center. Ring camera security system hardware is installed - just set up your own service! Main floor is open, spacious and entertainment friendly - laundry room and half bath are adjacent. The gas fireplace is perfect for settling in on those cold winter days. The kitchen has ample cabinet space and stainless steel appliances, including a butcher block topped island that is the perfect focal point for this space. This residence is the perfect blend of comfort and convenience. The back deck is just steps away and extends into a beautiful backyard including a play set, garden area, and plenty of green space to relax. Lucious mature trees surround the backyard for privacy. Upstairs boasts of 4 bedrooms and open loft/office space. Master suite is huge with vaulted ceilings, a large walkin closet, soaking tub, and spacious dual sink bathroom with heated tile. Bedroom #2 has its own attached full bathroom for optimal convenience. The other two bedrooms have access to a full, double vanity bathroom. Basement is newly finished with a comfortable vibe - large great room with fully equipped attached mini kitchen for teenagers, Mother-In-Law or visiting guests. It also features a large storage room/work out space. The fifth bedroom and full bathroom are also located in the basement, making this a 5 bathroom 5 bedroom home!
Andrea Conner, Colorado License # ER.100067447, Xome Inc., License #EC100044283, [email protected], 844-400-9663, 750 State Highway 121 Bypass, Suite 100, Lewisville, TX 75067

The content relating to real estate for sale in this Web site comes in part from the Internet Data eXchange (“IDX”) program of METROLIST, INC., DBA RECOLORADO® Real estate listings held by brokers other than this broker are marked with the IDX Logo. This information is being provided for the consumers’ personal, non-commercial use and may not be used for any other purpose. All information subject to change and should be independently verified. © 2024 METROLIST, INC., DBA RECOLORADO® – All Rights Reserved Click Here to view Full REcolorado Disclaimer
| Listing information is provided exclusively for consumers' personal, non-commercial use and may not be used for any purpose other than to identify prospective properties consumers may be interested in purchasing. Information source: Information and Real Estate Services, LLC. Provided for limited non-commercial use only under IRES Rules. © Copyright IRES |
Aurora Real Estate
The median home value in Aurora, CO is $614,800. This is higher than the county median home value of $500,800. The national median home value is $338,100. The average price of homes sold in Aurora, CO is $614,800. Approximately 79.85% of Aurora homes are owned, compared to 17.47% rented, while 2.68% are vacant. Aurora real estate listings include condos, townhomes, and single family homes for sale. Commercial properties are also available. If you see a property you’re interested in, contact a Aurora real estate agent to arrange a tour today!
Aurora, Colorado 80015 has a population of 107,972. Aurora 80015 is more family-centric than the surrounding county with 35.82% of the households containing married families with children. The county average for households married with children is 34.29%.
The median household income in Aurora, Colorado 80015 is $114,375. The median household income for the surrounding county is $84,947 compared to the national median of $69,021. The median age of people living in Aurora 80015 is 41.4 years.
Aurora Weather
The average high temperature in July is 87.5 degrees, with an average low temperature in January of 18 degrees. The average rainfall is approximately 17.9 inches per year, with 72.6 inches of snow per year.
