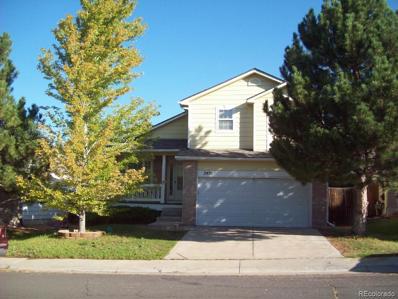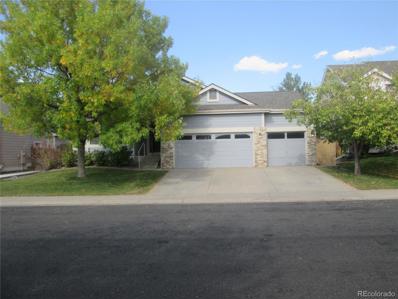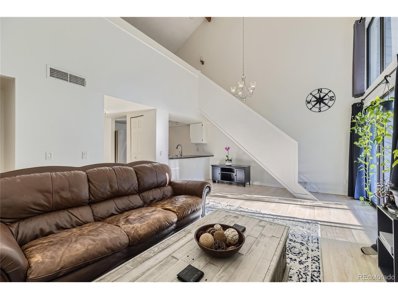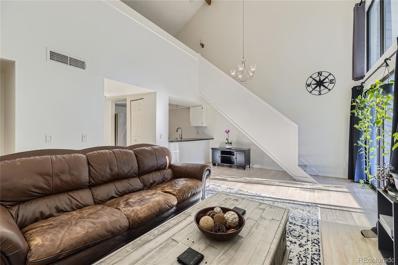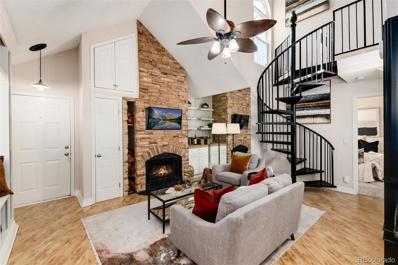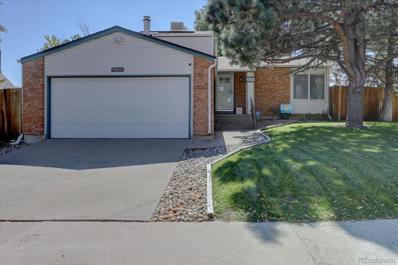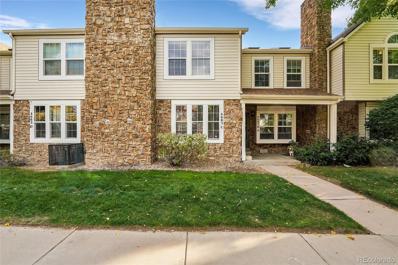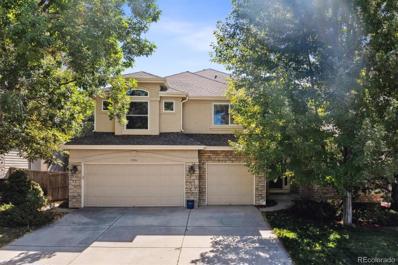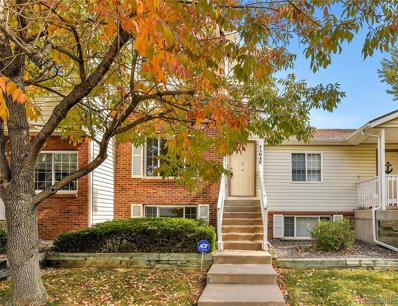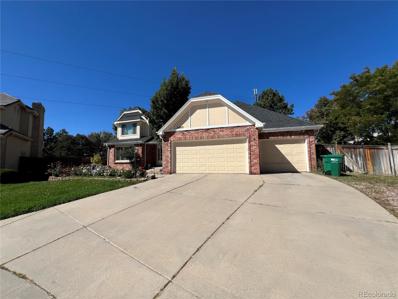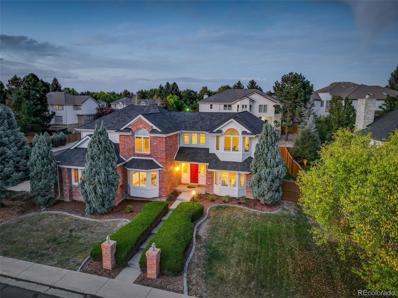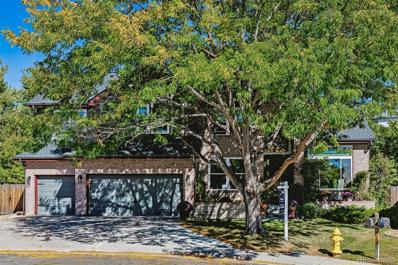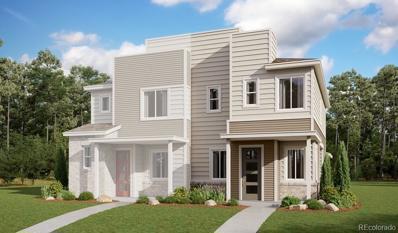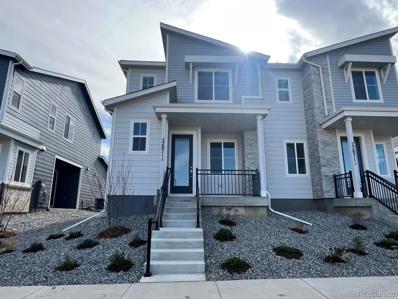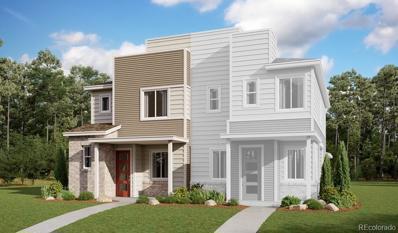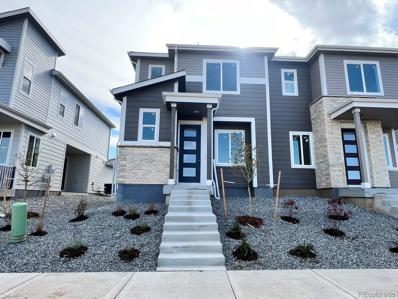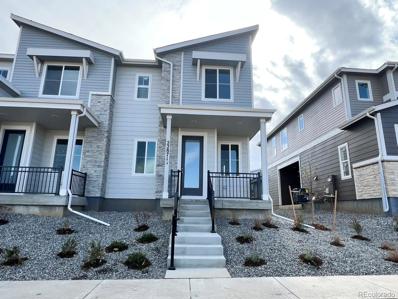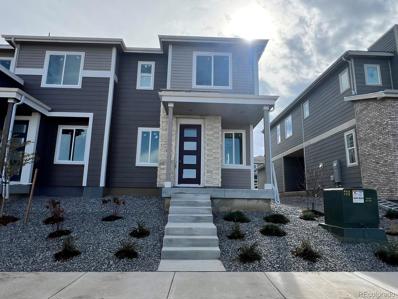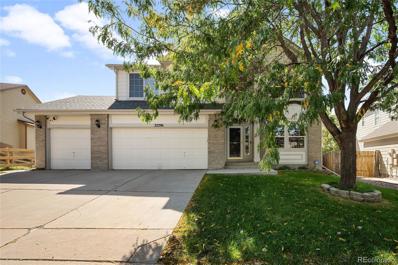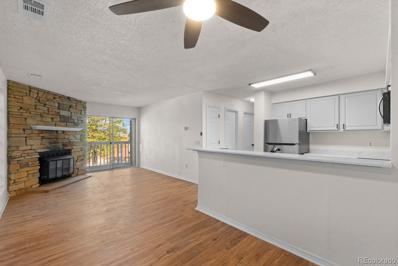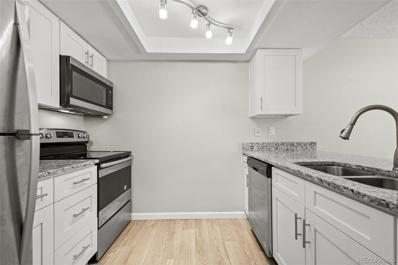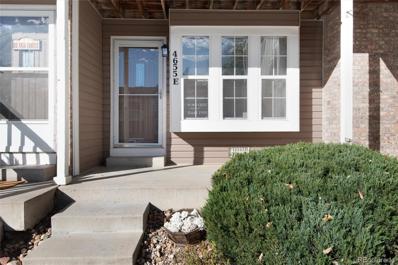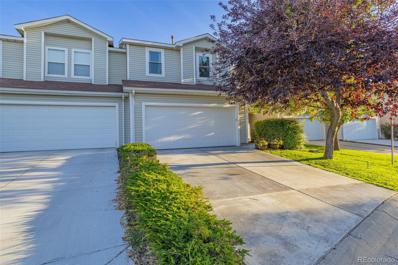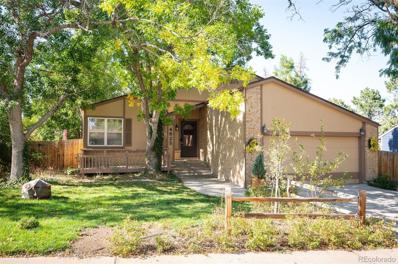Aurora CO Homes for Sale
- Type:
- Single Family
- Sq.Ft.:
- 1,932
- Status:
- Active
- Beds:
- 3
- Lot size:
- 0.11 Acres
- Year built:
- 2000
- Baths:
- 3.00
- MLS#:
- 6171916
- Subdivision:
- Saddle Rock Ridge
ADDITIONAL INFORMATION
Located near E-470 and Smoky Hill. Saddle Rock Ridge Park and High Plains Trail. This 4-level home features a large living room and eat-in kitchen on the main level, family room with fireplace on the lower level, all 3 bedrooms full master bath and full family bath on the upper level and the basement level has an office, ,75 bath and laundry room.
$644,700
23021 E Alamo Place Aurora, CO 80015
- Type:
- Single Family
- Sq.Ft.:
- 3,932
- Status:
- Active
- Beds:
- 5
- Lot size:
- 0.17 Acres
- Year built:
- 2001
- Baths:
- 3.00
- MLS#:
- 9935311
- Subdivision:
- Saddle Rock
ADDITIONAL INFORMATION
Welcome home to this spacious ranch in the Saddle Rock neighborhood. Lots of natural light on the main level! Full, finished basement has a second kitchen and two additional bedrooms and full bathroom. Cherry Creek schools!
- Type:
- Other
- Sq.Ft.:
- 982
- Status:
- Active
- Beds:
- 2
- Lot size:
- 0.01 Acres
- Year built:
- 1980
- Baths:
- 1.00
- MLS#:
- 3556086
- Subdivision:
- Appletree East
ADDITIONAL INFORMATION
This stunning condo features an open-concept floor plan with 1 or 2 bedrooms and a full bathroom, perfect for modern living. The spacious primary bedroom boasts a generous walk-in closet, while the full bathroom includes a new vanity. The kitchen flows seamlessly into the family room, highlighted by a cozy wood-burning fireplace and extra-large windows that fill the space with loads of natural light. On the second level, you'll find a private loft with a walk-in closet, which can be used as a nonconforming 2nd bedroom. Just add a 1/2 wall and a door for added privacy! The unit comes equipped with a full-size washer and dryer, along with air conditioning and a newer water heater. The community offers a pool and hot tub, beautiful walkways and friendly community. The location is unbeatable-enjoy easy access to trails, shopping, highways, and the scenic Cherry Creek and Quincy Reservoirs. Don't miss out on this incredible opportunity!
- Type:
- Condo
- Sq.Ft.:
- 982
- Status:
- Active
- Beds:
- 2
- Lot size:
- 0.01 Acres
- Year built:
- 1980
- Baths:
- 1.00
- MLS#:
- 3556086
- Subdivision:
- Appletree East
ADDITIONAL INFORMATION
This stunning condo features an open-concept floor plan with 1 or 2 bedrooms and a full bathroom, perfect for modern living. The spacious primary bedroom boasts a generous walk-in closet, while the full bathroom includes a new vanity. The kitchen flows seamlessly into the family room, highlighted by a cozy wood-burning fireplace and extra-large windows that fill the space with loads of natural light. On the second level, you'll find a private loft with a walk-in closet, which can be used as a nonconforming 2nd bedroom. Just add a 1/2 wall and a door for added privacy! The unit comes equipped with a full-size washer and dryer, along with air conditioning and a newer water heater. The community offers a pool and hot tub, beautiful walkways and friendly community. The location is unbeatable—enjoy easy access to trails, shopping, highways, and the scenic Cherry Creek and Quincy Reservoirs. Don’t miss out on this incredible opportunity!
- Type:
- Condo
- Sq.Ft.:
- 907
- Status:
- Active
- Beds:
- 2
- Lot size:
- 0.01 Acres
- Year built:
- 1986
- Baths:
- 1.00
- MLS#:
- 4395359
- Subdivision:
- Ivy Hill At Sterling Commons Condos
ADDITIONAL INFORMATION
Nestled within a charming community, this beautifully updated condo offers both comfort and modern appeal. The kitchen is a highlight, boasting stainless steel appliances, granite countertops, and a unique mosaic backsplash that adds a touch of elegance. The living room welcomes you with abundant natural light, a vaulted ceiling, and a cozy fireplace adorned with a stone surround. Custom built-ins provide both storage and aesthetic appeal, while a spiral staircase leads to the upper level, adding a distinctive architectural element. The spacious primary bedroom on the main level features a vaulted ceiling, creating an airy and inviting atmosphere. The adjoining bathroom has been tastefully renovated, showcasing newer tile, a stylish vanity, and open shelving for added convenience. Upstairs, you'll find an open loft area ideal for an office or den, along with a bedroom equipped with a Murphy bed, optimizing space and functionality. The community enhances your lifestyle with amenities such as a pool and clubhouse, perfect for relaxation and social gatherings. Located with easy access to dining and shopping options along Parker Road, this condo is also within walking distance of Cherry Creek State Park, offering numerous recreational activities. Additionally, the nearby light rail provides convenient transportation to downtown Denver and the airport. With its modern upgrades, convenient location, and welcoming community amenities, this condo offers the perfect blend of comfort, style, and accessibility for a truly enjoyable living experience.
$499,900
4374 S Eagle Circle Aurora, CO 80015
- Type:
- Single Family
- Sq.Ft.:
- 1,728
- Status:
- Active
- Beds:
- 3
- Lot size:
- 0.17 Acres
- Year built:
- 1972
- Baths:
- 2.00
- MLS#:
- 9042960
- Subdivision:
- Pheasant Run
ADDITIONAL INFORMATION
Come see this fantastic Tri-level with basement in Pheasant Run! Cherry Creek Schools AND Gorgeous backyard! - 3 Bedrooms, 2 Baths, 1,728 Finished SF - You will love the open floor plan the moment you walk in - Living room is light and bright with wood floors and vaulted ceilings(popcorn already removed). The dining room features a Pella "blinds behind the glass" sliding glass door accessing the backyard - The updated kitchen includes 42" custom cabinets, granite countertops, travertine tile backsplash, stainless steel appliances with gas stove and pantry cabinet. The upper level features the primary bedroom with dual closets and custom black out blinds, 2nd bedroom also has custom black out blinds, and full bath with updated vanity, newer tile in bathtub surround & floor. The lower level has the 3rd bedroom, 3/4 bath with updated vanity, newer tile in bathtub surround & floor and built in linen shelves. The cozy family room features a wood burning fireplace with built in book shelves, ceiling fan AND includes space for a boot/coat nook by door to garage - very convenient! The basement is mostly finished with a large open room that can serve multiple needs - Laundry room (washer & dryer included) and a storage space as well. The backyard is just as amazing as the rest of the home - front and back sprinklers & fence are newer - 2 raised planter beds w/fully established raspberry & strawberry plants and no maintenance sprinklers - 2 seating spaces - shed - Solar panels are owned - extra off street parking next to driveway or possible to make room for RV parking. Close to Pheasant Run Park with Pool, Tennis Courts and Playground - Garage door opener approx. 3yrs old - ADT doorbell and security system - Furnace has been regularly cleaned and serviced, most recently on 10/8/24 in which it was inspected, cleaned, replaced thermostat and certified - All air ducts cleaned in 2023 - Pride of Ownership shown throughout this home!
Open House:
Saturday, 11/16 1:00-3:00PM
- Type:
- Townhouse
- Sq.Ft.:
- 992
- Status:
- Active
- Beds:
- 2
- Lot size:
- 0.01 Acres
- Year built:
- 1985
- Baths:
- 2.00
- MLS#:
- 3912374
- Subdivision:
- Discovery At Crown Point
ADDITIONAL INFORMATION
Welcome Home!!! This awesome Crown Point Townhome is open & bright! You will love the inviting floor plan w/ 2 bedrooms on the upper level. One of the upper bedrooms could be used as a office . There is a Large updated bathroom on upper level with large shower and nice tile floors. Large great room with cozy wood burning fireplace that opens to the kitchen and tall ceilings with skylights. Kitchen is complete with a breakfast counter where you can put bar stools plus a sliding door to private fenced-in back patio/deck. Great for al fresco dining. Back patio/deck opens to a community lawn..great for dog owners!! Nice vinyl plank flooring & under stair storage & storage shed! Main floor powder room, is great for guests. In-unit laundry too on the upper level/ washer and dryer are included. Never make the trip to the laundromat again. Parking is never an issue as there are two dedicated parking spots outside the front door! Awesome community pool, clubhouse, fitness center and park. HOA includes water. Convenient to shopping and restaurants and public transportation! Cherry Creek schools! Amazing opportunity, particularly with rates down! Incredible opportunity to own and not rent! Hurry! This one will not last!
$1,050,000
13884 E Bellewood Drive Aurora, CO 80015
- Type:
- Single Family
- Sq.Ft.:
- 4,797
- Status:
- Active
- Beds:
- 4
- Lot size:
- 0.25 Acres
- Year built:
- 1994
- Baths:
- 5.00
- MLS#:
- 3225688
- Subdivision:
- Cherry Creek Villas
ADDITIONAL INFORMATION
Your dream home awaits! This beautifully updated residence boasts an inviting atmosphere, perfect for both relaxation and entertaining. Located in a picturesque community with gorgeous views and easy access to Cherry Creek State Park. This property features a spacious open floorplan, perfect for modern living and entertaining. Step inside where you're greeted by volume ceilings, a sweeping staircase plus an abundance of natural light. Hardwood floors lead you to the inviting living area that flows seamlessly into the elegant dining room with tray ceiling & the stunning updated kitchen, complete with stainless steel appliances, a large island, & ample storage. The sunlit family room is expansive yet cozy & the spacious main floor study is a perfect place to work from home. There is a great laundry/mud room with newer cabinets and a convenient utility sink. Upstairs you have a wonderful bonus room with hardwood floors and a spectacular owners suite with remodeled 5 piece bath that features a freestanding tub, a marvelous shower, granite countertops and a custom closet with organizers. There are also 2 bedrooms connected by a shared bath and a guest suite with convenient 3/4 bathroom. The finished garden level basement offers endless possibilities and loads of natural light. The custom built bar area is perfect for entertaining and the media space is a great place to catch a game or a movie. Lastly there is an elegant ¾ bath and plenty of storage space making it easy to add a 5th bedroom if needed. Outside there is a sizeable covered deck with stunning mountain views & the large private yard is great for kids of all ages! Upgrades like brand new windows and solar with separate inverters make this home green and efficient. This property has easy access to Cherry Creek State Park and is located in the award winning Cherry Creek School district. Don’t miss the opportunity to call this stunning home yours!
Open House:
Saturday, 11/16 8:00-10:00PM
- Type:
- Other
- Sq.Ft.:
- 992
- Status:
- Active
- Beds:
- 2
- Lot size:
- 0.01 Acres
- Year built:
- 1985
- Baths:
- 2.00
- MLS#:
- 3912374
- Subdivision:
- Discovery at Crown Point
ADDITIONAL INFORMATION
Welcome Home!!! This awesome Crown Point Townhome is open & bright! You will love the inviting floor plan w/ 2 bedrooms on the upper level. One of the upper bedrooms could be used as a office . There is a Large updated bathroom on upper level with large shower and nice tile floors. Large great room with cozy wood burning fireplace that opens to the kitchen and tall ceilings with skylights. Kitchen is complete with a breakfast counter where you can put bar stools plus a sliding door to private fenced-in back patio/deck. Great for al fresco dining. Back patio/deck opens to a community lawn..great for dog owners!! Nice vinyl plank flooring & under stair storage & storage shed! Main floor powder room, is great for guests. In-unit laundry too on the upper level/ washer and dryer are included. Never make the trip to the laundromat again. Parking is never an issue as there are two dedicated parking spots outside the front door! Awesome community pool, clubhouse, fitness center and park. HOA includes water. Convenient to shopping and restaurants and public transportation! Cherry Creek schools! Amazing opportunity, particularly with rates down! Incredible opportunity to own and not rent! Hurry! This one will not last!
- Type:
- Condo
- Sq.Ft.:
- 1,650
- Status:
- Active
- Beds:
- 2
- Year built:
- 1994
- Baths:
- 4.00
- MLS#:
- 9607654
- Subdivision:
- Crown Point
ADDITIONAL INFORMATION
Step inside to a great living space with plenty of natural light. Enjoy an open kitchen on the main level with beautiful white cabinetry and stainless-steel appliances. Just off the dining room area, opens to the private outdoor space. Throughout the property features stunning tile flooring. There are two bedrooms and four updated bathrooms. Both bedrooms upstairs have attached bathrooms. Take advantage of two flex spaces in the home which could be great for an office or gym! Delight in a newer furnace and A/C unit! Enjoy low maintenance living, reserved parking, a community pool, sand volleyball court, and clubhouse. Located in the Cherry School district, minutes from the Nine Mile light rail stop, just East of Cherry Creek Reservoir, near shopping, restaurants, and grocery. Don't miss out on this one!
- Type:
- Single Family
- Sq.Ft.:
- 2,557
- Status:
- Active
- Beds:
- 4
- Lot size:
- 0.28 Acres
- Year built:
- 1986
- Baths:
- 3.00
- MLS#:
- 4375307
- Subdivision:
- The Hills At Piney Creek
ADDITIONAL INFORMATION
Welcome home! Perfectly situated in the highly prestigious Piney Creek neighborhood of Centennial. Abundantly sized property, with 4 bedrooms, 3 bathrooms, a separate den (which can serve as an office), and formal dining space. It also includes a full-sized, unfinished basement, perfect for helping you to expand your living space and your ownership dreams. The oversized backyard, with finished deck, and 3-car garage, make this an excellent opportunity for growing and large families seeking a highly reputable community with outstanding schools, parks, entertainment, and community amenities.
- Type:
- Single Family
- Sq.Ft.:
- 3,690
- Status:
- Active
- Beds:
- 4
- Lot size:
- 0.23 Acres
- Year built:
- 1990
- Baths:
- 4.00
- MLS#:
- 2181787
- Subdivision:
- Piney Creek
ADDITIONAL INFORMATION
Luxurious upgrades and spacious rooms characterize this stunning Piney Creek home! The grand 2-story entry sets an elegant tone, greeting you with a striking chandelier and display space, and beautiful wood floors that flow throughout the main floor. Delight in the bright, spacious study with French doors, a bay window, and new recessed lighting. Entertain in style in the formal living room with bay windows, new can lights, and crown molding, opening into the formal dining room. The gourmet kitchen is a chef’s dream with walnut double-stacked cabinets, granite counters, island, high-end appliances, double ovens, trash compactor, walk-in pantry and colorful pendant lighting. A cozy kitchen nook features a bar hutch with wine/beverage fridge and vaulted ceiling. The expansive family room, ideal for gatherings, boasts a vaulted ceiling, a wall of windows, added recessed lighting, a gas fireplace with a brick hearth, and display shelves. The main level also features a 3/4 bath with granite counters and a laundry room with a utility sink and cabinets. Upstairs, the grand staircase leads to the primary suite with fresh paint, a modern ceiling fan, vaulted ceiling, and bay window. The primary bath offers granite counters, double sinks, a stand-alone bathtub, glass shower, and custom walk-in closet system with ample drawers and shelves. Three secondary bedrooms include ceiling fans; one has double closets, and another features an en-suite 3/4 bath with a large shower and walk-in closet. An additional full bath with double sinks and linen closet serves the other bedrooms. Outside, enjoy the beautifully landscaped backyard with a new fence, concrete edging, raised garden beds, and a newer patio with pergola. The 4-car garage provides ample space, and a 2-stage motor furnace with three zones ensures year-round comfort. Additional updates include a 2023 roof, newer interior and fresh exterior paint. Don’t miss this home’s luxury, functionality, and prime Piney Creek location!
- Type:
- Single Family
- Sq.Ft.:
- 3,893
- Status:
- Active
- Beds:
- 5
- Lot size:
- 0.26 Acres
- Year built:
- 1995
- Baths:
- 4.00
- MLS#:
- 8386842
- Subdivision:
- The Hills At Piney Creek
ADDITIONAL INFORMATION
Welcome to this beautifully appointed two-story home situated on a serene cul-de-sac in the coveted Hills at Piney Creek. This residence effortlessly combines charm and sophistication. As you enter, you are greeted by a grand foyer that invites abundant natural light through impressive two-story windows. To your right, the inviting living room offers a perfect space for relaxation, the formal dining room to your left sets the stage for memorable gatherings.The heart of the home features a spacious open-concept design that seamlessly connects the great room and gourmet kitchen. The great room boasts a soaring ceiling and a stunning fireplace, creating a warm and welcoming ambiance. The adjacent kitchen is a culinary delight, equipped with two ovens, granite countertops, stainless-steel appliances, and a walk-in pantry. A convenient peninsula with a breakfast bar provides ample space for casual dining and meal preparation, complemented by a cozy breakfast nook.French doors off the great room lead to a private office space, ideal for remote work or study. Step outside to discover a thoughtfully designed backyard, perfect for outdoor entertaining or enjoying a quiet morning coffee in the fresh air.Upstairs, the primary suite serves as a luxurious escape, complete with a private sitting area, an en-suite bathroom featuring heated floors, a soaking tub, and a generous walk-in closet with a laundry chute. Three additional bedrooms provide ample space for family members or guests.The finished basement enhances the home’s appeal, featuring one bedroom and one bath, a six-person steam room/shower, and versatile recreational areas that can accommodate a family room, billiards area, bar, or workout space.With a new roof and gutters installed in 2023, along with fresh interior and exterior paint, new windows, and new carpet, this home is ready for you to move in and enjoy. Experience the perfect blend of indoor and outdoor living in this idyllic retreat, your dream home awaits!
- Type:
- Single Family
- Sq.Ft.:
- 1,475
- Status:
- Active
- Beds:
- 3
- Lot size:
- 0.05 Acres
- Year built:
- 2024
- Baths:
- 3.00
- MLS#:
- 9592321
- Subdivision:
- Urban Collection At Copperleaf
ADDITIONAL INFORMATION
**!!AVAILABLE NOW/MOVE IN READY!!**SPECIAL FINANCING AVAILABLE**This charming Chicago is waiting to impress its residents with two stories of smartly designed living spaces and a maintenance free lifestyle. The open layout of the main floor is perfect for dining and entertaining. The kitchen features a large pantry, quartz center island, stainless steel appliances with an adjacent dining room. Beyond is an inviting living room and powder room. Upstairs, you’ll find a convenient laundry and three generous bedrooms, including a lavish primary suite with a spacious walk-in closet and private bath.
- Type:
- Single Family
- Sq.Ft.:
- 1,438
- Status:
- Active
- Beds:
- 3
- Lot size:
- 0.05 Acres
- Year built:
- 2024
- Baths:
- 3.00
- MLS#:
- 7988166
- Subdivision:
- Urban Collection At Copperleaf
ADDITIONAL INFORMATION
**!!AVAILABLE NOW/MOVE IN READY!!**SPECIAL FINANCING AVAILABLE** Experience a modern, low-maintenance lifestyle in this stunning two-story Boston plan. The main floor is ideal for dining and entertaining with its open layout and designer finishes. The inviting living room flows into the dining room available for meals and conversation. The kitchen beyond features a roomy pantry, a quartz center island, and stainless steel appliances. Retreat upstairs to find two generous secondary bedrooms with a shared bath offering ideal accommodations for family and guests. The laundry rests near the lavish primary suite which showcases a spacious walk-in closet and private bath.
- Type:
- Single Family
- Sq.Ft.:
- 1,438
- Status:
- Active
- Beds:
- 3
- Lot size:
- 0.05 Acres
- Year built:
- 2024
- Baths:
- 3.00
- MLS#:
- 6560488
- Subdivision:
- Urban Collection At Copperleaf
ADDITIONAL INFORMATION
**!!AVAILABLE NOW/MOVE IN READY!!**SPECIAL FINANCING AVAILABLE** Experience a modern, low-maintenance lifestyle in this stunning two-story Boston plan. The main floor is ideal for dining and entertaining with its open layout and designer finishes. The inviting living room flows into the dining room available for meals and conversation. The kitchen beyond features a roomy pantry, a quartz center island, and stainless steel appliances. Retreat upstairs to find two generous secondary bedrooms with a shared bath offering ideal accommodations for family and guests. The laundry rests near the lavish primary suite which showcases a spacious walk-in closet and private bath.
- Type:
- Single Family
- Sq.Ft.:
- 1,438
- Status:
- Active
- Beds:
- 3
- Lot size:
- 0.05 Acres
- Year built:
- 2024
- Baths:
- 3.00
- MLS#:
- 6152006
- Subdivision:
- Urban Collection At Copperleaf
ADDITIONAL INFORMATION
**!!AVAILABLE NOW/MOVE IN READY!!**SPECIAL FINANCING AVAILABLE** Experience a modern, low-maintenance lifestyle in this stunning two-story Boston plan. The main floor is ideal for dining and entertaining with its open layout and designer finishes. The inviting living room flows into the dining room available for meals and conversation. The kitchen beyond features a roomy pantry, a quartz center island, and stainless steel appliances. Retreat upstairs to find two generous secondary bedrooms with a shared bath offering ideal accommodations for family and guests. The laundry rests near the lavish primary suite which showcases a spacious walk-in closet and private bath.
- Type:
- Single Family
- Sq.Ft.:
- 1,475
- Status:
- Active
- Beds:
- 3
- Lot size:
- 0.05 Acres
- Year built:
- 2024
- Baths:
- 3.00
- MLS#:
- 4665672
- Subdivision:
- Urban Collection At Copperleaf
ADDITIONAL INFORMATION
**!!AVAILABLE NOW/MOVE IN READY!!**SPECIAL FINANCING AVAILABLE** This charming Chicago is waiting to impress its residents with two stories of smartly designed living spaces and a maintenance free lifestyle. The open layout of the main floor is perfect for dining and entertaining. The kitchen features a pantry, quartz center island, stainless steel appliances with an adjacent dining room. Beyond is an inviting living room and powder room. Upstairs, you’ll find a convenient laundry and three generous bedrooms, including a lavish primary suite with a spacious walk-in closet and private bath.
- Type:
- Single Family
- Sq.Ft.:
- 1,475
- Status:
- Active
- Beds:
- 3
- Lot size:
- 0.05 Acres
- Year built:
- 2024
- Baths:
- 3.00
- MLS#:
- 2498047
- Subdivision:
- Urban Collection At Copperleaf
ADDITIONAL INFORMATION
**!!AVAILABLE NOW/MOVE IN READY!!**SPECIAL FINANCING AVAILABLE**This charming Chicago is waiting to impress its residents with two stories of smartly designed living spaces and a maintenance free lifestyle. The open layout of the main floor is perfect for dining and entertaining. The kitchen features a large pantry, quartz center island, stainless steel appliances with an adjacent dining room. Beyond is an inviting living room and powder room. Upstairs, you’ll find a convenient laundry and three generous bedrooms, including a lavish primary suite with a spacious walk-in closet and private bath.
$700,000
22296 E Ida Place Aurora, CO 80015
- Type:
- Single Family
- Sq.Ft.:
- 3,480
- Status:
- Active
- Beds:
- 4
- Lot size:
- 0.22 Acres
- Year built:
- 1999
- Baths:
- 4.00
- MLS#:
- 8933135
- Subdivision:
- Saddle Rock Ridge
ADDITIONAL INFORMATION
Positioned backing to scenic trails and open space, this Saddle Rock Ridge residence offers an airy retreat. Expansive windows placed throughout the home invite an abundance of natural light. Newer flooring flows underfoot, from a spacious great room flaunting a two-story ceiling and gas fireplace to a versatile den. Stainless steel appliances and tile flooring are highlighted in a bright kitchen. The upper level hosts four sizable bedrooms, including the pristine primary suite boasting a spa-like bath with a soaking tub and a walk-in shower. A flexible loft space presents the potential for a home office or additional bedroom. Downstairs, a finished walkout basement features a bathroom and an unfinished room ideal for a home gym. Sharing fencing with only one neighbor, the backyard offers a private escape with a newer deck overlooking views of lush trees. Located off the 3-car attached garage with storage and shelving, a laundry area with a washer and dryer set is an added convenience.
- Type:
- Condo
- Sq.Ft.:
- 818
- Status:
- Active
- Beds:
- 2
- Lot size:
- 0.01 Acres
- Year built:
- 1984
- Baths:
- 1.00
- MLS#:
- 3884409
- Subdivision:
- Meadow Point Condos
ADDITIONAL INFORMATION
Welcome home to this fully updated condo in Meadow Point Condo Association! New flooring throughout, new kitchen and bathroom cabinets, all new stainless steel appliances...the list goes on! Enjoy lower maintenance costs with a new hot water heater within the past year, and all new appliances. The new plumbing components throughout the condo are a great benefit as well. The unit feels big with large windows in the bedrooms and living room area. 2 great sized bedrooms await you next to the nicely appointed bathroom including large circular window. 1 reserved parking space is included, in a tree lined private parking lot for owners and guests. This condo is on the 2nd floor and requires stairs to access. However the condo itself is only 1-level (no stairs inside the unit). A great condo that fits within many budget sizes! Come see the property for yourself today!
- Type:
- Condo
- Sq.Ft.:
- 1,032
- Status:
- Active
- Beds:
- 2
- Lot size:
- 0.01 Acres
- Year built:
- 1980
- Baths:
- 2.00
- MLS#:
- 5045515
- Subdivision:
- Appletree East Condos
ADDITIONAL INFORMATION
Welcome to your new home! This well-maintained 2-bedroom, 2-bathroom condo combines comfort and convenience in a tranquil community setting. Inside, you'll find a spacious, open floor plan filled with natural light, ideal for relaxing or entertaining. The kitchen is a chef’s dream, featuring stainless steel appliances, ample counter space, and modern cabinetry to make meal prep enjoyable. The cozy living room flows effortlessly into the dining area and kitchen, creating a perfect space for hosting family and friends. Located in a lively neighborhood, you’ll enjoy easy access to shopping, dining, and parks, with quick routes to major highways for exploring the Denver metro area. Don’t let this wonderful opportunity slip by—schedule a showing today and make this condo your own!
- Type:
- Condo
- Sq.Ft.:
- 544
- Status:
- Active
- Beds:
- 1
- Lot size:
- 0.01 Acres
- Year built:
- 1985
- Baths:
- 1.00
- MLS#:
- 4902904
- Subdivision:
- Discovery At Crown Point Condos Ph 4 Thru 7
ADDITIONAL INFORMATION
Welcome to your dream home! This stunning ground floor 1-bedroom, 1-bath condo boasts an inviting open floor plan, perfect for modern living. As you step inside, you’re greeted by a bright living room filled with natural light, complete with a cozy fireplace for those chilly Denver evenings. The kitchen seamlessly connects to the living area, making it an ideal space for entertaining. Enjoy beautiful finishes, including a stylish backsplash and countertops, along with newer appliances and a convenient stackable washer and dryer. The updated full bathroom is easily accessible from the living area, ensuring comfort and convenience. The spacious bedroom features ample room for your furniture and a generous wall-to-wall closet. One of the standout features is the private backyard, complete with a covered patio, perfect for outdoor relaxation or gatherings. Condo includes a convenient assigned parking space, and additional parking permit. The community offers fantastic amenities, including a pool, clubhouse, and sand volleyball court. Take advantage of nearby walking paths and the short distance to Cherry Creek State Park for outdoor adventures. Don’t miss your chance to own this beautiful, move-in-ready condo—schedule a showing today!
$419,999
22116 E Berry Place Aurora, CO 80015
- Type:
- Single Family
- Sq.Ft.:
- 1,533
- Status:
- Active
- Beds:
- 3
- Lot size:
- 0.07 Acres
- Year built:
- 2000
- Baths:
- 3.00
- MLS#:
- 3877995
- Subdivision:
- Stanford Hills
ADDITIONAL INFORMATION
Nestled within the highly sought-after Cherry Creek School District, this beautifully maintained home invites you to experience the perfect blend of comfort, space, and a convenient location. With 3 bedrooms and 3 bathrooms, this spacious property is ideal for families or those who love to entertain. The primary suite is a true oasis, offering a tranquil retreat with two separate closets that provide ample storage space. The well-equipped kitchen features all major appliances in excellent condition, complemented by abundant cabinetry and counter space. The washer and dryer are included, making this home truly move-in ready. On the main level, you'll find a powder bath and extra shelving, adding both convenience and functionality. Step outside to discover a private yard complete with a 200 sq. ft. Trex deck, perfect for entertaining guests, or simply relaxing amidst a serene setting. The recent upgrades in this home are both practical and stylish. A brand new furnace and AC, along with brand new windows, ensure energy efficiency and maximum comfort. The newly redone concrete parking adds both convenience and curb appeal, making this home stand out. The location of this property is truly exceptional. Situated near shopping, dining, parks, and major roadways, it offers the perfect balance of convenience and tranquility. Whether you're looking for a place to raise a family or simply desire a comfortable and modern living space, this home ticks all the boxes. Don't miss out on this rare gem in Aurora's coveted Cherry Creek School District
$479,000
4825 S Nucla Way Aurora, CO 80015
- Type:
- Single Family
- Sq.Ft.:
- 1,984
- Status:
- Active
- Beds:
- 4
- Lot size:
- 0.18 Acres
- Year built:
- 1976
- Baths:
- 2.00
- MLS#:
- 3494681
- Subdivision:
- Pheasant Run
ADDITIONAL INFORMATION
Welcome to your dream home in the highly sought-after Pheasant Run neighborhood of Southeast Aurora! This charming property boasts an open floor plan, perfect for modern living and entertaining. Enjoy the spaciousness created by vaulted ceilings, which enhance the home's inviting atmosphere. Fresh paint and new carpet throughout provide a clean slate, allowing you to easily personalize your space. With four bedrooms and two baths, there's plenty of room for family and guests. The seasoned backyard features a covered patio, offering a serene outdoor retreat for relaxation or gatherings. Nestled on a quiet street in a mature neighborhood, this home provides a peaceful environment while still being conveniently located near top-rated Cherry Creek schools. Recent updates include a newer roof, AC, and furnace, ensuring your comfort and peace of mind for years to come. Priced under $500,000, this home is an exceptional opportunity in a desirable area. Don’t miss out on making this your new haven!
Andrea Conner, Colorado License # ER.100067447, Xome Inc., License #EC100044283, [email protected], 844-400-9663, 750 State Highway 121 Bypass, Suite 100, Lewisville, TX 75067

The content relating to real estate for sale in this Web site comes in part from the Internet Data eXchange (“IDX”) program of METROLIST, INC., DBA RECOLORADO® Real estate listings held by brokers other than this broker are marked with the IDX Logo. This information is being provided for the consumers’ personal, non-commercial use and may not be used for any other purpose. All information subject to change and should be independently verified. © 2024 METROLIST, INC., DBA RECOLORADO® – All Rights Reserved Click Here to view Full REcolorado Disclaimer
| Listing information is provided exclusively for consumers' personal, non-commercial use and may not be used for any purpose other than to identify prospective properties consumers may be interested in purchasing. Information source: Information and Real Estate Services, LLC. Provided for limited non-commercial use only under IRES Rules. © Copyright IRES |
Aurora Real Estate
The median home value in Aurora, CO is $614,800. This is higher than the county median home value of $500,800. The national median home value is $338,100. The average price of homes sold in Aurora, CO is $614,800. Approximately 79.85% of Aurora homes are owned, compared to 17.47% rented, while 2.68% are vacant. Aurora real estate listings include condos, townhomes, and single family homes for sale. Commercial properties are also available. If you see a property you’re interested in, contact a Aurora real estate agent to arrange a tour today!
Aurora, Colorado 80015 has a population of 107,972. Aurora 80015 is more family-centric than the surrounding county with 35.82% of the households containing married families with children. The county average for households married with children is 34.29%.
The median household income in Aurora, Colorado 80015 is $114,375. The median household income for the surrounding county is $84,947 compared to the national median of $69,021. The median age of people living in Aurora 80015 is 41.4 years.
Aurora Weather
The average high temperature in July is 87.5 degrees, with an average low temperature in January of 18 degrees. The average rainfall is approximately 17.9 inches per year, with 72.6 inches of snow per year.
