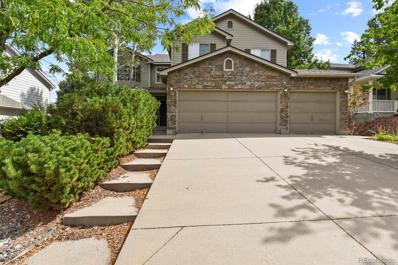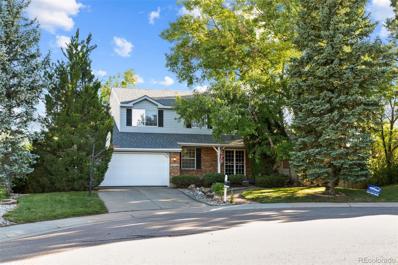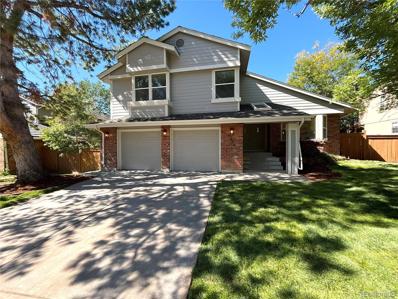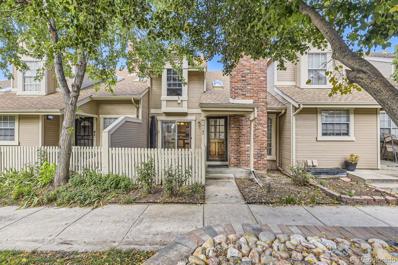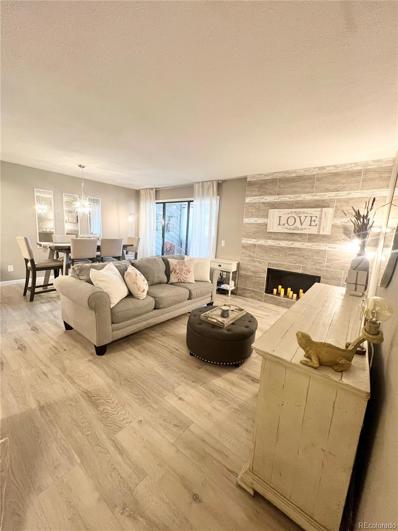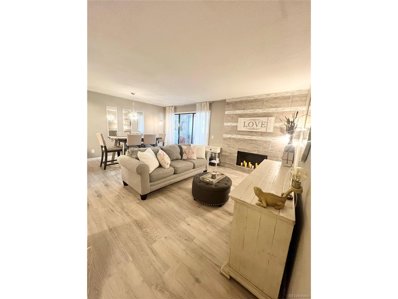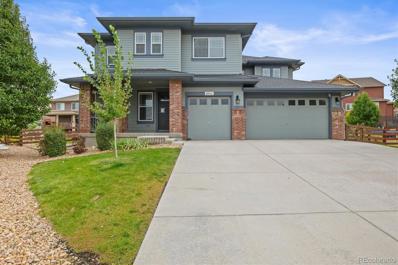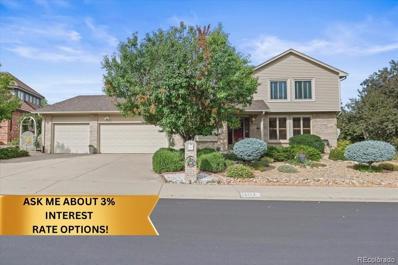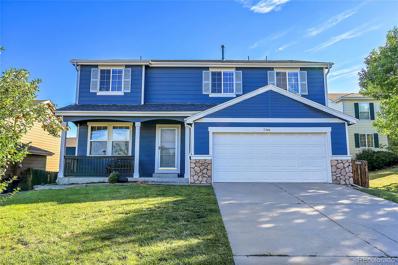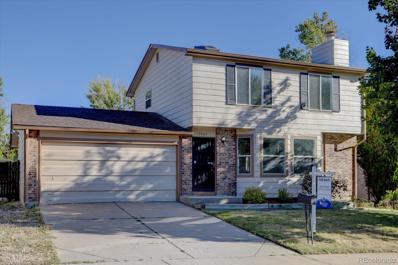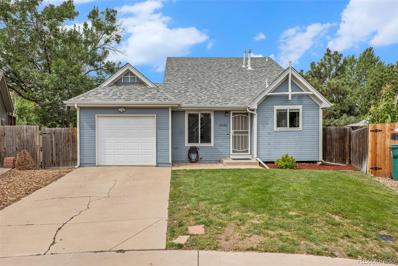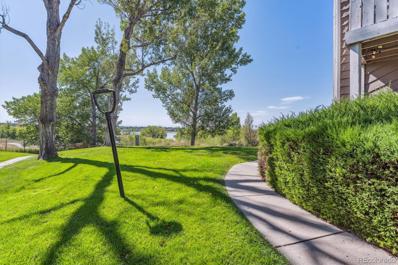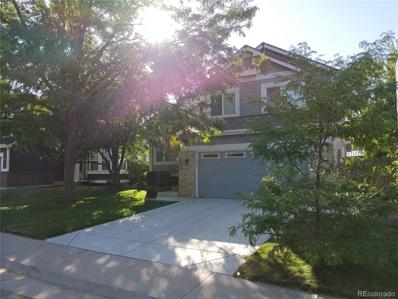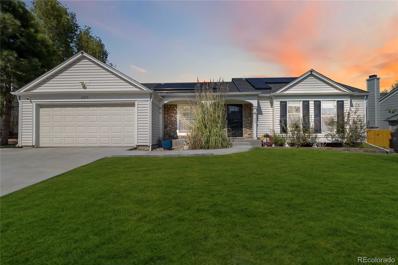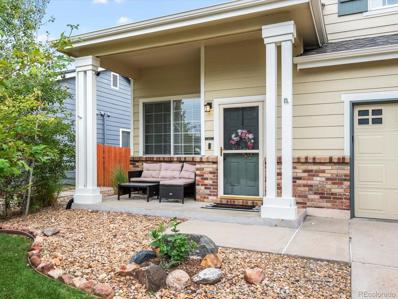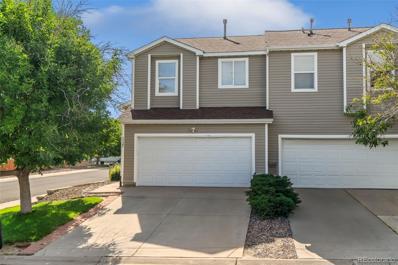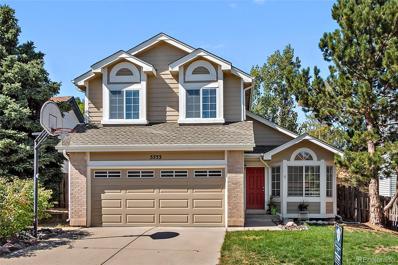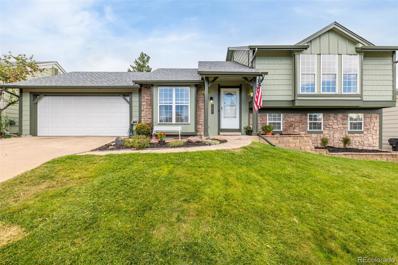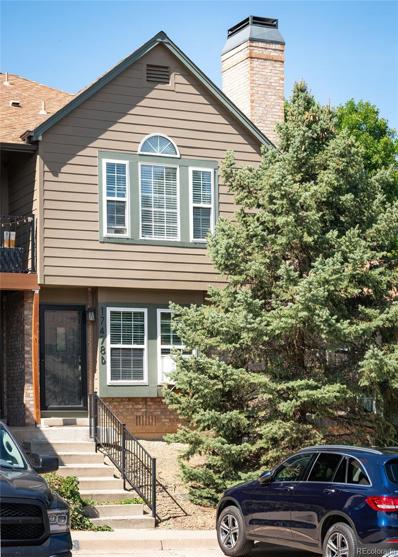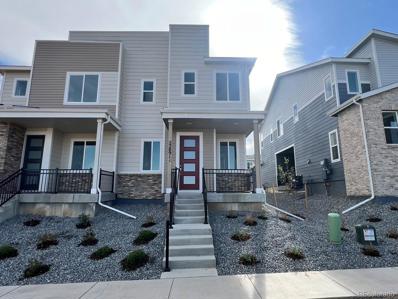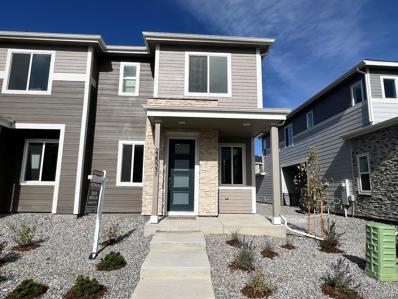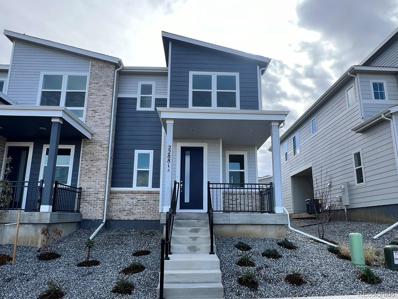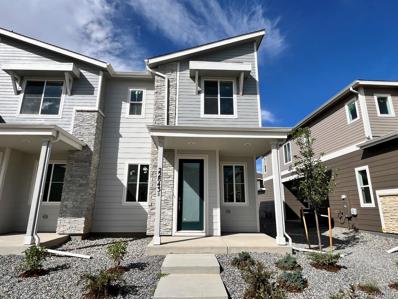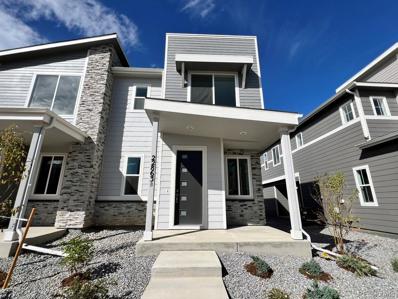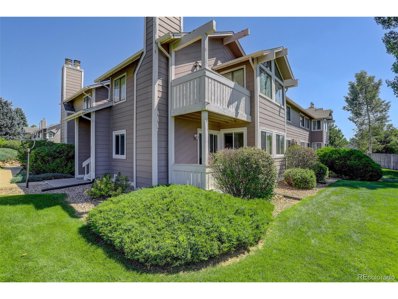Aurora CO Homes for Sale
- Type:
- Single Family
- Sq.Ft.:
- 3,610
- Status:
- Active
- Beds:
- 4
- Lot size:
- 0.16 Acres
- Year built:
- 1999
- Baths:
- 3.00
- MLS#:
- 5187776
- Subdivision:
- Saddle Rock Ridge
ADDITIONAL INFORMATION
Great location in Saddle Rock Ridge. Lots of room with over 3000 finished square feet! Slab granite and lots of cabinets and space in the kitchen. REAL hardwood floors. 3 Bedrooms upstairs PLUS a LARGE loft area. Main floor Laundry/Mud Room. Light and bright family room. Formal living room and dining room. Main floor office with french doors. Finished basement with a 4th bedroom and game room. Large, fully fenced backyard with a nice covered patio area and mature landscaping. Three car garage! Roof has been inspected and certified. Cherry Creek Schools!
- Type:
- Single Family
- Sq.Ft.:
- 2,810
- Status:
- Active
- Beds:
- 5
- Lot size:
- 0.19 Acres
- Year built:
- 1982
- Baths:
- 4.00
- MLS#:
- 5592125
- Subdivision:
- Smoky Hill
ADDITIONAL INFORMATION
Need more space? Opportunity awaits in Smoky Hill! This 5 Bedroom 4 bathroom 2 story with walk-out basement has so much to offer from the great floor-plan to the large rooms sizes. The main level has a formal living room and dining room, a large kitchen with eating space, huge pantry, and spacious family room with a gas fireplace. The large deck off the eating space is low maintenance Trex with wood railings, and a glimpse of Pikes Peak. The main floor bedroom would make a great private home office that looks out to the front yard. Upstairs you will find the primary suite with a large walk-in closet, 3 additional bedrooms, and a full bathroom. The walk out basement is partly finished and awaiting your imagination for completion with it's large open space and yard access. All appliances are included that are currently in the property. Don't miss this spacious home located in the quiet and friendly Smoky Hill Neighborhood with double cul-de-sac for kids to play!
- Type:
- Single Family
- Sq.Ft.:
- 2,765
- Status:
- Active
- Beds:
- 3
- Lot size:
- 0.16 Acres
- Year built:
- 1984
- Baths:
- 4.00
- MLS#:
- 6787280
- Subdivision:
- Piney Creek 3rd Flg
ADDITIONAL INFORMATION
Beautifully updated 3 Bedroom 4 Bath Home in Centennial with New Paint Throughout, New Lighting Throughout, Beautiful Hardwood Flooring, New Wood Cabinets with Quartz Slab Counter Tops and Stainless-Steel Appliances, Baths have New Designer Tile, New Double Pane Windows! Beautiful new landscaping! Paver Patio! This is a must-see!! Your future home is waiting!
- Type:
- Townhouse
- Sq.Ft.:
- 1,752
- Status:
- Active
- Beds:
- 3
- Lot size:
- 0.03 Acres
- Year built:
- 1982
- Baths:
- 3.00
- MLS#:
- 2711682
- Subdivision:
- Quincy Hill
ADDITIONAL INFORMATION
Best location in Quincy Hill* Rare updated townhome with large private patio in the quiet area facing greenbelt with park like landscaping and mature trees* Popular open floorplan* Main level featuring large living room with high ceilings and skylight windows, and original wood burning fireplace, refinished kitchen with stainless steel appliances and cozy eating space* Second level featuring large master suit with cedar floor walk-in closet and updated bathroom with double sinks and shower, also additional bedroom with full size bathroom and loft area with could be used as an office* Finished basement with egress window featuring bedroom and bathroom with the shower, family room and laundry* Lots of updates including laminated flooring throughout the property, light fixtures, plumbing fixtures and new A/C* Low HOA including clubhouse and pool* Easy access to shopping, schools, highway I-225 and I-25, cherry creek state park, public transportation, parks and entertainment* Will not last!
- Type:
- Condo
- Sq.Ft.:
- 792
- Status:
- Active
- Beds:
- 1
- Lot size:
- 0.01 Acres
- Year built:
- 1980
- Baths:
- 1.00
- MLS#:
- 6192726
- Subdivision:
- Appletree East Condos
ADDITIONAL INFORMATION
This fully renovated home features a spacious interior and well-maintained exterior, a perfect first home. Assumable loan for qualified buyers. Inside, you'll find spacious living areas with abundant light, perfect for both relaxation and entertaining. The kitchen is equipped with modern appliances and ample counter space, making meal preparation a breeze. The primary bedroom is cool, comfortable and versatile, providing a peaceful retreat at the end of the day. New water heater (Sept 2024), updated flooring, freshly painted interior and updated lighting. Conveniently situated near parks, shopping, and dining, this property combines comfort and accessibility in a desirable neighborhood.
- Type:
- Other
- Sq.Ft.:
- 792
- Status:
- Active
- Beds:
- 1
- Lot size:
- 0.01 Acres
- Year built:
- 1980
- Baths:
- 1.00
- MLS#:
- 6192726
- Subdivision:
- Appletree East Condos
ADDITIONAL INFORMATION
This fully renovated home features a spacious interior and well-maintained exterior, a perfect first home. Assumable loan for qualified buyers. Inside, you'll find spacious living areas with abundant light, perfect for both relaxation and entertaining. The kitchen is equipped with modern appliances and ample counter space, making meal preparation a breeze. The primary bedroom is cool, comfortable and versatile, providing a peaceful retreat at the end of the day. New water heater (Sept 2024), updated flooring, freshly painted interior and updated lighting. Conveniently situated near parks, shopping, and dining, this property combines comfort and accessibility in a desirable neighborhood.
$825,000
22566 E Union Place Aurora, CO 80015
- Type:
- Single Family
- Sq.Ft.:
- 3,648
- Status:
- Active
- Beds:
- 5
- Lot size:
- 0.26 Acres
- Year built:
- 2015
- Baths:
- 5.00
- MLS#:
- 4797306
- Subdivision:
- Copperleaf
ADDITIONAL INFORMATION
This exceptional homes offers the perfect blend of comfort and luxury in a peaceful cul-de-sac location within the highly sought-after Copperleaf neighborhood. This beautiful 5-bedroom, 5-bath home is tucked away in the quiet cul-de-sac and boasts one of the largest yards in the neighborhood, offering ample space for outdoor fun and relaxation. The main level features a spacious home office off the entrance, a formal dining room with custom wood panel wainscoting, butlers pantry, a culinary dream kitchen with prep/buffet/serving island, office/craft/desk alcove, HUGE center kitchen island with seating, double ovens, gourmet cooktop/range with pot filler, and a vast spacious two story family room with gas fireplace. There is also a rare main level bedroom with its own full bath, perfect for guests, multi-generational living, and added versatility. On the upper level, the expansive primary suite offers a tranquil retreat, complete with a cozy sitting room, a luxurious spa-like bath, and a custom walk-in closet that’s a fashion lover’s dream offering tons of space & built ins to organize your wardrobe and accessories. Additionally upstairs, you'll find 3 large sunny bedrooms(with mountain views!), one with en suite and one with jack & jill bath set up- offering plenty of space for everyone. There is also a convenient upper level laundry with plenty of workspace and storage. The basement is unfinished and offers the perfect blank canvas for your future expansion. The yard has an amazing patio with BBQ pergola, huge side pergola with hot tub area, playground space, dog run and MORE- You must see this yard! Its one of the largest lots in the neighborhood! The west mountain views of this are simply described as WOW! The views are stunning! The AWESOME Community Pool is just a few blocks away! You must see this home!
- Type:
- Single Family
- Sq.Ft.:
- 3,483
- Status:
- Active
- Beds:
- 4
- Lot size:
- 0.27 Acres
- Year built:
- 1983
- Baths:
- 3.00
- MLS#:
- 9142724
- Subdivision:
- Sundown
ADDITIONAL INFORMATION
Welcome to your dream home in one of the most desirable communities! Nestled in the highly sought-after Andover Glen neighborhood, this gem offers an unbeatable opportunity to live in a prime Denver metro location without the spectacular Denver price. With amazing bones and years of love and care poured into every detail, this home is ready for its next chapter—and the perfect opportunity for you to make it your own for many years to come. The xeriscaped front yard is beautifully designed for low-maintenance living, while the meticulously ornamented backyard serves as a private oasis, complete with a covered deck perfect for alfresco dining, family gatherings, and serene relaxation. Inside, the home’s solid bones provide a foundation for endless possibilities. Whether you’re seeking a move-in-ready space or a canvas to express your creativity, this home offers the flexibility to make it your own. Set on a spacious lot, there’s room to grow or enjoy the well-cared-for surroundings. Located just minutes from Cherry Creek State Park, with close proximity to dog parks, tennis courts, and outdoor activities, this home offers the perfect blend of convenience and tranquility. It’s an ideal setting for building lasting memories with family and friends. This home offers a tranquil setting and easy access to the entire Denver Metro Area, making commuting & exploring the city effortless. Whether you're traveling downtown, to the mountains, or anywhere in between, this location provides unparalleled convenience. Located within the highly esteemed Cherry Creek School District, this residence ensures an exceptional educational foundation and a vibrant community. It is a place where one can develop not just a lifestyle, but a legacy.
$650,000
5506 S Rome Street Aurora, CO 80015
- Type:
- Single Family
- Sq.Ft.:
- 2,878
- Status:
- Active
- Beds:
- 4
- Lot size:
- 0.23 Acres
- Year built:
- 2000
- Baths:
- 3.00
- MLS#:
- 9939259
- Subdivision:
- Trail Ridge
ADDITIONAL INFORMATION
Welcome to this four bedroom, three bathroom, move-in ready home in Trail Ridge! Enjoy the many upgrades including new engineered hardwood flooring, new carpet, new lighting, new tile flooring and more! Upon entering, you will be greeted by a bright and open layout, great for hosting gatherings with friends and family. The living room offers plenty of natural light, a ceiling fan and ample amounts of space. Easy access to anywhere and anchored by a cozy fireplace, perfect for keeping you warm on chilly Colorado days. The gourmet kitchen is every chef's dream and offers newly finished hardwood flooring, a kitchen island with a brand new butcher block counter, freshly painted cabinets with new hardware and a breakfast nook area. Plus, all appliances are included with the home, talk about move-in ready! Head upstairs where you will be greeted a large loft area, great for an additional living area, movie theater area, kids play area, anything! The primary bedroom offers brand new carpet flooring, multiple windows allowing light to shine in and a ceiling fan. Plenty of space for many different furniture design options and easy access to anywhere including the private, en-suite bathroom and large walk-in closet! Three additional bedrooms complete the upper level, allowing for plenty of room to grow! But wait, there's more! Head downstairs to the unfinished basement. This spacious area is awaiting your personal touches, the possibilities are endless! Venture outside to the backyard oasis featuring a spacious patio, allowing easy access to anywhere in the home. Enjoy the large grass area, great for pets, kids, yard games, anything! Residents of Trail Ridge have access to the award winning Cherry Creek School District to include Eaglecrest High School. Enjoy easy access to anywhere including the Denver Technology Center, Downtown Denver, Denver International Airport and Southlands Outdoor Retail District, featuring ample amounts of shopping, dining and entertainment options!
- Type:
- Single Family
- Sq.Ft.:
- 1,350
- Status:
- Active
- Beds:
- 3
- Lot size:
- 0.14 Acres
- Year built:
- 1982
- Baths:
- 3.00
- MLS#:
- 1857485
- Subdivision:
- Summer Valley
ADDITIONAL INFORMATION
Welcome to 17563 E Bellewood Cir, a beautifully maintained 3-bedroom, 3-bathroom home nestled in the serene community of Aurora. This inviting property boasts a spacious open floor plan, filled with natural light, and is perfect for both entertaining and everyday living. The kitchen is well-appointed with modern stainless steel appliances, ample cabinetry, and a cozy dining area that overlooks the lush backyard. The primary suite offers a peaceful retreat with a private en-suite bathroom, while the additional bedrooms are generously sized and share a well-appointed second bathroom. The home also features a versatile living room with a cozy fireplace, ideal for relaxing on cool Colorado evenings. Step outside to enjoy the beautifully landscaped backyard, complete with a patio for outdoor dining and plenty of space for gardening or play. The attached two-car garage provides ample storage and convenience. This home offers easy access to local parks, shopping, dining, and major highways, making it a perfect choice for all. The house has just been freshly painted inside and outside as well as new carpet and hardwood floors resealed. The HVAC system is around 2 years old. Bathrooms have been remolded in the past years. Don’t miss out on this wonderful opportunity to own a piece of Aurora’s charm!
$435,000
4889 S Salida Court Aurora, CO 80015
- Type:
- Single Family
- Sq.Ft.:
- 1,320
- Status:
- Active
- Beds:
- 3
- Lot size:
- 0.13 Acres
- Year built:
- 1983
- Baths:
- 2.00
- MLS#:
- 9649465
- Subdivision:
- Summer Valley
ADDITIONAL INFORMATION
Looking for a quiet, clean, well-maintained home at the end of a peaceful cul-de-sac? You found it. This home has been loved and cared by for its long-time owner, including the furnace, air conditioning, hot water heater, carpet, windows, paint, and roof (class 4 impact resistant shingles). Main floor features an open kitchen, dining, and living room layout, along with laundry, a fall bathroom, and two bedrooms. Upstairs features a spacious loft, one more bedrooms, and a full bathroom. Garage refrigerator stays. Outside features a massive backyard that's a blank slate for you to make your vision a reality. The location is wonderful - just a short walk or ride to the trails surrounding Quincy Reservoir. One mile to King Soopers, Lowes, and Target. Just minutes to the Cherry Creek State Park and Reservoir and the Aurora Reservoir.
- Type:
- Condo
- Sq.Ft.:
- 982
- Status:
- Active
- Beds:
- 2
- Year built:
- 1982
- Baths:
- 2.00
- MLS#:
- 7404848
- Subdivision:
- Lakepointe Condos
ADDITIONAL INFORMATION
Updated two story condo in move in condition! Unit is tucked away in the back of the complex and has great views of Quincy Reservoir and the mountains. Great views of the Reservoir from the spacious sunny living room with wood burning fireplace. From the living room there are sliding doors that lead out to your private balcony where you can also enjoy the views & open space. Formal dining area is perfect for small formal gatherings. Updated kitchen with slab granite counters, tile backsplash & floor & stainless appliances including space-saver microwave. Laundry room includes folding rack and full size washer & dryer. Bedroom or study with 2 nice size closets. 3/4 updated hall bath with granite vanity. Large primary suite could easily fit a king size bed and offers a large window, full size bath with granite vanity + walk-in closet with built-in shelving. New windows in 2022. Newer carpeting & paint. Roof has just been replaced. Two reserved parking spaces just steps from the unit. Very private and quiet with great views!
$615,000
4893 S Bahama Way Aurora, CO 80015
- Type:
- Single Family
- Sq.Ft.:
- 1,954
- Status:
- Active
- Beds:
- 4
- Lot size:
- 0.09 Acres
- Year built:
- 1991
- Baths:
- 4.00
- MLS#:
- 9759403
- Subdivision:
- Prides Crossing
ADDITIONAL INFORMATION
Exceptional Remodeling Thruout! Very Open Plan, Re-imagined Kitchen w/ All The Bells & Whistles! Beautiful Soft Close Cabs & Drawers, Pantry Roll-outs, Island Bar w/Spice Rack, Sheet Pan, Trash/Recycle Pullouts! Stunning Counters & Lighting, Built-in Pot Rack, Awesome Bosch Appliances & Convection Double Ovens, 5 Burner Gas Cooktop w/Downdraft Venting, The List Goes On! Large Step-Up Vaulted Primary Suite w/Custom "Must See" Bath, Large Round Soaking Tub, Very Custom Shower, Upgraded Fixtures & Walk-in Closet! Three Additional Spacious Vaulted Bedrooms & Convenient Custom Hall Bath w/Double Sinks! A Few Steps Down From the Kitchen/Great Room Area Offers A Large Family Rm w/Gas Fireplace, Custom Powder Bath & Convenient Laundry! Then On To The Superbly Finished Basement w/Large Bonus Room, Custom 3/4 Bath, Storage Areas & Utility Area w/ Newer Furnace/AC & 75 Gal Water Heater To Fill That Big Tub! Extensive Upgraded Waterproof Flooring & Upgraded Carpeting, Upgraded Top-Down/Bottom-Up Shades Thruout, Lovely Custom Rear Patio w/Hard Top Covered Gazebo, Fenced Yard w/Auto Sprinklers Front & Rear, New Driveway & Walkway Concrete, Newer Vinyl Windows & Doors, Brand New Roof & Skylight This Year, Custom Lighting & Door Hardware Thruout, Large Two Car Garage w/Newer Lighted Door & Workbench, Ring Security System Built-in w/Smart Thermostat, Wonderful Cherry Creek Schools Too! Not Much Left To Do But Relax & Enjoy! Hurry To See This One!
- Type:
- Single Family
- Sq.Ft.:
- 2,363
- Status:
- Active
- Beds:
- 3
- Lot size:
- 0.18 Acres
- Year built:
- 1984
- Baths:
- 2.00
- MLS#:
- 1857516
- Subdivision:
- Parkborough
ADDITIONAL INFORMATION
Welcome to this beautifully updated ranch-style home located in the highly sought-after Parkborough neighborhood. This inviting residence features 3 spacious bedrooms and 2 modern bathrooms, offering comfort and convenience for any family. Step inside to discover an open and airy layout, highlighted by a recently updated kitchen with newer stainless steel appliances, perfect for both everyday living and entertaining. The home also boasts approximately $11,000 in a new landscaped exterior along with a new fence. Newly poured concrete driveway and garage floor approximately $20,000 and concrete patio, ideal for outdoor relaxation and gatherings. Energy efficiency is a key feature of this property, with paid-off solar panels that are fully transferrable, ensuring lower utility bills. Don’t miss the chance to make this move-in-ready gem your own. Schedule a showing today and experience all that this lovely home and it's vibrant community have to offer!
- Type:
- Single Family
- Sq.Ft.:
- 1,591
- Status:
- Active
- Beds:
- 3
- Lot size:
- 0.12 Acres
- Year built:
- 1998
- Baths:
- 3.00
- MLS#:
- 4449451
- Subdivision:
- Park View Meadows Sub 3rd Flg
ADDITIONAL INFORMATION
Welcome to 20280 E Red Fox Lane, Centennial, CO – the home where style, comfort, and convenience meet! This stunning 3 bed, 3 bath home is nestled in the heart of Centennial’s sought-after neighborhood. As soon as you step inside, you’re greeted by sun-filled vaulted ceilings and gleaming floors that say, "Welcome home!" The open concept layout is perfect for hosting gatherings – or for keeping an eye on dinner while binge-watching your favorite shows. The spacious kitchen, complete with an open concept is ready for your culinary masterpieces, while the cozy living room begs for lazy Sunday mornings. Don’t miss the primary suite, your personal oasis with a luxurious bath with new lighting, cabinet hardware, and a sliding barn door – it’s like a five-star retreat but without the checkout time! The backyard is a dream for anyone who loves outdoor living and entertaining. Whether you’re sipping your morning coffee on the patio or hosting a BBQ, this space is perfect for both relaxation and celebration. And did we mention the awesome neighbors? They’re the kind you can brag about! Located minutes from parks, shopping, and top-rated schools, 20280 E Red Fox Lane is not just a home – it’s the lifestyle you’ve been looking for. So, what are you waiting for?! Schedule your tour today, and make this beauty yours! Here is a commercial of the home! https://youtu.be/CannnZXEVy4
- Type:
- Townhouse
- Sq.Ft.:
- 1,400
- Status:
- Active
- Beds:
- 3
- Year built:
- 2000
- Baths:
- 3.00
- MLS#:
- 8059676
- Subdivision:
- Trail Ridge
ADDITIONAL INFORMATION
This charming townhouse feels like home, offering 3 bedrooms and 3 bathrooms. The open floor plan creates a warm and inviting space, with the kitchen thoughtfully designed for both style and function. A convenient powder room is located on the main level. The primary bedroom features a walk-in closet and a bonus area, ideal for a home office. Upstairs, two additional bedrooms, a full bathroom, and the convenience of an upstairs laundry room complete the layout. Step outside to a brand-new cement patio, perfect for barbecues or soaking up the sun. The home also features a two-car garage with additional overhead storage, providing plenty of room to stay organized. Nestled in a well-maintained community with parks, playgrounds, and walking trails, this home is within walking distance of desirable Cherry Creek Schools—elementary, middle, and high. Located close to Southlands Mall, this home offers convenient access to shopping, dining, pubs, seasonal farmers markets, live entertainment, and community events. Nature lovers will enjoy the nearby Aurora Reservoir, with its swim beach, sailing, scuba diving, and scenic bike trails, along with the newly opened Recreation Center. Commuters will love the proximity to E470, Buckley Air Force Base, and Denver International Airport (DIA).
- Type:
- Single Family
- Sq.Ft.:
- 2,261
- Status:
- Active
- Beds:
- 4
- Lot size:
- 0.11 Acres
- Year built:
- 1989
- Baths:
- 4.00
- MLS#:
- 7857527
- Subdivision:
- Park View Commons
ADDITIONAL INFORMATION
WOW! WOW! WOW! THIS STUNNING 4 BEDROOM, 4 BATH HOME IN PARK VIEW COMMONS SE AURORA WILL NOT DISAPPOINT! SPACIOUS AND OPEN THIS BEAUTIFUL HOME IS WELCOMING AND BEAUTIFULWARM AS SOON AS YOU STEP THROUGH THE FRONT DOOR! BRAND NEW ROOF IN AUGUST 2024! NEW CARPETING THROUGHOUT THE MAIN AND UPPER LEVEL! FINISHED BASEMENT WITH LARGE LIVING SPACE, STORAGE AND A FRAMED-OUT BEDROOM/EGRESS WINDOW ( NON- CONFORMING) . LUSH GREEN BACKYARD WITH FRESHLY PAINTED BACK DECK WITH GARDENS AND ADDITIONAL STORAGE SHED**THIS HOME WILL TRULY NOT LAST**CLOSE PROXIMITY TO E470, SHOPPING AND RESTAURANTS**CHERRY CREEK SCHOOK DISTRICT**SET UP A SHOWING TODAY**
- Type:
- Single Family
- Sq.Ft.:
- 2,148
- Status:
- Active
- Beds:
- 5
- Lot size:
- 0.15 Acres
- Year built:
- 1983
- Baths:
- 3.00
- MLS#:
- 5563106
- Subdivision:
- Parkborough
ADDITIONAL INFORMATION
Welcome to your dream home in Parkborough, a stunning 5-bedroom gem! As you approach, you’ll be greeted by a lush front yard enhanced by charming stone accents on the facade and a spacious 2-car garage. The exterior boasts a brand-new roof and fresh siding, complemented by new paint. Step inside to discover a warm and inviting interior, where vaulted ceilings and rich wood floors create an atmosphere of sophistication. The neutral palette throughout the home allows for a seamless blend of style and personal touches, while the welcoming living room offers the perfect space for relaxation and gatherings. At the heart of the home is the delightful kitchen, featuring sleek newer appliances, a mosaic tile backsplash, ample counter space, and a pantry. Recessed lighting illuminates the space, while the peninsula with a breakfast bar provides a casual spot for morning meals. The family room is a cozy retreat, complete with a wood-burning fireplace and new carpet that adds warmth. For a restful night's sleep, retreat to the main bedroom, which boasts a barn door leading to a private bathroom. The lower level is thoughtfully designed with an additional bedroom and a convenient laundry area, featuring a new washer and dryer. The basement extends your living space with a versatile bonus room ideal for a media center, along with another bonus room with Arcadia doors, perfect for an office or additional non-conforming bedroom. Step outside to the serene backyard, where you'll find a deck perfect for unwinding and a large yard that invites endless outdoor activities. A practical storage shed adds convenience to this outdoor sanctuary. This home is truly a sanctuary. Come and experience all that it has to offer! Open House Sat Oct 26, 12:00PM-2:00PM
- Type:
- Condo
- Sq.Ft.:
- 1,088
- Status:
- Active
- Beds:
- 2
- Year built:
- 1983
- Baths:
- 3.00
- MLS#:
- 4371433
- Subdivision:
- Discovery At Quincy Lake Condos
ADDITIONAL INFORMATION
Don’t miss this wonderful two-story condo in Discovery at Quincy Lake that feels and lives more like a townhome! Beautifully updated, this property has 2 bedrooms and 2.5 bathrooms. The home features an open living room with a wood burning fireplace, crown molding throughout, custom wire stair railings, adjacent dining area and a refreshed kitchen with new cabinets, pantry, quartz countertops and stainless appliances. Upstairs you'll find conveniently located laundry with stackable washer / dryer, two large bedrooms - both with vaulted ceilings, 2 full baths - both renovated. Out back a private fenced in patio area and storage shed for all your extras. The home has an ideal layout and is well-suited for both owner occupants and investors. One reserved parking space is included with plenty of unassigned and guest parking spaces. The community offers a clubhouse, pool and tranquil walking trails. Quincy Reservoir and Grandview dog park are a short walk away. Cherry Creek Schools are a bonus! Conveniently located - schedule your showing today!
- Type:
- Single Family
- Sq.Ft.:
- 1,475
- Status:
- Active
- Beds:
- 3
- Lot size:
- 0.05 Acres
- Year built:
- 2024
- Baths:
- 3.00
- MLS#:
- 9555260
- Subdivision:
- Urban Collection At Copperleaf
ADDITIONAL INFORMATION
**!!AVAILABLE NOW/MOVE IN READY!!**SPECIAL FINANCING AVAILABLE**This charming Chicago is waiting to impress its residents with two stories of smartly designed living spaces and a maintenance free lifestyle. The open layout of the main floor is perfect for dining and entertaining. The kitchen features a large pantry, quartz center island, stainless steel appliances with an adjacent dining room. Beyond is an inviting living room and powder room. Upstairs, you’ll find a convenient laundry and three generous bedrooms, including a lavish primary suite with a spacious walk-in closet and private bath.
- Type:
- Single Family
- Sq.Ft.:
- 1,475
- Status:
- Active
- Beds:
- 3
- Lot size:
- 0.05 Acres
- Year built:
- 2024
- Baths:
- 3.00
- MLS#:
- 9311826
- Subdivision:
- Urban Collection At Copperleaf
ADDITIONAL INFORMATION
**!!AVAILABLE NOW/MOVE IN READY!!**SPECIAL FINANCING AVAILABLE**This charming Chicago is waiting to impress its residents with two stories of smartly designed living spaces and a maintenance free lifestyle. The open layout of the main floor is perfect for dining and entertaining. The kitchen features a large pantry, quartz center island, stainless steel appliances with an adjacent dining room. Beyond is an inviting living room and powder room. Upstairs, you’ll find a convenient laundry and three generous bedrooms, including a lavish primary suite with a spacious walk-in closet and private bath.
- Type:
- Single Family
- Sq.Ft.:
- 1,475
- Status:
- Active
- Beds:
- 3
- Lot size:
- 0.05 Acres
- Year built:
- 2024
- Baths:
- 3.00
- MLS#:
- 6635449
- Subdivision:
- Urban Collection At Copperleaf
ADDITIONAL INFORMATION
**!!AVAILABLE NOW/MOVE IN READY!!**SPECIAL FINANCING AVAILABLE** This charming Chicago is waiting to impress its residents with two stories of smartly designed living spaces and a maintenance free lifestyle. The open layout of the main floor is perfect for dining and entertaining. The kitchen features a large pantry, quartz center island, stainless steel appliances with an adjacent dining room. Beyond is an inviting living room and powder room. Upstairs, you’ll find a convenient laundry and three generous bedrooms, including a lavish primary suite with a spacious walk-in closet and private bath.
- Type:
- Single Family
- Sq.Ft.:
- 1,475
- Status:
- Active
- Beds:
- 3
- Lot size:
- 0.05 Acres
- Year built:
- 2024
- Baths:
- 3.00
- MLS#:
- 2494059
- Subdivision:
- Urban Collection At Copperleaf
ADDITIONAL INFORMATION
**!!AVAILABLE NOW/MOVE IN READY!!**SPECIAL FINANCING AVAILABLE**This charming Chicago is waiting to impress its residents with two stories of smartly designed living spaces and a maintenance free lifestyle. The open layout of the main floor is perfect for dining and entertaining. The kitchen features a large pantry, quartz center island, stainless steel appliances with an adjacent dining room. Beyond is an inviting living room and powder room. Upstairs, you’ll find a convenient laundry and three generous bedrooms, including a lavish primary suite with a spacious walk-in closet and private bath.
- Type:
- Single Family
- Sq.Ft.:
- 1,475
- Status:
- Active
- Beds:
- 3
- Lot size:
- 0.05 Acres
- Year built:
- 2024
- Baths:
- 3.00
- MLS#:
- 2073746
- Subdivision:
- Urban Collection At Copperleaf
ADDITIONAL INFORMATION
**!!AVAILABLE NOW/MOVE IN READY!!**SPECIAL FINANCING AVAILABLE**This charming Chicago is waiting to impress its residents with two stories of smartly designed living spaces and a maintenance free lifestyle. The open layout of the main floor is perfect for dining and entertaining. The kitchen features a large pantry, quartz center island, stainless steel appliances with an adjacent dining room. Beyond is an inviting living room and powder room. Upstairs, you’ll find a convenient laundry and three generous bedrooms, including a lavish primary suite with a spacious walk-in closet and private bath.
- Type:
- Other
- Sq.Ft.:
- 982
- Status:
- Active
- Beds:
- 2
- Year built:
- 1982
- Baths:
- 2.00
- MLS#:
- 2547631
- Subdivision:
- Lakepointe Condos
ADDITIONAL INFORMATION
Enjoy stunning views of the mountains, reservoir, and open space from this beautifully sited 2-bedroom, 2-bath condo in the sought-after Lakepointe community. With no neighbors behind, you'll love the added privacy and tranquility. The home features a brand-new stove/oven, and includes the use of three garages and one parking space, offering ample room for parking and storage. All that and a new roof completed in September, 2024. Plus, the park-like area next to the condo is perfect for morning walks with your dog or simply enjoying the outdoors. Don't miss out on this serene retreat!
Andrea Conner, Colorado License # ER.100067447, Xome Inc., License #EC100044283, [email protected], 844-400-9663, 750 State Highway 121 Bypass, Suite 100, Lewisville, TX 75067

The content relating to real estate for sale in this Web site comes in part from the Internet Data eXchange (“IDX”) program of METROLIST, INC., DBA RECOLORADO® Real estate listings held by brokers other than this broker are marked with the IDX Logo. This information is being provided for the consumers’ personal, non-commercial use and may not be used for any other purpose. All information subject to change and should be independently verified. © 2024 METROLIST, INC., DBA RECOLORADO® – All Rights Reserved Click Here to view Full REcolorado Disclaimer
| Listing information is provided exclusively for consumers' personal, non-commercial use and may not be used for any purpose other than to identify prospective properties consumers may be interested in purchasing. Information source: Information and Real Estate Services, LLC. Provided for limited non-commercial use only under IRES Rules. © Copyright IRES |
Aurora Real Estate
The median home value in Aurora, CO is $614,800. This is higher than the county median home value of $500,800. The national median home value is $338,100. The average price of homes sold in Aurora, CO is $614,800. Approximately 79.85% of Aurora homes are owned, compared to 17.47% rented, while 2.68% are vacant. Aurora real estate listings include condos, townhomes, and single family homes for sale. Commercial properties are also available. If you see a property you’re interested in, contact a Aurora real estate agent to arrange a tour today!
Aurora, Colorado 80015 has a population of 107,972. Aurora 80015 is more family-centric than the surrounding county with 35.82% of the households containing married families with children. The county average for households married with children is 34.29%.
The median household income in Aurora, Colorado 80015 is $114,375. The median household income for the surrounding county is $84,947 compared to the national median of $69,021. The median age of people living in Aurora 80015 is 41.4 years.
Aurora Weather
The average high temperature in July is 87.5 degrees, with an average low temperature in January of 18 degrees. The average rainfall is approximately 17.9 inches per year, with 72.6 inches of snow per year.
