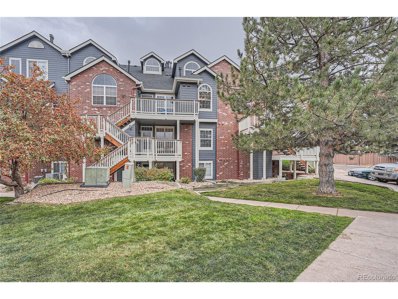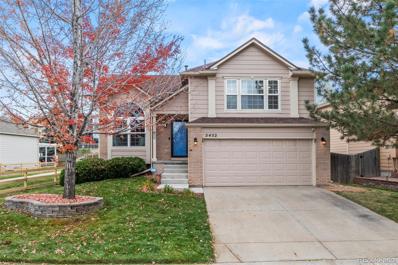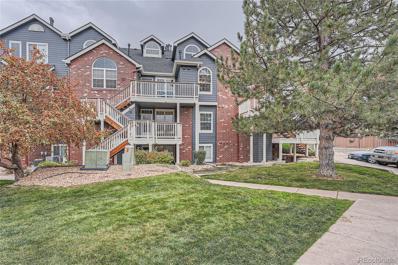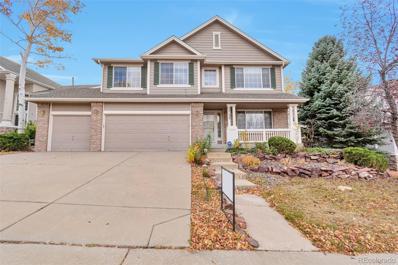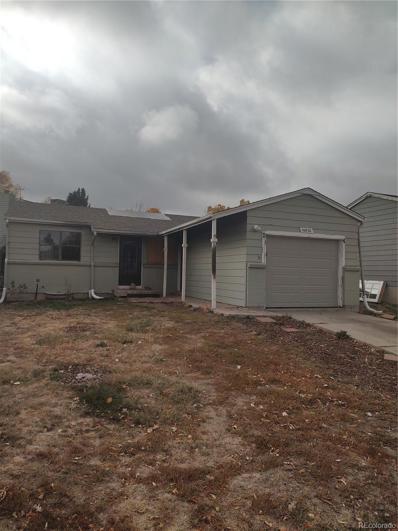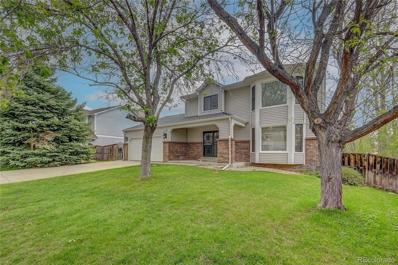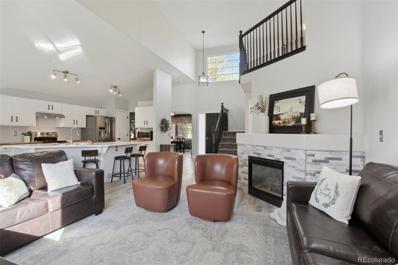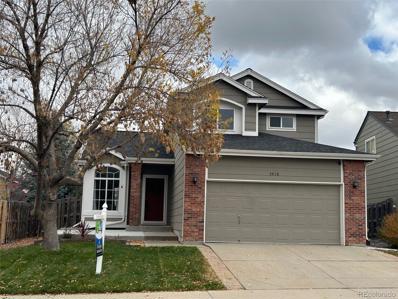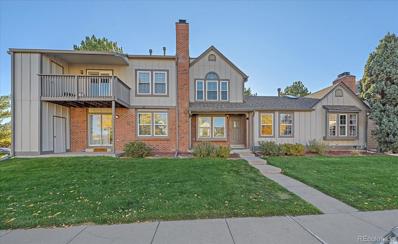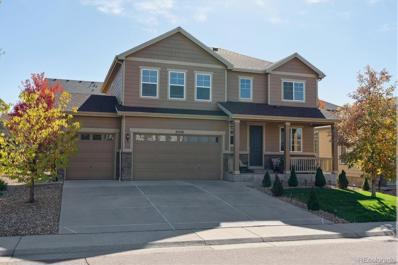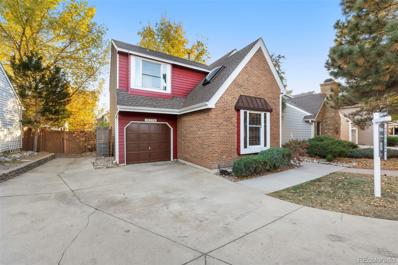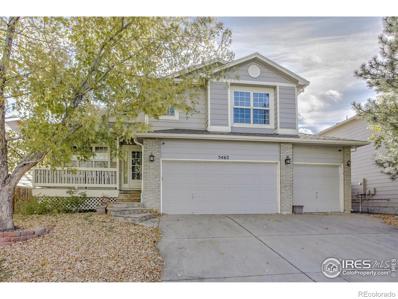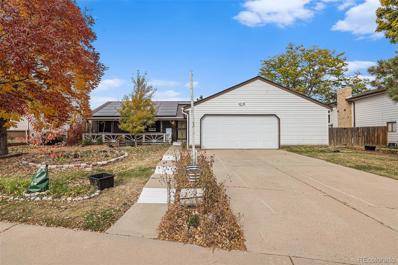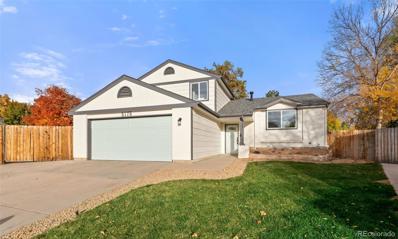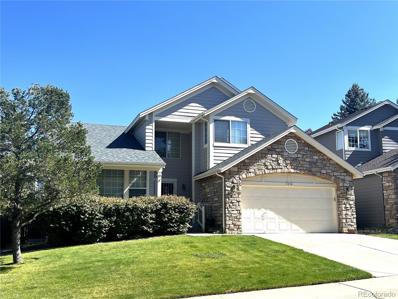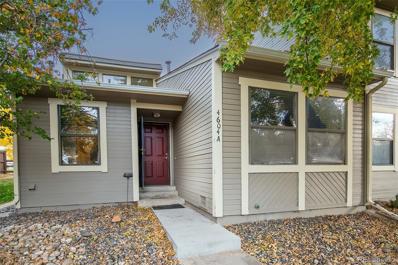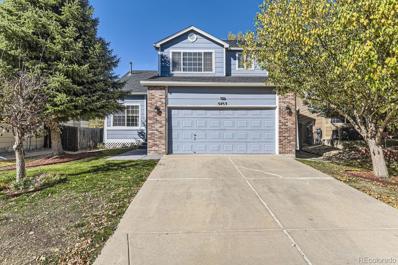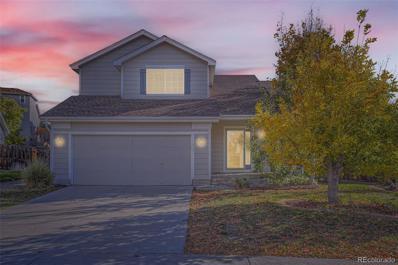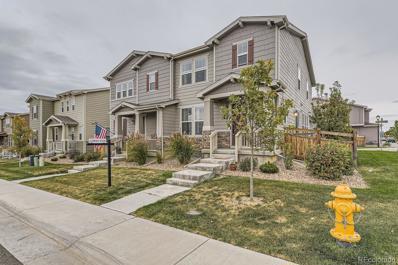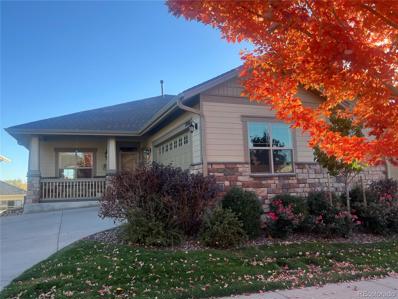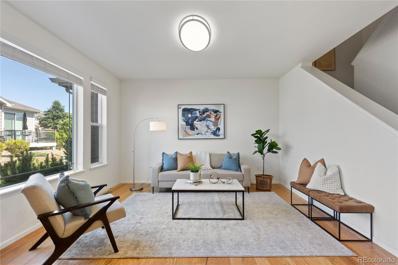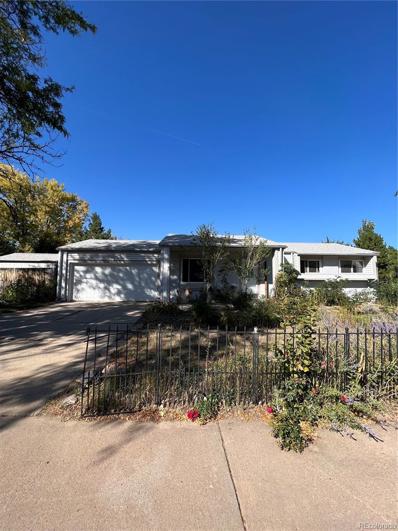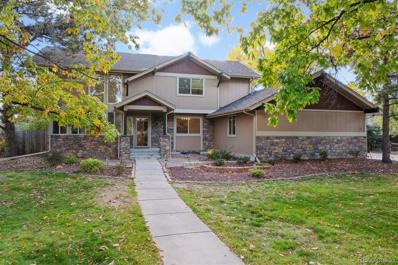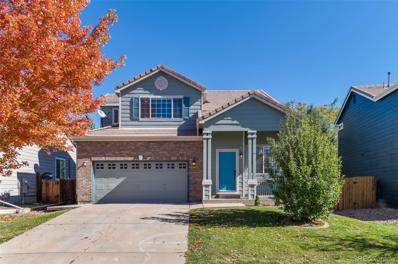Aurora CO Homes for Sale
- Type:
- Other
- Sq.Ft.:
- 956
- Status:
- Active
- Beds:
- 2
- Year built:
- 1998
- Baths:
- 2.00
- MLS#:
- 7728972
- Subdivision:
- Sterling Commons II
ADDITIONAL INFORMATION
A RARE opportunity that cannot be missed!!! This beautiful 2 bedroom, 2 bath with rare detached garage condo sits in an excellent location close to everything: shopping and dining, highway, light rail, Cherry Creek State Park, and more. New paint, new carpet, new window treatments. Full-sized washer and dryer are included. Covered front porch with storage closet. Cherry Creek Schools. Low taxes and Low HOA equals a Low payment. This move-in home is ready to be called yours!
$520,000
5452 S Valdai Way Aurora, CO 80015
- Type:
- Single Family
- Sq.Ft.:
- 1,923
- Status:
- Active
- Beds:
- 3
- Lot size:
- 0.14 Acres
- Year built:
- 2000
- Baths:
- 3.00
- MLS#:
- 9389653
- Subdivision:
- Saddle Rock Ridge
ADDITIONAL INFORMATION
Don’t miss this opportunity to live in a incredibly well maintained home in a wonderful neighborhood close to parks, schools, shopping, and dining. This property sits on a large, manicured lot adjacent to a greenbelt with trails leading to Antelope Ridge Elementary School and a neighborhood park. Step into the light and bright living room with soaring vaulted ceilings, a large picture window, and luxury vinyl flooring that flows through the main floor, family room, up the stairs, and basement, offering durability and style. The eat-in kitchen boasts stainless steel appliances, a tile backsplash, and ample cabinet and countertop space, making meal prep a breeze. The spacious family room is perfect for gathering and opens to the backyard, perfect for indoor/outdoor entertaining. Upstairs, the primary suite features a walk-in closet and an updated ensuite bathroom, accompanied by two additional bedrooms and a full bathroom. The finished basement adds versatility with a bonus room, perfect for a home office or gym, a fourth bedroom with egress window, also includes a half bathroom and laundry room. Step outside to enjoy all that Colorado has to offer with the well manicured backyard, complete with a large patio, lush lawn, and mature landscaping, where you can soak in Colorado’s sunshine year-round. This home combines comfort, style, and an unbeatable location—truly a must-see!
- Type:
- Condo
- Sq.Ft.:
- 956
- Status:
- Active
- Beds:
- 2
- Year built:
- 1998
- Baths:
- 2.00
- MLS#:
- 7728972
- Subdivision:
- Sterling Commons Ii
ADDITIONAL INFORMATION
A RARE opportunity that cannot be missed!!! This beautiful 2 bedroom, 2 bath with rare detached garage condo sits in an excellent location close to everything: shopping and dining, highway, light rail, Cherry Creek State Park, and more. New paint, new carpet, new window treatments. Full-sized washer and dryer are included. Covered front porch with storage closet. Cherry Creek Schools. Low taxes and Low HOA equals a Low payment. This move-in home is ready to be called yours!
$695,000
22132 E Ida Place Aurora, CO 80015
- Type:
- Single Family
- Sq.Ft.:
- 3,834
- Status:
- Active
- Beds:
- 6
- Lot size:
- 0.18 Acres
- Year built:
- 1999
- Baths:
- 4.00
- MLS#:
- 8206079
- Subdivision:
- Saddle Rock Ridge
ADDITIONAL INFORMATION
SIX BEDROOMS FOUR BATHS FAMILY HOME IN DESIRABLE SADDLE ROCK RIDGE...OFFERING LOT OF SPACES THROUGHOUT... LARGE KITCHEN TO DECK BACK TO GREENBELT...FINISHED BASEMENT...NEARBY AMENITIES SUCH AS PARKS, SCHOOLS, SHOPPING CENTERS, RESTAURANTS...AND MORE...
- Type:
- Single Family
- Sq.Ft.:
- 1,651
- Status:
- Active
- Beds:
- 4
- Lot size:
- 0.11 Acres
- Year built:
- 1980
- Baths:
- 2.00
- MLS#:
- 2908085
- Subdivision:
- Summer Valley
ADDITIONAL INFORMATION
FIRE DAMAGED HOME. NEEDS COMPLETE FIX UP INCLUDING ROOF. FIRED CAUSED BY CARLESS TENANTS SMOKING. NO REPORTS AVAILABLE FROM INSURANCE. WILL NEED COMPLETE REHAB. SOLD AS IS. CAN CLOSE ANYTIME. PLEASE INSPECT BEFORE MAKING AN OFFER. NO SELLERS DISCLOSURE. RANCH STYLE HOME WITH BASEMENT. 4 BEDRMS, 2 BATH, 1 CAR GARAGE IN CHERRY CREEK SCHOOLS. AGENT/OWNER
- Type:
- Single Family
- Sq.Ft.:
- 2,909
- Status:
- Active
- Beds:
- 5
- Lot size:
- 0.22 Acres
- Year built:
- 1984
- Baths:
- 4.00
- MLS#:
- 3224046
- Subdivision:
- Park View Ridge
ADDITIONAL INFORMATION
Experience the perfect blend of luxury and comfort in this exquisite 2 story home featuring five bedrooms and four bathrooms. LUXURIOUS MASTER SUITE FEATURES A BAY WINDOW, BIG WALKIN CLOSET VAULTED CEILING AND A 5 PIECE BATH. The gourmet kitchen boasts a peninsula, ideal for cooking and entertaining. The Sophisticated design showcases luxury vinyl plank floors and dazzling gold finishes. Every inch of this home exudes contemporary elegance, designed for both comfort and style. The family room offers warmth and charm with its wood-burning fireplace. Outside, enjoy ample parking with a 2-car garage and 4-car driveway, as well as HUGE 2 LEVEL DECK IN THE BACK YARD AND STILL PLENTY OF ROOM FOR FUN ACTIVITIES, COVERED ENTRY PORCH, this home offers contemporary living with thoughtful touches throughout for the perfect balance of living experience with luxury and warmth. Equipped with solar panels with a monthly $60. More info on solar lease will be provided upon request. Buyer must qualify and assume solar lease. Limited showing availability!
- Type:
- Single Family
- Sq.Ft.:
- 2,735
- Status:
- Active
- Beds:
- 4
- Lot size:
- 0.15 Acres
- Year built:
- 2000
- Baths:
- 4.00
- MLS#:
- 7980366
- Subdivision:
- Saddle Rock Ridge
ADDITIONAL INFORMATION
Welcome to this beautiful 4-bedroom, 4-bathroom home in Saddle Rock Ridge, offering fresh interior paint and new luxury vinyl plank flooring throughout! Located in the sought-after Cherry Creek school district with a low HOA, this home is a must-see! The main floor features a primary bedroom with a spacious 5-piece ensuite bathroom and walk-in closet, as well as a formal dining room, perfect for entertaining guests. The living room boasts a gas fireplace and vaulted ceilings, creating a bright and airy feel, and the updated kitchen includes a pantry, island, and breakfast nook for casual dining. Upstairs, you'll find a versatile loft space, 3 additional bedrooms, and a full bathroom. The finished basement offers additional living space for entertainment, hobbies, or maybe even a home gym. Outside, the backyard offers a covered deck, private fenced yard, and a garden area, perfect for outdoor gatherings and relaxation. With a 3-car garage and proximity to parks, Southlands Mall, DIA, and Buckley Air Force Base, this home combines convenience and comfort. The neighborhood features great parks, playgrounds, and walking trails, making it the perfect place to call home!
- Type:
- Single Family
- Sq.Ft.:
- 2,611
- Status:
- Active
- Beds:
- 4
- Lot size:
- 0.12 Acres
- Year built:
- 1996
- Baths:
- 4.00
- MLS#:
- 6884423
- Subdivision:
- Park View Meadows
ADDITIONAL INFORMATION
4 bedrooms with the possibility of 5 including main floor office/bedroom with a 3/4 bath on main floor. This home boasts beautiful wood floors throughout main level, large windows, vaulted ceilings and an open floor plan. Cozy family room with gas fireplace is open to the kitchen with kitchen nook, pantry, stainless steel appliances and a new refrigerator. Modern black accents compliment the main level. Separate formal dining room for holiday dinners, entertaining and game nights. Upstairs has primary bedroom with ensuite bath, his and hers walk-in closets and 2 more nice-sized bedrooms with full bath. Finished basement is complete with additional bedroom, bonus room and 3/4 bath. Fully fenced yard with dog run on the side of the house with a doggie door to keep your pets happy all day long. Brand new roof and upgraded vents, newer concrete oversized front porch, back patio and walkway. 5-minute walk to elementary school, neighborhood pool and parks. Desirable Cherry Creek schools.
- Type:
- Condo
- Sq.Ft.:
- 992
- Status:
- Active
- Beds:
- 2
- Lot size:
- 0.01 Acres
- Year built:
- 1983
- Baths:
- 2.00
- MLS#:
- 1960334
- Subdivision:
- Discover At Smoky Hill
ADDITIONAL INFORMATION
Welcome to the nicest units in all of the community! This home shows like a model! Completely updated! Upgraded features include new: tankless water heater, new windows/doors/blinds, gas fireplace with blower, luxury vinyl plank flooring and baseboards, Carpet and paint, all stainless steel appliances, granite counter tops. and additional kitchen cabinets. Stackable washer and dryer included. Great location in community. spacious fenced backyard with newly installed artificial grass and storage area. Close to shopping and restaurants! This home will not last!!!!
- Type:
- Other
- Sq.Ft.:
- 2,679
- Status:
- Active
- Beds:
- 5
- Lot size:
- 0.16 Acres
- Year built:
- 1996
- Baths:
- 4.00
- MLS#:
- 3785642
- Subdivision:
- Trail Ridge
ADDITIONAL INFORMATION
Wonderful 2 story home in a great neighborhood. Cherry Creek School district! As you pull up you will be impressed with this cute home from the splash of color, to the front porch. Upon entering the home you are greeted with an amazing front room that has vaulted ceilings and amazing natural light. Continuing through the main level the kitchen has ample storage, lighting and stainless steel appliances. The main level finishes out with, eat-in dinning, open living room with fireplace, and half bath with laundry. The upper level has 4 bedrooms all on the same floor. This includes the primary bedroom. The primary bedroom has large bedroom area, with en-suite bathroom featuring double vanity and walk-in closet. Moving to the basement you will find a large family room w/ wet bar, perfect for movie nights, another full bath, and fifth bedroom. If that isn't enough wait until you see the backyard. Huge patio perfect for entertaining, large grass area and lots of garden boxes for growing your own veggies. Close to trails, parks, retail, Aurora Reservoir, Cherry Creek State Park! Come see this great home before it's gone!
$712,000
21530 E Union Place Aurora, CO 80015
- Type:
- Single Family
- Sq.Ft.:
- 2,491
- Status:
- Active
- Beds:
- 4
- Lot size:
- 0.12 Acres
- Year built:
- 2015
- Baths:
- 4.00
- MLS#:
- 8290362
- Subdivision:
- Copperleaf
ADDITIONAL INFORMATION
Welcome to your dream home! This stunning residence boasts an abundance of natural light and an inviting open-concept design. The newly remodeled gourmet kitchen features modern appliances, making it a chef's delight. The exquisite sunroom/dining area is ideal for entertaining guests. With four spacious bedrooms and a main floor study, this home offers ample space for both relaxation and productivity. Enjoy beautifully remodeled bathrooms and elegant flooring throughout. The backyard serves as a tranquil oasis, perfect for unwinding. Located within the highly regarded Cherry Creek School District, this home also provides easy access to E-470, parks, and trails. Don’t miss the opportunity to make this exceptional property your own!
- Type:
- Single Family
- Sq.Ft.:
- 2,214
- Status:
- Active
- Beds:
- 3
- Lot size:
- 0.1 Acres
- Year built:
- 1983
- Baths:
- 3.00
- MLS#:
- 5615686
- Subdivision:
- Piney Creek
ADDITIONAL INFORMATION
You won’t want to miss this move-in ready two story, 3-bed and-3 bath home in the coveted Piney Creek Neighborhood! Walk in and be greeted by the high ceilings, flowing natural light and inviting open floor plan with stunning luxury vinyl plank flooring throughout. The kitchen offers ample counter and cabinet space and stainless steel appliances. Hosting is a breeze with the adjacent dining area that opens up to the living room and offers access to the private backyard complete with low-maintenance landscaping and a mature tree offering lots of shade. The spacious living room boasts vaulted ceilings and a wood burning fireplace to keep you cozy on those winter nights. Rounding out the main floor is an office with charming built-ins and a connected ¾ bathroom with dual access from the hallway. Upstairs you will find two bedrooms, including the primary bedroom and attached en-suite bathroom and a spacious secondary bedroom with multiple built-ins offering plenty of storage. Find time to relax and enjoy in the primary suite with its vaulted ceilings, natural light and five-piece bathroom including soaking tub, updated step-in shower with modern tile, double sinks and walk-in closet. You’ll love the full finished basement especially for entertaining with the open concept layout and wet bar or as a convenient set up for a guest en-suite. Accompanied by an additional bedroom and ¾ bathroom with included washer and dryer, this space is ready to make it your own. Piney Creek offers a location with UNMATCHED convenience - walking distance to the neighborhood schools including Indian Ridge Elementary, Laredo Middle School and Smoky Hill High School. Easy access to multiple parks, a short drive to Cherry Creek State Park, I-25, I-225, and tons of shopping and dining options in the Briargate Shopping Center and Arapahoe Crossing Shopping Center all within 10 minutes. Call for a private showing today! **Ask about a free 1-0 temporary rate buy down for qualified buyers.**
$625,000
5462 S Valdai Way Aurora, CO 80015
- Type:
- Single Family
- Sq.Ft.:
- 2,613
- Status:
- Active
- Beds:
- 5
- Lot size:
- 0.14 Acres
- Year built:
- 1999
- Baths:
- 4.00
- MLS#:
- IR1021459
- Subdivision:
- Saddle Rock Ridge
ADDITIONAL INFORMATION
This stunning 5-bedroom, 4-bathroom home with a 3-car garage blends style and convenience, offering an open-concept floor plan ideal for modern living. Upon entry, the formal living room flows seamlessly into a spacious, eat-in kitchen, which overlooks a cozy family room, perfect for relaxed gatherings. A main-level bedroom offers flexibility as a guest room, home office, or comfortable space for anyone who prefers minimal stairs-a valuable feature for families with varied needs.Upstairs, three additional bedrooms include a generous primary suite with a walk-in closet and private 5-piece bath, creating a peaceful retreat. Two more bedrooms on this level share access to a full bathroom, providing ample room and privacy for everyone. Downstairs, the finished basement offers an extra bedroom and family room, along with plenty of storage space, a large laundry area, and a utility room, ensuring plenty of functional living and storage space.This home is upgraded with premium finishes like engineered hardwood floors, tiled bathrooms, granite countertops, and a stainless-steel appliance package-features that elevate daily living with style and ease. Outdoors, the oversized, fully fenced backyard with a paver stone patio is ready-made for entertaining, offering a private oasis for family and friends to gather.Located in the top-rated Cherry Creek School District and close to Buckley SFB, Southlands Mall, and Saddle Rock Golf Course, this home combines luxury, location, and lifestyle. With everything you need to thrive, come see it and make it yours!
$499,990
16651 E Rice Circle Aurora, CO 80015
- Type:
- Single Family
- Sq.Ft.:
- 1,652
- Status:
- Active
- Beds:
- 3
- Lot size:
- 0.25 Acres
- Year built:
- 1976
- Baths:
- 2.00
- MLS#:
- 5202191
- Subdivision:
- Pheasant Run
ADDITIONAL INFORMATION
Welcome to this inviting 3-bedroom, 2-bathroom home nestled in the sought-after Pheasant Run community. This charming home offers a spacious floor plan perfect for holiday gatherings and year-round entertaining. With an open floor plan, this home is ideal for hosting family and friends. The kitchen flows seamlessly into a large dining area and living room with a beautiful fireplace for cozy winter evenings, creating the perfect setting for cozy dinners or festive celebrations. Step outside to a generously sized sun room and backyard, ideal for barbecues and outdoor festivities. The primary suite offers a peaceful retreat, while two additional bedrooms provide plenty of space for guests or a growing family. Don’t miss out on this warm and welcoming home—ready to make lasting memories this holiday season and beyond! Hot tub included! Enjoy the convenience of being within walking distance to the local park, with easy access to Parker Road and I-25 for a quick commute to DTC or downtown Denver. This home is also located in the top-rated Cherry Creek School District, with Cherry Creek State Park just 5 minutes away for outdoor adventures.
- Type:
- Single Family
- Sq.Ft.:
- 2,145
- Status:
- Active
- Beds:
- 4
- Lot size:
- 0.18 Acres
- Year built:
- 1980
- Baths:
- 3.00
- MLS#:
- 3347742
- Subdivision:
- Smoky Hill
ADDITIONAL INFORMATION
You won’t want to miss this charming three bedroom tri-level with a large private backyard. ** The preferred lender for this listing is providing a free 1-0 temporary rate buy down for qualified buyers to reduce their interest rate on this property! This concession is exclusive to this property only. Please inquire for further information.** This home offers a spacious open floor plan and great location! Walk in and be greeted by the new neutral paint and all new LVP flooring! This home is an entertainer's dream, with multiple living spaces and separate dining area with access to the large back deck and yard with mature landscaping. Cooking for your guests is a breeze in the fully remodeled, updated, eat in kitchen with quartz countertops, all new stainless steel appliances, ample counter space and white soft close cabinets. The lower family room comes complete with a wood burning, black brick fireplace to keep you cozy on those cold winter nights. The bathrooms have all been updated with new vanities, tile in the showers and new toilets. New egress windows in the basement, new carpet throughout, new recessed lighting and light fixtures, a brand new Maytag washer and dryer and a new roof are just a few of the additional upgrades done to the property — the Seller spared no attention to detail! Enjoy easy access to S. Buckley Rd. and E. Smoky Hill Rd. making commuting a breeze. Just 20 minutes to DTC, 30 minutes to Downtown Denver, and 30 minutes to DIA, this home is close enough to major amenities but far enough away to enjoy a quieter life. Call for your private showing today!
- Type:
- Single Family
- Sq.Ft.:
- 3,900
- Status:
- Active
- Beds:
- 6
- Lot size:
- 0.15 Acres
- Year built:
- 1994
- Baths:
- 4.00
- MLS#:
- 9254578
- Subdivision:
- Jackson Farm
ADDITIONAL INFORMATION
DISCOVER THE OPPORTUNITY OFFERED BY THIS ESTATE-TYPE SALE OF THIS SPACIOUS HOME WELL-LOCATED IN A PREMIER CHERRY CREEK SCHOOL DISTRICT NEIGHBORHOOD, WELL-MAINTAINED BUT NEEDING DECORATIVE UPDATING AND IS PRICED ACCORDINGLY TO DO SO VERSUS COMP'S MODERATELY UPDATED & WITHOUT FINISHED BASEMENT SQUARE FOOTAGE!! POPULAR, OPEN, DRAMATIC FLOORPLAN WITH VAULTED CEILINGS & SPACIOUS ROOMS, LARGE WINDOWS, IMPRESSIVE ENTRY & STAIRWAY, FORMAL LIVING & DINING ROOMS, VAULTED GREAT ROOM WITH TRIPLE-SIDED FIREPLACE SEEMLESSLY FLOWS INTO LARGE KITCHEN & NOOK WITH ISLAND & SLAB-GRANITE TOPS & HARDWOOD FLOORS!! MAIN-LEVEL VAULTED PRIMARY SUITE HAS 5-PIECE BATH & WALK-IN CLOSET, CONVENIENT MAIN-LEVEL LAUNDRY/MUDROOM & POWDER ROOM!! UPPER-LEVEL FEATURES A LOFT/STUDY PLUS 2 LARGE BEDROOMS & FULL JACK-N-JILL BATH!! THE FINISHED BASEMENT CAN BE A LIVE-IN APARTMENT FEATURING KITCHENETTE/BAR + FAMILY/REC/MEDIA/PLAY ROOM + ADJACENT BEDROOM & FULL BATH, PLUS 2 ADDITIONAL BEDROOMS OR HOBBY/EXERCISE/ETC!! EXTENSIVE HARDWOOD FLOORS, WHOLE HOUSE FAN, NEWER FURNACE & HOT WATER HEATER, 6 BEDROOMS & 3.5 BATHS, SEVERAL WALK-IN CLOSETS, STORAGE ROOM, 3900 FINISHED SQ FT FOR MULTIPLE LIVING AREAS & OPTIONS!! ENJOY OUTDOOR LIVING ON COVERED FRONT PORCH WITH NEWER TREX-TYPE DECK, NEWLY-REFINISHED 18x14 REAR DECK WITH BUILT-IN BENCHES & 8x5 BBQ SLAB, FULLY FENCED BACKYARD, LUSH MATURE LANDSCAPE, NEWER ROOF & EXTERIOR PAINT!! AREA PARK NEARBY WITH PATHWAYS TO ELEMENTARY SCHOOL!! THIS HOME OFFERS TRUE VALUE FOR THE LOCATION & SQ FT AND IS READY FOR ITS NEW OWNER TO ENVISION THE POSSIBILITIES, MAKE IT THEIR OWN & CREATE EQUITY!!
- Type:
- Townhouse
- Sq.Ft.:
- 1,153
- Status:
- Active
- Beds:
- 2
- Lot size:
- 0.03 Acres
- Year built:
- 1982
- Baths:
- 2.00
- MLS#:
- 6073444
- Subdivision:
- Woodgate
ADDITIONAL INFORMATION
***Opportunity Knocks!!*** Step into this fantastic end-unit townhome in the highly coveted Woodgate neighborhood, where location meets limitless potential! Nestled within the award-winning Cherry Creek School District, this gem offers unbeatable convenience—whether you're commuting to the Denver Tech Center (DTC), hopping on I-25 or I-225, heading to Denver International Airport (DIA), or visiting Buckley Air Force Base. Outdoor lovers will appreciate the proximity to Cherry Creek State Park, dog parks, and nearby reservoirs, while shopping enthusiasts can indulge in the upscale Southlands Mall just minutes away. Inside, you'll find 2 spacious bedrooms, 2 full baths, soaring vaulted ceilings, and an abundance of natural light. The private, fenced patio is perfect for outdoor relaxation or entertaining. While the home is ready for cosmetic updates, it’s brimming with potential—imagine the possibilities! With a little creativity and your personal touch, this space can truly shine. Plus, the seller is sweetening the deal with a paint and carpet allowance, making it even easier to bring your vision to life. This townhome is priced to move, and with all the opportunities for instant equity, it’s a rare find in such a prime location. Don’t miss your chance to make this home your own and enjoy the best of Woodgate living!
- Type:
- Single Family
- Sq.Ft.:
- 2,064
- Status:
- Active
- Beds:
- 4
- Lot size:
- 0.12 Acres
- Year built:
- 2000
- Baths:
- 4.00
- MLS#:
- 9856375
- Subdivision:
- Saddle Rock Ridge
ADDITIONAL INFORMATION
Welcome to new turn key home, serene Saddle Rock Ridge Neighborhood. 2 story, 4 bedroom, 4 bath, 2 attached garage, meticulously maintained home with tons of upgrades, Impeccable condition home, with vaulted ceilings, an abundance of light with open floor plan, with neutral color designed new paint. welcoming guests to the living room at right into the family room and kitchen area, the kitchen equipped with granite slab counter tops, back splashes with granite slab top islands. All kitchen appliances are brand new stainless steel including Washer and Dryer. Hard wood floors throughout on the main floor, stairways and upper floors. A spacious master bedroom, fully updated primary bathroom, luxuriously finished Quartz vanity and glass walk-in shower with a rain shower head, with glossy tile floor. Enjoy the beautiful Rocky Mountain view from the loft. The property is nestled near by SouthLand shopping mall, restaurant, quick access to E-470, DIA, I-70, Finished basement with extra entertainment room and high end glossy tile finished floor bathroom. Within walking distance to the elementary school. Cherry Creek School District. Do not miss your chance to make this exceptional property for your new home!
- Type:
- Single Family
- Sq.Ft.:
- 2,500
- Status:
- Active
- Beds:
- 3
- Lot size:
- 0.24 Acres
- Year built:
- 1997
- Baths:
- 3.00
- MLS#:
- 6690675
- Subdivision:
- Trail Ridge
ADDITIONAL INFORMATION
Step into a truly exceptional home in the sought-after Highland Pointe Subdivision. As you enter, you're greeted by soaring ceilings, ample natural light and beautiful hardwood flooring that flows throughout the main areas, creating a warm and inviting ambiance. The dining room opens to a vast backyard through charming French doors, offering endless possibilities for outdoor entertainment, gardening, or relaxation. Upstairs, all bedrooms are thoughtfully located, including a lovely primary suite with its own set of French doors, a private ensuite bath, and a convenient laundry chute leading directly to the main-level laundry room. The cozy loft overlooks the grand entryway, adding a touch of architectural flair to this exceptional home. The fully finished basement offers brand new carpeting and egress windows, making it an ideal space for a media room, home gym, or guest suite. It’s also stubbed and ready for a bathroom addition, adding future flexibility to the space. This amazing property sits on a spacious 0.24-acre corner lot with lush greenery and offers the ultimate convenience with its close proximity to the Southlands Shopping Center—Aurora’s premier destination for dining, shopping, and entertainment. Convenient access to major highways, I-225 is about 15–20 minutes away, connecting you to the Denver Tech Center (DTC) and the broader Denver metro area. Additionally, E-470, a major toll road encircling the southeastern metro, is only a short drive from the property. This toll road provides easy routes to Denver International Airport (DIA) and various other Denver suburbs. This Highland Pointe gem truly has it all—sophisticated style, functionality, and a prime location near all the amenities. Don’t miss the opportunity to make this beautiful home yours!
- Type:
- Townhouse
- Sq.Ft.:
- 2,170
- Status:
- Active
- Beds:
- 3
- Year built:
- 2020
- Baths:
- 4.00
- MLS#:
- 4885507
- Subdivision:
- Copperleaf
ADDITIONAL INFORMATION
This stunning three-bedroom, four-bathroom townhome offers the perfect blend of comfort and luxury, nestled in an ideal location right across the street from a picturesque park. The home's modern, open-concept design welcomes you with a spacious living area that flows seamlessly into a gourmet kitchen, complete with stainless steel appliances, granite countertops, and ample cabinetry. Large windows throughout fill the home with natural light, creating an airy, inviting atmosphere. The main level includes a cozy dining area and a versatile living space perfect for entertaining. Upstairs, you'll find two generously sized bedrooms, each offering its own tranquil retreat, with plenty of closet space. The primary suite features an ensuite bathroom with elegant finishes and a walk-in closet. The fully finished basement expands the home’s living space, offering a private guest bedroom and an additional full bathroom. The basement is also home to a game room, perfect for family fun or hosting guests. With the added bonus of a park just steps away, this townhome is ideal for those who enjoy outdoor activities and peaceful views, while still being close to all the conveniences of modern living. Open house: Saturday, October 26 from 12-2p and Sunday, October 27 from 12-3p
- Type:
- Single Family
- Sq.Ft.:
- 2,694
- Status:
- Active
- Beds:
- 3
- Lot size:
- 0.15 Acres
- Year built:
- 2016
- Baths:
- 3.00
- MLS#:
- 8781531
- Subdivision:
- Fairfield Village
ADDITIONAL INFORMATION
Beautiful home with a walk out basement in highly sought after Fairfield Village. Nice open floor plan with wooden floors in the main level (except bedrooms) A large island in the kitchen with quartz counters. Kitchen leads to a breakfast nook and a covered deck. Main floor Master suite with 5 piece bath and a big walk in closet. South backing bring in a lot of sun light to Master Bedroom, Great room and the breakfast nook. A Fireplace compliments the great Room. Upgraded with window shutters in most of main floor. A guest Bedroom/office and an additional bath, a laundry rooms completes the main floor. There are ceiling fans in all Bedrooms and the Great room. Entry to the home is from an inviting Covered porch and a custom Storm Door. There is water filtration system. The walk out Basement is professionally finished with a huge Recreation Room and a large bedroom with a full bath. Leads out to covered patio and then into the Backyard. Great neighborhood to live in. Located on a quiet street. A MUST SEE. The HOA is responsible for all front and back landscaping including irrigation. Quincy Reservoir is about a mile away and Cherry Creek Reservoir is not too far. Close to Schools, Shopping and RTD. Southland Mall is at a convenient driving distance.
- Type:
- Townhouse
- Sq.Ft.:
- 1,766
- Status:
- Active
- Beds:
- 3
- Lot size:
- 0.06 Acres
- Year built:
- 2016
- Baths:
- 3.00
- MLS#:
- 4959876
- Subdivision:
- Pioneer Hills
ADDITIONAL INFORMATION
***$10,000 SELLER CONCESSION*** Bright 3 bed, 3 bath townhome. Washer/dryer hookups on 2nd floor conveniently next to all bedrooms. Main floor open concept design with hardwood floors throughout and additional flex space for office. Granite countertops and kitchen island perfect for entertaining. Fenced outdoor patio space to BBQ, 1 block from pool. Option to add 4th bedroom/4th bath in unfinished basement. 3 minutes to shopping center with restaurants and retail. 5 minutes / 1.5 miles to Cherry Creek State Park. Cherry Creek School District 5.
- Type:
- Single Family
- Sq.Ft.:
- 1,869
- Status:
- Active
- Beds:
- 3
- Lot size:
- 0.27 Acres
- Year built:
- 1975
- Baths:
- 3.00
- MLS#:
- 3062605
- Subdivision:
- Pheasant Run
ADDITIONAL INFORMATION
This charming 3-bedroom, 3-bathroom ranch-style home offers the perfect blend of indoor and outdoor living with a stunning English garden that bursts with greenery and roses in the summer. The kitchen opens directly to the back patio, making it easy to enjoy meals al fresco or entertain guests. The spacious living room provides plenty of natural light and comfort, with all three bedrooms conveniently located on the main level. The finished basement features a large great room, perfect for a home theater or play area, along with a laundry room and an additional bathroom for added convenience. Outside, the expansive yard is a gardener’s dream, with beautiful sitting areas, specialty roses, and perennial plants that create a peaceful retreat. The immense grassy yard offers even more space for relaxation or play. Located on a quiet cul-de-sac, this home is perfect for enjoying tranquil living. Previously a rental property, this home does require some work, but it holds incredible potential to become your dream home in a picturesque setting. Don’t miss out!
- Type:
- Single Family
- Sq.Ft.:
- 3,909
- Status:
- Active
- Beds:
- 6
- Lot size:
- 0.45 Acres
- Year built:
- 1979
- Baths:
- 4.00
- MLS#:
- 7143888
- Subdivision:
- Shenandoah
ADDITIONAL INFORMATION
Welcome to Shenandoah, the highly-desirable gated community minutes from Cherry Creek State Park! This remodeled single family residence is nestled at the end of a quiet cul-de-sac on an expansive 19,000+ square foot lot! Enjoy generously-sized bedrooms including an elegant primary with a seating area and fully remodeled primary bathroom with all NEW features such as the soaking tub, a glass-enclosed shower with a luxurious shower tower, a double vanity, a backlit mirror, and sleek tile flooring completed in October '24. The owners didn't stop there either - they updated all plumbing throughout the entire home and installed a new water heater this year. On the main level, experience the sprawling floor plan connecting a large family room, living room with a fireplace, remodeled kitchen with beautiful quartz counters, and a formal dining room. Two more bedrooms are located downstairs in the basement, one with en-suite full bathroom and walk-in closet as well as an oversized living area. The secluded backyard offers a serene, mountain-like escape with ample space for gatherings and outdoor activities, just waiting for your hot tub or fire pit! As a resident of Shenandoah, where most properties sit on half-acre lots, you'll have quiet and privacy as well as a secure entrance to the community, a host of amenities, on top of being conveniently situated between award-winning schools, Cherry Creek State Park, shopping, Denver International Airport, and downtown Denver.
$564,900
5320 S Sicily Way Aurora, CO 80015
Open House:
Saturday, 11/16 9:00-11:00AM
- Type:
- Single Family
- Sq.Ft.:
- 1,591
- Status:
- Active
- Beds:
- 3
- Lot size:
- 0.13 Acres
- Year built:
- 2000
- Baths:
- 3.00
- MLS#:
- 9759974
- Subdivision:
- The Bluffs At Saddle Rock Ridge
ADDITIONAL INFORMATION
*VA Assumable* Low Gap* 3.75% Interest Rate*$3,024 Monthly Payment* This charming Saddle Rock home, nestled in the sought-after Cherry Creek School District, offers a perfect blend of style and functionality. The open-concept floor plan is enriched with modern updates, including newer paint, flooring, lighting, fixtures, and beautiful renovations throughout. Step inside to a grand entryway, filled with natural light, leading to a welcoming living room. The kitchen boasts granite countertops, updated cabinetry w/hardware, pantry, and newer stainless steel appliances. It opens seamlessly to the dining room, while an additional main-floor living room provides an inviting setting with a tile-surround gas log fireplace. A main level half bath adds to the functionality of this beautiful home. Upstairs, you’ll find three spacious bedrooms, including a master suite with gorgeous mountain views, a large closet, and a renovated bathroom featuring a relaxing soaking tub. The laundry room is conveniently located on the upper level. Both secondary bedrooms are generously sized with oversized closets. A second full bath finishes this well design floor-plan. Enjoy the Colorado weather on the extended patio, which overlooks a privacy-fenced yard with mature trees, creating a serene outdoor space. Central air keeps the home comfortable year-round. The oversized garage offers ample space for storage and parking. Ideally situated near Southlands shopping center, community parks, schools, and walking paths, this neighborhood and home boasts breathtaking mountain views. It’s the perfect combination of comfort, convenience, and modern living!
| Listing information is provided exclusively for consumers' personal, non-commercial use and may not be used for any purpose other than to identify prospective properties consumers may be interested in purchasing. Information source: Information and Real Estate Services, LLC. Provided for limited non-commercial use only under IRES Rules. © Copyright IRES |
Andrea Conner, Colorado License # ER.100067447, Xome Inc., License #EC100044283, [email protected], 844-400-9663, 750 State Highway 121 Bypass, Suite 100, Lewisville, TX 75067

The content relating to real estate for sale in this Web site comes in part from the Internet Data eXchange (“IDX”) program of METROLIST, INC., DBA RECOLORADO® Real estate listings held by brokers other than this broker are marked with the IDX Logo. This information is being provided for the consumers’ personal, non-commercial use and may not be used for any other purpose. All information subject to change and should be independently verified. © 2024 METROLIST, INC., DBA RECOLORADO® – All Rights Reserved Click Here to view Full REcolorado Disclaimer
Aurora Real Estate
The median home value in Aurora, CO is $614,800. This is higher than the county median home value of $500,800. The national median home value is $338,100. The average price of homes sold in Aurora, CO is $614,800. Approximately 79.85% of Aurora homes are owned, compared to 17.47% rented, while 2.68% are vacant. Aurora real estate listings include condos, townhomes, and single family homes for sale. Commercial properties are also available. If you see a property you’re interested in, contact a Aurora real estate agent to arrange a tour today!
Aurora, Colorado 80015 has a population of 107,972. Aurora 80015 is more family-centric than the surrounding county with 35.82% of the households containing married families with children. The county average for households married with children is 34.29%.
The median household income in Aurora, Colorado 80015 is $114,375. The median household income for the surrounding county is $84,947 compared to the national median of $69,021. The median age of people living in Aurora 80015 is 41.4 years.
Aurora Weather
The average high temperature in July is 87.5 degrees, with an average low temperature in January of 18 degrees. The average rainfall is approximately 17.9 inches per year, with 72.6 inches of snow per year.
