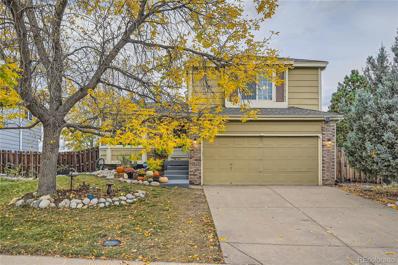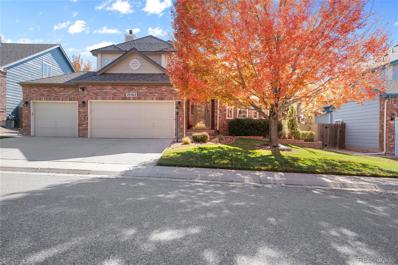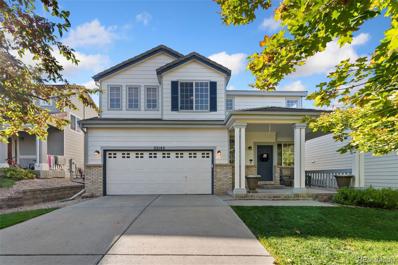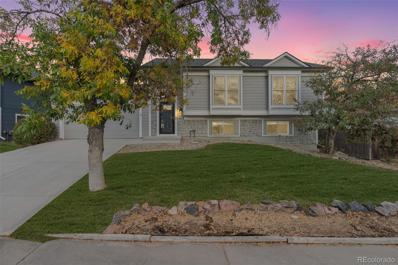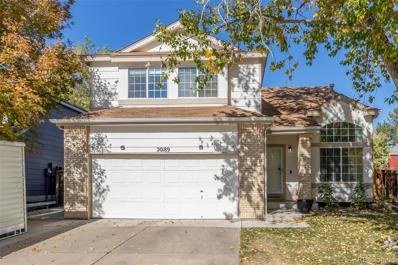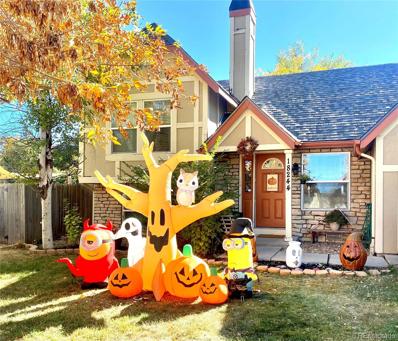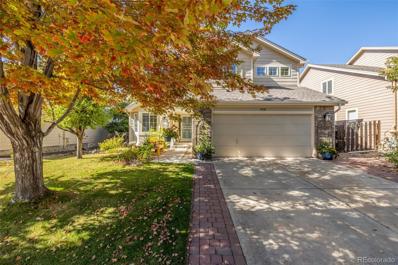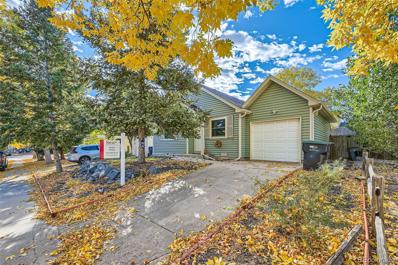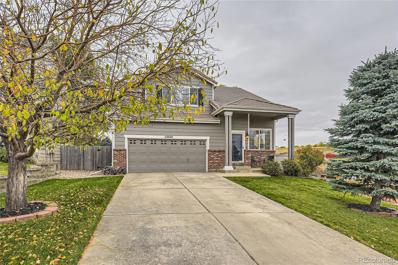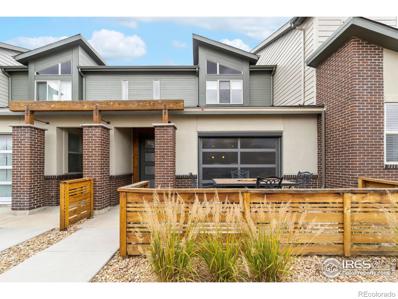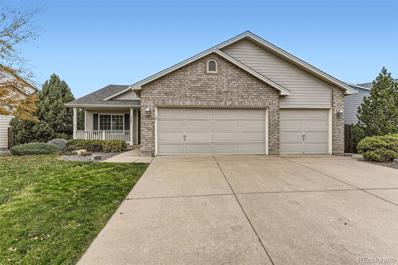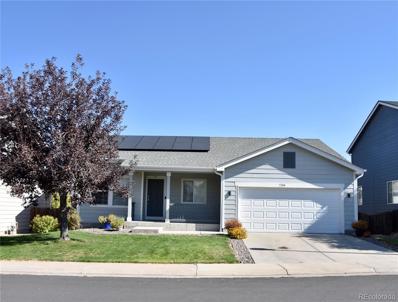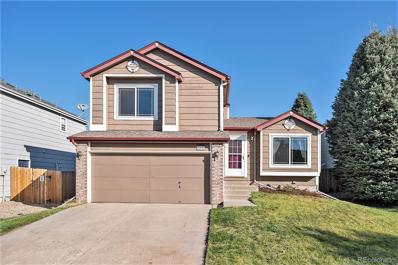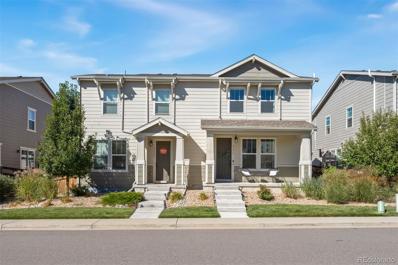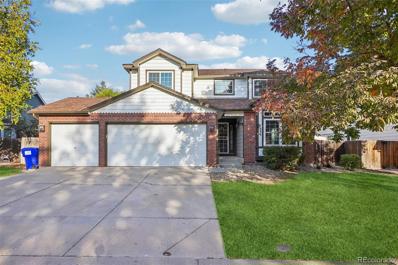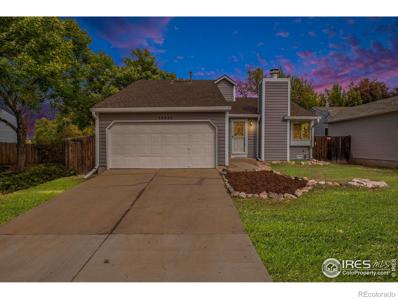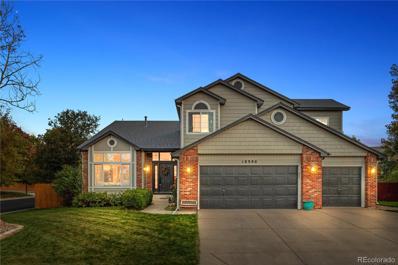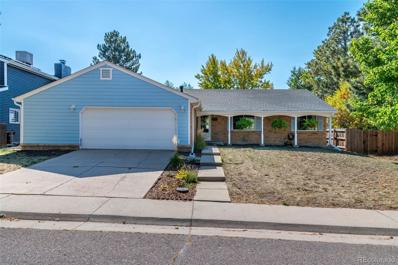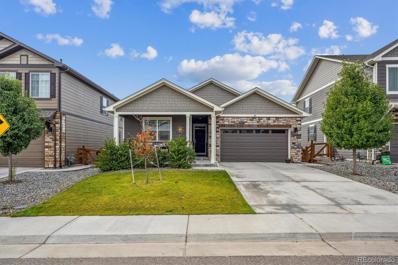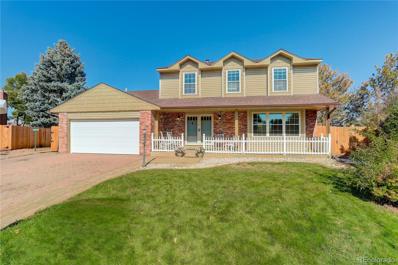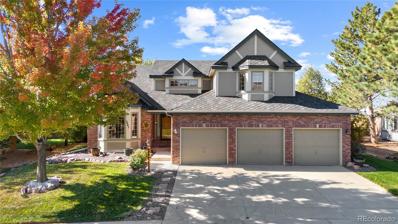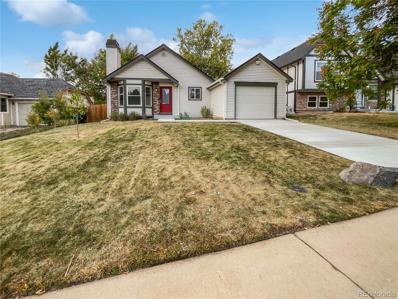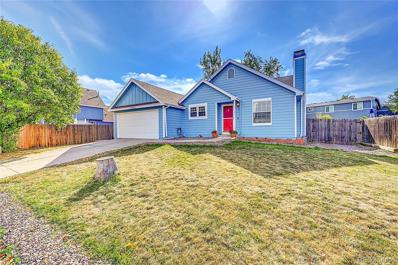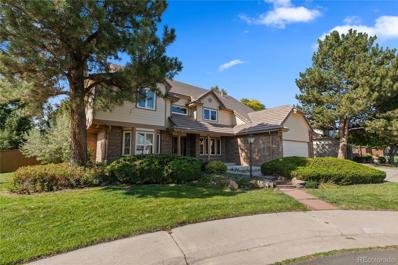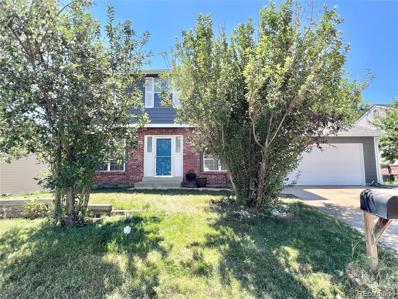Aurora CO Homes for Sale
- Type:
- Single Family
- Sq.Ft.:
- 1,975
- Status:
- Active
- Beds:
- 4
- Lot size:
- 0.12 Acres
- Year built:
- 1991
- Baths:
- 4.00
- MLS#:
- 3893165
- Subdivision:
- Park View Commons
ADDITIONAL INFORMATION
Welcome to this beautiful home! Step inside the formal living room with lovely hardwood flooring and bay window. The formal living flows into a well appointed kitchen and dining space. The updated kitchen boasts a butcher block island, subway tile backsplash, tons of cabinet space, and stainless steel appliances. The high-end Bespoke 4 door French door refrigerator adds character and class. The luxury vinyl plank flooring is durable and perfect for children or furry friends. Step down a few stairs into the spacious family room with a cozy gas fireplace and access to your large backyard deck. A half bath, laundry room, and 2 car attached garage finish off the lower level. Upstairs the primary bedroom has a walk in closet and bathroom ensuite with double sinks. 2 additional bedrooms and a full bathroom complete the upper level. The basement studio suite is perfect for recreation, a 4th bedroom, or Roommate/In-law set up. The sizable space offers a kitchenette, complete with sink, refrigerator, microwave, oven, dishwasher and cooktop. An electric heater creates additional ambiance and warms the space on those cool Colorado days. A 3/4 bathroom, washer and dryer hookups, and walk out access make this a fully livable space. There is a huge crawl space area that creates ample storage space as well. The walkout basement leads to the backyard where the placement creates a private haven with mature trees to enjoy evenings. New roof! Updated light fixtures throughout! Updated kitchen! Updated Bathrooms! Enjoy added amenities with access to parks, trails, and community pool. All this in the highly sought after, award winning Cherry Creek School district! Don't miss the opportunity to call this your next home!
- Type:
- Single Family
- Sq.Ft.:
- 4,244
- Status:
- Active
- Beds:
- 5
- Lot size:
- 0.17 Acres
- Year built:
- 1999
- Baths:
- 5.00
- MLS#:
- 3218236
- Subdivision:
- Tuscany
ADDITIONAL INFORMATION
Welcome to this stunning 5-bedroom, 5-bathroom home spanning nearly 4,300 square feet in the highly desirable Tuscany neighborhood. From the grand foyer with vaulted ceilings, you’re immediately welcomed by elegance and space. The formal living room flows seamlessly into a sophisticated dining area, perfect for gatherings. The gourmet kitchen connects to a bright dining nook with access to a covered balcony, ideal for outdoor relaxation. The cozy family room, centered around a warm fireplace, provides a perfect retreat. The main level also offers a versatile bedroom or home office, a ¾ bath, laundry room, and access to the 3-car garage. Upstairs, the luxurious master suite features a spacious sitting area, a see-through fireplace, and a spa-like five-piece bath. Two additional bedrooms and a full bathroom complete the upper level. The fully finished walk-out basement provides in-law quarters with a large family room, full kitchen, 5th bedroom (with laundry hook-up), a ¾ bath, and a half bath. Step outside to the serene backyard, featuring fruit trees and a covered stamped concrete patio. Located within the top-rated Cherry Creek School District and surrounded by parks and shopping, this home combines luxury living with a vibrant community. Don’t miss your chance to own this exceptional property!
Open House:
Saturday, 11/16 2:00-4:00PM
- Type:
- Single Family
- Sq.Ft.:
- 1,875
- Status:
- Active
- Beds:
- 3
- Lot size:
- 0.12 Acres
- Year built:
- 2001
- Baths:
- 3.00
- MLS#:
- 2213656
- Subdivision:
- Bluffs At Saddle Rock
ADDITIONAL INFORMATION
Welcome to 22142 E Belleview Place, a delightful 3-bedroom, 3-bathroom residence in the highly sought-after Bluffs at Saddle Rock community. This well-maintained home features an inviting open floor plan that seamlessly connects the living and dining areas, perfect for entertaining friends and family. The spacious kitchen is filled with natural light and boasts beautiful butcher block countertops, making it a wonderful space for cooking and gathering. Enjoy three generously sized bedrooms all on one level, including a primary suite with its own private bath for added comfort and privacy. The open loft area offers endless possibilities—use it as a home office, playroom, or cozy reading nook! Step outside to a beautiful green backyard and a newly painted exterior (2 yrs), ideal for summer barbecues, gardening, or simply unwinding after a long day. Don't forget the attached 2-car garage that provides ample storage and easy access to your home just off the kitchen (perfect for bringing in groceries!) This home is located in an established neighborhood with easy access to many parks, 3 top rated schools in the highly desirable Cherry Creek School District that are all walkable from this home, (you can see the high school from the driveway!) and shopping, this home is perfect for anyone seeking a serene lifestyle. Don’t miss your chance to make this lovely house your new home!
- Type:
- Single Family
- Sq.Ft.:
- 1,858
- Status:
- Active
- Beds:
- 4
- Lot size:
- 0.16 Acres
- Year built:
- 1984
- Baths:
- 2.00
- MLS#:
- 4769144
- Subdivision:
- Parksborough
ADDITIONAL INFORMATION
This beautifully renovated home offers all the modern features of a new home, without the hassle of an HOA! The updated kitchen shines with a brand-new refrigerator, induction range, stainless steel range hood, herringbone tile backsplash, wine fridge, and upgraded cabinetry. Large kitchen island with quartz countertop has bar seating. In 2018, several key updates were made, including a new roof, gutters, A/C, furnace, flooring, windows, doors, modern railing, and fresh exterior and interior paint. Large backyard with updated sprinkler system has lush green grass and a wood deck for outdoor entertaining. Upper level features primary bedroom with attached full bath with double sinks and an additional bedroom that makes an ideal office or guest bedroom. The lower level is warm and inviting with a cozy wood-burning fireplace in the family room, two more bedrooms, a ¾ bath, and a laundry room. Don’t miss your opportunity to own this charming four-bedroom home in a neighborhood filled with mature trees, and best of all—no HOA restrictions!
- Type:
- Single Family
- Sq.Ft.:
- 2,219
- Status:
- Active
- Beds:
- 4
- Lot size:
- 0.13 Acres
- Year built:
- 1993
- Baths:
- 4.00
- MLS#:
- 5619306
- Subdivision:
- Park View Commons
ADDITIONAL INFORMATION
This incredible two-story home, nestled on a tranquil cul-de-sac, offers a perfect blend of comfort and style! With its attractive curb appeal featuring a grassy lawn, mature shade tree, brick accents, a 2-car garage, extended driveway, and a cozy front porch, this property exudes charm from the moment you arrive. The light-filled living room welcomes you with vaulted ceilings and sleek wood-style flooring, creating an airy and inviting atmosphere. The comfortable family room with a brick-wall fireplace is great for intimate gatherings and relaxation. Prepare your favorite meals in the eat-in kitchen, showcasing stainless steel appliances, track lighting, elegant quartz counters, a captivating tile backsplash, a handy pantry, and white cabinetry with crown molding. You'll find four carpeted bedrooms upstairs, including a sizable primary suite highlighting a walk-in closet and a private bathroom. Additionally, the finished basement has a versatile bonus room, ideal for a hobby space, media room, or game room. The backyard boasts a covered patio, a lush green lawn, a storage shed, and a children's playground, all designed for endless outdoor activities and family fun. IMPORTANT: Seller willing to offer $4,000 to buyers for paint and cosmetic fixes. The seller is offering an assumable loan at 2.25%!!!
- Type:
- Single Family
- Sq.Ft.:
- 1,210
- Status:
- Active
- Beds:
- 3
- Lot size:
- 0.1 Acres
- Year built:
- 1986
- Baths:
- 2.00
- MLS#:
- 7346072
- Subdivision:
- Prides Crossing Sub 4th Flg
ADDITIONAL INFORMATION
This adorable Home is located in the highly desirable Pride’s Crossing neighborhood, where you are in the coveted Cherry Creek School District. Upon entering you are greeted by an inviting tri-level floor-plan that flows effortlessly. The main living space has vaulted ceiling, hardwood floors, wood burning fireplace, and an eat-in kitchen. The lower level consists of 1 bedroom, 1 bathroom, and a cozy living room. Upstairs you will find 2 large bedrooms and a full bath, added bonus of an office nook overlooking the main level. Added benefit of a BRAND NEW ROOF! The private back yard and large deck overlook open space. Easy access to schools, major commuter routes, Community pool, Quincy Reservoir, shopping, and public transportation. Enjoy the tucked away feeling of this lovely cul de sac. The location is top notch and this home is as charming as it gets! Come take a look today! ***Preferred lender offering ADDITIONAL lender paid 1-0 temporary buydown or up to 1% lender credit towards closing costs and pre-paids.*** (not available on all products)
- Type:
- Single Family
- Sq.Ft.:
- 3,157
- Status:
- Active
- Beds:
- 4
- Lot size:
- 0.13 Acres
- Year built:
- 1999
- Baths:
- 4.00
- MLS#:
- 9688729
- Subdivision:
- Trail Ridge
ADDITIONAL INFORMATION
Prepare to be amazed! Check out this fantastic 4 bed, 3.5 bath, 2 office residence now for sale in Trail Ridge! A beautiful facade w/brick accents, a lush front yard w/mature shade trees and a 2 car garage w/an extended driveway are just the beginning. Inside you will find a sizeable living area w/vaulted ceilings, two offices, one on the main floor & one upstairs, elegant laminate flooring, and a lovely bay window. The formal dining room w/graceful archways is perfect for hosting a dinner party! Continue into the cozy family room, featuring a granite faced gas fireplace with blower to keep you warm during the coming winter months. The gorgeous eat-in kitchen is comprised of soft close wood cabinetry, beautiful granite counters, mosaic tile backsplash, stainless steel appliances, a prep island, pendant lighting, and a peninsula complete w/a breakfast bar. Upstairs you'll find the grand primary suite, showcasing a walk-in closet and a lavish ensuite w/dual vessel sinks. The large walkout basement with a large pantry, bonus room, 4th bedroom and 4th bath is ideal for entertainment or as guest quarters. The possibilities are endless! Lastly, the backyard includes a large covered deck, very large brick patio, separate patio with hot tub, partially xeriscaped yard and beautiful perennial flower beds. There is also a good sized storage shed! What are you waiting for? Act now! Newly remodeled master bath 2024 Newly remodeled kitchen 2023 New furnace 2022 New air conditioner 2022 New 50 gal hot water heater 2022 New roof 2023 9 new windows 2023 includes the largest windows in the home 2023 Cool quiet whole house fan 2023 Zeriscaped back yard Walkout basement New covered trex deck 2020-2024 Large covered patio New paint Updated fixtures New granite fireplace with new mantle
- Type:
- Single Family
- Sq.Ft.:
- 732
- Status:
- Active
- Beds:
- 2
- Lot size:
- 0.1 Acres
- Year built:
- 1984
- Baths:
- 1.00
- MLS#:
- 5059236
- Subdivision:
- Summer Valley
ADDITIONAL INFORMATION
Welcome to this charming property awaiting its new owners! This residence features adorable curb appeal with a mature shade tree in the front and a convenient 1-car garage. Discover an inviting open layout adorned by vaulted ceilings and a soothing color palette. The home's updated flooring, rich with a wood-style finish throughout, adds a touch of elegance to the space. The well-appointed kitchen is perfect for meal preparation, offering built-in appliances, ample counter space, a tile backsplash, wood cabinetry, and a breakfast bar for casual dining. This gem includes two cozy bedrooms and a full bathroom, providing comfort and functionality. The private backyard is a true retreat, with an open patio, raised garden beds, sprinkler system, a grassy lawn perfect for outdoor activities, and a handy storage shed. Whether hosting a BBQ or simply relaxing outdoors, this backyard is ideal for enjoying comfortable living. Don't miss the opportunity to call this lovely home yours!
- Type:
- Single Family
- Sq.Ft.:
- 1,570
- Status:
- Active
- Beds:
- 3
- Lot size:
- 0.12 Acres
- Year built:
- 2001
- Baths:
- 3.00
- MLS#:
- 2848596
- Subdivision:
- Saddle Rock Ridge
ADDITIONAL INFORMATION
SHE'S THE BELLE OF THE BALL, AN ELEGANT FAIR LADY DRESSED TO THE NINES! Discerning buyers will appreciate this gracious two-story with mountain views at the end of a cul-de-sac with open space on the side and a greenbelt in the back. The entrance foyer with black marble floors opens to the formal dining room which could also serve as a living room. Enter the freshly remodeled eat-in kitchen with white tile backsplash, brand new matching stainless appliances, black granite countertops, white cabinets and a pantry. The cosy family room features built-in cabinetry, striking pendant lighting and a cosy gas log fireplace. The primary bedroom ensuite is spacious with lovely draperies, granite counterops and designer mirrors in the bathroom. Laundry facilities are upstairs--no more running up and down the stairs with clothes baskets! For pet lovers, see the darling "pet hotel" under the stairs which can house 2 kennels. All light fixtures and attached mirrors stay as well as the window treatments throughout the home. An attic fan has been installed to assist the central air system in working more efficiently. A new air conditioner condenser and hot water heater were installed in July 2024. Enjoy warm nights and cookouts on the back deck as well as sensational sunsets and views! Don't miss the dog-friendly sanitary turf installed in the backyard. The Bluffs at Saddle Rock Ridge is a highly desirable neighborhood with Cherry Creek Schools, nearby shopping and restaurants, playgrounds and parks, a trail system and nearby golf course. *Note: Home currently has 2 conforming bedrooms and 1 non-conforming loft/bedroom. This model was originally offered by Richmond with the optional 3rd bedroom OR a loft (which can easily be enclosed for a 3rd bedroom) and is routinely listed in Saddle Rock as a 3 bed/3 bath. Appraisers value this floorplan with a loft as equal to a resale with 3 conforming bedrooms. Seller is willing to offer a $3,500 allowance/concession for the conversion.
- Type:
- Townhouse
- Sq.Ft.:
- 1,518
- Status:
- Active
- Beds:
- 3
- Year built:
- 2017
- Baths:
- 3.00
- MLS#:
- IR1021631
- Subdivision:
- Sunset Terrace
ADDITIONAL INFORMATION
3 Bed 3 Bath Modern Townhome with Industrial Touches. Discover a unique blend of modern style with industrial touches in this stunning 3-bedroom, 3-bathroom townhome. Ideal for those seeking contemporary finishes, this home features a bright, open layout with seamless indoor-outdoor living.Key Features: 3 spacious bedrooms, each designed with comfort in mind, ample closet space, and large windows. Open-Concept Living: The expansive living space flows effortlessly into the dining and kitchen areas, creating a perfect setup for entertaining or relaxing. Industrial Touches: Features include an exposed beam and a sleek garage door that opens to a private patio, creating a seamless indoor-outdoor entertaining space. Gourmet Kitchen: The kitchen seamlessly ties into the entertaining space, so you'll never miss out on the fun while cooking or prepping. Private Patio: The perfect urban oasis with enough space for outdoor seating, grilling, or gardening. Attached garage with space for 2 cars plus additional storage.Nestled in a trendy neighborhood close to cafes, restaurants, and shopping, this townhome delivers both style and convenience.
$640,000
5387 S Valdai Way Aurora, CO 80015
- Type:
- Single Family
- Sq.Ft.:
- 2,059
- Status:
- Active
- Beds:
- 3
- Lot size:
- 0.22 Acres
- Year built:
- 2000
- Baths:
- 3.00
- MLS#:
- 9682820
- Subdivision:
- Saddle Rock Ridge
ADDITIONAL INFORMATION
Welcome to this beautiful ranch home with 3 bedrooms and 3 bathrooms. One of the bedrooms is being used as a home office but has a walk-in closet. The house has been freshly painted, and there's new carpet throughout the main floor, making it move-in ready. The entryway and kitchen have oak hardwood floors, and the main floor has vaulted ceilings. Ceiling fans are in the family room, primary bedroom, and the second bedroom. The Anderson windows help keep the home quiet and energy efficient. There’s over 2,000 square feet on the main level and nearly 1,300 square feet of unfinished space in the basement, ready for your ideas. This home has a covered front porch, a three-car garage, and a large deck made with composite materials that help minimize maintenance There's a sprinkler system for both the front and back yards, central air conditioning, and a large, fenced backyard. The front door and driveway face south, which reduces the chance of ice buildup in the winter and brings in a lot of natural sunlight.
$609,000
5264 S Rome Street Aurora, CO 80015
- Type:
- Single Family
- Sq.Ft.:
- 2,968
- Status:
- Active
- Beds:
- 5
- Lot size:
- 0.14 Acres
- Year built:
- 2002
- Baths:
- 3.00
- MLS#:
- 7009647
- Subdivision:
- Trail Ridge
ADDITIONAL INFORMATION
Welcome to 5264 S Rome St, a charming 5 bedroom, 3 bathroom ranch-style home offering the perfect blend of comfort and style. Step into the open floor plan that seamlessly connects the living room, dining room, and kitchen, creating an inviting space for gatherings and everyday living. Large windows throughout the home fill the space with natural light, enhancing the airy atmosphere. The finished basement offers additional living space with a family room and convenient walkout access, providing endless possibilities for relaxation or entertainment. Outside, enjoy the beautiful Colorado weather on the deck or the covered patio, both overlooking the backyard and greenbelt. This home also features a 2-car garage for your parking and storage needs. Situated in a great location with easy access to local amenities, this home is the perfect blend of practicality and charm. Don’t miss your chance to make it yours! Discounted rate options and no lender fee future refinancing may be available for qualified buyers of this home. Solar panels will be paid off by Seller at closing.
- Type:
- Single Family
- Sq.Ft.:
- 1,647
- Status:
- Active
- Beds:
- 3
- Lot size:
- 0.12 Acres
- Year built:
- 1995
- Baths:
- 2.00
- MLS#:
- 4956543
- Subdivision:
- Park View
ADDITIONAL INFORMATION
Welcome to this charming home in the desirable Park View neighborhood! Located in the top-rated Cherry Creek school district and just minutes to parks, rec facilities, shopping, and dining, this home is move-in ready and ideal for convenience and comfort in a vibrant community. This beautifully maintained 3-bedroom, 2-bathroom home offers modern updates and a comfortable, open floor plan. Upon entering, you’ll be greeted by a bright and airy living room with vaulted ceilings and large windows that fill the space with natural light. The updated kitchen features stainless steel appliances, ample cabinet space, and a kitchen island, perfect for meal prep or casual dining. Adjacent to the kitchen, the open dining area leads to a spacious family room with a cozy gas fireplace, ideal for relaxing evenings. Upstairs, the primary suite offers a generous walk-in closet and en-suite bathroom with a double vanity and updated fixtures. Two additional bedrooms and a full bath provide plenty of space for family, guests or office space. The finished basement includes a versatile media room, which can be easily converted into a fourth bedroom with a large egress window, and a convenient utility/laundry room with all your essential systems in one place. Outside, the fully fenced backyard provides a large deck/patio with a firepit and plenty of space for entertaining or enjoying your private outdoor space. In front, the large south-facing driveway catches ample sunlight to melt away snow - combined with the 2-car attached garage you’ll have more than enough room for vehicles, toys, tools, and gear! With recent updates and modern features, this home is a must-see!
- Type:
- Townhouse
- Sq.Ft.:
- 1,684
- Status:
- Active
- Beds:
- 3
- Year built:
- 2017
- Baths:
- 3.00
- MLS#:
- 4743767
- Subdivision:
- Copperleaf
ADDITIONAL INFORMATION
This gorgeous end-unit townhome offers a light and bright atmosphere with a crisp, clean color palette. Located in the prime Copperleaf area, it is set in a quiet, peaceful community with friendly neighbors and parks within walking distance. Its central location provides easy access to malls, highways, stores, and restaurants. The home features a classic covered front porch and beautiful low-maintenance LVP flooring throughout. The main level boasts an open living room, dining, and kitchen area. The chef-worthy kitchen is a standout with ample white Shaker cabinetry, granite countertops, and a desirable 5-burner gas range, along with a large center eat-in island. Upstairs, a spacious loft provides the perfect space for a home office or kid's play area, along with three comfortable bedrooms. The primary suite includes a walk-in closet and an en-suite bath. An open unfinished basement offers versatility, ideal for a home gym. The easy-maintenance private yard adds to the appeal of this beautiful townhome.
- Type:
- Single Family
- Sq.Ft.:
- 3,047
- Status:
- Active
- Beds:
- 4
- Lot size:
- 0.18 Acres
- Year built:
- 1992
- Baths:
- 4.00
- MLS#:
- 8226619
- Subdivision:
- Smoky Ridge
ADDITIONAL INFORMATION
Welcome to this stunning 2-story home in the highly sought-after Smoky Ridge neighborhood of Centennial! This property features 4 spacious bedrooms, 4 bathrooms, and an inviting open floorplan with durable laminate flooring throughout the main level. The formal living room boasts vaulted ceilings and abundant natural light, while the formal dining room sits conveniently adjacent to the kitchen. The kitchen offers granite tile countertops, a breakfast nook with skylights, and plenty of space for cooking and entertaining. Relax in the cozy family room, complete with built-ins and a brick fireplace. The primary suite is a true retreat, featuring a walk-in closet and a luxurious 5-piece ensuite bath. The finished basement provides additional living space, perfect for a recreation or second family room. Step outside to a fully fenced backyard with mature landscaping and a massive deck, ideal for outdoor gatherings. The 3-car attached garage offers plenty of storage. Located on a quiet street in a mature neighborhood, this home is within walking distance to Peakview Elementary and offers easy access to E-470 and Parker Road for commuting. This is a must-see home in a prime location—schedule your showing today before it’s gone!
- Type:
- Single Family
- Sq.Ft.:
- 1,368
- Status:
- Active
- Beds:
- 3
- Lot size:
- 0.12 Acres
- Year built:
- 1984
- Baths:
- 2.00
- MLS#:
- IR1020918
- Subdivision:
- Fox Hill 1st Flg
ADDITIONAL INFORMATION
Welcome to this delightful and well-maintained home. If you are seeking a meticulously cared-for home featuring three bedrooms, two bathrooms, and a two-car garage, then this property is an absolute must-see. It boasts newly installed windows (2021), carpet (2021), appliances (2021), vinyl siding (2022), gutters (2022), and blinds (2022) along with a covered deck, perfect for hosting gatherings. The home is conveniently situated adjacent to a beautiful park and biking trails that lead to a serene creek. Upon entering, you will be greeted by an open floor plan that seamlessly connects the living room spaces, fostering a warm and inviting ambiance. The kitchen is well-equipped with newly modern stainless steel appliances, ample counter space, and abundant cabinetry. The primary bedroom serves as a tranquil haven, complete with a shared bathroom and a walk-in closet. The two additional bedrooms are equally commodious. Not only does this home enjoy an excellent location within the community, but it also benefits from its proximity to various amenities, including schools, parks, shopping centers, and convenient to access to major transportation.
- Type:
- Single Family
- Sq.Ft.:
- 4,303
- Status:
- Active
- Beds:
- 4
- Lot size:
- 0.2 Acres
- Year built:
- 1994
- Baths:
- 4.00
- MLS#:
- 4924689
- Subdivision:
- Jackson Farm
ADDITIONAL INFORMATION
Welcome to this Beautifully Updated Two-story Home in Jackson Farm Sub. ~ Featuring a Bright and Open Floor Plan ~ Boasting 4,357 Square Feet. ~ Fully Finished Basement. ~ Enjoy the Elegance of Quartz Countertops, New Cabinets, and a Designer Backsplash in the Spacious Kitchen ~ High-end Appliances, Gas Stove, Refrigerator, Dishwasher and Microwave. ~ Formal Dining and Office/Den on Main Floor ~ The Inviting Living Spaces are Adorned with Hardwood Floors, Fresh Interior and Exterior Paint, and New Carpet Throughout. This Remarkable Home Offers a Luxurious Primary Suite with a Walk-in Closet and Remodeled 5-Piece Bath Featuring Modern Fixtures. The Full Finished Basement Includes a Conforming Bedroom, a Bath with Steam Shower, and Home Theater with Surround Sound System in the Rec Area. Nestled on a Large Corner Lot in a Quiet Cul-de-sac, this Property Showcases Mature Trees and a Fully Fenced Backyard Perfect for Entertaining, featuring a Jacuzzi, and a Gas Grill Island, set on a Stamped Concrete Patio. The 3-car Garage Provides Ample Shelving Space for Storage. Recent Updates Include a New Roof (2024), Newer Windows, a Furnace (5 years), and Humidifier. Enjoy the Convenience of Being Close to Smoky Hill Library, Award-winning Cherry Creek Schools, Southlands Mall, and Public Transportation. Don’t miss your chance to own this Stunning Home!
$495,000
16681 E Rice Circle Aurora, CO 80015
- Type:
- Single Family
- Sq.Ft.:
- 1,652
- Status:
- Active
- Beds:
- 3
- Lot size:
- 0.17 Acres
- Year built:
- 1976
- Baths:
- 2.00
- MLS#:
- 4795998
- Subdivision:
- Pheasant Run
ADDITIONAL INFORMATION
Discover the charm of this meticulously maintained Pheasant Run ranch, offering 1,650 sq ft of remodeled, single-level living. Ideal for entertaining, the spacious open layout features a beautifully reconfigured kitchen with bar and island. The primary suite serves as a serene retreat, complete with custom closet organization and 3/4 bath. A sliding door opens to a redwood deck overlooking a picturesque yard, equipped with timed drip system watering for the garden beds, plus a 10x12 custom shed. For enthusiasts and hobbyists, the expansive garage offers over 600 sq ft of insulated, drywalled space with 220 power, an exhaust fan, and ample overhead storage - perfect for vehicles and projects alike. Additional highlights include a wood-burning fireplace, soft-close cabinets with pull-out shelves, and a separate laundry room. Other upgrades include a new roof (2024), siding (2016), electrical panel and HVAC (2019). A 6.885 kW solar PV system, installed in 2022 with a 10-year transferable warranty, offsets the energy bills with a loan payable at $166/month. Situated in the desirable Cherry Creek School District, just blocks from Independence Elementary and Wagon Trail Park, this home offers easy access to E. Smoky Hill Rd, S. Parker Rd, Hwy 225, and E-470. With no HOA and evident pride of ownership, this property is competitively priced and ready for you to call it home!
$646,900
4429 S Valdai Way Aurora, CO 80015
- Type:
- Single Family
- Sq.Ft.:
- 3,224
- Status:
- Active
- Beds:
- 4
- Lot size:
- 0.17 Acres
- Year built:
- 2019
- Baths:
- 4.00
- MLS#:
- 5745090
- Subdivision:
- Copperleaf
ADDITIONAL INFORMATION
Nestled in the sought-after neighborhood of Copperleaf, this ranch-style home offers the ideal combination of style, functionality and convenience. With its impeccable condition and an array of desirable features, this property is a true gem. The layout of this home has been thoughtfully designed to maximize both comfort and functionality with an open floor plan that seamlessly connects the main living areas. This home radiates a contemporary charm that will captivate those looking for modern living spaces. Boasting three spacious bedrooms and three well-appointed bathrooms, including a primary suite. The heart of this home lies in the stunning kitchen, a chef's dream come true. Modern stainless appliances, ample counter space and large center island plus a walk-in pantry. A nice open dining area provides an intimate space for family gatherings/entertaining guests. Enjoy the finished basement as a recreation area, a home office or gym. The ensuite bedroom is great for guests and there is a second bedroom or flex room as well! The options are endless and another bonus is the ample storage space. You will appreciate the low-maintenance yard both with the new extended concrete patio and everything else this neighborhood has to offer!
- Type:
- Single Family
- Sq.Ft.:
- 2,062
- Status:
- Active
- Beds:
- 4
- Lot size:
- 0.18 Acres
- Year built:
- 1982
- Baths:
- 3.00
- MLS#:
- 6959139
- Subdivision:
- Smoky Hill
ADDITIONAL INFORMATION
Introducing this stunning four-bedroom, three-bathroom home offering nearly 3,000 total square feet. Located in the desirable Southeast Aurora neighborhood. Nestled at the end of a cul-de-sac within a serene, family-friendly community, this home offers both elegance and comfort. As you step inside, you're greeted with fresh interior paint throughout, hardwood floors and new carpet on the main floor. Recent updates include 2022 hot water heater, new windows, and vinyl siding. The roof was replaced in 2017. This home offers the perfect blend of modern upgrades and comfort, making it an ideal place for family living. The living room, with its cozy fireplace, invites relaxation and warmth. Additional bedrooms provide plenty of space for family, guests, or a home office. The attached two-car garage offers extra storage space. There is access to the backyard for either boat or trailer storage. In addition this home backs to open space and is within walking distance of parks, trails, and community amenities. Located within the highly sought-after Cherry Creek School District, this home is ideal for families looking for top-rated schools. The district is renowned for its commitment to academic excellence, a wide range of extracurricular activities, and modern facilities. Cherry Creek schools are known for their supportive learning environments and strong community involvement, making this home an excellent choice for a growing a family.
- Type:
- Single Family
- Sq.Ft.:
- 3,661
- Status:
- Active
- Beds:
- 5
- Lot size:
- 0.21 Acres
- Year built:
- 1991
- Baths:
- 4.00
- MLS#:
- 2641151
- Subdivision:
- Piney Creek
ADDITIONAL INFORMATION
Beautiful, Impeccably maintained home in Piney Creek!*5 Bedrooms, Plus an Office & a Gym!*Gourmet, Eat-In Kitchen w/Cooktop, Double Oven, Slab Granite & Pantry*Open Great Room w/Soaring Ceilings, Wet Bar & Two-Story Fireplace*Spacious Office w/Built-Ins*Main Floor Primary Suite w/Dual Sided Fireplace, 5-Piece Bath, Huge Closet & Deck Access*All Bedrooms have an Ensuite Bath & Lots of Closet Space*Bedroom 5 & a Gym in the Basement w/Unfinished Space for Your Finishing Touch*Lots of Square Footage for the Money!*Private Yard w/Enormous Deck*New Roof/Skylights in 2023*New HVAC in 2024*EV Charger in Garage 2024*Pool Community!
$495,000
4812 S Tower Way Aurora, CO 80015
- Type:
- Single Family
- Sq.Ft.:
- 1,615
- Status:
- Active
- Beds:
- 5
- Lot size:
- 0.14 Acres
- Year built:
- 1986
- Baths:
- 2.00
- MLS#:
- 7999169
- Subdivision:
- Prides Crossing Sub 4th Flg
ADDITIONAL INFORMATION
Seller may consider buyer concessions if made in an offer. Welcome to this beautifully maintained property! The living room invites you in with a cozy fireplace and a neutral color paint scheme that gives a calming ambiance. The kitchen is a chef's dream with a stylish accent backsplash and all stainless steel appliances. Enjoy the outdoors with a lovely patio and a fenced-in backyard, perfect for gardening or simply enjoying a peaceful day. The home also boasts fresh interior paint, adding to its clean and bright atmosphere. Don't miss the opportunity to make this charming property your new home!
- Type:
- Single Family
- Sq.Ft.:
- 1,774
- Status:
- Active
- Beds:
- 4
- Lot size:
- 0.14 Acres
- Year built:
- 1985
- Baths:
- 2.00
- MLS#:
- 7535884
- Subdivision:
- Summer Valley
ADDITIONAL INFORMATION
Welcome to this beautiful four-bedroom, two-bathroom home located near Cherry Creek State Park and Southlands Mall, that features all new roof, new inside and outside paint, and a bonus home office outbuilding fully finished for a quiet work-from-home option. Across the street is the elementary school and surrounding parks, part of the award winning Cherry Creek School system! Smart thermostat has been added this year, and upgrades to light switches and landscaping. Primary bedroom has private access to hall bathroom, allowing it to live as a full suite. The spacious and inviting living room flows to dining and family room on the garden level, making it a wonderful space for entertaining guests! Secondary bedrooms are full of light and ample closet space, and basement bedroom has egress and double closets. All appliances are included! The large grassy back yard has two gates for access and is great for kids, pets, or just peaceful relaxing! The detached home office can be used for a variety of purposes, such as a hobby space, workshop, home gym, library or playhouse – bring your own imagination to making it a perfect bonus space that suits your lifestyle!! There also a patio with pergola that will provide an outdoor living space for dining, relaxing or grill. Carpets have been professionally cleaned so it is truly move-in ready! Location is amazing with quick access to Quincy Reservoir, Cherry Creek State Park, Parker Rd, I-25, and I-225. Nearby Southlands Outdoor Retail District provides abundant dining, shopping, and entertainment options. With the ease of access to Cherry Creek schools and the air-conditioned home office onsite, there is not another house like this. Don’t miss out!
- Type:
- Single Family
- Sq.Ft.:
- 4,920
- Status:
- Active
- Beds:
- 5
- Lot size:
- 0.24 Acres
- Year built:
- 1984
- Baths:
- 5.00
- MLS#:
- 1580501
- Subdivision:
- Piney Creek
ADDITIONAL INFORMATION
Beautiful home in Piney Creek, located on a quarter-acre lot in a cul-de-sac. The entry features tall ceilings, a grand staircase, and a lovely brick fireplace. The office is equipped with built-in bookcases and cabinets, making it suitable for remote work. A separate formal living room provides additional space for entertaining. The dining room, adjacent to the kitchen, is ideal for gatherings and holidays. The family room boasts a floor-to-ceiling brick wall and a cozy fireplace, with grand ceilings creating a light and airy atmosphere. The new carpet further enhances the bright and spacious feel of the room. The kitchen is perfect for hosting events and holidays, offering double ovens, a commercial-grade fridge, and a commercial-grade hood. It serves as the central hub of the house, connecting to multiple rooms. The eat-in breakfast nook adds to the spaciousness of the area. The mudroom provides convenient drop-and-go functionality. Upstairs, an open-concept layout connects the master bedroom, located in its wing, to the other three bedrooms, all of which offer ample closet space. One of the bedrooms features a bathroom for added convenience. The master suite affords privacy, with a spacious bathroom that can be personalized. The basement offers a large living space, a bedroom, and a bathroom, providing ample room for guests or entertainment. The backyard includes a covered porch and ample space to create a personal oasis. The home's location provides access to trails leading to Cherry Creek State Park, Village Park & Trails Recreation Center. It is conveniently located near numerous dining, grocery, and retail options, major highways, Regis Jesuit High School, and the esteemed Cherry Creek School District. HOA amenities include an Olympic-size pool, recreation courts, a clubhouse, a pond, parks, and playgrounds.
- Type:
- Single Family
- Sq.Ft.:
- 2,160
- Status:
- Active
- Beds:
- 4
- Lot size:
- 0.17 Acres
- Year built:
- 1982
- Baths:
- 3.00
- MLS#:
- 5559517
- Subdivision:
- Smoky Hill
ADDITIONAL INFORMATION
Welcome home to the highly sought-after community of Piney Creek! Nestled in a prime location within the Cherry Creek School District and surrounded by various parks, this beautifully appointed 4-bedroom, 3-bathroom home offers an abundance of natural light. The family room is a cozy retreat, featuring a brick gas fireplace that’s ideal for gatherings. The interior has been freshly painted, and the roof is brand new. The kitchen appliances are just a couple of years old. Upstairs, you’ll find three generously sized bedrooms, each with large walk-in closets plus newly remodeled bathroom. There’s also a large walk-in linen closet, ensuring plenty of storage space throughout the home. The walkout basement adds even more living space, including a private bedroom, a large media room perfect for movie nights, and a versatile area ideal for your home gym or exercise equipment. Step out of the walkout basement onto a newly landscaped patio, perfect for complete relaxation. This home offers the ideal blend of style, comfort, and functionality. You have the opportunity to opt into the Piney Creek Recreation, which includes Pickleball, tennis courts, a pool, and a clubhouse. Experience the best of Colorado's outdoor activities with Cherry Creek State Park just minutes from your doorstep. You'll love the convenient access to parks, trails, shopping, dining, and major highways. Schedule your visit today and discover all that this fantastic home has to offer!
Andrea Conner, Colorado License # ER.100067447, Xome Inc., License #EC100044283, [email protected], 844-400-9663, 750 State Highway 121 Bypass, Suite 100, Lewisville, TX 75067

The content relating to real estate for sale in this Web site comes in part from the Internet Data eXchange (“IDX”) program of METROLIST, INC., DBA RECOLORADO® Real estate listings held by brokers other than this broker are marked with the IDX Logo. This information is being provided for the consumers’ personal, non-commercial use and may not be used for any other purpose. All information subject to change and should be independently verified. © 2024 METROLIST, INC., DBA RECOLORADO® – All Rights Reserved Click Here to view Full REcolorado Disclaimer
Aurora Real Estate
The median home value in Aurora, CO is $614,800. This is higher than the county median home value of $500,800. The national median home value is $338,100. The average price of homes sold in Aurora, CO is $614,800. Approximately 79.85% of Aurora homes are owned, compared to 17.47% rented, while 2.68% are vacant. Aurora real estate listings include condos, townhomes, and single family homes for sale. Commercial properties are also available. If you see a property you’re interested in, contact a Aurora real estate agent to arrange a tour today!
Aurora, Colorado 80015 has a population of 107,972. Aurora 80015 is more family-centric than the surrounding county with 35.82% of the households containing married families with children. The county average for households married with children is 34.29%.
The median household income in Aurora, Colorado 80015 is $114,375. The median household income for the surrounding county is $84,947 compared to the national median of $69,021. The median age of people living in Aurora 80015 is 41.4 years.
Aurora Weather
The average high temperature in July is 87.5 degrees, with an average low temperature in January of 18 degrees. The average rainfall is approximately 17.9 inches per year, with 72.6 inches of snow per year.
