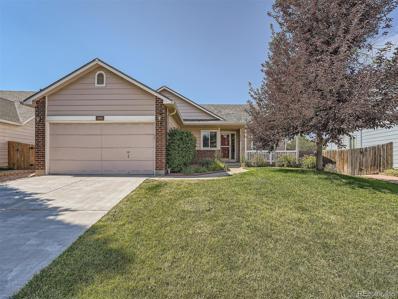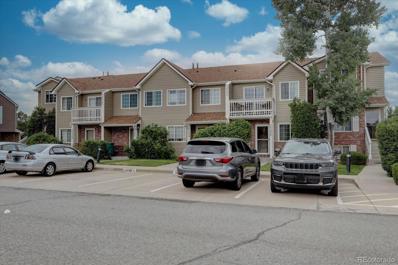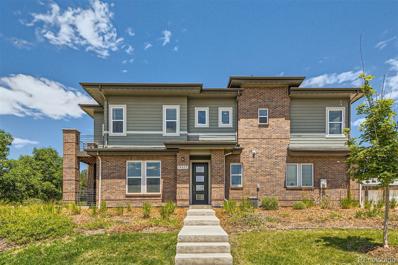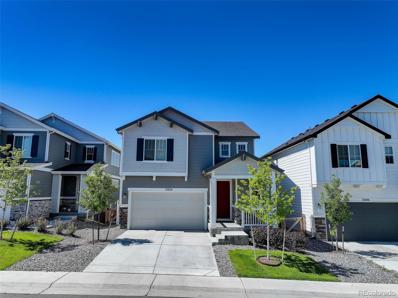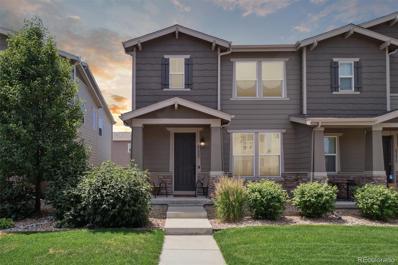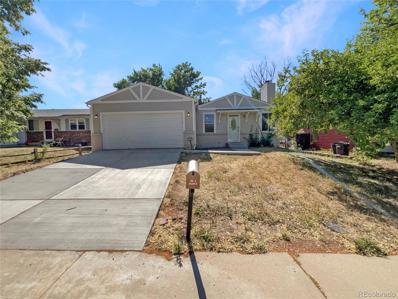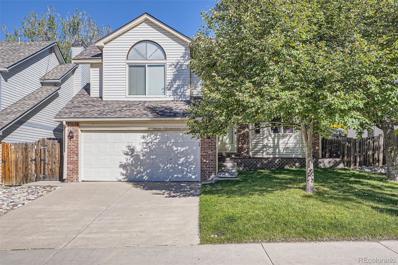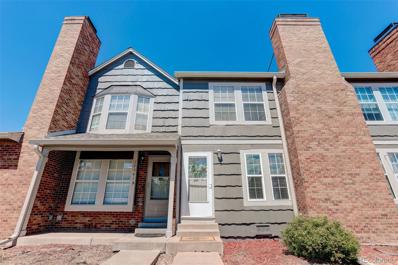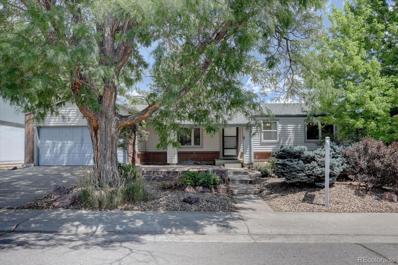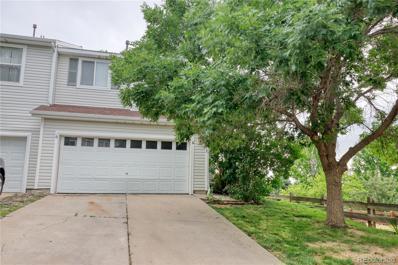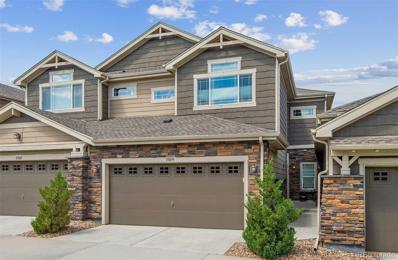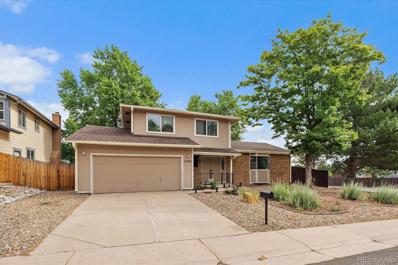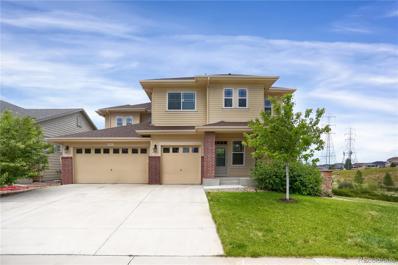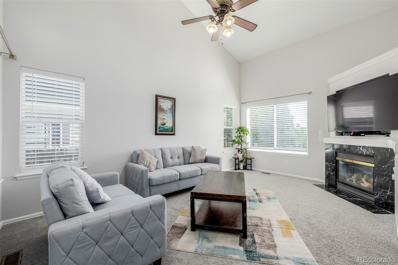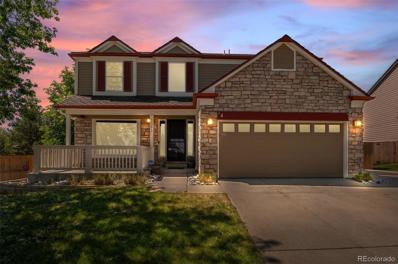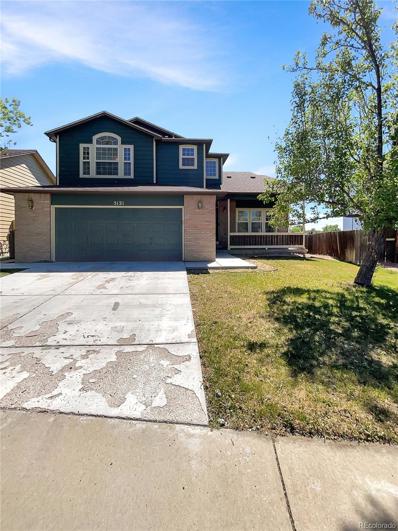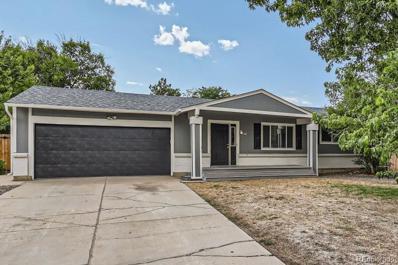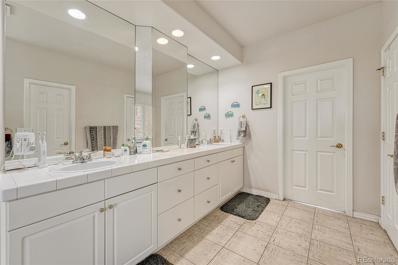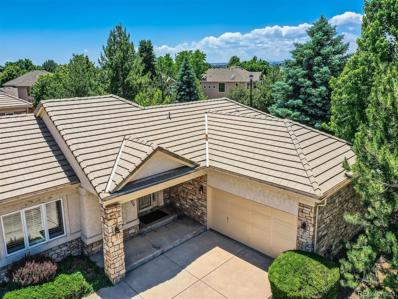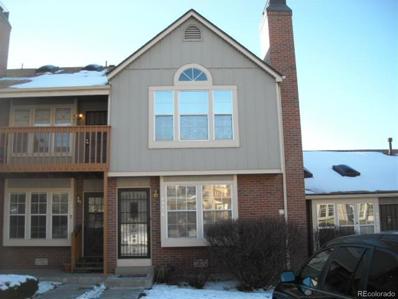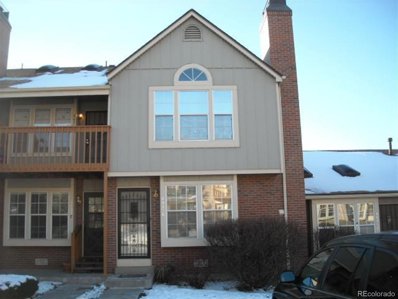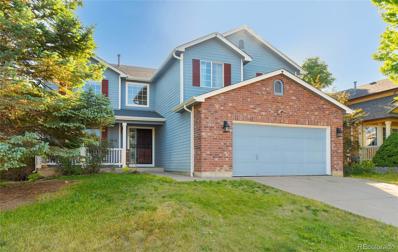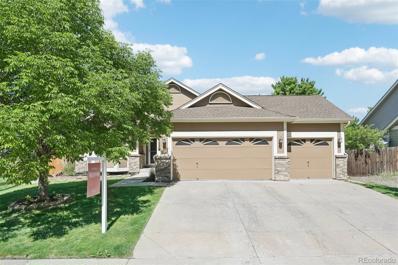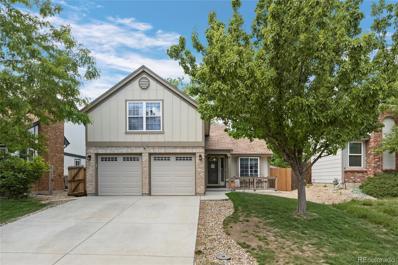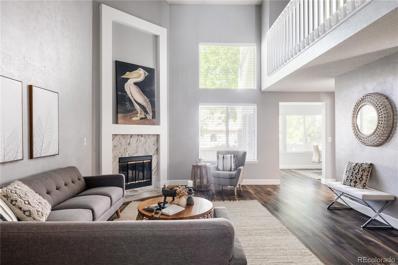Aurora CO Homes for Sale
- Type:
- Single Family
- Sq.Ft.:
- 3,280
- Status:
- Active
- Beds:
- 4
- Lot size:
- 0.19 Acres
- Year built:
- 1994
- Baths:
- 4.00
- MLS#:
- 8417527
- Subdivision:
- Fox Hill
ADDITIONAL INFORMATION
Welcome to 19958 E Union Drive, a four bedroom, four bath home in Centennial. This large, ranch style home has an open floorplan. As you walk into the home you will find the Living Room and Dining Room both with vaulted ceiling. Off of the foyer you will also find a large office with a Cork floor. As you continue through the house you will see a large Kitchen with an Island, Quartz countertops, vaulted ceiling and stainless steel appliances. The attached Family room has a Gas fireplace, built-in Bookshelves and also has a vaulted Ceiling. The Primary bedroom has a vaulted ceiling, ceiling fan and two closets, and the en-suite bath includes a 5-Piece bath with 12x12 tile around the bath and on shower walls. Finally, the first floor has a powder room and a Laundry room with washer and dryer that stay with house and a set of wall cabinets. The spacious finished basement includes two bedrooms, a large rec room and a 3/4 bathroom with double sinks. The 2-Car garage has sheet-rocked walls and cabinets on the back wall. Finally, the property is located on a quiet street with great curb appeal. It is also located on Open Space, so the private backyard opens to serene views of nature and the spacious deck has a powered, retractable awning to provide shade during the day. To keep your electricity bill down the house comes with solar system and a new roof was put on in 2023. Finally, the location is convenient to local amenities, schools, parks and only minutes from Southlands Mall. This is a great home, so set up a showing today!
- Type:
- Condo
- Sq.Ft.:
- 1,099
- Status:
- Active
- Beds:
- 2
- Year built:
- 1994
- Baths:
- 3.00
- MLS#:
- 5078512
- Subdivision:
- Crown Pointe Ii
ADDITIONAL INFORMATION
Discover this beautifully remodeled townhouse, blending modern charm with practical amenities. Featuring 1,242 square feet of total living space, this home offers two bedrooms, each with its own en suite bathroom for added privacy and convenience. As you enter, you'll appreciate the gorgeous laminated wood floors throughout the main and lower levels. The spacious living room welcomes you, providing a comfortable space for relaxation. Just a few steps up, the updated kitchen boasts new Quartz countertops, new cabinets, a center island, glass tile backsplash, and newer stainless steel appliances. The adjacent dining room is open to the kitchen and offers access to the back deck, perfect for dining and entertaining. The primary bedroom features a private deck and an en suite 3/4 bathroom with a new vanity, sink, toilet, and new tile in the shower. The second bedroom offers a walk-in closet and an en suite full bathroom with a new vanity, sink, toilet, and new tile in the shower/tub. The lower level includes an updated half bath and a spacious laundry room. This townhouse faces the open space and there is plenty of visitor parking. Located close to Cherry Creek Reservoir, a dog park, shopping, and with easy access to E470, this home is in an excellent location. Don't miss the opportunity to own this fantastic home in a great neighborhood!
Open House:
Sunday, 11/17 3:00-5:00PM
- Type:
- Townhouse
- Sq.Ft.:
- 1,776
- Status:
- Active
- Beds:
- 3
- Year built:
- 2018
- Baths:
- 3.00
- MLS#:
- 7594600
- Subdivision:
- Shalom Park
ADDITIONAL INFORMATION
Spectacular well maintained end unit townhome with mountain views just minutes to parks and shopping. Great flowing floor plan with engineered wood floors, lighted art niches, quartz countertops and island, tile backsplash and stainless steel appliances including a gas range. The spacious living room features an electric fireplace and flatscreen TV. Relax on the main level patio that’s perfect for a barbecue. Upstairs, unwind in the large master suite with a private balcony that offers views of Mount Blue Sky. The master bathroom has decorative tile, a relaxing oval soaking tub, glass shower, and a walk-in closet. Plus, two guest bedrooms - one with a view of Pikes Peak and the other with a spacious walk-in closet. There’s a laundry room with newer washer and dryer included and an attached 2-car garage. The home is just steps from a playground. A new roof was installed Sept 2023 and barn doors on the first floor were added for temperature control. Home comes partially furnished.
- Type:
- Single Family
- Sq.Ft.:
- 2,879
- Status:
- Active
- Beds:
- 4
- Lot size:
- 0.08 Acres
- Year built:
- 2021
- Baths:
- 4.00
- MLS#:
- 2127644
- Subdivision:
- Copperleaf
ADDITIONAL INFORMATION
SELLER WILL CONSIDER ALL REASONABLE OFFERS. TAKE A 2ND LOOK at this pristine, elegant 2-story home with a finished walk-out basement showcasing breathtaking views of open space. Featuring 4 bedrooms and 3.5 baths, this home feels like a model. A spacious loft offers flexible living options, while custom touches like a mudroom bench, coat rack, and dining room hutch elevate its charm. The main level impresses with 8-foot doors, adding grandeur, while a shiplap accent wall over the living room fireplace enhances the cozy atmosphere. The gourmet kitchen is a chef's dream with a range hood, quartz countertops, a large island with pendant lighting, custom wood pantry shelving, a farmhouse sink, and crown molding on the cabinets. The primary suite is a retreat, complete with a soaking tub, an extra-tall vanity, and a walk-in closet featuring custom organizers with built-in dressers for a boutique feel. The basement adds versatility, with a custom media wall and electric fireplace, ideal for a guest or teen suite. Outdoors, enjoy a spacious covered deck, covered patio, new paver patio, and low-maintenance artificial turf. The garage includes overhead storage and an electric car charger. Copperleaf offers convenient access to E-470, Southlands Shopping, and Denver International Airport, along with parks, trails, the Arboretum Clubhouse, and outdoor pools. Located in the Cherry Creek School District, the community's Activities Committee hosts events year-round. This home is a perfect blend of luxury and practicality—don’t miss it!
- Type:
- Townhouse
- Sq.Ft.:
- 1,766
- Status:
- Active
- Beds:
- 3
- Lot size:
- 0.05 Acres
- Year built:
- 2017
- Baths:
- 3.00
- MLS#:
- 5048042
- Subdivision:
- Copperleaf
ADDITIONAL INFORMATION
Located in Copperleaf's sub-community, Bristlecone Pine, you'll fall in love with this open floor beauty and its new price! Priced below the county assessed value, this home boasts high ceilings, lots of natural light, a fenced in sideyard, and a full unfinished basement with endless possibilities, you'll find an abundance of space for everyone and everything! The kitchen has gorgeous black quartz and stainless steel appliances, which makes a nice statement as the center of the home. 42 inch cupboards are sure to hold all your kitchen essentials, plus there’s a pantry closet. With all bedrooms located on the 2nd level, the primary bedroom has a walk-in closet and its own bathroom complete with a garden tub for those days when you need to soak your cares away. The 2 secondary bedrooms share a full bathroom. The loft can be used as an office, workout room, flex space, craft room....whatever your heart desires. The large laundry room has 2 closets, providing additional storage, and they serve as a buffer between the laundry room and the primary bedroom. The sideyard is not only paved for your lounging pleasure, but there's a portion of pea gravel and a portion of grass for your furry friends. This smoke-free home offers all the space of a single family home with low maintenance in mind. Enjoy the amenities of Copperleaf with a pool just about a mile away, trails to explore, parks and green spaces, a dog park and let’s not forget those highly sought after Cherry Creek Schools. Convenient access to E470 and easy drive to Buckley Space Force, Cherry Creek Reservoir, Quincy and Aurora Reservoirs. Dining, shopping and entertainment are just minutes away at Southlands. Welcome Home!
Open House:
Tuesday, 11/12 8:00-7:00PM
- Type:
- Single Family
- Sq.Ft.:
- 1,212
- Status:
- Active
- Beds:
- 3
- Lot size:
- 0.16 Acres
- Year built:
- 1981
- Baths:
- 2.00
- MLS#:
- 6847016
- Subdivision:
- Summer Valley Sub 13th Flg
ADDITIONAL INFORMATION
Seller may consider buyer concessions if made in an offer. Welcome to this elegant residence that boasts a host of stunning features that ensure a lifestyle of comfort and convenience. The property's interior showcases a warming fireplace, promising cozy evenings during the colder seasons. Designed with a neutral color paint scheme, the interior is adorned with an ambiance of tranquility and warmth.The primary bedroom is especially notable, boasting an expansive walk-in closet that provides ample storage space. Satisfy your culinary skills in a gourmet kitchen that sparkles with all stainless steel appliances, Outside, you will discover a generously sized, fenced-in backyard offering security and privacy. It's a great spot for BBQs, outdoor parties, or simply enjoying the fresh air. Additionally, the backyard features an inviting patio area, creating an ideal space for relaxation or alfresco dining.The property has a new roof, ensuring durability and peace of mind for years to come.
- Type:
- Single Family
- Sq.Ft.:
- 2,300
- Status:
- Active
- Beds:
- 3
- Lot size:
- 0.12 Acres
- Year built:
- 1985
- Baths:
- 3.00
- MLS#:
- 3529719
- Subdivision:
- Park View Commons
ADDITIONAL INFORMATION
Welcome to this enchanting and inviting home, that exudes charm and warmth. The excellent floor plan seamlessly connects the living spaces, creating a sense of fluidity and spaciousness. High, vaulted ceilings amplify this airy ambiance, making the home feel even more expansive. The heart of the home is undoubtedly a cozy yet modern living area, where a fireplace and a new high-efficiency furnace and air conditioning system ensure comfort throughout the seasons. Large windows invite natural light to flood the rooms, highlighting the decor and thoughtful design elements. Step outside to the enchanting back porch, a serene retreat perfect for morning coffees, evening gatherings, or simply unwinding with a good book. The porch overlooks a beautifully landscaped yard, offering a peace and serenity that changes with the seasons. It’s an ideal spot for entertaining guests or enjoying quiet moments in nature. Newer vinyl siding on the property makes this home practically maintenance-free. Also, new plush carpet was installed recently, which makes this home warm and cozy. For those seeking ultimate relaxation, the dedicated hot tub room provides a private sanctuary. This space is designed for indulgence and tranquility, featuring a luxurious hot tub where you can soak away the stresses of the day. The room's ambiance makes it a perfect escape within your own home. Location is the highlight of this property. Nestled in a prime area, the home is conveniently close to everything. Shopping centers, top-rated restaurants, parks, and recreational facilities are all within reach, making your daily errands and leisure activities effortless. This home not only offers a perfect blend of charm and modern convenience but also a lifestyle of comfort and ease. It’s a place where every detail has been carefully considered to create a welcoming and warm atmosphere. Come and experience the harmonious balance of beauty, functionality, and location in this delightful home.
- Type:
- Condo
- Sq.Ft.:
- 992
- Status:
- Active
- Beds:
- 2
- Lot size:
- 0.01 Acres
- Year built:
- 1983
- Baths:
- 2.00
- MLS#:
- 5633477
- Subdivision:
- Discovery At Smokey Hill Condos
ADDITIONAL INFORMATION
Welcome to your cozy retreat in the Cherry Creek School District! This charming 2 bed, 1.5 bath townhome offers comfort and convenience in a serene setting. With 992 square feet of well-appointed living space, this home is perfect for first-time buyers, downsizers, or anyone seeking a low-maintenance lifestyle. Step inside to discover the open-concept living area. The kitchen boasts ample cabinet space, perfect for the home chef, and overlooks the dining area creating a seamless flow for meal preparation and enjoyment. The half bath on the main level offers added convenience for you and your guests Upstairs are two spacious bedrooms, each offering privacy and comfort. Outside, a fenced back deck awaits, offering the perfect spot for morning coffee or evening gatherings. New Roof 2024! Convenience is key with this townhome, as it is situated in a prime location. Don't miss your chance to make this Discovery at Smokey Hill townhome your own.
- Type:
- Single Family
- Sq.Ft.:
- 2,599
- Status:
- Active
- Beds:
- 5
- Lot size:
- 0.13 Acres
- Year built:
- 1976
- Baths:
- 3.00
- MLS#:
- 4968216
- Subdivision:
- Pheasant Run 3rd Flg
ADDITIONAL INFORMATION
Welcome to your dream home, nestled in the heart of a vibrant community served by the prestigious Cherry Creek School District. This charming property offers the perfect blend of comfort and convenience, featuring 5 spacious bedrooms and 3 modern bathrooms. Enjoy the tranquility of nearby parks, perfect for leisurely walks and outdoor activities. The home boasts a recently remodeled kitchen featuring modern appliances and sleek finishes, ideal for culinary enthusiasts. The basement has been thoughtfully updated with a newer bathroom, adding a layer of comfort and functionality. A state-of-the-art mitigation system also ensures peace of mind and a healthy living environment. Situated in a prime location, this home offers easy access to shopping, dining, and major highways, making your daily commute a breeze. Don’t miss this opportunity to own a beautifully updated home in a sought-after area, perfect for families and professionals alike. Welcome home!
- Type:
- Townhouse
- Sq.Ft.:
- 1,400
- Status:
- Active
- Beds:
- 3
- Year built:
- 2001
- Baths:
- 2.00
- MLS#:
- 4673072
- Subdivision:
- Trail Ridge
ADDITIONAL INFORMATION
Welcome to your new home in the Trail Ridge! This beautiful Paired Home offers 3 bedrooms, 2 bathrooms, and a private fenced yard. Located in the Cherry Creek School District, this home is within walking distance to Thunder Ridge Middle School and Eaglecrest High School. New painting. Close to the shopping center , easy access to C-470 and Southlands Mall. Don't miss this opportunity to make this beautiful property your own!
- Type:
- Townhouse
- Sq.Ft.:
- 2,237
- Status:
- Active
- Beds:
- 3
- Lot size:
- 0.05 Acres
- Year built:
- 2017
- Baths:
- 4.00
- MLS#:
- 9969244
- Subdivision:
- Pioneer Hills
ADDITIONAL INFORMATION
Luxurious Pioneer Hills 3 bedroom & 4 bathroom home with approximately $100K in builder upgrades and newer updates. Built in 2017, this newer townhome has 2 nicely finished bedrooms upstairs and a newer finished basement that includes an additional bathroom. The basement area can be used as a bedroom, office or entertainment area. The chef’s kitchen includes granite countertops, stainless steel appliances, and an open floor plan to keep everyone connected. The living room shines with high ceilings and a stunning chandelier that will consistently be the center of discussion with guests. $$$ Builder upgrades and newer updates include: updated bathroom, Kohler walk-in jet tub with lifetime warranty, permitted finished basement, remote controlled blinds, surround sound, whole house air purification system, humidifier, 50 gallon hot water heater, central vacuum system, security system, new A/C condenser 2023, and more. One block from Centennial amenities, a central location within the Cherry Creek school system and easy access to Cherry Creek State Park make this the perfect place to call home! (HOA concessions available. Call Austin Hurt for further details).
- Type:
- Single Family
- Sq.Ft.:
- 2,077
- Status:
- Active
- Beds:
- 3
- Lot size:
- 0.18 Acres
- Year built:
- 1980
- Baths:
- 3.00
- MLS#:
- 9561780
- Subdivision:
- Smoky Hill
ADDITIONAL INFORMATION
Welcome home to a fabulous location in Smoky Hill on a corner lot backing to open space and greenbelt. As you enter you will be greeted by vaulted ceilings and hardwood floors in this open floor plan. The kitchen, with painted cabinets and stainless steel appliances, opens to the family room with brick fireplace that extends almost the entire wall. Extend your living outside at a fabulous gazebo. Eat all your meals alfresco! Amazing concrete curbs surround the garden beds and make for no maintenance edging. Back inside you'll have 3 bedrooms and 3 baths upstairs and a spacious laundry room on main level off the 2-car attached garage. Unfinished basement with plenty of room to customize and add anything else you may need. No HOA within the community. Conveniently located near shopping, I-225 and within the Cherry Creek School District.
- Type:
- Single Family
- Sq.Ft.:
- 3,570
- Status:
- Active
- Beds:
- 5
- Lot size:
- 0.16 Acres
- Year built:
- 2016
- Baths:
- 5.00
- MLS#:
- 8180956
- Subdivision:
- Copperleaf
ADDITIONAL INFORMATION
Welcome to this exquisite home located in the desirable Copperleaf neighborhood of Aurora! This stunning residence boasts breathtaking mountain views from its exquisite kitchen, complete with granite countertops, upgraded stainless steel appliances including a gas cooktop and double oven, a spacious island, and a designated office or craft area that adds a unique touch. The home features a grand great room with a soaring two-story ceiling, complemented by a gas fireplace and built-in bookshelves. There is also a main floor study, a convenient main floor bedroom with an attached bathroom featuring a shower, a formal dining room, and a powder room provides ample space for living and entertaining. Continue upstairs where you'll discover a luxurious master bedroom with an adjoining master suite, a lavish 5-piece master bath with a dual-head shower, three additional guest bedrooms, two full guest bathrooms, a laundry room, and a built-in desk in the hallway for added convenience. Additional amenities include a central vacuum system, alarm system, access to a seasonal community pool, and a spacious 3-car garage. Enjoy the convenience of walking to Mountain Vista Elementary in the acclaimed Cherry Creek School District, as well as proximity to shopping, E470, and Buckley AFB. Don't miss out on this exceptional opportunity.
$525,000
5748 S Zante Way Aurora, CO 80015
- Type:
- Single Family
- Sq.Ft.:
- 2,079
- Status:
- Active
- Beds:
- 4
- Lot size:
- 0.13 Acres
- Year built:
- 2003
- Baths:
- 4.00
- MLS#:
- 2168897
- Subdivision:
- Saddle Rock Ridge
ADDITIONAL INFORMATION
Look no further! This fantastic 4-bed, 3.5-bath residence is now on the market for you! This gem boasts a charming facade with brick accents, a lush front yard, and a convenient 2-car garage. Inside, you will find a sizeable living area with soaring vaulted ceilings, a soothing palette, a warm fireplace for cozy evenings with loved ones, and soft carpeting in all the right places. The eat-in kitchen is equipped with everything you'll need to prepare your favorite meals: abundant cabinetry, ample counter space, recessed lighting, built-in appliances, and a two-tier peninsula with a breakfast bar. Relax and unwind in the primary bedroom, featuring a walk-in closet and a private bathroom for added comfort. You'll also find a recently finished basement showcasing a bedroom w/ egress window and a pristine bath! Discover an expansive backyard with an open patio and well-maintained grass. This home has it all!
- Type:
- Single Family
- Sq.Ft.:
- 2,623
- Status:
- Active
- Beds:
- 4
- Lot size:
- 0.19 Acres
- Year built:
- 1993
- Baths:
- 4.00
- MLS#:
- 3679356
- Subdivision:
- Smoky Ridge
ADDITIONAL INFORMATION
Looking for a Mother in law apartment! Bedroom, kitchenette and 3/4 bath in the newly remodeled basement. Gorgeous real gleaming hardwood flooring throughout this bright and updated home. The Incredibly Remodeled Kitchen is any Chef's Dream and offers High End White Cabinetry, Slab SoapStone Countertops with a Beautiful Stainless Steel Farmhouse Sink and Show Stopping Stainless Steel Appliances that includes a Built in Sub Zero Refrigerator! Not only do you get all this in your new kitchen, it opens up to your living room and leads you to the Massive Covered Deck that makes this home truly perfect for entertaining all of your friends and family for any event! The primary bedroom upstairs has a vaulted ceiling and fan with a barn door separating the primary 5 piece bathroom which has been updated luxuriously and includes a soaking tub, 2 sinks and large shower with upgraded fixtures. The primary bedroom has a large custom closet with metal fixtures attached to the bathroom for convenience. Enjoy quiet evenings at home, sipping your favorite drink on the huge back deck and as the night chill sets in, take a dip in the hot tub for the perfect night. Expansive loft which could be a future office/den. The 2nd bathroom up has been updated with new fixtures and a frameless shower. Meticulously Maintained Home with is absolutely Stunning inside and out! Situated on an Amazing Corner Lot with great curb appeal. The basement is flexible and could be a media room or fitness area. Cherry Creek School Systems, Heated Garage, Attached Storage Shed, Built in Basketball Court and Amazing Location with easy access to E-470, DTC, Cherry Creek Reservoir, Buckley AF Base, Southland Mall, Restaurants and Multiple Golf Courses and there is truly no place like home as this one is truly special Newer Windows, Furnace, Air Conditioner, Water Heater, Roof, Gutters, and Garage Door, Garage Door Opener. There is a gas line to back patio for both the fire pit and a future bbq gill.
- Type:
- Single Family
- Sq.Ft.:
- 2,190
- Status:
- Active
- Beds:
- 4
- Lot size:
- 0.13 Acres
- Year built:
- 1998
- Baths:
- 3.00
- MLS#:
- 4864009
- Subdivision:
- Park View Meadows Sub 4th Flg
ADDITIONAL INFORMATION
Seller may consider buyer concessions if made in an offer. Welcome to your dream home, where carefully selected amenities blend comfort and style seamlessly. This property features a cozy fireplace, serving as the focal point of the main living area. Its neutral color scheme invites you to personalize with your own decor. The primary bedroom is spacious, offering a walk-in closet with ample storage. The primary bathroom is impressive with double sinks for convenience and a separate tub and shower for luxurious comfort. Enjoy the freshly painted interior and new flooring, creating a sleek and modern atmosphere throughout. The fenced backyard provides a private and secure space for outdoor activities and relaxation. With its exceptional features, this home offers a unique opportunity to create lasting memories in a spectacular setting.
$484,000
4353 S Eagle Circle Aurora, CO 80015
- Type:
- Single Family
- Sq.Ft.:
- 1,919
- Status:
- Active
- Beds:
- 3
- Lot size:
- 0.22 Acres
- Year built:
- 1973
- Baths:
- 3.00
- MLS#:
- 8448173
- Subdivision:
- Pheasant Run 1st Flg
ADDITIONAL INFORMATION
Welcome home! 3 Bedroom plus BONUS Room with HUGE FENCED YARD! Recently renovated Kitchen with Granite Countertops, newer appliances, newer paint, carpet, water heater, furnace and brand new garage door! Enjoy the front porch with a couple of chairs under the mature trees. Then walk into the living room large enough to host any event. It leads into a renovated kitchen and dining nook! Off the living room, you will find a full bath and the primary bedroom with an en-suite bathroom. Next to that is a bonus room perfect for a home office. Walk downstairs and you will find the large rec room, a 3/4 bath, and two more bedrooms. This home sits on a nice sized lot with mature trees and a fully fenced backyard! Best of all, you will have plenty of storage in the two-car garage! This home is close to shopping, and grocery stores. It's also just a quick drive to I-225 and Cherry Creek State Park! Video Walkthrough: https://youtu.be/nrbZ3lDgUDc
- Type:
- Single Family
- Sq.Ft.:
- 3,770
- Status:
- Active
- Beds:
- 5
- Lot size:
- 0.1 Acres
- Year built:
- 2000
- Baths:
- 3.00
- MLS#:
- 3275988
- Subdivision:
- Villas At Cherry Creek
ADDITIONAL INFORMATION
Beautiful Home in Gated Community this home is - A Must See! This stunning property is located in a desirable gated community, offering privacy and security. This home is truly a must-see to fully appreciate all it has to offer. The community boasts low HOA fees compared to many others, and includes a wide range of amenities, making maintenance a breeze. The HOA covers exterior maintenance (including the roof), trash service, snow removal right up to your front door, and access to a pool, hot tub, clubhouse, and beautifully maintained greenbelts for relaxation or recreation. Inside, the home has been recently upgraded with brand-new kitchen appliances, perfect for cooking enthusiasts, and features custom-built cabinetry that enhances both functionality and style. The custom-designed window shades provide elegance and privacy while complementing the home’s modern aesthetic. For nature lovers and outdoor enthusiasts, this home is located just blocks from Cherry Creek State Park, giving you easy access to scenic trails, biking paths, and other outdoor activities. This property combines convenience, luxury, and the serenity of a well-maintained, welcoming community—perfect for your next home!
- Type:
- Townhouse
- Sq.Ft.:
- 3,124
- Status:
- Active
- Beds:
- 3
- Year built:
- 1998
- Baths:
- 3.00
- MLS#:
- 9233215
- Subdivision:
- Villas At Cherry Creek
ADDITIONAL INFORMATION
This home is uniquely situated in an exclusive gated community bordering a popular state park in Metro Denver*What makes this home unique is the premium site which provides views of the mountains and Cherry Creek Reservoir*The site is on the western point of the community and overlooks the state park*The site is private, serene, and is surrounded by mature landscaping*Cherry Creek State Park is the renown recreation park in Colorado* The ranch home was designed for the original owners to provide one level of living and a finished basement for guests* home features Plantation shutters throughout the main level and is accented by an architectural ceiling over the great room*Bull nose corners and recessed lighting throughout the house*Two bay windows and shadow box windows were upgrade designs by the original owners*The basement is thoughtfully designed with a large recreation room and two private bedrooms at each end* The property location is quiet but still provides easy access to the major thoroughfares and major highways for commuting purposes*For those who may enjoy trails, the access to Cherry Creek State Park is ideal*Mature vegetation and hikes around the reservoir are breathtaking! The concrete tiles are intact and professionally certified.
- Type:
- Other
- Sq.Ft.:
- 1,088
- Status:
- Active
- Beds:
- 2
- Lot size:
- 0.02 Acres
- Year built:
- 1985
- Baths:
- 3.00
- MLS#:
- 8594952
- Subdivision:
- Discovery At Crown Point
ADDITIONAL INFORMATION
FRACTIONAL ownership. 1/3 of this rental is for sale. As income generating real estate. 2023 net income was $4366. New owner to substitute old in an LLC that owns it. Traditional financing does not apply. Seller has 4 more, similarly owned, available individually or packaged. Call me with questions.
- Type:
- Other
- Sq.Ft.:
- 1,088
- Status:
- Active
- Beds:
- 2
- Lot size:
- 0.02 Acres
- Year built:
- 1985
- Baths:
- 3.00
- MLS#:
- 8594952
- Subdivision:
- Discovery at Crown Point
ADDITIONAL INFORMATION
FRACTIONAL ownership. 1/3 of this rental is for sale. As income generating real estate. 2023 net income was $4366. New owner to substitute old in an LLC that owns it. Traditional financing does not apply. Seller has 4 more, similarly owned, available individually or packaged. Call me with questions.
- Type:
- Single Family
- Sq.Ft.:
- 2,657
- Status:
- Active
- Beds:
- 4
- Lot size:
- 0.16 Acres
- Year built:
- 1998
- Baths:
- 3.00
- MLS#:
- 8324816
- Subdivision:
- Park View Meadows
ADDITIONAL INFORMATION
This fantastic 4 Bdr, 3 bath home features a formal living room with vaulted ceilings that flood the space with natural light, creating a bright and airy atmosphere. The formal dining room, seamlessly connected to the living area, is perfect for hosting elegant dinners. The heart of the home is the eat-in kitchen, which opens to a cozy den complete with a gas fireplace, making it the ideal spot for family gatherings. Step out onto the back patio from the kitchen and enjoy your beautifully fenced backyard. The lofted second-story sitting room overlooks the main floor den and the formal living room, offering an ideal spot to relax while adding charming character to the home's layout. The primary bedroom suite is a serene retreat, featuring French doors, a cozy adjacent sitting room, and a soothing five-piece en-suite private bath. There is a main floor study/bedroom with a walk-in closet for work-from-home. Central air and in-floor radiant heating, ensure your comfort no matter what the weather is doing! The two-car garage provides ample space for vehicles and storage. A new, high-impact roof was installed in 2023. Make the large unfinished basement your own! Located in the highly sought-after Cherry Creek 5 School District, this home offers the perfect blend of comfort and convenience. Don’t miss your chance to live in this charming and welcoming community!
- Type:
- Single Family
- Sq.Ft.:
- 3,258
- Status:
- Active
- Beds:
- 3
- Lot size:
- 0.24 Acres
- Year built:
- 2000
- Baths:
- 3.00
- MLS#:
- 2857201
- Subdivision:
- Saddle Rock Ridge
ADDITIONAL INFORMATION
Welcome to this beautiful home in the highly sought-after Saddle Rock Ridge community of Aurora! Perfect for those who love to entertain, this residence boasts an open floor plan with numerous upgrades. As you step inside, you'll be greeted by an open floor plan that's perfect for entertaining. Situated next to a greenbelt, this peaceful and quiet location offers a tranquil retreat. The main level includes a primary bedroom filled with natural light and an upgraded en-suite bathroom. An additional bedroom, full bathroom, laundry area, and access to the attached 3 car garage complete the main level. The spacious backyard offers plenty of room for outdoor activities. The finished basement provides endless possibilities with a full bathroom, additional bedroom, kitchenette, and multiple areas ideal for a home office. . This well-maintained home is a must-see and is sure to impress. Don't miss the opportunity to make it yours—schedule a showing today!
- Type:
- Single Family
- Sq.Ft.:
- 1,568
- Status:
- Active
- Beds:
- 3
- Lot size:
- 0.12 Acres
- Year built:
- 1985
- Baths:
- 2.00
- MLS#:
- 9981216
- Subdivision:
- Park View Commons
ADDITIONAL INFORMATION
Welcome to this delightful tri-level home in Park View Commons! Pride of ownership shines throughout this stunning property. Exterior Enhancements: Brand New Roof and Skylight installed July 2024! A newer concrete driveway, along with sidewalks to the front door and side of the house, was poured just a few years ago. Additionally, a charming front porch was added, and the garage doors and openers are less than 5 years old. Outdoor Oasis: The fully fenced backyard features a newer stamped 15' x 19' raised concrete patio, perfect for enjoying the beautiful spring and summer days in your private fenced yard. A convenient shed is included on the side of the home to store lawn and garden tools. Modern Kitchen: The recently remodeled kitchen boasts newer Frigidaire Gallery stainless steel appliances, granite countertops, soft-close knotty alder cabinets and drawers, gas cooktop and stove, and an open floor plan with vaulted ceilings on the main level. Cozy Lower Level: Retreat to the lower level to find a welcoming family room with a wood-burning fireplace, a 3/4 bath, and a laundry room. Comfortable Upper Level: The upper level offers three spacious bedrooms, a full bathroom with a skylight, and walk-in closet in two of the bedrooms. Additional Features: The home includes a Vivant alarm system for added security and is located within walking distance to nearby schools in the esteemed Cherry Creek School District. Central Air-Conditioning and Whole House Fan for those warm summer afternoons. Enjoy the nearby community pool and clubhouse, beautiful park and nearby trails. Easy access to Smoky Hill Road and E470. Convenient to DIA, grocery stores, shops and restaurants. With numerous updates and upgrades in the past few years, this home is truly move-in ready! Don't miss the opportunity to make this home yours.
$465,000
4957 S Eagle Circle Aurora, CO 80015
- Type:
- Townhouse
- Sq.Ft.:
- 1,691
- Status:
- Active
- Beds:
- 2
- Lot size:
- 0.05 Acres
- Year built:
- 1986
- Baths:
- 3.00
- MLS#:
- 7042751
- Subdivision:
- Woodgate
ADDITIONAL INFORMATION
INCREDIBLE FALL PRICING!! BOOK YOUR SHOWING TODAY! IF YOU'VE BEEN WAITING FOR THE A-OKAY TO TAKE THE PLUNGE, IT IS DEFINITELY TIME TO DIVE IN! Our seller just wrapped up LOTS OF UPDATES, and we’re sure you’ll be doing backrolls when you see how pretty this place is. We’re talking about a living room with a soaring two-story ceiling anchored with a fireplace, a fresh WHITE KITCHEN connected to a large dining space with NEW COUNTERTOPS, a gas range, and lots of storage. There’s a DEDICATED OFFICE space at the front and a two-bedroom setup that reads more like TWO PRIMARY SUITES with their own UPDATED BATHROOMS. But WOWZA…. you’ll be hooked when you take in all the owner’s suite has to offer. Yes…vaulted ceilings and…yes.. double closets with Elfa storage, but the primary bath with its FREESTANDING TUB, FULLY TILED SHOWER, DUAL SINK VANITY, and yes…RADIANT HEATED FLOORS…will make you positively BUOYANT WITH GLEE! We’re just scratching the surface here and can hardly wait to share more when you tour!
Andrea Conner, Colorado License # ER.100067447, Xome Inc., License #EC100044283, [email protected], 844-400-9663, 750 State Highway 121 Bypass, Suite 100, Lewisville, TX 75067

The content relating to real estate for sale in this Web site comes in part from the Internet Data eXchange (“IDX”) program of METROLIST, INC., DBA RECOLORADO® Real estate listings held by brokers other than this broker are marked with the IDX Logo. This information is being provided for the consumers’ personal, non-commercial use and may not be used for any other purpose. All information subject to change and should be independently verified. © 2024 METROLIST, INC., DBA RECOLORADO® – All Rights Reserved Click Here to view Full REcolorado Disclaimer
| Listing information is provided exclusively for consumers' personal, non-commercial use and may not be used for any purpose other than to identify prospective properties consumers may be interested in purchasing. Information source: Information and Real Estate Services, LLC. Provided for limited non-commercial use only under IRES Rules. © Copyright IRES |
Aurora Real Estate
The median home value in Aurora, CO is $614,800. This is higher than the county median home value of $500,800. The national median home value is $338,100. The average price of homes sold in Aurora, CO is $614,800. Approximately 79.85% of Aurora homes are owned, compared to 17.47% rented, while 2.68% are vacant. Aurora real estate listings include condos, townhomes, and single family homes for sale. Commercial properties are also available. If you see a property you’re interested in, contact a Aurora real estate agent to arrange a tour today!
Aurora, Colorado 80015 has a population of 107,972. Aurora 80015 is more family-centric than the surrounding county with 35.82% of the households containing married families with children. The county average for households married with children is 34.29%.
The median household income in Aurora, Colorado 80015 is $114,375. The median household income for the surrounding county is $84,947 compared to the national median of $69,021. The median age of people living in Aurora 80015 is 41.4 years.
Aurora Weather
The average high temperature in July is 87.5 degrees, with an average low temperature in January of 18 degrees. The average rainfall is approximately 17.9 inches per year, with 72.6 inches of snow per year.
