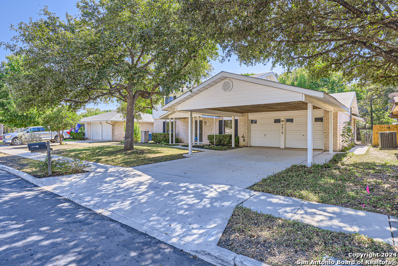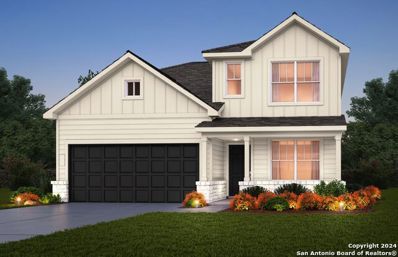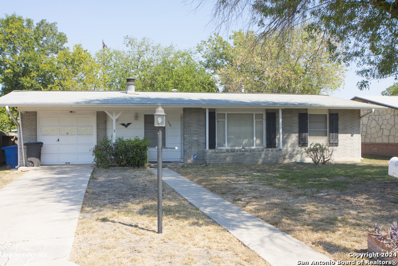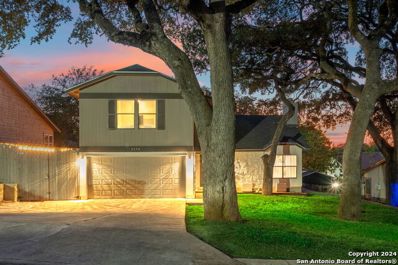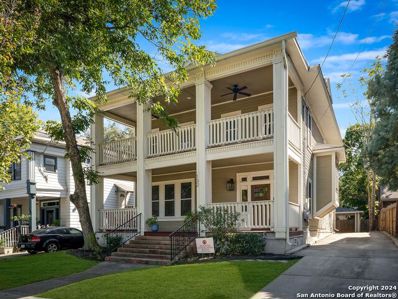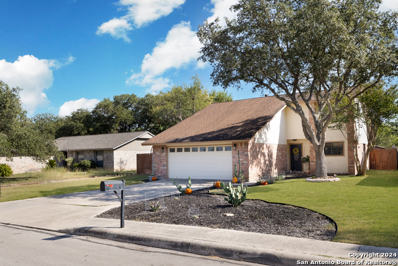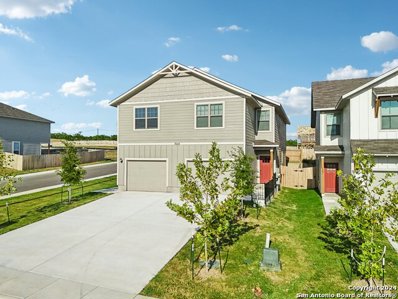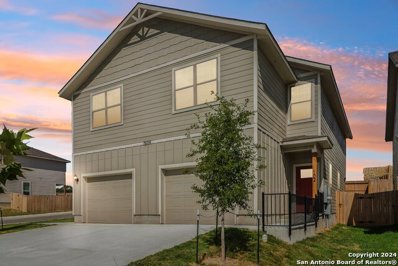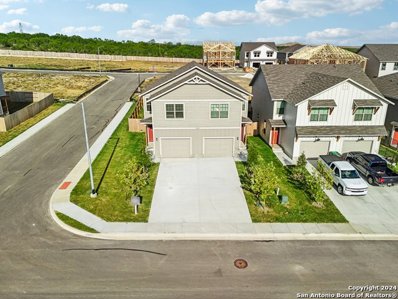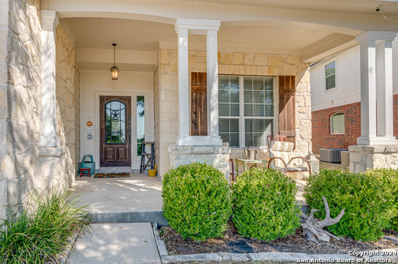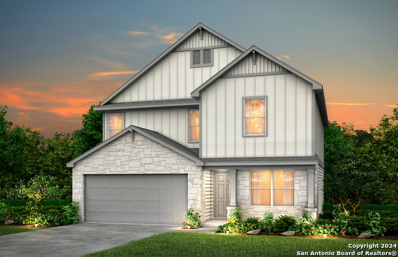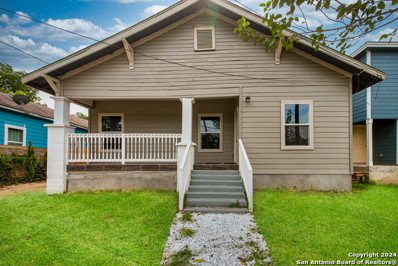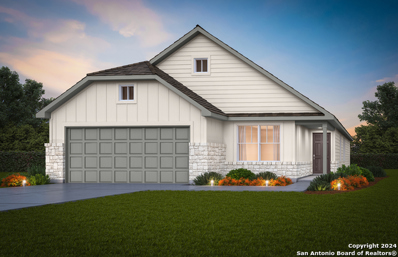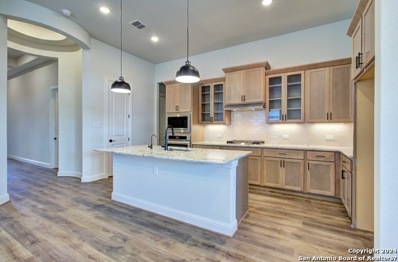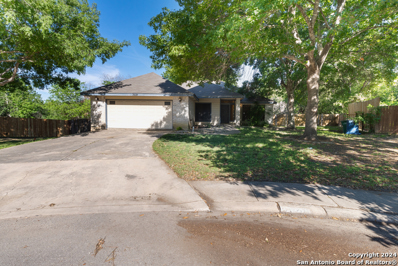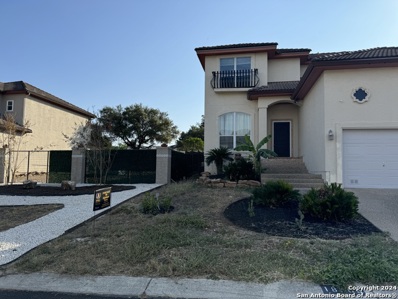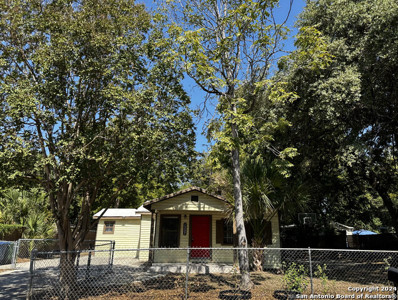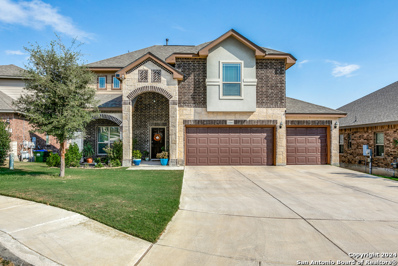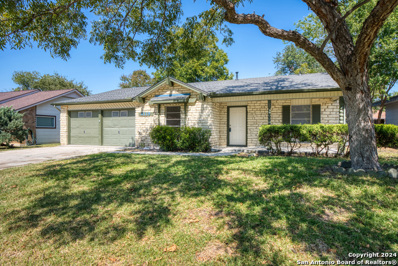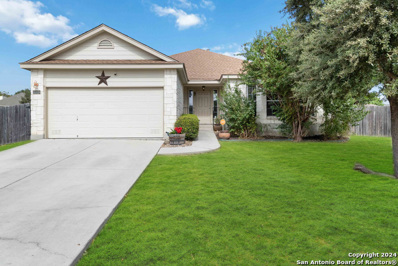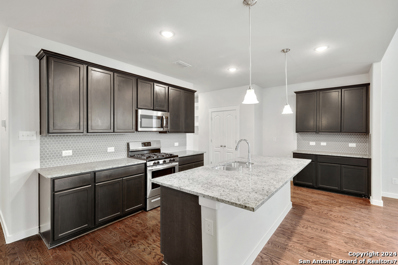San Antonio TX Homes for Rent
$300,000
9819 Gemini Dr San Antonio, TX 78217
Open House:
Sunday, 11/17 7:00-10:00PM
- Type:
- Single Family
- Sq.Ft.:
- 2,250
- Status:
- Active
- Beds:
- 4
- Lot size:
- 0.21 Acres
- Year built:
- 1968
- Baths:
- 3.00
- MLS#:
- 1816950
- Subdivision:
- REGENCY PARK
ADDITIONAL INFORMATION
OPEN HOUSE Sunday 17th 1-4pm. This house has been meticulously maintained including recent roof, HVAC and water heater updates. You enter into spacious living room with built-ins surrounding a wood burning fireplace. This opens into a spacious kitchen. The primary ensuite boasts a walk-in closet and walk-in shower. A secondary bedroom has a beautiful built-in desk and bookshelves. The backyard includes a finished shed with AC that could be used as a workshop or studio. The huge covered patio leads to a gorgeous yard with mature trees. There is a lot to love in this flexible floorplan. Your buyers will not be disappointed!
- Type:
- Single Family
- Sq.Ft.:
- 2,601
- Status:
- Active
- Beds:
- 4
- Lot size:
- 0.12 Acres
- Year built:
- 2024
- Baths:
- 3.00
- MLS#:
- 1816942
- Subdivision:
- DAVIS RANCH
ADDITIONAL INFORMATION
*Available January 2025!* The dual level Mesilla plan addresses needs for both privacy and socialization. A first-floor, fourth bedroom can easily convert to a separate guest suite or home office. Unwind in the upstairs owner's suite, then enjoy entertainment in the nearby game room.
- Type:
- Single Family
- Sq.Ft.:
- 2,284
- Status:
- Active
- Beds:
- 4
- Lot size:
- 0.12 Acres
- Year built:
- 2024
- Baths:
- 3.00
- MLS#:
- 1816939
- Subdivision:
- DAVIS RANCH
ADDITIONAL INFORMATION
*Available December 2024!* The Dinero plan features plenty of space for everyday living and entertaining guests. The study with French doors flanks the front door foyer area, and an island kitchen opens to the cafe and gathering room. The private owner's suite has dual bathroom vanities and an oversized walk-in closet. The upstairs boasts 3 bedrooms and a loft space.
- Type:
- Single Family
- Sq.Ft.:
- 1,158
- Status:
- Active
- Beds:
- 3
- Lot size:
- 0.18 Acres
- Year built:
- 1957
- Baths:
- 2.00
- MLS#:
- 1816934
- Subdivision:
- EAST TERRELL HILLS
ADDITIONAL INFORMATION
Excellent Condition! Not many homes have been cared for like this one! A very special opportunity for a new owner to continue its proud legacy of stewardship and loving care. Location: A minute from I-35 but far enough to avoid road noise. Alarm system: Yes Bedrooms: 3 Bathrooms: 2 Kitchen: Comfortable size with linoleum floor Breakfast area: Nice size with linoleum floor Fireplace: rock with insert Garage: 1 car with automatic opener Fence: 4 foot Chain link Back porch: Concrete with cover Floors: Oak Roof: Replaced about 10 years ago Central AC: Replaced less than 9 years ago Foundation: Concrete. leveled less than 5 years ago Hot water heater: Replaced less than 3 years ago Year built: 1957
- Type:
- Single Family
- Sq.Ft.:
- 2,620
- Status:
- Active
- Beds:
- 5
- Lot size:
- 0.18 Acres
- Year built:
- 1984
- Baths:
- 3.00
- MLS#:
- 1816907
- Subdivision:
- EDEN
ADDITIONAL INFORMATION
Beautifully renovated home in the desirable Eden subdivision, perfect for homebuyers seeking modern comfort and charm. Upon entering, you're welcomed by an open floor plan that allows natural light to flow through the spacious living areas. The main level features a generous living room with a cozy wood-burning fireplace, a formal dining area, and a stylish peninsula kitchen with quartz countertops, bar seating, a stainless-steel cooktop, a range hood, a breakfast nook, and a walk-in pantry. The spacious primary bedroom located downstairs offers outdoor access, an office nook, and a walk-in closet, while the luxurious master bath boasts double vanities, a tub/shower combo, and a rain head shower. Upstairs, four additional bedrooms provide ample space for family and guests. The second bathroom also features a tub/shower combo. Outside, the home shines with mature trees, fresh paint, new windows, a new roof, and a beautiful backyard deck, perfect for relaxing or entertaining. Its prime location offers easy access to McAllister Park, HEB, major highways, dining, and entertainment, all within the sought-after NEISD school district.
Open House:
Saturday, 11/16 9:00-11:00PM
- Type:
- Single Family
- Sq.Ft.:
- 2,944
- Status:
- Active
- Beds:
- 4
- Lot size:
- 0.14 Acres
- Year built:
- 1945
- Baths:
- 4.00
- MLS#:
- 1816244
- Subdivision:
- MONTE VISTA
ADDITIONAL INFORMATION
Open House Saturday 11/16 3pm-5pm and Sunday 11/17 1pm-3pm. UrbanLiving Inside 410 - Nestled on a charming tree-lined street in the desirable Monte Vista neighborhood, this inviting two-story home offers both style and versatility, featuring two primary suite options, one upstairs and one downstairs. As you step inside, you'll be greeted by a warm and welcoming parlor, boasting rich wood floors that flow throughout the home. The living room is a cozy retreat, with a fireplace, an abundance of windows, and plantation shutters. The open dining room seamlessly connects to the beautifully appointed kitchen, featuring a breakfast bar, leathered black granite countertops, a tile backsplash, an island, gas cooking, a glass-front cabinets, and a walk-in pantry. The downstairs primary suite provides private access to a large covered porch, and its en-suite bath features a walk-in closet, a roomy vanity with dual sinks, a tiled shower, a clawfoot tub, and a private water closet. A powder room for guests on the first floor. Upstairs, a generous family room with wood floors offers access to the front covered porch and could serve as a second primary bedroom with an attached bath. Three additional bedrooms with carpeting, ceiling fans, and a large bathroom with double sinks and a tub-shower combo offer plenty of space for family or guests. The backyard is a blank canvas, perfect for gardening enthusiasts, and includes a storage room attached to a two-car carport. This home is ideally located within walking distance to a park, library, and popular restaurants, offering both convenience and charm. Close to the Pearl, Downtown, Zoo, Museum Reach, Botanical Gardens,Trinity University, and Incarnate Word University . Come see the wonderful home and make it yours!
- Type:
- Single Family
- Sq.Ft.:
- 1,685
- Status:
- Active
- Beds:
- 3
- Lot size:
- 0.18 Acres
- Year built:
- 1981
- Baths:
- 2.00
- MLS#:
- 1812535
- Subdivision:
- BURNING TREE
ADDITIONAL INFORMATION
This beautiful home offers the perfect blend of comfort, modern touches, and natural surroundings. Located with direct access to McAllister Park trails, it's not just a house but a lifestyle and a haven for outdoor lovers. Inside, you'll find smart home features that control lights and fans, along with a custom mudroom and a Murphy bed-perfect for guest space or a home office offering Google fiber. Relax in the spa-like shower or enjoy the open feel of the tall vaulted ceilings. Recent upgrades, including a new A/C unit in 2024 to ensure comfort and energy efficiency year-round. The backyard is a highlight, with privacy fencing and pecan trees creating a peaceful retreat. This home offers NO HOA. Favorite spots in the home include: * The backyard oasis * The cozy living room * The luxurious master bath
- Type:
- Other
- Sq.Ft.:
- 3,010
- Status:
- Active
- Beds:
- n/a
- Year built:
- 2024
- Baths:
- MLS#:
- 1817002
- Subdivision:
- MAGNOLIA VILLAGE
ADDITIONAL INFORMATION
Magnolia Village At Cinco Lakes Grand opening! Welcome to the newest duplex community by Rosehaven Homes featuring the Denman floorplan. Each unit is 1505 sq. ft. with three generously sized bedrooms, two and a half baths, and a 1.5 car garage with space for your car and room to store your things! Upgrades and extras include Stainless steel appliances including a refrigerator, granite countertops, two-inch faux blinds, Luxury vinyl plank flooring in all the wet areas and downstairs in the spacious living room and kitchen, nine ft ceilings, foam insulation, and electric car charging plug in both garages! This is an excellent location in the shadows of Medina and Lackland AFB.
- Type:
- Other
- Sq.Ft.:
- 3,010
- Status:
- Active
- Beds:
- n/a
- Year built:
- 2024
- Baths:
- MLS#:
- 1816992
- Subdivision:
- MAGNOLIA VILLAGE
ADDITIONAL INFORMATION
Magnolia Village At Cinco Lakes Grand opening! Welcome to the newest duplex community by Rosehaven Homes featuring the Denman floorplan. Each unit is 1505 sq. ft. with three generously sized bedrooms, two and a half baths, and a 1.5 car garage with space for your car and room to store your things! Upgrades and extras include Stainless steel appliances including a refrigerator, granite countertops, two-inch faux blinds, Luxury vinyl plank flooring in all the wet areas and downstairs in the spacious living room and kitchen, nine ft ceilings, foam insulation, and electric car charging plug in both garages! This is an excellent location in the shadows of Medina and Lackland AFB.
- Type:
- Other
- Sq.Ft.:
- 3,010
- Status:
- Active
- Beds:
- n/a
- Year built:
- 2024
- Baths:
- MLS#:
- 1816982
- Subdivision:
- MAGNOLIA VILLAGE
ADDITIONAL INFORMATION
Magnolia Village At Cinco Lakes Grand opening! Welcome to the newest duplex community by Rosehaven Homes featuring the Denman floorplan. Each unit is 1505 sq. ft. with three generously sized bedrooms, two and a half baths, and a 1.5 car garage with space for your car and room to store your things! Upgrades and extras include Stainless steel appliances including a refrigerator, granite countertops, two-inch faux blinds, Luxury vinyl plank flooring in all the wet areas and downstairs in the spacious living room and kitchen, nine ft ceilings, foam insulation, and electric car charging plug in both garages! This is an excellent location in the shadows of Medina and Lackland AFB.
- Type:
- Other
- Sq.Ft.:
- 2,100
- Status:
- Active
- Beds:
- n/a
- Lot size:
- 0.11 Acres
- Year built:
- 2022
- Baths:
- MLS#:
- 1816970
- Subdivision:
- I35 SO. TO E. HOUSTON (SA)
ADDITIONAL INFORMATION
Great income producing property walking distance to restaurants and Starbucks. Each unit includes 2 bedrooms and 1 full bath upstairs with spacious closets. Open floorplan includes a half bath downstairs. Each home is low maintenance with an inviting floor plan featuring a gourmet kitchen with stainless steel appliances and granite countertops that overlook the family/dining room. Units are complete with a fenced yard. Perfectly situated in one of San Antonio's most vibrant settings and fastest growing area.
- Type:
- Single Family
- Sq.Ft.:
- 2,774
- Status:
- Active
- Beds:
- 4
- Lot size:
- 0.13 Acres
- Year built:
- 2006
- Baths:
- 3.00
- MLS#:
- 1816927
- Subdivision:
- LAKESIDE AT CANYON SPRINGS
ADDITIONAL INFORMATION
Welcome to this stunning 4-bedroom, 2.5-bathroom home nestled in the prestigious gated community of Lakeside at Canyon Springs. Offering a perfect blend of comfort and convenience, this home is just minutes away from world-class golf courses, upscale shopping, and over 18 top-tier restaurants. Step inside to find soaring ceilings and an open-concept floorplan that creates a welcoming ambiance. The home boasts three living areas- main living room, an upstairs game room, and a cozy reading nook. The primary bedroom is located on the main floor and features an oversized walk-in closet, generously sized shower, double vanity, and custom cabinetry. The kitchen is equipped with solid surface countertops, stainless steel appliances, and custom cabinets. Roof and HVAC replaced and a one year home warranty will be provided to buyer by seller at closing. Entertain with ease while enjoying the serene backdrop of a private greenbelt with no neighbors behind you. This family-friendly community offers exceptional amenities, including controlled access, a neighborhood park, swimming pool, a playground and a pond with ducks to feed. Located in the highly sought-after Comal ISD and within close proximity to everyday conveniences. You will love Pieper Nation and the outstanding campus of Pieper High School!
$359,930
11665 Anselmo San Antonio, TX 78254
- Type:
- Single Family
- Sq.Ft.:
- 2,070
- Status:
- Active
- Beds:
- 4
- Lot size:
- 0.12 Acres
- Year built:
- 2024
- Baths:
- 3.00
- MLS#:
- 1816925
- Subdivision:
- DAVIS RANCH
ADDITIONAL INFORMATION
*Available December 2024!* The two-story Sandalwood features an open and inviting gathering area, including a connected classic dining room and gourmet kitchen area with an island, plus a pantry for storage. An upstairs game room offers space for family time or an entertaining retreat when guests visit. With four bedrooms, this home is built to accommodate.
- Type:
- Single Family
- Sq.Ft.:
- 1,029
- Status:
- Active
- Beds:
- 3
- Lot size:
- 0.1 Acres
- Year built:
- 1935
- Baths:
- 2.00
- MLS#:
- 1816919
- Subdivision:
- DENVER HEIGHTS
ADDITIONAL INFORMATION
Verify schools, taxes, and measurements. ~Seller-Paid Rate Buy-down through Sellers Preferred Lender! Good offer and loan approval required. ~ Discover this beautifully updated single-story home in the heart of Denver Heights, just minutes from Saint Philip's College. This 3-bedroom, 2-bathroom residence boasts an inviting open floor plan, fresh paint, and sleek white cabinets that highlight its modern appeal. The kitchen features elegant granite countertops, offering both style and f
$354,110
11661 Anselmo San Antonio, TX 78254
- Type:
- Single Family
- Sq.Ft.:
- 1,937
- Status:
- Active
- Beds:
- 4
- Lot size:
- 0.12 Acres
- Year built:
- 2024
- Baths:
- 2.00
- MLS#:
- 1816917
- Subdivision:
- DAVIS RANCH
ADDITIONAL INFORMATION
*Available December 2024!* The single-story Chatfield plan is packed full of great features. As you enter the home through the long front porch and side entry door your open kitchen with an island greets you as it flows into the cafe and gathering room. A convenient laundry room sits outside of the owner's suite and secondary bedrooms for easy access and the private owner's retreat boasts dual bathroom vanities and an oversized walk-in closet.
- Type:
- Single Family
- Sq.Ft.:
- 2,168
- Status:
- Active
- Beds:
- 4
- Lot size:
- 0.2 Acres
- Year built:
- 2024
- Baths:
- 3.00
- MLS#:
- 1816904
- Subdivision:
- Veranda
ADDITIONAL INFORMATION
**Upgraded Kitchen Layout, Study, Extended Covered Patio** You don't want to miss out on this single-story 2168 SQFT Juniper floorplan by Brightland Homes. Blinds have been added at standard locations. There is an 8' front door, patio door, and interior doors. The open kitchen boasts 42" cabinets with crown moulding, a built-in oven/ microwave cabinet, a 12: cabinet above the refrigerator, a center island with a 10" single bowl sink with a pull-down faucet, stainless steel appliances with a gas cooktop, an externally circulated vent hood, and a walk-in pantry. There is a niche at the entrance of the owner's suite. The bathroom has an enlarged tiled walk-in shower, a separate garden tub with tile skirt and backsplash and a window above, two vanities one on each side of the tub creating an "L" shape with 42" mirrors, a private toilet, and a spacious walk-in closet. The flex room has been made into a bedroom, and bedroom four has been made into a study with double doors. The home's exterior has 3-sided brick masonry, an enlarged covered patio, a 6' privacy fence with a gate, and a professionally landscaped yard with a sprinkler system. **Photos shown may not represent the listed house**
- Type:
- Single Family
- Sq.Ft.:
- 2,856
- Status:
- Active
- Beds:
- 4
- Lot size:
- 0.16 Acres
- Year built:
- 2002
- Baths:
- 3.00
- MLS#:
- 1816901
- Subdivision:
- CARACOL CREEK NS
ADDITIONAL INFORMATION
Welcome to this spacious four-bedroom, 2.5-bath home located in the Caracol Creek neighborhood. Upon entering, you are greeted by a versatile front den or flex space. The main level boasts an open concept living room, kitchen, and dining area, perfect for both everyday living and entertaining. The kitchen features granite countertops and ample cabinet storage, with a view into the living and dining rooms. Conveniently located on the first floor are a half bath and a walk-in laundry room. Upstairs, you'll find three secondary bedrooms, a full bath with a tub/shower combo, and a generously sized primary suite. The primary bedroom includes a cozy sitting area, an en-suite bath with dual sinks and a tub/shower combo, and a large walk-in closet. Outside, the fully fenced backyard offers privacy and space for outdoor activities. Note: Roof is 8yo, HVAC is 5yo, and Water Heater is 5yo.
- Type:
- Single Family
- Sq.Ft.:
- 1,912
- Status:
- Active
- Beds:
- 3
- Lot size:
- 0.29 Acres
- Year built:
- 1986
- Baths:
- 2.00
- MLS#:
- 1816900
- Subdivision:
- COLLEGE PARK
ADDITIONAL INFORMATION
Spacious home located on culdesac in great location. Covered patio extends out to deck. Large back yard. Study/office can be used as fourth bedroom. Large eat in kitchen as well as a separate dining room. Sunken family room has new carpet. Primary bedroom with 2 walk in closets.
- Type:
- Single Family
- Sq.Ft.:
- 2,205
- Status:
- Active
- Beds:
- 3
- Lot size:
- 0.1 Acres
- Year built:
- 2002
- Baths:
- 3.00
- MLS#:
- 1816889
- Subdivision:
- THE WATERS OF SONTERRA
ADDITIONAL INFORMATION
Beautiful well-kept home in desirable Waters of Sonterra. Controlled access enjoy country club living with quick access to 1604 and hwy 281. Home has new flooring fresh paint and ready for a homeowner to make it their own. Home is sold as is and will entertain all reasonable offers.
$179,995
1237 CRYSTAL San Antonio, TX 78211
- Type:
- Single Family
- Sq.Ft.:
- 1,250
- Status:
- Active
- Beds:
- 3
- Lot size:
- 0.13 Acres
- Year built:
- 1952
- Baths:
- 1.00
- MLS#:
- 1816887
- Subdivision:
- SUNSET
ADDITIONAL INFORMATION
For sale is a 3 bedroom, 1 bath home. The home is 1250 square feet. It has a large laundry room and a vinyl shed. The home has a large yard with separate vehicle access to it. This allows for trailer or vehicle storage. The home has a concrete pad on the side with an installed basketball goal.
- Type:
- Single Family
- Sq.Ft.:
- 2,948
- Status:
- Active
- Beds:
- 5
- Lot size:
- 0.16 Acres
- Year built:
- 2019
- Baths:
- 4.00
- MLS#:
- 1816885
- Subdivision:
- ARCADIA RIDGE PHASE 1 - BEXAR
ADDITIONAL INFORMATION
Enjoy $10,000 in Concessions and a Fridge Included! Stunning 5-Bedroom Home in Arcadia Ridge, Minutes from Joint Base San Antonio Welcome to this elegant and spacious 5-bedroom, 3.5-bath home located in the highly sought-after Arcadia Ridge neighborhood, just a short drive from Joint Base San Antonio. This beautifully designed residence features a 3-car garage and an open-concept layout, allowing natural light to flood every corner. The primary suite is conveniently located on the main floor, offering a private retreat with abundant natural light and easy access. The first floor also includes a dedicated office space, perfect for those working from home or needing a quiet study area. Upstairs, you'll discover a generously sized game room, ideal for entertaining guests, having fun, or simply unwinding after a long day. With $10,000 in concessions available and fridge included, this home has everything you need for comfortable and stylish living. Don't miss the opportunity to make this exceptional property your new home!
- Type:
- Single Family
- Sq.Ft.:
- 1,240
- Status:
- Active
- Beds:
- 3
- Lot size:
- 0.16 Acres
- Year built:
- 1968
- Baths:
- 2.00
- MLS#:
- 1816882
- Subdivision:
- OAK MONT
ADDITIONAL INFORMATION
Check out this stunning home conveniently located near the airport with easy access to 35 and 410! Ideal for downsizers or first-time buyers, this house features a brand-new roof and has been fully renovated. Don't miss out on this opportunity to own a like-new home - schedule a viewing today before it's gone!
- Type:
- Single Family
- Sq.Ft.:
- 1,537
- Status:
- Active
- Beds:
- 3
- Lot size:
- 0.09 Acres
- Year built:
- 1993
- Baths:
- 3.00
- MLS#:
- 1816879
- Subdivision:
- SPG CK FOR/WOOD CK PATIO
ADDITIONAL INFORMATION
This beautiful two-story home features 3 bedrooms and 2.5 bathrooms, with all bedrooms located on the second level. The home is carpet-free throughout, allowing for easy maintenance and a clean look. Filled with natural light, the spacious kitchen offers plenty of cabinet and countertop space. All bedrooms are generously sized and come equipped with ceiling fans. The backyard boasts a covered patio that overlooks the yard, complete with a large storage shed. Come check it out and see everything this home has to offer! Tenant occupied until December 2025.
Open House:
Friday, 11/15 5:00-7:00PM
- Type:
- Single Family
- Sq.Ft.:
- 1,823
- Status:
- Active
- Beds:
- 3
- Lot size:
- 0.21 Acres
- Year built:
- 2003
- Baths:
- 2.00
- MLS#:
- 1816875
- Subdivision:
- GREENS AT WOODLAKE
ADDITIONAL INFORMATION
Motivated Seller offering $5,000 in buyer closing costs assistance or rate buy down! Don't miss this incredible opportunity to own a beautifully updated 3-bedroom, 2-bath home in the Greater Woodlake area. Perfectly situated on a spacious corner lot, this 1,800 sq. ft. home is just steps away from the neighborhood pool, offering the ideal blend of convenience and community charm. Inside, you'll find fresh paint throughout, brand-new luxury vinyl plank (LVP) flooring in the main living spaces, and plush new carpeting in the bedrooms-all move-in ready! The kitchen features updated appliances and a large French door pantry, while the brand new HVAC system ensures year-round comfort. This home is truly the complete package-schedule your showing today and make it yours!
- Type:
- Single Family
- Sq.Ft.:
- 2,663
- Status:
- Active
- Beds:
- 4
- Lot size:
- 0.12 Acres
- Year built:
- 2024
- Baths:
- 4.00
- MLS#:
- 1816868
- Subdivision:
- Veranda
ADDITIONAL INFORMATION
**Large Floor Plan, Blinds at Standard Locations, Game Room, Entry Lockers, Enlarged Owner's Shower** You don't want to miss this Wayfinder floorplan by Brightland Homes. This 2663 sqft, 4 bed 3.5 bath home has a game room, blinds added at standard locations, and an 8' front door, patio door, and main-level interior doors. The owner's suite is on the main level at the rear of the home. The bathroom has a double vanity, an enlarged tiled walk-in shower with a window above, a linen shelf, and a spacious walk-in closet. The open kitchen has a center island with a 10" single bowl sink with a pulldown faucet, an elite water purification system, and a dishwasher. There are 42" cabinets with crown moulding; two of the upper cabinets have clear glass, stainless steel appliances with a gas range, Omega-stone counter tops, and a walk-in pantry. Entry locks are coming in from the garage. Upstairs are three bedrooms, two full bathrooms, and a large game room. Bedroom two has a door connecting it to bathroom two and a walk-in closet. The home's exterior has front brick and stone masonry, a covered patio, a 6' privacy fence with a gate, and a professionally landscaped yard with a sprinkler system. **Photos shown may not represent the listed house.**

San Antonio Real Estate
The median home value in San Antonio, TX is $290,000. This is higher than the county median home value of $267,600. The national median home value is $338,100. The average price of homes sold in San Antonio, TX is $290,000. Approximately 47.86% of San Antonio homes are owned, compared to 43.64% rented, while 8.51% are vacant. San Antonio real estate listings include condos, townhomes, and single family homes for sale. Commercial properties are also available. If you see a property you’re interested in, contact a San Antonio real estate agent to arrange a tour today!
San Antonio, Texas has a population of 1,434,540. San Antonio is less family-centric than the surrounding county with 29.93% of the households containing married families with children. The county average for households married with children is 32.84%.
The median household income in San Antonio, Texas is $55,084. The median household income for the surrounding county is $62,169 compared to the national median of $69,021. The median age of people living in San Antonio is 33.9 years.
San Antonio Weather
The average high temperature in July is 94.2 degrees, with an average low temperature in January of 40.5 degrees. The average rainfall is approximately 32.8 inches per year, with 0.2 inches of snow per year.
