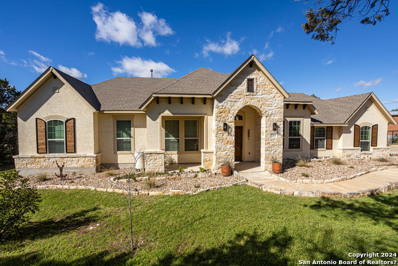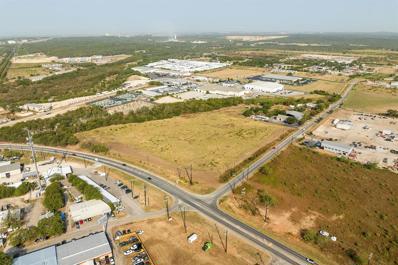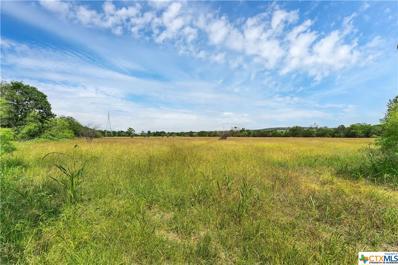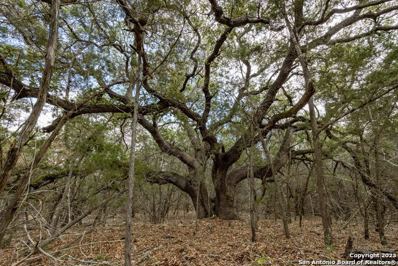San Antonio TX Homes for Rent
- Type:
- Single Family
- Sq.Ft.:
- 2,716
- Status:
- Active
- Beds:
- 5
- Lot size:
- 0.16 Acres
- Year built:
- 2023
- Baths:
- 3.00
- MLS#:
- 1750304
- Subdivision:
- Brookstone Creek
ADDITIONAL INFORMATION
BOM due to buyer no longer relocating! *OPEN HOUSE 10/12 12-2 Welcome to your charming farmhouse retreat! This two-story home features 5 bedrooms, 3 baths, and timeless appeal. With an open-concept layout, kitchen with stainless steel appliances and granite countertops, cozy family room, and luxurious master suite, it's perfect for gatherings and relaxation. Enjoy the serene setting, spacious backyard, and convenient location close to shopping, the JW Marriot, 1604 and 281. Equipped with solar panels! Enjoy a super low energy bill! Don't miss your chance to own this enchanting home! Schedule your showing today.
- Type:
- Single Family
- Sq.Ft.:
- 2,200
- Status:
- Active
- Beds:
- 3
- Lot size:
- 1.25 Acres
- Year built:
- 2017
- Baths:
- 2.00
- MLS#:
- 1750075
- Subdivision:
- SEVEN HILLS RANCH
ADDITIONAL INFORMATION
Exquisite David Weekly custom home in prestigious 7 Hills Ranch! Energy-efficient with hardwood floors, stone fireplace, custom wood cabinets, granite countertops, and stainless steel appliances. Three-car garage, ample closet space, crown molding, and 9-foot ceilings. Luxurious primary bath suite with soaker tub, shower, double sink, and granite countertops. 1.25-acre lot facing Southeast allows for additional structures (HOA approval). Space for future pool. Tranquil Hill Country living near a 3,500-acre nature preserve. Make it yours today!
$1,250,900
21411 LIGURIA DR Garden Ridge, TX 78266
- Type:
- Single Family
- Sq.Ft.:
- 4,471
- Status:
- Active
- Beds:
- 4
- Lot size:
- 0.75 Acres
- Year built:
- 2011
- Baths:
- 5.00
- MLS#:
- 1749735
- Subdivision:
- ENCLAVE OF GARDEN RIDGE
ADDITIONAL INFORMATION
Welcome to this remarkable dwelling, the true embodiment of elegance and luxury. Spanning an impressive 4471 square feet, this architectural gem is sequestered within a generous .75 acre lot, ensuring ample space and privacy. The residence is graced with a three-car garage, offering abundant room for your prized automobile collection. Upon entry, you are greeted by a gourmet kitchen, replete with premier appliances and exquisite finishes, a dream for any avid cook. The dual fireplaces within the home infuse the living spaces with an inviting warmth, creating a haven during the chillier months. The property is equipped with a cutting-edge media room and a chic bar area, ideal for hosting guests or indulging in a quiet, relaxed evening at home. The residence also offers electric shades on the porch, providing comfort and convenience at a simple touch. The outdoor space is a veritable sanctuary, complete with a heated pool, cascading waterfall, jacuzzi, and dual poolside areas for lounging or entertaining. The comprehensive outdoor kitchen facilitates al fresco dining, encouraging relaxation and leisurely living. This property transcends the traditional definition of a home; it's a testament to a lifestyle of sophistication. Seize this opportunity to claim a piece of true luxury.
- Type:
- Single Family
- Sq.Ft.:
- 2,393
- Status:
- Active
- Beds:
- 4
- Lot size:
- 0.14 Acres
- Year built:
- 2023
- Baths:
- 3.00
- MLS#:
- 1737834
- Subdivision:
- BROOKSTONE CREEK
ADDITIONAL INFORMATION
The Naples is a two-story floor plan offering 2,293 sq. ft. of living space, 4 bedrooms, 3 bathrooms and an upstairs game room. As you enter the home through the foyer, you'll pass one secondary bedroom and bathroom and the laundry room. Continue past the stairwell and enter into the open concept living space. The kitchen is open to a cozy breakfast nook and living room, perfect for entertaining. The kitchen features quartz countertops, classic white subway tile backsplash, stainless steel appliances, a walk-in pantry, and a large kitchen island with a deep, single bowl sink. The main bedroom suite is privately located at the back of the home, just off the living room, and features a massive walk in closet, double vanity sinks, and a walk-in shower with white subway tile surround. Upstairs you will find an open loft or game room space, two additional secondary bedrooms and the third full bathroom. This home also includes a covered patio and a professionally landscaped and irrigated yard complete with Bermuda sod. Additional features include natural gas, Mohawk RevWood flooring at entry, downstairs, halls, living room, kitchen, and dining/breakfast area, tile in all bathrooms and utility room, pre-plumb for water softener loop, and faux wood window blinds. The Midland includes our HOME IS CONNECTED base package. Using one central hub that talks to all the devices in your home, you can control the lights, thermostat and locks, all from your cellular device.
$178,000
27710 Sunny PT San Antonio, TX 78266
- Type:
- Land
- Sq.Ft.:
- n/a
- Status:
- Active
- Beds:
- n/a
- Lot size:
- 1.45 Acres
- Baths:
- MLS#:
- 1733005
- Subdivision:
- RAMBLE RIDGE
ADDITIONAL INFORMATION
Discover the ideal canvas for your dream home in the heart of Texas Hill Country! Welcome to 1.49 acres of pure potential, nestled within the highly sought-after Garden Ridge community. The home site has already been partially cleared and is ready for your custom built home. With excellent and reasonable building restrictions, this gated neighborhood allows you to use the builder of your choice and build any time you're ready. The presence of an electrical pole and meter onsite makes the process of connecting to the power grid a breeze, saving you time and effort as you embark on your construction journey. Enjoy the benefits of country living while still being within a convenient distance to city amenities.
$1,300,000
18435 Fm 2252 San Antonio, TX 78266
- Type:
- General Commercial
- Sq.Ft.:
- n/a
- Status:
- Active
- Beds:
- n/a
- Lot size:
- 7.46 Acres
- Baths:
- MLS#:
- 7578904
ADDITIONAL INFORMATION
Owner is open to Seller Financing. Great corner lot at FM 2252 and Marbach Lane. 7.46 acres. Electric Available at site. Water & Sewer will be through well and septic. Road Improvements and traffic signal planned near site. Relatively flat land with many potential uses. Zoned OCL in San Antonio's ETJ. Phase 1 available upon request. Owner is open to owner financing.
- Type:
- General Commercial
- Sq.Ft.:
- n/a
- Status:
- Active
- Beds:
- n/a
- Lot size:
- 22.02 Acres
- Baths:
- MLS#:
- 508804
ADDITIONAL INFORMATION
Excellent location and unlimited opportunity to grow your business or for agricultural use. This 22 acre property is located off of FM 3009 and only a couple of minutes to I-35 and short distance to San Antonio and New Braunfels. Acreage is level, unrestricted and zoned commercial. Seller will also sell as 2 individual 11 acre tracts.
- Type:
- Land
- Sq.Ft.:
- n/a
- Status:
- Active
- Beds:
- n/a
- Lot size:
- 1.49 Acres
- Baths:
- MLS#:
- 1673199
- Subdivision:
- SEVEN HILLS RANCH
ADDITIONAL INFORMATION
Private backyard with over 220' along the bat conservation property. Located in the gated, 7 Hills Ranch subdivision, this secluded home site is within minutes of all city conveniences, shopping, restaurants, schools, rivers and Canyon Lake. This large 1.49 acre parcel offers an abundance of Live Oak trees, a partially-cleared build site, and a gorgeous Hill Country backyard. With excellent and reasonable building restrictions, this lot allows you to use the builder of your choice and build any time you're ready. Comal ISD schools and NO CITY TAXES. A rare find in a highly sought-after area.


Listings courtesy of ACTRIS MLS as distributed by MLS GRID, based on information submitted to the MLS GRID as of {{last updated}}.. All data is obtained from various sources and may not have been verified by broker or MLS GRID. Supplied Open House Information is subject to change without notice. All information should be independently reviewed and verified for accuracy. Properties may or may not be listed by the office/agent presenting the information. The Digital Millennium Copyright Act of 1998, 17 U.S.C. § 512 (the “DMCA”) provides recourse for copyright owners who believe that material appearing on the Internet infringes their rights under U.S. copyright law. If you believe in good faith that any content or material made available in connection with our website or services infringes your copyright, you (or your agent) may send us a notice requesting that the content or material be removed, or access to it blocked. Notices must be sent in writing by email to [email protected]. The DMCA requires that your notice of alleged copyright infringement include the following information: (1) description of the copyrighted work that is the subject of claimed infringement; (2) description of the alleged infringing content and information sufficient to permit us to locate the content; (3) contact information for you, including your address, telephone number and email address; (4) a statement by you that you have a good faith belief that the content in the manner complained of is not authorized by the copyright owner, or its agent, or by the operation of any law; (5) a statement by you, signed under penalty of perjury, that the information in the notification is accurate and that you have the authority to enforce the copyrights that are claimed to be infringed; and (6) a physical or electronic signature of the copyright owner or a person authorized to act on the copyright owner’s behalf. Failure to include all of the above information may result in the delay of the processing of your complaint.
 |
| This information is provided by the Central Texas Multiple Listing Service, Inc., and is deemed to be reliable but is not guaranteed. IDX information is provided exclusively for consumers’ personal, non-commercial use, that it may not be used for any purpose other than to identify prospective properties consumers may be interested in purchasing. Copyright 2024 Four Rivers Association of Realtors/Central Texas MLS. All rights reserved. |
San Antonio Real Estate
The median home value in San Antonio, TX is $679,000. This is higher than the county median home value of $443,100. The national median home value is $338,100. The average price of homes sold in San Antonio, TX is $679,000. Approximately 96.88% of San Antonio homes are owned, compared to 3.12% rented, while 0% are vacant. San Antonio real estate listings include condos, townhomes, and single family homes for sale. Commercial properties are also available. If you see a property you’re interested in, contact a San Antonio real estate agent to arrange a tour today!
San Antonio, Texas 78266 has a population of 4,065. San Antonio 78266 is less family-centric than the surrounding county with 25.1% of the households containing married families with children. The county average for households married with children is 32.14%.
The median household income in San Antonio, Texas 78266 is $141,622. The median household income for the surrounding county is $85,912 compared to the national median of $69,021. The median age of people living in San Antonio 78266 is 53.5 years.
San Antonio Weather
The average high temperature in July is 93.5 degrees, with an average low temperature in January of 39.7 degrees. The average rainfall is approximately 33.9 inches per year, with 0.2 inches of snow per year.







