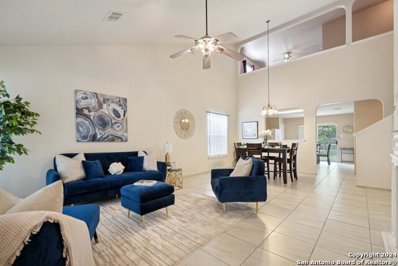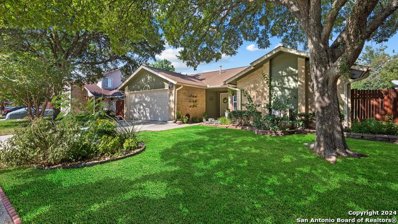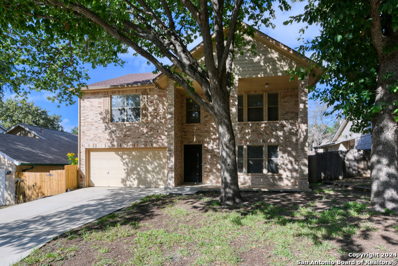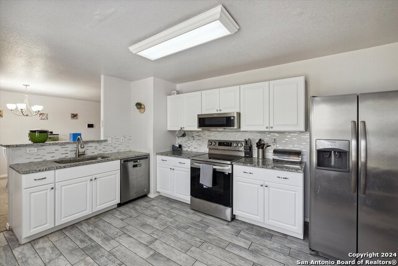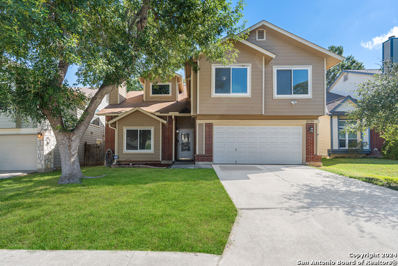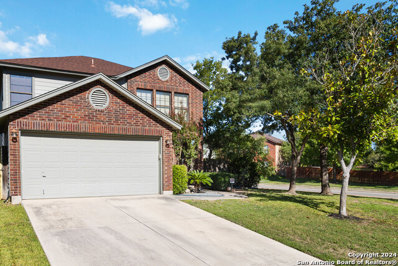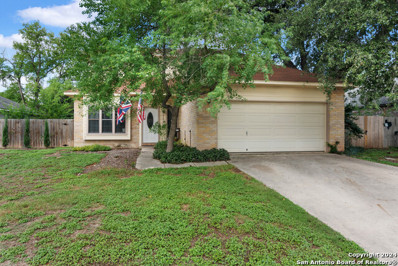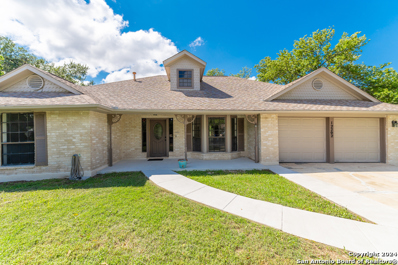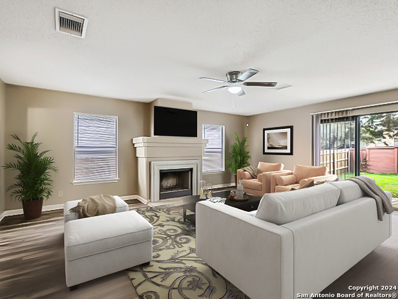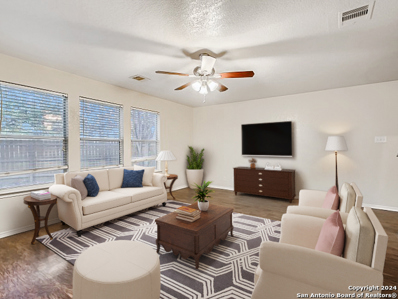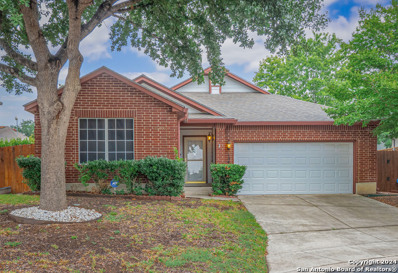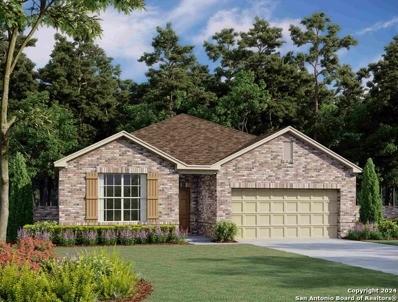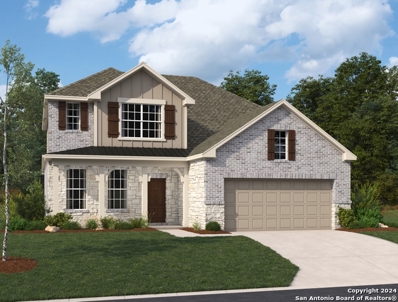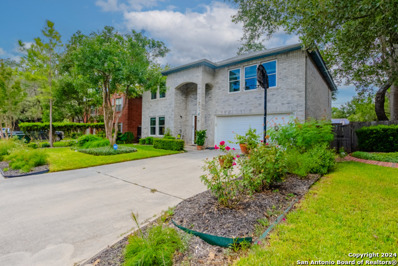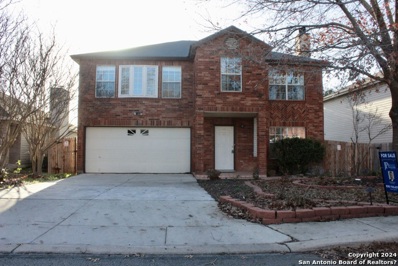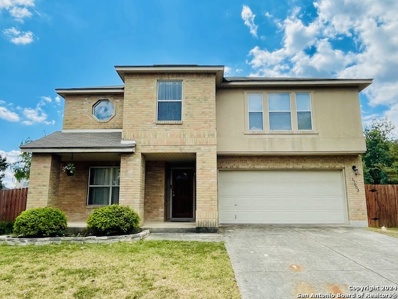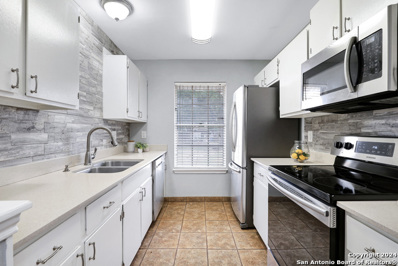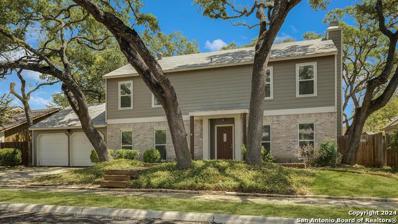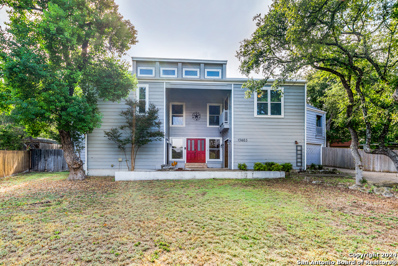San Antonio TX Homes for Rent
- Type:
- Single Family
- Sq.Ft.:
- 1,597
- Status:
- Active
- Beds:
- 3
- Lot size:
- 0.12 Acres
- Year built:
- 2004
- Baths:
- 2.00
- MLS#:
- 1809327
- Subdivision:
- STEUBING RANCH
ADDITIONAL INFORMATION
NEW ROOF ALERT!!! Looking for more space to entertain and enjoy a cup of coffee on the front porch? Welcome to 5619 Canaan Cross in Steubing Ranch! This Beautiful Home features 3 bedrooms, 2 baths and a Flex Room. The Primary Suite is located on the main level that adds comfort and convenience. Spacious backyard with large mature trees, covered patio and perfect for BBQ's and Entertaining! Close proximity to Forum Shops, popular Restaurants and NEISD school district.
- Type:
- Single Family
- Sq.Ft.:
- 2,155
- Status:
- Active
- Beds:
- 3
- Year built:
- 2024
- Baths:
- 3.00
- MLS#:
- 1809645
- Subdivision:
- MUSTANG OAKS
ADDITIONAL INFORMATION
The gourmet kitchen features a walk-in pantry with a stainless-steel gas range and a microwave that vents to the outside. It also has a large center island with Granite countertops that is open to the family room. Large formal dining room with walk-through to the kitchen. The spacious family room includes three large windows that look out onto the covered patio. Luxurious extended master suite with a private bath including a generous oversized shower with a rain head shower head and mud set shower floor, double vanities and a walk-in closet. The home also includes a study with double glass French doors for that much needed office space. This home has no carpet and contains beautiful Luxury vinyl plank flooring everywhere except the bathrooms and utility which have hand laid ceramic tile. The Del Rio also comes with full sprinkler system and landscaping as well as a garage door opener and upgraded plumbing fixtures. This home is a must see and will be ready to be moved in early October.
- Type:
- Single Family
- Sq.Ft.:
- 1,627
- Status:
- Active
- Beds:
- 3
- Lot size:
- 0.18 Acres
- Year built:
- 1980
- Baths:
- 2.00
- MLS#:
- 1809627
- Subdivision:
- BURNING WOOD
ADDITIONAL INFORMATION
Step into this PRISTINE home where every detail has been meticulously maintained. Outside, you'll find an expansive, lush backyard that's perfect for both relaxation and play. Enjoy the outdoors on the huge covered patio, an ideal space for dining, entertaining, or simply unwinding in a peaceful setting. Whether you're hosting a summer barbecue or enjoying a quiet morning coffee, this patio is perfect for all occasions.Swing set with a slide adds a playful touch, offering a fun and safe area for kids to enjoy.The home also offers transferable foundation repairs with a warranty, providing you with peace of mind and ensuring long-term stability and value for your investment.Conveniently located, this home is just a short drive from the airport, making travel a breeze. Plus, shopping and restaurants are nearby, offering easy access to all the amenities you need.This property combines immaculate condition, comfort, and convenience-come see this stunning home today!
- Type:
- Single Family
- Sq.Ft.:
- 3,324
- Status:
- Active
- Beds:
- 4
- Lot size:
- 0.13 Acres
- Year built:
- 1993
- Baths:
- 3.00
- MLS#:
- 1809289
- Subdivision:
- GREEN SPRING VALLEY
ADDITIONAL INFORMATION
Welcome To This Spacious, Energy-Efficient Home Featuring Over 3,300 Sq. Ft. Of Living Space With A VA Assumption At 2.25 With A Qualifying VA Buyer ! This Beautifully Upgraded Property Boasts Two Generous Living Areas Perfect For Entertaining, Along With Two Distinct Dining Areas For Both Casual And Formal Meals. The Upgraded Kitchen Offers Modern Amenities, While The Fenced Yard Provides Privacy And Plenty Of Outdoor Space For Relaxation, Family Fun And The Family Pooch. Conveniently Located Near Shopping, Restaurants, And Local Amenities, This Home Combines Comfort, Style, And Convenience In One Perfect Package. How About Super-Low $45 Energy Bills To Cool This Extra Large Home In The Summertime? Solar Panels Are Paid Off And Generate The Comfort You Want Without Breaking The Bank. Ask For The Extensive List Of Upgrades The Seller Invested In The Home. Also Available Owner Finance With A 3-Year Balloon. Don't Miss Your Chance To Make This Terrific Property Yours!
- Type:
- Single Family
- Sq.Ft.:
- 3,030
- Status:
- Active
- Beds:
- 4
- Lot size:
- 0.13 Acres
- Year built:
- 2024
- Baths:
- 4.00
- MLS#:
- 1809244
- Subdivision:
- Autry Pond
ADDITIONAL INFORMATION
Brand new, energy-efficient home available by Dec 2024! Photos are of builder model home. Make a grand entrance in the Legacy's two-story foyer. Create a quiet space to read or work in the private study. The upstairs game room is perfect for movie night or a marathon Monopoly tournament. Extra storage closets keep clutter out of sight. Starting in the $400s, and situated in the North East San Antonio metro area, this community offers elegant brick and stone elevations, with convenient access to major highways, shopping, dining and entertainment at the Northwoods Shopping Center and RIM Shopping Center just minutes away. Residents of this community will attend highly rated North East ISD schools. Each of our homes is built with innovative, energy-efficient features designed to help you enjoy more savings, better health, real comfort and peace of mind.
- Type:
- Single Family
- Sq.Ft.:
- 2,540
- Status:
- Active
- Beds:
- 3
- Lot size:
- 0.13 Acres
- Year built:
- 2024
- Baths:
- 3.00
- MLS#:
- 1809234
- Subdivision:
- Autry Pond
ADDITIONAL INFORMATION
Brand new, energy-efficient home available by Nov 2024! Photos are of builder model home. Unwind in the McKinnon's main level primary suite with a luxurious bath and spacious walk-in closet. In the kitchen, the island serves as a convenient breakfast bar and handy prep space. The kids will love the sprawling game room upstairs. Starting in the $400s, and situated in the North East San Antonio metro area, this community offers elegant brick and stone elevations, with convenient access to major highways, shopping, dining and entertainment at the Northwoods Shopping Center and RIM Shopping Center just minutes away. Residents of this community will attend highly rated North East ISD schools. Each of our homes is built with innovative, energy-efficient features designed to help you enjoy more savings, better health, real comfort and peace of mind.
- Type:
- Single Family
- Sq.Ft.:
- 3,030
- Status:
- Active
- Beds:
- 4
- Lot size:
- 0.13 Acres
- Year built:
- 2024
- Baths:
- 4.00
- MLS#:
- 1809219
- Subdivision:
- Autry Pond
ADDITIONAL INFORMATION
Brand new, energy-efficient home available by Nov 2024! Photos are of builder model home. Make a grand entrance in the Legacy's two-story foyer. Create a quiet space to read or work in the private study. The upstairs game room is perfect for movie night or a marathon Monopoly tournament. Extra storage closets keep clutter out of sight. Starting in the $400s, and situated in the North East San Antonio metro area, this community offers elegant brick and stone elevations, with convenient access to major highways, shopping, dining and entertainment at the Northwoods Shopping Center and RIM Shopping Center just minutes away. Residents of this community will attend highly rated North East ISD schools. Each of our homes is built with innovative, energy-efficient features designed to help you enjoy more savings, better health, real comfort and peace of mind.
- Type:
- Single Family
- Sq.Ft.:
- 2,050
- Status:
- Active
- Beds:
- 3
- Lot size:
- 0.15 Acres
- Year built:
- 1997
- Baths:
- 3.00
- MLS#:
- 1808947
- Subdivision:
- ST. JAMES PLACE
ADDITIONAL INFORMATION
This stunning home has it all! With 3 spacious bedrooms, 2.5 luxurious bathrooms, and a full two-car garage, it's ready to impress. Nestled in an exclusive gated community, it's been freshly painted inside, making it feel brand new. The upgraded kitchen is a showstopper, featuring gorgeous glass-tile backsplash, sleek granite countertops, and top-of-the-line Whirlpool stainless steel appliances. Stylish ceiling fans, modern fixtures, giving it an elegant touch. But the real highlight? The oversized backyard, perfect for hosting unforgettable gatherings with family and friends-just in time for the holidays! This gem won't last long!
- Type:
- Single Family
- Sq.Ft.:
- 2,535
- Status:
- Active
- Beds:
- 4
- Lot size:
- 0.14 Acres
- Year built:
- 1986
- Baths:
- 3.00
- MLS#:
- 1808330
- Subdivision:
- EDEN ROC
ADDITIONAL INFORMATION
Charming 4-bedroom, 2.5-bath home located on the desirable northeast side of San Antonio in the renowned Eden Rock neighborhood, just minutes from Loop 1604, IH 35, IKEA, and The Forum Shopping Center. This spacious property offers tremendous potential for customization and updating to make it your own. The home features a large backyard with covered patio perfect for entertaining, and comes with a hot tub that conveys at closing. Enjoy access to a fantastic amenity center that includes a playground, tennis courts, and a beautiful pool. Priced dynamically relative to other homes in this neighborhood, this property presents a great value for those looking to invest in a home with great appreciation potential. With ample living space, this house is ideal for anyone looking to create their dream home in a convenient and popular area. Don't miss this opportunity! **Seller is offering a $5,000 flooring allowance paid at closing!**
$289,900
13331 Rowe Dr San Antonio, TX 78247
- Type:
- Single Family
- Sq.Ft.:
- 1,698
- Status:
- Active
- Beds:
- 3
- Lot size:
- 0.2 Acres
- Year built:
- 1999
- Baths:
- 3.00
- MLS#:
- 1808264
- Subdivision:
- Hunters Mill
ADDITIONAL INFORMATION
Spacious corner lot just under a quarter acre, this move-in-ready 3-bedroom, 2.5-bath home boasts beautiful laminate wood floors and ceramic tile throughout, including an updated primary bath. The gourmet kitchen features high-end cabinetry, granite countertops, a farm sink, and a stylish stone backsplash. Enjoy the serene backyard with mature trees offering ample shade, a covered patio, and storage shed. A sprinkler system in both the front and back yards ensuring easy lawn maintenance. Conveniently located within walking distance to the neighborhood park, McAllister Park biking and hiking trails, Elementary school, and just minutes from shopping and dining options. All appliances convey, making this the perfect turnkey home.
- Type:
- Single Family
- Sq.Ft.:
- 1,878
- Status:
- Active
- Beds:
- 3
- Lot size:
- 0.21 Acres
- Year built:
- 1985
- Baths:
- 3.00
- MLS#:
- 1807678
- Subdivision:
- Morning Glen
ADDITIONAL INFORMATION
Spacious and comfortable two story home with private backyard and covered patio. Nestled in a coveted north central location in San Antonio, this home has many wonderful features including a spacious ktichen with breakfast bar, two eating areas, and large vaulted ceilings. This home is a great spot for entertaining, including a cozy bar, fireplace and lots of room for a crowd. Minutes to shopping and schools. Close freeway access!!
- Type:
- Single Family
- Sq.Ft.:
- 1,975
- Status:
- Active
- Beds:
- 4
- Lot size:
- 0.32 Acres
- Year built:
- 1983
- Baths:
- 2.00
- MLS#:
- 1807620
- Subdivision:
- BLOSSOM PARK
ADDITIONAL INFORMATION
OPEN HOUSE SAT OCT 26TH FROM 1 - 4 PM. MOVE IN READY!!! Fabulous home located on a culdesac with an oversized back yard, mature trees, and large wood deck w/ no direct neighbors behind for ultimate privacy. This 4 bedroom with split floorplan features New Kitchen Stove, Built in oven, & Dishwasher. Seperate Breakfast Room w/ Built in cabinets, Formal Dining w/mirrored wall and built in cabinets. Living Room has high Ceilings, Fireplace and Wet Bar. Master Bedroom has walk-in closet, Some built ins in bedroom closets also the hallway has closet space. . You will fall in love with all the custom cabinetry, and layout of the home and enjoy morning coffee and evening bbq's on the large deck. Refrigerator, washer and dryer will convey but not guaranteed.
- Type:
- Single Family
- Sq.Ft.:
- 3,288
- Status:
- Active
- Beds:
- 4
- Lot size:
- 0.14 Acres
- Year built:
- 1999
- Baths:
- 3.00
- MLS#:
- 1807073
- Subdivision:
- LONGS CREEK
ADDITIONAL INFORMATION
Don't miss this beautiful recently renovated home with lots of room for everyone! It boasts 3 living areas, including an upstairs Game Rm, 4 spacious bedrooms & a large island kitchen opening to the family room with a fireplace. Spacious primary bedroom with large walk-in closet. NO CARPET, LUXURY VINYL FLOORING THROUGHOUT. Great location with easy access to 1604, Hwy 281 & just minutes to the airport!
- Type:
- Single Family
- Sq.Ft.:
- 2,177
- Status:
- Active
- Beds:
- 4
- Lot size:
- 0.12 Acres
- Year built:
- 2003
- Baths:
- 3.00
- MLS#:
- 1807071
- Subdivision:
- LEGACY OAKS
ADDITIONAL INFORMATION
Don't miss this beautiful home nestled in a charming neighborhood. This home boasts 4 bedrooms and 2 1/2 bathrooms with new paint inside and out. Large living area open to the kitchen. Spacious primary bedroom with large walk-in closet. Good size secondary bedrooms. The upstairs loft area makes for a great home office. Centrally located with shopping and restaurants nearby as well as easy access to 1604, Hwy 281 & just minutes to the airport!
- Type:
- Single Family
- Sq.Ft.:
- 2,140
- Status:
- Active
- Beds:
- 3
- Lot size:
- 0.22 Acres
- Year built:
- 1978
- Baths:
- 2.00
- MLS#:
- 1806679
- Subdivision:
- Green Spring Valley
ADDITIONAL INFORMATION
One story home with spacious interior. *Covered front porch *Light filled family room opens to covered backyard patio *3 bedrooms, 2 bathrooms plus an office! *Very large utility room *Fireplace *Ceramic tile in main living areas *New ceiling fans! *Large 2 car garage! *NEISD schools! *Neighborhood amenities include a playground, sand volleyball, basketball, pickleball, and tennis courts, pool with separate kiddie pool, dog park, and a 32-acre nature park with picnic area and walking trails. *This wonderful home has been lovingly cared for and is a must see! Welcome home to Green Spring Valley, a custom home community with lots of beautiful mature trees!
- Type:
- Single Family
- Sq.Ft.:
- 1,707
- Status:
- Active
- Beds:
- 3
- Lot size:
- 0.13 Acres
- Year built:
- 2000
- Baths:
- 2.00
- MLS#:
- 1806437
- Subdivision:
- SPRING CREEK FOREST
ADDITIONAL INFORMATION
This charming 3-bedroom, 2-bath residence spans a generous 1,707 sqft, providing ample space for comfortable living. The wood-look laminate and tile flooring flow effortlessly through the main living areas and kitchen. The heart of this home, the spacious kitchen, is perfect for culinary enthusiasts. With plenty of workspace and storage, preparing meals will be a joy. The open floor plan seamlessly connects the kitchen to the living spaces, creating an inviting environment for daily living and entertaining. The split bedroom plan offers added privacy, making it an excellent layout for families. Relax and unwind on the screened back patio. Whether you're sipping your morning coffee or enjoying an evening breeze, this space offers a serene retreat. Additionally, a storage building provides extra space for all your outdoor gear and tools, keeping everything neatly organized. The low-maintenance .13-acre lot means you can spend less time on yard work and more time enjoying the things you love. The home's prime location is within walking distance to the local high school.
- Type:
- Single Family
- Sq.Ft.:
- 1,798
- Status:
- Active
- Beds:
- 3
- Year built:
- 2024
- Baths:
- 2.00
- MLS#:
- 1806385
- Subdivision:
- MUSTANG OAKS
ADDITIONAL INFORMATION
Charming one-story home with gourmet kitchen with elegant cabinetry, quartz countertops and built-in stainless-steel appliance with gas cooktop. Included is a walk-in pantry and a beautifully wooden wrapped center island that opens to the spacious family room. The sun lit family room features three large windows that look out onto the covered patio. The main living areas have exquisite wood floors, with beautiful tile floors in the baths and utility room. Secluded oversized master suite features a private bath with oversized shower with tile surround and mudset shower floor, garden tub, double vanities with quartz countertops and a large walk-in closet. Large utility room as you enter from the garage has added upper and lower cabinets with granite countertop for folding and additional storage. Covered patio for outdoor entertaining. The yard has a full sprinkler system. This home has many fantastic upgrades and is a must see. It will be ready for move in towards the end of November.
- Type:
- Single Family
- Sq.Ft.:
- 2,602
- Status:
- Active
- Beds:
- 4
- Year built:
- 2024
- Baths:
- 4.00
- MLS#:
- 1806359
- Subdivision:
- MUSTANG OAKS
ADDITIONAL INFORMATION
The curb appeal of this Irving plan front elevation features a front porch perfect for 2 rocking chairs. Enjoy this two-story home with a study with double glass doors off the foyer. The chef's kitchen with built-in stainless-steel oven and microwave and a gas cooktop a large, walk-in pantry and a beautiful wood wrapped center island that opens to the family room. The family room has three large windows that look out onto the covered patio. The elegant wood flooring is in the main living areas of the downstairs and the primary bedroom. The downstairs master suite includes a private bath with an oversized shower with mud set tile floor and beautiful tile surround, garden tub, double vanities and a walk-in closet. Loft, 3 bedrooms, and 2 full baths upstairs, one of them being an en suite. This home has many upgrades including upgraded flooring, lighting and plumbing fixtures, full sprinkler system, pre-plumb for a water softener, 8' wooden front door, as well as many more upgraded features. This home is a must see.
- Type:
- Single Family
- Sq.Ft.:
- 2,575
- Status:
- Active
- Beds:
- 3
- Lot size:
- 0.15 Acres
- Year built:
- 1991
- Baths:
- 3.00
- MLS#:
- 1805831
- Subdivision:
- REDLAND SPRINGS
ADDITIONAL INFORMATION
Welcome to your dream home in the desirable Redland Springs! This spacious 3-bedroom, 2.5-bathroom, 2 car garage residence offers 2,575 sq ft of living space, situated in a tranquil subdivision. The home features an open floor plan with two living areas, eat in kitchen, oversized island, and stainless steel appliances with white cabinets and countertops. The great sized master suite includes 2 entrances to the bathroom with his and her vanities. Enjoy the backyard with a covered patio, mature trees, and beautiful landscaping, great for entertaining.
- Type:
- Single Family
- Sq.Ft.:
- 2,190
- Status:
- Active
- Beds:
- 7
- Lot size:
- 0.15 Acres
- Year built:
- 1999
- Baths:
- 3.00
- MLS#:
- 1805781
- Subdivision:
- LONGS CREEK
ADDITIONAL INFORMATION
On the north side of San Antonio with easy access to 1604, schools and numerous parks and only 30 minutes from downtown San Antonio and 15 to the International San Antonio Airport. Perfect home for Airbnb, short term rental for working professional transitioning jobs etc. Very motivated seller!
- Type:
- Single Family
- Sq.Ft.:
- 2,923
- Status:
- Active
- Beds:
- 4
- Lot size:
- 0.3 Acres
- Year built:
- 2001
- Baths:
- 3.00
- MLS#:
- 1805467
- Subdivision:
- EMERALD POINTE
ADDITIONAL INFORMATION
Beautiful home is ready for new owner; perfectly situated in a cul-de-sac within a well-established neighborhood. This 4-bedroom, 2.5-bath home boasts an inviting open floor plan & thoughtful updates. Lovely kitchen features island, breakfast bar, granite counters & Thomasville cherry wood cabinets! Large master retreat with huge walk-in closet; ample storage throughout with nice sized secondary bedrooms & 4th bedroom with mini split A/C. Enjoy family time in the game room or relax in the bright and airy sunroom. Step outside to the expansive backyard, with a versatile shed equipped with electricity-perfect for a workshop or extra storage. This home offers the perfect blend of comfort, style, and functionality. Don't miss out on this gem!
- Type:
- Single Family
- Sq.Ft.:
- 1,161
- Status:
- Active
- Beds:
- 2
- Lot size:
- 0.1 Acres
- Year built:
- 1983
- Baths:
- 2.00
- MLS#:
- 1805213
- Subdivision:
- SPRING CREEK FOREST
ADDITIONAL INFORMATION
Discover a charming 2-bedroom, 2-bathroom residence nestled in the sought-after neighborhood of Spring Creek. This inviting home boasts an airy open floorplan complemented by soaring ceilings in the main living space. As you enter, be greeted by newly laid vinyl plank flooring that gracefully extends through the family room and adjacent bedrooms. Unwind by the cozy fireplace in the family room, which seamlessly flows into the kitchen and adjoining dining area, is ideal for effortless entertaining. Natural light streams through the skylight in the kitchen and dining area, enhancing the warm ambiance. The kitchen offers ample countertop space with a breakfast nook. Retreat to the serene master suite, thoughtfully situated apart from the secondary bedrooms for enhanced privacy. Double doors from the master suite lead to the outside. The secondary room has built-in shelves, mirrors on the sliding closet doors. Step outside to the backyard oasis, perfect for hosting delightful weekend BBQ gatherings. Randolph AFB and SAMMC are just a short drive away. Don't miss the opportunity to experience this inviting abode firsthand! Will be a pleasure to show your clients.
- Type:
- Single Family
- Sq.Ft.:
- 1,022
- Status:
- Active
- Beds:
- 3
- Lot size:
- 0.15 Acres
- Year built:
- 1982
- Baths:
- 2.00
- MLS#:
- 1805122
- Subdivision:
- STONERIDGE
ADDITIONAL INFORMATION
Nestled on at the end of the cul-de-sac, this charming single-story home features an open floor plan with wood laminate flooring throughout all main living areas and bedrooms! The updated kitchen is a true highlight, featuring a stylish brick lay backsplash, light corian countertops, and sleek stainless steel appliances. The heart of the family room is a cozy wood-burning fireplace, perfect for gathering around during cooler months. Adjacent to the family room is the 3rd bedroom that could also function as a study with double door entry. The private backyard features a covered patio and extended flagstone patio, providing ample space for outdoor dining and relaxation!
- Type:
- Single Family
- Sq.Ft.:
- 2,090
- Status:
- Active
- Beds:
- 4
- Lot size:
- 0.21 Acres
- Year built:
- 1979
- Baths:
- 3.00
- MLS#:
- 1804985
- Subdivision:
- HIGH COUNTRY
ADDITIONAL INFORMATION
Ready for move in, this 4 bedroom, 3 full bath home offers a secondary bedroom & full bath downstairs great for in-law suite or office space! All carpet removed with tile & laminate flooring throughout, spacious family room with fireplace & large primary suite with walk in closet. Kitchen features granite counters w/undermount sink, stainless steel appliances & built in microwave. Situated on a big homesite, the back yard has plenty of room for gatherings and activities. Located in NEISD and easy access to Loop 1604, I 35 and the Forum Shopping.
- Type:
- Single Family
- Sq.Ft.:
- 3,724
- Status:
- Active
- Beds:
- 4
- Lot size:
- 0.31 Acres
- Year built:
- 1979
- Baths:
- 3.00
- MLS#:
- 1804962
- Subdivision:
- GREEN SPRING VALLEY
ADDITIONAL INFORMATION
Welcome to this unique and spacious residence nestled in a tranquil cul-de-sac in the Green Spring Valley subdivision. This home boasts 40 foot ceilings and 4 generously-sized bedrooms. The open floor plan and unique living spaces make it ideal for both entertaining and everyday living. All windows were replaced in 2019 and both HVAC systems were replaced in 2023 and 2024 to ensure year round comfort. **BRAND NEW SALTILLO TILE INSTALLED IN LIVING AREA*** Outside, you'll discover your personal oasis with a pool and a relaxing hot tub. Whether you're hosting summer gatherings or enjoying a peaceful evening under the stars, this outdoor space is designed for enjoyment and relaxation.

San Antonio Real Estate
The median home value in San Antonio, TX is $254,600. This is lower than the county median home value of $267,600. The national median home value is $338,100. The average price of homes sold in San Antonio, TX is $254,600. Approximately 47.86% of San Antonio homes are owned, compared to 43.64% rented, while 8.51% are vacant. San Antonio real estate listings include condos, townhomes, and single family homes for sale. Commercial properties are also available. If you see a property you’re interested in, contact a San Antonio real estate agent to arrange a tour today!
San Antonio, Texas 78247 has a population of 1,434,540. San Antonio 78247 is less family-centric than the surrounding county with 31.3% of the households containing married families with children. The county average for households married with children is 32.84%.
The median household income in San Antonio, Texas 78247 is $55,084. The median household income for the surrounding county is $62,169 compared to the national median of $69,021. The median age of people living in San Antonio 78247 is 33.9 years.
San Antonio Weather
The average high temperature in July is 94.2 degrees, with an average low temperature in January of 40.5 degrees. The average rainfall is approximately 32.8 inches per year, with 0.2 inches of snow per year.
