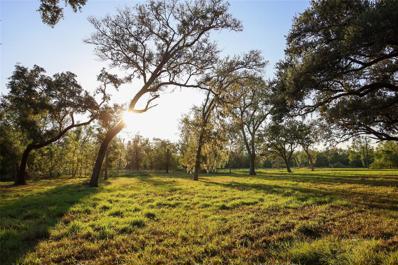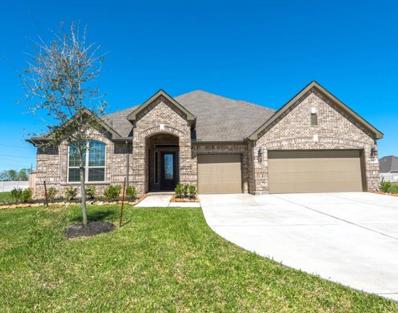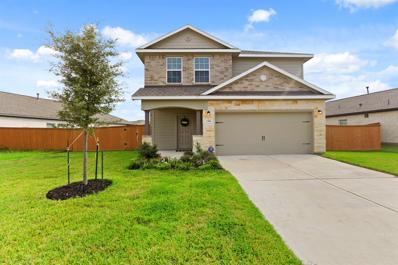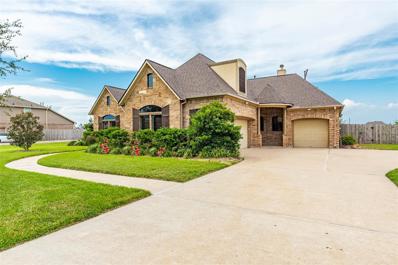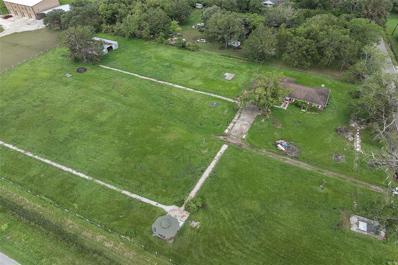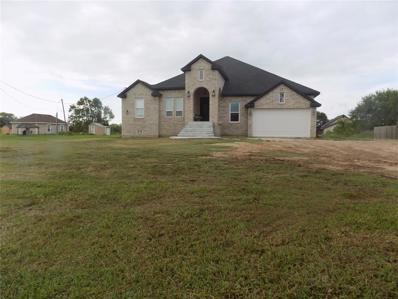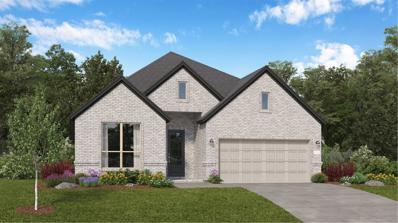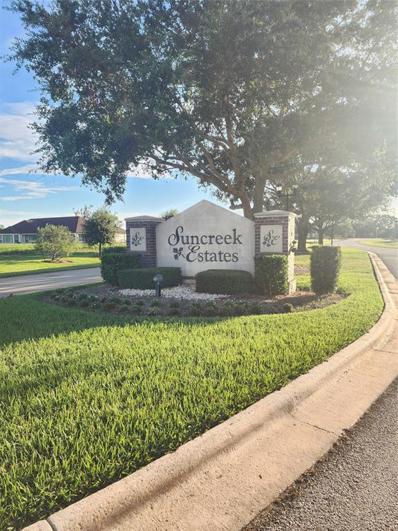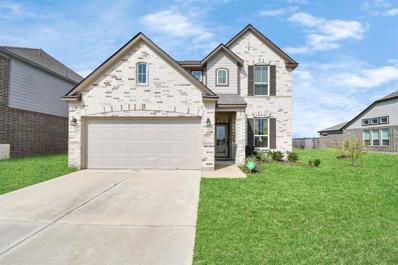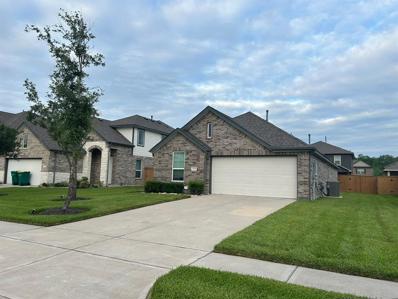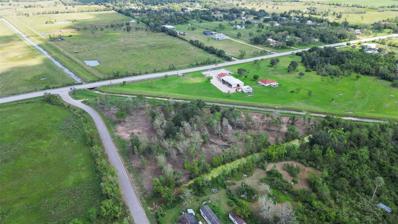Rosharon TX Homes for Rent
$289,900
6511 Downey Lane Rosharon, TX 77583
- Type:
- Single Family
- Sq.Ft.:
- 1,584
- Status:
- Active
- Beds:
- 3
- Year built:
- 2024
- Baths:
- 2.00
- MLS#:
- 20296571
- Subdivision:
- Glendale Lakes
ADDITIONAL INFORMATION
Step into the epitome of modern luxury at 6511 Downey Ln, nestled in the prestigious Glendale Lakes neighborhood. This stunning ranch-style single-family home, built in 2024, boasts 3 bedrooms and 2 bathrooms across 1,584 square feet of meticulously designed space. Bright, airy interiors welcome you with open arms, featuring abundant upgrades that elevate every corner. Entertain effortlessly in the expansive living areas, while the large patio beckons for outdoor gatherings under the Texan sky. This residence offers a seamless fusion of style and comfort, perfect for creating cherished memories with loved ones. Convenience meets sophistication with easy access to The Medical Center, Downtown, and beyond, courtesy of Fort Bend ISD and proximity to major thoroughfares. Priced at $289,900, this property is not just a home; it's a statement of refinement and distinction in the heart of Houston's vibrant landscape.
- Type:
- Land
- Sq.Ft.:
- n/a
- Status:
- Active
- Beds:
- n/a
- Lot size:
- 2 Acres
- Baths:
- MLS#:
- 11988970
- Subdivision:
- Suncreek Estates
ADDITIONAL INFORMATION
One of the best lots in Suncreek Estates, partially wooded. What makes it so special is the amount of mature oaks throughout the 2-acre piece of land. Situated in this beautiful rural subdivision south of Beltway 8. This 2-acre lot is perfect for someone who wants to build a custom serene country home in close proximity to Houston's Medical Center and Grand Parkway. Bring your builder and create your dream home on this partially wooded lot with majestic oak trees and plenty of room for animals or gardening. With great schools nearby and many other amenities currently being built in this area, you'll be able to enjoy a life full of peace and quiet but still have easy access to all the conveniences that city living offers!
- Type:
- Single Family
- Sq.Ft.:
- 3,554
- Status:
- Active
- Beds:
- 4
- Lot size:
- 0.24 Acres
- Year built:
- 2017
- Baths:
- 4.00
- MLS#:
- 40340989
- Subdivision:
- Laurel Heights At Savannah Sec
ADDITIONAL INFORMATION
This thoughtfully designed two-story home is perfect for multigenerational living, featuring Lennarâs signature Next Gen® suite. With its own private entrance, living space, kitchenette, bedroom, and bathroom, this separate suite offers flexibility and independence for extended family members or guests. The main home greets you with a spacious open floorplan, seamlessly connecting the family room, kitchen, and dining roomâideal for both entertaining and everyday living. The first-floor ownerâs suite offers a peaceful retreat with luxurious finishes and easy access to the main living areas. Upstairs, three additional bedrooms are centered around a versatile game room, perfect for creating a cozy entertainment space or play area. With beautiful brick elevation, modern interior design, and high-end finishes, this home exudes charm and sophistication. Youâll enjoy convenient access to shopping, dining, and entertainment options.
- Type:
- Multi-Family
- Sq.Ft.:
- n/a
- Status:
- Active
- Beds:
- 3
- Year built:
- 2018
- Baths:
- 3.00
- MLS#:
- 74907038
- Subdivision:
- Paloma Acres Sec 2
ADDITIONAL INFORMATION
Quiet country living with close to city conveniences! Two houses for the price of 1! The front singlewide mobile home boasts 3 bedrooms, 2 bathrooms, an open concept living and kitchen area, and a large dedicated laundry room. There is also a bonus metal frame structure off the back of the house that has been roughed-in with plumbing fixtures for future expansion! The back doublewide home contains 3 bedrooms, 2 bathrooms, and a large open concept kitchen/dining/living area with a covered front porch. Close proximity to Hwy 288 where in just 10 minutes you can be in Angleton, 20 minutes to Lake Jackson or 20 minutes to Pearland! Less than 45 minutes to the Texas Medical Center! Ideal for larger families or as an investment property! Buyer to get new survey
- Type:
- Single Family
- Sq.Ft.:
- 2,726
- Status:
- Active
- Beds:
- 5
- Year built:
- 2024
- Baths:
- 3.10
- MLS#:
- 28920933
- Subdivision:
- Canterra Creek
ADDITIONAL INFORMATION
NEW! Lennar Richmond Collection "Memorial" Plan with Brick Elevation "C" in Canterra Creek. The first level of this two-story home is host to a generous open floorplan shared between the kitchen, dining room and family room. The covered patio is great for entertaining guests. Office off the entry, as well as the ownerâ??s suite at the back of the home. four more secondary bedrooms are situated upstairs, surrounding a versatile game room.
- Type:
- Single Family
- Sq.Ft.:
- 1,516
- Status:
- Active
- Beds:
- 3
- Year built:
- 2024
- Baths:
- 2.00
- MLS#:
- 49677484
- Subdivision:
- Charleston Heights
ADDITIONAL INFORMATION
Love where you live in Charleston Heights in Rosharon, TX! Conveniently located off Highway 6 near 288, Charleston Heights makes commuting a breeze! The Palermo floorplan is a charming 1-story home with 3 bedrooms, 2 bathrooms, and a 2-car garage! This home has it all, including privacy blinds, vinyl plank flooring throughout, and tray ceilings for some dramatic flair! The gourmet kitchen is sure to please with an island overlooking the dining and family rooms, 42â?? cabinets, granite countertops, and stainless-steel appliances! Retreat to the Ownerâ??s Suite featuring double sinks with granite countertops, oversized shower, and spacious walk-in closet! Enjoy the great outdoors with a sprinkler system and a covered patio! Donâ??t miss your opportunity to call Charleston Heights home, schedule a visit today!
Open House:
Sunday, 11/17 12:00-3:00PM
- Type:
- Single Family
- Sq.Ft.:
- 2,221
- Status:
- Active
- Beds:
- 4
- Lot size:
- 0.19 Acres
- Year built:
- 2022
- Baths:
- 2.10
- MLS#:
- 32060567
- Subdivision:
- Sierra Vista West Sec 4
ADDITIONAL INFORMATION
Welcome to this stunning 2 story, 4-bedroom, 2.5-bath home situated on an oversized lot with ample space between neighbors. This upgraded 2022 Castlerock home has been meticulously cared for by the original owners. It includes a beautiful front and back porch, perfect for relaxing outdoors. The interior boasts vinyl plank flooring and gorgeous granite countertops in a large kitchen. Paired with a nice dining area located just off the kitchen, it provides plenty of space for gatherings and entertaining. The primary bedroom is on the 1st floor, and located at the back of the house with an en-suite bathroom and large walk-in closet. Upstairs has a very nice game room with 3 bedrooms and a bathroom. Sierra Vista community is located close to 288 offering easy access to downtown and the medical center with plenty of amenities such as a lazy river pool and pickleball courts! Call today for a tour!
- Type:
- Other
- Sq.Ft.:
- 2,369
- Status:
- Active
- Beds:
- 4
- Lot size:
- 5.43 Acres
- Year built:
- 1999
- Baths:
- 2.00
- MLS#:
- 72473045
- Subdivision:
- Masterson SD
ADDITIONAL INFORMATION
If you like tranquility this house and property is ideal. No need to worry about power outages as a recently added Generac generator was installed this summer. This 5.43-acre property includes a horse training pen, patio with gazebo, two pergolas, two storage sheds, garage/workshop, storage for boat/tractor. This open concept home has four bedrooms (large enough for king beds) and two baths. It opens up to a large living area that is great for entertaining. The interior of the house was recently painted. Save on utility bills as hot water heater, furnace and fireplace are all gas. New A/C unit replaced in 2023. The house on the 1st acre has a well-manicured lawn. Location is great to enjoy a gentler, calmer, peaceful lifestyle. Come out to see it today. The property has a water well and aerobic septic system. Property is fenced and gated for privacy and security.
Open House:
Sunday, 11/17 1:00-3:00PM
- Type:
- Single Family
- Sq.Ft.:
- 3,116
- Status:
- Active
- Beds:
- 3
- Lot size:
- 1 Acres
- Year built:
- 2012
- Baths:
- 3.00
- MLS#:
- 87714138
- Subdivision:
- Magnolia Bend Sec 1
ADDITIONAL INFORMATION
Welcome to Magnolia Bend, where country charm meets city convenience! This meticulously well-maintained residence features 3 to 4 spacious bedrooms and 3 bathrooms, offering comfort for the whole family. The inviting game room upstairs is perfect for relaxation and entertainment. Situated on a lush 1-acre lot, you'll love the outdoor kitchen equipped with grill, power burner and sink. Inside, gorgeous flooring, wooden plantation shutters and under-cabinet lighting elevate the aesthetic, while the cozy fireplace adds warmth. The home is equipped with a whole-home Kinetico water softening system, and RO water in the kitchen. New carpet and new roof. This home has ample storage, the attic is accessible from the game room and a spacious 2-car attached garage along with a separate 1 car garage. Water is on a community well. This classic home is truly an entertainerâ??s paradise, combining style, comfort, and functionality in one perfect package.
- Type:
- Single Family
- Sq.Ft.:
- 1,331
- Status:
- Active
- Beds:
- 3
- Year built:
- 2024
- Baths:
- 2.00
- MLS#:
- 68458589
- Subdivision:
- Charleston Heights
ADDITIONAL INFORMATION
Love where you live in Charleston Heights in Rosharon, TX! Conveniently located off Highway 6 near 288, Charleston Heights makes commuting a breeze! The Pinewood floor plan is a charming 1-story home with 3 bedrooms, 2 bathrooms, and a 2-car garage! This home has it all, including privacy blinds and vinyl plank flooring throughout the entire home! The gourmet kitchen is sure to please with a large bar top overlooking the dining and family rooms, 42â?? cabinets, granite countertops, and stainless-steel appliances! Retreat to the Ownerâ??s Suite featuring a sizable shower, walk-in closet, and tray ceiling for some dramatic flair! Enjoy the great outdoors with a sprinkler system and a covered patio! Donâ??t miss your opportunity to call Charleston Heights home, schedule a visit today!
- Type:
- Land
- Sq.Ft.:
- n/a
- Status:
- Active
- Beds:
- n/a
- Lot size:
- 0.2 Acres
- Baths:
- MLS#:
- 32305600
- Subdivision:
- Pinedale Manor
ADDITIONAL INFORMATION
Situated in the mature Rosharon neighborhood of Pinedale Manor, this 8,629 Sq Ft lot is the perfect spot to build your dream home. This lot is cleared and ready to go, with all city utilities available. Secure this ideal property now and take the time to design and build your perfect home at your own pace. Donât miss this opportunity to invest in your future. Drive by today and take a look!
- Type:
- Single Family
- Sq.Ft.:
- 2,026
- Status:
- Active
- Beds:
- 3
- Lot size:
- 3.18 Acres
- Year built:
- 2005
- Baths:
- 2.00
- MLS#:
- 83111717
- Subdivision:
- Sturgeon & Carrington Sub
ADDITIONAL INFORMATION
3+ ACRE Corner Lot with a 4 Stall Horse Barn/Stable. Currently has 1 Story, split-plan, 2026 sqft home on with 3 Bedrooms, 2 Baths, office space and a 2 Car Garage. Property is also approved for commercial development. 4 Stall Drive-through Barn/Stable on property with oversized driveway.
$499,900
4627 Cr-63 Rosharon, TX 77583
- Type:
- Single Family
- Sq.Ft.:
- 2,860
- Status:
- Active
- Beds:
- 4
- Lot size:
- 1 Acres
- Year built:
- 2022
- Baths:
- 3.00
- MLS#:
- 63649685
- Subdivision:
- Countryside Estates Sec 1-2
ADDITIONAL INFORMATION
Country life and Luxury living awaits in this beautiful 4 bedroom plus a study home in Iowa Colony(Rosharon, Texas, close to new schools of Alvin ISD and only a few minutes from new HEB on highway 6 and 288; a great location for a ) This home features a huge primary bedroom and luxury bath, an extra large formal dining room that could also be used as a game room. you will love the high ceilings and great island kitchen that opens to a large family room. A large covered patio in the back is perfect for evening entertainment. You will live the the great county life without the high cost of HOA and property taxes of subdivisions nearby. Make your appointment today!!! it wonât last long!!
- Type:
- Land
- Sq.Ft.:
- n/a
- Status:
- Active
- Beds:
- n/a
- Lot size:
- 0.63 Acres
- Baths:
- MLS#:
- 88160749
- Subdivision:
- Stoneridge Lakes Sec 1
ADDITIONAL INFORMATION
This is a very good vacant property to build your dream home, and to getaway from the city as well.
- Type:
- Single Family
- Sq.Ft.:
- 2,393
- Status:
- Active
- Beds:
- 4
- Year built:
- 2024
- Baths:
- 3.00
- MLS#:
- 68959392
- Subdivision:
- Canterra Creek
ADDITIONAL INFORMATION
NEW! Village Builders Richmond Collection "Lakewood" Plan with Brick Elevation "A" in Canterra Creek. This single-story home shares an open layout between the kitchen, breakfast nook and family room for easy entertaining, along with access to a patio for year-round outdoor lounging. A luxe owner's suite is in the rear of the home and comes complete with an en-suite bathroom and walk-in closet. There are three secondary bedrooms at the front of the home, ideal for overnight guests or residents needing additional privacy, as well as a study to work from home.
- Type:
- Single Family
- Sq.Ft.:
- 2,410
- Status:
- Active
- Beds:
- 4
- Year built:
- 2024
- Baths:
- 3.00
- MLS#:
- 54222689
- Subdivision:
- Canterra Creek
ADDITIONAL INFORMATION
NEW! Lennar Bristol Collection "Pelham" Plan with Brick Elevation "B" in Canterra Creek. The first level of this two-story home is host to a generous open floorplan shared between the kitchen, dining room and family room. The covered patio is great for entertaining guests. Also on the first floor is a secondary bedroom and office off the entry, as well as the ownerâ??s suite at the back of the home. Two more secondary bedrooms are situated upstairs, surrounding a versatile game room.
- Type:
- Single Family
- Sq.Ft.:
- 1,880
- Status:
- Active
- Beds:
- 3
- Year built:
- 2024
- Baths:
- 2.00
- MLS#:
- 35286719
- Subdivision:
- Canterra Creek
ADDITIONAL INFORMATION
NEW! Village Builders Bristol Collection "Dashwood" Plan with Brick Elevation "C" in Canterra Creek. This single-story home has a versatile layout with everything residents need to live comfortably. Attached to the foyer are two bedrooms, which share a full bathroom in the hall. Adjacent is a study and down the hall is the open-concept kitchen, dining room and family room with a covered patio attached. In the back of the home is the ownerâ??s suite which features a full bathroom and walk-in closet.
- Type:
- Land
- Sq.Ft.:
- n/a
- Status:
- Active
- Beds:
- n/a
- Lot size:
- 5 Acres
- Baths:
- MLS#:
- 79421329
- Subdivision:
- Suncreek Estates Sec 1-2
ADDITIONAL INFORMATION
Perfect lot for a beautiful custom home and country living. Mature 5 acre lot with big Oak and Pecan trees. Imagine waking up to retreat to your back patio to enjoy your morning coffee. This land is ready for you and your family to build your dream home.
- Type:
- Single Family
- Sq.Ft.:
- 2,836
- Status:
- Active
- Beds:
- 4
- Lot size:
- 0.14 Acres
- Year built:
- 2022
- Baths:
- 2.10
- MLS#:
- 90860167
- Subdivision:
- Huntington Place
ADDITIONAL INFORMATION
Recent construction - Welcome home to 8802 Mallow Rose Way located in Huntington Place community and zoned to Fort Bend ISD. This home offers a spacious open-concept layout that effortlessly integrates the kitchen, dining, and living areas. Perfect for daily living and entertaining. The well-appointed bedrooms offer generous room for relaxation, while the entire home showcases premium finishes and meticulous maintenance. This home is situated on a beautiful water view lot, offering picturesque views right from your backyard. Enjoy the scenery and tranquil atmosphere, making it a perfect spot to relax and unwind. Conveniently located just minutes from Highway 6, you'll have easy access to dining, shopping, and major highways. Donâ??t miss your chance to own this remarkable propertyâ??schedule a showing today to experience the exceptional lifestyle it offers!
- Type:
- Single Family
- Sq.Ft.:
- 1,556
- Status:
- Active
- Beds:
- 3
- Lot size:
- 0.14 Acres
- Year built:
- 2020
- Baths:
- 2.00
- MLS#:
- 9869316
- Subdivision:
- Sterling Lakes
ADDITIONAL INFORMATION
Well maintained one story house. This home has spacious floor plan and plenty of living space with 3 bedrooms and 2 full baths and 2 attached car garage. Granite counter top in the kitchen with island and 42'' cabinet. Patio at the side with plenty of space to play at the backyard. This property enjoy the amenities of Sierra Vista Facilities.
- Type:
- Single Family
- Sq.Ft.:
- 3,894
- Status:
- Active
- Beds:
- 5
- Lot size:
- 0.19 Acres
- Year built:
- 2019
- Baths:
- 3.10
- MLS#:
- 11279685
- Subdivision:
- Lakes Of Savannah
ADDITIONAL INFORMATION
Donâ??t miss this rare opportunity! This 5-6 bedroom, 3.1 bath, 2-story Lennar Sapphire plan home is on a large waterfront lot in the master-planned Lakes at Savannah. Key Features: Owned Solar Panels: Fully owned, not leased, solar panels for energy savings. Backup Battery: Provides electricity to the entire home during power outages. Grand Entrance: Foyer opens to a formal dining room and a spacious study. Open-Concept Living: The kitchen flows into the living area, perfect for gatherings. Natural Light: A wall of windows floods the space with light and offers breathtaking lake views. Primary Suite: The first-floor primary bedroom is a peaceful retreat with its own lake view. Upstairs: Features a game room, media room, four additional bedrooms, and two full baths. Expansive Lot: Offers endless outdoor possibilities. Enjoy lakeside luxuryâ??make this waterfront gem your own today!
$1,450,000
302 County Road 618 Rosharon, TX 77583
- Type:
- Land
- Sq.Ft.:
- n/a
- Status:
- Active
- Beds:
- n/a
- Lot size:
- 10.53 Acres
- Baths:
- MLS#:
- 29282155
- Subdivision:
- Coleman Estates
ADDITIONAL INFORMATION
Large Tract that can developed into housing and other opportunities. Large development coming in soon close by.
- Type:
- Single Family
- Sq.Ft.:
- 1,450
- Status:
- Active
- Beds:
- 3
- Lot size:
- 0.14 Acres
- Year built:
- 2022
- Baths:
- 2.00
- MLS#:
- 28569890
- Subdivision:
- Stewart Heights Sec 15
ADDITIONAL INFORMATION
Brilliantly Charming Newer Construction Home with Solar Panels and Water Views! Centrally located in a quiet community, this 3BR/2BA, 1,450sqft property captivates the senses with a beautiful brick exterior, verdant lawn, and a welcoming covered front porch. Built in 2022, the residence satisfies modern desires with an openly flowing layout, recessed lighting, stunning faux wood floors, and a spacious living room. Entertain guests in the open concept kitchen, which has grey cabinetry, ample countertops, gas stove, built-in microwave, dishwasher, refrigerator, and an adjoining dining area. Host outdoors in the fenced-in backyard to enjoy the covered patio, large deck, sprawling greenspace, and tranquil water views. Perfectly sized for form and function, the primary bedroom delights with a walk-in closet and private en suite. Two extra bedrooms are generously sized with dedicated closets. Other features: 2-car garage, laundry area, near shopping and dining, and more! Call now for a tour!
- Type:
- Single Family
- Sq.Ft.:
- 2,620
- Status:
- Active
- Beds:
- 4
- Year built:
- 2024
- Baths:
- 3.10
- MLS#:
- 19975295
- Subdivision:
- Huntington Place
ADDITIONAL INFORMATION
LONG LAKE NEW CONSTRUCTION - Welcome home to 803 Yard Master Trail located in the community of Huntington Place and zoned to Fort Bend ISD. This floor plan features 4 bedrooms, 3 full baths, 1 half bath and an attached 2-car garage. You don't want to miss all this gorgeous home has to offer! Call and schedule your showing today!
$420,000
0 Norris Road Rosharon, TX 77583
- Type:
- Land
- Sq.Ft.:
- n/a
- Status:
- Active
- Beds:
- n/a
- Lot size:
- 5 Acres
- Baths:
- MLS#:
- 64954723
- Subdivision:
- San Abst
ADDITIONAL INFORMATION
This is a fantastic opportunity to own 5 Acres in an unrestricted area near established and growing communities. Many nice homes are nearby the property. No HOA fees. Only property taxes. Bring your vision and development ideas. It is located near Suncreek Ranch Estates Community but not part of that community. The area is near FM 521, County Road 567, and 288. Do not miss this lot! Drive by anytime, no appointment required. The seller has an existing survey.
| Copyright © 2024, Houston Realtors Information Service, Inc. All information provided is deemed reliable but is not guaranteed and should be independently verified. IDX information is provided exclusively for consumers' personal, non-commercial use, that it may not be used for any purpose other than to identify prospective properties consumers may be interested in purchasing. |
Rosharon Real Estate
The median home value in Rosharon, TX is $240,300. This is lower than the county median home value of $304,300. The national median home value is $338,100. The average price of homes sold in Rosharon, TX is $240,300. Approximately 52.63% of Rosharon homes are owned, compared to 30.98% rented, while 16.39% are vacant. Rosharon real estate listings include condos, townhomes, and single family homes for sale. Commercial properties are also available. If you see a property you’re interested in, contact a Rosharon real estate agent to arrange a tour today!
Rosharon, Texas has a population of 1,721. Rosharon is less family-centric than the surrounding county with 26.84% of the households containing married families with children. The county average for households married with children is 39.36%.
The median household income in Rosharon, Texas is $77,407. The median household income for the surrounding county is $87,958 compared to the national median of $69,021. The median age of people living in Rosharon is 52.2 years.
Rosharon Weather
The average high temperature in July is 91.6 degrees, with an average low temperature in January of 42.5 degrees. The average rainfall is approximately 51.2 inches per year, with 0 inches of snow per year.

