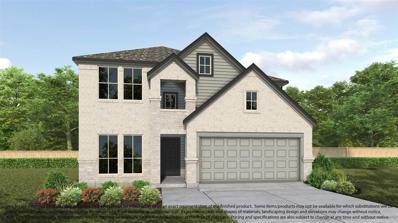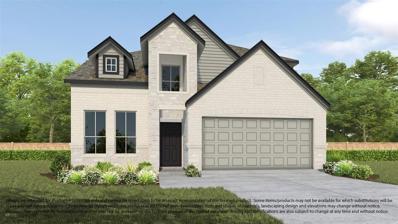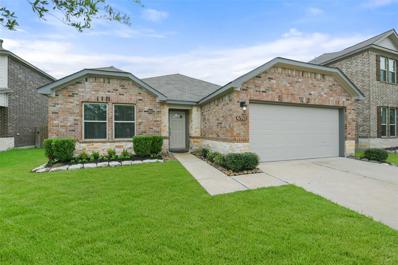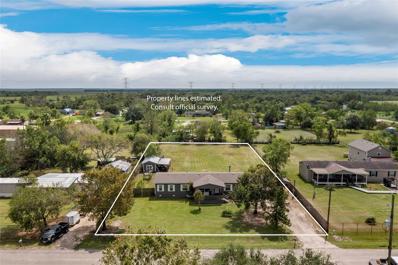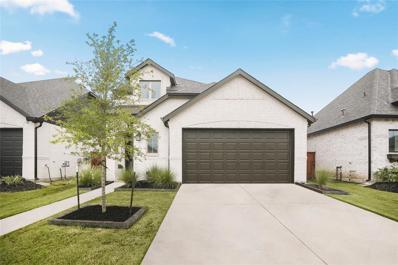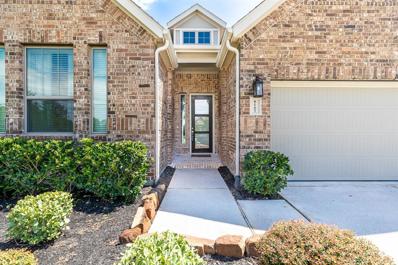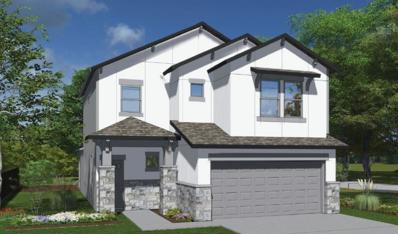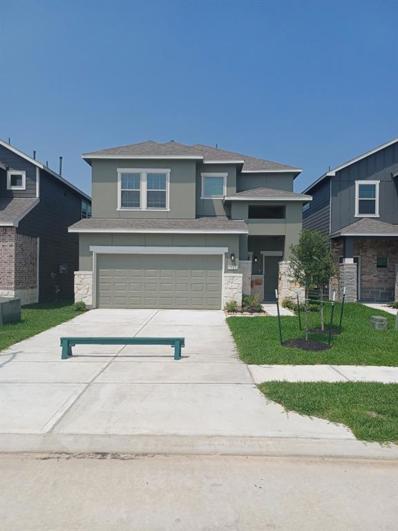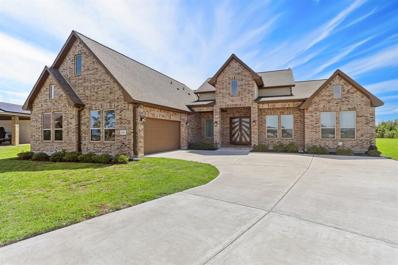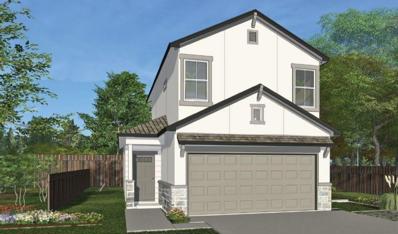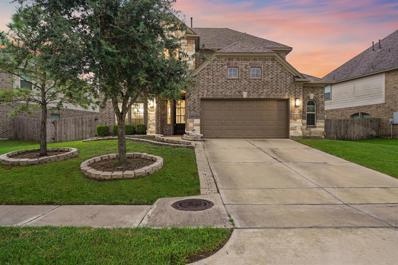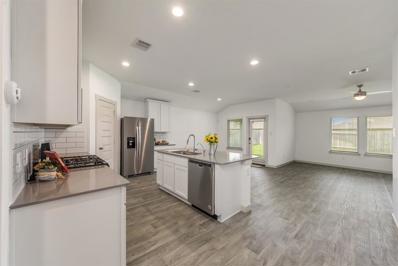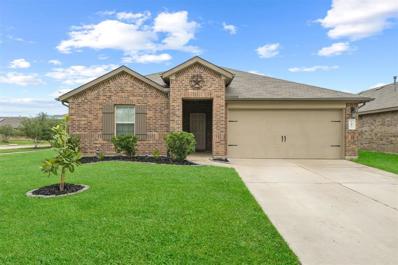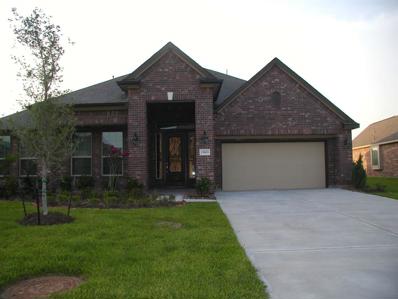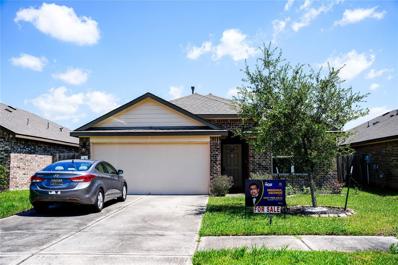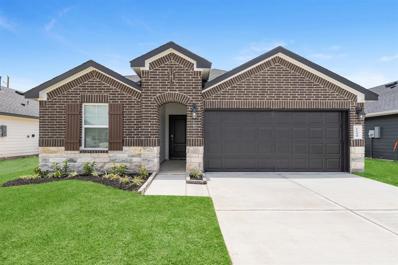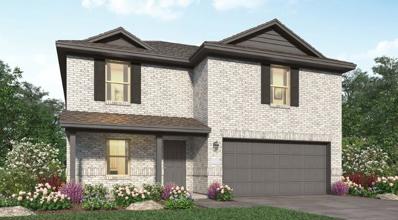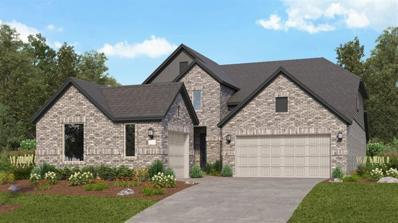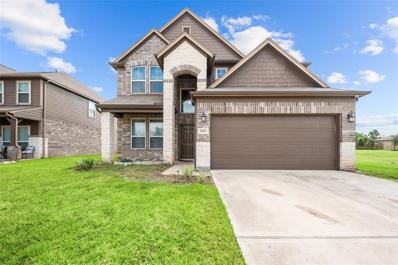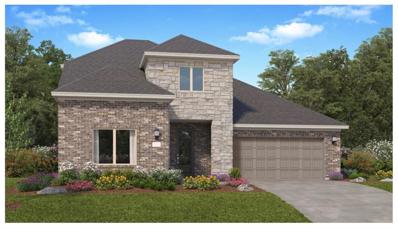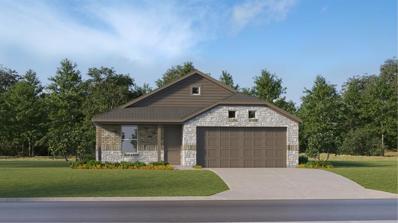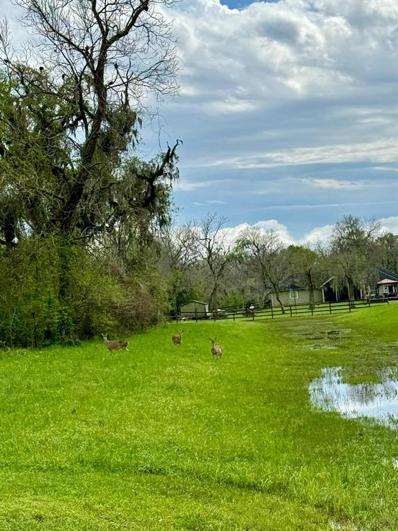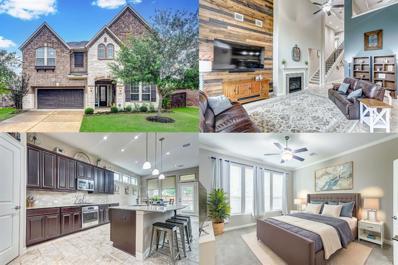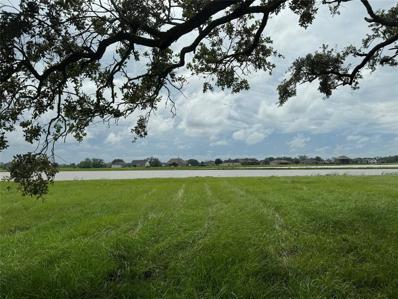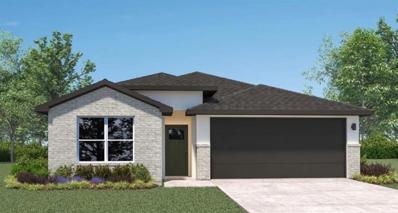Rosharon TX Homes for Rent
- Type:
- Single Family
- Sq.Ft.:
- 2,657
- Status:
- Active
- Beds:
- 4
- Year built:
- 2024
- Baths:
- 3.10
- MLS#:
- 74844260
- Subdivision:
- Huntington Place
ADDITIONAL INFORMATION
LONG LAKE NEW CONSTRUCTION - Welcome home to 727 Yard Master Trail located in the community of Huntington Place and zoned to Fort Bend ISD. This floor plan features 4 bedrooms, 3 full baths, 1 half bath, and an attached 2-car garage. You don't want to miss all this gorgeous home has to offer! Call and schedule your showing today!
- Type:
- Single Family
- Sq.Ft.:
- 2,767
- Status:
- Active
- Beds:
- 4
- Year built:
- 2024
- Baths:
- 3.10
- MLS#:
- 36613299
- Subdivision:
- Huntington Place
ADDITIONAL INFORMATION
LONG LAKE NEW CONSTRUCTION - Welcome home to 731 Yard Master Trail located in the community of Huntington Place and zoned to Fort Bend ISD. This floor plan features 4 bedrooms, 3 full baths, 1 half bath and an attached 2-car garage. This charming home also features under cabinet kitchen lighting, French door in the study, metal balusters, black exterior coach lights, front gutters, sprinkler system, covered rear patio, high efficiency tankless water heater, and many more upgrades. You don't want to miss all this gorgeous home has to offer! Call and schedule your showing today!
- Type:
- Single Family
- Sq.Ft.:
- 1,719
- Status:
- Active
- Beds:
- 4
- Lot size:
- 0.13 Acres
- Year built:
- 2018
- Baths:
- 2.00
- MLS#:
- 92616317
- Subdivision:
- Glendale Lakes Sec 1
ADDITIONAL INFORMATION
Welcome to this charming, one-story 4-bedroom, 2-bath home designed for comfort and entertainment. Step into the open-concept living space, perfect for hosting family gatherings or cozy get-togethers with friends. The layout seamlessly connects the living, dining, and kitchen areas, making it an entertainerâs dream. Enjoy the benefits of a fully paid water softener system and the convenience of being within walking distance to an on-site elementary school. Commuters will love the easy access to Highway 6, 288, and the Fort Bend Tollway, placing you just 30 minutes from Downtown Houston. Outside, youâll find a beautiful backyard, perfect for outdoor dining, relaxation, and creating lasting memories. Plus, with a low tax rate, this home offers great value in a prime location. This is the perfect blend of style, comfort, and convenience. Donât miss out on this incredible opportunityâschedule your showing today!
$279,000
5806 Avenue C Rosharon, TX 77583
- Type:
- Single Family
- Sq.Ft.:
- 2,128
- Status:
- Active
- Beds:
- 4
- Lot size:
- 0.97 Acres
- Year built:
- 2003
- Baths:
- 2.00
- MLS#:
- 41861015
- Subdivision:
- H T & B R R
ADDITIONAL INFORMATION
Nestled on a spacious, serene lot of almost one acre, this charming 4-bedroom, 2-bathroom home offers the perfect blend of comfort, style, and room to grow. With modern amenities and thoughtful design, itâs ideal for anyone seeking a peaceful retreat with easy access to city conveniences.
$530,000
4110 Watson Drive Rosharon, TX 77583
- Type:
- Single Family
- Sq.Ft.:
- 2,445
- Status:
- Active
- Beds:
- 3
- Lot size:
- 0.11 Acres
- Year built:
- 2023
- Baths:
- 2.10
- MLS#:
- 61036715
- Subdivision:
- Meridiana Sec 76b
ADDITIONAL INFORMATION
FULLY FURNISHED LUXURY HOME. Experience unparalleled elegance in this stunning 3 bedroom, 2 1/2 bathroom luxury residence, where sophistication meets comfort. This meticulously designed home features DESIGNER FINISHES and a custom office space with exquisite wainscoting throughout, embodying refined craftsmanship and style. The open floor plan includes a sophisticated game room on the second floor complete with a built-in entertainment center and mini fridge, perfect for both relaxation and entertaining. The home also comes fully furnished with high-end pieces, ensuring a seamless move-in experience. The master suite offers a serene retreat with its luxurious design and private amenities. The additional bedrooms and bathrooms are equally well-appointed, ensuring ample space and comfort for family and guests. Located minutes from downtown Houston in the beautiful community of Meridiana this home combines upscale living with convenience. Schedule your private showing today.
$394,999
9107 Eckert Road Rosharon, TX 77583
Open House:
Saturday, 9/28 1:00-3:00PM
- Type:
- Single Family
- Sq.Ft.:
- 1,901
- Status:
- Active
- Beds:
- 3
- Lot size:
- 0.18 Acres
- Year built:
- 2020
- Baths:
- 2.00
- MLS#:
- 32235229
- Subdivision:
- Meridiana
ADDITIONAL INFORMATION
This exquisite home is located in the sought-after Master Planned Community of Meridiana. The amenities are state-of-the-art and highlight throughout the area. This paradise is located approximately 20 minutes from downtown Houston. The featured home includes high ceilings, ceramic tile floors, granite countertops, an open concept, home office/study, and a breathtaking vaulted beamed ceiling in the primary room. The ensuite has a separate shower and tub and is adjacent to a large walk-in closet. The closet is filled with built-in shelves and a built-in wardrobe mirror. The backyard has a serene view of mature trees and nature from the covered patio. With no back or side neighbors you can enjoy daily peace and quiteness. Are you ready to retreat from everyday life, to this gorgeous home in a restful setting. Schedule your appointment today to experience the beauty and tranquility this property has to offer.
$369,900
6430 Downey Lane Rosharon, TX 77583
- Type:
- Single Family
- Sq.Ft.:
- n/a
- Status:
- Active
- Beds:
- 4
- Year built:
- 2024
- Baths:
- 3.10
- MLS#:
- 81477485
- Subdivision:
- Kendall Lakes
ADDITIONAL INFORMATION
New 2024 Saratoga Home in the heart of Glendale Lakes in Rosharon! This beautiful four bed, three bath, and half bath house features game room upstairs with access to all secondary rooms. Luxury Vinyl Plank thought the home and carpet in the rooms. Oversized island, this kitchen boasts quartz countertops, stainless steel appliances, plenty of counter/cabinet space. Fort Bend ISD zoned. Schedule a tour today before it's gone!
$309,900
6426 Downey Lane Rosharon, TX 77583
- Type:
- Single Family
- Sq.Ft.:
- n/a
- Status:
- Active
- Beds:
- 4
- Year built:
- 2024
- Baths:
- 3.10
- MLS#:
- 24138812
- Subdivision:
- Glendale Lakes
ADDITIONAL INFORMATION
Discover modern living in Glendale Lakes, Rosharon, TX! Saratoga Homes offers contemporary homes on 125' deep lots starting under $350K. Enjoy a small-town vibe just 30 mins from downtown Houston with easy access to major highways. Build your dream home near a 44-acre lake, an on-site school, and amenities. Low taxes. Embrace convenience and community at Glendale Lakes! ⢠6 Lite Mahogany door ⢠Fully sodded front and rear yard ⢠Landscape Package â one tree, one ornamental and five shrubs. ⢠Schlage satin nickel thumb latch entry ⢠Brick fronts with stone accents per elevation ⢠6 ft Cedar privacy fence to rear corners of home ⢠Cedar address plaque with modern numbers ⢠Can light at garage and porch if applicable per plan ⢠Privacy deadbolts on all exterior doors ⢠Garage door opener with remote ⢠25 â Year Architectural Shingles ⢠Rear patios per plan
- Type:
- Single Family
- Sq.Ft.:
- 2,972
- Status:
- Active
- Beds:
- 4
- Lot size:
- 0.62 Acres
- Year built:
- 2022
- Baths:
- 3.10
- MLS#:
- 61421956
- Subdivision:
- Palm Crest
ADDITIONAL INFORMATION
Nestled in the quiet, quaint, and refreshing Palm Crest Subdivision in Rosharon, TX, this gorgeous home offers the perfect blend of comfort and convenience. Ideally situated between Pearland and Angleton, and just a short drive from Houston, allowing easy access to city amenities while maintaining a serene suburban feel. Set on a little more than 1/2 and acre, this home features a thoughtfully designed split floor plan, ensuring privacy and ample space for all. One of the standout features is the Extremely Large Primary Room, big enough for a king size bed and two large couches. You will also notice the inclusion of a second primary bedroom, perfect for guests or multi-generational living. You will find so many amazing qualities in this home. so don't miss the opportunity to own this stunning property in Palm Crest Subdivision, schedule your showing today - it's the perfect place to call home!
$279,900
6522 Downey Lane Rosharon, TX 77583
- Type:
- Single Family
- Sq.Ft.:
- 1,605
- Status:
- Active
- Beds:
- 3
- Year built:
- 2024
- Baths:
- 3.00
- MLS#:
- 68742102
- Subdivision:
- Glendale Lakes
ADDITIONAL INFORMATION
Welcome to your dream home in Glendale Lakes, where luxury meets convenience! Nestled on a premium lot , this stunning new construction residence offers the epitome of modern living. Boasting 3 bedrooms and 3 full bathrooms, and an inviting open concept design great for entertaining. With the primary suite situated on the second floor, you'll enjoy a private retreat complete with ample space and luxurious amenities. Meanwhile, the secondary bedroom on the first floor offers flexibility and convenience. Conveniently located near major highways and just a stone's throw away from Pearland Town Center Mall, the renowned Texas Medical Center and just 30 minutes from downtown Houston, this location offers both accessibility and convenience. Glendale Lakes offers the perfect balance of suburban tranquility and urban accessibility. Whether you're commuting for work or exploring the city's vibrant culture and entertainment, you're never far from the action.
- Type:
- Single Family
- Sq.Ft.:
- 2,900
- Status:
- Active
- Beds:
- 4
- Lot size:
- 0.19 Acres
- Year built:
- 2017
- Baths:
- 2.10
- MLS#:
- 72960075
- Subdivision:
- Laurel Heights At Savannah Sec
ADDITIONAL INFORMATION
Discover your dream home, featuring all the modern amenities you could desire. This exquisite home features a sophisticated entryway revealing high ceilings, intricate moldings, and rich wood floors. The expansive and posh living area features a wall of large windows illuminating the entire home. The gourmet kitchen is a chefâs dream, showcasing quartz countertops, top-of-the-line appliances, custom cabinetry, and a sprawling island perfect for both casual meals and entertaining. Indulge into a serene retreat at the luxurious master suite with a spa-like en-suite bathroom complete with a soaking tub and a vanity area. The second floor offers a versatile game room and a dedicated theater room, perfect for entertaining.
$272,000
8206 Brahman Lane Rosharon, TX 77583
- Type:
- Single Family
- Sq.Ft.:
- 1,875
- Status:
- Active
- Beds:
- 4
- Lot size:
- 0.15 Acres
- Year built:
- 2021
- Baths:
- 2.00
- MLS#:
- 26296960
- Subdivision:
- Southern Colony Expansion
ADDITIONAL INFORMATION
Beautiful, like new DRHorton home has been carefully maintained by a single owner. You'll love the all neutral selections of paint, carpet & flooring. The open concept kitchen, dining and living areas allow ample entertainment. The primary bedroom is large with a bright window overseeing the private backyard. The primary bathroom has H&H sinks, private water closet and huge walk-in closet. A walk-in shower is spacious with transom window for staying light and bright. Plenty of linen storage in this primary bath area! The 4th bedroom is located away from the guest rooms for privacy and/or a great office location. Kids and pets will love the wide backyard and you'll enjoy grilling on the covered patio. Don't miss this sweet home!
- Type:
- Single Family
- Sq.Ft.:
- 2,032
- Status:
- Active
- Beds:
- 4
- Year built:
- 2019
- Baths:
- 2.00
- MLS#:
- 98483689
- Subdivision:
- Southern Colony
ADDITIONAL INFORMATION
Nestled on a spacious corner lot, this stunning single-story home offers 4 bedrooms and 2 baths, showcasing high ceilings and elegant wood-look vinyl flooring throughout, with carpeting in the bedrooms. The open-concept family room leads to a modern kitchen, complete with granite countertops, tall cabinetry, a large island, and a pantry. The primary suite features a dual-sink vanity, an oversized shower, and a generous walk-in closet. Three additional bedrooms and a full bath provide ample space for family or guests. The spacious backyard includes an extended covered patio, perfect for outdoor relaxation. Community amenities include a covered picnic area, playground, splash pad, and more!
- Type:
- Single Family
- Sq.Ft.:
- 3,038
- Status:
- Active
- Beds:
- 4
- Lot size:
- 0.23 Acres
- Year built:
- 2011
- Baths:
- 2.10
- MLS#:
- 96018150
- Subdivision:
- Savannah Cove
ADDITIONAL INFORMATION
This beautifully updated single-story home, owned by its original owner and meticulously maintained, offers expansive living areas, a huge yard, and serene water views. The grand entry welcomes you into a spacious layout featuring vaulted ceilings, crown molding, 4 bedrooms, 2.5 baths, and a versatile study that can easily serve as an additional bedroom. The home also boasts a spacious walk-in closet and pantry, providing ample storage. With no carpet throughout, it features an all-brick back exterior and a covered patio perfect for outdoor enjoyment. A 3-car garage adds further convenience and plenty of storage. Recent updates, including a new AC unit and a new iron backyard fence, ensure lasting comfort and peace of mind. Please note that the refrigerator, washer, and dryer are not included. This home is attractively pricedâdonât miss out on this incredible opportunity!
$295,000
8027 Ecru Lane Rosharon, TX 77583
- Type:
- Single Family
- Sq.Ft.:
- 1,704
- Status:
- Active
- Beds:
- 3
- Lot size:
- 0.11 Acres
- Year built:
- 2018
- Baths:
- 2.00
- MLS#:
- 93126627
- Subdivision:
- Southern Colony
ADDITIONAL INFORMATION
- Type:
- Single Family
- Sq.Ft.:
- 1,831
- Status:
- Active
- Beds:
- 4
- Year built:
- 2024
- Baths:
- 2.10
- MLS#:
- 20604564
- Subdivision:
- Caldwell Ranch
ADDITIONAL INFORMATION
The Harris - This Beautiful single-story home sits on a West Facing, Cul-De-Sac Lot. This 4-bedroom, 2.5-bathroom home welcomes you to a Long Foyer leading you into a Large, Open Concept Family Room and Formal Dining Nook Open to a Beautiful Kitchen. The Kitchen Boasts a Beautiful Granite Countertop with Bar Space on a Large Rectangular Kitchen Island, A Spacious Walk-In Pantry and Stainless-Steel Appliances. The Primary Suite Offers a Large Walk-In shower and Spacious Walk-In Closet. The Harris comes with a Covered Patio, Professional Landscaping, Full Irrigation, Full Sod and a Tankless Gas Water Heater as Standard Features. This home includes our HOME IS CONNECTED base package which includes the Alexa Voice control, Front Doorbell, Front Door Deadbolt Lock, Home Hub, Light Switch, and Thermostat.
- Type:
- Single Family
- Sq.Ft.:
- 2,135
- Status:
- Active
- Beds:
- 4
- Year built:
- 2024
- Baths:
- 2.10
- MLS#:
- 65047177
- Subdivision:
- Canterra Creek
ADDITIONAL INFORMATION
NEW! Lennar Watermill Collection "Nora" Plan with Brick Elevation "A" in Canterra Creek. On the first floor of this spacious two-story home is a convenient and modern layout seamlessly connecting the kitchen, dining room and family room together. In a private corner is the tranquil ownerâs suite with an attached bathroom and walk-in closet. Upstairs is a sprawling central game room made for gatherings of all sizes, along with three secondary bedrooms to provide sleeping accommodations to family members and guests.
- Type:
- Single Family
- Sq.Ft.:
- 3,308
- Status:
- Active
- Beds:
- 5
- Year built:
- 2024
- Baths:
- 4.10
- MLS#:
- 16389956
- Subdivision:
- Canterra Creek
ADDITIONAL INFORMATION
NEW! Lennar Fairway Collection "Oak Hill IV" Plan with Brick Elevation "A" in Canterra Creek. This two-story home showcases Lennarâs signature Next Gen® suite with a separate entrance, living space, kitchenette, bedroom and bathroom, making it ideal for multigenerational living. In the main home, the family room, kitchen and dining room share a convenient open floorplan on the first floor. The first-floor ownerâs suite offers a restful sanctuary, while three more bedrooms surround a versatile game room upstairs.
- Type:
- Single Family
- Sq.Ft.:
- 2,866
- Status:
- Active
- Beds:
- 4
- Lot size:
- 0.15 Acres
- Year built:
- 2019
- Baths:
- 2.10
- MLS#:
- 51639195
- Subdivision:
- Huntington Place Sec 2
ADDITIONAL INFORMATION
Welcome to this stunning 4 bedroom 2.5 bath home located in the Huntington Place Subdivision and zoned to prestigious Fort Bend ISD. Home features open floor with bright living spaces, granite counter top, tiled backsplash, 42" upper cabinet in the kitchen, covered rear patio, water softeners with filtration system, study with French doors in the first level, iron spindles staircase, media and game rooms in the second level, shockingly huge fireplace and formal dining room. Other features include a spacious primary room with dual sink vanities, relaxing tub, separate shower and massive walk in closet. This home offers full privacy with no back neighbors. Home has a nice and humongous backyard and direct access to water (Lakeview) allowing endless possibility for outdoor activities. Residents enjoy easy access to popular Hwy 6 , Hwy 521, Hwy 288 and Fort Bend Toll Road. Home is meticulously maintained. This home wont last, please schedule your tour today.
- Type:
- Single Family
- Sq.Ft.:
- 2,666
- Status:
- Active
- Beds:
- 4
- Year built:
- 2024
- Baths:
- 3.10
- MLS#:
- 30840922
- Subdivision:
- Canterra Creek
ADDITIONAL INFORMATION
NEW! Lennar Fairway Collection "Somerset" Plan with Brick Elevation "B" in Canterra Creek. The first level of this two-story home is host to a generous open floorplan shared between the kitchen, dining room and family room. The covered patio is great for entertaining guests. Also on the first floor is a secondary bedroom and office off the entry, as well as the ownerâs suite at the back of the home. Two more secondary bedrooms are situated upstairs, surrounding a versatile game room.
- Type:
- Single Family
- Sq.Ft.:
- 1,538
- Status:
- Active
- Beds:
- 3
- Year built:
- 2024
- Baths:
- 2.00
- MLS#:
- 81041867
- Subdivision:
- Canterra Creek
ADDITIONAL INFORMATION
NEW! Lennar Watermill Collection "Newlin" Plan with Brick Elevation "J4" in Canterra Creek. This single-level home showcases a spacious open floorplan shared between the kitchen, dining area and family room for easy entertaining. An ownerâs suite enjoys a private location in a rear corner of the home, complemented by an en-suite bathroom and walk-in closet. There are two secondary bedrooms at the front of the home, which are comfortable spaces for household members and overnight guests.
- Type:
- Land
- Sq.Ft.:
- n/a
- Status:
- Active
- Beds:
- n/a
- Lot size:
- 2 Acres
- Baths:
- MLS#:
- 37831750
- Subdivision:
- Suncreek Estates
ADDITIONAL INFORMATION
Two-Acre corner lot at SUNCREEK ESTATES is a small country community surrounded by Texas nature. Come live among the deer, birds and other wildlife that you won't find in the city. Choose your own builder to design your dream home in this friendly community. Corner lot has been partially cleared, leaving a few large trees for the shade of your choosing. There are two lakes where one can sit back and leisurely fish or enjoy a picnic with family. Deed restrictions keep the community in elegant array by enforcing property guidelines. SUNCREEK ESTATES is horse friendly allowing 1 horse per acre.
- Type:
- Single Family
- Sq.Ft.:
- 2,793
- Status:
- Active
- Beds:
- 4
- Lot size:
- 0.18 Acres
- Year built:
- 2016
- Baths:
- 3.00
- MLS#:
- 68491207
- Subdivision:
- Meridiana Sec 4 A0515 Ht&Brr
ADDITIONAL INFORMATION
Welcome to your stunning home in the amenity-rich community of Meridiana! The two-story family room features a gas log fireplace, striking floor-to-ceiling wood plank accent wall, and a wall of windows that fill the space with natural light. The gourmet kitchen is a chef's dream, offering granite countertops, a breakfast bar, stainless steel appliances, gas cooking, and a walk-in pantry for ample storage. The spacious first-level primary suite provides a luxurious retreat with an ensuite bathroom that includes dual vanities, a soaking tub, and a separate shower. Upstairs, a large game room offers additional living space for entertainment or relaxation. Outside, enjoy the large, fenced backyard complete with a covered patio, perfect for outdoor dining and gatherings. Luxurious community amenities include a recreation center, café, amphitheater, fitness center, swimming pools, upcoming waterpark, playgrounds, sports fields, lakefront parks, and miles of winding trails and boardwalks.
$199,000
303 Lily Lane Rosharon, TX 77583
- Type:
- Land
- Sq.Ft.:
- n/a
- Status:
- Active
- Beds:
- n/a
- Lot size:
- 1 Acres
- Baths:
- MLS#:
- 29781541
- Subdivision:
- Suncreek Estates
ADDITIONAL INFORMATION
Don't miss this opportunity to build your custom home this one acre waterfront lot in Suncreek Estates with beautiful large tree towards the back of the lot.
- Type:
- Single Family
- Sq.Ft.:
- 1,680
- Status:
- Active
- Beds:
- 4
- Lot size:
- 0.16 Acres
- Year built:
- 2022
- Baths:
- 2.00
- MLS#:
- 50951585
- Subdivision:
- Sierra Vista West Sec 4
ADDITIONAL INFORMATION
This home is a beautiful recent construction by DR Horton and is in a master planned community built in late 2022. This beautiful home sits in a quiet cul de sac. There are 4 bedrooms, 2 full bathrooms with a two car garage, front porch and back covered patio. This single-story, stunning ranch style features an open floor plan with a gourmet kitchen boasting granite counter tops and stainless steel appliances.The kitchen seamlessly flows into the casual dining area and family room. The primary bedroom is large with high ceilings with an en suite- bath and walk in closet. There is a large laundry room that includes washer and dryer. Tank less water heater. This home offers convenience and accessibility to the Medical Center, and NRG area by way of 288 Express Toll Lanes and Fort Bend Toll. Don't miss this opportunity to come home to the quiet and peaceful community of Sierra Vista!
| Copyright © 2024, Houston Realtors Information Service, Inc. All information provided is deemed reliable but is not guaranteed and should be independently verified. IDX information is provided exclusively for consumers' personal, non-commercial use, that it may not be used for any purpose other than to identify prospective properties consumers may be interested in purchasing. |
Rosharon Real Estate
The median home value in Rosharon, TX is $91,900. This is lower than the county median home value of $219,000. The national median home value is $219,700. The average price of homes sold in Rosharon, TX is $91,900. Approximately 81.1% of Rosharon homes are owned, compared to 8.81% rented, while 10.09% are vacant. Rosharon real estate listings include condos, townhomes, and single family homes for sale. Commercial properties are also available. If you see a property you’re interested in, contact a Rosharon real estate agent to arrange a tour today!
Rosharon, Texas has a population of 1,392. Rosharon is less family-centric than the surrounding county with 19.77% of the households containing married families with children. The county average for households married with children is 40.73%.
The median household income in Rosharon, Texas is $54,375. The median household income for the surrounding county is $76,426 compared to the national median of $57,652. The median age of people living in Rosharon is 43.4 years.
Rosharon Weather
The average high temperature in July is 91.2 degrees, with an average low temperature in January of 43.5 degrees. The average rainfall is approximately 51.2 inches per year, with 0 inches of snow per year.
