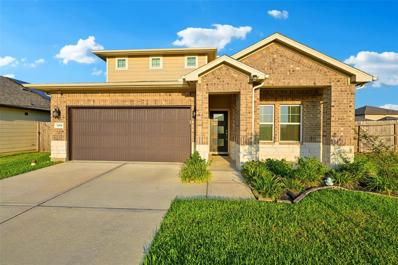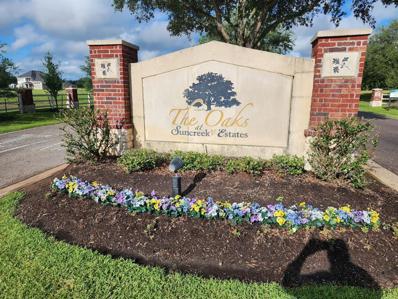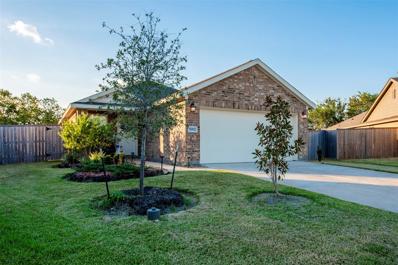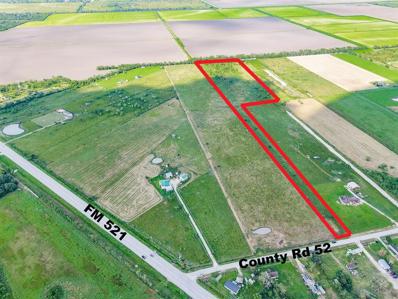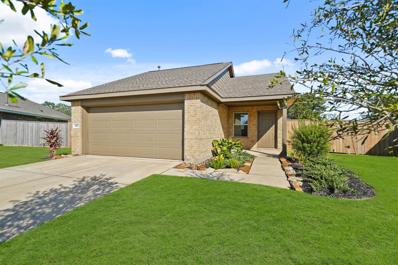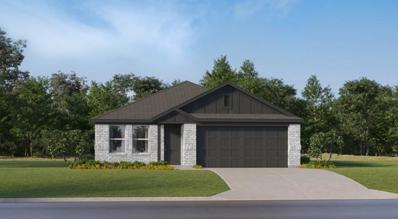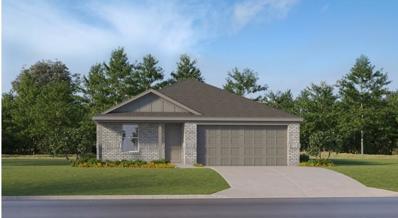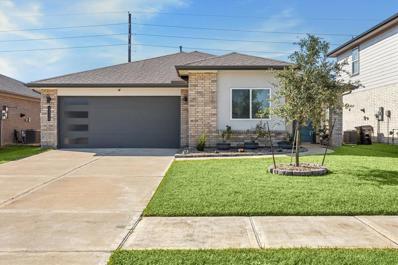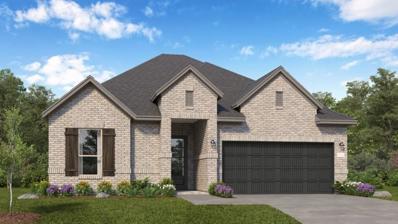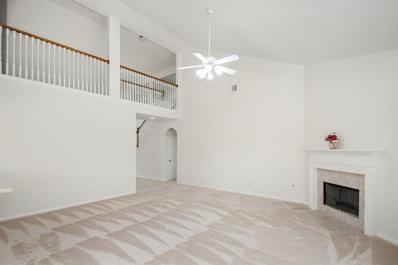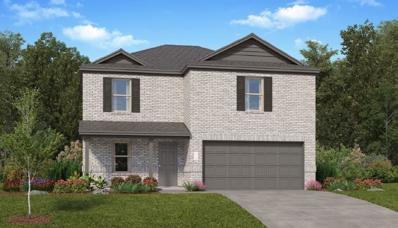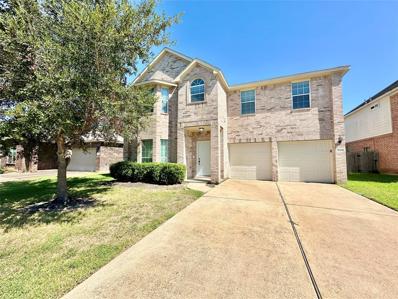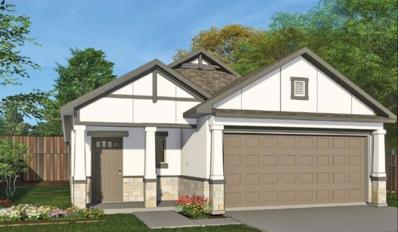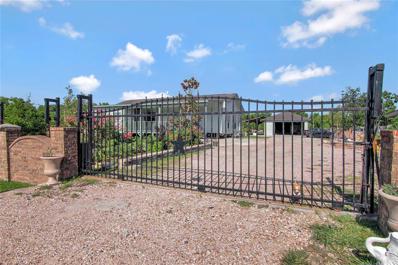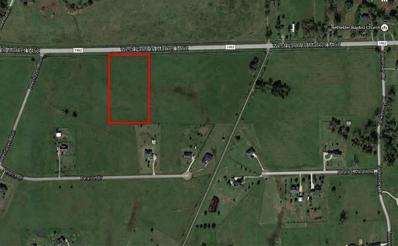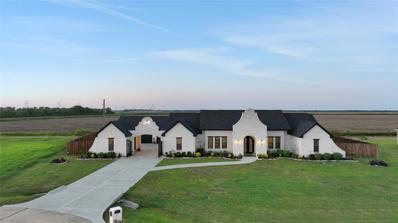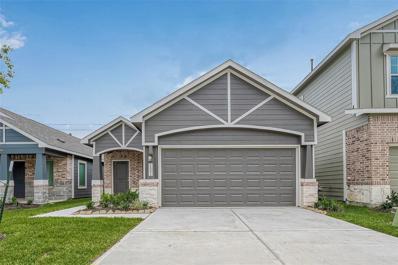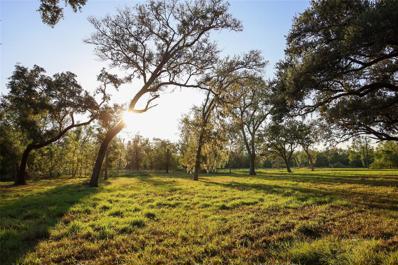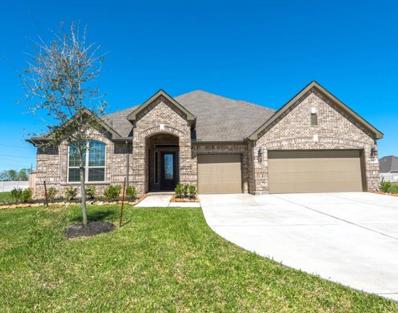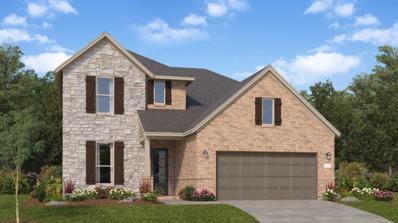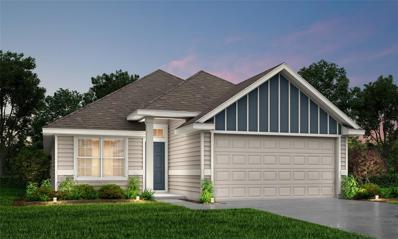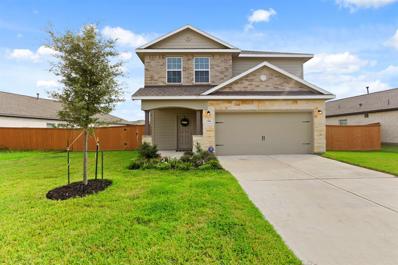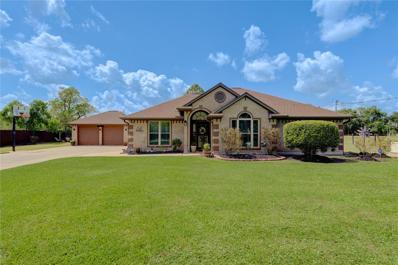Rosharon TX Homes for Rent
$360,000
7219 Molena Court Rosharon, TX 77583
- Type:
- Single Family
- Sq.Ft.:
- 2,405
- Status:
- Active
- Beds:
- 4
- Lot size:
- 0.12 Acres
- Year built:
- 2021
- Baths:
- 2.10
- MLS#:
- 27357100
- Subdivision:
- Glendale Lakes Sec 8
ADDITIONAL INFORMATION
VA assumable rate loan option! Welcome to this gorgeous energy efficient 2,336 sqft 4-bedroom, 2.5-bathroom home situated on a cul-de-sac lot with no side neighbors! Step inside to a formal entry leading to an open-concept layout featuring a large kitchen island with bar seating that overlooks the living room. The primary bedroom is conveniently located downstairs with an en-suite bathroom that includes double sinks, a separate tub, and a shower. Upstairs, you'll find a versatile game room along with secondary bedrooms and a full bathroom. The home also includes an office with double doors, ideal for working from home. Outdoor amenities include a covered back patio, a storage shed, and a front covered porch. The neighborhood features a 40-acre lake with a walking path, park, and an Olympic-style swimming pool. Plus, the onsite elementary school and proximity to major employment centers such as the Houston Medical Center, Galleria, and Hobby Airport make this location unbeatable.
$259,000
18027 Kaden Court Rosharon, TX 77583
- Type:
- Land
- Sq.Ft.:
- n/a
- Status:
- Active
- Beds:
- n/a
- Lot size:
- 3 Acres
- Baths:
- MLS#:
- 76050340
- Subdivision:
- The Oaks At Suncreek Estates
ADDITIONAL INFORMATION
Beautiful 3 contiguous one-acre lots in a quiet Cul-De-Sac. Gorgeous 100+ year old oaks make for a park-like setting. Watch the eagles soar overhead while the deer freely roam and your horse's graze. Cast a fishing rod or canoe directly from your lakefront access, or take the family to the stocked pond. Magnificent wooded areas, gorgeous old oak trees, abundant deer & lake views and lakefront access add to the ambiance. Breathe the fresh air and view the vast ocean of night stars free of city lights, all while bathed in the echoes of silence. This is a one-of-a-kind property in The Oaks at Suncreek Estates, with an easy short drive to the city, medical center, and all conveniences. Welcome to your private 3-acre park, just waiting for the home of your dreams. It will be enjoyed & treasured for generations to come.
- Type:
- Single Family
- Sq.Ft.:
- 1,300
- Status:
- Active
- Beds:
- 3
- Lot size:
- 0.26 Acres
- Year built:
- 2022
- Baths:
- 2.00
- MLS#:
- 70933182
- Subdivision:
- Stewart Heights Sec 21
ADDITIONAL INFORMATION
This stylish traditional home features modern finishes and an abundance of natural light through generous windows. Enjoy cooking and entertaining in the beautiful kitchen, which flows seamlessly into the main living spaces. With 3 spacious bedrooms and 2 full bathrooms, including an oversized primary suite, this move-in ready home is perfect for comfortable living. Located in a vibrant community with top-notch schools and amenities just a stoneâs throw away. Conveniently located right off 288, just 10 minutes from Pearland Town Center, Fort Bend Town Center, and Manvel Town Center. Commuting is a breeze with easy access to FM 521, HWY 6, Fort Bend Tollway, and Beltway 8, placing you only 25 minutes from the Houston Medical Center and 30 minutes from Downtown Houston. The property boasts an oversized backyard, sitting on a quarter-acre, ready for you to transform it into your personal oasis. Enjoy the added privacy of having no back neighbors. Assumable FHA Loan Your dream home awaits!
- Type:
- Other
- Sq.Ft.:
- n/a
- Status:
- Active
- Beds:
- n/a
- Lot size:
- 12.72 Acres
- Baths:
- MLS#:
- 94091124
- Subdivision:
- E R Bradley
ADDITIONAL INFORMATION
Prime 12-acre unrestricted land just 30 miles south of downtown via 288 and 9 miles past Hwy 6 along FM 521! Perfect for agriculture, cattle, horse farms, commercial or your ideal leisure ranch. Bring your horses, build your dream home, or place a mobile home! Easy access with county-maintained road frontage. A fantastic opportunity for a private retreat or investment. Future Grand Parkway coming within a few miles. See documents section for the land survey. Boundaries shown in photos are approximated. Buyer to verify.
- Type:
- Single Family
- Sq.Ft.:
- 1,670
- Status:
- Active
- Beds:
- 4
- Year built:
- 2022
- Baths:
- 2.00
- MLS#:
- 84446965
- Subdivision:
- Stewart Heights
ADDITIONAL INFORMATION
3.99% assumable VA loan on this property. 4 bedrooms and a massive backyard space for the kids to play make this property a must see. Single story home with 4 beds and 2 baths and ready for immediate move in. Schedule your showing today. This one will not last long. Room dimensions are approximate.
- Type:
- Single Family
- Sq.Ft.:
- 1,080
- Status:
- Active
- Beds:
- 3
- Lot size:
- 0.92 Acres
- Year built:
- 2001
- Baths:
- 1.00
- MLS#:
- 31682353
- Subdivision:
- Ht And Brr
ADDITIONAL INFORMATION
Sold as-is. Great investment property! No restrictions makes this one open to a business, mobile home, etc. 3-Bedroom home with 1 bath has 5 A/C window units.
- Type:
- Single Family
- Sq.Ft.:
- 1,736
- Status:
- Active
- Beds:
- 4
- Year built:
- 2024
- Baths:
- 2.00
- MLS#:
- 49334771
- Subdivision:
- Canterra Creek
ADDITIONAL INFORMATION
NEW! Lennar Watermill Collection "Ramsey" Plan with Brick Elevation "K" in Canterra Creek. This new single-story design makes smart use of the space available. At the front are all three secondary bedrooms arranged near a convenient full-sized bathroom. Down the foyer is a modern layout connecting a peninsula-style kitchen made for inspired meals, an intimate dining area and a family room ideal for gatherings. Tucked in a quiet corner is the ownerâs suite with an attached bathroom and walk-in closet.
- Type:
- Single Family
- Sq.Ft.:
- 1,776
- Status:
- Active
- Beds:
- 4
- Year built:
- 2024
- Baths:
- 2.00
- MLS#:
- 29333921
- Subdivision:
- Canterra Creek
ADDITIONAL INFORMATION
NEW! Lennar Watermill Collection "Oxford" Plan with Brick Elevation "K" in Canterra Creek. This single-level home showcases a spacious open floorplan shared between the kitchen, dining area and family room for easy entertaining. An ownerâs suite enjoys a private location in a rear corner of the home, complemented by an en-suite bathroom and walk-in closet. There are three secondary bedrooms at the front of the home, which are comfortable spaces for household members and overnight guests.
$309,999
1114 Della Lane Rosharon, TX 77583
- Type:
- Single Family
- Sq.Ft.:
- 1,575
- Status:
- Active
- Beds:
- 3
- Lot size:
- 0.14 Acres
- Year built:
- 2021
- Baths:
- 2.00
- MLS#:
- 26012713
- Subdivision:
- Southern Colony Expansion Ph I Sec 3
ADDITIONAL INFORMATION
Nestled in the amenity-rich Caldwell Ranch Community, this beautifully maintained 3-bedroom, 2-bathroom home boasts meticulous landscaping, a welcoming covered front porch, gorgeous Pergo Portfolio + Wet Protect Brentwood Pine flooring, and bright airy rooms. The open-concept layout features a spacious living area, open dining area, and a stunning kitchen with quartz Cambria Portrush countertops, custom backsplash, 42" cabinets, stainless steel appliances, a large island with seating, and a walk-in pantry. The spacious primary suite offers dual sinks, an oversized shower, and a large walk-in closet. Enjoy outdoor living on the covered rear patio in the fenced backyard. Additional features include a 2-car garage. Caldwell Ranch offers a plethora of amenities, including a community park, playground, covered pavilion with picnic tables, relaxing pool, shallow splash area, water slides, and soccer fieldsâideal for an active lifestyle!
- Type:
- Single Family
- Sq.Ft.:
- 1,941
- Status:
- Active
- Beds:
- 4
- Year built:
- 2024
- Baths:
- 2.00
- MLS#:
- 68401921
- Subdivision:
- Canterra Creek
ADDITIONAL INFORMATION
NEW! Lennar Richmond Collection "Copperfield" Plan with Brick Elevation "B" in Canterra Creek. This single-level home showcases a spacious open floorplan shared between the kitchen, dining area and family room for easy entertaining. An ownerâs suite enjoys a private location in a rear corner of the home, complemented by an en-suite bathroom and walk-in closet. There are three secondary bedrooms at the front of the home, which are comfortable spaces for household members and overnight guests.
- Type:
- Single Family
- Sq.Ft.:
- 3,446
- Status:
- Active
- Beds:
- 4
- Lot size:
- 0.29 Acres
- Year built:
- 2004
- Baths:
- 2.10
- MLS#:
- 1037677
- Subdivision:
- Lakes Of Savannah
ADDITIONAL INFORMATION
If you're looking for a new address with tons of space, this is it! NEW ROOF in May, 2024. That's an expense you won't have to worry about! A charming front porch welcomes you home. Once you enter the home a two story entryway leads you to the spacious 20.5 x 18.5 living room with soaring ceiling. Main bedroom is down with updated en-suite bath. New frameless shower, soaking tub & stone counter. All new paint & carpet throughout the home. Upgrades complete Nov., 2023. The detached garage offers a long driveway for a ton of parking. Huge 12,759 sq. ft. lot with no back neighbors. Community offers two club houses, two pools, parks and miles of sidewalks. Lakes of Savannah is a master planned community right down the road from the new Manvel Town Center & HEB!
- Type:
- Single Family
- Sq.Ft.:
- 2,135
- Status:
- Active
- Beds:
- 4
- Year built:
- 2024
- Baths:
- 2.10
- MLS#:
- 70984540
- Subdivision:
- Canterra Creek
ADDITIONAL INFORMATION
NEW! Lennar Watermill Collection "Nora" TX Plan with Brick Elevation "A" in Canterra Creek. On the first floor of this spacious two-story home is a convenient and modern layout seamlessly connecting the kitchen, dining room and family room together. In a private corner is the tranquil ownerâs suite with an attached bathroom and walk-in closet. Upstairs is a sprawling central game room made for gatherings of all sizes, along with three secondary bedrooms to provide sleeping accommodations to family members and guests.
- Type:
- Single Family
- Sq.Ft.:
- 2,737
- Status:
- Active
- Beds:
- 4
- Lot size:
- 0.13 Acres
- Year built:
- 2012
- Baths:
- 2.10
- MLS#:
- 45938466
- Subdivision:
- Southern Colony Sec 1
ADDITIONAL INFORMATION
Beautifully updated modern move in ready home just waiting for its new owners! Off the front entry, you will discover the formal living & dining room which feature warm wood like floors, crown molding & could easily be converted into an office or hobby room depending on the personal needs of your lifestyle. As you continue inside, you will enter the family room & kitchen which are the heart of this amazing home. Entertainers will be delighted to find the family room is not only massive in size but also completely open to the kitchen. Cooks will love to create culinary masterpieces on the gas range & they'll have plenty of prep space w/an island as well as an abundance of counters. The kitchen also has recessed lights, stainless appliances & an addtl informal dining area. All of the homes 4 bedrooms have recent paint, plush carpet & are located on the 2nd floor. The primary has amazing natural light + ensuite bath w/dual sinks & separate shower & soaking tub. Too many amenities to list!
$329,900
6518 Downy Lane Rosharon, TX 77583
- Type:
- Single Family
- Sq.Ft.:
- 1,730
- Status:
- Active
- Beds:
- 4
- Year built:
- 2024
- Baths:
- 3.00
- MLS#:
- 8622660
- Subdivision:
- Glendale Lake
ADDITIONAL INFORMATION
Come see this beautiful new Saratoga home in Glendale Lake! Built in 2024, this spacious home features 4 bedrooms, and 3 full baths.. The main floor has luxurious vinyl plank floors, while the bedrooms are carpeted for comfort. The primary bedroom offers a private retreat. The kitchen is a chef's dream, with an oversized island, quartz countertops, stainless steel appliances, and plenty of counter and cabinet space. Don't miss out - schedule your tour today!
$265,000
20118 Paloma Loop Rosharon, TX 77583
- Type:
- Single Family
- Sq.Ft.:
- n/a
- Status:
- Active
- Beds:
- 5
- Lot size:
- 0.73 Acres
- Year built:
- 2008
- Baths:
- 3.10
- MLS#:
- 36025699
- Subdivision:
- Paloma Acres Sec 3
ADDITIONAL INFORMATION
A lot of potential with this property! Enjoy leaving tucked away on your unrestricted 0.73 acres, but only a few blocks from the highway 288. Gated double wide driveway and a massive garage for more than 4 cars. Outdoor covered area by the garage could be great for cooking and relaxing. Remodeled manufactured home is permanently installed. 4 bedrooms and 2 and half bathrooms inside plus an additional separate bedroom with full bathroom that can be accessed from the front porch. Come and make this your piece of countryside near the city!
$280,000
3119 Fm 1462 Rosharon, TX 77583
- Type:
- Land
- Sq.Ft.:
- n/a
- Status:
- Active
- Beds:
- n/a
- Lot size:
- 5 Acres
- Baths:
- MLS#:
- 62544452
- Subdivision:
- Suncreek Ranch Sec 1-2-3-4
ADDITIONAL INFORMATION
5 ACRES LOCATED IN THE SUNCREEK RANCH SUBDIVISION RIGHT ALONG FM 1462. COUNTRY LIVING WITH EASY ACCESS TO HWY 288 AND SURROUNDING AREAS. (MEDICAL CENTER, ALVIN, PEARLAND, HOUSTON, LAKE JACKSON, AND FREEPORT). HORSES ALLOWED, 1 PER ACRE
Open House:
Saturday, 11/16 2:00-4:00PM
- Type:
- Single Family
- Sq.Ft.:
- 5,153
- Status:
- Active
- Beds:
- 4
- Lot size:
- 0.56 Acres
- Year built:
- 2021
- Baths:
- 3.20
- MLS#:
- 10078863
- Subdivision:
- Palm Crest
ADDITIONAL INFORMATION
Welcome to your dream home, a luxurious 4-bedroom oasis nestled on a sprawling 24,494 sqft lot. As you enter through the elegant iron wrought double doors, you are greeted by a spacious layout. The heart of the home is the chef's kitchen, featuring a built-in double oven, expansive quartz island with a electric range, a built-in wine rack, and an abundance of custom cabinetry. A convenient walk-in pantry and built-in microwave, accented with soft-close barn doors, complete this stunning space. To the right, discover a guest bedroom with a private bath and an impressive primary suite, showcasing an ensuite with a freestanding tub, glass shower with rain showerhead, and a custom built-in closet. On the left, two additional bedrooms share a beautifully appointed bathroom. Step outside to the covered patio, perfect for outdoor entertaining, and explore the detached media room. With a spacious over 3-car garage, this home offers both elegance and functionality for the discerning buyer.
$289,900
6511 Downey Lane Rosharon, TX 77583
- Type:
- Single Family
- Sq.Ft.:
- 1,584
- Status:
- Active
- Beds:
- 3
- Year built:
- 2024
- Baths:
- 2.00
- MLS#:
- 20296571
- Subdivision:
- Glendale Lakes
ADDITIONAL INFORMATION
Step into the epitome of modern luxury at 6511 Downey Ln, nestled in the prestigious Glendale Lakes neighborhood. This stunning ranch-style single-family home, built in 2024, boasts 3 bedrooms and 2 bathrooms across 1,584 square feet of meticulously designed space. Bright, airy interiors welcome you with open arms, featuring abundant upgrades that elevate every corner. Entertain effortlessly in the expansive living areas, while the large patio beckons for outdoor gatherings under the Texan sky. This residence offers a seamless fusion of style and comfort, perfect for creating cherished memories with loved ones. Convenience meets sophistication with easy access to The Medical Center, Downtown, and beyond, courtesy of Fort Bend ISD and proximity to major thoroughfares. Priced at $289,900, this property is not just a home; it's a statement of refinement and distinction in the heart of Houston's vibrant landscape.
- Type:
- Land
- Sq.Ft.:
- n/a
- Status:
- Active
- Beds:
- n/a
- Lot size:
- 2 Acres
- Baths:
- MLS#:
- 11988970
- Subdivision:
- Suncreek Estates
ADDITIONAL INFORMATION
One of the best lots in Suncreek Estates, partially wooded. What makes it so special is the amount of mature oaks throughout the 2-acre piece of land. Situated in this beautiful rural subdivision south of Beltway 8. This 2-acre lot is perfect for someone who wants to build a custom serene country home in close proximity to Houston's Medical Center and Grand Parkway. Bring your builder and create your dream home on this partially wooded lot with majestic oak trees and plenty of room for animals or gardening. With great schools nearby and many other amenities currently being built in this area, you'll be able to enjoy a life full of peace and quiet but still have easy access to all the conveniences that city living offers!
- Type:
- Single Family
- Sq.Ft.:
- 3,554
- Status:
- Active
- Beds:
- 4
- Lot size:
- 0.24 Acres
- Year built:
- 2017
- Baths:
- 4.00
- MLS#:
- 40340989
- Subdivision:
- Laurel Heights At Savannah Sec
ADDITIONAL INFORMATION
This thoughtfully designed two-story home is perfect for multigenerational living, featuring Lennarâs signature Next Gen® suite. With its own private entrance, living space, kitchenette, bedroom, and bathroom, this separate suite offers flexibility and independence for extended family members or guests. The main home greets you with a spacious open floorplan, seamlessly connecting the family room, kitchen, and dining roomâideal for both entertaining and everyday living. The first-floor ownerâs suite offers a peaceful retreat with luxurious finishes and easy access to the main living areas. Upstairs, three additional bedrooms are centered around a versatile game room, perfect for creating a cozy entertainment space or play area. With beautiful brick elevation, modern interior design, and high-end finishes, this home exudes charm and sophistication. Youâll enjoy convenient access to shopping, dining, and entertainment options.
- Type:
- Multi-Family
- Sq.Ft.:
- n/a
- Status:
- Active
- Beds:
- 3
- Year built:
- 2018
- Baths:
- 3.00
- MLS#:
- 74907038
- Subdivision:
- Paloma Acres Sec 2
ADDITIONAL INFORMATION
Quiet country living with close to city conveniences! Two houses for the price of 1! The front singlewide mobile home boasts 3 bedrooms, 2 bathrooms, an open concept living and kitchen area, and a large dedicated laundry room. There is also a bonus metal frame structure off the back of the house that has been roughed-in with plumbing fixtures for future expansion! The back doublewide home contains 3 bedrooms, 2 bathrooms, and a large open concept kitchen/dining/living area with a covered front porch. Close proximity to Hwy 288 where in just 10 minutes you can be in Angleton, 20 minutes to Lake Jackson or 20 minutes to Pearland! Less than 45 minutes to the Texas Medical Center! Ideal for larger families or as an investment property! Buyer to get new survey
- Type:
- Single Family
- Sq.Ft.:
- 2,726
- Status:
- Active
- Beds:
- 5
- Year built:
- 2024
- Baths:
- 3.10
- MLS#:
- 28920933
- Subdivision:
- Canterra Creek
ADDITIONAL INFORMATION
NEW! Lennar Richmond Collection "Memorial" Plan with Brick Elevation "C" in Canterra Creek. The first level of this two-story home is host to a generous open floorplan shared between the kitchen, dining room and family room. The covered patio is great for entertaining guests. Office off the entry, as well as the ownerâs suite at the back of the home. four more secondary bedrooms are situated upstairs, surrounding a versatile game room.
- Type:
- Single Family
- Sq.Ft.:
- 1,516
- Status:
- Active
- Beds:
- 3
- Year built:
- 2024
- Baths:
- 2.00
- MLS#:
- 49677484
- Subdivision:
- Charleston Heights
ADDITIONAL INFORMATION
Love where you live in Charleston Heights in Rosharon, TX! Conveniently located off Highway 6 near 288, Charleston Heights makes commuting a breeze! The Palermo floorplan is a charming 1-story home with 3 bedrooms, 2 bathrooms, and a 2-car garage! This home has it all, including privacy blinds, vinyl plank flooring throughout, and tray ceilings for some dramatic flair! The gourmet kitchen is sure to please with an island overlooking the dining and family rooms, 42â cabinets, granite countertops, and stainless-steel appliances! Retreat to the Ownerâs Suite featuring double sinks with granite countertops, oversized shower, and spacious walk-in closet!ÂEnjoy the great outdoors with a sprinkler system and a covered patio! Donât miss your opportunity to call Charleston Heights home, schedule a visit today!
Open House:
Sunday, 11/17 12:00-3:00PM
- Type:
- Single Family
- Sq.Ft.:
- 2,221
- Status:
- Active
- Beds:
- 4
- Lot size:
- 0.19 Acres
- Year built:
- 2022
- Baths:
- 2.10
- MLS#:
- 32060567
- Subdivision:
- Sierra Vista West Sec 4
ADDITIONAL INFORMATION
Welcome to this stunning 2 story, 4-bedroom, 2.5-bath home situated on an oversized lot with ample space between neighbors. This upgraded 2022 Castlerock home has been meticulously cared for by the original owners. It includes a beautiful front and back porch, perfect for relaxing outdoors. The interior boasts vinyl plank flooring and gorgeous granite countertops in a large kitchen. Paired with a nice dining area located just off the kitchen, it provides plenty of space for gatherings and entertaining. The primary bedroom is on the 1st floor, and located at the back of the house with an en-suite bathroom and large walk-in closet. Upstairs has a very nice game room with 3 bedrooms and a bathroom. Sierra Vista community is located close to 288 offering easy access to downtown and the medical center with plenty of amenities such as a lazy river pool and pickleball courts! Call today for a tour!
- Type:
- Other
- Sq.Ft.:
- 2,369
- Status:
- Active
- Beds:
- 4
- Lot size:
- 5.43 Acres
- Year built:
- 1999
- Baths:
- 2.00
- MLS#:
- 72473045
- Subdivision:
- Masterson Sd
ADDITIONAL INFORMATION
If you like tranquility this house and property is ideal. No need to worry about power outages as a recently added Generac generator was installed this summer. This 5.43-acre property includes a horse training pen, patio with gazebo, two pergolas, two storage sheds, garage/workshop, storage for boat/tractor. This open concept home has four bedrooms (large enough for king beds) and two baths. It opens up to a large living area that is great for entertaining. The interior of the house was recently painted. Save on utility bills as hot water heater, furnace and fireplace are all gas. New A/C unit replaced in 2023. The house on the 1st acre has a well-manicured lawn. Location is great to enjoy a gentler, calmer, peaceful lifestyle. Come out to see it today. The property has a water well and aerobic septic system. Property is fenced and gated for privacy and security.
| Copyright © 2024, Houston Realtors Information Service, Inc. All information provided is deemed reliable but is not guaranteed and should be independently verified. IDX information is provided exclusively for consumers' personal, non-commercial use, that it may not be used for any purpose other than to identify prospective properties consumers may be interested in purchasing. |
Rosharon Real Estate
The median home value in Rosharon, TX is $240,300. This is lower than the county median home value of $304,300. The national median home value is $338,100. The average price of homes sold in Rosharon, TX is $240,300. Approximately 52.63% of Rosharon homes are owned, compared to 30.98% rented, while 16.39% are vacant. Rosharon real estate listings include condos, townhomes, and single family homes for sale. Commercial properties are also available. If you see a property you’re interested in, contact a Rosharon real estate agent to arrange a tour today!
Rosharon, Texas has a population of 1,721. Rosharon is less family-centric than the surrounding county with 26.84% of the households containing married families with children. The county average for households married with children is 39.36%.
The median household income in Rosharon, Texas is $77,407. The median household income for the surrounding county is $87,958 compared to the national median of $69,021. The median age of people living in Rosharon is 52.2 years.
Rosharon Weather
The average high temperature in July is 91.6 degrees, with an average low temperature in January of 42.5 degrees. The average rainfall is approximately 51.2 inches per year, with 0 inches of snow per year.
