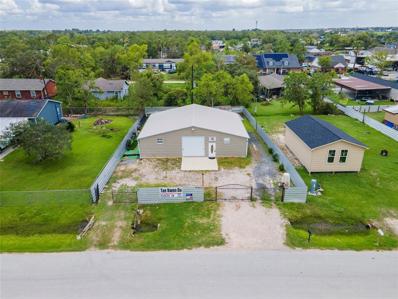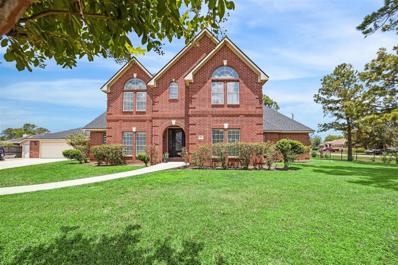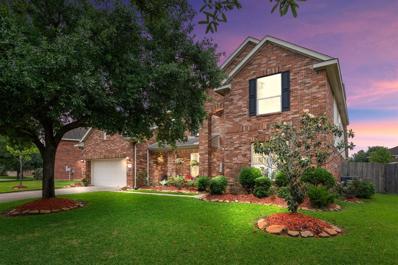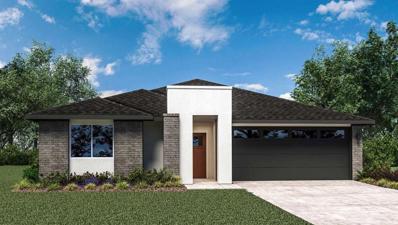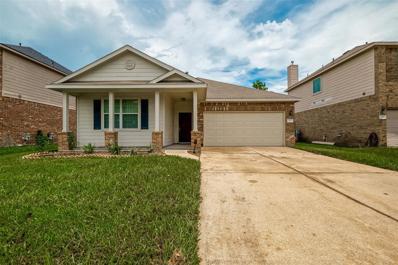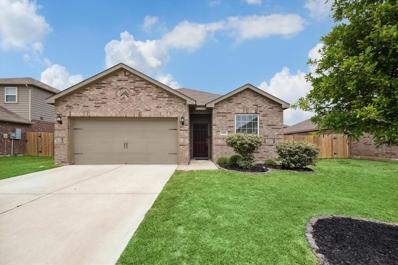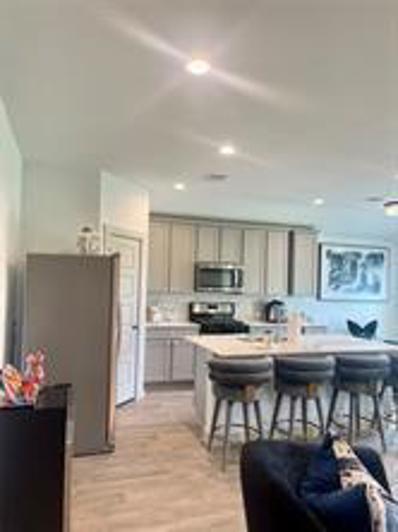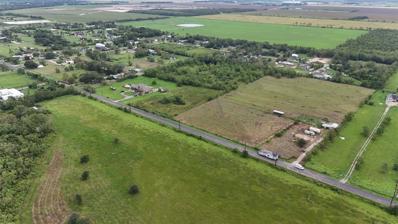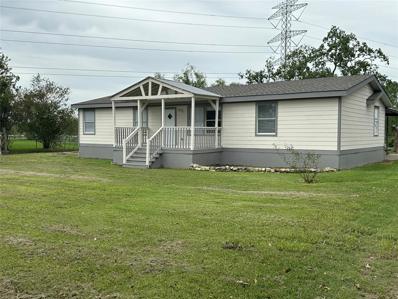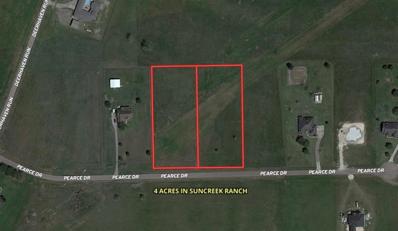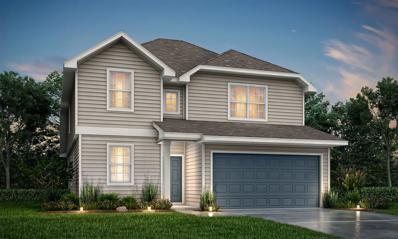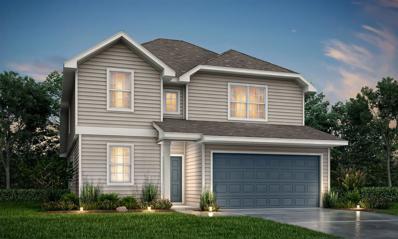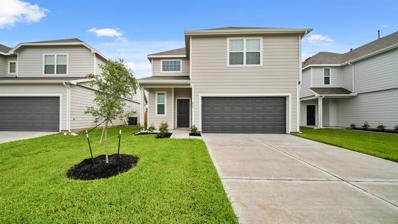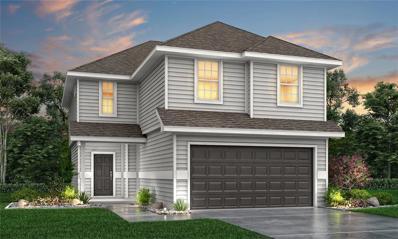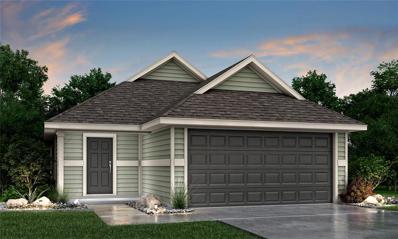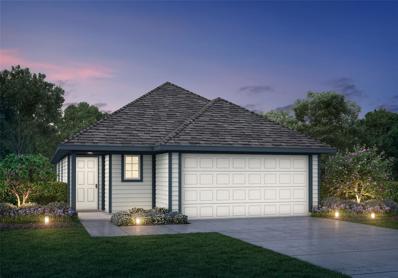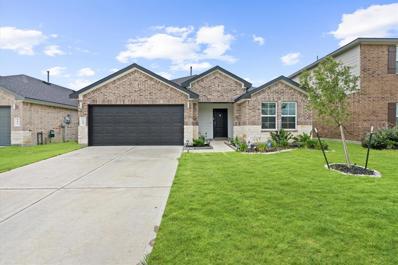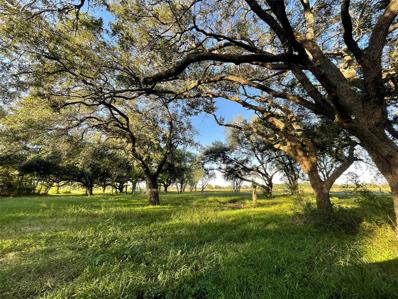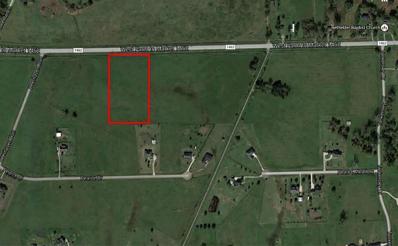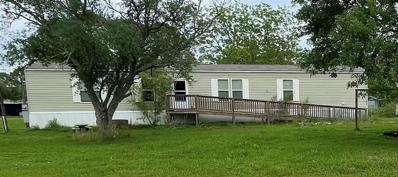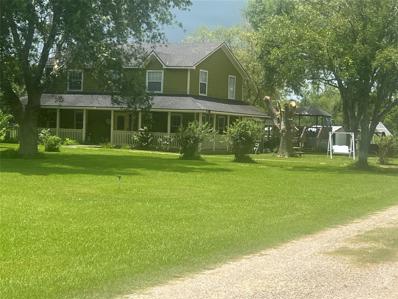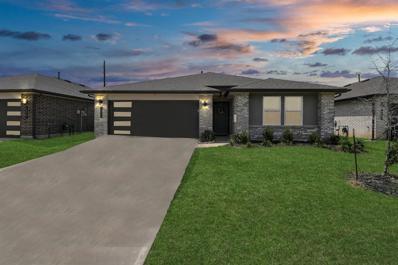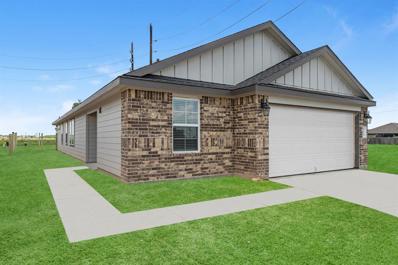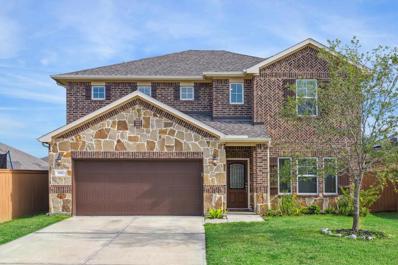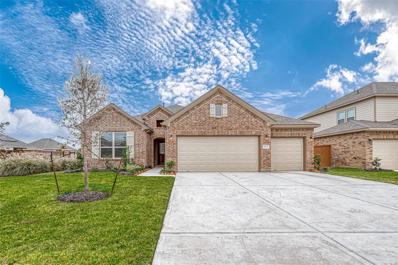Rosharon TX Homes for Rent
- Type:
- Multi-Family
- Sq.Ft.:
- n/a
- Status:
- Active
- Beds:
- 1
- Year built:
- 2019
- Baths:
- 1.00
- MLS#:
- 83524771
- Subdivision:
- Lindell Estates
ADDITIONAL INFORMATION
Fantastic investment opportunity with this income-producing property! Featuring a large open space suitable for various uses like an office, gym, or daycare. This property includes two efficiency apartments, each with one bedroom and one bathroom. Ideal for savvy investors looking to maximize their returns.
$475,000
507 Texas Avenue Rosharon, TX 77583
- Type:
- Single Family
- Sq.Ft.:
- 3,230
- Status:
- Active
- Beds:
- 4
- Lot size:
- 0.42 Acres
- Year built:
- 1994
- Baths:
- 3.10
- MLS#:
- 19941393
- Subdivision:
- Pinedale Manor
ADDITIONAL INFORMATION
Spanning over 3200 sq ft, this beautiful custom home sits on 2 lots in Pinedale Manor, and offers 4 bedrooms, a game room upstairs, and a downstairs primary bedroom with ensuite bath, dual sinks and a walk-in closet. No HOA. The home features 3 full bathrooms and an additional half bath, detached two-car garage, covered patio off the kitchen to garage, extended driveway, and a storage shed on the property. The first floor is fully tiled with a spacious living room and beautiful entry way, a fully equipped kitchen with beautiful custom wood cabinets, granite countertops, tile backsplash, stainless steel appliances and a spacious breakfast area, formal dining room, and a home office that creates a functional and welcoming main level. Home was improved with new AC units, new paint, new tile in bathroom, new carpet upstairs and much more. Bring your best offer!! Easy access to Hwy 6, and shopping and dining areas.
- Type:
- Single Family
- Sq.Ft.:
- 4,014
- Status:
- Active
- Beds:
- 5
- Lot size:
- 0.26 Acres
- Year built:
- 2004
- Baths:
- 3.10
- MLS#:
- 30674432
- Subdivision:
- Savannah Landing
ADDITIONAL INFORMATION
Welcome home to 13801 Sutherland Spring Lane, nestled in the coveted Savannah Landing community and zoned to Alvin ISD! This 5 bedroom 3 full bath and 3-car tandem garage offers luxury and comfort at every turn. Enter to discover a serene private study and formal dining area, setting the stage for unforgettable gatherings. The kitchen is a culinary paradise with rich wood cabinetry and a sprawling island. Family moments await in the family room complete with a cozy fireplace, tile flooring, and expansive windows inviting in natural light. Retreat to the primary suite featuring a walk-in shower, garden tub, and a spacious walk-in closet. Upstairs are four additional bedrooms and a versatile game room, providing ample space for play and relaxation. Outside unwind amid the lush backyard oasis. Experience the epitome of luxury living-schedule your showing today and view the 3D tour to uncover all this magnificent home has to offer!
$335,000
8102 Buck Lane Rosharon, TX 77583
- Type:
- Single Family
- Sq.Ft.:
- 1,409
- Status:
- Active
- Beds:
- 3
- Lot size:
- 0.14 Acres
- Year built:
- 2021
- Baths:
- 2.00
- MLS#:
- 20361166
- Subdivision:
- Southern Colony Expansion Ph I Sec 3
ADDITIONAL INFORMATION
This charming house offers an excellent opportunity for prospective homeowners. The property features approximately 1,409 square feet of living space, providing ample room for comfortable living. The home boasts three bedrooms, allowing for versatile use of the available space. The two bathrooms are well-appointed and serve the needs of the residents. The open concept layout creates a welcoming and inviting atmosphere, encouraging seamless flow throughout the living areas. The kitchen is a highlight of the property, featuring a functional island that can serve as both a prep station and a gathering space. This feature enhances the functionality and efficiency of the cooking and entertaining areas.
$298,000
311 Volute Drive Rosharon, TX 77583
- Type:
- Single Family
- Sq.Ft.:
- 1,925
- Status:
- Active
- Beds:
- 3
- Lot size:
- 0.13 Acres
- Year built:
- 2013
- Baths:
- 2.00
- MLS#:
- 22315786
- Subdivision:
- Southern Colony Sec 1
ADDITIONAL INFORMATION
Welcome to 311 Volute Dr, a captivating one-story home in Southern Colony's heart! This residence boasts an inviting open floor plan accentuated by impressive high ceilings, enhancing the sense of space and elegance. The gourmet kitchen is a culinary delight, featuring a breakfast area and a spacious pantry that offers style and functionality. Adjacent to the kitchen, the formal dining room sets the stage for memorable dinners and gatherings, while the cozy living room provides a perfect retreat for relaxation and leisure. The primary bedroom is a true haven, designed for comfort and tranquility. It includes a luxurious bath with a standing shower, a double sink vanity for added convenience, and a generously sized tub for soaking away the dayâs stresses. The home also features an oversized garage with ample storage space and a fenced backyard, ideal for outdoor activities, gardening, or simply enjoying a quiet evening. Act fastâhomes like this are high in demand and wonât last long!
- Type:
- Single Family
- Sq.Ft.:
- 1,570
- Status:
- Active
- Beds:
- 3
- Lot size:
- 0.15 Acres
- Year built:
- 2020
- Baths:
- 2.00
- MLS#:
- 25109657
- Subdivision:
- Sterling Lakes West Sec 4
ADDITIONAL INFORMATION
Built in 2020 this meticulously maintained, three bedroom, two bathroomÂLGI brick home inside the gates of Sterling Lakes is ready for its new owners. Inside this charming one story you'll find plenty of room to gather with family and friends. The formal dining is to your right and serving meals will be a breeze with easy accessÂto the kitchen. The kitchen features a long breakfast bar, granite countertops, stainless steel appliances and an abundance of cabinet space. Open to the kitchen, you'll find the coz carpeted living room with plenty of natural light and furniture space. Located at the back of the home is the spacious primary bedroom, complete with an ensuite featuring a separateÂtub and shower and large walk-in closet. The two additional, well appointed bedrooms share convenient accessÂto the second full bathroom. You'll love entertaining or relaxing on the extended covered back patio that overlooks the spacious backyard. Schedule your tour today!
- Type:
- Single Family
- Sq.Ft.:
- 1,284
- Status:
- Active
- Beds:
- 3
- Lot size:
- 0.14 Acres
- Year built:
- 2021
- Baths:
- 2.00
- MLS#:
- 90380679
- Subdivision:
- Caldwell Ranch
ADDITIONAL INFORMATION
THE LUXURIOUS LIGHTS AND STYLE OF THIS CONTEMPORARY HOME IS EXQUISITE. GLASS SHELVING IN FAMILY ROOM. TWO SCONCE LIGHTS ON THE WALL IN MASTER SUITE GLO ELEGANT INTO THE BEDROOM. WHITE CUSTOM-BUILT CABINET IN MASTER BATHROOM. MASTER BEDROOM CLOSET HAS A CUSTOM SHELF FOR CLOTHES/SHOES. BLACK ACCENT FIXTURES IN SECONDARY BEDROOM. THE HOUSE HAS A WATER SYSTEM BY FIDELIS. 3D WALL ACCENT IN KITCHEN BUTLER PANTRY. TEA BAR WAS CREATED TO UNWIND & RELAX NEAR KITCHEN OVERLOOKING THE DINING AREA AND FAMILY ROOM, WHICH IS A WARM, WELCOMING, CALM AORA.
- Type:
- Land
- Sq.Ft.:
- n/a
- Status:
- Active
- Beds:
- n/a
- Lot size:
- 5 Acres
- Baths:
- MLS#:
- 87471953
- Subdivision:
- Lav Nav Co
ADDITIONAL INFORMATION
5 Acres out of 10ac Unrestricted Opportunity in Iowa Colony! Commercial or Residential! The possibilities here are endless. Imagine the perfect place for your dreams on this expansive 5-acre parcel in the beautiful landscapes of Iowa Colony, just off County Road 62. With NO Restrictions, NO (HOAs), and low taxes, this property offers unparalleled freedom to create your ideal home, start a thriving business, or cultivate farmland, and this stunning piece of land is ready for you to make it your own!
$265,000
5818 Avenue A Rosharon, TX 77583
- Type:
- Single Family
- Sq.Ft.:
- 1,456
- Status:
- Active
- Beds:
- 4
- Lot size:
- 0.86 Acres
- Year built:
- 1984
- Baths:
- 2.00
- MLS#:
- 77716126
- Subdivision:
- Rosharon Road Estates
ADDITIONAL INFORMATION
Check out this 4 bedroom, 2 bath home on more than 3/4 of an acre! Home comes replete with premium engineered hardwood flooring, custom kitchen cabinetry, quartz countertops, and premium appliances. Roof just recently replaced (2024) Oversized covered rear porch for entertaining and large yard to spread out and enjoy. Finish out the partially completed barn apartment (3 bedroom/1 bath) for additional living space.
- Type:
- Land
- Sq.Ft.:
- n/a
- Status:
- Active
- Beds:
- n/a
- Lot size:
- 4 Acres
- Baths:
- MLS#:
- 17679981
- Subdivision:
- Suncreek Ranch Sec 1-2-3-4
ADDITIONAL INFORMATION
2 Cleared 2-acre lot totaling 4-Acres on Pearce Dr in Suncreek Ranch just South of FM 1462 Minutes from FM 521, TX-288 & the Future Grand Parkway/TX-99 Segment C (see Maps). Suncreek Ranch is a quiet community of custom-built country estate homes with a playground, a sports court & a boat ramp access for Tankersley Lake. Easy 30-mile commute to Downtown Houston & TX Medical Center via TX-288, FM 521 & Proposed Grand Parkway/TX-99. Close to Pearland Town Center, Lake Jackson & the Future Manvel Town Center. When completed, Manvel Town Center will be a 273-acre retail development with H-E-B as its major grocery anchor located in the 2nd fastest-growing city in Houston at the NW Corner of TX-6 & TX-288 with favorite restaurants, shopping, entertainment & more! Build your dream home, bring your horses, breathe clean fresh air & spend nights gazing at twinkling stars. Manufactured homes are not allowed! Low Taxes! No MUD Tax! LOTS BEING SOLD TOGETHER!
- Type:
- Single Family
- Sq.Ft.:
- 2,248
- Status:
- Active
- Beds:
- 4
- Year built:
- 2024
- Baths:
- 2.10
- MLS#:
- 45476209
- Subdivision:
- Charleston Heights
ADDITIONAL INFORMATION
Love where you live in Charleston Heights in Rosharon, TX! Conveniently located off Highway 6 near 288, Charleston Heights makes commuting a breeze! The Tivoli floor plan is a spacious 2-story home with 4 bedrooms, 2.5 bathrooms, game room, and 2-car garage. This home has it all, including a STUDY and vinyl plank flooring throughout the common areas! The gourmet kitchen is sure to please with 42-inch cabinetry, granite countertops, and stainless-steel appliances. Retreat to the first-floor Owner's Suite featuring double sinks, a separate tub and shower, and a spacious walk-in closet! Secondary bedrooms have walk-in closets, too! Enjoy the great outdoors with a sprinkler system and a covered patio! Don't miss your opportunity to call Charleston Heights home, schedule a visit today!
- Type:
- Single Family
- Sq.Ft.:
- 2,248
- Status:
- Active
- Beds:
- 4
- Year built:
- 2024
- Baths:
- 2.10
- MLS#:
- 48572070
- Subdivision:
- Charleston Heights
ADDITIONAL INFORMATION
Love where you live in Charleston Heights in Rosharon, TX! Conveniently located off Highway 6 near 288, Charleston Heights makes commuting a breeze! The Tivoli floor plan is a spacious 2-story home with 4 bedrooms, 2.5 bathrooms, game room, and 2-car garage. This home has it all, including a STUDY and vinyl plank flooring throughout the common areas! The gourmet kitchen is sure to please with 42-inch cabinetry, granite countertops, and stainless-steel appliances. Retreat to the first-floor Owner's Suite featuring double sinks, a separate tub and shower, and a spacious walk-in closet! Secondary bedrooms have walk-in closets, too! Enjoy the great outdoors with a sprinkler system and a covered patio! Don't miss your opportunity to call Charleston Heights home, schedule a visit today!
- Type:
- Single Family
- Sq.Ft.:
- 2,125
- Status:
- Active
- Beds:
- 4
- Year built:
- 2024
- Baths:
- 2.10
- MLS#:
- 90831131
- Subdivision:
- Charleston Heights
ADDITIONAL INFORMATION
Love where you live in Charleston Heights in Rosharon, TX! Conveniently located off Highway 6 near 288, Charleston Heights makes commuting a breeze! The Wisteria floor plan is a stunning two-story home, with soaring ceilings in the foyer, and features 4 bedrooms, 2.5 baths, a game room, and a 2-car garage. This home has it all, including privacy blinds and vinyl plank flooring throughout the first-floor common areas! The gourmet kitchen is sure to please with 42" cabinetry, granite countertops, and stainless-steel appliances! Retreat to the first-floor Owner's Suite featuring double sinks, a separate tub and shower, and a walk-in closet. Enjoy the great outdoors with a sprinkler system and a covered patio!ÂDon't miss your opportunity to call Charleston Heights home, schedule a visit today!
- Type:
- Single Family
- Sq.Ft.:
- 1,947
- Status:
- Active
- Beds:
- 4
- Year built:
- 2024
- Baths:
- 2.10
- MLS#:
- 35784938
- Subdivision:
- Charleston Heights
ADDITIONAL INFORMATION
Love where you live in Charleston Heights in Rosharon, TX! Conveniently located off Highway 6 near 288, Charleston Heights makes commuting a breeze! The Lowry floor plan is a spacious 2-story home with 4 bedrooms, 2.5 baths, and 2-car garage. The first floor offers the perfect space for entertaining with vinyl plank flooring and a peninsula kitchen open to both the living and dining areas! The gourmet kitchen is sure to please with 42" cabinetry and granite countertops. Upstairs offers a private retreat for all bedrooms! Retreat to the Owner's Suite featuring double sinks, a separate tub and shower, and a walk-in closet. Enjoy the great outdoors with a sprinkler system! Donât miss your opportunity to call Charleston Heights home, schedule a visit today!
- Type:
- Single Family
- Sq.Ft.:
- 1,337
- Status:
- Active
- Beds:
- 3
- Year built:
- 2024
- Baths:
- 2.00
- MLS#:
- 50598858
- Subdivision:
- Charleston Heights
ADDITIONAL INFORMATION
Love where you live in Charleston Heights in Rosharon, TX! Conveniently located off Highway 6 near 288, Charleston Heights makes commuting a breeze! The Pinewood floor plan is a charming 1-story home with 3 bedrooms, 2 bathrooms, and a 2-car garage! This home has it all, including privacy blinds and vinyl plank flooring throughout the common areas! The gourmet kitchen is sure to please with a large bar top overlooking the dining and family rooms, 42â cabinets, and granite countertops! Retreat to the Ownerâs Suite featuring a sizable shower, spacious walk-in closet, and tray ceiling for some dramatic flair! Enjoy the great outdoors with a sprinkler system and a covered patio! Donât miss your opportunity to call Charleston Heights home, schedule a visit today!
- Type:
- Single Family
- Sq.Ft.:
- 1,564
- Status:
- Active
- Beds:
- 3
- Year built:
- 2024
- Baths:
- 2.00
- MLS#:
- 40473705
- Subdivision:
- Charleston Heights
ADDITIONAL INFORMATION
Love where you live in Charleston Heights in Rosharon, TX! Conveniently located off Highway 6 near 288, Charleston Heights makes commuting a breeze! The Wildflower floor plan is a charming 1-story home with 3 bedrooms, 2 bathrooms, flex space, and a 2-car garage. This home has it all, including privacy blinds and vinyl plank flooring throughout. The gourmet kitchen is open to both the dining and family rooms and features 42" cabinets and granite countertops! Retreat to the Owner's Suite featuring double sinks, a separate tub and shower, and a spacious walk-in closet. Enjoy the great outdoors with full sod, a sprinkler system, and a covered patio! Donât miss your opportunity to call Charleston Heights home, schedule a visit today!
- Type:
- Single Family
- Sq.Ft.:
- 1,560
- Status:
- Active
- Beds:
- 3
- Lot size:
- 0.14 Acres
- Year built:
- 2023
- Baths:
- 2.00
- MLS#:
- 54157007
- Subdivision:
- Caldwell Ranch Sec 6
ADDITIONAL INFORMATION
Welcome to CALDWELL RANCH in Rosharon, TEXAS! This lovely home features 3 beds, 2 baths, open floor plan, spacious living area, beautiful kitchen with 42â cabinets, stainless steel appliances, gas range, large kitchen island, stainless-steel farm sink, recessed lights, laminate flooring, carpet in bedrooms. Generous backyard with AG POOL, 40X10 concrete slab for outdoor furniture. No back neighbors. Community amenities include playground, pool with theme park slides. Perfect for summer gatherings!
- Type:
- Land
- Sq.Ft.:
- n/a
- Status:
- Active
- Beds:
- n/a
- Lot size:
- 1.96 Acres
- Baths:
- MLS#:
- 73442318
- Subdivision:
- H T & B R R
ADDITIONAL INFORMATION
So many possibilities with this 1.9560 acres, to do whatever you're dreaming of. Covered w/ beautiful oak trees. Seller had zoned to a Commercial Lot, but plans have changed. Seller will help you put it back to Residential lot if you want, otherwise its zoned Commercial. Almost 2 acre lot, ready for you to build whatever. Allowed horses & cows. Beautiful location for weddings, events, or a new build home. This is a great residential neighborhood w/ lots of new builds around the corner. 1 mile away is high school, near Freedom Field & under 1.5 miles to Hwy 288. Privacy w/ no nearby houses. Chocolate Bayou is on 1 side of property line, the beautiful pond & fountain in pictures is on the other. Property has a working well, seller has not used it but temporarily allowed neighbors. Seller had Topographic Land Survey & Elevation Certificate Completed. Power has been there prior to current owner. There is a pole so there is power, well water & Buyer needs to get septic quotes
$280,000
3119 Fm 1462 Rosharon, TX 77583
- Type:
- Land
- Sq.Ft.:
- n/a
- Status:
- Active
- Beds:
- n/a
- Lot size:
- 5 Acres
- Baths:
- MLS#:
- 87159670
- Subdivision:
- Suncreek Ranch Sec 1-2-3-4
ADDITIONAL INFORMATION
5 ACRES LOCATED IN THE SUNCREEK RANCH SUBDIVISION RIGHT ALONG FM 1462. COUNTRY LIVING WITH EASY ACCESS TO HWY 288 AND SURROUNDING AREAS. (MEDICAL CENTER, ALVIN, PEARLAND, HOUSTON, LAKE JACKSON, AND FREEPORT). HORSES ALLOWED, 1 PER ACRE
$250,000
8719 Selicia Lane Rosharon, TX 77583
- Type:
- Single Family
- Sq.Ft.:
- 1,152
- Status:
- Active
- Beds:
- 3
- Lot size:
- 0.95 Acres
- Year built:
- 1999
- Baths:
- 2.00
- MLS#:
- 8428157
- Subdivision:
- Wolf Creek Estates
ADDITIONAL INFORMATION
ESCAPE PEACEFULLY to this secluded property that offers a blend of tranquility and practicality. At its heart is a cozy 3 bedroom, 2-bathroom mobile home perfectly integrated in its natural habitat on .95 acres.
- Type:
- Other
- Sq.Ft.:
- 2,473
- Status:
- Active
- Beds:
- 4
- Lot size:
- 10 Acres
- Year built:
- 1999
- Baths:
- 2.10
- MLS#:
- 45388803
- Subdivision:
- Robinson
ADDITIONAL INFORMATION
Absolutely gorgeous home inside and out, on 10 acres total. of fresh green living sits on higher ground! Not in a flood zone! 4 bedrooms 3 bathrooms 5 car garage space. Beautiful granite counter surfacing and travertine backsplash. Wood, tile and carpet . Lots of updates throughout this farm/ranch home. Natural light through and through, 2019 HVAC,2019 new siding on home. New oversized add-on garage/barn. New above ground pool, new storm windows, 3 covered carports for : boat, tractor, RV Mobile home, 2019 New septic, and private well. Outdoor Gazebo, Tea house, Pergola and storage shed. Ang.ISD , a great area to raise a family. Fishing, camping, hunting nearby, great gardening soil on this property. NEVER FLOODED. Schools and measurements are correct, verify. Green House, Grey shed and outdoor bar are not staying.
$299,000
1026 Della Lane Rosharon, TX 77583
- Type:
- Single Family
- Sq.Ft.:
- 1,879
- Status:
- Active
- Beds:
- 4
- Lot size:
- 0.14 Acres
- Year built:
- 2021
- Baths:
- 2.00
- MLS#:
- 6729043
- Subdivision:
- Southern Colony Expansion Ph I Sec 3
ADDITIONAL INFORMATION
Welcome home! Enter into luxury in the sought-after Southern Colony subdivision. This impressive single-story, ranch-style home features four bedrooms and an open floor plan. Enjoy the convenience of energy-efficient features and smart home automation. The gourmet kitchen showcases granite countertops and stainless steel appliances. Relax in the master suite with dual vanities, a shower, a soaking tub, and a spacious walk-in closet. Additional amenities include a water softener, a tankless water heater, privacy with no rear neighbors, and a generous backyard. Don't miss out on this lifetime opportunity. Schedule your showing today!
- Type:
- Single Family
- Sq.Ft.:
- 1,617
- Status:
- Active
- Beds:
- 3
- Year built:
- 2024
- Baths:
- 2.00
- MLS#:
- 70173852
- Subdivision:
- Caldwell Ranch
ADDITIONAL INFORMATION
Welcome to the Paula floor plan, located in Caldwell Ranch community! This single-story house spans 1,617 square feet and features three bedrooms, two bathrooms, and a two-car garage. Letâs take a closer look into what comfort this home provides. A foyer area greets you as you enter from the side entry door. As you walk down the hall to the common area a hall closet is accessible for extra storage. The island kitchen opens to a spacious family room and dining area. The in suite primary bedroom is complete with a stand-up shower and walk-in closet. This home includes full yard irrigation and sod, as well as our HOME IS CONNECTED base package which includes the Alexa Voice control, Front Doorbell, Front Door Deadbolt Lock, Home Hub, Light Switch, and Thermostat.
- Type:
- Single Family
- Sq.Ft.:
- 3,030
- Status:
- Active
- Beds:
- 5
- Lot size:
- 0.15 Acres
- Year built:
- 2022
- Baths:
- 4.00
- MLS#:
- 94596210
- Subdivision:
- Sierra Vista West
ADDITIONAL INFORMATION
Welcome to this exquisite 5-bedroom home, featuring an open concept design that creates a spacious and airy ambiance. The main floor boasts two generous bedrooms, while upstairs you'll find a versatile media room and another bedroom with its own bath, perfect for guests or family members seeking privacy. High ceilings enhance the sense of grandeur throughout the home. Step outside to the covered patio and enjoy serene views of the water from this lot, ideal for relaxation and entertaining. The neighborhood offers fantastic amenities, including a lazy river, providing a resort-like experience right at home.
Open House:
Monday, 9/23 10:00-6:00PM
- Type:
- Single Family
- Sq.Ft.:
- 1,982
- Status:
- Active
- Beds:
- 4
- Year built:
- 2023
- Baths:
- 3.00
- MLS#:
- 13517036
- Subdivision:
- Sierra Vista West
ADDITIONAL INFORMATION
READY NOW!!!Colina Homes- Single Story: bedrooms full bathrooms and Study. Tons of Beautiful Finishes included!!Gorgeous kitchen with stunning cabinets, granite and designer tiled backsplash. Covered back patio ready for weekend BBQ's, you're going to Love it! Situated in one of Rosharon's best communities, Sierra Vista. Family friendly community, Sierra Vista Amenity Village Now Open, with Heated Lazy River, Splash Pad, Tennis, Pickle Ball and Basketball Courts. Close to Pearland, Alvin, Manvel, Lake Jackson, 30 minutes from Downtown Houston. SHOP AND WORK IN THE CITY AND COME HOME TO A QUIET PEACEFUL COMMUNITY @ SIERRA VISTA!
| Copyright © 2024, Houston Realtors Information Service, Inc. All information provided is deemed reliable but is not guaranteed and should be independently verified. IDX information is provided exclusively for consumers' personal, non-commercial use, that it may not be used for any purpose other than to identify prospective properties consumers may be interested in purchasing. |
Rosharon Real Estate
The median home value in Rosharon, TX is $91,900. This is lower than the county median home value of $219,000. The national median home value is $219,700. The average price of homes sold in Rosharon, TX is $91,900. Approximately 81.1% of Rosharon homes are owned, compared to 8.81% rented, while 10.09% are vacant. Rosharon real estate listings include condos, townhomes, and single family homes for sale. Commercial properties are also available. If you see a property you’re interested in, contact a Rosharon real estate agent to arrange a tour today!
Rosharon, Texas has a population of 1,392. Rosharon is less family-centric than the surrounding county with 19.77% of the households containing married families with children. The county average for households married with children is 40.73%.
The median household income in Rosharon, Texas is $54,375. The median household income for the surrounding county is $76,426 compared to the national median of $57,652. The median age of people living in Rosharon is 43.4 years.
Rosharon Weather
The average high temperature in July is 91.2 degrees, with an average low temperature in January of 43.5 degrees. The average rainfall is approximately 51.2 inches per year, with 0 inches of snow per year.
