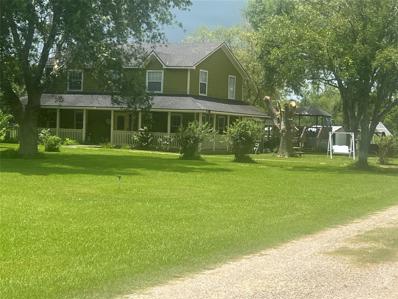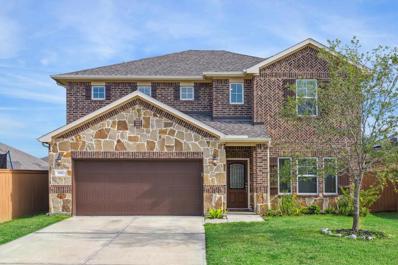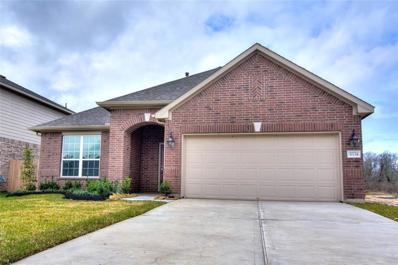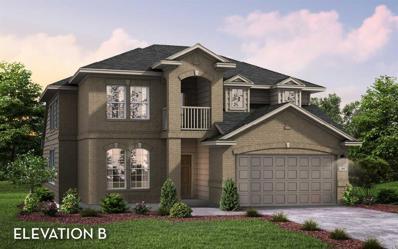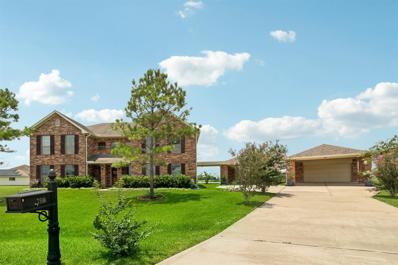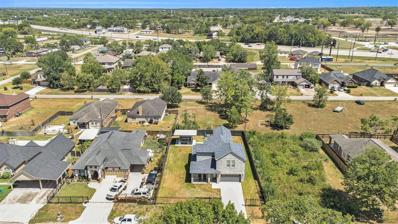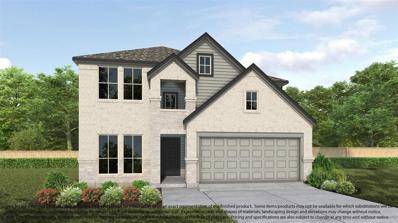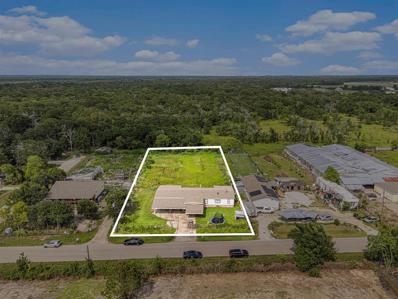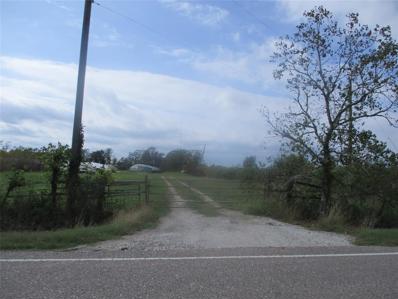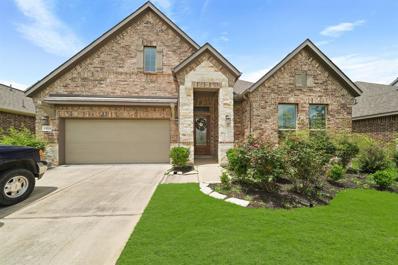Rosharon TX Homes for Rent
- Type:
- Other
- Sq.Ft.:
- 2,473
- Status:
- Active
- Beds:
- 4
- Lot size:
- 10 Acres
- Year built:
- 1999
- Baths:
- 2.10
- MLS#:
- 45388803
- Subdivision:
- Robinson
ADDITIONAL INFORMATION
Absolutely gorgeous home inside and out, on 10 acres total. of fresh green living sits on higher ground! Not in a flood zone! 4 bedrooms 3 bathrooms 5 car garage space. Beautiful granite counter surfacing and travertine backsplash. Wood, tile and carpet . Lots of updates throughout this farm/ranch home. Natural light through and through, 2019 HVAC,2019 new siding on home. New oversized add-on garage/barn. New above ground pool, new storm windows, 3 covered carports for : boat, tractor, RV Mobile home, 2019 New septic, and private well. Outdoor Gazebo, Tea house, Pergola and storage shed. Ang.ISD , a great area to raise a family. Fishing, camping, hunting nearby, great gardening soil on this property. NEVER FLOODED. Schools and measurements are correct, verify. Green House, Grey shed and outdoor bar are not staying.
$297,000
1026 Della Lane Rosharon, TX 77583
- Type:
- Single Family
- Sq.Ft.:
- 1,879
- Status:
- Active
- Beds:
- 4
- Lot size:
- 0.14 Acres
- Year built:
- 2021
- Baths:
- 2.00
- MLS#:
- 6729043
- Subdivision:
- Southern Colony Expansion Ph I Sec 3
ADDITIONAL INFORMATION
Welcome home! Enter into luxury in the sought-after Southern Colony subdivision. This impressive single-story, ranch-style home features four bedrooms and an open floor plan. Enjoy the convenience of energy-efficient features and smart home automation. The gourmet kitchen showcases granite countertops and stainless steel appliances. Relax in the master suite with dual vanities, a shower, a soaking tub, and a spacious walk-in closet. Additional amenities include a water softener, a tankless water heater, privacy with no rear neighbors, and a generous backyard. Don't miss out on this lifetime opportunity. Schedule your showing today!
$349,900
1027 Santee Court Rosharon, TX 77583
- Type:
- Single Family
- Sq.Ft.:
- 2,400
- Status:
- Active
- Beds:
- 3
- Year built:
- 2024
- Baths:
- 3.00
- MLS#:
- 5996678
- Subdivision:
- Glendale Lakes
ADDITIONAL INFORMATION
Beautiful new construction 1 story Saratoga Home, Elise Floor Plan, located in Glendale Lakes. This corner lot traditional home features 3 bedrooms all on the main level, a primary bedroom with an ensuite bathroom, plus a total of 3 full bathrooms. The open floor plan is perfect for entertaining, with a spacious kitchen featuring a large granite island, custom tile backsplash, and ceramic tile flooring. The primary suite includes double sinks and a large walk-in closet. A large game room with a full bathroom is located upstairs. This home also offers a 2-car attached garage and a private backyard. Ideal for families looking for a modern home with all the conveniences and luxurious finishes.
- Type:
- Single Family
- Sq.Ft.:
- 3,030
- Status:
- Active
- Beds:
- 5
- Lot size:
- 0.15 Acres
- Year built:
- 2022
- Baths:
- 4.00
- MLS#:
- 94596210
- Subdivision:
- Sierra Vista West
ADDITIONAL INFORMATION
Welcome to this exquisite 5-bedroom home, featuring an open concept design that creates a spacious and airy ambiance. The main floor boasts two generous bedrooms, while upstairs you'll find a versatile media room and another bedroom with its own bath, perfect for guests or family members seeking privacy. High ceilings enhance the sense of grandeur throughout the home. Step outside to the covered patio and enjoy serene views of the water from this lot, ideal for relaxation and entertaining. The neighborhood offers fantastic amenities, including a lazy river, providing a resort-like experience right at home.
- Type:
- Land
- Sq.Ft.:
- n/a
- Status:
- Active
- Beds:
- n/a
- Lot size:
- 1.26 Acres
- Baths:
- MLS#:
- 82634540
- Subdivision:
- Suncreek Ranch Sec 1-2-3-4
ADDITIONAL INFORMATION
Looking to build? Need just a little over an acre with great scenery, quiet neighbors, and a low tax rate then look no further! Come build your high-end quality custom dream home in this highly desired SUNCREEK RANCH area where living is at its finest! Imagine sitting in the comfort of your back patio and enjoying the beautiful sunset views. This vacant 54,886 sq ft lot (1.26 acres) is waiting for you. The survey is available for your review. You donât want to pass this one up. Call now!
- Type:
- Single Family
- Sq.Ft.:
- 1,604
- Status:
- Active
- Beds:
- 3
- Lot size:
- 0.15 Acres
- Year built:
- 2023
- Baths:
- 2.00
- MLS#:
- 65833852
- Subdivision:
- Sierra Vista West Sec 4
ADDITIONAL INFORMATION
Welcome to 10510 Watershed in the heart of the sought after master-planned community of Sierra Vista! This gorgeous like-new recent construction is in pristine condition and ready for a new owner! This amazing home features 3 bedrooms, 2 bathrooms, an open concept kitchen/living/dining, a formal dining space, an outstanding backyard and patio space and so much more! The Sierra Vista subdivision offers a rec center, pool, splash pad, dog park, hike and bike trails and a lazy river coming soon! Minutes from 288 and a quick commute to Downtown Houston and The Medical Center! Zoned to ALVINISD and move in ready! Schedule your tour today!!!
- Type:
- Land
- Sq.Ft.:
- n/a
- Status:
- Active
- Beds:
- n/a
- Lot size:
- 2 Acres
- Baths:
- MLS#:
- 90130279
- Subdivision:
- Suncreek Estates
ADDITIONAL INFORMATION
This beautiful 2 acre property situated in a stunning subdivision where you can build you dream custom home. Just minutes from HWY 288 for an easy commute to the Medical Center, shopping centers in Pearland, Houston and Freeport. Suncreek Estate features nature trails, tennis and basketball courts, a playground and fishing pond. This stunning 2-acre parcel of land is a dream come true for anyone seeking tranquility, and natural beauty where you will be able to enjoy a life full peace and quiet!! Don't miss out on this chance to own your own private retreat!
$139,900
135 Acorn Park Dr Rosharon, TX 77583
- Type:
- Single Family
- Sq.Ft.:
- 2,016
- Status:
- Active
- Beds:
- 4
- Year built:
- 2023
- Baths:
- 2.00
- MLS#:
- 52956876
- Subdivision:
- Willow Manor
ADDITIONAL INFORMATION
Discover modern comfort in this spacious double-wide manufactured home. Enjoy an open floor plan flooded with natural light, showcasing a gourmet kitchen with sleek countertops. The master suite offers a serene retreat with a luxurious ensuite bathroom, while additional bedrooms ensure ample space for guests or family. With contemporary finishes and thoughtful design, this home epitomizes stylish living in a serene setting, perfect for your next chapter.
- Type:
- Single Family
- Sq.Ft.:
- 1,903
- Status:
- Active
- Beds:
- 3
- Lot size:
- 0.14 Acres
- Year built:
- 2018
- Baths:
- 2.00
- MLS#:
- 10787053
- Subdivision:
- Sierra Vista Sec 2
ADDITIONAL INFORMATION
Gorgeous one-story home with 3 bedrooms, a study that can be a 4th bedroom, 2 bathrooms, and a 2-car garage with a covered patio. The kitchen has a large island with granite countertops and is open to the breakfast room and family room. This home was made for entertaining family and guests. The primary bedroom has a 10' ceiling and a true retreat, and you will enjoy the bath and oversized walk-in closet.
- Type:
- Single Family
- Sq.Ft.:
- 2,125
- Status:
- Active
- Beds:
- 4
- Year built:
- 2024
- Baths:
- 2.10
- MLS#:
- 61354087
- Subdivision:
- Charleston Heights
ADDITIONAL INFORMATION
Love where you live in Charleston Heights in Rosharon, TX! Conveniently located off Highway 6 near 288, Charleston Heights makes commuting a breeze! The Wisteria floor plan is a stunning two-story home, with soaring ceilings in the foyer, and features 4 bedrooms, 2.5 baths, a game room, and a 2-car garage. This home has it all, including privacy blinds and vinyl plank flooring throughout the first-floor common areas! The gourmet kitchen is sure to please with 42" cabinetry, granite countertops, and stainless-steel appliances! Retreat to the first-floor Owner's Suite featuring double sinks, a separate tub and shower, and a walk-in closet. Enjoy the great outdoors with a sprinkler system and a covered patio! Don't miss your opportunity to call Charleston Heights home, schedule a visit today!
- Type:
- Land
- Sq.Ft.:
- n/a
- Status:
- Active
- Beds:
- n/a
- Lot size:
- 2 Acres
- Baths:
- MLS#:
- 17219566
- Subdivision:
- Suncreek Estates
ADDITIONAL INFORMATION
Looking to get away from the city and build your dream home? This beautiful 2 acre lot in Rosharon that comes with a survey, elevation certificate, and soil report is now for sale! The community offers stocked ponds, trails, parks, AND allows horses. The mature trees on the lot can be utilized for extra privacy or simply provide shade. Workshops that conform with the primary residence are allowed. With close proximity to 288, traveling back to the city is a breeze! Come check out what Suncreek Estates has to offer!
- Type:
- Single Family
- Sq.Ft.:
- 2,959
- Status:
- Active
- Beds:
- 4
- Year built:
- 2024
- Baths:
- 2.10
- MLS#:
- 86936596
- Subdivision:
- Canterra Creek
ADDITIONAL INFORMATION
Upon entry, you are met with your secluded private study. Next, entry to your walk-in utility room, along with the entry to your three-car garage. Past the staircase, you enter the heart of your home. The combined family room and dining area make this layout perfect for entertaining any size of gathering. The dramatic two-story dining ceiling and sloped family ceiling give this home tons of character, in your family room to a large back patio. The spacious kitchen boasts plenty of desirable features like granite countertops, birch cabinets, designer light fixtures, and the option for a kitchen island. Master bedroom downstairs, his and her closets, and separate vanities. Upstairs shows a game room, media room, 3 bedrooms, and large 2nd bathroom.
- Type:
- Single Family
- Sq.Ft.:
- 2,575
- Status:
- Active
- Beds:
- 4
- Lot size:
- 0.17 Acres
- Year built:
- 2024
- Baths:
- 2.10
- MLS#:
- 10587108
- Subdivision:
- Canterra Creek
ADDITIONAL INFORMATION
The well-designed Yuma plan includes four bedrooms, three bathrooms, and an upstairs gameroom!
Open House:
Saturday, 11/16 1:00-3:00PM
- Type:
- Single Family
- Sq.Ft.:
- 4,385
- Status:
- Active
- Beds:
- 4
- Lot size:
- 0.64 Acres
- Year built:
- 2015
- Baths:
- 4.10
- MLS#:
- 55228747
- Subdivision:
- Palm Crest
ADDITIONAL INFORMATION
This stunning 4,385 square feet of luxurious living space on a picturesque 0.64-acre culdesac WATERFRONT lot. Boasting 5 bedrooms and 3.5 baths, this home perfectly combines elegance and functionality. Upon entering, you're greeted by a formal entry that leads to the expansive living room with soaring high ceilings and an abundance of natural light. The living room flows seamlessly into the large, spacious kitchen, which features a generous kitchen island. The home includes a formal dining room, a study, and a game room. The 5th bedroom is currently set up as a media room. The oversized primary bedroom is complete with a separate sitting area and three walk-in closets. The ensuite bathroom offers a spa-like experience with its luxurious fittings and finishes. Outside, the property features two separate 4-car detached garages. One of these garages has been thoughtfully converted into guest quarters, providing a bedroom, bathroom, and kitchen, ideal for visitors or extended family stays.
- Type:
- Single Family
- Sq.Ft.:
- 1,393
- Status:
- Active
- Beds:
- 3
- Lot size:
- 0.13 Acres
- Year built:
- 2015
- Baths:
- 2.00
- MLS#:
- 62331821
- Subdivision:
- Sterling Lakes At Iowa Colony
ADDITIONAL INFORMATION
Nestled within the community of Sterling Lakes, this home boasts 3 bedrooms and 2 bathrooms, seamlessly blending elegance with comfort. Inside, discover a spacious interior adorned with sleek flooring throughout. The kitchen showcases granite countertops, a gas range, and ample cabinet space that flows effortlessly into the living room, creating a conducive space for entertaining with the dining room conveniently situated nearby. The primary suite features a generously sized walk-in closet and an en-suite bathroom. In the backyard, enjoy extended privacy with no rear neighbors complete with a covered patio. As part of the Sterling Lakes community, residents have access to an array of recreational amenities including tennis courts, a resort-style pool, clubhouse, fitness center, and more. An abundance of interconnecting community trails offers ease of enjoyment for these amenities.
- Type:
- Single Family
- Sq.Ft.:
- 2,319
- Status:
- Active
- Beds:
- 4
- Lot size:
- 0.18 Acres
- Year built:
- 2002
- Baths:
- 2.10
- MLS#:
- 51703796
- Subdivision:
- Savannah Ridge Sec 1-2-3
ADDITIONAL INFORMATION
Welcome to this stunning 4 bedroom, 2.5 bath home with a luxurious primary bath featuring a 60" Rakish Double-Wall Hammered Cooper soaking Tub, walk-in shower, and double sinks. The chef-like kitchen boasts a gas stove top, walk-in pantry, and granite countertops. Enjoy the split floor plan, spacious living areas, dining room, and breakfast area. Upgrades include Bamboo flooring, Travertine tile, Copper countertop vessel bowls, and a Copper Japanese Soaking Tub. Energy-efficient features like tankless water heater and double pained windows. Conveniently located near schools, shopping, and more. Don't miss out on this gem!
- Type:
- Single Family
- Sq.Ft.:
- 2,890
- Status:
- Active
- Beds:
- 4
- Lot size:
- 0.18 Acres
- Year built:
- 2023
- Baths:
- 3.10
- MLS#:
- 97261601
- Subdivision:
- Pinedale Manor
ADDITIONAL INFORMATION
Sophisticated and luxurious retreat that reflects the magical merging inspiration and architecture offering 4 bedrooms 3.5 bath estate in Rosharon. Spanning over 2,800 sq ft, this magnificent residence graced by soaring ceilings and plenty of natural light flowing throughout the home. The grand entryway draws you into a voluminous layout made for entertaining, home office with gorgeous built-ins, tremendous chef's kitchen, elegant family room, dinning room with doors to the backyard and fully-equipped outdoor stainless steel kitchen with TV and wine-cooler. Must see! Other special highlights include chic recessed lighting, porcelain floors, tons of storage space, 4 car driveway, tankless water heater and much more. Great pride of ownership inside and out. Welcome to your new home!
- Type:
- Single Family
- Sq.Ft.:
- 2,657
- Status:
- Active
- Beds:
- 4
- Year built:
- 2024
- Baths:
- 3.10
- MLS#:
- 59950342
- Subdivision:
- Huntington Place
ADDITIONAL INFORMATION
LONG LAKE NEW CONSTRUCTION - Welcome home to 606 Providence View Trail located in the community of Huntington Place and zoned to Fort Bend ISD. This floor plan features 4 bedrooms, 3 full baths, and an attached 2-car garage. You don't want to miss all this gorgeous home has to offer! Call and schedule your showing today!
$300,000
0 County Road 42 Rosharon, TX 77583
- Type:
- Land
- Sq.Ft.:
- n/a
- Status:
- Active
- Beds:
- n/a
- Lot size:
- 11.61 Acres
- Baths:
- MLS#:
- 18114730
- Subdivision:
- E R Bradley
ADDITIONAL INFORMATION
This land is perfect for building your dream home. Enjoy the beauty and tranquility of nature. There is great potential for building single residential lots on the land. This property offers endless possibilities for your rural lifestyle. So, don't miss out on this great opportunity.
- Type:
- Land
- Sq.Ft.:
- n/a
- Status:
- Active
- Beds:
- n/a
- Baths:
- MLS#:
- 64634348
- Subdivision:
- H T & B R R
ADDITIONAL INFORMATION
Welcome to your countryside retreat! This charming property invites you to escape the hustle and bustle of city life and embrace the tranquility of country living. Situated on just under an acre of land, this cozy abode offers ample space for outdoor activities, gardening enthusiasts, buildings for shops, pool or all your furry friends. Step inside to discover a spacious layout featuring three bedrooms and two bathrooms, providing comfortable accommodation for families or those seeking extra space for guests or hobbies. With a little TLC and personal touches, this home has the potential to become your dream oasis. Conveniently located away from the noise and congestion of the city, yet still within easy reach of amenities, this property offers the perfect blend of privacy and accessibility. Don't miss this opportunity to make this fixer-upper your own slice of country paradise!
- Type:
- Single Family
- Sq.Ft.:
- 3,236
- Status:
- Active
- Beds:
- 4
- Lot size:
- 1 Acres
- Year built:
- 2023
- Baths:
- 3.10
- MLS#:
- 37249813
- Subdivision:
- Suncreek Ranch Sec 1-2-3-4
ADDITIONAL INFORMATION
Welcome to your dream home! This exquisite, custom-built masterpiece is nestled on a picturesque 1-acre lot, complete with a charming front porch, circular driveway and metal roof. Step through the impressive pivot front door and be captivated by stunning views of the neighborhood lake and breathtaking Texas sunsets. Enjoy the added benefit of no MUD tax in this exclusive community. This home offers a thoughtfully designed split floor plan with 4 spacious bedrooms and 3.5 luxurious bathrooms. The gourmet kitchen, featuring a massive island, is perfect for culinary enthusiasts. The primary suite is a true retreat, with bi-fold doors opening to the patio and his-and-her walk-in closets. The home also includes an elegant formal dining room, soaring high ceilings, a grand foyer, and sleek sliding pocket doors in the living room that lead to a sprawling 55x11 covered patio. For added convenience, the property is equipped with a septic drip system and an underground propane tank.
- Type:
- Single Family
- Sq.Ft.:
- 1,859
- Status:
- Active
- Beds:
- 3
- Lot size:
- 0.2 Acres
- Year built:
- 2006
- Baths:
- 2.00
- MLS#:
- 70263584
- Subdivision:
- Southern Colony Sec 1
ADDITIONAL INFORMATION
Welcome to your new HOME! Nestled in a peaceful cul-de-sac, this 3-bedroom beauty boasts a spacious lot and a flowing layout that's ideal for gatherings. Home DOES come with refrigerator, stove, and dishwasher (not pictured).
- Type:
- Land
- Sq.Ft.:
- n/a
- Status:
- Active
- Beds:
- n/a
- Lot size:
- 2 Acres
- Baths:
- MLS#:
- 50918771
- Subdivision:
- Robinson
ADDITIONAL INFORMATION
Brimming with unspoiled beauty and natural charm, this property beckons as a pristine canvas for your dream venture. Whether you aspire to construct your perfect country home, or establish a lucrative investment, this land holds boundless potential. Seize this rare opportunity to claim a slice of untouched paradise in Brazoria County.
- Type:
- Land
- Sq.Ft.:
- n/a
- Status:
- Active
- Beds:
- n/a
- Lot size:
- 10.4 Acres
- Baths:
- MLS#:
- 22657120
- Subdivision:
- H T & B R R
ADDITIONAL INFORMATION
10.4 acres only about 8 minutes from Hwy 288 - land has a pond, eight greenhouses, a water well and a shed. Very low taxes with agricultural exemption! Currently being used to grow vegetables! A great place to be! Build your own home! Grow your own vegetables and gardens! Fresh air! Warm sunshine! And it's OUT of the special flood hazard area! Only minutes from Hwy 288!
- Type:
- Single Family
- Sq.Ft.:
- 2,336
- Status:
- Active
- Beds:
- 4
- Lot size:
- 0.16 Acres
- Year built:
- 2019
- Baths:
- 3.00
- MLS#:
- 58998609
- Subdivision:
- Stewart Heights
ADDITIONAL INFORMATION
Spacious and cozy one-story home with an open floorplan, in the beautiful neighborhood of Savannah Lakes and just minutes from downtown Houston and the Medical Center. The kitchen features a breakfast bar, granite countertops, stainless appliances, and an open concept, the family room is great for entertaining, with a cozy feel and fireplace, This home has 4 bedrooms, 3 full bathrooms, the secondary bedroom with ensuite, also equipped with a study and a great backyard with a covered patio. This master-planned community might just be what you are looking for if you value close proximity to Houston. Neighborhood amenities include but are not limited to; green acres, walking trails, parks, clubhouses, a splash pad, swimming pools, and beautiful lakes.
| Copyright © 2024, Houston Realtors Information Service, Inc. All information provided is deemed reliable but is not guaranteed and should be independently verified. IDX information is provided exclusively for consumers' personal, non-commercial use, that it may not be used for any purpose other than to identify prospective properties consumers may be interested in purchasing. |
Rosharon Real Estate
The median home value in Rosharon, TX is $240,300. This is lower than the county median home value of $304,300. The national median home value is $338,100. The average price of homes sold in Rosharon, TX is $240,300. Approximately 52.63% of Rosharon homes are owned, compared to 30.98% rented, while 16.39% are vacant. Rosharon real estate listings include condos, townhomes, and single family homes for sale. Commercial properties are also available. If you see a property you’re interested in, contact a Rosharon real estate agent to arrange a tour today!
Rosharon, Texas has a population of 1,721. Rosharon is less family-centric than the surrounding county with 26.84% of the households containing married families with children. The county average for households married with children is 39.36%.
The median household income in Rosharon, Texas is $77,407. The median household income for the surrounding county is $87,958 compared to the national median of $69,021. The median age of people living in Rosharon is 52.2 years.
Rosharon Weather
The average high temperature in July is 91.6 degrees, with an average low temperature in January of 42.5 degrees. The average rainfall is approximately 51.2 inches per year, with 0 inches of snow per year.
