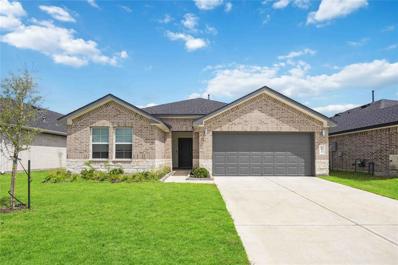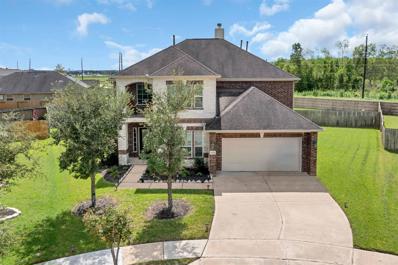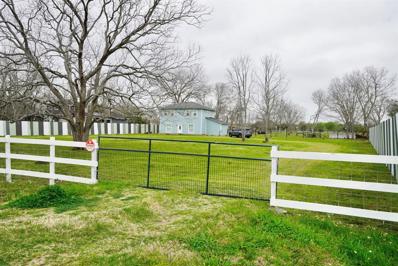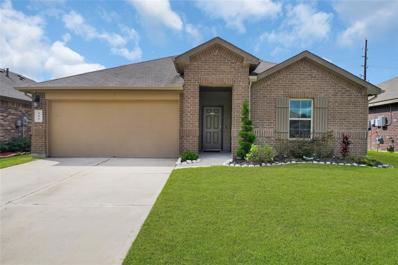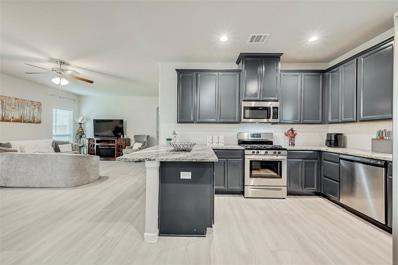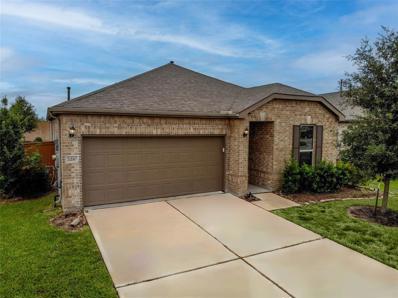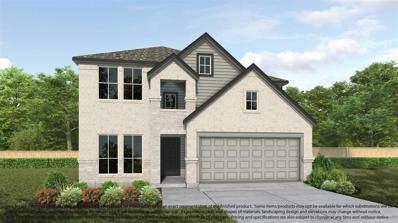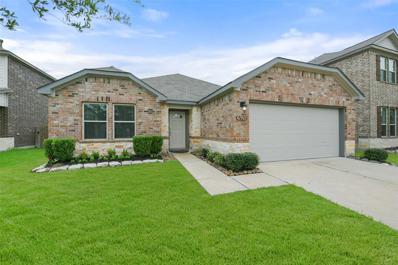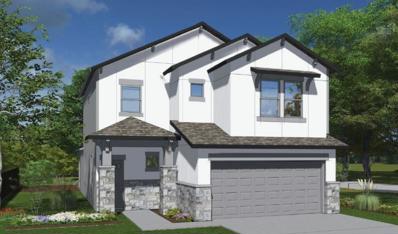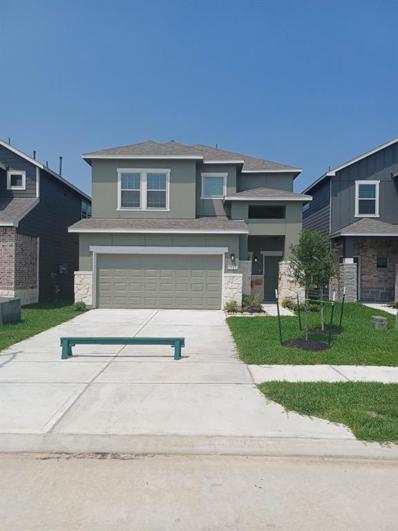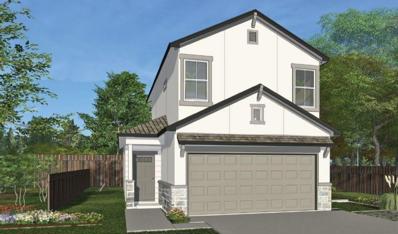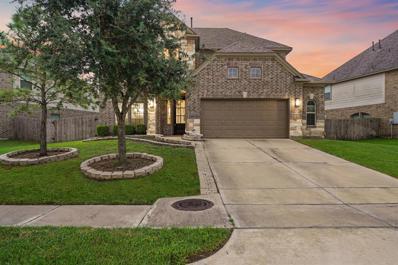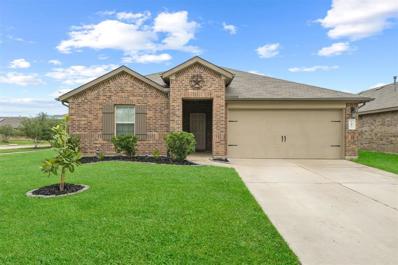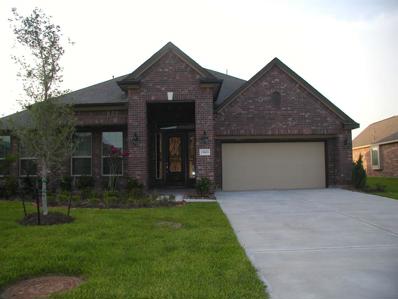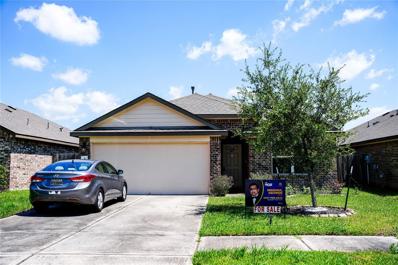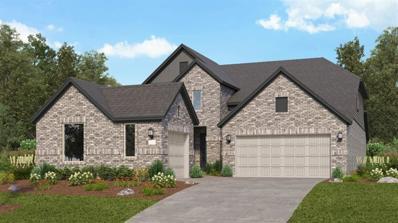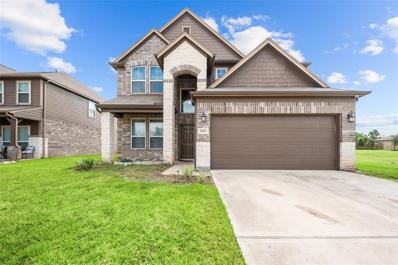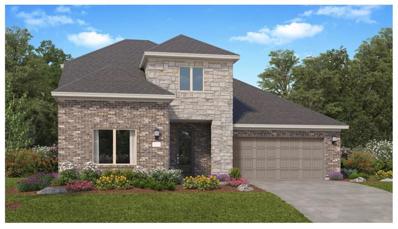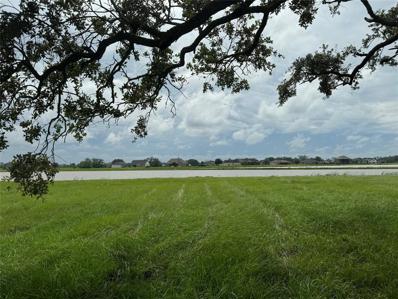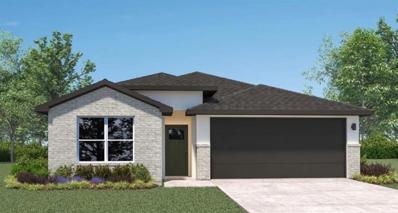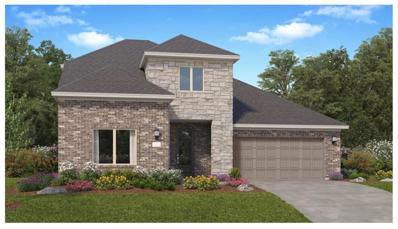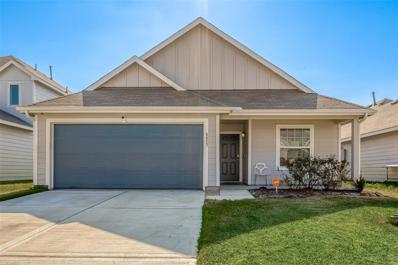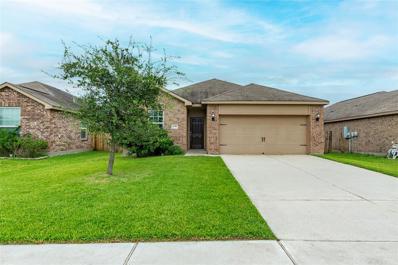Rosharon TX Homes for Rent
- Type:
- Single Family
- Sq.Ft.:
- 1,784
- Status:
- Active
- Beds:
- 4
- Year built:
- 2023
- Baths:
- 2.00
- MLS#:
- 84774078
- Subdivision:
- Caldwell Ranch Sec 6
ADDITIONAL INFORMATION
Newly built in 2023, this stunning 1-story home offers 4 bedrooms and 2 baths in a prime location close to downtown Houston. Featuring a modern, open floor plan, this home is perfect for both relaxing and entertaining. The kitchen boasts sleek finishes and new appliances, while the spacious living area is filled with natural light. The primary suite offers a serene retreat with an en-suite bath. No back neighbors. Conveniently located near many popular attractions, including the Downtown Aquarium, Houston Museum of Natural Science, Water Wall, and more. Don't miss the chance to make this home yours!
- Type:
- Single Family
- Sq.Ft.:
- 4,173
- Status:
- Active
- Beds:
- 5
- Lot size:
- 0.35 Acres
- Year built:
- 2015
- Baths:
- 3.10
- MLS#:
- 17728034
- Subdivision:
- Sterling Lakes At Iowa Colony
ADDITIONAL INFORMATION
Rare opportunity to own the most gorgeous home in the sought after GATED community of Sterling Lakes! This beautiful 5 bedroom, 3.5 bath home has been meticulously maintained and sits on an oversized cul de sac lot with no back neighbors! This home has it all and features a HUGE backyard, a covered patio, an open concept kitchen/breakfast/living space, a formal dining as well as a formal living/office space, a media room, a game room, great sized bedrooms, a grand staircase and so much more! The breathtaking primary bedroom is downstairs and features a nook that could easily be an office/sitting room as well as an updated bathroom and walk in closet. The kitchen has tons of counter and cabinet space and is prefect for entertaining! Sitting just seconds from 288 and providing easy access to Downtown Houston, The Medical Center and tons of restaurants and shops! Community amenities such as tennis, gym/clubhouse, basketball, pools and lagoon are included as well!
- Type:
- Other
- Sq.Ft.:
- 1,878
- Status:
- Active
- Beds:
- 3
- Lot size:
- 2.51 Acres
- Year built:
- 1998
- Baths:
- 1.10
- MLS#:
- 7222502
- Subdivision:
- A Robinson
ADDITIONAL INFORMATION
Charming and unrestricted property (2.5 acres) with a newly remodeled (2018) home, above ground pool, water well and septic system onsite. Plenty of room for farm animals or produce hay/crops in fenced back pasture. Bring your horses and spend nights gazing at twinkling stars! Perfect for country living. No HOA and no restrictions!
- Type:
- Single Family
- Sq.Ft.:
- 2,061
- Status:
- Active
- Beds:
- 4
- Lot size:
- 0.15 Acres
- Year built:
- 2020
- Baths:
- 2.00
- MLS#:
- 45133551
- Subdivision:
- Southern Colony Sec 4-C
ADDITIONAL INFORMATION
Beautiful 4-bedroom, 2-bath home with modern features and smart home integration. This well-maintained property has no pets, making it perfect for those looking for a pristine living environment. The home is equipped with 6 hardwired 4K surveillance cameras and a Ring Pro 2 doorbell for enhanced security. Smart wiring, recessed lighting, and a stylish accent wall add to the home's contemporary charm. The large master bedroom provides ample space, while the backyard boasts a lovely pergola, perfect for relaxation. The garage features epoxy flooring for a clean, polished look. This home is move-in ready and offers both comfort and style!
- Type:
- Single Family
- Sq.Ft.:
- 1,600
- Status:
- Active
- Beds:
- 3
- Year built:
- 2024
- Baths:
- 2.00
- MLS#:
- 16127689
- Subdivision:
- Canterra Creek
ADDITIONAL INFORMATION
NEW! Village Builders Bristol Collection "Austen" Plan with Brick Elevation "A" in Canterra Creek. This single-story home has a smart layout that is perfect for growing families. Two bedrooms share a bathroom in the hall at the front of the home. Down the hall is the open concept living area which include a family room, kitchen and breakfast nook with access to a covered patio. Tucked into the back corner is the ownerâs suite which features a private bathroom and spacious walk-in closet. Prices and features may vary and are subject to change. Photos are for illustrative purposes only.
- Type:
- Single Family
- Sq.Ft.:
- 1,505
- Status:
- Active
- Beds:
- 3
- Lot size:
- 0.15 Acres
- Year built:
- 2021
- Baths:
- 2.00
- MLS#:
- 60244137
- Subdivision:
- Sierra Vista West
ADDITIONAL INFORMATION
Welcome to this charming home nestled in the picturesque Sierra Vista West master-planned community. This residence combines modern convenience with inviting style.The open-concept living and dining area, highlighted by an oversized island with striking granite countertops and blue-grey cabinets, is perfect for entertaining and daily living. Enjoy the luxury of a spacious 3-car garage, ideal for vehicles, storage, or a workshop, complemented by a large driveway that accommodates up to 6 cars. Additionally, a water filtration system with Alkaline filtered water, installed in 2022, ensures top-quality hydration. The spacious primary bedroom is generously sized w/ a large walk in closet and built in shelves. The luxurious primary bathroom is equipped w/ high quality Moen pipes w/ a lifetime warranty. Neighborhood offers a variety of amenities such as a basketball court, splash pad, heated lazy river, sand beach walk in/ swimming pools, pickleball courts and so much more!
- Type:
- Single Family
- Sq.Ft.:
- 1,889
- Status:
- Active
- Beds:
- 3
- Lot size:
- 0.2 Acres
- Year built:
- 2020
- Baths:
- 2.00
- MLS#:
- 3811496
- Subdivision:
- Sierra Vista Sec 7
ADDITIONAL INFORMATION
Former KB Model Home with wood look ceramic floors in the common areas and high ceilings thought, embodying the essence of luxury and comfort. This 1-story, 3-bedroom, 2-bath property boasts easy access to the Community Lazy River. 2210 Thunderbolt Peak is a single-family home with 1889 square feet of living space, built in 2020 on a spacious 8499 square foot lot. Don't miss the opportunity to own this remarkable home with a unique touch of elegance and relaxation.
- Type:
- Single Family
- Sq.Ft.:
- 2,657
- Status:
- Active
- Beds:
- 4
- Year built:
- 2024
- Baths:
- 3.10
- MLS#:
- 74844260
- Subdivision:
- Huntington Place
ADDITIONAL INFORMATION
LONG LAKE NEW CONSTRUCTION - Welcome home to 727 Yard Master Trail located in the community of Huntington Place and zoned to Fort Bend ISD. This floor plan features 4 bedrooms, 3 full baths, 1 half bath, and an attached 2-car garage. You don't want to miss all this gorgeous home has to offer! Call and schedule your showing today!
- Type:
- Single Family
- Sq.Ft.:
- 2,767
- Status:
- Active
- Beds:
- 4
- Year built:
- 2024
- Baths:
- 3.10
- MLS#:
- 36613299
- Subdivision:
- Huntington Place
ADDITIONAL INFORMATION
LONG LAKE NEW CONSTRUCTION - Welcome home to 731 Yard Master Trail located in the community of Huntington Place and zoned to Fort Bend ISD. This floor plan features 4 bedrooms, 3 full baths, 1 half bath and an attached 2-car garage. This charming home also features under cabinet kitchen lighting, French door in the study, metal balusters, black exterior coach lights, front gutters, sprinkler system, covered rear patio, high efficiency tankless water heater, and many more upgrades. You don't want to miss all this gorgeous home has to offer! Call and schedule your showing today!
- Type:
- Single Family
- Sq.Ft.:
- 1,719
- Status:
- Active
- Beds:
- 4
- Lot size:
- 0.13 Acres
- Year built:
- 2018
- Baths:
- 2.00
- MLS#:
- 92616317
- Subdivision:
- Glendale Lakes Sec 1
ADDITIONAL INFORMATION
Welcome to this charming, one-story 4-bedroom, 2-bath home designed for comfort and entertainment. Step into the open-concept living space, perfect for hosting family gatherings or cozy get-togethers with friends. The layout seamlessly connects the living, dining, and kitchen areas, making it an entertainerâs dream. Enjoy the benefits of a fully paid water softener system and the convenience of being within walking distance to an on-site elementary school. Commuters will love the easy access to Highway 6, 288, and the Fort Bend Tollway, placing you just 30 minutes from Downtown Houston. Outside, youâll find a beautiful backyard, perfect for outdoor dining, relaxation, and creating lasting memories. Plus, with a low tax rate, this home offers great value in a prime location. This is the perfect blend of style, comfort, and convenience. Donât miss out on this incredible opportunityâschedule your showing today!
$359,900
6430 Downey Lane Rosharon, TX 77583
- Type:
- Single Family
- Sq.Ft.:
- n/a
- Status:
- Active
- Beds:
- 4
- Year built:
- 2024
- Baths:
- 3.10
- MLS#:
- 81477485
- Subdivision:
- Kendall Lakes
ADDITIONAL INFORMATION
New 2024 Saratoga Home in the heart of Glendale Lakes in Rosharon! This beautiful four bed, three bath, and half bath house features game room upstairs with access to all secondary rooms. Luxury Vinyl Plank thought the home and carpet in the rooms. Oversized island, this kitchen boasts quartz countertops, stainless steel appliances, plenty of counter/cabinet space. Fort Bend ISD zoned. Schedule a tour today before it's gone!
$309,900
6426 Downey Lane Rosharon, TX 77583
- Type:
- Single Family
- Sq.Ft.:
- n/a
- Status:
- Active
- Beds:
- 4
- Year built:
- 2024
- Baths:
- 3.10
- MLS#:
- 24138812
- Subdivision:
- Glendale Lakes
ADDITIONAL INFORMATION
Discover modern living in Glendale Lakes, Rosharon, TX! Saratoga Homes offers contemporary homes on 125' deep lots starting under $350K. Enjoy a small-town vibe just 30 mins from downtown Houston with easy access to major highways. Build your dream home near a 44-acre lake, an on-site school, and amenities. Low taxes. Embrace convenience and community at Glendale Lakes! ⢠6 Lite Mahogany door ⢠Fully sodded front and rear yard ⢠Landscape Package â one tree, one ornamental and five shrubs. ⢠Schlage satin nickel thumb latch entry ⢠Brick fronts with stone accents per elevation ⢠6 ft Cedar privacy fence to rear corners of home ⢠Cedar address plaque with modern numbers ⢠Can light at garage and porch if applicable per plan ⢠Privacy deadbolts on all exterior doors ⢠Garage door opener with remote ⢠25 â Year Architectural Shingles ⢠Rear patios per plan
$279,900
6522 Downey Lane Rosharon, TX 77583
- Type:
- Single Family
- Sq.Ft.:
- 1,605
- Status:
- Active
- Beds:
- 3
- Year built:
- 2024
- Baths:
- 3.00
- MLS#:
- 68742102
- Subdivision:
- Glendale Lakes
ADDITIONAL INFORMATION
Welcome to your dream home in Glendale Lakes, where luxury meets convenience! Nestled on a premium lot , this stunning new construction residence offers the epitome of modern living. Boasting 3 bedrooms and 3 full bathrooms, and an inviting open concept design great for entertaining. With the primary suite situated on the second floor, you'll enjoy a private retreat complete with ample space and luxurious amenities. Meanwhile, the secondary bedroom on the first floor offers flexibility and convenience. Conveniently located near major highways and just a stone's throw away from Pearland Town Center Mall, the renowned Texas Medical Center and just 30 minutes from downtown Houston, this location offers both accessibility and convenience. Glendale Lakes offers the perfect balance of suburban tranquility and urban accessibility. Whether you're commuting for work or exploring the city's vibrant culture and entertainment, you're never far from the action.
- Type:
- Single Family
- Sq.Ft.:
- 2,900
- Status:
- Active
- Beds:
- 4
- Lot size:
- 0.19 Acres
- Year built:
- 2017
- Baths:
- 2.10
- MLS#:
- 72960075
- Subdivision:
- Laurel Heights At Savannah Sec
ADDITIONAL INFORMATION
Discover your dream home, featuring all the modern amenities you could desire. This exquisite home features a sophisticated entryway revealing high ceilings, intricate moldings, and rich wood floors. The expansive and posh living area features a wall of large windows illuminating the entire home. The gourmet kitchen is a chefâs dream, showcasing quartz countertops, top-of-the-line appliances, custom cabinetry, and a sprawling island perfect for both casual meals and entertaining. Indulge into a serene retreat at the luxurious master suite with a spa-like en-suite bathroom complete with a soaking tub and a vanity area. The second floor offers a versatile game room and a dedicated theater room, perfect for entertaining.
- Type:
- Single Family
- Sq.Ft.:
- 2,032
- Status:
- Active
- Beds:
- 4
- Year built:
- 2019
- Baths:
- 2.00
- MLS#:
- 98483689
- Subdivision:
- Southern Colony
ADDITIONAL INFORMATION
Nestled on a spacious corner lot, this stunning single-story home offers 4 bedrooms and 2 baths, showcasing high ceilings and elegant wood-look vinyl flooring throughout, with carpeting in the bedrooms. The open-concept family room leads to a modern kitchen, complete with granite countertops, tall cabinetry, a large island, and a pantry. The primary suite features a dual-sink vanity, an oversized shower, and a generous walk-in closet. Three additional bedrooms and a full bath provide ample space for family or guests. The spacious backyard includes an extended covered patio, perfect for outdoor relaxation. Community amenities include a covered picnic area, playground, splash pad, and more!
- Type:
- Single Family
- Sq.Ft.:
- 3,038
- Status:
- Active
- Beds:
- 4
- Lot size:
- 0.23 Acres
- Year built:
- 2011
- Baths:
- 2.10
- MLS#:
- 96018150
- Subdivision:
- Savannah Cove
ADDITIONAL INFORMATION
This beautifully updated single-story home, owned by its original owner and meticulously maintained, offers expansive living areas, a huge yard, and serene water views. The grand entry welcomes you into a spacious layout featuring vaulted ceilings, crown molding, 4 bedrooms, 2.5 baths, and a versatile study that can easily serve as an additional bedroom. The home also boasts a spacious walk-in closet and pantry, providing ample storage. With no carpet throughout, it features an all-brick back exterior and a covered patio perfect for outdoor enjoyment. A 3-car garage adds further convenience and plenty of storage. Recent updates (please refer to Agent update list), a new iron backyard fence, ensure lasting comfort and peace of mind. Please note that the refrigerator, washer, and dryer are not included. Don't miss out on this incredible opportunityâthis home feels like a vacation getaway at an attractive price!
$290,000
8027 Ecru Lane Rosharon, TX 77583
- Type:
- Single Family
- Sq.Ft.:
- 1,704
- Status:
- Active
- Beds:
- 3
- Lot size:
- 0.11 Acres
- Year built:
- 2018
- Baths:
- 2.00
- MLS#:
- 93126627
- Subdivision:
- Southern Colony
ADDITIONAL INFORMATION
Nestled in the charming neighborhood of 8027 Ecru, this Single-Family home boasts 3 bedrooms, 2 bathrooms, and 1704 square feet of living space. Built in 2018, the property offers a modern design and ample natural light throughout. Situated on a 5005 square foot lot, this home is perfect for families looking for a comfortable and stylish living environment. Contact me for more details on this fantastic opportunity!
- Type:
- Single Family
- Sq.Ft.:
- 3,308
- Status:
- Active
- Beds:
- 5
- Year built:
- 2024
- Baths:
- 4.10
- MLS#:
- 16389956
- Subdivision:
- Canterra Creek
ADDITIONAL INFORMATION
NEW! Lennar Fairway Collection "Oak Hill IV" Plan with Brick Elevation "A" in Canterra Creek. This two-story home showcases Lennarâs signature Next Gen® suite with a separate entrance, living space, kitchenette, bedroom and bathroom, making it ideal for multigenerational living. In the main home, the family room, kitchen and dining room share a convenient open floorplan on the first floor. The first-floor ownerâs suite offers a restful sanctuary, while three more bedrooms surround a versatile game room upstairs.
- Type:
- Single Family
- Sq.Ft.:
- 2,866
- Status:
- Active
- Beds:
- 4
- Lot size:
- 0.15 Acres
- Year built:
- 2019
- Baths:
- 2.10
- MLS#:
- 51639195
- Subdivision:
- Huntington Place Sec 2
ADDITIONAL INFORMATION
Welcome to this stunning 4 bedroom 2.5 bath home located in the Huntington Place Subdivision and zoned to prestigious Fort Bend ISD. Home features open floor with bright living spaces, granite counter top, tiled backsplash, 42" upper cabinet in the kitchen, covered rear patio, water softeners with filtration system, study with French doors in the first level, iron spindles staircase, media and game rooms in the second level, shockingly huge fireplace and formal dining room. Other features include a spacious primary room with dual sink vanities, relaxing tub, separate shower and massive walk in closet. This home offers full privacy with no back neighbors. Home has a nice and humongous backyard and direct access to water (Lakeview) allowing endless possibility for outdoor activities. Residents enjoy easy access to popular Hwy 6 , Hwy 521, Hwy 288 and Fort Bend Toll Road. Home is meticulously maintained. This home wont last, please schedule your tour today.
- Type:
- Single Family
- Sq.Ft.:
- 2,666
- Status:
- Active
- Beds:
- 4
- Year built:
- 2024
- Baths:
- 3.10
- MLS#:
- 30840922
- Subdivision:
- Canterra Creek
ADDITIONAL INFORMATION
NEW! Lennar Fairway Collection "Somerset" Plan with Brick Elevation "B" in Canterra Creek. The first level of this two-story home is host to a generous open floorplan shared between the kitchen, dining room and family room. The covered patio is great for entertaining guests. Also on the first floor is a secondary bedroom and office off the entry, as well as the ownerâs suite at the back of the home. Two more secondary bedrooms are situated upstairs, surrounding a versatile game room.
$169,000
303 Lily Lane Rosharon, TX 77583
- Type:
- Land
- Sq.Ft.:
- n/a
- Status:
- Active
- Beds:
- n/a
- Lot size:
- 1 Acres
- Baths:
- MLS#:
- 29781541
- Subdivision:
- Suncreek Estates
ADDITIONAL INFORMATION
Don't miss this opportunity to build your custom home this one acre waterfront lot in Suncreek Estates with beautiful large tree towards the back of the lot.
- Type:
- Single Family
- Sq.Ft.:
- 1,680
- Status:
- Active
- Beds:
- 4
- Lot size:
- 0.16 Acres
- Year built:
- 2022
- Baths:
- 2.00
- MLS#:
- 50951585
- Subdivision:
- Sierra Vista West Sec 4
ADDITIONAL INFORMATION
This home is a beautiful recent construction by DR Horton and is in a master planned community built in late 2022. This beautiful home sits in a quiet cul de sac. There are 4 bedrooms, 2 full bathrooms with a two car garage, front porch and back covered patio. This single-story, stunning ranch style features an open floor plan with a gourmet kitchen boasting granite counter tops and stainless steel appliances.The kitchen seamlessly flows into the casual dining area and family room. The primary bedroom is large with high ceilings with an en suite- bath and walk in closet. There is a large laundry room that includes washer and dryer. Tank less water heater. This home offers convenience and accessibility to the Medical Center, and NRG area by way of 288 Express Toll Lanes and Fort Bend Toll. Don't miss this opportunity to come home to the quiet and peaceful community of Sierra Vista!
- Type:
- Single Family
- Sq.Ft.:
- 2,666
- Status:
- Active
- Beds:
- 4
- Year built:
- 2024
- Baths:
- 3.10
- MLS#:
- 8156971
- Subdivision:
- Canterra Creek
ADDITIONAL INFORMATION
NEW! Lennar Fairway Collection "Somerset" Plan with Brick Elevation "B" in Canterra Creek. The first level of this two-story home is host to a generous open floorplan shared between the kitchen, dining room and family room. The covered patio is great for entertaining guests. Also on the first floor is a secondary bedroom and office off the entry, as well as the ownerâs suite at the back of the home. Two more secondary bedrooms are situated upstairs, surrounding a versatile game room.
- Type:
- Single Family
- Sq.Ft.:
- 1,725
- Status:
- Active
- Beds:
- 3
- Lot size:
- 0.13 Acres
- Year built:
- 2022
- Baths:
- 2.10
- MLS#:
- 80108999
- Subdivision:
- Charleston Heights Sec 1
ADDITIONAL INFORMATION
Nestled on a quiet cul-de-sac in the coveted Charleston Heights Subdivision, this gorgeous 1-story home offers 3 beds, 2.5 baths, and a wealth of upgrades. From the charming covered front porch to beautiful vinyl plank flooring and a bright, open-concept layout, this is a MUST-SEE! The spacious living room, highlighted by a stunning accent wall with an electric fireplace, flows seamlessly into the dining area and a gourmet kitchen. Enjoy custom backsplash, granite counters, 42" cabinets, stainless steel appliances, a gas range, and a large center island with seating and storage. The primary suite is a tranquil retreat with a walk-in closet and a spa-like bath. Two additional bedrooms, a full bath, a half bath, and a convenient laundry room round out the interior. Outside, the fully fenced backyard features a covered patio and a large storage shed. Additional highlights include a 2-car garage and a prime location near Highway 6 and 288, close to shopping, dining, and entertainment.
- Type:
- Single Family
- Sq.Ft.:
- 1,581
- Status:
- Active
- Beds:
- 3
- Year built:
- 2017
- Baths:
- 2.00
- MLS#:
- 62997341
- Subdivision:
- Sterling Lakes
ADDITIONAL INFORMATION
Welcome to your new home in the gated community of Sterling Lakes West. Nestled in the serene and rapidly growing community of Rosharon, TX. This beautiful single-family residence offers the perfect blend of comfort, modern amenities, and suburban tranquility, all just a short drive from the vibrant city life of Houston. This beautifully maintained home boasts 3 bedrooms and 2 bathrooms providing ample space for your family. This home features beautiful bamboo flooring in the living room and brand new carpet has been installed in all of the bedrooms as well as new paint throughout. Retreat to the expansive master bedroom complete with a walk in closet and an en-suite bathroom featuring dual vanities, a garden tub, and separate shower. The backyard features an attached covered patio. Enjoy the benefits of living in this friendly neighborhood with access to walking trails, lakes, a stunning community pool, and nearby schools.
| Copyright © 2024, Houston Realtors Information Service, Inc. All information provided is deemed reliable but is not guaranteed and should be independently verified. IDX information is provided exclusively for consumers' personal, non-commercial use, that it may not be used for any purpose other than to identify prospective properties consumers may be interested in purchasing. |
Rosharon Real Estate
The median home value in Rosharon, TX is $240,300. This is lower than the county median home value of $304,300. The national median home value is $338,100. The average price of homes sold in Rosharon, TX is $240,300. Approximately 52.63% of Rosharon homes are owned, compared to 30.98% rented, while 16.39% are vacant. Rosharon real estate listings include condos, townhomes, and single family homes for sale. Commercial properties are also available. If you see a property you’re interested in, contact a Rosharon real estate agent to arrange a tour today!
Rosharon, Texas has a population of 1,721. Rosharon is less family-centric than the surrounding county with 26.84% of the households containing married families with children. The county average for households married with children is 39.36%.
The median household income in Rosharon, Texas is $77,407. The median household income for the surrounding county is $87,958 compared to the national median of $69,021. The median age of people living in Rosharon is 52.2 years.
Rosharon Weather
The average high temperature in July is 91.6 degrees, with an average low temperature in January of 42.5 degrees. The average rainfall is approximately 51.2 inches per year, with 0 inches of snow per year.
