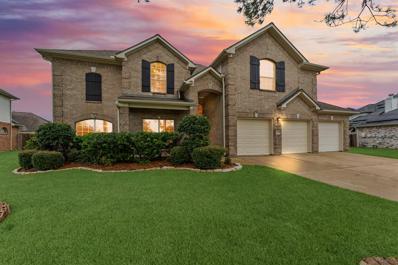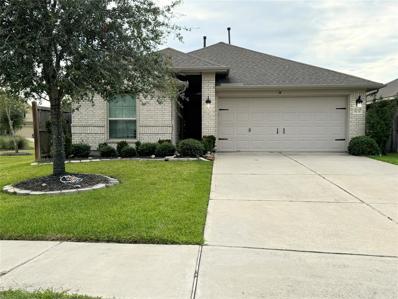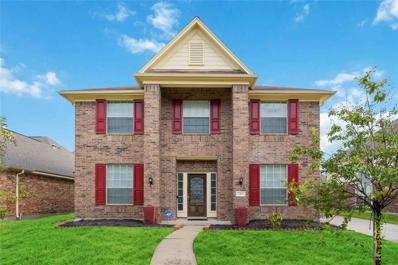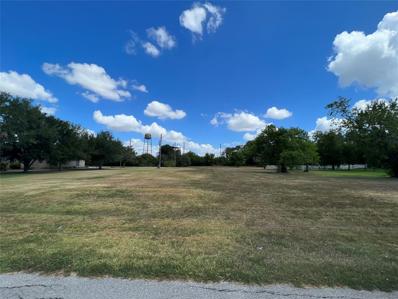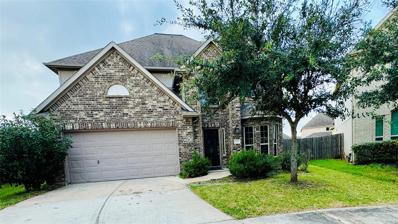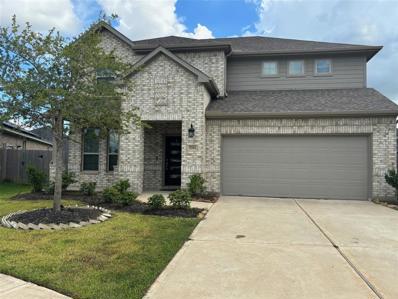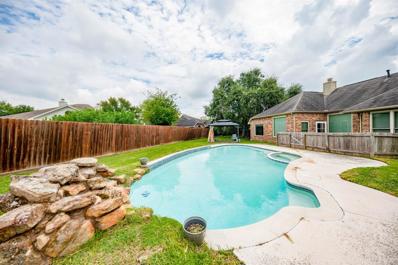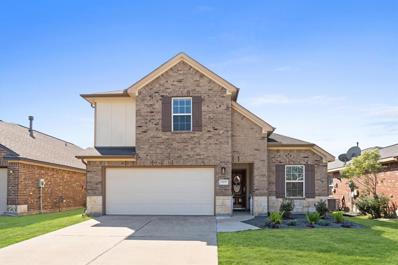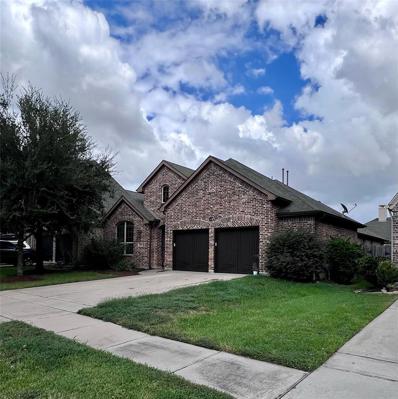Richmond TX Homes for Rent
- Type:
- Single Family
- Sq.Ft.:
- 4,231
- Status:
- Active
- Beds:
- 5
- Lot size:
- 0.24 Acres
- Year built:
- 2006
- Baths:
- 4.00
- MLS#:
- 71832583
- Subdivision:
- Parkway Lakes Sec 2
ADDITIONAL INFORMATION
23307 Parkway Lakes is a stunning home in excellent condition! Overall, this impressive home features 4231 sq. ft., 5 bedrooms, 4 bathrooms, a formal living, formal dining, a study, game room, media room, a true 3 car garage with lovely epoxy flooring, an amazing outdoor kitchen with an oversized covered patio, all situated on a spacious 10,632 sq. ft. lot with an unobstructed front lake view! This home has been meticulously maintained; you will be very impressed by the cleanliness! The exterior of this home is timeless & elegant! As soon as you enter the home there is an immediate wow factor. The entire interior of the home has been freshly painted, the flooring has been upgraded all throughout. All the kitchen appliances are brand new. The spiral staircase is truly impressive & the soaring high ceilings are simply amazing. Just minutes from the Westpark Tollway & HWY 99, close to many shopping & dining options. Overall, this home is truly impressive & offers a tremendous value!
- Type:
- Single Family
- Sq.Ft.:
- 1,501
- Status:
- Active
- Beds:
- 3
- Year built:
- 2024
- Baths:
- 2.00
- MLS#:
- 59601753
- Subdivision:
- Jones Creek Reserve
ADDITIONAL INFORMATION
1 Story, 3 Bedroom, 2 Bath, Study, Granite Kitchen Countertops with Ceramic Tile Backsplash, Undermount Sink with Pullout Upgraded Faucet, Pendant Lights Above the Kitchen Island, Dual Vanity in Owner's Bath with Large Walk-in Shower, Luxury Vinyl Plank Flooring in Entry, Kitchen/Dining, Family Room, Utility, and all Baths, Upgraded Carpet in Bedrooms, Covered Back Patio, Upgraded Front Door, Wireless Security System, plus more...AVAILABLE DECEMBER.
- Type:
- Single Family
- Sq.Ft.:
- 2,294
- Status:
- Active
- Beds:
- 3
- Lot size:
- 0.16 Acres
- Year built:
- 2022
- Baths:
- 2.10
- MLS#:
- 24823050
- Subdivision:
- Mandola Farms Sec 2
ADDITIONAL INFORMATION
Charming 2-story home with 3 bedrooms and 2.5 bathrooms and offers a flex room as an office or guest quarter. Upstairs, 2 bedrooms provide comfortable retreats, a spacious multi purpose area that can be transformed to a game room or gym. Mud room provides generous space for a study or office nook. A stunning white kitchen with quartz countertop, stainless appliances, ample walk-in pantry and tankless water heater. The open-concept layout flows seamlessly, ideal for hosting gatherings. Cosy primary bedroom with spa-like ensuite is a true retreat, featuring separate glass shower, soaking tub, double vanities and walk-in closet. Enjoy the serene landscaped garden with no back neighbors. Covered patio with gas stub ready for your outdoor cooking. The backyard oasis features a pergola and a heated pool and spa for relaxing year-round. Conveniently located near freeways, shopping, and entertainment. This property combines comfort with stylish living, offering the perfect retreat for you.
- Type:
- Single Family
- Sq.Ft.:
- 2,256
- Status:
- Active
- Beds:
- 4
- Lot size:
- 0.14 Acres
- Year built:
- 2018
- Baths:
- 2.10
- MLS#:
- 57296648
- Subdivision:
- McCrary Meadows Sec 2
ADDITIONAL INFORMATION
WOW!!! Welcome to this wonderful Cul-de-sac home, located in the charming McCrary Meadows community, fantastic and safe location. This energy-efficient 2 story home has been well-maintained by the original owner, with high ceiling and lots of natural lights. Spacious Primary bedroom is down for easy access, 3 other cozy bedrooms and a large game room are up-stair for family and guests. Family room opens to the expansive kitchen and breakfast area for easy entertaining. The gourmet kitchen has dark cabinetry and a large granite island. The backyard has a covered patio and big enough for a future pool, with the added privacy of no back neighbors. BOOK YOUR APPOINTMENT NOW!!!
$1,550,000
7909 Power Line Road Richmond, TX 77469
- Type:
- Single Family
- Sq.Ft.:
- 2,722
- Status:
- Active
- Beds:
- 3
- Lot size:
- 6.73 Acres
- Year built:
- 2012
- Baths:
- 2.00
- MLS#:
- 23174291
- Subdivision:
- Dove Meadows
ADDITIONAL INFORMATION
Owner/agent. 6+ UNRESTRICTED ACRES in two contiguous tracts, Powerline Road frontage, Custom built three bedroom, two baths, office, tiled flooring, granite counter tops, stainless steel appliances, several outbuildings, recent HVAC, water well pump and piping and water heater. Occupied, Appointment required.
- Type:
- Single Family
- Sq.Ft.:
- 1,850
- Status:
- Active
- Beds:
- 3
- Lot size:
- 0.12 Acres
- Year built:
- 2017
- Baths:
- 2.00
- MLS#:
- 9137081
- Subdivision:
- Grand Vista
ADDITIONAL INFORMATION
Welcome to your dream home! This charming 1-story residence offers a perfect blend of space, style, and comfort. With high ceilings and modern finishes throughout, the open floor plan is ideal for both relaxing and entertaining. The kitchen is a chef's delight, featuring sleek granite countertops and convenient under-cabinet lighting. Boasting 3 spacious bedrooms, there's plenty of room for everyone. Huge upgrade to the house is a closet built into the study which can be converted to a 4th bedroom. Plus, with easy access to the Westpark Tollway, commuting is a breeze. Donât let this opportunity slip awayâschedule your tour today and step into the home youâve been dreaming of!
- Type:
- Single Family
- Sq.Ft.:
- 2,213
- Status:
- Active
- Beds:
- 3
- Lot size:
- 0.15 Acres
- Year built:
- 1997
- Baths:
- 2.10
- MLS#:
- 21407379
- Subdivision:
- West Oaks Village Sec 2
ADDITIONAL INFORMATION
This beautiful 2 story home has ample space for a large group! There are tile floors throughout the downstairs, laminate tile and berber carpet upstairs. This home has an open concept living and kitchen area, granite countertops, wood cabinets, formal dining and office with crown molding, a sizeable game room for entertaining or enjoyable for family funtime! The primary and other bedrooms sit upstairs and invites tranquility and lots of natural light! Welcome to your next home. This home is great for those relocating or new families starting out! Ready to make your next move? Schedule your tour today!
- Type:
- Single Family
- Sq.Ft.:
- 3,712
- Status:
- Active
- Beds:
- 4
- Lot size:
- 0.26 Acres
- Year built:
- 2022
- Baths:
- 4.10
- MLS#:
- 10036334
- Subdivision:
- Veranda
ADDITIONAL INFORMATION
Discover luxury and comfort in this breathtaking two-story residence. Nestled in the highly acclaimed Veranda community. 4 bedrooms (2 down and 2 up) , 3 walk-in closets, and 4.5 baths. Marvel at the grandeur of the two-story great room, with 20 ft. soaring ceilings, a majestic wall of windows, and a contemporary fireplace. A striking spiral staircase sets the tone for elegance. The kitchen is a chef's dream with upgraded appliances, large serving island with an abundance of soft-closing cabinetry and prep space. Retreat to the private home office for focused productivity or the lavish primary suite for relaxation. Upstairs, enjoy an expansive game room and finished media room and additional guest accommodations including 2 bedrooms. Home equipped with full surround sound system in living room, media room & patio. Veranda is known for Life Beyond the Front Porch. Enjoy a resort-style pool, parks, splash pad, fitness center, biking and walking trails, yoga lawn and more.
- Type:
- Single Family
- Sq.Ft.:
- 2,336
- Status:
- Active
- Beds:
- 3
- Lot size:
- 0.18 Acres
- Year built:
- 2021
- Baths:
- 3.00
- MLS#:
- 70862220
- Subdivision:
- Candela Sec 4
ADDITIONAL INFORMATION
This magnificent single-story residence boasts an modern open-concept layout tailored for contemporary living. The generously sized family room serves as the focal point of the home, while the gourmet kitchen takes center stage with its Durango-style cabinets, stunning countertops, and a spacious island âperfect for both cooking aficionados and hosting guests. Enjoy the outdoors to the expansive covered patio with two fans to beat the Texas heat, this home offers ample options for entertaining. Retreat to the secluded primary suite featuring a ensuite bathroom. Get your work for home to the next level with the spacious office and take advantage of the space with the oversized 3 car garage. Discover the charm of the small-town Richmond, or indulge in outdoor escapades at Brazos Bend State Park. Get access to urban amenities like dining venues, and diverse shopping opportunities nearby in Houston, Katy, and Sugar Land.
Open House:
Sunday, 11/17 1:00-3:00PM
- Type:
- Single Family
- Sq.Ft.:
- 2,926
- Status:
- Active
- Beds:
- 4
- Lot size:
- 0.17 Acres
- Year built:
- 2012
- Baths:
- 2.10
- MLS#:
- 78061958
- Subdivision:
- Aliana Sec 21
ADDITIONAL INFORMATION
Impeccable 4-bedroom home in Aliana offers a luxurious blend of comfort and elegance. Newly renovated chef's kitchen boasts stylish cabinetry, exquisite quartz countertops, and high-end KitchenAid appliances, including gas cooktop, oven, microwave, and dishwasher. Open-concept design seamlessly connects living and dining areas, perfect for hosting gatherings. Upstairs, enjoy a media room and game room with dry bar, ideal for entertaining guests. Stunning lake views add to the appeal of this exceptional property.
- Type:
- Land
- Sq.Ft.:
- n/a
- Status:
- Active
- Beds:
- n/a
- Lot size:
- 1.5 Acres
- Baths:
- MLS#:
- 10961604
- Subdivision:
- Bridlewood Estates Sec 4
ADDITIONAL INFORMATION
$499,000
1022 Majestic Oak Richmond, TX 77469
- Type:
- Single Family
- Sq.Ft.:
- 2,763
- Status:
- Active
- Beds:
- 3
- Lot size:
- 0.17 Acres
- Year built:
- 2012
- Baths:
- 3.10
- MLS#:
- 21996768
- Subdivision:
- Del Webb Sweetgrass
ADDITIONAL INFORMATION
Morningside Lane a premier home designed for elegance & functionality. Expansive layout features 3BR- 3.5 BA EACH w/private en suite bathroom, offering privacy & convenience. Design seamlessly connects kitchen, dining & living, making it perfect for entertaining. The heart of the home is the large kitchen w/center island, granite countertops, SS appliances & abundant cabinet space, complemented by butler's pantry. Spacious living area is flooded w/natural light, creating a warm, welcoming atmosphere, accented by a gas fireplace. Primary suite is a luxurious retreat w/large walk-in closet & spa-like bathroom featuring dual vanities & walk-in shower & soaking tub. Outdoor living is a breeze on the screened-in covered patio, perfect for morning coffee. Backyard offers compact space, ideal for those looking for a smaller, low-maintenance outdoor area. Sink in laundry room oversized garage (26'9" x 21') provides ample space for vehicles & storage. Enjoy 100 yr.+ oak tree across the street!
- Type:
- Single Family
- Sq.Ft.:
- 2,342
- Status:
- Active
- Beds:
- 4
- Lot size:
- 0.2 Acres
- Year built:
- 2015
- Baths:
- 3.10
- MLS#:
- 46476448
- Subdivision:
- Grand Vista Sec 7
ADDITIONAL INFORMATION
A cozy and beautiful 2 story home nestled in Grand Vista neighborhood of Richmond with 4 bedrooms, 3 full bathrooms and a half bath. Freshly painted with waterproof luxury vinyl plank wood and tiles flooring throughout the home. Huge relaxing owner's suite on first floor featuring a walk-in closet. Spacious family room with lot of natural light. Upstair features three bedrooms with two full baths and a large game room. The generously sized backyard with covered patio offer ample potential for crafting the outdoor sanctuary of your dreams. Schedule a viewing today to see your future home.
- Type:
- Single Family
- Sq.Ft.:
- 3,145
- Status:
- Active
- Beds:
- 4
- Lot size:
- 0.19 Acres
- Year built:
- 2010
- Baths:
- 3.10
- MLS#:
- 19288254
- Subdivision:
- Long Meadow Farms
ADDITIONAL INFORMATION
NEW ROOF INSTALLED SEPT 2024.BOTH HVAC Systems replaced in 2022-2023.New Water Heater 2022.New Side Fence JUN 2024;New Back Fence SEPT 2024.Some NEW and a lot RECENTLY NEW.One story home w/ 4 bedrooms, 3 & 1/2 baths.BRICK on ALL 4 sides and has FULL GUTTERS (2021).PLANTATION SHUTTERS (2019) thru-out. WOOD LAMINATE (2019) and Tile FLOORS.NO carpet! High Ceilings.Whole house WATER SOFTENER (2019).Chef's Kitchen with SS appliances, Double OVENS, GAS cooktop, an oversized elongated Island, UNDER CABINET LIGHTING & Cabinets galore. FLEX room can be used as a kid's playroom, a gameroom, a media room or a workout room... it's whatever you imagine.The secondary En-suite Bedroom is ideal for multi-generational living.Home has a seamless flow,from the Foyer to the back Windows overlooking the patio and backyard. No close backyard neighbors as those are acreage lots. 3 CAR TANDEM garage with Built-ins for extra storage. See List of Items Replaced in MLS Attachments.
- Type:
- Single Family
- Sq.Ft.:
- 3,320
- Status:
- Active
- Beds:
- 4
- Lot size:
- 0.33 Acres
- Year built:
- 2015
- Baths:
- 4.10
- MLS#:
- 37487309
- Subdivision:
- Long Meadow Farms Sec 34
ADDITIONAL INFORMATION
Beautiful Brick and Stone 1 Story Home. HIGH CEILING - 4 BEDROOMs 4 FULL BATHS + 1 half bath, 3 car tandem. Study/Office with lots of sunlight, Good size of Formal Dining with Wine Cooler. NO CARPET. Upgraded Fireplace, Gourmet Kitchen with Lot of Cabinets. Living area with Vaulted HIGH ceiling. Game room in the middle between 2 bedroom. Huge Master Bed with sitting/reading area. Big Covered Patio with HUGE BACKYARD, ready for a Swimming Pool. Sprinkler system. VERY LOW TAX RATE.
- Type:
- Single Family
- Sq.Ft.:
- 1,950
- Status:
- Active
- Beds:
- 2
- Lot size:
- 0.19 Acres
- Year built:
- 2014
- Baths:
- 2.00
- MLS#:
- 53879501
- Subdivision:
- Del Webb Richmond
ADDITIONAL INFORMATION
Welcome to 530 Mistflower, located in the exclusive 55+ community of Del Webb Sweetgrass. Offering 2 bedrooms, 1 flex/Office room, and 2 bathrooms, this residence is a harmonious blend of contemporary design and meticulous craftsmanship, complemented by the unparalleled amenities of Del Webb Sweetgrass. Custom finishes throughout out the home are ever present. The kitchen boasts high-end appliances, ample counter space, and sleek cabinetry, creating a culinary haven for both daily meals and entertaining guests. In addition to the 2 generously sized bedrooms, the master suite boasts a luxurious walk-in shower. Abundant natural light creates bright and inviting spaces throughout. Venturing outside, the large lot provides a sprawling backyard, with covered patio and pergola that offers ample space for creating your own outdoor oasis. Schedule a showing today!
$450,000
7711 Kenora Way Richmond, TX 77407
- Type:
- Single Family
- Sq.Ft.:
- 2,542
- Status:
- Active
- Beds:
- 4
- Year built:
- 2021
- Baths:
- 3.10
- MLS#:
- 86148089
- Subdivision:
- Grand Vista Sec 23
ADDITIONAL INFORMATION
This well-maintained lovely home with a thought-out floor plan was completed in Dec. 2021 by Taylor Morrison Homes and offers 4 bedroom, 3 and half bath with 2 car garage. Living room and entrance foyer offer high ceilings with a view of upgraded banister. Large Island kitchen offers like new appliances and a extra-large granite breakfast bar that opens up to living room, great for entertaining. Primary bedroom has upgraded option of bay windows to offer extra space and has jetted tub, separate shower, double vanity. Huge upstairs game room/loft. This home sits on a north facing lot and backyard has a covered patio with afternoon and evening shade. Just a short walk to Greenbelt and walking trails around one of several lakes, great for fishing and kayaking. Agent or Buyer please verify all room sizes and schools.
$1,169,000
5910 Sagamore Bay Lane Richmond, TX 77469
- Type:
- Single Family
- Sq.Ft.:
- 5,964
- Status:
- Active
- Beds:
- 5
- Year built:
- 2014
- Baths:
- 4.10
- MLS#:
- 61566505
- Subdivision:
- Bridlewood Estates
ADDITIONAL INFORMATION
LUXURIOUS CUSTOM HOME that sits on a 1.2 acre WATERFRONT lot in Bridlewood! Beautifully updated and impeccably maintained! Gorgeous front elevation with circular driveway! Double doors lead to a grand entry, multiple living rooms & elegant formal dining w/built in buffet. 2 PRIMARY SUITES - one up and one down. The downstairs primary bath has been totally remodeled. Fresh interior paint. Large island kitchen w/upgraded countertops and high-end appliances. Large screened-in patio is perfect for entertaining! Study with built-ins, 3 car garage plus apartment above garage with own AC and bathroom. 5 bedrooms including the garage apartment. Panaramic water views from many rooms in the house. So many extras like storm windows, home generator and new roof 2024! Low tax rate and terrific schools. Close to shopping, fine dining and major freeways. Call the Aida Younis Team today!
- Type:
- Single Family
- Sq.Ft.:
- 1,806
- Status:
- Active
- Beds:
- 3
- Lot size:
- 0.28 Acres
- Year built:
- 1998
- Baths:
- 2.00
- MLS#:
- 48275443
- Subdivision:
- West Oaks Village Sec 3
ADDITIONAL INFORMATION
Welcome to your new home! Nestled in a serene cul-de-sac, this delightful one-story residence offers 3 spacious bedrooms, a cozy fireplace, and comes fully equipped with a fridge, washer, and dryer. Situated on a huge lot, the property boasts a stunning pool and a charming covered canopy, ideal for outdoor activities and relaxation. Enjoy the peace and privacy of cul-de-sac living. Don't miss your chance to own this perfect blend of comfort and convenience. Contact us today for a viewing!
- Type:
- Single Family
- Sq.Ft.:
- 3,214
- Status:
- Active
- Beds:
- 4
- Lot size:
- 0.19 Acres
- Year built:
- 2014
- Baths:
- 3.00
- MLS#:
- 32793009
- Subdivision:
- Lakes Of Bella Terra Sec 26
ADDITIONAL INFORMATION
Walk through the mahogany door into your new home in Lakes of Bella Terra. From the moment you enter, you will appreciate the abundance of natural light, the beautiful amenities and the care given to this beautiful home. Features include 4 bedrooms, 3 bathrooms, high ceilings, wrought iron staircase, granite countertops, stone fireplace, Large Kitchen, Game Room upstairs and a Private Media Room. The high ceilings in the living room accent the spacious open concept kitchen overlooking the living area. The island in the kitchen is the focal point, accenting the walnut cabinets, stainless steel appliances and custom backsplash. Two bedrooms downstairs including the Primary Bedroom with an ensuite bathroom that features a deep garden tub, dual vanities, walk-in shower with rain shower, and a large walk-in closet. The home is prewired for 7.1 surround sound. Relax in the covered patio as you enjoy your personal oasis of calm in the bustling city.
- Type:
- Single Family
- Sq.Ft.:
- 2,966
- Status:
- Active
- Beds:
- 4
- Lot size:
- 0.22 Acres
- Year built:
- 1990
- Baths:
- 3.10
- MLS#:
- 48957867
- Subdivision:
- Pecan Grove Plantation Sec 12
ADDITIONAL INFORMATION
Situated within the Pecan Grove golf course community in Richmond, Texas, this two-story home radiates pride of ownership. Positioned on a corner lot in a cul-de-sac, the property offers 4 bedrooms, 3.5 bathrooms, a home office, and formal dining and living rooms. The home's elegance is accentuated by vaulted ceilings and engineered hardwood floors, while a striking fireplace adds a cozy touch. The island kitchen, complete with a walk-in pantry, is ideal for those who love to cook. The spacious primary bedroom is conveniently located on the main floor, while three additional bedrooms and two bathrooms can be found upstairs. A large game room provides extra space for relaxation and entertainment. Set on a generous lot with lush landscaping, the property also includes an oversized 2.5-car detached garage. The backyard is a true oasis, featuring a flagstone-trimmed deck and pergola, creating the perfect outdoor retreat. Your search for the ideal home ends hereâ??welcome home!
- Type:
- Single Family
- Sq.Ft.:
- 2,978
- Status:
- Active
- Beds:
- 4
- Year built:
- 2024
- Baths:
- 3.10
- MLS#:
- 26954646
- Subdivision:
- Harvest Green
ADDITIONAL INFORMATION
MLS# 26954646 - Built by Highland Homes - December completion! ~ Highland Homes beautiful 216 plan on an oversized corner lot! Elegant double doors lead you to this grand one-story home with high ceilings and a bright, open layout. A chef's dream kitchen, with double islands and upgraded cabinets seamlessly connects to the living/dining space with sliding glass doors that open out to a large backyard! Lovely primary suite with separate shower and 67 freestanding tub to relax in at the end of the day. Also included, entertainment room, study and 3.5 car garage! This beauty is a must see!
- Type:
- Single Family
- Sq.Ft.:
- 2,268
- Status:
- Active
- Beds:
- 3
- Lot size:
- 0.12 Acres
- Year built:
- 2011
- Baths:
- 2.10
- MLS#:
- 63895268
- Subdivision:
- Mission Sierra
ADDITIONAL INFORMATION
Welcome Home! This home has three bedrooms with an upstairs loft and half bath, perfect for guests! It also has all laminate flooring on the first floor and updated carpet in the loft area. The fridge, stove, and dishwasher are all brand new. The neighborhood is quiet with plenty of amenities and shopping choices nearby. Make this home yours! Home warranty is included.
Open House:
Saturday, 11/16 1:00-4:00PM
- Type:
- Single Family
- Sq.Ft.:
- 2,513
- Status:
- Active
- Beds:
- 4
- Lot size:
- 0.15 Acres
- Year built:
- 2011
- Baths:
- 3.00
- MLS#:
- 93679736
- Subdivision:
- Long Meadow Farms
ADDITIONAL INFORMATION
Super cute 1-Story Highland Homes brick home in Long Meadow Farm with 4 bedrooms, 3-1/2 baths, 2-car garage, open floor plan, covered patio, high ceilings, newly finished wood floors, gas fireplace, oversized island with breakfast bar, granite tops, espresso kitchen cabinetry, sequestered master bedroom, and oversized master closet. The home with convey with Refrigerator, Washer, & Dryer (all 3 appliances are 2 years old)
$1,174,500
4723 Pecan Lake Court Richmond, TX 77406
- Type:
- Single Family
- Sq.Ft.:
- 4,394
- Status:
- Active
- Beds:
- 3
- Lot size:
- 2.01 Acres
- Year built:
- 1982
- Baths:
- 4.10
- MLS#:
- 60041926
- Subdivision:
- Pecan Lake U/R A-35
ADDITIONAL INFORMATION
Experience country charm in this exquisite Victorian home on 2.007 acres within a gated community, surrounded by majestic oak and pecan trees. The property features a formal dining room, a spacious den with a wood-burning fireplace and built-ins, and a large kitchen with an island, custom cabinets, and a breakfast room with a built-in hutch. The primary bedroom, located on the first floor, includes a private patio and sauna. Also on the first floor are a paneled study and a sunroom leading to a covered patio and pool. Upstairs, enjoy a large game room with a wet bar overlooking the pool, plus two additional bedrooms and two bathrooms. The stunning pool features a waterfall and hot tub. Additional highlights include guest quarters above the garage, a barn with two stalls and a storage area, and an oversized detached garage with a workshop, covered walkway, and two extra covered parking spaces. This property is absolutely beautifulâschedule your appointment today!
| Copyright © 2024, Houston Realtors Information Service, Inc. All information provided is deemed reliable but is not guaranteed and should be independently verified. IDX information is provided exclusively for consumers' personal, non-commercial use, that it may not be used for any purpose other than to identify prospective properties consumers may be interested in purchasing. |
Richmond Real Estate
The median home value in Richmond, TX is $313,750. This is lower than the county median home value of $357,400. The national median home value is $338,100. The average price of homes sold in Richmond, TX is $313,750. Approximately 54.18% of Richmond homes are owned, compared to 36.64% rented, while 9.18% are vacant. Richmond real estate listings include condos, townhomes, and single family homes for sale. Commercial properties are also available. If you see a property you’re interested in, contact a Richmond real estate agent to arrange a tour today!
Richmond, Texas has a population of 11,768. Richmond is less family-centric than the surrounding county with 17.21% of the households containing married families with children. The county average for households married with children is 44.56%.
The median household income in Richmond, Texas is $52,589. The median household income for the surrounding county is $102,590 compared to the national median of $69,021. The median age of people living in Richmond is 33.7 years.
Richmond Weather
The average high temperature in July is 93.9 degrees, with an average low temperature in January of 42.6 degrees. The average rainfall is approximately 48.9 inches per year, with 0 inches of snow per year.
