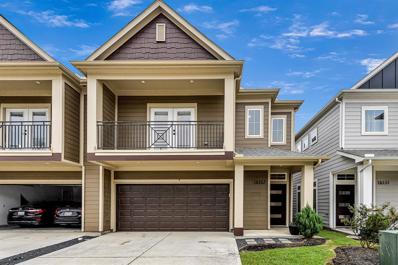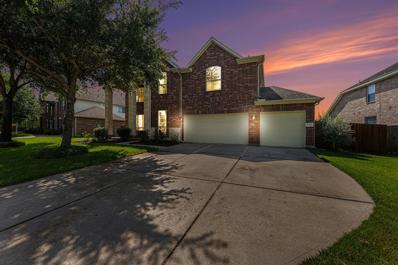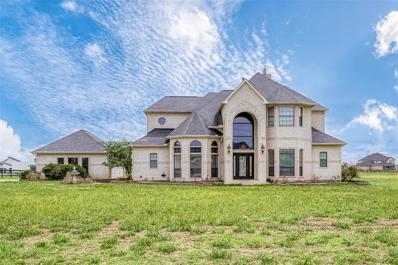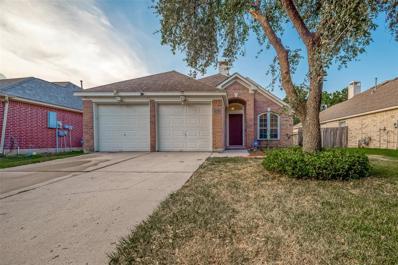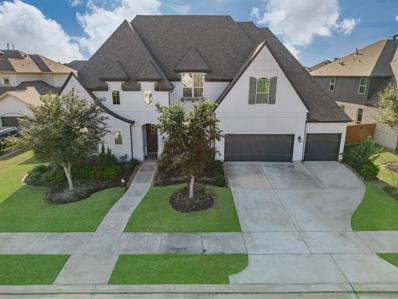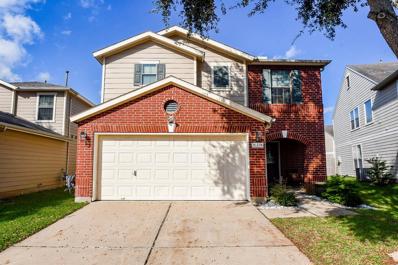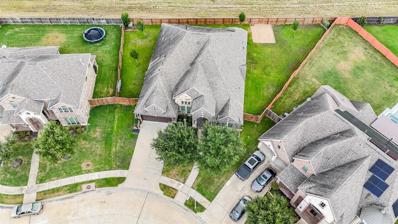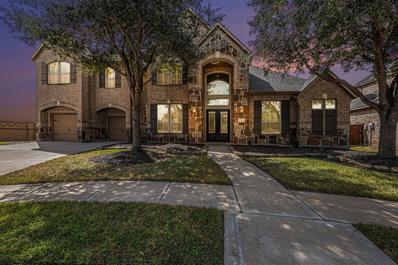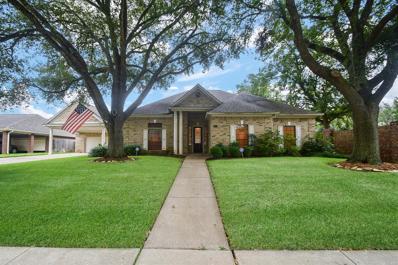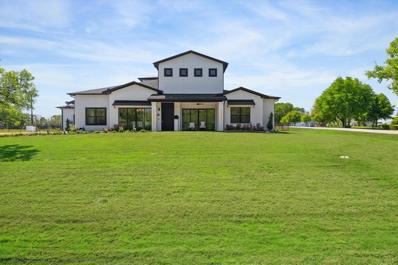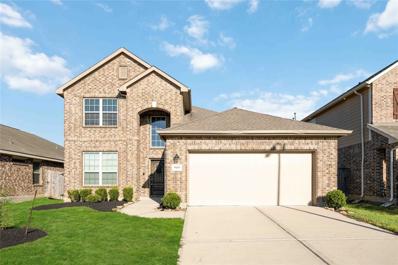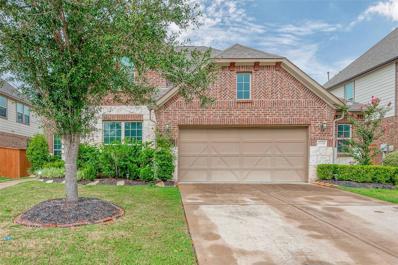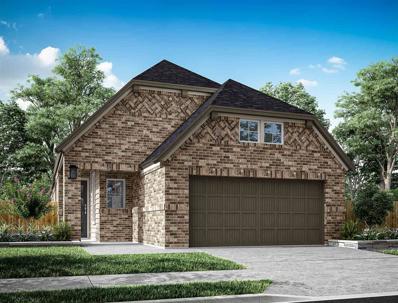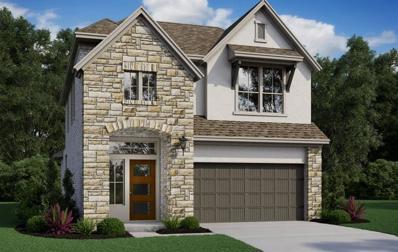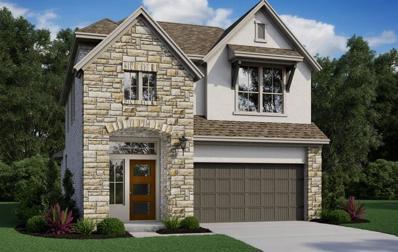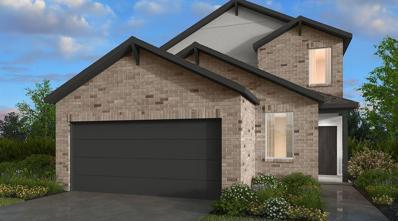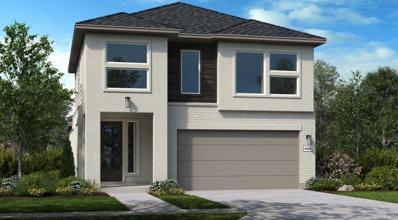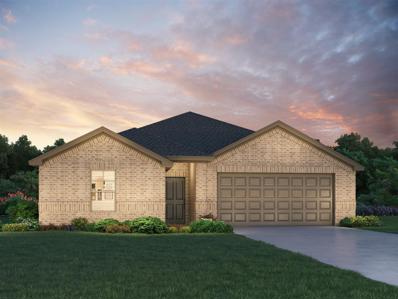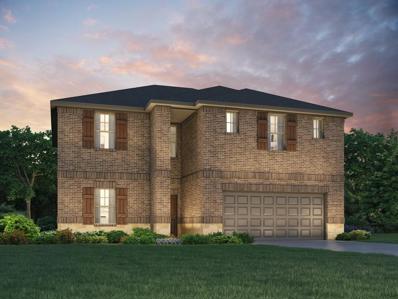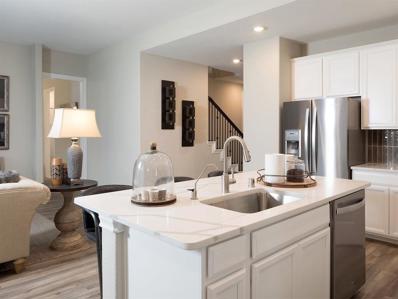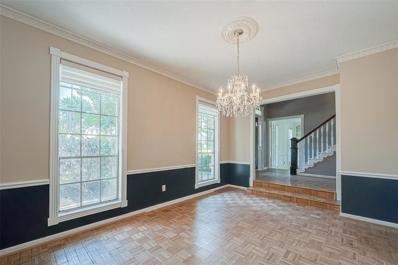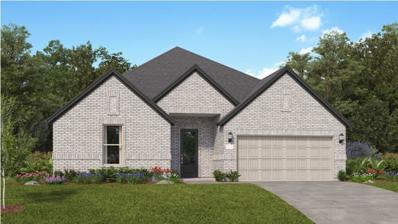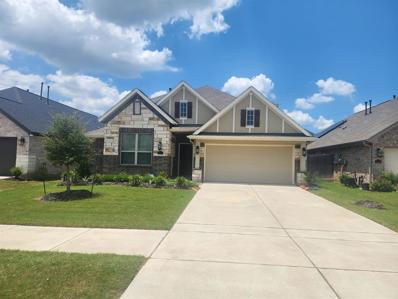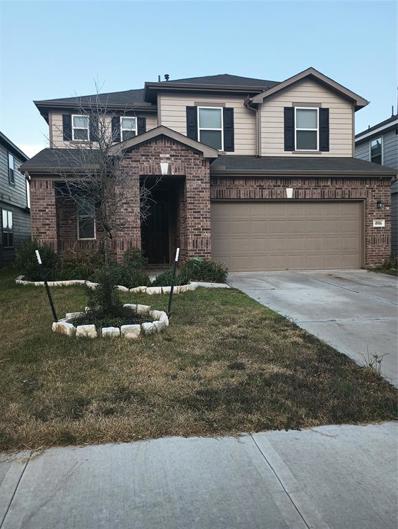Richmond TX Homes for Rent
- Type:
- Condo/Townhouse
- Sq.Ft.:
- 1,927
- Status:
- Active
- Beds:
- 3
- Year built:
- 2020
- Baths:
- 3.00
- MLS#:
- 17914703
- Subdivision:
- Oasis At Clodine
ADDITIONAL INFORMATION
Immaculate 4 bedroom, 3 full bath townhome ready for immediate move-in! This home has been freshly painted with BRAND NEW carpet. The modern door greets you as you pull into your private driveway and 2-car garage. Upon entering you are greeted with gorgeous wood floors and an open concept living area. Kitchen has quarts counters and ample room for a dining area. Living room w/wood floors will accommodate large furniture. Secondary bedroom down w/full bath for guests. Primary bed up w/gorgeously updated primary bath w/double sinks, quartz counters, oversized shower, and soaking tub. The primary closet is HUGE! 2 secondary bedrooms up share an updated bathroom w/quartz counter. The game room is spacious and perfect for families w/children. Enjoy life behind this gated entry complex w/additional parking for guests. Townhome boasts a small yard for those with smaller pets. You don't want to miss this gorgeous home! It won't last long!
- Type:
- Single Family
- Sq.Ft.:
- 3,061
- Status:
- Active
- Beds:
- 4
- Lot size:
- 0.22 Acres
- Year built:
- 2011
- Baths:
- 3.10
- MLS#:
- 23119918
- Subdivision:
- Riverpark West
ADDITIONAL INFORMATION
Welcome to your dream home! Step inside to brand new vinyl flooring flowing into an open-concept layout. The chef's kitchen features stainless steel appliances, granite countertops, and ample storage. The large island with a breakfast bar overlooks a cozy living room, perfect for entertaining. The primary suite offers a spacious retreat with an en-suite bathroom and walk-in closet. Upstairs, you'll find three bedrooms and a versatile media room. Outside, enjoy your private backyard oasis with a screened-in patio, garden, and new fence. The three-car garage includes a workshop. Energy-efficient with double-paned windows, new paint, water softener, reverse osmosis system, generator, and paid-off solar panels. Neighborhood amenities include walking trails, a soccer field, and a recreation center. Conveniently located near the freeway, hospitals, shopping, and schools. Don't miss out!
- Type:
- Single Family
- Sq.Ft.:
- 3,187
- Status:
- Active
- Beds:
- 3
- Lot size:
- 1 Acres
- Year built:
- 2003
- Baths:
- 3.10
- MLS#:
- 20492404
- Subdivision:
- Brazos Lakes
ADDITIONAL INFORMATION
A custom, 3 bedrooms, 3.5 bathrooms, waterfront home with panoramic lake views, a gourmet kitchen perfect for entertaining, and elegant touches like coffered ceilings and dramatic lighting creates such a luxurious atmosphere throughout the entire home. The bonus gameroom/4th bedroom is a versatile space for relaxation or entertainment. And having an extra full bath attached to the garage is such a convenient feature, especially for outdoor activities, during family/friend gatherings; not to mention a Stocked Lake! This home is like a dream come true for anyone who appreciates both luxury and natural beauty! Definitely a MUST SEE!
- Type:
- Single Family
- Sq.Ft.:
- 1,788
- Status:
- Active
- Beds:
- 3
- Lot size:
- 0.14 Acres
- Year built:
- 2006
- Baths:
- 2.00
- MLS#:
- 97324916
- Subdivision:
- Canyon Lakes At Westheimer Lakes Sec 1
ADDITIONAL INFORMATION
Beautiful! 1 story PERRY home, very clean and Well-Maintained! 1 story, 3 bed 2 bath. Exceptional opportunity in Canyon Lakes At Westheimer. Hardwood Kitchen Cabinetry, Tile and Carpet Flooring, freshly painted in neutral colors throughout. Spacious bedroom sizes, Light, and Bright rooms, open-concept, Kitchen island, Dining, and Living areas. very pleasant backyard space for entertaining and relaxing! Located in one of Richmond's highly sought after neighborhoods, Minutes from all that Katy and Cinco Ranch have to offer with easy access to major highways including Westpark Tollway, 99 Grand Parkway, and Sam Houston Tollway. Nearby attractions include Typhoon Texas Waterpark, Regal Cinema Complex, acclaimed La Centerra, and so many wonderful restaurants! Call to schedule your private showing.
$1,290,000
18311 Handyside Drive Richmond, TX 77407
- Type:
- Single Family
- Sq.Ft.:
- 4,719
- Status:
- Active
- Beds:
- 5
- Lot size:
- 0.29 Acres
- Year built:
- 2018
- Baths:
- 4.10
- MLS#:
- 17169080
- Subdivision:
- Aliana
ADDITIONAL INFORMATION
Welcome to this beautiful luxurious and spacious 5-bed ,4 1/2 home located in the highly desirable Aliana Master Planned Community! . As soon as you enter the home your attention is drawn to the majestic high ceilings . The main level features two bedrooms, including a master suite, offering convenience and flexibility. Large open Family room with oversized sliding doors to beautiful patio to enjoy with your family, Stainless-steel appliances and lots of storage. This house comes with study, game and media room.Close to Freeways and toll ways .Top rated Elementary, Middle and High Schools !! Photos are limited due to privacy. Check out this beautiful home today!
$324,900
26106 Hebron Lane Richmond, TX 77406
- Type:
- Single Family
- Sq.Ft.:
- 2,172
- Status:
- Active
- Beds:
- 3
- Lot size:
- 0.12 Acres
- Year built:
- 2011
- Baths:
- 2.10
- MLS#:
- 58855105
- Subdivision:
- Villas At Westheimer Lakes
ADDITIONAL INFORMATION
On a cul-de-sac street, with minimal street traffic. Beautiful 3 bed 2.5 bath home, with updated kitchen appliances. The kitchen has a gas range with double ovens. The Dishwasher is a few years old, but barely used as seller hand washes dishes. The kitchen has a breakfast bar with room for barstools to slide under. The kitchen is open to the dining room, that fits a large dining table. Downstairs is open & great for gatherings. The half bath is hidden, near the garage. The Laundry room is huge with the pantry. Tons of storage available in this home. The location of this home is on a great quiet street, very convenient to so much, highways, shopping, grocery, etc.... The neighborhood amenities are awesome from a splash pad, pool, tennis & basketball courts, exercise gym, walking trails, lakes and more. This is the original owner who is now downsizing. Great Location: near 99 Grand Parkway and Westpark / Tollway.
- Type:
- Single Family
- Sq.Ft.:
- 3,614
- Status:
- Active
- Beds:
- 4
- Lot size:
- 0.32 Acres
- Year built:
- 2014
- Baths:
- 3.10
- MLS#:
- 18071174
- Subdivision:
- Lakes Of Bella Terra
ADDITIONAL INFORMATION
This inviting one-story home offers ample space and modern amenities. Hardwood floors flow through the social areas, leading to an extra-large kitchen with a spacious island that seamlessly opens to the family room. A media room and game room provide entertainment options, while a formal dining room and a home office cater to both relaxation and productivity. Situated on a large cul-de-sac lot, this property offers privacy and a tranquil setting. With four bedrooms and three and a half baths, as well as a three-car garage, this home is ideal for families seeking comfort and convenience.
- Type:
- Single Family
- Sq.Ft.:
- 4,588
- Status:
- Active
- Beds:
- 5
- Lot size:
- 0.27 Acres
- Year built:
- 2013
- Baths:
- 4.10
- MLS#:
- 61492978
- Subdivision:
- Lakes Of Bella Terra Sec 9
ADDITIONAL INFORMATION
NEW ROOF AUGUST 2024. Gated community section Monte Leon in Lakes of Bella Terra on a cul-de-sac! You will enjoy the backyard oasis with the pool (with heater and chiller), slide, spa, grotto, and outdoor kitchen. Media room w/108'' screen, projector, surround sound speakers and receivers! Open floor plan! 5 beds & 4 1/2 baths, study, game room. Plantation shutters on all windows! Floor to ceiling fireplace, 3 car gar w/epoxy floors. Gourmet kitchen has double ovens, SS sink & pot filler and the refrigerator is included. Outdoor kitchen (Lion grill & fridge &power burner) covered pergola, sunning deck, ceiling fans and firepit. New roof august 2024, new A/C upstairs, new toilets throughout home, new water softener system, new tankless water heater, new interior paint, new closet systems in all bedroom closets, new garage storage system with custom built cabinets, workbench and overhead storage, garage tv, upgraded light fixtures and much more!!
- Type:
- Single Family
- Sq.Ft.:
- 3,149
- Status:
- Active
- Beds:
- 4
- Lot size:
- 0.25 Acres
- Year built:
- 1994
- Baths:
- 2.10
- MLS#:
- 3070620
- Subdivision:
- Pecan Grove Plantation Sec 10
ADDITIONAL INFORMATION
Fantastic 1-story home in the heart of Pecan Grove Plantation!The possibilities are endless to make this your very own! Beautiful crown molding in the entry & formals--even in the kitchen & breakfast room too! Hardwood flooring in the entry & formals with stunning wood panel accent walls and archways to the main living area. The den offers a gas lighter wood burning fireplace, with a pretty mantle & built-ins on one side. The beautiful french doors line the back wall looking out over the covered patio & into the back yard. In the kitchen you will find a gas cook top on the island, a desk area, ample cabinets & countertops. The corner double sink overlooks the front yard. A huge walk through utility room & half bath are off the kitchen & lead to the garage. Large Primary bedroom and primary bath offers separate shower, dual vanities with knee space with his & hers closets. Alarm, full sprinkler, porte cochere-the list goes on! Make an appointment to tour today!
$1,474,000
1918 Huntington Lane Richmond, TX 77406
- Type:
- Single Family
- Sq.Ft.:
- 4,186
- Status:
- Active
- Beds:
- 4
- Lot size:
- 1.11 Acres
- Year built:
- 2022
- Baths:
- 4.10
- MLS#:
- 96013558
- Subdivision:
- Huntington Oaks
ADDITIONAL INFORMATION
Artful placement of contemporary gem, a showcase of exquisite taste, this home exudes a passion for fine living and entertaining, indoors and out. This contemporary estate is situated on 1.08 acres and is located in prestigious Huntington Oaks, minutes from Katy, Fulshear and Houston. Natural light floods the interior, which boasts walls of windows, soaring ceilings which are reminiscent of artwork, a blend of textures, glass, stone and accent lighting all cohesively intermingle to make one feel walking through a model home. No detail was spared during the design process and the quality is apparent throughout. You will truly feel right at home as you walk through the dramatic entry and step into the foyer. The opulent great room will leave you in awe, the picturesque setting and walls of glass doors that open to the patio and transform the room into a resort style living area. This home features 4 Bedrooms, 4.5 Baths & an oversized 3 Car epoxied garage. Low Tax. No MUD
- Type:
- Single Family
- Sq.Ft.:
- 2,256
- Status:
- Active
- Beds:
- 4
- Lot size:
- 0.14 Acres
- Year built:
- 2018
- Baths:
- 2.10
- MLS#:
- 49155082
- Subdivision:
- Creekside Ranch Sec 7
ADDITIONAL INFORMATION
Looking no more, this beautiful 4 bed, 2.5 bath come with low price, low tax, low HOA BUT having excellent schools, strong built, tile floor, extend cover patio, quiet neighborhood, large backyard, primary bedroom downstairs, dining room, granite countertop, game room, close to community, freeway, market and so on. Just call for private tour. I'm confident you will love it.
- Type:
- Single Family
- Sq.Ft.:
- 3,248
- Status:
- Active
- Beds:
- 4
- Lot size:
- 0.17 Acres
- Year built:
- 2016
- Baths:
- 3.10
- MLS#:
- 24577139
- Subdivision:
- Aliana Sec 46
ADDITIONAL INFORMATION
Stunning home in sought after Aliana! Great location with easy access to 99/HWY 6/90/Westpark Tollway & new shopping center opening nearby. Enjoy all that The Club at Aliana has to offer, swimming pool, tennis and more! This home is filled with natural light throughout and features a stunning family room with wall of windows, soaring ceilings, and cozy fireplace. The open concept kitchen looks out to the family room and features granite countertops, stainless steel appliances, lots of counter and cabinet space and adjacent breakfast area. Breathtaking formal dining near the entry is great for celebrations! Convenient office/study at the front of the home for greater privacy. Spacious master with tray ceiling downstairs; master bath with dual sinks, granite, tub + a separate shower. Three spacious secondary bedrooms up + upstairs media room and game room. Guest bath with dual sinks. Large backyard with covered patio is great for entertaining! Must see this one!
- Type:
- Single Family
- Sq.Ft.:
- 2,628
- Status:
- Active
- Beds:
- 4
- Year built:
- 2019
- Baths:
- 2.10
- MLS#:
- 7598263
- Subdivision:
- Camellia
ADDITIONAL INFORMATION
It is a single-family home built in 2019. The property is approximately 2700 square feet with four bedrooms and two and a half bathrooms, spread across two stories. The house sits on a lot size of about 5,941 square feet. It's located in the Camellia subdivision in Fort Bend County. The home features an attached garage and is part of the Fort Bend Independent School District, with nearby schools including Mary Austin Holley Elementary and George Bush High School. The builder has recently changed the entire floor plan from carpet to Vinyl, and refurnished the entire home, there are washing dryers, a refrigerator, an oven, and many other things included. It has a nicely clean and green neighborhood, a community pool, and other amenities. Recently changed the entire vinyl floor
- Type:
- Single Family
- Sq.Ft.:
- 1,760
- Status:
- Active
- Beds:
- 4
- Year built:
- 2024
- Baths:
- 2.00
- MLS#:
- 49282055
- Subdivision:
- Trillium
ADDITIONAL INFORMATION
The Osprey - Lovely, one-story home with 4 bedrooms, 2 baths with a 2-bay garage. Enter from the porch into the foyer where you will find a laundry room. Enter into the kitchen with a large central island, that overlooks the casual dining area and great room. The primary suite includes a dual sink vanity, large walk-in closet, and shower
- Type:
- Single Family
- Sq.Ft.:
- 2,366
- Status:
- Active
- Beds:
- 4
- Year built:
- 2024
- Baths:
- 3.10
- MLS#:
- 57654027
- Subdivision:
- Trillium
ADDITIONAL INFORMATION
The Heron - This attractive two-story plan has 4 bedrooms, 3.5 baths and a 2-car garage. It features an open kitchen that overlooks both the casual dining area and the family room. The downstairs primary suite features a large walk-in closet off of the primary bath. While heading upstairs you are welcomed by a large loft space that can be used for an office or gameroom, as well as 3 secondary bedrooms. Â This home includes a covered outdoor living area.
- Type:
- Single Family
- Sq.Ft.:
- 2,381
- Status:
- Active
- Beds:
- 4
- Year built:
- 2024
- Baths:
- 3.10
- MLS#:
- 97444112
- Subdivision:
- Trillium
ADDITIONAL INFORMATION
The Heron- This attractive two-story plan has 4 bedrooms, 3.5 baths and a 2-car garage. It features an open kitchen that overlooks both the casual dining area and the family room. The downstairs primary suite features a large walk-in closet off of the primary bath. While heading upstairs you are welcomed by a large loft space that can be used for an office or gameroom.
- Type:
- Single Family
- Sq.Ft.:
- 1,739
- Status:
- Active
- Beds:
- 4
- Year built:
- 2024
- Baths:
- 2.10
- MLS#:
- 44152023
- Subdivision:
- Trillium
ADDITIONAL INFORMATION
MLS#68747240 REPRESENTATIVE PHOTOS ADDED! Built by Taylor Morrison, February Completion! The Legato at Trillium is a two-story floor plan that is a wonderful place to expand and grow! Begin in the invigorating foyer, which leads to a versatile flex room and powder room with plenty of storage space. Spend cozy nights at home enjoying your gathering room with views of your covered patio and backyard. Ready to create some culinary magic? The kitchen is uniquely positioned with access to both the gathering and dining rooms and features a desirable corner island and walk-in pantry! Next, head upstairs to explore three spacious bedrooms. The 2-car garage is the perfect addition to this open-concept home. Structural options include: gas line at exterior of the home.
- Type:
- Single Family
- Sq.Ft.:
- 2,224
- Status:
- Active
- Beds:
- 4
- Year built:
- 2024
- Baths:
- 3.00
- MLS#:
- 53301223
- Subdivision:
- Trillium
ADDITIONAL INFORMATION
MLS#53301223 REPRESENTATIVE PHOTOS ADDED. Built by Taylor Morrison, December Completion. The Portsmouth at Trillium. This contemporary two-story design showcases an open-concept layout with soaring ceilings, creating an inviting space for gatherings. The expansive family room, dining area, and kitchen flow seamlessly together for effortless entertaining. The owner's suite is thoughtfully positioned at the rear of the home for added privacy, while a guest bedroom and full bath are conveniently located at the front. On the upper level, you'll discover two additional bedrooms, a full bath, and a versatile game room. Design upgrades feature counter depth French door refrigerator, and washer and dryer.
- Type:
- Single Family
- Sq.Ft.:
- 2,067
- Status:
- Active
- Beds:
- 4
- Year built:
- 2024
- Baths:
- 3.00
- MLS#:
- 15694423
- Subdivision:
- Wall Street Village
ADDITIONAL INFORMATION
Brand new, energy-efficient home available by Sep 2024! Debate what to wear in the Preston's impressive walk-in closet located just off the primary suite bath. Pebble cabinets with white/grey granite countertops, grey EVP flooring with light grey carpet in our Distinct package. From the mid $300s. Whether youâre looking for a night out or weekend shopping trip, you wonât need to venture far. Wall Street Village offers premier access to Brazos Town Center with over 2 million square feet of retail, dining, and entertainment. Zoned to the highly rated Lamar Consolidated ISD, kids will enjoy after school activities at the future park and playground. Each of our homes is built with innovative, energy-efficient features designed to help you enjoy more savings, better health, real comfort and peace of mind.
- Type:
- Single Family
- Sq.Ft.:
- 2,949
- Status:
- Active
- Beds:
- 4
- Year built:
- 2024
- Baths:
- 3.10
- MLS#:
- 54628052
- Subdivision:
- Wall Street Village
ADDITIONAL INFORMATION
Brand new, energy-efficient home available by Sep 2024! Unwind in the Kendall's private main level primary suite. Pebble cabinets with white ice quartz countertops, light beige EVP flooring and grey tone carpet in our Sleek package. From the mid $300s. Whether youâre looking for a night out or weekend shopping trip, you wonât need to venture far. Wall Street Village offers premier access to Brazos Town Center with over 2 million square feet of retail, dining, and entertainment. Zoned to the highly rated Lamar Consolidated ISD, kids will enjoy after school activities at the future park and playground. Each of our homes is built with innovative, energy-efficient features designed to help you enjoy more savings, better health, real comfort and peace of mind.
- Type:
- Single Family
- Sq.Ft.:
- 2,949
- Status:
- Active
- Beds:
- 4
- Year built:
- 2024
- Baths:
- 3.10
- MLS#:
- 49361703
- Subdivision:
- Wall Street Village
ADDITIONAL INFORMATION
Brand new, energy-efficient home available by Oct 2024! Unwind in the Kendall's private main level primary suite. Pebble cabinets with white ice quartz countertops, light beige EVP flooring and grey tone carpet in our Sleek package. From the mid $300s. Whether youâre looking for a night out or weekend shopping trip, you wonât need to venture far. Wall Street Village offers premier access to Brazos Town Center with over 2 million square feet of retail, dining, and entertainment. Zoned to the highly rated Lamar Consolidated ISD, kids will enjoy after school activities at the future park and playground. Each of our homes is built with innovative, energy-efficient features designed to help you enjoy more savings, better health, real comfort and peace of mind.
Open House:
Sunday, 12/1 1:00-3:00PM
- Type:
- Single Family
- Sq.Ft.:
- 2,724
- Status:
- Active
- Beds:
- 4
- Lot size:
- 0.31 Acres
- Year built:
- 1983
- Baths:
- 3.00
- MLS#:
- 50093019
- Subdivision:
- Pecan Grove Plantation Sec 4
ADDITIONAL INFORMATION
Welcome Home to 1427 Bittersweet sitting on a large lot in the sought after community of Pecan Grove. This home has 3 Bedrooms, 3 Bath with an Office that can also be used as a bedroom, Formal Dining. Primary room is Downstairs. The kitchen has updated countertops with a large pantry. This home is full of natural light as well as a spacious family room with soaring ceilings! Freshly painted interior, attic recently insulated and replaced ductwork, added epoxy floor in garage. The backyard is huge with large trees for shade, stamped concrete patio. Low Taxes, Low HOA Dues, Zoned to LCISD. **Per LCISD zoning, this home will change to highly rated Frost Elementary, Wertheimer Middle School, Briscoe Jr High, and Foster High School for the school year beginning August 2025. Agents, see attached zoning map from LCISD. Dining, Shopping and Entertainment Nearby. You donâ??t want to miss this one, Call and Schedule your tour!
- Type:
- Single Family
- Sq.Ft.:
- 2,731
- Status:
- Active
- Beds:
- 4
- Year built:
- 2024
- Baths:
- 3.10
- MLS#:
- 64428331
- Subdivision:
- Harvest Green
ADDITIONAL INFORMATION
NEW! Lennar Fairway Collection "Melrose II" Plan with Elevation "A" in Harvest Green! This new single-story home delivers modern comfort with a low-maintenance design. Down the foyer is an office, perfect for working from home, followed by a spacious open layout shared between the kitchen, dining room and family room. Direct access to the covered patio allows for seamless indoor-outdoor living. In a private corner is the ownerâ??s suite with an adjoining bathroom and oversized walk-in closet, while at the front are three secondary bedrooms. A two-car garage completes the home. *HOME ESTIMATED TO BE COMPLETE, December, 2024*
- Type:
- Single Family
- Sq.Ft.:
- 2,522
- Status:
- Active
- Beds:
- 4
- Lot size:
- 0.14 Acres
- Year built:
- 2022
- Baths:
- 4.00
- MLS#:
- 45567885
- Subdivision:
- Veranda Sec 37
ADDITIONAL INFORMATION
Welcome to modern living in the prestigious master-planned community of Veranda! This two-story home boasts exceptional curb appeal and is ready for its new homeowners. This lovely home features 4 bedrooms (three down and one up with a game room), 4 bathrooms, and an impressive, oversized island kitchen with stainless steel appliances. One of the rooms downstairs is a guest suite/in-law suite with a kitchen and a private entrance. As you enter the home you will be met with lovely designer flooring & a beautiful extended entry. The high ceiling living room brings in natural light. The covered patio and large yard are great for relaxing and spending time with family. This home has a sprinkler system, water treatment & energy-efficient solar panels! Overall, Veranda offers a great location with proximity to Hwy 59, Brazos Town Center, & Sugar Land. Also, Veranda features lovely amenities such as hike and bike trails, community pools, a playground, a tennis court, & a fitness center.
- Type:
- Single Family
- Sq.Ft.:
- 2,544
- Status:
- Active
- Beds:
- 4
- Lot size:
- 0.13 Acres
- Year built:
- 2021
- Baths:
- 3.10
- MLS#:
- 3366789
- Subdivision:
- Deer Run Meadows Sec 2
ADDITIONAL INFORMATION
This two-story house boast spacious Living room, clean and Beautiful interior.. Large primary bedroom with separate shower and tub , one secondary bedroom suites on the first floor. Game room and two other secondary bedrooms are on the second floor. Leased solar panel .
| Copyright © 2024, Houston Realtors Information Service, Inc. All information provided is deemed reliable but is not guaranteed and should be independently verified. IDX information is provided exclusively for consumers' personal, non-commercial use, that it may not be used for any purpose other than to identify prospective properties consumers may be interested in purchasing. |
Richmond Real Estate
The median home value in Richmond, TX is $365,900. This is higher than the county median home value of $357,400. The national median home value is $338,100. The average price of homes sold in Richmond, TX is $365,900. Approximately 54.18% of Richmond homes are owned, compared to 36.64% rented, while 9.18% are vacant. Richmond real estate listings include condos, townhomes, and single family homes for sale. Commercial properties are also available. If you see a property you’re interested in, contact a Richmond real estate agent to arrange a tour today!
Richmond, Texas has a population of 11,768. Richmond is less family-centric than the surrounding county with 17.21% of the households containing married families with children. The county average for households married with children is 44.56%.
The median household income in Richmond, Texas is $52,589. The median household income for the surrounding county is $102,590 compared to the national median of $69,021. The median age of people living in Richmond is 33.7 years.
Richmond Weather
The average high temperature in July is 93.9 degrees, with an average low temperature in January of 42.6 degrees. The average rainfall is approximately 48.9 inches per year, with 0 inches of snow per year.
