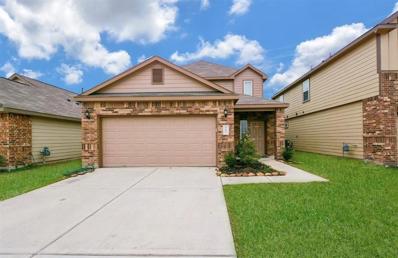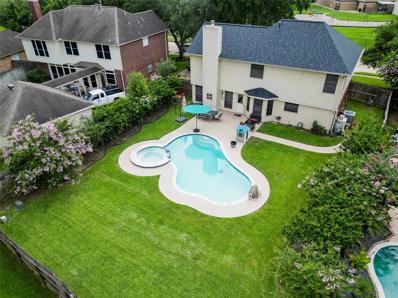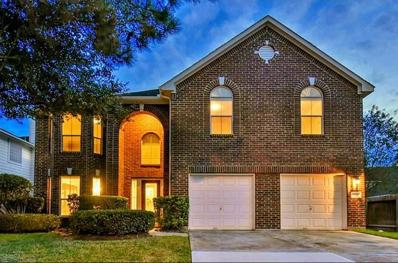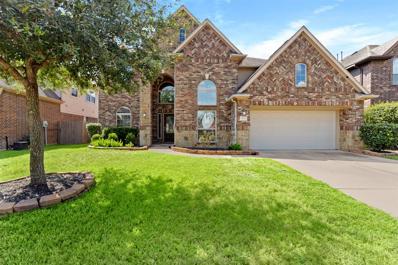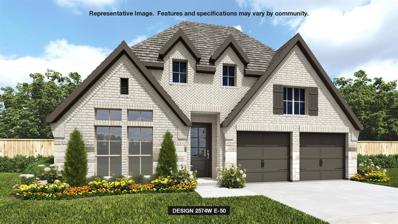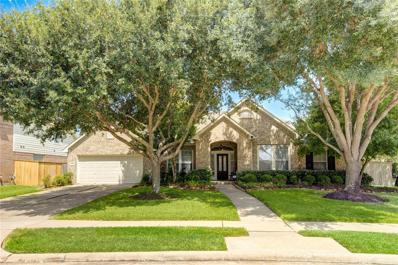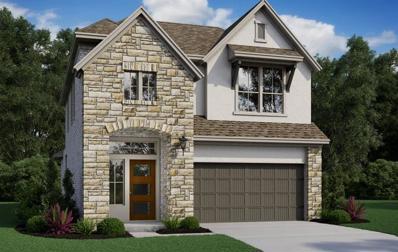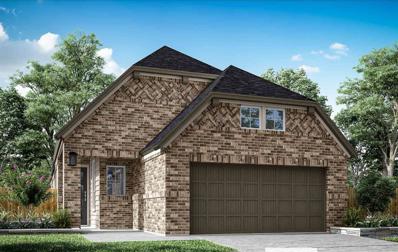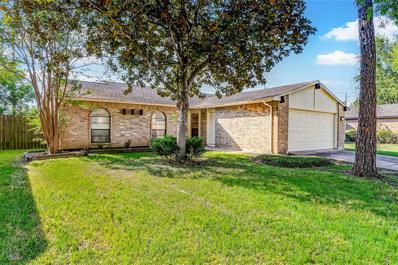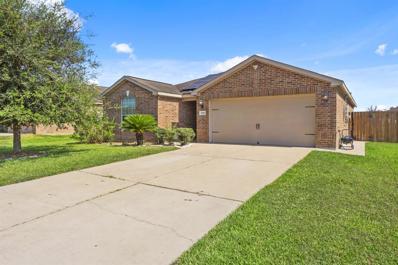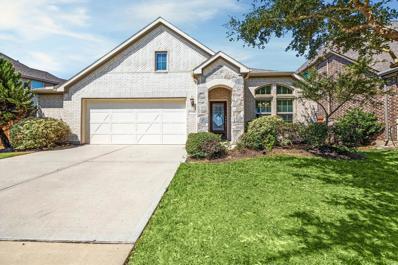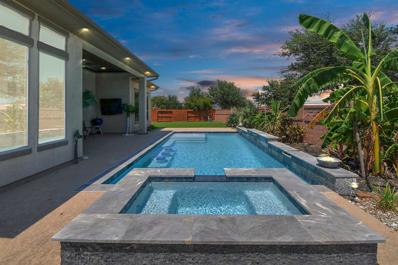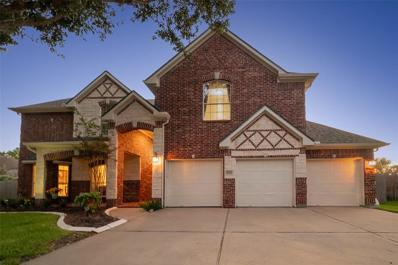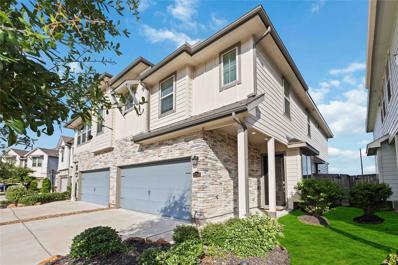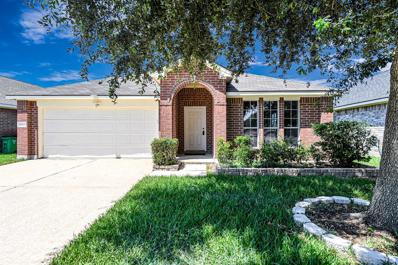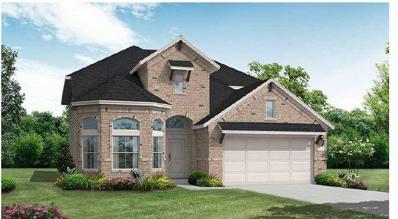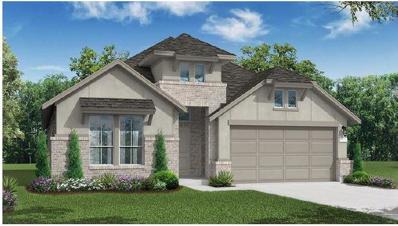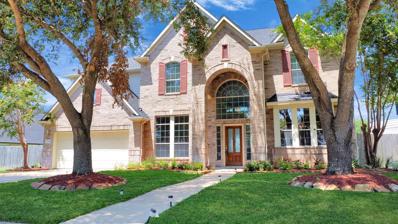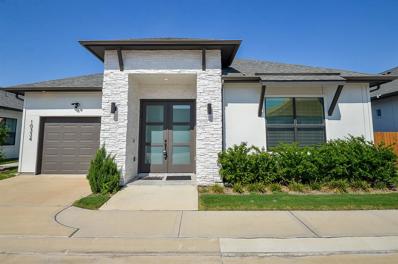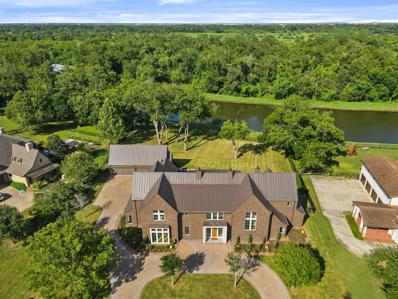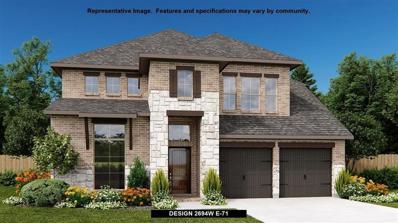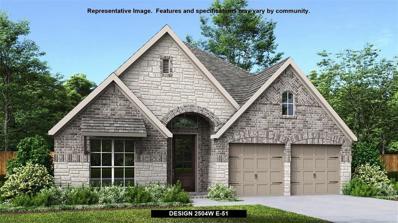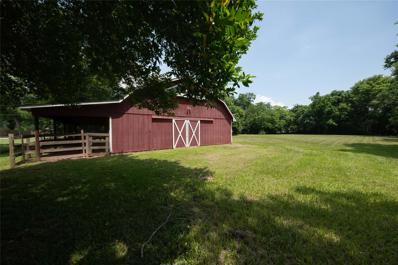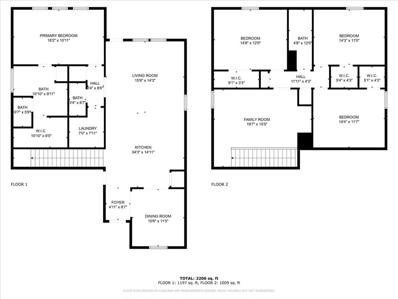Richmond TX Homes for Rent
- Type:
- Single Family
- Sq.Ft.:
- 2,628
- Status:
- Active
- Beds:
- 5
- Year built:
- 2019
- Baths:
- 2.10
- MLS#:
- 25482475
- Subdivision:
- Camellia
ADDITIONAL INFORMATION
LIKE NEW CONSTRUCTION 5 BED 2.5 BATH OPEN FLOOR PLAN WITH SPACIOUS ROOMS FOR IMMEDIATE MOVE- IN. STAINLESS STEEL APPLIANCES INCLUDING REFRIGERATOR, FULL SIZE WASHER AND DRYER. ENERGY EFFICIENT, SPACIOUS, HUGE CLOSET SPACE, COVERED PATIO, EASY ACCESS TO HIGHWAY 6, HIGHWAY 90 AND 99. ZONED TO FORT BEND SCHOOLS. FRESH PAINT, POWER WASH, AND CARPET SHAMPOO. Property has been virtually staged.
- Type:
- Single Family
- Sq.Ft.:
- 2,394
- Status:
- Active
- Beds:
- 4
- Lot size:
- 0.19 Acres
- Year built:
- 1992
- Baths:
- 2.10
- MLS#:
- 91534968
- Subdivision:
- The Grove
ADDITIONAL INFORMATION
Experience luxury living in this impeccably renovated 4-bedroom home! Step into the backyard oasis featuring a recently renovated pool and sundeck, perfect for relaxation and gatherings. Every corner of the home has been revitalized within the last five years, including a new roof, new plumbing, LVP flooring, carpet, kitchen appliances, and more! Don't miss your chance to own this stunning blend of comfort and modernity!
- Type:
- Single Family
- Sq.Ft.:
- 3,050
- Status:
- Active
- Beds:
- 5
- Lot size:
- 0.17 Acres
- Year built:
- 2004
- Baths:
- 3.10
- MLS#:
- 69897956
- Subdivision:
- Canyon Gate At The Brazos Sec 10
ADDITIONAL INFORMATION
Exceptionally maintained home in a desirable gated community! Enjoy the community pool and soaring ceilings with distinctive arches in the living area. The kitchen features granite counters and generous storage. The primary suite on the main level offers a jacuzzi tub and separate shower. Upstairs, a bright game room with a bay window. Outside, a covered patio and spacious lawn. This impressive 5 bed, 3 bath residence at 6318 Big Oak Canyon, constructed in 2004, spans 3050 sq ft and is a must-see!
- Type:
- Single Family
- Sq.Ft.:
- 4,056
- Status:
- Active
- Beds:
- 4
- Lot size:
- 0.19 Acres
- Year built:
- 2015
- Baths:
- 3.10
- MLS#:
- 34175964
- Subdivision:
- Grand Vista
ADDITIONAL INFORMATION
This stunning Taylor Morrison home features an elegant stone elevation and offers a spacious layout with soaring ceilings. The kitchen, open to the family room, boasts a coffee bar, stainless steel appliances, a wall oven, granite countertops, and large cabinetry. The primary suite is expansive, with a sitting area and tray ceilings, while the primary bathroom includes double sinks, a vanity, a soaking tub, and a roomy shower. The formal dining room also has a tray ceiling and engineered wood flooring, which extends into the family room. A private study with French doors is located at the front of the home. Upstairs, you will find three bedrooms, one of which is an ensuite, while the other two share a Jack and Jill bathroom. A game room is situated near the media room, which is prewired for 5.1 surround sound. The backyard features a covered patio and ample space for family activities.
Open House:
Saturday, 11/30 10:00-6:00PM
- Type:
- Single Family
- Sq.Ft.:
- 2,574
- Status:
- Active
- Beds:
- 4
- Year built:
- 2024
- Baths:
- 3.10
- MLS#:
- 50968298
- Subdivision:
- Stonecreek Estates
ADDITIONAL INFORMATION
Home office with French doors set at entry with 12-foot ceiling. Coffered extended entry leads to open family room, kitchen and dining area. Family room features wall of windows. Kitchen features corner walk-in pantry, 5-burner gas cooktop and generous island with built-in seating space. Primary bedroom highlights 12-foot ceiling and wall of windows. Double doors lead to primary bath with dual vanities, garden tub and separate glass-enclosed shower with separate walk-in closets. A guest suite with private bath adds to this one-story design. Extended covered backyard patio and 6-zone sprinkler system. Mud room off two-car garage.
- Type:
- Single Family
- Sq.Ft.:
- 2,850
- Status:
- Active
- Beds:
- 3
- Lot size:
- 0.25 Acres
- Year built:
- 2005
- Baths:
- 3.00
- MLS#:
- 39121599
- Subdivision:
- Long Meadow Farms
ADDITIONAL INFORMATION
This traditional 2-story residence effortlessly combines modern amenities with classic charm. This spacious home features 3 bedrooms and 3 full baths. Enjoy additional entertainment options with a versatile bonus area upstairs and a game room down. The open floor plan seamlessly connects the living room and kitchen, creating a warm and inviting atmosphere. Culinary enthusiasts will appreciate the enormous kitchen with a breakfast area, breakfast bar, gas cooktop, walk-in pantry, and granite countertops. Take in the beauty of the meticulously maintained landscaping on this corner lot. Conveniently located off of Grand Parkway, this home offers easy access to major highways. Located across from the neighborhood amenities, it enhances outdoor recreation and relaxation. With a reliable Generac generator backing up your power needs, rest easy during storm season. This exceptional home combines convenience, luxury, and community amenities, making it a true gem in Long Meadow Farms.
- Type:
- Single Family
- Sq.Ft.:
- 2,366
- Status:
- Active
- Beds:
- 4
- Year built:
- 2024
- Baths:
- 3.10
- MLS#:
- 15123833
- Subdivision:
- Trillium
ADDITIONAL INFORMATION
The Heron- This attractive two-story plan has 4 bedrooms, 3.5 baths and a 2-car garage. It features an open kitchen that overlooks both the casual dining area and the family room. The downstairs primary suite features a large walk-in closet off of the primary bath. While heading upstairs you are welcomed by a large loft space that can be used for an office or gameroom, as well as three secondary bedrooms. Covered outdoor living area will be great for entertaining.
- Type:
- Single Family
- Sq.Ft.:
- 1,760
- Status:
- Active
- Beds:
- 4
- Year built:
- 2024
- Baths:
- 2.00
- MLS#:
- 32659267
- Subdivision:
- Trillium
ADDITIONAL INFORMATION
Lovely, one-story home with 4 bedrooms, 2 baths with a 2-bay garage. Enter into the kitchen with a large central island, that overlooks the casual dining area and great room. The primary suite includes a dual sink vanity, large walk-in closet, luxury bath & shower. Included is the covered outdoor living area. Â Double sinks at 2nd bath area.
$258,800
427 Lee Drive Richmond, TX 77469
- Type:
- Single Family
- Sq.Ft.:
- 1,527
- Status:
- Active
- Beds:
- 3
- Lot size:
- 0.16 Acres
- Year built:
- 1981
- Baths:
- 2.00
- MLS#:
- 17670955
- Subdivision:
- Tara Sec 1
ADDITIONAL INFORMATION
This sunny and charming single-story home offers 3 bedrooms and 2 baths, situated on a picturesque, tree-lined street. The spacious den features a cozy corner brick fireplace, ideal for relaxation. With no carpet and recent updates, this home is move-in ready. The generous backyard is perfect for outdoor activities and entertaining. Conveniently located in the Fort Bend area, close to freeways and shopping centers, this home is perfect for comfortable living.
- Type:
- Single Family
- Sq.Ft.:
- 1,654
- Status:
- Active
- Beds:
- 4
- Lot size:
- 0.18 Acres
- Year built:
- 2014
- Baths:
- 2.00
- MLS#:
- 41542477
- Subdivision:
- Sunrise Meadow Sec 8
ADDITIONAL INFORMATION
Welcome to this stunning 4-bedroom, 2-bath home, offering an open-concept living area that seamlessly blends style and functionality. This property is not only a beautiful place to call home but also represents a fantastic investment opportunity. Whether you're considering a flip, rental, or long-term hold, this home is ideally situated in a rapidly developing area. Located just minutes from Brazos Town Center and a newly built elementary school, the location is perfect for families and professionals alike. The neighborhood continues to evolve with new businesses and schools, making this a prime spot for future growth and appreciation. Donâ??t miss out on the chance to own a piece of this thriving community!
- Type:
- Single Family
- Sq.Ft.:
- 1,979
- Status:
- Active
- Beds:
- 3
- Lot size:
- 0.15 Acres
- Year built:
- 2017
- Baths:
- 2.00
- MLS#:
- 79257244
- Subdivision:
- Lakes Of Bella Terra Sec 36
ADDITIONAL INFORMATION
Welcome to 23618 Carducci Drive, a charming home offering 3 bedrooms and 2 full baths in a sought-after location. With beautiful granite countertops and a pristine interior, this home provides the perfect blend of comfort and style, making it ideal for both relaxation and entertaining. The washer, dryer, and refrigerator are all included with this home.
- Type:
- Single Family
- Sq.Ft.:
- 4,774
- Status:
- Active
- Beds:
- 4
- Lot size:
- 0.34 Acres
- Year built:
- 2015
- Baths:
- 4.10
- MLS#:
- 90986203
- Subdivision:
- Lakes Of Bella Terra
ADDITIONAL INFORMATION
Step into luxury & comfort in this charming 5-bedroom, 4.5 bath home with quick access to the Westpark Tollway & HWY 99. This lovely 2-story home is in the highly desirable gated community of Lakes of Bella Terra. An open floor plan perfect for entertaining along with a view of the yard oasis. Inside you have a grand spiral staircase, & tray ceilings. The kitchen is a chef's dream, showcasing high-end finishes & top-of-the-line stainless steel appliances, large island countertop space for your culinary convenience. The primary suite comes with views of the backyard oasis, spa-like bath, walk-in shower, & a spacious dream closet. Multiple upgrades to enhance this home like water softener, tiled fireplace & 3 zoned AC units. 3 Bedrooms down with Media Room & Home office/Study & 2 Bedrooms upstairs. Each bedroom with its own en-suite bath. From the spacious 3-car garage to the inviting in-ground pool & spa nestled on an oversized cul-de-sac lot. This home has it all.
- Type:
- Single Family
- Sq.Ft.:
- 4,474
- Status:
- Active
- Beds:
- 5
- Lot size:
- 0.28 Acres
- Year built:
- 2009
- Baths:
- 4.00
- MLS#:
- 13224597
- Subdivision:
- Canyon Gate At Westheimer Lakes
ADDITIONAL INFORMATION
Welcome to this stunning 4,474 sq.ft. two-story home in the gated section of Westheimer Lakes, nestled on one of the largest cul-de-sac lots. Featuring 5 spacious bedrooms, with walk-in closets, and 4 full baths. This home offers comfort and luxury at every turn. The elegant formals, study with built in bookshelves, tray ceilings provide a touch of sophistication, while the game room and media room offer endless entertainment options. The kitchen with its functional elegance including double ovens, butlers pantry, and an abundance of cabinets is great for family gatherings. The curved staircase adds a special touch to the family room featuring a charming corner stoned fireplace. The natural lighting gives a cheerful ambience to the entire home capped off by an oversized laundry room, extra attic storage and more. Enjoy the outdoors with the screened-in patio, outdoor kitchen and hot-tub. The 3-car garage, neighborhood amenities, schools and Home Generator add to the appeal. A must-see!
- Type:
- Land
- Sq.Ft.:
- n/a
- Status:
- Active
- Beds:
- n/a
- Lot size:
- 2.08 Acres
- Baths:
- MLS#:
- 88927829
- Subdivision:
- Brazos Lakes Sec 1
ADDITIONAL INFORMATION
2.08 acres surveyed at 90,618 sq ft of gorgeous land. Located in the community of Brazos Lakes. Brand new culvert driveway in place with the ability to add a second one if you wish to have a 1/2 moon driveway. Wooden fence in place with privacy trees. Light pole on the far left of the property with no back neighbors. Schools just 4 minutes away. Imagine your dream home on this beautiful shaped 2.08 acre vacant lot.
- Type:
- Condo/Townhouse
- Sq.Ft.:
- 1,920
- Status:
- Active
- Beds:
- 3
- Year built:
- 2020
- Baths:
- 2.10
- MLS#:
- 80040477
- Subdivision:
- Veranda
ADDITIONAL INFORMATION
Located in a beautifully planned development that offers a blend of community living and modern amenities, this home is ready for its new owner. Equipped with a built in water filtration system, all premium stainless steel appliances will be included in the sale. Washer and dryer combination will also be sold with this gorgeous home. Schedule now to book your tour today!
- Type:
- Single Family
- Sq.Ft.:
- 1,967
- Status:
- Active
- Beds:
- 3
- Lot size:
- 0.13 Acres
- Year built:
- 2005
- Baths:
- 2.00
- MLS#:
- 8795320
- Subdivision:
- Withers Ridge Sec 1
ADDITIONAL INFORMATION
Welcome to this Richmond home neighboring Aliana, offering ample space both indoors and out. The living and dining areas seamlessly connected provide a spacious feel for family gatherings. The kitchen's open layout allows for comfortable gatherings, while the Primary Room at the rear ensures privacy. Two additional bedrooms at the front cater to little ones. Outside, a large covered patio is perfect for barbeques and entertaining, shielded from the sun. Fresh paint, new appliances, roof, and tile make this home move-in ready. Don't miss out, schedule your showing today at 8530 Planters Moon!
- Type:
- Single Family
- Sq.Ft.:
- 2,665
- Status:
- Active
- Beds:
- 4
- Year built:
- 2024
- Baths:
- 3.00
- MLS#:
- 75560647
- Subdivision:
- Candela
ADDITIONAL INFORMATION
This incredible home caters to a variety of preferences with its beautiful brick and stone elevation. Â As you enter the home, the foyer will captivate you. This two-story boasts two bedrooms on the first floor and an additional two on the second floor. Step into the heart of the house, where the open-concept layout invites enjoyment. The well-lit and spacious home office provides an ideal space for work or study. The gourmet kitchen features exquisite cabinetry, integrated stainless-steel appliances, and a sizable omega stone island that overlooks the family room. The family room, with its soaring ceilings, leaves a lasting impression. Upstairs, a generously proportioned game room awaits for leisure activities, or you can unwind on the expansive covered patio outdoors. Don't miss the chance to experience this remarkable home in person!
- Type:
- Single Family
- Sq.Ft.:
- 2,560
- Status:
- Active
- Beds:
- 4
- Year built:
- 2024
- Baths:
- 2.10
- MLS#:
- 50749150
- Subdivision:
- Candela
ADDITIONAL INFORMATION
This lovely one-story won't last long! Â Located on a cul-du-sac street; this popular floor plan features an open concept design with a spacious dining room. The gourmet kitchen will feature beautiful granite countertops and built-in stainless-steel appliances, including a gas range with a vent hood. The large neighboring family room is enhanced with gorgeous tall windows that filter in an abundance of natural light, perfect for entertaining. Relax outside with your very own large covered patio or inside, enjoy a movie or family game night in the spacious game room, you do not want to miss out on this home. Visit today!
- Type:
- Single Family
- Sq.Ft.:
- 3,120
- Status:
- Active
- Beds:
- 5
- Lot size:
- 0.26 Acres
- Year built:
- 2007
- Baths:
- 4.00
- MLS#:
- 89889897
- Subdivision:
- Grand Mission Estates
ADDITIONAL INFORMATION
Located at 7510 Shadow Terrace Lane, this inviting home offers five bedrooms and four full bathrooms. With 3,120 sq/ft of living space, this home has plenty of room for family and guests. This lot is right on the lake with a huge backyard and covered back patio! Upon entering is the spacious foyer, formal dining room, den, and living room with fireplace. The kitchen, connected to the living space, features modern stainless steel, and a breakfast bar. Right upstairs, the game room is perfect for entertaining. Conveniently situated near Westpark Tollway and Grand Parkway 99, this residence offers easy access to major transportation routes, amenities, shopping centers, and entertainment options. Schedule your private showing today!
- Type:
- Single Family
- Sq.Ft.:
- 1,714
- Status:
- Active
- Beds:
- 3
- Lot size:
- 0.07 Acres
- Year built:
- 2021
- Baths:
- 2.10
- MLS#:
- 62063148
- Subdivision:
- Taj Residences
ADDITIONAL INFORMATION
Step into this desirable gated adult 55+ community with a well-maintained single-story home featuring 3 beds, 2.5 baths, covered patio, and attached garage. The stunning stucco and stone exterior lead into an open living space with engineered wood floors and a gourmet kitchen with Quartz Countertops, island, tile backsplash, and stainless steel appliances. The master suite offers a walk-in closet, dual sinks, tile shower, and hand-held shower heads. This gem is steps away from the clubhouse, offering a comfortable lifestyle. With 1714 sqft of living space on a 3201 sqft lot, this property is a must-see.
- Type:
- Single Family
- Sq.Ft.:
- 7,322
- Status:
- Active
- Beds:
- 5
- Lot size:
- 1.06 Acres
- Year built:
- 2023
- Baths:
- 5.20
- MLS#:
- 50627239
- Subdivision:
- Lakes Of Mission Grove
ADDITIONAL INFORMATION
Discover the ultimate in luxury living with this one-of-a-kind estate near Houston. Set on expansive grounds with wildlife, fishing, and an oversized acre lot. Property offers the perfect backdrop for family gatherings and entertaining. Master bedroom boasts a 22' tall vaulted ceiling, double master showers, double master bidets, organic materials, and a sauna with custom milled teak flooring. See-through cast-stone fireplace separates large living and lounge complete with parlor for entertaining. Over-sized movie/game room on second floor. All bedrooms offer on-suite bathrooms. Additional luxury features include putting green, custom mill live edge stair treads with glass railing, wine room, lounge, library, movie/gaming room, third story home gym, outdoor kitchen, heated and chilled pool/spa, over-sized sunk-in outdoor fire pit and security cameras covering the entire estate. Live in tranquility just outside the city and create unforgettable memories in this exquisite retreat.
Open House:
Saturday, 11/30 10:00-6:00PM
- Type:
- Single Family
- Sq.Ft.:
- 2,973
- Status:
- Active
- Beds:
- 5
- Year built:
- 2024
- Baths:
- 4.10
- MLS#:
- 75111468
- Subdivision:
- Stonecreek Estates
ADDITIONAL INFORMATION
Home office with French doors and 11-foot ceiling set at two-story entry. Open kitchen features deep walk-in pantry, 5-burner gas cooktop and generous island with built-in seating space. Dining area opens to two-story family room with wall of windows. Primary suite includes bedroom with 10-foot tray ceiling. Double doors lead to primary bath with dual vanity, garden tub, separate glass-enclosed shower and large walk-in closet. An additional bedroom is downstairs. Secondary bedrooms and game room with 10-foot tray ceiling are upstairs. Covered backyard patio and 6-zone sprinkler system. Mud room off two-car garage.
Open House:
Saturday, 11/30 10:00-6:00PM
- Type:
- Single Family
- Sq.Ft.:
- 2,504
- Status:
- Active
- Beds:
- 4
- Year built:
- 2024
- Baths:
- 3.00
- MLS#:
- 7472308
- Subdivision:
- Stonecreek Estates
ADDITIONAL INFORMATION
Home office with French doors set at entry with 12-foot ceiling. Extended entry leads to open kitchen, dining area and family room. Kitchen features corner walk-in pantry, generous counter space, 5-burner gas cooktop and island with built-in seating space. Dining area flows into family room with wall of windows. Primary suite includes double-door entry to primary bath with dual vanities, garden tub, separate glass-enclosed shower and two large walk-in closets. A guest suite with private bath adds to this spacious one-story home. Extended covered backyard patio and 6-zone sprinkler system. Mud room off two-car garage.
- Type:
- Single Family
- Sq.Ft.:
- 2,658
- Status:
- Active
- Beds:
- 4
- Lot size:
- 1.7 Acres
- Year built:
- 1910
- Baths:
- 2.10
- MLS#:
- 36607757
- Subdivision:
- Jane Long
ADDITIONAL INFORMATION
Historically gorgeous house on well over one and a half acres. Blocks from downtown Richmond with enough space for your very own park. This 1910 home is framed by 100 year old oak trees! Many original woodwork and hardware details add to the overflowing charm. Functioning barn, original cistern, large sunroom and stunning hardwoods. Separate guest quarters. Versatile media room could be 4th bedroom. Large barn may be your future guest house! Plenty of storage! This home is also perfect for a home based business with commercial capabilities. Many upgrades already in place with just a few more touches needed. Extra square footage added with the upstairs build out.
- Type:
- Single Family
- Sq.Ft.:
- 2,239
- Status:
- Active
- Beds:
- 4
- Lot size:
- 0.14 Acres
- Year built:
- 2020
- Baths:
- 2.10
- MLS#:
- 8869120
- Subdivision:
- McCrary Meadows Sec 5
ADDITIONAL INFORMATION
This beautiful two-story residence, constructed in 2020, showcases an open layout where the kitchen seamlessly connects to the family room. The primary bedroom, located on the first floor, boasts an en-suite with a spacious walk-in shower and closet, while the second floor hosts three bedrooms and a versatile game room/living area. The first floor also includes a convenient powder room. Outside, the backyard is fully fenced and features a partially covered concrete patio, perfect for outdoor gatherings. The home comes equipped with all stainless steel appliances, including a refrigerator. Don't miss the chance to view this property â schedule your showing today!
| Copyright © 2024, Houston Realtors Information Service, Inc. All information provided is deemed reliable but is not guaranteed and should be independently verified. IDX information is provided exclusively for consumers' personal, non-commercial use, that it may not be used for any purpose other than to identify prospective properties consumers may be interested in purchasing. |
Richmond Real Estate
The median home value in Richmond, TX is $365,900. This is higher than the county median home value of $357,400. The national median home value is $338,100. The average price of homes sold in Richmond, TX is $365,900. Approximately 54.18% of Richmond homes are owned, compared to 36.64% rented, while 9.18% are vacant. Richmond real estate listings include condos, townhomes, and single family homes for sale. Commercial properties are also available. If you see a property you’re interested in, contact a Richmond real estate agent to arrange a tour today!
Richmond, Texas has a population of 11,768. Richmond is less family-centric than the surrounding county with 17.21% of the households containing married families with children. The county average for households married with children is 44.56%.
The median household income in Richmond, Texas is $52,589. The median household income for the surrounding county is $102,590 compared to the national median of $69,021. The median age of people living in Richmond is 33.7 years.
Richmond Weather
The average high temperature in July is 93.9 degrees, with an average low temperature in January of 42.6 degrees. The average rainfall is approximately 48.9 inches per year, with 0 inches of snow per year.
