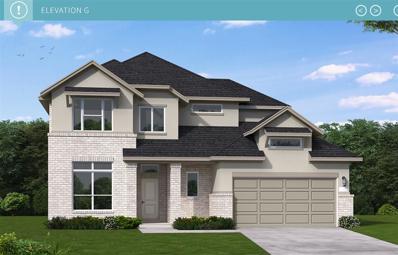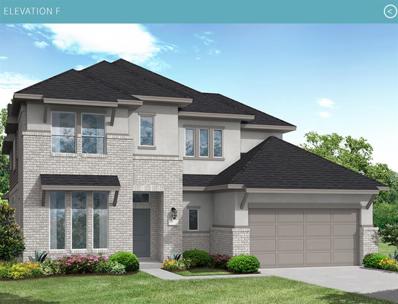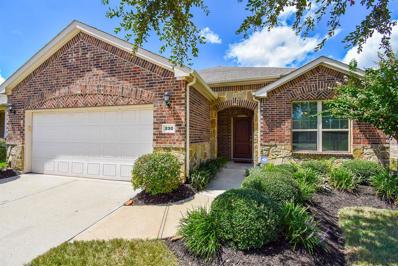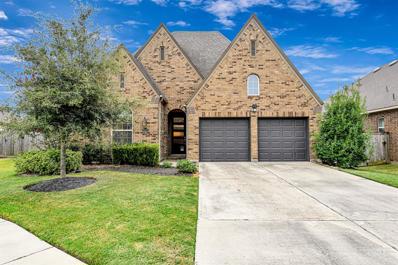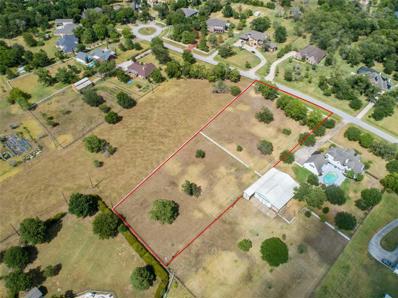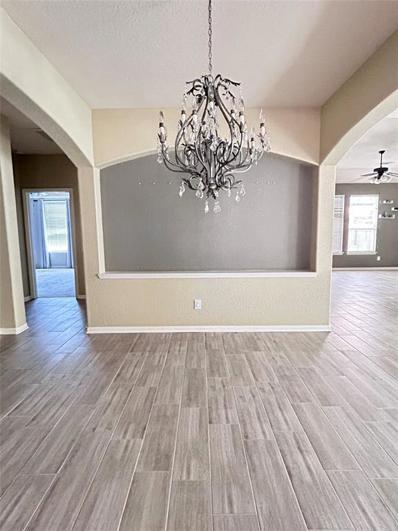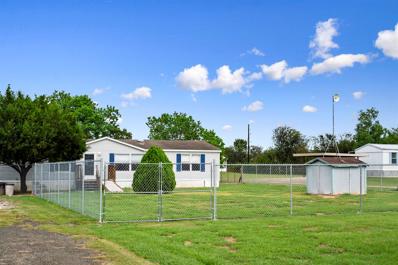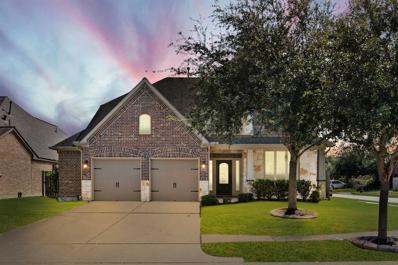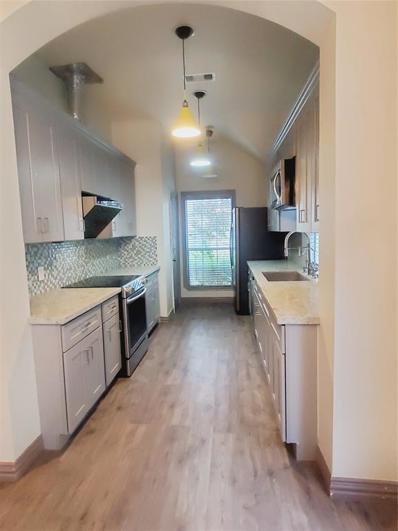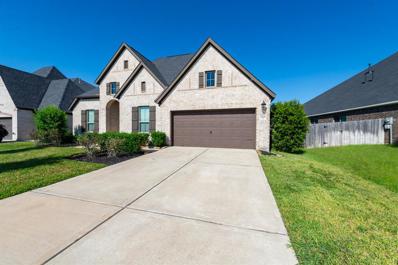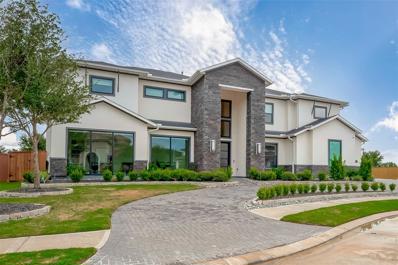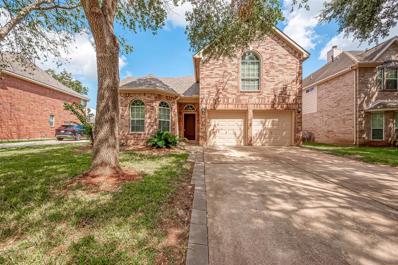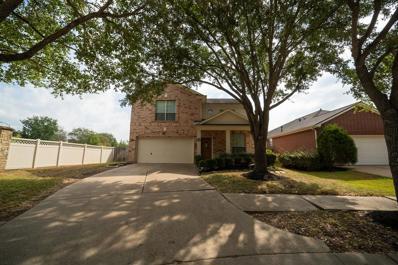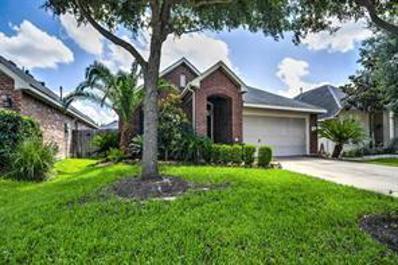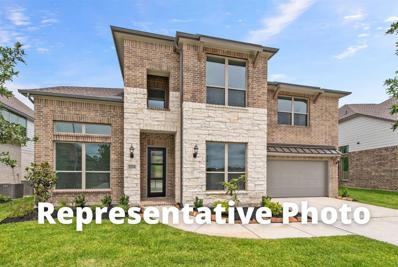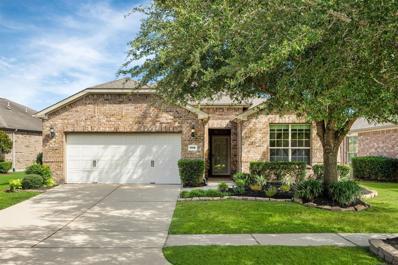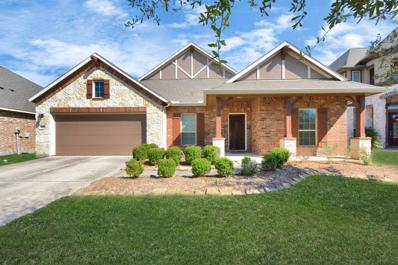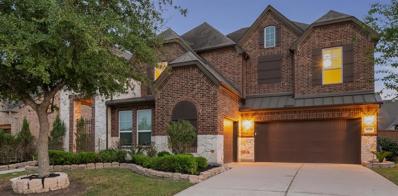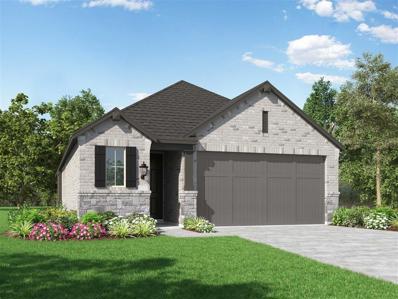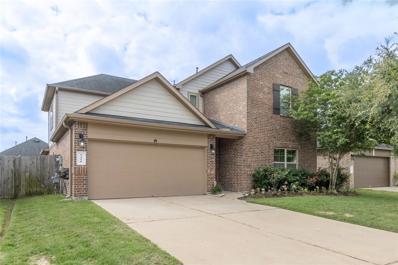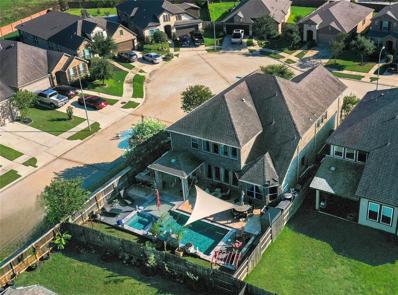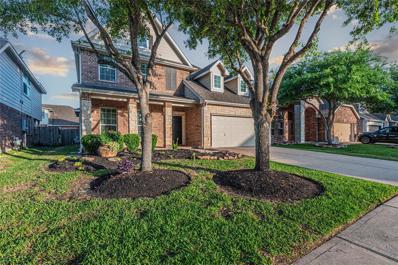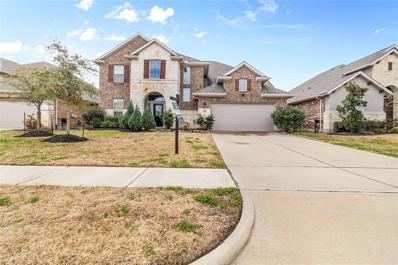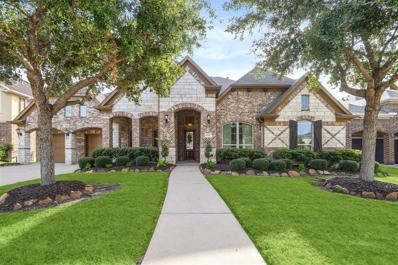Richmond TX Homes for Rent
- Type:
- Single Family
- Sq.Ft.:
- 2,439
- Status:
- Active
- Beds:
- 4
- Lot size:
- 0.13 Acres
- Year built:
- 2008
- Baths:
- 2.10
- MLS#:
- 67067807
- Subdivision:
- Old Orchard Sec 2
ADDITIONAL INFORMATION
This 2 story home in Old Orchard community offers a perfect location, perfect schools with reasonable pricing. Originally built by Perry Homes. The home is located on a CUL-DE-SAC with No backyard neighbors. Tiles throughout the main areas with carpet in Bedrooms. Upgraded stairs with walkway. Kitchen has been renovated with new SS built-in appliances. Kitchen seamlessly flows into the breakfast room, dining room and a spacious family room. A full wall of windows provides a view of the expansive backyard view with plenty of natural lights. The primary suite is a serene retreat, complete with a 6-foot garden tub, a separate tile shower, and dual sinks. Upstairs, you'll find a versatile game room, a convenient full bath, and 3 bedrooms. This home is a perfect blend of style, functionality, and comfort. Plenty of walking trails around beautiful lakes, nice kids play area near club house. Conveniently located near 99 highway, HEB, Costco, Target, Academy, restaurants etc.
- Type:
- Single Family
- Sq.Ft.:
- 3,518
- Status:
- Active
- Beds:
- 4
- Baths:
- 4.10
- MLS#:
- 82880492
- Subdivision:
- Harvest Green
ADDITIONAL INFORMATION
The Caddo Mills - Welcome to this beautiful 4-bedroom, 4-bathroom, 2-story home. As you walk inside, you'll be captivated by everything this home has to offer! Sophisticated designer selections can be found throughout, including 8-foot interior doors. The gourmet kitchen overlooks the family room with its impressive 19-foot ceilings and leads into the breakfast area. The primary suite features an oversized shower, a separate tub, and a large walk-in closet. Upstairs, you'll find a game room, media room, and 2 bedrooms, each with an en suite bathroom. This home is perfect for entertaining, with a Texas-sized patio that includes a gas stub for a future outdoor kitchen and two ceiling fans. Don't miss out on this beautiful property that seamlessly combines comfort, style, and functionality. Visit today!
- Type:
- Single Family
- Sq.Ft.:
- 3,445
- Status:
- Active
- Beds:
- 5
- Year built:
- 2024
- Baths:
- 5.10
- MLS#:
- 12811889
- Subdivision:
- Harvest Green
ADDITIONAL INFORMATION
The Caddo Mills Plan
- Type:
- Single Family
- Sq.Ft.:
- 2,014
- Status:
- Active
- Beds:
- 2
- Lot size:
- 0.14 Acres
- Year built:
- 2015
- Baths:
- 2.00
- MLS#:
- 52590715
- Subdivision:
- Del Webb Richmond Sec 9-B
ADDITIONAL INFORMATION
This stunning Martin Ray model home offers the perfect blend of comfort and style. Nestled within a sought-after active community, this spacious 2-bedroom, 2-bathroom home is ideal for those seeking a low-maintenance lifestyle. Enjoy the spacious kitchen/living area with a butler pantry and separate dining nook. Kitchen cabinets fitted out with pull-outs for your convenience and huge walk-in pantry. The main bedroom features a large walk-in shower and walk-in closet for ultimate luxury. 2nd bathroom has a shower/tub combo for your future guests or grandkids. NO CARPET! Wood tile throughout for easy maintenance. Oversized garage, a huge plus! Relax and entertain in the fully fenced backyard with a patio. Refrigerator, washer, and dryer included for your convenience. Don't miss out on this exceptional opportunity to experience the best of 55+ living. Schedule your showing today!
- Type:
- Single Family
- Sq.Ft.:
- 2,301
- Status:
- Active
- Beds:
- 3
- Lot size:
- 0.17 Acres
- Year built:
- 2018
- Baths:
- 2.10
- MLS#:
- 40841372
- Subdivision:
- Veranda Sec 4
ADDITIONAL INFORMATION
Opportunity knocks to live in this elegantly designed & well-appointed Highland home on low traffic cul-de-sac street in the sought after community of Veranda. The decorative 8" front door invites you into this open & flowing floorplan highlighting wood floors throughout all the main areas. The center island kitchen offers SS appliances, an abundance of cabinet/drawer space, gas cooktop, Granite countertops/tile backsplash & walk-in pantry. It is surrounded by the living room w/corner gas log fireplace, breakfast area & dining room. Barn doors in the hallway open to your own personal study/home office & just around the corner is a dedicated media/theater room. Two up front bedrooms share a full bathroom in between, while the spacious Primary bedroom located in the back of the home has those beautiful wood floors & a Primary bathroom w/soaking tub, glass enclosed shower, double sinks w/Granite counters & large walk-in closet. Full sprinkler system. Refrigerator, washer & dryer included.
- Type:
- Land
- Sq.Ft.:
- n/a
- Status:
- Active
- Beds:
- n/a
- Lot size:
- 2 Acres
- Baths:
- MLS#:
- 30633607
- Subdivision:
- Bridlewood Estates
ADDITIONAL INFORMATION
Discover the perfect blend of serene country living and urban convenience at this exceptional 2-acre lot located in the heart of Richmond, Texas. Nestled within a tranquil community, this prime property offers an unparalleled opportunity to build your dream home while enjoying the best of both worlds. Imagine coming home to the peaceful ambiance of wide-open spaces, mature trees, and expansive views, all while being just minutes away from major highways, shopping centers, restaurants, parks, and top-rated schools. With a low tax rate and zoning to excellent schools, this lot presents not just an investment in land, but in lifestyle. Donât miss your chance to create your own sanctuary in this highly sought-after location.
- Type:
- Single Family
- Sq.Ft.:
- 2,252
- Status:
- Active
- Beds:
- 4
- Year built:
- 2004
- Baths:
- 2.00
- MLS#:
- 75506317
- Subdivision:
- Long Meadow Farms
ADDITIONAL INFORMATION
LAST CHANCE to own this beautifully maintained Ryland floor plan home, situated on a quiet cul-de-sac within the sought-after award-winning master planned Long Meadow Farms community. Enjoy the benefits of a top-rated onsite elementary school, a fitness center, pickleball and tennis courts, and three resort-style pools. This home features a generous open layout with 4 bedrooms and 2 full bathrooms, updated kitchen, double fire place, wood-look tile floors throughout, new carpet in bedrooms, and a new roof. With quick access to the Grand Parkway and nearby shopping, this motivated seller is ready to review your offers.
$350,000
6015 Koeblen Road Richmond, TX 77469
- Type:
- Single Family
- Sq.Ft.:
- 1,568
- Status:
- Active
- Beds:
- 4
- Lot size:
- 1.35 Acres
- Year built:
- 1999
- Baths:
- 2.00
- MLS#:
- 81638044
- Subdivision:
- The Meadows On Koeblen
ADDITIONAL INFORMATION
The manufactured home at 6015 Koeblen in Richmond, TX, features four bedrooms and two bathrooms, situated on a generous 1.348-acre lot. The property offers a spacious layout with a living room for family gatherings. The kitchen includes ample counter and storage space and a combination kitchen/dining area. The bedrooms are designed to offer comfort and privacy, with the spacious primary suite bedroom featuring an en-suite bathroom. The surrounding 1.348-acre lot provides ample outdoor space, which can be utilized for various activities, gardening, or even potential future expansions. The propertyâs size offers a blend of privacy and openness, making it ideal for those who enjoy a bit of space while still being relatively close to amenities and services in Richmond, TX. Contact us today to schedule your private showing of your next home!
- Type:
- Single Family
- Sq.Ft.:
- 2,675
- Status:
- Active
- Beds:
- 4
- Lot size:
- 0.14 Acres
- Year built:
- 2012
- Baths:
- 2.10
- MLS#:
- 53716741
- Subdivision:
- Canyon Village At Westheimer Lakes
ADDITIONAL INFORMATION
Whether you are looking for convenient proximity to commuter routes, lakes within walking distance, or simply an open-concept floorplan with multiple living areas and flexible space planning options, 11502 Elizabeth Brook Dr. has it ALL! Built by Perry Homes and boasting 4 bedrooms, 2.5 baths, and a primary suite downstairs, this property's charm starts at the curb and continues through the recently painted interior to the covered back patio. The spacious living areas upstairs and down provide space to entertain and relax. A neutral color scheme, timeless material selections, and abundant natural light set the stage for your personal decor to shine! Whether you enjoy quiet evenings at home, walks to the neighborhood lake, or outdoor entertaining, you will find it here.
- Type:
- Single Family
- Sq.Ft.:
- 1,499
- Status:
- Active
- Beds:
- 3
- Lot size:
- 0.12 Acres
- Year built:
- 2006
- Baths:
- 2.00
- MLS#:
- 70799819
- Subdivision:
- Lakemont Court Sec 1
ADDITIONAL INFORMATION
Welcome to your charming home in excellent school district, Lamar District! This cozy home offers the blend of comfort, convenience, and education. 3 bedrooms / 2 bathrooms , bright spacious living area, beautiful decor inside with hardwood entire house. Enjoy the convenience of nearby amenities, including beautiful parks, walking trail, outdoor activities, pool areas , clubhouse , shopping centers for all your needs, and variety of dining options. Everything you need . Don's miss out of this fantastic opportunity to lease a cozy home in a highly desirable school zone. Verify your own dimensions of all rooms. A/ C unit 2023 Water Heater 2023 New Roof 2024 Fridge / Washer and Dryer will be included
- Type:
- Single Family
- Sq.Ft.:
- 3,006
- Status:
- Active
- Beds:
- 4
- Lot size:
- 0.17 Acres
- Year built:
- 2019
- Baths:
- 4.00
- MLS#:
- 43236286
- Subdivision:
- Grand Mission Estates
ADDITIONAL INFORMATION
Welcome to this stunning single-story, 4-bedroom, 4-bathroom home in the beautiful city of Richmond, TX. Designed by Coventry Homes, this thoughtfully crafted floorplan is perfect for both entertaining and working from home. The kitchen boasts stainless steel appliances and an expansive countertop, making meal prep a delight. Enjoy abundant natural light and cozy evenings by the fireplace. The primary suite offers an en-suite bathroom with a shower and tub combo, double closets, and dual sinks with a freestanding vanity. Located in the desirable Grand Mission Estates, you'll have convenient access to shopping, dining, and major highways like the Grand Parkway and Westpark Tollway. Don't miss outâschedule your tour today!
$2,500,000
11406 Lago Bella Drive Richmond, TX 77406
- Type:
- Single Family
- Sq.Ft.:
- 8,075
- Status:
- Active
- Beds:
- 6
- Lot size:
- 0.39 Acres
- Year built:
- 2021
- Baths:
- 6.10
- MLS#:
- 2897789
- Subdivision:
- Lakes Of Bella Terra Sec 10
ADDITIONAL INFORMATION
Welcome to a spectacular home in Lakes of Bella Terra's exclusive gated section. This luxurious mansion features 6 bedrooms, 6.5 bathrooms, and a modern kitchen with double islands and quartz countertops. Enjoy a spacious family room with a fireplace, a gym, a media room, and versatile rec/dining areas. Additional highlights include a dedicated nannyâs quarters, a guest bedroom, a sizable office on the main level, a game room, and three bedrooms with full bathrooms. The home also boasts a 3-car garage with epoxy floors and custom light fixtures. Step outside to discover a breathtaking private pool and hot spa, sparkling like a sapphire amidst the lush greenery of a vast backyard retreat. With no back neighbors, you can enjoy complete privacy and the ultimate in tranquility. This is not just a homeâit's your own slice of paradise.
- Type:
- Single Family
- Sq.Ft.:
- 2,600
- Status:
- Active
- Beds:
- 4
- Year built:
- 2003
- Baths:
- 2.10
- MLS#:
- 54382743
- Subdivision:
- Canyon Gate At The Brazos
ADDITIONAL INFORMATION
Nestled in an inviting neighborhood 3min from highway 59, this renovated 2-story home combines comfort and beauty. A High-ceiling living room with luminous windows rests in the heart of your future home! Stunning granite kitchen counter tops provide beauty and functionality. Pristine, FRESHLY-PAINTED walls make this home ready to move into. For further comfort, bathrooms are renovated. Outside, youâll enjoy a spacious backyard. Home featuring transferable lifetime foundation warranty, you are sure to reside here at ease. And, a 1-year old roof, New Carpet, new water heater, and a well maintained HVAC system are the perfect amenities for comfortable living. In short, this one-of-a-kind gem blends elegant design and comfortable living to offer only the finest qualities.
- Type:
- Single Family
- Sq.Ft.:
- 2,247
- Status:
- Active
- Beds:
- 4
- Lot size:
- 0.14 Acres
- Year built:
- 2005
- Baths:
- 2.10
- MLS#:
- 10896865
- Subdivision:
- Rivers Edge Sec 1
ADDITIONAL INFORMATION
Stunning Home on Cul De Sac Private Lot, Upgraded Front Porch Elevation! Amazing Entry W/Wood Tile Floors, High Ceilings. Upgraded Light Fixtures throughout! Glass Panel Door open to Study W/Tile Floors! Huge Family W/High Ceilings, Wood Tile Floors, Sweeping Iron Stairway W/Wood Steps! Family Room Open to Casual Dining & Gourmet Kitchen! Large Breakfast Bar W/Gorgeous Granite Counters, Deep Farmer Under-Mount Stainless Steel Sink, Swan Pull Out Kitchen Facet, Beautiful Tile Back-Splash, Stainless Steel Appliances, Upgraded Tall White Cabinets! Master Down W/High Ceilings, Tile Wood Floors, & Luxurious Master Bathroom! Master Bathroom W/ Two Deep Under-Mount Sinks, Granite Counters Vanity, Tile Floors, Dramatic Huge Seamless Body Spa W/Rain Shower & made for 2, and Walk In Closet! Upstairs Large Game Rm, Three Huge Bedrooms W/ Walk In Closets & Full Bathroom W/Tub & Shower! More!
- Type:
- Single Family
- Sq.Ft.:
- 2,132
- Status:
- Active
- Beds:
- 3
- Lot size:
- 0.14 Acres
- Year built:
- 2007
- Baths:
- 2.00
- MLS#:
- 4589424
- Subdivision:
- Grand Mission
ADDITIONAL INFORMATION
David Weekley Homeâ?¦Charming Details 3 Bedrooms, 2 baths, & 2 car garage. Dynamic Entry opens to an Elegant Formal Dining with Perfect for Family & Friends. The Heart of the Home...Truly a Dream Kitchenâ?¦.Boasts of an Oversized Island, 42â?? Cabinets, Granite Counters, Custom Back splash & Stainless Appliances. Morning Delight & Evening Dinners, Gather together in the Breakfast Area, leads to an Open Concept Family Room.. Memories Await! Enjoy Fun in the Sun, Relaxing Outdoor Did not flood in Hurricane Harvey. Welcome to your New Home!!
- Type:
- Single Family
- Sq.Ft.:
- 3,790
- Status:
- Active
- Beds:
- 4
- Year built:
- 2024
- Baths:
- 4.10
- MLS#:
- 57713975
- Subdivision:
- Harvest Green
ADDITIONAL INFORMATION
Westin Homes NEW Construction (Parker II, Elevation A) CURRENTLY BEING BUILT. Two story. 4 bedrooms. 4.5 baths. Family room, informal dining room/breakfast area and study. Spacious island kitchen open to family room. Primary suite with large double walk-in closets and secondary bedroom on first floor. Spacious game room and media room on second floor. Covered patio and attached 2-car garage. Welcome to Harvest Green, the first Houston-area development centered around a community farm. Conveniently located off the Grand Parkway and minutes from I-10, the Westpark Tollway and Highway 59, Harvest Green offers a multitude of opportunities for an active lifestyle and easy access to city amenities. Youâll be able to enjoy more than 30 acres of lakes and waterways, 280 acres of greenbelts and open space, 50 acres of parkland, and a walkable trail system at your fingertips. Stop by the Westin Homes sales office today to find out more about Harvest Green!
- Type:
- Single Family
- Sq.Ft.:
- 1,950
- Status:
- Active
- Beds:
- 2
- Lot size:
- 0.16 Acres
- Year built:
- 2011
- Baths:
- 2.00
- MLS#:
- 66106359
- Subdivision:
- Del Webb Sweetgrass
ADDITIONAL INFORMATION
THE MOST POPULAR Del Webb Classic Floorplan! TIFTON WALK complete w/NEW ROOF & fresh paint! Open-concept design offers versatile private study, featuring glistening French doors & custom bookcases. Perfect for hosting, the inviting dining area flows into a chefâ??s kitchen, highlighting upgraded granite countertops, generous island, & warm wood cabinetry. Sink into new plush carpeting in bedrooms, living area & study. Guest suite privately located at front of home, your guests will enjoy their own space, while the sunlit primary bedroom offers serene views of the lush backyard oasis. Primary bedroom features large walk-in shower, dual vanities & spacious walk-in closet for easy organization. Oversized laundry room, complete with handy sink, makes household tasks a breeze. Best of all, the backyard is a tranquil retreatâ??perfect for morning coffee as you watch hummingbirds dance among the mature landscaping. Tandem garage offers plenty of room for golf cart, storage, or a workshop area.
- Type:
- Single Family
- Sq.Ft.:
- 3,343
- Status:
- Active
- Beds:
- 4
- Year built:
- 2016
- Baths:
- 3.10
- MLS#:
- 55213399
- Subdivision:
- Creekside Ranch
ADDITIONAL INFORMATION
Welcome home! This home offers 4 bedrooms, study/office, game room, media room, 3 full baths, and 1 half bath. The majority of the home is located on the first floor, and there is a game room, bonus room and half bath upstairs. The island kitchen is open to the family room, and it offers beautiful granite, upgraded tile backsplash, extensive cabinets and counters, and cozy breakfast area. The family room has a gas log fireplace, and door leading to the covered patio. Downstairs Primary bedroom suite features beautiful bath with custom oversized shower, granite counters, double sinks, and large walk-in closet. Upstairs are the game room, built-in wet-bar cabinet with granite counter and sink, half bath, and large media room which is wired for surround sound. Solar panels are included and completely paid off. Many other upgrades throughout the home. Come and see this lovely property!
Open House:
Saturday, 11/16 1:00-3:00PM
- Type:
- Single Family
- Sq.Ft.:
- 4,095
- Status:
- Active
- Beds:
- 5
- Lot size:
- 0.22 Acres
- Year built:
- 2015
- Baths:
- 3.10
- MLS#:
- 64106749
- Subdivision:
- Aliana Sec 33
ADDITIONAL INFORMATION
Look no further, this Beautiful 5-bed, 3.5-bath Meritage home is waiting for you! Vastu Compliant~Northeast facing w/over 4,000 sq ft, NO FRONT NEIGHBORS, serene greenbelt views & 5 min walk to Madden Elem! Home features a Brick & Stone elevation, private courtyard, and 3-car garage. The interior includes a formal dining room, versatile home office, and family room with soaring ceilings & a fireplace. Gourmet kitchen with granite island, SS appliances, and breakfast area. Spacious primary suite with vaulted ceilings, ensuite with soaking tub, shower, dual vanities, and 2 walk-in closets. Upstairs includes a game room, media room, 4 bedrooms, and a study nook. Large backyard with extended patio. Exceptional amenities including pools, clubhouses, parks, and scenic walking trails. The location is unbeatable, walking distance to schools â??just minutes from premier shopping and restaurants! This is the ideal home for families looking for space, elegance, & convenience - make it yours today!
$440,639
22 Artisan Lane Richmond, TX 77406
- Type:
- Single Family
- Sq.Ft.:
- 1,885
- Status:
- Active
- Beds:
- 3
- Year built:
- 2024
- Baths:
- 2.10
- MLS#:
- 10429689
- Subdivision:
- Harvest Green: 40ft. Lots
ADDITIONAL INFORMATION
MLS# 10429689 - Built by Highland Homes - December completion! ~ Highland Homes Bristol floor plan. A perfect blend of elegance and functionality. This beautifully designed home features an open-concept layout with high ceilings and an abundance of natural light. Built in window seat in the primary bedroom with freestanding tub and separate shower in primary bath. Plus, a study! Captivating modern elevation with 4-sided brick and stone upgrades. Extended covered patio will be perfect to unwind at the end of the day! 22 Artisan Lane is situated in the highly sought after Harvest Green Master Planned Community with wonderful amenities, including a 12-acre farm. Convenient access to shopping and dining and major highways. Zoned to the highly accredited Fort Bend ISD school district. This home is a MUST SEE!!
- Type:
- Single Family
- Sq.Ft.:
- 2,842
- Status:
- Active
- Beds:
- 5
- Lot size:
- 0.14 Acres
- Year built:
- 2015
- Baths:
- 3.00
- MLS#:
- 91453824
- Subdivision:
- Bonbrook Plantation North Sec 13
ADDITIONAL INFORMATION
This stunning 5-bedroom home in Bonbrook Plantation boasts high vaulted ceilings and open concept living where the kitchen, dining, and living room come together to create an incredible space - perfect for entertaining and creating an ambiance that feels like a home instead of just a house. The kitchen has granite countertops, stainless steel appliances, and rich wood cabinetry and the dining room creates a natural separation between the living room. The spacious primary bedroom is equipped with dual sinks, an enclosed shower & spacious storage. This versatile floorplan includes a hard to find secondary bedroom downstairs as well as a full bathroom, ideal for multi-generational living as well as several other living situations. Upstairs you will find a large game room and three secondary bedrooms with generous closets and a full bathroom. Outside, the covered patio and fire-pit create an ideal space for outdoor entertaining. This home is a true gem waiting to be discovered!
- Type:
- Single Family
- Sq.Ft.:
- 3,088
- Status:
- Active
- Beds:
- 4
- Lot size:
- 0.17 Acres
- Year built:
- 2017
- Baths:
- 2.10
- MLS#:
- 61606530
- Subdivision:
- SENDERO TRACT SEC 1
ADDITIONAL INFORMATION
Welcome to this gorgeous property in Richmond, TX! This meticulously maintained home sits on a spacious corner lot that includes a backyard paradise featuring a modern heated pool, spa, and a custom-built outdoor stone kitchen with high-end appliances, including a Caribbean Fogón grill, and a traditional outdoor grill, perfect for entertaining! The home also includes 4 spacious bedrooms, and an upgraded kitchen with beautiful quartz countertops, a custom backsplash, and a newly installed gas/ stainless steel stovetop. The kitchen opens to the living area that displays lots of natural light with floor to ceiling windows. Enjoy the 50-year warranty vinyl plank flooring throughout the downstairs. The winding staircase adds a luxurious feel at the entrance of the home and leads to three additional bedrooms upstairs. The second floor also offers a spacious game room, craft room, and additional storage space. The home is prewired for smart devices. Schedule your private tour today!
- Type:
- Single Family
- Sq.Ft.:
- 3,072
- Status:
- Active
- Beds:
- 5
- Lot size:
- 0.14 Acres
- Year built:
- 2012
- Baths:
- 3.10
- MLS#:
- 89312826
- Subdivision:
- Fieldstone Sec 2
ADDITIONAL INFORMATION
Discover your dream family home.This stunning 5-bedroom, 3.5-bathroom residence is the ultimate haven for creating lasting memories. Step inside and be greeted by gleaming hardwood look floors throughout - no more worrying about high-maintenance carpets. The open layout seamlessly flows from the living area to the gourmet kitchen, making it perfect for hosting gatherings with loved ones. The real showstopper is the game room, outfitted with a pool table and ping pong setup - endless entertainment for family game nights filled with laughter and friendly competition. Step outside to the extended patio, accessible through two convenient side entrances, and enjoy the lush, sprinkler-maintained yard. Curl up on the charming front porch to welcome guests or simply unwind with a good book. With all flooring recently replaced, maintenance is a breeze, allowing you to focus on making this your forever home. Offers the perfect blend of comfort, functionality, and endless possibilities.
- Type:
- Single Family
- Sq.Ft.:
- 3,299
- Status:
- Active
- Beds:
- 4
- Lot size:
- 0.18 Acres
- Year built:
- 2017
- Baths:
- 3.10
- MLS#:
- 32164924
- Subdivision:
- Long Meadow Farms Sec 42
ADDITIONAL INFORMATION
Discover the perfect blend of modern elegance, sustainable living, and resort-style amenities in this stunning 4-bedroom, 3.5-bathroom house built in 2017. Nestled in the peaceful Long Meadow Farm community, this home is a testament to thoughtful design, quality craftsmanship, and energy efficiency. Spacious 4 bedrooms and 3.5 bathrooms. Large primary downstairs with 3 bedrooms up stairs along with media/game room. Inviting high ceilings that amplify natural light throughout. Gourmet kitchen with granite countertops, a massive island, and top-of-the-line appliancesâperfect for culinary enthusiasts. Low HOA fees offering access to a wealth of recreational areas, ensuring an active and vibrant community lifestyle. This property is more than just a house; it's a haven where luxury meets sustainability, and every day feels like a vacation. Schedule your showing today and envision a life of comfort, style, and resort-style living in this Long Meadow Farm gem! ???
- Type:
- Single Family
- Sq.Ft.:
- 3,505
- Status:
- Active
- Beds:
- 5
- Lot size:
- 0.24 Acres
- Year built:
- 2012
- Baths:
- 4.00
- MLS#:
- 98603963
- Subdivision:
- Lakes Of Bella Terra Sec 15
ADDITIONAL INFORMATION
Nestled in an exclusive, upscale community, this elegant 5-bedroom home exudes luxury and sophistication. Step into a grand foyer with soaring ceilings, leading to spacious living areas adorned with designer finishes. The gourmet kitchen, equipped with top-of-the-line appliances and granite countertops, is a culinary dream. The Primary Suite is a haven of tranquility with a spa-like bathroom, and enormous walk-in closet. Entertain effortlessly in the beautifully landscaped backyard with outside dining area. This home offers unparalleled elegance, combining modern amenities with timeless charm for the discerning buyer.
| Copyright © 2024, Houston Realtors Information Service, Inc. All information provided is deemed reliable but is not guaranteed and should be independently verified. IDX information is provided exclusively for consumers' personal, non-commercial use, that it may not be used for any purpose other than to identify prospective properties consumers may be interested in purchasing. |
Richmond Real Estate
The median home value in Richmond, TX is $313,750. This is lower than the county median home value of $357,400. The national median home value is $338,100. The average price of homes sold in Richmond, TX is $313,750. Approximately 54.18% of Richmond homes are owned, compared to 36.64% rented, while 9.18% are vacant. Richmond real estate listings include condos, townhomes, and single family homes for sale. Commercial properties are also available. If you see a property you’re interested in, contact a Richmond real estate agent to arrange a tour today!
Richmond, Texas has a population of 11,768. Richmond is less family-centric than the surrounding county with 17.21% of the households containing married families with children. The county average for households married with children is 44.56%.
The median household income in Richmond, Texas is $52,589. The median household income for the surrounding county is $102,590 compared to the national median of $69,021. The median age of people living in Richmond is 33.7 years.
Richmond Weather
The average high temperature in July is 93.9 degrees, with an average low temperature in January of 42.6 degrees. The average rainfall is approximately 48.9 inches per year, with 0 inches of snow per year.

