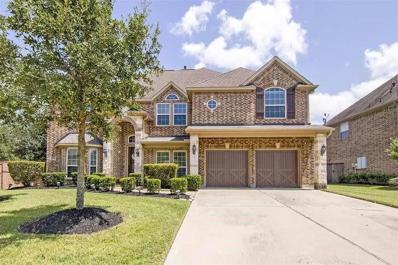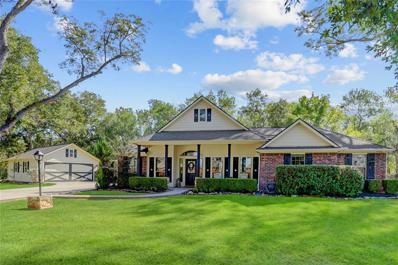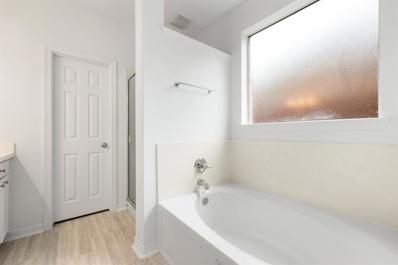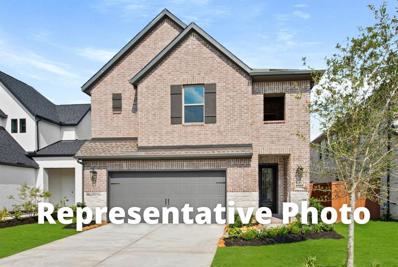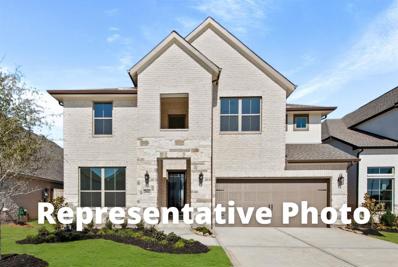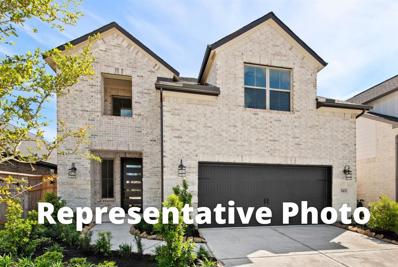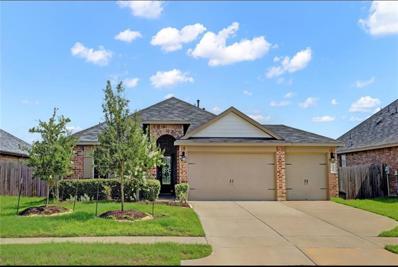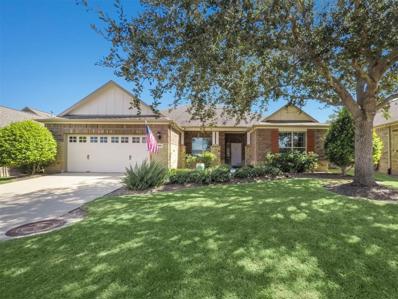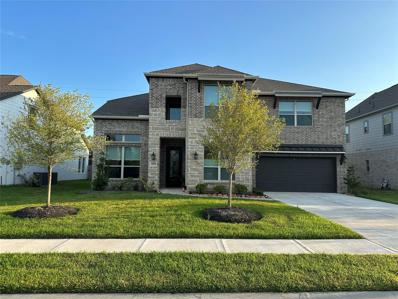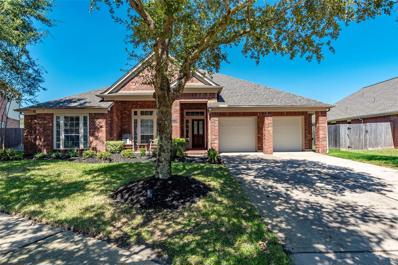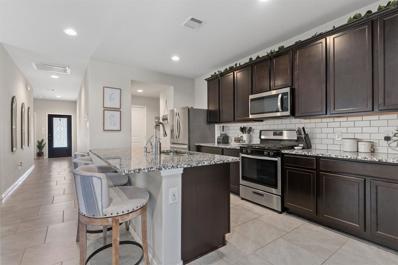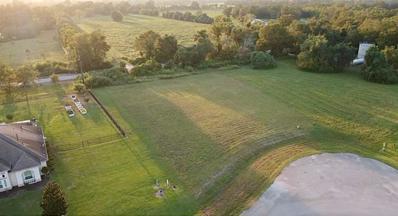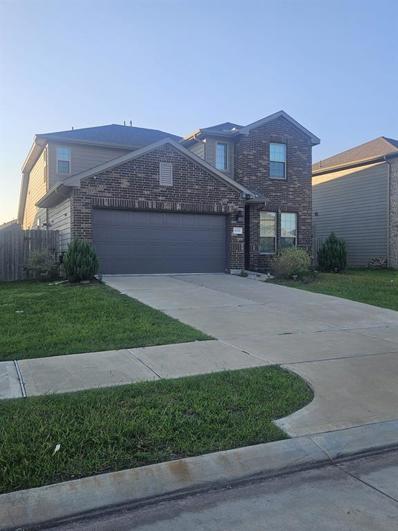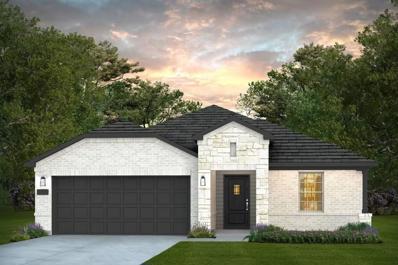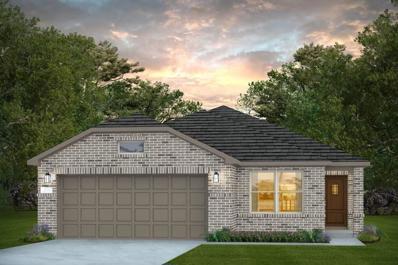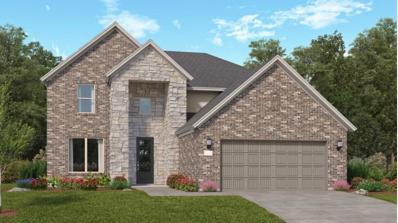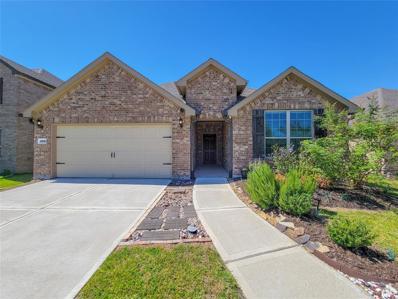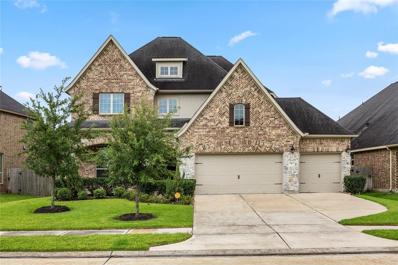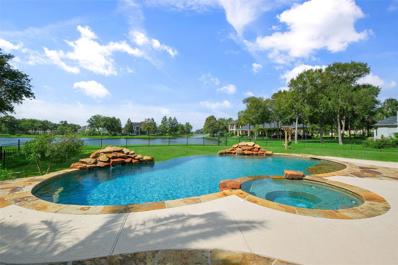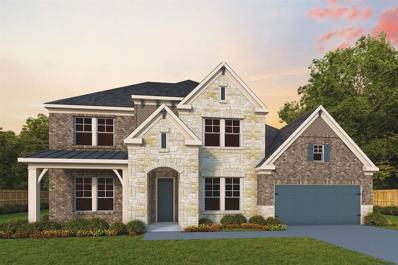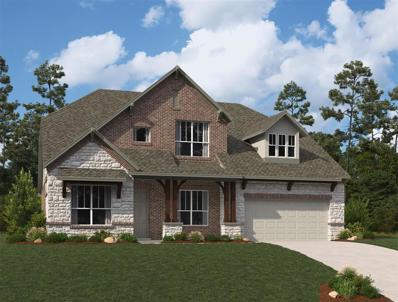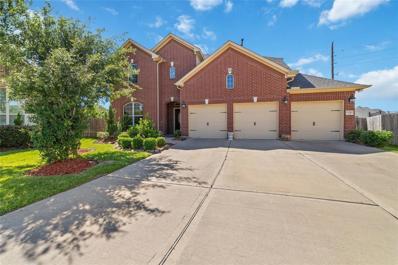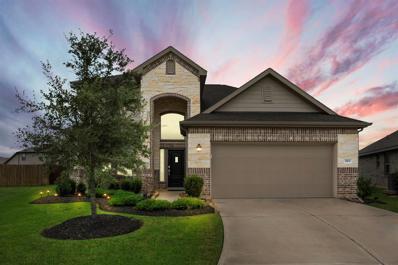Richmond TX Homes for Rent
- Type:
- Single Family
- Sq.Ft.:
- 3,816
- Status:
- Active
- Beds:
- 5
- Year built:
- 2012
- Baths:
- 3.10
- MLS#:
- 92085197
- Subdivision:
- Lakes Of Bella Terra
ADDITIONAL INFORMATION
- Type:
- Single Family
- Sq.Ft.:
- 3,421
- Status:
- Active
- Beds:
- 4
- Lot size:
- 0.18 Acres
- Year built:
- 2016
- Baths:
- 3.10
- MLS#:
- 58163199
- Subdivision:
- Harvest Green Sec 11
ADDITIONAL INFORMATION
Welcome to this stunning Perry home, located in the prestigious subdivision of Harvest Green, offers an elegant blend of luxury and comfort. Situated on a tranquil Cul-de-sac street. This home features 4 bedrooms 3.5 baths, Perfect for family living and hosting guest. Elegant Swirl Staircase, covered patio ideal for outdoor relaxation and entertaining. Game Room, Office and Media Room. Prime Location, close to elementary school. Experience the best suburban living with this exceptional home in Harvest Green.
- Type:
- Single Family
- Sq.Ft.:
- 2,330
- Status:
- Active
- Beds:
- 3
- Lot size:
- 2.04 Acres
- Year built:
- 2014
- Baths:
- 2.00
- MLS#:
- 2834240
- Subdivision:
- R Jones
ADDITIONAL INFORMATION
Nestled on 2+ acres with mature oak & pecan trees, this charming retreat offers privacy, nature, & comfort. Kitchen boasts recent appliances, quartz countertops, & a cozy breakfast nook with stunning property views. Custom panoramic window & stone fireplace create a warm, inviting atmosphere in the living. The flex room, situated just off the living, is perfect for work or relaxation, providing an ideal space for any activity. Primary suite provides direct access to the patio & boasts dual vanities & spacious walk-in closets. The private patio oasis overlooking scenic Jones Creek is complete with a shaded outdoor living space, summer kitchen, firepit, & brand-new putting green-perfect for endless outdoor enjoyment. With ample space for potential pool, barn, or other structures, & only lightly restricted covenants (no HOA dues), this acreage is a RARE find. Donâ??t miss this unique opportunity to own your dream home in a truly idyllic setting, just minutes from Houston!
- Type:
- Single Family
- Sq.Ft.:
- 3,075
- Status:
- Active
- Beds:
- 4
- Lot size:
- 0.14 Acres
- Year built:
- 2007
- Baths:
- 3.10
- MLS#:
- 8860275
- Subdivision:
- Waterview Estates
ADDITIONAL INFORMATION
Welcome to 19910 Cape Clover Trail in Waterview Estates, zoned to Fort Bend ISD. This recently renovated gem boasts 4 bedrooms, 3.5 baths, and a 2-car garage. Step through the front door into a grand formal living and dining area, for sophisticated entertaining. The open concept seamlessly connects the living spaces, featuring a stunning kitchen with white cabinetry, Quartz countertops, and top-of-the-line stainless appliances. The family room is adorned with a beautiful fireplace, soaring ceilings, and expansive windows that flood the space with natural light. Retreat to the luxurious primary suite with its spa-like bathroom, featuring a walk-in shower, separate garden tub, and a generous walk-in closet. Upstairs, discover 3 additional bedrooms and a versatile game room. Enjoy outdoor living on the covered patio overlooking the backyard. Experience the virtual 3D tour, and schedule your tour today!
- Type:
- Single Family
- Sq.Ft.:
- 2,463
- Status:
- Active
- Beds:
- 4
- Year built:
- 2024
- Baths:
- 3.10
- MLS#:
- 83657497
- Subdivision:
- Candela
ADDITIONAL INFORMATION
Westin Homes NEW Construction (Terrace, Elevation A). CURRENTLY UNDER CONSTRUCTION. Two story. 4 bedrooms. 3.5 baths. Spacious island kitchen open to informal dining room and family room. Primary suite with large walk in closet. Large Game Room and three additional bedrooms upstairs. Covered patio and attached 2 car garage. Candela offers new homes for sale in Richmond, Texas. The community is the perfect combination of small-town charm and easy access to big city conveniences. Take a stroll through Downtown Historic Richmond, visit the Imperial Farmer's Market and enjoy the great outdoors at Brazos Bend State Park. Major employers in Houston, Katy and Sugar Land are only a short commute away. Great restaurants, and local and big box retail offerings are all close by. Visit Candela today to find your new home!
- Type:
- Single Family
- Sq.Ft.:
- 3,114
- Status:
- Active
- Beds:
- 4
- Year built:
- 2024
- Baths:
- 3.10
- MLS#:
- 76591389
- Subdivision:
- Candela
ADDITIONAL INFORMATION
Westin Homes NEW Construction (Alden IX, Elevation B) CURRENTLY BEING BUILT. Two story. 4 bedrooms. 3.5 baths. Spacious island kitchen open to informal dining room and family room. Study on first floor. Primary suite with large walk-in closet. Three additional bedrooms, spacious Game room, and media room on second floor. Covered patio and 2 car garage. Candela offers new homes for sale in Richmond, Texas. The community is the perfect combination of small-town charm and easy access to big city conveniences. Take a stroll through Downtown Historic Richmond, visit the Imperial Farmer's Market and enjoy the great outdoors at Brazos Bend State Park. Major employers in Houston, Katy and Sugar Land are only a short commute away. Great restaurants, and local and big box retail offerings are all close by. Visit Candela today to find your new home!
- Type:
- Single Family
- Sq.Ft.:
- 2,504
- Status:
- Active
- Beds:
- 4
- Year built:
- 2024
- Baths:
- 3.00
- MLS#:
- 46578541
- Subdivision:
- Candela
ADDITIONAL INFORMATION
Westin Homes NEW Construction (Midtown, Elevation A) CURRENTLY BEING BUILT. Two story. 4 bedrooms. 3 baths. Spacious island kitchen open to informal dining room and family room. Primary suite with large double walk-in closets as well as secondary bedroom on first floor. Spacious game room upstairs. Covered patio and attached 2 car garage. Candela offers new homes for sale in Richmond, Texas. The community is the perfect combination of small-town charm and easy access to big city conveniences. Take a stroll through Downtown Historic Richmond, visit the Imperial Farmer's Market and enjoy the great outdoors at Brazos Bend State Park. Major employers in Houston, Katy and Sugar Land are only a short commute away. Great restaurants, and local and big box retail offerings are all close by. Visit Candela today to find your new home!
- Type:
- Single Family
- Sq.Ft.:
- 2,098
- Status:
- Active
- Beds:
- 4
- Lot size:
- 0.18 Acres
- Year built:
- 2019
- Baths:
- 2.00
- MLS#:
- 80274199
- Subdivision:
- Bonbrook Plantation South Sec 9
ADDITIONAL INFORMATION
This exquisite one-story home offers tranquil waterfront living with no rear neighbors and the convenience of a three-car garage. Meticulously updated, it features modern light fixtures, charming barn doors in the primary bedroom and bathroom, upgraded ceiling fans, and a newly installed kitchen sink and faucet. The open-concept layout, with its high ceilings, creates an inviting flowâ??perfect for both daily living and entertaining. Outdoors, the covered patio offers the ideal space to relax with morning coffee or an evening drink while taking in serene lake views. Neighborhood amenities include a recreation center, a pool, and scenic walking trails. Located in the highly sought-after Lamar School District, this home is also just minutes from excellent shopping and dining options.
- Type:
- Single Family
- Sq.Ft.:
- 2,385
- Status:
- Active
- Beds:
- 2
- Lot size:
- 0.17 Acres
- Year built:
- 2011
- Baths:
- 2.10
- MLS#:
- 68448797
- Subdivision:
- Del Webb Richmond
ADDITIONAL INFORMATION
Nestled in the vibrant 55+ community of Sweetgrass Del Webb Richmond, this sought-after "Dunwoody" floor plan offers spacious open-concept living in a serene setting. Boasting two ensuite bedrooms, a private study, and a convenient half bath, perfect for both everyday comfort and entertaining. The gourmet kitchen features sleek stainless steel appliances, a gas cooktop, an oversized island, seamlessly flowing into the dining and living area with a cozy gas fireplace adorned with stone accents. Hand-scraped style wood floors add a touch of warmth. Enjoy the privacy of your large, screened-in patio overlooking peaceful greenspace with no back neighbors. Storage is plentiful with multiple walk-in closets, a spacious laundry room, and an oversized 3-car garage. Smart home features include a thermostat, security system, and more for modern convenience. Community amenities at the Lake House offer resort-style living, with endless activities to support an active lifestyle. Come take a look!
- Type:
- Single Family
- Sq.Ft.:
- 3,790
- Status:
- Active
- Beds:
- 4
- Lot size:
- 0.2 Acres
- Year built:
- 2024
- Baths:
- 4.10
- MLS#:
- 98845023
- Subdivision:
- McCrary Meadows Sec 9
ADDITIONAL INFORMATION
Welcome to your dream home! This beautifully upgraded 2-story residence features 4 spacious bedrooms and 4.5 luxurious baths, perfectly designed for modern living. Step inside to discover an inviting open concept floor plan that seamlessly blends style and functionality. The heart of the home boasts exquisite quartz countertops and high-end finishes, making the kitchen a chefâs delight. With 2 bedrooms conveniently located on the first floor, including a lavish primary suite, thereâs ample space for relaxation. An additional study/flex room offers versatility for work or play. Upstairs, youâll find 2 more bedrooms and a dedicated media room, perfect for movie nights or gaming. Enjoy outdoor entertaining on the covered patio, overlooking a generous yard that provides plenty of room for activities. This property is a true gem in Richmond, combining elegance and comfort in a prime location. Donât miss the chance to make it yours!
- Type:
- Single Family
- Sq.Ft.:
- 3,101
- Status:
- Active
- Beds:
- 4
- Lot size:
- 0.31 Acres
- Year built:
- 2006
- Baths:
- 3.00
- MLS#:
- 750435
- Subdivision:
- Canyon Gate At Westheimer Lakes Sec 1
ADDITIONAL INFORMATION
Discover this stunning modern home that combines beauty and functionality in every detail. Featuring four spacious bedrooms and three luxurious bathrooms, the open-concept layout is perfect for todayâ??s lifestyle. The modern kitchen boasts quartz countertops, a farmhouse sink, and beautifully done flooring that flows seamlessly throughout the living areas. Unwind in the dedicated media/theater with large screen or entertain in the elegant formal dining room. Step outside to your green turfed backyard oasis, complete with a gorgeous pool and waterfall feature, an outdoor kitchen and grill, and beautifully landscaped grounds ideal for gatherings. Additional highlights include a 3-car tandem garage, a 24/7 manned guarded gate, whole-house generator, and a new roof. The ceilings are painted with accent colors that add sophistication, while the cozy Roman clay fireplace provides warmth. Community splashpad/Playground within walking distance. This community has a ton to do!
- Type:
- Single Family
- Sq.Ft.:
- 1,595
- Status:
- Active
- Beds:
- 3
- Year built:
- 2020
- Baths:
- 2.00
- MLS#:
- 36117022
- Subdivision:
- Lakeview Retreat
ADDITIONAL INFORMATION
Stunning One-Story Energy-Efficient Ranch! This upgraded home features a striking brick and stone elevation and a spacious covered patio perfect for outdoor entertaining. Inside, enjoy soaring ceilings and large tile flooring throughout. The open-concept layout flows from the casual dining area to a light-filled family room, leading to the gourmet kitchen with custom cabinetry, subway tile backsplash, granite countertops, an oversized island, deep under-mount stainless steel sink, pull-out faucet, and stainless steel appliances. The private primary suite boasts high ceilings, plush carpeting, a spa-inspired bathroom with dual vanities, a large shower, and a massive walk-in closet. Two additional guest bedrooms, a full bath, and smart home technology add convenience. No Flooding! Community amenities include a pool, splash pad, lakes, walking paths, and more. Just 20 minutes from The Galleria!
- Type:
- Land
- Sq.Ft.:
- n/a
- Status:
- Active
- Beds:
- n/a
- Lot size:
- 1.01 Acres
- Baths:
- MLS#:
- 81497630
- Subdivision:
- Lakes Of Mission Grove Sec 1
ADDITIONAL INFORMATION
Come build your dream custom home on this 1.01 acre lot for sale in the beautiful, established custom home community of Lakes of Mission Grove! There are no back neighbors and the street behind the lot is at is the very end of a dead end with minimal traffic. The lot has been cleared and ready to be built on!
- Type:
- Single Family
- Sq.Ft.:
- 2,622
- Status:
- Active
- Beds:
- 4
- Lot size:
- 0.15 Acres
- Year built:
- 2020
- Baths:
- 3.00
- MLS#:
- 39463915
- Subdivision:
- Grand Vista Sec 19
ADDITIONAL INFORMATION
A charming two story contemporary style home with well maintained lawn, more concrete backyard, and landscaping. The home features an entry foyer offering a welcoming space for guest, spacious living area with ample natural light filtering through large windows. Sumptuous kitchen with stainless steel appliances, granite counter tops and plenty of cabinet space. The dining area is adjacent to the kitchen, providing a convenient space for family meals and entertaining. The primary bedroom includes an en suite bath with soaking tub, separate shower, and double vanity. Adjacent to the primary bedroom is another bedroom with separate bathroom. An elegant staircase leads you to the second floor which boast a media room, two bedrooms which share a common bathroom, offering privacy and separation from the living areas, making it convenient for family members or guests, a media room space. A private study with French doors is located at the front of the home.
- Type:
- Single Family
- Sq.Ft.:
- 1,702
- Status:
- Active
- Beds:
- 3
- Year built:
- 2024
- Baths:
- 2.00
- MLS#:
- 53395152
- Subdivision:
- Arabella On The Prairie
ADDITIONAL INFORMATION
Whether youâre just starting or need space for growing, the one-story Morgan can be configured to fit your needs perfectly. This home offers open living at its best, with a bright, airy family room that features a dining area and kitchen island. This plan offers four bedrooms, including a generous owner's retreat.
- Type:
- Single Family
- Sq.Ft.:
- 1,937
- Status:
- Active
- Beds:
- 4
- Year built:
- 2024
- Baths:
- 2.00
- MLS#:
- 27812604
- Subdivision:
- Arabella On The Prairie
ADDITIONAL INFORMATION
Welcome to the beautiful Chatfield Plan by Pulte Homes. This spacious home boasts open-concept living with a modern design, perfect for families and entertainers alike. The well-appointed kitchen features top-of-the-line stainless steel appliances, a large center island, and plenty of storage space. This one-story home also includes a cozy family room and a separate dining area. You'll find a spacious primary suite with a generous walk-in closet. Three additional bedrooms, a full bathroom finish off this home perfectly. This home also features a 2-car garage with a 5â garage storage space, fully landscaped yard with a sprinkler system and a covered patio. Don't miss your chance to make this stunning home yours! Schedule a tour today.
Open House:
Thursday, 11/14 12:00-5:00PM
- Type:
- Single Family
- Sq.Ft.:
- 2,795
- Status:
- Active
- Beds:
- 4
- Year built:
- 2024
- Baths:
- 3.10
- MLS#:
- 69281654
- Subdivision:
- Harvest Green
ADDITIONAL INFORMATION
NEW! Lennar Fairway Collection "Wakefield II" Plan with Elevation "B" in Harvest Green! The first level of this two-story home is host to a generous open floorplan shared between the family room, kitchen and dining area, with access to a covered patio. A versatile study is situated at the front of the home off the foyer. The ownerâ??s suite can be found at the back of the home, which is made up of a restful bedroom, en-suite bathroom and generous walk-in closet. Three secondary bedrooms surround a game room on the homeâ??s second floor. *HOME ESTIMATED TO BE COMPLETE, December 2024*
- Type:
- Single Family
- Sq.Ft.:
- 2,192
- Status:
- Active
- Beds:
- 3
- Lot size:
- 0.15 Acres
- Year built:
- 2021
- Baths:
- 2.00
- MLS#:
- 94049723
- Subdivision:
- Talavera
ADDITIONAL INFORMATION
Pulte Model McKinney home, a stunning residence with thoughtfully upgraded features. Enjoy a spacious Owner's Suite with a charming bay window, a Study adorned with elegant crown molding, and a luxurious Spa Shower featuring a rainshower head and mudset tile floors. The foyer boasts a tray ceiling, and the kitchen comes equipped with Whirlpool stainless steel appliances, a single basin sink, pendant lighting, and matte black hardware. Additional highlights include a mud bench entry, 2" faux wood blinds, and a gas stub out for the patio. The home also offers a Pulte Planning Center, perfect for work or leisure, a covered patio, EV-wired garage w/ MyQ Connection, a sprinkler system, and gutters. No back neighbors, the property offers serene lake walking trails and access to a community recreational area complete with a park, splash pad, and pool. With Larchmont-style tiles through shared area of the home, this home is perfect for those seeking comfort, convenience, and style.
- Type:
- Single Family
- Sq.Ft.:
- 3,701
- Status:
- Active
- Beds:
- 5
- Lot size:
- 0.19 Acres
- Year built:
- 2016
- Baths:
- 4.10
- MLS#:
- 23557708
- Subdivision:
- Grand Mission Estates Sec 3
ADDITIONAL INFORMATION
Discover this exceptional gem nestled in the prestigious suburbs of Richmond. This stunning two-story home features 4 bedrooms, 4.5 baths with a host of impressive amenities, including a spacious loft area, an oversized office that can easily be converted into a fifth bedroom, and a media room w/wet bar. Thereâs potential to expand the upstairs floorplan to include another bedroom. Enjoy generously sized rooms and closets, and unwind on the covered, screened-in back patio with automated screens. The front porch provides a welcoming space for relaxation. Parking is a breeze with a large driveway and a three-car garage. This home boasts immaculate upgrades, including high-quality kitchen appliances, window treatments, a top-notch water system, flooring, custom doors, and a luxurious primary bathroom featuring a walk-in shower, a soaking tub, and an expansive walk-in closet. Meticulously maintained landscaping, a reputable HOA, and a range of amenities enhance this extraordinary property
- Type:
- Single Family
- Sq.Ft.:
- 3,483
- Status:
- Active
- Beds:
- 4
- Lot size:
- 0.25 Acres
- Year built:
- 1989
- Baths:
- 3.10
- MLS#:
- 20353109
- Subdivision:
- Pecan Grove Plantation
ADDITIONAL INFORMATION
COMPETITIVELY PRICED, beautiful custom home in desirable golf course community. Spacious and ideal for entertaining, this home offers a huge kitchen with abundant cabinetry and counter space. Just off the kitchen, you'll find a 10x8 utility room complete with a sink and lots of cabinets. The living room features a cozy fireplace and large windows, providing a welcoming ambiance and picturesque views of the backyard. The beautifully wood-paneled study boasts built-in cabinetry, shelving and a credenza desk. Upstairs, youâ??ll find a large game room, as well as a flex room that can be tailored to fit your lifestyle. Outside, enjoy the screened patio and landscaped backyard shaded by mature trees. The attached carport and 3-car garage provides ease of access and plenty of space for storage and a workshop. Additionally, a 31X8 concrete slab at the back of the garage offers the perfect spot for a generator or extra storage. Low taxes/HOA. Zoned to FBISD. Donâ??t miss this one!
$1,075,000
8910 Water Crest Trail Richmond, TX 77469
- Type:
- Single Family
- Sq.Ft.:
- 4,805
- Status:
- Active
- Beds:
- 5
- Lot size:
- 0.96 Acres
- Year built:
- 2000
- Baths:
- 3.10
- MLS#:
- 47937882
- Subdivision:
- Royal Lakes Estates
ADDITIONAL INFORMATION
Gorgeous waterfront home situated on just under an acre in the exclusive community of Royal Lakes Estates. Backyard paradise awaits w/an infinity edge pool & spa w/dual rock waterfalls, a large covered flagstone patio & a spiral staircase that leads to the upper balcony, all overlooking the serene lake. The home boasts an expansive layout w/impressive updates throughout & picturesque lake views. Double front doors open to the spacious living spaces with soaring ceilings & abundant natural light. The kitchen is equipped with double ovens, a professional grade gas cooktop, a center island & ample cabinet space. The luxurious primary suite has a sitting room, fireplace & large bath with dual walk-in closets. Upstairs gameroom has sliding french doors that open to the balcony. Updates since 2022 include new windows, roof, flooring, LED adjustable lighting, surround sound, many pool upgrades including the installation of a chiller, driveway extension & so much more!
- Type:
- Single Family
- Sq.Ft.:
- 4,000
- Status:
- Active
- Beds:
- 5
- Baths:
- 4.10
- MLS#:
- 65085243
- Subdivision:
- Harvest Green
ADDITIONAL INFORMATION
Create memories youâ??ll cherish for a lifetime in the beautiful Glenmeade floor plan by David Weekley Homes. Your family room is accented by open space, natural light, and ceilings that soar to the second floor. The gourmet kitchen features a full-function island, ample storage and prep surfaces, and an expansive view of the homeâ??s gathering spaces. Enjoy evening breezes with friends and cool mornings to yourself on the covered porch. Your Ownerâ??s Retreat features a large walk-in closet and a luxurious bathroom. Craft the home office, media studio, student library, or game room youâ??ve been dreaming of in the first-floor study and upstairs retreat. Spare bedrooms on both floor present plenty of privacy for guests and great places for members to grow. Build your future with the peace of mind that Our Industry-leading Warranty contributes to this exceptional new home in Richmond, Texas. **ESTIMATED COMPLETION: DECEMBER 2024**
- Type:
- Single Family
- Sq.Ft.:
- 3,697
- Status:
- Active
- Beds:
- 5
- Year built:
- 2024
- Baths:
- 4.10
- MLS#:
- 22841114
- Subdivision:
- Stonecreek Estates
ADDITIONAL INFORMATION
The Hathaway plan is a two-story home with a 2-story family room, and a gourmet kitchen with great prep space with built-in appliances, 2 bedrooms down. The primary bath features separate vanities, a large walk-in shower, and a free-standing tub. Study with french doors, formal dining open through to kitchen, walk in pantry. The second floor has a game room overlooking the family room. A media room with 5.1 pre-wired surround sound and a game room. Sliding glass doors that open up to the covered patio that has gas and water lines for a future outdoor kitchen. Fully sodded yard, 8' doors on the first floor built-in appliances, wrought iron spindles and much more!
- Type:
- Single Family
- Sq.Ft.:
- 3,222
- Status:
- Active
- Beds:
- 4
- Lot size:
- 0.29 Acres
- Year built:
- 2015
- Baths:
- 4.00
- MLS#:
- 73751713
- Subdivision:
- Grand Mission Estates Sec 6
ADDITIONAL INFORMATION
Significant Price Drop of $16,001! Schedule your visit today and envision this as your future residence. The seller is relocating and is keen to complete the transaction. Seize this chance to make it yours without delay! Discover the charm of 19762 Lago Terrace Loop in Richmond, Texas. Built in 2015, this splendid 4-bedroom, 4-bathroom home offers a perfect blend of luxury and comfort. Features include a home office, upstairs game room, open kitchen, and a covered patio, all on a spacious 12,000+ sqft lot in a quiet cul-de-sac. Enjoy the convenience of a 3-car garage, with elegant tile and carpet throughout. A true haven for those seeking space and sophistication. Property will be professionally cleaned prior to closing! Showings start Friday make your appoinmtment NOW!!!
- Type:
- Single Family
- Sq.Ft.:
- 2,696
- Status:
- Active
- Beds:
- 4
- Lot size:
- 0.22 Acres
- Year built:
- 2019
- Baths:
- 3.10
- MLS#:
- 66654833
- Subdivision:
- McCrary Meadows
ADDITIONAL INFORMATION
Welcome Home! Stunning and energy efficient 2019 Lennar Home sits on a 9,519 sq. ft. Cul-de-sac lot and has been meticulously maintained by original owners. The home features a grand foyer with 18' ceilings, 4 large bedrooms, 3.5 baths, and study with a split and open living floor plan. Large kitchen with 42''custom wood cabinets, SS APPL, and beautiful sleek granite countertops. Home has upgraded lighting throughout. The expansive living room has a full wall of windows adding tons of natural lighting. Easy-to-maintain 20" designer tile flooring. The private master suite has large walk-in closet. The large yard and beautiful backyard covered patio is perfect for those summertime BBQS while relaxing with friends and family. Mccrary Meadows has easy access to a all major HWY'S, shopping, HEB, Kroger, and entertainment. Low 2.65 Percent tax rate! This energy efficient home with North/South exposure and SOLAR PANELS have been kept in immaculate condition and will rival any new home build!
| Copyright © 2024, Houston Realtors Information Service, Inc. All information provided is deemed reliable but is not guaranteed and should be independently verified. IDX information is provided exclusively for consumers' personal, non-commercial use, that it may not be used for any purpose other than to identify prospective properties consumers may be interested in purchasing. |
Richmond Real Estate
The median home value in Richmond, TX is $313,750. This is lower than the county median home value of $357,400. The national median home value is $338,100. The average price of homes sold in Richmond, TX is $313,750. Approximately 54.18% of Richmond homes are owned, compared to 36.64% rented, while 9.18% are vacant. Richmond real estate listings include condos, townhomes, and single family homes for sale. Commercial properties are also available. If you see a property you’re interested in, contact a Richmond real estate agent to arrange a tour today!
Richmond, Texas has a population of 11,768. Richmond is less family-centric than the surrounding county with 17.21% of the households containing married families with children. The county average for households married with children is 44.56%.
The median household income in Richmond, Texas is $52,589. The median household income for the surrounding county is $102,590 compared to the national median of $69,021. The median age of people living in Richmond is 33.7 years.
Richmond Weather
The average high temperature in July is 93.9 degrees, with an average low temperature in January of 42.6 degrees. The average rainfall is approximately 48.9 inches per year, with 0 inches of snow per year.
