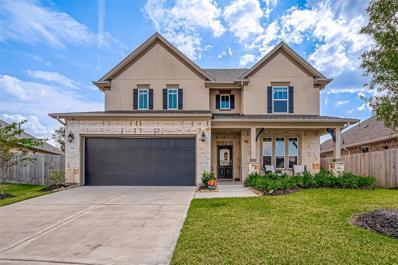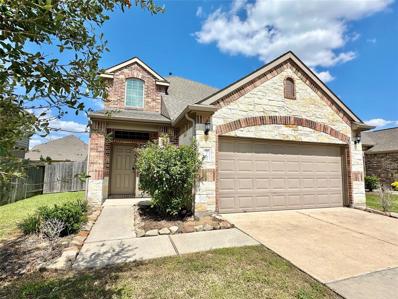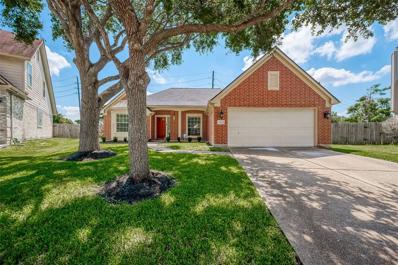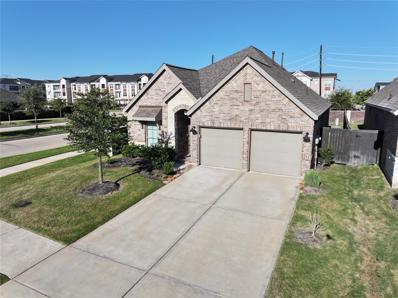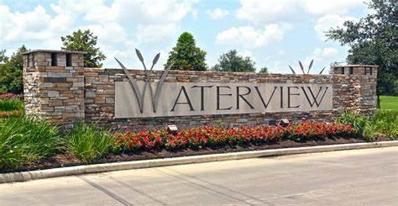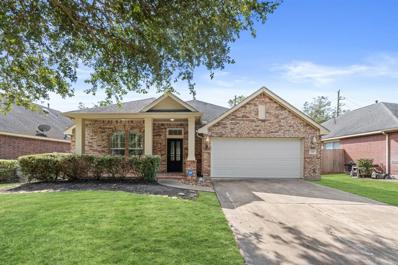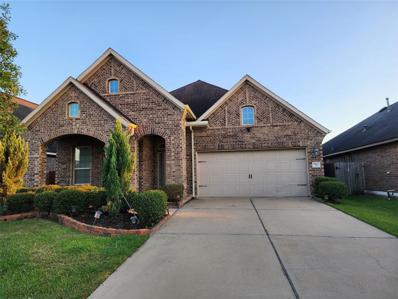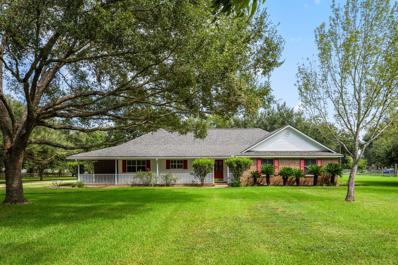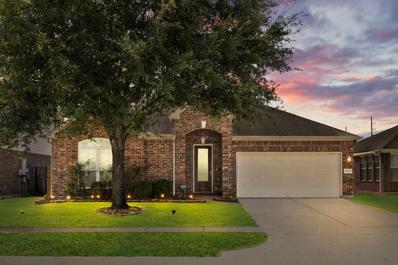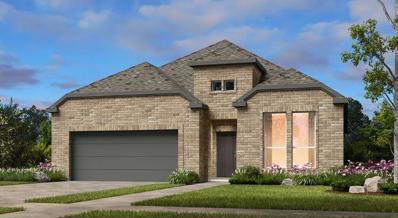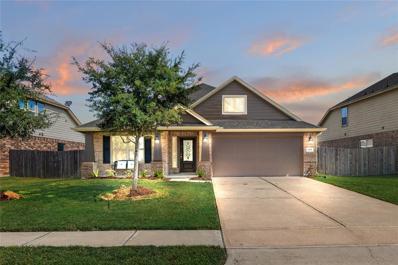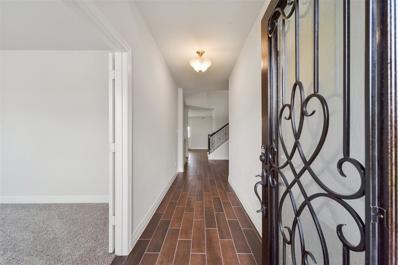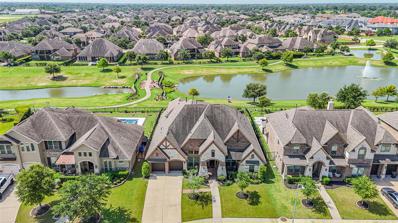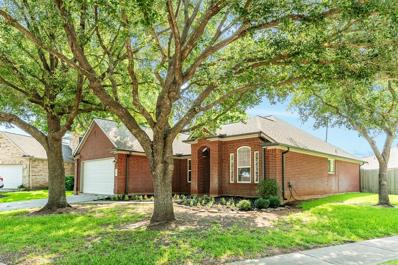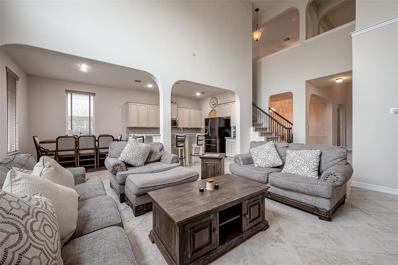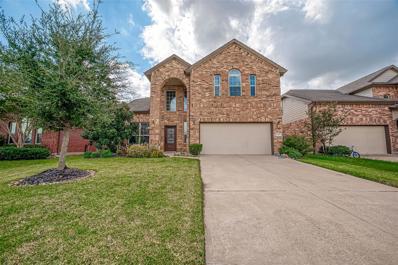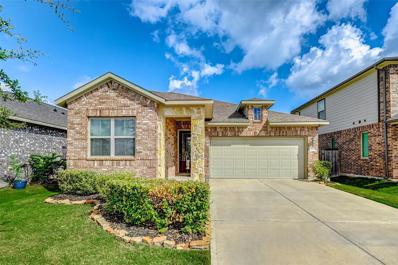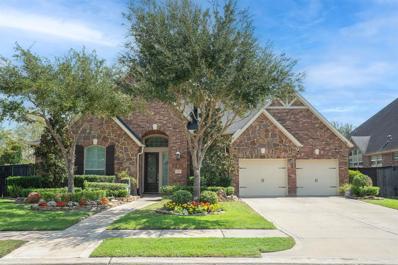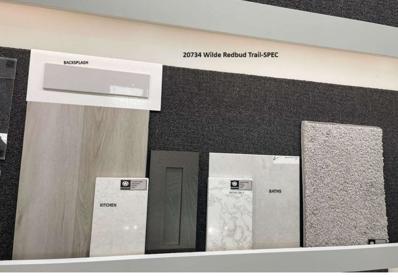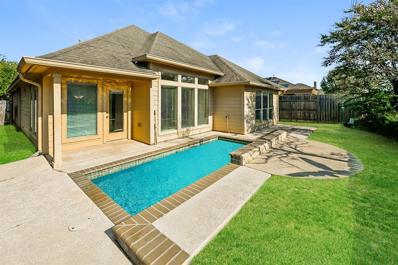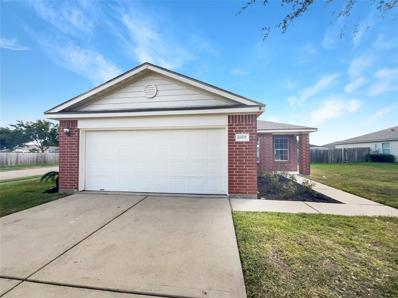Richmond TX Homes for Rent
- Type:
- Single Family
- Sq.Ft.:
- 2,526
- Status:
- Active
- Beds:
- 4
- Lot size:
- 0.19 Acres
- Year built:
- 2022
- Baths:
- 3.10
- MLS#:
- 14760654
- Subdivision:
- Mandola Farms Sec 2
ADDITIONAL INFORMATION
This stunning 4-bedroom, 3.5-bath home in Mandola Farms is the perfect blend of modern elegance and cozy charm. Nestled on a peaceful cul-de-sac, this home boasts spacious open-concept living. Entertain guests in the spacious gourmet kitchen with a beautiful island and sleek stainless steel appliances. Lavish primary suite featuring a spa-like bath with soaking tub, separate shower and walk-in closet. Plus, you'll love the extra space-a spacious office/study downstairs and game room upstairs make it perfect for work or play. Relax under the covered patio for the perfect evening retreat. With ample natural light, premium finishes, and a two-car garage, this property is sure to impress. Prime location just minutes from Aliana! Enjoy the convenience of having popular stores and dining options right at your fingertipsâ??HEB, Target, Ross, Marshalls, CAVA, and Taco Bell, plus fitness spots like Orange Theory and so much more. Donâ??t miss out on this gem â?? Schedule your private tour today!
- Type:
- Single Family
- Sq.Ft.:
- 2,695
- Status:
- Active
- Beds:
- 4
- Lot size:
- 0.13 Acres
- Year built:
- 2018
- Baths:
- 2.10
- MLS#:
- 95673766
- Subdivision:
- Camellia Sec 2
ADDITIONAL INFORMATION
Move in ready home in idyllic Sugar Land/Richmond location! Upon entry, you will be greeted with warm wood like floors which flow throughout the family room, kitchen & informal dining room. Entertainers will be delighted that the kitchen is completely open to the family room & culinary enthusiasts will adore the gas range. The kitchen also boasts updated stainless appliances (refrigerator included!), a plethora of cabinet & counter space & a delightful prep island. The primary suite is located on the first floor & has plush carpet, gorgeous natural light & an ensuite bath with dual sinks, spacious walk in closet & large shower. Upstairs is a massive gameroom, 3 additional secondary bedrooms + a full bathroom with dual sinks & a shower/tub combo. The backyard has a covered patio made for relaxation & enough space to play ball with your pup, host a backyard BBQ with friends or put up a swing set for the kids. This property truly has it all & its ready for you view TODAY!
- Type:
- Single Family
- Sq.Ft.:
- 2,177
- Status:
- Active
- Beds:
- 3
- Lot size:
- 0.23 Acres
- Year built:
- 1998
- Baths:
- 2.00
- MLS#:
- 9574130
- Subdivision:
- West Oaks Village Sec 1
ADDITIONAL INFORMATION
This beautifully updated home offers easy access to major roads, perfect for a seamless commute. The foundation repair comes with a lifetime transferable warranty. The roof is only 2 years old, and modern floors were installed just 2 weeks ago. The AC is 6 years old and well maintained, providing reliable comfort. Fresh paint throughout the house enhances its appeal. The master bathroom features new sink countertops, shower, and mirror, while the secondary bathroom is fully updated. Enjoy a modernized chimney and new stainless steel fridge and dishwasher in the kitchen. The office includes custom library shelves and cabinets, perfect for working from home. An oversized lot provides a spacious backyard, ideal for outdoor activities and entertaining. This home is move-in ready with numerous updates and modern touches, offering both style and functionality. Donât miss out on this fantastic opportunity to own a home that combines convenience, comfort, and contemporary living.
- Type:
- Single Family
- Sq.Ft.:
- 1,697
- Status:
- Active
- Beds:
- 3
- Lot size:
- 0.13 Acres
- Year built:
- 2021
- Baths:
- 2.00
- MLS#:
- 84539304
- Subdivision:
- Harvest Green
ADDITIONAL INFORMATION
Dream Perry Home in the Master-planned community of Harvest Green! This stunning 1 Story Home sits on a corner lot, featuring a brick elevation with no back neighbors. Vacant and ready for move in before the holidays. Captivating Open floor plan boasts 3 bedrooms, 2 baths, dining area, and office. Spacious Family room with tons pf natural light flows seamless into the Island Kitchen. SSbuilt-in appliances, Hooded gas range, stylish tile backsplash! Nice size ownerâs suite & ensuite stocked w/dual vanities, huge shower, soaking tub & walk-in closet. Home is complete w/a covered patio & huge back yard! Home is equipped with a three stage, whole-house water filter system. Zoned to Fort Bend ISD. Resort style amenities, community events, nearby shopping, minutes from Westpark Toll, Hwy 90 & 59! EZ commute to Galleria area & downtown Houston!
- Type:
- Single Family
- Sq.Ft.:
- 2,565
- Status:
- Active
- Beds:
- 4
- Lot size:
- 0.12 Acres
- Year built:
- 2014
- Baths:
- 2.10
- MLS#:
- 73871659
- Subdivision:
- Waterview Estates Sec 13
ADDITIONAL INFORMATION
Home Sweet Home! Gorgeous fully renovated home with BRAND NEW laminate wood flooring, BRAND NEW GE stainless steel kitchen appliances and dining chandelier, BRAND NEW bathroom plumbing and light fixtures and mirrors, BRAND NEW bathtub and surrounds in upstairs bathroom, BRAND NEW bathroom countertops, BRAND NEW ceiling fan in family room and master bedroom, BRAND NEW paint in the entire home and kitchen cabinets, BRAND NEW backyard wood deck with pergola, BRAND NEW landscaping, and BRAND NEW garage door. 4 bedrooms, 2 full and 1 half bathroom, study/flex and a spacious family room and an oversized game room perfect for entertaining family and friends! Downstairs Master Suite has a double sink vanity, separate shower and garden soaking tub and a large walk-in closet. The home lies within close proximity to Grand Parkway and lots of shopping, restaurants, and different forms of entertainment. BRING ALL OFFERS!
- Type:
- Single Family
- Sq.Ft.:
- 3,191
- Status:
- Active
- Beds:
- 4
- Lot size:
- 0.27 Acres
- Year built:
- 2006
- Baths:
- 2.10
- MLS#:
- 5844099
- Subdivision:
- Mission Sierra Sec 1
ADDITIONAL INFORMATION
A former model home meticulously upgraded! The location is ideal & has no thru traffic. It sits on an expansive lot as you enter the culdesac & the lovely curb appeal introduces the well appointed home. With over 3000 sqft there is an awe moment at every turn.The home rivals new builds in its size & price-point.The custom floor to ceiling fireplace enhances the Industrial modern feel of the interior. Quality abounds w/ hardwood floors, porcelain,granite & quartz The primary bath is spa quality & boast dual sinks, a stand alone tub & seperate shower.The chef in the family will love the kitchen with new fixtures & appliances. Upstairs is the gameroom & seperate media room with a projector, screen,built-in bar& mini fridge. This well equipped home has a sprinkler system, speakers throughout, water filtration @kitchen sink, washer & dryer, apoxy floors in the garage & much more! Buyer to verify all room sizes. Photos are great but in person its AH-mazing! Call me for your personal tour!!
- Type:
- Single Family
- Sq.Ft.:
- 2,473
- Status:
- Active
- Beds:
- 3
- Lot size:
- 0.17 Acres
- Year built:
- 2007
- Baths:
- 2.00
- MLS#:
- 24370197
- Subdivision:
- Rivers Edge
ADDITIONAL INFORMATION
Welcome to your dream home in Richmond, TX! This beautifully updated residence offers an open-concept layout with soaring ceilings and abundant natural light. The gourmet kitchen and generous breakfast area flow seamlessly into the expansive living spaceâ??perfect for both entertaining and everyday living. The primary suite is a true retreat, featuring a large walk-in closet and a newly renovated ensuite for a touch of luxury. Additional updates include fresh paint, sleek white cabinetry with stylish gold hardware, and new waterproof laminate flooring. The home also includes a dedicated home office, versatile formal dining space, and a multi-use game room -conveniently located between the secondary bedrooms. The private backyard offers a covered patio, an updated wood deck, and no direct back neighbors! Prime location with easy access to HWY 90 & 99, in the friendly River Trace community filled with amenities- Donâ??t miss the chance to make this stunning home yours. Schedule a tour!
- Type:
- Single Family
- Sq.Ft.:
- 2,248
- Status:
- Active
- Beds:
- 3
- Lot size:
- 0.13 Acres
- Year built:
- 2015
- Baths:
- 2.00
- MLS#:
- 10881677
- Subdivision:
- Grand Mission Estates Sec 20
ADDITIONAL INFORMATION
If buyer does not have an agent, to schedule a showing, please text the listing agent Quyen (Wilson), fluent in English/Vietnamese. Discover this beautifully upgraded home featuring fresh paint and elegant wood floors, completed in 2023, along with a state-of-the-art front door security camera for peace of mind. Nestled in a rapidly appreciating neighborhood, youâll enjoy convenient access to major grocery stores like Costco, HEB, Samâs Club, and Walmart, as well as a vibrant commercial shopping district and a variety of restaurants just minutes away. The newly developed area offers the perfect blend of modern amenities and a growing community. Plus, youâre only 15-20 minutes from Chinatown, making this the ideal location for both comfort and convenience!
- Type:
- Single Family
- Sq.Ft.:
- 2,658
- Status:
- Active
- Beds:
- 4
- Lot size:
- 2.1 Acres
- Year built:
- 1982
- Baths:
- 2.10
- MLS#:
- 75174238
- Subdivision:
- Richland Park
ADDITIONAL INFORMATION
CHARMING one-story, 4 bed/2.5 bath ranch style home on two beautiful WOODED acres in Richland Park! NEW ROOF in Sept. 2024. Front and side covered porch. Long driveway with 3-car garage. Spacious island kitchen and breakfast room with views of the beautiful front yard. Formal dining; cozy living room with vaulted ceiling and wood-burning fireplace. En-suite primary bathroom with his and hers closets and double sinks. This country home is tucked away, yet conveniently located near Hwy 99/Grand Parkway, providing access to I-10 and I-59. Zoned to Foster HS. NO FLOODING! Don't miss this one-of-a-kind home!
- Type:
- Single Family
- Sq.Ft.:
- 3,046
- Status:
- Active
- Beds:
- 4
- Lot size:
- 0.17 Acres
- Year built:
- 2010
- Baths:
- 3.00
- MLS#:
- 75231640
- Subdivision:
- Grand Meadow
ADDITIONAL INFORMATION
Welcome to 22015 Castle Hawk Trail. This beautiful 4 bedroom, 3 bath home with a POOL boasts just over 3,000sf of living space with NO CARPET and ALL BEDS DOWN. The open floorplan with formal dining room and gas fireplace is made for entertaining or simply relaxing quietly at home. Upgraded flooring and light fixtures throughout. The massive second living area upstairs overlooks the pool/backyard and has a dedicated full bathroom. With a large walk-in closet on the second level, this space could easily be utilized as a 5th bedroom suite if desired. Your large backyard has it ALL--pool, covered patio, and ample green space for pets and playscapes, or for that garden you have been wanting. This home is ideally located, with quick access to both 99 and Westpark Tollway for commuting in the Greater Houston Area.
- Type:
- Single Family
- Sq.Ft.:
- 2,278
- Status:
- Active
- Beds:
- 4
- Year built:
- 2024
- Baths:
- 3.00
- MLS#:
- 69520845
- Subdivision:
- Trillium
ADDITIONAL INFORMATION
MLS#69520845 REPRESENTATIVE PHOTOS ADDED. Built by Taylor Morrison, February Completion - The Merlot is the perfect blend of style and versatility for your home. Its open-concept kitchen features a spacious island that overlooks the expansive family room and offers views of the backyard. Three large windows in the family room let in an abundance of natural light. Step outside to your covered patio, ideal for entertaining! The private ownerâs suite includes a walk-in closet, a shower, and dual sinks. Conveniently located near the foyer, the study provides an excellent workspace. This home also includes three additional bedrooms, two full baths, and a game room, all on a single level! Structural options include: kitchen 2, study in lieu of flex.
- Type:
- Single Family
- Sq.Ft.:
- 1,869
- Status:
- Active
- Beds:
- 3
- Lot size:
- 0.18 Acres
- Year built:
- 2015
- Baths:
- 2.00
- MLS#:
- 10332933
- Subdivision:
- Walnut Creek
ADDITIONAL INFORMATION
Move-in ready gem featuring the ideal blend of modern living & seamless comfort. This home boasts an open and bright concept layout, accentuated by all new paint inside and out that adds warmth and elegance throughout. Youâ??ll love the dedicated office place ideal for WFH, while the spacious & open living room bathed in natural light invites you to entertain or unwind. The kitchen area boasts a dining area, granite counters, SS gas Frigidaire appliances & ample storage including a walk-in pantry. The 2 secondary bedrooms sharing a full bath are located away from the owners suite. Here find a large retreat w/ a dual sink, soaking tub & separate shower en-suite bath. The lovely covered back patio overlooks an expansive fenced backyard ready to host your next BBQ. Nestled in a friendly community, youâ??ll enjoy the convenience of being close to the Grand Parkway Toll, plus parks, trails & pool & swift access to the zoned Tomas Elementary. Donâ??t miss this fantastic opportunity!
- Type:
- Single Family
- Sq.Ft.:
- 2,485
- Status:
- Active
- Beds:
- 4
- Lot size:
- 0.15 Acres
- Year built:
- 2020
- Baths:
- 2.10
- MLS#:
- 22998249
- Subdivision:
- Mccrary Meadows
ADDITIONAL INFORMATION
Beautiful home situated on a premium lot with no direct back neighbors. This two story boasts $40k in builder upgrades & offers a spacious open-concept design complete with a private home office, 4 bedrooms & a gameroom/bonus room. Wood-look tile extends from the entry through the common areas. The kitchen features a center island, 42" cabinetry, stainless steel appliances, a walk-in pantry & adjoining dining room. First floor primary suite with a generous walk-in closet, dual-sink granite vanity, garden tub & separate shower. Spacious guest bedrooms bedrooms. The backyard has a covered patio & room for a future pool. 5 wired camera security system will convey with the home! Walking/biking distance to the community amenities that include a pool, splash pad, playground & sports courts. Motivated seller. Zoned to acclaimed Lamar Consolidated ISD schools.
$850,000
23615 Dolci Lane Richmond, TX 77406
- Type:
- Single Family
- Sq.Ft.:
- 4,189
- Status:
- Active
- Beds:
- 4
- Lot size:
- 0.24 Acres
- Year built:
- 2015
- Baths:
- 4.20
- MLS#:
- 23082342
- Subdivision:
- Lakes Of Bella Terra Sec 22
ADDITIONAL INFORMATION
Striking Mediterranean home on Cul-de-sac, backing to a breath-taking water view. Spacious home features dramatic foyer w/architectural details throughout. Hardwood floors complement the formal dining w/adjoining butler's pantry & home office located off the entry. Step further into the 2-story living area w/ wall of windows providing a spectacular water view. The light & airy feeling is carried into the kitchen with white cabinets, light granite, SS appliances and a massive island w/breakfast bar. Primary has hardwood floors, views to the lake, double sinks, vanity, walk in shower, soaking tub and 2 walk-in closets. The guest suite also offers views of the lake, ensuite bath and walk-in closet. Two secondary bedrooms share a Hollywood bath. Upstairs is a Media room w/speaker, Gameroom, 1/2 bath & refreshment center. Upstairs covered porch offers panoramic view of sunsets. 3 car tandem garage w/epoxy coating. Dry bar w/wine storage, home generators, pergola, hot tub, security system.
- Type:
- Single Family
- Sq.Ft.:
- 1,982
- Status:
- Active
- Beds:
- 4
- Lot size:
- 0.19 Acres
- Year built:
- 2000
- Baths:
- 2.00
- MLS#:
- 19504367
- Subdivision:
- Pecan Lakes
ADDITIONAL INFORMATION
Welcome home to 2002 Lake Dale Court! This home offers 4 bedrooms, 2 full bathrooms, sits on a quiet street with beautiful landscaping, brick exterior, and all zoned to Lamar Consolidated ISD! You'll love all the features this home has to offer, including a gorgeous primary suite, spacious living room with fireplace, wood cabinets, granite countertops, breakfast room, fully fenced backyard, back patio, and so much more! Pecan Lakes is minutes from 90 and Grand Parkway 99 - in an excellent location! Schedule your private showing today!
- Type:
- Single Family
- Sq.Ft.:
- 3,424
- Status:
- Active
- Beds:
- 4
- Lot size:
- 0.15 Acres
- Year built:
- 2015
- Baths:
- 3.10
- MLS#:
- 86749094
- Subdivision:
- Lakes Of Bella Terra Sec 33
ADDITIONAL INFORMATION
Discover this stunning 4-bedroom, 2-story home located in the highly sought-after Lakes of Bella Terra subdivision. This residence boasts an open-concept design, featuring a spacious kitchen with a large pantry, numerous white cabinets, and a granite countertop island. The living area impresses with its high ceilings and well-lit ambiance, complemented by a cozy gas fireplace. The primary bedroom is conveniently situated on the ground floor and includes a luxurious en-suite bathroom with a soaking tub, separate shower, dual sinks, and an expansive walk-in closet. An oversized indoor laundry area adds to the home's practicality - It comes with a refrigerator, washer, and dryer, all included. Upstairs, you will find a versatile game room, a large media room with theater lighting, two full bathrooms, and three additional bedrooms, each offering ample closet space. The fenced yard and attached covered patio provide excellent outdoor living options. Conveniently located near 99 & shopping.
- Type:
- Single Family
- Sq.Ft.:
- 2,394
- Status:
- Active
- Beds:
- 4
- Lot size:
- 0.14 Acres
- Year built:
- 2014
- Baths:
- 2.10
- MLS#:
- 96169705
- Subdivision:
- Grand Mission Estates Sec 14
ADDITIONAL INFORMATION
Beautiful & spacious - wonderfully maintained Lennar home! Plan in Grand Mission Estates! Come see this 4 bedroom (1 down)/2.5 bath with formal dining and game room. The island kitchen features open concept to living space with granite counters, appliances & gas cooking. Great space for entertaining! Spacious, private master retreat-dual sinks, soaking tub & big shower! Awesome 3 secondary bedrooms (2nd floor)! Big game room! LARGE backyard with plenty of space for a pool! Easy access to Westpark and Grand Parkway! Zoned to Fort Bend ISD. Close to amenities, shopping and restaurants!
- Type:
- Single Family
- Sq.Ft.:
- 2,658
- Status:
- Active
- Beds:
- 4
- Lot size:
- 0.12 Acres
- Year built:
- 2024
- Baths:
- 3.10
- MLS#:
- 57928552
- Subdivision:
- 3801-38 - Harvest Green
ADDITIONAL INFORMATION
Tri Pointe's home with Cormorant Floorplan - 2-story home with 4 bedrooms and 3.5 baths. If you like to entertain then youll love the open-concept living space for the family room, gourmet kitchen, and dining area. The gourmet kitchen has a central island and a walk-in pantry. The primary suite bathroom features a walk-in closet and double vanities with dual sinks. Located in Masterplanned community with ammenities Swimming pool in short distance, Gym, Tennis Court, Volleyball Court, Pickle Ball Court, Multiple green parks, 20 miles of trails.
- Type:
- Single Family
- Sq.Ft.:
- 1,684
- Status:
- Active
- Beds:
- 3
- Lot size:
- 0.13 Acres
- Year built:
- 2021
- Baths:
- 2.00
- MLS#:
- 51963955
- Subdivision:
- Creekside Ranch
ADDITIONAL INFORMATION
Welcome to 26038 Steele Flower Dr! This one-story Ashton Woods home boasts a stunning front elevation combination of stone & brick. As soon you walk in you encounter two bedrooms positioned at the front with a share full bathroom between. The spacious updated laundry room offers convenience and style. The open-concept kitchen boasts quarts countertops, large kitchen island, tall cabinets for storage and stunning hardwood floors. The designated dining room nook is complemented with an elegant accent wall, provides the perfect setting for meals & gatherings. Spacious primary bedroom is a sanctuary, featuring a double vanity sink, tub, stand up-shower, and deep closet. Step outside to the covered patio, perfect for relaxed outdoor living with no backyard neighbors. This property also offer practical amenities including 240v outlet in the garage and a water softener. With a low tax rate this home is a must see! Schedule your private your today!
- Type:
- Single Family
- Sq.Ft.:
- 3,732
- Status:
- Active
- Beds:
- 4
- Lot size:
- 0.34 Acres
- Year built:
- 2016
- Baths:
- 3.10
- MLS#:
- 72208887
- Subdivision:
- Harvest Green Sec 5
ADDITIONAL INFORMATION
Welcome to your new home! Beautiful 1 story, premium corner lot home built by Trendmaker. This meticulously maintained home features 3,732sqft, 4 bds & 3.5 bths, 3-car garage; with a formal study, & dining room. No expense has been spared in regard to upgrades. Modern tile (wood look), oversized kitchen island, granite countertops, double ovens, SS appliances, custom cabinetry, shutters, upgraded chandeliers & much more! The chefs kitchen is open to the family room and features large double pane windows for gorgeous views of the pool & the perfect amount of natural light. In the backyard, you will find a resort style heated pool & spa, covered patio, extended patio area, & additional yard space for the kids & pets to play. Your loved ones can also feel safe at home during storms knowing that the Generac Generator will provide power through worst conditions. Enjoy the community amenities including splash pads, tennis court, walking trails, lakes, and more! Call today for a private tour!
- Type:
- Single Family
- Sq.Ft.:
- 2,340
- Status:
- Active
- Beds:
- 4
- Lot size:
- 0.15 Acres
- Year built:
- 2007
- Baths:
- 2.00
- MLS#:
- 64142619
- Subdivision:
- Canyon Lakes At Westheimer Lakes
ADDITIONAL INFORMATION
Welcome to this charming one-story, 4-bedroom, 2-bath home located in the desirable Westheimer Lakes community! This home offers a spacious split floor plan with a bonus room at the front that can be used as an office or formal living area. The kitchen is equipped with a gas stove, and the cozy living room includes a gas fireplace. The primary suite includes a luxurious soaker tub for ultimate relaxation. With no carpet throughout, maintenance is a breeze, and the covered patio is perfect for outdoor gatherings. A water softener system adds convenience and comfort to everyday living. The neighborhood offers incredible amenities, including a pool with slides, a splash pad, a large covered basketball court, tennis courts, a sand volleyball court, a playground, and serene walking trails around beautiful lakes. Plus, you'll love the convenience of being a short drive to H-E-B, Kroger, Loweâs, and an array of restaurants. Donât miss the opportunity to call this home your own!
- Type:
- Single Family
- Sq.Ft.:
- 2,098
- Status:
- Active
- Beds:
- 4
- Year built:
- 2024
- Baths:
- 3.00
- MLS#:
- 27001142
- Subdivision:
- Grand Mission Estates
ADDITIONAL INFORMATION
Experience the grandeur of this stunning 2-story home as soon as you step into the grand foyer with its soaring ceilings and sleek metal baluster staircase. The gourmet kitchen features beautiful cabinetry, Omega Stone, and an oversized island, all complementing the home's open-concept design. Elegant vinyl plank flooring runs throughout the home. The primary bedroom boasts a bow window and a private bath with a separate shower and tub. A secondary bedroom with a full bath downstairs is ideal for guests. Upstairs, a large game room overlooks the family room. Step outside to the backyard for outdoor entertaining, BBQs, and family relaxation. Contact us today to schedule a visit!
- Type:
- Single Family
- Sq.Ft.:
- 2,209
- Status:
- Active
- Beds:
- 3
- Lot size:
- 0.13 Acres
- Year built:
- 2015
- Baths:
- 2.00
- MLS#:
- 86887134
- Subdivision:
- Grand Mission Estates
ADDITIONAL INFORMATION
This stunning one-story home offers a highly desirable open floor plan and an array of upgrades. The gourmet kitchen is a chef's dream, featuring elegant granite countertops, a spacious island, and stainless steel appliances. Throughout the private study, dining room, living room, and master bedroom, you'll find rich wood flooring that adds warmth and sophistication. The house completes with designer paint and a luxurious spa-like bath, offering the perfect space to unwind. Between bedrooms 2 and 3, discover the charming "Retreat" areaâideal for a family hangout. The tenantâs lease expires in July 2025. Located in a sought-after neighborhood, this home is close to top amenities and schools. Donât miss out on this must-see property!
- Type:
- Single Family
- Sq.Ft.:
- 2,385
- Status:
- Active
- Beds:
- 3
- Lot size:
- 0.13 Acres
- Year built:
- 2008
- Baths:
- 2.00
- MLS#:
- 8228550
- Subdivision:
- Canyon Lakes At Westheimer Lakes Sec 2
ADDITIONAL INFORMATION
Discover your dream home in Westheimer Lakes! This cozy 3-bedroom, 2-bath residence features an office, spacious living and family rooms, and an elegant formal dining area. The classic kitchen boasts a walk-in pantry, serving bar, and gas oven/range. Unwind in the generously sized bedrooms, and indulge in the luxurious master bathroom with a soothing garden tub. The highlight? Your private oasis awaits just outsideâ??dive into your perfectly sized pool! Donâ??t miss this incredible opportunity. Schedule your viewing today and make this stunning home yours!
- Type:
- Single Family
- Sq.Ft.:
- 1,352
- Status:
- Active
- Beds:
- 3
- Lot size:
- 0.21 Acres
- Year built:
- 2008
- Baths:
- 2.00
- MLS#:
- 5590234
- Subdivision:
- Sunrise Meadow Sec 2
ADDITIONAL INFORMATION
Welcome to your dream home! This property features a neutral color scheme and fresh interior paint, creating a calm atmosphere. The primary bathroom offers a relaxing space with a separate tub and shower. New flooring throughout gives the home a modern and clean look. Step outside to a covered patio, ideal for entertaining, and enjoy the privacy of a fenced backyard. Come experience the beauty of this home! This home has been virtually staged to illustrate its potential.
| Copyright © 2024, Houston Realtors Information Service, Inc. All information provided is deemed reliable but is not guaranteed and should be independently verified. IDX information is provided exclusively for consumers' personal, non-commercial use, that it may not be used for any purpose other than to identify prospective properties consumers may be interested in purchasing. |
Richmond Real Estate
The median home value in Richmond, TX is $313,750. This is lower than the county median home value of $357,400. The national median home value is $338,100. The average price of homes sold in Richmond, TX is $313,750. Approximately 54.18% of Richmond homes are owned, compared to 36.64% rented, while 9.18% are vacant. Richmond real estate listings include condos, townhomes, and single family homes for sale. Commercial properties are also available. If you see a property you’re interested in, contact a Richmond real estate agent to arrange a tour today!
Richmond, Texas has a population of 11,768. Richmond is less family-centric than the surrounding county with 17.21% of the households containing married families with children. The county average for households married with children is 44.56%.
The median household income in Richmond, Texas is $52,589. The median household income for the surrounding county is $102,590 compared to the national median of $69,021. The median age of people living in Richmond is 33.7 years.
Richmond Weather
The average high temperature in July is 93.9 degrees, with an average low temperature in January of 42.6 degrees. The average rainfall is approximately 48.9 inches per year, with 0 inches of snow per year.
