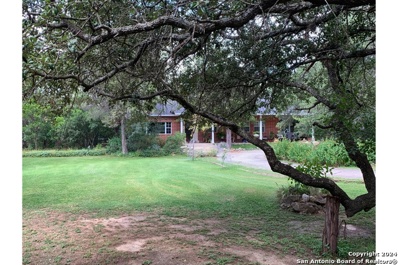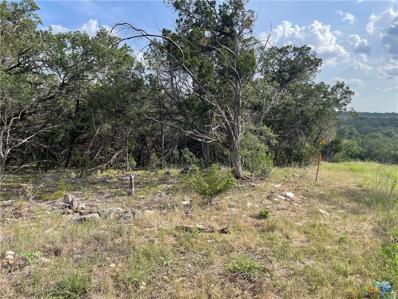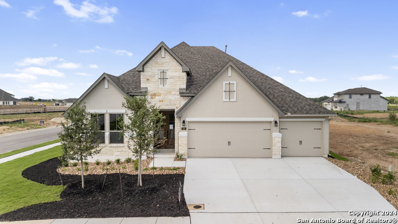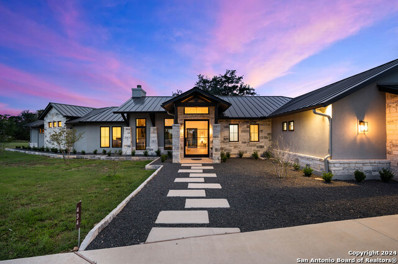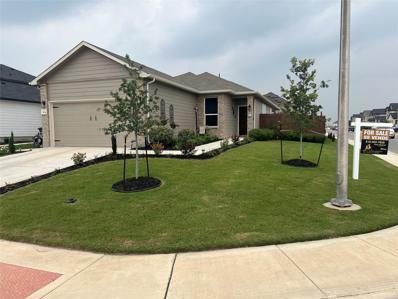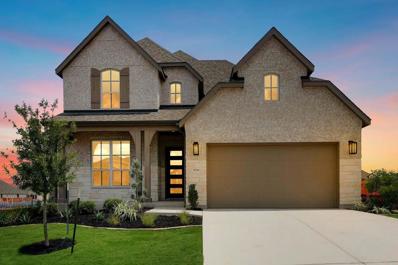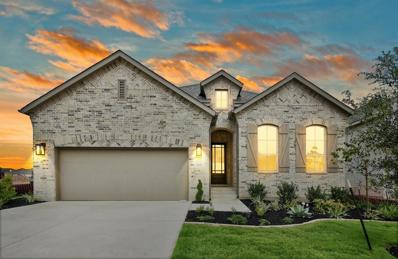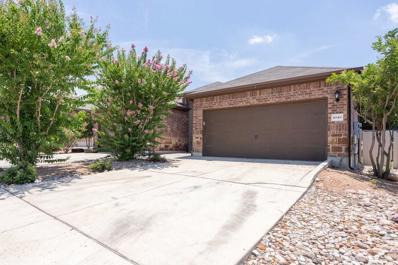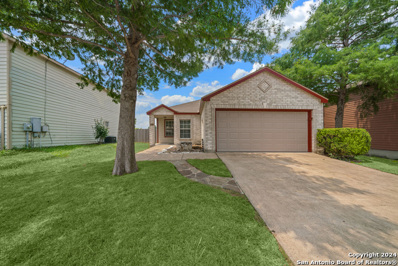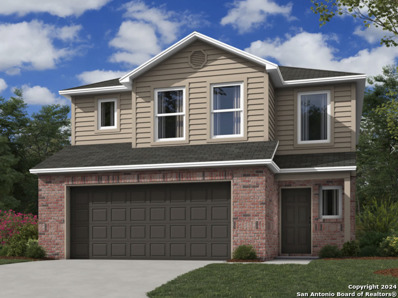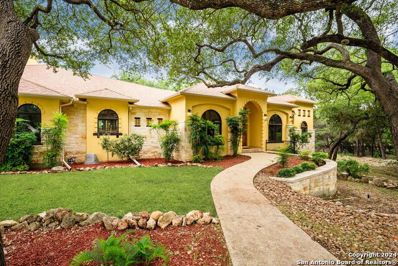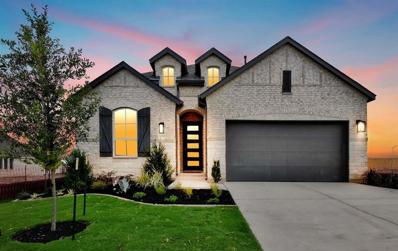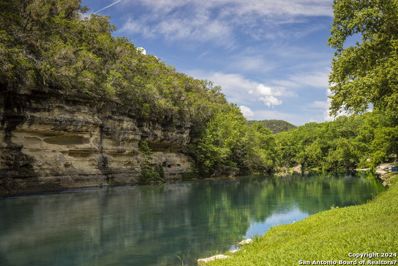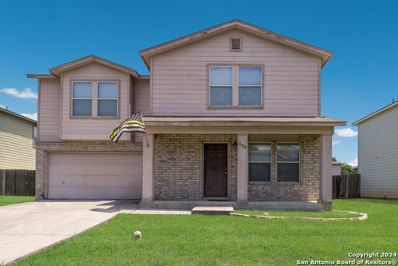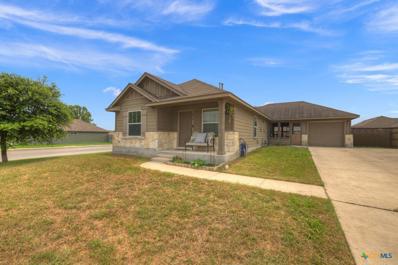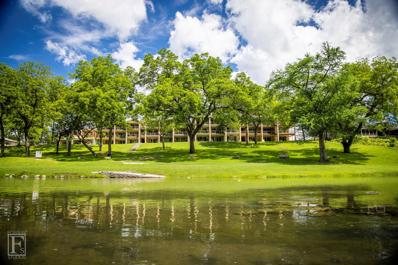New Braunfels TX Homes for Rent
$706,310
1928 Privet New Braunfels, TX 78132
- Type:
- Single Family
- Sq.Ft.:
- 2,945
- Status:
- Active
- Beds:
- 4
- Lot size:
- 0.29 Acres
- Year built:
- 2024
- Baths:
- 5.00
- MLS#:
- 1778754
- Subdivision:
- Veramendi
ADDITIONAL INFORMATION
MLS# 1778754 - Built by Highland Homes - October completion! ~ The very popular 214 plan has everything you need on one level! This well-designed single-story layout offers 4 Bedrooms, 4 full baths, 1 half bath, a very sizeable Gourmet Kitchen with Hutch, Entertainment Room, Home Office, 3 Car Garage, and an Extended Primary Bedroom! 13-foot-tall ceilings, 8-foot interior doors, and large dramatic windows make this plan feel even larger!
- Type:
- Single Family
- Sq.Ft.:
- 3,334
- Status:
- Active
- Beds:
- 4
- Lot size:
- 0.21 Acres
- Year built:
- 2024
- Baths:
- 6.00
- MLS#:
- 1778728
- Subdivision:
- Veramendi
ADDITIONAL INFORMATION
MLS# 1778728 - Built by Highland Homes - November completion! ~ Situated on a Greenbelt Home Site! Looking for a light and bright open floor plan? This home will be ready October 2024. Impressive, curved staircase as you enter the home from the 8' double front doors. It is loaded with upgrades to include gourmet kitchen with double ovens, hutch in dining room, sliding glass doors in the family room going out to the extended outdoor patio, primary bedroom extension, freestanding tub in primary. Secondary bedroom with ensuite bath and study are on the first floor, bedrooms 3 & 4 and game room on second floor.
- Type:
- Single Family
- Sq.Ft.:
- 2,210
- Status:
- Active
- Beds:
- 3
- Lot size:
- 5.33 Acres
- Year built:
- 1996
- Baths:
- 2.00
- MLS#:
- 1778648
- Subdivision:
- Shadow Hills
ADDITIONAL INFORMATION
*BACK ON MARKET after making updates*. Welcome to the best of front porch living! Nestled on 5.33 acres of pristine countryside just outside the city limits of New Braunfels, TX, this beautiful property offers the perfect blend of tranquility and convenience, all with no restrictions and no HOA. The home features 3 bedrooms, 2 bathrooms. Step inside to an open living space with soaring vaulted ceilings that create an airy and spacious feel. The cozy step-down living room, complete with a fireplace, invites you to unwind and enjoy peaceful evenings. The expansive kitchen is a the heart of the home, boasting a large island, a built-in work desk, and ample dining space perfect for entertaining. The property is an equestrian lover's dream, with plenty of space for horses to roam. Imagine the possibilities with a prime spot already set for a pool-ideal for enjoying warm Texas summers. Despite its peaceful, country setting, this retreat is just minutes away from grocery stores and shopping, providing you with the best of both worlds. Experience the perfect balance of secluded country living and modern convenience. Make this charming New Braunfels property your forever home today!
- Type:
- Land
- Sq.Ft.:
- n/a
- Status:
- Active
- Beds:
- n/a
- Lot size:
- 2.19 Acres
- Baths:
- MLS#:
- 545367
- Subdivision:
- Copper Ridge Add
ADDITIONAL INFORMATION
Over two acres in the highly desired guard gated community of Copper Ridge. This oversized lot has mature oaks and views of rolling hills. Community amenities offer pool, bbq/patio area, sports courts and many organized events. Don't miss this opportunity to live in New Braunfels and enjoy all the local attractions like Gruene Hall, Schlitterbahn Water Parks and floating the Comal and Guadalupe Rivers.
- Type:
- Single Family
- Sq.Ft.:
- 3,066
- Status:
- Active
- Beds:
- 4
- Lot size:
- 0.17 Acres
- Year built:
- 2024
- Baths:
- 3.00
- MLS#:
- 1778588
- Subdivision:
- Legacy At Lake Dunlap
ADDITIONAL INFORMATION
Live by the Lake in beautiful New Braunfels! Close to grocery, shopping, activities, restaurants and Creek Side Shopping area. Beautiful 1 story floor plan with room for everyone! 4 bdrms, 3 baths with a study, media room and formal dining! Gourmet kitchen has large island, abundant cabinets, double ovens, gas cooktop and a pot filler. Open floor plan offers large windows and high ceilings throughout. The spacious private primary suite has a spa bath, walk-in shower, free-standing tub, separate vanities and an oversized walk-in closet. Nicely sized utility opens off the mud room that leads to your 3 car garage. Corner cul-de-sac homesite. Stop by to see this beautiful home!
- Type:
- Single Family
- Sq.Ft.:
- 2,758
- Status:
- Active
- Beds:
- 5
- Lot size:
- 0.17 Acres
- Year built:
- 2024
- Baths:
- 4.00
- MLS#:
- 1778587
- Subdivision:
- Legacy At Lake Dunlap
ADDITIONAL INFORMATION
Brand New Monticello Home in a new community in New Braunfels TX, located just off HWY 46! Live close to the River, shopping, dining, entertainment & more! This home features 5 bedrooms 4 full bathrooms and over 2700 square feet of living space! View this one today!
$1,335,000
434 CURVATURA New Braunfels, TX 78132
- Type:
- Single Family
- Sq.Ft.:
- 3,125
- Status:
- Active
- Beds:
- 3
- Lot size:
- 1.07 Acres
- Year built:
- 2021
- Baths:
- 4.00
- MLS#:
- 1778415
- Subdivision:
- VINTAGE OAKS AT THE VINEYARD
ADDITIONAL INFORMATION
**Exquisite Luxury Home in Vintage Oaks** Welcome to your dream residence in the prestigious Vintage Oaks community, located off Hwy 46 just outside New Braunfels. This stunning single-story home, built in 2022, boasts a sophisticated blend of stucco and stone with a durable metal roof, situated on a desirable corner lot with a convenient circular drive. As you enter through the impressive large pivot metal and glass front door, you'll be captivated by the open-plan living space adorned with tile wood floors throughout. The living, dining, and kitchen areas are seamlessly integrated under a majestic pitched ceiling highlighted by elegant wood beams, creating an atmosphere of spacious luxury. The gourmet island kitchen is a chef's delight, featuring a 6-burner gas range, double ovens, a farmhouse sink, and a separate coffee/wine bar, all complemented by a large walk-in pantry. The living room flows effortlessly to an outdoor entertainment area through large glass doors, complete with a BBQ, Green Egg, and breathtaking views of Hill Country sunsets-perfect for evening meals and sundowners. The private primary suite, located at one end of the home, offers a serene retreat with a spa-like bathroom that includes double vanities, a large shower with a rain head, a stand-alone tub, and an expansive walk-in closet. Adjacent to the primary suite is a dedicated office space, ideal for working from home. On the opposite side, you'll find a versatile game room currently utilized as an art studio, a spacious utility and laundry room with a farmhouse sink and a second fridge, and two additional bedrooms, each with its own en-suite bath. The oversized three-car garage is attached and connected to the home through a functional mudroom. Set on just over an acre, this property not only provides ample space but also includes plans for a future casita and pool, allowing for further customization and luxury. Experience the pinnacle of refined living in this meticulously designed home, where modern elegance meets Hill Country charm!
$1,024,990
1234 Smoky Loop Rd New Braunfels, TX 78132
- Type:
- Single Family
- Sq.Ft.:
- 3,413
- Status:
- Active
- Beds:
- 4
- Lot size:
- 1.08 Acres
- Year built:
- 2020
- Baths:
- 4.00
- MLS#:
- 1778328
- Subdivision:
- VINTAGE OAKS AT THE VINEYARD
ADDITIONAL INFORMATION
This home feels like a house on the hill as it is situated upward and away from the street with unique privacy from immediate neighbors and a beautiful sunset view from the front porch. No homes are directly visible from the back porch area as the neighbor's house to the East is located on 2 acres with foliage in between, and the rear of the neighbor's house to the West sits mostly in front of the front of this home with cedars in between. There is great lighting in the front of and around the house with flood lights on each corner to light up the whole yard. Inside this home, there is lots of natural light with many large windows, triple sliding doors to the patio, and an open floor plan perfect for entertaining or enjoying a cozy night at home. Some interior highlights include a gourmet dream kitchen with a gas cooktop, farmhouse sink, upgraded appliances, 13 foot stone wall wrapped around the cooking area, an interior island, and a large quarter circle counter area with a stone facade that encloses the kitchen that can support up to 8 barstool chairs. Additionally, rich brown hardwood flooring is continuous throughout the great room, kitchen, breakfast area, dining area, den or office, and a 13-foot tall stone fireplace is shown opposite from the kitchen with custom bookshelves on each side, and much more. All bedrooms have gray low-shag carpets. Interior wall colors are Agreeable Gray with white baseboards throughout the house with gray tile in the appropriate walking areas. In the back of the house, there is a large high-ceiling covered patio with an extended porch and railings with a built-in fan, a garden seating area under a cluster of oaks, and lots of opportunity to further build out the large backyard. The Vintage Oaks is a master planned community that offers resort-style amenities such as 3 swimming pools and spas, including an Olympic size pool, a lazy river, jogging and walking trails, a fitness center with saunas, tennis courts, concerts in the park at Timber Ridge Park and much more.
- Type:
- Single Family
- Sq.Ft.:
- 2,036
- Status:
- Active
- Beds:
- 3
- Lot size:
- 0.14 Acres
- Year built:
- 2017
- Baths:
- 3.00
- MLS#:
- 1778315
- Subdivision:
- AVERY PARK
ADDITIONAL INFORMATION
Refrigerator, washer and dryer included! Sparkling clean Craftsman style home with large game room and half-bath upstairs! 3 bedrooms, 2.5 baths. All bedrooms are located downstairs. Contemporary interior touches including granite counters, subway tile backsplash, stainless steel appliances, wood look tile and freshly painted neutral colors. There is a covered patio, landscaping and sprinkler system in the backyard to enjoy with friends and family. Community swimming pool and park/playground are part of this family-oriented neighborhood. Conveniently located near IH-35 for an easy commute to surrounding communities.
- Type:
- Single Family
- Sq.Ft.:
- 1,548
- Status:
- Active
- Beds:
- 3
- Lot size:
- 0.14 Acres
- Year built:
- 2022
- Baths:
- 2.00
- MLS#:
- 6957565
- Subdivision:
- Deer Crest Un 2
ADDITIONAL INFORMATION
Hurry Come and see this Beautifully finished one story residence with plenty of upgrades full sprinkler system all areas front back and side to keep that lawn healthy & green, also rain gutters all true out the entire home than going in in to the living room area vinyl plank floors, true out the entire residence featuring 9' ceilings, in the kitchen 42" cabinets ,kitchen back splash, deep farmer kitchen sink , all bathroom fixtures had been replace to a more chic and trendy style, fully finished and painted 2 car garage, 10'x22'extended Terrazas, there is no other better listing and complete home for this price and with this many upgrades.3 bedroom 2 bathrooms in New Braunfels. Short drive to Famous Gruene Hall, float the Guadalupe River or spend the day at Schlitterbahn Waterpark. This home is prime location for easy access for so many fun activities. Please verify all measurements, HOA information, schools and taxes. Please schedule through Showing Time and allow 2 hours' notice. Owner Occupied. Please verify all measurements and schools. After showing, please lock all doors and turn off all lights.
$1,349,999
1135 Kuehler Ave New Braunfels, TX 78130
- Type:
- Single Family
- Sq.Ft.:
- 3,479
- Status:
- Active
- Beds:
- 4
- Lot size:
- 0.21 Acres
- Year built:
- 2016
- Baths:
- 4.00
- MLS#:
- 4512142
- Subdivision:
- Kuehler Add
ADDITIONAL INFORMATION
Welcome to an exceptional property crafted by the esteemed Williams-Hirsch Custom Builders, renowned for their unparalleled quality & attention to detail. This meticulously maintained masterpiece offers a harmonious blend of residential luxury & commercial versatility, presenting a rare opportunity for discerning buyers. Nestled in the heart of New Braunfels, this distinguished 4-bedroom, 4-bathroom home is a testament to superior craftsmanship & timeless design. Boasting a coveted zoning for both commercial & residential use, it features a separate entrance to an office space, offering the flexibility to accommodate a commercial venture or serve as a residential rental. From the moment you arrive, the custom design flourishes captivate, starting with the inviting large covered front porch adorned with craftsman-style accents & an antique front door, setting the tone for the refined elegance found throughout. Inside, the attention to detail is evident, with highlights including hardwood flooring, marble countertops and floors, & custom cabinets that exude both functionality & sophistication. Entertain with ease in the expansive living area featuring an oversized fireplace & seamless flow to the screened-in porch, perfect for enjoying the serene surroundings. Culinary enthusiasts will delight in the gourmet kitchen, equipped with a commercial-grade gas range & ample space for culinary creativity. Upstairs, a spacious family room awaits, complete with a built-in entertainment center & plantation shutters, providing an ideal space for relaxation & leisure. Additionally, a versatile multipurpose room offers endless possibilities, whether utilized as a theater room or transformed into an additional bedroom. Situated just one block from the Faust Bridge & the picturesque Guadalupe River w/ quick access to downtown New Braunfels. Don't miss this rare opportunity to experience the best of city living while enjoying the comforts of a serene retreat with fantastic neighbors!
Open House:
Sunday, 11/17 12:30-2:30PM
- Type:
- Single Family
- Sq.Ft.:
- 2,788
- Status:
- Active
- Beds:
- 4
- Lot size:
- 0.14 Acres
- Year built:
- 2024
- Baths:
- 3.00
- MLS#:
- 8207258
- Subdivision:
- Mayfair: 50ft. Lots
ADDITIONAL INFORMATION
MLS# 8207258 - Built by Highland Homes - Ready Now! ~ Discover the charm and elegance of the Middleton plan by Highland Homes, a popular two-story design perfect for modern living. This stunning home features 4 bedrooms and 3 full baths, including a convenient downstairs guest room and a dedicated study. The spacious family room, complete with a cozy fireplace, serves as the heart of the home. Upstairs, a versatile loft and entertainment room offer ample space for relaxation and fun. Step outside to an extended patio, ideal for outdoor living and entertaining. The beautiful curb appeal is highlighted by a striking combination of stone and brick masonry. Inside, the primary bedroom boasts a delightful bay window, and the downstairs area showcases impressive 8-foot interior doors and rich wood floors throughout. The kitchen is a chef's dream, featuring quartz countertops, wood floors, and elegant matte black finish hardware. The primary bath offers a luxurious retreat with a free-standing tub, perfect for unwinding. Experience the perfect blend of style, comfort, and functionality in this exceptional Highland Homes design!
- Type:
- Single Family
- Sq.Ft.:
- 2,518
- Status:
- Active
- Beds:
- 4
- Lot size:
- 0.15 Acres
- Year built:
- 2024
- Baths:
- 4.00
- MLS#:
- 8092875
- Subdivision:
- Mayfair: 50ft. Lots
ADDITIONAL INFORMATION
MLS# 8092875 - Built by Highland Homes - Ready Now! ~ Introducing the stunning Newport plan by Highland Homes—a single-story marvel designed for modern living and entertainment. This exquisite home features 4 spacious bedrooms, 3 full baths, a study, a powder bath, and an entertainment room, providing ample space for family and guests. The Newport plan boasts beautiful curb appeal with a full brick masonry exterior. Step inside to find elegant 8-foot doors and wood floors throughout, enhancing the home's luxurious feel. The kitchen is a chef’s dream, equipped with quartz countertops, wood floors, and striking matte black finish hardware. Relax in the primary bedroom, which includes a charming bay window and a luxurious primary bath with a freestanding tub. The extended outdoor living patio offers the perfect space for alfresco dining and entertaining. Experience the perfect blend of comfort, style, and functionality in this beautiful one-story home by Highland Homes.
- Type:
- Multi-Family
- Sq.Ft.:
- n/a
- Status:
- Active
- Beds:
- 3
- Year built:
- 2014
- Baths:
- 2.00
- MLS#:
- 18030566
- Subdivision:
- Lake Front Hideaway 1
ADDITIONAL INFORMATION
100% Leased fantastic investment property in fast growing I-35 Corridor that connects Austin and San Antonio. Gorgeous stained concrete floors throughout for easy turnovers. NO CARPET! Kitchen with Granite Countertops with all appliances INCLUDING REFRIGERATOR! Three large bedrooms, 2 baths, both with granite countertops. Spacious open floorplan with grand living room, separate dining area, utility room with washer and dryer connections. 2 car attached garage with automatic garage door opener and keypad entry. Fenced backyard with covered patio.
- Type:
- Single Family
- Sq.Ft.:
- 1,172
- Status:
- Active
- Beds:
- 3
- Lot size:
- 0.13 Acres
- Year built:
- 2001
- Baths:
- 2.00
- MLS#:
- 1778313
- Subdivision:
- MEADOW CREEK
ADDITIONAL INFORMATION
Welcome to this charming home nestled on a tranquil cul-de-sac in the desirable New Braunfels community! Bordering a scenic green belt and jogging trails, this beautifully maintained residence offers modern upgrades and an array of inviting features. Step inside to an open floor plan that effortlessly blends style and functionality. The heart of the home is the kitchen, featuring a large island, granite countertops, and stainless steel appliances. Perfect for both everyday meals and entertaining, the eat-in kitchen provides ample space for gatherings. The interior boasts double vanities and tile surround bathtubs, enhancing the elegance and comfort of the bathrooms. Enjoy outdoor living on the extended patio decking, ideal for relaxation and entertaining. The private backyard provides a serene setting for outdoor activities. This home combines modern convenience with natural beauty, offering a peaceful retreat with easy access to community amenities. Don't miss the opportunity to make this charming house your new home!
- Type:
- Single Family
- Sq.Ft.:
- 1,687
- Status:
- Active
- Beds:
- 3
- Lot size:
- 0.1 Acres
- Year built:
- 2024
- Baths:
- 3.00
- MLS#:
- 1778175
- Subdivision:
- Spring Valley
ADDITIONAL INFORMATION
The RC Camden plan is a captivating and well-designed two-story home that combines aesthetic appeal with functional living spaces. With a total of 3 bedrooms and 2.5 bathrooms, the RC Camden plan offers ample living space for any living arrangement. The jack and jill bathroom upstairs offers tons of convenience. Downstairs, the main foyer leads to the open-concept living, dining area, and fully equipped kitchen with generous counterspace, corner pantry, and an island. Learn more about this home today!
$1,175,000
21 HORSESHOE CT New Braunfels, TX 78132
- Type:
- Single Family
- Sq.Ft.:
- 4,210
- Status:
- Active
- Beds:
- 5
- Lot size:
- 1.24 Acres
- Year built:
- 2001
- Baths:
- 5.00
- MLS#:
- 1778172
- Subdivision:
- T BAR M RANCH ESTATES I
ADDITIONAL INFORMATION
Nestled in the arms of iconic Texas oaks. The grand entry welcomes you with floor to ceiling windows and French doors that offer spectacular views of the ultimate family living and resort style entertaining. This home accommodates your dreams of luxury living. Approx. 4210 sqft. 4 bedrooms (down), 4.5 baths, 2 sitting areas, and elegant finishes throughout. The kitchen features custom cabinetry, a large island, Viking appliances and a butler's pantry for added storage. The master suite is located on the first floor and opens up to the covered patio. 5th bedroom upstairs is perfect for media/office/study/game room. The outdoor kitchen overlooks the sparkling pool and landscaped property are made for year-round entertaining. This picturesque estate located in the prestigious gated community of T Bar M is waiting for you!
Open House:
Sunday, 11/17 1:00-3:00PM
- Type:
- Single Family
- Sq.Ft.:
- 3,009
- Status:
- Active
- Beds:
- 3
- Lot size:
- 0.42 Acres
- Year built:
- 2009
- Baths:
- 3.00
- MLS#:
- 1510589
- Subdivision:
- River Enclave 1
ADDITIONAL INFORMATION
Experience luxury living in New Braunfels’ best kept secret & indulge in a lifestyle where every day feels like a vacation. This property provides a rare combination of luxury, harmoniously blended with nature & tucked among incredible trees. Find solace by immersing yourself in the tranquil surroundings & enchanting views. The home offers the allure of Mediterranean design & Texas charm. An exquisite custom home on a premier lot that abounds w/ impeccable design & craftsmanship. Illuminated w/ custom lighting & soaring ceilings makes the open concept living an expected luxury. Coffered wood ceilings elevate the aesthetics in the family room & the ambience of a captivating stone fireplace beckons Old World charm. The kitchen is a culinary dream, fully equipped w/ professional grade appliances, custom cabinetry, built-in amenities, expansive island, and open to family & dining areas. Wine grotto bar w/ wine fridge, ice maker. Lavish primary suite, spa bath, magnificent walk-in closet. Generator. Tankless water heaters. Huge walk-in attic. Spa. Private river access. Minutes from downtown NB, Gruene & IH 35. Click on PHOTOS for more details. See FEATURES SHEET in attachments. Virtual Tour links for PROPERTY WEBSITE.
- Type:
- Single Family
- Sq.Ft.:
- 2,108
- Status:
- Active
- Beds:
- 3
- Lot size:
- 0.19 Acres
- Year built:
- 2015
- Baths:
- 2.00
- MLS#:
- 545135
ADDITIONAL INFORMATION
Welcome to your charming and cozy home! Meticulously maintained 3 bedroom, 2 bath home that exudes warmth and comfort. With its inviting ambiance and thoughtful layout, every corner feels like home sweet home. Step outside and enjoy serene moments on the private back porch with a breathtaking view. Nestled in Stone Crossing subdivision, this property offers the perfect blend of modern convenience and charm. Great location, close to schools, shopping and downtown. Don't miss your opportunity to see this beautiful home in person. Schedule a showing today!
Open House:
Sunday, 11/17 1:00-3:00PM
- Type:
- Single Family
- Sq.Ft.:
- 2,297
- Status:
- Active
- Beds:
- 4
- Lot size:
- 0.14 Acres
- Year built:
- 2024
- Baths:
- 3.00
- MLS#:
- 1850284
- Subdivision:
- Mayfair: 50ft. Lots
ADDITIONAL INFORMATION
MLS# 1850284 - Built by Highland Homes - Ready Now! ~ Introducing the charming Davenport plan by Highland Homes, a popular one-story home designed for comfort and style. This stunning residence features 3 bedrooms, 2 full baths, a convenient powder bath, and an entertainment room perfect for gatherings. The enhanced outdoor living patio offers a relaxing space for outdoor enjoyment. The home's beautiful curb appeal is highlighted by a striking brick and stone elevation. Inside, the primary bedroom boasts a lovely bay window, adding both space and natural light. The family room is a cozy retreat with a floor-to-ceiling fireplace, perfect for relaxation. Every detail is thoughtfully designed, including 8-foot interior doors that create an open and airy feel throughout. Wood floors extend through the home, adding warmth and elegance. The kitchen is a chef's delight with quartz countertops, wood floors, and stylish matte black finish hardware. The primary bath is a spa-like sanctuary with a free-standing tub, providing a perfect spot for unwinding. Discover the exceptional craftsmanship and luxurious features of the Davenport plan, making it an ideal choice for your new home!!
- Type:
- Single Family
- Sq.Ft.:
- 2,075
- Status:
- Active
- Beds:
- 4
- Lot size:
- 0.16 Acres
- Year built:
- 2024
- Baths:
- 2.00
- MLS#:
- 5947953
- Subdivision:
- Mayfair: 50ft. Lots
ADDITIONAL INFORMATION
MLS# 5947953 - Built by Highland Homes - Ready Now! ~ Discover the charm and elegance of Highland Homes' popular one-story Amberley plan. This beautifully crafted full brick home features 4 bedrooms and 3 full baths, perfectly designed for comfort and style. Step into the spacious family room, where a stunning floor-to-ceiling fireplace creates a warm and inviting atmosphere. The primary bedroom offers a serene retreat with its bay window, perfect for relaxation. The home's interior showcases 8-foot doors and rich wood floors throughout, enhancing its luxurious feel. The gourmet kitchen is a chef's delight, boasting quartz countertops and elegant matte black finish hardware. Indulge in the spa-like primary bathroom, complete with a freestanding tub for ultimate relaxation. Outside, enjoy extended outdoor living spaces, perfect for entertaining or unwinding in the fresh air. Experience the perfect blend of style, comfort, and functionality in this exquisite Highland Homes Amberley plan..
- Type:
- Low-Rise
- Sq.Ft.:
- 1,410
- Status:
- Active
- Beds:
- 3
- Year built:
- 2024
- Baths:
- 2.00
- MLS#:
- 1800647
ADDITIONAL INFORMATION
***CONSTRUCTION IS COMPLETE!. FINAL PHASE OF THE MOST PICTURESQUE CONDOMINIUMS ON THE GUADALUPE RIVER *** Welcome to Rio Guadalupe Condos, where luxury living meets the tranquility of nature. This pristine Guadalupe riverfront view can be yours from the patio right outside your living room sliding doors. Imagine enjoying access to the Guadalupe River at the fourth crossing, offering the most picturesque views of the river and limestone bluffs. This second floor condo features a 3-bedroom, 2-bath layout across 1410 Sq. ft. The spacious covered patio creates an ambiance of serenity, allowing you to immerse yourself in the soothing sights and sounds of the water. Nestled within a secure gated community, this condo exudes exclusivity and peace of mind. Amenities include swimming pool, private river access, controlled access gate, covered parking, 24/7 security, and storage units available for purchase. Enjoy the convenience of one covered assigned parking space and an additional unassigned spot. The interior boasts quartz countertops in the kitchen and baths, complemented by a full appliance package which includes a full-sized stackable washer & dryer, stainless steel refrigerator, stove, microwave, and dishwasher. The kitchen's convenient island area becomes a focal point for gatherings and culinary adventures. Nearby attractions include the Whitewater music venue, the horseshoe portion of the river for tubing, kayaking, rafting, fly fishing, hiking, and wildlife viewing. Close to Canyon Lake, Gruene, and downtown New Braunfels, the condo offers easy access to day trips to Austin, San Marcos, Wimberley, Fredericksburg, and San Antonio. Short-term rentals are allowed, providing flexibility for those looking to invest or enjoy their property seasonally. This condo is not just a home; it's a lifestyle choice that brings together luxury, comfort, and nature, offering a unique living experience where every moment is a serenade of the river's flow. *** Some photos may not be of exact unit but interiors are the same*** Additional units available on 2nd and 3rd floors.
- Type:
- Single Family
- Sq.Ft.:
- 1,574
- Status:
- Active
- Beds:
- 3
- Lot size:
- 0.17 Acres
- Year built:
- 2005
- Baths:
- 3.00
- MLS#:
- 1777872
- Subdivision:
- NORTHWEST CROSSING
ADDITIONAL INFORMATION
Welcome to your DREAM home where open concept living meets ultimate comfort and convenience! Spaciousness and modern amenities blend seamlessly, offering the perfect setting for every occasion. Step inside to discover a haven of comfort and style, featuring an open floor plan throughout. The gourmet kitchen beckons with its sleek design, while the inviting living spaces provide ample room for relaxation and entertainment. Whether you're hosting indoors or enjoying the spacious backyard, this home is designed to impress. With walk-in closets galore, there's no shortage of storage for your wardrobe and belongings. Stay organized with ample space to accommodate your lifestyle. Positioned in the vibrant heart of New Braunfels, this home ensures easy access to the city's best attractions and amenities. Trendy cafes, picturesque parks, and recreational facilities are just minutes away, promising a lifestyle of convenience and excitement. Top-rated schools nearby and fantastic location! Schedule a showing today and experience the best of New Braunfels living!
Open House:
Saturday, 11/16 12:00-4:00PM
- Type:
- Single Family
- Sq.Ft.:
- 1,267
- Status:
- Active
- Beds:
- 3
- Lot size:
- 0.19 Acres
- Year built:
- 2013
- Baths:
- 2.00
- MLS#:
- 545019
ADDITIONAL INFORMATION
Welcome to 496 Magnolia Wind in the highly popular Whisperwind Subdivision! This garden-style home offers 3 bedrooms, 2 baths, an open concept floor plan with an open galley style kitchen, a separate dining room, and a partially enclosed patio/sunroom. Just minutes to Resolute Health Hospital, Creekside shopping, restaurants, theater, and easy IH35 access! Low HOA fees, low taxes, and great schools in Comal ISD! Don't miss this great home!
- Type:
- Condo
- Sq.Ft.:
- 1,183
- Status:
- Active
- Beds:
- 2
- Lot size:
- 1.22 Acres
- Year built:
- 2024
- Baths:
- 2.00
- MLS#:
- 4344181
- Subdivision:
- Rio Guadalupe Condominiums
ADDITIONAL INFORMATION
*CONSTRUCTION IS COMPLETE!. FINAL PHASE OF THE MOST PICTURESQUE CONDOMINIUMS ON THE GUADALUPE RIVER * This pristine Guadalupe riverfront view can be yours from the patio right outside your living room sliding doors. Imagine enjoying access to the Guadalupe River at the 4th crossing, offering the most picturesque views of the river and limestone bluffs. This ground-floor condo features a 2 bedroom, 2-bath layout across 1183 Sq. ft. The spacious covered patio creates an ambiance of serenity. Nestled within a secure gated community, this condo exudes exclusivity and peace of mind. Amenities include swimming pool, private river access, controlled access gate, covered parking, 24/7 security, and storage units available for purchase. Enjoy the convenience of one covered assigned parking space and an additional unassigned spot. The interior boasts quartz countertops in the kitchen and baths, complemented by a full appliance package which includes a full-sized stackable washer & dryer, stainless steel refrigerator, stove, microwave, and dishwasher. The kitchen's convenient island area becomes a focal point for gatherings and culinary adventures. Nearby attractions include the Whitewater music venue, the horseshoe portion of the river for tubing, kayaking, rafting, fly fishing, hiking, and wildlife viewing. Close to Canyon Lake, Gruene, and downtown New Braunfels, the condo offers easy access to day trips to Austin, San Marcos, Wimberley, Fredericksburg, and San Antonio. Short-term rentals are allowed, providing flexibility for those looking to invest or enjoy their property seasonally. This condo is not just a home; it's a lifestyle choice that brings together luxury, comfort, and nature, offering a unique living experience where every moment is a serenade of the river's flow. *** Some photos may not be of exact unit but interiors are the same*** Additional units available on 2nd and 3rd floors.

 |
| This information is provided by the Central Texas Multiple Listing Service, Inc., and is deemed to be reliable but is not guaranteed. IDX information is provided exclusively for consumers’ personal, non-commercial use, that it may not be used for any purpose other than to identify prospective properties consumers may be interested in purchasing. Copyright 2024 Four Rivers Association of Realtors/Central Texas MLS. All rights reserved. |

Listings courtesy of ACTRIS MLS as distributed by MLS GRID, based on information submitted to the MLS GRID as of {{last updated}}.. All data is obtained from various sources and may not have been verified by broker or MLS GRID. Supplied Open House Information is subject to change without notice. All information should be independently reviewed and verified for accuracy. Properties may or may not be listed by the office/agent presenting the information. The Digital Millennium Copyright Act of 1998, 17 U.S.C. § 512 (the “DMCA”) provides recourse for copyright owners who believe that material appearing on the Internet infringes their rights under U.S. copyright law. If you believe in good faith that any content or material made available in connection with our website or services infringes your copyright, you (or your agent) may send us a notice requesting that the content or material be removed, or access to it blocked. Notices must be sent in writing by email to [email protected]. The DMCA requires that your notice of alleged copyright infringement include the following information: (1) description of the copyrighted work that is the subject of claimed infringement; (2) description of the alleged infringing content and information sufficient to permit us to locate the content; (3) contact information for you, including your address, telephone number and email address; (4) a statement by you that you have a good faith belief that the content in the manner complained of is not authorized by the copyright owner, or its agent, or by the operation of any law; (5) a statement by you, signed under penalty of perjury, that the information in the notification is accurate and that you have the authority to enforce the copyrights that are claimed to be infringed; and (6) a physical or electronic signature of the copyright owner or a person authorized to act on the copyright owner’s behalf. Failure to include all of the above information may result in the delay of the processing of your complaint.
| Copyright © 2024, Houston Realtors Information Service, Inc. All information provided is deemed reliable but is not guaranteed and should be independently verified. IDX information is provided exclusively for consumers' personal, non-commercial use, that it may not be used for any purpose other than to identify prospective properties consumers may be interested in purchasing. |
New Braunfels Real Estate
The median home value in New Braunfels, TX is $342,990. This is lower than the county median home value of $443,100. The national median home value is $338,100. The average price of homes sold in New Braunfels, TX is $342,990. Approximately 57.4% of New Braunfels homes are owned, compared to 34.43% rented, while 8.17% are vacant. New Braunfels real estate listings include condos, townhomes, and single family homes for sale. Commercial properties are also available. If you see a property you’re interested in, contact a New Braunfels real estate agent to arrange a tour today!
New Braunfels, Texas has a population of 87,549. New Braunfels is more family-centric than the surrounding county with 36.75% of the households containing married families with children. The county average for households married with children is 32.14%.
The median household income in New Braunfels, Texas is $76,890. The median household income for the surrounding county is $85,912 compared to the national median of $69,021. The median age of people living in New Braunfels is 35.1 years.
New Braunfels Weather
The average high temperature in July is 94.1 degrees, with an average low temperature in January of 39.1 degrees. The average rainfall is approximately 34.2 inches per year, with 0.1 inches of snow per year.


