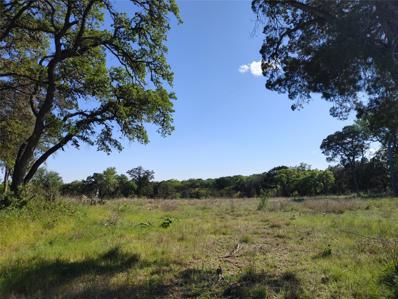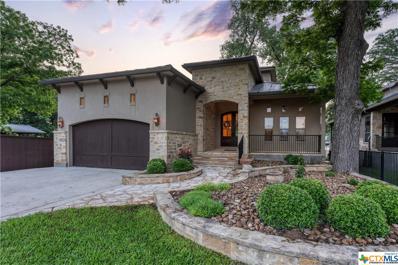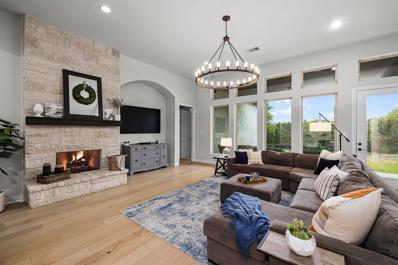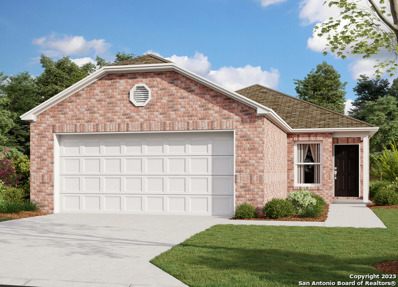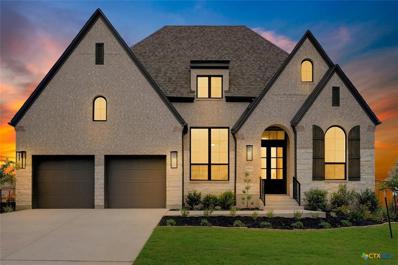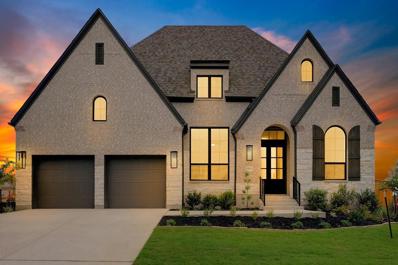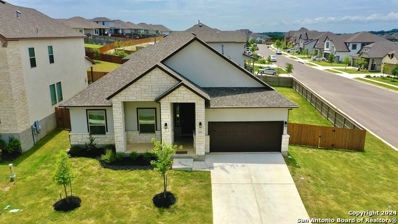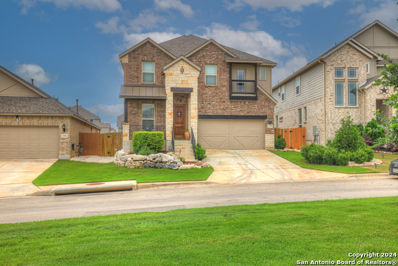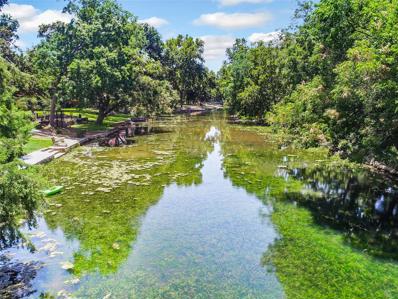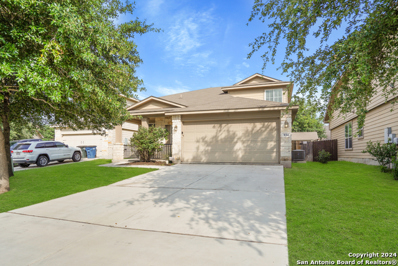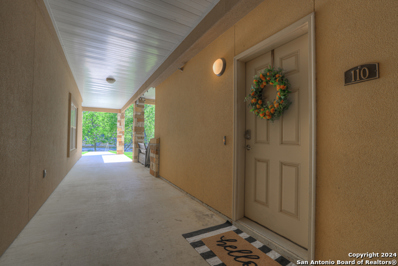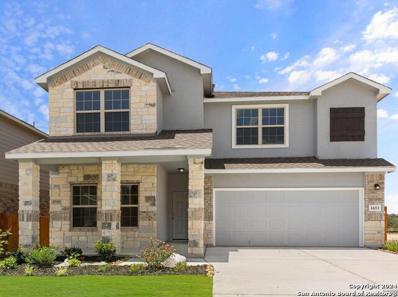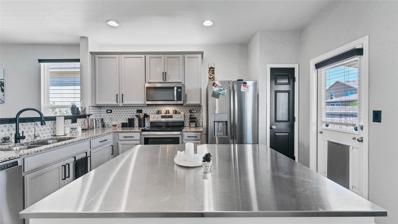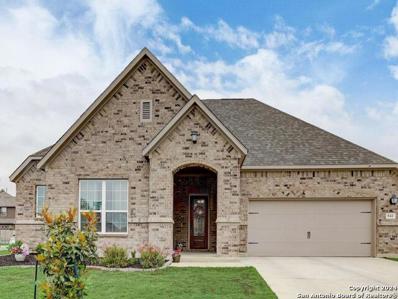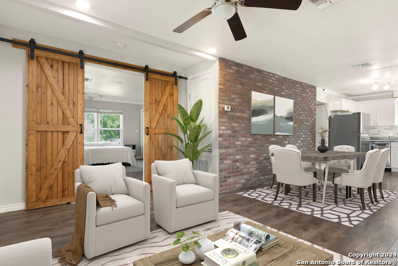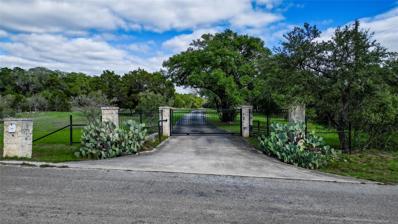New Braunfels TX Homes for Rent
$1,250,000
1421 N Walnut Ave New Braunfels, TX 78130
- Type:
- General Commercial
- Sq.Ft.:
- n/a
- Status:
- Active
- Beds:
- n/a
- Lot size:
- 1 Acres
- Baths:
- MLS#:
- 1970391
ADDITIONAL INFORMATION
Nestled within the bustling confines of Loop 337, this expansive 1.674-acre commercial lot boasts a prime location characterized by high traffic, offering exceptional visibility and accessibility. The unimproved land presents a blank canvas with immense potential for development, complemented by existing sidewalks that enhance connectivity. This property represents a remarkable opportunity for investors or businesses looking to establish or expand their presence in a dynamic area. 2 LEGAL DESCRIPTIONS: GRANDVIEW ADDITION, LOT 29 & FOREST PARK, BLOCK 7, LOT 1 - Total acreage 1.674 per survey - Approximately 218 feet of frontage off Walnut Ave
- Type:
- Land
- Sq.Ft.:
- n/a
- Status:
- Active
- Beds:
- n/a
- Lot size:
- 9.27 Acres
- Baths:
- MLS#:
- 41680449
- Subdivision:
- Hueco Spgs Ranches 2
ADDITIONAL INFORMATION
Sec;luded yet minute away from New Braunfels, Gruene, and the Comal & Guadalupe Rivers (approximately 17 minutes to downtown New Braunfels). This wooded 9.272 Acre Tract is a hidden hill country gem. Located in prestigious Hueco Spring Ranches, this lovely tract features many hardwood trees, a stock tank, and a great building pad area already cleared. Discover a rare opportunity to own one of the few remaining large lot parcels in a quiet, stable neighborhood. Partial perimeter fence; terrain is gently sloping. Contact listing agent for tax information as MLS shows both lots 11-A and 11-B, but only Lot 11-B is for sale. Comal County Appraisal District combined the 2 lots into 1 homestead account, since both lots are owned by the same owners. There are no imrprovements, other than fencing, deer stand and feeder, entry way, and other misc. items Property is located over the Edwwards Aquifer Recharge Zone. Perimeter markings on the aerial shots not shown to scale only as approximates.
- Type:
- Single Family
- Sq.Ft.:
- 2,887
- Status:
- Active
- Beds:
- 4
- Lot size:
- 0.18 Acres
- Year built:
- 2013
- Baths:
- 4.00
- MLS#:
- 1771406
- Subdivision:
- CLOUD COUNTRY
ADDITIONAL INFORMATION
Welcome to this versatile and spacious home in the popular Cloud Country neighborhood! With 2,887 square feet of living space, these sellers are motivated! The first floor features three bedrooms, a flexible office space, two full baths, and a half bath, while the second floor offers an exclusive large room that could easily be used as a bedroom with its own private half bath-perfect for guests or a private retreat. The kitchen, outfitted with beautiful granite countertops, flows effortlessly into the breakfast area and is separated from a formal dining room, making it ideal for both casual meals and special occasions. The game/living room acts as a buffer between bedrooms two and three. The primary bedroom, tucked away for added seclusion, features a luxurious giant walk-in shower. Finally, step outside to the easy-to-maintain backyard, where a flagstone patio awaits, perfect for outdoor dining or relaxing. A maturing shade tree adds character to the front yard, while the sprinkler system ensures low-maintenance landscaping. The community also features a swimming pool for extra rest and relaxation. Sellers are offering a flooring allowance to replace carpet in bedrooms!
$2,500,000
368 Rancho Road New Braunfels, TX 78130
- Type:
- Single Family
- Sq.Ft.:
- 2,622
- Status:
- Active
- Beds:
- 4
- Lot size:
- 0.43 Acres
- Year built:
- 2008
- Baths:
- 3.00
- MLS#:
- 542822
ADDITIONAL INFORMATION
Nestled on Lake Dunlap, this 2-story haven offers 4 bedrooms, 3 full bathrooms, a 2 car garage, and luxurious waterfront living. No HOA constraints ensure freedom! Greeted by a private electric gate, step inside to discover sunlit interiors and sweeping lake views through expansive windows. The open floor plan connects living, dining, and kitchen spaces, ideal for gatherings. Outside, a private deck beckons, perfect for sunset soirées or launching watercraft from boat and jet ski lifts. Downstairs, you can find the guest bedroom and the master bedroom that gives the owners immediate access to the back patio overlooking the lake. Upstairs, find comfort in 2 spacious bedrooms with a separate living or game area. Convenience meets luxury and privacy! With breathtaking views and endless recreation, this lakeside retreat offers an unparalleled lifestyle. Experience the magic firsthand – schedule your tour today!
$1,099,000
1064 Spanish Trl New Braunfels, TX 78132
- Type:
- Single Family
- Sq.Ft.:
- 3,830
- Status:
- Active
- Beds:
- 4
- Lot size:
- 2.25 Acres
- Year built:
- 2016
- Baths:
- 4.00
- MLS#:
- 8142108
- Subdivision:
- Havenwood Hunters Crossing 4
ADDITIONAL INFORMATION
Introducing 1064 Spanish Trail, an exquisite haven of luxury nestled within the gated community of Havenwood. This distinguished 1-story residence encompasses 4 spacious bedrooms and 3.5 bathrooms, a home office, and a game room set on a sprawling 2.25-acre wooded lot. Recently updated in 2022, the White Oak wood floors lend an air of timeless sophistication to the interior, while the newly remodeled kitchen stands as a testament to modern elegance and functionality. The expansive living areas are bathed in natural light, offering a seamless blend of comfort and style. The primary suite, with its lavish en-suite bathroom, and oversized double walk-in closets, provides a private retreat within this elegant abode. Wide open spaces, with walls of windows, high ceilings, and two dining spaces give limitless room to entertain. Outside, the vast grounds provide a picturesque backdrop for outdoor activities and al fresco entertaining on the covered patio with a built-in BBQ grill with a mini-fridge, enveloped by the tranquility of nature and privacy. The front yard features a circle drive for plenty of parking and an oversized epoxy 3-car garage. Nestled within the sought-after Havenwood community, this residence epitomizes exclusivity and refinement, offering a rare opportunity to indulge in the pinnacle of luxury living at 1064 Spanish Trail. Havenwood features beautiful amenities for enjoyment, a low 1.8% tax rate, and excellent COMAL ISD schools. This one has it all!
Open House:
Saturday, 11/16 4:00-12:00AM
- Type:
- Single Family
- Sq.Ft.:
- 1,485
- Status:
- Active
- Beds:
- 3
- Lot size:
- 0.15 Acres
- Year built:
- 2024
- Baths:
- 2.00
- MLS#:
- 1771257
- Subdivision:
- PARK PLACE
ADDITIONAL INFORMATION
****READY NOW***** New community, use 4205 Carlotta Drive, New Braunfels, Texas 78130 (29.636889698988494 , -98.114310291996) to get you to the model home. Welcome to this charming new construction home located at 4274 Winston Way in the vibrant city of New Braunfels, TX! This [bedrooms]-bedroom, [bathrooms]-bathroom single-story home built by M/I Homes offers a perfect blend of modern design and functionality. As you step inside, you'll be greeted by a spacious, open floorplan that seamlessly connects the kitchen, living, and dining areas, creating a warm and inviting atmosphere for both relaxation and entertaining. The well-appointed kitchen is a cook's delight, featuring sleek countertops, ample cabinet storage, and modern stainless steel appliances, making meal preparation a breeze. This lovely home boasts 3 cozy bedrooms, providing comfortable spaces for rest and relaxation. The owner's bedroom comes complete with an en-suite bathroom, offering a private retreat for unwinding after a long day. The remaining bedrooms are versatile and can easily be adapted to suit your needs, whether as a home office, guest room, or hobby space. In addition, this property features a covered patio, perfect for enjoying your morning coffee or hosting outdoor gatherings with friends and family. With a total size of 1,485 square feet, there is ample room for you to personalize and make this home your own. The neutral color palette throughout provides a blank canvas for your design ideas and personal touches.
- Type:
- Single Family
- Sq.Ft.:
- 1,248
- Status:
- Active
- Beds:
- 3
- Lot size:
- 0.1 Acres
- Year built:
- 2024
- Baths:
- 2.00
- MLS#:
- 1771000
- Subdivision:
- SPRING VALLEY
ADDITIONAL INFORMATION
The charming RC Cooper plan is rich with curb appeal with its welcoming covered front entry and front yard landscaping. This home features an open floor plan with 3 bedrooms, 2 bathrooms, a spacious family room, and a beautiful dining area/kitchen fully equipped with energy-efficient appliances, ample counter space, and a roomy pantry for the adventurous home chef. Learn more about this home today!
- Type:
- Single Family
- Sq.Ft.:
- 3,050
- Status:
- Active
- Beds:
- 4
- Lot size:
- 0.19 Acres
- Year built:
- 2024
- Baths:
- 5.00
- MLS#:
- 542531
ADDITIONAL INFORMATION
MLS 542531 - Built by Highland Homes - Ready Now ~ Our famous 216 plan is a beautiful open layout that offers 4 spacious bedrooms with on suite baths off each bedroom. The Kitchen features our stunning Farmhouse finish with built-in double oven, 15 inch upper cabinets with glass inserts, and large kitchen Island along with another Peninsula Island. The home will have wood floors throughout all common areas and Primary Bedroom, a Freestanding Tub and walk-in shower with tile pan flooring with stunning design details. Finishes include two toned cabinets in Kitchen of white & Vandyke Brown stain, textured cream tiles in kitchen backsplash, and a pop of fun accent tiles in our Laundry Room and Powder Bath. Topped off our luxury design with aged brass cabinet hardware in the kitchen & primary bath, along with mixed matte black & gold light fixtures throughout. Design chosen was intentional to match our incredible 216 model home!
$679,990
5763 Tug Pt New Braunfels, TX 78130
Open House:
Saturday, 11/16 11:00-2:00PM
- Type:
- Single Family
- Sq.Ft.:
- 3,050
- Status:
- Active
- Beds:
- 4
- Lot size:
- 0.19 Acres
- Year built:
- 2024
- Baths:
- 5.00
- MLS#:
- 1197895
- Subdivision:
- Mayfair: 60ft. Lots
ADDITIONAL INFORMATION
MLS# 1197895 - Built by Highland Homes - Ready Now! ~ MODEL HOME PLAN - UNDER CONSTRUCTION! Our famous 216 plan is a beautiful open layout that offers 4 spacious bedrooms with on suite baths off each bedroom. The Kitchen features our stunning Farmhouse finish with built-in double oven, 15 upper cabinets with glass inserts, and large kitchen Island along with another Peninsula Island. The home will have wood floors throughout all common areas and Primary Bedroom, a Freestanding Tub and walk-in shower with tile pan flooring with stunning design details. Finishes include two toned cabinets in Kitchen of white & Vandyke Brown stain, textured cream tiles in kitchen backsplash, and a pop of fun accent tiles in our Laundry Room and Powder Bath. Topped off our luxury design with aged brass cabinet hardware in the kitchen & primary bath, along with mixed matte black & gold light fixtures throughout. Design chosen was intentional to match our incredible 216 model home. Come see why this is one of our top selling plans at Highland Homes!!!
- Type:
- Single Family
- Sq.Ft.:
- 2,376
- Status:
- Active
- Beds:
- 4
- Lot size:
- 0.25 Acres
- Year built:
- 2021
- Baths:
- 3.00
- MLS#:
- 1792702
- Subdivision:
- MEYER RANCH
ADDITIONAL INFORMATION
Stunning Smart Home in Meyer Ranch, New Braunfels, TX. Welcome to your dream home in the prestigious Meyer Ranch community, built by Princeton Classic. This state-of-the-art smart home sits on a spacious .25-acre corner lot and features 4 bedrooms, 3 full bathrooms, and a 2-car garage, all within an expansive 2,376 sq. ft. layout designed for modern living. This home is wired with CAT-6 throughout, making it a remote worker and techie's dream. Integrated smart technology offers effortless living, while the gourmet kitchen is a chef's delight with a large island, refrigerator, gas stove, double oven, microwave, and ample counter space. Enjoy movie nights in the dedicated media room, complete with a large screen, theater chairs, and pre-installed TVs in the family room and projector in the media room. The open foyer leads to a cozy family room with a fireplace, perfect for gatherings. The luxurious split master bedroom features a wall-mounted TV and picturesque backyard views. The master bath shower includes an upgraded shower experience with body sprayers and a rain head. Premium upgrades throughout the home include a whole house water softener & filter system, advanced audio and media systems, and high-grade carpet. The large backyard is ideal for family BBQs and outdoor entertaining. This home is a true entertainer's paradise with its perfect blend of functionality, comfort, and style. Don't miss the chance to experience this extraordinary property. Schedule your tour today!
- Type:
- Single Family
- Sq.Ft.:
- 2,934
- Status:
- Active
- Beds:
- 4
- Lot size:
- 0.18 Acres
- Year built:
- 2020
- Baths:
- 4.00
- MLS#:
- 1773894
- Subdivision:
- MEYER RANCH
ADDITIONAL INFORMATION
*** VA ASSUMABLE LOAN AT 2.5%!!! *** Welcome to Meyer Ranch Community Living! Nestled in the heart of New Braunfels, TX, this Gehan Homes masterpiece awaits your arrival. Introducing the stunning Capri floorplan, where comfort meets elegance in over 2940 square feet of meticulously crafted living space. Step inside and discover a sanctuary of modern luxury. This two-level abode offers ample space for relaxation and entertainment, featuring 4 bedrooms, 3.5 bathrooms, and a dedicated study room. Upstairs, indulge in leisure with a generously sized gameroom and a separate media room, perfect for movie nights or gaming sessions with loved ones. Outside, admire the upgraded 3-sided brick facade that exudes curb appeal, complemented by a covered patio where you can unwind and soak in the serene surroundings. The convenience of a full sprinkler system with a water-conserving rain sensor ensures effortless lawn maintenance year-round. Inside, the attention to detail is evident at every turn. Retreat to the split, private master bedroom boasting tranquility and relaxation, complete with an oversized walk-in shower for a spa-like experience. The upgraded flooring throughout the home adds a touch of sophistication, while the spacious kitchen is a culinary enthusiast's dream. Featuring 42" custom wood cabinets, a large island, upgraded countertops, and a gas range, it's the perfect setting for creating culinary masterpieces and hosting memorable gatherings. Privacy is paramount, and this home comes complete with a 6' privacy fence with a gate, ensuring security and seclusion for you and your loved ones. Don't miss the opportunity to make this your dream home in the sought-after Meyer Ranch Community. Schedule your private tour today and experience luxury living at its finest!
$2,500,000
476 Lakeview Blvd New Braunfels, TX 78130
- Type:
- Land
- Sq.Ft.:
- n/a
- Status:
- Active
- Beds:
- n/a
- Lot size:
- 1.91 Acres
- Baths:
- MLS#:
- 3707560
- Subdivision:
- Landa Park Highlands 1
ADDITIONAL INFORMATION
Spanning nearly two acres, with multiple prime building sites to choose from, this parcel of land presents endless opportunities for creating your dream retreat in the heart of Texas Hill Country. Location, location location is what they say in real estate – and that couldn’t be more true with this property. These parcels are known as legacy properties, as the majority of property owners hold them in their families for multiple generations. This is truly a rare find to own a ready to go waterfront lot in this location, and those familiar with this area know that to own such a large property on this part of the Comal is an opportunity that is unparalleled. This property boasts over 120 ft of crystal clear Comal river front footage, golf cart access all the way down to the water, as well as Spring Island rights. Spring Island is for private use only with crystal clear water, both deep and shallow areas for swimming or wading, picnic tables, a volleyball court as well as kayak/canoe racks reserved only for those with Spring Island rights. This isn't just a mere investment opportunity—it's a chance to secure a legacy estate that will be cherished for generations to come.
$726,310
1925 Lyndon New Braunfels, TX 78132
- Type:
- Single Family
- Sq.Ft.:
- 2,867
- Status:
- Active
- Beds:
- 4
- Lot size:
- 0.28 Acres
- Year built:
- 2024
- Baths:
- 3.00
- MLS#:
- 1770657
- Subdivision:
- Veramendi
ADDITIONAL INFORMATION
MLS# 1770657 - Built by Highland Homes - November completion! ~ At 2867 sq. ft. this floorplan is a fan favorite with its modern lines and 13' ceilings. Coming in at 4 bedrooms 3 baths, other upgrades include an extended outdoor living, extended primary bedroom, a modern upgraded kitchen to include upper cabinets, double ovens and large island. This home also has a Study and Entertainment Room. The primary bath has a shower and tub. If you are looking for a 1 story that has it ALL, THIS HOME IS IT!
- Type:
- Single Family
- Sq.Ft.:
- 1,728
- Status:
- Active
- Beds:
- 3
- Lot size:
- 0.14 Acres
- Year built:
- 2011
- Baths:
- 3.00
- MLS#:
- 1770541
- Subdivision:
- Gardens Of Ranch Estates
ADDITIONAL INFORMATION
Welcome to 934 Darion St, nestled in the heart of charming New Braunfels! This delightful abode boasts 1,728 square feet of thoughtfully designed living space, offering both comfort and functionality. Step inside to discover an inviting open floor plan where the kitchen seamlessly flows into the dining area, perfect for entertaining guests or enjoying family meals together. The spacious living room provides a cozy retreat, featuring ample natural light and a warm ambiance for relaxing evenings. Venture upstairs to find a versatile loft area, ideal for use as a home office, playroom, or additional living space. Two generously sized bedrooms on the upper level offer privacy and comfort, while the main bedroom downstairs provides convenience and accessibility. Outside, a lovely backyard awaits, offering the perfect setting for outdoor gatherings, gardening, or simply unwinding in the fresh air. With its desirable features and convenient location, this home presents an excellent opportunity to embrace the relaxed lifestyle of New Braunfels living.
- Type:
- Low-Rise
- Sq.Ft.:
- 1,282
- Status:
- Active
- Beds:
- 3
- Year built:
- 2016
- Baths:
- 2.00
- MLS#:
- 1770587
ADDITIONAL INFORMATION
Beautiful Waterfront Condo with Serene Views! Nestled along the banks of the Guadalupe River, this exquisite 3-bedroom, 2-bathroom condo offers a tranquil retreat in a picturesque setting. Located on the lower level, you'll enjoy easy access to the waterfront, where the soothing sounds of the river create a peaceful ambiance. With three spacious bedrooms, there's ample space for relaxation and privacy. Wake up to the gentle flow of the river and unwind in the comfort of your retreat. Designed for effortless living, this condo offers the convenience of single-level living, perfect for individuals or families alike. This waterfront oasis has everything whether you enjoy fishing, kayaking, or simply soaking in the scenery. The subdivision offers an array of amenities, including a swimming pool for leisurely dips on sunny days, and a dog run for fur babies to roam freely. Do you love the furniture? It is available to purchase and the Storage unit for all your water toys, kayaks, and floaties! Come make this your new home or weekend getaway just in time for the Hot Texas Days!
- Type:
- Single Family
- Sq.Ft.:
- 3,012
- Status:
- Active
- Beds:
- 6
- Lot size:
- 0.22 Acres
- Year built:
- 2023
- Baths:
- 4.00
- MLS#:
- 1770497
- Subdivision:
- Meyer Ranch
ADDITIONAL INFORMATION
READY NOW! Love where you live in Meyer Ranch in New Braunfels, TX! The Summit floor plan is a stunning 2-story home featuring 6 bedrooms (2 down, 4 up), 4 bathrooms, and 2-car garage. This home has it all, including a formal dining, game room, AND media room! The gourmet kitchen is sure to please with 42" cabinets, granite countertops, stainless-steel appliances, and subway tile backsplash. Retreat to the first-floor Owner's Suite featuring a beautiful bay window, double sinks, sizable shower with seat, and a spacious walk-in closet! Enoy the great outdoors on the covered patio! Don't miss your opportunity to call Meyer Ranch home, schedule a visit today!
- Type:
- Single Family
- Sq.Ft.:
- 1,197
- Status:
- Active
- Beds:
- 3
- Lot size:
- 0.11 Acres
- Year built:
- 2019
- Baths:
- 2.00
- MLS#:
- 3850993
- Subdivision:
- Elley Lane Sub Un 2
ADDITIONAL INFORMATION
This stunning home features a modern design and high-quality enhancements that create a welcoming open layout. The addition of shiplap walls and a stylish backsplash beautifully complement the granite countertops in the kitchen. The spacious master suite includes a beautifully designed master bathroom. This cozy home is ideal for first-time buyers looking to make their first step onto the property ladder. It also serves as a fantastic rental property for those interested in investing in real estate. Its charm and practical layout make it a versatile option for a variety of buyers.
$545,000
842 RENCH New Braunfels, TX 78130
- Type:
- Single Family
- Sq.Ft.:
- 3,204
- Status:
- Active
- Beds:
- 4
- Lot size:
- 0.26 Acres
- Year built:
- 2020
- Baths:
- 4.00
- MLS#:
- 1770397
- Subdivision:
- WASSER RANCH
ADDITIONAL INFORMATION
This property is nestled in a corner lot in the cozy neighborhood of Wasser Ranch with an award-winning elementary school right across the street. This charming, 2 story home boasts modern amenities and a thoughtful design on an oversized corner lot. As you approach the home, a spacious driveway leads to a 3-car tandem garage, offering ample space for parking and storage. Step inside to discover an open living area, perfect for entertaining or relaxing with family and friends. The kitchen features a convenient double oven, large island, and granite countertops. Downstairs includes a full Jack and Jill bathroom, plus a half bath that provides convenience and privacy for guests and family members. Ascend the stairs to find a full bedroom, full bath, and extra space for a game room/media room, offering versatile spaces for plenty of relaxation. With its practical layout and desirable features.
- Type:
- Single Family
- Sq.Ft.:
- 1,780
- Status:
- Active
- Beds:
- 3
- Lot size:
- 0.19 Acres
- Year built:
- 1920
- Baths:
- 2.00
- MLS#:
- 1769284
- Subdivision:
- Downtown
ADDITIONAL INFORMATION
Welcome to a charming piece of history, thoughtfully updated for modern living. This one-story gem is located in downtown New Braunfels, offering convenience and character in equal measure. Enjoy the luxury of a large corner lot adorned with mature trees, offering shade and tranquility. This cozy home features three comfortable bedrooms and two modern bathrooms. The open layout creates a seamless flow between the living, dining, and kitchen areas, perfect for both daily living and entertaining. The combination of carpet and laminate flooring adds warmth and durability to the interior. Unwind in the primary bedroom, complete with a full bath, stylish barn doors, and dual closets. The kitchen boasts stainless steel appliances, marrying style with functionality. Step outside to a sprawling backyard, featuring a patio, mature trees, and a privacy fence. This home is ideally situated near downtown, shopping, restaurants, and I-35, offering convenience without sacrificing the peaceful ambiance of the neighborhood. Don't miss the opportunity to own this lovely home, where historic charm meets modern comfort. Book your tour today!
- Type:
- Single Family
- Sq.Ft.:
- 2,343
- Status:
- Active
- Beds:
- 3
- Lot size:
- 10.01 Acres
- Year built:
- 1998
- Baths:
- 3.00
- MLS#:
- 3771373
- Subdivision:
- Hueco Spgs Ranches 2
ADDITIONAL INFORMATION
Claim your piece of Texas! Beyond the gated entrance lies a tranquil haven offering unparalleled privacy and serenity. As you enter the property, you're greeted with the possibilities for exploration and relaxation. The centerpiece of this idyllic retreat is the charming home, thoughtfully designed to blend seamlessly with its natural surroundings. Step inside to discover a spacious and inviting living space, adorned with bright accents and abundant natural light. The homes' layout is perfect for both intimate gatherings and grand entertaining, with a cozy fireplace providing warmth and ambiance on cooler evenings. The heart of the home is the kitchen, where culinary dreams come to life. Boasting high-end appliances, custom cabinetry, and marble countertops, this chef's haven is as functional as it is stylish. A large island with its rich, solid, walnut focal point provides additional workspace and seating, with ample storage for all your kitchen essentials. With room to create your own outside living spaces, the expansive grounds offer endless opportunities for recreation and relaxation. A private well and water storage are key to making this property private and independent. Green thumbs will delight in the expansive garden space, perfect for the changing Texas seasons. A moveable barn and quaint chicken coop offer the opportunity to embrace a sustainable lifestyle, providing space for livestock and agricultural pursuits. Located in the heart of Texas, this secluded sanctuary offers the perfect balance of rural charm and modern convenience. Enjoy the peace and tranquility of country living, with easy access to nearby amenities, shopping, dining, and recreation.
- Type:
- Condo
- Sq.Ft.:
- 1,282
- Status:
- Active
- Beds:
- 3
- Lot size:
- 5.54 Acres
- Year built:
- 2016
- Baths:
- 2.00
- MLS#:
- 541879
ADDITIONAL INFORMATION
Beautiful Waterfront Condo with Serene Views! Nestled along the banks of the Guadalupe River, this exquisite 3-bedroom, 2-bathroom condo offers a tranquil retreat in a picturesque setting. Located on the lower level, you'll enjoy easy access to the waterfront, where the soothing sounds of the river create a peaceful ambiance. With three spacious bedrooms, there's ample space for relaxation and privacy. Wake up to the gentle flow of the river and unwind in the comfort of your retreat. Designed for effortless living, this condo offers the convenience of single-level living, perfect for individuals or families alike. This waterfront oasis has everything whether you enjoy fishing, kayaking, or simply soaking in the scenery. The subdivision offers an array of amenities, including a swimming pool for leisurely dips on sunny days, and a dog run for furry companions to roam freely. Do you love the furniture? It is available to purchase and the Storage unit for all your water toys, kayaks, and floaties! Come make this your new home or weekend getaway just in time for the Hot Texas Days!
$1,250,000
319 Valley Lodge New Braunfels, TX 78132
- Type:
- Single Family
- Sq.Ft.:
- 5,450
- Status:
- Active
- Beds:
- 4
- Lot size:
- 1 Acres
- Year built:
- 2013
- Baths:
- 6.00
- MLS#:
- 1769158
- Subdivision:
- COPPER RIDGE
ADDITIONAL INFORMATION
Outstanding, this Mattern and Fitzgerald custom residence is one-of-a-kind, located in the prestigious gated community of Copper Ridge. This property boasts a multitude of features that not only make it beautiful and sophisticated, but also efficient and top of the line. Among the many exclusive elements that make this residence unique are: *The location within the community, as the home sits in the aperture of the cul-de-sac (with the contiguous lot also for sale, allowing you to create a 2-acre estate). *Amazing views from any of the 5 terraces/balconies, including those on the main level, secondary and primary rooms, lower level, and the screened patio adjacent to the kitchen. The patio features a built-in grill and high-output burner, perfect for entertaining and enjoying the view. *The three levels are perfectly and seamlessly connected by an elevator, providing comfortable and effortless accessibility to every floor. *A 36 kW propane-fired generator capable of supplying electricity for the entire house for several days. *An indoor Swimex Pool that can be used as a hot tub. The room housing the pool is serviced by its own dehumidifier, AC, and water heater. *Two instant hot water heaters that are incredibly convenient when servicing several people at the same time. *Radiant floor heat in the owner's retreat and closet, as well as the bathrooms on the main level. *An exclusive and dedicated woodshop adjacent to the oversized 2-car garage (equipped with an additional 6' door and space for a golf cart). *Ample storage throughout the house, including the attic (with spray insulation), a storage room on the lower level, and a storage room off the garage under the front porch (serving as a tornado shelter). *Recent replacements of main systems, such as HVAC units, built-in refrigerator/freezer, and main water heaters. *A kitchen featuring white black leather granite and luxurious white marble countertops, high-end appliances (48" range with double ovens), a pot filler, and a butler's pantry. *The primary bedroom is a work of art, with a private balcony overlooking the Hill Country, a fireplace, and a spacious owner's retreat connected to a custom-built closet that also has access to the elevator. *Plantation shutters throughout the house allow the perfect amount of natural light, and remote-controlled electronic shades serve the grand room and front entry windows. *High-quality materials are present in every corner of this 5,450 square feet property, such as the rich and welcoming hardwood floors, the outstanding stucco and rock work, the long-lasting concrete tile roof, the breathtaking wood beams adorning the grand room, and the majestic semi-circular driveway, just to mention a few. *Though going almost unnoticed, the home is accessible for wheelchair use with 36-inch doors (including numerous pocket doors), a no-step entry from the garage, decorative grab bars in 4 of the 6 bathrooms, and roll-in access to the primary shower. *6-room surround sound system that can be controlled individually or in unison. Welcome to the Gem Of New Braunfels!
- Type:
- Single Family
- Sq.Ft.:
- 2,004
- Status:
- Active
- Beds:
- 4
- Lot size:
- 0.19 Acres
- Year built:
- 2002
- Baths:
- 2.00
- MLS#:
- 1769154
- Subdivision:
- Walnut Heights
ADDITIONAL INFORMATION
This well-maintained property includes four-bedrooms, 2 full size baths, dining area, gas fireplace. Newly installed AC unit, roof and new flooring updated 2 years ago. Also includes one car garage with storage units. No Home Owners Association.
Open House:
Saturday, 11/16 12:00-2:00PM
- Type:
- Single Family
- Sq.Ft.:
- 1,672
- Status:
- Active
- Beds:
- 4
- Lot size:
- 0.12 Acres
- Year built:
- 2024
- Baths:
- 2.00
- MLS#:
- 541788
ADDITIONAL INFORMATION
MOVE IN READY! The Easton is a thoughtfully designed 1,672 sq. ft. 4 bedroom, 2 bath home perfect for any family. This beautiful home features a spacious kitchen with a walk in pantry perfect for storage. The kitchen also features granite countertops, decorative tile backsplash, a large kitchen island and stainless steel appliances. The kitchen overlooks the dining area and large family room. Enjoy the open space perfect for entertaining. The main bedroom, bedroom 1, is located off the large family room and includes a huge walk in closet. The Easton also offers a large covered patio and professional landscape package. This home includes our America's Smart Home® base package which includes the Alexa Voice control, Front Door Bell, Front Door Deadbolt Lock, Home Hub, Light Switch, and Thermostat.
$1,295,000
85 Mission Drive New Braunfels, TX 78130
- Type:
- Single Family
- Sq.Ft.:
- 7,168
- Status:
- Active
- Beds:
- 5
- Lot size:
- 1.22 Acres
- Year built:
- 1981
- Baths:
- 5.00
- MLS#:
- 537920
ADDITIONAL INFORMATION
Tremendous 7168 sq ft home situated on a double lot consisting of a total of 1.2 acres on "The Hill" with magnificent views from the living room and 690 sq. ft. master suite. New roof and massive new deck. Complete with an elevator, terrific wet bar, huge bedrooms, two fireplaces, theater room, an enormous master suite, central vacuum, and a climate controlled workshop! It even has central air and heat in the garage!

Listings courtesy of ACTRIS MLS as distributed by MLS GRID, based on information submitted to the MLS GRID as of {{last updated}}.. All data is obtained from various sources and may not have been verified by broker or MLS GRID. Supplied Open House Information is subject to change without notice. All information should be independently reviewed and verified for accuracy. Properties may or may not be listed by the office/agent presenting the information. The Digital Millennium Copyright Act of 1998, 17 U.S.C. § 512 (the “DMCA”) provides recourse for copyright owners who believe that material appearing on the Internet infringes their rights under U.S. copyright law. If you believe in good faith that any content or material made available in connection with our website or services infringes your copyright, you (or your agent) may send us a notice requesting that the content or material be removed, or access to it blocked. Notices must be sent in writing by email to [email protected]. The DMCA requires that your notice of alleged copyright infringement include the following information: (1) description of the copyrighted work that is the subject of claimed infringement; (2) description of the alleged infringing content and information sufficient to permit us to locate the content; (3) contact information for you, including your address, telephone number and email address; (4) a statement by you that you have a good faith belief that the content in the manner complained of is not authorized by the copyright owner, or its agent, or by the operation of any law; (5) a statement by you, signed under penalty of perjury, that the information in the notification is accurate and that you have the authority to enforce the copyrights that are claimed to be infringed; and (6) a physical or electronic signature of the copyright owner or a person authorized to act on the copyright owner’s behalf. Failure to include all of the above information may result in the delay of the processing of your complaint.
| Copyright © 2024, Houston Realtors Information Service, Inc. All information provided is deemed reliable but is not guaranteed and should be independently verified. IDX information is provided exclusively for consumers' personal, non-commercial use, that it may not be used for any purpose other than to identify prospective properties consumers may be interested in purchasing. |

 |
| This information is provided by the Central Texas Multiple Listing Service, Inc., and is deemed to be reliable but is not guaranteed. IDX information is provided exclusively for consumers’ personal, non-commercial use, that it may not be used for any purpose other than to identify prospective properties consumers may be interested in purchasing. Copyright 2024 Four Rivers Association of Realtors/Central Texas MLS. All rights reserved. |
New Braunfels Real Estate
The median home value in New Braunfels, TX is $342,990. This is lower than the county median home value of $443,100. The national median home value is $338,100. The average price of homes sold in New Braunfels, TX is $342,990. Approximately 57.4% of New Braunfels homes are owned, compared to 34.43% rented, while 8.17% are vacant. New Braunfels real estate listings include condos, townhomes, and single family homes for sale. Commercial properties are also available. If you see a property you’re interested in, contact a New Braunfels real estate agent to arrange a tour today!
New Braunfels, Texas has a population of 87,549. New Braunfels is more family-centric than the surrounding county with 36.75% of the households containing married families with children. The county average for households married with children is 32.14%.
The median household income in New Braunfels, Texas is $76,890. The median household income for the surrounding county is $85,912 compared to the national median of $69,021. The median age of people living in New Braunfels is 35.1 years.
New Braunfels Weather
The average high temperature in July is 94.1 degrees, with an average low temperature in January of 39.1 degrees. The average rainfall is approximately 34.2 inches per year, with 0.1 inches of snow per year.
