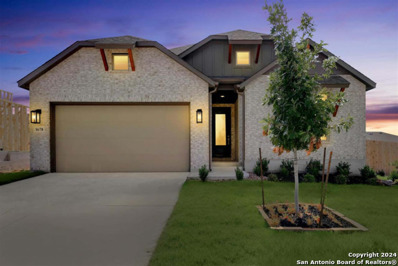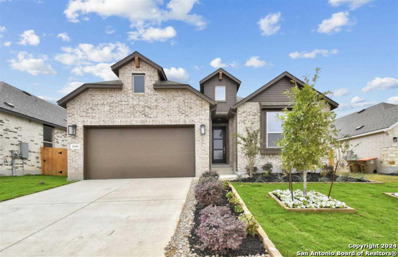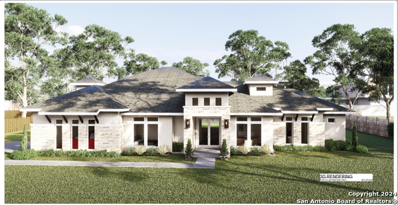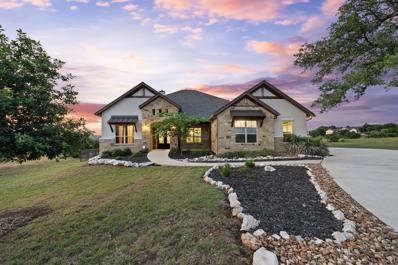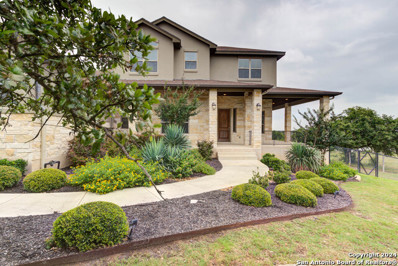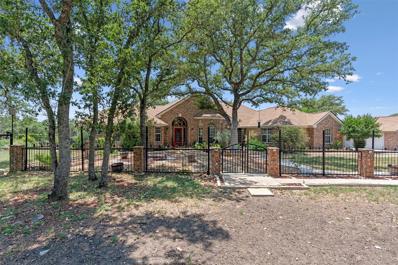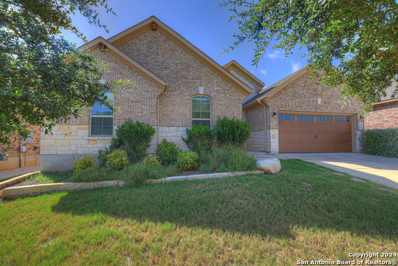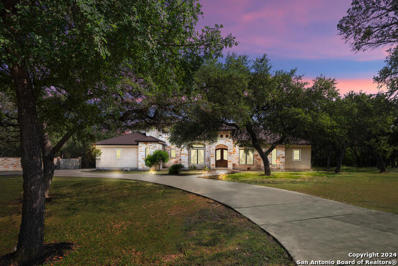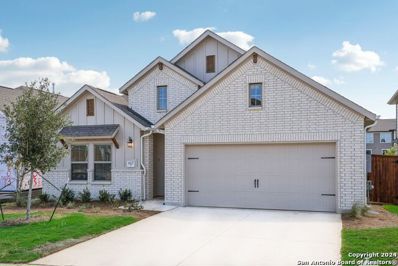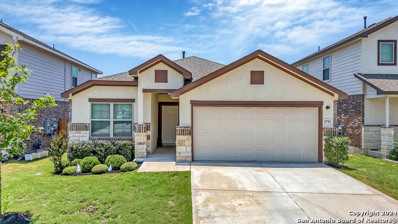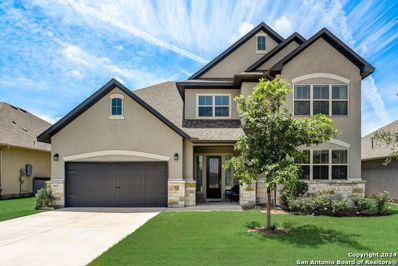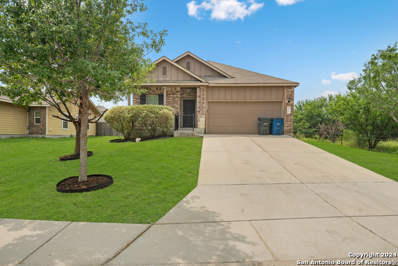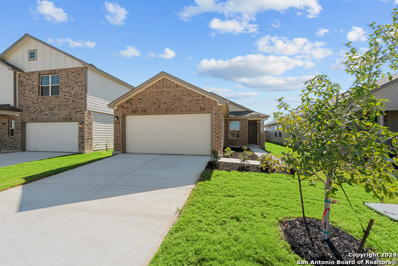New Braunfels TX Homes for Rent
$449,990
1680 Seekat New Braunfels, TX 78132
Open House:
Sunday, 11/17 7:00-9:00PM
- Type:
- Single Family
- Sq.Ft.:
- 1,996
- Status:
- Active
- Beds:
- 4
- Lot size:
- 0.16 Acres
- Year built:
- 2024
- Baths:
- 3.00
- MLS#:
- 1780589
- Subdivision:
- Meyer Ranch: 50ft. Lots
ADDITIONAL INFORMATION
MLS# 1780589 - Built by Highland Homes - CONST. COMPLETED Aug 15 ~ WOW... what a DEAL!!! Are YOU looking for an elegant and functional home? This is it! With soaring ceilings, tall windows, and 8-foot doors, and wood floors this home is open and inviting. Featuring a generous island topped with upgraded quartz counters, a stylish tile backsplash, and sleek stainless-steel appliances-all complemented by chic summer wheat cabinetry. Experience the perfect blend of comfort and sophistication in the Kahlo plan!!! You better HURRY at this price!
- Type:
- Single Family
- Sq.Ft.:
- 2,183
- Status:
- Active
- Beds:
- 4
- Lot size:
- 0.18 Acres
- Year built:
- 2024
- Baths:
- 3.00
- MLS#:
- 1780581
- Subdivision:
- MEYER RANCH
ADDITIONAL INFORMATION
MLS# 1780581 - Built by Highland Homes - CONST. COMPLETED Jul 15 ~ PRICE REDUCTION!!! MODEL Monet Floor Plan, includes our transitional modern kitchen, Main living areas are enhanced with the beautiful wood flooring. The family room is spacious, Vaulted ceilings and opens to the gourmet kitchen, stainless appliances, solid Quartz counters, and pendant lighting. The primary suite is enhanced with boxed window seat and the primary bath has double vanities, a shower and freestanding tub. Secondary bedrooms and study are nicely spaced from the primary suite for privacy. The outdoor living in this home is perfect for relaxing and enjoying the great outdoors.
$486,598
1640 Seekat New Braunfels, TX 78132
- Type:
- Single Family
- Sq.Ft.:
- 2,206
- Status:
- Active
- Beds:
- 4
- Lot size:
- 0.16 Acres
- Year built:
- 2024
- Baths:
- 3.00
- MLS#:
- 1780596
- Subdivision:
- Meyer Ranch: 50ft. Lots
ADDITIONAL INFORMATION
MLS# 1780596 - Built by Highland Homes - CONST. COMPLETED Sep 30 ~ Impressive Monet Plan, includes our transitional modern kitchen, Main living areas are enhanced with the beautiful and durable revwood flooring. The family room is spacious, Vaulted ceilings and opens to the gourmet kitchen, stainless appliances, solid Quartz counters, and pendant lighting. The primary suite is enhanced with boxed window seat and the primary bath has double vanities, a shower and freestanding tub. Secondary bedrooms and study are nicely spaced from the primary suite for privacy. The outdoor living in this home is perfect for relaxing and enjoying the great outdoors. Put this home on your must see list!
$1,325,000
189 Morning View New Braunfels, TX 78132
- Type:
- Single Family
- Sq.Ft.:
- 3,000
- Status:
- Active
- Beds:
- 3
- Lot size:
- 3.36 Acres
- Year built:
- 2024
- Baths:
- 4.00
- MLS#:
- 1780538
- Subdivision:
- RIVER CHASE
ADDITIONAL INFORMATION
This TO BE BUILT luxury home is a modern masterpiece that will be nestled amongst mature oak trees on over 3+ acres. Build this contemporary one story home in the beautiful community of River Chase! This 3000 square foot home would include 3 bedrooms + 3.5 bathrooms + office/study + living room + game room + media room + gourmet kitchen with walk-in pantry + dining room. Buyer will have the opportunity to customize their home selections or bring their own floor plan. Expect nothing but the highest quality and superb craftsmanship offered by award winning home builder, T.A. French Custom Builder. Lot is for sale separately MLS# 1742817.
$1,250,000
1832 Bardolino New Braunfels, TX 78132
- Type:
- Single Family
- Sq.Ft.:
- 3,219
- Status:
- Active
- Beds:
- 4
- Lot size:
- 1.14 Acres
- Year built:
- 2019
- Baths:
- 3.00
- MLS#:
- 3333369
- Subdivision:
- Vintage Oaks At The Vineyard 1
ADDITIONAL INFORMATION
Welcome to your dream home located in the prestigious Vintage Oaks community. This exquisite 4-bedroom, 3-bathroom residence offers unparalleled luxury and comfort. Enjoy the chef's dream kitchen featuring custom cabinets, gleaming granite countertops, and two spacious kitchen islands. The gas cooktop with range hood ensures culinary perfection. Relax in the elegant living room boasting a beautiful stone fireplace surrounded by custom cabinets. The expansive master suite is a private retreat, offering a luxurious walk-in shower, garden tub, and ample space for relaxation. Step outside to your private backyard oasis. Entertain guests with an outdoor kitchen, take a dip in the pool with spa, or practice your swing on the putting green. The large, covered patio is perfect for outdoor dining and relaxation. This home is designed for those who appreciate fine craftsmanship and luxurious living. Schedule a tour today to experience all the exquisite details this property has to offer.
- Type:
- Single Family
- Sq.Ft.:
- 1,959
- Status:
- Active
- Beds:
- 3
- Lot size:
- 0.12 Acres
- Year built:
- 2024
- Baths:
- 2.00
- MLS#:
- 7069352
- Subdivision:
- Lark Canyon
ADDITIONAL INFORMATION
Brand new, energy-efficient home available by Aug 2024! The Rio Grande’s sprawling single-story layout features a bright, open concept living area, dining space, and kitchen. Linen cabinets with milky white quartz countertops, wood look tile flooring with warm grey-brown carpet in our Divine package. Starting in the $400s, Lark Canyon is situated in the beautiful Texas Hill Country, and just minutes away from Schlitterbahn Waterpark, this community offers beautiful amenities the whole family can enjoy. With convenient access to major highways, shopping, dining and entertainment are just minutes away. Each of our homes is built with innovative, energy-efficient features designed to help you enjoy more savings, better health, real comfort and peace of mind.
$789,900
2034 PASSARE New Braunfels, TX 78132
- Type:
- Single Family
- Sq.Ft.:
- 3,373
- Status:
- Active
- Beds:
- 5
- Lot size:
- 1.15 Acres
- Year built:
- 2016
- Baths:
- 4.00
- MLS#:
- 1780408
- Subdivision:
- VINTAGE OAKS
ADDITIONAL INFORMATION
If you are searching for a spacious home for gatherings and entertaining with Hill Country views, this is it! Located in the highly sought after Vintage Oaks subdivision, this home features five bedrooms, two with balconies. The master bedroom includes an ensuite with a jetted tub and dual shower heads along with a private entrance to the outdoor entertaining area. The gourmet kitchen with premium Bosch appliances, gas cooktop also includes a wet bar for additional prep and serving. Seamlessly flowing from the kitchen is an open-concept living area that provides the perfect space for entertaining. A stone fireplace and large windows add to the ambiance of this home. With four bathrooms, a dedicated office, game room, and ample storage space, this home has it all! Don't miss your chance to own this corner lot in beautiful Vintage Oaks that blends the allure of natural scenery with the convenience of nearby amenities.
- Type:
- Single Family
- Sq.Ft.:
- 2,373
- Status:
- Active
- Beds:
- 3
- Lot size:
- 1 Acres
- Year built:
- 2009
- Baths:
- 3.00
- MLS#:
- 544413
ADDITIONAL INFORMATION
This spectacular home in the highly sought-after Estates of Pinnacle within The Pinnacle community is now available. Featuring a kitchen perfect for entertaining, it includes custom cabinets, gas appliances, a walk-in pantry and large island. The master suite is thoughtfully designed with his and her closets, dual sinks, a separate vanity area, and lots of natural light. Situated on a one-acre lot with over a dozen oak trees, the large picture windows throughout the home offer beautiful views of the abundant wildlife. The Pinnacle comprises of approx. 250 homes on 1+ acre home-sites, conveniently located near Gruene, Creekside Shopping Center, Canyon Lake, and downtown New Braunfels. Recent updates include a new roof in 2021, water softener in 2023, a new septic pump in 2024. Photos are virtually staged.
- Type:
- Single Family
- Sq.Ft.:
- 3,216
- Status:
- Active
- Beds:
- 3
- Lot size:
- 2.68 Acres
- Year built:
- 2001
- Baths:
- 3.00
- MLS#:
- 3148671
- Subdivision:
- River Chase 1
ADDITIONAL INFORMATION
Step into a haven of tranquility & luxury on 2.68 acres of sprawling landscape. This meticulously crafted home offers a seamless blend of comfort & sophistication, all on a single level. Nestled behind a gated entry and bordered by elegant wrought iron fencing, this residence exudes privacy & prestige. The spacious layout encompasses 3 bedrooms, 2.5 baths & a generous living space, ensuring ample room for relaxation & entertainment. The heart of the home beckons with a well-appointed kitchen, featuring modern appliances, abundant cabinetry, and a charming breakfast nook overlooking the scenic backyard. Flowing effortlessly from the kitchen, the open-concept living and dining areas create an inviting atmosphere for gatherings and everyday living. A highlight of this residence is the versatile multi-gen living space, cleverly converted from the attached garage and boasting its own entrance. This adaptable area offers endless possibilities as a guest suite, home office, or private retreat, providing flexibility to accommodate your lifestyle needs. The primary suite offers a serene oasis with a luxurious ensuite bath and walk-in closet, while two additional bedrooms provide comfort & convenience. A shared full bath completes the living quarters, ensuring everyone's comfort & convenience. Outside, the expansive grounds offer a picturesque backdrop for outdoor living. Relax and unwind on the spacious patio, perfect for entertaining guests. 2 sheds provide convenient storage for outdoor equipment & tools, while a detached 2-car garage offers parking & additional storage. Residents also enjoy exclusive access to tennis courts, community pool, and a park, providing endless opportunities for recreation & leisure just steps from your doorstep. Experience the epitome of luxury living in this exceptional single-story residence.
- Type:
- Single Family
- Sq.Ft.:
- 2,225
- Status:
- Active
- Beds:
- 4
- Lot size:
- 0.17 Acres
- Year built:
- 2018
- Baths:
- 2.00
- MLS#:
- 1800417
- Subdivision:
- MANOR CREEK
ADDITIONAL INFORMATION
Don't miss this great home in the outskirts of beautiful New Braunfels! This home located in the pristine small community of Manor Creek has been perfectly maintained. The easy to maintain treed front yard greets you as you enter the exterior stone hallway toward the gorgeous wood front door. The entryway leads into a large open family room with a corner fireplace. Large windows line the family room with a view of the covered sitting porch. A unique built-in desk area of the hallway connects you to the utility room, primary closet, and main bedroom area. You'll love the flow and simplicity of this home!
Open House:
Friday, 11/15 4:00-6:00PM
- Type:
- Single Family
- Sq.Ft.:
- 1,638
- Status:
- Active
- Beds:
- 3
- Lot size:
- 0.21 Acres
- Year built:
- 2008
- Baths:
- 2.00
- MLS#:
- 1780045
- Subdivision:
- Dove Crossing
ADDITIONAL INFORMATION
Discover this charming 3-bed, 2-bath gem, perfectly situated in a friendly neighborhood on a quiet cul-de-sac. Enjoy an open layout with cozy living spaces, ideal for family gatherings. The spacious kitchen is a chef's delight, ready for your culinary creations. Step outside to a dreamy backyard oasis, perfect for BBQs and playtime. A large 10'x16' workshop awaits your projects and hobbies! This home offers a blend of comfort, functionality, and endless possibilities. New carpet installed in bedrooms after owners moved. Benefit from lower Guadalupe County taxes and GVEC electric bills! Dark solar screens on the windows provide added energy efficiency. Welcome home!
$1,099,000
10510 FELSBLOCK LN New Braunfels, TX 78132
- Type:
- Single Family
- Sq.Ft.:
- 4,611
- Status:
- Active
- Beds:
- 3
- Lot size:
- 1.3 Acres
- Year built:
- 2008
- Baths:
- 4.00
- MLS#:
- 1780034
- Subdivision:
- ROCKWALL RANCH
ADDITIONAL INFORMATION
Make every day a celebration in this Texas Hill Country retreat , with a design that is a true entertainer's dream. This beautiful home is located in the heart of Texas Hill Country within the prestigious Rockwall Ranch gated community. Entering the property you will approach the stone and stucco exterior, complemented by a metal roof. Upon entry, be greeted by a grandeur that extends throughout the home, from the wood beam ceilings to the arched walls and vaulted ceilings. Every detail has been taken into consideration. The heart of this home is undoubtedly the gourmet kitchen, a chef's paradise boasting extensive custom cabinets, a beautiful hearth stove, an extra-large island, and breakfast bar-all adorned with upscale finishes. Hosting gatherings will be a breeze with the additional prep kitchen featuring cabinets, sink, and a dishwasher, ensuring a seamless entertainment flow. You will love the expansive floor plan ,which was designed for entertaining large crowds. The downstairs area encompasses 3 bedrooms, 3-1/4bathrooms, a study, and a flex room, and entertaining space that includes a huge family room, dining room, breakfast room, main kitchen, and prep kitchen-all thoughtfully arranged for effortless hosting. For those seeking tranquility, retreat to the upstairs guest/gameroom with a full bath, offering privacy and comfort. Meanwhile, outdoor enthusiasts will relish the expansive back porch overlooking the heated inground swimming pool and meticulously manicured lot, creating a picturesque backdrop for outdoor gatherings and relaxation. Whether you're unwinding by the fireplace in the cozy family room or hosting lavish soirees in the extra-large guest dining room, every corner of this home exudes warmth and hospitality. With its ideal location sandwiched between New Braunfels and Garden Ridge, you'll enjoy the best of both worlds-seclusion and convenience.
- Type:
- Single Family
- Sq.Ft.:
- 2,050
- Status:
- Active
- Beds:
- 3
- Lot size:
- 0.17 Acres
- Year built:
- 2024
- Baths:
- 2.00
- MLS#:
- 1779977
- Subdivision:
- VERAMENDI
ADDITIONAL INFORMATION
This 2000 sq ft 3 bedroom 2 bath with a study has it all. It boasts a soaring ceiling and floods the house with natural light. The kitchen features a large island, built-in stainless steel appliances with a gas burner cook top. It boasts a large covered patio with a nice size backyard. The primary is spacious with a large primary suite for a home of this size. Come see why Veramendi is the best neighborhood in New Braunfels.
- Type:
- Land
- Sq.Ft.:
- n/a
- Status:
- Active
- Beds:
- n/a
- Lot size:
- 1.01 Acres
- Baths:
- MLS#:
- 1779758
- Subdivision:
- THE SUMMIT
ADDITIONAL INFORMATION
Nestled within the charming community of New Braunfels, TX, within a short hike to the river and only 3 miles to Canyon Lake, this expansive 1.01-acre parcel of land awaits your vision in The Summit subdivision. With no HOA restrictions, this prime residential-zoned property offers endless possibilities for your dream home or investment venture. Enjoy the neighborhood's abundant amenities, including a clubhouse, tennis courts, playground, pool, and jogging trails, providing the perfect backdrop for an active and vibrant lifestyle. Whether you're seeking a peaceful retreat or a bustling community atmosphere, this property offers the ideal canvas to create your personalized haven.
Open House:
Saturday, 11/16 5:00-11:00PM
- Type:
- Single Family
- Sq.Ft.:
- 3,350
- Status:
- Active
- Beds:
- 4
- Lot size:
- 1 Acres
- Year built:
- 2024
- Baths:
- 4.00
- MLS#:
- 1779735
- Subdivision:
- WALDSANGER
ADDITIONAL INFORMATION
Elegant one-story home with a gourmet kitchen featuring a cooktop, built-in appliances, a walk-in pantry and a large center island open to the spacious family room features a warm, inviting fireplace. Private study located off the foyer. The luxurious primary suite includes a bay window and private bath with a spa-like oversized shower, garden tub and a walk-in closet. Bedrooms 2 & 3 each feature a private bath and a walk-in closet. Retreat area perfect for a game room or media room. Three car side-entry garage for plenty of storage.
- Type:
- Single Family
- Sq.Ft.:
- 1,847
- Status:
- Active
- Beds:
- 3
- Lot size:
- 0.14 Acres
- Year built:
- 2021
- Baths:
- 3.00
- MLS#:
- 1779636
- Subdivision:
- Meyer Ranch
ADDITIONAL INFORMATION
Pride of ownership is evident in this home in the sought after neighborhood of Meyer Ranch, New Braunfels TX. You can't help but notice that this house already feels like home as you walk in. This open concept kitchen shines with 42" white cabinets, subway tile backsplash, gas stove, granite counter tops with a large center island in the spacious kitchen. This well-designed floor plan features 3 Bedrooms, 2.5 bathrooms and a study. There is a gas stub located on the covered patio that overlooks into the oversized backyard. Don't miss out this this gem. Schedule your showing today!
- Type:
- Duplex
- Sq.Ft.:
- n/a
- Status:
- Active
- Beds:
- n/a
- Year built:
- 2014
- Baths:
- MLS#:
- 2641552
- Subdivision:
- Lake Front Hideaway 1
ADDITIONAL INFORMATION
Sold As-Is - Seller is flexible on price! Fully Leased investment property in fast growing I-35 Corridor that connects Austin and San Antonio. Property management in place at 5% of gross rents. Gorgeous stained concrete floors throughout for easy turnovers. NO CARPET! Kitchen with Granite Countertops with all appliances INCLUDING REFRIGERATOR! Three large bedrooms, 2 baths, both with granite countertops. Spacious open floorplan with grand living room, separate dining area, utility room with washer and dryer connections. 2 car attached garage with automatic garage door opener and keypad entry. Fenced backyard with covered patio.
$1,600,000
1288 GUADALUPE RD New Braunfels, TX 78132
- Type:
- Single Family
- Sq.Ft.:
- 3,328
- Status:
- Active
- Beds:
- 6
- Lot size:
- 0.26 Acres
- Year built:
- 2003
- Baths:
- 4.00
- MLS#:
- 1779590
- Subdivision:
- SATTLER VILLAGE
ADDITIONAL INFORMATION
Imagine yourself at this exclusive waterfront sanctuary on the breathtaking Guadalupe River. This 3,200 sq. ft. home accommodates up to 14 guests with 6 bedrooms and 3.5 baths, making it perfect for leisure or investment. Upstairs, the primary bedroom features a king bed and an en-suite bathroom with a walk-in shower and soaking tub. Two additional bedrooms with queen beds and a bunk bed room share a bathroom and another off the laundry room. The main level has a queen bedroom with a nearby half-bath. The lower level studio apartment includes a kitchenette queen bed, bunk bed, and a shared bathroom. This riverside home blends historic charm with modern comfort. It's also close to Canyon Lake, Whitewater Amphitheater, and in the Sattler Village Subdivision
- Type:
- Single Family
- Sq.Ft.:
- 3,682
- Status:
- Active
- Beds:
- 4
- Lot size:
- 0.17 Acres
- Year built:
- 2019
- Baths:
- 4.00
- MLS#:
- 1779537
- Subdivision:
- HIGHLAND GROVE
ADDITIONAL INFORMATION
Welcome to this stunning two-story home boasting 4 bedrooms and 3.5 bathrooms, nestled in a serene neighborhood with beautiful curb appeal. Flooded with natural light through large windows, the interior features a striking floor-to-ceiling stone fireplace in the living room, creating a cozy ambiance. An open floor plan seamlessly connects the spacious living room with the large kitchen island, perfect for entertaining guests. The main level also hosts an office and the primary bedroom, complete with an ensuite featuring dual vanities, a walk-in shower, and a separate tub. Upstairs, discover additional bedrooms and a loft area, offering versatile living spaces. Step outside to the expansive backyard with a covered patio, providing a serene retreat for relaxation and outdoor gatherings. This home is the epitome of modern comfort and elegance, ready to welcome you home.
- Type:
- Single Family
- Sq.Ft.:
- 3,195
- Status:
- Active
- Beds:
- 4
- Lot size:
- 1.02 Acres
- Year built:
- 2016
- Baths:
- 4.00
- MLS#:
- 1779534
- Subdivision:
- COPPER RIDGE
ADDITIONAL INFORMATION
Bring your buyers to this beautiful hill country home with a circular driveway. Enjoy your backyard with a swimming pool in the desirable gated community of Copper Ridge where hill country living is at its best. This exquisite home is nestled amongst a plentiful of oak trees in the front and backyards. This expansive custom home has ample room with the primary and bedroom two located on the main floor, three full baths and guest 1/2 bathroom on the main floor. The kitchen opens up to the living room with a cozy fireplace. You will have a view from the kitchen window of the trees and swimming pool in the fenced backyard. This home sits on a little over an acre with plenty of mature oak trees. Sit in your private patio with built in BBQ where you can also enjoy your coffee in the mornings or a cold drink on warm Spring and Summer evenings. There is capability in the patio to connect a television and the three car garage has a dog wash in the corner. This home is perfect for an entertaining lifestyle, luxury and comfort, don't miss out on making this beautiful home your own.
- Type:
- Single Family
- Sq.Ft.:
- 2,483
- Status:
- Active
- Beds:
- 3
- Lot size:
- 0.22 Acres
- Year built:
- 2024
- Baths:
- 3.00
- MLS#:
- 1779314
- Subdivision:
- Meyer Ranch
ADDITIONAL INFORMATION
**Tandem 3-Car Garage, Game Room, Mud Room & Laundry Room with Lockers/Cubbies** You don't want to miss your opportunity to own this beautiful Willow floorplan by Brightland Homes. This is a one-story, 2483 SQFT home located in the popular Meyer Ranch Community that has 8" front, patio, and interior doors. The owner's suite is located at the rear of the home with six windows letting in plenty of natural light. The bathroom has two separate vanities with marble tops and 42" mirrors, a walk-in tiled frameless shower with a seat, a separate garden tub with tile surround, a private toilet, and a walk-in pantry. The open kitchen boasts 42" upgraded cabinets with crown moulding with a built-in oven/microwave cabinet, granite countertops, center island, stainless steel appliances with a gas cooktop, and a walk-in pantry. The second bath has a double vanity. There is a large game room and powder bath across from the kitchen. A tandem 3rd car garage has been added ILO a flex room. There is a mud room off the garage entrance and a laundry room with lockers/ cubbies. The exterior of the home has a large extended covered patio, three side brick masonry, front gutters, a landscaped yard with a sprinkler system, and a six-foot privacy fence with one gate. **Photos shown may not represent the listed house**
- Type:
- Single Family
- Sq.Ft.:
- 1,809
- Status:
- Active
- Beds:
- 3
- Lot size:
- 0.28 Acres
- Year built:
- 2014
- Baths:
- 2.00
- MLS#:
- 1778984
- Subdivision:
- Morningstar
ADDITIONAL INFORMATION
Welcome to 3517 Naumann Way, a charming 3-bedroom, 2-bathroom home in the beautiful city of New Braunfels. This residence features an inviting open floor plan, seamlessly connecting the living, dining, and kitchen areas, perfect for modern living and entertaining. The well-equipped kitchen boasts quality appliances and ample counter space, making meal preparation a delight. A convenient laundry room adds to the home's practicality and ease of living. The master bedroom serves as a peaceful retreat, complete with a master bath featuring a shower and double vanity for added luxury and convenience. Two additional bedrooms provide plenty of space for family or guests. Step outside to enjoy the nice backyard, ideal for outdoor activities, gardening, or relaxing in the Texas sunshine. 3517 Naumann Way combines comfort, style, and functionality, making it the perfect place to call home.
- Type:
- Single Family
- Sq.Ft.:
- 2,157
- Status:
- Active
- Beds:
- 4
- Lot size:
- 0.15 Acres
- Year built:
- 2024
- Baths:
- 3.00
- MLS#:
- 1778965
- Subdivision:
- PARK PLACE
ADDITIONAL INFORMATION
***READY NOW*** New community,use 4205 Carlotta Drive, New Braunfels, Texas 78130 (29.636889698988494 , -98.114310291996) to get you to the model home. Welcome to this charming new construction home by M/I Homes located at 4312 Winston Way in the vibrant city of New Braunfels, TX, offering a perfect blend of modern design and comfortable living spaces. This inviting property presents a wonderful opportunity for those seeking a peaceful retreat combined with the convenience of urban amenities. This 2-story house boasts 4 bedrooms and 2 bathrooms, providing ample space for relaxation and privacy. The thoughtfully designed layout includes an open floorplan, ideal for entertaining guests or enjoying family time. The kitchen is a focal point of the home, featuring contemporary finishes and equipment that cater to culinary enthusiasts. Step outside through the rear sliding doors to discover a covered patio, inviting you to unwind and savor the lovely Texas weather. Additionally, this property offers two parking spaces for your convenience, ensuring that you have plenty of room for vehicles or storage. With a size of approximately 2125 sqft, this home provides comfortable living areas that cater to a variety of lifestyles. The property's interior, crafted with attention to detail by M/I Homes, combines functionality with a touch of elegance. Beyond its charming interiors, this residence is situated in a well-established neighborhood, offering a sense of community and access to local amenities. Nearby, residents can enjoy parks, shopping centers, dining options, and more, making it a desirable location for families, professionals, or anyone looking to immerse themselves in the vibrant New Braunfels lifestyle.
- Type:
- Single Family
- Sq.Ft.:
- 1,327
- Status:
- Active
- Beds:
- 3
- Lot size:
- 0.15 Acres
- Year built:
- 2024
- Baths:
- 2.00
- MLS#:
- 1778962
- Subdivision:
- PARK PLACE
ADDITIONAL INFORMATION
***READY NOW*** New community, use 4205 Carlotta Drive, New Braunfels, Texas 78130 (29.636889698988494 , -98.114310291996) to get you to the model home. Welcome to this charming 3-bedroom, 2-bathroom house located at 4308 Winston Way in the desirable New Braunfels neighborhood of Texas. This lovely property is now available for sale, presenting a fantastic opportunity for those seeking a cozy and modern living space. Situated in a peaceful and family-friendly community, this new construction home, meticulously built by M/I Homes, offers a perfect blend of comfort and style. Boasting a convenient one-story layout, this residence provides easy accessibility and a seamless flow throughout. Step inside and be greeted by a bright and welcoming open floorplan that effortlessly combines the living, dining, and kitchen areas. The well-appointed kitchen is a chef's dream with modern appliances, ample cabinet space, and a center island that invites gatherings and culinary creations. Whether you're preparing a quick breakfast or hosting a dinner party, this kitchen is sure to inspire your inner chef. Retreat to the spacious master bedroom featuring an en-suite bathroom for your ultimate relaxation. The two additional bedrooms offer versatility and can easily serve as guest rooms, home offices, or playrooms to suit your needs. With 2 parking spaces, your vehicles will have a secure and convenient place to call home as well. Savor the beautiful Texas weather in the comfort of your own covered patio, perfect for enjoying morning coffee or evening sunsets. Whether you're unwinding after a long day or entertaining guests, this outdoor space provides a peaceful sanctuary for all. Measuring approximately 1,288 square feet, this property offers a cozy yet functional living space for you and your loved ones to enjoy. The modern design, quality construction, and thoughtful details throughout make this house a wonderful place to call home. In addition to its attractive features, this home benefits from its prime location in New Braunfels, known for its vibrant community, excellent schools, and abundance of recreational opportunities. Explore nearby parks, shopping centers, restaurants, and more, all within easy reach from your new abode.
$736,310
1923 Privet New Braunfels, TX 78132
- Type:
- Single Family
- Sq.Ft.:
- 3,050
- Status:
- Active
- Beds:
- 4
- Lot size:
- 0.24 Acres
- Year built:
- 2024
- Baths:
- 4.00
- MLS#:
- 1778787
- Subdivision:
- Veramendi
ADDITIONAL INFORMATION
MLS# 1778787 - Built by Highland Homes - November completion! ~ At 3050 sq. ft. this floorplan is a fan favorite with its modern lines and 13' ceilings. Coming in at 4 bedrooms 3.5 baths, other upgrades include an extended outdoor living, extended primary bedroom, a modern upgraded kitchen to include upper cabinets, double ovens and a large island. Enjoy sitting by the fireplace in the keeping room or relaxing in the freestanding tub in the primary bath


Listings courtesy of ACTRIS MLS as distributed by MLS GRID, based on information submitted to the MLS GRID as of {{last updated}}.. All data is obtained from various sources and may not have been verified by broker or MLS GRID. Supplied Open House Information is subject to change without notice. All information should be independently reviewed and verified for accuracy. Properties may or may not be listed by the office/agent presenting the information. The Digital Millennium Copyright Act of 1998, 17 U.S.C. § 512 (the “DMCA”) provides recourse for copyright owners who believe that material appearing on the Internet infringes their rights under U.S. copyright law. If you believe in good faith that any content or material made available in connection with our website or services infringes your copyright, you (or your agent) may send us a notice requesting that the content or material be removed, or access to it blocked. Notices must be sent in writing by email to [email protected]. The DMCA requires that your notice of alleged copyright infringement include the following information: (1) description of the copyrighted work that is the subject of claimed infringement; (2) description of the alleged infringing content and information sufficient to permit us to locate the content; (3) contact information for you, including your address, telephone number and email address; (4) a statement by you that you have a good faith belief that the content in the manner complained of is not authorized by the copyright owner, or its agent, or by the operation of any law; (5) a statement by you, signed under penalty of perjury, that the information in the notification is accurate and that you have the authority to enforce the copyrights that are claimed to be infringed; and (6) a physical or electronic signature of the copyright owner or a person authorized to act on the copyright owner’s behalf. Failure to include all of the above information may result in the delay of the processing of your complaint.
 |
| This information is provided by the Central Texas Multiple Listing Service, Inc., and is deemed to be reliable but is not guaranteed. IDX information is provided exclusively for consumers’ personal, non-commercial use, that it may not be used for any purpose other than to identify prospective properties consumers may be interested in purchasing. Copyright 2024 Four Rivers Association of Realtors/Central Texas MLS. All rights reserved. |
New Braunfels Real Estate
The median home value in New Braunfels, TX is $342,990. This is lower than the county median home value of $443,100. The national median home value is $338,100. The average price of homes sold in New Braunfels, TX is $342,990. Approximately 57.4% of New Braunfels homes are owned, compared to 34.43% rented, while 8.17% are vacant. New Braunfels real estate listings include condos, townhomes, and single family homes for sale. Commercial properties are also available. If you see a property you’re interested in, contact a New Braunfels real estate agent to arrange a tour today!
New Braunfels, Texas has a population of 87,549. New Braunfels is more family-centric than the surrounding county with 36.75% of the households containing married families with children. The county average for households married with children is 32.14%.
The median household income in New Braunfels, Texas is $76,890. The median household income for the surrounding county is $85,912 compared to the national median of $69,021. The median age of people living in New Braunfels is 35.1 years.
New Braunfels Weather
The average high temperature in July is 94.1 degrees, with an average low temperature in January of 39.1 degrees. The average rainfall is approximately 34.2 inches per year, with 0.1 inches of snow per year.

