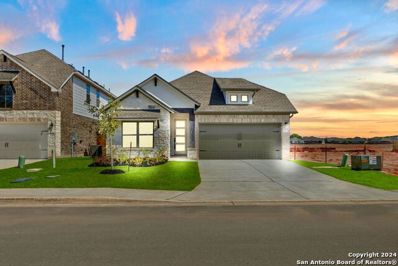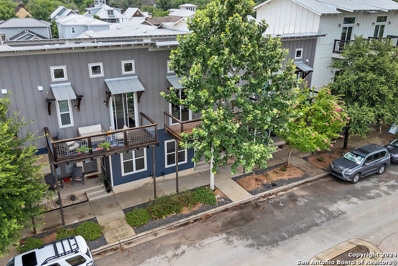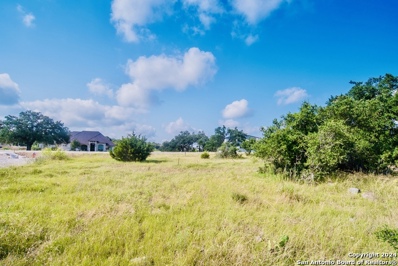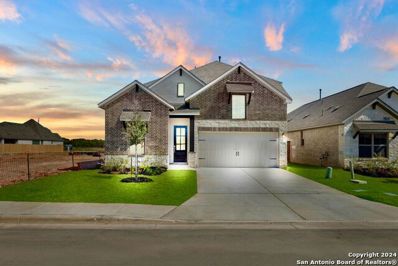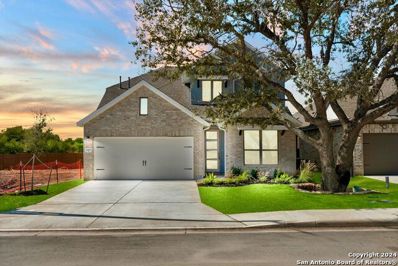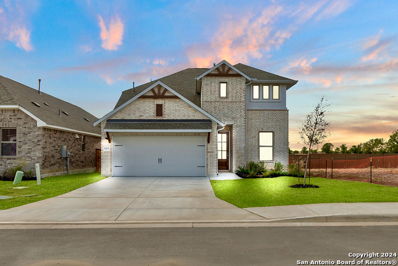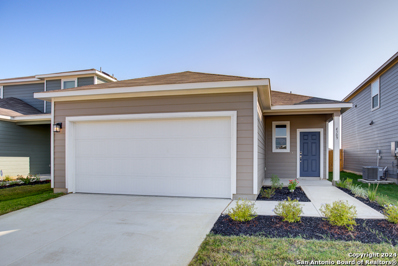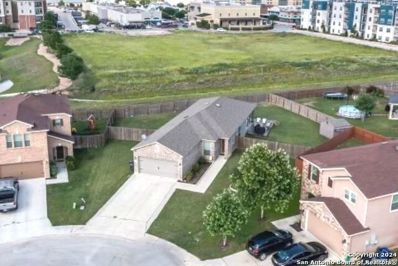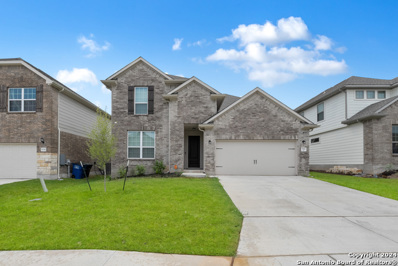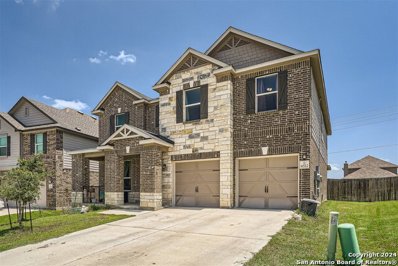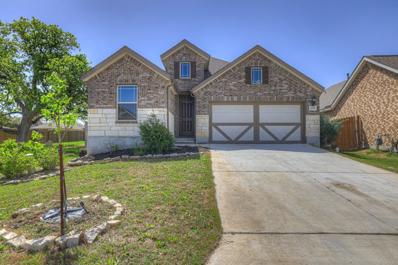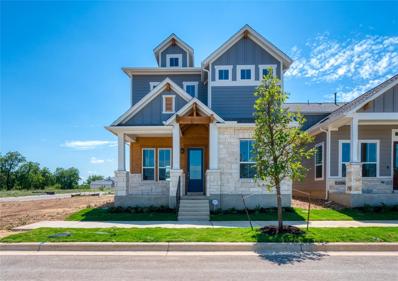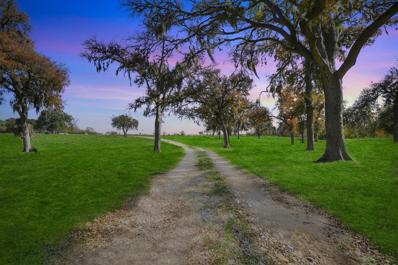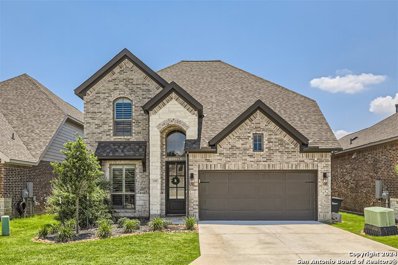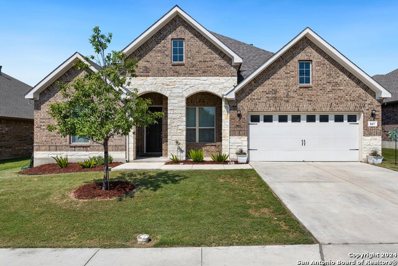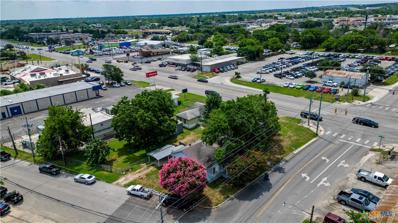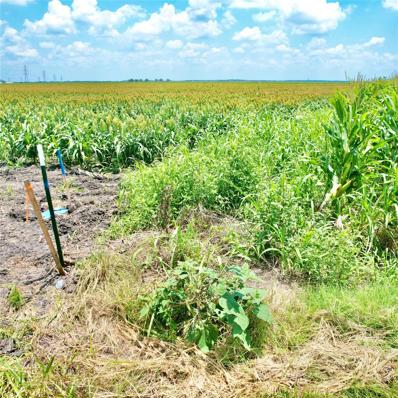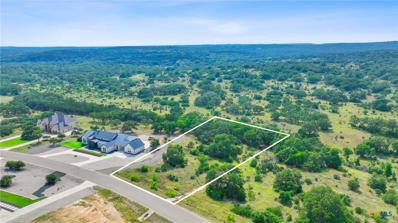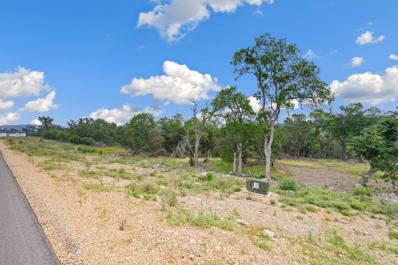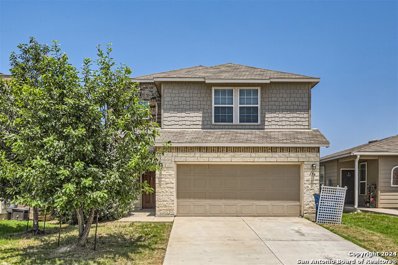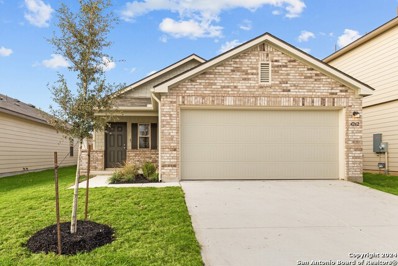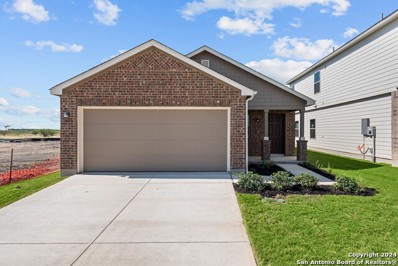New Braunfels TX Homes for Rent
- Type:
- Single Family
- Sq.Ft.:
- 2,081
- Status:
- Active
- Beds:
- 4
- Lot size:
- 0.12 Acres
- Year built:
- 2024
- Baths:
- 3.00
- MLS#:
- 1784348
- Subdivision:
- Sunflower Ridge
ADDITIONAL INFORMATION
This single story 4 bedroom 3 full bath Parker plan is over 2000 sq. feet and ready for your family to call home. High ceilings and practically placed energy-efficient dual pane windows throughout create space where you want it. The kitchen island overlooks the informal dining space. Built-in stainless steel appliances complete the open kitchen with light-colored cabinets and an upgraded tile backsplash. The primary suite bathroom offers an oversized shower that will allow you plenty of space to enjoy for years to come. Bedroom 4 connects directly to a private bathroom. This home includes a Texas-sized covered patio facing Northeast which means protection from extreme sun and wind. Also, included is a fully automatic 4 sides sprinkler system, and the whole house is pre-plumbed for a water softener. Come and see how this home can be yours.
- Type:
- Single Family
- Sq.Ft.:
- 2,484
- Status:
- Active
- Beds:
- 3
- Lot size:
- 0.08 Acres
- Year built:
- 2017
- Baths:
- 3.00
- MLS#:
- 1784527
- Subdivision:
- TOWN CREEK
ADDITIONAL INFORMATION
Welcome to your urban oasis! This stunning 3-bedroom, 2.5-bathroom townhouse perfectly blends modern living with urban convenience. Located just minutes from downtown, this home offers easy access to shops, restaurants, and all the vibrant energy the city has to offer. Step inside to discover a bright and airy living space, flooded with natural light streaming through large windows. The open floor plan creates a seamless flow between the living and kitchen areas, perfect for entertaining guests or enjoying quiet evenings at home. Prepare to be wowed by the kitchen's industrial chic design. Stainless steel appliances and sleek countertops making cooking a joy. Upstairs, you'll find three spacious bedrooms, each offering plenty of room to relax and unwind. But the perks don't end there. This townhouse also features a lower level that's zoned commercial, offering endless possibilities for entrepreneurs or those looking to work from home. Plus, with an elevator shaft already in place, accessibility is never an issue. Outside, a cozy patio provides the perfect spot for morning coffee or evening cocktails, while the bustling city streets are just steps away. Don't miss your chance to make this urban oasis your own. Schedule a showing today and experience the best of city living in style!
- Type:
- Land
- Sq.Ft.:
- n/a
- Status:
- Active
- Beds:
- n/a
- Lot size:
- 1.29 Acres
- Baths:
- MLS#:
- 1784403
- Subdivision:
- Vintage Oaks At The Vineyard
ADDITIONAL INFORMATION
Enjoy unparalleled privacy on this 1.29-acre lot with stunning Hill Country views, nestled in the newer section of the community and backing onto a tranquil greenbelt with no backyard neighbors...ever! The gently sloping back of the lot offers a serene vista, complemented by a level building site at the front near a beautiful tree. Amenities are every bit as spectacular as the scenery. Resort-style pool and Lazy River rival any four-star vacation spot, while the indoor and outdoor spaces of the Tuscan-style clubhouse make any gathering a festive one. Add 7800+sqft Fitness Center, Bear Creek pool, turf volleyball courts, outdoor tennis courts, regulation soccer field, little league baseball field, children's pool & playground plus 5 miles of maintained trails winding through scenic hills visible from the property. At Vintage Oaks, beauty is just the beginning! Build your dream home today!
- Type:
- Single Family
- Sq.Ft.:
- 2,364
- Status:
- Active
- Beds:
- 4
- Lot size:
- 0.12 Acres
- Year built:
- 2024
- Baths:
- 3.00
- MLS#:
- 1784370
- Subdivision:
- Sunflower Ridge
ADDITIONAL INFORMATION
This gorgeous family home checks all the must-have boxes. The Lasara floorplan features 4 bedrooms, 3 full baths, and a game room! Soaring ceilings and thoughtfully placed windows make this home beautiful and functional. The gourmet kitchen includes 42" cabinetry, solid surface countertops, and a single bowl stainless steel sink, along with stainless steel built-in appliances with a gas cooktop. Wood flooring starts at the entry and carries through all the common living spaces. This home boasts a large covered patio to help escape the summer heat. Visit us today!
- Type:
- Single Family
- Sq.Ft.:
- 2,748
- Status:
- Active
- Beds:
- 4
- Lot size:
- 0.12 Acres
- Year built:
- 2024
- Baths:
- 3.00
- MLS#:
- 1784381
- Subdivision:
- Sunflower Ridge
ADDITIONAL INFORMATION
This stunning Milano floor plan offers ample space and exceptional features! Boasting 4 spacious bedrooms, a game room, a dining room, and a covered patio. This home is a perfect blend of luxury and comfort. The living area is adorned with beautiful flooring that exudes elegance and style. The primary suite is conveniently located downstairs and features a large shower, double vanities, a linen closet, and two walk-in closets. There is also a secondary bedroom downstairs with a full bath, adding to the home's functionality and convenience. The kitchen is a chef's delight with solid surface countertops, painted cabinetry, and built-in stainless-steel appliances. The open dining room and family room offer a perfect space for entertaining guests and family. Our design team has created a beautiful space that is perfect for your family's needs. Don't miss out on this incredible opportunity to own your dream home!
- Type:
- Single Family
- Sq.Ft.:
- 2,828
- Status:
- Active
- Beds:
- 4
- Lot size:
- 0.12 Acres
- Year built:
- 2024
- Baths:
- 3.00
- MLS#:
- 1784337
- Subdivision:
- SUNFLOWER RIDGE
ADDITIONAL INFORMATION
This gorgeous Woodlake home includes an 8ft wood look fiberglass front door, and a high vaulted ceiling in the great room. The 2nd floor includes a bonus room with an overlook into the family room and a separate media room. The open-concept living spaces are perfect for entertaining and have beautiful 12 x 24 ceramic tile floors from the front to the rear of the home and are included in the private study as well. The first-floor primary bedroom is spacious with an eleven-foot tall ceiling and window seat that overlooks the backyard. Enjoy double separate vanities, a sitting vanity, and a spacious walk-in closet. The kitchen offers updated styling with stainless built-in appliances and a gas cooktop. The patio is an entertainer's dream. The secondary bedrooms have large closets for ample storage. Come see the Woodlake floor plan today!
- Type:
- Single Family
- Sq.Ft.:
- 1,388
- Status:
- Active
- Beds:
- 3
- Lot size:
- 0.16 Acres
- Year built:
- 2024
- Baths:
- 2.00
- MLS#:
- 1784298
- Subdivision:
- PARK PLACE
ADDITIONAL INFORMATION
The Easton at Park Place beckons you inside with a spacious, open great room-perfect for gatherings! The inviting layout also showcases a dining area and spacious kitchen, complete with a center island and a walk-in pantry. The serene primary suite offers a large walk-in closet, as well as an attached bath with dual vanities. A laundry, two additional bedrooms, and a bathroom round out this attractive floor plan. Additional home highlights and upgrades: 36" white kitchen cabinets and quartz countertops Stainless-steel appliances Soft water loop upgrade Luxury wood-look vinyl plank flooring in common areas Additional recessed lights throughout home Cultured marble countertops and modern rectangular sinks in bathroom Sprinkler system with landscape package Exceptional included features, such as our Century Home Connect smart home package and more!
- Type:
- Single Family
- Sq.Ft.:
- 1,688
- Status:
- Active
- Beds:
- 3
- Lot size:
- 0.27 Acres
- Year built:
- 2016
- Baths:
- 2.00
- MLS#:
- 1784294
- Subdivision:
- WEST VILLAGE AT CREEKSIDE 4
ADDITIONAL INFORMATION
This charming one story home has all the charm with updated features and a open floor plan. Great entertainment home oversized Granite Island for hosting your parties. Step outside to the largest back yard in the subdivision, perfect for relaxing with family and friends. You can buid a nice size pool and outdoor kitchen to enhance your home. Backs up to a greenbelt so you wont have any neighbor's in back of you. The home is Conveniently located near IH 35, restaurants, shopping and schools. Look forward in seeing you!
- Type:
- Single Family
- Sq.Ft.:
- 2,529
- Status:
- Active
- Beds:
- 4
- Lot size:
- 0.14 Acres
- Year built:
- 2022
- Baths:
- 3.00
- MLS#:
- 1784242
- Subdivision:
- OVERLOOK AT CREEKSIDE UNIT 2
ADDITIONAL INFORMATION
This stunning two-story home features an open-concept layout with soaring tall ceilings, and an abundance of natural light throughout the entire downstairs! The beautiful kitchen is a chef's paradise. Equipped with lustrous granite countertops, an electric cooktop and built-in oven and microwave, it is perfect for cooking and entertaining. Upstairs, you'll find a spacious game room, and two secondary bedrooms, ideal for family fun or hosting friends. With three full bathrooms, comfort and convenience are guaranteed for everyone. After a long day, relax in comfort of your own backyard with a covered patio. Don't miss out on this perfect blend of style and functionality - Schedule your private tour today!
- Type:
- Single Family
- Sq.Ft.:
- 3,120
- Status:
- Active
- Beds:
- 4
- Lot size:
- 0.18 Acres
- Year built:
- 2019
- Baths:
- 3.00
- MLS#:
- 1784226
- Subdivision:
- LEGEND POND
ADDITIONAL INFORMATION
Welcome to your dream home in the sought-after Legend Pond Community! This stunning 4-bed, 2.5-bath residence boasts a bright, open floor plan perfect for modern living. The gourmet kitchen is a chef's delight, featuring stainless steel appliances, granite countertops, an island, recessed lighting, a breakfast room, and an adjacent formal dining room. A private study on the first floor offers a serene workspace. Upstairs, you'll find a versatile loft and a luxurious primary suite complete with a walk-in closet and a private bath featuring a large glass shower and dual vanities. The spacious, fenced yard with a covered patio is ideal for outdoor entertaining. Additionally, this home has Solar Panels for optimal energy efficieny. Enjoy the community amenities, including a pool, walking trails, park, and golf course. This home is a rare gem in a vibrant neighborhood-schedule your tour today! Click the Virtual Tour link to view the 3D walkthrough. Discounted rate options may be available for qualified buyers of this home.
- Type:
- Single Family
- Sq.Ft.:
- 1,929
- Status:
- Active
- Beds:
- 4
- Lot size:
- 0.15 Acres
- Year built:
- 2022
- Baths:
- 2.00
- MLS#:
- 8194293
- Subdivision:
- Meyer Ranch Un 3
ADDITIONAL INFORMATION
This wonderful home from Geehan is on a premium lot next to walking trails and across the street from a greenbelt! Enjoy the added privacy of having neighbors farther away on the back and left side. This home boasts 4 bedrooms and 2 full baths, an open floor plan kitchen living room and natural light. Enjoy the backyard with a covered porch and automatic sprinkler system. Buyer to verify all school info and measurements and info.
- Type:
- Single Family
- Sq.Ft.:
- 1,917
- Status:
- Active
- Beds:
- 4
- Lot size:
- 0.08 Acres
- Year built:
- 2023
- Baths:
- 3.00
- MLS#:
- 1437107
- Subdivision:
- Town Creek
ADDITIONAL INFORMATION
Builder offering financing incentives! Bright and beautiful new construction home in the sought after community of Town Creek located in the heart of downtown New Braunfels. Be greeted by the open floor plan with soaring ceilings in the generous sized living, dining, and kitchen area. This floor plan is set with a primary bedroom offering a full bathroom with walk in closet along with three other bedrooms and two additional bathrooms. A private back yard, covered patio, and two car garage complete the home!
- Type:
- Farm
- Sq.Ft.:
- 2,304
- Status:
- Active
- Beds:
- 2
- Lot size:
- 95.69 Acres
- Year built:
- 1984
- Baths:
- 2.00
- MLS#:
- 7678094
ADDITIONAL INFORMATION
Nestled on an expansive 95.695 acres of pristine countryside, this picturesque property offers a rare opportunity to experience the charm of rural living with opportunity for commercial endeavors while being just a stone's throw away from modern conveniences. Surrounded by century-old oaks, the landscape is a testament to nature's timeless beauty, providing an idyllic backdrop for a variety of activities.The property includes 2 wells plus water supplied by Crystal Clear, ensuring a reliable water supply for various uses, including potential farming and ranching endeavors. Embrace the allure of the outdoors with ample opportunities for wildlife sightings and hunting, creating an unparalleled connection with nature right at your doorstep.The cozy earth and home design house showcases a harmonious blend of comfort and sustainability. Its energy-efficient design not only reduces environmental impact but also offers a cost-effective and eco-friendly lifestyle. The residence features a thoughtful layout, emphasizing functionality and a seamless indoor-outdoor flow.Conveniently located outside of city limits and not zoned, the property allows for flexible land use, providing endless possibilities for your commercial development, vision of a dream home, farm, or ranch. Enjoy the serenity of rural living while remaining within easy reach of nearby amenities, including the vibrant communities of San Marcos and New Braunfels. A quick drive to the Outlets in San Marcos and the convenience of I-35 being only 4 miles away make the location truly unbeatable. Unwind and take in the breathtaking views from the expansive front porch, offering a perfect spot to savor your morning coffee or evening sunsets. Shelter your vehicles with a spacious carport area, providing protection and convenience. Escape the hustle and bustle of city life and create your own haven in this one-of-a-kind property, where the legacy of the land meets modern sustainable living and development.
- Type:
- Single Family
- Sq.Ft.:
- 2,584
- Status:
- Active
- Beds:
- 4
- Lot size:
- 0.13 Acres
- Year built:
- 2022
- Baths:
- 4.00
- MLS#:
- 1784116
- Subdivision:
- ARROYO VERDE
ADDITIONAL INFORMATION
Located in Arroyo Verde in New Braunfels, this Perry Homes gem built in 2022 is thoughtfully designed for modern living. Step inside this fantastic home with wood-look ceramic tile floors throughout the living areas. Privacy and charm are enhanced by plantation shutters adorning the front windows of the home. The kitchen comes complete with granite counters, abundant cabinets, a spacious walk-in pantry, gas cooking, built-in oven and microwave, and a dishwasher, plus has an island with plenty of seating space. Retreat to the expansive primary suite featuring a big walk-in closet and a luxurious primary bath with a glass-enclosed shower, and a tub with a large privacy window that floods the space with natural light. The family room has a high ceiling open to the upstairs area, creating a bright and airy atmosphere. Additional features include a sprinkler system, tankless water heater, an upstairs gameroom, and a study with French doors. Outside, a covered patio with a ceiling fan invites relaxation amidst the well landscaped backyard surrounded by a privacy fence. All this and much more awaits you in this gorgeous home.
- Type:
- Single Family
- Sq.Ft.:
- 3,286
- Status:
- Active
- Beds:
- 4
- Lot size:
- 0.17 Acres
- Year built:
- 2017
- Baths:
- 4.00
- MLS#:
- 1782181
- Subdivision:
- HIGHLAND GROVE
ADDITIONAL INFORMATION
Welcome to this beautiful Ashton Woods, 1-story home boasting 3,286 sqft, nestled in the desirable Highland Grove subdivision. Designed with a spacious open floor plan, this residence's high ceilings and doors, create an airy and inviting atmosphere throughout. With four bedrooms and three and a half baths, there's ample space for everyone. Upon entering, you'll find a dedicated home office that provides a quiet space for work or study. Plus two roomy bedrooms and full bath at the front of the house. Adjacent the kitchen is a separate dining room, perfect for hosting gatherings. The sprawling living room with fireplace seamlessly flows into the island kitchen, featuring a walk-in pantry, breakfast bar, and stainless steel appliances, including gas cooking and a double oven, along with plenty of counter and cabinetry space. For entertainment and relaxation, the large game room with an attached media room is ideal for movie nights and game days. High speed fiber internet(available) makes streaming a breeze. The split primary bedroom is a retreat of its own, complete with a soaking tub, walk-in shower, and separate vanities, ensuring privacy and comfort. The 4th bedroom sits by itself off the living room with its own separate full bath. The backyard offers a covered patio, lush lawn, and privacy fence, perfect for outdoor activities and gatherings. Energy-efficient features include double-pane windows and Energy Star appliances. Recent updates enhance the home's appeal, with new carpet, fresh paint, and all-new fans and light fixtures. This lovely home combines functionality, comfort, and modern updates, making it a perfect place to call home. Book your personal tour today!
- Type:
- General Commercial
- Sq.Ft.:
- n/a
- Status:
- Active
- Beds:
- n/a
- Lot size:
- 0.23 Acres
- Year built:
- 1942
- Baths:
- MLS#:
- 547322
- Subdivision:
- Highway Add
ADDITIONAL INFORMATION
ZONED C-3, GREAT HIGH TRAFFIC, EXCELLENT EXPOSURE, BUSINESS LOCATION AT THE CORNER OF BUS 35 AND S CASTELL IN NEW BRAUNFELS, VERY NEAR IH 35 AND FM 725 INTERSECTION, PROPERTY INCLUDES EXISTING VACANT COMMERCIAL BUILDING, AND A RENOVATED, OCCUPIED DUPLEX WHICH INCLUDES TWO 1 BR/1 BA UNITS ON THE CORNER OF S CASTELL AND W FAUST ST. TWO PROPERTY ID'S 737 AND 738
- Type:
- Land
- Sq.Ft.:
- n/a
- Status:
- Active
- Beds:
- n/a
- Lot size:
- 11 Acres
- Baths:
- MLS#:
- 7508829
- Subdivision:
- Windsor Meadows
ADDITIONAL INFORMATION
11 acres with water meter included- located in outskirts of New Braunfels! Currently under ag exemption for low taxes. Multiple homes allowed! Bring your animals! Site built only. Come see it today! Contact me for financing options
- Type:
- Land
- Sq.Ft.:
- n/a
- Status:
- Active
- Beds:
- n/a
- Lot size:
- 1.05 Acres
- Baths:
- MLS#:
- 547508
- Subdivision:
- Copper Ridge
ADDITIONAL INFORMATION
Welcome to the Esteemed Hill Country subdivision of Copper Ridge. A Dream location in the Beautiful city of New Braunfels Texas. This lot backs up to a private ranch/pasture and gazes upon Hill country views. With little to no sloping the Lot is already partially cleared and still offers mature trees and tons of privacy located in the back of the community. Come and see it TODAY!
- Type:
- Land
- Sq.Ft.:
- n/a
- Status:
- Active
- Beds:
- n/a
- Lot size:
- 1.01 Acres
- Baths:
- MLS#:
- 1276968
- Subdivision:
- Vintage Oaks/the Vineyard Un30
ADDITIONAL INFORMATION
1.01 ACRE lot in Vintage Oaks community with an abundance of mature trees surrounding the lot, you can enjoy the beauty and tranquility of nature right at your doorstep. The lush greenery provides privacy and creates a serene and peaceful atmosphere, making it an ideal setting for your dream home. Vintage Oaks has 4 swimming pools, lazy river, 6+ miles of trails, basketball, volleyball & tennis courts, soccer field, baseball field, park, playground, clubhouse, fitness center and more! Don't let this one pass you by!/
- Type:
- Single Family
- Sq.Ft.:
- 2,028
- Status:
- Active
- Beds:
- 4
- Lot size:
- 0.11 Acres
- Year built:
- 2016
- Baths:
- 3.00
- MLS#:
- 1783700
- Subdivision:
- ELLEY LANE SUBDIVISION
ADDITIONAL INFORMATION
Welcome to your dream home in the coveted Elley Crossing Community! This move-in ready 4-bedroom, 3-bath gem boasts a spacious, open floor plan perfect for modern living. The stylish kitchen features granite countertops, a chic tile backsplash, stainless steel appliances, a pantry, and an adjacent dining area. The first floor offers a convenient bedroom and full bath. Upstairs, the primary suite impresses with an expansive walk-in closet and a luxurious private bath. Enjoy outdoor living with a fenced backyard, covered patio, and a handy shed. Walk to Lake Dunlap and nearby parks, and enjoy the convenience of being just minutes from shopping and dining. Don't miss out on this exceptional home! Click the Virtual Tour link to view the 3D walkthrough. Discounted rate options may be available for qualified buyers of this home.
- Type:
- Single Family
- Sq.Ft.:
- 1,485
- Status:
- Active
- Beds:
- 3
- Lot size:
- 0.15 Acres
- Year built:
- 2024
- Baths:
- 2.00
- MLS#:
- 1783626
- Subdivision:
- PARK PLACE
ADDITIONAL INFORMATION
***READY NOW*** use 4205 Carlotta Drive, New Braunfels, Texas 78130 (29.636889698988494 , -98.114310291996) to get you to the model home. This 3-bedroom, 2-bathroom single-story home built by M/I Homes offers a perfect blend of modern design and functionality. As you step inside, you'll be greeted by a spacious, open floorplan that seamlessly connects the kitchen, living, and dining areas, creating a warm and inviting atmosphere for both relaxation and entertaining. The well-appointed kitchen is a cook's delight, featuring sleek countertops, ample cabinet storage, and modern stainless steel appliances, making meal preparation a breeze. This lovely home boasts 3 cozy bedrooms, providing comfortable spaces for rest and relaxation. The owner's bedroom comes complete with an en-suite bathroom, offering a private retreat for unwinding after a long day. The remaining bedrooms are versatile and can easily be adapted to suit your needs, whether as a home office, guest room, or hobby space. In addition, this property features a covered patio, perfect for enjoying your morning coffee or hosting outdoor gatherings with friends and family. With a total size of 1,485 square feet, there is ample room for you to personalize and make this home your own. The neutral color palette throughout provides a blank canvas for your design ideas and personal touches.
- Type:
- Single Family
- Sq.Ft.:
- 1,546
- Status:
- Active
- Beds:
- 3
- Lot size:
- 0.15 Acres
- Year built:
- 2024
- Baths:
- 2.00
- MLS#:
- 1783603
- Subdivision:
- PARK PLACE
ADDITIONAL INFORMATION
***READY NOW*** use 4205 Carlotta Drive, New Braunfels, Texas 78130 (29.636889698988494 , -98.114310291996) to get you to the model home. Welcome to 4254 Winston Way, a stunning 3-bedroom, 2-bathroom single-story home located in New Braunfels, TX. This newly constructed home by M/I Homes offers modern living in a convenient and desirable location. As you step inside, you'll be greeted by an open floor plan that seamlessly connects the living spaces, creating a welcoming and spacious atmosphere. The kitchen is a focal point of the home, featuring sleek countertops, ample cabinet space, and modern appliances, making it a perfect place for culinary enthusiasts to create delicious meals. The owner's bedroom is a peaceful retreat with an en-suite bathroom that offers both style and functionality. 2 additional bedrooms provide versatility for guests, home offices, or hobbies. The second bathroom is well-appointed and conveniently located to serve both guests and residents. Outside, a covered patio awaits, perfect for enjoying your morning coffee or hosting outdoor gatherings with friends and family. The community of New Braunfels provides a variety of amenities, parks, shopping, dining, and entertainment options for residents to enjoy.
- Type:
- Single Family
- Sq.Ft.:
- 1,546
- Status:
- Active
- Beds:
- 3
- Lot size:
- 0.15 Acres
- Year built:
- 2024
- Baths:
- 2.00
- MLS#:
- 1783595
- Subdivision:
- PARK PLACE
ADDITIONAL INFORMATION
***COMPLETION DATE SEPT-OCT 2024*** use 4205 Carlotta Drive, New Braunfels, Texas 78130 (29.636889698988494 , -98.114310291996) to get you to the model home. As you step inside, you are greeted by a well-designed open floorplan that seamlessly connects the living spaces. The kitchen is a focal point of the home, featuring modern appliances and ample cabinet space for all your culinary needs. Whether you're hosting a dinner party or enjoying a quiet meal, this kitchen is sure to impress. The spacious bedrooms provide a cozy retreat at the end of the day, with natural light filtering in through the windows. The owner's bedroom boasts an en-suite bathroom for added convenience and privacy. Outside, a covered patio offers a great spot for al fresco dining or simply unwinding after a long day. This home is ideal for those seeking a single-story layout that combines functionality with contemporary design elements. The 1546 sqft of living space provides plenty of room to accommodate your lifestyle needs. Located in a thriving community, this home offers easy access to local amenities, schools, and parks. Whether you're looking to relax in nature or explore the vibrant city life, this location has something for everyone.
- Type:
- Land
- Sq.Ft.:
- n/a
- Status:
- Active
- Beds:
- n/a
- Lot size:
- 5.15 Acres
- Baths:
- MLS#:
- 547382
- Subdivision:
- Palace Heights 10
ADDITIONAL INFORMATION
SELLER-FINANCING OPTION! **Location:** New Braunfels, Texas **Size:** 5.15-Acres **Frontage:** Over 700 feet on County Line Road **Zoning:** C-1 (Commercial) **Utilities:** All city utilities available **Proximity:** Adjacent to Fischer Park, near dense residential housing, schools, neighborhood retail and restaurants. **Key Features:** - Prime location next to popular Fischer Park - High visibility and access with extensive frontage on County Line Road - Zoned C-1, suitable for a variety of commercial uses - Ideal for retail, office spaces, church or mixed-use development - All city utilities available, making development more convenient - Close to schools, retail and restaurants, enhancing appeal for potential buyers
$1,169,900
332 Westin Hills New Braunfels, TX 78132
- Type:
- Single Family
- Sq.Ft.:
- 3,351
- Status:
- Active
- Beds:
- 4
- Lot size:
- 2.9 Acres
- Year built:
- 2008
- Baths:
- 3.00
- MLS#:
- 547350
ADDITIONAL INFORMATION
Southern Living Magazine Worthy in this Beautiful Log Home on 2.90 acres with a wrap around porch that has 3 different sitting areas including a superior gas fireplace and completely landscaped. This home has upgrades throughout to include pine hardwood flooring, soaring ceilings, double fireplace in living and dining, chef's kitchen with knotty alder custom cabinets, granite countertops, commercial Thermador gas stove, and built in refrigerator. Master Suite downstairs has to offer a sitting area, master bath with jacuzzi bathtub and separate 3 head shower along with another bedroom downstairs. 2 bedrooms upstairs with a game room and band area. This home also has a 35 x 40 four classic car garage/workshop with separate storage upstairs, is wired and ready for an apartment. The amenities include a 60 acre park, walking trails, pool, sports center, river access and community events. Also there is a lot next door that has 2.78 acres that could go with this home for 349,000.00.


Listings courtesy of ACTRIS MLS as distributed by MLS GRID, based on information submitted to the MLS GRID as of {{last updated}}.. All data is obtained from various sources and may not have been verified by broker or MLS GRID. Supplied Open House Information is subject to change without notice. All information should be independently reviewed and verified for accuracy. Properties may or may not be listed by the office/agent presenting the information. The Digital Millennium Copyright Act of 1998, 17 U.S.C. § 512 (the “DMCA”) provides recourse for copyright owners who believe that material appearing on the Internet infringes their rights under U.S. copyright law. If you believe in good faith that any content or material made available in connection with our website or services infringes your copyright, you (or your agent) may send us a notice requesting that the content or material be removed, or access to it blocked. Notices must be sent in writing by email to [email protected]. The DMCA requires that your notice of alleged copyright infringement include the following information: (1) description of the copyrighted work that is the subject of claimed infringement; (2) description of the alleged infringing content and information sufficient to permit us to locate the content; (3) contact information for you, including your address, telephone number and email address; (4) a statement by you that you have a good faith belief that the content in the manner complained of is not authorized by the copyright owner, or its agent, or by the operation of any law; (5) a statement by you, signed under penalty of perjury, that the information in the notification is accurate and that you have the authority to enforce the copyrights that are claimed to be infringed; and (6) a physical or electronic signature of the copyright owner or a person authorized to act on the copyright owner’s behalf. Failure to include all of the above information may result in the delay of the processing of your complaint.
 |
| This information is provided by the Central Texas Multiple Listing Service, Inc., and is deemed to be reliable but is not guaranteed. IDX information is provided exclusively for consumers’ personal, non-commercial use, that it may not be used for any purpose other than to identify prospective properties consumers may be interested in purchasing. Copyright 2024 Four Rivers Association of Realtors/Central Texas MLS. All rights reserved. |
New Braunfels Real Estate
The median home value in New Braunfels, TX is $342,990. This is lower than the county median home value of $443,100. The national median home value is $338,100. The average price of homes sold in New Braunfels, TX is $342,990. Approximately 57.4% of New Braunfels homes are owned, compared to 34.43% rented, while 8.17% are vacant. New Braunfels real estate listings include condos, townhomes, and single family homes for sale. Commercial properties are also available. If you see a property you’re interested in, contact a New Braunfels real estate agent to arrange a tour today!
New Braunfels, Texas has a population of 87,549. New Braunfels is more family-centric than the surrounding county with 36.75% of the households containing married families with children. The county average for households married with children is 32.14%.
The median household income in New Braunfels, Texas is $76,890. The median household income for the surrounding county is $85,912 compared to the national median of $69,021. The median age of people living in New Braunfels is 35.1 years.
New Braunfels Weather
The average high temperature in July is 94.1 degrees, with an average low temperature in January of 39.1 degrees. The average rainfall is approximately 34.2 inches per year, with 0.1 inches of snow per year.
