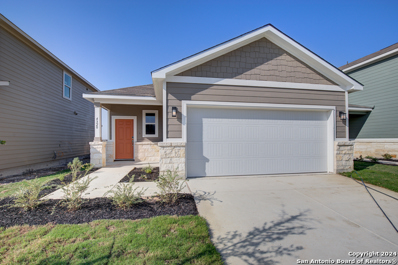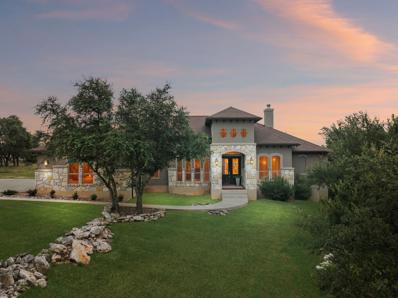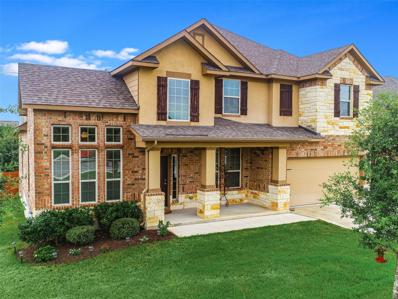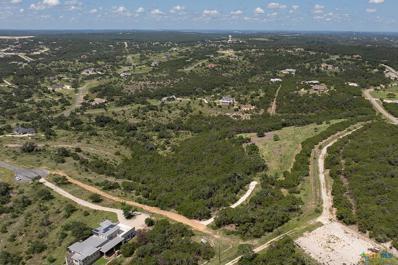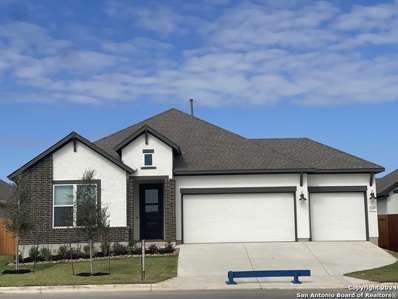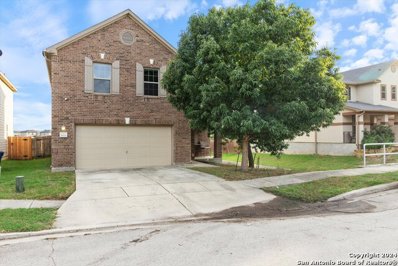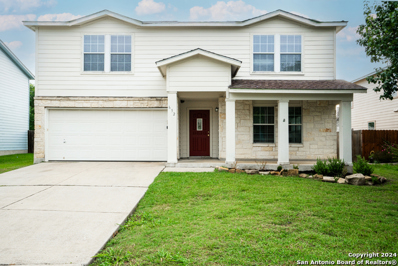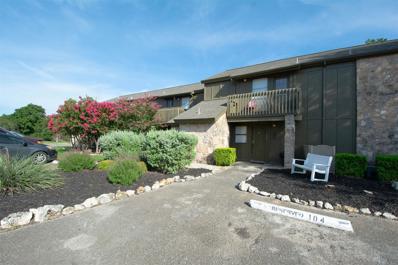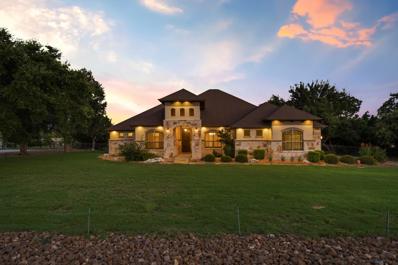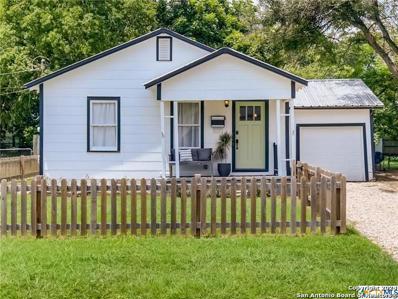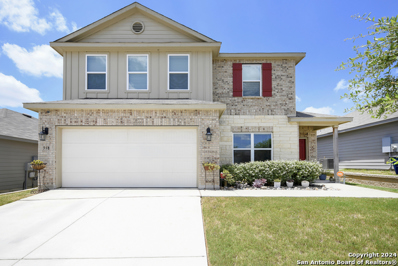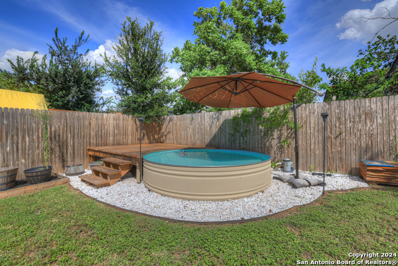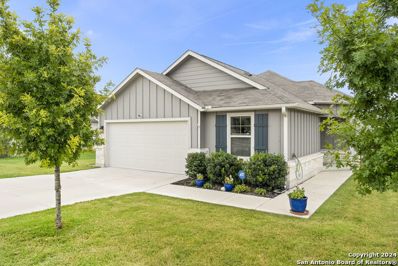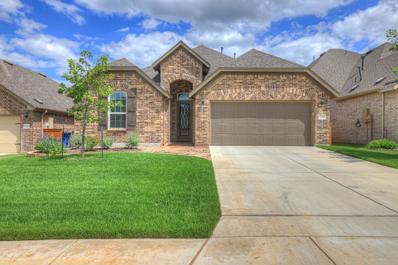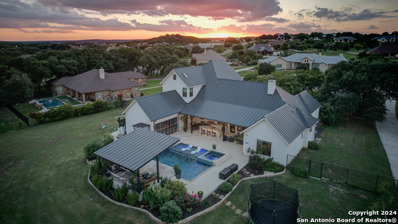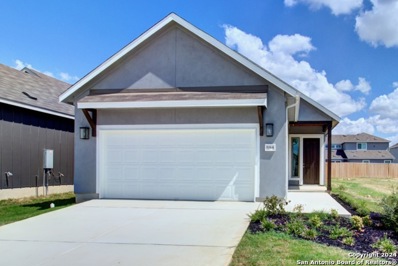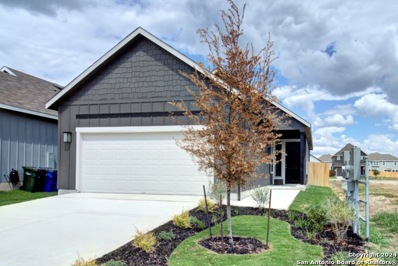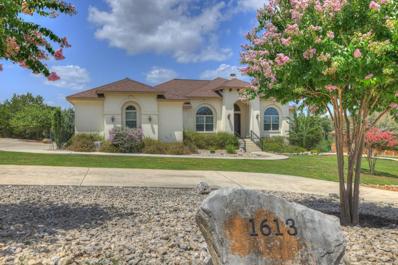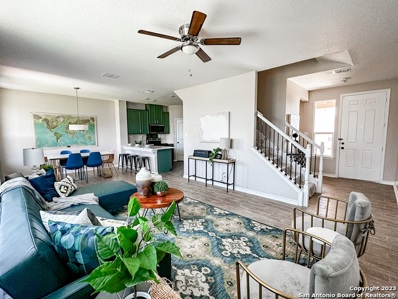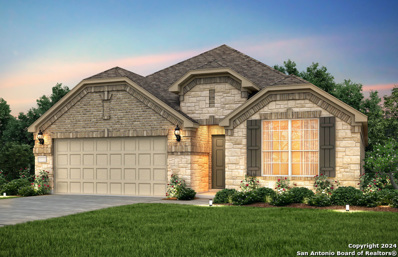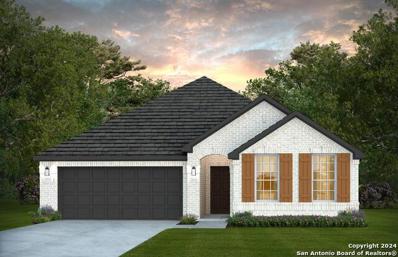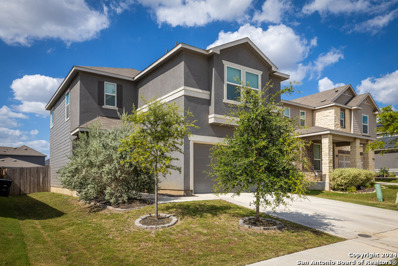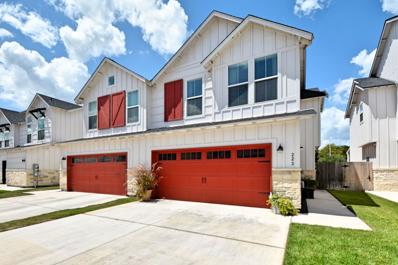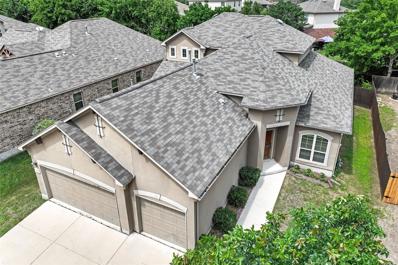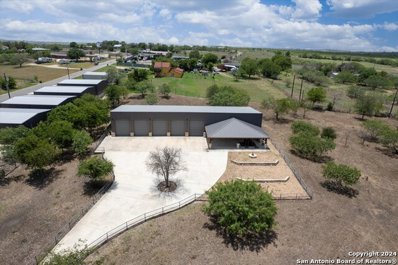New Braunfels TX Homes for Rent
- Type:
- Single Family
- Sq.Ft.:
- 1,388
- Status:
- Active
- Beds:
- 3
- Lot size:
- 0.16 Acres
- Year built:
- 2024
- Baths:
- 2.00
- MLS#:
- 1792362
- Subdivision:
- PARK PLACE
ADDITIONAL INFORMATION
Featuring ample living space spread across a thoughtfully designed single-story floor plan, the Easton at Park Place beckons you inside with a spacious, open great room-perfect for gatherings! The inviting layout also showcases a dining area and spacious kitchen, complete with a center island and a walk-in pantry. The serene primary suite offers a large walk-in closet, as well as an attached bath with dual vanities. A laundry, two additional bedrooms, and a bathroom round out this attractive floor plan. Additional home highlights and upgrades: 36" gray shaker-style kitchen cabinets and quartz countertops. Upgraded stainless-steel range appliance package with electric range oven. Recessed lighting throughout home. Soft water loop upgrade. Cultured marble countertops and modern rectangular sinks in bathrooms. Covered Patio. Landscape package with full yard sprinkler system. Garage door opener with two remotes. Exceptional included features, such as our Century Home Connect smart home package and more!
$839,990
1254 Magnum New Braunfels, TX 78132
- Type:
- Single Family
- Sq.Ft.:
- 3,523
- Status:
- Active
- Beds:
- 4
- Lot size:
- 1.38 Acres
- Year built:
- 2017
- Baths:
- 4.00
- MLS#:
- 7561928
- Subdivision:
- Vintage Oaks
ADDITIONAL INFORMATION
NOW OFFERING UP TO 10K for home improvement, to buy down rate or towards closing costs. This beautiful residence blends rustic and contemporary architectural styles with a combination amid tranquility and natural beauty on a 1.38-acre lot in the Vintage Oaks neighborhood of New Braunfels. Interiors offer soaring ceilings and an array of windows, a fresh neutral color palette and tile flooring throughout main living spaces, plus numerous rooms with seamless outdoor access. Entertainment options abound with a dedicated office space with French doors for remote work, formal and informal dining areas, a versatile game room/flex space, and a private cinema room for movie nights. The main living area features high ceilings, abundant natural light, a fireplace and outdoor access, while the adjacent kitchen features premium appliances, granite countertops, ample cabinet space, a breakfast bar and a breakfast nook overlooking the beautifully landscaped surroundings. The primary suite features outdoor access, a spa-like bathroom with dual vanities, a cosmetics vanity, soaking tub, an impressive walk-through shower offering dual shower heads and a stone bench, and a massive custom walk-in closet. Three additional well-appointed bedrooms offer plenty of space for family or guests, each with access to their own bathrooms. Outfits, a covered patio, perfect for al fresco dining, overlooks your sprawling lawn surrounded by mature trees, offering privacy and tranquility. Secluded and nestled away, this residence offers privacy with no backyard neighbors.
- Type:
- Single Family
- Sq.Ft.:
- 3,170
- Status:
- Active
- Beds:
- 5
- Lot size:
- 0.24 Acres
- Year built:
- 2018
- Baths:
- 3.00
- MLS#:
- 4187770
- Subdivision:
- Pecan Crossing
ADDITIONAL INFORMATION
Discover the art of refined living at 2057 Tejas Pecan, where serenity and convenience unite to create your perfect haven! Ample flowing floor plan features soaring 2 story foyer, a gourmet kitchen with grand center island, spacious breakfast room, and living room bathed in natural light. Master suite and secondary bedroom/bath are all located downstairs along with fully enclosed office space. Additional 3 bedrooms, loft, and full bath located upstairs. Large covered patio overlooks a fully fenced spacious backyard. Perfect!
- Type:
- Land
- Sq.Ft.:
- n/a
- Status:
- Active
- Beds:
- n/a
- Lot size:
- 12.6 Acres
- Baths:
- MLS#:
- 550590
- Subdivision:
- Waggener Ranch 3
ADDITIONAL INFORMATION
Located in the gated community of Waggener Ranch, this 12 acre plot of land offers the best of the best. This property is the largest tract of land in this community, it sits at the highest point of the neighborhood offering sweeping Texas hill country views. The community is 830 acres total and has exotic animals roaming the land. You will see Aoudads, Black Bucks, and Axis deer from your front or back porch. Utilities are provided with the exception of sewer. Land has a large flat section that is ideal for the future homesite, current owner has plans they are will to sell with an acceptable offer. Horses are allowed, 1 per 1.25acres. Come see what this land has to offer.
- Type:
- Single Family
- Sq.Ft.:
- 2,043
- Status:
- Active
- Beds:
- 3
- Lot size:
- 0.18 Acres
- Year built:
- 2024
- Baths:
- 2.00
- MLS#:
- 1792168
- Subdivision:
- MEYER RANCH
ADDITIONAL INFORMATION
Craft the lifestyle of your dreams in the bold, effortless luxury of The Paseo by David Weekley floor plan. Explore your interior design skills in the glamorous open-concept living spaces that features a scenic backyard view from energy-efficient windows. The epicurean kitchen supports your culinary adventures and includes a huge presentation island and a large pantry. Both spare bedrooms provide a delightful space for growth and personalization. Create an organized home office or an inspiring art studio in the versatile study. Your walk-in closet and en-suite bathroom complement the exquisite Owner's Retreat. Experience the LifeDesignSM benefits of this incredible new home in the New Braunfels, Texas, community of Meyer Ranch.
- Type:
- Single Family
- Sq.Ft.:
- 1,895
- Status:
- Active
- Beds:
- 4
- Lot size:
- 0.12 Acres
- Year built:
- 2013
- Baths:
- 3.00
- MLS#:
- 1792139
- Subdivision:
- LEGEND POINT
ADDITIONAL INFORMATION
Welcome to this gorgeous two-story home. This charming property features 4 bedrooms and 2.5 baths, along with a spacious, open floor plan. The beautiful kitchen includes a refrigerator and tile flooring. Enjoy carpeted living areas and bedrooms, complemented by a cozy fireplace in the living room. The primary suite is generously sized and boasts a separate shower, garden tub, and a walk-in closet for ample storage. Outside, you'll find a delightful covered patio with trees in the backyard, which backs up to a beautiful pond. No neighbors behind you! Conveniently located within walking distance to a playground and a pool, and close to schools, this home is ready for you to move in and enjoy!
- Type:
- Single Family
- Sq.Ft.:
- 3,188
- Status:
- Active
- Beds:
- 4
- Lot size:
- 0.17 Acres
- Year built:
- 2005
- Baths:
- 3.00
- MLS#:
- 1791887
- Subdivision:
- Northwest Crossing
ADDITIONAL INFORMATION
Welcome home to this stunning 4-bedroom, 2.5-bathroom home in the heart of New Braunfels, TX. This spacious 3,188 sq ft residence offers a perfect blend of elegance and comfort. The open floor plan features a bright and airy living room with large windows, allowing natural light to fill the space. The gourmet kitchen is equipped with modern stainless steel appliances and ample cabinet space, making it ideal for culinary enthusiasts. The primary suite, located on the main floor, includes a luxurious en-suite bathroom with dual vanities, a soaking tub, and a separate shower. Upstairs, you'll find three additional bedrooms, a full bathroom, and a versatile loft area perfect for a game room or home office. The backyard is an entertainer's dream, boasting a covered patio and plenty of space for outdoor activities. Additional features include a two-car garage, a dedicated laundry room, and energy-efficient amenities. Conveniently located near top-rated schools, shopping, and dining, this home offers the best of New Braunfels living. Don't miss the opportunity to make this beautiful house your new home. Come see it today!
- Type:
- Condo
- Sq.Ft.:
- 1,340
- Status:
- Active
- Beds:
- 3
- Lot size:
- 10.43 Acres
- Year built:
- 1974
- Baths:
- 2.00
- MLS#:
- 4344168
- Subdivision:
- T Bar M Tennis Ranch
ADDITIONAL INFORMATION
Welcome to T BAR M Ranch where spacious and beautiful hill country condos awaits your staycation, condo resort lifestyle, or investment for short term vacation rental needs. This gorgeous fully furnished condo has a full sized kitchen, patio and balcony, and a 3 bed/2 bath layout with the primary suite big enough for a king sized bed. Residents have access to the tennis courts, serene stone line paths with majestic oak trees, sparkling swimming pool, and BBQ grills by the pool area. T BAR M Ranch is located only minutes from Downtown New Braunfels, Historic Gruene, and from the Comal/Guadalupe Rivers and Schlitterbahn.
- Type:
- Single Family
- Sq.Ft.:
- 2,950
- Status:
- Active
- Beds:
- 4
- Lot size:
- 1.09 Acres
- Year built:
- 2014
- Baths:
- 3.00
- MLS#:
- 9350838
- Subdivision:
- Vintage Oaks At The Vineyard 6
ADDITIONAL INFORMATION
Nestled in the Texas Hill Country in the highly sought after community of Vintage Oaks, this 2,950 sq. ft. home boast 4 bedrooms, 3 bathrooms. From the moment you enter, the open floor plan and high ceilings create a spacious and airy atmosphere. The kitchen is a chef's delight complete with granite countertops, stainless steel appliances, walk-in pantry, and two eating areas perfect for entertaining guests. The owner's suite exudes luxury with a huge walk-in closet, large soaking tub, and walk-in shower. The one-acre lot with mature trees offers privacy and a serene environment along with the covered patio, outdoor kitchen and fireplace offer the perfect spot to soak in the beautiful hill country evenings. New carpet was installed in July 2024. Overall, this Vintage Oaks property is a perfect blend of comfort, modern amenities, and scenic beauty!
- Type:
- Single Family
- Sq.Ft.:
- 768
- Status:
- Active
- Beds:
- 2
- Lot size:
- 0.17 Acres
- Year built:
- 1950
- Baths:
- 1.00
- MLS#:
- 1791713
- Subdivision:
- N/A
ADDITIONAL INFORMATION
Recently Under Contract and now Live again! Buyer could not get financing due to personal/emergency. Charming craftsman home offers modern features while keeping its classic craftsman appeal. Original restored wood flooring, classic tile flooring in bath, mudroom/laundry room. Granite countertops with white cabinets offer ample storage with pantry. Stainless steel appliances, gas cooktop. Kitchen opens to the living room. Two bedrooms with natural light. Updated bathroom with large walk in shower, pedestal sink and linen closet. Covered front porch and picket fence add to the charm of this home. The backyard is the perfect spot for entertaining with fire pit and large pecan trees. Privacy fence. Partial gutters. One car garage with opener. Storage room and workshop w/electricity. Walk or bike to the Downtown District. HVAC, Water Heater-2016, add'l updates in 2016/2017.
$353,000
318 Saiga Dr New Braunfels, TX 78130
- Type:
- Single Family
- Sq.Ft.:
- 2,205
- Status:
- Active
- Beds:
- 3
- Lot size:
- 0.13 Acres
- Year built:
- 2020
- Baths:
- 3.00
- MLS#:
- 1791671
- Subdivision:
- WHITE WING PHASE #1 - GUADALUP
ADDITIONAL INFORMATION
VA Loan Assumption Option with a 2.75% Interest Rate*** This is a beautiful, newer model home, which has a nice open floor plan and backs up to a green belt. The master bedroom is downstairs, with dual sinks, oversized shower and walk-in closet. Granite countertops in the kitchen and bathrooms. Upstairs has a second living room/family room, two bedrooms, one full bathroom and two extra storage closets. Two car garage with water softener. Appliances included: Refrigerator, Dishwasher, Garbage Disposal, Microwave, Stovetop/Oven, Washer and Dryer. This lovely two-story home is located within 2 miles of the Elementary School, Middle School and High School. It is also close to downtown New Braunfels, Schlitterbahn and river access.
- Type:
- Single Family
- Sq.Ft.:
- 1,438
- Status:
- Active
- Beds:
- 3
- Lot size:
- 0.15 Acres
- Year built:
- 2011
- Baths:
- 3.00
- MLS#:
- 1791646
- Subdivision:
- WHISPERWIND - COMAL
ADDITIONAL INFORMATION
This beautifully updated two-story home features three spacious bedrooms and two and a half baths. The modern upgrades include hard surface countertops, new hardware and light fixtures in kitchen, freshly renovated bathrooms, and stylish laminate flooring throughout. Also new roof and AC. The open-concept living area is perfect for entertaining, and the large windows allow for plenty of natural light. The master suite boasts a luxurious en-suite bathroom and a walk-in closet. Outside, the landscaped yard and new covered patio provide ample space for outdoor enjoyment. To many upgrades to list. THE BEST HOME IN THE NEIGHBORHOOD. A MUST SEE!!!
- Type:
- Single Family
- Sq.Ft.:
- 1,843
- Status:
- Active
- Beds:
- 4
- Lot size:
- 0.17 Acres
- Year built:
- 2020
- Baths:
- 2.00
- MLS#:
- 1791585
- Subdivision:
- SAENGERHALLE
ADDITIONAL INFORMATION
Excellent property to call home! Lightly lived in well maintained one owner home comes with many additions that make this a better value than new! Quality built Armadillo/View home located just minutes from the popular Creekside development. Level "easy to approach" driveway on wide street. Outstanding peninsula-kitchen with upgraded light fixtures over dining and island plus under-mount cabinet lighting. Custom added cabinetry and shelving in kitchen and laundry room. Practical restructured closets with custom shelving and storage. Beautiful wood-like vinyl plank flooring throughout - no carpet. Privacy fenced back yard with inviting pergola-styled patio area complete with extended pavers, landscaped and guttering! Water softener conveys.
- Type:
- Single Family
- Sq.Ft.:
- 2,156
- Status:
- Active
- Beds:
- 3
- Lot size:
- 0.14 Acres
- Year built:
- 2021
- Baths:
- 2.00
- MLS#:
- 4826599
- Subdivision:
- Veramendi Precinct 13 Un 2
ADDITIONAL INFORMATION
Welcome to this stunning 3-bedroom, 2-bath home located in the highly desirable Veramendi Master Planned Community in beautiful New Braunfels, Texas. This residence offers exceptional features, including a true NO MONEY DOWN VA assumable loan at an attractive 4.18% interest rate. This home has been meticulously upgraded with over $30,000 in improvements. Enjoy the expansive 25x13 concrete pad complemented by river rock and flagstone walkways, and luxuriate on the stained wood-look concrete design of the rear patio. The landscape boasts lush zoysia grass and manicured flower beds, creating an inviting outdoor oasis. Inside, the home features a whole-house water softener and filtration system, and the cutting-edge Remo Halo Zero HVAC In-duct Air Purification System, ensuring superior air quality with a 5-year warranty. The garage is a haven for enthusiasts, with epoxy flooring and built-in shelves. The chef-style kitchen stands out with beautiful granite countertops, perfect for culinary adventures. The master suite is a retreat of its own, featuring a gorgeous custom shower that provides a spa-like experience. Experience luxury and comfort in this well-appointed home, ready to exceed your expectations. Schedule a visit today and make this exceptional property yours!
$1,650,000
139 Entre Rios New Braunfels, TX 78132
- Type:
- Single Family
- Sq.Ft.:
- 4,422
- Status:
- Active
- Beds:
- 4
- Lot size:
- 1 Acres
- Year built:
- 2020
- Baths:
- 4.00
- MLS#:
- 1791470
- Subdivision:
- RIVER PLACE AT GRUENE
ADDITIONAL INFORMATION
Walk through the doors of 139 Entre Rios in the exclusive gated community of River Place at Gruene and experience luxury redefined. No city taxes, but close enough to Gruene Hall that you can hear concerts from your backyard! As you walk past the fire pit in the front yard, perfect to spend summer nights with friends, into the luxurious yet warm home, you'll see that no details are missed. Here are just a few: wine cellar in dining room, gas cooking, HUGE kitchen island with seating, chilled water bottle filler in the walk-in pantry, limestone details throughout, 2 fridges in kitchen, master bath with soaking tub, gorgeous underlighting, and 3 vanities, drop zone for backpacks, utility room with sink and ample counter space, game room with wet bar and walk out to the backyard and pool. Upstairs has walk-out attic access, a common area perfect for reading and watching tv, as well as 2 unique secondary bedrooms connected by a jack and jill bath, one room modeled after a NYC loft apartment and the other with a hammock loft for added space and epic coolness! Ready to go downstairs? Skip the stairs and ride your indoor slide! Or take the stairs and stop at your custom reading nook/book shelf on the landing. The 3-car garage has a pull through bay high enough to keep your kayak on top of your Polaris so you can come and go to the PRIVATE neighborhood Guadalupe River park. The backyard has a custom pool compete with sunning deck, hot tub, covered pavilion equipped with power for impromptu backyard concerts and rope swing to jump into the 9ft deep end! Outdoor shower keeps dirt out by the pool. The outdoor is connected indoors with a passthrough between kitchens! Still lots of green space behind the pool for outdoor activities and a fenced dog run area for your furry friends. Plenty of lounging, eating and playing space will make this the home for your entertaining dreams! Homes rarely come available on the MLS in this exceptional neighborhood! Act now!
- Type:
- Single Family
- Sq.Ft.:
- 1,425
- Status:
- Active
- Beds:
- 3
- Lot size:
- 0.16 Acres
- Year built:
- 2024
- Baths:
- 2.00
- MLS#:
- 1791311
- Subdivision:
- CASINAS AT GRUENE
ADDITIONAL INFORMATION
**Open Floorplan, 8' Interior Doors, Granite Countertops** Stop into Casinas at Gruene to view this popular floorplan by Brightland Homes. This Colorado plan is a 1425 sqft single-story home with three bedrooms and two full bathrooms. Blinds have been added at standard locations, and there are 8' interior doors. This home features a private owner's suite with a walk-in tiled shower, a double vanity with a 42" mirror, a private toilet, and a walk-in closet. The open, spacious kitchen boasts 42" cabinets with crown moulding, a large kitchen island with a sink, stainless steel appliances, an electric range, and a walk-in pantry. Bedrooms two and three are at the front of the home next to a shared bathroom, along with the laundry room. The exterior of the home has a covered porch, a covered patio, a 6' privacy fence with a gate, front gutters, and a professionally landscaped yard with a sprinkler system.* Photos may not represent actual address*
- Type:
- Single Family
- Sq.Ft.:
- 1,340
- Status:
- Active
- Beds:
- 2
- Lot size:
- 0.15 Acres
- Year built:
- 2024
- Baths:
- 2.00
- MLS#:
- 1791280
- Subdivision:
- CASINAS AT GRUENE
ADDITIONAL INFORMATION
**One-Story Home, 8' Doors, Omega-stone Counters** Head over to Casinas at Gruene to see this Beautiful Comal floorplan with,1340sqft, 2 beds, 2 full baths with blinds added at standard locations, and 8' interior doors. The kitchen is open to the family room and dining room with a large center island with sink and dishwasher, stainless steel appliances and electric range, gorgeous neutral-toned backsplash, Omega-stone countertops, and a walk-in pantry. The owner's suite is at the rear of the home. The bathroom has a tiled walk-in shower with a seat and a window above, a double vanity with a 42" mirror, a private toilet, and a walk-in closet. The home's exterior has front gutters, a 6' privacy fence with a gate, a covered patio, a professionally landscaped yard with a sprinkler system, and two trees. *Photos shown may not represent the listed house.*
$833,500
1613 Angolo New Braunfels, TX 78132
- Type:
- Single Family
- Sq.Ft.:
- 2,567
- Status:
- Active
- Beds:
- 3
- Lot size:
- 1.08 Acres
- Year built:
- 2014
- Baths:
- 3.00
- MLS#:
- 5619519
- Subdivision:
- Vintage Oaks The Vineyard 2
ADDITIONAL INFORMATION
This exquisite custom home offers a perfect blend of comfort, style, and sophistication. Nestled in a cul-de-sac on a fully fenced lot, this home boasts 3 spacious bedrooms, 2.5 baths, a formal dining area and a dedicated office. Upon entering, you are greeted by the timeless elegance of travertine floors, high ceilings, crown molding, and majestic columns that add a touch of architectural sophistication. The magnificent living room windows showcase the gorgeous hill country views! The gourmet kitchen features custom cabinetry, high end appliances and a generous island perfect for meal prep and casual dining. Generously sized bedrooms provide space for relaxation, while the primary suite offers a serene retreat with a luxurious ensuite bathroom. Step outside and enjoy outdoor living on the covered patio ideal for entertaining or relaxing in style! Enjoy the resort-style amenities which include 4 pools, lazy river, sports courts, walking trails, state-of-the-art fitness center, neighborhood park and more!!! COME BE A PART OF THIS GREAT COMMUNITY!!!
- Type:
- Single Family
- Sq.Ft.:
- 1,836
- Status:
- Active
- Beds:
- 3
- Lot size:
- 0.11 Acres
- Year built:
- 2020
- Baths:
- 3.00
- MLS#:
- 1791200
- Subdivision:
- WEST VILLAGE AT CREEK SIDE
ADDITIONAL INFORMATION
The perfect balance of location and neighborhood, this newly updated home is nestled peacefully off the Austin/San Antonio corridor. No builder-grade finishes in this beauty!!! We're less than two miles from Creekside Town Center shopping, the "A"-rated Comal ISD schools, and access to I-35. Inside you'll discover a spacious open layout, with excellent natural light, beautiful ceramic tile flooring, and brand new paint throughout the home. The updated kitchen is fantastic, featuring custom painted cabinets, new appliances, new quartz countertops (maintenance-free!) and new hardware. You'll also get a walk-in pantry, and utility storage room. The dining room features a new light fixture with room to entertain, leading out to your covered concrete patio in the backyard. The layout is perfect for indoor/outdoor living, and the backyard features a privacy fence and new sod. Back inside the home, another new light fixture greets you as you make your way upstairs to the second living area, ready to be tailored to your needs. Brand new carpet has been installed in the stairwell and second floor of the home. The primary suite boasts a perfect view of the backyard, with a large bedroom, primary bathroom and walk-in closet. The other two bedrooms are also upstairs, as well as the separate laundry room. This home has been meticulously well cared for, both inside and out, and is ready for your personal touches. Welcome home!
- Type:
- Single Family
- Sq.Ft.:
- 2,149
- Status:
- Active
- Beds:
- 3
- Lot size:
- 0.14 Acres
- Year built:
- 2024
- Baths:
- 2.00
- MLS#:
- 1791163
- Subdivision:
- LEGACY AT LAKE DUNLAP
ADDITIONAL INFORMATION
The Sheldon offers the ease of single-story living with an open concept design. Morning routines and afternoon homework are a breeze with the Pulte Planning Center, a great space to organize paperwork and mail. Hobbyists and entrepreneurs will welcome a flex room or an optional study, while entertainers will enjoy the open island kitchen overlooking the dining and gathering room.
- Type:
- Single Family
- Sq.Ft.:
- 1,976
- Status:
- Active
- Beds:
- 3
- Lot size:
- 0.18 Acres
- Year built:
- 2024
- Baths:
- 2.00
- MLS#:
- 1791113
- Subdivision:
- SENDERO AT VERAMENDI
ADDITIONAL INFORMATION
The one-story Arlington offers comfortable everyday living and convenience. The home's welcoming dining and great room inspire connection and conversation, and a covered rear patio offers entertaining space. The private owner's suite and bath is a personal retreat and the home features a pair of spacious bedrooms for guests.
- Type:
- Single Family
- Sq.Ft.:
- 1,770
- Status:
- Active
- Beds:
- 3
- Lot size:
- 0.13 Acres
- Year built:
- 2019
- Baths:
- 3.00
- MLS#:
- 1790998
- Subdivision:
- LEGEND POINT
ADDITIONAL INFORMATION
Welcome home! $4k in buyer incentives- toward closing costs or price! This wonderfully maintained home in Legend Point is ready for a new family! From the welcoming covered front porch, walk into a bright and airy living area, spacious dining and entertainer's kitchen with beautiful wood look laminate and granite counters. Downstairs is complete with a half bath for guests. The large yard and covered patio are ready for your personal touch. Upstairs you'll find a spacious loft/ game area/ second living area. Spacious additional bedrooms boast ample closet space with a large additional bathroom space for guests or kids. The primary suite is great size, with a dual sink master bath and very large primary closet. Bathrooms are complete with upgraded ceramic tile. Legend Point subdivision is a desirable community with great amenities and located in great proximity to city parks, schools and more!
- Type:
- Condo
- Sq.Ft.:
- 1,588
- Status:
- Active
- Beds:
- 4
- Lot size:
- 0.15 Acres
- Year built:
- 2019
- Baths:
- 3.00
- MLS#:
- 1811019
- Subdivision:
- Clear Springs Ranch Condos
ADDITIONAL INFORMATION
Clear Springs Ranch, a one of a kind development, features Modern Farmhouse Condo-Style Townhomes in a duplex configuration. This well-appointed 4 bed/2.5 bath home comes with granite counter tops, wood vinyl plank flooring throughout home, carpeting only on stairs, raised panel cabinets w/42" uppers, upgraded appliances, lighting, special features & design enhancements throughout gives the owner an upscale feel in an open living concept. Low maintenance private fenced backyard with complete stamped/stained concrete, raised stone beds w/drip system & outdoor shower gives you a private retreat to enjoy the evenings. Inviting professional landscaping with all front yard maintenance is included, allowing for plenty of free time to take advantage of the close proximity to Downtown New Braunfels, Gruene & all the Texas Hill Country has to offer. Parking includes 2 car garage as well as 26 additional parking for visitors. 1.5 miles to I-35 & 11 miles to I-10 makes this a commuter's dream.
- Type:
- Single Family
- Sq.Ft.:
- 2,800
- Status:
- Active
- Beds:
- 4
- Lot size:
- 0.16 Acres
- Year built:
- 2015
- Baths:
- 3.00
- MLS#:
- 7610912
- Subdivision:
- Fields Of Morningside
ADDITIONAL INFORMATION
Step into this stunning 2800 sq ft home, offering more space than most in the community. This beautifully maintained residence features 4 spacious bedrooms and 3 full bathrooms. Enjoy the luxury of two large family rooms, with an exceptionally spacious one on the second floor, ideal for entertainment or relaxation. The home boasts a large formal dining room, perfect for hosting gatherings and creating memorable dining experiences. The open floor plan enhances the sense of space, providing a seamless flow throughout the home. The modern kitchen is a chef's dream, featuring gas cooking, a large kitchen island with ample counter space, plenty of cabinets, and a walk-in pantry. Pride of ownership is evident throughout this home, making it a perfect choice for those seeking comfort, space, and elegance. Don't miss the opportunity to make this extraordinary house your new home.
$2,899,777
148 LAKECREEK DR New Braunfels, TX 78130
- Type:
- Single Family
- Sq.Ft.:
- 4,825
- Status:
- Active
- Beds:
- 5
- Lot size:
- 12.07 Acres
- Baths:
- 5.00
- MLS#:
- 1790789
- Subdivision:
- LAKECREEK
ADDITIONAL INFORMATION
Discover this 12 acre retreat in New Braunfels with Lake McQueeney access. A private electric gated entrance welcomes you this meticulously maintained property to include a beautiful Pergola and Pond, Cattle guards, Grain Bin. Come see the animals! Luxury Barndominium along with the finest attached 5 car Garage/Shop takes you to the Island Kitchen, open Living/ Dining, main Bedroom down with en suite and loft upstairs with additional living and sleeping quarters. Enjoy the view from the large fun covered Pavilion and sit around the firepit. Continue down the paved drive and you will find a nice 4bd/2ba manufactured home to include a large covered front deck patio and carport parking in the back. Main road has 4 detached 2000 sqft garage/buildings to house additional sleeping quarters, office, and or storage, each with 14ft doors. Plans available to build additional. Many possibilities for residential and commercial ventures. Come let your imagination run wild!


Listings courtesy of ACTRIS MLS as distributed by MLS GRID, based on information submitted to the MLS GRID as of {{last updated}}.. All data is obtained from various sources and may not have been verified by broker or MLS GRID. Supplied Open House Information is subject to change without notice. All information should be independently reviewed and verified for accuracy. Properties may or may not be listed by the office/agent presenting the information. The Digital Millennium Copyright Act of 1998, 17 U.S.C. § 512 (the “DMCA”) provides recourse for copyright owners who believe that material appearing on the Internet infringes their rights under U.S. copyright law. If you believe in good faith that any content or material made available in connection with our website or services infringes your copyright, you (or your agent) may send us a notice requesting that the content or material be removed, or access to it blocked. Notices must be sent in writing by email to [email protected]. The DMCA requires that your notice of alleged copyright infringement include the following information: (1) description of the copyrighted work that is the subject of claimed infringement; (2) description of the alleged infringing content and information sufficient to permit us to locate the content; (3) contact information for you, including your address, telephone number and email address; (4) a statement by you that you have a good faith belief that the content in the manner complained of is not authorized by the copyright owner, or its agent, or by the operation of any law; (5) a statement by you, signed under penalty of perjury, that the information in the notification is accurate and that you have the authority to enforce the copyrights that are claimed to be infringed; and (6) a physical or electronic signature of the copyright owner or a person authorized to act on the copyright owner’s behalf. Failure to include all of the above information may result in the delay of the processing of your complaint.
 |
| This information is provided by the Central Texas Multiple Listing Service, Inc., and is deemed to be reliable but is not guaranteed. IDX information is provided exclusively for consumers’ personal, non-commercial use, that it may not be used for any purpose other than to identify prospective properties consumers may be interested in purchasing. Copyright 2024 Four Rivers Association of Realtors/Central Texas MLS. All rights reserved. |
New Braunfels Real Estate
The median home value in New Braunfels, TX is $342,990. This is lower than the county median home value of $443,100. The national median home value is $338,100. The average price of homes sold in New Braunfels, TX is $342,990. Approximately 57.4% of New Braunfels homes are owned, compared to 34.43% rented, while 8.17% are vacant. New Braunfels real estate listings include condos, townhomes, and single family homes for sale. Commercial properties are also available. If you see a property you’re interested in, contact a New Braunfels real estate agent to arrange a tour today!
New Braunfels, Texas has a population of 87,549. New Braunfels is more family-centric than the surrounding county with 36.75% of the households containing married families with children. The county average for households married with children is 32.14%.
The median household income in New Braunfels, Texas is $76,890. The median household income for the surrounding county is $85,912 compared to the national median of $69,021. The median age of people living in New Braunfels is 35.1 years.
New Braunfels Weather
The average high temperature in July is 94.1 degrees, with an average low temperature in January of 39.1 degrees. The average rainfall is approximately 34.2 inches per year, with 0.1 inches of snow per year.
