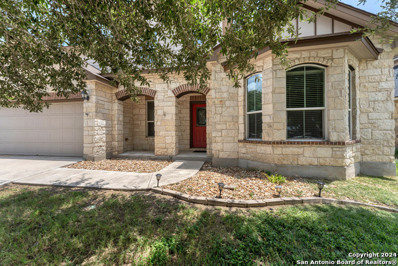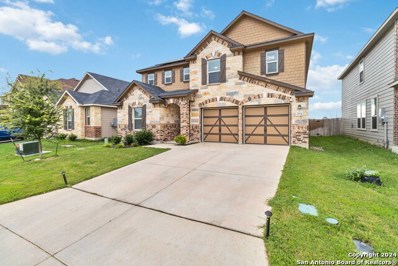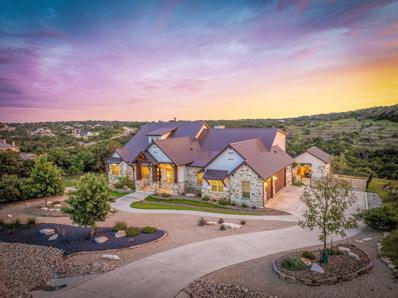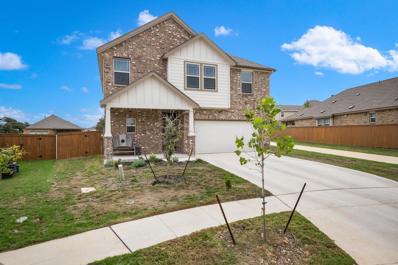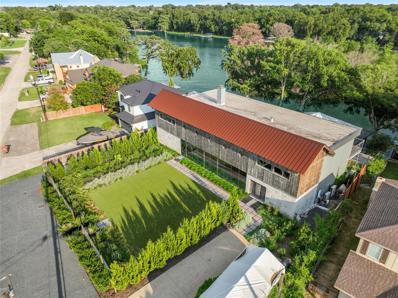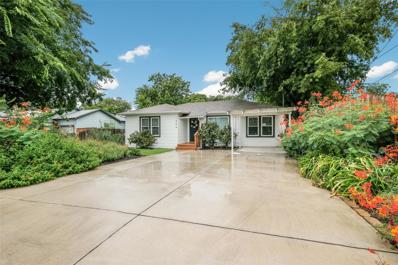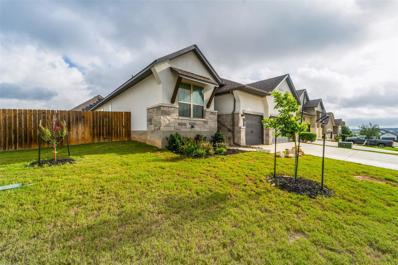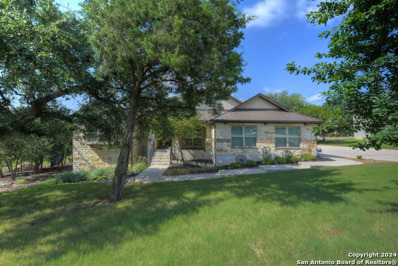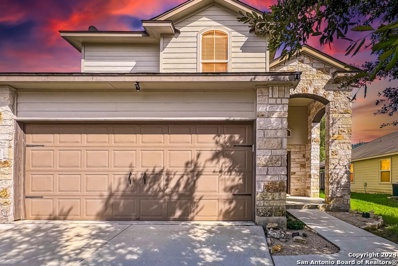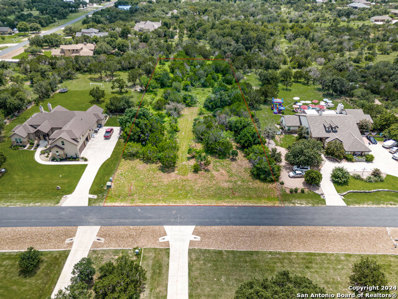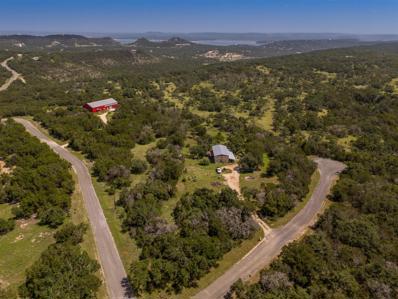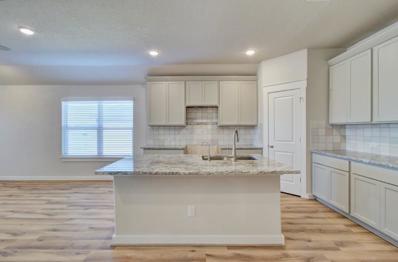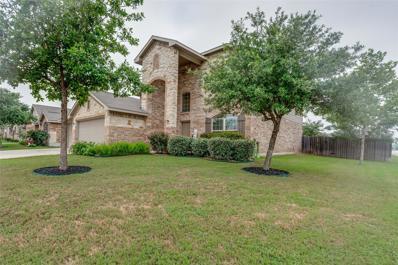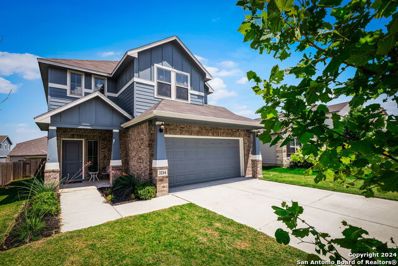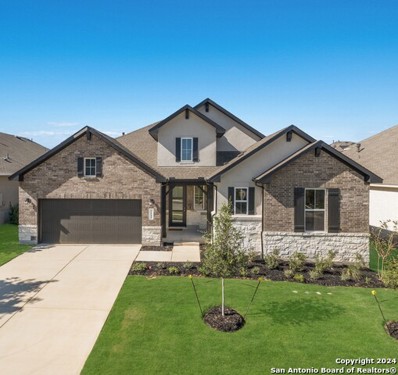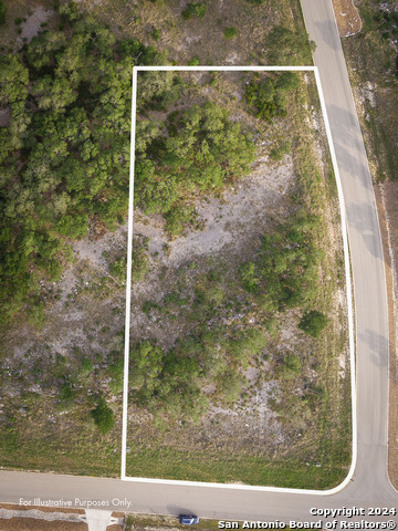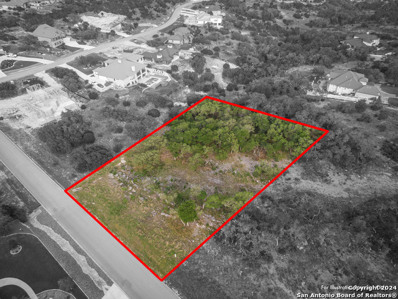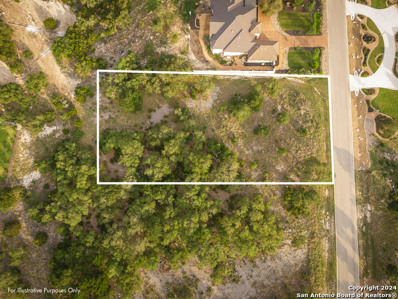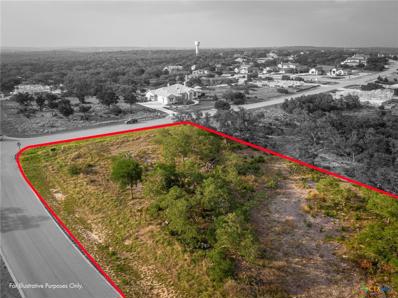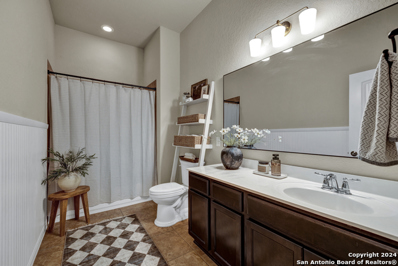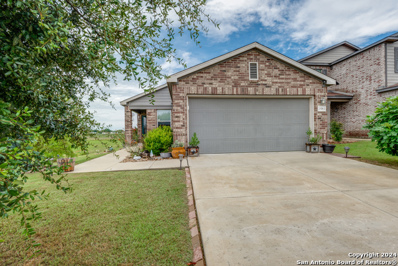New Braunfels TX Homes for Rent
- Type:
- Single Family
- Sq.Ft.:
- 2,514
- Status:
- Active
- Beds:
- 4
- Lot size:
- 0.17 Acres
- Year built:
- 2013
- Baths:
- 3.00
- MLS#:
- 1795902
- Subdivision:
- AVERY PARK
ADDITIONAL INFORMATION
This home has been primed and prepped for it's new owners to make their own! Fresh paint throughout, new carpet, talk about a fresh new start! You'll enjoy three separate living spaces including an upstairs loft, a full bedroom and bathroom downstairs, perfect for guests or an office, with the other 3 bedrooms, 2 bathrooms and laundry room upstairs. Nestled at the back of one of New Braunfels most enjoyable neighborhoods, you'll love the tranquility of an established community. The HOA pool is less than a quarter mile away and Clear Springs Elementary is less than 1 mile down the street. Schedule your showing today!
- Type:
- Single Family
- Sq.Ft.:
- 3,470
- Status:
- Active
- Beds:
- 5
- Lot size:
- 0.14 Acres
- Year built:
- 2021
- Baths:
- 3.00
- MLS#:
- 1795787
- Subdivision:
- Deer Crest
ADDITIONAL INFORMATION
Welcome to 264 Deer Crest Dr, New Braunfels, TX - A Modern Sanctuary of Comfort and Elegance! This meticulously designed 5-bedroom, 3-bathroom home offers 3,470 sq ft of luxurious living space. Built by the current owners as their forever home, they now have to unexpectedly relocate, presenting a rare opportunity for a quick sale listed under tax value with an opportunity of a 3.375% assumable loan making this home so affordable. You couldn't build a home with this many amenities at this price! Key Features: Spacious Living Areas: The open-concept floor plan is perfect for family living and entertaining, offering a seamless flow between the living room, dining area, and kitchen. Gourmet Kitchen: A chef's dream, featuring stainless steel appliances, quartz countertops, custom cabinetry, built-in smart oven, coffe bar, large pantry and a huge center island. Elegant Master Suite: A private retreat with a spa-like ensuite bathroom, dual vanities, a large walk-in shower, and spacious walk-in closets. Secondary 1st Floor Guest Bedroom and Bath: Ideal for visitors or multigenerational living, providing comfort and privacy. Additional Bedrooms and Bathroom Three additional well-appointed bedrooms and a full bathroom on the second floor. Secondary Living Area/Game Room: The second floor also features a spacious secondary living area/game room, perfect for family gatherings, movie nights, or a kids' play area. Outdoor Oasis: A 16X20 covered patio with no neighbors behind, offering added privacy and a perfect space for outdoor dining, relaxation, and surround-sound entertainment. Modern Amenities: This home is equipped with a smart home system, energy-efficient solar panels, water softener, and keypad entry for enhanced security and convenience and surround sound . Pet-Friendly Features: Designed with your furry friends in mind, the home includes a designated pet room and a convenient pet door, making life easier for both you and your pets. Prime Location: Situated in the highly desirable Deer Crest community, you'll enjoy easy access to top-rated schools, shopping, dining, and entertainment. The community also offers a beautiful pool and playground. Don't miss the opportunity to make 264 Deer Crest Dr your forever home. Schedule your private showing today to experience the perfect blend of luxury, comfort, and convenience at an unbeatable value where every detail is crafted for the ultimate living experience.
$1,765,000
1543 Via Principale New Braunfels, TX 78132
- Type:
- Single Family
- Sq.Ft.:
- 3,993
- Status:
- Active
- Beds:
- 4
- Lot size:
- 2.88 Acres
- Year built:
- 2017
- Baths:
- 5.00
- MLS#:
- 6874265
- Subdivision:
- Vintage Oaks At The Vineyard 1
ADDITIONAL INFORMATION
Welcome to this exquisite residence nestled within the prestigious Gated Section of Canyon Ranch in the Vintage Oaks community in the Texas Hill County, crafted by renowned builder TA French. Set on 2.88 acres of beautiful terrain, this stunning estate offers a perfect blend of elegance, comfort, and privacy. Spanning 3,993 square feet, this meticulously designed home features 4 bedrooms and 4.5 bathrooms, including a luxurious master suite. The spacious office and versatile flex room cater to your professional and personal needs, while the media room provides an ideal space for entertainment and relaxation. Outdoors, a resort-style pool invites you to unwind amidst the natural beauty of the landscape, complemented by an expansive outdoor kitchen perfect for hosting gatherings and enjoying the mild Texas evenings. A whole house generator ensures peace of mind during any power disruptions, while the 3-car garage offers ample storage and parking. Inside, high-end finishes and appliances adorn every corner, reflecting a commitment to quality and craftsmanship. Enjoy seamless entertainment with both outdoor and indoor surround sound systems, enhancing the ambiance throughout. Motorized shades provide convenience and privacy at your fingertips, adding to the home's efficiency and comfort. This exceptional property in Vintage Oaks combines luxurious living with the tranquility of the Hill Country, offering a rare opportunity to own a piece of this coveted community. Discover a lifestyle of sophistication and serenity in this remarkable TA French-built masterpiece.
- Type:
- Single Family
- Sq.Ft.:
- 2,387
- Status:
- Active
- Beds:
- 4
- Lot size:
- 0.2 Acres
- Year built:
- 2022
- Baths:
- 3.00
- MLS#:
- 6767253
- Subdivision:
- Veramendi
ADDITIONAL INFORMATION
Nestled in the heart of New Braunfels, this charming 4-bedroom, 3-bathroom home offers a perfect blend of comfort and convenience. Step inside to discover an inviting open floor plan with spacious living areas, ideal for both relaxation and entertainment. The kitchen features modern appliances, ample cabinetry, and a breakfast bar for casual dining. The master bedroom boasts a walk-in closet and an ensuite bathroom. Three additional bedrooms provide plenty of space for family or guests, complemented by a second full bathroom. Outside, enjoy a generously sized backyard with a large deck and beautiful mature Oak trees, perfect for summer BBQs and outdoor activities. The home also includes a two-car garage and is located in a friendly neighborhood close to schools, parks, and neighborhood shopping and dining options. Don't miss the opportunity to make this delightful property your new home sweet home!
$2,899,900
1193 Lone Star Dr New Braunfels, TX 78130
Open House:
Sunday, 11/17 1:00-3:00PM
- Type:
- Single Family
- Sq.Ft.:
- 5,781
- Status:
- Active
- Beds:
- 4
- Lot size:
- 0.42 Acres
- Year built:
- 2021
- Baths:
- 6.00
- MLS#:
- 8022633
- Subdivision:
- Kreuslerville
ADDITIONAL INFORMATION
Catch the lake life at its finest with this sparkling Lake Dunlap gem, on 97’ peaceful waterfront and endless views. The massive concrete deck is perfect for lively gatherings with spectacular sunsets over the lake. Enjoy seamless indoor-outdoor living with the expansive covered patio, complete with lighting and ceiling speakers, ideal for anytime fun. The beautifully landscaped grounds are illuminated by automated low-voltage lights and nourished by a Rainbird irrigation system, keeping your outdoor space vibrant and inviting. Inside, the home boasts French oak floors, floor-to-ceiling windows, and soaring 20-foot ceilings that create an airy, sunlit vibe. The owner’s suite is a personal oasis with lake views and private outdoor access, bringing the lake right to your doorstep. The dining/gallery room, with its reclaimed wood and stone accents, sets the stage for memorable meals. The upstairs bedrooms are a perfect retreat with private lake view balconies and stylish en suite bathrooms. The chef’s kitchen is a culinary paradise with dual Quartzite islands and top-notch appliances, including a Thermador six-burner gas stove and luxury under counter appliances. The bar kitchen, easily closed off with pocket doors, comes equipped with a Bosch five-burner gas range and a wine fridge, making it perfect for spirited entertaining. Every detail of this Lake Dunlap gem is designed for effortless enjoyment and lakeside living, offering a lifestyle that's both luxurious and laid-back.
- Type:
- Single Family
- Sq.Ft.:
- 1,206
- Status:
- Active
- Beds:
- 3
- Lot size:
- 0.19 Acres
- Year built:
- 1950
- Baths:
- 2.00
- MLS#:
- 4786469
- Subdivision:
- Hoeke Add
ADDITIONAL INFORMATION
Perfectly placed home with a Special Use Permit (SUP) for short term rentals and C-3 zoning, this is a golden opportunity for savvy investors to acquire an active STR producing over $50,000 per year in revenue. This AirBnB superstar sparkles with 4.97 rating and a coveted Guest Favorite Badge, ranking it in the top 5% of homes worldwide. Nestled in the lively town of New Braunfels, this property is a dream come true for both hosts and guests. Just 1.3 miles from the city town plaza, you're smack in the heart of New Braunfels, with IH-35, shopping, dining, and the vibrant local scene at your fingertips. Spend the day floating down the Comal River, catching live music, or exploring historic downtown—this home is your ticket to the perfect mix of excitement and relaxation. Your backyard is a haven: Gather around the cozy firepit or unwind on the expansive wood deck, with ample space for indoor-outdoor living under the shade of mature trees. When the hunger strikes, whip up culinary feasts with a 4-burner gas range and griddle, allowing you to cook up anything your taste buds crave. The home features original wood floors with modern enhancements, preserving its timeless charm. From the Owner’s Suite you can enjoy views of the backyard, and an en suite with chic sliding barn doors, a tiled walk-in shower, and plenty of wardrobe space. Dive into the New Braunfels lifestyle, where endless fun and rich culture await!
- Type:
- Single Family
- Sq.Ft.:
- 2,304
- Status:
- Active
- Beds:
- 4
- Lot size:
- 0.21 Acres
- Year built:
- 2020
- Baths:
- 3.00
- MLS#:
- 1193576
- Subdivision:
- Meyer Ranch
ADDITIONAL INFORMATION
VA Assumable with a 2.5% interest rate! Experience suburban luxury in this exquisite corner lot home nestled in Meyer Ranch, offering unparalleled amenities and a serene ambiance for comfortable living. Enjoy privacy and space on this coveted lot, with access to Meyer Ranch's dance hall, fitness center, dog park, pool, splash pad walking trails, and community events. Inside, discover an open-concept layout connecting the living, dining, and kitchen areas seamlessly, complemented by four bedrooms and three full baths, including a private suite. Not to mention, everyone's new favorite hangout, The Theater Room! The outdoor area features a covered patio with gas grill plumbing, perfect for gatherings, and reflects meticulous maintenance and pride of ownership throughout. Located in Meyer Ranch with a vibrant community atmosphere and easy access to major highways for quick commutes, this home presents an exceptional opportunity for a lifestyle of convenience and luxury. Schedule a showing today to seize this remarkable property!
- Type:
- Single Family
- Sq.Ft.:
- 3,547
- Status:
- Active
- Beds:
- 4
- Lot size:
- 1.59 Acres
- Year built:
- 2016
- Baths:
- 4.00
- MLS#:
- 1795724
- Subdivision:
- HAVENWOOD AT HUNTERS CROSSING
ADDITIONAL INFORMATION
Welcome to your dream home, a stunning residence nestled on 1.59 wooded acres with a secluded backyard. This meticulously cared-for home, cherished by its original owner, exudes charm and elegance. A concrete driveway leads you to a spacious three-car garage, setting the tone for what's inside. Step through the front door and discover a sophisticated office space, perfect for remote work or quiet study. The heart of the home is the Gourmet Kitchen, a chef's paradise featuring exquisite painted and glazed cabinets, a generous center island with a vegetable sink, and a wine rack with a built-in cooler. Premium KitchenAid appliances, including a refrigerator that stays with the home, and a gas cooktop elevate your culinary experience. The adjoining breakfast room is both functional and stylish, boasting a built-in desk and elegant upper cabinets with glass doors. Natural light filters through windows adorned with either plantation shutters or remote-controlled Hunter Douglas silhouettes and Lumineers, enhancing the home's serene atmosphere. The master bath is a luxurious retreat, offering dual vanities, a makeup vanity, a spacious walk-through shower, a large soaking tub, and separate walk-in closets. Storage is abundant throughout, including a sizable laundry room with the washer and dryer included. The home's floors are either rich hardwood or sleek tile, adding to its timeless appeal. Outside, the large covered patio provides a picturesque view of the wooded landscape, complete with wildlife and ultimate privacy. Enjoy evenings by the fire pit or relax on the swing in the backyard-both are included in this enchanting package. This home combines comfort, style, and natural beauty, creating a truly unique living experience
- Type:
- Single Family
- Sq.Ft.:
- 2,031
- Status:
- Active
- Beds:
- 3
- Lot size:
- 0.14 Acres
- Year built:
- 2012
- Baths:
- 3.00
- MLS#:
- 1795723
- Subdivision:
- AVERY PARK
ADDITIONAL INFORMATION
Welcome to your new home in the heart of New Braunfels! Nestled in a vibrant community, 574 Briggs Dr. offers an inviting blend of comfort, convenience, and modern living. Property Highlights: Spacious Layout: This delightful home features 3 bedrooms and 2.5 bathrooms, perfect for families or anyone seeking a bit more space. Modern Amenities: Enjoy a well-appointed kitchen with sleek appliances, a cozy living room ideal for gatherings, and a master suite with an en-suite bathroom. Outdoor Living: The backyard provides ample space for outdoor activities and entertaining. Community Features: Neighborhood Pool & Park: Take advantage of the neighborhood pool and park, perfect for relaxation and family fun. Top-Rated Schools: Located in a great school district, ensuring quality education for your children. Convenient Location: Situated just off Highway 46, you're minutes away from popular restaurants and shops. Easy Commute: Enjoy a straightforward commute to either San Antonio or Austin, making it an ideal location for working professionals. Don't miss out on this exceptional opportunity to own a piece of New Braunfels charm. Schedule your visit to 574 Briggs Dr. today and experience all that this wonderful home and community have to offer!
- Type:
- Single Family
- Sq.Ft.:
- 2,359
- Status:
- Active
- Beds:
- 4
- Lot size:
- 0.17 Acres
- Year built:
- 2015
- Baths:
- 3.00
- MLS#:
- 1795666
- Subdivision:
- CHAMPIONS VILLAGE
ADDITIONAL INFORMATION
Welcome to this beautifully appointed designer home in Champion's Village. This gently lived-in home features new hardwoods in the family room and entry. The exquisite open floor plan boasts high ceilings with tray detail, custom cabinetry, and encompasses 4 bedrooms plus a study/media room. Designed with energy efficiency in mind, the home includes spray foam insulation, double pane windows, and a high-efficiency heat pump. The master suite is a true retreat with barn-style doors adding a rustic touch to the classic finish. The master bathroom offers a walk-in shower, a large soaking tub, and dual sinks. Outside, the property showcases fresh landscaping, including new sod and xeriscape plants in the front yard. The western-facing home creates a shady, large back porch perfect for relaxing and entertaining. Experience the perfect blend of luxury and functionality in this exceptional property. Schedule a viewing today to discover the beauty and elegance of 2716 Crest Ridge.
- Type:
- Land
- Sq.Ft.:
- n/a
- Status:
- Active
- Beds:
- n/a
- Lot size:
- 1.3 Acres
- Baths:
- MLS#:
- 1795505
- Subdivision:
- HAVENWOOD AT HUNTERS CROSSING
ADDITIONAL INFORMATION
Build your dream home on this spacious lot in Havenwood. Located in the most peaceful part of Havenwood, the lot is prepped, ready and partially cleared, saving you time and money. The shape and terrain are perfect for any design you could imagine. Enjoy the amenities of this gated community, including pools, trails, sports courts, and more. Located between New Braunfels and San Marcos, with easy access to I35, Austin, and San Antonio. Don't miss this opportunity!
- Type:
- Single Family
- Sq.Ft.:
- 2,528
- Status:
- Active
- Beds:
- 5
- Lot size:
- 3.8 Acres
- Year built:
- 1994
- Baths:
- 2.00
- MLS#:
- 11647905
- Subdivision:
- J D J Ranch
ADDITIONAL INFORMATION
Nestled on a serene cul-de-sac bordering a vast 1000+ acre property, this unique parcel offers potential Canyon Lake views. The elevated yet level terrain features mature oak trees, fully fenced, and essential utilities like a well, septic, and electricity. Whether you choose to renovate the existing home or build your dream abode, this property provides endless possibilities. Surrounding the area are spacious acreage homesteads with custom residences, creating a tranquil and inviting neighborhood perfect for those seeking a peaceful retreat. Property is unrestricted.
- Type:
- Single Family
- Sq.Ft.:
- 2,748
- Status:
- Active
- Beds:
- 5
- Lot size:
- 0.13 Acres
- Year built:
- 2018
- Baths:
- 3.00
- MLS#:
- 551914
ADDITIONAL INFORMATION
Assumable Mortgage with a low interest rate! $5,000 closing cost credit! Welcome to this charming 5-bedroom, 2.5-bathroom home situated in a peaceful neighborhood with convenient access to I-35, making commutes to San Antonio or Austin a breeze. The spacious master suite is conveniently located on the ground floor, providing a private retreat. Upstairs, you'll find four generously sized bedrooms, offering plenty of space for family and guests. The home features two living areas—one on the main floor and another on the upper level—providing ample room for relaxation and entertainment. The fenced backyard and covered porch are perfect for outdoor gatherings and enjoying the Texas weather year-round. This home is priced to sell and ready for you to make it your own. Don't miss the opportunity to live in this desirable location. Schedule a showing today!
- Type:
- Single Family
- Sq.Ft.:
- 1,977
- Status:
- Active
- Beds:
- 4
- Lot size:
- 0.2 Acres
- Year built:
- 2024
- Baths:
- 2.00
- MLS#:
- 1610466
- Subdivision:
- Cloud Country
ADDITIONAL INFORMATION
**Flex Room, Enlarged Owner's Closet, Upgraded Owner's Bath** Stop by Cloud Country to see the Kimbell floorplan by Brightland Homes. This popular 1977 sqft single-story home features 4 bedrooms, 2 bathrooms, and a flex room in the entrance foyer. The spacious open kitchen layout has a center island with a parallel niche, 42" cabinets with crown molding, upgraded stainless steel appliances with an electric range, Omega-stone countertops, and a walk-in pantry. The large private owner's suite is at the rear of the home. The upgraded bathroom includes a separate enlarged tiled walk-in shower, a garden tub with a window above, a double vanity, and an enlarged walk-in closet. The second bath is also upgraded with tile surround ILO a three-piece panel. The home's exterior has an enlarged covered patio, a 6' privacy fence with a gate, and a front yard sprinkler system with a water-conserving rain sensor. **Photos shown may not represent the listed house.**
- Type:
- Single Family
- Sq.Ft.:
- 2,689
- Status:
- Active
- Beds:
- 4
- Lot size:
- 0.22 Acres
- Year built:
- 2015
- Baths:
- 3.00
- MLS#:
- 9362822
- Subdivision:
- Briar Meadows 1
ADDITIONAL INFORMATION
Welcome to your dream home! This stunning 2-story residence offers the perfect blend of modern comfort and convenient living. With 4 spacious bedrooms, 2.5 bathrooms, a dedicated office space, and a 3-CAR GARAGE with epoxy floor, this home is designed to accommodate your every need! The primary suite serves as a true retreat, featuring an ensuite bathroom for ultimate relaxation - with both soaking tub and separate shower. The additional three bedrooms provide ample space for all your guests. Whether you work from home or need a quiet space for study, the dedicated office provides a perfect setting with plenty of natural light. Located across from the community playground, this home offers an ideal spot for fun and outdoor activities. Easy access to IH-35 means you're just minutes away from shopping, dining, and entertainment options, as well as a straightforward commute to San Antonio and Austin. The open-concept living and dining areas, plus the generously-sized upstairs game room offer endless possibilities for creating the ultimate entertainment hub. The well-appointed kitchen, equipped with modern appliances and center island with a breakfast bar, is a chef's delight. Outside, the backyard provides ample space for barbecues, gardening, or simply relaxing under the Texas sky. Don't miss this opportunity to own a beautiful home in one of New Braunfels' hidden gems of a neighborhood.
- Type:
- Land
- Sq.Ft.:
- n/a
- Status:
- Active
- Beds:
- n/a
- Lot size:
- 1.05 Acres
- Baths:
- MLS#:
- 20682649
- Subdivision:
- Summit Ph 2
ADDITIONAL INFORMATION
Your future 1.05 acre homesite on the ridge provides amazing potential for surrounding views! Embrace the Texas Hill Country life, SAVE money with NO HOA fees, NO city taxes. LOVE the convenience of being just minutes from outdoor recreation at the Guadalupe River, Canyon Lake. Floating the river, boating, fishing at the lake, camping, outdoor concertsâ¦and the list of things to do goes on! Located in The Summit off River Road, this deed restricted community allows you to build a smaller home of at least 1,000 sq. ft. That is great news if you want a weekend getaway, a summer home, or just need a smaller space than what many other neighborhoods require! Need a staycation or have guests comingâ¦.reserve a vacation rental or RV space and enjoy all of the resort amenities & river access at The Summit Vacation & RV Resort located in the neighborhood! Check out the pictures, imagine clearing the way for your new home, & get ready to relax on your future deck overlooking the hill country!
- Type:
- Single Family
- Sq.Ft.:
- 2,095
- Status:
- Active
- Beds:
- 4
- Lot size:
- 0.15 Acres
- Year built:
- 2020
- Baths:
- 3.00
- MLS#:
- 1795237
- Subdivision:
- OVERLOOK AT CREEKSIDE UNIT 2
ADDITIONAL INFORMATION
This delightful property offers everything you need for comfortable and convenient living. Nestled in a friendly neighborhood, this house is perfect for anyone looking to settle in the vibrant community of New Braunfels. Enjoy ample space with a thoughtfully designed floor plan that maximizes both living and storage areas. The modern kitchen boasts stainless steel appliances and granite countertops, making meal preparation a breeze. Relax in the inviting living room, perfect for entertaining guests or unwinding after a long day. The master bedroom is located downstairs, offering quiet and privacy, and features a walk-in closet and an en-suite bathroom. Upstairs, you'll find three generously sized bedrooms along with a spacious game room, perfect for entertainment or relaxation. The backyard is perfect for outdoor activities, gardening, or simply enjoying the Texas sunshine. An attached garage provides convenient parking and extra storage space. The home also features zoned AC/heat, ensuring comfort throughout the year. Located close to shopping, dining, and entertainment options, with easy access to major highways for commuting, and proximity to parks and recreational areas for outdoor enthusiasts. Don't miss the opportunity to make this wonderful house your new home. Schedule a viewing today and experience all that this property has to offer!
- Type:
- Single Family
- Sq.Ft.:
- 2,608
- Status:
- Active
- Beds:
- 4
- Lot size:
- 0.17 Acres
- Year built:
- 2024
- Baths:
- 3.00
- MLS#:
- 1795317
- Subdivision:
- Veramendi
ADDITIONAL INFORMATION
** MOVE-IN READY ** Indulge in the luxurious comfort of this exquisitely designed 4-bedroom, 3-bathroom home, complete with a dedicated study for work or leisure. The focal point of this residence is its expansive kitchen, featuring an enlarged island, pristine white cabinetry, and top-of-the-line built-in appliances, all complemented by elegant luxury vinyl plank flooring. Retreat to the sizable master suite, where relaxation awaits in the form of an oversized shower, indulgent garden tub, and a spacious walk-in closet, providing ample storage space for your wardrobe essentials. Outdoor living reaches new heights with the addition of an extended covered patio, creating a tranquil haven ideal for both relaxation and entertainment. Immerse yourself in a harmonious blend of luxury and practicality in a home meticulously crafted to cater to your every need.
- Type:
- Single Family
- Sq.Ft.:
- 1,967
- Status:
- Active
- Beds:
- 3
- Lot size:
- 0.21 Acres
- Year built:
- 2024
- Baths:
- 2.00
- MLS#:
- 1795278
- Subdivision:
- MEYER RANCH
ADDITIONAL INFORMATION
**3-Car Tandem Garage, Extended Covered Patio, Upgraded Kitchen Layout** Check out this gorgeous floorplan by Brightland Homes in the very popular Meyer Ranch neighborhood. This 1967 sqft Palm floorplan features 3 bedrooms and 2 bathrooms. The split private owner's suite has three windows letting in plenty of natural lighting. The bathroom has an enlarged frameless tiled shower with a seat, a garden tub with a window above, double vanities, a private toilet, and a large walk-in closet. The open kitchen layout has been upgraded with a built-in oven/microwave cabinet, 42" cabinets added above the refrigerator, the cabinets have crown moulding. There is a large center island, stainless steel appliances with a gas cooktop, an externally circulated vent hood, Omega-stone countertops, and a walk-in pantry. There is a 3-car tandem garage ILO of flex room. The home's exterior has an enlarged covered patio, 3-sided stone masonry, front gutters, and a professionally landscaped yard with a sprinkler system. **Photos shown may not represent the listed house.**
- Type:
- Land
- Sq.Ft.:
- n/a
- Status:
- Active
- Beds:
- n/a
- Lot size:
- 1.01 Acres
- Baths:
- MLS#:
- 1795305
- Subdivision:
- COPPER RIDGE
ADDITIONAL INFORMATION
Available lot in prestigious Copper Ridge. Ready for you to build the hill country home of your dreams. Copper Ridge is full of amenities, not city taxes and located far enough out yet close enough to shopping, entertainment and medical facilities.
- Type:
- Land
- Sq.Ft.:
- n/a
- Status:
- Active
- Beds:
- n/a
- Lot size:
- 1.06 Acres
- Baths:
- MLS#:
- 1795304
- Subdivision:
- COPPER RIDGE
ADDITIONAL INFORMATION
Available lot in prestigious Copper Ridge. Ready for you to build the hill country home of your dreams. Copper Ridge is full of amenities, not city taxes and located far enough out yet close enough to shopping, entertainment and medical facilities.
- Type:
- Land
- Sq.Ft.:
- n/a
- Status:
- Active
- Beds:
- n/a
- Lot size:
- 1 Acres
- Baths:
- MLS#:
- 1795301
- Subdivision:
- COPPER RIDGE
ADDITIONAL INFORMATION
Available lot in prestigious Copper Ridge. Ready for you to build the hill country home of your dreams. Copper Ridge is full of amenities, no city taxes and located far enough out yet close enough to shopping, entertainment and medical facilities.
- Type:
- Land
- Sq.Ft.:
- n/a
- Status:
- Active
- Beds:
- n/a
- Lot size:
- 1.01 Acres
- Baths:
- MLS#:
- 551341
- Subdivision:
- Copper Ridge
ADDITIONAL INFORMATION
Available lot in prestigious Copper Ridge. Ready for you to build the hill country home of your dreams. Copper Ridge is full of amenities, not city taxes and located far enough out yet close enough to shopping, entertainment and medical facilities.
- Type:
- Single Family
- Sq.Ft.:
- 2,108
- Status:
- Active
- Beds:
- 3
- Lot size:
- 0.19 Acres
- Year built:
- 2015
- Baths:
- 2.00
- MLS#:
- 1796130
- Subdivision:
- ESTATES AT STONE CROSSING
ADDITIONAL INFORMATION
Welcome to your charming and cozy home! Meticulously maintained 3 bedroom, 2 bath home that exudes warmth and comfort. With its inviting ambiance and thoughtful layout, every corner feels like home sweet home. Step outside and enjoy serene moments on the private back porch with a breathtaking view. Nestled in Stone Crossing subdivision, this property offers the perfect blend of modern convenience and charm. Great location, close to schools, shopping and downtown. Don't miss your opportunity to see this beautiful home in person. Schedule a showing today!
- Type:
- Single Family
- Sq.Ft.:
- 1,359
- Status:
- Active
- Beds:
- 3
- Lot size:
- 0.11 Acres
- Year built:
- 2018
- Baths:
- 2.00
- MLS#:
- 1795142
- Subdivision:
- WEST VILLAGE AT CREEK SIDE
ADDITIONAL INFORMATION
Such a charming, cozy place to call home! This 3 bedroom, 2 bath home has so much to offer. From mature trees with embellished landscaping, to an open concept floor plan, and a beautiful backyard perfect for sunsets. Another plus, it is located on a greenbelt!


Listings courtesy of ACTRIS MLS as distributed by MLS GRID, based on information submitted to the MLS GRID as of {{last updated}}.. All data is obtained from various sources and may not have been verified by broker or MLS GRID. Supplied Open House Information is subject to change without notice. All information should be independently reviewed and verified for accuracy. Properties may or may not be listed by the office/agent presenting the information. The Digital Millennium Copyright Act of 1998, 17 U.S.C. § 512 (the “DMCA”) provides recourse for copyright owners who believe that material appearing on the Internet infringes their rights under U.S. copyright law. If you believe in good faith that any content or material made available in connection with our website or services infringes your copyright, you (or your agent) may send us a notice requesting that the content or material be removed, or access to it blocked. Notices must be sent in writing by email to [email protected]. The DMCA requires that your notice of alleged copyright infringement include the following information: (1) description of the copyrighted work that is the subject of claimed infringement; (2) description of the alleged infringing content and information sufficient to permit us to locate the content; (3) contact information for you, including your address, telephone number and email address; (4) a statement by you that you have a good faith belief that the content in the manner complained of is not authorized by the copyright owner, or its agent, or by the operation of any law; (5) a statement by you, signed under penalty of perjury, that the information in the notification is accurate and that you have the authority to enforce the copyrights that are claimed to be infringed; and (6) a physical or electronic signature of the copyright owner or a person authorized to act on the copyright owner’s behalf. Failure to include all of the above information may result in the delay of the processing of your complaint.
| Copyright © 2024, Houston Realtors Information Service, Inc. All information provided is deemed reliable but is not guaranteed and should be independently verified. IDX information is provided exclusively for consumers' personal, non-commercial use, that it may not be used for any purpose other than to identify prospective properties consumers may be interested in purchasing. |
 |
| This information is provided by the Central Texas Multiple Listing Service, Inc., and is deemed to be reliable but is not guaranteed. IDX information is provided exclusively for consumers’ personal, non-commercial use, that it may not be used for any purpose other than to identify prospective properties consumers may be interested in purchasing. Copyright 2024 Four Rivers Association of Realtors/Central Texas MLS. All rights reserved. |

The data relating to real estate for sale on this web site comes in part from the Broker Reciprocity Program of the NTREIS Multiple Listing Service. Real estate listings held by brokerage firms other than this broker are marked with the Broker Reciprocity logo and detailed information about them includes the name of the listing brokers. ©2024 North Texas Real Estate Information Systems
New Braunfels Real Estate
The median home value in New Braunfels, TX is $342,990. This is lower than the county median home value of $443,100. The national median home value is $338,100. The average price of homes sold in New Braunfels, TX is $342,990. Approximately 57.4% of New Braunfels homes are owned, compared to 34.43% rented, while 8.17% are vacant. New Braunfels real estate listings include condos, townhomes, and single family homes for sale. Commercial properties are also available. If you see a property you’re interested in, contact a New Braunfels real estate agent to arrange a tour today!
New Braunfels, Texas has a population of 87,549. New Braunfels is more family-centric than the surrounding county with 36.75% of the households containing married families with children. The county average for households married with children is 32.14%.
The median household income in New Braunfels, Texas is $76,890. The median household income for the surrounding county is $85,912 compared to the national median of $69,021. The median age of people living in New Braunfels is 35.1 years.
New Braunfels Weather
The average high temperature in July is 94.1 degrees, with an average low temperature in January of 39.1 degrees. The average rainfall is approximately 34.2 inches per year, with 0.1 inches of snow per year.
