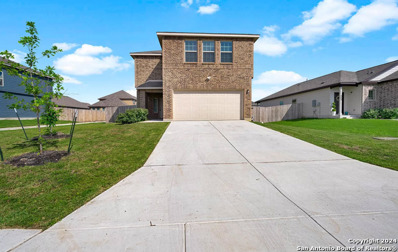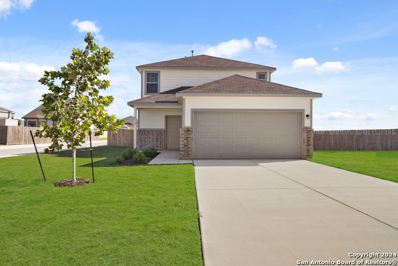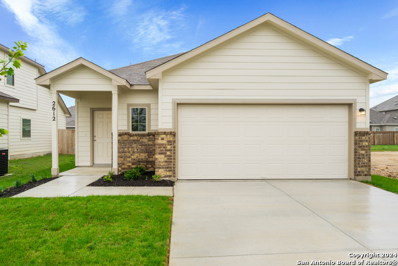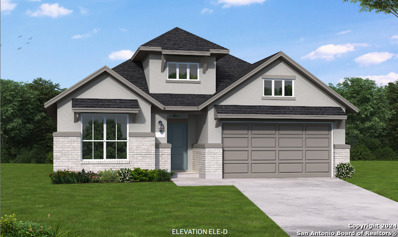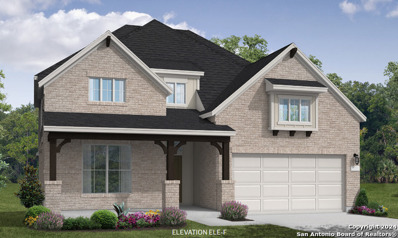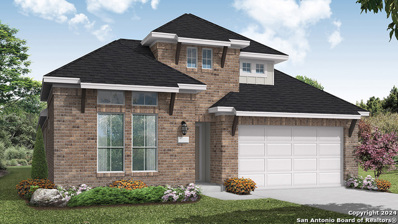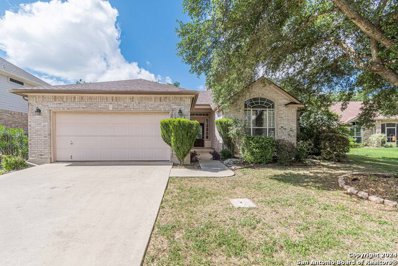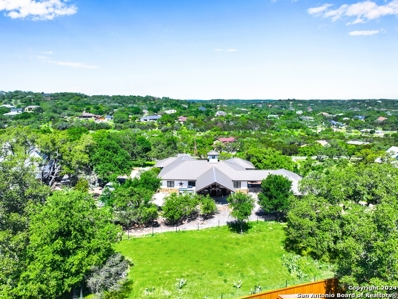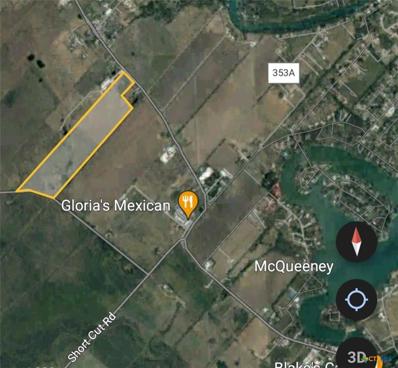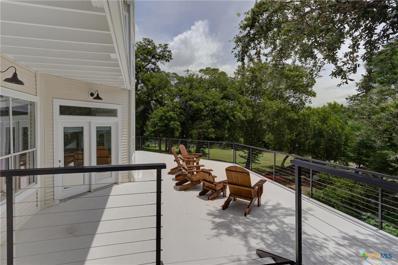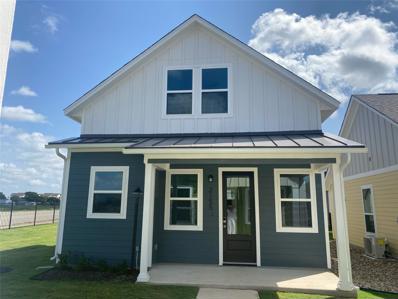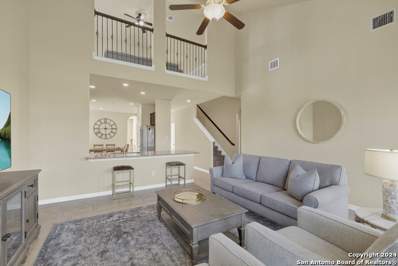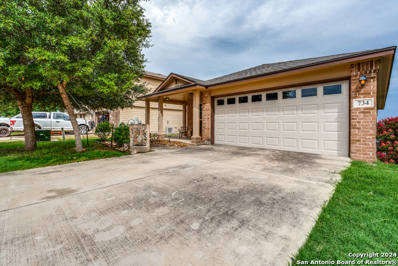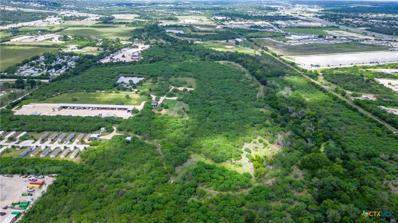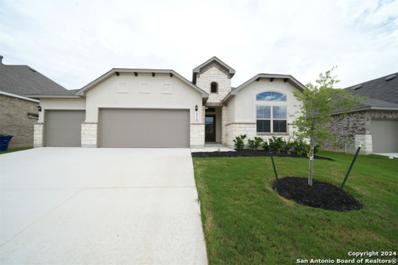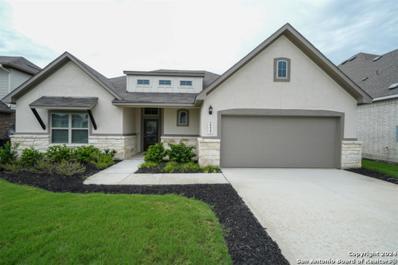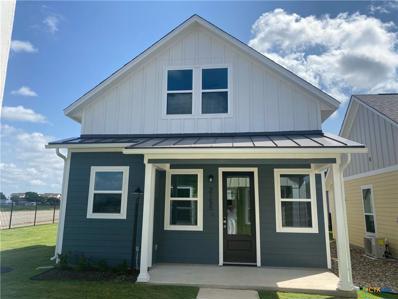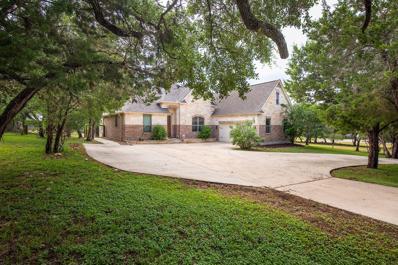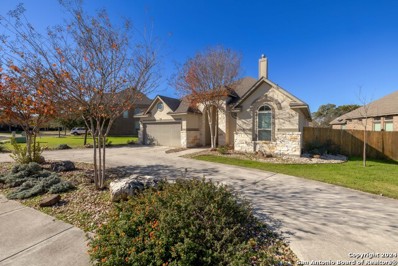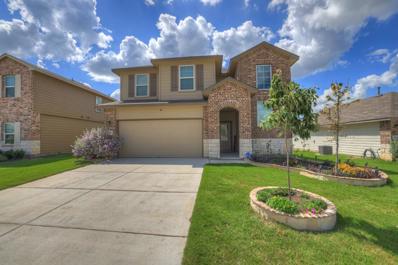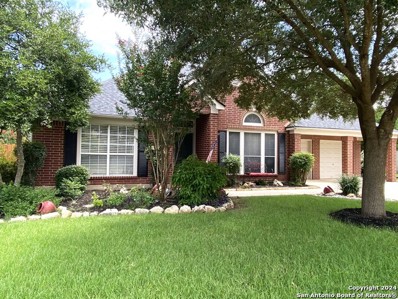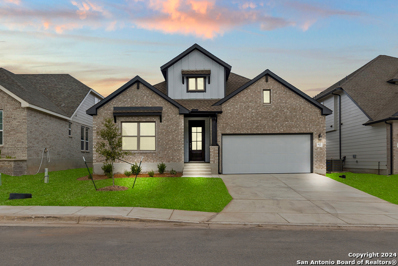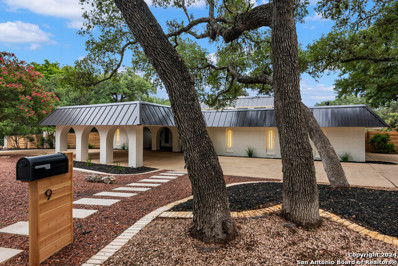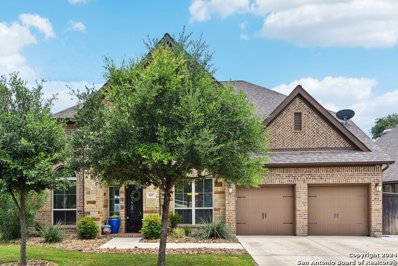New Braunfels TX Homes for Rent
- Type:
- Single Family
- Sq.Ft.:
- 2,446
- Status:
- Active
- Beds:
- 4
- Lot size:
- 0.17 Acres
- Year built:
- 2021
- Baths:
- 3.00
- MLS#:
- 1793725
- Subdivision:
- PRESTON ESTATES
ADDITIONAL INFORMATION
- Type:
- Single Family
- Sq.Ft.:
- 1,706
- Status:
- Active
- Beds:
- 4
- Lot size:
- 0.14 Acres
- Year built:
- 2024
- Baths:
- 3.00
- MLS#:
- 1793283
- Subdivision:
- Dauer Ranch Estates
ADDITIONAL INFORMATION
Love where you live in Dauer Ranch Estates in New Braunfels, TX! The Brenham floor plan is a spacious 2-story home with 4 bedrooms, 2.5 bathrooms, game room, and a 2-car garage. With a large kitchen peninsula overlooking the expansive family room, you'll love entertaining in this home! The gourmet kitchen is sure to please with 42" cabinets and granite countertops. Retreat to the first floor Owner's Suite featuring a sizable shower and a walk-in closet! Secondary bedrooms have walk in closets, too! Don't miss your opportunity to call Dauer Ranch Estates home, schedule a visit today!
- Type:
- Single Family
- Sq.Ft.:
- 1,650
- Status:
- Active
- Beds:
- 3
- Lot size:
- 0.1 Acres
- Year built:
- 2024
- Baths:
- 2.00
- MLS#:
- 1793273
- Subdivision:
- Dauer Ranch
ADDITIONAL INFORMATION
Love where you live in Dauer Ranch Estates in New Braunfels, TX! The Bertram floor plan is a charming 1-story home with 3 bedrooms, 2 bathrooms, flex space, and a 2-car garage. This home has it all, including vinyl plank flooring throughout the common areas! The gourmet kitchen is open to both the dining and family rooms and features 42" cabinets, granite countertops, and a large island! Retreat to the Owner's Suite featuring double sinks, a sizable shower, and a spacious walk-in closet. Enjoy the great outdoors with a covered patio! Don't miss your opportunity to call Dauer Ranch Estates home, schedule a visit today!
- Type:
- Single Family
- Sq.Ft.:
- 2,050
- Status:
- Active
- Beds:
- 3
- Lot size:
- 0.17 Acres
- Year built:
- 2024
- Baths:
- 2.00
- MLS#:
- 1793235
- Subdivision:
- VERAMENDI
ADDITIONAL INFORMATION
This 2000 sq ft 3 bedroom 2 bath with a study has it all. It boasts a soaring ceiling and floods the house with natural light. The kitchen features a large island, built-in stainless steel appliances with a gas burner cook top. It boasts a large covered patio with a nice size backyard. The primary is spacious with a large primary suite for a home of this size. Come see why Veramendi is the best neighborhood in New Braunfels.
- Type:
- Single Family
- Sq.Ft.:
- 2,970
- Status:
- Active
- Beds:
- 4
- Lot size:
- 0.14 Acres
- Year built:
- 2024
- Baths:
- 4.00
- MLS#:
- 1793226
- Subdivision:
- VERAMENDI
ADDITIONAL INFORMATION
The 2-story entry is a showstopper. You have a secondary en suite downstairs and a large private study with French doors. The entry opens to a beautiful family room with a wall of windows and soaring ceilings. The heart of the home is a well-planned kitchen and casual dining area. The oversized kitchen island, built-in stainless-steel appliances, and custom 42" cabinets are a perfect gathering place. The primary suite with large windows overlooking the backyard invites you to relax, and you can unwind in a beautiful spa-like bath with a freestanding bathtub, two vanities, and a spacious closet. The 3-car garage gives you the extra space you've been looking for to store your boat or create a workshop. Come see this home soon!
- Type:
- Single Family
- Sq.Ft.:
- 2,137
- Status:
- Active
- Beds:
- 3
- Lot size:
- 0.14 Acres
- Year built:
- 2024
- Baths:
- 2.00
- MLS#:
- 1793223
- Subdivision:
- VERAMENDI
ADDITIONAL INFORMATION
This Asherton plan is a single-story home with no rear neighbors. This home features 8ft doors throughout, and a large covered patio pre-plumb for an outdoor kitchen The kitchen boasts a large island with lots of cabinets, built-in stainless steel appliances, and a gas cooktop. This home also has 11ft ceilings throughout the common areas. The primary bedroom is filled with lots of natural light with a bay window and a spacious primary bath with a walk-in shower. This home currently qualifies for special financing incentives and closing costs with the preferred lender.
$426,500
1763 OAK GLN New Braunfels, TX 78132
- Type:
- Single Family
- Sq.Ft.:
- 2,063
- Status:
- Active
- Beds:
- 3
- Lot size:
- 0.27 Acres
- Year built:
- 1999
- Baths:
- 2.00
- MLS#:
- 1793208
- Subdivision:
- OAK RUN
ADDITIONAL INFORMATION
Welcome to the spacious 3-bedroom, 2-bathroom home nestled in the sought-after Oak Run neighborhood. Embrace the generous layout, expansive backyard, and the luxurious granite countertops gracing the kitchen and bathrooms. Revel in the access to tennis and pickleball courts, a basketball court, a refreshing swimming pool with a kid's pool, and a joyful playground. The opportunity to claim this charming property as your own awaits! This inviting home is currently vacant.
- Type:
- Single Family
- Sq.Ft.:
- 3,202
- Status:
- Active
- Beds:
- 4
- Lot size:
- 1.57 Acres
- Year built:
- 2007
- Baths:
- 3.00
- MLS#:
- 1793194
- Subdivision:
- RIVER CHASE
ADDITIONAL INFORMATION
Be impressed by this immaculately cared for, custom-built gated home nestled atop 1.57acres in River Chase. Distinctive craftsmanship including high ceilings with custom wood beams and limestone masonry inside and out. The floorplan with 3,200+sqft makes up 4 bedrooms, 3 full bathrooms, a study, formal and informal dining and two private terraces with a hilltop view. In 2008, this property was rated the "greenest home in the San Antonio area," using the Green Builders Association's rating system. Also included in this ranch home are: a cathedral ceiling in the living room, Daltile Porcelain tile throughout the house, triple glaze Pella windows, and custom cabinets. River Chase has great amenities with a 58-acre private park on the Guadalupe River and a 32-acre clubhouse complex. Residents enjoy walking trails, swimming pool, sports courts, a fishing pond, fitness center, pavilion, and picnic tables. Building a home of this caliber is likely higher than the asking price. Schedule a showing today!
$4,200,000
6814 Fm 725 New Braunfels, TX 78130
- Type:
- General Commercial
- Sq.Ft.:
- n/a
- Status:
- Active
- Beds:
- n/a
- Lot size:
- 70 Acres
- Baths:
- MLS#:
- 550948
ADDITIONAL INFORMATION
Development land opportunity available in the New Braunfels ETJ on FM 725. Approximately 70 acres to be severed out of 82 acres. There is road frontage on 2 sides! This land is located in the booming San Antonio to Austin corridor and offers nearby access to both IH 10 and IH 35. Suitable uses include warehousing, transportation, manufacturing, distribution, retail, health care, animal care, utilities, school site and more.
$1,499,000
832 Albert Street New Braunfels, TX 78130
- Type:
- Single Family
- Sq.Ft.:
- 3,342
- Status:
- Active
- Beds:
- 4
- Lot size:
- 0.36 Acres
- Year built:
- 1995
- Baths:
- 5.00
- MLS#:
- 549973
ADDITIONAL INFORMATION
This property is absolutely one-of-a-kind sitting high on the banks of and on a beautiful and unique stretch of the Guadalupe River. Located downstream from Gruene and across a little channel from the cypress-studded Bowie Island, this house was built for gatherings! The first floor is airy and open with the living, dining, and kitchen overlooking the brand new deck and views of the River and Island. The master suite is off the kitchen with sliding doors to an outside sitting area. The second floor features 3 bedrooms, 3 bathrooms, a bonus room, and small balcony. The third floor entertainment room features a wet bar and awesome views. The basement space was recently redone with new applicances for an auxiliary kitchen for entertaining on the bottom covered patio. A concrete pathway below the house and along the channel ins one of two access ways to the River and offers a pretty walk beside the channel.
- Type:
- Condo
- Sq.Ft.:
- 1,294
- Status:
- Active
- Beds:
- 2
- Year built:
- 2024
- Baths:
- 3.00
- MLS#:
- 8441433
- Subdivision:
- Solms Landing
ADDITIONAL INFORMATION
Garten Haus Cottages at Solms Landing is a brand New Community in the Creekside area in New Braunfels, great for primary residence, a second home, and are approved for short term rentals. Savor fine dining, upscale shopping, music venues, close to top notch medical facilities, just steps from everything fun. Our community amenities feature large fenced dog park, outdoor pavilion with tables & two pickleball courts and beautiful landscaped courtyards. This Cottage has 2 Bedrooms & a Gameroom, Covered Front & rear porch, granite countertops, high ceilings, Merillat Cabinets, stainless appliances, security system, gutters & irrigation.
$355,000
1910 SUNSPUR New Braunfels, TX 78130
- Type:
- Single Family
- Sq.Ft.:
- 2,462
- Status:
- Active
- Beds:
- 4
- Lot size:
- 0.17 Acres
- Year built:
- 2016
- Baths:
- 3.00
- MLS#:
- 1792987
- Subdivision:
- Voss Farms
ADDITIONAL INFORMATION
Lovely 4 bedroom home in Voss Farms is ready for you to make it your own. Multiple living and dining spaces. Primary bedroom located downstairs with full bathroom and walk in closet. High ceilings allow for an abundance of natural light and really opens up the space. Upstairs you will find 3 spacious bedrooms, full bathroom and large game room/living space that overlooks downstairs living room. Water softener, garage door opener, Energy Star Certified w/ radiant barrier! Enjoy low energy costs by taking advantage of the solar panels. Quick walk to Voss Farms Elem in NBISD. Participate in multiple community events throughout the year. Voss Farms amenities include; clubhouse, two pools, park, BBQ, covered pavilion. Convenient to shopping, downtown, schools, highways and everything else New Braunfels has to offer!
- Type:
- Single Family
- Sq.Ft.:
- 1,364
- Status:
- Active
- Beds:
- 3
- Lot size:
- 0.14 Acres
- Year built:
- 2014
- Baths:
- 2.00
- MLS#:
- 1792874
- Subdivision:
- AVERY PARK
ADDITIONAL INFORMATION
This single-story home has a classic layout for all types of families. Front door leads to the open concept living area. Dinning room and kitchen. Adjacent are three bedrooms, including the owner's suite, which features a walk-in closet and full bathroom.
ADDITIONAL INFORMATION
The possibilities are endless in this tract of approximately 45 acres in New Braunfels (45 acres to be divided out 65 acres). Just outside of the city limits and less than 2 miles from I-35, located in the Austin to San Antonio corridor. No restrictions, water and sewer on the property, electric is available. Ready for your new home or business.
- Type:
- Single Family
- Sq.Ft.:
- 2,359
- Status:
- Active
- Beds:
- 4
- Lot size:
- 0.17 Acres
- Year built:
- 2023
- Baths:
- 3.00
- MLS#:
- 3926608
- Subdivision:
- Gruenefield
ADDITIONAL INFORMATION
COMPLETED AND READY FOR MOVE-IN! Discover this brand-new, Bellaire Quality Built single-story gem, perfectly positioned on a level lot. Boasting a superb open floor plan with high ceilings throughout, this home is designed for elegance and comfort. It features four spacious bedrooms, a massive island kitchen with built-in appliances, a walk-in pantry, and a formal dining area, all seamlessly opening to the living space. A three-car garage enhances the functionality of this luxurious home. The privacy-fenced backyard is meticulously landscaped, complete with a full-coverage sprinkler system. Situated in the vibrant New Braunfels area, this property is just minutes from the sought-after Gruene amenities, close to H.E.B., and within easy reach of local schools. Experience the perfect blend of lifestyle and location.
- Type:
- Single Family
- Sq.Ft.:
- 2,408
- Status:
- Active
- Beds:
- 4
- Lot size:
- 0.17 Acres
- Year built:
- 2023
- Baths:
- 3.00
- MLS#:
- 4995849
- Subdivision:
- Gruenefield
ADDITIONAL INFORMATION
COMPLETED AND READY FOR MOVE-IN! Introducing a brand-new, Bellaire Quality Built residence, meticulously crafted on a level lot. This single-story home features an expansive open floor plan with high ceilings throughout, perfect for modern living. Enjoy the luxury of four bedrooms plus a study, each designed with comfort and style in mind. The heart of the home is the massive island kitchen which opens to the living area, complete with built-in appliances and a walk-in pantry. This home also boasts three full bathrooms and an enormous walk-in shower. The privacy-fenced backyard is fully equipped with a comprehensive sprinkler system and tasteful landscaping. Located in sensational New Braunfels, just minutes from the charming amenities of Gruene, H.E.B., and CISD schools. Discover the perfect blend of convenience and sophistication in this exceptional home.
- Type:
- Condo
- Sq.Ft.:
- 1,294
- Status:
- Active
- Beds:
- 2
- Year built:
- 2024
- Baths:
- 2.00
- MLS#:
- 550888
ADDITIONAL INFORMATION
Garten Haus Cottages at Solms Landing is a brand New Community in the Creekside area in New Braunfels, great for primary residence, a second home, and are approved for short term rentals. Savor fine dining, upscale shopping, music venues, close to top notch medical facilities, just steps from everything fun. Our community amenities feature large fenced dog park, outdoor pavilion with tables & two pickle ball courts and beautiful landscaped courtyards. This Cottage has 2 Bedrooms & a Gameroom , Covered Front & rear porch, granite countertops, high ceilings, Merillat Cabinets, stainless appliances, security system, gutters & irrigation. Buyer to receive 4% towards closing & financing costs with Mission Mortgage.
$549,998
536 Apex Ave New Braunfels, TX 78132
- Type:
- Single Family
- Sq.Ft.:
- 2,100
- Status:
- Active
- Beds:
- 4
- Lot size:
- 1 Acres
- Year built:
- 2013
- Baths:
- 2.00
- MLS#:
- 7793331
- Subdivision:
- Pinnacle The
ADDITIONAL INFORMATION
Enjoy easy living in this beautifully updated Hill Country home in the highly sought-after Pinnacle Community. This 1.5-story home provides a remarkable floor plan with open-concept living, high ceilings, and abundant natural light. The spacious living area with its stunning wood-burning fireplace makes it the perfect place for congregating or entertaining. The spacious kitchen flows beautifully into the breakfast area, offering views of the expansive backyard. The primary bedroom, complete with a walk-in closet, ensuite, and dual vanities, ensures privacy with separation from secondary bedrooms. Outside, enjoy the privacy of the screened porch, or savor a cocktail on your picturesque deck. The mature trees and sweeping backyard create your private sanctuary allowing you room to breathe or play. Here, you will be enjoying the ease of quick access to picturesque Gruene, Schlitterbahn, and the popular San Marcos Outlets. Situated near major roadways, the location is a commuter’s dream offering an easy commute to both San Antonio and Austin.
- Type:
- Single Family
- Sq.Ft.:
- 2,299
- Status:
- Active
- Beds:
- 3
- Lot size:
- 0.23 Acres
- Year built:
- 2013
- Baths:
- 3.00
- MLS#:
- 1792714
- Subdivision:
- ENCLAVE AT WESTPOINTE VILLAGE
ADDITIONAL INFORMATION
Nestled in the heart of the highly desirable and gated Enclave at Westpointe Village, a community tailored for active adults, this delightful residence seamlessly marries contemporary convenience with thoughtful design. Ideally situated between the thriving cities of Austin and San Antonio and surrounded by a wealth of amenities, shopping, and just a 10-minute drive to Downtown New Braunfels, its strategic location blends a tranquil living and local connection. Bathed in an abundance of windows and natural light, the living and dining areas harmoniously combine, featuring high ceilings and the warm ambiance of a gas-stone fireplace. At the heart of the home, the spacious kitchen exudes both pride and functionality. A welcoming oversized granite island takes center stage, serving as a delightful breakfast bar and housing ample cabinets and expansive counter space. With stainless steel appliances, a built-in oven, and gas cooking, it stands as a true chef's haven. The primary bedroom is generously sized, with large windows and an ensuite bath designed for ultimate relaxation, creating a serene retreat, boasting a jetted tub for indulgent soaks, a walk-in shower, and dual separate vanities. The additional bedrooms are generously sized to ensure comfort for all, with one as a true standout, offering the added luxury of its own ensuite bath, providing both privacy and convenience. The added bonus room or office provides versatility, allowing you to create the perfect space for work or leisure. Stepping outside onto your covered patio, perfect for enjoying cool Texas days, the backyard unfolds as a manicured oasis shaded by a beautiful mature tree. With other notable features, including an oversized lot, and circular drive, this home is a true gem within a vibrant and exclusive 55+ community. From the meticulously designed living spaces to the lush backyard retreat, this property genuinely embodies a seamless fusion of convenience, comfort, and modern amenities!
- Type:
- Single Family
- Sq.Ft.:
- 2,336
- Status:
- Active
- Beds:
- 4
- Lot size:
- 0.15 Acres
- Year built:
- 2021
- Baths:
- 3.00
- MLS#:
- 7538886
- Subdivision:
- Oak Creek Estates
ADDITIONAL INFORMATION
Come see this 2 year old home with some owner upgrades. Living room fireplace, ceiling fans, and a converted game room to an office or 5th bedroom. The Pierce Plan is a two-story home, 4 bedroom (master down), 2.5 bath. Family, dining room and kitchen with breakfast bar, granite countertops, Whirlpool stainless steel appliances, and corner pantry greet you as you walk in. Primary suite, includes granite countertops, walk-in shower, and walk-in closet. Upstairs, three additional bedrooms and a bath (game room converted into office/5th bedroom), covered patio off the family room. Irrigation system. Smart Home features - Amazon Dot, front doorbell, front door deadbolt lock (keypad), Home hub, light switch, and thermostat. Natural gas community. Two-car garage. On-site Comal ISD elementary school (Oak Creek Elementary) with resort-style amenities: pool, splash pad, playground. Nearby attractions: 5 miles from Schlitterbahn Waterpark and Comal River tubing spots. 15 minutes from Landa Park for golfing, hiking, sightseeing, and entertainment. Oak Creek Estates offers a modern living experience with convenient access to recreation and major cities. Come see this barely lived-in beauty for yourself!!! Welcome Home!
- Type:
- Single Family
- Sq.Ft.:
- 2,854
- Status:
- Active
- Beds:
- 4
- Lot size:
- 0.34 Acres
- Year built:
- 2000
- Baths:
- 3.00
- MLS#:
- 1792673
- Subdivision:
- Oak Run
ADDITIONAL INFORMATION
This Perry custom built home is meticously maintained in and out and is located in the popular Oak Run neighborhood. Features include a brand new roof, newer and upgraded HVAC system w/2 AC units, 2 furnace units & 2 wtr. htrs. A spacious kitchen features top of the line appliances w/georgous granite countertops, a large fabulous island w/Tri-Lighting, great for food preparation. Other features include new carpet in mstr. bdrm. & closet, 5 ceiling fans, 3 new comodes, new Maytag washer & dryer, doggie door, built in BOSE surround sound, home security alarm system, three car tandem garage (workshop), and storage/utility bldg. A beautifully maintained & landscaped yard features an underground sprinkler system, new cedar fencing, mature and georgeous shade trees and ornamentals provide privacy and beauty. The back yard has a soothing water feature that will captivate & delight the entire family! The peaceful community of Oak Run offers swimming pools, tennis courts, basketball court, Large playground w/green space and concrete walking and jogging path.It's execellent location is just a few minutes from HEB (groceries), churches, schools, restaurants, a golf course, rivers and shopping galore!! Make this "Move In Ready" home a "Must see" and you will love to make it "YOUR" New Home"!! 24 hr NOTICE required for showing.
- Type:
- Single Family
- Sq.Ft.:
- 2,392
- Status:
- Active
- Beds:
- 4
- Lot size:
- 0.11 Acres
- Baths:
- 4.00
- MLS#:
- 1792576
- Subdivision:
- LEGACY AT LAKE DUNLAP
ADDITIONAL INFORMATION
Step through the front entrance and you'll find a spacious entryway adorned with three large windows allowing natural light to illuminate the space. Located right off the front entrance is the utility room. As you proceed into the family room, you'll be captivated by the 19-foot ceilings. The corner kitchen features an island with built-in seating, 5-burner gas cooktop and a walk-in pantry. The adjacent dining area is bathed in natural light from the corner wall of windows. Enter the private primary suite, where a wall of windows welcomes you filling the room with natural light. French doors lead you to the primary bath, which offers dual vanities, a spacious glass-enclosed shower, and two oversized walk-in closets. On the second floor, you'll discover an open game room. The secondary bedrooms feature walk-in closets, separate linen closets, and share a full bathroom. A private guest suite with a full bathroom completes the upstairs. Outside is an extended covered backyard patio and 6-zone sprinkler system. Completing the floor plan is a mud room located just off the two-car garage.
- Type:
- Single Family
- Sq.Ft.:
- 2,041
- Status:
- Active
- Beds:
- 3
- Lot size:
- 0.14 Acres
- Year built:
- 2024
- Baths:
- 2.00
- MLS#:
- 1792512
- Subdivision:
- OVERLOOK AT CREEKSIDE UNIT 2
ADDITIONAL INFORMATION
Welcome to your new home! This fabulous home is one of our most popular single-story plans. This made-to-measure home is perfect for multi-generational living, as the primary suite is secluded, allowing it to become the perfect space for relaxation after a long day. The Grandview includes a study, ideal for working from home or as a place to study. The spacious living area and gourmet kitchen have ample cooking and entertainment space. With the kitchen having a large walk-in pantry, 42-inch cabinets, built-in appliances, and an extensive island, the chef can always be a part of the festivities in this grand concept area. Make memories on your Texas-sized covered patio, specially made for grilling and entertaining. Stop by today!
$1,199,000
9 Mission Trace New Braunfels, TX 78130
- Type:
- Single Family
- Sq.Ft.:
- 5,933
- Status:
- Active
- Beds:
- 4
- Lot size:
- 0.69 Acres
- Year built:
- 1974
- Baths:
- 3.00
- MLS#:
- 1792425
- Subdivision:
- MISSION OAKS
ADDITIONAL INFORMATION
Come experience luxury and tranquility at 9 Mission Trace. This stunning 4 bedroom/2.5 bath property with 3,701 SF of spacious living area, multiple seating options in the 2,232 SF enclosed pool area, and outdoor living space complete with oversized firepit, this is the perfect home for those who love to entertain. Situated on two city lots at the end of a peaceful cul-de-sac situated within Loop 337 on "The Hill", you will feel like you're in your own private oasis. From the towering oak trees that provide shade and beauty, to the immaculate lawn and landscaping, whether interior or exterior, every detail of this home has been meticulously crafted. Quartz countertops, modern fixtures, and high-end finishes throughout. With 4 oversized bedrooms, including a master suite with an oversized shower, double vanity, and walk-in closet, there is plenty of space to relax and unwind. But the luxury doesn't stop there. The 4th bedroom could be used as an office, 2nd living room, or game room! And for those who love to entertain, the indoor pool with a diving board and large gas fireplace will be sure to impress your guests. Looking to spend some time outdoors? The large outdoor firepit is the perfect spot to gather with friends and family. And for those with a green thumb, there is a designated garden area to cultivate your dream garden. Plus, with an oversized storage room, you'll have all the space you need for your tools and equipment. Come see for yourself why 9 Mission Trace is the perfect blend of luxury, serenity, and endless possibilities. Don't miss your chance to call this stunning property home. Additional Info: * Porte cochere circle drive * Outdoor shower * Oversized climate controlled storage unit * 1 exterior storage unit with water hookup. Could potentially be turned into an additional bathroom * Quartz Countertops * Wine Fridge * Sub Zero Fridge * Slide/Diving Board * Walk in pantry * Exposed brick throughout * Multiple exterior patios
- Type:
- Single Family
- Sq.Ft.:
- 3,365
- Status:
- Active
- Beds:
- 5
- Lot size:
- 0.2 Acres
- Year built:
- 2017
- Baths:
- 4.00
- MLS#:
- 1792369
- Subdivision:
- NEWCOMBE TENNIS RANCH 4
ADDITIONAL INFORMATION
This stunning custom Perry Home offers an ideal floorplan with 5 bedrooms, four baths, and a three-car garage. On the first floor, you'll find a spacious office and formal dining room, both featuring ceramic wood-look tile floors, except in the bedrooms. The family room impresses with 20-foot ceilings, a stone fireplace, and a wall of windows. The expansive kitchen, open to the family room and breakfast area, includes a large island, elegant granite countertops, a walk-in pantry, and a butler's pantry. The primary suite and a guest bedroom, each with its own bathroom, are conveniently located downstairs. The master bedroom is bright and airy, thanks to a curved wall. Upstairs features a loft that can be used as an additional seating area or game room, three additional bedrooms, and two full bathrooms complete the layout, making it perfect for family living and entertaining. The home also features a back patio equipped with a built-in outdoor kitchen, firepit, and hot tub, providing a perfect space for outdoor relaxation and entertainment.

 |
| This information is provided by the Central Texas Multiple Listing Service, Inc., and is deemed to be reliable but is not guaranteed. IDX information is provided exclusively for consumers’ personal, non-commercial use, that it may not be used for any purpose other than to identify prospective properties consumers may be interested in purchasing. Copyright 2024 Four Rivers Association of Realtors/Central Texas MLS. All rights reserved. |

Listings courtesy of ACTRIS MLS as distributed by MLS GRID, based on information submitted to the MLS GRID as of {{last updated}}.. All data is obtained from various sources and may not have been verified by broker or MLS GRID. Supplied Open House Information is subject to change without notice. All information should be independently reviewed and verified for accuracy. Properties may or may not be listed by the office/agent presenting the information. The Digital Millennium Copyright Act of 1998, 17 U.S.C. § 512 (the “DMCA”) provides recourse for copyright owners who believe that material appearing on the Internet infringes their rights under U.S. copyright law. If you believe in good faith that any content or material made available in connection with our website or services infringes your copyright, you (or your agent) may send us a notice requesting that the content or material be removed, or access to it blocked. Notices must be sent in writing by email to [email protected]. The DMCA requires that your notice of alleged copyright infringement include the following information: (1) description of the copyrighted work that is the subject of claimed infringement; (2) description of the alleged infringing content and information sufficient to permit us to locate the content; (3) contact information for you, including your address, telephone number and email address; (4) a statement by you that you have a good faith belief that the content in the manner complained of is not authorized by the copyright owner, or its agent, or by the operation of any law; (5) a statement by you, signed under penalty of perjury, that the information in the notification is accurate and that you have the authority to enforce the copyrights that are claimed to be infringed; and (6) a physical or electronic signature of the copyright owner or a person authorized to act on the copyright owner’s behalf. Failure to include all of the above information may result in the delay of the processing of your complaint.
New Braunfels Real Estate
The median home value in New Braunfels, TX is $342,990. This is lower than the county median home value of $443,100. The national median home value is $338,100. The average price of homes sold in New Braunfels, TX is $342,990. Approximately 57.4% of New Braunfels homes are owned, compared to 34.43% rented, while 8.17% are vacant. New Braunfels real estate listings include condos, townhomes, and single family homes for sale. Commercial properties are also available. If you see a property you’re interested in, contact a New Braunfels real estate agent to arrange a tour today!
New Braunfels, Texas has a population of 87,549. New Braunfels is more family-centric than the surrounding county with 36.75% of the households containing married families with children. The county average for households married with children is 32.14%.
The median household income in New Braunfels, Texas is $76,890. The median household income for the surrounding county is $85,912 compared to the national median of $69,021. The median age of people living in New Braunfels is 35.1 years.
New Braunfels Weather
The average high temperature in July is 94.1 degrees, with an average low temperature in January of 39.1 degrees. The average rainfall is approximately 34.2 inches per year, with 0.1 inches of snow per year.
