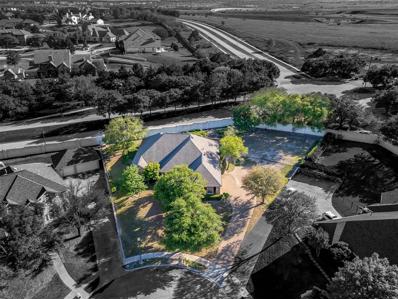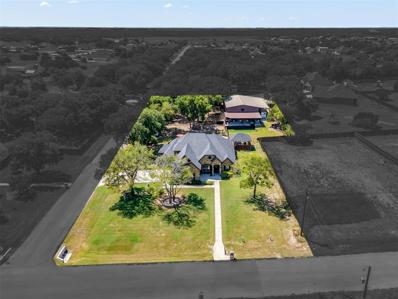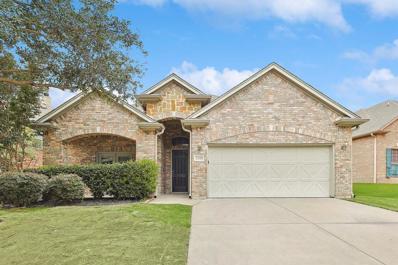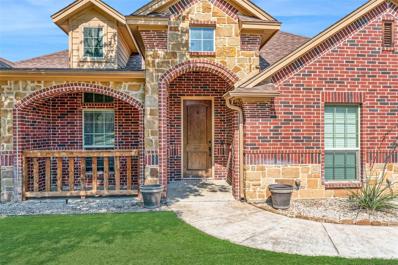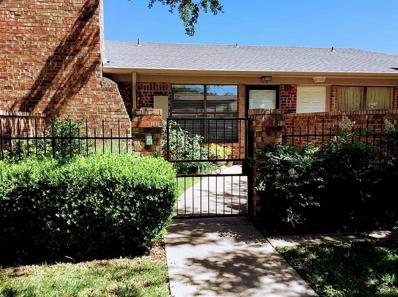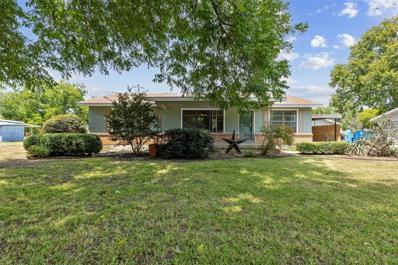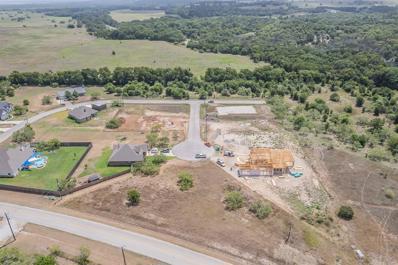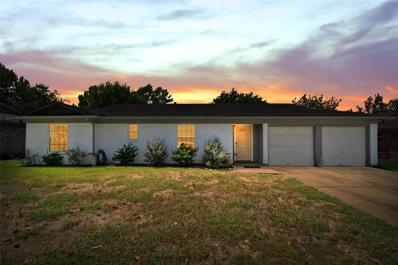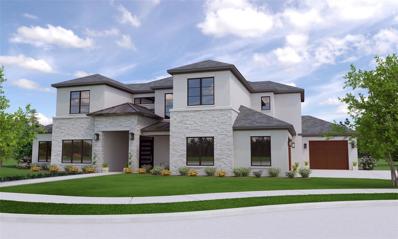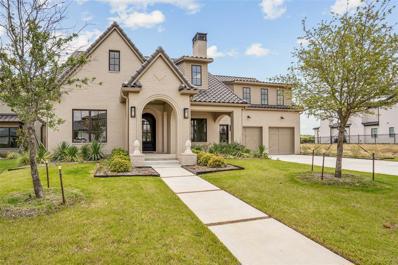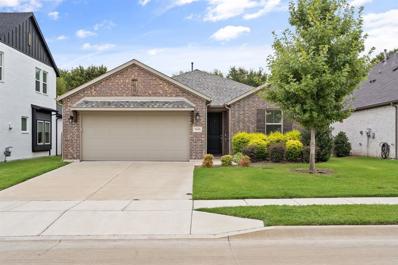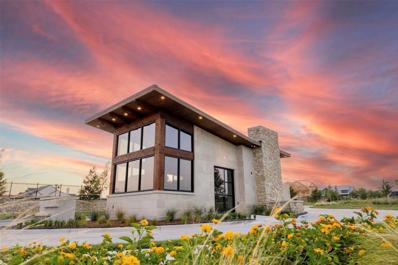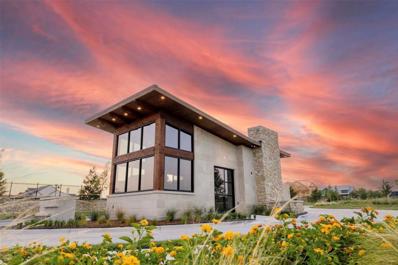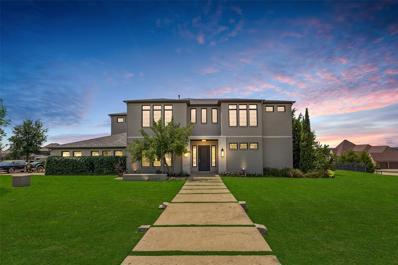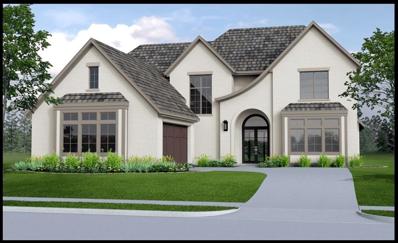Fort Worth TX Homes for Rent
$700,000
4928 Jordan Trail Benbrook, TX 76126
- Type:
- Single Family
- Sq.Ft.:
- 2,719
- Status:
- Active
- Beds:
- 4
- Lot size:
- 0.49 Acres
- Year built:
- 2000
- Baths:
- 3.00
- MLS#:
- 20707571
- Subdivision:
- Reata Place At Team Ranch Add
ADDITIONAL INFORMATION
Rare listing in the much highly sought after small, gated community of Reata Place at Team Ranch. This amazing home offers luxury living with easy access to all that Fort Worth has to offer. Located in a quiet cul-de-sac this home has plenty of curb appeal and a welcoming large front porch. A gourmet kitchen with high end appliances, including a large side by side KitchenAid refrigerator that will stay for the next owner. The oversized back yard is made for entertaining with an outdoor kitchen, fireplace, spa, and pool. The owner has created a lovely garden atmosphere with loads of Texas native plants.
$1,250,000
7839 Blanchard Way Fort Worth, TX 76126
- Type:
- Single Family
- Sq.Ft.:
- 3,524
- Status:
- Active
- Beds:
- 3
- Lot size:
- 1.09 Acres
- Year built:
- 2019
- Baths:
- 4.00
- MLS#:
- 20698470
- Subdivision:
- Pyramid Acres Sub
ADDITIONAL INFORMATION
Truly an extraordinary property. Not only is this a gorgeous, well-constructed home, there is a resort style pool with hot tub and water features, outdoor kitchen, built in grill and 2 burner cooktop,and back patio with fireplace, extra space for horse, fully fenced, FLEXIBLE USE barn is 60x40, temp controlled, has RV hookups, sewage, water, office etc. Here is your opportunity to design your own future with luxury living, comfort, staycation style outdoors, AND a multi-use barn or venue. 45 mins to DFW airport, 15 mins to downtown Ft Worth and area history and attractions. *Property is multiple lots. Click to view incredibly informative documents and interactive video tours attached.
- Type:
- Single Family
- Sq.Ft.:
- 1,835
- Status:
- Active
- Beds:
- 3
- Lot size:
- 0.14 Acres
- Year built:
- 2009
- Baths:
- 2.00
- MLS#:
- 20685773
- Subdivision:
- Skyline Ranch
ADDITIONAL INFORMATION
Welcome to this spacious 3-bedroom, 2-bathroom home featuring an open floor plan with tall ceilings and an abundance of natural light. Enjoy the serene outdoor spaces with covered front and back patios, perfect for relaxing or entertaining. The fireplace adds warmth and character to the living area. Situated across the street from a community park, this home offers easy access to a playground and walking trails, making it ideal for outdoor enthusiasts. Conveniently located close to main highways and the Fort Worth Zoo, this property combines comfort, convenience, and a wonderful location. Don't miss the opportunity to make this delightful home yours!
- Type:
- Single Family
- Sq.Ft.:
- 2,181
- Status:
- Active
- Beds:
- 3
- Lot size:
- 0.59 Acres
- Year built:
- 2020
- Baths:
- 3.00
- MLS#:
- 20699614
- Subdivision:
- Pyramid Acres Sub
ADDITIONAL INFORMATION
Make us an offer on this elegant white farmhouse style home, set on a lush half-acre, marries classic charm with modern elegance and is bathed in bright natural light. Its striking exterior leads to an airy interior with vaulted ceilings, amplifying the spacious feel. At its heart, a stunning kitchen features quartz countertops and a large island making the perfect gathering hub. The living area, enhanced by an ambiance electric fireplace, adds a cozy yet sophisticated touch, perfect for gatherings or quiet evenings in. With three bedrooms, 2.5 baths, and refined finishes throughout, this home strikes a perfect balance between luxury and comfort. Ideal for both entertaining and private retreats, it offers a serene, light-filled escape in a beautifully designed setting.
- Type:
- Single Family
- Sq.Ft.:
- 2,066
- Status:
- Active
- Beds:
- 3
- Lot size:
- 0.36 Acres
- Year built:
- 2013
- Baths:
- 3.00
- MLS#:
- 20698376
- Subdivision:
- Pyramid Acres Sub
ADDITIONAL INFORMATION
Welcome to your new home with NO HOA! This charming 3-bedroom, 2.5-bath residence features a spacious open-concept living area, perfect for both entertaining and everyday comfort. The modern kitchen boasts ample counter space and seamless flow into the living room, creating a warm and inviting atmosphere. The flexible space offers endless possibilities, whether you need a home office, playroom, or additional guest area. Step outside to enjoy the expansive backyard, ideal for outdoor activities, gardening, or simply relaxing. With its thoughtful design and generous living space, this home is a perfect blend of functionality and style. Home is zoned for the desirable Ventana - Rolling Hills Elementary School .
$1,495,000
9644 Latour Lane Fort Worth, TX 76126
- Type:
- Single Family
- Sq.Ft.:
- 4,164
- Status:
- Active
- Beds:
- 4
- Lot size:
- 0.26 Acres
- Year built:
- 2022
- Baths:
- 5.00
- MLS#:
- 20694096
- Subdivision:
- Montrachet Add
ADDITIONAL INFORMATION
Welcome to this stunning new home in Fort Worth, Texas, where luxury and comfort meet in perfect harmony. This magnificent 4,164 sq ft residence boasts four spacious bedrooms. The heart of the home features an expansive open-concept living area with high ceilings and abundant natural light, seamlessly connecting the gourmet kitchen, dining area, and family room. The chefâs kitchen is equipped with top-of-the-line stainless steel appliances, beautiful countertops, and a large island, perfect for entertaining or enjoying family meals. Retreat to the master suite, a sanctuary of relaxation with a spa-like bathroom, featuring a soaking tub, walk-in shower, and dual vanities, as well as a generously sized walk-in closet. Each additional bedroom offers luxury finishes and ample storage space. This home also includes a versatile bonus room, a home office, and a two-car garage. Experience the best of Texas luxury in this exceptional home.
- Type:
- Townhouse
- Sq.Ft.:
- 1,000
- Status:
- Active
- Beds:
- 1
- Lot size:
- 0.1 Acres
- Year built:
- 1985
- Baths:
- 1.00
- MLS#:
- 20695978
- Subdivision:
- Timber Creek Add
ADDITIONAL INFORMATION
Charming townhouse located at 1105 Glenbrook St in Benbrook, TX. Built in 1985, this cozy home features 1 bathroom, a finished area of 1000, sq.ft., and 2 reserved covered carport parking spots. Newly painted with a nearly new AC unit and water heater. Private fenced back yard with sliding door access from kitchen and bedroom. Stone fireplace and quartz countertops and vessel bathroom sink. Large walk-in closet in bedroom. All appliances convey. Move-in ready. Private and secure area with community pool and outdoor maintenance done by HOA.
- Type:
- Single Family
- Sq.Ft.:
- 1,872
- Status:
- Active
- Beds:
- 3
- Lot size:
- 0.69 Acres
- Year built:
- 1960
- Baths:
- 2.00
- MLS#:
- 20694172
- Subdivision:
- Hawpe, T C Survey Abst.701 Tract 7F & 7L
ADDITIONAL INFORMATION
Experience serene country living just minutes from town on this 0.688-acre property in the highly sought-after Aledo ISD. This pristine vintage home features stunning oak wood floors throughout much of the interior and a large living area with a cozy wood-burning stove. The spacious, sunny kitchen offers ample cabinets and counter space. Step outside to enjoy a covered front porch, a pipe-fenced yard, a 20x30 barn, a mature pear tree, and plenty of space for livestock. The insulated and cooled garage (440x450 sq. ft.) provides endless potential, in addition to the 19x30 covered carport. Recent upgrades include an 18 SEER central HVAC system installed just two years ago. Enjoy the peace, privacy, and convenience of this charming country retreat!
- Type:
- Single Family
- Sq.Ft.:
- 1,846
- Status:
- Active
- Beds:
- 4
- Lot size:
- 0.18 Acres
- Year built:
- 1995
- Baths:
- 2.00
- MLS#:
- 20693523
- Subdivision:
- Winchester
ADDITIONAL INFORMATION
Beautifully maintained corner lot home in a quiet neighborhood. This 4 bedroom 2 bath property has space for entertaining in the backyard, and fast access to the interstate. The living area boasts a wall of windows for plenty of natural lighting with a separate kitchen and dining area. Enjoy the space offered in the primary bedroom, walk-in closet, and large bathroom with a separate tub and shower feature. The spare bedrooms are also welcoming and spacious.
- Type:
- Single Family
- Sq.Ft.:
- 1,632
- Status:
- Active
- Beds:
- 3
- Lot size:
- 0.22 Acres
- Year built:
- 1957
- Baths:
- 2.00
- MLS#:
- 20691580
- Subdivision:
- Benbrook Lakeside Add
ADDITIONAL INFORMATION
Welcome to this beautiful single-story home located in the desirable Benbrook Lakeside Edition neighborhood. This residence offers three spacious bedrooms and two full bathrooms. Enjoy two distinct living rooms, perfect for entertaining or relaxation, and a formal dining room adjacent to an open kitchen, ideal for culinary enthusiasts. The primary bedroom boasts an en suite bathroom with a tub-shower combo, while the two additional bedrooms share a full bath, also featuring a tub-shower combo. All bedrooms come with generously sized closets. Step outside to a fully fenced backyard with a covered patio, providing ample space for endless possibilities. This home is a perfect blend of comfort and convenience.
- Type:
- Land
- Sq.Ft.:
- n/a
- Status:
- Active
- Beds:
- n/a
- Lot size:
- 0.29 Acres
- Baths:
- MLS#:
- 20691772
- Subdivision:
- Pyramid Acres Sub
ADDITIONAL INFORMATION
Build your dream home on this 0.289 acres property. This is not just a place to live, it is a retreat from the everyday hustle, set in a community thatâs growing and evolving. Enjoy your brand new home in this quiet cul-de-sac street with beautiful surroundings. Located just a few minutes from Benbrook Lake where you can relax and unwind at Mustang Park, so bring your loved ones and come see the site of your future home!
$270,000
1114 Cozby Street Benbrook, TX 76126
- Type:
- Single Family
- Sq.Ft.:
- 1,418
- Status:
- Active
- Beds:
- 4
- Lot size:
- 0.22 Acres
- Year built:
- 1969
- Baths:
- 2.00
- MLS#:
- 20690655
- Subdivision:
- Benbrook Lakeside Add
ADDITIONAL INFORMATION
Welcome home to the Benbrook Lakeside neighborhood! This beautiful home has 4 bedrooms, 2 bathrooms plus an enclosed sunroom for extra space. Property features granite countertops, stainless steel appliances, laminate wood floors with updated bathrooms. Recent upgrades include new windows, updated electrical, added insulation and radiant barrier. Quiet neighborhood with easy access to freeway, great schools and everything that southwest Tarrant county has to offer!
- Type:
- Land
- Sq.Ft.:
- n/a
- Status:
- Active
- Beds:
- n/a
- Lot size:
- 0.74 Acres
- Baths:
- MLS#:
- 20690121
- Subdivision:
- Montrachet Add
ADDITIONAL INFORMATION
Don't miss out on the best lot available in Montrachet! Sitting on almost 1 acre on a gorgeous cul de sac in Fort Worth's premier neighborhood, featuring over 50 acres of green space with hiking and biking trails, gated and guarded entry, 24 hour security, community pool and amenity center. Private Schools - All Saints' Episcopal is less than 2 miles away and visible from the neighborhood. FW Country Day, Southwest Christian, and Trinity Valley all less than 9 miles away.
$1,650,000
9717 Latour Court Fort Worth, TX 76126
- Type:
- Single Family
- Sq.Ft.:
- 4,746
- Status:
- Active
- Beds:
- 4
- Lot size:
- 0.27 Acres
- Year built:
- 2023
- Baths:
- 5.00
- MLS#:
- 20681169
- Subdivision:
- Montrachet
ADDITIONAL INFORMATION
Experience luxury living in this extraordinary new construction home within the gated and 24-hour guarded Montrachet community. This meticulously designed residence offers a blend of elegance and comfort, featuring high-end finishes throughout. A formal living room seamlessly transitions to the open-concept kitchen, dining, and family areas. The kitchen is a culinary enthusiast's dream with top-of-the-line appliances and a large island for meal prep or casual gatherings. The adjacent dining area boasts a built-in buffet for added style and convenience. The family room includes built-in media storage and shelves, creating an organized and visually appealing space. The first-floor primary suite is a private retreat with a sitting area and a luxurious bath. Additionally, the first floor includes an ensuite guest bedroom, ideal for visitors or as a home office. The second floor offers two ensuite bedrooms with walk-in closets and a versatile bonus room, perfect for various needs.
$2,200,000
4673 Saint Benet Court Fort Worth, TX 76126
- Type:
- Single Family
- Sq.Ft.:
- 5,659
- Status:
- Active
- Beds:
- 4
- Lot size:
- 0.51 Acres
- Year built:
- 2018
- Baths:
- 5.00
- MLS#:
- 20661606
- Subdivision:
- Montserrat
ADDITIONAL INFORMATION
Nestled in the exclusive Montserrat neighborhood, this custom-built HGC home defines luxury living. The primarily single-level floor plan includes a game room, full bath, and storage room upstairs. Key features include a temperature-controlled wine wall, spacious office, and a kitchen that opens to a cozy family room with a fireplace. The primary suite, located on the main floor, boasts a large bath and walk-in closets. Three more bedrooms and a family room are also on the main level. Extras include a Control4 system, exterior cameras, three car garage, included TVs, and a concrete tile roof.
- Type:
- Single Family
- Sq.Ft.:
- 2,164
- Status:
- Active
- Beds:
- 3
- Lot size:
- 0.13 Acres
- Year built:
- 2019
- Baths:
- 2.00
- MLS#:
- 20687706
- Subdivision:
- Skyline Ranch
ADDITIONAL INFORMATION
This ranch style custom home is situated on a prime greenbelt lot in the highly desired Skyline Ranch community. This 3-bedroom, 2-bath, one story home has many key upgrades, including an expanded attached garage, enhanced exterior lighting at the front and back of the house, providing improved security and visibility. The security system has been thoroughly upgraded, covering all entry points, including doors and windows, and features advanced motion detection. The kitchen stands out with modern upgrades: granite countertops, a chic tile backsplash, under cabinet with pendant lighting. Throughout the home you will find high quality ceramic tiles installed, three bedrooms boast plush carpeting for added warmth and comfort. The house is situated near a community park with jogging and walking trails with an easy commute to downtown Fort Worth. Don't let this jewel get away!
- Type:
- Land
- Sq.Ft.:
- n/a
- Status:
- Active
- Beds:
- n/a
- Lot size:
- 0.64 Acres
- Baths:
- MLS#:
- 20687921
- Subdivision:
- Montrachet Add
ADDITIONAL INFORMATION
Countryside resort living within the city limits. 0.64 acre homesite with sweeping views of downtown Fort Worth! Montrachet is ideally located on the west side of Fort Worth, adjacent to the well-established Montserrat neighborhood. Private neighborhood featuring 24-hour manned security, over 50 acres of parks & green space & miles of hiking & biking trails. The resort-style amenities center includes a pool, outdoor cabana, cooking area, fire pit, putting green, pickle ball & bocce courts with dramatic views. Outdoor pavilion in the pecan orchard. Minutes from FW's finest private schools, dining and shopping. There is a builder approval process.
- Type:
- Land
- Sq.Ft.:
- n/a
- Status:
- Active
- Beds:
- n/a
- Lot size:
- 1.24 Acres
- Baths:
- MLS#:
- 20687899
- Subdivision:
- Montrachet Add
ADDITIONAL INFORMATION
Countryside resort living within the city limits. 1.240 acre homesite with sweeping views of downtown Fort Worth! Montrachet is ideally located on the west side of Fort Worth, adjacent to the well-established Montserrat neighborhood. Private neighborhood featuring 24-hour manned security, over 50 acres of parks & green space & miles of hiking & biking trails. The resort-style amenities center includes a pool, outdoor cabana, cooking area, fire pit, putting green, pickle ball & bocce courts with dramatic views. Outdoor pavilion in the pecan orchard. Minutes from FW's finest private schools, dining and shopping. There is a builder approval process.
- Type:
- Land
- Sq.Ft.:
- n/a
- Status:
- Active
- Beds:
- n/a
- Lot size:
- 2.22 Acres
- Baths:
- MLS#:
- 20687756
- Subdivision:
- Montrachet Add
ADDITIONAL INFORMATION
Countryside resort living within the city limits. 2.22 acre homesite with sweeping views of downtown Fort Worth! Montrachet is ideally located on the west side of Fort Worth, adjacent to the well-established Montserrat neighborhood. Private neighborhood featuring 24-hour manned security, over 50 acres of parks & green space & miles of hiking & biking trails. The resort-style amenities center includes a pool, outdoor cabana, cooking area, fire pit, putting green, pickle ball & bocce courts with dramatic views. Outdoor pavilion in the pecan orchard. Minutes from FW's finest private schools, dining and shopping. There is a builder approval process.
$1,325,000
7725 Bella Milano Drive Fort Worth, TX 76126
- Type:
- Single Family
- Sq.Ft.:
- 4,378
- Status:
- Active
- Beds:
- 4
- Lot size:
- 1.12 Acres
- Year built:
- 2016
- Baths:
- 6.00
- MLS#:
- 20650262
- Subdivision:
- Bella Flora
ADDITIONAL INFORMATION
Situated in the beautiful gated, guarded community of Bella Flora this perfectly appointed family retreat has hand scraped hardwood floors, custom cabinetry, beautiful tile work and lots of natural light. Ground floor consists of a mud room off of the 3-car garage, laundry, private office, dining room, powder room, kitchen with dual sinks, built in appliances and eat in dining. Open floor plan flows into the family room with corner fireplace. Primary bedroom with ensuite bath, heated floors, soaking tub and walk in closet. Three additional bedrooms all with ensuite baths round out the ground floor. Upper level consists of a game room, complete with beverage fridge and sink, powder room and crafters dream room with tons of workspace and storage. The backyard has a serene diving pool & jacuzzi, fire pit and on the covered patio a built in bbq and fireplace which can be enclosed with powered solar shades. Located in the coveted Aledo School District this home is your own private paradise!
$1,475,000
12825 Modena Court Fort Worth, TX 76126
- Type:
- Single Family
- Sq.Ft.:
- 5,014
- Status:
- Active
- Beds:
- 4
- Lot size:
- 1 Acres
- Year built:
- 2013
- Baths:
- 5.00
- MLS#:
- 20685275
- Subdivision:
- Bella Flora
ADDITIONAL INFORMATION
This stunning property lives like a luxurious resort, including a hard-to-find 1-bedroom guest house (additional 612 sq ft). Located in highly-desirable Aledo ISD & the exclusive guarded, gated Bella Flora neighborhood, this style forward home has a modern aesthetic, blending with any design style. Light & bright, the living room is anchored by a floor-ceiling fireplace, & showcases wood flooring, spacious eat-in kitchen & formal dining rooms, and an additional flex space. The expansive primary suite is tucked away, and has a private patio and access to the backyard oasis. An additional downstairs ensuite bedroom is perfect for guests. A large upstairs living space with another fireplace & outdoor balcony adds to the generous layout. A secondary primary bedroom suite, plus 1 more bedroom, and two flex rooms, perfect for workout space, play room, office or whatever suits your needs. The backyard retreat has a large Claffey pool, privacy landscape, and large stone walkway to guest house.
$1,175,000
12811 Bella Roma Drive Fort Worth, TX 76126
- Type:
- Single Family
- Sq.Ft.:
- 5,237
- Status:
- Active
- Beds:
- 4
- Lot size:
- 1.01 Acres
- Year built:
- 2012
- Baths:
- 4.00
- MLS#:
- 20680888
- Subdivision:
- Bella Flora
ADDITIONAL INFORMATION
Discover unparalleled elegance in this gem featuring 4 bedrooms, 3.5 baths, and a 3-car garage. This stunning property boasts high tray ceilings and an expansive layout meticulously designed for modern living. The first floor impresses with a grand master bedroom, an exquisite guest suite, a dedicated office, an additional sunroom, and a state-of-the-art media room. The open-concept design is adorned with hand-scraped wooden floors and sophisticated crown molding. The central living area features a cozy gas fireplace, seamlessly flowing into a chef's kitchen outfitted with a gas stove, built-in refrigerator, granite countertops, and a functional butler's pantry. Step outside to enjoy the private, well-manicured backyard, perfect for relaxation. Features a large front courtyard with lots of space and privacy. The second-floor deck provides breathtaking views, making it an ideal spot to unwind. Ranked among the finest in Global Luxury, this residence is the epitome of abundant living.
$1,080,000
7735 Laura Lake Lane Fort Worth, TX 76126
- Type:
- Single Family
- Sq.Ft.:
- 3,781
- Status:
- Active
- Beds:
- 4
- Lot size:
- 1.04 Acres
- Year built:
- 2024
- Baths:
- 3.00
- MLS#:
- 20683568
- Subdivision:
- Woodland Meadows
ADDITIONAL INFORMATION
New in construction and built by M the Builders in the gorgeous community of Woodland Meadows. Located on 1 Acre in Aledo ISD with No city, MUD or PID taxes! Come see this fabulous home with open chef's kitchen featuring upgraded stainless steel appliances, oversized island and a huge walk-in butlers pantry. The kitchen opens up to a spacious Family room with a 16' sliding glass door which opens to the covered, outdoor patio with fireplace...laid out for perfect entertaining or homework with the kids. The study off the entry closes off for privacy when working from home, making the perfect Zoom room or formal dining room! Buyer to verify room sizes, taxes and schools. Come visit and Come Home!
$1,598,000
9632 Latour Lane Fort Worth, TX 76126
- Type:
- Single Family
- Sq.Ft.:
- 4,422
- Status:
- Active
- Beds:
- 4
- Lot size:
- 0.25 Acres
- Year built:
- 2024
- Baths:
- 5.00
- MLS#:
- 20679680
- Subdivision:
- Montrachet
ADDITIONAL INFORMATION
Custom built by M The Builders in Fort Worth's premier neighborhood of Montrachet, featuring over 50 acres of green space with hiking and biking trails, gated and guarded entry, 24 hour security, community pool and amenity center. Versatile floorplan with 4 bedrooms, prep kitchen, up to 4 living areas including an upstairs game room and a separate study. Flex room on 1st floor works as a large bedroom with a full bath. The kitchen is open to a spacious Family room which has a 16' sliding glass door access to outdoor living. The front study closes off for privacy when working from home, making the perfect Zoom rm . Energy features include full encapsulation foam insulation. Private Schools - All Saints' Episcopal is less than 2 miles away and visible from the neighborhood. FW Country Day, Southwest Christian, and Trinity Valley all less than 9 miles away. Certified Master Builder.
- Type:
- Single Family
- Sq.Ft.:
- 1,756
- Status:
- Active
- Beds:
- 3
- Lot size:
- 0.41 Acres
- Year built:
- 1968
- Baths:
- 2.00
- MLS#:
- 20626532
- Subdivision:
- Benbrook Lakeshore Estates
ADDITIONAL INFORMATION
Welcome to Starlight! This property boasts splendid lake views that will greet you every morning and bid you farewell each evening. Recently remodeled from top to bottom. Whether you're relaxing indoors or soaking in the scenery outside, this home promises a one of a kind living experience.

The data relating to real estate for sale on this web site comes in part from the Broker Reciprocity Program of the NTREIS Multiple Listing Service. Real estate listings held by brokerage firms other than this broker are marked with the Broker Reciprocity logo and detailed information about them includes the name of the listing brokers. ©2024 North Texas Real Estate Information Systems
Fort Worth Real Estate
The median home value in Fort Worth, TX is $313,800. This is higher than the county median home value of $310,500. The national median home value is $338,100. The average price of homes sold in Fort Worth, TX is $313,800. Approximately 63.14% of Fort Worth homes are owned, compared to 28.93% rented, while 7.93% are vacant. Fort Worth real estate listings include condos, townhomes, and single family homes for sale. Commercial properties are also available. If you see a property you’re interested in, contact a Fort Worth real estate agent to arrange a tour today!
Fort Worth, Texas 76126 has a population of 24,248. Fort Worth 76126 is more family-centric than the surrounding county with 38.96% of the households containing married families with children. The county average for households married with children is 34.97%.
The median household income in Fort Worth, Texas 76126 is $76,348. The median household income for the surrounding county is $73,545 compared to the national median of $69,021. The median age of people living in Fort Worth 76126 is 38.4 years.
Fort Worth Weather
The average high temperature in July is 95.4 degrees, with an average low temperature in January of 34.1 degrees. The average rainfall is approximately 35.3 inches per year, with 1.1 inches of snow per year.
