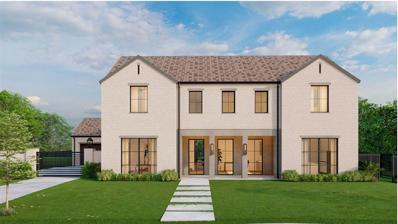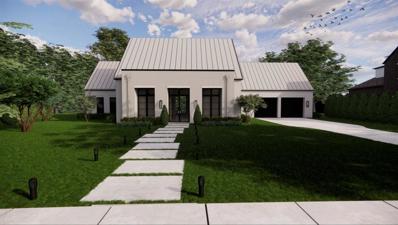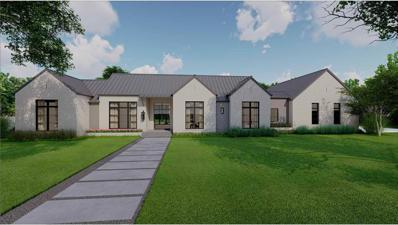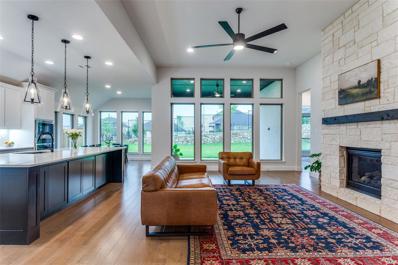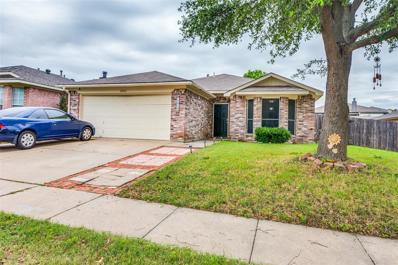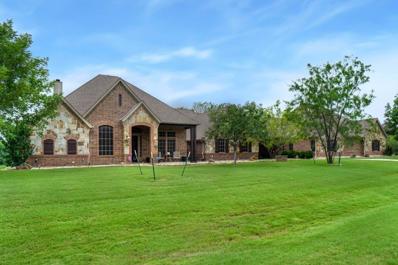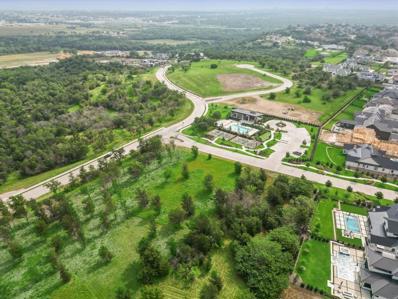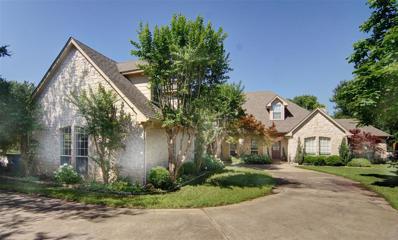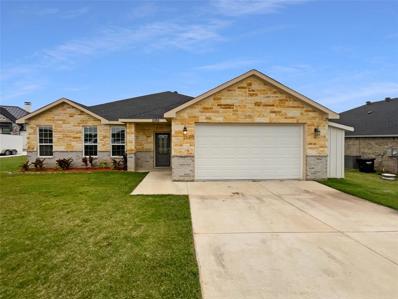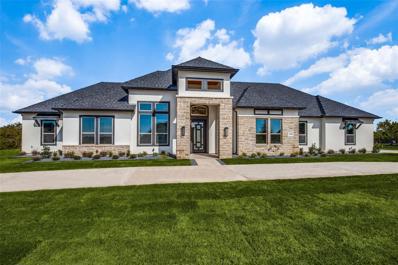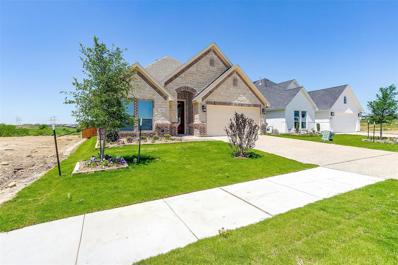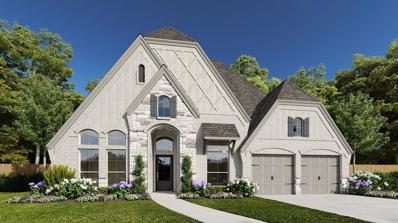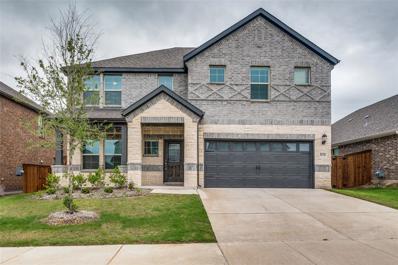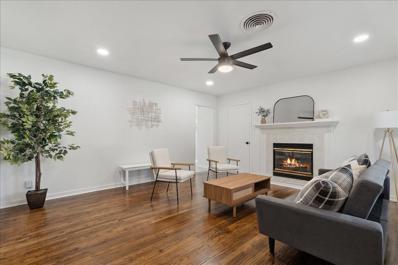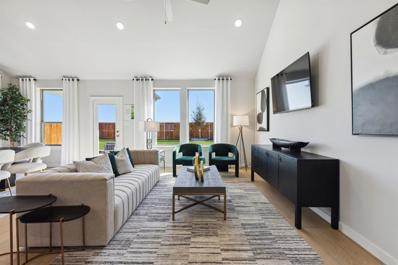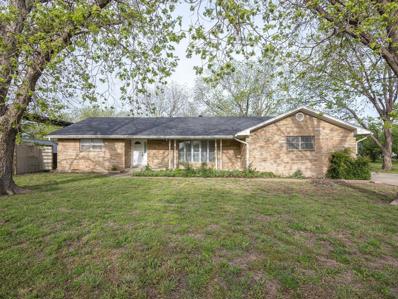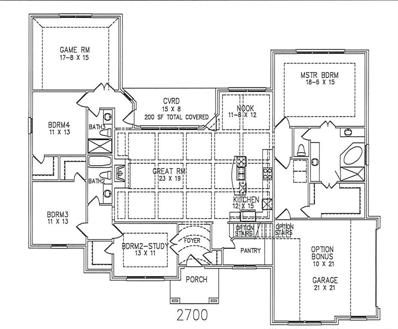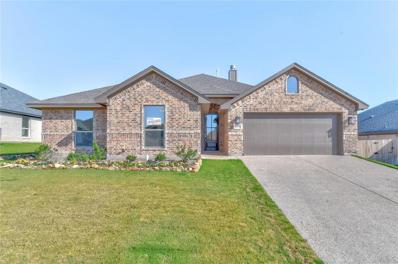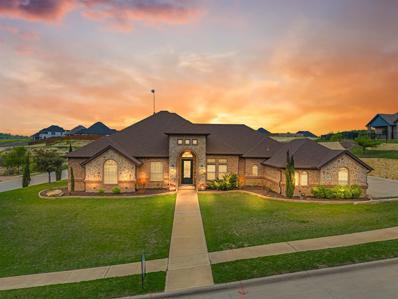Fort Worth TX Homes for Rent
$2,674,900
4524 Terroir Drive Fort Worth, TX 76126
- Type:
- Single Family
- Sq.Ft.:
- 5,593
- Status:
- Active
- Beds:
- 5
- Lot size:
- 0.5 Acres
- Year built:
- 2024
- Baths:
- 6.00
- MLS#:
- 20618278
- Subdivision:
- Montrachet Add
ADDITIONAL INFORMATION
Welcome to luxury living in the exclusive, gated, and 24-hour guarded Montrachet neighborhood. This stunning new construction by Olerio Homes is situated on a spacious 0.5-acre bluff lot, offering breathtaking views and unparalleled elegance. Spanning 5,593 square feet, this meticulously designed home features high-end finishes throughout. The main floor boasts a formal dining room and study off the entrance, an open concept kitchen, living, and casual dining area with a butlerâs pantry and separate prep kitchen, a spacious living room with built-ins, a cozy fireplace, and wine room. First-floor guest suite and primary suite that includes an oversized bath and custom closet. The second floor offers 3 additional ensuite bedrooms, a game room, and fitness area. Designed for comfort, elegance, and functionality, this Olerio Homes creation provides an unparalleled lifestyle in the serene and secure Montrachet neighborhood.
$2,674,900
4532 Terroir Drive Fort Worth, TX 76126
- Type:
- Single Family
- Sq.Ft.:
- 5,905
- Status:
- Active
- Beds:
- 6
- Lot size:
- 0.5 Acres
- Year built:
- 2024
- Baths:
- 7.00
- MLS#:
- 20618262
- Subdivision:
- Montrachet Add
ADDITIONAL INFORMATION
Welcome to your dream home in the exclusive, gated, and 24-hour guarded Montrachet neighborhood. This stunning new construction by Olerio Homes is situated on a spacious .5-acre bluff lot, offering luxurious living at its finest. Spanning 5,905 square feet, this masterpiece features a thoughtful layout and high-end finishes throughout. Formal dining and study off the entrance. Open concept kitchen, living and dining. The kitchen features a butlerâs pantry and high end appliances. Spacious living area with built-ins, fireplace and wine room. First floor guest and primary suite with an oversized bath and custom closet. On the second floor, 4 additional ensuite bedrooms, a game and flex space. This Olerio Homes creation is designed to provide the utmost in comfort, elegance, and functionality. The Montrachet neighborhood offers an unparalleled lifestyle with its secure, serene, and exclusive setting. Don't miss the opportunity to make this spectacular property your new home.
$2,500,000
4540 Terroir Drive Fort Worth, TX 76126
- Type:
- Single Family
- Sq.Ft.:
- 4,684
- Status:
- Active
- Beds:
- 4
- Lot size:
- 0.54 Acres
- Year built:
- 2024
- Baths:
- 5.00
- MLS#:
- 20618250
- Subdivision:
- Montrachet Add
ADDITIONAL INFORMATION
Worth's west side, next to the prestigious Montserrat neighborhood. This exclusive, private community offers 24-hour manned security, ensuring peace of mind. Montrachet features over 50 acres of parks and green spaces, along with miles of scenic hiking and biking trails. The resort-style amenities center is a haven for relaxation and recreation, with a pool, outdoor cabana, cooking area, fire pit, putting green, and courts for pickleball and bocceâall set against dramatic views. An outdoor pavilion nestled in a charming pecan orchard provides an idyllic setting for gatherings and leisurely afternoons. Montrachet is conveniently located just minutes from Fort Worth's finest private schools, dining, and shopping, offering unparalleled convenience. Discover the perfect blend of luxury, tranquility, and accessibility at Montrachet, where countryside charm meets city sophistication.
$2,995,000
9825 Loire Valley Trail Fort Worth, TX 76126
- Type:
- Single Family
- Sq.Ft.:
- 5,775
- Status:
- Active
- Beds:
- 5
- Lot size:
- 1.02 Acres
- Year built:
- 2024
- Baths:
- 6.00
- MLS#:
- 20618232
- Subdivision:
- Montrachet Add
ADDITIONAL INFORMATION
Introducing Olerio Homes new construction in the prestigious Montrachet neighborhood. Nestled on a spacious 1.02-acre lot, this luxurious residence offers unparalleled living in a gated community with 24-hour security. Boasting 5,775 SF of exquisitely designed space and a 3-car garage, this home features a thoughtful layout with high-end finishes throughout. The main floor includes both formal & casual dining areas, a study, game room, 2 ensuite bedrooms, a powder bath, laundry room, and an open-concept kitchen, living, & dining area. The gourmet kitchen is equipped with a separate prep kitchen and top-of-the-line appliances, while the expansive living area features built-ins & a fireplace. The second floor houses 2 additional ensuite bedrooms & a loft living area. This masterpiece by Olerio Homes is designed to deliver the utmost in comfort, elegance, & functionality. Living in the Montrachet offers an exceptional lifestyle, characterized by a secure, serene, & exclusive environment.
- Type:
- Single Family
- Sq.Ft.:
- 2,895
- Status:
- Active
- Beds:
- 4
- Lot size:
- 0.2 Acres
- Year built:
- 2023
- Baths:
- 4.00
- MLS#:
- 20634810
- Subdivision:
- Ventana Ph 5b
ADDITIONAL INFORMATION
Welcome to your dream home, built by Perry Homes, on a 70 foot lot in Ventana! This almost-new one-story residence exudes modern elegance & comfort. As you step inside, you'll be captivated by the warm, inviting maple floors, the abundance of natural light and the open floor plan. The spacious living area boasts 12-foot ceilings, creating an airy, expansive atmosphere. The gourmet kitchen & living space flow onto the extended covered patio, perfect for entertaining. With a ceiling fan & gas hookup, it's an ideal spot for outdoor gatherings for your relaxation & enjoyment. The home features a media room & is Energy Star certified, ensuring energy efficiency. The primary bedroom is a luxurious retreat, with an amazing en-suite bathroom that includes a large garden tub, walk-in shower, dual vanities & his & her closets. A second bedroom has an ensuite bathroom. The 3-car garage has a durable Poly Urea Epoxy floor. High-end finishes & thoughtful design blends style & functionality.
- Type:
- Single Family
- Sq.Ft.:
- 1,420
- Status:
- Active
- Beds:
- 3
- Lot size:
- 0.16 Acres
- Year built:
- 1996
- Baths:
- 2.00
- MLS#:
- 20634096
- Subdivision:
- Winchester
ADDITIONAL INFORMATION
Nestled within a peaceful suburban landscape of Benbrook, TX is this charming 3-bedroom, 2-bathroom home. Surrounded by a quiet neighborhood with proximity to a serene lake, you'll also benefit from top-ranking Fort Worth ISD and city conveniences at your doorstep. Upon entering, you're greeted by a spacious living and dining room that's perfect for entertaining guests or enjoying quiet evenings. The interior, bathed in natural light, enhances the allure of calm suburban living. Externally, the house is a gem of brick construction offering durability and robust curb appeal. Aside from the dual car garage, the exterior also features a sizeable open deck, ideal for your outdoor relaxation and viewing pleasure. Don't miss this opportunity to become a part of this thriving Benbrook community. Contact the listing agent today to schedule your viewing.
- Type:
- Single Family
- Sq.Ft.:
- 4,770
- Status:
- Active
- Beds:
- 6
- Lot size:
- 1.06 Acres
- Year built:
- 2006
- Baths:
- 5.00
- MLS#:
- 20630177
- Subdivision:
- Deer Wood Forest Add
ADDITIONAL INFORMATION
CUSTOM & STUNNING! Single-story main house 2700 sq ft. with 2nd 2000 sq ft. Home attached by a 30 ft Porte Cochere across the driveway, total sq ft is 4770. Perfect for multigenerational living! Main house has 3 bedrooms, 2.5 baths, 2 fireplaces, one in the master bedroom & bath. Huge walk-in closet. Private primary retreat features a spa like bath w walk-in shower. Views of the backyard from most rooms, especially the large office and workout room. Resort like backyard with 2 expansive patios that overlook the beautiful cascading pool & lush landscaping. The secondary home boasts 3 bedrooms, 1.5 baths, an enormous kitchen, living room, laundry, mud room, fireplace & covered porch to watch beautiful sunsets.
- Type:
- Land
- Sq.Ft.:
- n/a
- Status:
- Active
- Beds:
- n/a
- Lot size:
- 1.63 Acres
- Baths:
- MLS#:
- 20615026
- Subdivision:
- Montrachet Add
ADDITIONAL INFORMATION
Nestled within the prestigious gated community of Montrachet, the vacant lot at 9701 Grand Cru Terrace offers a rare opportunity to design your dream home in an esteemed locale. Guarded for utmost privacy and security, this lot is surrounded by over 50 acres of parks and green space, with miles of hiking and biking trails for outdoor enthusiasts just steps from the would be front door. The heavily treed, corner lot property is within 500 feet of the resort-style amenity center featuring a pool, outdoor cabana, cooking area, firepit, putting green, pickleball, and Bocce courts. With its lush surroundings and upscale amenities, this lot presents the perfect canvas for crafting a bespoke residence tailored to your desires. Embrace the epitome of refined living in the coveted enclave of Montrachet, where luxury meets tranquility in perfect harmony. Discover the endless possibilities at 9701 Grand Cru Terrace and create your ideal sanctuary amidst unparalleled elegance and comfort.
- Type:
- Single Family
- Sq.Ft.:
- 4,965
- Status:
- Active
- Beds:
- 5
- Lot size:
- 10 Acres
- Year built:
- 2002
- Baths:
- 5.00
- MLS#:
- 20624791
- Subdivision:
- Bent Creek Ranch
ADDITIONAL INFORMATION
Seek and you shall find an immaculate luxurious country estate nestled among mature trees on 10+ acres in Aledo ISD. This well maintained 5 BDR; 4.5 BA home boasts of 2 master suites; 2 kitchens; 3 dining areas; 2 living rooms; a flex room; 3 car garage and a porte cochere; 3 bay shop; 3 stall barn; tack room; pool with waterfall and spa; an outdoor kitchen and 2 Koi ponds. The property is completely fenced; X fenced with pipe and no climb wire with 9acres AG Exempt. This home has been meticulously cared for with numerous upgrades and improvements such as asphalt driveway; new tile, newer windows; newer EE HVAC systems; well pump; hot water heaters; SS appliances; newer flooring, floor decking above garage for storage; outdoor lighting around pool area; plantation shutters; cellular shades and much more. Freshly painted interior including baseboards. Come surround yourself in the backyard oasis with incredible landscaping and beautiful lighting and enjoy country living.
Open House:
Monday, 11/25 8:00-7:00PM
- Type:
- Single Family
- Sq.Ft.:
- 2,680
- Status:
- Active
- Beds:
- 4
- Lot size:
- 0.33 Acres
- Year built:
- 2022
- Baths:
- 3.00
- MLS#:
- 20625917
- Subdivision:
- Pyramid Acres Sub
ADDITIONAL INFORMATION
Welcome to this stunning turnkey property! With attractive upgrades and exceptional upkeep, this home features a neutral color paint scheme that creates a warm ambiance and allows for flexible decor choices. The primary bathroom offers maximum functionality with double sinks for a hassle-free morning routine. The kitchen stands out with an accent backsplash and stainless steel appliances, catering to all your culinary needs. The fenced-in backyard provides privacy and outdoor enjoyment. Fresh interior paint gives the home a pristine, just-like-new feel. This property is perfect for those looking for a move-in-ready home that embodies contemporary living at its best. With stylish additions and practical details, this home offers a unique opportunity to own a charming and functional abode. Don't miss out on the chance to own a dream home that will bring long-term satisfaction and overwhelming pride of ownership.
$1,799,000
4662 Sidonia Court Fort Worth, TX 76126
- Type:
- Single Family
- Sq.Ft.:
- 4,609
- Status:
- Active
- Beds:
- 4
- Lot size:
- 0.34 Acres
- Year built:
- 2015
- Baths:
- 5.00
- MLS#:
- 20618046
- Subdivision:
- Montserrat
ADDITIONAL INFORMATION
Introducing 4662 Sidonia Drive, an exceptional residence meticulously crafted by Allegiant Custom Homes within the prestigious Montserrat community. Spanning 4,606 square feet, this home offers an unparalleled blend of sophistication and comfort. Step inside to discover a thoughtfully designed floor plan featuring four bedrooms and four bathrooms. The main level boasts a luxurious primary suite and a versatile study, providing a private sanctuary and functional workspace. The heart of the home lies in the gourmet kitchen, complete with granite countertops and stainless steel appliances. Seamlessly connecting to the spacious family room, this area serves as the perfect backdrop for entertaining guests. Ascend to the second level to find three additional bedrooms and baths, along with a second living area or game room, offering versatility and ample space. Step outside to the backyard oasis complete with inviting patio and pool that create the perfect atmosphere during the warmer months.
$283,000
1210 Mildred Lane Benbrook, TX 76126
- Type:
- Single Family
- Sq.Ft.:
- 1,714
- Status:
- Active
- Beds:
- 3
- Lot size:
- 0.22 Acres
- Year built:
- 1965
- Baths:
- 2.00
- MLS#:
- 20620400
- Subdivision:
- Hilltop Heights Add
ADDITIONAL INFORMATION
Nestled in the heart of a quiet neighborhood, this charming 1965 home exudes timeless appeal with three bedrooms, two baths, a formal living area, and a cozy den. Recent updates include a brand new 14 SEER 4-ton HVAC system, installed GFCI outlets, and fresh bathroom upgrades such as new vanity lights, bathroom fans, and the removal of wallpaper with retextured walls in the bathrooms and hallway. The formal living room offers elegant simplicity, while the den provides a relaxed atmosphere, perfect for casual gatherings. Updated luxury vinyl flooring flows through the main rooms, with tile in the bathrooms and carpet in the bedrooms. The serene backyard backs up to the Benbrook YMCA and a driving range, with Dutch Branch Park and Fort Worth Youth Soccer just a short walk away.
- Type:
- Single Family
- Sq.Ft.:
- 3,200
- Status:
- Active
- Beds:
- 4
- Lot size:
- 2.01 Acres
- Year built:
- 2024
- Baths:
- 4.00
- MLS#:
- 20615763
- Subdivision:
- Prairie Hills
ADDITIONAL INFORMATION
Nestled within the sought-after Aledo ISD, discover your sanctuary in the new Prairie Hills subdivision. This exquisite new construction boasts an airy open layout, with natural light dancing through expansive windows. Designed for both relaxation and productivity, indulge in the primary bedroom retreat featuring a dedicated office or small workout space. With the opportunity to customize finishes alongside a trusted builder, every detail will reflect your unique vision. Outside, a tranquil tree-lined lot awaits, offering a private backyard oasis complemented by a spacious patio warmed by a cozy fireplace. Don't miss this chance to experience luxury living in Aledo. (Photos pictured are representation of elevation and floor plan and may show upgrades not included in price.) Lot is prepped but slab has yet to be poured. ** Builder offering 2-1 temporary rate buy down or design upgrade credit**
- Type:
- Single Family
- Sq.Ft.:
- 3,579
- Status:
- Active
- Beds:
- 4
- Lot size:
- 2 Acres
- Year built:
- 2024
- Baths:
- 4.00
- MLS#:
- 20617964
- Subdivision:
- Prairie Hills
ADDITIONAL INFORMATION
Indulge in luxury living in Aledo's Prairie Hill, within the award-winning Aledo ISD. This custom-designed home on a tree-lined lot offers a serene and picturesque setting, seamlessly blending indoor and outdoor spaces with a striking wall of sliding doors. The open floor plan, featuring 4 bedrooms, a study, and a game room, reflects exquisite craftsmanship and high-end finishes. Buyers have the opportunity to work with established and reputable builder to customize the finish out, ensuring a home that is both elegant and functional. Live in style, surrounded by the beauty of one of Aledo's newest neighborhoods. (Photos pictured are representation of elevation and floor plan and may show upgrades not included in price.) Pad site is prepped but slab has not been poured. ** Builder offering 2-1 temporary rate buydown or design upgrade credit**
$1,200,000
12208 Milano Court Fort Worth, TX 76126
- Type:
- Single Family
- Sq.Ft.:
- 4,201
- Status:
- Active
- Beds:
- 4
- Lot size:
- 1.3 Acres
- Year built:
- 2014
- Baths:
- 4.00
- MLS#:
- 20614775
- Subdivision:
- Bella Flora
ADDITIONAL INFORMATION
Beautifully appointed home sitting on approximately 1.3 acres high on a hillside with GORGEOUS VIEWS in the exclusive Bella Flora gated and guarded community located within ALEDO ISD! Entertain guests in the oasis-style backyard with sparkling pool and soothing water features or on the upstairs balcony with 180 degree views!This home has 4 bedrooms,3.5 baths, gourmet kitchen,library,gameroom,formal dining room.The chef's kitchen is complete with prep island, large island with bar seating, reverse osmosis water filter, pot filler, walk- in pantry, butler's pantry.Upstairs gameroom has a kitchenette with microwave and wine fridge.The Primary Bedroom Suite offers a spa like bathroom with soaking tub and huge closet with built-in dressers.This home has a full house TESLA SOLAR PANEL ELECTRIC SYSTEM! NO MORE ELECTRIC BILL! NO MORE WATER BILL! Extra 3000 gallon water tank with 1.5HP booster pump will supply all your water needs.Pool has inground cleaner for ease of maintenance. Welcome Home!
$478,400
7282 Velvetleaf Benbrook, TX 76126
- Type:
- Single Family
- Sq.Ft.:
- 2,189
- Status:
- Active
- Beds:
- 3
- Year built:
- 2023
- Baths:
- 2.00
- MLS#:
- 20611070
- Subdivision:
- Whitestone Point
ADDITIONAL INFORMATION
This home is move in ready! Beautiful brick stone combo. Open floorplan.
- Type:
- Single Family
- Sq.Ft.:
- 2,944
- Status:
- Active
- Beds:
- 4
- Lot size:
- 0.21 Acres
- Year built:
- 2024
- Baths:
- 4.00
- MLS#:
- 20603689
- Subdivision:
- Ventana
ADDITIONAL INFORMATION
Home office with French doors set entry. Media room with French doors off extended entry. Formal dining room flows into open family room with a wood mantel fireplace and wall of windows. Kitchen features corner walk-in pantry, 5-burner gas cooktop and generous island with built-in seating space. Adjoining morning area features a coffee bar and wall of windows. Primary suite includes double-door entry to primary bath with dual vanities, garden tub, separate glass-shower and two walk-in closets. Guest suite offers private bath. High ceilings and abundant closet space add to this spacious four-bedroom design. Covered backyard patio. Mud room off three-car garage.
$1,180,000
7809 Bella Flora Drive Fort Worth, TX 76126
- Type:
- Single Family
- Sq.Ft.:
- 3,972
- Status:
- Active
- Beds:
- 4
- Lot size:
- 1.28 Acres
- Year built:
- 2015
- Baths:
- 4.00
- MLS#:
- 20597321
- Subdivision:
- Bella Flora
ADDITIONAL INFORMATION
Indulge in opulence in this exclusive Bella Flora home. This palatial retreat boasts 3972 sq. ft. of exquisite living space, adorned with bespoke finishes and tumbled marble travertine floors, crown and base molding throughout, custom lighting, vaulted beamed ceilings, plantation shutters, built in entertainment center, and Knotty Alder cabinets. The cinema features a barrel ceiling to create a lavish ambiance, complemented by LED lighting and Epsom projector with surround sound. The chef's kitchen features 3cm leathered cultured granite, KitchenAid appliances, and a double island for culinary perfection, butlers pantry and dry bar, & six burner gas stove. Formal dining under a custom tray ceiling, while the entry welcomes with a custom iron door and domed tray ceiling. Guests will luxuriate in their primary bedroom & on-suite bath with jetted soaking tub and marble in laid floors. The patio beckons with a covered porch, outdoor kitchen, swimming pool with water features on 1.28 acres
- Type:
- Single Family
- Sq.Ft.:
- 2,442
- Status:
- Active
- Beds:
- 3
- Lot size:
- 0.16 Acres
- Year built:
- 2022
- Baths:
- 3.00
- MLS#:
- 20601059
- Subdivision:
- Ventana
ADDITIONAL INFORMATION
Home Sweet Home in Ventana! $20k Down Payment Assistance Available! Discover this like-new, energy-efficient home in the desirable Ventana community. This stunning property features Main Level Primary Suite, Relax in your luxurious bath with a spacious walk-in closet. Stylish Finishes enjoy dusk cabinets paired with off-white quartz countertops, warm grey EVP flooring, and cozy gray beige tweed carpet. Resort-Style Amenities Spend weekends by the community pools while the kids have fun splashing around! Community Perks Highly-rated neighborhood schools for your children's education. Miles of trails for biking and hiking adventures. A dog park for your furry friends. Nearby Whitestone Golf Club for a leisurely afternoon. Incentives $6,500 Buyerâs Credit when you make an offer at the original list price of $445K. Donât miss out on this incredible opportunity to own a beautiful home in a vibrant community!
- Type:
- Single Family
- Sq.Ft.:
- 1,344
- Status:
- Active
- Beds:
- 3
- Lot size:
- 0.24 Acres
- Year built:
- 1956
- Baths:
- 2.00
- MLS#:
- 20602304
- Subdivision:
- Benbrook Lakeside Add
ADDITIONAL INFORMATION
OPEN HOUSE OCTOBER 18TH 5:00PM-7:00PM. Motivated seller!! Welcome to this NEWLY RENOVATED home in Benbrook Texas! Completely ready for its new owners. This home located in an established neighborhood is minutes away from golf courses, Benbrook Lake, Trinity trails, community centers, and ENTERTAINMENT! Walking in you are invited with gorgeous original hardwood flooring. Gas fireplace in the living room, spacious kitchen, and dining area perfect for holidays and gatherings. Don't overlook the spacious backyard and don't miss the opportunity to make this home yours! The seller has completely retextured the whole house, new trim, beautiful new epoxy in garage floor, and completely new roof, and new HVAC! Motivated Seller!
- Type:
- Single Family
- Sq.Ft.:
- 3,139
- Status:
- Active
- Beds:
- 5
- Lot size:
- 0.15 Acres
- Year built:
- 2024
- Baths:
- 3.00
- MLS#:
- 20599386
- Subdivision:
- Ventana
ADDITIONAL INFORMATION
MLS# 20599386 - Built by Trophy Signature Homes - Ready Now! ~ The Winters plan is tailored to fulfill your requirements currently and for the long term. With five bedrooms, everyone enjoys their own space, accompanied by three bathrooms for added convenience. Impress your guests as you entertain at the central island in the kitchen, seamlessly flowing into the breakfast nook and family room. Meanwhile, guests can enjoy their own entertainment in the game room and media room. The primary suite boasts an outstanding walk-in closet for added luxury!
- Type:
- Single Family
- Sq.Ft.:
- 2,078
- Status:
- Active
- Beds:
- 3
- Lot size:
- 2.44 Acres
- Year built:
- 1960
- Baths:
- 2.00
- MLS#:
- 20586447
- Subdivision:
- None
ADDITIONAL INFORMATION
Escape to your own slice of paradise in Aledo ISD! This charming ranch-style home sits on nearly 2.5 acres of land, surrounded by majestic pecan trees, offering a peaceful retreat. The spacious interior is filled with natural light, featuring ample living spaces and cozy bedrooms. A detached shop provides endless possibilities for hobbies or storage. Outside, enjoy the expansive lot for outdoor activities and gatherings. Located in Aledo ISD, this property combines the tranquility of country living with the convenience of nearby amenities. Don't miss out on this rare opportunity!
- Type:
- Single Family
- Sq.Ft.:
- 2,700
- Status:
- Active
- Beds:
- 4
- Lot size:
- 2 Acres
- Year built:
- 2024
- Baths:
- 3.00
- MLS#:
- 20547490
- Subdivision:
- Prairie Hill
ADDITIONAL INFORMATION
Discover your dream home in Aledo ISD! This custom-built spec house, nestled on a spacious 2-acre creek lot, offers the perfect blend of nature and modern living. In the acclaimed Aledo ISD, top-notch schools await your family. The property features an open floor plan with high ceilings, a chef's kitchen, and elegant finishes. Enjoy the unique creek-side setting from your private patio. What sets this home apart is the opportunity for personalization â choose your finishes to reflect your style. Don't miss this chance to own a bespoke home on a sizable lot in a desirable location. Contact the listing agent for more information! (Photos pictured are representation of elevation and floor plan and may show upgrades not included in price.) Pad site is prepped but slab has not been poured.** Builder offering 2-1 temporary rate buy down or design upgrade credit**
$497,400
6817 Trail Rock Benbrook, TX 76126
- Type:
- Single Family
- Sq.Ft.:
- 2,287
- Status:
- Active
- Beds:
- 4
- Year built:
- 2023
- Baths:
- 2.00
- MLS#:
- 20530454
- Subdivision:
- Whitestone Crest
ADDITIONAL INFORMATION
This home has a well-crafted floor plan maximizes space, adorned with quality fixtures throughout. The open-concept living, dining, & kitchen area is a shows elegance & charm; featuring custom cabinets, tile backsplashes, quartz countertops, an island, & built-in buffetâa chef's dream. The primary bedroom is a lavish retreat with an en suite offering a garden tub, double vanities, and exquisite tile on the floor & in the shower. Three additional bedrooms provide ample space and storage. Step outside to the fenced-in backyard, where a covered patio beckons entertaining. Nestled in the desirable city of Benbrook, known for low crime, excellent schools, a YMCA, & abundant parkland. This high-energy-efficient home boasts sprayed-in foam insulation, vinyl double pane windows, gas heat, & radiant barrier decking.
- Type:
- Single Family
- Sq.Ft.:
- 3,213
- Status:
- Active
- Beds:
- 4
- Lot size:
- 0.45 Acres
- Year built:
- 2015
- Baths:
- 3.00
- MLS#:
- 20515013
- Subdivision:
- Whitestone Heights Add
ADDITIONAL INFORMATION
Welcome home to this Tuscan inspired beauty in Whitestone Heights Golf community! A great home for entertaining with open floorplan,flex,& media rooms. A Cooks dream kitchen offers custom storage,gas cooktop,& built in wine fridge. Split beds provides privacy to master suite featuring dual vanities,lg shower with dual sprayers,Jacuzzi tub,stone accents,& closet with ample storage.Media room configured with surround sound speakers & includes 8 ft screen & 1080p projector.Extensive security system with fire detection,motion sensors,windows & doors covered,& with network video recorder & remote viewing.All rooms wired with high-speed Cat 6 & Coax,& has Video & Sound outputs to back patio.Outside find oversized back patio,extended driveway, & 3rd car stall with workshop space.Immaculate home with great schools & location close to grocery,shopping,restaurants,& Benbrook lake & park! Home is available for occupancy upon closing.

The data relating to real estate for sale on this web site comes in part from the Broker Reciprocity Program of the NTREIS Multiple Listing Service. Real estate listings held by brokerage firms other than this broker are marked with the Broker Reciprocity logo and detailed information about them includes the name of the listing brokers. ©2024 North Texas Real Estate Information Systems
Fort Worth Real Estate
The median home value in Fort Worth, TX is $313,800. This is higher than the county median home value of $310,500. The national median home value is $338,100. The average price of homes sold in Fort Worth, TX is $313,800. Approximately 63.14% of Fort Worth homes are owned, compared to 28.93% rented, while 7.93% are vacant. Fort Worth real estate listings include condos, townhomes, and single family homes for sale. Commercial properties are also available. If you see a property you’re interested in, contact a Fort Worth real estate agent to arrange a tour today!
Fort Worth, Texas 76126 has a population of 24,248. Fort Worth 76126 is more family-centric than the surrounding county with 38.96% of the households containing married families with children. The county average for households married with children is 34.97%.
The median household income in Fort Worth, Texas 76126 is $76,348. The median household income for the surrounding county is $73,545 compared to the national median of $69,021. The median age of people living in Fort Worth 76126 is 38.4 years.
Fort Worth Weather
The average high temperature in July is 95.4 degrees, with an average low temperature in January of 34.1 degrees. The average rainfall is approximately 35.3 inches per year, with 1.1 inches of snow per year.

