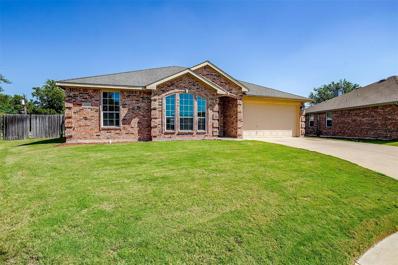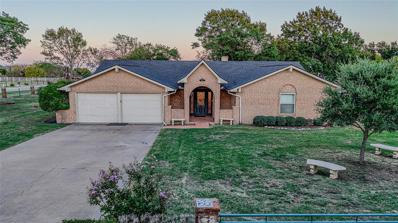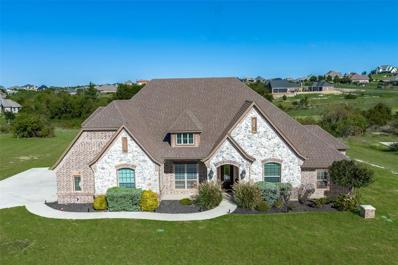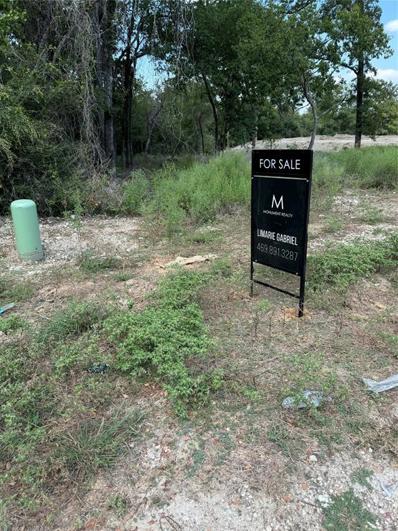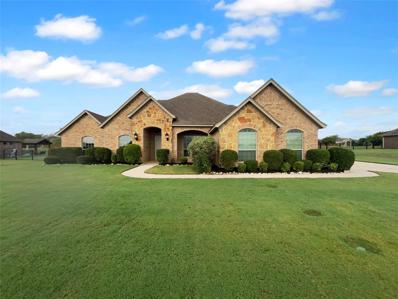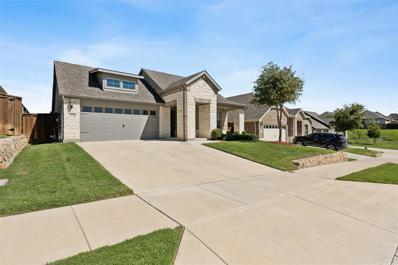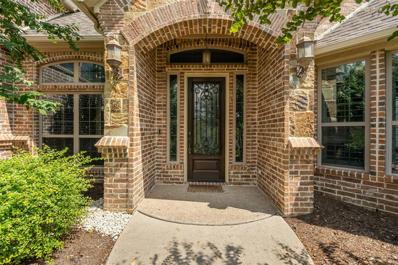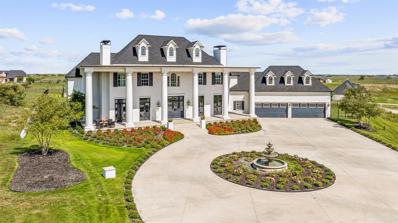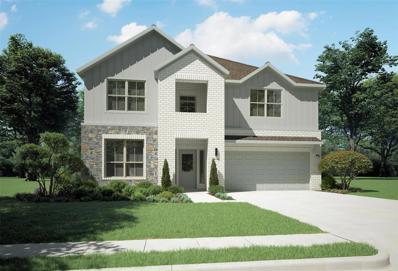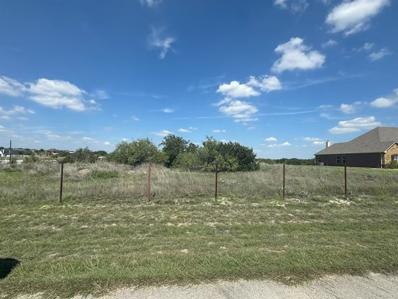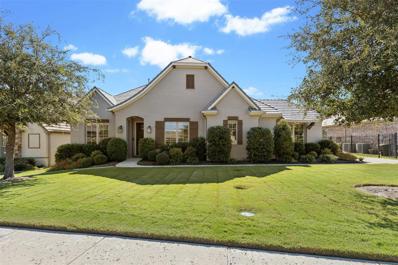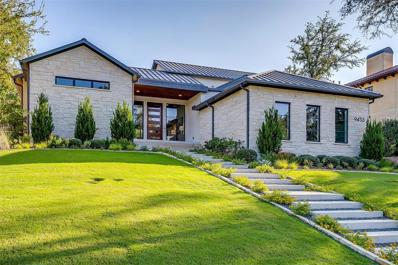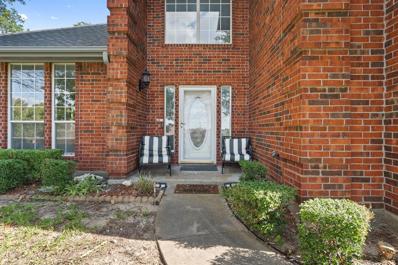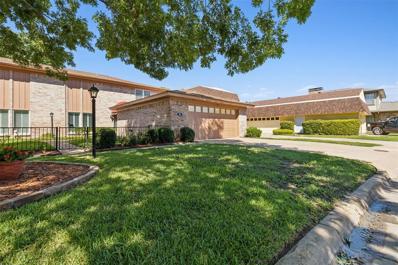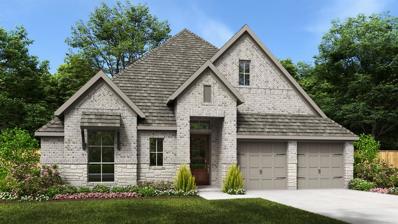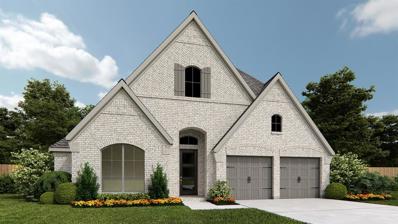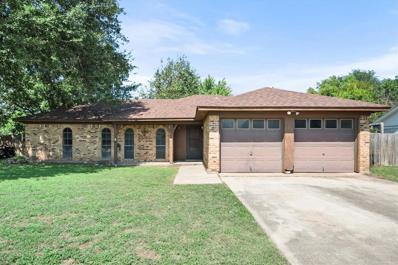Fort Worth TX Homes for Rent
- Type:
- Single Family
- Sq.Ft.:
- 1,915
- Status:
- Active
- Beds:
- 3
- Lot size:
- 0.33 Acres
- Year built:
- 2004
- Baths:
- 2.00
- MLS#:
- 20745423
- Subdivision:
- Trinity Gardens Benbrook
ADDITIONAL INFORMATION
Discover this stunning 3-bed, 2-bath home nestled on a peaceful cul-de-sac in the highly sought-after Trinity Gardens, Benbrook. Featuring an open-concept layout, this home is packed with upgrades, including sleek quartz countertops, a striking waterfall island, brand-new flooring throughout, and stylish light fixtures. Enjoy year-round comfort with an energy-efficient heating and cooling system. The charming playground is the perfect bonus! This gem is move-in ready and wonât stay on the market longâcome see it for yourself before itâs gone!
- Type:
- Single Family
- Sq.Ft.:
- 1,642
- Status:
- Active
- Beds:
- 3
- Lot size:
- 0.19 Acres
- Year built:
- 1984
- Baths:
- 2.00
- MLS#:
- 20732979
- Subdivision:
- Trinity Estates Add
ADDITIONAL INFORMATION
ADORABLE HOME READY FOR YOUR RENOVATION IDEAS! This well loved, one owner, pet free home features a bright open floorplan, HUGE living area with vaulted ceilings and a beautiful brick floor to ceiling wood burning fireplace! Big pretty windows offer nice natural lighting throughout! Large dining room next to a kitchen loaded with ample cabinet space and refrigerator that stays with home! Primary suite offers ensuite bath with linen storage and double closets! All bedrooms are nicely sized with good closet space! Step into the sunroom where you have a place to store your favorite plants this winter! Backyard is enormous and full of shade for those HOT Summer days in Texas! Plenty of space for Fall gatherings or use your imagination to create the perfect outdoor living space! Established neighborhood is beautiful and located in close proximity to the best shopping and dining in the area! HURRY! Home is priced under recent appraisal price!
- Type:
- Single Family
- Sq.Ft.:
- 2,989
- Status:
- Active
- Beds:
- 3
- Lot size:
- 0.76 Acres
- Year built:
- 1976
- Baths:
- 2.00
- MLS#:
- 20745772
- Subdivision:
- Robert Bissett Surv Abs #192
ADDITIONAL INFORMATION
Welcome to this Beautiful Custom Built home nestled on .76 acres. NO CITY TAXES!! This beautiful spacious 3-2-2 is ready for you to make it your Home! This Beauty features Built In Surround Sound with Receiver, Crown Moulding, Shutters, New Luxury Vinyl Plank flooring, Freshly Painted, Updated Bathroom and Bathroom Flooring, New bathroom vanity, New Lighting and Ceiling Fans all throughout. Roof replaced 2023. Spacious Game Room with beautiful frame paneling. Large out door Kitchen, includes gas grill, electricity, water and plenty of storage room. Shed with 220v and lots of storage! Don't Miss out on this Great Opportunity in a great Location!! 11 mins from ClearFork, 17 mins from Downtown FW, and 23 mins away from the Stockyards!!
- Type:
- Single Family
- Sq.Ft.:
- 3,402
- Status:
- Active
- Beds:
- 4
- Lot size:
- 1.42 Acres
- Year built:
- 2018
- Baths:
- 4.00
- MLS#:
- 20742595
- Subdivision:
- Bella Flora
ADDITIONAL INFORMATION
Located in the exclusive, guard gated neighborhood of Bella Flora, this 4 bed, 3.5 bath home offers luxury living with a thoughtful layout & high end finishes. The open living room features hand scraped hard wood floors, soaring vaulted ceilings with gorgeous wood beams & a striking stone fireplace at its heart. The chef's kitchen is a dream, boasting granite countertops, a large island with ample storage, gas stovetop & double ovens for entertaining or everyday cooking. Enjoy meals in the formal dining room or the casual breakfast room that is off the kitchen. The expansive primary suite provides a tranquil retreat, complete with a spa like bath featuring dual vanities, a soaking tub, walk in shower & an impressive closet. Two additional bedrooms share a jack n jill bath with a large 4th bedroom (24x15) upstairs that has its own bathroom with easy access to the attic. Additional highlights include a media room, home office, mudroom & a 3 car garage. Located in the coveted Aledo ISD.
- Type:
- Land
- Sq.Ft.:
- n/a
- Status:
- Active
- Beds:
- n/a
- Lot size:
- 0.3 Acres
- Baths:
- MLS#:
- 20745421
- Subdivision:
- Brookside Phase Iv
ADDITIONAL INFORMATION
$479,000
7505 Ranch Court Benbrook, TX 76126
- Type:
- Single Family
- Sq.Ft.:
- 2,138
- Status:
- Active
- Beds:
- 3
- Lot size:
- 0.28 Acres
- Year built:
- 2002
- Baths:
- 2.00
- MLS#:
- 20743964
- Subdivision:
- Whitestone Ranch Add
ADDITIONAL INFORMATION
Welcome to this stunning Florida-style custom Hawkins home, perfectly situated in the highly desirable Benbrook White Stone area. This one-owner gem has an open floor plan flooded with natural light, thanks to expansive windows on two sides of the open living space that provide picturesque views of your private backyard oasis. Unique L-shaped saltwater pool offering pool views from most of the rooms. All the bedrooms are oversized with large closets. The primary suite has new Pella doors out to private deck & pool area. The bathroom offers spa like feel with jetted tub, split vanities & huge walk in closet. Enjoy year-round relaxation with heated pool, upgraded equipment, & attached spa. Nestled on a spacious cul-de-sac lot, this home features an oversized garage & an 8-ft privacy fence, ensuring peace & seclusion. Located in the sought-after Benbrook school district, this property is the perfect blend of luxury & convenience. Donât miss your chance to own this Florida-style retreat!
Open House:
Monday, 11/25 8:00-7:00PM
- Type:
- Single Family
- Sq.Ft.:
- 2,512
- Status:
- Active
- Beds:
- 4
- Lot size:
- 1.03 Acres
- Year built:
- 2012
- Baths:
- 3.00
- MLS#:
- 20745208
- Subdivision:
- Mustang Pointe
ADDITIONAL INFORMATION
Welcome to a beautiful property that promises comfort and style. The living room features a cozy fireplace, perfectly complemented by a neutral paint scheme. The kitchen is a chef's delight, with a practical island and an accent backsplash for a touch of elegance. The primary bedroom offers a spacious walk-in closet, while the primary bathroom includes double sinks and a separate tub and shower for ultimate relaxation. Fresh interior paint and new flooring enhance the homeâs appeal. Outdoors, enjoy a covered patio overlooking a private in-ground pool, all within a fenced backyard for added privacy. This property is a true gem waiting for its new owner! This home has been virtually staged to illustrate its potential.
- Type:
- Single Family
- Sq.Ft.:
- 1,831
- Status:
- Active
- Beds:
- 3
- Lot size:
- 0.14 Acres
- Year built:
- 2021
- Baths:
- 2.00
- MLS#:
- 20741868
- Subdivision:
- Ventana
ADDITIONAL INFORMATION
Welcome to 10508 Brookshire Road located in the Master Planned Ventana Development. One of the highlights of this home is what the backyard backs up to. From your backyard, you have an long view of raw ranch land that makes the backyard feel endless! Built by Meritage Homes. this home hosts 3 bedrooms, two full bathrooms and a dedicated office. Upon entry, you are greeted by the office with large bay windows. As you enter the great room, you will find an open concept floor with the kitchen, dining and living seamlessly blended. In the great room, there are tons of windows that flood the area with natural light! Towards the back of the home, you will find the Master Bedroom that is privately tucked away. What makes Ventana so special is the 2 resort style pools, endless walking trails, playgrounds, dog park and a strong and active community! Ventana is conveniently located to get to anywhere in Fort Worth quickly! Come check out this beautiful home located in a terrific neighborhood!
$1,879,722
9457 Sagrada Park Fort Worth, TX 76126
- Type:
- Single Family
- Sq.Ft.:
- 4,984
- Status:
- Active
- Beds:
- 6
- Lot size:
- 0.63 Acres
- Year built:
- 2019
- Baths:
- 6.00
- MLS#:
- 20741140
- Subdivision:
- Montserrat
ADDITIONAL INFORMATION
This stunning home in the prestigious gated Monserrat community blends luxury and comfort. Nestled on a cul-de-sac across from a private 17-acre park with basketball and tennis courts, frisbee golf, and walking trails, plus a second park with fishing ponds and a play area. The homeâs transitional design showcases expansive glass sliders opening to a beautiful pool and spa, with timeless mosaic tile and generous decking. Built in 2019, it features an open floor plan, tile roof, high-tech automation with electric shades, and hardwood floors. The chefâs kitchen boasts a commercial-grade 6-burner cooktop, double ovens, Wolf convection oven, and marble island countertops. The primary suite overlooks the pool and includes a spa-like ensuite with dual vanities, a soaking tub, and a steam shower. Additional highlights include an oversized 3-car garage, laundry room with sink and fridge, an upstairs game room, theater, wet bar, three bedrooms, two baths, and a balcony with breathtaking views.
- Type:
- Single Family
- Sq.Ft.:
- 4,436
- Status:
- Active
- Beds:
- 4
- Lot size:
- 1.47 Acres
- Year built:
- 2009
- Baths:
- 5.00
- MLS#:
- 20714467
- Subdivision:
- Deer Wood Forest Add
ADDITIONAL INFORMATION
Come and experience for yourself, Luxury lake living at it's finest. 9909 Leaping Buck Point is situated on a hill for stunning views of the neighborhood and countryside. With just mins to major freeways, shopping and downtown Ft. Worth, you're so close and yet, have the peaceful and secluded feel of secluded county living. Every aspect of this home has been meticulously maintained by the owners who have loved this home from the ground up. Rich wood and architectural accents abound in this open concept with floor to ceiling windows. The fantastic home offers all the essentials expected of an executive home including hand scraped hardwoods, cathedral ceilings, custom built in cabinetry, large walk in closets, en suite baths and all bedrooms downstairs. Come fall in love with deer, hummingbirds and other wildlife right at your back doorstep. Witness the stunning sunrise and sunsets and tranquility of nearby Lake Benbrook. Not only are we priced to sell, you'll have instant equity!
$3,495,000
12317 Bella Dio Drive Fort Worth, TX 76126
- Type:
- Single Family
- Sq.Ft.:
- 7,867
- Status:
- Active
- Beds:
- 6
- Lot size:
- 1.39 Acres
- Year built:
- 2018
- Baths:
- 8.00
- MLS#:
- 20738732
- Subdivision:
- Bella Flora
ADDITIONAL INFORMATION
This breathtaking colonial estate sits on ~1.4 ac hilltop w skyline views of downtown FW in Bella Flora, Aledo ISD. Get ready to be stunned as you enter the grand entry to a striking chandelier & helix staircase w view of the resort-style pool. Chef's gourmet kitchen feat. massive island, Wolf range, Subzero refrigerator, dual Bosch dishwashers, warming drawer, ice maker & a walk-in butler's pantry. Sliding doors seamlessly blend indoor & outdoor flow for ultimate entertaining. Outdr living space boasts a U-shaped covered patio surrounding the resort-style pool, fire pit, chef-grade outdoor kitchen, full-size sports court w lights & sound, lighted inground trampoline, misting & mosquito systems for year-round comfort. Private primary w sitting area & spa-like bath. 6 bds w ensuite bths. Addtl amenities include a 300+ bottle wine room, media room w 155in screen, & a 4-car garage w climate-controlled bays. The 8,000sf circle drive w a 3-tier fountain is perfect for hosting large events.
Open House:
Tuesday, 11/26 12:00-2:00PM
- Type:
- Single Family
- Sq.Ft.:
- 3,139
- Status:
- Active
- Beds:
- 5
- Lot size:
- 0.14 Acres
- Year built:
- 2024
- Baths:
- 3.00
- MLS#:
- 20741675
- Subdivision:
- Ventana
ADDITIONAL INFORMATION
MLS# 20741675 - Built by Trophy Signature Homes - Ready Now! ~ The Winters plan is tailored to fulfill your requirements currently and for the long term. With five bedrooms, everyone enjoys their own space, accompanied by three bathrooms for added convenience. Impress your guests as you entertain at the central island in the kitchen, seamlessly flowing into the breakfast nook and family room. Meanwhile, younger guests can enjoy their own entertainment in the game room and media room. The primary suite boasts an outstanding walk-in closet for added luxury.
$1,000,000
12720 Bella Vino Drive Fort Worth, TX 76126
- Type:
- Single Family
- Sq.Ft.:
- 4,617
- Status:
- Active
- Beds:
- 5
- Lot size:
- 1.86 Acres
- Year built:
- 2014
- Baths:
- 5.00
- MLS#:
- 20740752
- Subdivision:
- Bella Flora
ADDITIONAL INFORMATION
Welcome to your dream home in the highly sought-after Bella Flora,featuring a 24-hour guarded entrance for peace of mind.This exquisite residence boasts a charming courtyard entry that leads into an open-concept floor plan,where abundant natural light accentuates the beautiful wood floors.The dedicated home office offers serene views of the front courtyard, making it an ideal space for productivity.The dining room seamlessly connects to the kitchen via a convenient butler's pantry.The chefâs kitchen opens to the living room and cozy nook,creating an inviting atmosphere for family. With the master suite and guest suite located on the first floor,along with an office and media room,this home is designed for both comfort and functionality. Venture upstairs to discover the oversized game room,providing ample space for recreation and relaxation.The property is enclosed by a custom wrought iron fence and backs up to a tranquil creek.This home is a blank canvas,ready for your personal touch!
- Type:
- Single Family
- Sq.Ft.:
- 2,015
- Status:
- Active
- Beds:
- 3
- Lot size:
- 0.15 Acres
- Year built:
- 2020
- Baths:
- 2.00
- MLS#:
- 20737376
- Subdivision:
- Ventana
ADDITIONAL INFORMATION
This single story home awaits its new owner in the master planned Ventana community! The elevation exudes modern Texas charm with the stone and brick exterior, complete with a front patio that you can enjoy a cup of coffee from. The functional floor plan features an open office space that overlooks the front yard. The open layout flows into the kitchen that is built for crafting unforgettable meals and memories with sleek Whirlpool appliances including a 5 burner gas range. The living room overlooks the covered patio and lush backyard, effortlessly blending indoor and outdoor living. The private primary suite is tucked away in its own corner and includes a spacious walk in closet and spa-like bathroom. Enjoy the first class amenities that Ventana offers, including two resort style pools, play ground, dog park, and miles of walking trails. Just minutes to downtown Fort Worth, the Cultural District, and the Shops at Clearfork, this location offers easy access to the best of Fort Worth!
- Type:
- Single Family
- Sq.Ft.:
- 1,598
- Status:
- Active
- Beds:
- 3
- Lot size:
- 0.24 Acres
- Year built:
- 1958
- Baths:
- 2.00
- MLS#:
- 20738389
- Subdivision:
- Benbrook Lakeside Add
ADDITIONAL INFORMATION
Charming 3-bed, 2-bath home with open kitchen, granite counters, primary suite, new roof and windows, front and back porches, large lot, storage building, and 2-car garage. Schedule a showing today!
$1,225,000
8038 Hencken Ranch Road Fort Worth, TX 76126
- Type:
- Single Family
- Sq.Ft.:
- 4,377
- Status:
- Active
- Beds:
- 5
- Lot size:
- 1.77 Acres
- Year built:
- 2019
- Baths:
- 3.00
- MLS#:
- 20738195
- Subdivision:
- Hencken Ranch Estates
ADDITIONAL INFORMATION
Welcome to your Texas oasis! Nestled on 1.8 acres of pure tranquility, this luxurious 4,064 sqft home by BT Builders is a true work of art. As you enter, youâre greeted by an expansive back porch that invites you to relax and soak in the stunning outdoor space. Enjoy breathtaking lake views while taking a dip in the lap pool, unwinding in the hot tub, or simply savoring the peace and privacy provided by the state park backdrop. This exceptional home offers a spacious 3-car garage, 5 bedrooms, 3 bathrooms, and a dedicated study, providing ample space for both family and guests. For golf enthusiasts, there's even a private putting green, perfect for honing your skills right at home. Experience luxury, nature, and elegance all in oneâschedule your private tour today and make this dream home yours!
$544,900
8142 Romeo Lane Fort Worth, TX 76126
- Type:
- Single Family
- Sq.Ft.:
- 2,474
- Status:
- Active
- Beds:
- 5
- Lot size:
- 0.72 Acres
- Year built:
- 2024
- Baths:
- 4.00
- MLS#:
- 20731297
- Subdivision:
- Pyramid Acres Sub
ADDITIONAL INFORMATION
Don't miss out on this amazing custom-built home in Pyramid Acres, sitting on nearly an acre of peaceful countryside with no HOA, no water-sewer bills, and lower property taxes. Rare to find. This stunning new construction features 5 big bedrooms, 2 primary suites, and 3 and a half bathrooms. The open floor plan boasts soaring 10 to 12 ft ceilings with 8ft doors; the primary suite is a luxurious retreat with a French tub, walk-in shower, dual sinks, quartz countertops, and a huge custom walk-in closet. The second primary suite offers added privacy with its own bathroom. The gourmet kitchen is a dream, with quartz countertops, stainless steel appliances, custom cabinetry, and a large island. Cozy up by the wood-burning fireplace in the living room or entertain on the covered patio with another fireplace. With a spacious laundry room, mudroom, and 2-car garage, this home has it all! Schedule a tour today! Close drive to Clear Fork, Granbury, Aledo, Chisholm trail, Fort Worth, Weatherford
$265,000
Tbd Romeo Lane Fort Worth, TX 76126
- Type:
- Land
- Sq.Ft.:
- n/a
- Status:
- Active
- Beds:
- n/a
- Lot size:
- 2.12 Acres
- Baths:
- MLS#:
- 20733032
- Subdivision:
- Pyramid Acres
ADDITIONAL INFORMATION
Great opportunity to build your dream home or barndominium on a vacant 2+ acres located in Pyramid Acres and within the highly coveted Aledo ISD! This property is approximately 10 minutes from Benbrook's shopping and restaurants. The property has pipe metal fencing AND is NOT in the flood zone. Tarrant County taxes yet zoned within the coveted Aledo ISD. ALL offers will be entertained
$1,179,999
5221 Sendero Drive Benbrook, TX 76126
- Type:
- Single Family
- Sq.Ft.:
- 3,239
- Status:
- Active
- Beds:
- 3
- Lot size:
- 0.27 Acres
- Year built:
- 2016
- Baths:
- 4.00
- MLS#:
- 20734089
- Subdivision:
- La Cantera-Team Ranch Ph 3
ADDITIONAL INFORMATION
With a flexible floor plan for beautiful living this home has 3,200+ square feet of stylish rooms and a spectacular backyard. The open-plan showcases scraped hardwoods, a light-filled dining room and den with beams, built-ins and fireplace. The kitchen and butlerâs pantry include a granite-top island, stainless appliances, ceramic tile & custom cabinetry. On the first level, the primary ensuite has a spa-bath with double vanities, soaking tub, shower, separate water closet and linen storage. Two secondary bedrooms are connected by a Jack & Jill bathroom with separate vanities. The second floor flex-space features a full bath and closet and can serve as a media room, game room, study, home gym or more. Outside, a $85,000+ renovation includes a flagstone terrace with covered sitting and dining, retaining walls, and pathways that wind throughout the serene garden. Homes at La Cantera at Team Ranch are close to TCU, downtown Fort Worth and highly acclaimed private and public schools.
$2,295,000
9433 Sagrada Park Fort Worth, TX 76126
- Type:
- Single Family
- Sq.Ft.:
- 4,714
- Status:
- Active
- Beds:
- 4
- Lot size:
- 0.67 Acres
- Year built:
- 2022
- Baths:
- 4.00
- MLS#:
- 20733771
- Subdivision:
- Montserrat
ADDITIONAL INFORMATION
Discover the ultimate in luxury living with this stunning Heritage Custom Home. Every aspect of this contemporary gem is crafted for effortless enjoyment, providing a unique blend of sophistication & serenity. It features 2 bedrooms on the lower level & 2 more upstairs, complete with a wraparound balcony & a versatile bonus room. The primary suite is a true sanctuary, boasting an ensuite bath, a custom closet, double vanities, a spacious shower, & a soaking tub. Step outside to find a refreshing pool & spa, creating a tranquil retreat enhanced by an outdoor fireplace, grill, & covered patio. The open design connects the main living area & kitchen with sliding glass doors opening to the outside, allowing for a seamless flow between indoor & outdoor spaces, perfect for entertaining. Culinary enthusiasts will appreciate the elegance of the butler's pantry & prep kitchen, featuring a second dishwasher & sink. This home is ideal for hosting grand events or enjoying daily life.
- Type:
- Single Family
- Sq.Ft.:
- 2,768
- Status:
- Active
- Beds:
- 4
- Lot size:
- 0.21 Acres
- Year built:
- 1996
- Baths:
- 3.00
- MLS#:
- 20733033
- Subdivision:
- Westpark Estates
ADDITIONAL INFORMATION
Located in the desirable subdivision of Westpark Estates, this updated home has a well-crafted floor plan that maximizes space, and is adorned with quality throughout. The open-concept living, dining, & kitchen area shows elegance & charm; featuring custom cabinets, tile backsplashes and granite countertops. The primary bedroom is a lavish retreat with an en suite offering a garden tub, double vanities, and exquisite tile on the floor & in the shower. Three additional bedrooms provide ample space and storage. A covered patio beckons entertaining. Nestled in the convenient city of Benbrook, known for low crime, excellent schools, a YMCA, & abundant parks and a short commute to the DFW metropolitan area.
$350,000
95 One Main Place Benbrook, TX 76126
- Type:
- Condo
- Sq.Ft.:
- 2,646
- Status:
- Active
- Beds:
- 3
- Lot size:
- 0.14 Acres
- Year built:
- 1974
- Baths:
- 3.00
- MLS#:
- 20732353
- Subdivision:
- One Main Place Condo
ADDITIONAL INFORMATION
This spacious 3-bedroom, 2.1-bath condo offers comfortable living with a 2-car garage and plenty of room for the whole family. Featuring two living rooms and a cozy wood-burning fireplace, the home overlooks beautiful golf course views. The sellers have meticulously maintained the condo, which includes newer updates such as two HVAC units, a hot water heater, garage door openers, garbage disposal, and a new kitchen faucet. The fridge will stay with the property, and most of the furniture is available for purchase. Super clean and move-in ready, this condo is the perfect blend of convenience, comfort, and style!
- Type:
- Single Family
- Sq.Ft.:
- 2,726
- Status:
- Active
- Beds:
- 4
- Lot size:
- 0.17 Acres
- Year built:
- 2023
- Baths:
- 4.00
- MLS#:
- 20731863
- Subdivision:
- Ventana
ADDITIONAL INFORMATION
Entry welcomes with 12-foot ceiling. Game room off extended entry with 13-foot coffered ceiling. Spacious family room with a wood mantel fireplace and wall of windows opens to kitchen and dining area. Kitchen offers corner walk-in pantry and inviting island with built-in seating space. Primary suite includes bedroom with wall of windows. Double doors lead to primary bath with dual vanities, garden tub, separate glass-enclosed shower and large walk-in closet. A guest suite with private bath adds to this four-bedroom design. Covered backyard patio. Two-car garage.
- Type:
- Single Family
- Sq.Ft.:
- 2,737
- Status:
- Active
- Beds:
- 4
- Lot size:
- 0.18 Acres
- Year built:
- 2023
- Baths:
- 4.00
- MLS#:
- 20731847
- Subdivision:
- Ventana
ADDITIONAL INFORMATION
Home office with French doors set at entry with 12-foot ceiling. Game room with French doors off extended entry. Family room with a wood mantel fireplace and wall of windows opens to kitchen and dining area. Kitchen features walk-in pantry and generous island with built-in seating space. Primary suite includes bedroom with wall of windows. Double doors lead to primary bath with dual vanities, garden tub, separate glass-enclosed shower and oversized walk-in closet. A guest suite with private bath adds to this four-bedroom home. Covered backyard patio. Two-car garage.
- Type:
- Single Family
- Sq.Ft.:
- 1,478
- Status:
- Active
- Beds:
- 3
- Lot size:
- 0.2 Acres
- Year built:
- 1983
- Baths:
- 2.00
- MLS#:
- 20730082
- Subdivision:
- Greenbriar Add
ADDITIONAL INFORMATION
Welcome to this adorable home that combines charm and comfort in a prime location. Step into the expansive living area, where vaulted ceilings create an open and airy feel. The room is anchored by a beautiful wood-burning fireplace with a floor-to-ceiling brick hearth. The eat-in kitchen features stainless steel appliances and a pantry. Newly installed carpets throughout the bedrooms offer a fresh ambiance. The primary bedroom boasts an ensuite bathroom with dual sinkst. Outside, the home continues to impress with a huge covered patio and a private backyard, ideal for outdoor relaxation and entertaining. The location is unbeatable, offering easy access to shopping, dining, I-20, and beautiful Benbrook Lake. Donât miss the opportunity to make this charming property your own!

The data relating to real estate for sale on this web site comes in part from the Broker Reciprocity Program of the NTREIS Multiple Listing Service. Real estate listings held by brokerage firms other than this broker are marked with the Broker Reciprocity logo and detailed information about them includes the name of the listing brokers. ©2024 North Texas Real Estate Information Systems
Fort Worth Real Estate
The median home value in Fort Worth, TX is $313,800. This is higher than the county median home value of $310,500. The national median home value is $338,100. The average price of homes sold in Fort Worth, TX is $313,800. Approximately 63.14% of Fort Worth homes are owned, compared to 28.93% rented, while 7.93% are vacant. Fort Worth real estate listings include condos, townhomes, and single family homes for sale. Commercial properties are also available. If you see a property you’re interested in, contact a Fort Worth real estate agent to arrange a tour today!
Fort Worth, Texas 76126 has a population of 24,248. Fort Worth 76126 is more family-centric than the surrounding county with 38.96% of the households containing married families with children. The county average for households married with children is 34.97%.
The median household income in Fort Worth, Texas 76126 is $76,348. The median household income for the surrounding county is $73,545 compared to the national median of $69,021. The median age of people living in Fort Worth 76126 is 38.4 years.
Fort Worth Weather
The average high temperature in July is 95.4 degrees, with an average low temperature in January of 34.1 degrees. The average rainfall is approximately 35.3 inches per year, with 1.1 inches of snow per year.
