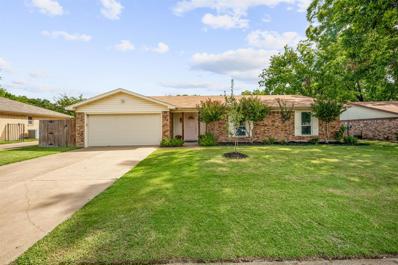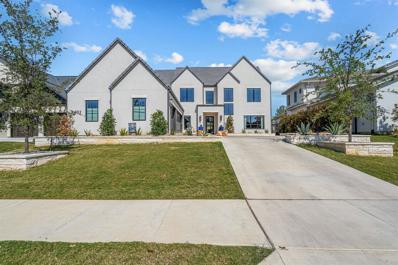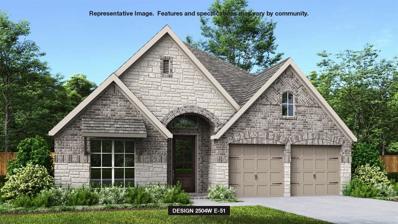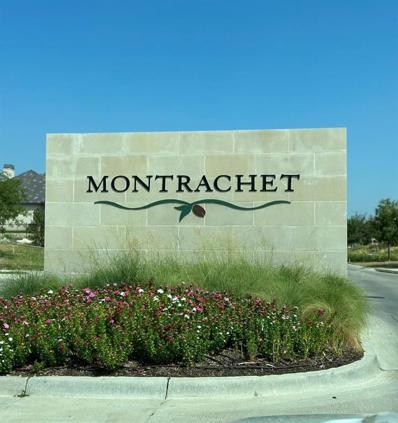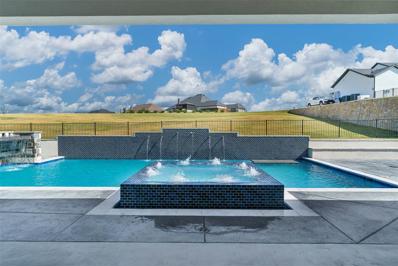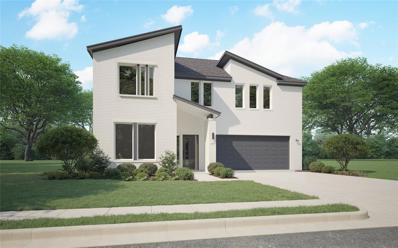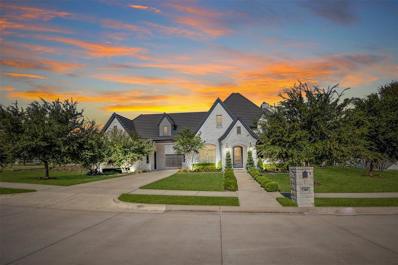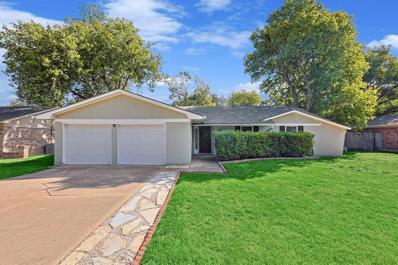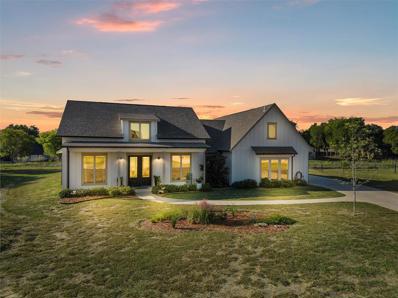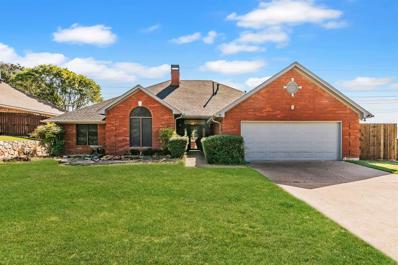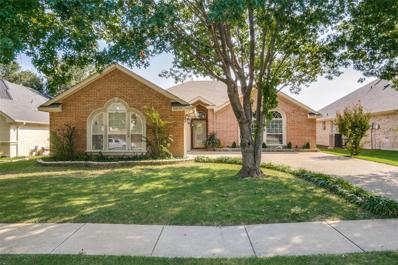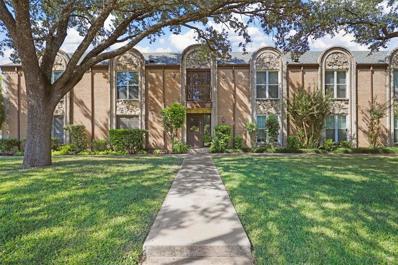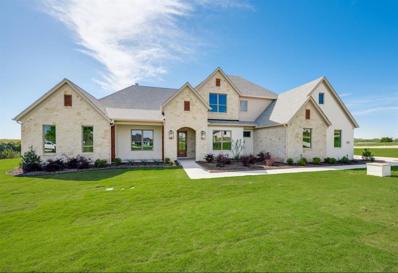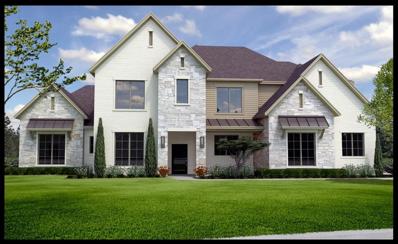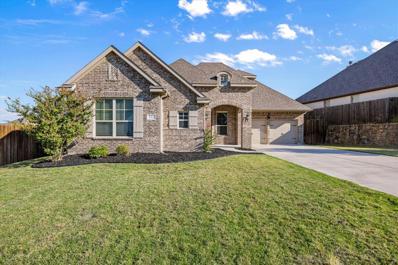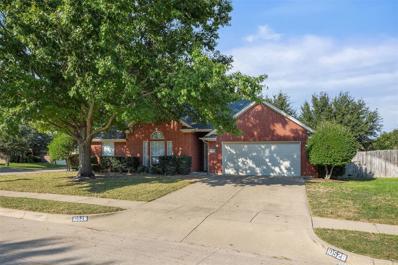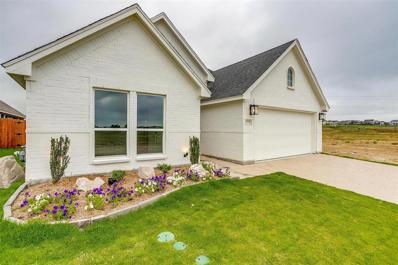Fort Worth TX Homes for Rent
$305,000
124 Amory Drive Benbrook, TX 76126
- Type:
- Single Family
- Sq.Ft.:
- 1,606
- Status:
- Active
- Beds:
- 3
- Lot size:
- 0.23 Acres
- Year built:
- 1975
- Baths:
- 2.00
- MLS#:
- 20761179
- Subdivision:
- Westpark Add
ADDITIONAL INFORMATION
Adorable 3 bed 2 bath home with great location in highly desirable Westpark Elementary & Benbrook ISD! Welcome in to the spacious living room with beamed ceilings & wood-burning fireplace open to the dining and kitchen. Hardwood flooring throughout the living & bedrooms. Large windows & glass sliding doors bring in lots of natural light. The kitchen features granite countertops & lots of cabinets for storage. Home has a private, spacious master bedroom with ensuite bath & two additional bedrooms with large walk-in closets. The guest bathroom features dual sinks. All windows & sliding glass door replaced in 2022, fresh paint through most of home, new interior AC handler & water heater in 2019! Two car garage with electric opener recently serviced. Enjoy the quiet neighborhood with wide streets with beautifully landscaped front yard. The covered patio looks out over the large grassed back yard with privacy fence & storage shed. Don't miss out on the charm & character of this home!
$1,799,000
9632 Saint Michel Lane Fort Worth, TX 76126
- Type:
- Single Family
- Sq.Ft.:
- 4,395
- Status:
- Active
- Beds:
- 4
- Lot size:
- 0.28 Acres
- Year built:
- 2023
- Baths:
- 5.00
- MLS#:
- 20760937
- Subdivision:
- Montrachet Add
ADDITIONAL INFORMATION
Welcome to 9632 Saint Michel Lane, a soft contemporary single-family home located in the prestigious guard gated community of Montrachet. Built in 2023, this home boasts four bedrooms, two on the first level and all with ensuite bathrooms and large closets. The residence has soaring ceilings and large windows, creating an inviting atmosphere and an abundance of natural light. There are two separate offices that allow for privacy, along with two spacious living areas. The kitchen is a chef's dream and has an oversized island for serving and eating with gourmet appliances and a gas range. The breakfast room attaches to the kitchen for easy access to the dining table. The oversized 3 -car garage allows for vehicles or a golf cart, and additional storage, along with a huge storage closet and attic space inside the home. Every detail of the home has been touched by a renowned local interior designer and creates a warm yet contemporary feeling. The house has custom wallpaper, patterned carpet, stain grade beams and much more. The living room opens up to a covered patio with a fireplace and a spacious backyard. The home has fabulous landscaping and a turfed dog run that was just installed. The location of the home is nearby to all of the amenities, including the pool and pickle ball courts. You will not want to miss the opportunity to tour this incredible home!
- Type:
- Single Family
- Sq.Ft.:
- 2,504
- Status:
- Active
- Beds:
- 4
- Lot size:
- 0.14 Acres
- Year built:
- 2024
- Baths:
- 3.00
- MLS#:
- 20760848
- Subdivision:
- Ventana
ADDITIONAL INFORMATION
Home office with French doors set at entry with 12-foot ceiling. Extended entry leads to open kitchen, dining area and family room. Kitchen features corner walk-in pantry, generous counter space and island with built-in seating space. Dining area flows into family room with a wood mantel fireplace and wall of windows. Primary suite includes double-door entry to primary bath with dual vanities, garden tub, separate glass-enclosed shower and two large walk-in closets. A guest suite with private bath adds to this spacious one-story home. Covered backyard patio. Mud room off two-car garage.
- Type:
- Land
- Sq.Ft.:
- n/a
- Status:
- Active
- Beds:
- n/a
- Lot size:
- 0.64 Acres
- Baths:
- MLS#:
- 20760253
- Subdivision:
- Montrachet
ADDITIONAL INFORMATION
The approx. .636 acre lot is nestled in the coveted Montrachet neighborhood. With its beautifully cleared expanse, this prime piece of land offers the perfect canvas for your dream home. All just minutes away from the vibrant heartbeat of downtown Fort Worth.
$1,600,000
12417 Bella Pace Drive Fort Worth, TX 76126
- Type:
- Single Family
- Sq.Ft.:
- 4,330
- Status:
- Active
- Beds:
- 4
- Lot size:
- 1.17 Acres
- Year built:
- 2024
- Baths:
- 7.00
- MLS#:
- 20756664
- Subdivision:
- Bella Flora
ADDITIONAL INFORMATION
Welcome to your dream oasis! This exquisite luxury home boasts 4 spacious bedrooms and 5 full bathrooms, complemented by 2 elegant half bathrooms, offering ample space for family and guests. Enter through grand metal and glass door into a beautifully designed interior featuring high ceilings and high-end finishes throughout. The heart of the home is the gourmet kitchen, equipped with top-of-the-line Jenn Air appliances and a convenient scullery for effortless entertaining. The open floor plan seamlessly connects the kitchen to the expansive living and dining areas, perfect for gatherings or quiet evenings at home. Step outside to your private paradise, where a resort-style pool glistens under the Texas sun, accompanied by a fully-equipped outdoor kitchen thatâs ideal for summer barbecues and alfresco dining. Relax or entertain on the stunning rooftop patio, offering breathtaking views and a perfect backdrop for sunset soirées. This remarkable property combines luxury, comfort, and style, all situated within the highly sought-after Aledo Independent School District. Donât miss the chance to make this magnificent home yours!
- Type:
- Single Family
- Sq.Ft.:
- 2,726
- Status:
- Active
- Beds:
- 4
- Lot size:
- 0.14 Acres
- Year built:
- 2024
- Baths:
- 3.00
- MLS#:
- 20759162
- Subdivision:
- Ventana
ADDITIONAL INFORMATION
MLS# 20759162 - Built by Trophy Signature Homes - January completion! ~ Spacious and superior, the Claret boasts everything you could want in a home and more. The four-bedroom design is sure to be the go-to home for holiday dinners with a family room large enough to provide ample seating. Your guests will be impressed by the spectacular gourmet kitchen and dining area. Entertain at the center island so everyone can mingle. Direct guests upstairs to bound about in the game room or enjoy movies in the media room. A home office, cordial primary suite, and covered patio add to the allure.
$1,700,000
5300 Sendero Drive Benbrook, TX 76126
- Type:
- Single Family
- Sq.Ft.:
- 4,158
- Status:
- Active
- Beds:
- 4
- Lot size:
- 0.44 Acres
- Year built:
- 2015
- Baths:
- 4.00
- MLS#:
- 20757288
- Subdivision:
- La Cantera-Team Ranch Ph Iii
ADDITIONAL INFORMATION
Welcome to this stunning 4-bedroom, 3.5-bathroom home in the gated community of La Cantera at Team Ranch, where serene views of greenspace meet elegant design. As you enter, you'll find designer lighting and gleaming hardwood floors throughout the open layout. The elegant office off the entry is perfect for remote work, while the formal dining room invites memorable gatherings. The expansive living room features a breathtaking cathedral ceiling that creates a bright and airy atmosphere. At the heart of the home is the gourmet kitchen, showcasing an oversized granite island, double convection ovens, a warming drawer, a butlerâs pantry, and ample cabinet spaceâperfect for culinary enthusiasts. Entertainment is easy with a spacious media room, and a versatile exercise room in the primary closet can serve as an additional office. Step outside to a large, covered patio that overlooks a low-maintenance turf backyard. The homeâs beautiful stone structure and concrete tile roof provide timeless elegance. A three-car garage with a porte cochere and a convenient mudroom complete this remarkable residence. Schedule your private tour today to experience the luxurious lifestyle awaiting you in La Cantera at Team Ranch!
$1,299,000
12716 Bella Vita Drive Fort Worth, TX 76126
- Type:
- Single Family
- Sq.Ft.:
- 4,468
- Status:
- Active
- Beds:
- 6
- Lot size:
- 1.78 Acres
- Year built:
- 2013
- Baths:
- 5.00
- MLS#:
- 20747751
- Subdivision:
- Bella Flora
ADDITIONAL INFORMATION
Nestled in the prestigious gated community of Bella Flora, this stunning luxury residence offers an unparalleled blend of elegance and comfort with Texas Hill County touches throughout. Spanning over 4,400 square feet between the main home and guest quarters, this remarkable home is an entertainerâs haven. The main home features 4 beds, 3.5 baths and 3 living spaces. Upon entering, you are greeted by a grand open-concept living area with soaring ceilings adorned with wood beams, custom built-ins and an impressive floor to ceiling stone fireplace. The open living flows into the gourmet kitchen with a sprawling island, custom cabinetry, stainless appliances and walk in pantry. Family can enjoy gathering around the cook at the large island or share meals in the dining space while enjoying views of the resort like backyard. The large primary suite is a true escape featuring a jetted tub and large walk in shower with two shower heads. The guest bedrooms are split from the the main living space offering privacy for family members, each with access to well appointed baths. Don't miss the living space upstairs complete with a half bath that is ideal for a media room, game room or gym. Step outside to discover the picturesque and private outdoor living space that sets this home apart. The recently added pool and spa (2019) create an idyllic setting for relaxation and entertainment, surrounded by meticulously landscaped gardens and expansive patios that invite al fresco dining and sunset views. Adding to the allure, the property includes a charming guest house featuring 2 bedrooms, 1 bath, a complete kitchen and private outdoor space providing a versatile, inviting space for visitors or an ideal retreat for extended family. With its unparalleled amenities and stunning views, this luxurious home in Bella Flora is a rare opportunity to experience the pinnacle of sophisticated living in Fort Worth. Donât miss your chance to call this extraordinary property home!
- Type:
- Single Family
- Sq.Ft.:
- 1,771
- Status:
- Active
- Beds:
- 3
- Lot size:
- 0.98 Acres
- Year built:
- 2014
- Baths:
- 2.00
- MLS#:
- 20758064
- Subdivision:
- Pyramid Acres
ADDITIONAL INFORMATION
Step into this Extraordinary Modern Barndominium, a unique blend of rustic and contemporary design, perfect for those seeking something beyond the typical cookie-cutter home. Nestled at the back of a picturesque subdivision, this property offers the charm of country living while being part of a remarkable neighborhood. Situated on nearly a full acre across three adjacent lots, this home provides ample space and privacy. The open-concept living area features soaring two-story ceilings, a built-in desk, and a loft that overlooks the spacious family room, creating a light and airy atmosphere. With 3 large bedrooms, including a generous master suite, and 2 full bathrooms, this home is designed for comfort. The oversized Texas-style garage offers additional storage space and a convenient mower bay. The family area flows effortlessly into the modern kitchen, showcasing dark cabinets, glass cabinet doors, stainless steel appliances, and a double ovenâideal for both everyday cooking and entertaining. Throughout the home, rustic wood, metal accents, and stained concrete floors enhance its character and charm. Outside, the expansive covered patio offers stunning views of the tree-lined backyard, where you can relax and enjoy watching wildlife, including deer that frequently visit the property. This one-of-a-kind home is ready for you to make it your personal retreat.
- Type:
- Single Family
- Sq.Ft.:
- 1,493
- Status:
- Active
- Beds:
- 4
- Lot size:
- 0.21 Acres
- Year built:
- 1973
- Baths:
- 2.00
- MLS#:
- 20756012
- Subdivision:
- Timber Creek Add
ADDITIONAL INFORMATION
Welcome to this delightful home, perfect for families and located in the Benbrook school district. Featuring a split floor plan with 4 spacious bedrooms, this property offers both comfort and privacy. The kitchen includes a brand-new dishwasher installed in February 2024, and the outdoor space has been recently upgraded with a new fence and patio repairs completed in July 2024. Enjoy the convenience of updated garage doors with remotes, installed in January 2021. Washer and dryer are included with the home. Step outside to the patio and generous backyard, perfect for entertaining, with a storage shed for your tools or hobbies. The spacious backyard provides plenty of room for outdoor fun, whether you're hosting a gathering or letting kids and pets run and play. Donât miss out on this move-in-ready gem!
- Type:
- Single Family
- Sq.Ft.:
- 2,579
- Status:
- Active
- Beds:
- 4
- Lot size:
- 0.36 Acres
- Year built:
- 2019
- Baths:
- 3.00
- MLS#:
- 20755272
- Subdivision:
- Pyramid Acres
ADDITIONAL INFORMATION
Welcome to this super charming 4-bedroom, 3-bathroom home located in the highly desirable Pyramid Acres community! Sitting on a quiet cul-de-sac, this home offers incredible curb appeal and 2,579 sqft of thoughtfully designed living space. Inside, youâll love the beautiful wood flooring and custom touches throughout, including slow-close cabinets, upgraded fixtures, a stunning tile backsplash, and custom wall trim that gives the home a stylish flair. The open floor plan is perfect for both everyday living and entertaining, while the oversized back porch is ideal for relaxing or hosting gatherings. The large backyard provides plenty of room for outdoor fun and activities. Every detail has been carefully considered in this beautiful home, from the custom mirrors to the spacious bedrooms. With all these features in a great community, this is the home youâve been waiting for! Donât miss outâschedule your showing today and experience the charm for yourself!
- Type:
- Single Family
- Sq.Ft.:
- 2,357
- Status:
- Active
- Beds:
- 4
- Lot size:
- 0.14 Acres
- Year built:
- 2024
- Baths:
- 3.00
- MLS#:
- 20757999
- Subdivision:
- Ventana
ADDITIONAL INFORMATION
Extended entry highlights 12-foot coffered ceiling. Home office with French doors set at entry. Dining area flows into open family room with a wood mantel fireplace and wall of windows. Open kitchen offers extra counter space, corner walk-in pantry and generous island with built-in seating space. Spacious primary suite. Double doors lead to primary bath with dual vanities, garden tub, separate glass-enclosed shower and two walk-in closets. Private guest suite with full bathroom and walk-in closet. All bedrooms include walk-in closets. Covered backyard patio. Mud room off two-car garage.
- Type:
- Single Family
- Sq.Ft.:
- 2,973
- Status:
- Active
- Beds:
- 5
- Lot size:
- 0.14 Acres
- Year built:
- 2024
- Baths:
- 5.00
- MLS#:
- 20757967
- Subdivision:
- Ventana
ADDITIONAL INFORMATION
Home office with French doors and 11-foot ceiling set at two-story entry. Open kitchen features walk-in pantry and generous island with built-in seating space. Dining area opens to two-story family room with a wood mantel fireplace and wall of windows. Primary suite includes bedroom with 10-foot tray ceiling. Double doors lead to primary bath with dual vanity, garden tub, separate glass-enclosed shower and large walk-in closet. An additional bedroom is downstairs. Secondary bedrooms and game room with 10-foot tray ceiling are upstairs. Covered backyard patio. Mud room off two-car garage.
- Type:
- Single Family
- Sq.Ft.:
- 2,457
- Status:
- Active
- Beds:
- 3
- Lot size:
- 0.34 Acres
- Year built:
- 2018
- Baths:
- 3.00
- MLS#:
- 20755254
- Subdivision:
- Pyramid Acres Sub
ADDITIONAL INFORMATION
Stunning custom-built home with energy-efficient foam insulation, including the garage, and thoughtfully designed upgrades. This residence includes both a his and hers closet, with his closet featuring built-in chest and drawers for organized storage, along with a private study for added workspace. In the kitchen, enjoy added convenience with a pot filler above the stove. Outside, relax on the back porch with a cooling system, electric roller blinds, and ceiling fans across the front porch, back patio, and gazebo area. The property is beautifully landscaped with maple trees and features artistic porcelain tile on the front and back porches, along with a fully equipped outdoor kitchen gazebo featuring porcelain and Trex flooring. A front yard sprinkler system and private well water eliminate water bills, and being located outside city limits means no city taxes, while still residing in the highly sought-after Aledo ISD. Inside, the breakfast area has a unique porcelain tile accent wall and corner cabinets, while the kitchen showcases granite countertops, a glass backsplash, and a pot filler above the stove for added elegance. The living room includes floating shelves, and both the powder room and full bathroom are adorned with porcelain tile accents and marble countertops. The master bathroom offers luxurious granite countertops, and wood-look tile flooring runs throughout the entire home, bringing together luxury, comfort, and impeccable style in every detail! All MLS Information is deemed accurate and reliable but NOT guaranteed. Buyer and Buyer's Agent to verify any and all information herein, including but not limited to, HOA Restrictions, HOA Dues, Taxes, MUD, SUD, PID, Special Taxing Authorities, Features, Amenities, Room Count, Room Measurements, and Schools.
Open House:
Saturday, 11/16 12:00-2:00PM
- Type:
- Single Family
- Sq.Ft.:
- 2,491
- Status:
- Active
- Beds:
- 4
- Lot size:
- 0.25 Acres
- Year built:
- 1988
- Baths:
- 2.00
- MLS#:
- 20756560
- Subdivision:
- Trail Ridge Sub
ADDITIONAL INFORMATION
Welcome to this thoughtfully updated residence at 10213 Trail Ridge Drive, nestled in the charming community of Benbrook. This modern haven boasts four spacious bedrooms and two pristine bathrooms. The heart of the home showcases a gorgeous kitchen with quartz countertops, a double oven, gas stovetop, and updated lighting. A versatile flex space offers options for an additional bedroom, formal dining, or a second living area-office. Outside, enjoy a covered patio and a large inground pool, providing ample privacy for relaxation. A new roof in 2024 adds to the home's appeal. Immerse yourself in the seamless blend of contemporary design and timeless elegance, making this property a true gem.
- Type:
- Single Family
- Sq.Ft.:
- 2,031
- Status:
- Active
- Beds:
- 3
- Lot size:
- 0.16 Acres
- Year built:
- 2003
- Baths:
- 2.00
- MLS#:
- 20753779
- Subdivision:
- Whitestone Ranch Add
ADDITIONAL INFORMATION
This is one of the first homes built in the neighborhood and it sits on the 7th hole of Whitestone Golf Course! You will enjoy the stunning views from the covered patio. There's a gas line to the outdoor grill and wrought iron fencing. The natural lighting complements the inside of the home with it's spit floor plan and vaulted ceilings. It has a private entry to and from the covered patio from the living area and the primary bedroom. It has all of the necessities, along with extras such as, built in wine cooler, gas cooktop, laminate wood flooring, wrap around breakfast bar, stainless steel appliances, a pantry, and jetted garden tub in primary bathroom. It is spacious and perfect for family and entertaining.
- Type:
- Land
- Sq.Ft.:
- n/a
- Status:
- Active
- Beds:
- n/a
- Lot size:
- 0.29 Acres
- Baths:
- MLS#:
- 20755173
- Subdivision:
- Pyramid Acres
ADDITIONAL INFORMATION
LOCATED in ALEDO ISD! Get ready to see one of the most beautiful lots available in the west-o-plex. This ? acre lot on a cul de sac in Pyramid Acres is a beauty. Not only is it absolutely stunning but it is fully ready to go with a brand new well, electricity and a pad. The work has been done and is ready for you to put your stunning new home on it. The property backs up to some of the prettiest trees and land in the area giving you privacy with the feel of being in nature. The best news of all is this property is in one of the top school districts in the state, Aledo ISD. The owner of the property is building homes all around the area, including next door. Whether you bring your own builder or decide to build with this seasoned builder, this property is ready to be called home. Give me a call and letâs take a look. You wonât regret it! Short term financing is a potential option. Contact agent for more details.
- Type:
- Condo
- Sq.Ft.:
- 1,440
- Status:
- Active
- Beds:
- 3
- Lot size:
- 0.07 Acres
- Year built:
- 1968
- Baths:
- 2.00
- MLS#:
- 20749425
- Subdivision:
- Ridglea Estate Condo
ADDITIONAL INFORMATION
A rare opportunity to own a beautifully updated 3 bed, 2 bath condo in the prestigious Ridglea Estate Condominiums! Just a short stroll to the golf course and country club, this home combines modern elegance with unbeatable convenience and location. The kitchen is a true showstopper, featuring custom cedar shelving, sleek granite countertops, chic gold hardware, and premium stainless steel appliances. Plus, with an acceptable offer, the fridge, washer, and dryer are included for a seamless move-in. Located just 15 minutes from downtown Fort Worth, youâll enjoy the perfect balance of city access and tranquil living at the end of a long day. This highly sought-after, charming community, offers a low-maintenance lifestyle with beautifully maintained grounds, a stunning golf course, and a welcoming atmosphere, it's the perfect place to call home! Whether youâre seeking a peaceful retreat or a convenient home base, this property has it all! Come see for yourself!
$1,249,000
7731 Laura Lake Lane Fort Worth, TX 76126
Open House:
Saturday, 11/23 1:00-3:00PM
- Type:
- Single Family
- Sq.Ft.:
- 4,450
- Status:
- Active
- Beds:
- 4
- Lot size:
- 1.04 Acres
- Year built:
- 2024
- Baths:
- 5.00
- MLS#:
- 20756787
- Subdivision:
- Woodland Meadows
ADDITIONAL INFORMATION
New in construction and built by M the Builders in the gorgeous community of Woodland Meadows. Located on 1 Acre in Aledo ISD with No city, MUD or PID taxes! Come see this fabulous home with open chef's kitchen featuring upgraded stainless steel appliances, oversized island and a huge walk-in butlers pantry. 4 bedrooms 4.5 baths, a study, game room and an upstairs loft. The kitchen opens up to a spacious Family room with a 16' sliding glass door which opens to the spacious and covered, outdoor living area with fireplace...laid out for perfect entertaining or homework with the kids. The study off the entry closes off for privacy when working from home, making the perfect Zoom room or formal dining room! Buyer to verify room sizes, taxes and schools. Come visit and Come Home!
$1,249,000
7739 Barber Ranch Road Fort Worth, TX 76126
Open House:
Saturday, 11/23 1:00-3:00PM
- Type:
- Single Family
- Sq.Ft.:
- 4,380
- Status:
- Active
- Beds:
- 5
- Lot size:
- 1.03 Acres
- Year built:
- 2024
- Baths:
- 6.00
- MLS#:
- 20756814
- Subdivision:
- Woodland Meadows
ADDITIONAL INFORMATION
New in construction and built by M the Builders in the gorgeous community of Woodland Meadows. Located on 1 Acre in Aledo ISD with No city, MUD or PID taxes! Come see this fabulous home with open chef's kitchen featuring upgraded stainless steel appliances, oversized island and a huge walk-in butlers pantry. 5 bedrooms, 5 baths, a game room, study and prep kitchen! The kitchen is open to a spacious Family room with a 16' sliding glass door to the covered, outdoor living area with fireplace...laid out for perfect entertaining or homework with the kids. The study off the entry closes off for privacy when working from home, making the perfect Zoom room or formal dining room! Buyer to verify room sizes, taxes and schools. Come visit and Come Home!
- Type:
- Single Family
- Sq.Ft.:
- 2,190
- Status:
- Active
- Beds:
- 4
- Lot size:
- 0.25 Acres
- Year built:
- 2016
- Baths:
- 2.00
- MLS#:
- 20744614
- Subdivision:
- Benbrook Field Ph Ii
ADDITIONAL INFORMATION
Say Hello to your new home! This delightful home features three bedrooms, two bathrooms and a versatile flex space that can serve as an office or a fourth bedroom. Dream kitchen with ample cabinets and quartz countertops overlooks the spacious living room. Step outside to take in the stunning skyline views. Nestled in the quaint boutique Brookside neighborhood, youâll be just minutes away from I-20, Chisholm Toll Road, parks, trails, dining and shopping. The home comes equipped with a stainless steel Whirlpool refrigerator as well as washer and dryer. Priced below the current appraised value, this gem is ready for a swift closing!
- Type:
- Single Family
- Sq.Ft.:
- 1,216
- Status:
- Active
- Beds:
- 3
- Lot size:
- 0.21 Acres
- Year built:
- 1965
- Baths:
- 2.00
- MLS#:
- 20756331
- Subdivision:
- Hilltop Heights Add
ADDITIONAL INFORMATION
Seller is Motivated and is offering $4k buyer allowance with full price offer! Welcome to your new home located in the established Benbrook Hilltop Heights neighborhood! This 3 bedroom, 2 bathroom is ready for you to make it your home. Cozy, Beautiful, Priced to sell and in a great location. The kitchen is spacious with newer appliances plenty of cabinet and counter space, making it easy to store all your needed appliances and enough room to prepare a feast. The kitchen overlooks the dining area with space for a large table so friends and family can all gather around. The living room offers privacy from the bedrooms with a large window overlooking the front porch and entry. Other updates include central heater, water heater and walk-in shower. The backyard boasts tons of space for the pets to run and play while you fire up your grill for entertainment. The front oversize drive will hold multiple cars if needed but wait thereâs more with an extra side driveway perfect for the RV or Boat. Enjoy the convenience of city life while still maintaining some peace in this quiet subdivision. This one is perfect for you no matter if it's your first home or you're looking to downsize. Just minutes from schools, shopping, dining, and entertainment.
- Type:
- Single Family
- Sq.Ft.:
- 1,877
- Status:
- Active
- Beds:
- 3
- Lot size:
- 0.23 Acres
- Year built:
- 2001
- Baths:
- 2.00
- MLS#:
- 20755708
- Subdivision:
- Whitestone Ranch Add
ADDITIONAL INFORMATION
Beautiful 3 bedroom, 2 bathroom home located in the coveted Whitestone Ranch neighborhood. Situated on a corner lot, this home features a well designed open floor plan with an expansive living room that integrates the dining room and kitchen. There is a spacious primary bathroom with a walk in closet and dual sinks. The backyard features a wrap around screen porch with ample green space.
$449,900
7278 Velvetleaf Benbrook, TX 76126
- Type:
- Single Family
- Sq.Ft.:
- 1,899
- Status:
- Active
- Beds:
- 4
- Lot size:
- 0.14 Acres
- Year built:
- 2023
- Baths:
- 2.00
- MLS#:
- 20755746
- Subdivision:
- Whitestone Point
ADDITIONAL INFORMATION
New construction,Benbrook Schools. Ready spring 2024
- Type:
- Single Family
- Sq.Ft.:
- 2,344
- Status:
- Active
- Beds:
- 4
- Lot size:
- 0.16 Acres
- Year built:
- 2023
- Baths:
- 2.00
- MLS#:
- 20755711
- Subdivision:
- Whitestone Crest
ADDITIONAL INFORMATION
Custom Built Steve Hawkins Home a name that can be trusted for over 40 years. Steve believes in quality of construction that starts with a solid rebar slab foundation with a 10-year warranty. High energy efficient homes that come with sprayed in foam insulation, vinyl double pane windows, gas heat and radiant barrier decking. Outstanding finish out work throughout with custom cabinets, ceramic wood look tile floors, quartz countertops, heavy 30-year composition roofing, quality fixtures and finished out garages. Well-designed free flowing floor plan where every inch is usable space. This home also includes garage door openers, wired alarm system, sprinkler system, and aggregate finished drive and sidewalk. For a limited time only,Now to top it off there is no better City then Benbrook. Low crime, good schools, YMCA, trails, lake, park,

The data relating to real estate for sale on this web site comes in part from the Broker Reciprocity Program of the NTREIS Multiple Listing Service. Real estate listings held by brokerage firms other than this broker are marked with the Broker Reciprocity logo and detailed information about them includes the name of the listing brokers. ©2024 North Texas Real Estate Information Systems
Fort Worth Real Estate
The median home value in Fort Worth, TX is $313,800. This is higher than the county median home value of $310,500. The national median home value is $338,100. The average price of homes sold in Fort Worth, TX is $313,800. Approximately 63.14% of Fort Worth homes are owned, compared to 28.93% rented, while 7.93% are vacant. Fort Worth real estate listings include condos, townhomes, and single family homes for sale. Commercial properties are also available. If you see a property you’re interested in, contact a Fort Worth real estate agent to arrange a tour today!
Fort Worth, Texas 76126 has a population of 24,248. Fort Worth 76126 is more family-centric than the surrounding county with 38.96% of the households containing married families with children. The county average for households married with children is 34.97%.
The median household income in Fort Worth, Texas 76126 is $76,348. The median household income for the surrounding county is $73,545 compared to the national median of $69,021. The median age of people living in Fort Worth 76126 is 38.4 years.
Fort Worth Weather
The average high temperature in July is 95.4 degrees, with an average low temperature in January of 34.1 degrees. The average rainfall is approximately 35.3 inches per year, with 1.1 inches of snow per year.
