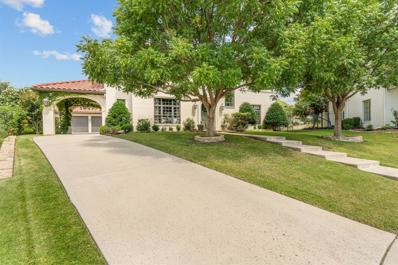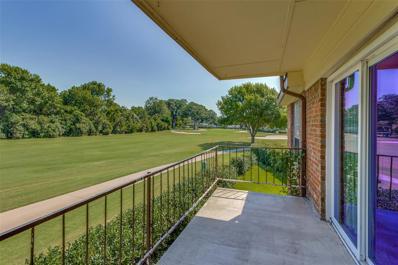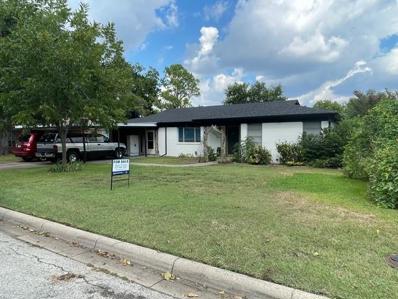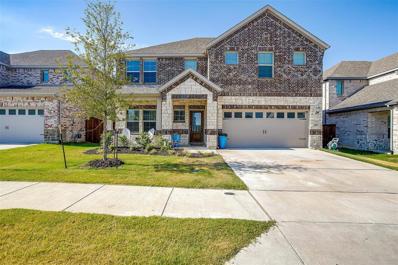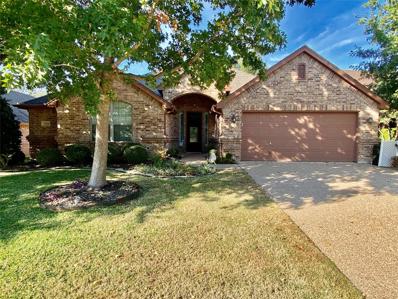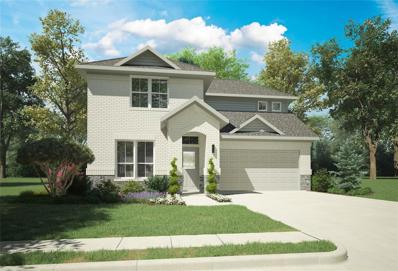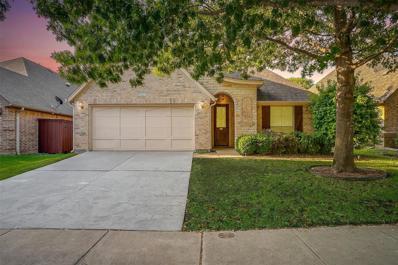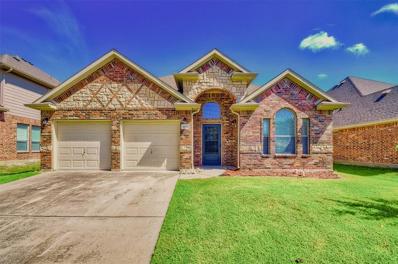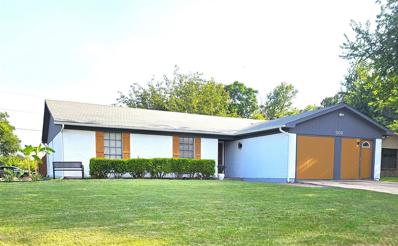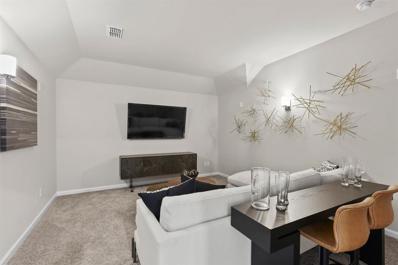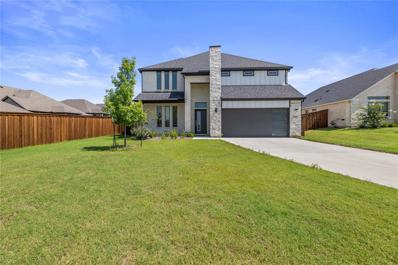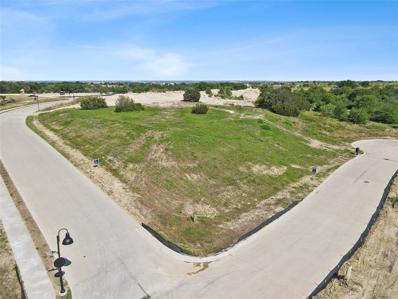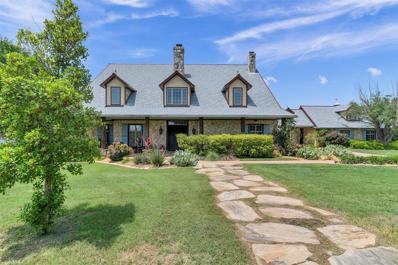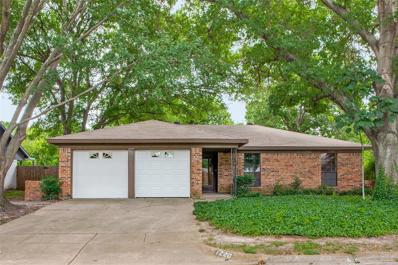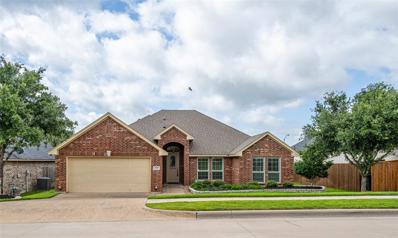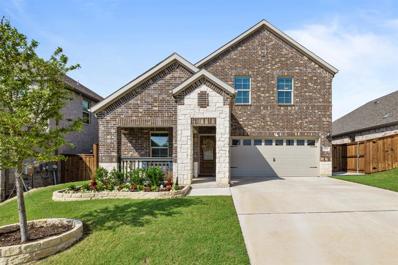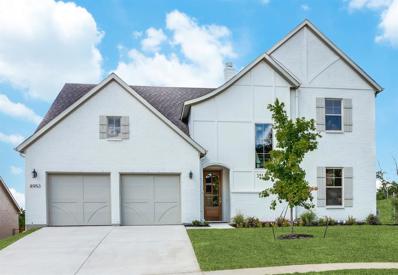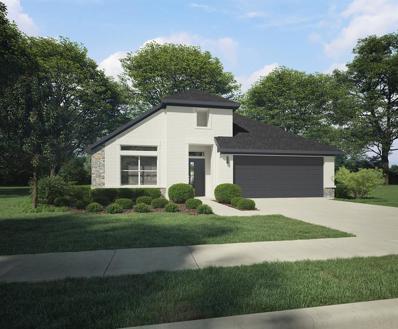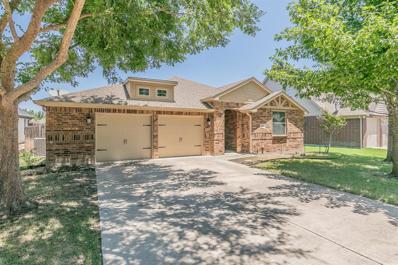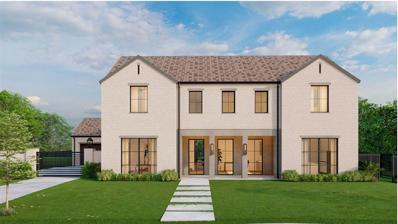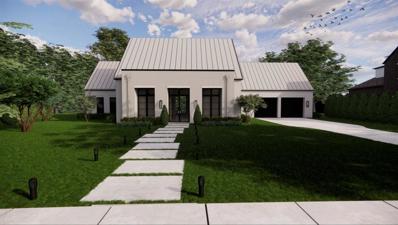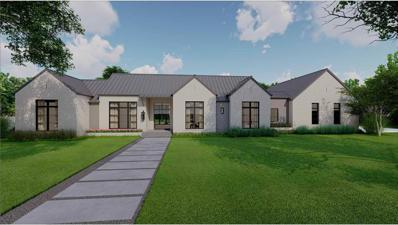Fort Worth TX Homes for Rent
$260,000
213 Mildred Lane Benbrook, TX 76126
- Type:
- Single Family
- Sq.Ft.:
- 1,110
- Status:
- Active
- Beds:
- 3
- Lot size:
- 0.21 Acres
- Year built:
- 1961
- Baths:
- 2.00
- MLS#:
- 20678892
- Subdivision:
- Hilltop Heights Add
ADDITIONAL INFORMATION
This lovely, quaint home is in a well established neighborhood with lots of trees and vegetation. It would be a great starter home. The home has had new gutters installed, a new privacy fence, attic insulation, updated main circuit breaker box, the washer and dryer area was in the garage but has been enclosed with central heat and air added to the room, the water heater has an emergency shutoff valve, there is a transferrable security system, a new roof was installed in 2020, new exhaust fans in both restrooms, new garage door, new front door and a new door going to the garage from the kitchen. This home is close to plenty of eateries, plenty of shopping, close to I-20 close to the YMCA, there is a pocket park just a few blocks away, it's close to baseball, softball and soccer fields. While the schools are part of the Fort Worth ISD they are all located in Benbrook. There is a horse stable right down hwy 377 and the lake is nearby as well. Make this cute home yours.
$1,699,999
4529 Marbella Circle Fort Worth, TX 76126
- Type:
- Single Family
- Sq.Ft.:
- 4,574
- Status:
- Active
- Beds:
- 4
- Lot size:
- 0.38 Acres
- Year built:
- 2009
- Baths:
- 5.00
- MLS#:
- 20678537
- Subdivision:
- Montserrat
ADDITIONAL INFORMATION
Welcome home to 4529 Marbella Circle, situated in the gated and 24-hour guarded Montserrat neighborhood, this stunning home features 4,574 SF of living space, 4 bedrooms, 3 full and 2 half bathrooms and a 2-car garage. On the main level, a formal dining room, office with built-ins, an open kitchen and living area with a fireplace and 3 sets of French doors to the patio, a wet bar with wine storage, utility room, primary suite and 2 half bathrooms. One the second floor, 3 additional bedrooms, 2 full bathrooms and a game room - media room. Private backyard with a covered patio, open patio, fire pit, sparking pool and separate covered outdoor living area with built-in grill, mini fridge, and sitting area. Montserratâs thoughtful amenities offer sanctuary of their own, including state-of-the-art security with a guardhouse manned 24-hours a day. All within minutes of downtown, the Cultural District, fine shopping, dining and the areaâs top private schools.
- Type:
- Condo
- Sq.Ft.:
- 936
- Status:
- Active
- Beds:
- 1
- Lot size:
- 0.04 Acres
- Year built:
- 1968
- Baths:
- 1.00
- MLS#:
- 20673570
- Subdivision:
- Ridglea Estate Condo
ADDITIONAL INFORMATION
Charming 1 bedroom condo on the 18th fairway of Ridglea Country Club's South course! Offering a serene, picturesque setting, this condo is ideal for both golf enthusiasts and anyone seeking a peaceful retreat with views of the meticulously maintained course. This condo features an open floor plan with abundant natural light, along with custom recessed lighting, contemporary finishes and stylish décor. The living room is perfect for relaxation and entertaining, with large windows facing the beautiful golf course views. The kitchen is updated with new stainless steel appliances. The generously sized bedroom offers comfort and tranquility, with a large walk-in closet. Residents enjoy access to a sparkling community pool, clubhouse and dedicated parking. Located within minutes of shopping, dining and entertainment options, with easy access to major highways for a quick commute. Schedule your private showing today and experience the beauty and tranquility of Ridglea CC golf course living!
- Type:
- Single Family
- Sq.Ft.:
- 1,950
- Status:
- Active
- Beds:
- 3
- Lot size:
- 0.24 Acres
- Year built:
- 1958
- Baths:
- 3.00
- MLS#:
- 20673246
- Subdivision:
- Benbrook Lakeside Add
ADDITIONAL INFORMATION
This beautifully updated, wheelchair-accessible home is located in an established and quiet neighborhood within walking distance of the elementary school. It would be perfect for families or seniors alike as it offers comfort, style, and convenience. This home features abundant space to live with 3 spacious bedrooms, 2 modern bathrooms, 2 living areas, large dining room, and a large 2-car carport, all on nearly a quarter acre lot. The back of the home includes 2 flex spaces that currently serve as an office and extra bedroom. The home boasts a thoughtfully designed interior with widened doors throughout, ensuring easy mobility and accessibility. The master bathroom is a true highlight, featuring a luxurious roll-in shower and complete handicap features for ultimate comfort and independence. Don't miss the opportunity to own this exceptional property in Benbrook. Schedule a viewing today and experience the perfect blend of accessibility, style, and convenience!
- Type:
- Single Family
- Sq.Ft.:
- 2,491
- Status:
- Active
- Beds:
- 3
- Lot size:
- 0.14 Acres
- Year built:
- 2022
- Baths:
- 3.00
- MLS#:
- 20672208
- Subdivision:
- Ventana
ADDITIONAL INFORMATION
Open house 2 to 4 pm Sunday Oct 6th. LOWEST PRICE PER SQFT IN VENTANA FOR SIMILAR SIZED HOME. Discover this stunning energy efficient home with spray foam insulation, just minutes away from an array of amenities and downtown Ft. Worth. The main level features an open concept dining, kitchen, and living area, seamlessly leading to the backyard with a recently expanded patio. The primary suite, also on the main level, comes with a luxurious bath and spacious walk in closet. Additionally, there's a flex space perfect for a home office. The kitchen boasts pebble cabinets with white pearl quartz countertops, & grey cool tone EVP flooring. Upstairs, you'll find two bedrooms, a bath, & a second living area ideal for a media room or kids' play area. Don't miss the resort-style community pools, walking trails, playground or explore nearby shopping, dining, and entertainment. High performing Benbrook schools support your kids academic development.
- Type:
- Single Family
- Sq.Ft.:
- 2,144
- Status:
- Active
- Beds:
- 3
- Lot size:
- 0.17 Acres
- Year built:
- 2009
- Baths:
- 3.00
- MLS#:
- 20649869
- Subdivision:
- Whitestone Ranch Add
ADDITIONAL INFORMATION
This single story home is located in the quiet golf course community of Whitestone Ranch and is just minutes from I20 and I820 for an easy commute. Fresh paint in the interior of the home gives it a bright sparkling look! The flexible floorplan offers two bedrooms with one and a half baths at the front of the house and a secluded primary overlooking the back yard. The family room is huge with a floor to ceiling stone fireplace and wood look tile flooring for easy maintenance. The chef's kitchen offers an abundance of cabinets, counter space, an island, pantry, and large breakfast area. Master bath features double sinks, soaking tub, separate shower and huge walk-in closet. Mature landscaping all around the house! Just minutes from Whitestone Golf Club, Benbrook Lake, YMCA, Benbrook Stables, restaurants and shopping.
Open House:
Saturday, 11/30 1:00-3:00PM
- Type:
- Single Family
- Sq.Ft.:
- 2,466
- Status:
- Active
- Beds:
- 4
- Lot size:
- 0.14 Acres
- Year built:
- 2024
- Baths:
- 3.00
- MLS#:
- 20671950
- Subdivision:
- Ventana
ADDITIONAL INFORMATION
MLS# 20671950 - Built by Trophy Signature Homes - Ready Now! ~ The Stanley II is a winning combination of comfort and adaptability. The main floor offers a bedroom with a full bath for guests. Of course, no one could blame you if you crafted an exceptional workout room instead. A wall of windows in the airy living room illuminates the space with natural light that carries into the casual dining area and the spectacular kitchen. Quartz countertops, stainless steel appliances and a gorgeous island ensure the kitchen will be everyone's favorite space. The presence of an upstairs loft near the bedrooms with a full bath creates a home-within-a-home!!!
- Type:
- Single Family
- Sq.Ft.:
- 2,440
- Status:
- Active
- Beds:
- 3
- Lot size:
- 0.13 Acres
- Year built:
- 2008
- Baths:
- 2.00
- MLS#:
- 20668559
- Subdivision:
- Skyline Ranch
ADDITIONAL INFORMATION
Beautiful well maintained home in the highly sought after Skyline Ranch Subdivision. This wonderful property backs up to the Walnut Creek park and walking trail. You will enjoy this open concept floor plan great for entertaining that features custom touches throughout that include granite countertops, stainless appliances, and much more. You will love having 3 bedrooms on the main floor and an additional room and bathroom that could be used as an additional bedroom, living space, game room the possibilities are endless. Enjoy your mornings on the screened in back porch over looking the beautiful green belt. buyer to verify information
- Type:
- Single Family
- Sq.Ft.:
- 2,542
- Status:
- Active
- Beds:
- 4
- Lot size:
- 0.14 Acres
- Year built:
- 2007
- Baths:
- 3.00
- MLS#:
- 20652732
- Subdivision:
- Skyline Ranch
ADDITIONAL INFORMATION
~ Your Blank Canvas for Creativity Awaits ~ This One Owner home boasts Pride of Ownership from the Moment that you Open the Door + Walk into the Stately Entryway! Ample Space with a Desirable Split Bedroom Arrangement + Flexible, Open Layout (Private Primary Bedroom on 1st Floor). Multiple Interior Hosting Spaces for Entertainment and Dining. Natural Light Spilling in Throughout, Thoughtful Crown Molding Detail + Tray Ceiling in the Primary. Neutral Scheme ~ Perfect for Your Inspirational Updates + Themed Customizations. Gorgeous Wood Laminate Flooring, Wood-Burning Fireplace, + Granite Countertops. Newly Added Screen Back Patio with Tile Flooring ~ A Great Space to Take a Deep Breath after Work or Read a Few Chapters in Your Current Book. Right Across the Street is Walnut Creek Neighborhood Park ~ Offers Trinity Trail Access, Benches, + Playground! Established Skyline Ranch Subdivision. Your Wishlist stops HERE!
- Type:
- Single Family
- Sq.Ft.:
- 1,866
- Status:
- Active
- Beds:
- 3
- Lot size:
- 0.23 Acres
- Year built:
- 1979
- Baths:
- 2.00
- MLS#:
- 20665291
- Subdivision:
- Greenbriar Add
ADDITIONAL INFORMATION
LOCATION LOCATION LOCATION!!! Own the best home in the neighborhood! NEW Beautifully Styled Home with a refreshing beach theme, located in an established neighborhood, just over 1 mile from Benbrook Lake and Sports Complex. Amenities include NEW Wood Shutters, Modern Front Door, Luxury Plank Vinyl Flooring-Looks like real wood! Kitchen has been updated with NEW White Quartz Countertops, Recessed Lighting, ALL NEW Staineless Steel Appliances, Large Sink & more. Dining Room has Wain's Coating, NEW Faux Wood Ceiling Beams. Freshly Painted and more! ALL NEW Remodeled Master bath: NEW Glass Walk in Shower, NEW Vanities, Lighting, Commode & Flooring. NEW 6' Wood Fencing: Relax on the back porch under the big old oak tree. Garage has been converted adding high quality carpet, recessed lighting & Ceiling fan & Large Closet. Seller added up to 14 Inches of Insulation in Garage Ceiling and kitchen. Cabinets have been refinished. HVAC has been cleaned and serviced. Water heater is approx. 2 years old. Roof is approx. 3 years old. Bring all offers!!!
Open House:
Saturday, 11/30 1:00-3:00PM
- Type:
- Single Family
- Sq.Ft.:
- 3,617
- Status:
- Active
- Beds:
- 5
- Lot size:
- 0.14 Acres
- Year built:
- 2024
- Baths:
- 4.00
- MLS#:
- 20666737
- Subdivision:
- Ventana
ADDITIONAL INFORMATION
MLS# 20666737 - Built by Trophy Signature Homes - Ready Now! ~ Delivering form, function, beauty and comfort, the Wimbledon is a grand slam for buyers who demand more from their homes. Five bedrooms mean everyone gets their own room. Four baths mean no early morning squabbles about whose turn it is to brush their teeth. Your guests will be impressed by the spectacular, high-ceilinged family room and gourmet kitchen. Entertain at the center island so everyone can mingle. Send guests upstairs to romp in the game room while others converse. A home office, gracious primary suite, covered patio and plenty of storage space add to the appeal.
- Type:
- Single Family
- Sq.Ft.:
- 3,601
- Status:
- Active
- Beds:
- 5
- Lot size:
- 0.2 Acres
- Year built:
- 2022
- Baths:
- 4.00
- MLS#:
- 20627672
- Subdivision:
- Ventana Ph 3b
ADDITIONAL INFORMATION
Welcome to your dream home in the highly desirable Ventana community! This stunning 2-story residence offers ample space and luxurious amenities, perfect for a growing family. With 5 spacious bedrooms and 4 well-appointed bathrooms, there is plenty of room for everyone to stretch out. As you step inside, you'll be greeted by a bright and airy open floor plan that seamlessly blends style and functionality. The gourmet kitchen is a chef's delight, featuring a large island perfect for meal prep and casual dining. The adjacent family room is an inviting space to relax and unwind, complete with large windows that flood the room with natural light. This exceptional home is located in a prime location with easy access to schools, shopping, dining, and entertainment. Don't miss your chance to own a piece of paradise in the Ventana community â schedule a showing today and experience all that this incredible property has to offer!
- Type:
- Land
- Sq.Ft.:
- n/a
- Status:
- Active
- Beds:
- n/a
- Lot size:
- 1.24 Acres
- Baths:
- MLS#:
- 20651680
- Subdivision:
- Montrachet Add
ADDITIONAL INFORMATION
Seize the chance to build your dream home on this elevated 1.24-acre lot in the prestigious Montrachet community, offering stunning views of Downtown Fort Worth. Experience countryside resort living within the city limits, with 24-hour manned security, over 50 acres of parks and green spaces, and extensive hiking and biking trails. The resort-style amenities center features a pool, outdoor cabana, cooking area, fire pit, putting green, pickleball courts, and an outdoor pavilion in the pecan orchard, all with breathtaking views. Enjoy the convenience of being just minutes away from Fort Worth's private schools, dining, and shopping. With no strict timeline to build, you have the freedom to design your ideal home at your own pace.
$2,250,000
177 Aledo Creeks Road Fort Worth, TX 76126
- Type:
- Single Family
- Sq.Ft.:
- 5,280
- Status:
- Active
- Beds:
- 5
- Lot size:
- 11 Acres
- Year built:
- 2001
- Baths:
- 6.00
- MLS#:
- 20622965
- Subdivision:
- Creeks Of Aledo
ADDITIONAL INFORMATION
An Equestrian's DREAM property! INCREDIBLE Aledo estate on 11 ac with SUPERB horse facilities including a European Style all stone barn that will have the horse lovers drooling, as well as a covered riding arena! Insanely cool Tracy Tomlin custom build with stunning lodge-like influences with impressive freestanding fireplace that offers fabulous focal point and amazing craftsmanship throughout every inch! Gorgeous updated kitchen with Carrera marble and commercial appl plus add'l kitchen prep area that doubles as mudroom or clever craft space. Spacious open design with library, exercise gym bdrms with en-suite baths, plus upstairs gamerm or kidâs retreat, & flex space for pool table with enclosed sauna closet. Recently added new pool with outdoor guest room or âshe-shedâ thatâs ideal for another guest house or home office. Main barn has 4 Classic Equine stalls with 4 addl exterior arena stalls, plus arena viewing from its full guest qrtrs, perfect for entertaining in style! Ag exempt!
- Type:
- Single Family
- Sq.Ft.:
- 1,364
- Status:
- Active
- Beds:
- 3
- Lot size:
- 0.19 Acres
- Year built:
- 1979
- Baths:
- 2.00
- MLS#:
- 20653046
- Subdivision:
- Whispering Oaks Add
ADDITIONAL INFORMATION
This beautifully updated 3-bedroom, 2-bathroom home perfectly blends modern amenities with classic charm. Nestled in a serene neighborhood, this property offers the best of both worlds: contemporary living in a tranquil, established setting. A chefâs delight, the kitchen boasts brand-new stainless steel appliances and durable granite countertops provide both beauty and functionality. Cozy up in the living room with a charming wood-burning fireplace, perfect for chilly evenings or bask in natural light year-round in the delightful sunroom, ideal for a morning coffee or evening relaxation. New luxury vinyl plank flooring and offers a sleek look with the durability to withstand daily life. Enjoy outdoor living in the covered patio area, perfect for barbecues and gatherings with family and friends. The property is graced with mature trees, including some fruit, providing shade, beauty, and a sense of tranquility with plenty of room for all of your outdoor needs.
- Type:
- Single Family
- Sq.Ft.:
- 2,571
- Status:
- Active
- Beds:
- 4
- Lot size:
- 0.15 Acres
- Year built:
- 2019
- Baths:
- 4.00
- MLS#:
- 20648887
- Subdivision:
- Ventana
ADDITIONAL INFORMATION
A MUST SEE in person!! All Interior has been painted! Welcome, this newly constructed 2019 all brick house on a spacious corner lot is close to the community entrance for easy access. The property boasts an open layout with a spacious living area, a formal dining area and an elegant gas fireplace. The downstairs primary suite is truly a private retreat, including a separate shower, garden tub and large walk-in closet. The upstairs features 3 bedrooms, 2 full baths, a living area, and a spacious media room. Enjoy a covered back patio with gas plumbing and an oversized backyard perfect for entertaining. This property is conveniently located to major highways, shopping, dining, Benbrook schools and everything else your family will need. Don't miss this opportunity to call this your new home!
- Type:
- Single Family
- Sq.Ft.:
- 1,928
- Status:
- Active
- Beds:
- 3
- Lot size:
- 0.17 Acres
- Year built:
- 2015
- Baths:
- 2.00
- MLS#:
- 20651347
- Subdivision:
- Whitestone Ranch Ph 4
ADDITIONAL INFORMATION
This charming home comes complete with a formal dining table and chairs for 8, perfect for elegant gatherings. Additionally, the washer, dryer and refrigerator, will also remain with the house, offering convenience and value. This stunning 1,928 sq. ft. home was built in 2015 and gently lived in by one owner. Featuring three spacious bedrooms and two well-appointed bathrooms, this residence offers modern comforts and timeless charm. You will find Plantation shutters in all rooms. The open-concept living area flows into a gourmet kitchen with top-of-the-line appliances and granite countertops. The master suite includes a luxurious ensuite and walk-in closet. Enjoy a beautifully landscaped yard, perfect for relaxation and entertaining. Located in a desirable neighborhood close to schools, parks, and shopping, this home is the perfect blend of convenience and comfort. Donât miss the chance to make it yours!
- Type:
- Single Family
- Sq.Ft.:
- 2,659
- Status:
- Active
- Beds:
- 4
- Lot size:
- 0.14 Acres
- Year built:
- 2021
- Baths:
- 3.00
- MLS#:
- 20642926
- Subdivision:
- Ventana
ADDITIONAL INFORMATION
Seller Offering Buyer Concession and motivated, bring an offer and lets make it a WIN-WIN for everyone. This gorgeous four bedroom home has a light and bright flexible open floorplan with soaring ceilings and wonderful finishes. Large living room opens to breakfast room and spacious kitchen with quartz countertops, large center island, subway tile backsplash and breakfast bar. Master Suite and bath with dual sinks, quartz countertops and generous walk in closet. Three additional bedrooms on the second level along with Game Room and Bonus Room perfect for entertaining or relaxing. Enjoy your private backyard with covered patio and enjoy the low maintenance features including new concrete slab on side yard and gravel and weed barriers. Ventana offers 2 pools, a playground, walking trails and 2 dog parks. Close to shopping and dining at Clearfork, and endless entertainment options in the nearby Fort Worth Cultural District. This is the perfect location to call home! Ask us about our preferred lender and savings on your closing costs!!
- Type:
- Single Family
- Sq.Ft.:
- 2,838
- Status:
- Active
- Beds:
- 4
- Lot size:
- 0.25 Acres
- Year built:
- 2024
- Baths:
- 3.00
- MLS#:
- 20644441
- Subdivision:
- Brookside
ADDITIONAL INFORMATION
New Tudor design coming to Brookside Phase IV! Luxury vinyl wood-style flooring in entry, living, kitchen, dining, mud room and downstairs halls New stainless kitchen appliances Beautiful open railing at staircase Chefâs dream kitchen with an expansive eat-in islandâperfect for hosting! Spacious covered back patio Wood burning fireplace with gorgeous painted brick surround and mantle Signature brick arch at entry Spacious master bathroom with garden tub and separate shower Designer lighting and tile throughout Full landscaping package with irrigation and more! Ask about our incentives! Buyer or buyers agent to verify all information.
Open House:
Saturday, 11/30 1:00-3:00PM
- Type:
- Single Family
- Sq.Ft.:
- 2,185
- Status:
- Active
- Beds:
- 4
- Lot size:
- 0.14 Acres
- Year built:
- 2024
- Baths:
- 3.00
- MLS#:
- 20641038
- Subdivision:
- Ventana
ADDITIONAL INFORMATION
MLS# 20641038 - Built by Trophy Signature Homes - Ready Now! ~ Perfect proportions and an abundance of well-placed features make the Oscar a blockbuster design you'll love coming home to. Say hello to the sun as it streams through oversized windows in your primary suite. Just around the corner is your home office, an inviting space that encourages creativity and offers an escape to the back patio or the ultra-modern kitchen when it's time for a break. Life is centered in the great room with a cozy family room, chic dining area and an ultra-modern kitchen. Three additional bedrooms located near the front of the house are private, quiet and serene!!
- Type:
- Single Family
- Sq.Ft.:
- 2,210
- Status:
- Active
- Beds:
- 3
- Lot size:
- 0.17 Acres
- Year built:
- 2012
- Baths:
- 3.00
- MLS#:
- 20629120
- Subdivision:
- Brookside At Benbrook Field
ADDITIONAL INFORMATION
$10K CONCESSION! Home equity awaits in this beautiful Clarity home within coveted Brookside community. Spacious open floor plan throughout living, kitchen, dining areas. Gorgeous kitchen boasts vast dining bar and kitchen island, newer stainless appliances and abundant counter and cabinet space. Refrigerator conveys. Lovely formal dining room could also serve as the perfect home office. Primary bedroom has room for all your furnishings, huge walk in closet and ensuite bath with large tile shower, double vanities, linen closet. Split bedroom floor plan with two generously sized secondary bedrooms anchored by a second full bath. Large utility room equipped with half bath for guests, and plenty of room for a freezer or second fridge. Ample storage throughout. Oversized garage with epoxy floors. Covered back patio to enjoy views of landscaped yard with irrigation. Storage shed stays. No HOA! Very conveniently located to shopping, dining, entertainment. Zoned for Westpark Elem, Benbrook MS and HS; steps away from BASIS charter. Move in ready, a true gem in an amazing neighborhood! MOTIVATED!
$2,674,900
4524 Terroir Drive Fort Worth, TX 76126
- Type:
- Single Family
- Sq.Ft.:
- 5,593
- Status:
- Active
- Beds:
- 5
- Lot size:
- 0.5 Acres
- Year built:
- 2024
- Baths:
- 6.00
- MLS#:
- 20618278
- Subdivision:
- Montrachet Add
ADDITIONAL INFORMATION
Welcome to luxury living in the exclusive, gated, and 24-hour guarded Montrachet neighborhood. This stunning new construction by Olerio Homes is situated on a spacious 0.5-acre bluff lot, offering breathtaking views and unparalleled elegance. Spanning 5,593 square feet, this meticulously designed home features high-end finishes throughout. The main floor boasts a formal dining room and study off the entrance, an open concept kitchen, living, and casual dining area with a butlerâs pantry and separate prep kitchen, a spacious living room with built-ins, a cozy fireplace, and wine room. First-floor guest suite and primary suite that includes an oversized bath and custom closet. The second floor offers 3 additional ensuite bedrooms, a game room, and fitness area. Designed for comfort, elegance, and functionality, this Olerio Homes creation provides an unparalleled lifestyle in the serene and secure Montrachet neighborhood.
$2,674,900
4532 Terroir Drive Fort Worth, TX 76126
- Type:
- Single Family
- Sq.Ft.:
- 5,905
- Status:
- Active
- Beds:
- 6
- Lot size:
- 0.5 Acres
- Year built:
- 2024
- Baths:
- 7.00
- MLS#:
- 20618262
- Subdivision:
- Montrachet Add
ADDITIONAL INFORMATION
Welcome to your dream home in the exclusive, gated, and 24-hour guarded Montrachet neighborhood. This stunning new construction by Olerio Homes is situated on a spacious .5-acre bluff lot, offering luxurious living at its finest. Spanning 5,905 square feet, this masterpiece features a thoughtful layout and high-end finishes throughout. Formal dining and study off the entrance. Open concept kitchen, living and dining. The kitchen features a butlerâs pantry and high end appliances. Spacious living area with built-ins, fireplace and wine room. First floor guest and primary suite with an oversized bath and custom closet. On the second floor, 4 additional ensuite bedrooms, a game and flex space. This Olerio Homes creation is designed to provide the utmost in comfort, elegance, and functionality. The Montrachet neighborhood offers an unparalleled lifestyle with its secure, serene, and exclusive setting. Don't miss the opportunity to make this spectacular property your new home.
$2,500,000
4540 Terroir Drive Fort Worth, TX 76126
- Type:
- Single Family
- Sq.Ft.:
- 4,684
- Status:
- Active
- Beds:
- 4
- Lot size:
- 0.54 Acres
- Year built:
- 2024
- Baths:
- 5.00
- MLS#:
- 20618250
- Subdivision:
- Montrachet Add
ADDITIONAL INFORMATION
Worth's west side, next to the prestigious Montserrat neighborhood. This exclusive, private community offers 24-hour manned security, ensuring peace of mind. Montrachet features over 50 acres of parks and green spaces, along with miles of scenic hiking and biking trails. The resort-style amenities center is a haven for relaxation and recreation, with a pool, outdoor cabana, cooking area, fire pit, putting green, and courts for pickleball and bocceâall set against dramatic views. An outdoor pavilion nestled in a charming pecan orchard provides an idyllic setting for gatherings and leisurely afternoons. Montrachet is conveniently located just minutes from Fort Worth's finest private schools, dining, and shopping, offering unparalleled convenience. Discover the perfect blend of luxury, tranquility, and accessibility at Montrachet, where countryside charm meets city sophistication.
$2,995,000
9825 Loire Valley Trail Fort Worth, TX 76126
- Type:
- Single Family
- Sq.Ft.:
- 5,775
- Status:
- Active
- Beds:
- 5
- Lot size:
- 1.02 Acres
- Year built:
- 2024
- Baths:
- 6.00
- MLS#:
- 20618232
- Subdivision:
- Montrachet Add
ADDITIONAL INFORMATION
Introducing Olerio Homes new construction in the prestigious Montrachet neighborhood. Nestled on a spacious 1.02-acre lot, this luxurious residence offers unparalleled living in a gated community with 24-hour security. Boasting 5,775 SF of exquisitely designed space and a 3-car garage, this home features a thoughtful layout with high-end finishes throughout. The main floor includes both formal & casual dining areas, a study, game room, 2 ensuite bedrooms, a powder bath, laundry room, and an open-concept kitchen, living, & dining area. The gourmet kitchen is equipped with a separate prep kitchen and top-of-the-line appliances, while the expansive living area features built-ins & a fireplace. The second floor houses 2 additional ensuite bedrooms & a loft living area. This masterpiece by Olerio Homes is designed to deliver the utmost in comfort, elegance, & functionality. Living in the Montrachet offers an exceptional lifestyle, characterized by a secure, serene, & exclusive environment.

The data relating to real estate for sale on this web site comes in part from the Broker Reciprocity Program of the NTREIS Multiple Listing Service. Real estate listings held by brokerage firms other than this broker are marked with the Broker Reciprocity logo and detailed information about them includes the name of the listing brokers. ©2024 North Texas Real Estate Information Systems
Fort Worth Real Estate
The median home value in Fort Worth, TX is $313,800. This is higher than the county median home value of $310,500. The national median home value is $338,100. The average price of homes sold in Fort Worth, TX is $313,800. Approximately 63.14% of Fort Worth homes are owned, compared to 28.93% rented, while 7.93% are vacant. Fort Worth real estate listings include condos, townhomes, and single family homes for sale. Commercial properties are also available. If you see a property you’re interested in, contact a Fort Worth real estate agent to arrange a tour today!
Fort Worth, Texas 76126 has a population of 24,248. Fort Worth 76126 is more family-centric than the surrounding county with 38.96% of the households containing married families with children. The county average for households married with children is 34.97%.
The median household income in Fort Worth, Texas 76126 is $76,348. The median household income for the surrounding county is $73,545 compared to the national median of $69,021. The median age of people living in Fort Worth 76126 is 38.4 years.
Fort Worth Weather
The average high temperature in July is 95.4 degrees, with an average low temperature in January of 34.1 degrees. The average rainfall is approximately 35.3 inches per year, with 1.1 inches of snow per year.

